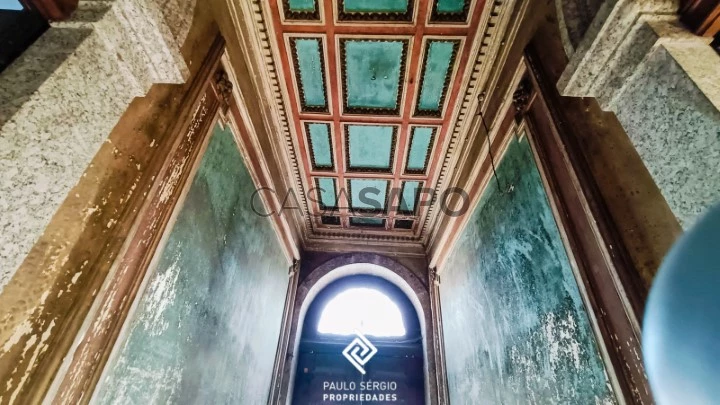33 Photos
Virtual Tour
360° Photo
Video
Blueprints
Logotypes
Brochure
PDF Brochure
Mansion 5 Bedrooms for buy in Guimarães
Urgezes, Guimarães, Distrito de Braga
buy
1.300.000 €
Share
Welcome to this majestic manor house, a masterpiece from the first half of the 20th century, designed by the renowned architect José Marques da Silva. Located in the heart of the city of Guimarães, this imposing four-storey building is a testament to the magnificence of the time and the artistic vision of its owner, a former leather industrialist.
With its distinctive ornamental details and imposing façade, the house reflects the opulence and prestige of its time. The richly decorated interiors transport visitors to an era of elegance and sophistication. From the spacious halls to the intricate details of the ornate ceilings and walls, each space is a work of art in itself.
In addition to its aesthetic beauty, this manor house is also a testament to the region’s industrial history, reminding us of the importance of the leather industry in Guimarães’ economic development.
It is a real privilege to be able to explore this manor house, a cultural and architectural symbol of Guimarães’ heritage, which continues to captivate and inspire those crossing its doors.
Campaign: With the purchase of this property, you’ll get 1 week of holidays in Madeira, Azores, Algarve or north of Portugal.
With its distinctive ornamental details and imposing façade, the house reflects the opulence and prestige of its time. The richly decorated interiors transport visitors to an era of elegance and sophistication. From the spacious halls to the intricate details of the ornate ceilings and walls, each space is a work of art in itself.
In addition to its aesthetic beauty, this manor house is also a testament to the region’s industrial history, reminding us of the importance of the leather industry in Guimarães’ economic development.
It is a real privilege to be able to explore this manor house, a cultural and architectural symbol of Guimarães’ heritage, which continues to captivate and inspire those crossing its doors.
Campaign: With the purchase of this property, you’ll get 1 week of holidays in Madeira, Azores, Algarve or north of Portugal.
See more
Property information
Condition
For refurbishment
Net area
680m²
Floor area
782m²
Construction year
1931
Serial Number
CasaSAPO_SC-4377
Energy Certification
In Evaluation
Views
3,962
Clicks
136
Published in
more than a month
Location - Mansion 5 Bedrooms in the parish of Urgezes, Guimarães
Characteristics
Number of floors: 4
Bathroom (s): 5
Living Room (s): 5
Attic: 1
Total bedroom(s): 5
Balconies: 3
Estate Agent

Paulo Sérgio Propriedades
Real Estate License (AMI): 824
Paulo Sergio P. Sociedade de Mediação Imobiliária Lda
Address
Rua 5 de Outubro, 3356, 1º andar, Sala 1
Avintes
Avintes
Serial Number
CasaSAPO_SC-4377
Open hours
9:00 A.M / 20:00 P.M
































