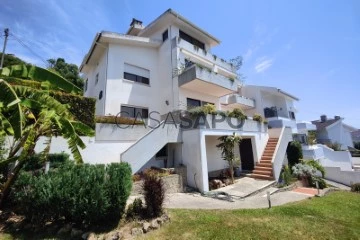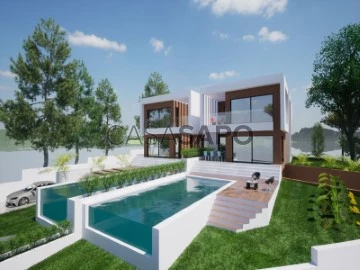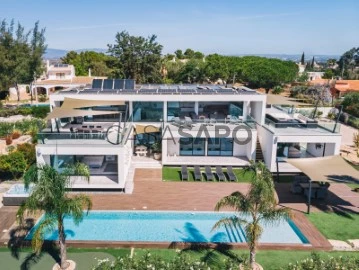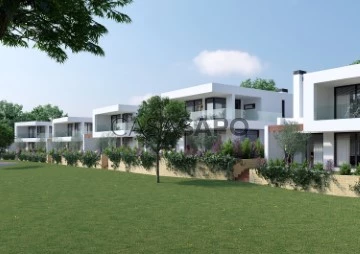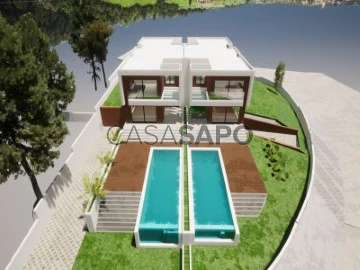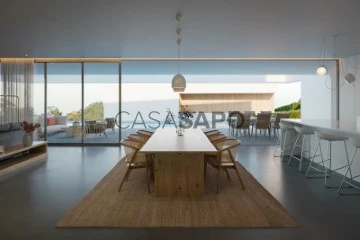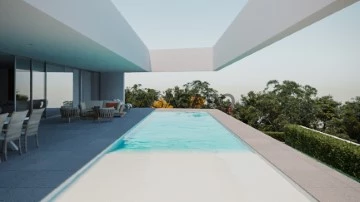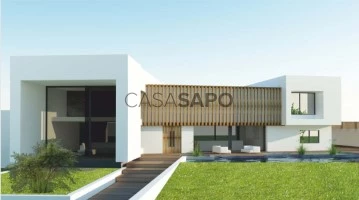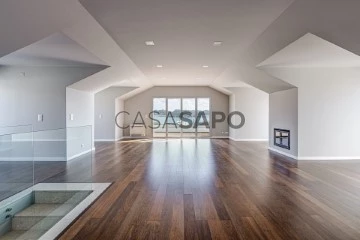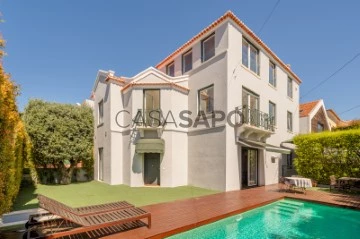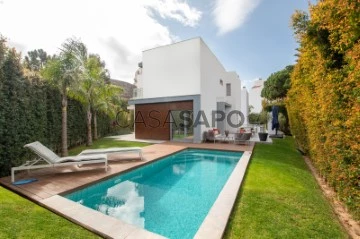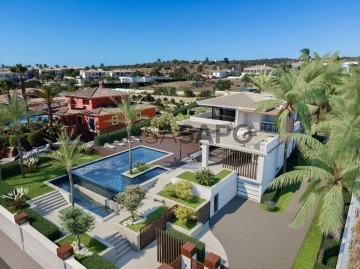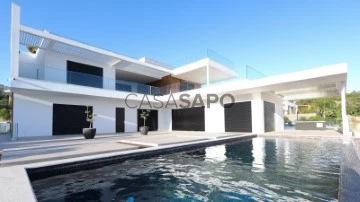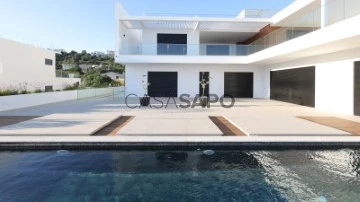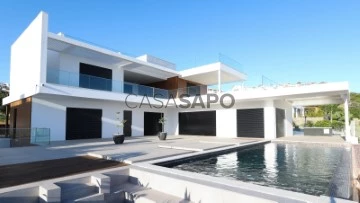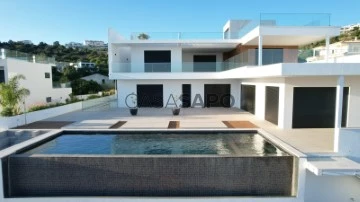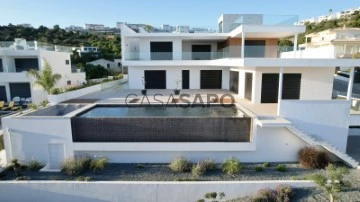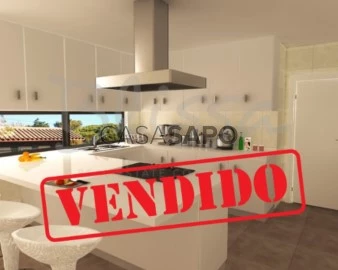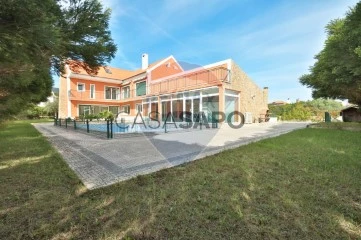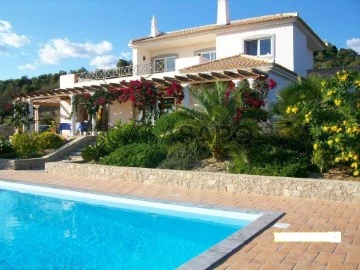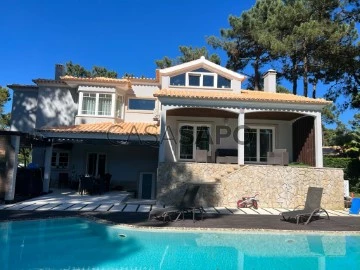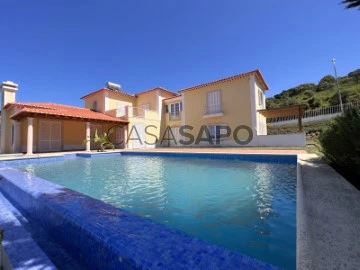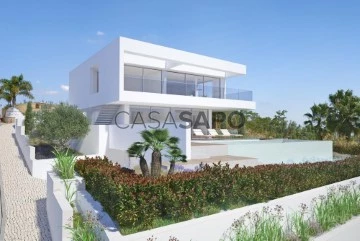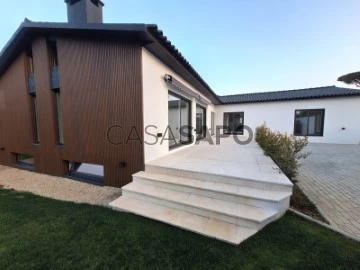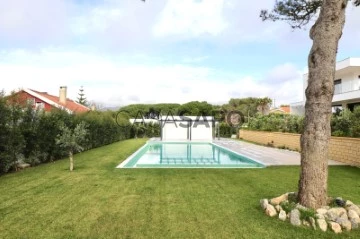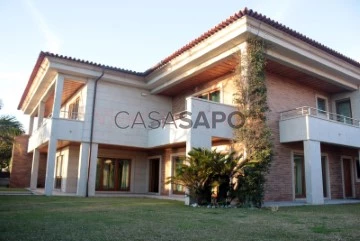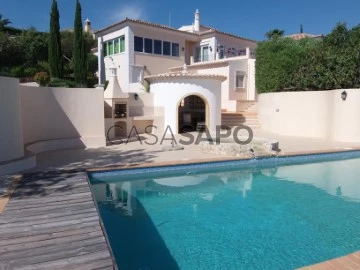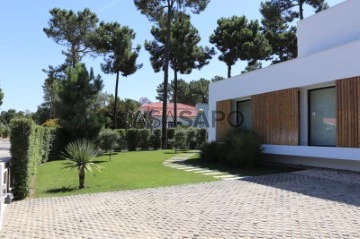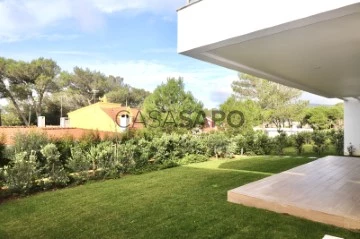Saiba aqui quanto pode pedir
47 Properties for from 1.600.000 €, moradias central estores electricos
Map
Order by
Relevance
House 6 Bedrooms
Alto do Dafundo (Cruz Quebrada-Dafundo), Algés, Linda-a-Velha e Cruz Quebrada-Dafundo, Oeiras, Distrito de Lisboa
Used · 371m²
With Garage
buy
1.790.000 €
6 bedroom villa on a plot of land of 480 m2, gross construction area 495 m2, with panoramic views over the River and Jamor Park, located in Cruz Quebrada.
The villa consists of 4 floors with large interior areas. With its prime location, residents can enjoy views of the Tagus River and easy access to Lisbon’s city centre, making it an ideal choice for those looking for a quiet yet connected lifestyle.
The villa built in the 90’s, features a traditional design. The sun exposure of the villa (East/South/West), allows you to get plenty of natural light, thanks to the large windows.
The 2nd floor consists of a bedroom, a gym and a lounge with bar with access to a large terrace with unobstructed views of the river and the green Jamor park.
The 1st floor, which is where we have one of the entrances to the house, consists of two office rooms, a study room and bathroom, three bedrooms with wardrobes, one of them en suite, two of the bedrooms with a balcony also with unobstructed views of Rio.
Floor 0 where another entrance to the house is located consists of three rooms that allow you to create several environments, all with access to the balcony, interconnected with a double-sided fireplace, equipped kitchen, laundry room with access to the garden, bedroom with wardrobe and a bathroom.
Floor -1 has access to the garage, a central room with bar and wood oven, wine cellar, machine room and also a large living room with social bathroom.
The villa has an anti-seismic construction, domestic hot water with solar thermal, photovoltaic panels for energy production, electric shutters in the largest rooms, the blinds are thermal in lacquered aluminium, Technal frames, electric awnings and alarm system. Pre-installation of air conditioning, central heating, surround sound and gardens with automatic irrigation.
Don’t miss this opportunity!
For over 25 years Castelhana has been a renowned name in the Portuguese real estate sector. As a company of Dils group, we specialize in advising businesses, organizations and (institutional) investors in buying, selling, renting, letting and development of residential properties.
Founded in 1999, Castelhana has built one of the largest and most solid real estate portfolios in Portugal over the years, with over 600 renovation and new construction projects.
In Lisbon, we are based in Chiado, one of the most emblematic and traditional areas of the capital. In Porto, in Foz do Douro, one of the noblest places in the city and in the Algarve next to the renowned Vilamoura Marina.
We are waiting for you. We have a team available to give you the best support in your next real estate investment.
Contact us!
The villa consists of 4 floors with large interior areas. With its prime location, residents can enjoy views of the Tagus River and easy access to Lisbon’s city centre, making it an ideal choice for those looking for a quiet yet connected lifestyle.
The villa built in the 90’s, features a traditional design. The sun exposure of the villa (East/South/West), allows you to get plenty of natural light, thanks to the large windows.
The 2nd floor consists of a bedroom, a gym and a lounge with bar with access to a large terrace with unobstructed views of the river and the green Jamor park.
The 1st floor, which is where we have one of the entrances to the house, consists of two office rooms, a study room and bathroom, three bedrooms with wardrobes, one of them en suite, two of the bedrooms with a balcony also with unobstructed views of Rio.
Floor 0 where another entrance to the house is located consists of three rooms that allow you to create several environments, all with access to the balcony, interconnected with a double-sided fireplace, equipped kitchen, laundry room with access to the garden, bedroom with wardrobe and a bathroom.
Floor -1 has access to the garage, a central room with bar and wood oven, wine cellar, machine room and also a large living room with social bathroom.
The villa has an anti-seismic construction, domestic hot water with solar thermal, photovoltaic panels for energy production, electric shutters in the largest rooms, the blinds are thermal in lacquered aluminium, Technal frames, electric awnings and alarm system. Pre-installation of air conditioning, central heating, surround sound and gardens with automatic irrigation.
Don’t miss this opportunity!
For over 25 years Castelhana has been a renowned name in the Portuguese real estate sector. As a company of Dils group, we specialize in advising businesses, organizations and (institutional) investors in buying, selling, renting, letting and development of residential properties.
Founded in 1999, Castelhana has built one of the largest and most solid real estate portfolios in Portugal over the years, with over 600 renovation and new construction projects.
In Lisbon, we are based in Chiado, one of the most emblematic and traditional areas of the capital. In Porto, in Foz do Douro, one of the noblest places in the city and in the Algarve next to the renowned Vilamoura Marina.
We are waiting for you. We have a team available to give you the best support in your next real estate investment.
Contact us!
Contact
See Phone
House 4 Bedrooms Duplex
Soltroia, Carvalhal, Grândola, Distrito de Setúbal
In project · 450m²
With Garage
buy
3.750.000 €
Detached New luxury villa in Tróia, in the Soltroia area, in the municipality of Grândola, Setúbal district.
The Tróia Peninsula is a paradise that combines charm and natural preservation in a sustainable balance, offering a range of activities for everyone.
There’s also the Tróia marina, golf courses, a casino and several restaurants where you can savour the region’s amazing fresh fish and seafood.
The region has plenty of activities for all the family and you can also take an aquataxi or ferryboat from the port of Setúbal. Two river terminals guarantee the shortest connection to Tróia: doca do comércio (ferries) and quay 3 (catamarans).
A perfect combination.
Minutes from Setúbal, less than an hour to Lisbon and just a few kilometres from Alcácer do Sal, Comporta and Carvalhal.
NEW project with luxury 4-bedroom en-suite finishes, with the possibility of adding another suite, making it 5 suites.
Located in a privileged area with premium architecture, a modern, unique and exclusive project. Excellent areas with lots of light.
The plot is located in a quiet and privileged tourist urbanisation, metres from the beach and on the beautiful Tróia Peninsula, in the Soltroia area, in the municipality of Grândola, on the coast of the parish of Carvalhal, in the district of Setúbal.
The region offers a range of activities for all the family and you can also take an aquataxi or ferryboat from the port of Setúbal. Two river terminals guarantee the shortest connection to Tróia: doca do comércio (ferries) and quay 3 (catamarans).
Minutes from Setúbal, less than an hour to Lisbon and just a few kilometres from Alcácer do Sal, Comporta and Carvalhal.
Possibility of sale with turnkey and/or possibility for the buyer to make some changes to the project.
The villa can also be delivered with luxury decoration to be agreed with the owner upon presentation of the showroom and at a price to be agreed.
Plot, plan and project available in the photographs.
This fabulous villa is distributed harmoniously over 2 floors:
- 2 floors;
- 4 en-suite bedrooms, one of which is considered a master suite with 50 m2 and river views;
- 2 suites facing the river;
- Bathroom with sunlit window, open-plan living room and kitchen island, overlooking the pool;
- Fully equipped kitchen;
In the basement:
- 7 car parks;
- Laundry area;
- 1 WC in the basement;
- 1 service room;
- Storage room;
- Home cinema
Outside:
- Saltwater swimming pool with waterfall and LEDs.
Features:
- Contemporary architecture;
- Modern finishes;
- Central vacuum, solar panels, electric shutters, Mitsubishi air conditioning in all rooms, with heat pump;
- Hydraulic underfloor heating
- Oscillating casement windows with thermal and acoustic insulation in both rooms, including bathrooms;
- Video surveillance on both floors;
- 2 alarms: one for the villa and one for the garage, both independent;
- 6 video surveillance cameras distributed around the house, connected directly to the mobile phone;
- Garden and old-fashioned Portuguese pavement;
- 3 cardinal points: East, West, South.
The plot has enough area to build two villas.
Don’t miss out on this opportunity to live by the River Sado and book your visit now!
The Tróia Peninsula is a paradise that combines charm and natural preservation in a sustainable balance, offering a range of activities for everyone.
There’s also the Tróia marina, golf courses, a casino and several restaurants where you can savour the region’s amazing fresh fish and seafood.
The region has plenty of activities for all the family and you can also take an aquataxi or ferryboat from the port of Setúbal. Two river terminals guarantee the shortest connection to Tróia: doca do comércio (ferries) and quay 3 (catamarans).
A perfect combination.
Minutes from Setúbal, less than an hour to Lisbon and just a few kilometres from Alcácer do Sal, Comporta and Carvalhal.
NEW project with luxury 4-bedroom en-suite finishes, with the possibility of adding another suite, making it 5 suites.
Located in a privileged area with premium architecture, a modern, unique and exclusive project. Excellent areas with lots of light.
The plot is located in a quiet and privileged tourist urbanisation, metres from the beach and on the beautiful Tróia Peninsula, in the Soltroia area, in the municipality of Grândola, on the coast of the parish of Carvalhal, in the district of Setúbal.
The region offers a range of activities for all the family and you can also take an aquataxi or ferryboat from the port of Setúbal. Two river terminals guarantee the shortest connection to Tróia: doca do comércio (ferries) and quay 3 (catamarans).
Minutes from Setúbal, less than an hour to Lisbon and just a few kilometres from Alcácer do Sal, Comporta and Carvalhal.
Possibility of sale with turnkey and/or possibility for the buyer to make some changes to the project.
The villa can also be delivered with luxury decoration to be agreed with the owner upon presentation of the showroom and at a price to be agreed.
Plot, plan and project available in the photographs.
This fabulous villa is distributed harmoniously over 2 floors:
- 2 floors;
- 4 en-suite bedrooms, one of which is considered a master suite with 50 m2 and river views;
- 2 suites facing the river;
- Bathroom with sunlit window, open-plan living room and kitchen island, overlooking the pool;
- Fully equipped kitchen;
In the basement:
- 7 car parks;
- Laundry area;
- 1 WC in the basement;
- 1 service room;
- Storage room;
- Home cinema
Outside:
- Saltwater swimming pool with waterfall and LEDs.
Features:
- Contemporary architecture;
- Modern finishes;
- Central vacuum, solar panels, electric shutters, Mitsubishi air conditioning in all rooms, with heat pump;
- Hydraulic underfloor heating
- Oscillating casement windows with thermal and acoustic insulation in both rooms, including bathrooms;
- Video surveillance on both floors;
- 2 alarms: one for the villa and one for the garage, both independent;
- 6 video surveillance cameras distributed around the house, connected directly to the mobile phone;
- Garden and old-fashioned Portuguese pavement;
- 3 cardinal points: East, West, South.
The plot has enough area to build two villas.
Don’t miss out on this opportunity to live by the River Sado and book your visit now!
Contact
See Phone
House 5 Bedrooms
Lagoa e Carvoeiro, Distrito de Faro
Used · 382m²
buy
2.975.000 €
Stunning contemporary 5-bedroom villa with sea views in Carvoeiro.
On the ground floor, you’ll discover an inviting and bright foyer, five charming en-suite bedrooms boasting spacious wardrobes and terraces, a laundry area equipped with a washer and dryer, and a double sized garage. Ascending the luminous staircase to the first floor reveals an awe-inspiring vista of the sea. Here, an airy and fully equipped kitchen, dining space, living area, three expansive terraces, and a guest WC await. Floor-to-ceiling windows spanning the entire south side of this level seamlessly integrate the outdoors with the indoors, bathing the space in natural light and offering breathtaking sea views from every vantage point.
Outside, the property boasts a 19-meter-long heated pool with an electric cover, a jacuzzi, several seating areas, a putting green with a sand bunker, a golf hitting base, a children’s play area, ample parking, and a meticulously landscaped garden with automated irrigation for low maintenance.
The villa is built with high-quality finishes and offers numerous amenities including water-based underfloor heating, a central sound system, air conditioning, solar panels for hot water, photovoltaic solar panels for electricity, an alarm system, electric blinds, electric gates and additional features.
Nestled in a tranquil neighborhood close to the beautiful beaches, lively bars, and diverse dining options of Carvoeiro, this property offers easy access to the airport, approximately 40 minutes away, and the International School in Porches, just a 15-minute drive.
Carvoeiro is a small town in the western Algarve, being tourism its main economic sector.
The dry and hot climate and the magnificent beaches make this town a popular destination for golf, tennis, cycling and water sports or just to relax.
Carvoeiro also has several restaurants, bars, ice cream parlors and in the summer, you can watch live music almost every night.
Among the many stunning beaches, Praia do Carvoeiro, the most popular beach in the municipality of Lagoa, deserves special mention, Praia da Marinha is considered one of the 10 most beautiful beaches in Europe and one of the 100 most beautiful in the world by the Michelin Guide, among others. Other points of interest include the Carvoeiro Walkway, Algar Seco, Alfanzina Lighthouse and the boat trips that allow magnificent views of the region, among others.
Mercator Group has Swedish origins and is one of the oldest licensed (AMI 203) brokerage firms in Portugal. The company has marketed and brokered properties for over 50 years. Mercator focuses on the middle and luxury segments and works across the country with an extra strong presence in the Cascais area and in the Algarve.
Mercator has one of the market’s best selection of homes. We represent approximately 40 percent of the Scandinavian investors who acquired a home in Portugal during the last decade. In some places such as Cascais, we have a market share of around 80 percent.
The advertising information presented is not binding and needs to be confirmed in case of interest.
On the ground floor, you’ll discover an inviting and bright foyer, five charming en-suite bedrooms boasting spacious wardrobes and terraces, a laundry area equipped with a washer and dryer, and a double sized garage. Ascending the luminous staircase to the first floor reveals an awe-inspiring vista of the sea. Here, an airy and fully equipped kitchen, dining space, living area, three expansive terraces, and a guest WC await. Floor-to-ceiling windows spanning the entire south side of this level seamlessly integrate the outdoors with the indoors, bathing the space in natural light and offering breathtaking sea views from every vantage point.
Outside, the property boasts a 19-meter-long heated pool with an electric cover, a jacuzzi, several seating areas, a putting green with a sand bunker, a golf hitting base, a children’s play area, ample parking, and a meticulously landscaped garden with automated irrigation for low maintenance.
The villa is built with high-quality finishes and offers numerous amenities including water-based underfloor heating, a central sound system, air conditioning, solar panels for hot water, photovoltaic solar panels for electricity, an alarm system, electric blinds, electric gates and additional features.
Nestled in a tranquil neighborhood close to the beautiful beaches, lively bars, and diverse dining options of Carvoeiro, this property offers easy access to the airport, approximately 40 minutes away, and the International School in Porches, just a 15-minute drive.
Carvoeiro is a small town in the western Algarve, being tourism its main economic sector.
The dry and hot climate and the magnificent beaches make this town a popular destination for golf, tennis, cycling and water sports or just to relax.
Carvoeiro also has several restaurants, bars, ice cream parlors and in the summer, you can watch live music almost every night.
Among the many stunning beaches, Praia do Carvoeiro, the most popular beach in the municipality of Lagoa, deserves special mention, Praia da Marinha is considered one of the 10 most beautiful beaches in Europe and one of the 100 most beautiful in the world by the Michelin Guide, among others. Other points of interest include the Carvoeiro Walkway, Algar Seco, Alfanzina Lighthouse and the boat trips that allow magnificent views of the region, among others.
Mercator Group has Swedish origins and is one of the oldest licensed (AMI 203) brokerage firms in Portugal. The company has marketed and brokered properties for over 50 years. Mercator focuses on the middle and luxury segments and works across the country with an extra strong presence in the Cascais area and in the Algarve.
Mercator has one of the market’s best selection of homes. We represent approximately 40 percent of the Scandinavian investors who acquired a home in Portugal during the last decade. In some places such as Cascais, we have a market share of around 80 percent.
The advertising information presented is not binding and needs to be confirmed in case of interest.
Contact
See Phone
House 4 Bedrooms
Murches, Alcabideche, Cascais, Distrito de Lisboa
New · 367m²
With Garage
buy
2.200.000 €
Excellent private condominium in final phase of construction, on a plot of 4,195 sqm, with common garden and swimming pool.
This condominium consists of five 4 bedroom villas distributed as follows:
Villa A
Floor 0: entrance hall, 50.50 sqm living room with access to a large terrace, fully equipped kitchen 19.80 sqm, guest bathroom, en-suite bedroom 16.80 sqm.
Floor 1: master bedroom 22.80 sqm with access to the terrace, 2 bedrooms with 16.85 sqm each, bathroom to support the two bedrooms.
Basement: garage for 2 cars, clothes treatment area, laundry, technical area.
Villa A (gross area)
G SM 0 Floor - 135 sqm
G SM 1st Floor - 107 sqm
G SM Basement - 126 sqm
G Covered SM Total - 367 sqm
Terraces and Porch 108 sqm
The villas are equipped with:
Solar panels
Thermal electric blinds
Central vacuum
Air conditioning (cold) by fan convectors
Hot water radiant floor
’Unichama’ fireplace
Bosch appliances
Barbecue
Located in Murches only minutes away from the Villa de Cascais.
Cascais villa is about 30 minutes from Lisbon, next to the seafront, between the sunny bay of Cascais and the majestic Sintra Mountains.
It displays a delightfully maritime and exquisite atmosphere, attracting visitors all year long.
Since the end of the 19th century, the town of Cascais has been one of the most popular Portuguese tourist destinations in Portugal and abroad, since visitors can enjoy a mild climate, beaches, landscapes, hotel amenities, varied gastronomy, events cultural events and various international events such as Global Champions Tour-GCT, Golf Tournaments, Sailing.
This condominium consists of five 4 bedroom villas distributed as follows:
Villa A
Floor 0: entrance hall, 50.50 sqm living room with access to a large terrace, fully equipped kitchen 19.80 sqm, guest bathroom, en-suite bedroom 16.80 sqm.
Floor 1: master bedroom 22.80 sqm with access to the terrace, 2 bedrooms with 16.85 sqm each, bathroom to support the two bedrooms.
Basement: garage for 2 cars, clothes treatment area, laundry, technical area.
Villa A (gross area)
G SM 0 Floor - 135 sqm
G SM 1st Floor - 107 sqm
G SM Basement - 126 sqm
G Covered SM Total - 367 sqm
Terraces and Porch 108 sqm
The villas are equipped with:
Solar panels
Thermal electric blinds
Central vacuum
Air conditioning (cold) by fan convectors
Hot water radiant floor
’Unichama’ fireplace
Bosch appliances
Barbecue
Located in Murches only minutes away from the Villa de Cascais.
Cascais villa is about 30 minutes from Lisbon, next to the seafront, between the sunny bay of Cascais and the majestic Sintra Mountains.
It displays a delightfully maritime and exquisite atmosphere, attracting visitors all year long.
Since the end of the 19th century, the town of Cascais has been one of the most popular Portuguese tourist destinations in Portugal and abroad, since visitors can enjoy a mild climate, beaches, landscapes, hotel amenities, varied gastronomy, events cultural events and various international events such as Global Champions Tour-GCT, Golf Tournaments, Sailing.
Contact
See Phone
House 4 Bedrooms Duplex
Soltroia, Carvalhal, Grândola, Distrito de Setúbal
In project · 450m²
With Garage
buy
3.750.000 €
Nueva villa de lujo en Tróia, en la zona de Soltroia, en el municipio de Grândola, distrito de Setúbal.
La Península de Tróia es un paraíso que combina el encanto y la preservación natural en un equilibrio sostenible, ofreciendo una gama de actividades para todos.
También cuenta con el puerto deportivo de Tróia, campos de golf, un casino y varios restaurantes donde podrá saborear el increíble pescado y marisco fresco de la región.
La región ofrece muchas actividades para toda la familia y también puede tomar un aquataxi o un ferry desde el puerto de Setúbal. Dos terminales fluviales garantizan la conexión más corta con Tróia: doca do comércio (ferrys) y muelle 3 (catamaranes).
Una combinación perfecta.
A minutos de Setúbal, a menos de una hora de Lisboa y a pocos kilómetros de Alcácer do Sal, Comporta y Carvalhal.
NUEVO proyecto con acabados de lujo de 4 dormitorios en suite, con la posibilidad de añadir otra suite, por lo que son 5 suites.
Situado en una zona privilegiada con arquitectura de primera calidad, un proyecto moderno, único y exclusivo. Excelentes zonas con mucha luz.
La parcela está situada en una urbanización turística tranquila y privilegiada, a metros de la playa y en la hermosa península de Tróia, en la zona de Soltroia, en el municipio de Grândola, en la costa de la parroquia de Carvalhal, en el distrito de Setúbal.
La región ofrece un abanico de actividades para toda la familia y también se puede coger un aquataxi o un ferry desde el puerto de Setúbal. Dos terminales fluviales garantizan la conexión más corta con Tróia: doca do comércio (transbordadores) y muelle 3 (catamaranes).
A pocos minutos de Setúbal, a menos de una hora de Lisboa y a pocos kilómetros de Alcácer do Sal, Comporta y Carvalhal.
Posibilidad de venta con llave en mano y/o posibilidad para el comprador de hacer algunos cambios en el proyecto.
La villa también se puede entregar con decoración de lujo a convenir con el propietario previa presentación de la exposición y a un precio a convenir.
Parcela, plano y proyecto disponibles en las fotografías.
Esta fabulosa villa se distribuye armoniosamente en 2 plantas:
- 2 plantas;
- 4 dormitorios en suite, uno de ellos considerado suite principal con 50 m2 y vistas al río;
- 2 suites con vistas al río;
- Cuarto de baño con ventana iluminada por el sol, salón de planta abierta e isla de cocina, con vistas a la piscina;
- Cocina totalmente equipada;
En el sótano
- 7 aparcamientos;
- Zona de lavandería;
- 1 WC en el sótano;
- 1 cuarto de servicio;
- Trastero;
- Cine en casa
Exterior:
- Piscina de agua salada con cascada y leds.
Características:
- Arquitectura contemporánea;
- Acabados modernos;
- Aspiración centralizada, paneles solares, persianas eléctricas, aire acondicionado Mitsubishi en todas las habitaciones, con bomba de calor;
- Calefacción hidráulica por suelo radiante
- Ventanas oscilobatientes con aislamiento térmico y acústico en ambas habitaciones, incluidos los cuartos de baño;
- Videovigilancia en ambas plantas;
- 2 alarmas: una para la villa y otra para el garaje, ambas independientes;
- 6 cámaras de videovigilancia distribuidas por la casa, conectadas directamente al teléfono móvil;
- Jardín y antiguo pavimento portugués;
- 3 puntos cardinales: Este, Oeste, Sur.
La parcela tiene superficie suficiente para construir dos chalets.
No pierda esta oportunidad de vivir junto al río Sado y reserve ya su visita.
La Península de Tróia es un paraíso que combina el encanto y la preservación natural en un equilibrio sostenible, ofreciendo una gama de actividades para todos.
También cuenta con el puerto deportivo de Tróia, campos de golf, un casino y varios restaurantes donde podrá saborear el increíble pescado y marisco fresco de la región.
La región ofrece muchas actividades para toda la familia y también puede tomar un aquataxi o un ferry desde el puerto de Setúbal. Dos terminales fluviales garantizan la conexión más corta con Tróia: doca do comércio (ferrys) y muelle 3 (catamaranes).
Una combinación perfecta.
A minutos de Setúbal, a menos de una hora de Lisboa y a pocos kilómetros de Alcácer do Sal, Comporta y Carvalhal.
NUEVO proyecto con acabados de lujo de 4 dormitorios en suite, con la posibilidad de añadir otra suite, por lo que son 5 suites.
Situado en una zona privilegiada con arquitectura de primera calidad, un proyecto moderno, único y exclusivo. Excelentes zonas con mucha luz.
La parcela está situada en una urbanización turística tranquila y privilegiada, a metros de la playa y en la hermosa península de Tróia, en la zona de Soltroia, en el municipio de Grândola, en la costa de la parroquia de Carvalhal, en el distrito de Setúbal.
La región ofrece un abanico de actividades para toda la familia y también se puede coger un aquataxi o un ferry desde el puerto de Setúbal. Dos terminales fluviales garantizan la conexión más corta con Tróia: doca do comércio (transbordadores) y muelle 3 (catamaranes).
A pocos minutos de Setúbal, a menos de una hora de Lisboa y a pocos kilómetros de Alcácer do Sal, Comporta y Carvalhal.
Posibilidad de venta con llave en mano y/o posibilidad para el comprador de hacer algunos cambios en el proyecto.
La villa también se puede entregar con decoración de lujo a convenir con el propietario previa presentación de la exposición y a un precio a convenir.
Parcela, plano y proyecto disponibles en las fotografías.
Esta fabulosa villa se distribuye armoniosamente en 2 plantas:
- 2 plantas;
- 4 dormitorios en suite, uno de ellos considerado suite principal con 50 m2 y vistas al río;
- 2 suites con vistas al río;
- Cuarto de baño con ventana iluminada por el sol, salón de planta abierta e isla de cocina, con vistas a la piscina;
- Cocina totalmente equipada;
En el sótano
- 7 aparcamientos;
- Zona de lavandería;
- 1 WC en el sótano;
- 1 cuarto de servicio;
- Trastero;
- Cine en casa
Exterior:
- Piscina de agua salada con cascada y leds.
Características:
- Arquitectura contemporánea;
- Acabados modernos;
- Aspiración centralizada, paneles solares, persianas eléctricas, aire acondicionado Mitsubishi en todas las habitaciones, con bomba de calor;
- Calefacción hidráulica por suelo radiante
- Ventanas oscilobatientes con aislamiento térmico y acústico en ambas habitaciones, incluidos los cuartos de baño;
- Videovigilancia en ambas plantas;
- 2 alarmas: una para la villa y otra para el garaje, ambas independientes;
- 6 cámaras de videovigilancia distribuidas por la casa, conectadas directamente al teléfono móvil;
- Jardín y antiguo pavimento portugués;
- 3 puntos cardinales: Este, Oeste, Sur.
La parcela tiene superficie suficiente para construir dos chalets.
No pierda esta oportunidad de vivir junto al río Sado y reserve ya su visita.
Contact
See Phone
Detached House 4 Bedrooms
Albufeira, Albufeira e Olhos de Água, Distrito de Faro
Under construction · 322m²
With Garage
buy
1.950.000 €
Luxury contemporary villa T4+1 in Correeira in Albufeira, Algarve
A villa with 4 ensuite bedrooms and an office with its own private bathroom, in a central area of Albufeira close to everything, yet discreet and quiet, with high quality finishes and above average thermal and acoustic performance.
The architecture of this house, made with a focus on the comfort of family living, grants an open layout on the main floor, flowing and connecting the living areas (living room and dining room) with its large kitchen in open space / open plan, and the convenience of an ensuite bedroom on the ground floor for added convenience.
On the upper floor there are the bedrooms, all ensuite and an office space with its own bathroom, which can also be used as a guest room.
A large basement, consisting of a garage for 2 cars, but also an entertainment area, whether a cinema room or a games room, giving another level to an ideal home for large families or groups.
The exterior also has its own living area, with a table for meals but also space for sun loungers and a magnificent and large heated swimming pool. Also outside, addition of space to park additional vehicles.
The roof of the house was also thought out in detail, not only for a technical area where the solar panels for water heating will be, but also skylights that allow the use of natural light in 3 of the 4 bathrooms on the 1st floor.
The choice of high quality materials for superior finishes, excellent acoustic and thermal insulation, and above all to achieve greater longevity.
This could be the home of your dreams!
SPECIFIC CHARACTERISTICS
Land Area 800m2
Deployment Area 368.65m2
Total Construction Area 325.30m2
Useful Area 244.05m2
Pool 42m2
Typology T4+1
4 bedrooms + 1 office
6 bathrooms
balconies
entertainment room
Heated Floor
built-in air conditioning
electric blinds
Domotics
Solar panels for water heating and underfloor heating
Heated Pool
Garage
Garden
Energy pre-certificate ’A’
Completion forecast 2025
POINTS OF INTEREST
Inatel Beach (2.3km), City Center (3.5km), Faro Airport (39.5km), Highway (7.5km), Restaurants (100mts), Supermarket (500mts), Pharmacy (800mts), Hospital (400mts ), Bus Station (2km), Train Station (4.7km), Golf (4km), Albufeira Shopping (2km), Algarve Shopping (9km)
A villa with 4 ensuite bedrooms and an office with its own private bathroom, in a central area of Albufeira close to everything, yet discreet and quiet, with high quality finishes and above average thermal and acoustic performance.
The architecture of this house, made with a focus on the comfort of family living, grants an open layout on the main floor, flowing and connecting the living areas (living room and dining room) with its large kitchen in open space / open plan, and the convenience of an ensuite bedroom on the ground floor for added convenience.
On the upper floor there are the bedrooms, all ensuite and an office space with its own bathroom, which can also be used as a guest room.
A large basement, consisting of a garage for 2 cars, but also an entertainment area, whether a cinema room or a games room, giving another level to an ideal home for large families or groups.
The exterior also has its own living area, with a table for meals but also space for sun loungers and a magnificent and large heated swimming pool. Also outside, addition of space to park additional vehicles.
The roof of the house was also thought out in detail, not only for a technical area where the solar panels for water heating will be, but also skylights that allow the use of natural light in 3 of the 4 bathrooms on the 1st floor.
The choice of high quality materials for superior finishes, excellent acoustic and thermal insulation, and above all to achieve greater longevity.
This could be the home of your dreams!
SPECIFIC CHARACTERISTICS
Land Area 800m2
Deployment Area 368.65m2
Total Construction Area 325.30m2
Useful Area 244.05m2
Pool 42m2
Typology T4+1
4 bedrooms + 1 office
6 bathrooms
balconies
entertainment room
Heated Floor
built-in air conditioning
electric blinds
Domotics
Solar panels for water heating and underfloor heating
Heated Pool
Garage
Garden
Energy pre-certificate ’A’
Completion forecast 2025
POINTS OF INTEREST
Inatel Beach (2.3km), City Center (3.5km), Faro Airport (39.5km), Highway (7.5km), Restaurants (100mts), Supermarket (500mts), Pharmacy (800mts), Hospital (400mts ), Bus Station (2km), Train Station (4.7km), Golf (4km), Albufeira Shopping (2km), Algarve Shopping (9km)
Contact
See Phone
Detached House 3 Bedrooms Duplex
Aroeira, Charneca de Caparica e Sobreda, Almada, Distrito de Setúbal
New · 200m²
buy
1.700.000 €
Detached House T3, New, of contemporary architecture, inserted in plot of 1950m2 with pool in Verdizela, with useful area of 200m2 and gross area of 250m2, double ceiling, garden and swimming pool.
Composed on the ground floor by:
- Room of 43m2,
- Kitchen 33m2 equipped with hob, oven, extractor fan, microwave, dishwasher and clothes and combined,
- Suite with 10m2, WC 2m2,
- Service toilet of 3m2,
- Laundry of 6m2.
On the 1st floor:
- 2 suites one of 18m2 with closet and another of 16m2, both with terrace of 36m2 and 12m2, respectively.
Equipped with central vacuum, double glazing, armored door, alarm, video intercom, solar panels, air conditioning, electric shutters, automatic gates, central heating and barbecue.
Exposure to the sun east/west.
Quiet area, 3 km from the beaches and 10 km from Lisbon.
*Photos merely indicative*
Composed on the ground floor by:
- Room of 43m2,
- Kitchen 33m2 equipped with hob, oven, extractor fan, microwave, dishwasher and clothes and combined,
- Suite with 10m2, WC 2m2,
- Service toilet of 3m2,
- Laundry of 6m2.
On the 1st floor:
- 2 suites one of 18m2 with closet and another of 16m2, both with terrace of 36m2 and 12m2, respectively.
Equipped with central vacuum, double glazing, armored door, alarm, video intercom, solar panels, air conditioning, electric shutters, automatic gates, central heating and barbecue.
Exposure to the sun east/west.
Quiet area, 3 km from the beaches and 10 km from Lisbon.
*Photos merely indicative*
Contact
See Phone
House 5 Bedrooms Triplex
Abuxarda (Cascais), Cascais e Estoril, Distrito de Lisboa
New · 380m²
With Garage
buy
3.120.000 €
Detached 5 bedroom Villa of contemporary architecture with lounge area with deck in ruivina, lawned garden, swimming pool and great sun exposure, inserted in a condominium in Cascais.
In a prime area of Cascais, just minutes from the beach and the best golf courses in Portugal. Close to esplanades, bars, restaurants distinguished with Michelin stars, equestrian center, health clubs and SPA.
The property is 8 minutes from Quinta da Marinha Equestrian Center, 10 minutes from Guincho Beach, 15 minutes from Oitavos Dunes Golf Club and 15 minutes from the Cascais Marina. With excellent access to major highways being only 30 minutes from Lisbon Airport.
Main Areas:
Floor 0
. Entrance Hall 10m2
. Living and dining room 70m2 with direct access to the lounge area
. Fully equipped kitchen 25m2 with island
. Bedroom 15m2 with built-in closet
. WC 5m2
Floor 1
. Master Suite 32m2 with walk-in closet, wc and balcony
. Suite 30m2 with built-in closet, wc and balcony
. Suite 25m2 with built-in closet, wc and balcony
Floor -1
. Living room 36m2
. Laundry room 16m2
. Garage 94m2 with parking space for 4 cars with charger for electric cars and outside parking for 2 other.
Equipped with air conditioning through duct, floor and underfloor heating, corian in all bathrooms, electric shutters, heat pump, central vacuum, fireplace, double glazing with Sapa frames, elevator, barbecue and gas barbecue, photovoltaic panels, home automation and conduit for clothes with direct vacuum to the laundry.
INSIDE LIVING opera en el mercado de la vivienda de lujo y la inversión inmobiliaria. Nuestro equipo ofrece una diversa gama de excelentes servicios a nuestros clientes, tales como servicios de apoyo al inversor, asegurando todo el acompañamiento en la selección, compra, venta o alquiler de propiedades, diseño arquitectónico, diseño de interiores, servicios bancarios y de conserjería durante todo el proceso.
In a prime area of Cascais, just minutes from the beach and the best golf courses in Portugal. Close to esplanades, bars, restaurants distinguished with Michelin stars, equestrian center, health clubs and SPA.
The property is 8 minutes from Quinta da Marinha Equestrian Center, 10 minutes from Guincho Beach, 15 minutes from Oitavos Dunes Golf Club and 15 minutes from the Cascais Marina. With excellent access to major highways being only 30 minutes from Lisbon Airport.
Main Areas:
Floor 0
. Entrance Hall 10m2
. Living and dining room 70m2 with direct access to the lounge area
. Fully equipped kitchen 25m2 with island
. Bedroom 15m2 with built-in closet
. WC 5m2
Floor 1
. Master Suite 32m2 with walk-in closet, wc and balcony
. Suite 30m2 with built-in closet, wc and balcony
. Suite 25m2 with built-in closet, wc and balcony
Floor -1
. Living room 36m2
. Laundry room 16m2
. Garage 94m2 with parking space for 4 cars with charger for electric cars and outside parking for 2 other.
Equipped with air conditioning through duct, floor and underfloor heating, corian in all bathrooms, electric shutters, heat pump, central vacuum, fireplace, double glazing with Sapa frames, elevator, barbecue and gas barbecue, photovoltaic panels, home automation and conduit for clothes with direct vacuum to the laundry.
INSIDE LIVING opera en el mercado de la vivienda de lujo y la inversión inmobiliaria. Nuestro equipo ofrece una diversa gama de excelentes servicios a nuestros clientes, tales como servicios de apoyo al inversor, asegurando todo el acompañamiento en la selección, compra, venta o alquiler de propiedades, diseño arquitectónico, diseño de interiores, servicios bancarios y de conserjería durante todo el proceso.
Contact
See Phone
Apartment 4 Bedrooms
Belém (Santa Maria de Belém), Lisboa, Distrito de Lisboa
New · 247m²
With Garage
buy
1.950.000 €
Penthouse 4 duplex with 247 sq m, a terrace of 51 sq m overlooking tagus river, with two parking spaces, a storage room, located in Restelo.
The apartment is inserted in a new building of six floors (one apartment per floor), with two elevators and finishes of excellent quality, central vacuum, air conditioning and electric thermal blinds.
It is divided as follows:
The lower floor consists of a large living room, fully equipped kitchen with hob, oven, extractor hood, microwave, dishwasher, washing machine and dryer brand AEG and furniture of the Brand SCIC, two bedrooms, a bathroom to support the rooms and a suite.
The upper floor has a space of 73 sq m with fireplace and bathroom, which can be used as a bedroom or other room with access to the terrace with magnificent views over the Tagus River.
The apartment also has several facilities such as:
- Central aspiration;
- Daikin air conditioning embedded in the false ceiling;
- Electric thermal blinds;
- Thermal and acoustic insulation of superior quality;
This property also has two parking spaces, two spaces for bikes as well as a storage room.
The sun exposure East / West and south, makes the apartment very bright and sunny.
Located an area considered by many the best neighborhood of Lisbon to inhabit, Restelo is known as the area with the most villas in Lisbon. Its residents enjoy a great deal of peace and security and, above all, the air and views of the Tagus River.
Castelhana is a Portuguese real estate agency present in the domestic market for over 20 years, specialized in prime residential real estate and recognized for the launch of some of the most distinguished developments in Portugal.
Founded in 1999, Castelhana provides a full service in business brokerage. We are specialists in investment and in the commercialization of real estate.
In Lisbon, in Chiado, one of the most emblematic and traditional areas of the capital. In Porto, we are based in Foz Do Douro, one of the noblest places in the city and in the Algarve region next to the renowned Vilamoura Marina.
We are waiting for you. We have a team available to give you the best support in your next real estate investment.
Contact us!
The apartment is inserted in a new building of six floors (one apartment per floor), with two elevators and finishes of excellent quality, central vacuum, air conditioning and electric thermal blinds.
It is divided as follows:
The lower floor consists of a large living room, fully equipped kitchen with hob, oven, extractor hood, microwave, dishwasher, washing machine and dryer brand AEG and furniture of the Brand SCIC, two bedrooms, a bathroom to support the rooms and a suite.
The upper floor has a space of 73 sq m with fireplace and bathroom, which can be used as a bedroom or other room with access to the terrace with magnificent views over the Tagus River.
The apartment also has several facilities such as:
- Central aspiration;
- Daikin air conditioning embedded in the false ceiling;
- Electric thermal blinds;
- Thermal and acoustic insulation of superior quality;
This property also has two parking spaces, two spaces for bikes as well as a storage room.
The sun exposure East / West and south, makes the apartment very bright and sunny.
Located an area considered by many the best neighborhood of Lisbon to inhabit, Restelo is known as the area with the most villas in Lisbon. Its residents enjoy a great deal of peace and security and, above all, the air and views of the Tagus River.
Castelhana is a Portuguese real estate agency present in the domestic market for over 20 years, specialized in prime residential real estate and recognized for the launch of some of the most distinguished developments in Portugal.
Founded in 1999, Castelhana provides a full service in business brokerage. We are specialists in investment and in the commercialization of real estate.
In Lisbon, in Chiado, one of the most emblematic and traditional areas of the capital. In Porto, we are based in Foz Do Douro, one of the noblest places in the city and in the Algarve region next to the renowned Vilamoura Marina.
We are waiting for you. We have a team available to give you the best support in your next real estate investment.
Contact us!
Contact
See Phone
House 5 Bedrooms
Estoril, Cascais e Estoril, Distrito de Lisboa
Used · 284m²
With Garage
buy
2.495.000 €
5-bedroom villa with 284 sqm of gross construction area, garden, swimming pool, sea view, set on a plot of land of 327 sqm, in Estoril.
It comprises three floors, all with wooden floors and underfloor heating, distributed as follows: on the ground floor, there is a spacious living and dining room with a fireplace, a guest bathroom, and a naturally lit en-suite bedroom (with skylights) with access to a patio with centuries-old olive trees. On this floor, you will also find the pool and the garden. The modern fully equipped kitchen features ceramic floors and walls, granite countertops, and the latest amenities. On the upper floor, there are three large en-suite bedrooms with built-in wardrobes and additional cabinets in the hallway. One of the bedrooms on this floor has two balconies with sea views. On the top floor, there is the master suite with a approximately 30 sqm walk-in closet, a spacious full bathroom, large windows, and a sea view. This property is equipped with central vacuuming, double-glazed windows, and electric blinds on all windows. The garden features a centuries-old olive tree, artificial grass (for easy maintenance), and the pool is equipped with a wooden deck. The gates open electrically, and the door is internally controlled by video. There is covered private parking space for two vehicles and storage. This typical summer house, formerly known as ’Chalet Beatriz,’ was completely renovated in 2020.
This villa is less than 5 minutes away from Poça and Tamariz beaches, Avenida Marginal, Estoril Train Station, Estoril Casino, Estoril Garden, Arcadas do Estoril, Deutsche Schule Estoril (German School of Lisbon), and Santo Amaro International School. It is a 30-minute drive from Lisbon and Humberto Delgado Airport. The village of Estoril is one of the most charming on the Portuguese coast, offering a unique quality of life, with mild temperatures for most of the year, incredible beaches, proximity to the Sintra Natural Park, several renowned golf courses, an international F1 circuit, home to the Estoril Open, the largest casino in Europe, cultural events, and various international sporting events. Cascais is considered the Portuguese Riviera.
It comprises three floors, all with wooden floors and underfloor heating, distributed as follows: on the ground floor, there is a spacious living and dining room with a fireplace, a guest bathroom, and a naturally lit en-suite bedroom (with skylights) with access to a patio with centuries-old olive trees. On this floor, you will also find the pool and the garden. The modern fully equipped kitchen features ceramic floors and walls, granite countertops, and the latest amenities. On the upper floor, there are three large en-suite bedrooms with built-in wardrobes and additional cabinets in the hallway. One of the bedrooms on this floor has two balconies with sea views. On the top floor, there is the master suite with a approximately 30 sqm walk-in closet, a spacious full bathroom, large windows, and a sea view. This property is equipped with central vacuuming, double-glazed windows, and electric blinds on all windows. The garden features a centuries-old olive tree, artificial grass (for easy maintenance), and the pool is equipped with a wooden deck. The gates open electrically, and the door is internally controlled by video. There is covered private parking space for two vehicles and storage. This typical summer house, formerly known as ’Chalet Beatriz,’ was completely renovated in 2020.
This villa is less than 5 minutes away from Poça and Tamariz beaches, Avenida Marginal, Estoril Train Station, Estoril Casino, Estoril Garden, Arcadas do Estoril, Deutsche Schule Estoril (German School of Lisbon), and Santo Amaro International School. It is a 30-minute drive from Lisbon and Humberto Delgado Airport. The village of Estoril is one of the most charming on the Portuguese coast, offering a unique quality of life, with mild temperatures for most of the year, incredible beaches, proximity to the Sintra Natural Park, several renowned golf courses, an international F1 circuit, home to the Estoril Open, the largest casino in Europe, cultural events, and various international sporting events. Cascais is considered the Portuguese Riviera.
Contact
See Phone
House 4 Bedrooms
Cascais e Estoril, Distrito de Lisboa
New · 263m²
With Garage
buy
1.750.000 €
Brand new 4 bedroom Villa, with swimming pool, lawned garden, contemporary architecture and luxury finishes, in Estoril.
A stunning villa equipped with, air conditioning, central heating, alarm, electric blinds and double glazing, composed by 3 floors.
At the ground floor is a welcoming 11m2 entrance hall followed by a 33m2 living room with direct access to the garden, as well as the 13m2 fully equipped kitchen, a 13m2 office/bedroom, a 5m2 bathroom and a 3m2 pantry.
At the upper floor is an exquisite 17m2 master en-suite bedroom with a bathroom and a sunny balcony, a 15m2 bedroom with a balcony, a similar 13m2 bedroom with a balcony as well, and a 3m2 bathroom.
At the basement is a 77m2 garage with parking room for 5 cars and a 3m2 bathroom.
Located in Estoril, just a few minutes from some of the best beaches of Cascais, 2 minutes distance from A5 highway, 7 minutes from Cascais Shopping, 15 minutes from Estoril Golf Club, and just 25 minutes from the Lisbon Airport. With pharmacy, schools, public transport and all kinds of commerce nearby.
INSIDE LIVING operates in prime housing market and real estate investment brokerage. Our professional team provides a diversify range of high end services to our valued clients, such as a comprehensive service investor support, ensuring all the monitoring in property selection, purchase, sale or rental, with its legal and tax advisory, architectural project, interior design, banking and concierge services during all process.
A stunning villa equipped with, air conditioning, central heating, alarm, electric blinds and double glazing, composed by 3 floors.
At the ground floor is a welcoming 11m2 entrance hall followed by a 33m2 living room with direct access to the garden, as well as the 13m2 fully equipped kitchen, a 13m2 office/bedroom, a 5m2 bathroom and a 3m2 pantry.
At the upper floor is an exquisite 17m2 master en-suite bedroom with a bathroom and a sunny balcony, a 15m2 bedroom with a balcony, a similar 13m2 bedroom with a balcony as well, and a 3m2 bathroom.
At the basement is a 77m2 garage with parking room for 5 cars and a 3m2 bathroom.
Located in Estoril, just a few minutes from some of the best beaches of Cascais, 2 minutes distance from A5 highway, 7 minutes from Cascais Shopping, 15 minutes from Estoril Golf Club, and just 25 minutes from the Lisbon Airport. With pharmacy, schools, public transport and all kinds of commerce nearby.
INSIDE LIVING operates in prime housing market and real estate investment brokerage. Our professional team provides a diversify range of high end services to our valued clients, such as a comprehensive service investor support, ensuring all the monitoring in property selection, purchase, sale or rental, with its legal and tax advisory, architectural project, interior design, banking and concierge services during all process.
Contact
See Phone
House 4 Bedrooms Triplex
Porto de Mós, São Gonçalo de Lagos, Distrito de Faro
Under construction
With Garage
buy
2.900.000 €
Excellent entirely rebuilt 4 bedroom 3 storey fully detached villa, set on an extensive plot of 1.680 sqm in Porto de Mos luxury residential area, featuring spacious outdoor terraces, swimming pool and beautiful landscaped gardens overlooking Porto de Mos villas and the beach.
This magnificent villa features a bright living room of 40 sqm surrounded by broad panoramic glass windows, leading directly out to covered terrace with summer kitchen, extensive sun deck and swimming pool of 68 sqm, modern fitted kitchen, separate dining room next to entrance hall, 2 spacious ensuite bedrooms, 2 bathrooms (both ensuite) and 1 toilet.
The upstairs level is composed by 2 bedrooms (including master ensuite with closet and large bathroom), sun terraces with expansive view towards Porto de Mos beach.
Spacious garage for several cars in the basement, with laundry room and toilet.
Double glazing and electric shutters, air conditioning, electric under floor heating and central vacuum system, alarm system.
Plot fenced on all sides with boundary wall and remote-control entrances gate.
10 min. walk to Porto de Mos beach.
5 min. drive to Lagos Marina and town center.
This magnificent villa features a bright living room of 40 sqm surrounded by broad panoramic glass windows, leading directly out to covered terrace with summer kitchen, extensive sun deck and swimming pool of 68 sqm, modern fitted kitchen, separate dining room next to entrance hall, 2 spacious ensuite bedrooms, 2 bathrooms (both ensuite) and 1 toilet.
The upstairs level is composed by 2 bedrooms (including master ensuite with closet and large bathroom), sun terraces with expansive view towards Porto de Mos beach.
Spacious garage for several cars in the basement, with laundry room and toilet.
Double glazing and electric shutters, air conditioning, electric under floor heating and central vacuum system, alarm system.
Plot fenced on all sides with boundary wall and remote-control entrances gate.
10 min. walk to Porto de Mos beach.
5 min. drive to Lagos Marina and town center.
Contact
See Phone
Detached House 4 Bedrooms
Pátio, Albufeira e Olhos de Água, Distrito de Faro
New · 231m²
With Garage
buy
3.200.000 €
Welcome to your luxury retreat in the prestigious Albufeira Marina. This extraordinary residence, completed in 2024, elevates the concept of sophistication and comfort to new heights.
This Villa is more than a residence, it is an exclusive retreat where every detail has been carefully designed to provide a truly sublime living experience.
The villa consists of basement, ground floor and ground floor.
In the basement:
- Space for 4 cars
- Free area, which can be easily converted into a games space, gym, cinema room or others
- Engine room
- Technical area
-Laundry
-Lift
Ground floor:
- Entrance hall
-Lift
- Bathroom
- 2 en-suite bedrooms
- Bright and large living room facing the pool
- Living/dining room
- Open plan kitchen equipped and furnished with state-of-the-art equipment.
1st floor:
-Lift
- Distribution hall
- 2 en-suite bedrooms with private balconies
-Terraces
2nd Floor/Rooftop:
-Lift
- Leisure area with outdoor fireplace
- Barbecue
Abroad:
- Swimming pool with jacuzzi
- Living area with outdoor fireplace
- Leisure and dining area
- Large garden
Upon entering, you will be immediately enveloped by the atmosphere of contemporary refinement and state-of-the-art technology. Through the built-in home automation system, you’ll have absolute control over every aspect of your home, from ambient lighting to advanced security, providing you with a luxurious and convenient lifestyle.
This magnificent property features a spectacular rooftop, the perfect place for outdoor entertaining and enjoying panoramic views of the Albufeira coastline. Imagine yourself enjoying cocktails at sunset or stargazing in a truly exclusive setting.
Equipment:
-Lift
-Automation
- VMC (Controlled Mechanical Ventilation)
- Central Air Conditioning System
- Underfloor heating system
- Solar Panels
- Electric Shutters
Distances:
- Beaches: 3 minutes
- Minimarket: 4 minutes
- Albufeira Marina: 100 meters
- Albufeira downtown: 7 minutes
- Galé and its beaches: 5 minutes
- Algarve Shopping:13 minutes
- Airport: 40 minutes
- Motorway: 7 minutes
You want the opportunity to acquire a new property with a quality level of construction and finishes. This dream home is waiting for you!
Schedule your visit now.
At City HOME we share business with any real estate consultant or agency that holds an AMI License, because together we do more for all our clients. If you are a professional in the industry and have a qualified client, please contact me!
This Villa is more than a residence, it is an exclusive retreat where every detail has been carefully designed to provide a truly sublime living experience.
The villa consists of basement, ground floor and ground floor.
In the basement:
- Space for 4 cars
- Free area, which can be easily converted into a games space, gym, cinema room or others
- Engine room
- Technical area
-Laundry
-Lift
Ground floor:
- Entrance hall
-Lift
- Bathroom
- 2 en-suite bedrooms
- Bright and large living room facing the pool
- Living/dining room
- Open plan kitchen equipped and furnished with state-of-the-art equipment.
1st floor:
-Lift
- Distribution hall
- 2 en-suite bedrooms with private balconies
-Terraces
2nd Floor/Rooftop:
-Lift
- Leisure area with outdoor fireplace
- Barbecue
Abroad:
- Swimming pool with jacuzzi
- Living area with outdoor fireplace
- Leisure and dining area
- Large garden
Upon entering, you will be immediately enveloped by the atmosphere of contemporary refinement and state-of-the-art technology. Through the built-in home automation system, you’ll have absolute control over every aspect of your home, from ambient lighting to advanced security, providing you with a luxurious and convenient lifestyle.
This magnificent property features a spectacular rooftop, the perfect place for outdoor entertaining and enjoying panoramic views of the Albufeira coastline. Imagine yourself enjoying cocktails at sunset or stargazing in a truly exclusive setting.
Equipment:
-Lift
-Automation
- VMC (Controlled Mechanical Ventilation)
- Central Air Conditioning System
- Underfloor heating system
- Solar Panels
- Electric Shutters
Distances:
- Beaches: 3 minutes
- Minimarket: 4 minutes
- Albufeira Marina: 100 meters
- Albufeira downtown: 7 minutes
- Galé and its beaches: 5 minutes
- Algarve Shopping:13 minutes
- Airport: 40 minutes
- Motorway: 7 minutes
You want the opportunity to acquire a new property with a quality level of construction and finishes. This dream home is waiting for you!
Schedule your visit now.
At City HOME we share business with any real estate consultant or agency that holds an AMI License, because together we do more for all our clients. If you are a professional in the industry and have a qualified client, please contact me!
Contact
See Phone
House 5 Bedrooms Triplex
Birre, Cascais e Estoril, Distrito de Lisboa
Under construction · 285m²
With Garage
buy
2.400.000 €
Luxury 5 bedroom villa with spectacular private pool in the tranquility of Birre in Cascais, 2 minutes from the highway to Lisbon.
Property inserted in a plot of 1165m2, consisting of 3 floors, 5 bedrooms divided by 2 large suites and 1 office on the ground floor, on the top floor plus 2 generous suites that extend by terraces, in total the house has 6 bathrooms and one sink Living room with fireplace and views to the garden and pool, very bright kitchen with island to cook and fully equipped with SMEG brand. The lower floor has a garage for 2 cars, 1 toilet, laundry area and 2 storage rooms.
As for the wonderful outside area, this beautiful villa consists of a pool of 56m2, garden area with 443m2, barbeque area and leisure area.
All housing made with luxury materials, air conditioning, video intercom, alarm and domotic control, high security door, solar panels, PVC window frames with double glazing, central aspiration, among other details that make us feel and live in an environment of extreme safety and comfort.
Next to spectacular beaches, as well as Guincho, prestigious schools, pharmacies, hospitals, among many other services and trade.
Between the village of Cascais and the town of Sintra you will find your dream home! Book your visit!
Property inserted in a plot of 1165m2, consisting of 3 floors, 5 bedrooms divided by 2 large suites and 1 office on the ground floor, on the top floor plus 2 generous suites that extend by terraces, in total the house has 6 bathrooms and one sink Living room with fireplace and views to the garden and pool, very bright kitchen with island to cook and fully equipped with SMEG brand. The lower floor has a garage for 2 cars, 1 toilet, laundry area and 2 storage rooms.
As for the wonderful outside area, this beautiful villa consists of a pool of 56m2, garden area with 443m2, barbeque area and leisure area.
All housing made with luxury materials, air conditioning, video intercom, alarm and domotic control, high security door, solar panels, PVC window frames with double glazing, central aspiration, among other details that make us feel and live in an environment of extreme safety and comfort.
Next to spectacular beaches, as well as Guincho, prestigious schools, pharmacies, hospitals, among many other services and trade.
Between the village of Cascais and the town of Sintra you will find your dream home! Book your visit!
Contact
See Phone
House 5 Bedrooms
S.Maria e S.Miguel, S.Martinho, S.Pedro Penaferrim, Sintra, Distrito de Lisboa
Used · 428m²
buy
2.000.000 €
Moradia de Luxo com 5+1 assoalhadas, inserida em zona muito prestigiada da Quinta da Beloura | Sintra.
Conta ainda uma exposição solar ímpar, o que a torna repleta de luz natural, acolhedora e sempre em comunicação visual com o jardim e a piscina.
Neste condomínio, pode contar com segurança privada 24 horas, a poucos minutos da TASIS International School e Carlucci American International School, bem como da Escola de Equitação da Beloura, a 5 minutos do Cascais Shopping, a 10 minutos do centro histórico de Sintra e da belíssima vila de Cascais e das suas praias.
A apenas a 30 minutos do Aeroporto Internacional de Lisboa.
Numa localização privilegiada encontra na zona envolvente o Hotel Pestana, o Hotel da Quinta da Penha Longa e os seus campos de Golf e conta ainda com supermercados, farmácias e todo o tipo de comércio e serviços nas proximidades.
Acabamentos e Equipamentos:
Ar condicionado, aquecimento central, chão radiante, janelas com vidros duplos e estores eléctricos.
Furo para rega e piscina.
Composto por:
Piso 0
Entrada principal constituída por amplo hall em mármore, com excelente pé direito com escadaria para o piso superior, sala de estar com lareira com acesso a um grande terraço e à piscina, bem como à sala de jantar.
Cozinha com ilha, totalmente equipada, e com acesso a uma sala de jogos junto à piscina, com casa de banho e balneário.
Quarto com roupeiro e 1 casa de banho completa e zona de lavandaria.
Escritório com aquecimento central.
Piso 1
1 quarto em suite com closet e 2 quartos com roupeiro (todos com vista jardim e piscina),1 varanda comum a todos os quartos e 1 casa de banho completa.
Acesso ao sótão com escadaria.
Piso -1
Estacionamento privado para 3 carros.
Sotão
Ampla área com pé alto que poderá ser um escritório, ginásio, espaço de lazer ou quarto de hóspedes.
A moradia encontra-se arrendada por 7.000€.
Para mais informações e/ou visita, contacte-me!
4+1 bedroom luxury villa, inserted in a very prestigious area of Quinta da Beloura | Sintra.
It also has a unique sun exposure, which makes this house full of natural light, cozy and always in visual communication with the garden and the swimming pool.
In this condominium, you can count on private security 24 hours a day, just a few minutes from TASIS International School and Carlucci American International School, as well as the Beloura Riding School, 5 minutes from Cascais Shopping, 10 minutes from the historical center of Sintra and the beautiful town of Cascais and its beaches.
Only 30 minutes from the International Lisbon Airport.
In a privileged location you will find in the surrounding area the Pestana Hotel, the Quinta da Penha Longa Hotel and its Golf courses and also has supermarkets, pharmacies and all kinds of trade and services nearby.
Finishings and Equipments:
Air conditioning, central heating, underfloor heating, double glazed windows and electric shutters.
Borehole for irrigation and swimming pool.
Composed by:
Floor 0
Main entrance consisting of large hall in marble, with excellent ceiling height with staircase to the upper floor, living room with fireplace with access to a large terrace and the pool, as well as the dining room.
Kitchen with fully equipped island and with access to a games room next to the pool with bathroom and shower room.
Bedroom with closet and 1 complete bathroom and laundry area.
Office with central heating.
Floor 1
1 en suite bedroom with closet and 2 bedrooms with closet (all with garden and pool view), 1 balcony common to all rooms and 1 full bathroom.
Access to the attic with staircase.
Floor -1
Private parking for 3 cars.
Attic
Large area with high ceilings that could be an office, gym, leisure space or guest room.
The house is rented for 7.000€.
For more information and/or to book a viewing, please contact me!
;ID RE/MAX: (telefone)
Conta ainda uma exposição solar ímpar, o que a torna repleta de luz natural, acolhedora e sempre em comunicação visual com o jardim e a piscina.
Neste condomínio, pode contar com segurança privada 24 horas, a poucos minutos da TASIS International School e Carlucci American International School, bem como da Escola de Equitação da Beloura, a 5 minutos do Cascais Shopping, a 10 minutos do centro histórico de Sintra e da belíssima vila de Cascais e das suas praias.
A apenas a 30 minutos do Aeroporto Internacional de Lisboa.
Numa localização privilegiada encontra na zona envolvente o Hotel Pestana, o Hotel da Quinta da Penha Longa e os seus campos de Golf e conta ainda com supermercados, farmácias e todo o tipo de comércio e serviços nas proximidades.
Acabamentos e Equipamentos:
Ar condicionado, aquecimento central, chão radiante, janelas com vidros duplos e estores eléctricos.
Furo para rega e piscina.
Composto por:
Piso 0
Entrada principal constituída por amplo hall em mármore, com excelente pé direito com escadaria para o piso superior, sala de estar com lareira com acesso a um grande terraço e à piscina, bem como à sala de jantar.
Cozinha com ilha, totalmente equipada, e com acesso a uma sala de jogos junto à piscina, com casa de banho e balneário.
Quarto com roupeiro e 1 casa de banho completa e zona de lavandaria.
Escritório com aquecimento central.
Piso 1
1 quarto em suite com closet e 2 quartos com roupeiro (todos com vista jardim e piscina),1 varanda comum a todos os quartos e 1 casa de banho completa.
Acesso ao sótão com escadaria.
Piso -1
Estacionamento privado para 3 carros.
Sotão
Ampla área com pé alto que poderá ser um escritório, ginásio, espaço de lazer ou quarto de hóspedes.
A moradia encontra-se arrendada por 7.000€.
Para mais informações e/ou visita, contacte-me!
4+1 bedroom luxury villa, inserted in a very prestigious area of Quinta da Beloura | Sintra.
It also has a unique sun exposure, which makes this house full of natural light, cozy and always in visual communication with the garden and the swimming pool.
In this condominium, you can count on private security 24 hours a day, just a few minutes from TASIS International School and Carlucci American International School, as well as the Beloura Riding School, 5 minutes from Cascais Shopping, 10 minutes from the historical center of Sintra and the beautiful town of Cascais and its beaches.
Only 30 minutes from the International Lisbon Airport.
In a privileged location you will find in the surrounding area the Pestana Hotel, the Quinta da Penha Longa Hotel and its Golf courses and also has supermarkets, pharmacies and all kinds of trade and services nearby.
Finishings and Equipments:
Air conditioning, central heating, underfloor heating, double glazed windows and electric shutters.
Borehole for irrigation and swimming pool.
Composed by:
Floor 0
Main entrance consisting of large hall in marble, with excellent ceiling height with staircase to the upper floor, living room with fireplace with access to a large terrace and the pool, as well as the dining room.
Kitchen with fully equipped island and with access to a games room next to the pool with bathroom and shower room.
Bedroom with closet and 1 complete bathroom and laundry area.
Office with central heating.
Floor 1
1 en suite bedroom with closet and 2 bedrooms with closet (all with garden and pool view), 1 balcony common to all rooms and 1 full bathroom.
Access to the attic with staircase.
Floor -1
Private parking for 3 cars.
Attic
Large area with high ceilings that could be an office, gym, leisure space or guest room.
The house is rented for 7.000€.
For more information and/or to book a viewing, please contact me!
;ID RE/MAX: (telefone)
Contact
See Phone
Detached House 3 Bedrooms
Estói, Conceição e Estoi, Faro, Distrito de Faro
Used · 250m²
buy
2.495.000 €
High Standard Super-Be Villa with pool and privacy, near Santa Barbara de Nexe/Bordeira/Estoi, with a fantastic view for the sea. With 3 bedrooms all in suite, the land is surrounded by natural-walls, main water, pool with 5 x 10 m wih romanian steps and salt-water, garage for 2 cars, total pre installation for a guest house, the same construction like the house. Automatic gate, central heating with gas (2.500 liter deposit), fire-place, radiator, pergola, alarm system, electric roller blind, central vacuum cleaner, windows in PVC with double glass, pre installation for air-condition, deposit with 300 l capacity, pre installation for solar panel, kitchen all equipped with Miele. Mini kitchen in the 1st floor. Call for visit, (phone hidden)
Contact
See Phone
House 4 Bedrooms
Charneca de Caparica e Sobreda, Almada, Distrito de Setúbal
Used · 237m²
With Garage
buy
1.950.000 €
Viver no campo, com a praia aos pés e a cidade ao lado, o sonho de todos...agora ao seu alcance!!
Fantástica moradia T4+1, de linhas sóbrias, distribuição equilibrada de áreas, inserida na Herdade da Aroeira, a cerca de 25km de Lisboa e a menos de 1km da praia da Fonte da Telha, esta propriedade beneficia de um microclima que privilegia todas as atividades ao ar livre, tal como a prática do golfe durante todo o ano, já que a herdade dispõe de dois campos de golfe internacionais, Country Club, campos de ténis, Hotel, e lojas, parque infantil e zona comercial.
A zona também possui excelentes escolas, algumas das quais vocacionadas para o ensino a alunos estrangeiros.
As várias assoalhadas da casa, todas elas com excelente exposição solar, dividem-se por 3 pisos e um espaço em cave:
Piso 0- Com hall de entrada, seguido de uma sala, depois temos a cozinha (equipada com forno, placa de indução, exaustor, máquina de loiça, máquina de roupa, micro-ondas, frigorifico, de marca Bosch), uma sala de jantar, uma sala de estar com vista para a piscina, um quarto com roupeiro e uma casa de banho completa, que serve de apoio a todo o piso.
Piso 1- Encontramos um um hall que faz a distribuição para os quartos, duas suites, ambas com roupeiro e uma fantástica master suite com closet.
Sótão- Temos uma ampla área dedicada a escritório, que poderá facilmente ser transformado numa suite.
Cave- Um espaço acolhedor, com sala de jogos e um Home-cinema.
No espaço exterior, encontramos um deslumbrante jardim, com uma variedade de plantas nacionais e tropicais e vários ambientes, nomeadamente zona de churrasco, área de refeições, zona de lazer e uma bonita piscina com tratamento a sal e aquecimento de água por bomba de calor.
Equipamentos integrantes da moradia: Caixilharias com vidros duplos, estores eléctricos, ar condicionado, aquecimento central a gás, portões automáticos, vídeo porteiro, painéis solares, porta blindada, rega automática.
Possui ainda um furo de água, que permite uma poupança considerável no consumo de água!!
Não perca esta oportunidade!!
Marque já a sua visita!!
Fantástica moradia T4+1, de linhas sóbrias, distribuição equilibrada de áreas, inserida na Herdade da Aroeira, a cerca de 25km de Lisboa e a menos de 1km da praia da Fonte da Telha, esta propriedade beneficia de um microclima que privilegia todas as atividades ao ar livre, tal como a prática do golfe durante todo o ano, já que a herdade dispõe de dois campos de golfe internacionais, Country Club, campos de ténis, Hotel, e lojas, parque infantil e zona comercial.
A zona também possui excelentes escolas, algumas das quais vocacionadas para o ensino a alunos estrangeiros.
As várias assoalhadas da casa, todas elas com excelente exposição solar, dividem-se por 3 pisos e um espaço em cave:
Piso 0- Com hall de entrada, seguido de uma sala, depois temos a cozinha (equipada com forno, placa de indução, exaustor, máquina de loiça, máquina de roupa, micro-ondas, frigorifico, de marca Bosch), uma sala de jantar, uma sala de estar com vista para a piscina, um quarto com roupeiro e uma casa de banho completa, que serve de apoio a todo o piso.
Piso 1- Encontramos um um hall que faz a distribuição para os quartos, duas suites, ambas com roupeiro e uma fantástica master suite com closet.
Sótão- Temos uma ampla área dedicada a escritório, que poderá facilmente ser transformado numa suite.
Cave- Um espaço acolhedor, com sala de jogos e um Home-cinema.
No espaço exterior, encontramos um deslumbrante jardim, com uma variedade de plantas nacionais e tropicais e vários ambientes, nomeadamente zona de churrasco, área de refeições, zona de lazer e uma bonita piscina com tratamento a sal e aquecimento de água por bomba de calor.
Equipamentos integrantes da moradia: Caixilharias com vidros duplos, estores eléctricos, ar condicionado, aquecimento central a gás, portões automáticos, vídeo porteiro, painéis solares, porta blindada, rega automática.
Possui ainda um furo de água, que permite uma poupança considerável no consumo de água!!
Não perca esta oportunidade!!
Marque já a sua visita!!
Contact
See Phone
House 4 Bedrooms Triplex
São Pedro de Sintra (Santa Maria e São Miguel), S.Maria e S.Miguel, S.Martinho, S.Pedro Penaferrim, Distrito de Lisboa
New · 491m²
With Garage
buy
1.780.000 €
New luxury 4 bedroom villa, with traditional Portuguese architecture, located on a plot of land with an area of 1,900.00 m2 and a footprint of 189.85 m2, gross construction area of 491.80 m2.
Location in a prime, calm and safe area, in harmony with the surrounding landscape, beautiful views of the countryside.
Year of housing completion 2021;
Good sun exposure;
Built with noble, simple and elegant materials; Quite unobstructed compartments;
The villa has porches, terraces, patio, garden, swimming pool with deck, service patio, plot completely fenced with walls;
Ground floor - large entrance hall/foyer, 1 suite with closet and bathroom with bathtub, dining room, living room, kitchen (equipped), treatment room. laundry, 1 bathroom, service patio, 2 porches and 1 terrace - (facing south);
1st Floor - 1 master suite with dressing room and 1 bathroom with bathtub and shower, 2 suites with bathroom and closet, living room and terrace;
Basement - large garage (for 6 vehicles - 129.00 m2) and large hall with access to the ground floor.
Technique/Equipment:
- Hall, living rooms, suites, dressing room and vestibule - floating wood flooring;
- Contemporary kitchen equipped with built-in appliances;
- Bathrooms and kitchens - ceramic flooring;
- Alarm;
- Solar System - consisting of 2 collectors and 1 300l tank;
- Double glazing with high thermal and acoustic insulation;
- Air conditioning - MITSUBISH;
- Automatic irrigation;
- Electric blinds
- Video surveillance;
- Armored door;
- Tilt-and-turn windows;
- PVC frames;
- Central Heating;
- Bathroom crockery - ROCA;
- Heated towel rails;
- Garden with automatic irrigation;
It has all services very close by, from the market, cafes, restaurants, etc.;
650 m from supermarkets;
750 m from Portela de Sintra;
1.5 km from the center of Sintra, Palace of Justice of Sintra, gardens, museums, etc.;
8 km of golf courses;
12 km from Praia Grande and Praia das Maças;
16 km Cascais;
25 km from Cabo da Roca;
28 km Lisbon;
32 km airport.
NOTE: Accepts exchange of total value or more, buildings or mansions, for a higher value you can pay the difference;
(Does not accept individual apartments or parts of a building).
Location in a prime, calm and safe area, in harmony with the surrounding landscape, beautiful views of the countryside.
Year of housing completion 2021;
Good sun exposure;
Built with noble, simple and elegant materials; Quite unobstructed compartments;
The villa has porches, terraces, patio, garden, swimming pool with deck, service patio, plot completely fenced with walls;
Ground floor - large entrance hall/foyer, 1 suite with closet and bathroom with bathtub, dining room, living room, kitchen (equipped), treatment room. laundry, 1 bathroom, service patio, 2 porches and 1 terrace - (facing south);
1st Floor - 1 master suite with dressing room and 1 bathroom with bathtub and shower, 2 suites with bathroom and closet, living room and terrace;
Basement - large garage (for 6 vehicles - 129.00 m2) and large hall with access to the ground floor.
Technique/Equipment:
- Hall, living rooms, suites, dressing room and vestibule - floating wood flooring;
- Contemporary kitchen equipped with built-in appliances;
- Bathrooms and kitchens - ceramic flooring;
- Alarm;
- Solar System - consisting of 2 collectors and 1 300l tank;
- Double glazing with high thermal and acoustic insulation;
- Air conditioning - MITSUBISH;
- Automatic irrigation;
- Electric blinds
- Video surveillance;
- Armored door;
- Tilt-and-turn windows;
- PVC frames;
- Central Heating;
- Bathroom crockery - ROCA;
- Heated towel rails;
- Garden with automatic irrigation;
It has all services very close by, from the market, cafes, restaurants, etc.;
650 m from supermarkets;
750 m from Portela de Sintra;
1.5 km from the center of Sintra, Palace of Justice of Sintra, gardens, museums, etc.;
8 km of golf courses;
12 km from Praia Grande and Praia das Maças;
16 km Cascais;
25 km from Cabo da Roca;
28 km Lisbon;
32 km airport.
NOTE: Accepts exchange of total value or more, buildings or mansions, for a higher value you can pay the difference;
(Does not accept individual apartments or parts of a building).
Contact
See Phone
House 3 Bedrooms
Luz, Lagos, Distrito de Faro
Under construction · 295m²
With Garage
buy
2.350.000 €
Contemporary-style villa under construction on a 790m2 plot ,with 178m2 of interior space.
Built with contemporary and elegant architecture, the house will have excellent natural light, quality finishes, generous areas and fantastic sea views due to the large panoramic windows.
The villa is divided into 3 floors:
In the basement:
-Garage for several cars;
-Storage space;
On the ground floor :
-Two en-suite bedrooms, facing south, with built-in wardrobes, leading out onto the semi-covered terrace and pool area.
On the 1st floor :
-A combination of open-plan living areas and the Master Suite.
-A fully equipped kitchen with Bosch appliances, living room with access to a covered terrace where you can enjoy your meals.
-There is also a guest bathroom.
- The master suite has large wardrobes, a built-in safe, TV/reading room, and a beautiful bathroom.
- This room also has access to a large uncovered terrace.
The property is fully fenced and accessed by an electric gate, and has a garage with parking for 3 cars.
This property also benefits from a landscaped garden, double glazing, air conditioning and the installation of an electric heating system, central vacuum, electric security shutters.
Outside this villa you can also enjoy beautiful, unobstructed and private sea views over Praia da Luz.
Contact us for more information
Built with contemporary and elegant architecture, the house will have excellent natural light, quality finishes, generous areas and fantastic sea views due to the large panoramic windows.
The villa is divided into 3 floors:
In the basement:
-Garage for several cars;
-Storage space;
On the ground floor :
-Two en-suite bedrooms, facing south, with built-in wardrobes, leading out onto the semi-covered terrace and pool area.
On the 1st floor :
-A combination of open-plan living areas and the Master Suite.
-A fully equipped kitchen with Bosch appliances, living room with access to a covered terrace where you can enjoy your meals.
-There is also a guest bathroom.
- The master suite has large wardrobes, a built-in safe, TV/reading room, and a beautiful bathroom.
- This room also has access to a large uncovered terrace.
The property is fully fenced and accessed by an electric gate, and has a garage with parking for 3 cars.
This property also benefits from a landscaped garden, double glazing, air conditioning and the installation of an electric heating system, central vacuum, electric security shutters.
Outside this villa you can also enjoy beautiful, unobstructed and private sea views over Praia da Luz.
Contact us for more information
Contact
See Phone
Detached House 4 Bedrooms +2
Cascais e Estoril, Distrito de Lisboa
Refurbished · 400m²
With Garage
buy
2.100.000 €
Exclusiva moradia terrea T4+2 totalmente renovada com materiais de elevada qualidade, implantada em lote de terreno de 1040m2, numa area bruta de Construção de 400m2;
Garagem box para 2 viaturas, amplo e bem cuidado jardim com jacuzzi.
Sala de estar e jantar comum com lareira.
Cozinha completamente equipada com ilha central, frigo side by side, placa de indução.
lavabo social e 4 quartos sendo 2 ensuite.
Ar condicionado, estores electricos.
Garagem box para 2 viaturas, amplo e bem cuidado jardim com jacuzzi.
Sala de estar e jantar comum com lareira.
Cozinha completamente equipada com ilha central, frigo side by side, placa de indução.
lavabo social e 4 quartos sendo 2 ensuite.
Ar condicionado, estores electricos.
Contact
See Phone
House 4 Bedrooms Triplex
Murches (Cascais), Cascais e Estoril, Distrito de Lisboa
Under construction · 363m²
With Garage
buy
2.150.000 €
House T4 with 363.30m2, inserted in condominium of 5 independent villas.
Located in Murches, this condominium has a swimming pool and a common garden area and each villa has its own private garden area.
The villa consists of 3 floors, its layout is as follows:
Floor 0 (Total private gross area 204.48m2)
Hall 9.00m2
Room 50.50m2
Kitchen 19.80m2 equipped with BOSCH appliances and countertops in Silestone
Laundry 2.60m2
I.S. 4.80m2
Room 16.80m2
Terrace with barbecue area
Floor 1 (Total private gross area 146.89m2)
Master Suite 22.80m2 + I.S. 6.40m2 with terrace
Bedroom 16.85m2
Bedroom 16.85m2
I.S. 6.35m2
Floor -1 (Total private gross area 122.02m2)
Garage 27.75m2
Technical area 11.20m2
I.S. 2.30m2
Hall 25.00m2
Some of the finishes of the villa:
Electric blinds
Underfloor heating
Air conditioning
Fireplace
Central vacuum
Solar panels
Murches is a privileged area for those looking to live in a quiet area but close to commerce, services and nature.
A few minutes from the center of Cascais where you will find all kinds of commerce and services as well as beaches, it is also close to Guincho beach and the village of Sintra.
Very close to the golf courses of Quinta da Marinha, Equestrian Center of Quinta da Marinha, international college such as TASIS, St. Julians, Apprentices. A few meters from the access to the A5 that connects Cascais to Lisbon in just 20 minutes.
The completion of work is scheduled for the end of 2023.
Come and see this fantastic condominium.
Located in Murches, this condominium has a swimming pool and a common garden area and each villa has its own private garden area.
The villa consists of 3 floors, its layout is as follows:
Floor 0 (Total private gross area 204.48m2)
Hall 9.00m2
Room 50.50m2
Kitchen 19.80m2 equipped with BOSCH appliances and countertops in Silestone
Laundry 2.60m2
I.S. 4.80m2
Room 16.80m2
Terrace with barbecue area
Floor 1 (Total private gross area 146.89m2)
Master Suite 22.80m2 + I.S. 6.40m2 with terrace
Bedroom 16.85m2
Bedroom 16.85m2
I.S. 6.35m2
Floor -1 (Total private gross area 122.02m2)
Garage 27.75m2
Technical area 11.20m2
I.S. 2.30m2
Hall 25.00m2
Some of the finishes of the villa:
Electric blinds
Underfloor heating
Air conditioning
Fireplace
Central vacuum
Solar panels
Murches is a privileged area for those looking to live in a quiet area but close to commerce, services and nature.
A few minutes from the center of Cascais where you will find all kinds of commerce and services as well as beaches, it is also close to Guincho beach and the village of Sintra.
Very close to the golf courses of Quinta da Marinha, Equestrian Center of Quinta da Marinha, international college such as TASIS, St. Julians, Apprentices. A few meters from the access to the A5 that connects Cascais to Lisbon in just 20 minutes.
The completion of work is scheduled for the end of 2023.
Come and see this fantastic condominium.
Contact
See Phone
House 6 Bedrooms
Esposende, Marinhas e Gandra, Distrito de Braga
Used · 802m²
With Garage
buy
1.750.000 €
Fantastic 6 bedroom villa with sea view, in Esposende.
Comprising 5 suites (4 with balcony and 1 suite with dressing room), interior garden, engine room, games room, dry sauna, attic, annex with kitchen, bedroom and independent bathroom for maid, garage with 80m2 and outdoor parking for 4 cars.
Features:
video intercom
security doors
thermal and acoustic insulation
Footer presence lighting
Electric blinds with central control for all blinds on the 1st floor
Central heating and underfloor heating in all rooms
central vacuum
PVC windows and doors with double glazing (SCHÜCO wood imitation)
alarm
granite eaves
Stucco ceilings crafted and assembled on site
wood and marble floors
piped gas
household appliances
Ambient sound throughout the house
Built-in closets
indirect lighting
Electric awning in the garden
outdoor lighting with floor lamp
wine cellar
barbecue
terrace with sea and river view
It is located close to the city centre, just 20 minutes from the airport and 30 minutes from the center of Porto.
Comprising 5 suites (4 with balcony and 1 suite with dressing room), interior garden, engine room, games room, dry sauna, attic, annex with kitchen, bedroom and independent bathroom for maid, garage with 80m2 and outdoor parking for 4 cars.
Features:
video intercom
security doors
thermal and acoustic insulation
Footer presence lighting
Electric blinds with central control for all blinds on the 1st floor
Central heating and underfloor heating in all rooms
central vacuum
PVC windows and doors with double glazing (SCHÜCO wood imitation)
alarm
granite eaves
Stucco ceilings crafted and assembled on site
wood and marble floors
piped gas
household appliances
Ambient sound throughout the house
Built-in closets
indirect lighting
Electric awning in the garden
outdoor lighting with floor lamp
wine cellar
barbecue
terrace with sea and river view
It is located close to the city centre, just 20 minutes from the airport and 30 minutes from the center of Porto.
Contact
See Phone
House 4 Bedrooms Duplex
Valados, Santa Bárbara de Nexe, Faro, Distrito de Faro
Used · 280m²
With Garage
buy
2.550.000 €
This property is located in a closed and safe urbanization, in a green setting, has an exceptional view of the ocean and an ideal sun exposure to the south.
This villa consists of a ground floor and a first floor, and has two independent entrances.
On the ground floor, there is a hall that gives access to two bedrooms with their own bathroom and shower, with large storage cabinets, all opening onto a shaded terrace.
On the first floor, an entrance hall, two bedrooms with own bathroom and shower and large storage cabinets, a toilet service, an office, a dining room, a living room with fireplace that opens onto a terrace with stunning views, a kitchen also with an enclosed terrace with splendid views of the ocean and a storage room.
It has a garage with two storage rooms and a shed.
Outside, gardens surround the property, creating privacy, with a rooftop pool with direct access to the basement and bathroom with shower.
All rooms have double glazed windows with thermal frames, electric shutters, air conditioning, gas central heating throughout the house, video intercom and security doors at both entrances.
Located 1.5 km from the center of Santa Bárbara de Nexe, 3 km from Mar Shopping where you will find all services, 6 km from the center of Loulé and 8 km from Almancil.
Book your visit now and come and get to know this magnificent villa!
This villa consists of a ground floor and a first floor, and has two independent entrances.
On the ground floor, there is a hall that gives access to two bedrooms with their own bathroom and shower, with large storage cabinets, all opening onto a shaded terrace.
On the first floor, an entrance hall, two bedrooms with own bathroom and shower and large storage cabinets, a toilet service, an office, a dining room, a living room with fireplace that opens onto a terrace with stunning views, a kitchen also with an enclosed terrace with splendid views of the ocean and a storage room.
It has a garage with two storage rooms and a shed.
Outside, gardens surround the property, creating privacy, with a rooftop pool with direct access to the basement and bathroom with shower.
All rooms have double glazed windows with thermal frames, electric shutters, air conditioning, gas central heating throughout the house, video intercom and security doors at both entrances.
Located 1.5 km from the center of Santa Bárbara de Nexe, 3 km from Mar Shopping where you will find all services, 6 km from the center of Loulé and 8 km from Almancil.
Book your visit now and come and get to know this magnificent villa!
Contact
See Phone
Detached House 5 Bedrooms
Aroeira, Charneca de Caparica e Sobreda, Almada, Distrito de Setúbal
Used · 464m²
With Garage
buy
2.950.000 €
Excelente Moradia, Moderna, Contemporânea, muito bem Elaborada na qualidade da sua construção e no sentido Prático para se desfrutar na vivência do dia a dia: Sita dentro da Herdade da Aroeira em zona de excelência e Inserida num lote de 1.880m2 ; Área bruta de construção de construção de 463,990 m2; 4 Suites com roupeiro; Sala de estar com 42 m2: Sala de jantar com 25 m2; Gabinete de Escritório / Biblioteca com 21m2; ( todas as Suites estão ainda apoiadas por extraordinários armários de arrumação; Cozinha com 24 m2 totalmente bem equipada : 2 Frigoríficos e garrafeira climatizada marca SIEMENS ; Bancada de cozinha em ilha central devidamente equipada ; Lavandaria com equipamentos SIEMENS ; Quarto extra com casa de banho privativa para Empregada no piso -1; Jardim com sistema de rega automática e gota a gota; Piscina de 47 m2 (10m x 4,70m ) ; Garagem com 192 m2, zona de arrumação, quarto e escritório de 19m2 com casa de banho. Nos acabamentos destacaremos : A Porta principal de alta segurança blindada, as caixilharias de aluminio e sistema da ’ Sosoares’ com vidros duplos temperados á cor/série Noir 200 SABLE com isolamento térmico e acústico; Estores térmicos/eléctricos; aberturas de acionamento elétrico para ventilação e arejamento da casa; Portões automáticos; Painéis solares, Churrasqueira. Pavimento com sistema de aquecimento / arrefecimento; Ar condicionado.
NOTA: 1º ) Admitimos a venda com ou sem mobilia !...
2ª) Temos outras moradias a terminar a construção até final deste ano 2023 !!! Outras a iniciar a Construção !... Todas de alto Padrão; na Herdade da AROEIRA !!!
3º) As informações aqui prestadas carecem de confirmação e não podem ser consideradas vinculativas.
NOTA: 1º ) Admitimos a venda com ou sem mobilia !...
2ª) Temos outras moradias a terminar a construção até final deste ano 2023 !!! Outras a iniciar a Construção !... Todas de alto Padrão; na Herdade da AROEIRA !!!
3º) As informações aqui prestadas carecem de confirmação e não podem ser consideradas vinculativas.
Contact
See Phone
House 4 Bedrooms Triplex
Murches (Cascais), Cascais e Estoril, Distrito de Lisboa
Under construction · 367m²
With Garage
buy
2.200.000 €
House T4 with 367.30m2, inserted in condominium of 5 independent villas.
Located in Murches, this condominium has a swimming pool and a common garden area and each villa has its own private garden area.
The villa consists of 3 floors, its layout is as follows:
Floor 0 (Total gross private area 202.67m2)
Hall 9.00m2
Room 50.50m2
Kitchen 19.80m2 equipped with BOSCH appliances and countertops in Silestone
Laundry 2.60m2
I.S. 4.80m2
Room 16.80m2
Terrace with barbecue area
Floor 1 (Total gross private area 146.44m2)
Master Suite 22.80m2 + I.S. 6.40m2 with terrace
Bedroom 16.85m2
Bedroom 16.85m2
I.S. 6.35m2
Floor -1 (Total gross private area 126.02m2)
Garage 27.75m2
Technical area 11.20m2
I.S. 2.30m2
Hall 25.00m2
Some of the finishes of the villa:
Electric blinds
Underfloor heating
Air conditioning
Fireplace
Central vacuum
Solar panels
Murches is a privileged area for those looking to live in a quiet area but close to commerce, services and nature.
A few minutes from the center of Cascais where you will find all kinds of commerce and services as well as beaches, it is also close to Guincho beach and the village of Sintra.
Very close to the golf courses of Quinta da Marinha, Equestrian Center of Quinta da Marinha, international college such as TASIS, St. Julians, Apprentices. A few meters from the access to the A5 that connects Cascais to Lisbon in just 20 minutes.
The completion of work is scheduled for the end of 2023.
Come and see this fantastic condominium.
Located in Murches, this condominium has a swimming pool and a common garden area and each villa has its own private garden area.
The villa consists of 3 floors, its layout is as follows:
Floor 0 (Total gross private area 202.67m2)
Hall 9.00m2
Room 50.50m2
Kitchen 19.80m2 equipped with BOSCH appliances and countertops in Silestone
Laundry 2.60m2
I.S. 4.80m2
Room 16.80m2
Terrace with barbecue area
Floor 1 (Total gross private area 146.44m2)
Master Suite 22.80m2 + I.S. 6.40m2 with terrace
Bedroom 16.85m2
Bedroom 16.85m2
I.S. 6.35m2
Floor -1 (Total gross private area 126.02m2)
Garage 27.75m2
Technical area 11.20m2
I.S. 2.30m2
Hall 25.00m2
Some of the finishes of the villa:
Electric blinds
Underfloor heating
Air conditioning
Fireplace
Central vacuum
Solar panels
Murches is a privileged area for those looking to live in a quiet area but close to commerce, services and nature.
A few minutes from the center of Cascais where you will find all kinds of commerce and services as well as beaches, it is also close to Guincho beach and the village of Sintra.
Very close to the golf courses of Quinta da Marinha, Equestrian Center of Quinta da Marinha, international college such as TASIS, St. Julians, Apprentices. A few meters from the access to the A5 that connects Cascais to Lisbon in just 20 minutes.
The completion of work is scheduled for the end of 2023.
Come and see this fantastic condominium.
Contact
See Phone
Can’t find the property you’re looking for?
