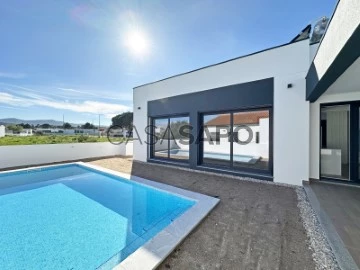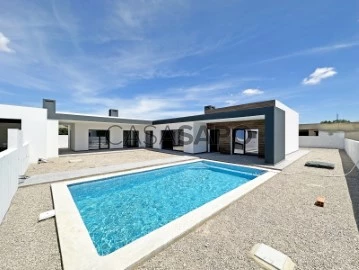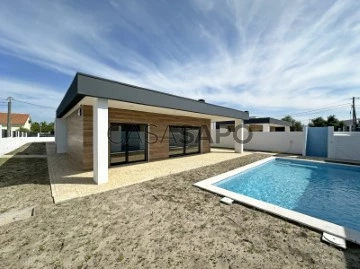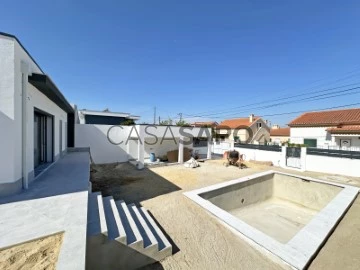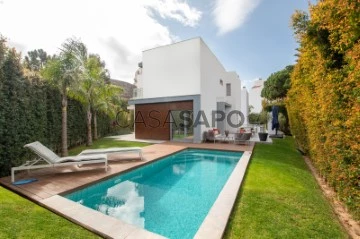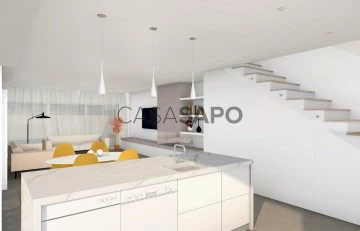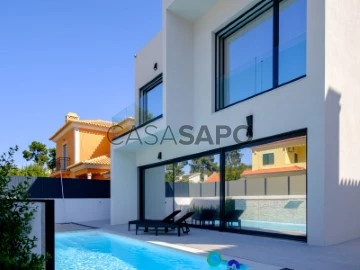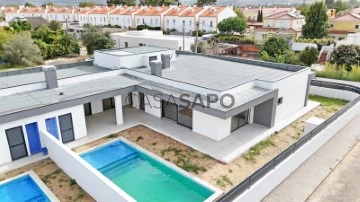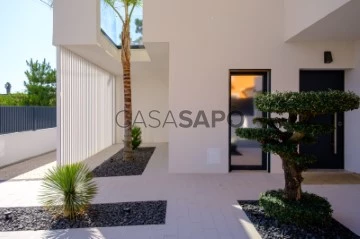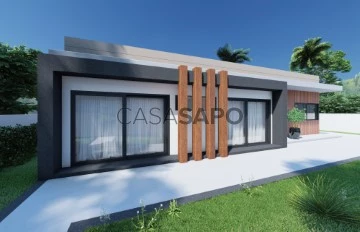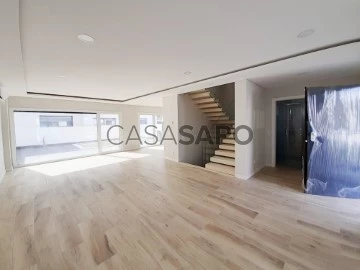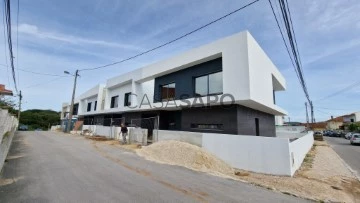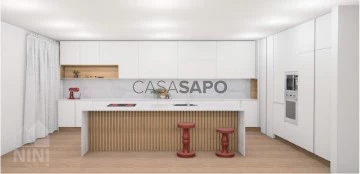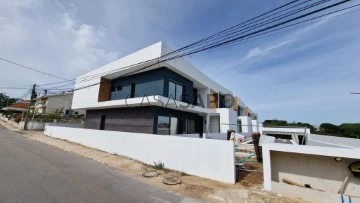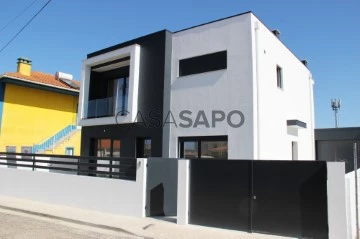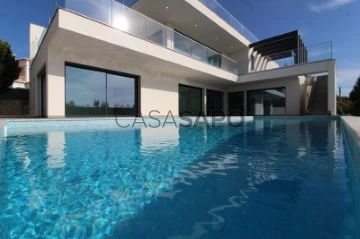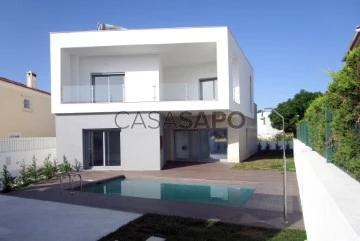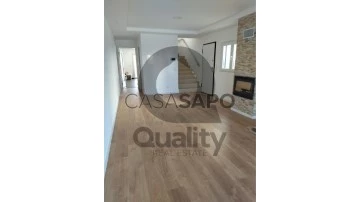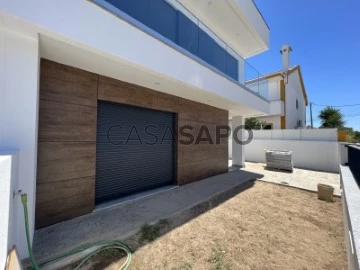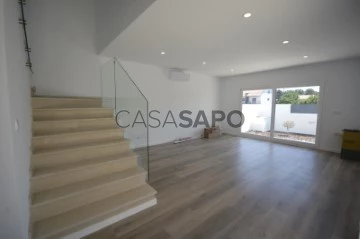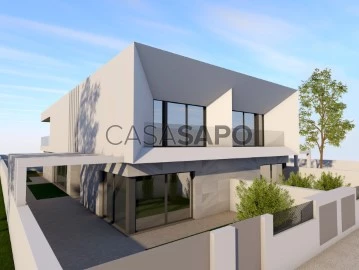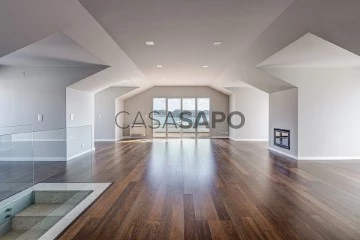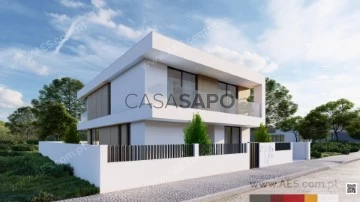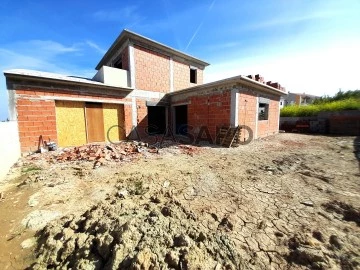Saiba aqui quanto pode pedir
343 Properties for New, moradias central estores electricos
Map
Order by
Relevance
Detached House 4 Bedrooms
Vila Nogueira de Azeitão, Azeitão (São Lourenço e São Simão), Setúbal, Distrito de Setúbal
New · 160m²
buy
590.000 €
Moradia Isolada Nova T4 com 2 Suite e Piscina, inserida num lote de 408 m2 em Azeitão.
A moradia é composta por:
- Hall com roupeiro (6,94 m2)
- Cozinha equipada (13,04 m2)
- Sala (33,63 m2)
- Corredor dos quartos (4,14m2)
- Casa de banho social (3,75 m2)
- Dois quartos com roupeiro (13,98m2 / 13,74m2)
- Duas suites, uma delas com closet (15,65m2 / 19,63m2)
- Casa de banho suites (3,79m2 / 5,51m2)
No espaço exterior existe uma zona de jardim, piscina (7,00m x3,00m), alpendre na entrada, barbecue coberto com lavatório, Lavandaria (6,12m2), casa de banho exterior(2,87m2), garagem (15,52m2) e lugares de estacionamento no exterior.
Moradia com acabamentos modernos, estores eléctricos, caixilharia em PVC com vidros duplos, video porteiro, aspiração central, painéis solares para o aquecimento das águas, pré instalação de ar condicionado, barbecue coberto, cozinha totalmente equipada e piscina.
A zona onde a moradia está situada é um local calmo e acolhedor.
No seu redor têm espaços verdes para passear, restaurantes, farmácias, hospital, fácil acesso a hipermercados, escolas primária e secundária, e fácil acesso a transportes públicos e auto estradas.
New Detached House T4 with 2 Suite and Swimming Pool, set in a plot of 408 m2 in Azeitão.
The house is composed of:
- Hall with wardrobe (6.94 m2)
- Equipped kitchen (13.04 m2)
- Room (33.63 m2)
- Corridor of the rooms (4.14m2)
- Social bathroom (3.75 m2)
- Two bedrooms with wardrobes (13.98m2 / 13.74m2)
- Two suites, one with dressing room (15.65m2 / 19.63m2)
- Bathroom suites (3.79m2 / 5.51m2)
In the outer space there is a garden area, swimming pool (7.00m x3.00m), porch at the entrance, covered barbecue with washbasin, Laundry (6.12m2), outdoor bathroom (2.87m2), garage (15.52m2 ) and parking spaces outside.
House with modern finishes, electric shutters, PVC window frames with double glazing, video intercom, central vacuum, solar panels for water heating, pre installation of air conditioning, covered barbecue, fully equipped kitchen and swimming pool.
The area where the house is located is a calm and welcoming place.
In its surroundings there are green spaces to walk around, restaurants, pharmacies, hospital, easy access to hypermarkets, primary and secondary schools, and easy access to public transport and highways.
A moradia é composta por:
- Hall com roupeiro (6,94 m2)
- Cozinha equipada (13,04 m2)
- Sala (33,63 m2)
- Corredor dos quartos (4,14m2)
- Casa de banho social (3,75 m2)
- Dois quartos com roupeiro (13,98m2 / 13,74m2)
- Duas suites, uma delas com closet (15,65m2 / 19,63m2)
- Casa de banho suites (3,79m2 / 5,51m2)
No espaço exterior existe uma zona de jardim, piscina (7,00m x3,00m), alpendre na entrada, barbecue coberto com lavatório, Lavandaria (6,12m2), casa de banho exterior(2,87m2), garagem (15,52m2) e lugares de estacionamento no exterior.
Moradia com acabamentos modernos, estores eléctricos, caixilharia em PVC com vidros duplos, video porteiro, aspiração central, painéis solares para o aquecimento das águas, pré instalação de ar condicionado, barbecue coberto, cozinha totalmente equipada e piscina.
A zona onde a moradia está situada é um local calmo e acolhedor.
No seu redor têm espaços verdes para passear, restaurantes, farmácias, hospital, fácil acesso a hipermercados, escolas primária e secundária, e fácil acesso a transportes públicos e auto estradas.
New Detached House T4 with 2 Suite and Swimming Pool, set in a plot of 408 m2 in Azeitão.
The house is composed of:
- Hall with wardrobe (6.94 m2)
- Equipped kitchen (13.04 m2)
- Room (33.63 m2)
- Corridor of the rooms (4.14m2)
- Social bathroom (3.75 m2)
- Two bedrooms with wardrobes (13.98m2 / 13.74m2)
- Two suites, one with dressing room (15.65m2 / 19.63m2)
- Bathroom suites (3.79m2 / 5.51m2)
In the outer space there is a garden area, swimming pool (7.00m x3.00m), porch at the entrance, covered barbecue with washbasin, Laundry (6.12m2), outdoor bathroom (2.87m2), garage (15.52m2 ) and parking spaces outside.
House with modern finishes, electric shutters, PVC window frames with double glazing, video intercom, central vacuum, solar panels for water heating, pre installation of air conditioning, covered barbecue, fully equipped kitchen and swimming pool.
The area where the house is located is a calm and welcoming place.
In its surroundings there are green spaces to walk around, restaurants, pharmacies, hospital, easy access to hypermarkets, primary and secondary schools, and easy access to public transport and highways.
Contact
See Phone
House 4 Bedrooms
Brejos de Azeitão, Azeitão (São Lourenço e São Simão), Setúbal, Distrito de Setúbal
New · 211m²
buy
690.000 €
Moradia T4 Nova com 3 Suites e Piscina, inserida num lote de 700 m2 em Azeitão. ***Em fase avançada de construção***
A moradia é composta por:
- Hall (4,72m2)
- Cozinha equipada (28,27 m2)
- Sala com lareira (46,87 m2)
- Casa de banho social (3,20 m2)
- Quarto (15,20m2)
- Hall dos quartos (5,85m2)
- 3 suites uma delas com closet (18,56m2 / 16,27m2 / 16,66m2)
- Casas de banho das suite (6,66m2 / 4,50m2 / 5,95m2)
- Closet da suite master (6,90m2).
No espaço exterior existe uma zona de jardim, piscina, alpendre na entrada, barbecue, casa de banho exterior(3,20m2), garagem para dois carros lado a lado e zona de lavandaria (45,83m2) e lugares de estacionamento.
Moradia com acabamentos de requinte, lareira, com estores eléctricos, caixilharia em PVC com vidros duplos, video porteiro, aspiração central, portões automáticos, painéis solares para o aquecimento das águas, pré instalação de ar condicionado, cozinha equipada e piscina.
A zona onde a moradia está situada é um local calmo e acolhedor.
No seu redor têm espaços verdes para passear, restaurantes, farmácias, hospital, fácil acesso a hipermercados, escolas, e fácil acesso a transportes públicos e auto estradas.
New T4 House with 3 Suites and Swimming Pool, on a plot of 700 m2 in Azeitão.
The house consists of:
Hall with wardrobe (4.72 m2), equipped kitchen (28.27 m2) living room with fireplace (46.878 m2), shared bathroom (3.20 m2), bedroom (15.20 m2), hall of the rooms (5.85 m2 ), 3 suites, one with dressing room (18.56m2 / 16.27m2 / 16.66m2), suite bathrooms (6.66m2 / 4.50m2 / 5.95m2) and master suite closet (6.90m2) .
Outside there is a garden area, swimming pool, porch at the entrance, barbecue, outside bathroom (3.20 m2), two car garage side by side and laundry area (45.83 m2) and parking spaces.
House with refinement finishes, fireplace, with electric shutters, PVC window frames with double glazing, video intercom, central vacuum, automatic gates, solar panels for water heating, pre installation of air conditioning, equipped kitchen and swimming pool.
The area where the house is located is a calm and welcoming place.
Around it there are green spaces to walk around, restaurants, pharmacies, hospital, easy access to hypermarkets, schools, and easy access to public transport and highways.
A moradia é composta por:
- Hall (4,72m2)
- Cozinha equipada (28,27 m2)
- Sala com lareira (46,87 m2)
- Casa de banho social (3,20 m2)
- Quarto (15,20m2)
- Hall dos quartos (5,85m2)
- 3 suites uma delas com closet (18,56m2 / 16,27m2 / 16,66m2)
- Casas de banho das suite (6,66m2 / 4,50m2 / 5,95m2)
- Closet da suite master (6,90m2).
No espaço exterior existe uma zona de jardim, piscina, alpendre na entrada, barbecue, casa de banho exterior(3,20m2), garagem para dois carros lado a lado e zona de lavandaria (45,83m2) e lugares de estacionamento.
Moradia com acabamentos de requinte, lareira, com estores eléctricos, caixilharia em PVC com vidros duplos, video porteiro, aspiração central, portões automáticos, painéis solares para o aquecimento das águas, pré instalação de ar condicionado, cozinha equipada e piscina.
A zona onde a moradia está situada é um local calmo e acolhedor.
No seu redor têm espaços verdes para passear, restaurantes, farmácias, hospital, fácil acesso a hipermercados, escolas, e fácil acesso a transportes públicos e auto estradas.
New T4 House with 3 Suites and Swimming Pool, on a plot of 700 m2 in Azeitão.
The house consists of:
Hall with wardrobe (4.72 m2), equipped kitchen (28.27 m2) living room with fireplace (46.878 m2), shared bathroom (3.20 m2), bedroom (15.20 m2), hall of the rooms (5.85 m2 ), 3 suites, one with dressing room (18.56m2 / 16.27m2 / 16.66m2), suite bathrooms (6.66m2 / 4.50m2 / 5.95m2) and master suite closet (6.90m2) .
Outside there is a garden area, swimming pool, porch at the entrance, barbecue, outside bathroom (3.20 m2), two car garage side by side and laundry area (45.83 m2) and parking spaces.
House with refinement finishes, fireplace, with electric shutters, PVC window frames with double glazing, video intercom, central vacuum, automatic gates, solar panels for water heating, pre installation of air conditioning, equipped kitchen and swimming pool.
The area where the house is located is a calm and welcoming place.
Around it there are green spaces to walk around, restaurants, pharmacies, hospital, easy access to hypermarkets, schools, and easy access to public transport and highways.
Contact
See Phone
Detached House 4 Bedrooms
Brejos de Azeitão, Azeitão (São Lourenço e São Simão), Setúbal, Distrito de Setúbal
New · 243m²
buy
689.000 €
Moradia Isolada Nova T4 com 3 Suite e Piscina, inserida num lote de 570 m2 em Azeitão.
A moradia é composta por:
- Hall com roupeiro (10,79 m2)
- Cozinha equipada (23,01 m2)
- Sala com Lareira Elétrica (41,20 m2)
- Corredor dos quartos (11,72m2)
- Casa de banho social (1,97 m2)
- Quarto com roupeiro (9,36m2)
- Três suites, uma delas com closet (19,27m2 / 18,47m2 / 15,35m2)
- Casa de banho suites (8,29m2 / 4,89m2 / 5,58m2)
- Garagem com lavandaria (25,74m2)
- Lavandaria na garagem (4,00m2)
- Casa de Banho Exterior (2,00m2)
No espaço exterior existe uma zona de jardim, piscina (7,50m x3,50m), alpendre, barbecue com Lava Loiça com bancada, casa de banho de apoio ao exterior, lavandaria na garagem, garagem (25,74m2) e lugares de estacionamento no exterior.
Moradia com acabamentos modernos, estores eléctricos térmicos com fecho centralizado, caixilharia em PVC com vidros duplos, video porteiro, aspiração central, tetos falsos com luz LED em todas as divisões e alpendres, painéis solares para o aquecimento das águas com deposito de 300L, pré instalação de ar condicionado, pré instalação de painéis fotovoltaicos, portão automático, barbecue, cozinha totalmente equipada e piscina.
A zona onde a moradia está situada é um local calmo e acolhedor.
No seu redor têm espaços verdes para passear, restaurantes, farmácias, hospital, fácil acesso a hipermercados, escolas primária e secundária, e fácil acesso a transportes públicos e auto estradas.
A moradia é composta por:
- Hall com roupeiro (10,79 m2)
- Cozinha equipada (23,01 m2)
- Sala com Lareira Elétrica (41,20 m2)
- Corredor dos quartos (11,72m2)
- Casa de banho social (1,97 m2)
- Quarto com roupeiro (9,36m2)
- Três suites, uma delas com closet (19,27m2 / 18,47m2 / 15,35m2)
- Casa de banho suites (8,29m2 / 4,89m2 / 5,58m2)
- Garagem com lavandaria (25,74m2)
- Lavandaria na garagem (4,00m2)
- Casa de Banho Exterior (2,00m2)
No espaço exterior existe uma zona de jardim, piscina (7,50m x3,50m), alpendre, barbecue com Lava Loiça com bancada, casa de banho de apoio ao exterior, lavandaria na garagem, garagem (25,74m2) e lugares de estacionamento no exterior.
Moradia com acabamentos modernos, estores eléctricos térmicos com fecho centralizado, caixilharia em PVC com vidros duplos, video porteiro, aspiração central, tetos falsos com luz LED em todas as divisões e alpendres, painéis solares para o aquecimento das águas com deposito de 300L, pré instalação de ar condicionado, pré instalação de painéis fotovoltaicos, portão automático, barbecue, cozinha totalmente equipada e piscina.
A zona onde a moradia está situada é um local calmo e acolhedor.
No seu redor têm espaços verdes para passear, restaurantes, farmácias, hospital, fácil acesso a hipermercados, escolas primária e secundária, e fácil acesso a transportes públicos e auto estradas.
Contact
See Phone
Detached House 4 Bedrooms
Brejos de Azeitão, Azeitão (São Lourenço e São Simão), Setúbal, Distrito de Setúbal
New · 188m²
buy
599.000 €
Detached House New T4 with 2 Suite, inserted in a plot of 737 m2 in Azeitão.
The villa consists of:
- Hall (4.49 m2)
- Equipped kitchen (15.40 m2)
- Laundry (3,37m2)
- Living room (32,35m2)
- Hall of the rooms (5,35m2)
- Social bathroom (3.95 m2)
- Rooms (13,90m2 / 10,07m2)
- Two suites one of them with closet (16,20m2 / 13,23m2)
- Bathroom suites (7,75m2 / 5,01m2).
- Closet Suite (6.82m2)
- Outdoor Bathroom (2,12m2)
- Garage (16,27m2)
- Porch (19.90m2)
In the outdoor space there is a garden area with swimming pool (3m x 6.5m)porch (19.90m2), covered barbecue with washbasin, garage (16.27m2) and parking spaces.
Villa with modern finishes, electric shutters, PVC frames with double glazing, video intercom, central vacuum, solar panels for water heating, pre installation of air conditioning, covered barbecue, automatic gates, fully equipped kitchen and swimming pool.
The area where the villa is situated is a quiet and cozy place.
Around it have green spaces for strolling, restaurants, pharmacies, hospital, easy access to hypermarkets, schools, and easy access to public transport and highways.
*House under construction, photographs merely illustrative of the builder’s finishes*
The villa consists of:
- Hall (4.49 m2)
- Equipped kitchen (15.40 m2)
- Laundry (3,37m2)
- Living room (32,35m2)
- Hall of the rooms (5,35m2)
- Social bathroom (3.95 m2)
- Rooms (13,90m2 / 10,07m2)
- Two suites one of them with closet (16,20m2 / 13,23m2)
- Bathroom suites (7,75m2 / 5,01m2).
- Closet Suite (6.82m2)
- Outdoor Bathroom (2,12m2)
- Garage (16,27m2)
- Porch (19.90m2)
In the outdoor space there is a garden area with swimming pool (3m x 6.5m)porch (19.90m2), covered barbecue with washbasin, garage (16.27m2) and parking spaces.
Villa with modern finishes, electric shutters, PVC frames with double glazing, video intercom, central vacuum, solar panels for water heating, pre installation of air conditioning, covered barbecue, automatic gates, fully equipped kitchen and swimming pool.
The area where the villa is situated is a quiet and cozy place.
Around it have green spaces for strolling, restaurants, pharmacies, hospital, easy access to hypermarkets, schools, and easy access to public transport and highways.
*House under construction, photographs merely illustrative of the builder’s finishes*
Contact
See Phone
4 Bedroom Villa | Estoril
House 4 Bedrooms
Cascais e Estoril, Distrito de Lisboa
New · 263m²
With Garage
buy
1.750.000 €
Brand new 4 bedroom Villa, with swimming pool, lawned garden, contemporary architecture and luxury finishes, in Estoril.
A stunning villa equipped with, air conditioning, central heating, alarm, electric blinds and double glazing, composed by 3 floors.
At the ground floor is a welcoming 11m2 entrance hall followed by a 33m2 living room with direct access to the garden, as well as the 13m2 fully equipped kitchen, a 13m2 office/bedroom, a 5m2 bathroom and a 3m2 pantry.
At the upper floor is an exquisite 17m2 master en-suite bedroom with a bathroom and a sunny balcony, a 15m2 bedroom with a balcony, a similar 13m2 bedroom with a balcony as well, and a 3m2 bathroom.
At the basement is a 77m2 garage with parking room for 5 cars and a 3m2 bathroom.
Located in Estoril, just a few minutes from some of the best beaches of Cascais, 2 minutes distance from A5 highway, 7 minutes from Cascais Shopping, 15 minutes from Estoril Golf Club, and just 25 minutes from the Lisbon Airport. With pharmacy, schools, public transport and all kinds of commerce nearby.
INSIDE LIVING operates in prime housing market and real estate investment brokerage. Our professional team provides a diversify range of high end services to our valued clients, such as a comprehensive service investor support, ensuring all the monitoring in property selection, purchase, sale or rental, with its legal and tax advisory, architectural project, interior design, banking and concierge services during all process.
A stunning villa equipped with, air conditioning, central heating, alarm, electric blinds and double glazing, composed by 3 floors.
At the ground floor is a welcoming 11m2 entrance hall followed by a 33m2 living room with direct access to the garden, as well as the 13m2 fully equipped kitchen, a 13m2 office/bedroom, a 5m2 bathroom and a 3m2 pantry.
At the upper floor is an exquisite 17m2 master en-suite bedroom with a bathroom and a sunny balcony, a 15m2 bedroom with a balcony, a similar 13m2 bedroom with a balcony as well, and a 3m2 bathroom.
At the basement is a 77m2 garage with parking room for 5 cars and a 3m2 bathroom.
Located in Estoril, just a few minutes from some of the best beaches of Cascais, 2 minutes distance from A5 highway, 7 minutes from Cascais Shopping, 15 minutes from Estoril Golf Club, and just 25 minutes from the Lisbon Airport. With pharmacy, schools, public transport and all kinds of commerce nearby.
INSIDE LIVING operates in prime housing market and real estate investment brokerage. Our professional team provides a diversify range of high end services to our valued clients, such as a comprehensive service investor support, ensuring all the monitoring in property selection, purchase, sale or rental, with its legal and tax advisory, architectural project, interior design, banking and concierge services during all process.
Contact
See Phone
House 4 Bedrooms Duplex
Redondos, Fernão Ferro, Seixal, Distrito de Setúbal
New · 204m²
buy
445.000 €
House T4 Semiinada Fernão Iron Garage and Swimming Pool
Contact
See Phone
House 4 Bedrooms Duplex
Aroeira, Charneca de Caparica e Sobreda, Almada, Distrito de Setúbal
New · 160m²
With Garage
buy
999.999 €
T4 Premium House Contemporary Architecture, Isolated with 200 m2 and 2 floors,
Luxury finishes, modern.
Floor 0
1 bedroom WC with window with solar lighting, living room and kitchen in open space, overlooking the pool.
Floor 1
3 bedrooms all with balcony, 1 master suite (2 balconies), 3 bathrooms with window and solar illumination.
Located in quiet area, 1 km from the beach and 650 m from the golf course, composed of generous and excellent areas with brightness and privacy, 3 cardinal points, East, West, South, plot leading to 2 streets.
Fully equipped kitchen in island and finishes in purpurine.
Energy certificate A.
Central vacuum, solar panels, electric shutters, air conditioning Mitsubishi in all divisions. Thermal and acoustic cut swing frames in both rooms and bathroom and toilets included. Video surveillance / doorman on both floors.
2 independent Alarms (1 House and another in the Garage).
6 video surveillance cameras distributed around the house, connected directly to the mobile phone.
2 parking spaces, 1 exterior and another interior.
Storage room.
Swimming pool with waterfall and with Leds.
Landscaped garden.
Portuguese pavement.
Possibility of sale with New Luxury decoration.
Come and see your dream home!
+ (phone hidden)
Luxury finishes, modern.
Floor 0
1 bedroom WC with window with solar lighting, living room and kitchen in open space, overlooking the pool.
Floor 1
3 bedrooms all with balcony, 1 master suite (2 balconies), 3 bathrooms with window and solar illumination.
Located in quiet area, 1 km from the beach and 650 m from the golf course, composed of generous and excellent areas with brightness and privacy, 3 cardinal points, East, West, South, plot leading to 2 streets.
Fully equipped kitchen in island and finishes in purpurine.
Energy certificate A.
Central vacuum, solar panels, electric shutters, air conditioning Mitsubishi in all divisions. Thermal and acoustic cut swing frames in both rooms and bathroom and toilets included. Video surveillance / doorman on both floors.
2 independent Alarms (1 House and another in the Garage).
6 video surveillance cameras distributed around the house, connected directly to the mobile phone.
2 parking spaces, 1 exterior and another interior.
Storage room.
Swimming pool with waterfall and with Leds.
Landscaped garden.
Portuguese pavement.
Possibility of sale with New Luxury decoration.
Come and see your dream home!
+ (phone hidden)
Contact
See Phone
House 5 Bedrooms
Brejos de Azeitão, Azeitão (São Lourenço e São Simão), Setúbal, Distrito de Setúbal
New · 266m²
buy
780.000 €
New 5 bedroom luxury villa with swimming pool, set in a plot of 700 m2 in Azeitão. Under construction***
The villa comprises:
- Hall (14.58m2)
- Fully equipped kitchen (23.24m2)
- Open Space Room (44.80 m2)
- Bedroom Corridor (13.85m2)
- Suite with Closet (16.36m2) / Suite Closet (4.51m2) / Suite Bathroom (5.01m2)
- Bedroom with wardrobe (13.18 m2)
- Social bathroom (1.82 m2)
- 2 Bedrooms with Closet (15.77m2 / 16.41m2) / Bedroom Closet (4.51m2 / 4.60m2)
- Bathroom to support the bedrooms (6.60m2)
- Master Suite with Winter Garden (19.25 m2) / Master Suite Closet (7.00 m2) / Master Suite Bathroom (10.06 m2) / Winter Garden (6.63 m2)
Outdoor space with garden, swimming pool with beach area, porch at the entrance, covered barbecue (27.25m2), garage with laundry (31.06m2) and full bathroom to support the outside (2.65m2).
House with exquisite finishes, interior doors to the ceiling, pre-installation of fireplace, with electric shutters, PVC frames with double glazing, video intercom, central vacuum, automatic gates, solar panels for water heating, air conditioning, pre-installation of underfloor heating, equipped kitchen and swimming pool.
The area where the villa is located is a quiet and welcoming place.
Around them they have green spaces for walking, restaurants, pharmacies, hospital, easy access to hypermarkets, schools, and easy access to public transport and highways.
The villa comprises:
- Hall (14.58m2)
- Fully equipped kitchen (23.24m2)
- Open Space Room (44.80 m2)
- Bedroom Corridor (13.85m2)
- Suite with Closet (16.36m2) / Suite Closet (4.51m2) / Suite Bathroom (5.01m2)
- Bedroom with wardrobe (13.18 m2)
- Social bathroom (1.82 m2)
- 2 Bedrooms with Closet (15.77m2 / 16.41m2) / Bedroom Closet (4.51m2 / 4.60m2)
- Bathroom to support the bedrooms (6.60m2)
- Master Suite with Winter Garden (19.25 m2) / Master Suite Closet (7.00 m2) / Master Suite Bathroom (10.06 m2) / Winter Garden (6.63 m2)
Outdoor space with garden, swimming pool with beach area, porch at the entrance, covered barbecue (27.25m2), garage with laundry (31.06m2) and full bathroom to support the outside (2.65m2).
House with exquisite finishes, interior doors to the ceiling, pre-installation of fireplace, with electric shutters, PVC frames with double glazing, video intercom, central vacuum, automatic gates, solar panels for water heating, air conditioning, pre-installation of underfloor heating, equipped kitchen and swimming pool.
The area where the villa is located is a quiet and welcoming place.
Around them they have green spaces for walking, restaurants, pharmacies, hospital, easy access to hypermarkets, schools, and easy access to public transport and highways.
Contact
See Phone
House 4 Bedrooms Duplex
Aroeira, Charneca de Caparica e Sobreda, Almada, Distrito de Setúbal
New · 200m²
With Garage
buy
999.999 €
Come and see Where the Luxury and Serenity of Nature Touch!
Enjoy the elegance and comfort of a stunning contemporary four bedroom villa located in beautiful Aroeira. It is perfect for those who appreciate the harmony between modern design and a peaceful environment.
With a spacious interior, this home offers a perfect blend of style and functionality. The bedrooms are light and airy, providing a welcoming haven in which to relax and recharge. The fully equipped kitchen is an invitation for foodies, while the spacious living room is perfect for gathering friends and family.
A highlight of this property is its stunning swimming pool, which offers a refreshing option on hot summer days. You can relax by the pool, sunbathe or enjoy an invigorating swim to start or end your day.
Located in Aroeira, an area known for its natural beauty and lush vegetation, and golf course, this villa offers a serene lifestyle in the midst of nature. The proximity to renowned beaches and golf courses is a real treat for outdoor enthusiasts.
Don’t miss the opportunity to live in a high standard contemporary villa in Aroeira. Feel all the modern comforts and live surrounded by a natural landscape. This is an unmissable opportunity for those who seek a sophisticated life in a tranquil environment
DESCRIPTION:
New Premium House, T4 of Contemporary Architecture, Isolated, 200 m2 with 2 floors, Luxury finishes, modern.
Floor 0,
Bedroom 1, bathroom with window with solar lighting, living room and kitchen in an open space island, overlooking the pool.
Fully equipped kitchen with island and glitter finishes.
1st floor
3 bedrooms all with balcony, 1 Master suite (2 balconies), and WC-3 with window solar lighting.
Located in a quiet area, 1 km from the beach and 650 m from the golf course, consisting of generous and excellent areas with brightness and privacy, 3 cardinal points, East, West, South, plot that opens onto 2 streets.
Swimming pool with waterfall and LEDs.
Garden and Old Portuguese Sidewalk.
Possibility of sale with New Luxury Decoration, Turnkey.’
Central Vacuum, Solar Panels, Electric Blinds, Mitsubishi Air Conditioning in all divisions. Swing frame frames with thermal and acoustic cut in both rooms and w. w. included. Video surveillance / intercom on both floors.
2 Alarms, - -1 House and another Garage, independent.
6 video surveillance cameras distributed around the house, connected directly to the mobile phone.
2 parking spaces, 1 outside and 1 inside.
Collection.
A certification.
Visit Now!
glamhouses.pt
Enjoy the elegance and comfort of a stunning contemporary four bedroom villa located in beautiful Aroeira. It is perfect for those who appreciate the harmony between modern design and a peaceful environment.
With a spacious interior, this home offers a perfect blend of style and functionality. The bedrooms are light and airy, providing a welcoming haven in which to relax and recharge. The fully equipped kitchen is an invitation for foodies, while the spacious living room is perfect for gathering friends and family.
A highlight of this property is its stunning swimming pool, which offers a refreshing option on hot summer days. You can relax by the pool, sunbathe or enjoy an invigorating swim to start or end your day.
Located in Aroeira, an area known for its natural beauty and lush vegetation, and golf course, this villa offers a serene lifestyle in the midst of nature. The proximity to renowned beaches and golf courses is a real treat for outdoor enthusiasts.
Don’t miss the opportunity to live in a high standard contemporary villa in Aroeira. Feel all the modern comforts and live surrounded by a natural landscape. This is an unmissable opportunity for those who seek a sophisticated life in a tranquil environment
DESCRIPTION:
New Premium House, T4 of Contemporary Architecture, Isolated, 200 m2 with 2 floors, Luxury finishes, modern.
Floor 0,
Bedroom 1, bathroom with window with solar lighting, living room and kitchen in an open space island, overlooking the pool.
Fully equipped kitchen with island and glitter finishes.
1st floor
3 bedrooms all with balcony, 1 Master suite (2 balconies), and WC-3 with window solar lighting.
Located in a quiet area, 1 km from the beach and 650 m from the golf course, consisting of generous and excellent areas with brightness and privacy, 3 cardinal points, East, West, South, plot that opens onto 2 streets.
Swimming pool with waterfall and LEDs.
Garden and Old Portuguese Sidewalk.
Possibility of sale with New Luxury Decoration, Turnkey.’
Central Vacuum, Solar Panels, Electric Blinds, Mitsubishi Air Conditioning in all divisions. Swing frame frames with thermal and acoustic cut in both rooms and w. w. included. Video surveillance / intercom on both floors.
2 Alarms, - -1 House and another Garage, independent.
6 video surveillance cameras distributed around the house, connected directly to the mobile phone.
2 parking spaces, 1 outside and 1 inside.
Collection.
A certification.
Visit Now!
glamhouses.pt
Contact
See Phone
House 4 Bedrooms
Azeitão (São Lourenço e São Simão), Setúbal, Distrito de Setúbal
New · 128m²
With Garage
buy
580.000 €
Welcome to this excellent detached villa, where comfort, elegance and functionality come together to create a truly exceptional environment. With 4 bedrooms, two of them suites, an inviting swimming pool and a lush green garden, this is the house of your dreams, located in the quiet urbanization of Galeotas.
The bedrooms are large, providing space and privacy for the whole family; they have been carefully designed to offer comfort and tranquility.
The living room and fully equipped kitchen are open-plan, creating a spacious and bright environment. With direct access to the pool, it’s the ideal place for entertaining and family socializing.
Relax and enjoy the balmy days in your own private pool, surrounded by a lush, carefully tended garden. It’s the perfect setting for moments of leisure and relaxation.
This villa features high-quality finishes throughout, from the building materials to the design details. Every element has been selected with precision to ensure maximum comfort and refinement.
The villa is set on a 400sqm plot in the Galeotas urbanization, a very quiet area, surrounded by green spaces, with all kinds of shops and services in the immediate vicinity and excellent access to the main roads.
Equipment
- PVC swing frames
- Double glazing
- Electric shutters
- Central vacuum
- Led lights
- Video intercom
- Automated garage and street gates
- Security door
- Solar panels for water heating (300 litre tank)
- Alarm
- Video surveillance
- Pre-installed air conditioning
- Fitted kitchen with induction hob, extractor fan, oven, microwave, combi, dishwasher and washing machine
House at an advanced stage of construction, with completion scheduled for August 2024.
(Illustrative photos of the builder’s finishes)
With a fantastic location, in a residential area with only villas, this property allows one to enjoy wonderful views of the Arrábida mountains, and is very close to all kinds of shops and services, 20 minutes from St Peter’s International School and Colégio Guadalupe, 5 minutes from Nossa Senhora da Arrábida hospital, private clinics, public transport and the motorway.
Lisbon is a 30-minute drive away, Sesimbra, Setúbal and Palmela are 15 minutes away, the beaches of Costa da Caparica are 20 minutes away and Tróia is 20km away.
Azeitão offers an unique and incomparable lifestyle, from excellent gastronomy to the wine traditions perpetuated through time by renowned wineries and wine houses, such as Quinta da Bacalhoa, Quinta de Alcube, Quinta de Catralvos or the José Maria da Fonseca winery.
The bedrooms are large, providing space and privacy for the whole family; they have been carefully designed to offer comfort and tranquility.
The living room and fully equipped kitchen are open-plan, creating a spacious and bright environment. With direct access to the pool, it’s the ideal place for entertaining and family socializing.
Relax and enjoy the balmy days in your own private pool, surrounded by a lush, carefully tended garden. It’s the perfect setting for moments of leisure and relaxation.
This villa features high-quality finishes throughout, from the building materials to the design details. Every element has been selected with precision to ensure maximum comfort and refinement.
The villa is set on a 400sqm plot in the Galeotas urbanization, a very quiet area, surrounded by green spaces, with all kinds of shops and services in the immediate vicinity and excellent access to the main roads.
Equipment
- PVC swing frames
- Double glazing
- Electric shutters
- Central vacuum
- Led lights
- Video intercom
- Automated garage and street gates
- Security door
- Solar panels for water heating (300 litre tank)
- Alarm
- Video surveillance
- Pre-installed air conditioning
- Fitted kitchen with induction hob, extractor fan, oven, microwave, combi, dishwasher and washing machine
House at an advanced stage of construction, with completion scheduled for August 2024.
(Illustrative photos of the builder’s finishes)
With a fantastic location, in a residential area with only villas, this property allows one to enjoy wonderful views of the Arrábida mountains, and is very close to all kinds of shops and services, 20 minutes from St Peter’s International School and Colégio Guadalupe, 5 minutes from Nossa Senhora da Arrábida hospital, private clinics, public transport and the motorway.
Lisbon is a 30-minute drive away, Sesimbra, Setúbal and Palmela are 15 minutes away, the beaches of Costa da Caparica are 20 minutes away and Tróia is 20km away.
Azeitão offers an unique and incomparable lifestyle, from excellent gastronomy to the wine traditions perpetuated through time by renowned wineries and wine houses, such as Quinta da Bacalhoa, Quinta de Alcube, Quinta de Catralvos or the José Maria da Fonseca winery.
Contact
See Phone
House 4 Bedrooms
Alcochete, Distrito de Setúbal
New · 175m²
With Garage
buy
650.000 €
Excellent 4 bedroom villa in the final phase of construction, located in the village of Alcochete, close to commerce, schools and services. Excellent access to Vasco da Gama Bridge and motorway.
Possibility of choosing materials and finishes, depending on the construction phase and through budget defined by the builder.
The villa has 4 floors.
Basement:
- Garage with 79.9 sqm
- Storage or laundry area with 8 sqm
Floor 0
- Entrance hall, guest bathroom, open space living room with kitchen
- Fully equipped kitchen.
Floor 1:
- 3 en-suite bedrooms, all with built-in wardrobes
- Large balconies
Attic:
- Large bedroom with 54.7 sqm
- Storage area
- Terrace with 21.8 sqm
Outdoor space consisting of garden, swimming pool and barbecue.
The property is also equipped with:
- Solar panel for heating domestic waters
- PVC frames with Oscillo-stop windows and double glazing with thermal cut
- Electric Blinds
- Air Conditioning
- Central Vacuuming
- Ambient Sound
- High Security Door
- Video Intercom
- Motorized Gates
Illustrative photos of the builder’s finishes.
Possibility of choosing materials and finishes, depending on the construction phase and through budget defined by the builder.
The villa has 4 floors.
Basement:
- Garage with 79.9 sqm
- Storage or laundry area with 8 sqm
Floor 0
- Entrance hall, guest bathroom, open space living room with kitchen
- Fully equipped kitchen.
Floor 1:
- 3 en-suite bedrooms, all with built-in wardrobes
- Large balconies
Attic:
- Large bedroom with 54.7 sqm
- Storage area
- Terrace with 21.8 sqm
Outdoor space consisting of garden, swimming pool and barbecue.
The property is also equipped with:
- Solar panel for heating domestic waters
- PVC frames with Oscillo-stop windows and double glazing with thermal cut
- Electric Blinds
- Air Conditioning
- Central Vacuuming
- Ambient Sound
- High Security Door
- Video Intercom
- Motorized Gates
Illustrative photos of the builder’s finishes.
Contact
See Phone
Semi-Detached House 4 Bedrooms
Fanqueiro, Loures, Distrito de Lisboa
New · 225m²
buy
850.000 €
Condomínio de Moradia Geminada V4, arquitetura contemporânea com linhas simples e elegantes.
O imóvel apresenta umas excelentes áreas e bons acabamentos, o planeamento interior e a filosofia de espaço permitem que as divisões beneficiem de cenário de luz constante.
Composta por:
Piso 0:
Cozinha equipada com placa, forno, exaustor, esquentador, micro ondas, frigorifico SIDE BY SIDE, máquina de lavar a roupa, máquina de lavar a loiça, frigorifico de vinhos (Garrafeira); todos os eletrodomésticos da marca HOTPOINT
Sala;
Hall de circulação;
W.C;
Piso 1:
4 Suites, uma delas com closet, roupeiros embutidos, casas de banho completas
O imóvel possuí uma arquitetura moderna com excelentes acabamentos e equipamentos:
Ar Condicionado marca Daikin;
Painéis Solares marca Vulcano;
Aspiração Central da marca Electrolux;
Vídeo Porteiro;
Porta Blindada da marca Dierre;
Estores Térmicos e eléctricos
Vidros duplos;
Tetos Falsos;
Iluminação em LED;
Soalho flutuante;
Revestimento Cerâmico;
Portão garagem automático de acesso à fração
Sala de condomínio;
Piscina aquecida;
Espaços verdes;
Condomínio delimitado com muro e vedação
Excelente localização num bairro maioritariamente de moradias, próximo de comércio, supermercados, autocarros para Odivelas, Pontinha, Colégio Militar, serviços, escolas e Farmácia
Um espaço único para viver e usufruir da tranquilidade de um lugar especial.
Nota:
Moradias em fase de construção, com data prevista de conclusão no final do verão de 2024.
Marque já a sua visita
O imóvel apresenta umas excelentes áreas e bons acabamentos, o planeamento interior e a filosofia de espaço permitem que as divisões beneficiem de cenário de luz constante.
Composta por:
Piso 0:
Cozinha equipada com placa, forno, exaustor, esquentador, micro ondas, frigorifico SIDE BY SIDE, máquina de lavar a roupa, máquina de lavar a loiça, frigorifico de vinhos (Garrafeira); todos os eletrodomésticos da marca HOTPOINT
Sala;
Hall de circulação;
W.C;
Piso 1:
4 Suites, uma delas com closet, roupeiros embutidos, casas de banho completas
O imóvel possuí uma arquitetura moderna com excelentes acabamentos e equipamentos:
Ar Condicionado marca Daikin;
Painéis Solares marca Vulcano;
Aspiração Central da marca Electrolux;
Vídeo Porteiro;
Porta Blindada da marca Dierre;
Estores Térmicos e eléctricos
Vidros duplos;
Tetos Falsos;
Iluminação em LED;
Soalho flutuante;
Revestimento Cerâmico;
Portão garagem automático de acesso à fração
Sala de condomínio;
Piscina aquecida;
Espaços verdes;
Condomínio delimitado com muro e vedação
Excelente localização num bairro maioritariamente de moradias, próximo de comércio, supermercados, autocarros para Odivelas, Pontinha, Colégio Militar, serviços, escolas e Farmácia
Um espaço único para viver e usufruir da tranquilidade de um lugar especial.
Nota:
Moradias em fase de construção, com data prevista de conclusão no final do verão de 2024.
Marque já a sua visita
Contact
See Phone
Detached House 4 Bedrooms
Serra do Casal de Cambra, Queluz e Belas, Sintra, Distrito de Lisboa
New · 266m²
With Garage
buy
729.000 €
(Illustrative photos of the type of construction on lot 7 and 8 already sold)
Lots 11 and 12 - House V3 / V4 new twinment of contemporary architectural style, under construction, inserted in a gaveto plot with 270 m2, with implantation area of 112 m2 and construction area of 224 m2, in an allotment characterized exclusively by new construction. Value: €579,000
Lots 1 and 2 - House V3 / V4 new semi-detached of contemporary architectural style, under construction, inserted in gaveto plot with 252 m2, with implantation area of 99 m2 and construction area of 198 m2, in an allotment characterized exclusively by new construction. Value: €539,000
Located in the Serra de Casal de Cambra a few meters from the entrance of belas clube de campo you can enjoy all kinds of infrastructures and services that this condominium of excellence distinguished with several awards and environmental certifications, has, that is: gym, playgrounds, tennis courts, basketball court, football field, restaurants, minimarket, club house with wide view over the golf course, Jardim joão de Deus school, equestrian center (short term), bike path, paths and trails for walking and mountain trails, green areas, atl, holiday camp, kids club.
This quiet area is served by excellent access that allow you to reach the municipalities of Lisbon, Loures and Amadora in less than 10 minutes and the municipality of Oeiras in 15 minutes, via the A16, IC16, CRIL and A9.
The villa is distributed over 2 floors (areas of lot 11):
Floor 0 - Social area with american kitchen with fully equipped island with 16.40 m2 and living room with 32.35 m2 with access to balcony with 12 m2, social toilet with 5.20 m2, entrance hall with 7.70 m2. Garage for 1 car or office as an alternative.
Floor 1 - Private area consisting of 3 suites, 2 of which with closet and 1 with wardrobe, with areas in the rooms of 18.90m2, 17.25m2 and 14.65m2. Hall access to the rooms with 8m2.
Also taking advantage of an outdoor patio space that involves the entire villa will also have the possibility to implement leisure areas to your liking.
Fruit of a custom construction concept that wants to meet the ideal of home designed by the client, is granted the possibility to shape the layout, equipment and finishes to taste based on the existing project by budgeting.
Equipped with:
Blinds and electric gates
Solar Water Heating Panel
Kitchen, fully equipped with island and with AEG appliances, or similar.
PVC frames, with double glazing of low emissive
Armored door
False ceiling throughout the house
Suspended dishes (Roca) or equivalent
Double exterior walls with thermal insulation
Pre-installation of air conditioning
Central aspiration
Fireplace/Stove
Outdoor parking place
Swimming Pool (Lots 11 and 12)
Jacuzzi (Lots 1 and 2)
Barbecue
Place of excellence and great appreciation to inhabit and occupy your free time in tune with nature!
Do not miss the opportunity to live with all the comfort and convenience in an area of great appreciation right at the gates of Lisbon!
Expected completion of the work: 2023
Lots 11 and 12 - House V3 / V4 new twinment of contemporary architectural style, under construction, inserted in a gaveto plot with 270 m2, with implantation area of 112 m2 and construction area of 224 m2, in an allotment characterized exclusively by new construction. Value: €579,000
Lots 1 and 2 - House V3 / V4 new semi-detached of contemporary architectural style, under construction, inserted in gaveto plot with 252 m2, with implantation area of 99 m2 and construction area of 198 m2, in an allotment characterized exclusively by new construction. Value: €539,000
Located in the Serra de Casal de Cambra a few meters from the entrance of belas clube de campo you can enjoy all kinds of infrastructures and services that this condominium of excellence distinguished with several awards and environmental certifications, has, that is: gym, playgrounds, tennis courts, basketball court, football field, restaurants, minimarket, club house with wide view over the golf course, Jardim joão de Deus school, equestrian center (short term), bike path, paths and trails for walking and mountain trails, green areas, atl, holiday camp, kids club.
This quiet area is served by excellent access that allow you to reach the municipalities of Lisbon, Loures and Amadora in less than 10 minutes and the municipality of Oeiras in 15 minutes, via the A16, IC16, CRIL and A9.
The villa is distributed over 2 floors (areas of lot 11):
Floor 0 - Social area with american kitchen with fully equipped island with 16.40 m2 and living room with 32.35 m2 with access to balcony with 12 m2, social toilet with 5.20 m2, entrance hall with 7.70 m2. Garage for 1 car or office as an alternative.
Floor 1 - Private area consisting of 3 suites, 2 of which with closet and 1 with wardrobe, with areas in the rooms of 18.90m2, 17.25m2 and 14.65m2. Hall access to the rooms with 8m2.
Also taking advantage of an outdoor patio space that involves the entire villa will also have the possibility to implement leisure areas to your liking.
Fruit of a custom construction concept that wants to meet the ideal of home designed by the client, is granted the possibility to shape the layout, equipment and finishes to taste based on the existing project by budgeting.
Equipped with:
Blinds and electric gates
Solar Water Heating Panel
Kitchen, fully equipped with island and with AEG appliances, or similar.
PVC frames, with double glazing of low emissive
Armored door
False ceiling throughout the house
Suspended dishes (Roca) or equivalent
Double exterior walls with thermal insulation
Pre-installation of air conditioning
Central aspiration
Fireplace/Stove
Outdoor parking place
Swimming Pool (Lots 11 and 12)
Jacuzzi (Lots 1 and 2)
Barbecue
Place of excellence and great appreciation to inhabit and occupy your free time in tune with nature!
Do not miss the opportunity to live with all the comfort and convenience in an area of great appreciation right at the gates of Lisbon!
Expected completion of the work: 2023
Contact
See Phone
Semi-Detached House 4 Bedrooms
Fanqueiro, Loures, Distrito de Lisboa
New · 225m²
buy
850.000 €
Condomínio de Moradia Geminada V4, arquitetura contemporânea com linhas simples e elegantes.
O imóvel apresenta umas excelentes áreas e bons acabamentos, o planeamento interior e a filosofia de espaço permitem que as divisões beneficiem de cenário de luz constante.
Composta por:
Piso 0:
Cozinha equipada com placa, forno, exaustor, esquentador, micro ondas, frigorifico SIDE BY SIDE, máquina de lavar a roupa, máquina de lavar a loiça, frigorifico de vinhos (Garrafeira); todos os eletrodomésticos da marca HOTPOINT
Sala;
Hall de circulação;
W.C;
Piso 1:
4 Suites, uma delas com closet, roupeiros embutidos, casas de banho completas
O imóvel possuí uma arquitetura moderna com excelentes acabamentos e equipamentos:
Ar Condicionado marca Daikin;
Painéis Solares marca Vulcano;
Aspiração Central da marca Electrolux;
Vídeo Porteiro;
Porta Blindada da marca Dierre;
Estores Térmicos e eléctricos
Vidros duplos;
Tetos Falsos;
Iluminação em LED;
Soalho flutuante;
Revestimento Cerâmico;
Portão garagem automático de acesso à fração
Sala de condomínio;
Piscina aquecida;
Espaços verdes;
Condomínio delimitado com muro e vedação
Excelente localização num bairro maioritariamente de moradias, próximo de comércio, supermercados, autocarros para Odivelas, Pontinha, Colégio Militar, serviços, escolas e Farmácia
Um espaço único para viver e usufruir da tranquilidade de um lugar especial.
Nota:
Moradias em fase de construção, com data prevista de conclusão no final do verão de 2024.
Marque já a sua visita
O imóvel apresenta umas excelentes áreas e bons acabamentos, o planeamento interior e a filosofia de espaço permitem que as divisões beneficiem de cenário de luz constante.
Composta por:
Piso 0:
Cozinha equipada com placa, forno, exaustor, esquentador, micro ondas, frigorifico SIDE BY SIDE, máquina de lavar a roupa, máquina de lavar a loiça, frigorifico de vinhos (Garrafeira); todos os eletrodomésticos da marca HOTPOINT
Sala;
Hall de circulação;
W.C;
Piso 1:
4 Suites, uma delas com closet, roupeiros embutidos, casas de banho completas
O imóvel possuí uma arquitetura moderna com excelentes acabamentos e equipamentos:
Ar Condicionado marca Daikin;
Painéis Solares marca Vulcano;
Aspiração Central da marca Electrolux;
Vídeo Porteiro;
Porta Blindada da marca Dierre;
Estores Térmicos e eléctricos
Vidros duplos;
Tetos Falsos;
Iluminação em LED;
Soalho flutuante;
Revestimento Cerâmico;
Portão garagem automático de acesso à fração
Sala de condomínio;
Piscina aquecida;
Espaços verdes;
Condomínio delimitado com muro e vedação
Excelente localização num bairro maioritariamente de moradias, próximo de comércio, supermercados, autocarros para Odivelas, Pontinha, Colégio Militar, serviços, escolas e Farmácia
Um espaço único para viver e usufruir da tranquilidade de um lugar especial.
Nota:
Moradias em fase de construção, com data prevista de conclusão no final do verão de 2024.
Marque já a sua visita
Contact
See Phone
House 3 Bedrooms
Azeitão (São Lourenço e São Simão), Setúbal, Distrito de Setúbal
New · 149m²
With Garage
buy
400.000 €
Detached villa with an en-suite bedroom and 2 bedrooms, with excellent areas, set in a plot of 268sqm and with 149sqm of living area, this villa offers privacy and comfort.
On the ground floor, the kitchen and living room are open-plan. The living room has a fireplace with a wood burning stove. The kitchen is equipped with an induction hob, extractor oven and microwave. These two rooms have direct access to the garden and leisure area, as well as the garage area.
This floor also has an en-suite bedroom equipped with a closet, a full bathroom with shower tray and double washbasin.
The 1st floor consists of two bedrooms with fitted closets, both with access to balconies. Full bathroom to support the bedrooms. Possibility of turning one of the bedrooms into a second en-suite bedroom.
Outside there is a large garden area with the possibility of a swimming pool, a garage with a window and outside space for parking, a barbecue with a sink and a dining area.
Features:
- Solar panel for water heating
- Thermo-lacquered PVC window frames with double glazing
- Electric shutters
- Floating floors
- Video intercom
- False ceilings with LED lighting
- Central vacuum pre-installation
- Pre-installed air conditioning
- Garage
- Barbecue
Excellent location, close to local shops, schools, public transport and health services. Quick access to the main roads, A2 and A12 to Lisbon and Setúbal, as well as the train station.
Lisbon is 30 minutes away, Sesimbra, Setúbal and Palmela are 15 minutes away and the paradisiacal beaches of Arrábida are just a short drive away.
On the ground floor, the kitchen and living room are open-plan. The living room has a fireplace with a wood burning stove. The kitchen is equipped with an induction hob, extractor oven and microwave. These two rooms have direct access to the garden and leisure area, as well as the garage area.
This floor also has an en-suite bedroom equipped with a closet, a full bathroom with shower tray and double washbasin.
The 1st floor consists of two bedrooms with fitted closets, both with access to balconies. Full bathroom to support the bedrooms. Possibility of turning one of the bedrooms into a second en-suite bedroom.
Outside there is a large garden area with the possibility of a swimming pool, a garage with a window and outside space for parking, a barbecue with a sink and a dining area.
Features:
- Solar panel for water heating
- Thermo-lacquered PVC window frames with double glazing
- Electric shutters
- Floating floors
- Video intercom
- False ceilings with LED lighting
- Central vacuum pre-installation
- Pre-installed air conditioning
- Garage
- Barbecue
Excellent location, close to local shops, schools, public transport and health services. Quick access to the main roads, A2 and A12 to Lisbon and Setúbal, as well as the train station.
Lisbon is 30 minutes away, Sesimbra, Setúbal and Palmela are 15 minutes away and the paradisiacal beaches of Arrábida are just a short drive away.
Contact
See Phone
Detached House 4 Bedrooms Triplex
Ferragudo, Lagoa, Distrito de Faro
New · 299m²
With Garage
buy
2.600.000 €
Luxury villa, with dream location and only 850 meters away from the beach.
It is inserted in a plot of land with 1,479 m2 and has a construction area of 295 m2.
This is a brand new villa with modern architecture, with high quality of construction, facing south and with lots of natural light.
It has 3 floors distributed by: Basement with about 207.44 m2 where you can find 2 rooms that allow you to make a gym, a cinema room, wine cellar, storage or an extra laundry room and a spacious garage with 109.86 m2.
Ground floor comprising 4 suites, office, laundry, bathroom and pleasant outdoor space with garden, heated pool and barbecue area. Both the suites and the office have direct access to the garden and the swimming pool.
1st floor where we find the kitchen in open space, fully equipped with Bosch appliances and furnished, pantry, large living room with a generous terrace facing south and overlooking the sea.
On the roof of the villa there is also an excellent terrace where you can enjoy excellent moments of leisure with wonderful views of the sea and surroundings.
The villa benefits from an elevator from the basement to the 1st floor, installation of air conditioning, underfloor heating, electric shutters, centralized opening of the electric shutters, solar panels, pre-installation of central vacuum, alarm system and video surveillance.
Nearby are the most beautiful beaches in the region known for their natural beauty where you can enjoy a wide range of leisure activities.
It is 2 km from the center of the charming fishing village of Ferragudo where you will find all services, local shops, typical restaurants, cafes and pleasant terraces.
The nearest town is Portimão, about 5 km away, and there you can enjoy all kinds of shops, supermarkets, hospitals, educational establishments, shopping centers and the bus terminal, among other infrastructures.
This property is also a 10-minute drive from the Portimão Marina and the famous Praia da Rocha, 5.6 km from the ’Vale da Pinta Golf Course’ golf course, opened in 1992 and considered one of the best golf courses in Europe and about 7 km from the access to the A22 motorway. Faro airport is 79.5 km away.
It is inserted in a plot of land with 1,479 m2 and has a construction area of 295 m2.
This is a brand new villa with modern architecture, with high quality of construction, facing south and with lots of natural light.
It has 3 floors distributed by: Basement with about 207.44 m2 where you can find 2 rooms that allow you to make a gym, a cinema room, wine cellar, storage or an extra laundry room and a spacious garage with 109.86 m2.
Ground floor comprising 4 suites, office, laundry, bathroom and pleasant outdoor space with garden, heated pool and barbecue area. Both the suites and the office have direct access to the garden and the swimming pool.
1st floor where we find the kitchen in open space, fully equipped with Bosch appliances and furnished, pantry, large living room with a generous terrace facing south and overlooking the sea.
On the roof of the villa there is also an excellent terrace where you can enjoy excellent moments of leisure with wonderful views of the sea and surroundings.
The villa benefits from an elevator from the basement to the 1st floor, installation of air conditioning, underfloor heating, electric shutters, centralized opening of the electric shutters, solar panels, pre-installation of central vacuum, alarm system and video surveillance.
Nearby are the most beautiful beaches in the region known for their natural beauty where you can enjoy a wide range of leisure activities.
It is 2 km from the center of the charming fishing village of Ferragudo where you will find all services, local shops, typical restaurants, cafes and pleasant terraces.
The nearest town is Portimão, about 5 km away, and there you can enjoy all kinds of shops, supermarkets, hospitals, educational establishments, shopping centers and the bus terminal, among other infrastructures.
This property is also a 10-minute drive from the Portimão Marina and the famous Praia da Rocha, 5.6 km from the ’Vale da Pinta Golf Course’ golf course, opened in 1992 and considered one of the best golf courses in Europe and about 7 km from the access to the A22 motorway. Faro airport is 79.5 km away.
Contact
See Phone
House 4 Bedrooms
Quinta dos Foios, Azeitão (São Lourenço e São Simão), Setúbal, Distrito de Setúbal
New · 244m²
With Garage
buy
850.000 €
Buy your dream home in the fresh air of the Arrábida mountains!
The villa is divided into two floors. On the ground floor there is a living room with 33.5sqm, the kitchen with laundry area, a storage space, a bedroom and the guest bathroom - all bathrooms have suspended sanitary ware.
On the upper floor, there are 3 more bedrooms - one of them en-suite - with fitted wardrobes, a full bathroom (in addition to the en-suite bathroom) and a large covered balcony with 19.1sqm.
With access for people with reduced mobility, this building has large PVC windows with double glazing, pre-installed central heating and air conditioning, fireplace with stove and electric shutters, which gives it an Energy B certification. The ceilings are uneven in plasterboard with inlaid lighting; thermo-laminated glass doors.
The honed moleanos stone façade and ceramic deck add beauty and comfort to the swimming pool with pre-installed cover, in the garden space, with a covered leisure area, where it is also possible to take advantage of sunny days to use the barbecue to entertain family and friends.
Of imposing architecture with luxury finishes, this villa is located in Quinta dos Fóios, one of the most privileged areas of Azeitão, 5 minutes from the centre of Vila Fresca da Azeitão, 20 minutes from St. Peter School, very close to the beaches of the Serra da Arrábida Natural Park and 30 minutes from Lisbon.
The villa is divided into two floors. On the ground floor there is a living room with 33.5sqm, the kitchen with laundry area, a storage space, a bedroom and the guest bathroom - all bathrooms have suspended sanitary ware.
On the upper floor, there are 3 more bedrooms - one of them en-suite - with fitted wardrobes, a full bathroom (in addition to the en-suite bathroom) and a large covered balcony with 19.1sqm.
With access for people with reduced mobility, this building has large PVC windows with double glazing, pre-installed central heating and air conditioning, fireplace with stove and electric shutters, which gives it an Energy B certification. The ceilings are uneven in plasterboard with inlaid lighting; thermo-laminated glass doors.
The honed moleanos stone façade and ceramic deck add beauty and comfort to the swimming pool with pre-installed cover, in the garden space, with a covered leisure area, where it is also possible to take advantage of sunny days to use the barbecue to entertain family and friends.
Of imposing architecture with luxury finishes, this villa is located in Quinta dos Fóios, one of the most privileged areas of Azeitão, 5 minutes from the centre of Vila Fresca da Azeitão, 20 minutes from St. Peter School, very close to the beaches of the Serra da Arrábida Natural Park and 30 minutes from Lisbon.
Contact
See Phone
House 4 Bedrooms
Fernão Ferro, Seixal, Distrito de Setúbal
New · 120m²
buy
350.000 €
2 Moradias Triplex T4 - Fernão Ferro.
Fotos Ilustrativas, das moradias a iniciar construção no ano de 2023. Trabalho executado pela mesma empresa.
Divisões & Características :
- Sala com recuperador de calor, chão flutuante, vidros duplos, estores eléctricos.
- 4 quartos com roupeiros - 2 Suites com closet, vidro duplo , estores elétricos , chão flutuante.
- 4 Wc
- Cozinha equipada com placa, exaustor, forno, microondas, termoacumulador, porta e janela para a área exterior.
-Despensa
- 2 varandas
- Barbecue
- Pérgula com espaço para 2 carros
- Espaço exterior para jardim e para piscina.
- Aspiração Central
- Pré instalação de ar condicionado.
- Motorização nos portões .Áreas :
120mt2 , área útil
246mt2, área total do loteLocalização :
Fernão Ferro é uma freguesia portuguesa do município do Seixal, com 25,26 km² de área e 20 754 habitantes (censo de 2021). A sua densidade populacional é 821,6 habitantes./km².
O Seixal é uma cidade portuguesa pertencente ao distrito de Setúbal e à Área Metropolitana de Lisboa, com cerca de 45 000 habitantes.
O concelho do Seixal possui um grande braço do Tejo, com o sapal de Corroios a oeste e o rio Judeu a leste.
É sede do município do Seixal[2] com 95,50 km² de área[3] e 166 525 habitantes (2021),[4][5] estando subdividido em 4 freguesias.[2]
Foi oficialmente criada em 27 de maio de 1993, por desmembramento das freguesias da Aldeia de Paio Pires, Amora e Arrentela.
Esta freguesia é composta pelas localidades de Fernão Ferro, Pinhal do General, Redondos, Quinta das Laranjeiras, Flor da Mata, Foros da Catrapona, Quinta da Lobateira, Casal do Sapo, Vila Alegre e Fontaínhas. Fernão Ferro confina a norte com as freguesias de Aldeia de Paio Pires, Arrentela e Amora, e a sul com a freguesia de Quinta do Conde, do município de Sesimbra.
Fernão Ferro tem como código postal 2865 Fernão Ferro.
Estamos cientes que Fernão Ferro será um lugar aprazível e onde dê gosto de viver.Referência interna do imóvel : QRMKM1293Se está a pensar comprar ou vender a sua casa, nós estamos aqui para o ajudar.
O seu sonho é o nosso compromisso !
Site:
Quality Real Estate
Equipa Motani
Instragam:
@quality.realestate
@equipa motani
Youtube:
Equipa Motani - Quality Real EstatePrecisa de financiamento ? Nós tratamos de tudo por si!
Beneficie de um serviço de Intermediação de Crédito rápido e eficaz ! Analisamos cada processo de uma forma personalizada, respeitando as reais necessidades de cada cliente.
Somos intermediários de Crédito registo no Banco de Portugal, N° de registo 0006614
Link:
https (url)
Resolução de conflitos:
(url)
(url)
Fotos Ilustrativas, das moradias a iniciar construção no ano de 2023. Trabalho executado pela mesma empresa.
Divisões & Características :
- Sala com recuperador de calor, chão flutuante, vidros duplos, estores eléctricos.
- 4 quartos com roupeiros - 2 Suites com closet, vidro duplo , estores elétricos , chão flutuante.
- 4 Wc
- Cozinha equipada com placa, exaustor, forno, microondas, termoacumulador, porta e janela para a área exterior.
-Despensa
- 2 varandas
- Barbecue
- Pérgula com espaço para 2 carros
- Espaço exterior para jardim e para piscina.
- Aspiração Central
- Pré instalação de ar condicionado.
- Motorização nos portões .Áreas :
120mt2 , área útil
246mt2, área total do loteLocalização :
Fernão Ferro é uma freguesia portuguesa do município do Seixal, com 25,26 km² de área e 20 754 habitantes (censo de 2021). A sua densidade populacional é 821,6 habitantes./km².
O Seixal é uma cidade portuguesa pertencente ao distrito de Setúbal e à Área Metropolitana de Lisboa, com cerca de 45 000 habitantes.
O concelho do Seixal possui um grande braço do Tejo, com o sapal de Corroios a oeste e o rio Judeu a leste.
É sede do município do Seixal[2] com 95,50 km² de área[3] e 166 525 habitantes (2021),[4][5] estando subdividido em 4 freguesias.[2]
Foi oficialmente criada em 27 de maio de 1993, por desmembramento das freguesias da Aldeia de Paio Pires, Amora e Arrentela.
Esta freguesia é composta pelas localidades de Fernão Ferro, Pinhal do General, Redondos, Quinta das Laranjeiras, Flor da Mata, Foros da Catrapona, Quinta da Lobateira, Casal do Sapo, Vila Alegre e Fontaínhas. Fernão Ferro confina a norte com as freguesias de Aldeia de Paio Pires, Arrentela e Amora, e a sul com a freguesia de Quinta do Conde, do município de Sesimbra.
Fernão Ferro tem como código postal 2865 Fernão Ferro.
Estamos cientes que Fernão Ferro será um lugar aprazível e onde dê gosto de viver.Referência interna do imóvel : QRMKM1293Se está a pensar comprar ou vender a sua casa, nós estamos aqui para o ajudar.
O seu sonho é o nosso compromisso !
Site:
Quality Real Estate
Equipa Motani
Instragam:
@quality.realestate
@equipa motani
Youtube:
Equipa Motani - Quality Real EstatePrecisa de financiamento ? Nós tratamos de tudo por si!
Beneficie de um serviço de Intermediação de Crédito rápido e eficaz ! Analisamos cada processo de uma forma personalizada, respeitando as reais necessidades de cada cliente.
Somos intermediários de Crédito registo no Banco de Portugal, N° de registo 0006614
Link:
https (url)
Resolução de conflitos:
(url)
(url)
Contact
See Phone
House 4 Bedrooms Duplex
Fanqueiro , Amora, Seixal, Distrito de Setúbal
New · 166m²
With Garage
buy
499.900 €
House T4 Semi-detached located in Foros de Amora Construction phase with swimming pool
Delivery deadline: June 2023
Equipment and features:
-Alarm;
- Solar panels domestic hot water;
- Heater support to the panel;
- Central aspiration;
- Video intercom;
- Heat pump Pool;
- PVC double glazing with thermal cut and swinging windows;
- Electric blinds;
- Electric gate;
- Ceiling air conditioning;
- Underfloor heating bathrooms;
- Barbecue;
- Fully equipped kitchen Teka;
- Hanging fireplace;
The Parish of Amora has a large area bathed by two arms of the river facilitating contact with the outside by river, has 9 (nine) pharmacies. These pharmacies perform permanent services, have several health centers, in the private sector, there is a wide range of companies, which provide health care.
Amora has several schools of the first cycle of basic education, as well as the schools of the second and third cycles and also the Secondary Schools.
Illustrative images of the builder’s finishes.
We take care of your financing without additional costs, we work daily with all banking entities in order to ensure the best housing credit solution for you.
For more information contact:
Pedro Silva
SCI Real Estate
Delivery deadline: June 2023
Equipment and features:
-Alarm;
- Solar panels domestic hot water;
- Heater support to the panel;
- Central aspiration;
- Video intercom;
- Heat pump Pool;
- PVC double glazing with thermal cut and swinging windows;
- Electric blinds;
- Electric gate;
- Ceiling air conditioning;
- Underfloor heating bathrooms;
- Barbecue;
- Fully equipped kitchen Teka;
- Hanging fireplace;
The Parish of Amora has a large area bathed by two arms of the river facilitating contact with the outside by river, has 9 (nine) pharmacies. These pharmacies perform permanent services, have several health centers, in the private sector, there is a wide range of companies, which provide health care.
Amora has several schools of the first cycle of basic education, as well as the schools of the second and third cycles and also the Secondary Schools.
Illustrative images of the builder’s finishes.
We take care of your financing without additional costs, we work daily with all banking entities in order to ensure the best housing credit solution for you.
For more information contact:
Pedro Silva
SCI Real Estate
Contact
See Phone
House 4 Bedrooms Duplex
Redondos, Fernão Ferro, Seixal, Distrito de Setúbal
New · 205m²
buy
445.000 €
House T4 Semiinada Fernão Iron Garage and Swimming Pool
Contact
See Phone
House 4 Bedrooms Duplex
Redondos, Fernão Ferro, Seixal, Distrito de Setúbal
New · 204m²
buy
445.000 €
House T4 Semiinada Fernão Iron Garage and Swimming Pool
Contact
See Phone
Apartment 4 Bedrooms
Belém (Santa Maria de Belém), Lisboa, Distrito de Lisboa
New · 247m²
With Garage
buy
1.950.000 €
Penthouse 4 duplex with 247 sq m, a terrace of 51 sq m overlooking tagus river, with two parking spaces, a storage room, located in Restelo.
The apartment is inserted in a new building of six floors (one apartment per floor), with two elevators and finishes of excellent quality, central vacuum, air conditioning and electric thermal blinds.
It is divided as follows:
The lower floor consists of a large living room, fully equipped kitchen with hob, oven, extractor hood, microwave, dishwasher, washing machine and dryer brand AEG and furniture of the Brand SCIC, two bedrooms, a bathroom to support the rooms and a suite.
The upper floor has a space of 73 sq m with fireplace and bathroom, which can be used as a bedroom or other room with access to the terrace with magnificent views over the Tagus River.
The apartment also has several facilities such as:
- Central aspiration;
- Daikin air conditioning embedded in the false ceiling;
- Electric thermal blinds;
- Thermal and acoustic insulation of superior quality;
This property also has two parking spaces, two spaces for bikes as well as a storage room.
The sun exposure East / West and south, makes the apartment very bright and sunny.
Located an area considered by many the best neighborhood of Lisbon to inhabit, Restelo is known as the area with the most villas in Lisbon. Its residents enjoy a great deal of peace and security and, above all, the air and views of the Tagus River.
Castelhana is a Portuguese real estate agency present in the domestic market for over 20 years, specialized in prime residential real estate and recognized for the launch of some of the most distinguished developments in Portugal.
Founded in 1999, Castelhana provides a full service in business brokerage. We are specialists in investment and in the commercialization of real estate.
In Lisbon, in Chiado, one of the most emblematic and traditional areas of the capital. In Porto, we are based in Foz Do Douro, one of the noblest places in the city and in the Algarve region next to the renowned Vilamoura Marina.
We are waiting for you. We have a team available to give you the best support in your next real estate investment.
Contact us!
#ref:19213
The apartment is inserted in a new building of six floors (one apartment per floor), with two elevators and finishes of excellent quality, central vacuum, air conditioning and electric thermal blinds.
It is divided as follows:
The lower floor consists of a large living room, fully equipped kitchen with hob, oven, extractor hood, microwave, dishwasher, washing machine and dryer brand AEG and furniture of the Brand SCIC, two bedrooms, a bathroom to support the rooms and a suite.
The upper floor has a space of 73 sq m with fireplace and bathroom, which can be used as a bedroom or other room with access to the terrace with magnificent views over the Tagus River.
The apartment also has several facilities such as:
- Central aspiration;
- Daikin air conditioning embedded in the false ceiling;
- Electric thermal blinds;
- Thermal and acoustic insulation of superior quality;
This property also has two parking spaces, two spaces for bikes as well as a storage room.
The sun exposure East / West and south, makes the apartment very bright and sunny.
Located an area considered by many the best neighborhood of Lisbon to inhabit, Restelo is known as the area with the most villas in Lisbon. Its residents enjoy a great deal of peace and security and, above all, the air and views of the Tagus River.
Castelhana is a Portuguese real estate agency present in the domestic market for over 20 years, specialized in prime residential real estate and recognized for the launch of some of the most distinguished developments in Portugal.
Founded in 1999, Castelhana provides a full service in business brokerage. We are specialists in investment and in the commercialization of real estate.
In Lisbon, in Chiado, one of the most emblematic and traditional areas of the capital. In Porto, we are based in Foz Do Douro, one of the noblest places in the city and in the Algarve region next to the renowned Vilamoura Marina.
We are waiting for you. We have a team available to give you the best support in your next real estate investment.
Contact us!
#ref:19213
Contact
See Phone
House 4 Bedrooms Duplex
Belverde , Amora, Seixal, Distrito de Setúbal
New · 160m²
With Garage
buy
750.000 €
Property under construction: Deadline for completion: April 2025.
Belverde is a locality on the south bank of the Tagus River, inserted in the parish of Amora, municipality of Seixal and district of Setúbal.
In it there are numerous house-like constructions, used both as first and second homes.
Its growth occurred mainly from the 1970s onwards. Inserted in a vast pine forest, the Pinhal da Aroeira, this town is very close to the beaches of Fonte da Telha, which makes it one of the most desirable areas on the south bank of the Tagus River.
Surrounded by refinement and fresh air belonging to the Pinhal da Aroeira, in its surroundings we are faced with a tranquillity and harmony out of the ordinary, next to it we find all kinds of services to improve your well-being, from one of the most awarded hotels at a national level, Evidência Belverde Hotel, restaurants, supermarkets, and two minutes away is one of the most renowned golf courses in Europe, The golf courses of Herdade de Aroeira I & II are set in a protected pine forest 600m from the Costa da Caparica beach line.
NOTE: this property is not available for real estate sharing.
For more information, please contact:
Pedro Silva
SCI Real Estate Group
Belverde is a locality on the south bank of the Tagus River, inserted in the parish of Amora, municipality of Seixal and district of Setúbal.
In it there are numerous house-like constructions, used both as first and second homes.
Its growth occurred mainly from the 1970s onwards. Inserted in a vast pine forest, the Pinhal da Aroeira, this town is very close to the beaches of Fonte da Telha, which makes it one of the most desirable areas on the south bank of the Tagus River.
Surrounded by refinement and fresh air belonging to the Pinhal da Aroeira, in its surroundings we are faced with a tranquillity and harmony out of the ordinary, next to it we find all kinds of services to improve your well-being, from one of the most awarded hotels at a national level, Evidência Belverde Hotel, restaurants, supermarkets, and two minutes away is one of the most renowned golf courses in Europe, The golf courses of Herdade de Aroeira I & II are set in a protected pine forest 600m from the Costa da Caparica beach line.
NOTE: this property is not available for real estate sharing.
For more information, please contact:
Pedro Silva
SCI Real Estate Group
Contact
See Phone
House 5 Bedrooms Triplex
Abuxarda (Cascais), Cascais e Estoril, Distrito de Lisboa
New · 380m²
With Garage
buy
3.120.000 €
Detached 5 bedroom Villa of contemporary architecture with lounge area with deck in ruivina, lawned garden, swimming pool and great sun exposure, inserted in a condominium in Cascais.
In a prime area of Cascais, just minutes from the beach and the best golf courses in Portugal. Close to esplanades, bars, restaurants distinguished with Michelin stars, equestrian center, health clubs and SPA.
The property is 8 minutes from Quinta da Marinha Equestrian Center, 10 minutes from Guincho Beach, 15 minutes from Oitavos Dunes Golf Club and 15 minutes from the Cascais Marina. With excellent access to major highways being only 30 minutes from Lisbon Airport.
Main Areas:
Floor 0
. Entrance Hall 10m2
. Living and dining room 70m2 with direct access to the lounge area
. Fully equipped kitchen 25m2 with island
. Bedroom 15m2 with built-in closet
. WC 5m2
Floor 1
. Master Suite 32m2 with walk-in closet, wc and balcony
. Suite 30m2 with built-in closet, wc and balcony
. Suite 25m2 with built-in closet, wc and balcony
Floor -1
. Living room 36m2
. Laundry room 16m2
. Garage 94m2 with parking space for 4 cars with charger for electric cars and outside parking for 2 other.
Equipped with air conditioning through duct, floor and underfloor heating, corian in all bathrooms, electric shutters, heat pump, central vacuum, fireplace, double glazing with Sapa frames, elevator, barbecue and gas barbecue, photovoltaic panels, home automation and conduit for clothes with direct vacuum to the laundry.
INSIDE LIVING opera en el mercado de la vivienda de lujo y la inversión inmobiliaria. Nuestro equipo ofrece una diversa gama de excelentes servicios a nuestros clientes, tales como servicios de apoyo al inversor, asegurando todo el acompañamiento en la selección, compra, venta o alquiler de propiedades, diseño arquitectónico, diseño de interiores, servicios bancarios y de conserjería durante todo el proceso.
In a prime area of Cascais, just minutes from the beach and the best golf courses in Portugal. Close to esplanades, bars, restaurants distinguished with Michelin stars, equestrian center, health clubs and SPA.
The property is 8 minutes from Quinta da Marinha Equestrian Center, 10 minutes from Guincho Beach, 15 minutes from Oitavos Dunes Golf Club and 15 minutes from the Cascais Marina. With excellent access to major highways being only 30 minutes from Lisbon Airport.
Main Areas:
Floor 0
. Entrance Hall 10m2
. Living and dining room 70m2 with direct access to the lounge area
. Fully equipped kitchen 25m2 with island
. Bedroom 15m2 with built-in closet
. WC 5m2
Floor 1
. Master Suite 32m2 with walk-in closet, wc and balcony
. Suite 30m2 with built-in closet, wc and balcony
. Suite 25m2 with built-in closet, wc and balcony
Floor -1
. Living room 36m2
. Laundry room 16m2
. Garage 94m2 with parking space for 4 cars with charger for electric cars and outside parking for 2 other.
Equipped with air conditioning through duct, floor and underfloor heating, corian in all bathrooms, electric shutters, heat pump, central vacuum, fireplace, double glazing with Sapa frames, elevator, barbecue and gas barbecue, photovoltaic panels, home automation and conduit for clothes with direct vacuum to the laundry.
INSIDE LIVING opera en el mercado de la vivienda de lujo y la inversión inmobiliaria. Nuestro equipo ofrece una diversa gama de excelentes servicios a nuestros clientes, tales como servicios de apoyo al inversor, asegurando todo el acompañamiento en la selección, compra, venta o alquiler de propiedades, diseño arquitectónico, diseño de interiores, servicios bancarios y de conserjería durante todo el proceso.
Contact
See Phone
Semi-Detached House 3 Bedrooms
Barril , Encarnação, Mafra, Distrito de Lisboa
New · 140m²
With Garage
buy
250.000 €
OFERTA DO VALOR DE ESCRITURA.
Moradia em Construção localizada no Barril, Encarnação.
O valor apresentado é para venda da moradia no estado em que se encontra.
Construção com Materiais de Qualidade tanto a Nível Interior como Exterior para um Excelente Desempenho Energético (A+)
A Repartição das Áreas foi Pensada para Otimizar o Conforto e as Necessidades do Dia a Dia.
Embora situada numa Zona Calma, esta Moradia está Inserida em Loteamento com Bastante Desenvolvimento e Crescimento.
Composição do Imóvel:
- No Rés-do-Chão Contamos com um Hall de Entrada, Sala, Cozinha e Casa de Jantar em Open Space, Escritório, Casa de Banho Completa, Lavandaria e WC Social.
- O Piso 1 é Composto por Hall dos Quarto, 2 Quartos com Roupeiros Embutidos, Casa Banho Completa e Um Terraço.
- No Exterior da Habitação Temos Ainda, Garagem Fechada com 25m2, Terraço para Zona de Lazer ou Estacionamento e Jardim.
Extras /Equipamentos:
- Cozinha Equipada com Placa, Forno, Exaustor, Combinado e Máquina de Lavar Loiça.
- Lavandaria Equipada com Máquina de Lavar Roupa.
- Sistema de Ar Condicionado.
- Sistema de Aspiração Central
- Estores Eléctricos.
- Caixilharia de Alumínio com Vidros Duplos
- Revestimento Exterior em Capoto para Optimização da Eficiência Térmica e Acústica.
- Garagem.
- Jardim.
Descrição das redondezas:
Bons Acessos Rodoviários e Proximidade com a Ericeira, Encarnação e a Cidade de Torres Vedras, bem como com:
- Cafés.
- Restaurantes.
- Praias.
- Zonas Verdes e de Lazer.
Tratamos do seu processo de crédito, apresentando as melhores soluções para si, através de intermediário de crédito certificado pelo Banco de Portugal.
*As informações apresentadas neste anúncio são de natureza meramente informativa não podendo ser consideradas vinculativas, não dispensa a consulta e confirmação das mesmas junto da mediadora.
Moradia em Construção localizada no Barril, Encarnação.
O valor apresentado é para venda da moradia no estado em que se encontra.
Construção com Materiais de Qualidade tanto a Nível Interior como Exterior para um Excelente Desempenho Energético (A+)
A Repartição das Áreas foi Pensada para Otimizar o Conforto e as Necessidades do Dia a Dia.
Embora situada numa Zona Calma, esta Moradia está Inserida em Loteamento com Bastante Desenvolvimento e Crescimento.
Composição do Imóvel:
- No Rés-do-Chão Contamos com um Hall de Entrada, Sala, Cozinha e Casa de Jantar em Open Space, Escritório, Casa de Banho Completa, Lavandaria e WC Social.
- O Piso 1 é Composto por Hall dos Quarto, 2 Quartos com Roupeiros Embutidos, Casa Banho Completa e Um Terraço.
- No Exterior da Habitação Temos Ainda, Garagem Fechada com 25m2, Terraço para Zona de Lazer ou Estacionamento e Jardim.
Extras /Equipamentos:
- Cozinha Equipada com Placa, Forno, Exaustor, Combinado e Máquina de Lavar Loiça.
- Lavandaria Equipada com Máquina de Lavar Roupa.
- Sistema de Ar Condicionado.
- Sistema de Aspiração Central
- Estores Eléctricos.
- Caixilharia de Alumínio com Vidros Duplos
- Revestimento Exterior em Capoto para Optimização da Eficiência Térmica e Acústica.
- Garagem.
- Jardim.
Descrição das redondezas:
Bons Acessos Rodoviários e Proximidade com a Ericeira, Encarnação e a Cidade de Torres Vedras, bem como com:
- Cafés.
- Restaurantes.
- Praias.
- Zonas Verdes e de Lazer.
Tratamos do seu processo de crédito, apresentando as melhores soluções para si, através de intermediário de crédito certificado pelo Banco de Portugal.
*As informações apresentadas neste anúncio são de natureza meramente informativa não podendo ser consideradas vinculativas, não dispensa a consulta e confirmação das mesmas junto da mediadora.
Contact
See Phone
Can’t find the property you’re looking for?
