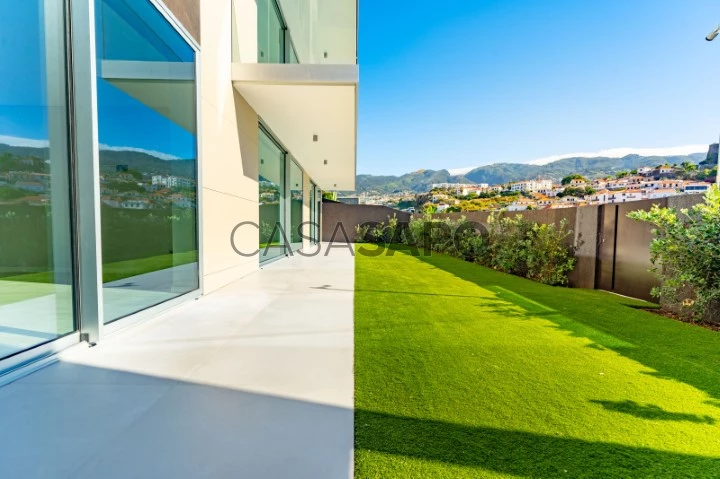34 Photos
Visite Virtuelle
Photo 360°
Vidéo
Plan
Logo
Brochure
Brochure PDF
Appartement 4 Pièces+1 pour acheter à Funchal
Funchal (São Pedro), Ilha da Madeira
acheter
1.500.000 €
Partager
Luxurious Apartment with a Total Area of 462.40m²
Located in one of the finest luxury condominiums in downtown Funchal, this new apartment stands out for its top-quality finishes and state-of-the-art equipment; it also features an outdoor patio, a garden and an exclusive covered barbecue area.
On exiting the private elevator, one enters directly into the entrance hall which leads to a spacious living room of 65.50m² and an open-space kitchen of 22.10m², equipped with a stylish central island that can fit 8 people, perfect for meals and family gatherings.
Developed on ground floor level, this superb apartment has three suites opening directly onto the patio and private garden bringing tranquility and well-being where every detail has been carefully designed for your comfort and pleasure.
This luxury gated community consists of only 24 apartments featuring a resident’s exclusive swimming pool and is the only T3 available guaranteeing unmatched exclusivity.
Here you can enjoy the charm and sophistication of downtown Funchal with all amenities within easy reach.
YOUR NEW HOME IN THE HEART OF FUNCHAL! WHERE COMFORT AND ELEGANCE SEAMLESSLY BLEND TO CREATE UNFORGETTABLE MOMENTS. NESTLED IN THE VIBRANT CENTER OF THIS CHARMING CITY, YOUR NEW RESIDENCE OFFERS NOT JUST A PLACE TO LIVE, BUT A LIFESTYLE TO EMBRACE.
Located in one of the finest luxury condominiums in downtown Funchal, this new apartment stands out for its top-quality finishes and state-of-the-art equipment; it also features an outdoor patio, a garden and an exclusive covered barbecue area.
On exiting the private elevator, one enters directly into the entrance hall which leads to a spacious living room of 65.50m² and an open-space kitchen of 22.10m², equipped with a stylish central island that can fit 8 people, perfect for meals and family gatherings.
Developed on ground floor level, this superb apartment has three suites opening directly onto the patio and private garden bringing tranquility and well-being where every detail has been carefully designed for your comfort and pleasure.
This luxury gated community consists of only 24 apartments featuring a resident’s exclusive swimming pool and is the only T3 available guaranteeing unmatched exclusivity.
Here you can enjoy the charm and sophistication of downtown Funchal with all amenities within easy reach.
YOUR NEW HOME IN THE HEART OF FUNCHAL! WHERE COMFORT AND ELEGANCE SEAMLESSLY BLEND TO CREATE UNFORGETTABLE MOMENTS. NESTLED IN THE VIBRANT CENTER OF THIS CHARMING CITY, YOUR NEW RESIDENCE OFFERS NOT JUST A PLACE TO LIVE, BUT A LIFESTYLE TO EMBRACE.
Voir plus
Données du biens
État
Neuf
Surface Utile
215m²
Surface brute
250m²
Référence
CasaSAPO_4552-CLB9
Certificat énergétique
A
Vues
216
Cliques
1
Publié en
09/07/2024
Localisation - Appartement 4 Pièces+1 dans la ville/village de Funchal (São Pedro), Funchal
Caractéristiques
Salle de bain principale: 1
Salle de bain privée: 3
Salle(s) de bain: 4
Dressing
Cuisine(s): 1
Bureau(x): 1
Hall d´entrée
Dégagement: 1
Séjour/salon(s): 1
Suite(s): 3
Nombre de chambres: 3
Total de chambre(s) intérieure: 1
Agent immo

Casa Legal
Licence de Médiation Immobilière: 6557
Casa Legal - Mediação Imobiliária Unip. Lda
Adresse
Rua das Virtudes nº 40 Edifício Atrium dos Barreiros, Loja Q
Référence
CasaSAPO_4552-CLB9

































