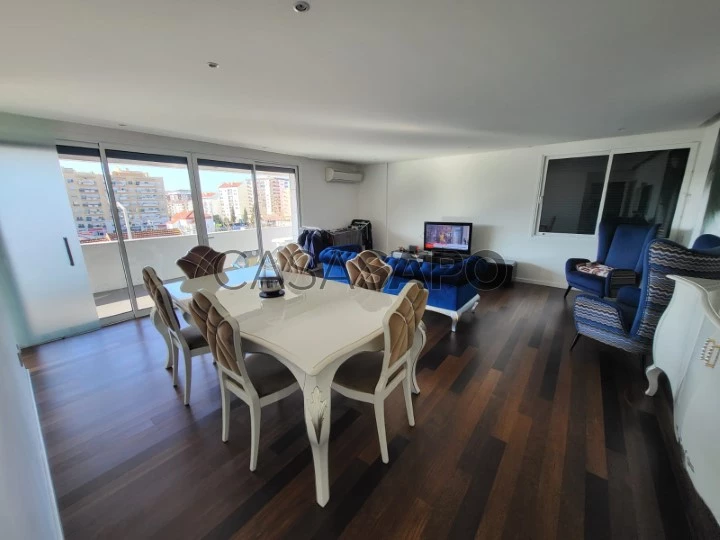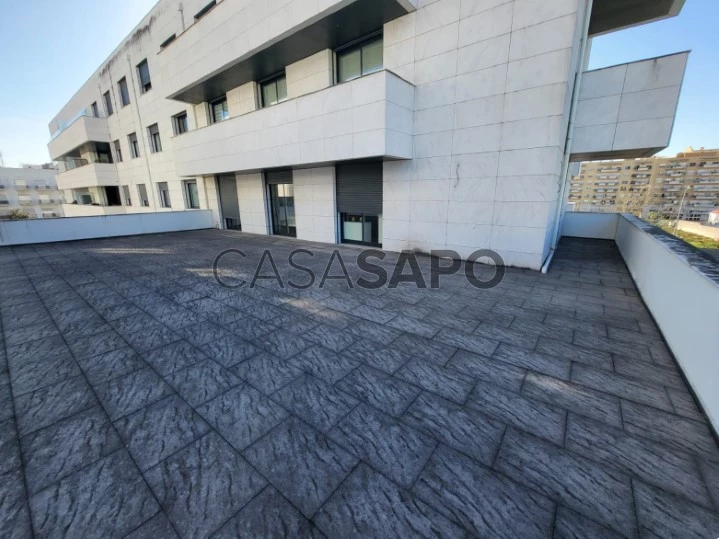23 Photos
Visite Virtuelle
Photo 360°
Vidéo
Plan
Logo
Brochure
Brochure PDF
Appartement 5 Pièces pour acheter à Coimbra
Vale das Flores, Santo António dos Olivais, Coimbra, Distrito de Coimbra
acheter
589.000 €
Partager
If you are looking for an excellent 4 bedroom flat in the centre of Vale das Flores, with a floor area of 125.37m2, balcony and terrace with 146.50m2, we have it.
Kitchen of 13.2m2, equipped with MDF furniture, granite sink and laundry room of 24.3m2.
Living room of 35.2m2, sucupira floor and access to a large balcony.
Service bathroom of 3.22m2.
Intimate area consisting of a suite of 15.5m2 with access to a balcony, bedrooms with wardrobes all with access to a terrace.
Bathroom to support the bedrooms of 3.95 m2.
White lacquered interiors, false ceilings with recessed lighting. Pre-installation of solar panels, air conditioning.
East/West orientation.
Double garage.
Next to services, pharmacy, school, hypermarket, gym, public transport, future metro. Very sunny flat in a very cosy urbanisation.
* This advertisement is for informational purposes only and does not exempt you from visiting the property or consulting the respective identification documents.
Kitchen of 13.2m2, equipped with MDF furniture, granite sink and laundry room of 24.3m2.
Living room of 35.2m2, sucupira floor and access to a large balcony.
Service bathroom of 3.22m2.
Intimate area consisting of a suite of 15.5m2 with access to a balcony, bedrooms with wardrobes all with access to a terrace.
Bathroom to support the bedrooms of 3.95 m2.
White lacquered interiors, false ceilings with recessed lighting. Pre-installation of solar panels, air conditioning.
East/West orientation.
Double garage.
Next to services, pharmacy, school, hypermarket, gym, public transport, future metro. Very sunny flat in a very cosy urbanisation.
* This advertisement is for informational purposes only and does not exempt you from visiting the property or consulting the respective identification documents.
Voir plus
Données du biens
État
Bon état
Surface Utile
125m²
Surface brute
343m²
Année de construction
2012
Permis d'utilisation
513
Référence
CasaSAPO_15459U
Certificat énergétique
A
Vues
2 017
Cliques
66
Publié en
plus d`un mois
Localisation approximative - Appartement 5 Pièces dans la ville/village de Santo António dos Olivais, Coimbra
Caractéristiques
Salle(s) de bain: 3
Couloir
Cuisine(s)
Hall d´entrée
Blanchisserie
Séjour/salon(s): 1
Suite(s): 1
Nombre de chambres: 4
Balcons
Agent immo

Chave Dourada - Sociedade Mediação Imobiliária, Lda.
Licence de Médiation Immobilière: 1561
Chave Dourada - Sociedade de Mediação Imobiliaria Lda
Adresse
Rua Dr. Paulo Quintela, nº 47
Référence
CasaSAPO_15459U






















