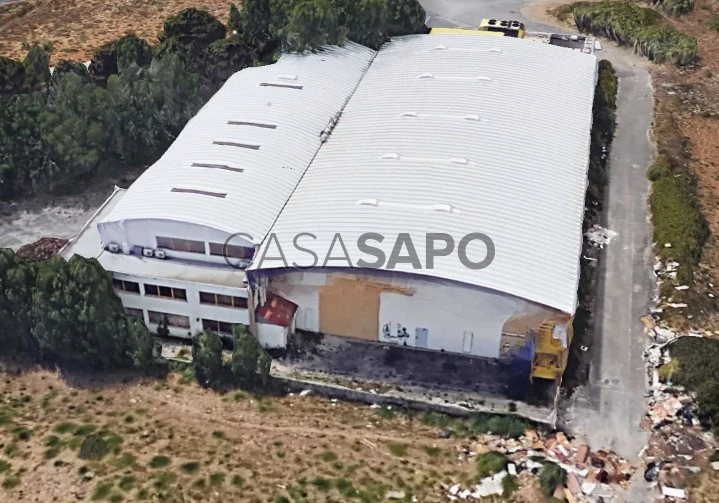23 Photos
Visite Virtuelle
Photo 360°
Vidéo
Plan
Logo
Brochure
Brochure PDF
Entrepôt pour acheter à Sintra
Abrunheira (São Pedro Penaferrim), S.Maria e S.Miguel, S.Martinho, S.Pedro Penaferrim, Sintra, Distrito de Lisboa
acheter
1.900.000 €
Partager
Building consisting of warehouses, offices and public place, inserted into the industrial zone in the immediate surroundings of the IC19, with high potential for conversion and alteration;
Complex with high potential for use of services, industry and storage.
Industrial Pavilion with 3 floors above the ground, whose composition is: ground floor: Hall, dining room, kitchen, anteroom outside access, movement corridors, 6 cabinets, toilets, 3 multipurpose rooms, warehouses, 4 2 den, workshops and technical facilities;
1 Floor: Hall, 3 offices (1 with sanitary facilities), Hall and storage, administrative Zone 4 with open-space, meeting room, 11 offices, clean, sanitary facilities;
Floor 2:3 ample spaces for storage.
Synthesis of areas: area of the building: 2,240.0000 m ² gross building area: 3,300.0000 m ² gross area: 50.0000 m ² dependent private area: 3,250.0000 m ² patio area: 1,760 m2 total area 4,000 m2 of land: Information complement: it is estimated that the total area of warehouses is 2,920 m2 and the total area of Offices is 1,040 m2 construction Year 1988 condition: reasonable;
right foot offices, circulation areas: 3 m; warehouses: variable 2 .1a 2 asset value: €1,564,210
Complex with high potential for use of services, industry and storage.
Industrial Pavilion with 3 floors above the ground, whose composition is: ground floor: Hall, dining room, kitchen, anteroom outside access, movement corridors, 6 cabinets, toilets, 3 multipurpose rooms, warehouses, 4 2 den, workshops and technical facilities;
1 Floor: Hall, 3 offices (1 with sanitary facilities), Hall and storage, administrative Zone 4 with open-space, meeting room, 11 offices, clean, sanitary facilities;
Floor 2:3 ample spaces for storage.
Synthesis of areas: area of the building: 2,240.0000 m ² gross building area: 3,300.0000 m ² gross area: 50.0000 m ² dependent private area: 3,250.0000 m ² patio area: 1,760 m2 total area 4,000 m2 of land: Information complement: it is estimated that the total area of warehouses is 2,920 m2 and the total area of Offices is 1,040 m2 construction Year 1988 condition: reasonable;
right foot offices, circulation areas: 3 m; warehouses: variable 2 .1a 2 asset value: €1,564,210
Voir plus
Données du biens
État
Bon état
Surface brute
3 300m²
Référence
CasaSAPO_38408
Certificat énergétique
D
Vues
5 856
Cliques
376
Partagers
1
Publié en
plus d`un mois
Localisation - Entrepôt dans la ville/village de S.Maria e S.Miguel, S.Martinho, S.Pedro Penaferrim, Sintra
Caractéristiques
Salle(s) de bain
Cuisine(s): 1
Dépense: 1
Bureau(x): 1
Cabinet(s): 20
Toilettes
Nombre d´étages: 3
Réfectoire
Salle(s) de Réunion
Agent immo

UON, Mediação Imobiliária Lda.
Licence de Médiation Immobilière: 3245
UON, Mediação Imobiliária Lda.
Adresse
Centro Cultural de Belém
Módulo III
Praça do Império, Rua Bartolomeu Dias
Módulo III
Praça do Império, Rua Bartolomeu Dias
Référence
CasaSAPO_38408
Horaires
Horário de Atendimento
Segunda a Sexta das 09h00 às 13h00 e das 14h00 às 18h00
Segunda a Sexta das 09h00 às 13h00 e das 14h00 às 18h00






















