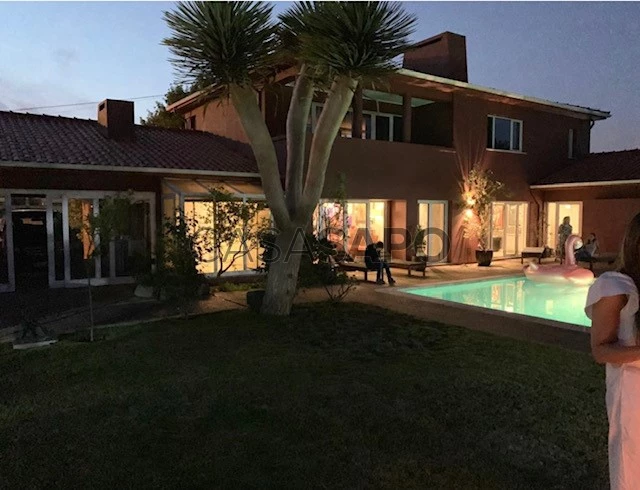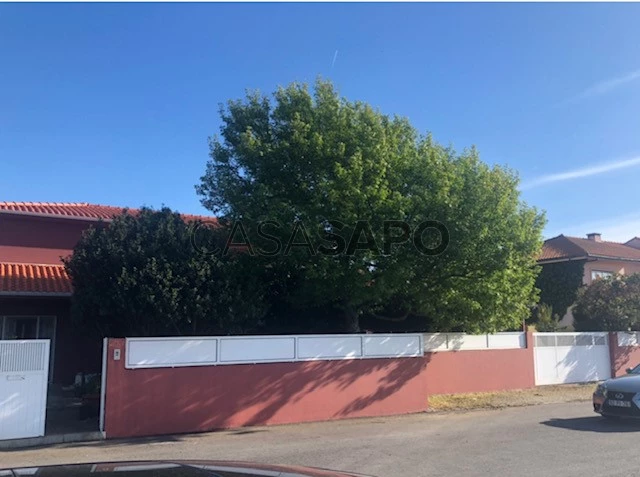26 Photos
Visite Virtuelle
Photo 360°
Vidéo
Plan
Logo
Brochure
Brochure PDF
Maison 7 Pièces pour acheter à Vila Nova de Gaia
Vila Chã (Valadares), Gulpilhares e Valadares, Vila Nova de Gaia, Distrito do Porto
acheter
1.900.000 €
Partager
Luxury villa, completely renovated, with heated pool, heat pump, total privacy, fantastic garden with automatic watering, new exterior lighting and a 5/6 car garage,
This exquisite villa, located in a superior neighborhood with a top quality surrounding residential area, has sunshine in every room, creating a rare harmony and unique experience.
Inside this home of rare beauty, we can experience a unique experience on every floor of the villa as well as its exterior, maintaining a wonderful sense of total comfort and diversity.
More than a home to live in, this is a unique experience, allowing us to enjoy the symbiosis between the interior and exterior of the property in a unique way, thanks to the visual permeability of the glazing.
Features:
- Residential.
- Central heating
- Pantry
- Boiler
- Cellar
- Pantry
- Equipped kitchen
- Pantry
- Electric blinds
- Water well
- Garage (cubicle)
- Garage outside
- Hydro massage/Jacuzzi
- Landscape
- Fireplace
- Solar panels
- Private swimming pool
- Backyard/garden with fruit trees
- Heat recovery
- Attic
- Suite
- Terrace
- Balcony
- Video intercom
This exquisite villa, located in a superior neighborhood with a top quality surrounding residential area, has sunshine in every room, creating a rare harmony and unique experience.
Inside this home of rare beauty, we can experience a unique experience on every floor of the villa as well as its exterior, maintaining a wonderful sense of total comfort and diversity.
More than a home to live in, this is a unique experience, allowing us to enjoy the symbiosis between the interior and exterior of the property in a unique way, thanks to the visual permeability of the glazing.
Features:
- Residential.
- Central heating
- Pantry
- Boiler
- Cellar
- Pantry
- Equipped kitchen
- Pantry
- Electric blinds
- Water well
- Garage (cubicle)
- Garage outside
- Hydro massage/Jacuzzi
- Landscape
- Fireplace
- Solar panels
- Private swimming pool
- Backyard/garden with fruit trees
- Heat recovery
- Attic
- Suite
- Terrace
- Balcony
- Video intercom
Voir plus
Données du biens
État
Rénové
Surface Utile
385m²
Surface brute
435m²
Année de construction
1999
Permis d'utilisation
136/99
Référence
CasaSAPO_0029/20
Certificat énergétique
B-
Vues
8 313
Cliques
724
Partagers
2
Publié en
plus d`un mois
Localisation - Maison 7 Pièces dans la ville/village de Gulpilhares e Valadares, Vila Nova de Gaia
Caractéristiques
Salle(s) de bain: 3
Cave
Cuisine(s)
Dépense
Dégagement
Séjour/salon(s): 2
Grenier
Suite(s)
Nombre de chambres: 6
Balcons
Agent immo

Golden Jupiter Unipessoal Lda - Amber Star - Imobiliária
Licence de Médiation Immobilière: 14719
Golden Jupiter Unipessoal Lda - Amber Star - Imobiliária

























