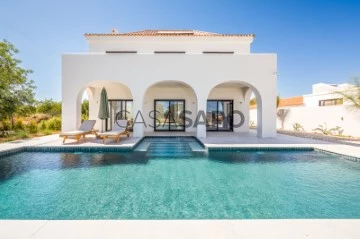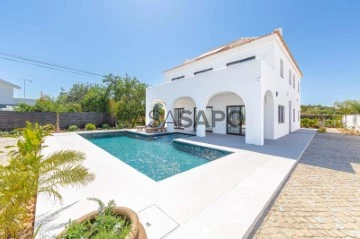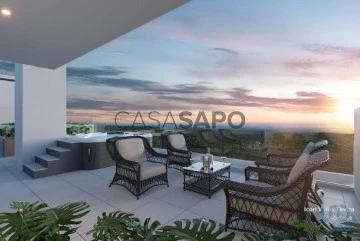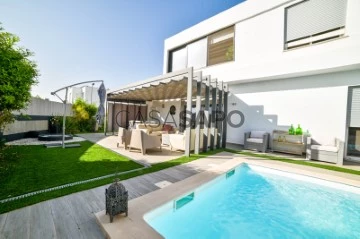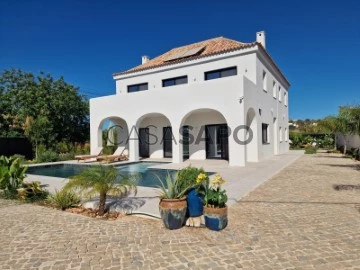Saiba aqui quanto pode pedir
4 Maisons à vendre, Maisons avec Certificat Énergétique A+, Neuf, à Tavira
Carte
Commandé par
Pertinence
Maison 4 Pièces
Tavira (Santa Maria e Santiago), Distrito de Faro
Neuf · 212m²
Avec Piscine
acheter
1.590.000 €
Villa de luxe de 3 chambres avec piscine et jardin à vendre à Tavira.
Élégante villa située à la périphérie de la ville de Tavira, à 3 km du centre de Tavira.
Construction avec une isolation et des finitions modernes, achevée en 2024.
Le rez-de-chaussée se compose d’un hall d’entrée, d’une cuisine moderne et équipée avec îlot central en espace ouvert pour le salon/salle à manger avec cheminée, de hauts plafonds où l’on peut apprécier le toit en bois et des portes/fenêtres avec beaucoup de lumière naturelle avec une exposition au soleil au sud. Il y a également à cet étage une chambre en suite, une buanderie et une salle de bain de service.
Un escalier ouvert avec beaucoup de lumière naturelle mène à l’étage supérieur avec deux chambres en suite, un espace ouvert de près de 30m2 donnant sur le salon et un balcon avec vue dégagée.
À l’extérieur, nous trouvons une piscine de 12x6, des jardins et l’aire de circulation et de stationnement bordée de trottoir portugais.
Situé à 3 km du centre de Tavira, à 6 km de Santa Luzia et à 10 km de Cabanas de Tavira.
Élégante villa située à la périphérie de la ville de Tavira, à 3 km du centre de Tavira.
Construction avec une isolation et des finitions modernes, achevée en 2024.
Le rez-de-chaussée se compose d’un hall d’entrée, d’une cuisine moderne et équipée avec îlot central en espace ouvert pour le salon/salle à manger avec cheminée, de hauts plafonds où l’on peut apprécier le toit en bois et des portes/fenêtres avec beaucoup de lumière naturelle avec une exposition au soleil au sud. Il y a également à cet étage une chambre en suite, une buanderie et une salle de bain de service.
Un escalier ouvert avec beaucoup de lumière naturelle mène à l’étage supérieur avec deux chambres en suite, un espace ouvert de près de 30m2 donnant sur le salon et un balcon avec vue dégagée.
À l’extérieur, nous trouvons une piscine de 12x6, des jardins et l’aire de circulation et de stationnement bordée de trottoir portugais.
Situé à 3 km du centre de Tavira, à 6 km de Santa Luzia et à 10 km de Cabanas de Tavira.
Contacter
Voir Téléphone
Maison 5 Pièces
Tavira (Santa Maria e Santiago), Distrito de Faro
Neuf · 325m²
acheter
895.000 €
Venez découvrir cette nouvelle construction 2024, cette villa contemporaine de 4 chambres avec piscine et garage, située au centre de Tavira avec un toit qui offre une vue imprenable sur la mer et les salines dans un environnement serein et relaxant.
Implantée sur un terrain de 225 m2, cette spacieuse maison de 325 m2 se répartit comme suit :
RDC :
Hall d’entrée - 9.00m2
Cuisine en open space au dessus du séjour - 45,93m²
Chambre dans Suite salle de bain avec douche - 16,81m2
Salle de bain de service - 1,61m2
Extérieur:
Terrasse et jardin privatif avec un espace barbecue - 45,93m2
Piscine - 20,00m2
Garage pour 2 véhicules 35,22m2
Couloir latéral avec accès au jardin - 4,27m2
Entrée de la maison :
Jardin - 18,10m2
1 étage:
Hall et escaliers - 15,93m2
Chambre dans Suite salle de bain douche - 20,62m2 qui ouvre sur le balcon - 13,79m2
Chambre Suite de 28,76 m2 donnant sur un balcon de 13,79 m2 et salle de bain avec douche et son propre placard - 6,52 m2
Chambre Suite 27,44m2 avec salle de bain avec douche et balcon - 8,33m2
2 étages:
Terrasse sur le toit
Terrasse Exceptionnelle de 109,42 m2 avec Vue Mer avec un espace cuisine, salle de bain et pré-installation de Jacuzzi
Construction de qualité supérieure Certification énergétique A+
Portail automatique ;
- Volets extérieurs ;
- Pré-installation de vidéosurveillance ;
- Alarme avec télécommande ;
- Chauffage avec chauffage au sol dans les suites ;
- Climatisation avec équipements cachés dans la chambre ;
- Pré-installation de la climatisation et d’un ventilateur de plafond dans les suites ;
- Menuiseries finition laquée et bois naturel ;
- Cuisine entièrement équipée ;
- Châssis en aluminium avec double vitrage et rupture de pont thermique ;
- Revêtement des sols intérieurs en céramique
Travertin blanc 120x60cm et tapis ;
- Revêtement des murs intérieurs avec stuc peint et bois naturel ;
Venez visiter !!!!!!!!
#ref: 122505
Implantée sur un terrain de 225 m2, cette spacieuse maison de 325 m2 se répartit comme suit :
RDC :
Hall d’entrée - 9.00m2
Cuisine en open space au dessus du séjour - 45,93m²
Chambre dans Suite salle de bain avec douche - 16,81m2
Salle de bain de service - 1,61m2
Extérieur:
Terrasse et jardin privatif avec un espace barbecue - 45,93m2
Piscine - 20,00m2
Garage pour 2 véhicules 35,22m2
Couloir latéral avec accès au jardin - 4,27m2
Entrée de la maison :
Jardin - 18,10m2
1 étage:
Hall et escaliers - 15,93m2
Chambre dans Suite salle de bain douche - 20,62m2 qui ouvre sur le balcon - 13,79m2
Chambre Suite de 28,76 m2 donnant sur un balcon de 13,79 m2 et salle de bain avec douche et son propre placard - 6,52 m2
Chambre Suite 27,44m2 avec salle de bain avec douche et balcon - 8,33m2
2 étages:
Terrasse sur le toit
Terrasse Exceptionnelle de 109,42 m2 avec Vue Mer avec un espace cuisine, salle de bain et pré-installation de Jacuzzi
Construction de qualité supérieure Certification énergétique A+
Portail automatique ;
- Volets extérieurs ;
- Pré-installation de vidéosurveillance ;
- Alarme avec télécommande ;
- Chauffage avec chauffage au sol dans les suites ;
- Climatisation avec équipements cachés dans la chambre ;
- Pré-installation de la climatisation et d’un ventilateur de plafond dans les suites ;
- Menuiseries finition laquée et bois naturel ;
- Cuisine entièrement équipée ;
- Châssis en aluminium avec double vitrage et rupture de pont thermique ;
- Revêtement des sols intérieurs en céramique
Travertin blanc 120x60cm et tapis ;
- Revêtement des murs intérieurs avec stuc peint et bois naturel ;
Venez visiter !!!!!!!!
#ref: 122505
Contacter
Voir Téléphone
Maison 4 Pièces Triplex
Tavira, Tavira (Santa Maria e Santiago), Distrito de Faro
Neuf · 280m²
Avec Garage
acheter
998.000 €
An attractive contemporaneous villa with 3 bedrooms, swimming pool and private parking gated.
The villa is on the outskirts of Tavira within walking distance to supermarket and local amenities only 1.5km, this modern villa is ideal for a holiday or family home.
Comprising three floors, the ground floor includes entrance hall (14.22 m2), guest toilet (2.88 m2), bedroom with built in wardrobes(17.74 m2) with private bathroom (5.51 m2), open plan all equipped kitchen, dining area and lounge with 54.40 m2.
Beautiful metal staircase with stone-covered steps that leads to hall (13.65 m2), bedroom (15.94 m2) with private bathroom (3.60 m2), bedroom (21.96 m2) with built in wardrobes and private bathroom (5.74m2), winter room ideal for a gym area, reading room or even an office! Beautiful sea views for, all the floor.
Basement with laundry area (7.65 m2), storage/technical area (7.80 m2) and garage with 41.56 m2.
Outside garden low maintenance and very well kept with 22.50 m2 pool with leds and waterfall. Pergola where you can enjoy your al-fresco meals.
Plot with 492.79 m2 and villa has a surface area of 299.31 m2 .
Villa is well equipped with:
. Air conditioning in all rooms
. Alarm system
. Solar panels for domestic hot water
. Del Vado tiled floors thermally insulated
. Plasterboard suspended ceilings
. Thermal cut metalic window frames with double glazing and solar protection from the outside
. equipped kitchen
. Biothenol fireplace on living room
. 6 self-consumption photovoltaic panels
. Installation for electric car charging
Designed for Portugal’s enviable climate, this villa captures the essence of indoor living with its terrace south facing, natural light and a modern way of living.
The villa is on the outskirts of Tavira within walking distance to supermarket and local amenities only 1.5km, this modern villa is ideal for a holiday or family home.
Comprising three floors, the ground floor includes entrance hall (14.22 m2), guest toilet (2.88 m2), bedroom with built in wardrobes(17.74 m2) with private bathroom (5.51 m2), open plan all equipped kitchen, dining area and lounge with 54.40 m2.
Beautiful metal staircase with stone-covered steps that leads to hall (13.65 m2), bedroom (15.94 m2) with private bathroom (3.60 m2), bedroom (21.96 m2) with built in wardrobes and private bathroom (5.74m2), winter room ideal for a gym area, reading room or even an office! Beautiful sea views for, all the floor.
Basement with laundry area (7.65 m2), storage/technical area (7.80 m2) and garage with 41.56 m2.
Outside garden low maintenance and very well kept with 22.50 m2 pool with leds and waterfall. Pergola where you can enjoy your al-fresco meals.
Plot with 492.79 m2 and villa has a surface area of 299.31 m2 .
Villa is well equipped with:
. Air conditioning in all rooms
. Alarm system
. Solar panels for domestic hot water
. Del Vado tiled floors thermally insulated
. Plasterboard suspended ceilings
. Thermal cut metalic window frames with double glazing and solar protection from the outside
. equipped kitchen
. Biothenol fireplace on living room
. 6 self-consumption photovoltaic panels
. Installation for electric car charging
Designed for Portugal’s enviable climate, this villa captures the essence of indoor living with its terrace south facing, natural light and a modern way of living.
Contacter
Voir Téléphone
Villa 4 Pièces Duplex
Santa Margarida, Tavira (Santa Maria e Santiago), Distrito de Faro
Neuf · 389m²
acheter
1.590.000 €
ELEGANT SUPER MODERN NEWLY CONSTRUCTED THREE-BEDROOM VILLA WITH A LARGE SWIMMING POOL ON A PLOT OF LAND OF 800,00 SQ. M.
LOCATION
The property is located close to the coastal town of Tavira, which is 5 minutes away and the nearest beachs are approximately 10 minutes away. The city of Faro and the International Airport are both approximately 30 minutes drive. There are golf courses 10 minutes away and Spain can be reached within 20 minutes.
TYPE OF PROPERTY
This modern villa was built in 2023 and is on two levels. The ground floor comprises an entry hall that leads to the living room, dining area and an open-space kitchen, utility room, W.C., halls, storage rooms and one bedroom with en-suite bathroom. On the first floor, there are 2 bedrooms with en-suite bathrooms (one with a dressing room) and a hall with a large open space that gives access to the outside terrace.
The overall size of the construction is 389.00 sq. m.
The swimming pool is 45.00 sq. m.
The property is connected to mains water and the sewer system.
ACCOMMODATION
Ground-Floor:
Entry hall - 2.32 sq. m.
Kitchen - 12.45 sq. m.
Living room/Dining room - 41.73 sq. m.
Utility room - 11.11 sq. m.
W.C. - 2.80 sq. m.
Corridor - 5.27 sq. m.
Storage room - 6.37 sq. m.
Bedroom 1 en-suite - 17.96 + 5.87 sq. m.
Covered Terrace - 20.40 sq. m.
First Floor:
Bedroom 2 en-suite - 9.66 + 6.74 sq. m.
Bedroom 3 en-suite - 17.75 + 4.97 sq. m.
Hall - 22.00 sq. m.
Outside Terrace - 25.37 sq. m.
GENERAL FEATURES
Aluminium doors and windows with double glazing
Air conditioning units
Fully fitted and equipped kitchen
Underfloor heating with a heat pump
Fireplace with wood burner in the living room
Solar system for heating water
Electric gate and walled all around
Automatic irrigation system
Walled all around with a main automatic gate
Energy Performance Rating ’A+’
ACCESS
The access to the property is via a tarmac road.
COMMENTS
The property is situated in a peaceful area. It has spectacular views of the surrounding countryside and the sea. The plot of 800,00 sq. m. supports many local trees. The Mediterranean style garden has an automatic irrigation system and has many ornamental plants, shrubs, cacti, lavender and some other flowers.
The property has privacy, but it is not isolated and blends with the natural beauty of the surrounding countryside. It has many interesting features including high wooden ceilings. The driveway is made with cobblestones, including the pavement surrounding the house. The local shops, restaurants and bars are within 5 minutes’ driving distance from the property. This is a versatile property, ideal for holidays or a permanent home, and has great rental potential.
LOCATION
The property is located close to the coastal town of Tavira, which is 5 minutes away and the nearest beachs are approximately 10 minutes away. The city of Faro and the International Airport are both approximately 30 minutes drive. There are golf courses 10 minutes away and Spain can be reached within 20 minutes.
TYPE OF PROPERTY
This modern villa was built in 2023 and is on two levels. The ground floor comprises an entry hall that leads to the living room, dining area and an open-space kitchen, utility room, W.C., halls, storage rooms and one bedroom with en-suite bathroom. On the first floor, there are 2 bedrooms with en-suite bathrooms (one with a dressing room) and a hall with a large open space that gives access to the outside terrace.
The overall size of the construction is 389.00 sq. m.
The swimming pool is 45.00 sq. m.
The property is connected to mains water and the sewer system.
ACCOMMODATION
Ground-Floor:
Entry hall - 2.32 sq. m.
Kitchen - 12.45 sq. m.
Living room/Dining room - 41.73 sq. m.
Utility room - 11.11 sq. m.
W.C. - 2.80 sq. m.
Corridor - 5.27 sq. m.
Storage room - 6.37 sq. m.
Bedroom 1 en-suite - 17.96 + 5.87 sq. m.
Covered Terrace - 20.40 sq. m.
First Floor:
Bedroom 2 en-suite - 9.66 + 6.74 sq. m.
Bedroom 3 en-suite - 17.75 + 4.97 sq. m.
Hall - 22.00 sq. m.
Outside Terrace - 25.37 sq. m.
GENERAL FEATURES
Aluminium doors and windows with double glazing
Air conditioning units
Fully fitted and equipped kitchen
Underfloor heating with a heat pump
Fireplace with wood burner in the living room
Solar system for heating water
Electric gate and walled all around
Automatic irrigation system
Walled all around with a main automatic gate
Energy Performance Rating ’A+’
ACCESS
The access to the property is via a tarmac road.
COMMENTS
The property is situated in a peaceful area. It has spectacular views of the surrounding countryside and the sea. The plot of 800,00 sq. m. supports many local trees. The Mediterranean style garden has an automatic irrigation system and has many ornamental plants, shrubs, cacti, lavender and some other flowers.
The property has privacy, but it is not isolated and blends with the natural beauty of the surrounding countryside. It has many interesting features including high wooden ceilings. The driveway is made with cobblestones, including the pavement surrounding the house. The local shops, restaurants and bars are within 5 minutes’ driving distance from the property. This is a versatile property, ideal for holidays or a permanent home, and has great rental potential.
Contacter
Voir Téléphone
Voir plus Maisons à vendre, Maisons Neuf, à Tavira
Typologie
Secteurs
Vous ne trouvez pas ce que vous souhaitez? Laisser ici votre demande
cliquez ici laissez votre demande
, ou rechercher aussi sur
https://kamicasa.pt
