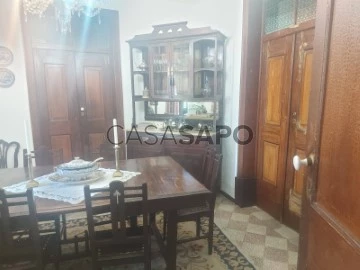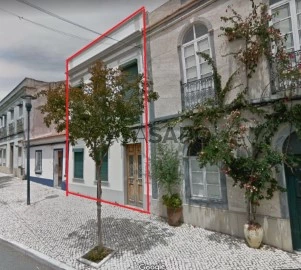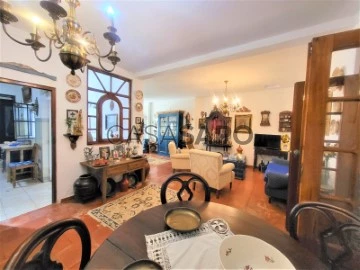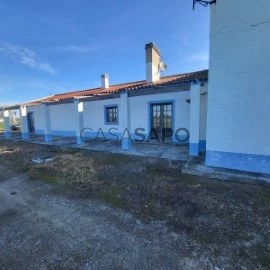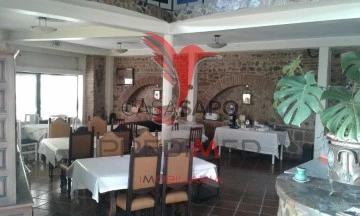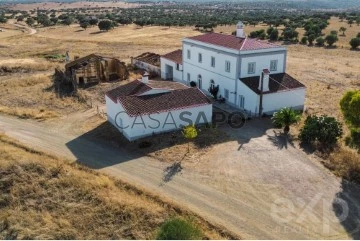Saiba aqui quanto pode pedir
6 Maisons 7 Pièces Supérieur avec Certificat Énergétique D, moins cher, à Distrito de Beja
Carte
Commandé par
Moins cher
Maison 8 Pièces
Cuba, Distrito de Beja
Bon état · 186m²
acheter
175.000 €
Moradia Térrea com 240 m2 de área bruta e quintal com 149 m2.
Composta por 9 divisões, a moradia dispõe de ótima localização, numa zona central de Cuba e de uma excelente exposição solar.
Situada na bela Vila de Cuba, a apenas 20 km de Beja e a 15 km do Aeroporto de Beja.
Composta por 9 divisões, a moradia dispõe de ótima localização, numa zona central de Cuba e de uma excelente exposição solar.
Situada na bela Vila de Cuba, a apenas 20 km de Beja e a 15 km do Aeroporto de Beja.
Contacter
Voir Téléphone
Maison 9 Pièces
Ferreira do Alentejo e Canhestros, Distrito de Beja
Bon état · 386m²
Avec Garage
acheter
250.000 €
Moradia Unifamiliar em Ferreira do Alentejo
Central com 2 frentes
Traça antiga e bem conservada
Muito espaçosa
Quintal com anexos e garagem
Com potencial para exploração turística
Links:
(url)
(url)
Central com 2 frentes
Traça antiga e bem conservada
Muito espaçosa
Quintal com anexos e garagem
Com potencial para exploração turística
Links:
(url)
(url)
Contacter
Voir Téléphone
Maison 9 Pièces
Cabeça Gorda, Beja, Distrito de Beja
Bon état · 430m²
acheter
350.000 €
Excellent investment!
8 bedroom Villa, has exit to two streets, with a large warehouse to store vehicles and agricultural implements (can be modified for other features).
It consists of:
R / C - two rooms, one of them with fireplace, two kitchens one of them with Alentejo fireplace, engine room, 4 bedrooms, one of them suite, two bathrooms, hallway. It also has an outdoor patio with access to a large warehouse, which can be a large garage or other features.
1st floor - a large terrace and access to another part of the house, where it has an office and an annex with 2 bedrooms and two more divisions.
The property is 10 km from Beja, in a typical Alentejo locality.
The house has water, electricity and sewers from the company.
8 bedroom Villa, has exit to two streets, with a large warehouse to store vehicles and agricultural implements (can be modified for other features).
It consists of:
R / C - two rooms, one of them with fireplace, two kitchens one of them with Alentejo fireplace, engine room, 4 bedrooms, one of them suite, two bathrooms, hallway. It also has an outdoor patio with access to a large warehouse, which can be a large garage or other features.
1st floor - a large terrace and access to another part of the house, where it has an office and an annex with 2 bedrooms and two more divisions.
The property is 10 km from Beja, in a typical Alentejo locality.
The house has water, electricity and sewers from the company.
Contacter
Voir Téléphone
Maison 8 Pièces
Ferreira do Alentejo e Canhestros, Distrito de Beja
Bon état · 295m²
acheter
399.000 €
Excellent property located near Ferreira do Alentejo, in need of some intervention.
It is a T7, with 5 bathrooms, 6 bedrooms, a suite, 4 rooms, kitchen, hallway and a space in the 1st. floor with 160 m2, which can be another multifunction hall, or can be divided.
The house is equipped with central heating and double-glazed windows. All rooms have wardrobes.
The property also has a ruin with 30 m2, which can be recovered, and so take advantage of a little more construction area, if it is of interest.
The land has 10,000 m2 in Olival and 22,000 m2 of clean land.
It has water and electricity from the company and septic tank.
In the land passes a stream 4 meters wide and underwater spring, has well with water all year round and is also supplied by the canal of the Alqueva dam.
Come visit and find the space you are looking for, very close to river beaches.
Negotiable Value.
It is a T7, with 5 bathrooms, 6 bedrooms, a suite, 4 rooms, kitchen, hallway and a space in the 1st. floor with 160 m2, which can be another multifunction hall, or can be divided.
The house is equipped with central heating and double-glazed windows. All rooms have wardrobes.
The property also has a ruin with 30 m2, which can be recovered, and so take advantage of a little more construction area, if it is of interest.
The land has 10,000 m2 in Olival and 22,000 m2 of clean land.
It has water and electricity from the company and septic tank.
In the land passes a stream 4 meters wide and underwater spring, has well with water all year round and is also supplied by the canal of the Alqueva dam.
Come visit and find the space you are looking for, very close to river beaches.
Negotiable Value.
Contacter
Voir Téléphone
Maison 10 Pièces
Ferreira do Alentejo e Canhestros, Distrito de Beja
Bon état · 600m²
acheter
630.000 €
Propriedade turística no centro de Ferreira do Alentejo A propriedade está a ser explorada em Alojamento Local e é constituída por 3 espaços:
Casa com 262 m2 composta por 7 divisões distribuídas por dois pisos .Três terraços com vista panorâmica e um grande Páteo e jardim.
Restauração: Restaurante com 132 m2 distribuídos em dois pisos está todo equipado pronto a funcionar.
Loja comercial com traça rustica tem 64 m2 e WC
Páteo: é composto por poço, espaços de lazer e árvores de fruto e por várias divisões independentes de apoio à atividade da propriedade. e mais 2 suites com terracinho individual.
A casa mãe/habitação compõe-se pela entrada com Hall de chão e paredes marmoreadas , no r/chão um corredor , 3 quartos em suite uma sala com lareira alentejana, cozinha, casa de banho. No primeiro andar temos mais 3 quartos uma casa de banho e 3 terraços com vista panorâmica. Para mais informações e marcação de visita contacte Regina Costa (telefone) Predimed PORTUGAL Mediação Imobiliária Lda. Avenida Brasil 43, 12º Andar, 1700-062 Lisboa Licença AMI nº 22503 Pessoa Coletiva nº (telefone) Seguro Responsabilidade Civil: Nº de Apólice RC65379424 Fidelidade
Casa com 262 m2 composta por 7 divisões distribuídas por dois pisos .Três terraços com vista panorâmica e um grande Páteo e jardim.
Restauração: Restaurante com 132 m2 distribuídos em dois pisos está todo equipado pronto a funcionar.
Loja comercial com traça rustica tem 64 m2 e WC
Páteo: é composto por poço, espaços de lazer e árvores de fruto e por várias divisões independentes de apoio à atividade da propriedade. e mais 2 suites com terracinho individual.
A casa mãe/habitação compõe-se pela entrada com Hall de chão e paredes marmoreadas , no r/chão um corredor , 3 quartos em suite uma sala com lareira alentejana, cozinha, casa de banho. No primeiro andar temos mais 3 quartos uma casa de banho e 3 terraços com vista panorâmica. Para mais informações e marcação de visita contacte Regina Costa (telefone) Predimed PORTUGAL Mediação Imobiliária Lda. Avenida Brasil 43, 12º Andar, 1700-062 Lisboa Licença AMI nº 22503 Pessoa Coletiva nº (telefone) Seguro Responsabilidade Civil: Nº de Apólice RC65379424 Fidelidade
Contacter
Voir Téléphone
Maison 7 Pièces
Serpa (Salvador e Santa Maria), Distrito de Beja
Bon état · 450m²
acheter
690.000 €
Monte Alentejano
Ideal for Rural Tourism Project / Boutique Hotel
Land size 12 Hectares
This is a charming property located just 5 minutes away by car from the city of Serpa, and it is positioned 3.4 kilometers from the Guadiana River.
This beautiful estate comprises 14 rooms in different buildings.
There are preparations made for the installation of four additional bathrooms on the first floor.
The property covers an expansive area of 12 hectares and boasts approximately 1200 square meters of construction.
The buildings are constructed using Taipa, a traditional technique, and they date back to the year 1880/1881, adding a sense of history and character to the estate.
The landscape of the property is dominated by a picturesque olive grove with more than 100 centenary olive trees, though some of them have not been maintained for several years. Additionally, there is a large fountain situated to the south of the property that provides a constant water supply throughout the year. To the north, there is a Roman water distribution structure that adds an interesting historical element.
The estate is partially fenced, offering a sense of privacy and security to its occupants. Some of the buildings on the property have undergone exterior restoration,
1) The Main House
2) Casa do Forno- oven house
3) Warehouse
The restoration works were carried out by a specialized company, ensuring that the original construction materials were respected, and traditional construction methods of the region were followed.
The Main House spans approximately 400 square meters, with around 230 square meters on the ground floor, currently in a habitable condition. This floor includes two bedrooms of about 18 square meters each, a living room with a large chimney of approximately 50 square meters, a bathroom, a laundry room, and a spacious living room/kitchen area with another significant chimney, covering approximately 80 square meters.
On the second floor, there is around 170 square meters of space that is yet to be recovered.
The second floor is designed to accommodate 8 divisions, intended to be transformed into 4 bedrooms, each with its own bathroom.
All rooms in the Main House feature vaulted ceilings on both the first and second floors.
The roofs, doors, and windows are relatively recent, having been replaced around 8 years ago for the frames and 4 years ago for the roofs. Additionally, the facades have been recently recovered and painted, enhancing the overall appearance of the Main House.
Casa do Forno, a separate building on the property, offers approximately 100 square meters of space. The roof of this building was replaced only 4 years ago, and the facades have also been restored. The interior, however, requires further renovation. Inside, the house is divided into 3 spacious areas, one of which houses a huge original and recovered oven, adding a touch of historic charm.
The Warehouse, another independent structure, covers about 100 square meters. Its roof has been replaced within the last 3 years, and the facades have been restored as well.
Like Casa do Forno, the interior of the Warehouse is in need of renovation.
It presents itself as a large open-space area with double-height ceilings, offering various possibilities for its use and adaptation.
Apart from the main buildings, there are several ruins on the property, offering approximately 500 square meters of potential construction area. These ruins represent an exciting opportunity for future development or restoration, depending on the vision of the new owners.
Monte Alentejano is a captivating estate with a rich history, offering a mix of restored and yet-to-be-recovered buildings, making it a perfect canvas for those seeking a unique and traditional property with modern amenities. The lush olive grove, the reliable water supply, and the serene location close to both Serpa and the Guadiana River contribute to the property’s attractiveness and potential as a delightful rural retreat.
Ideal for Rural Tourism Project / Boutique Hotel
Land size 12 Hectares
This is a charming property located just 5 minutes away by car from the city of Serpa, and it is positioned 3.4 kilometers from the Guadiana River.
This beautiful estate comprises 14 rooms in different buildings.
There are preparations made for the installation of four additional bathrooms on the first floor.
The property covers an expansive area of 12 hectares and boasts approximately 1200 square meters of construction.
The buildings are constructed using Taipa, a traditional technique, and they date back to the year 1880/1881, adding a sense of history and character to the estate.
The landscape of the property is dominated by a picturesque olive grove with more than 100 centenary olive trees, though some of them have not been maintained for several years. Additionally, there is a large fountain situated to the south of the property that provides a constant water supply throughout the year. To the north, there is a Roman water distribution structure that adds an interesting historical element.
The estate is partially fenced, offering a sense of privacy and security to its occupants. Some of the buildings on the property have undergone exterior restoration,
1) The Main House
2) Casa do Forno- oven house
3) Warehouse
The restoration works were carried out by a specialized company, ensuring that the original construction materials were respected, and traditional construction methods of the region were followed.
The Main House spans approximately 400 square meters, with around 230 square meters on the ground floor, currently in a habitable condition. This floor includes two bedrooms of about 18 square meters each, a living room with a large chimney of approximately 50 square meters, a bathroom, a laundry room, and a spacious living room/kitchen area with another significant chimney, covering approximately 80 square meters.
On the second floor, there is around 170 square meters of space that is yet to be recovered.
The second floor is designed to accommodate 8 divisions, intended to be transformed into 4 bedrooms, each with its own bathroom.
All rooms in the Main House feature vaulted ceilings on both the first and second floors.
The roofs, doors, and windows are relatively recent, having been replaced around 8 years ago for the frames and 4 years ago for the roofs. Additionally, the facades have been recently recovered and painted, enhancing the overall appearance of the Main House.
Casa do Forno, a separate building on the property, offers approximately 100 square meters of space. The roof of this building was replaced only 4 years ago, and the facades have also been restored. The interior, however, requires further renovation. Inside, the house is divided into 3 spacious areas, one of which houses a huge original and recovered oven, adding a touch of historic charm.
The Warehouse, another independent structure, covers about 100 square meters. Its roof has been replaced within the last 3 years, and the facades have been restored as well.
Like Casa do Forno, the interior of the Warehouse is in need of renovation.
It presents itself as a large open-space area with double-height ceilings, offering various possibilities for its use and adaptation.
Apart from the main buildings, there are several ruins on the property, offering approximately 500 square meters of potential construction area. These ruins represent an exciting opportunity for future development or restoration, depending on the vision of the new owners.
Monte Alentejano is a captivating estate with a rich history, offering a mix of restored and yet-to-be-recovered buildings, making it a perfect canvas for those seeking a unique and traditional property with modern amenities. The lush olive grove, the reliable water supply, and the serene location close to both Serpa and the Guadiana River contribute to the property’s attractiveness and potential as a delightful rural retreat.
Contacter
Voir Téléphone
Voir plus Maisons à Distrito de Beja
Typologie
Vous ne trouvez pas ce que vous souhaitez? Laisser ici votre demande
cliquez ici laissez votre demande
, ou rechercher aussi sur
https://kamicasa.pt

