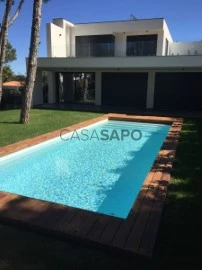78 Moradias T5 com mais fotos, no Distrito de Lisboa, Cascais e Estoril, perto de Transportes Públicos, Página 4
Mapa
Ordenar por
Mais fotos
Moradia T5
Cascais, Cascais e Estoril, Distrito de Lisboa
Novo · 550m²
Com Garagem
comprar
4.000.000 €
Fantastica moradia nova de arquitetura contemporânea, em local privilegiado entre Birre e Areia. Composta no piso térreo por amplo hall 15 m2 Salão 60 m2 ,cozinha em open space totalmente equipada 38m2 , uma suite com 30m2 e um quarto / escritório 17 m2, wc social com abertura para cozinha americana, escritorio/ quarto e wc social. Acesso direto da sala para piscina e jardim. No piso 1 temos tres amplas suites ( 24m2.38 e 15 ) Terraço com jaccuzi No piso -1 temos garagem 158 m2 ,arrecadação lavandaria wc e salão 45 m2. Excelentes areas e acabamentos. Jardim e piscina.
Contactar
Ver Telefone
Moradia T5
Guincho (Cascais), Cascais e Estoril, Distrito de Lisboa
Em projecto · 300m²
Com Garagem
comprar
Moradia nova com lote 1500 com vista da pra do Guincho e Mar
Com projecto aprovado, em face final de construção. Fica pronto em Junho de 2023.
IMOVEL com arquitectura contemporânea e Localização Única .
Com projecto aprovado, em face final de construção. Fica pronto em Junho de 2023.
IMOVEL com arquitectura contemporânea e Localização Única .
Contactar
Ver Telefone
Moradia
Quinta da Marinha (Cascais), Cascais e Estoril, Distrito de Lisboa
Novo · 523m²
Com Garagem
comprar
25.000.000 €
Contemporary architecture villa located in the southern area of Quinta da Marinha, one of the most sophisticated residential zones in Portugal, associated with an exceptional lifestyle. Surrounded by golf courses, beaches, marinas, equestrian centers, health clubs, and fine dining restaurants, it offers its residents a refined and discreet living experience.
Set on a 1,665 sqm plot, with a gross construction area of 1,354 sqm, the 1,356 sqm outdoor areas were designed by a prestigious landscape architecture studio.
The villa is spread over two floors plus a basement. The ground floor features an open and fluid layout, enhanced by impressive ceiling heights. The minimalist kitchen is open-plan and will be equipped with top-of-the-line appliances, combining design and functionality. The living and dining areas open onto a terrace that leads to the infinity pool and landscaped garden. Several shaded lounge areas invite outdoor dining and relaxing moments in nature. This floor also includes a more private area with a magnificent en-suite bedroom and a home office.
The first floor is characterized by generous openings and abundant natural light, and includes three en-suite bedrooms, each with its own walk-in closet. The wide windows were designed to make the most of the breathtaking panoramic views over natural landscapes which can be fully appreciated from the rooftop.
The basement level includes a laundry room, multipurpose room, two storage rooms, utility room, and a garage for four cars.
This property represents a unique opportunity to live up to the highest standards of innovation and comfort, where contemporary design merges with cutting-edge technology to create a truly exclusive living experience. As it is still under construction, the project allows for customization in the choice of certain materials and finishes. DONE 2027
Set on a 1,665 sqm plot, with a gross construction area of 1,354 sqm, the 1,356 sqm outdoor areas were designed by a prestigious landscape architecture studio.
The villa is spread over two floors plus a basement. The ground floor features an open and fluid layout, enhanced by impressive ceiling heights. The minimalist kitchen is open-plan and will be equipped with top-of-the-line appliances, combining design and functionality. The living and dining areas open onto a terrace that leads to the infinity pool and landscaped garden. Several shaded lounge areas invite outdoor dining and relaxing moments in nature. This floor also includes a more private area with a magnificent en-suite bedroom and a home office.
The first floor is characterized by generous openings and abundant natural light, and includes three en-suite bedrooms, each with its own walk-in closet. The wide windows were designed to make the most of the breathtaking panoramic views over natural landscapes which can be fully appreciated from the rooftop.
The basement level includes a laundry room, multipurpose room, two storage rooms, utility room, and a garage for four cars.
This property represents a unique opportunity to live up to the highest standards of innovation and comfort, where contemporary design merges with cutting-edge technology to create a truly exclusive living experience. As it is still under construction, the project allows for customization in the choice of certain materials and finishes. DONE 2027
Contactar
Ver Telefone
Ver mais Moradias no Distrito de Lisboa, Cascais e Estoril
Tipologia
Zonas
Ainda não encontrou o imóvel que procura?
clique aqui e deixe o seu pedido
, ou pesquise também em
https://kamicasa.pt







