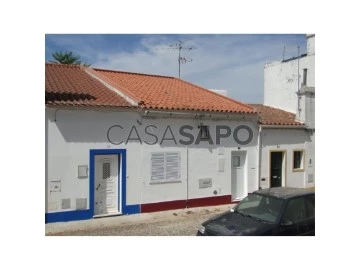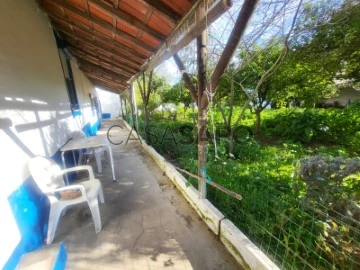Saiba aqui quanto pode pedir
2 Moradias com Certificação Energética F, Usado, em Montemor-o-Novo
Mapa
Ordenar por
Relevância
Moradia T2
N.S. da Vila, N.S. do Bispo e Silveiras, Montemor-o-Novo, Distrito de Évora
Usado · 28m²
comprar
139.500 €
T1+1 with rooftop terrace. Taxable area 28m2 Usable area 63m2Welcome to Rua da Bandeira 12 in the old town of Montemor-o-Novo. A characterful small townhouse with rooftop terrace with beautiful views. Fully renovated to comfortable modern standard while retaining some charming original features. The house receives plenty of natural light. All documentation for this property is prepared and in place. Renovations: Electrical: Fully rewired with two switchboards, one located inside the front door, the other in the kitchen. The electricity meter has been relocated to the exterior of the property in accordance with municipal standards. Plumbing: Fully re-plumbed with new pipes and sewage lines. Water meter relocated to the exterior of the property in accordance with municipal standards. Exterior: Roof fully renovated with extra insulation. Exterior of the property fully replastered and repainted in Alentejo style. Replacement aluminium, double glazed doors front and back. Replacement aluminium, double glazed window on street level with security shutter. Rooftop terrace has had the floor reinforced, resurfaced, sealed and tiled. Care has been taken to ensure the waterproofing and drainage of this area. Interior: Floors retiled throughout with high quality, modern, clean, cream tiles. Walls throughout stripped back, re-plastered and repainted in eggshell white. The original wooden doors and frames refurbished and pained in an accent colour. Upstairs and downstairs fitted with quality, reverse cycle air conditioning units. The two downstairs rooms have ceiling fans with built in lights. Ground floor: Living room (16m2) Entering through the front door you arrive in the spacious living room that receives a lot of natural sunlight. The window and door are new aluminium installations. The room is fitted with a quality, reverse cycle air conditioning unit, with inverter and ceiling fan with built in light. Hall (3,5m2) The wide hall leads to bedroom 1 on the left. At the end of the hall is the staircase to the left and the kitchen to the right. Bedroom 1 (7m2) This room has frosted windows into the living space to allow natural light. It has a walk in storage space under the stairs. This room is fitted with a ceiling fan with built in light. Kitchen (13m2) The kitchen enjoys natural light from the new, insulated, frosted glass door that opens to the terrace as well as a small window. The kitchen has extra ventilation to ensure a dry environment and is fitted with ceiling lighting, a brand new Ikea kitchen with plenty of storage, a large sink, under counter lighting, built in extractor fan and appointed ready for an oven, fridge/freezer, washing machine, dishwasher and water boiler (kitchen appliances not included). Rooftop terrace (5m2) The terrace enjoys privacy and has space for a small outdoor seating or dining table. The beautiful view enjoys a vista towards the green hills towards the north of Montemor.First Floor: Master bedroom (15m2) The spacious master bedroom full of natural light with an unobstructed view to the hills. The bedroom has a vaulted ceiling that is fully insulated ensuring a more comfortable, year round temperature. The room is fitted with a quality, reverse cycle air conditioning unit, with inverter and recessed spotlights. Bathroom (3.5m2) Adjoining the master bedroom the bathroom is completely refurbished with new plumbing, fully tiled floor to ceiling with modern, light coloured tiles. Well designed with a walk in shower area and new bathroom furniture. Well ventilated with a window and extraction fan. Recessed spotlights.
#ref:33610376
#ref:33610376
Contactar
Moradia T6
Santiago do Escoural, Montemor-o-Novo, Distrito de Évora
Usado · 220m²
Com Garagem
comprar
225.000 €
Excelente oportunidade de comprar um imóvel dividido em 2 moradias, um T3 e um T2, a 26 km de Évora.
A casa principal, com 130 m2, é composta por:
- corredor;
- sala de estar;
- sala de jantar;
- cozinha com despensa;
- 3 quartos;
- casa de banho;
- um grande quintal com um tanque, poço, várias arrecadações e árvores de fruto;
- garagem com 30 m2, com um anexo com lareira.
A casa secundária, com 60 m2, é composta:
- cozinha;
- corredor;
- sala;
- 2 quartos;
- casa de banho;
- acesso ao mesmo quintal, mas com saídas independentes para o exterior.
Ambas as moradias possuem água, luz e esgotos.
A casa possui duas entradas independentes, ideal para quem pretende arrendar uma das partes ou transformar em alojamento local.
O imóvel está bem localizado, com bons acessos e com um privilégio de ser servida por uma estação de comboios.
Venha visitar!
A casa principal, com 130 m2, é composta por:
- corredor;
- sala de estar;
- sala de jantar;
- cozinha com despensa;
- 3 quartos;
- casa de banho;
- um grande quintal com um tanque, poço, várias arrecadações e árvores de fruto;
- garagem com 30 m2, com um anexo com lareira.
A casa secundária, com 60 m2, é composta:
- cozinha;
- corredor;
- sala;
- 2 quartos;
- casa de banho;
- acesso ao mesmo quintal, mas com saídas independentes para o exterior.
Ambas as moradias possuem água, luz e esgotos.
A casa possui duas entradas independentes, ideal para quem pretende arrendar uma das partes ou transformar em alojamento local.
O imóvel está bem localizado, com bons acessos e com um privilégio de ser servida por uma estação de comboios.
Venha visitar!
Contactar
Ver Telefone
Ainda não encontrou o imóvel que procura?
clique aqui e deixe o seu pedido
, ou pesquise também em
https://kamicasa.pt









