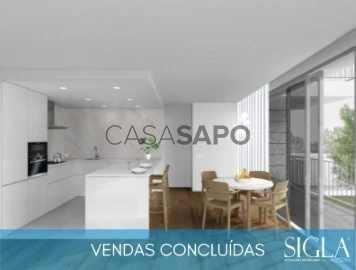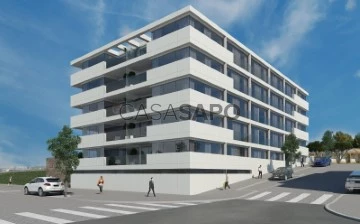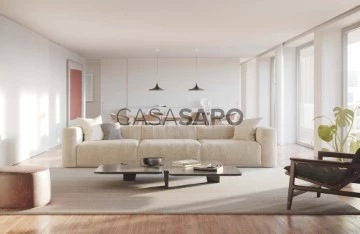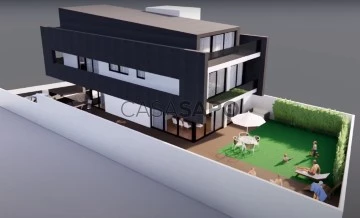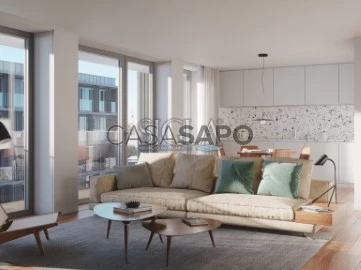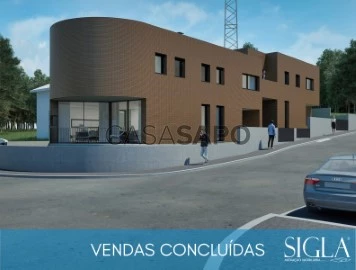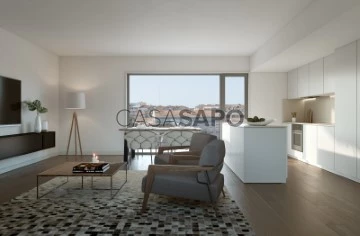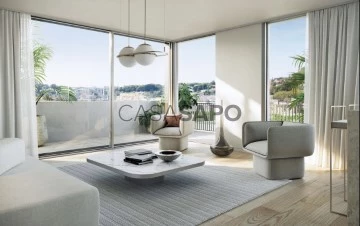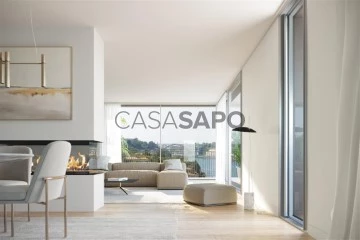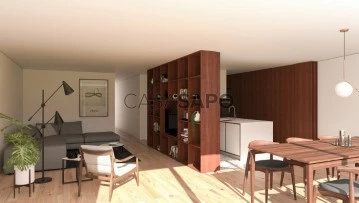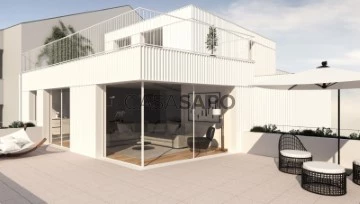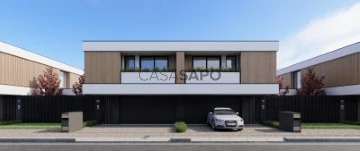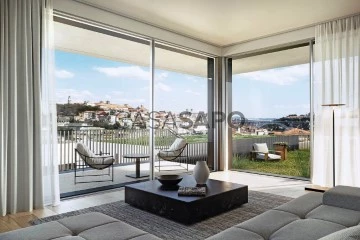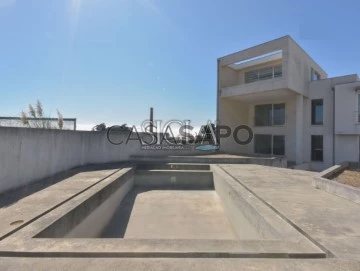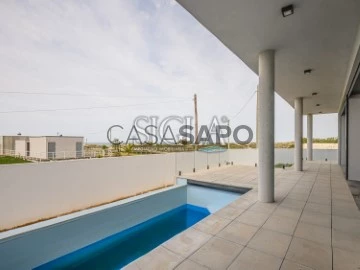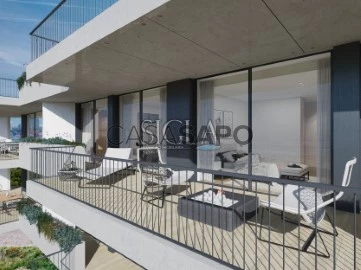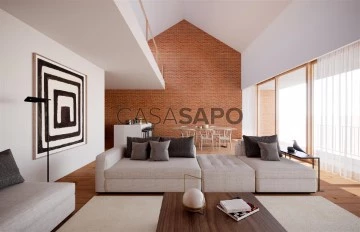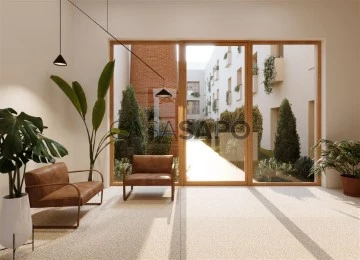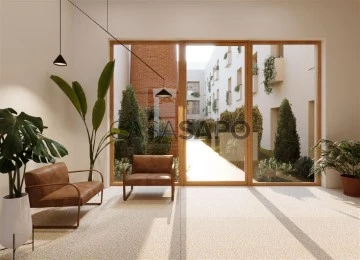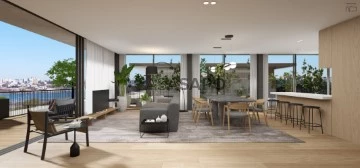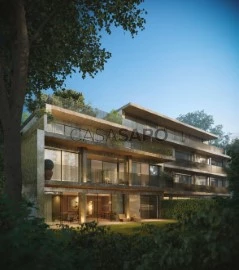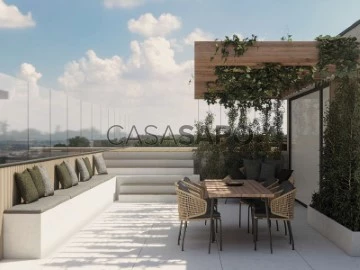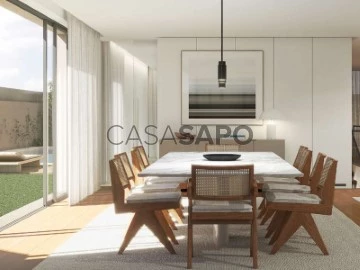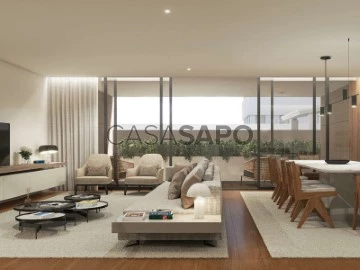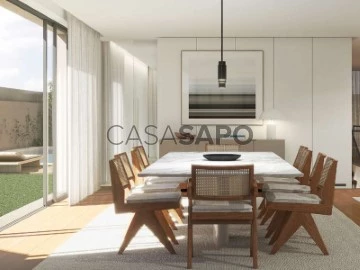Saiba aqui quanto pode pedir
310 Properties for 4 Bedrooms least recent, Under construction in Distrito do Porto, with Suite
Map
Order by
Least recent
House 4 Bedrooms +1
Granja, São Felix da Marinha, Vila Nova de Gaia, Distrito do Porto
Under construction · 271m²
With Garage
buy
Gated community Typology for T4 +1 of Basement, ground floor, Floor and Indented (2 and 3 fronts) with tennis court photographs are in 3D REF. 032/18 Visit our Web site at Acronym your real estate!
Contact
See Phone
Apartment 4 Bedrooms
Canidelo, Vila Nova de Gaia, Distrito do Porto
Under construction · 163m²
With Garage
buy
630.000 €
Empreendimento de referência em fase de lançamento, com conclusão prevista para meados de 2022, junto à Praia de Lavadores (Vila Nova de Gaia).
Composto por 23 apartamentos as tipologias variam entre os T1 e os T4.
*T3 desde €425.000,00
*T4 desde €600.000,00
Construção de excelência, áreas excepcionais e acabamentos seleccionados com muito rigor.
Aquecimento central, estores eléctricos, domótica, caixilharia em alumínio c/corte térmico e vidro duplo, tectos em gesso cartonado com iluminação LED, vídeo porteiro a cores, porta de segurança.
Cozinhas equipadas com placa vitrocerâmica, exaustor, forno, microondas, maquina lavar louça e combinado marca SIEMENS.
Zona envolvente residencial calma.
Para mais informações, contacte-nos!
Composto por 23 apartamentos as tipologias variam entre os T1 e os T4.
*T3 desde €425.000,00
*T4 desde €600.000,00
Construção de excelência, áreas excepcionais e acabamentos seleccionados com muito rigor.
Aquecimento central, estores eléctricos, domótica, caixilharia em alumínio c/corte térmico e vidro duplo, tectos em gesso cartonado com iluminação LED, vídeo porteiro a cores, porta de segurança.
Cozinhas equipadas com placa vitrocerâmica, exaustor, forno, microondas, maquina lavar louça e combinado marca SIEMENS.
Zona envolvente residencial calma.
Para mais informações, contacte-nos!
Contact
See Phone
Apartment 4 Bedrooms +1
Matosinhos-Sul (Matosinhos), Matosinhos e Leça da Palmeira, Distrito do Porto
Under construction · 235m²
With Garage
buy
1.025.330 €
The New Park is located on the border of Matosinhos Sul, next to Foz do Douro.
Architect’s project. Christopher Iken.
Solar orientation: East / West / North
T4+1 with 2 parking spaces.
It is a residential area characterized by a revitalized urban fabric, integrated into a wide natural environment, close to the beach and Parque da Cidade, considered the largest green spot in the city of Porto.
Expected completion of the work: September 2024.
Architect’s project. Christopher Iken.
Solar orientation: East / West / North
T4+1 with 2 parking spaces.
It is a residential area characterized by a revitalized urban fabric, integrated into a wide natural environment, close to the beach and Parque da Cidade, considered the largest green spot in the city of Porto.
Expected completion of the work: September 2024.
Contact
See Phone
House 4 Bedrooms
Centro (Póvoa de Varzim), Póvoa de Varzim, Beiriz e Argivai, Distrito do Porto
Under construction · 500m²
With Garage
buy
1.100.000 €
Super exclusive villa in the heart of the city of Póvoa de Varzim.
With refined design that combines sophisticated details and timeless materials.
It stands out for its excellent quality of construction, equipped with the latest thermal and acoustic insulation solutions, finishes and premium location.
Interiors designed in detail, excellent areas, balanced spaces and a great distribution, contributing to fabulous comfort and functionality.
With 3 floors, large garage, excellent outdoor area with swimming pool, barbecue and garden.
Wooden floors and high quality finishes that add even more refinement and distinction to this fantastic villa.
With solar panels, domotics, electric blinds, high quality frames and fully equipped kitchen.
Possibility to choose 3 or 4 bedrooms and configure the layout, layout, finishes and shades according to the desired.
Beatriz Real Estate - AMI 5921
With more than 20 years of experience, we have a vast knowledge of the real estate market of the region, with special focus on Vila do Conde and Póvoa de Varzim.
In all businesswe leave a bond of friendship and satisfaction, but also a feeling of trust and transparency, in addition to the family and personal feeling that is not explained. Sit down.
We are born in Vila do Conde and Póvoa de Varzim, so we know well which type of neighborhood best fits your family and the type of investment you want to make.
As official credit intermediaries, we are aware of the conditions and requirements necessary to obtain the best possible housing credit.
We take care of the whole bureaucratic process to make the purchase / sale, everything, so that you worry only about one thing:
When do you want to start the changes?
With refined design that combines sophisticated details and timeless materials.
It stands out for its excellent quality of construction, equipped with the latest thermal and acoustic insulation solutions, finishes and premium location.
Interiors designed in detail, excellent areas, balanced spaces and a great distribution, contributing to fabulous comfort and functionality.
With 3 floors, large garage, excellent outdoor area with swimming pool, barbecue and garden.
Wooden floors and high quality finishes that add even more refinement and distinction to this fantastic villa.
With solar panels, domotics, electric blinds, high quality frames and fully equipped kitchen.
Possibility to choose 3 or 4 bedrooms and configure the layout, layout, finishes and shades according to the desired.
Beatriz Real Estate - AMI 5921
With more than 20 years of experience, we have a vast knowledge of the real estate market of the region, with special focus on Vila do Conde and Póvoa de Varzim.
In all businesswe leave a bond of friendship and satisfaction, but also a feeling of trust and transparency, in addition to the family and personal feeling that is not explained. Sit down.
We are born in Vila do Conde and Póvoa de Varzim, so we know well which type of neighborhood best fits your family and the type of investment you want to make.
As official credit intermediaries, we are aware of the conditions and requirements necessary to obtain the best possible housing credit.
We take care of the whole bureaucratic process to make the purchase / sale, everything, so that you worry only about one thing:
When do you want to start the changes?
Contact
Apartment 4 Bedrooms +1
Matosinhos-Sul (Matosinhos), Matosinhos e Leça da Palmeira, Distrito do Porto
Under construction · 235m²
With Garage
buy
1.025.330 €
4 Bedrooms + 1 Bedroom in Matosinhos with 2 Parking Spaces
The photographs of the development are in 3D
Building under construction and expected to be completed in August 2024
For more information about this or another property, visit our website and talk to us!
SIGLA - Sociedade de Mediação Imobiliária, Lda is a company with more than 25 years of experience in the real estate market, recognised for its personalised service and professionalism in all phases of the business. With over 300 properties to choose from, the company has been a reliable choice for those looking to buy, sell, or lease a property.
SIGLA, your Real Estate Agency!
The photographs of the development are in 3D
Building under construction and expected to be completed in August 2024
For more information about this or another property, visit our website and talk to us!
SIGLA - Sociedade de Mediação Imobiliária, Lda is a company with more than 25 years of experience in the real estate market, recognised for its personalised service and professionalism in all phases of the business. With over 300 properties to choose from, the company has been a reliable choice for those looking to buy, sell, or lease a property.
SIGLA, your Real Estate Agency!
Contact
See Phone
House 4 Bedrooms
Litoral, Madalena, Vila Nova de Gaia, Distrito do Porto
Under construction · 2m²
With Garage
buy
House 4 Bedrooms Basement, R / c and Floor, next to the beach of Madalena
The photographs are 3D
’Development 100% sold’
’Contact us to help you in the search for similar properties’
For more information about this or another property, visit our website and contact us!
We are a company with 25 years of experience, recognized for its personalized service, where professionalism, rigor and monitoring prevail in all phases of the business.
We have more than 300 properties at your disposal and a team of multidisciplinary professionals, experienced and motivated to provide you with the best possible follow-up. Contact us!
SIGLA, your real estate!
The photographs are 3D
’Development 100% sold’
’Contact us to help you in the search for similar properties’
For more information about this or another property, visit our website and contact us!
We are a company with 25 years of experience, recognized for its personalized service, where professionalism, rigor and monitoring prevail in all phases of the business.
We have more than 300 properties at your disposal and a team of multidisciplinary professionals, experienced and motivated to provide you with the best possible follow-up. Contact us!
SIGLA, your real estate!
Contact
See Phone
Apartment 4 Bedrooms
Covelo, Paranhos, Porto, Distrito do Porto
Under construction · 170m²
With Garage
buy
500.000 €
Fantástico Apartamento T4 Duplex, sala e cozinha em open space com 2 grandes terraços cm 40 m2, 2 suites, dois quartos, 4 casas banho
Pavimentos em carvalho, cozinha em aglomerado de mármore compacto 12mm entre moveis, WC com ceramicos tipo Margrê.
Carpintarias, portas e armários esmaltados. Instalações sanitárias com louça suspensa Sanidusa e torneiras misturadoras monocomando W7.
Portas de segurança Dierre, janelas em aluminio lacado com vidro duplo e corte térmico.
Paineis solares, estores exteriores em laminas de aluminio.
Lugar de garagem e arrumo.
Pavimentos em carvalho, cozinha em aglomerado de mármore compacto 12mm entre moveis, WC com ceramicos tipo Margrê.
Carpintarias, portas e armários esmaltados. Instalações sanitárias com louça suspensa Sanidusa e torneiras misturadoras monocomando W7.
Portas de segurança Dierre, janelas em aluminio lacado com vidro duplo e corte térmico.
Paineis solares, estores exteriores em laminas de aluminio.
Lugar de garagem e arrumo.
Contact
Duplex House 4 Bedrooms Triplex
Castelo de Gaia, Santa Marinha e São Pedro da Afurada, Vila Nova de Gaia, Distrito do Porto
Under construction · 475m²
With Garage
buy
1.450.000 €
With a unique and odd layout over the Douro River and the City of Porto this 4 Duplex 4 villa exceeds the highest expectations.
Generous areas and finishes of the highest quality, with details of refinement in all areas of the house.
Marble floors and lambris, minimalist frames and green roofs are just some of the many details that make up this unique villa.
This villa is distributed over three floors.
On the ground floor, a large living room with fifty-eight square meters offers the possibility to create different environments.
The dining room and a practical open space kitchen are 20 square metres.
Outside, a green balcony and a garden surround the north and west front and a terrace with one hundred and forty-six square meters closes this frame to the east
On the upper floor four fantastic suites.
In the master suite you will find a ’walking closet’, in a fantastic bedroom of two fronts and twenty-five square meters.
The remaining three suites have good areas between fourteen and nineteen square meters.
A balcony with forty square meters encloses the two river fronts and views over the city of Porto.
In the basement you will find a garage a garage of eighty-five square meters.
Come and be amazed by the fantastic finishes:
PRIVATE AND INTERIOR AREAS
Floors. -Lajetas in Yellow Granite
balcony
Suspended ceilings on AQUAPANEL OUTDOOR cement plates or equivalents.
Painting of exterior ceilings, with aqueous paint.
Guards - Structure of bars and rods in carbon steel with finish
Lacquered
Terraces
Floors - Granite slabs of large dimensions and irregular shape
Suspended ceilings on AQUAPANEL OUTDOOR cement plates or
Equivalent. Painting of exterior ceilings, with aqueous paint.
ROOMS ROOMS AND CIRCULATIONS
Floor - oak wood of ’SILVAS’ or equivalent.
Skirting boards - Solid lacquered oak wood skirting boards
Walls - Plaster with tinned finish Painting with aqueous paint
Paneled in wood coated with oak wood sheet with lacquered finish.
Ceilings - Painted Plaster plaster
Cabinets - Wardrobes in Hydrofugo MDF with oak wood leaf interiors and doors lined with washed oak wood sheet
Doors - Door with solid wood structure finished in lacquered MDF and lacquered solid wood beadings
Kitchens
Pavement - Lioz Natural Stone
Walls - Lioz Natural Stone
Ceilings - painted plasterboard
Cabinets - Cabinets in Hydrofugue MDF with lacquered finish and melamine interiors
Countertop - Compact quartz type ZEMENT ICE from COMPAC or equivalent.
equipment
Siemens oven or equivalent.
’Siemens’ encastrable hood or equivalent.
Induction plate of ’Siemens’ or equivalent
’Siemens’ dishwasher or equivalent.
Siemens refrigerator or equivalent.
’SIEMENS’ washing machine or equivalent.
’RODI’ dishwasher or equivalent, with mixer and valve cover ’INVISIBLE’ recessed.
laundry
Pavement - Lioz Natural Stone
Walls - Lioz\ Natural Stone
Cabinets - Cabinets in Hydrofugo MDF with lacquered finish and interiors
in melamine
SANITARIES INCTIONS
Pavement - Lioz Natural Stone
Walls - Lioz Natural Stone
Bench - Lioz Natural Stone
Ceilings - Painted Plaster plaster
Shower base - Lioz Natural Stone with drain grate in the same material
Equipment - Suspended toilet with catalano soft-close cover or equivalent
Bidet suspended from CATALANO or equivalent
CATALANO landing washbasin or equivalent
OFA bidet mixer tap or equivalent
OFA washbasin mixer tap or equivalent
OFA 2-exit shower set
exterior
Facades -Thermal insulation type ETICS
Window frames - minimalist in aluminum plated with double glazing
Blinds - Electric laminated, represtor alupac 100 C
Roof - Landscaped flat with zinc plate finishs
OUTDOOR CIRCULATION ZONES
Floor - granite microcube Yellow Stones
ENTRANCE HALLS
Floor - Marble Floor Creme Marfil
Walls - Plaster with tinned finish | Lambrim in Marble Creme Marfil
Ceilings - Painted Plaster plaster
Entry Door - glass with carbon steel structure
Door sander - in yellow granite blocks
stairs
Self-leveling concrete floor painted in dark gray and matt finish
MARBLE CREAM MARFIL
Walls - Plaster with tinned finish
Lambrim in Marble CREME MARFIL
Guards - Handrails and guards in structure of bars and rods in carbon steel.
FLOOR ING
Floor - Marble Creme Marfil
Walls - Plaster with tinned finish. | Lambrim in Marble Creme Marfil
Fire Doors - VICAIMA or equivalent coated with natural lacquered oak wood leaf
Door slat - in Natural Stone Lioz
GARAGE AND STORAGE
Floors - Self-leveling concrete painted in dark grey and mattfinish
Walls - Plaster with sanded finish
Gates - Sectioned garage gates of type ’Hormann’ or equivalent
EQUIPMENT AND INFRASTRUCTURE
Elevators - Electric lift of the ’Schmitt + Sohn’ or equivalent, of nominal load of 630 kg with capacity for 8 people
Equipment - Mitsubishi brand air conditioning or equivalent
DAIKIN hot water heat pump or equivalent.
MDESIGN type gas heat recovery or equivalent.
Security - GIRA/ECS video intercom system or equivalent with camera, audio, numerical code and information.
Fire detection center
Communications - Structured Fiber Optic Voice and Data Network
Features
Divisions:
Balconies, Game Room, Open Space, Laundry, Lobby, Basement
Surrounding Area:
View of Rio, City View, Pharmacy, Parking, Gated Community, Near the beach, Public Transport, Police, Hypermarket, Green Spaces, School, City Center, Highway
equipment:
Sound proofing, Fire Door, Armored Door, High Security Door, Place for motorcycle, Wi-Fi connection, Boiler, Natural Gas, Fire Detector, Electric Gate, Elevator, Video Intercom
Extra:
Built-in Lighting, Building
Infrastructure:
Horizontal Property, Reduced Mobility Access, Storage Room, Garden, Garage, Terrace
Generous areas and finishes of the highest quality, with details of refinement in all areas of the house.
Marble floors and lambris, minimalist frames and green roofs are just some of the many details that make up this unique villa.
This villa is distributed over three floors.
On the ground floor, a large living room with fifty-eight square meters offers the possibility to create different environments.
The dining room and a practical open space kitchen are 20 square metres.
Outside, a green balcony and a garden surround the north and west front and a terrace with one hundred and forty-six square meters closes this frame to the east
On the upper floor four fantastic suites.
In the master suite you will find a ’walking closet’, in a fantastic bedroom of two fronts and twenty-five square meters.
The remaining three suites have good areas between fourteen and nineteen square meters.
A balcony with forty square meters encloses the two river fronts and views over the city of Porto.
In the basement you will find a garage a garage of eighty-five square meters.
Come and be amazed by the fantastic finishes:
PRIVATE AND INTERIOR AREAS
Floors. -Lajetas in Yellow Granite
balcony
Suspended ceilings on AQUAPANEL OUTDOOR cement plates or equivalents.
Painting of exterior ceilings, with aqueous paint.
Guards - Structure of bars and rods in carbon steel with finish
Lacquered
Terraces
Floors - Granite slabs of large dimensions and irregular shape
Suspended ceilings on AQUAPANEL OUTDOOR cement plates or
Equivalent. Painting of exterior ceilings, with aqueous paint.
ROOMS ROOMS AND CIRCULATIONS
Floor - oak wood of ’SILVAS’ or equivalent.
Skirting boards - Solid lacquered oak wood skirting boards
Walls - Plaster with tinned finish Painting with aqueous paint
Paneled in wood coated with oak wood sheet with lacquered finish.
Ceilings - Painted Plaster plaster
Cabinets - Wardrobes in Hydrofugo MDF with oak wood leaf interiors and doors lined with washed oak wood sheet
Doors - Door with solid wood structure finished in lacquered MDF and lacquered solid wood beadings
Kitchens
Pavement - Lioz Natural Stone
Walls - Lioz Natural Stone
Ceilings - painted plasterboard
Cabinets - Cabinets in Hydrofugue MDF with lacquered finish and melamine interiors
Countertop - Compact quartz type ZEMENT ICE from COMPAC or equivalent.
equipment
Siemens oven or equivalent.
’Siemens’ encastrable hood or equivalent.
Induction plate of ’Siemens’ or equivalent
’Siemens’ dishwasher or equivalent.
Siemens refrigerator or equivalent.
’SIEMENS’ washing machine or equivalent.
’RODI’ dishwasher or equivalent, with mixer and valve cover ’INVISIBLE’ recessed.
laundry
Pavement - Lioz Natural Stone
Walls - Lioz\ Natural Stone
Cabinets - Cabinets in Hydrofugo MDF with lacquered finish and interiors
in melamine
SANITARIES INCTIONS
Pavement - Lioz Natural Stone
Walls - Lioz Natural Stone
Bench - Lioz Natural Stone
Ceilings - Painted Plaster plaster
Shower base - Lioz Natural Stone with drain grate in the same material
Equipment - Suspended toilet with catalano soft-close cover or equivalent
Bidet suspended from CATALANO or equivalent
CATALANO landing washbasin or equivalent
OFA bidet mixer tap or equivalent
OFA washbasin mixer tap or equivalent
OFA 2-exit shower set
exterior
Facades -Thermal insulation type ETICS
Window frames - minimalist in aluminum plated with double glazing
Blinds - Electric laminated, represtor alupac 100 C
Roof - Landscaped flat with zinc plate finishs
OUTDOOR CIRCULATION ZONES
Floor - granite microcube Yellow Stones
ENTRANCE HALLS
Floor - Marble Floor Creme Marfil
Walls - Plaster with tinned finish | Lambrim in Marble Creme Marfil
Ceilings - Painted Plaster plaster
Entry Door - glass with carbon steel structure
Door sander - in yellow granite blocks
stairs
Self-leveling concrete floor painted in dark gray and matt finish
MARBLE CREAM MARFIL
Walls - Plaster with tinned finish
Lambrim in Marble CREME MARFIL
Guards - Handrails and guards in structure of bars and rods in carbon steel.
FLOOR ING
Floor - Marble Creme Marfil
Walls - Plaster with tinned finish. | Lambrim in Marble Creme Marfil
Fire Doors - VICAIMA or equivalent coated with natural lacquered oak wood leaf
Door slat - in Natural Stone Lioz
GARAGE AND STORAGE
Floors - Self-leveling concrete painted in dark grey and mattfinish
Walls - Plaster with sanded finish
Gates - Sectioned garage gates of type ’Hormann’ or equivalent
EQUIPMENT AND INFRASTRUCTURE
Elevators - Electric lift of the ’Schmitt + Sohn’ or equivalent, of nominal load of 630 kg with capacity for 8 people
Equipment - Mitsubishi brand air conditioning or equivalent
DAIKIN hot water heat pump or equivalent.
MDESIGN type gas heat recovery or equivalent.
Security - GIRA/ECS video intercom system or equivalent with camera, audio, numerical code and information.
Fire detection center
Communications - Structured Fiber Optic Voice and Data Network
Features
Divisions:
Balconies, Game Room, Open Space, Laundry, Lobby, Basement
Surrounding Area:
View of Rio, City View, Pharmacy, Parking, Gated Community, Near the beach, Public Transport, Police, Hypermarket, Green Spaces, School, City Center, Highway
equipment:
Sound proofing, Fire Door, Armored Door, High Security Door, Place for motorcycle, Wi-Fi connection, Boiler, Natural Gas, Fire Detector, Electric Gate, Elevator, Video Intercom
Extra:
Built-in Lighting, Building
Infrastructure:
Horizontal Property, Reduced Mobility Access, Storage Room, Garden, Garage, Terrace
Contact
See Phone
Apartment 4 Bedrooms Duplex
Santa Marinha e São Pedro da Afurada, Vila Nova de Gaia, Distrito do Porto
Under construction · 329m²
With Garage
buy
1.450.000 €
4 Bedroom apartment duplex with 329 sqm, brand new, with 3 parking spaces in box +1, a garden of 108 sqm and a balcony of 41 sqm, located on the south bank of the River Douro, on the terraces of Quinta de São Marco, in the São Marcos development in an area served by excellent accesses and rich in services, at a short driving distance from the Arrábida Shopping, Palácio da Bolsa, Avenida dos Aliados, the Hospital Centre and the Airport. Based on the ’Fulfilled by the Douro’ concept, the São Marcos features modern architecture and surrounding nature that reveals itself through the materials used in the project.
Contact
See Phone
Apartment 4 Bedrooms
Casa de Serralves (Lordelo do Ouro), Lordelo do Ouro e Massarelos, Porto, Distrito do Porto
Under construction · 166m²
With Garage
buy
890.000 €
4 bedroom flat with garden in a development located on Rua de Serralves, 300 meters from the Serralves Museum of Contemporary Art, development in one of the best areas of the city of Porto, close to the riverside area, the Marginal and Foz do Douro.
There are seven different apartments, arranged on four floors, with the rooms facing east and the common areas facing west.
From T1 to T4 duplex, with good areas, large common spaces and differentiating outdoor areas - gardens or terraces - projected to the south and west.
The apartments are characterised by the originality of their different elements and finishes: wooden bookshelves that divide the living rooms from the kitchens; Freestanding laundry rooms with ventilation
mechanics, wood finishes, merrazo marbles, thermal cut frames and double glazing.
Pre-installation for heat pump or gas boiler.
Water heating by solar panels.
Built-in appliances included: extractor fan, ceramic hob, oven, fridge, microwave and machine. dishwasher (the microwave is not included in T1).
Two interior patios, with private access, reinforce the natural and organic light inside the fractions.
Garage on the underground floor, with 1 space for the T1 and 2 spaces for each of the other apartments.
Various services are available in the vicinity: public transport, schools, pharmacy, restaurants, supermarkets, as well as leisure areas such as the Serralves and Pasteleira Parks.
The project is already ready.
Payment Terms:
- 50% in CPCV
- 50% on the signing of the deed
There are seven different apartments, arranged on four floors, with the rooms facing east and the common areas facing west.
From T1 to T4 duplex, with good areas, large common spaces and differentiating outdoor areas - gardens or terraces - projected to the south and west.
The apartments are characterised by the originality of their different elements and finishes: wooden bookshelves that divide the living rooms from the kitchens; Freestanding laundry rooms with ventilation
mechanics, wood finishes, merrazo marbles, thermal cut frames and double glazing.
Pre-installation for heat pump or gas boiler.
Water heating by solar panels.
Built-in appliances included: extractor fan, ceramic hob, oven, fridge, microwave and machine. dishwasher (the microwave is not included in T1).
Two interior patios, with private access, reinforce the natural and organic light inside the fractions.
Garage on the underground floor, with 1 space for the T1 and 2 spaces for each of the other apartments.
Various services are available in the vicinity: public transport, schools, pharmacy, restaurants, supermarkets, as well as leisure areas such as the Serralves and Pasteleira Parks.
The project is already ready.
Payment Terms:
- 50% in CPCV
- 50% on the signing of the deed
Contact
See Phone
Apartment 4 Bedrooms Duplex
Casa de Serralves (Lordelo do Ouro), Lordelo do Ouro e Massarelos, Porto, Distrito do Porto
Under construction · 166m²
With Garage
buy
990.000 €
4 bedroom duplex flat with 3 large terraces in a development located on Rua de Serralves, 300 meters from the Serralves Museum of Contemporary Art, development in one of the best areas of the city of Porto, close to the riverside area, the Marginal and the mouth of the Douro.
There are seven different apartments, arranged on four floors, with the rooms facing east and the common areas facing west.
From T1 to T4 duplex, with good areas, large common spaces and differentiating outdoor areas - gardens or terraces - projected to the south and west.
The apartments are characterised by the originality of their different elements and finishes: wooden bookshelves that divide the living rooms from the kitchens; Freestanding laundry rooms with ventilation
mechanics, wood finishes, merrazo marbles, thermal cut frames and double glazing.
Pre-installation for heat pump or gas boiler.
Water heating by solar panels.
Built-in appliances included: extractor fan, ceramic hob, oven, fridge, microwave and machine. dishwasher (the microwave is not included in T1).
Two interior patios, with private access, reinforce the natural and organic light inside the fractions.
Garage on the underground floor, with 1 space for the T1 and 2 spaces for each of the other apartments.
Various services are available in the vicinity: public transport, schools, pharmacy, restaurants, supermarkets, as well as leisure areas such as the Serralves and Pasteleira Parks.
The project is already ready.
Payment Terms:
- 50% in CPCV
- 50% on the signing of the deed
There are seven different apartments, arranged on four floors, with the rooms facing east and the common areas facing west.
From T1 to T4 duplex, with good areas, large common spaces and differentiating outdoor areas - gardens or terraces - projected to the south and west.
The apartments are characterised by the originality of their different elements and finishes: wooden bookshelves that divide the living rooms from the kitchens; Freestanding laundry rooms with ventilation
mechanics, wood finishes, merrazo marbles, thermal cut frames and double glazing.
Pre-installation for heat pump or gas boiler.
Water heating by solar panels.
Built-in appliances included: extractor fan, ceramic hob, oven, fridge, microwave and machine. dishwasher (the microwave is not included in T1).
Two interior patios, with private access, reinforce the natural and organic light inside the fractions.
Garage on the underground floor, with 1 space for the T1 and 2 spaces for each of the other apartments.
Various services are available in the vicinity: public transport, schools, pharmacy, restaurants, supermarkets, as well as leisure areas such as the Serralves and Pasteleira Parks.
The project is already ready.
Payment Terms:
- 50% in CPCV
- 50% on the signing of the deed
Contact
See Phone
House 4 Bedrooms
Aver-O-Mar, Amorim e Terroso, Póvoa de Varzim, Distrito do Porto
Under construction · 285m²
With Garage
buy
575.000 €
Come and meet the new unique urbanity project of fantastic villas in single allotment.
Let yourself be seduced by a new concept of housing of exclusive identity, promises a contemporary design of the highest quality, in the cosmopolitan city of Póvoa de Varzim, with strong fishing roots.
Avant-garde allotment, near the beach, in a quiet and privileged area, in constant appreciation and with excellent access to the main communication routes and attractions of the city.
Contemporary architecture, unique and bold, thought with a full balance between design and functionality, providing a unique and harmonious experience of superior quality of life and well-being.
A judicious choice of ecologically sustainable materials and endowed with a beauty and natural quality.
The villas will benefit from energy efficiency class A.
The modified wood LUNAWOOD - present in the facades - is obtained by heat treatment, a process that respects the natural properties of wood, without adding chemicals, being 100% ecological.
Indirect, downlight LED lighting awakens the senses and gives an intimate atmosphere.
Facades with kerlite coating and bonnet system, aluminum frames with thermal cut and double glazing, garden irrigation, air conditioning system, blinds and automated garage gate; are some of the features designed to convey maximum comfort and convenience.
Swiss KRONO wood laminate flooring, with an innovative technology unique in the world, ensures elegant and resistant coatings.
BOSCH kitchen equipment, natural white quartz countertops, GEBERIT suspended sanitary ware and W7 faucets distinguish elements of modernity and functionality.
The pre-installation of an electric vehicle charging station (wallbox), and the intrusion and video surveillance system, inserted in a home automation project, contribute to the development of a culture of safety and technological evolution.
A whole detailed selection of materials, in a harmonious relationship between high quality and efficiency.
The versatility of the Villas also allows to develop customized solutions. The personalization of spaces responds to the preferences and criteria of each resident, expanding their expression and identity.
Interior
In this allotment, wood is the noble element and contributes to affirming the distinction.
Lunawood - Sustainable Nordic Thermowood, besides being ecologically sustainable, is a material endowed with a beauty and natural quality, being inspiration for stunning finishes, which can be customized and customized, to develop relationships of pure connection and complicity.
The floor, of high essence, has signature KRONOSWISS which gives in addition to visual highlight, high requirements of strength and durability.
Excellent improvements in a modern style, characterized by large living areas and sophisticated environments, equipped by real professionals.
Exterior
Feel and live the quality of your future home.
Wide areas, with good luminosity and sun exposure.
The excellent construction method, combined with the privileged location of this enterprise, promotes a complete environment, with numerous advantages and sensations.
Outside, you can enjoy a private swimming pool, socializing in the garden, or simply relax on sun loungers, and enjoy the tranquility of the sounds of nature.
An allotment composed of housing units, all of them T4, of two floors, comprising areas between 255m² and 285m².
The garden and leisure areas stand out, in perfect harmony with nature, and the beach of Aver-o-Mar, 700m.
R/C
. Living and dining room, fully equipped kitchen, office or bedroom, bathroom and laundry.
. Terrace and garden with barbecue area, with access from the living room and kitchen.
. Closed garage with two places and storage area.
1st floor
. Reading space, bathroom, 2 bedrooms with wardrobes, 1 master suite, closet and balcony.
Optional:
. Reading space, 2 bedrooms en suite, 1 master suite, closet and balcony.
_
Beatriz Real Estate - AMI 5921
With more than 20 years of experience, we have a vast knowledge of the real estate market of the region, with special focus on Vila do Conde and Póvoa de Varzim.
In all businesswe leave a bond of friendship and satisfaction, but also a feeling of trust and transparency, in addition to the family and personal feeling that is not explained, sit down.
We are born in Vila do Conde and Póvoa de Varzim, so we know well which type of neighborhood best fits your family and the type of investment you want to make.
As official credit intermediaries, we are aware of the conditions and requirements necessary to obtain the best possible housing credit.
We take care of the whole bureaucratic process to make the purchase / sale, everything, so that you worry only about one thing:
When do you want to start the changes?
Let yourself be seduced by a new concept of housing of exclusive identity, promises a contemporary design of the highest quality, in the cosmopolitan city of Póvoa de Varzim, with strong fishing roots.
Avant-garde allotment, near the beach, in a quiet and privileged area, in constant appreciation and with excellent access to the main communication routes and attractions of the city.
Contemporary architecture, unique and bold, thought with a full balance between design and functionality, providing a unique and harmonious experience of superior quality of life and well-being.
A judicious choice of ecologically sustainable materials and endowed with a beauty and natural quality.
The villas will benefit from energy efficiency class A.
The modified wood LUNAWOOD - present in the facades - is obtained by heat treatment, a process that respects the natural properties of wood, without adding chemicals, being 100% ecological.
Indirect, downlight LED lighting awakens the senses and gives an intimate atmosphere.
Facades with kerlite coating and bonnet system, aluminum frames with thermal cut and double glazing, garden irrigation, air conditioning system, blinds and automated garage gate; are some of the features designed to convey maximum comfort and convenience.
Swiss KRONO wood laminate flooring, with an innovative technology unique in the world, ensures elegant and resistant coatings.
BOSCH kitchen equipment, natural white quartz countertops, GEBERIT suspended sanitary ware and W7 faucets distinguish elements of modernity and functionality.
The pre-installation of an electric vehicle charging station (wallbox), and the intrusion and video surveillance system, inserted in a home automation project, contribute to the development of a culture of safety and technological evolution.
A whole detailed selection of materials, in a harmonious relationship between high quality and efficiency.
The versatility of the Villas also allows to develop customized solutions. The personalization of spaces responds to the preferences and criteria of each resident, expanding their expression and identity.
Interior
In this allotment, wood is the noble element and contributes to affirming the distinction.
Lunawood - Sustainable Nordic Thermowood, besides being ecologically sustainable, is a material endowed with a beauty and natural quality, being inspiration for stunning finishes, which can be customized and customized, to develop relationships of pure connection and complicity.
The floor, of high essence, has signature KRONOSWISS which gives in addition to visual highlight, high requirements of strength and durability.
Excellent improvements in a modern style, characterized by large living areas and sophisticated environments, equipped by real professionals.
Exterior
Feel and live the quality of your future home.
Wide areas, with good luminosity and sun exposure.
The excellent construction method, combined with the privileged location of this enterprise, promotes a complete environment, with numerous advantages and sensations.
Outside, you can enjoy a private swimming pool, socializing in the garden, or simply relax on sun loungers, and enjoy the tranquility of the sounds of nature.
An allotment composed of housing units, all of them T4, of two floors, comprising areas between 255m² and 285m².
The garden and leisure areas stand out, in perfect harmony with nature, and the beach of Aver-o-Mar, 700m.
R/C
. Living and dining room, fully equipped kitchen, office or bedroom, bathroom and laundry.
. Terrace and garden with barbecue area, with access from the living room and kitchen.
. Closed garage with two places and storage area.
1st floor
. Reading space, bathroom, 2 bedrooms with wardrobes, 1 master suite, closet and balcony.
Optional:
. Reading space, 2 bedrooms en suite, 1 master suite, closet and balcony.
_
Beatriz Real Estate - AMI 5921
With more than 20 years of experience, we have a vast knowledge of the real estate market of the region, with special focus on Vila do Conde and Póvoa de Varzim.
In all businesswe leave a bond of friendship and satisfaction, but also a feeling of trust and transparency, in addition to the family and personal feeling that is not explained, sit down.
We are born in Vila do Conde and Póvoa de Varzim, so we know well which type of neighborhood best fits your family and the type of investment you want to make.
As official credit intermediaries, we are aware of the conditions and requirements necessary to obtain the best possible housing credit.
We take care of the whole bureaucratic process to make the purchase / sale, everything, so that you worry only about one thing:
When do you want to start the changes?
Contact
Apartment 4 Bedrooms Duplex
Beira Rio (Santa Marinha), Santa Marinha e São Pedro da Afurada, Vila Nova de Gaia, Distrito do Porto
Under construction · 288m²
With Garage
buy
1.450.000 €
Apartment T4 Duplex, with 288 m2, river view, terrace of 147 m2, balcony of 41 m2 and 4 parking spaces in Vila Nova de Gaia, with the Douro at your feet...
This apartment is inserted in the new private development Quinta de São Marcos that is being born in the terraces of the Quinta with the same name, on the south bank of the Douro River.
This development is born in terraces where the green asks permission to enter and will realize a dream life for those looking for tranquility, comfort and full well-being.
This development has excellent access to services, to the A1 and consists of 26 apartments of typologies T1 to T3 and areas ranging from 72 to 209 m2.
The architecture is modern, with high standard finishes allowing its inhabitants to enjoy the wonderful views of the river and the city from the generous terraces of the development.
The ruins found tell stories of various peoples and the Castle of Gaia, which will now give way to new lives and with them other stories to tell.
Completion of the project scheduled for the end of the year 2023
Payment terms:
20% in the signature of the CPCV;
15% 6 months after the conclusion of the CPCV;
15% 12 months after the conclusion of the CPCV;
50 % on the date of the conclusion of the deed.
This apartment is inserted in the new private development Quinta de São Marcos that is being born in the terraces of the Quinta with the same name, on the south bank of the Douro River.
This development is born in terraces where the green asks permission to enter and will realize a dream life for those looking for tranquility, comfort and full well-being.
This development has excellent access to services, to the A1 and consists of 26 apartments of typologies T1 to T3 and areas ranging from 72 to 209 m2.
The architecture is modern, with high standard finishes allowing its inhabitants to enjoy the wonderful views of the river and the city from the generous terraces of the development.
The ruins found tell stories of various peoples and the Castle of Gaia, which will now give way to new lives and with them other stories to tell.
Completion of the project scheduled for the end of the year 2023
Payment terms:
20% in the signature of the CPCV;
15% 6 months after the conclusion of the CPCV;
15% 12 months after the conclusion of the CPCV;
50 % on the date of the conclusion of the deed.
Contact
See Phone
House 4 Bedrooms
Canidelo, Vila Nova de Gaia, Distrito do Porto
Under construction · 491m²
With Garage
buy
House of Basement, R/C, floor and recessed (leisure room with double Jacuzzi and Sauna cabin) under construction, garage 5 cars, balcony and terraces, access between floors (form a gallery)
Luxury finishes with choice, high quality equipment, heated pool, surveillance cameras, Bosch kitchen, Jolly-Mec stove (2 components) and maid’s room
The photos are in 3D
Visit our website
Acronym YOUR Real estate!!
Luxury finishes with choice, high quality equipment, heated pool, surveillance cameras, Bosch kitchen, Jolly-Mec stove (2 components) and maid’s room
The photos are in 3D
Visit our website
Acronym YOUR Real estate!!
Contact
See Phone
House 4 Bedrooms
Miramar (Gulpilhares), Gulpilhares e Valadares, Vila Nova de Gaia, Distrito do Porto
Under construction · 400m²
With Garage
buy
1.350.000 €
House of R / c, Floor and Indented with Swimming Pool
Energy Class A (DCR)
Visit our website
Acronym your Real Estate!
Energy Class A (DCR)
Visit our website
Acronym your Real Estate!
Contact
See Phone
Apartment 4 Bedrooms
Lavadores , Canidelo, Vila Nova de Gaia, Distrito do Porto
Under construction · 188m²
With Garage
buy
685.000 €
4 bedroom apartment with superb river and sea views in Canidelo
Inserted in the Living Sea Enterprise.
Situated in the coastal area of Vila Nova de Gaia, it is worth mentioning its proximity to both the beach and the river, as well as the view provided by its positioning.
It is a 10-minute drive from the V.N.Gaia metro line, 15 minutes from the airport and 15 minutes from downtown Porto.
In the surrounding area you will find several restaurants/ bars, supermarkets, gymnasiums, schools and outdoor leisure spaces such as the Marina da Afurada, the Local Nature Reserve of the Douro Estuary, the Cais de Gaia and, in the future, the ’city park’ of Afurada.
The apartments are equipped with air conditioning, electric blinds, wardrobes, double glazing and elevator.
Photographs are 3D representations.
Energy Class A (DCR)
IN SIGLA - Real Estate Mediation finds a company with more than 20 years of experience, recognized for its personalized service, where professionalism, rigor and monitoring prevails in all phases of the business.
We have more than 300 properties at your disposal and a team of multidisciplinary professionals, experienced and motivated to provide you with the best possible accompaniment.
SIGLA, your real estate agency!
You’ve seen our website!
Inserted in the Living Sea Enterprise.
Situated in the coastal area of Vila Nova de Gaia, it is worth mentioning its proximity to both the beach and the river, as well as the view provided by its positioning.
It is a 10-minute drive from the V.N.Gaia metro line, 15 minutes from the airport and 15 minutes from downtown Porto.
In the surrounding area you will find several restaurants/ bars, supermarkets, gymnasiums, schools and outdoor leisure spaces such as the Marina da Afurada, the Local Nature Reserve of the Douro Estuary, the Cais de Gaia and, in the future, the ’city park’ of Afurada.
The apartments are equipped with air conditioning, electric blinds, wardrobes, double glazing and elevator.
Photographs are 3D representations.
Energy Class A (DCR)
IN SIGLA - Real Estate Mediation finds a company with more than 20 years of experience, recognized for its personalized service, where professionalism, rigor and monitoring prevails in all phases of the business.
We have more than 300 properties at your disposal and a team of multidisciplinary professionals, experienced and motivated to provide you with the best possible accompaniment.
SIGLA, your real estate agency!
You’ve seen our website!
Contact
See Phone
Apartment 4 Bedrooms
Brito Capelo (Matosinhos), Matosinhos e Leça da Palmeira, Distrito do Porto
Under construction · 145m²
With Garage
buy
820.000 €
Brand new 4-bedroom apartment with 145 sqm of private gross area, total external area of 25 sqm and 2 parking spaces, located in Antiga Fábrica do Prado, a new residential private condo building in the heart of Matosinhos Sul, Porto. Hardwood flooring, underfloor heating, equipped kitchen, premium finishes and bright and generous living spaces.
Antiga Fábrica do Prado results from a reconstruction project of a centenary canning factory, led by architect Maria Vasconcelos, whose focus was to honour and respect the building’s original facade and outer character, maintaining the industrial feeling while bringing in light, creating bright and spacious areas, with premium finishes that add comfort, modernity and charm. The apartments take on different layouts, with a clean and contemporary atmosphere, large windows, high ceilings, industrial brick walls and microcement flooring.
Located on one of the main avenues of Matosinhos Sul, 200 meters from the seashore, in a trendy neighbourhood surrounded by a wide range of nice restaurants, fashion outlets, markets, stores, services and an efficient transport network, The Antiga Fábrica do Prado is a 5-minute walk to the beach and metro station Matosinhos Sul. It is a 1-minute drive to Circunvalação, 3 minutes to Avenida da Boavista and Foz do Douro, 10 minutes to Porto Airport and 20 minutes to downtown Porto.
Come and write a new story at the Antiga Fábrica do Prado.
Antiga Fábrica do Prado results from a reconstruction project of a centenary canning factory, led by architect Maria Vasconcelos, whose focus was to honour and respect the building’s original facade and outer character, maintaining the industrial feeling while bringing in light, creating bright and spacious areas, with premium finishes that add comfort, modernity and charm. The apartments take on different layouts, with a clean and contemporary atmosphere, large windows, high ceilings, industrial brick walls and microcement flooring.
Located on one of the main avenues of Matosinhos Sul, 200 meters from the seashore, in a trendy neighbourhood surrounded by a wide range of nice restaurants, fashion outlets, markets, stores, services and an efficient transport network, The Antiga Fábrica do Prado is a 5-minute walk to the beach and metro station Matosinhos Sul. It is a 1-minute drive to Circunvalação, 3 minutes to Avenida da Boavista and Foz do Douro, 10 minutes to Porto Airport and 20 minutes to downtown Porto.
Come and write a new story at the Antiga Fábrica do Prado.
Contact
See Phone
Apartment 4 Bedrooms Duplex
Brito Capelo (Matosinhos), Matosinhos e Leça da Palmeira, Distrito do Porto
Under construction · 162m²
With Garage
buy
872.700 €
Brand new 4-bedroom duplex apartment with 162 sqm of private gross area, total external area of 24 sqm and 2 parking spaces, located in Antiga Fábrica do Prado, a new residential private condo building in the heart of Matosinhos Sul, Porto. Hardwood flooring, underfloor heating, equipped kitchen, premium finishes and bright and generous living spaces.
Antiga Fábrica do Prado results from a reconstruction project of a centenary canning factory, led by architect Maria Vasconcelos, whose focus was to honour and respect the building’s original facade and outer character, maintaining the industrial feeling while bringing in light, creating bright and spacious areas, with premium finishes that add comfort, modernity and charm. The apartments take on different layouts, with a clean and contemporary atmosphere, large windows, high ceilings, industrial brick walls and microcement flooring.
Located on one of the main avenues of Matosinhos Sul, 200 meters from the seashore, in a trendy neighbourhood surrounded by a wide range of nice restaurants, fashion outlets, markets, stores, services and an efficient transport network, The Antiga Fábrica do Prado is a 5-minute walk to the beach and metro station Matosinhos Sul. It is a 1-minute drive to Circunvalação, 3 minutes to Avenida da Boavista and Foz do Douro, 10 minutes to Porto Airport and 20 minutes to downtown Porto.
Come and write a new story at the Antiga Fábrica do Prado.
Antiga Fábrica do Prado results from a reconstruction project of a centenary canning factory, led by architect Maria Vasconcelos, whose focus was to honour and respect the building’s original facade and outer character, maintaining the industrial feeling while bringing in light, creating bright and spacious areas, with premium finishes that add comfort, modernity and charm. The apartments take on different layouts, with a clean and contemporary atmosphere, large windows, high ceilings, industrial brick walls and microcement flooring.
Located on one of the main avenues of Matosinhos Sul, 200 meters from the seashore, in a trendy neighbourhood surrounded by a wide range of nice restaurants, fashion outlets, markets, stores, services and an efficient transport network, The Antiga Fábrica do Prado is a 5-minute walk to the beach and metro station Matosinhos Sul. It is a 1-minute drive to Circunvalação, 3 minutes to Avenida da Boavista and Foz do Douro, 10 minutes to Porto Airport and 20 minutes to downtown Porto.
Come and write a new story at the Antiga Fábrica do Prado.
Contact
See Phone
Apartment 4 Bedrooms Duplex
Brito Capelo (Matosinhos), Matosinhos e Leça da Palmeira, Distrito do Porto
Under construction · 149m²
With Garage
buy
832.700 €
Brand new 4-bedroom duplex apartment with 149 sqm of private gross area, total external area of 23 sqm and 2 parking spaces, located in Antiga Fábrica do Prado, a new residential private condo building in the heart of Matosinhos Sul, Porto. Hardwood flooring, underfloor heating, equipped kitchen, premium finishes and bright and generous living spaces.
Antiga Fábrica do Prado results from a reconstruction project of a centenary canning factory, led by architect Maria Vasconcelos, whose focus was to honour and respect the building’s original facade and outer character, maintaining the industrial feeling while bringing in light, creating bright and spacious areas, with premium finishes that add comfort, modernity and charm. The apartments take on different layouts, with a clean and contemporary atmosphere, large windows, high ceilings, industrial brick walls and microcement flooring.
Located on one of the main avenues of Matosinhos Sul, 200 meters from the seashore, in a trendy neighbourhood surrounded by a wide range of nice restaurants, fashion outlets, markets, stores, services and an efficient transport network, The Antiga Fábrica do Prado is a 5-minute walk to the beach and metro station Matosinhos Sul. It is a 1-minute drive to Circunvalação, 3 minutes to Avenida da Boavista and Foz do Douro, 10 minutes to Porto Airport and 20 minutes to downtown Porto.
Come and write a new story at the Antiga Fábrica do Prado.
Antiga Fábrica do Prado results from a reconstruction project of a centenary canning factory, led by architect Maria Vasconcelos, whose focus was to honour and respect the building’s original facade and outer character, maintaining the industrial feeling while bringing in light, creating bright and spacious areas, with premium finishes that add comfort, modernity and charm. The apartments take on different layouts, with a clean and contemporary atmosphere, large windows, high ceilings, industrial brick walls and microcement flooring.
Located on one of the main avenues of Matosinhos Sul, 200 meters from the seashore, in a trendy neighbourhood surrounded by a wide range of nice restaurants, fashion outlets, markets, stores, services and an efficient transport network, The Antiga Fábrica do Prado is a 5-minute walk to the beach and metro station Matosinhos Sul. It is a 1-minute drive to Circunvalação, 3 minutes to Avenida da Boavista and Foz do Douro, 10 minutes to Porto Airport and 20 minutes to downtown Porto.
Come and write a new story at the Antiga Fábrica do Prado.
Contact
See Phone
Apartment 4 Bedrooms
Lavadores , Canidelo, Vila Nova de Gaia, Distrito do Porto
Under construction · 188m²
With Garage
buy
675.000 €
Empreendimento de Luxo situado nas margens do Rio Douro e do Oceano Atlântico, em Vila Nova de Gaia com vistas soberbas de Rio, Mar e um enorme Espaço verde em qualquer uma das suas perspetivas.
Composto por tipologias de T2 a T5, com áreas de 119 m2 a 376 m2, detentor de um Arquitetura única e repleta de pormenores diferenciadores, é um empreendimento onde poderá usufruir de uma qualidade de vida com tranquilidade e segurança.
T4 com 188 m2 + varanda com 27 m2, lugar de garagem
Preços a partir de 675.000 €
Todos os apartamentos beneficiam de amplas salas e varandas, com vista Mar e Rio, proporcionando aos seus moradores uma utilização funcional e cómoda de grande qualidade de vivência, com elevados níveis de eficiência térmica e acústica, detentores de uma panorâmica vista sobre o OCEANO do interior dos apartamentos e das suas excelentes varandas.
Acabamentos:
Equipados com ar condicionado, estores elétricos, roupeiros, vidros duplos e elevador, bomba de calor
Cozinha equipada com Eletrodomésticos Bosch, Videoporteiro, Vidros duplos,
Porta de segurança, Roupeiros embutidos, Soalho em madeira, iluminação embutida nos tetos, isolamento térmico e acústico,
Jardim privativo, Parque infantil,
Parqueamento,
Elevador.
Previsão de conclusão da obra: 24 meses
Marque já a sua visita!!!
Para mais informações, contactar o nosso escritório do Porto.
️️️
A PREDIAL LIZ - Sociedade de Mediação Imobiliária, com mais de 65 anos no mercado, sempre se dedicou à atividade imobiliária, a essa data pouco corrente no nosso País.
A forma correta e o dinamismo que sempre orientaram a sua Administração, granjearam-lhe desde logo uma reputação de honorabilidade que se tem considerado inalterada.
Ao longo dos anos e quer se trate de aquisições de pequenas residências, quer da comercialização de grandes empreendimentos, a Empresa soube sempre manter um nível de eficácia e diligência justificativa, por si só, do vasto leque de clientes que a procuram.
Empresas construtoras e Entidades Públicas da maior projeção têm-lhe concedido preferência na comercialização de seus empreendimentos e aquisição de imóveis para instalações próprias.
A sólida organização e a elevada capacidade técnica de quantos a integram conferiram à PREDIAL LIZ o prestígio social que hoje possui, dentro da sua área de atividade.
Excelentes instalações em edifícios próprios, situados nos melhores locais de Lisboa, Porto e Faro, facilitam consulta rápida aos seus ficheiros de propriedades.
Pessoal altamente especializado orienta, no melhor sentido, aplicações de capital e investimentos diversos a par de minucioso estudo e concretização da parte burocrática.
Tendo em conta uma diversificação geográfica, abrimos em 1992 a Delegação Norte, na cidade do Porto e em 1993, a Delegação Sul, na cidade de Faro.
Composto por tipologias de T2 a T5, com áreas de 119 m2 a 376 m2, detentor de um Arquitetura única e repleta de pormenores diferenciadores, é um empreendimento onde poderá usufruir de uma qualidade de vida com tranquilidade e segurança.
T4 com 188 m2 + varanda com 27 m2, lugar de garagem
Preços a partir de 675.000 €
Todos os apartamentos beneficiam de amplas salas e varandas, com vista Mar e Rio, proporcionando aos seus moradores uma utilização funcional e cómoda de grande qualidade de vivência, com elevados níveis de eficiência térmica e acústica, detentores de uma panorâmica vista sobre o OCEANO do interior dos apartamentos e das suas excelentes varandas.
Acabamentos:
Equipados com ar condicionado, estores elétricos, roupeiros, vidros duplos e elevador, bomba de calor
Cozinha equipada com Eletrodomésticos Bosch, Videoporteiro, Vidros duplos,
Porta de segurança, Roupeiros embutidos, Soalho em madeira, iluminação embutida nos tetos, isolamento térmico e acústico,
Jardim privativo, Parque infantil,
Parqueamento,
Elevador.
Previsão de conclusão da obra: 24 meses
Marque já a sua visita!!!
Para mais informações, contactar o nosso escritório do Porto.
️️️
A PREDIAL LIZ - Sociedade de Mediação Imobiliária, com mais de 65 anos no mercado, sempre se dedicou à atividade imobiliária, a essa data pouco corrente no nosso País.
A forma correta e o dinamismo que sempre orientaram a sua Administração, granjearam-lhe desde logo uma reputação de honorabilidade que se tem considerado inalterada.
Ao longo dos anos e quer se trate de aquisições de pequenas residências, quer da comercialização de grandes empreendimentos, a Empresa soube sempre manter um nível de eficácia e diligência justificativa, por si só, do vasto leque de clientes que a procuram.
Empresas construtoras e Entidades Públicas da maior projeção têm-lhe concedido preferência na comercialização de seus empreendimentos e aquisição de imóveis para instalações próprias.
A sólida organização e a elevada capacidade técnica de quantos a integram conferiram à PREDIAL LIZ o prestígio social que hoje possui, dentro da sua área de atividade.
Excelentes instalações em edifícios próprios, situados nos melhores locais de Lisboa, Porto e Faro, facilitam consulta rápida aos seus ficheiros de propriedades.
Pessoal altamente especializado orienta, no melhor sentido, aplicações de capital e investimentos diversos a par de minucioso estudo e concretização da parte burocrática.
Tendo em conta uma diversificação geográfica, abrimos em 1992 a Delegação Norte, na cidade do Porto e em 1993, a Delegação Sul, na cidade de Faro.
Contact
See Phone
Penthouse 4 Bedrooms
Aldoar, Foz do Douro e Nevogilde, Porto, Distrito do Porto
Under construction · 271m²
With Garage
buy
1.950.000 €
Um novo empreendimento residencial Casal de Passos, vai nascer no coração da Foz do Porto, em Nevogilde. Será composto por 10 Apartamentos, de tipologias T2, T3 e T4, e 2 Villas, de tipologia T5 e T6 contando com muito espaço verde, piscina e jardins privativos.
Casal de Passos apresenta uma proposta residencial única numa linguagem arquitetónica singular e contemporânea, na qual a natureza tem presença destacada.
Uma forma de viver elegante e sofisticada, com espaços amplos e luminosos, varandas alongadas que dialogam em torno de um jardim central, de forma a permitir diferentes perspetivas e acessos que aumentam a privacidade das habitações, enriquecem a paisagem com novos elementos e realçam o mistério ao combinar a natureza com a arquitetura.
Este novo projeto nasce na zona mais tranquila da Foz, onde se pode viver com o privilégio de andar a pé numa envolvente verde, usufruindo do mar e do Parque da Cidade, realçando a máxima exclusividade e privacidade de Nevogilde e do próprio projeto.
Peça mais informações!
Casal de Passos apresenta uma proposta residencial única numa linguagem arquitetónica singular e contemporânea, na qual a natureza tem presença destacada.
Uma forma de viver elegante e sofisticada, com espaços amplos e luminosos, varandas alongadas que dialogam em torno de um jardim central, de forma a permitir diferentes perspetivas e acessos que aumentam a privacidade das habitações, enriquecem a paisagem com novos elementos e realçam o mistério ao combinar a natureza com a arquitetura.
Este novo projeto nasce na zona mais tranquila da Foz, onde se pode viver com o privilégio de andar a pé numa envolvente verde, usufruindo do mar e do Parque da Cidade, realçando a máxima exclusividade e privacidade de Nevogilde e do próprio projeto.
Peça mais informações!
Contact
See Phone
Apartment 4 Bedrooms Duplex
Parque da Cidade do Porto, Aldoar, Foz do Douro e Nevogilde, Distrito do Porto
Under construction · 309m²
With Garage
buy
2.474.027 €
Apartment 4 duplex with 3 fronts, 511 sq m total area, 201sq m of outdoor area, with garden, swimming pool and box for 4 cars, inserted in new development to be born in Nevogilde in an intersection street with Avenida da Boavista, in front of the City Park and a few minutes from The Cheese Castle, beaches of Foz and Matosinhos.
A gated community, with 7 exclusive apartments, all with its independent entrance, with gardens, balconies, terraces and private pool.
Composed of apartments T4 and T4 +1, which develop on two floors, in perfect harmony with the surroundings, privilegirating the private character of each apartment.
With a construction and with premium finishes, it is a unique opportunity in a unique place for those looking for the House that will provide you with a unique life.
A unique location, in the noblest area of the city of Porto.
Two minutes from the terraces and restaurants by the sea, the walks on the marginal where Porto joins Matosinhos.
With the main schools and schools of the city minutes away, as well as all major services, commerce and transport.
Live Porto to Look at the Sea.... Live porto to breathe the park. A way of life!
Now mark your virtual visit to your future home!
Castelhana is a Portuguese real estate agency present in the domestic market for over 20 years, specialized in prime residential real estate and recognized for the launch of some of the most distinguished developments in Portugal.
Founded in 1999, Castelhana provides a full service in business brokerage. We are specialists in investment and in the commercialization of real estate.
In Lisbon, we are based in Chiado, one of the most emblematic and traditional districts of the city. And in Porto, in the sophisticated Boavista district.
We are waiting for you. We have a team available to give you the best support in your next real estate investment.
Contact us!
A gated community, with 7 exclusive apartments, all with its independent entrance, with gardens, balconies, terraces and private pool.
Composed of apartments T4 and T4 +1, which develop on two floors, in perfect harmony with the surroundings, privilegirating the private character of each apartment.
With a construction and with premium finishes, it is a unique opportunity in a unique place for those looking for the House that will provide you with a unique life.
A unique location, in the noblest area of the city of Porto.
Two minutes from the terraces and restaurants by the sea, the walks on the marginal where Porto joins Matosinhos.
With the main schools and schools of the city minutes away, as well as all major services, commerce and transport.
Live Porto to Look at the Sea.... Live porto to breathe the park. A way of life!
Now mark your virtual visit to your future home!
Castelhana is a Portuguese real estate agency present in the domestic market for over 20 years, specialized in prime residential real estate and recognized for the launch of some of the most distinguished developments in Portugal.
Founded in 1999, Castelhana provides a full service in business brokerage. We are specialists in investment and in the commercialization of real estate.
In Lisbon, we are based in Chiado, one of the most emblematic and traditional districts of the city. And in Porto, in the sophisticated Boavista district.
We are waiting for you. We have a team available to give you the best support in your next real estate investment.
Contact us!
Contact
See Phone
Apartment 4 Bedrooms Duplex
Parque da Cidade do Porto, Aldoar, Foz do Douro e Nevogilde, Distrito do Porto
Under construction · 285m²
With Garage
buy
1.844.242 €
Apartment 4 duplex with 2 fronts, 398 sq m total area, 112 sq m of outdoor area and box for 3 cars, inserted in new development to be born in Nevogilde in an intersection street with Avenida da Boavista, in front of the City Park and a few minutes from The Cheese Castle, beaches of Foz and Matosinhos.
A gated community, with 7 exclusive apartments, all with its independent entrance, with gardens, balconies, terraces and private pool.
Composed of apartments T4 and T4 +1, which develop on two floors, in perfect harmony with the surroundings, privilegirating the private character of each apartment.
With a construction and with premium finishes, it is a unique opportunity in a unique place for those looking for the House that will provide you with a unique life.
A unique location, in the noblest area of the city of Porto.
Two minutes from the terraces and restaurants by the sea, the walks on the marginal where Porto joins Matosinhos.
With the main schools and schools of the city minutes away, as well as all major services, commerce and transport.
Live Porto to Look at the Sea.... Live porto to breathe the park. A way of life!
Now mark your virtual visit to your future home!
Castelhana is a Portuguese real estate agency present in the domestic market for over 20 years, specialized in prime residential real estate and recognized for the launch of some of the most distinguished developments in Portugal.
Founded in 1999, Castelhana provides a full service in business brokerage. We are specialists in investment and in the commercialization of real estate.
In Lisbon, we are based in Chiado, one of the most emblematic and traditional districts of the city. And in Porto, in the sophisticated Boavista district.
We are waiting for you. We have a team available to give you the best support in your next real estate investment.
Contact us!
A gated community, with 7 exclusive apartments, all with its independent entrance, with gardens, balconies, terraces and private pool.
Composed of apartments T4 and T4 +1, which develop on two floors, in perfect harmony with the surroundings, privilegirating the private character of each apartment.
With a construction and with premium finishes, it is a unique opportunity in a unique place for those looking for the House that will provide you with a unique life.
A unique location, in the noblest area of the city of Porto.
Two minutes from the terraces and restaurants by the sea, the walks on the marginal where Porto joins Matosinhos.
With the main schools and schools of the city minutes away, as well as all major services, commerce and transport.
Live Porto to Look at the Sea.... Live porto to breathe the park. A way of life!
Now mark your virtual visit to your future home!
Castelhana is a Portuguese real estate agency present in the domestic market for over 20 years, specialized in prime residential real estate and recognized for the launch of some of the most distinguished developments in Portugal.
Founded in 1999, Castelhana provides a full service in business brokerage. We are specialists in investment and in the commercialization of real estate.
In Lisbon, we are based in Chiado, one of the most emblematic and traditional districts of the city. And in Porto, in the sophisticated Boavista district.
We are waiting for you. We have a team available to give you the best support in your next real estate investment.
Contact us!
Contact
See Phone
Apartment 4 Bedrooms Duplex
Parque da Cidade do Porto, Aldoar, Foz do Douro e Nevogilde, Distrito do Porto
Under construction · 309m²
With Garage
buy
2.582.323 €
Apartment 4 duplex with 3 fronts, 547 sq m total area, 238 sq m of outdoor area, swimming pool, garden and box for 4 cars, inserted in new development to be born in Nevogilde in an intersection street with Avenida da Boavista, in front of the City Park and a few minutes from the Cheese Castle, beaches of Foz and Matosinhos.
A gated community, with 7 exclusive apartments, all with its independent entrance, with gardens, balconies, terraces and private pool.
Composed of apartments T4 and T4 +1, which develop on two floors, in perfect harmony with the surroundings, privilegirating the private character of each apartment.
With a construction and with premium finishes, it is a unique opportunity in a unique place for those looking for the House that will provide you with a unique life.
A unique location, in the noblest area of the city of Porto.
Two minutes from the terraces and restaurants by the sea, the walks on the marginal where Porto joins Matosinhos.
With the main schools and schools of the city minutes away, as well as all major services, commerce and transport.
Live Porto to Look at the Sea.... Live porto to breathe the park. A way of life!
Now mark your virtual visit to your future home!
Castelhana is a Portuguese real estate agency present in the domestic market for over 20 years, specialized in prime residential real estate and recognized for the launch of some of the most distinguished developments in Portugal.
Founded in 1999, Castelhana provides a full service in business brokerage. We are specialists in investment and in the commercialization of real estate.
In Lisbon, we are based in Chiado, one of the most emblematic and traditional districts of the city. And in Porto, in the sophisticated Boavista district.
We are waiting for you. We have a team available to give you the best support in your next real estate investment.
Contact us!
A gated community, with 7 exclusive apartments, all with its independent entrance, with gardens, balconies, terraces and private pool.
Composed of apartments T4 and T4 +1, which develop on two floors, in perfect harmony with the surroundings, privilegirating the private character of each apartment.
With a construction and with premium finishes, it is a unique opportunity in a unique place for those looking for the House that will provide you with a unique life.
A unique location, in the noblest area of the city of Porto.
Two minutes from the terraces and restaurants by the sea, the walks on the marginal where Porto joins Matosinhos.
With the main schools and schools of the city minutes away, as well as all major services, commerce and transport.
Live Porto to Look at the Sea.... Live porto to breathe the park. A way of life!
Now mark your virtual visit to your future home!
Castelhana is a Portuguese real estate agency present in the domestic market for over 20 years, specialized in prime residential real estate and recognized for the launch of some of the most distinguished developments in Portugal.
Founded in 1999, Castelhana provides a full service in business brokerage. We are specialists in investment and in the commercialization of real estate.
In Lisbon, we are based in Chiado, one of the most emblematic and traditional districts of the city. And in Porto, in the sophisticated Boavista district.
We are waiting for you. We have a team available to give you the best support in your next real estate investment.
Contact us!
Contact
See Phone
Apartment 4 Bedrooms Duplex
Parque da Cidade do Porto, Aldoar, Foz do Douro e Nevogilde, Distrito do Porto
Under construction · 309m²
With Garage
buy
1.844.242 €
Apartment T4 Duplex with 2 fronts, 398 sq m total area, 113 sq m of outdoor area and box for 3 cars, inserted in a new development to be born in Nevogilde in a street of intersection with Avenida da Boavista, in front of the City Park and a few minutes from Castelo do Queijo, beaches of Foz and Matosinhos.
A gated community, with 7 exclusive apartments, all with its independent entrance, with gardens, balconies, terraces and private pool.
Composed of apartments T4 and T4 +1, which develop on two floors, in perfect harmony with the surroundings, privilegirating the private character of each apartment.
With a construction and with premium finishes, it is a unique opportunity in a unique place for those looking for the House that will provide you with a unique life.
A unique location, in the noblest area of the city of Porto.
Two minutes from the terraces and restaurants by the sea, the walks on the marginal where Porto joins Matosinhos.
With the main schools and schools of the city minutes away, as well as all major services, commerce and transport.
Live Porto to Look at the Sea.... Live porto to breathe the park. A way of life!
Now mark your virtual visit to your future home!
Castelhana is a Portuguese real estate agency present in the domestic market for over 20 years, specialized in prime residential real estate and recognized for the launch of some of the most distinguished developments in Portugal.
Founded in 1999, Castelhana provides a full service in business brokerage. We are specialists in investment and in the commercialization of real estate.
In Lisbon, we are based in Chiado, one of the most emblematic and traditional districts of the city. And in Porto, in the sophisticated Boavista district.
We are waiting for you. We have a team available to give you the best support in your next real estate investment.
Contact us!
A gated community, with 7 exclusive apartments, all with its independent entrance, with gardens, balconies, terraces and private pool.
Composed of apartments T4 and T4 +1, which develop on two floors, in perfect harmony with the surroundings, privilegirating the private character of each apartment.
With a construction and with premium finishes, it is a unique opportunity in a unique place for those looking for the House that will provide you with a unique life.
A unique location, in the noblest area of the city of Porto.
Two minutes from the terraces and restaurants by the sea, the walks on the marginal where Porto joins Matosinhos.
With the main schools and schools of the city minutes away, as well as all major services, commerce and transport.
Live Porto to Look at the Sea.... Live porto to breathe the park. A way of life!
Now mark your virtual visit to your future home!
Castelhana is a Portuguese real estate agency present in the domestic market for over 20 years, specialized in prime residential real estate and recognized for the launch of some of the most distinguished developments in Portugal.
Founded in 1999, Castelhana provides a full service in business brokerage. We are specialists in investment and in the commercialization of real estate.
In Lisbon, we are based in Chiado, one of the most emblematic and traditional districts of the city. And in Porto, in the sophisticated Boavista district.
We are waiting for you. We have a team available to give you the best support in your next real estate investment.
Contact us!
Contact
See Phone
Can’t find the property you’re looking for?
