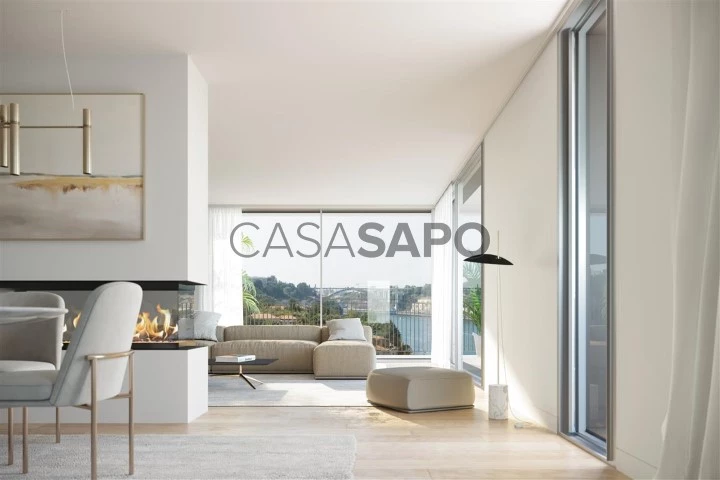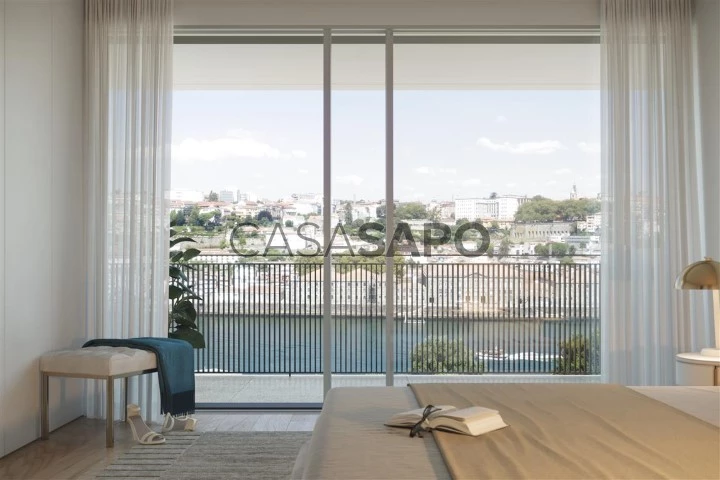6 Photos
Virtual Tour
360° Photo
Video
Blueprint
Logotypes
Brochure
PDF Brochure
Apartment 4 Bedrooms Duplex for buy in Vila Nova de Gaia
Santa Marinha e São Pedro da Afurada, Vila Nova de Gaia, Distrito do Porto
buy
1.450.000 €
Share
4 Bedroom apartment duplex with 329 sqm, brand new, with 3 parking spaces in box +1, a garden of 108 sqm and a balcony of 41 sqm, located on the south bank of the River Douro, on the terraces of Quinta de São Marco, in the São Marcos development in an area served by excellent accesses and rich in services, at a short driving distance from the Arrábida Shopping, Palácio da Bolsa, Avenida dos Aliados, the Hospital Centre and the Airport. Based on the ’Fulfilled by the Douro’ concept, the São Marcos features modern architecture and surrounding nature that reveals itself through the materials used in the project.
See more
Property information
Condition
Under construction
Net area
329m²
Serial Number
CasaSAPO_59889
Energy Certification
B
Views
3,251
Clicks
86
Published in
more than a month
Location - Apartment 4 Bedrooms Duplex in the parish of Santa Marinha e São Pedro da Afurada, Vila Nova de Gaia
Characteristics
Guest bathroom: 1
Bathroom (s): 1
Kitchen(s): 1
Entrance Hall: 1
Laundry Room: 1
Living Room (s): 2
Dining Room (s): 1
Estate Agent

JLL Residential
Real Estate License (AMI): 479
Cobertura – Sociedade de Mediação Imobiliária, S.A.





