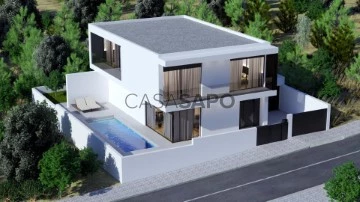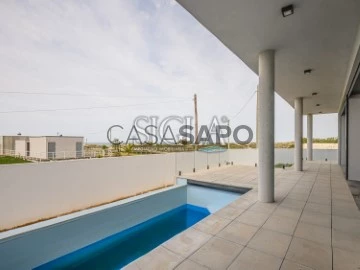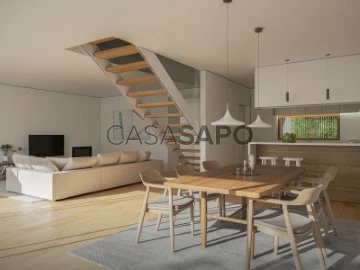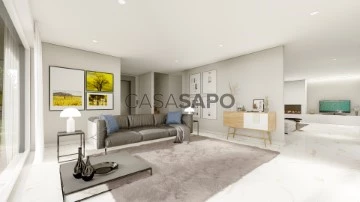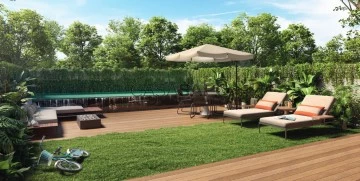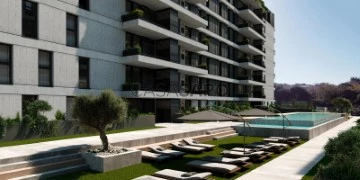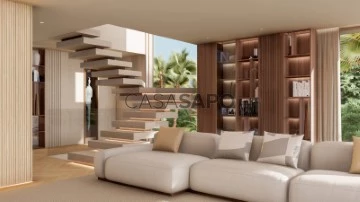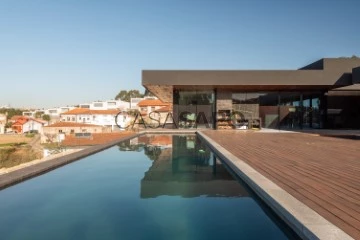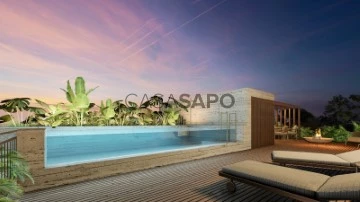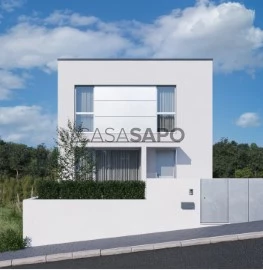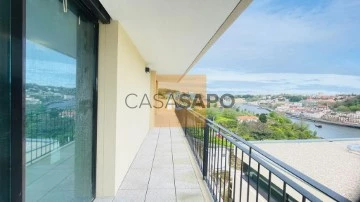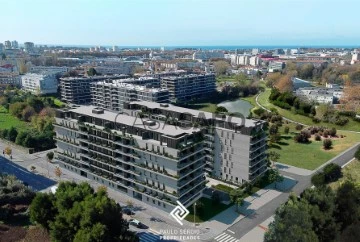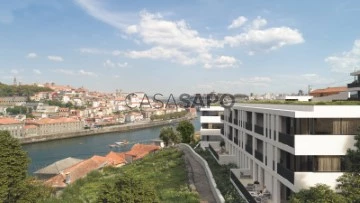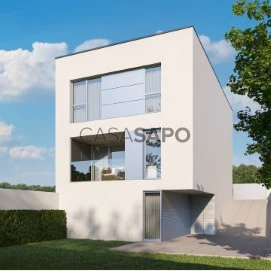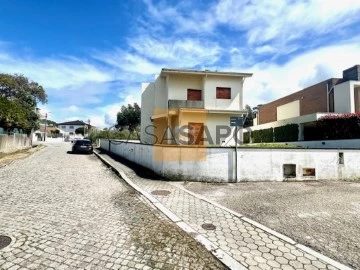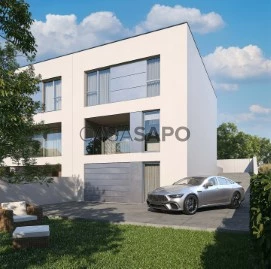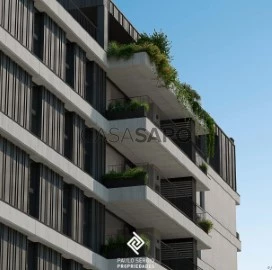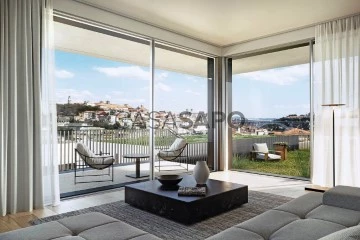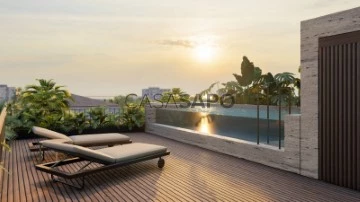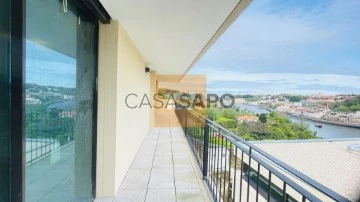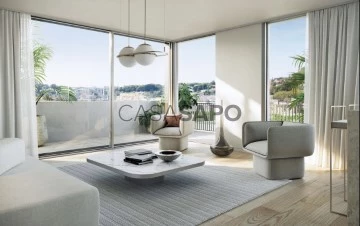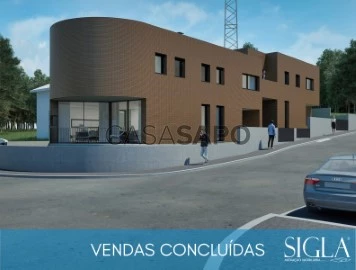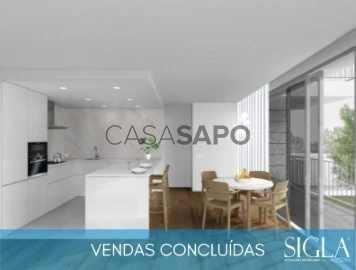Saiba aqui quanto pode pedir
24 Properties for 4 Bedrooms Under construction in Distrito do Porto, with Fireplace/Fireplace heat exchanger
Map
Order by
Relevance
House 4 Bedrooms
Chãos Vermelhos , Canidelo, Vila Nova de Gaia, Distrito do Porto
Under construction · 324m²
With Garage
buy
1.000.000 €
Luxuosa Moradia V4, em inicio de construção, ultra moderna e de alta tecnologia (domótica e painéis solares). Com alto padrão de qualidade (categoria energética A), equipamento de gama alta.
A moradia encontra se inserida em lote com cerca de 351m2, e conta no R/C com hall de entrada, cozinha com ilha, escritório e uma sala de estar/jantar bastante ampla com lareira com recuperador de calor e uma garagem.
O 1º andar é composto por hall, duas suites com closet, dois quartos, uma casa de banho e uma varanda.
No exterior poderá usufruir de um agradável jardim, uma piscina, barbecue.
A moradia está equipada com ar condicionado, piso radiante, alarme, vidros duplos e porta de alta segurança.
Conclusão da construção prevista para final de 2023.
A moradia encontra se inserida em lote com cerca de 351m2, e conta no R/C com hall de entrada, cozinha com ilha, escritório e uma sala de estar/jantar bastante ampla com lareira com recuperador de calor e uma garagem.
O 1º andar é composto por hall, duas suites com closet, dois quartos, uma casa de banho e uma varanda.
No exterior poderá usufruir de um agradável jardim, uma piscina, barbecue.
A moradia está equipada com ar condicionado, piso radiante, alarme, vidros duplos e porta de alta segurança.
Conclusão da construção prevista para final de 2023.
Contact
See Phone
House 4 Bedrooms
Miramar (Gulpilhares), Gulpilhares e Valadares, Vila Nova de Gaia, Distrito do Porto
Under construction · 400m²
With Garage
buy
1.350.000 €
House of R / c, Floor and Indented with Swimming Pool
Energy Class A (DCR)
Visit our website
Acronym your Real Estate!
Energy Class A (DCR)
Visit our website
Acronym your Real Estate!
Contact
See Phone
House 4 Bedrooms Triplex
Aldoar, Aldoar, Foz do Douro e Nevogilde, Porto, Distrito do Porto
Under construction · 228m²
With Garage
buy
995.000 €
4 bedroom villa with 228 sq m, garden with 62 sq m and terrace with 12 sq m, inserted in the most recent project to be born in Aldoar.
Strategically located between Parque da Cidade, CLIP and CUF Hospital, this development is a harmonious urban refuge in a small rural nucleus that offers a unique connection with nature.
This exclusive project, located on a plot of 2677m2, faces two distinct streets - the picturesque Vila Nova, immersed in the rural core, and a future road that will connect the CUF Hospital to CLIP.
More than villas, they are an affirmation of exclusivity and an opportunity to live in perfect harmony with the city and nature. Carefully designed, the architectural project features 13 T3 or T4 villas, all predominantly south-facing. Distributed in four sets (A, B, C and D), the implantation of the development reveals a careful design, promoting privacy and tranquillity.
The development will be completely fenced by granite walls, punctually combined with metal profiles. Security was a priority from the beginning, with the entrance areas in the condominium and circulation areas in common spaces with video surveillance for the comfort of the condominium owners
Their exterior stands out for the striking presence of concrete, giving them a modern and robust image. Large glazed surfaces in the south-facing rooms provide a perfect relationship between the interior environment and the gardens, while the north facades exhibit wooden slatted cladding.
Inside, the villas feature superior quality finishes, from Ibiza marble in the bathrooms, to lacquered kitchens and carpentry. The floors in the living rooms, circulations and bedrooms are in glued multilayer wood floors, with a Riga or Oak finish. The kitchens are equipped with top-of-the-range built-in appliances, giving a modern and sober image.
Don’t miss this opportunity, book your visit now
Castelhana is a Portuguese real estate agency present in the national market for 25 years, specialised in the prime residential market and recognised for the launch of some of the most notorious developments in the national real estate panorama.
Founded in 1999, Castelhana provides a comprehensive service in business mediation. We are specialists in investment and real estate marketing.
In Porto, we are based in Foz Do Douro, one of the noblest places in the city. In Lisbon, in Chiado, one of the most emblematic and traditional areas of the capital and in the Algarve region next to the renowned Vilamoura Marina.
We look forward to seeing you. We have a team available to give you the best support in your next real estate investment.
Contact us!
Strategically located between Parque da Cidade, CLIP and CUF Hospital, this development is a harmonious urban refuge in a small rural nucleus that offers a unique connection with nature.
This exclusive project, located on a plot of 2677m2, faces two distinct streets - the picturesque Vila Nova, immersed in the rural core, and a future road that will connect the CUF Hospital to CLIP.
More than villas, they are an affirmation of exclusivity and an opportunity to live in perfect harmony with the city and nature. Carefully designed, the architectural project features 13 T3 or T4 villas, all predominantly south-facing. Distributed in four sets (A, B, C and D), the implantation of the development reveals a careful design, promoting privacy and tranquillity.
The development will be completely fenced by granite walls, punctually combined with metal profiles. Security was a priority from the beginning, with the entrance areas in the condominium and circulation areas in common spaces with video surveillance for the comfort of the condominium owners
Their exterior stands out for the striking presence of concrete, giving them a modern and robust image. Large glazed surfaces in the south-facing rooms provide a perfect relationship between the interior environment and the gardens, while the north facades exhibit wooden slatted cladding.
Inside, the villas feature superior quality finishes, from Ibiza marble in the bathrooms, to lacquered kitchens and carpentry. The floors in the living rooms, circulations and bedrooms are in glued multilayer wood floors, with a Riga or Oak finish. The kitchens are equipped with top-of-the-range built-in appliances, giving a modern and sober image.
Don’t miss this opportunity, book your visit now
Castelhana is a Portuguese real estate agency present in the national market for 25 years, specialised in the prime residential market and recognised for the launch of some of the most notorious developments in the national real estate panorama.
Founded in 1999, Castelhana provides a comprehensive service in business mediation. We are specialists in investment and real estate marketing.
In Porto, we are based in Foz Do Douro, one of the noblest places in the city. In Lisbon, in Chiado, one of the most emblematic and traditional areas of the capital and in the Algarve region next to the renowned Vilamoura Marina.
We look forward to seeing you. We have a team available to give you the best support in your next real estate investment.
Contact us!
Contact
See Phone
House 4 Bedrooms Triplex
Igreja (Leça da Palmeira), Matosinhos e Leça da Palmeira, Distrito do Porto
Under construction · 381m²
With Garage
buy
1.272.000 €
4-bedroom villa, 381 sqm (gross construction area), with elevator, garage and balcony, set in a gated community, in Leça da Palmeira, Matosinhos, Porto. The property is spread over three floors and has a living room with heat exchanger, ’Gnessis’ kitchen and dining room, four en suite bedrooms, all with wardrobes, guest bathroom and attic. The villa also has a closed garage for five cars and private laundry room, with access by private elevator inside the house.
’Moradias Sarsfield’ is an exclusive, premium development comprising 5 detached luxury villas (from 2 to 4 bedrooms), under construction. Set in a gated community, it enjoys a prime location in the centre of Leça da Palmeira. Designed by the Arquitetura ErgoCirculo architecture studio, each villa will have a closed, exclusive garage. The entire construction of this development was designed according to high-quality standards, with premium and exclusive finishes. Each house will be equipped with high-quality materials, including electric shutters and air conditioning. This unique gated community perfectly combines indoor and outdoor spaces. End of the work scheduled for the second half of 2023.
Located near Leça Marina, near shops, services, schools and transport. In the heart of the historic centre, it is a 8-minute walking distance to Leça da Palmeira beach, restaurants and bars, 12 minutes from Piscina das Marés tidal pool and 13 minutes from Mercado de Matosinhos. Within 4-minute driving distance from Exponor and access to the A28, 8 minutes from Matosinhos beach and Aterro beach, 12 minutes from the Porto City Park, Foz do Douro, downtown Porto and Porto Airport.
’Moradias Sarsfield’ is an exclusive, premium development comprising 5 detached luxury villas (from 2 to 4 bedrooms), under construction. Set in a gated community, it enjoys a prime location in the centre of Leça da Palmeira. Designed by the Arquitetura ErgoCirculo architecture studio, each villa will have a closed, exclusive garage. The entire construction of this development was designed according to high-quality standards, with premium and exclusive finishes. Each house will be equipped with high-quality materials, including electric shutters and air conditioning. This unique gated community perfectly combines indoor and outdoor spaces. End of the work scheduled for the second half of 2023.
Located near Leça Marina, near shops, services, schools and transport. In the heart of the historic centre, it is a 8-minute walking distance to Leça da Palmeira beach, restaurants and bars, 12 minutes from Piscina das Marés tidal pool and 13 minutes from Mercado de Matosinhos. Within 4-minute driving distance from Exponor and access to the A28, 8 minutes from Matosinhos beach and Aterro beach, 12 minutes from the Porto City Park, Foz do Douro, downtown Porto and Porto Airport.
Contact
See Phone
House 4 Bedrooms Triplex
Foz (Nevogilde), Aldoar, Foz do Douro e Nevogilde, Porto, Distrito do Porto
Under construction · 268m²
With Garage
buy
2.100.000 €
Excellent 4-bedroom villa in Foz, with lift and private pool, comprising entrance hall, guest bathroom, playroom, fitted kitchen, dining room and living room with exit to outside area, facing west, organised into terrace, garden and pool.
The private area, on the upper floor, has 2 suites leading out onto a balcony to the east measuring 9.38 sq m and 2 suites leading out onto a balcony to the west measuring 11.48 sq m.
On level -1 there is a box for 2 cars and a parking space.
The details of the villa include the elegance of the materials, the top-of-the-range appliances, the afizelia-coated interior surfaces (except the bathroom), the home automation system, the decked terraces, the underfloor heating, the solar panels and the landscaped areas designed to create ambience and privacy.
The villa is part of a condominium with 7 three-storey houses, with a garden, swimming pool and terrace, with private pedestrian access to each house, enjoying all the exclusivity of a modern development.
Located on Rua do Crasto, this villa enjoys an exclusive location just 350 metres from the beaches and esplanades of Foz.
The surrounding area has a good range of public and private schools, restaurants and easy access to all kinds of shops, services and transport.
The private area, on the upper floor, has 2 suites leading out onto a balcony to the east measuring 9.38 sq m and 2 suites leading out onto a balcony to the west measuring 11.48 sq m.
On level -1 there is a box for 2 cars and a parking space.
The details of the villa include the elegance of the materials, the top-of-the-range appliances, the afizelia-coated interior surfaces (except the bathroom), the home automation system, the decked terraces, the underfloor heating, the solar panels and the landscaped areas designed to create ambience and privacy.
The villa is part of a condominium with 7 three-storey houses, with a garden, swimming pool and terrace, with private pedestrian access to each house, enjoying all the exclusivity of a modern development.
Located on Rua do Crasto, this villa enjoys an exclusive location just 350 metres from the beaches and esplanades of Foz.
The surrounding area has a good range of public and private schools, restaurants and easy access to all kinds of shops, services and transport.
Contact
See Phone
Apartment 4 Bedrooms
Ramalde, Porto, Distrito do Porto
Under construction · 184m²
With Garage
buy
500.000 €
RO2286
Discover a private condominium that embodies the choice of those who value exclusivity and quality of life.
Just a few meters from the future Urban Park of Requesende you can enjoy the vibrant amenities of the city without sacrificing the peace and integrity of the natural environment.
AVAILABLE T3 & T4 TIMOLOGIES.
EXTERIOR: Swimming pool; Lounge areas; Playground; Playground
INTERIOR: Party, Games & Social Room; Gym, Changing Room and WC Support
PARKING: Closed garages; Parking for reduced mobility.
It is a project recognised for its excellent location, quick accessibility and the harmonious combination of its outdoor spaces. Living here is synonymous with exclusivity, comfort and practicality in your daily routines.
This development offers you excellent accessibility and also a harmonious combination with its outdoor spaces.
The surrounding area has all kinds of commerce, services and transport infrastructures, such as: metro station, supermarket, pharmacy, Prelada Hospital and Prelada Park, Boavista Health House, Norte Shopping, Casa da Música, CUF, Fernando Pessoa University, Serralves, Foz and Porto City Park.
EQUIPMENT/FINISHES
- Air conditioning
- Heating of sanitary water through a heat pump system
- Apartments equipped with video intercom system
- Electric stove in the living room
- Pivoting and sliding carpentry doors, 2.40m high, thermo-laminated coated, without trims
- Lighting through LED plates. Crown mouldings illuminated with LED tape
- Closed garage with automatic gate
- False ceilings
- Motorized rollers with blackout fabric inside (bedrooms and living room)
Don’t miss this opportunity. Contact us today!
Real Objectiva is a company located in the north of Portugal, dedicated to the sale and rental of real estate. As a result of its 25 years of work, guided by rigor and professionalism, it has achieved results recognised by the market in which it operates, acting transversally in the housing market and in the industrial market.
Mission:
Practice a concept of real estate mediation based on the client/company relationship, consolidated by the role of the specialist consultant and capable of allowing the expectations of all stakeholders to be exceeded.
Positioning:
- We sell houses
- We sell warehouses, offices, shops and land
- Real estate market specialists
Principles of Action:
-Competence
-Confidentiality
-Suitability
-Availability
Action Models:
- Rigor and professionalism
- Specialists in real estate acquisition and mediation
- We study the market and propose to find appropriate solutions
- Rigorous evaluations and detailed study
- Extreme caution in visits
Discover a private condominium that embodies the choice of those who value exclusivity and quality of life.
Just a few meters from the future Urban Park of Requesende you can enjoy the vibrant amenities of the city without sacrificing the peace and integrity of the natural environment.
AVAILABLE T3 & T4 TIMOLOGIES.
EXTERIOR: Swimming pool; Lounge areas; Playground; Playground
INTERIOR: Party, Games & Social Room; Gym, Changing Room and WC Support
PARKING: Closed garages; Parking for reduced mobility.
It is a project recognised for its excellent location, quick accessibility and the harmonious combination of its outdoor spaces. Living here is synonymous with exclusivity, comfort and practicality in your daily routines.
This development offers you excellent accessibility and also a harmonious combination with its outdoor spaces.
The surrounding area has all kinds of commerce, services and transport infrastructures, such as: metro station, supermarket, pharmacy, Prelada Hospital and Prelada Park, Boavista Health House, Norte Shopping, Casa da Música, CUF, Fernando Pessoa University, Serralves, Foz and Porto City Park.
EQUIPMENT/FINISHES
- Air conditioning
- Heating of sanitary water through a heat pump system
- Apartments equipped with video intercom system
- Electric stove in the living room
- Pivoting and sliding carpentry doors, 2.40m high, thermo-laminated coated, without trims
- Lighting through LED plates. Crown mouldings illuminated with LED tape
- Closed garage with automatic gate
- False ceilings
- Motorized rollers with blackout fabric inside (bedrooms and living room)
Don’t miss this opportunity. Contact us today!
Real Objectiva is a company located in the north of Portugal, dedicated to the sale and rental of real estate. As a result of its 25 years of work, guided by rigor and professionalism, it has achieved results recognised by the market in which it operates, acting transversally in the housing market and in the industrial market.
Mission:
Practice a concept of real estate mediation based on the client/company relationship, consolidated by the role of the specialist consultant and capable of allowing the expectations of all stakeholders to be exceeded.
Positioning:
- We sell houses
- We sell warehouses, offices, shops and land
- Real estate market specialists
Principles of Action:
-Competence
-Confidentiality
-Suitability
-Availability
Action Models:
- Rigor and professionalism
- Specialists in real estate acquisition and mediation
- We study the market and propose to find appropriate solutions
- Rigorous evaluations and detailed study
- Extreme caution in visits
Contact
See Phone
House 4 Bedrooms
Aldoar, Foz do Douro e Nevogilde, Porto, Distrito do Porto
Under construction · 415m²
With Garage
buy
3.875.000 €
Brand new 4-bedroom villa with 415 sqm of gross construction area above ground, rooftop, suspended swimming pool with sea views, garden, and garage in Molhe 479, in Foz do Douro, Porto. The villa is spread over four floors and features a spacious living room with access to the private garden, a dining room with an open-plan kitchen, and a movable partition. It offers four suites, including a master suite with a large walk-in closet. On the rooftop, there is a suspended swimming pool with sea views and an outdoor leisure area with a pergola, a fire pit, and a dining area.
In Molhe 479, all the villas have a garage for 4 vehicles with an elevator for two vehicles simultaneously, a laundry area, a games room, a wine cellar, and a storage room on the -2 floor.
With contemporary architecture and high-quality materials, the villas are equipped with home automation technology, a hydro fireplace, a garage with an elevator for 4 cars, a wine cellar, and a high-performance air conditioning system.
The location of Molhe 479 is also a strong point of this development, situated just minutes away from the most sought-after sports facilities, beaches, international schools, and private hospitals in the area. It is a 10-minute walk from Homem do Leme and Molhe beaches, as well as various restaurants and terraces in Foz. It is a 5-minute drive from Universidade Católica, Sea Life Porto, Law Tennis Club Foz, Serralves Museum and Gardens, and Porto City Park, and a 10-minute drive from Nossa Senhora do Rosário School, Jardim do Passeio Alegre, and various playgrounds. It is also 20 minutes from Francisco Sá Carneiro Airport.
In Molhe 479, all the villas have a garage for 4 vehicles with an elevator for two vehicles simultaneously, a laundry area, a games room, a wine cellar, and a storage room on the -2 floor.
With contemporary architecture and high-quality materials, the villas are equipped with home automation technology, a hydro fireplace, a garage with an elevator for 4 cars, a wine cellar, and a high-performance air conditioning system.
The location of Molhe 479 is also a strong point of this development, situated just minutes away from the most sought-after sports facilities, beaches, international schools, and private hospitals in the area. It is a 10-minute walk from Homem do Leme and Molhe beaches, as well as various restaurants and terraces in Foz. It is a 5-minute drive from Universidade Católica, Sea Life Porto, Law Tennis Club Foz, Serralves Museum and Gardens, and Porto City Park, and a 10-minute drive from Nossa Senhora do Rosário School, Jardim do Passeio Alegre, and various playgrounds. It is also 20 minutes from Francisco Sá Carneiro Airport.
Contact
See Phone
House 4 Bedrooms Duplex
Avintes, Vila Nova de Gaia, Distrito do Porto
Under construction · 597m²
With Garage
buy
1.800.000 €
4 bedroom villa in the final stages of construction with heated pool, 3 minutes from Praia do Areinho, in Vila Nova de Gaia, comprising:
- Entrance hall, kitchen, laundry room, office, bathroom, playroom, living room, dining room, 4 suites,
- Built-in wardrobes;
- Hall with approximately 300 sqm on the lower floor.
- Fully equipped kitchen;
- Air conditioning; Alarm; Sound system;
- Outdoor area with barbecue area and outdoor fireplace and garage for 2 cars
Located in a quiet residential area, close to schools, supermarkets, traditional shops, cafes and restaurants.
Proximity to sports and leisure facilities such as the Avintes Football Club, Quinta de Santo Inácio and the Biological Park.
Located in Avintes, with good access, 5 minutes from the A20 and close to the A32 and A1, 15 minutes from Porto.
- Entrance hall, kitchen, laundry room, office, bathroom, playroom, living room, dining room, 4 suites,
- Built-in wardrobes;
- Hall with approximately 300 sqm on the lower floor.
- Fully equipped kitchen;
- Air conditioning; Alarm; Sound system;
- Outdoor area with barbecue area and outdoor fireplace and garage for 2 cars
Located in a quiet residential area, close to schools, supermarkets, traditional shops, cafes and restaurants.
Proximity to sports and leisure facilities such as the Avintes Football Club, Quinta de Santo Inácio and the Biological Park.
Located in Avintes, with good access, 5 minutes from the A20 and close to the A32 and A1, 15 minutes from Porto.
Contact
See Phone
House 4 Bedrooms
Aldoar, Foz do Douro e Nevogilde, Porto, Distrito do Porto
Under construction · 407m²
With Garage
buy
3.525.000 €
Brand new 4-bedroom villa with 407 sqm of gross construction area above ground, rooftop, suspended swimming pool with sea views, garden, and garage in Molhe 479, in Foz do Douro, Porto. The villa is spread over four floors and features a spacious living room with access to the private garden, a dining room with an open-plan kitchen, and a movable partition. It offers four suites, including a master suite with a large walk-in closet. On the rooftop, there is a suspended swimming pool with sea views and an outdoor leisure area with a pergola, a fire pit, and a dining area.
In Molhe 479, all the villas have a garage for 4 vehicles with an elevator for two vehicles simultaneously, a laundry area, a games room, a wine cellar, and a storage room on the -2 floor.
With contemporary architecture and high-quality materials, the villas are equipped with home automation technology, a hydro fireplace, a garage with an elevator for 4 cars, a wine cellar, and a high-performance air conditioning system.
The location of Molhe 479 is also a strong point of this development, situated just minutes away from the most sought-after sports facilities, beaches, international schools, and private hospitals in the area. It is a 10-minute walk from Homem do Leme and Molhe beaches, as well as various restaurants and terraces in Foz. It is a 5-minute drive from Universidade Católica, Sea Life Porto, Law Tennis Club Foz, Serralves Museum and Gardens, and Porto City Park, and a 10-minute drive from Nossa Senhora do Rosário School, Jardim do Passeio Alegre, and various playgrounds. It is also 20 minutes from Francisco Sá Carneiro Airport.
In Molhe 479, all the villas have a garage for 4 vehicles with an elevator for two vehicles simultaneously, a laundry area, a games room, a wine cellar, and a storage room on the -2 floor.
With contemporary architecture and high-quality materials, the villas are equipped with home automation technology, a hydro fireplace, a garage with an elevator for 4 cars, a wine cellar, and a high-performance air conditioning system.
The location of Molhe 479 is also a strong point of this development, situated just minutes away from the most sought-after sports facilities, beaches, international schools, and private hospitals in the area. It is a 10-minute walk from Homem do Leme and Molhe beaches, as well as various restaurants and terraces in Foz. It is a 5-minute drive from Universidade Católica, Sea Life Porto, Law Tennis Club Foz, Serralves Museum and Gardens, and Porto City Park, and a 10-minute drive from Nossa Senhora do Rosário School, Jardim do Passeio Alegre, and various playgrounds. It is also 20 minutes from Francisco Sá Carneiro Airport.
Contact
See Phone
House 4 Bedrooms Triplex
Madalena, Vila Nova de Gaia, Distrito do Porto
Under construction · 252m²
With Garage
buy
550.000 €
Vilas da Madalena é o mais recente condomínio residencial unifamiliar a nascer na Madalena, em Vila Nova de Gaia.
Com vistas panorâmicas até ao mar, e ficando a apenas a 5 minutos a pé dos principais serviços e comércio como supermercado, restaurantes, farmácia, escolas, etc, este condomínio destaca-se assim pela sua localização privilegiada: encontra-se a menos de dez minutos da praia da Madalena e de Canidelo, a poucos minutos do nó de acesso à A1 e A44, principais vias de ligação a outras regiões do país, bem como da estação de comboio da Madalena e de paragens de autocarro.
Todas as moradias têm três ou quatro frentes, excelente exposição solar, com 168 m2 de área útil, 252 m2 de área de construção e os lotes variam desde 236 m2 até 340 m2 e são compostas por 3 pisos (cave, rés-do-chão e andar).
O piso rés-do-chão contempla a área social, tendo um hall de entrada, uma sala ampla com acesso a um terraço e ao jardim, cozinha e um wc social.
No acesso ao segundo piso encontra-se um hall de distribuição, um wc completo, quatro quartos com roupeiros embutidos, sendo um deles suite.
Na cave localiza-se a lavandaria e um espaço amplo, que pode servir de salão ou de estacionamento.
No exterior, um amplo jardim com 242m2.
Este imóvel encontra-se equipado com diversas comodidades, como bomba de calor, painéis solares, pré-instalação de ar condicionado, caixilharia de alumínio e vidro laminado, porta de segurança anti-intrusão, e a cozinha encontra-se equipada com eletrodomésticos da marca BOSCH, nomeadamente placa indução, forno, exaustor, micro-ondas, combinado, máquina de lavar louça e máquina de lavar roupa.
A Imobiliária Pedro Ramos Pinto está localizada na Rua Senhora da Luz, nº 215/217, na Foz do Douro, no Porto.
Contamos com uma equipa versátil de comerciais que trabalha todo o mercado nacional e disponibilizamos um serviço personalizado e completo de acompanhamento administrativo e jurídico aos nossos clientes.
Trabalhamos sempre com confidencialidade e baseamos toda a nossa atividade nestes dois princípios, integridade e honestidade.
Temos como orientação primordial a concretização de negócios e investimentos rentáveis, garantindo um aconselhamento diário e competente, assegurando a promoção dos interesses e vontades entre compradores e vendedores e entre proprietários e arrendatários.
Não hesite em contactar a Imobiliária Pedro Ramos Pinto e marque já a sua visita.
Também nos pode encontrar no Instagram através da página @imobiliariaprp ou visitar o nosso site em (url)
Com vistas panorâmicas até ao mar, e ficando a apenas a 5 minutos a pé dos principais serviços e comércio como supermercado, restaurantes, farmácia, escolas, etc, este condomínio destaca-se assim pela sua localização privilegiada: encontra-se a menos de dez minutos da praia da Madalena e de Canidelo, a poucos minutos do nó de acesso à A1 e A44, principais vias de ligação a outras regiões do país, bem como da estação de comboio da Madalena e de paragens de autocarro.
Todas as moradias têm três ou quatro frentes, excelente exposição solar, com 168 m2 de área útil, 252 m2 de área de construção e os lotes variam desde 236 m2 até 340 m2 e são compostas por 3 pisos (cave, rés-do-chão e andar).
O piso rés-do-chão contempla a área social, tendo um hall de entrada, uma sala ampla com acesso a um terraço e ao jardim, cozinha e um wc social.
No acesso ao segundo piso encontra-se um hall de distribuição, um wc completo, quatro quartos com roupeiros embutidos, sendo um deles suite.
Na cave localiza-se a lavandaria e um espaço amplo, que pode servir de salão ou de estacionamento.
No exterior, um amplo jardim com 242m2.
Este imóvel encontra-se equipado com diversas comodidades, como bomba de calor, painéis solares, pré-instalação de ar condicionado, caixilharia de alumínio e vidro laminado, porta de segurança anti-intrusão, e a cozinha encontra-se equipada com eletrodomésticos da marca BOSCH, nomeadamente placa indução, forno, exaustor, micro-ondas, combinado, máquina de lavar louça e máquina de lavar roupa.
A Imobiliária Pedro Ramos Pinto está localizada na Rua Senhora da Luz, nº 215/217, na Foz do Douro, no Porto.
Contamos com uma equipa versátil de comerciais que trabalha todo o mercado nacional e disponibilizamos um serviço personalizado e completo de acompanhamento administrativo e jurídico aos nossos clientes.
Trabalhamos sempre com confidencialidade e baseamos toda a nossa atividade nestes dois princípios, integridade e honestidade.
Temos como orientação primordial a concretização de negócios e investimentos rentáveis, garantindo um aconselhamento diário e competente, assegurando a promoção dos interesses e vontades entre compradores e vendedores e entre proprietários e arrendatários.
Não hesite em contactar a Imobiliária Pedro Ramos Pinto e marque já a sua visita.
Também nos pode encontrar no Instagram através da página @imobiliariaprp ou visitar o nosso site em (url)
Contact
See Phone
Detached House 4 Bedrooms Duplex
Santa Marinha e São Pedro da Afurada, Vila Nova de Gaia, Distrito do Porto
Under construction · 288m²
With Garage
buy
1.450.000 €
House with 4 fronts and 2 floors, with 288 m2, terrace with 146.3 m2 and balcony with 41.25 m2. It has a box for 4 vehicles with 85.2 m2.
Development on the terraces of Quinta de São Marcos, located on the south bank of the Douro River.
The ruins found tell stories of various peoples and the Castle of Gaia.
Now it will be a place of new lives and many stories to tell.
It has 23 apartments with areas between 72 and 209 m2, and typologies T1 to T3, and 3 duplex houses T2 and T4.
Modern architecture, absolute comfort and well-being.
Some features:
- Minimalist lacquered aluminum frames, including laminated double glazing;
- Electric shutters with thermo-lacquered aluminum blades;
- ’Schmitt + Sohn’ elevators or equivalent, with capacity for 8 people;
- Air conditioning;
- Hot water heat pump;
- Gas stove;
- Video intercom system;
- Fire detection center;
- Siemens equipped kitchens or equivalent;
- Suspended sanitary ware;
Work scheduled for completion in January 2024.
Development on the terraces of Quinta de São Marcos, located on the south bank of the Douro River.
The ruins found tell stories of various peoples and the Castle of Gaia.
Now it will be a place of new lives and many stories to tell.
It has 23 apartments with areas between 72 and 209 m2, and typologies T1 to T3, and 3 duplex houses T2 and T4.
Modern architecture, absolute comfort and well-being.
Some features:
- Minimalist lacquered aluminum frames, including laminated double glazing;
- Electric shutters with thermo-lacquered aluminum blades;
- ’Schmitt + Sohn’ elevators or equivalent, with capacity for 8 people;
- Air conditioning;
- Hot water heat pump;
- Gas stove;
- Video intercom system;
- Fire detection center;
- Siemens equipped kitchens or equivalent;
- Suspended sanitary ware;
Work scheduled for completion in January 2024.
Contact
See Phone
Apartment 4 Bedrooms
Ramalde, Porto, Distrito do Porto
Under construction · 184m²
With Garage
buy
510.000 €
Located in the parish of Ramalde, Porto, this modern 4-bedroom apartment offers a privileged and quiet location, close to the metro station, Prelada Hospital, Prelada Park and Norte Shopping. The property has air conditioning and for heat pump water heating, guaranteeing comfort and energy efficiency. It also has closed garages for greater security and convenience. Ideal for those looking for a modern, well-located home.
Promotion: With the purchase of this property, you’ll get 1 week of holidays in Madeira, Azores, Algarve or on north of Portugal.
Promotion: With the purchase of this property, you’ll get 1 week of holidays in Madeira, Azores, Algarve or on north of Portugal.
Contact
See Phone
Apartment 4 Bedrooms
Santa Marinha e São Pedro da Afurada, Vila Nova de Gaia, Distrito do Porto
Under construction · 288m²
With Garage
buy
1.450.000 €
Luxury 4 bedroom Duplex house for sale, with garden/terrace of 146 m2, river view - Vila Nova de Gaia.
House with 475 m2, consisting of two rooms, fully equipped kitchen, laundry, pantry, five bathrooms, three suites and a master suite with dressing room. It has a wonderful garden/terrace of 146 m2 and on the 1st floor there is a balcony of 41 m2. It also has a garage box with 85 m2.
Overlooking the Douro River, the new São Marcos development is ideal for those looking for tranquility, comfort and full well-being.
Its concept ’Fulfilled by the Douro’, is marked by the modern architecture that is revealed through the materials used and the surrounding nature of the landscape, on the south side of the Douro River. A place full of stories, told by the ruins found and the Castle of Gaia, which is reborn so that new stories can be created here.
Composed of 26 apartments, this new condominium also offers generous terraces and a wonderful view over the Douro River and Porto.
Other features:
. Air conditioning
. Gas heat recover
. Hot water heat pump
. Electric blinds
. Video intercom
. Minimalist window frames with double glazing
A short drive from arrábida shopping centre, Wow (world of wine), port wine cellars and gaia river area. Near the D. Luis bridge that connects Gaia to Porto. A few km from the Marina of Afurada and the beaches.
The project is expected to be completed in June 2023.
Book now your visit to the model apartment!
A unique opportunity this amazing 4 bedroom Duplex house (Fraction A) to buy with garden and river view in Vila Nova de Gaia.
(*) Due to the recent amendment of the legislation on energy certification of buildings (Decree-Law No. 118/2013, of 20 August) and the high number of ongoing processes, the energy certificate of this property has already been requested, but is in the process of being assessed and developmented by the competent authorities.
Entreparedes Real Estate
AMI:13781
Entreparedes Real Estate is a company that is in the market of Sale and Administration of Real Estate with the intention of making a difference by its standard of seriousness, respect and ethics in the provision of real estate services.
Our team of employees is made up of experienced and multilingual professionals, with a personalized approach to each client.
We tirelessly seek the satisfaction of our customers, whether buyers or sellers, seeking to give our customers the highest profitability and quality, using the most diverse and current technologies to ensure a wide and quality dissemination.
We take care of all the bureaucracy to the deed with a high degree of professionalism.
For Entreparedes a satisfied customer is the greatest achievement and satisfaction of mission accomplished.
House with 475 m2, consisting of two rooms, fully equipped kitchen, laundry, pantry, five bathrooms, three suites and a master suite with dressing room. It has a wonderful garden/terrace of 146 m2 and on the 1st floor there is a balcony of 41 m2. It also has a garage box with 85 m2.
Overlooking the Douro River, the new São Marcos development is ideal for those looking for tranquility, comfort and full well-being.
Its concept ’Fulfilled by the Douro’, is marked by the modern architecture that is revealed through the materials used and the surrounding nature of the landscape, on the south side of the Douro River. A place full of stories, told by the ruins found and the Castle of Gaia, which is reborn so that new stories can be created here.
Composed of 26 apartments, this new condominium also offers generous terraces and a wonderful view over the Douro River and Porto.
Other features:
. Air conditioning
. Gas heat recover
. Hot water heat pump
. Electric blinds
. Video intercom
. Minimalist window frames with double glazing
A short drive from arrábida shopping centre, Wow (world of wine), port wine cellars and gaia river area. Near the D. Luis bridge that connects Gaia to Porto. A few km from the Marina of Afurada and the beaches.
The project is expected to be completed in June 2023.
Book now your visit to the model apartment!
A unique opportunity this amazing 4 bedroom Duplex house (Fraction A) to buy with garden and river view in Vila Nova de Gaia.
(*) Due to the recent amendment of the legislation on energy certification of buildings (Decree-Law No. 118/2013, of 20 August) and the high number of ongoing processes, the energy certificate of this property has already been requested, but is in the process of being assessed and developmented by the competent authorities.
Entreparedes Real Estate
AMI:13781
Entreparedes Real Estate is a company that is in the market of Sale and Administration of Real Estate with the intention of making a difference by its standard of seriousness, respect and ethics in the provision of real estate services.
Our team of employees is made up of experienced and multilingual professionals, with a personalized approach to each client.
We tirelessly seek the satisfaction of our customers, whether buyers or sellers, seeking to give our customers the highest profitability and quality, using the most diverse and current technologies to ensure a wide and quality dissemination.
We take care of all the bureaucracy to the deed with a high degree of professionalism.
For Entreparedes a satisfied customer is the greatest achievement and satisfaction of mission accomplished.
Contact
See Phone
House 4 Bedrooms Triplex
Madalena, Vila Nova de Gaia, Distrito do Porto
Under construction · 252m²
With Garage
buy
550.000 €
Vilas da Madalena é o mais recente condomínio residencial unifamiliar a nascer na Madalena, em Vila Nova de Gaia.
Com vistas panorâmicas até ao mar, e ficando a apenas a 5 minutos a pé dos principais serviços e comércio como supermercado, restaurantes, farmácia, escolas, etc, este condomínio destaca-se assim pela sua localização privilegiada: encontra-se a menos de dez minutos da praia da Madalena e de Canidelo, a poucos minutos do nó de acesso à A1 e A44, principais vias de ligação a outras regiões do país, bem como da estação de comboio da Madalena e de paragens de autocarro.
Todas as moradias têm três ou quatro frentes, excelente exposição solar, com 168 m2 de área útil, 252 m2 de área de construção e os lotes variam desde 236 m2 até 340 m2 e são compostas por 3 pisos (cave, rés-do-chão e andar).
O piso rés-do-chão contempla a área social, tendo um hall de entrada, uma sala ampla com acesso a um terraço e ao jardim, cozinha e um wc social.
No acesso ao segundo piso encontra-se um hall de distribuição, um wc completo, quatro quartos com roupeiros embutidos, sendo um deles suite.
Na cave localiza-se a lavandaria e um espaço amplo, que pode servir de salão ou de estacionamento.
No exterior, um amplo jardim com 152m2.
Este imóvel encontra-se equipado com diversas comodidades, como bomba de calor, painéis solares, pré-instalação de ar condicionado, caixilharia de alumínio e vidro laminado, porta de segurança anti-intrusão, e a cozinha encontra-se equipada com eletrodomésticos da marca BOSCH, nomeadamente placa indução, forno, exaustor, micro-ondas, combinado, máquina de lavar louça e máquina de lavar roupa.
A Imobiliária Pedro Ramos Pinto está localizada na Rua Senhora da Luz, nº 215/217, na Foz do Douro, no Porto.
Contamos com uma equipa versátil de comerciais que trabalha todo o mercado nacional e disponibilizamos um serviço personalizado e completo de acompanhamento administrativo e jurídico aos nossos clientes.
Trabalhamos sempre com confidencialidade e baseamos toda a nossa atividade nestes dois princípios, integridade e honestidade.
Temos como orientação primordial a concretização de negócios e investimentos rentáveis, garantindo um aconselhamento diário e competente, assegurando a promoção dos interesses e vontades entre compradores e vendedores e entre proprietários e arrendatários.
Não hesite em contactar a Imobiliária Pedro Ramos Pinto e marque já a sua visita.
Também nos pode encontrar no Instagram através da página @imobiliariaprp ou visitar o nosso site em (url)
Com vistas panorâmicas até ao mar, e ficando a apenas a 5 minutos a pé dos principais serviços e comércio como supermercado, restaurantes, farmácia, escolas, etc, este condomínio destaca-se assim pela sua localização privilegiada: encontra-se a menos de dez minutos da praia da Madalena e de Canidelo, a poucos minutos do nó de acesso à A1 e A44, principais vias de ligação a outras regiões do país, bem como da estação de comboio da Madalena e de paragens de autocarro.
Todas as moradias têm três ou quatro frentes, excelente exposição solar, com 168 m2 de área útil, 252 m2 de área de construção e os lotes variam desde 236 m2 até 340 m2 e são compostas por 3 pisos (cave, rés-do-chão e andar).
O piso rés-do-chão contempla a área social, tendo um hall de entrada, uma sala ampla com acesso a um terraço e ao jardim, cozinha e um wc social.
No acesso ao segundo piso encontra-se um hall de distribuição, um wc completo, quatro quartos com roupeiros embutidos, sendo um deles suite.
Na cave localiza-se a lavandaria e um espaço amplo, que pode servir de salão ou de estacionamento.
No exterior, um amplo jardim com 152m2.
Este imóvel encontra-se equipado com diversas comodidades, como bomba de calor, painéis solares, pré-instalação de ar condicionado, caixilharia de alumínio e vidro laminado, porta de segurança anti-intrusão, e a cozinha encontra-se equipada com eletrodomésticos da marca BOSCH, nomeadamente placa indução, forno, exaustor, micro-ondas, combinado, máquina de lavar louça e máquina de lavar roupa.
A Imobiliária Pedro Ramos Pinto está localizada na Rua Senhora da Luz, nº 215/217, na Foz do Douro, no Porto.
Contamos com uma equipa versátil de comerciais que trabalha todo o mercado nacional e disponibilizamos um serviço personalizado e completo de acompanhamento administrativo e jurídico aos nossos clientes.
Trabalhamos sempre com confidencialidade e baseamos toda a nossa atividade nestes dois princípios, integridade e honestidade.
Temos como orientação primordial a concretização de negócios e investimentos rentáveis, garantindo um aconselhamento diário e competente, assegurando a promoção dos interesses e vontades entre compradores e vendedores e entre proprietários e arrendatários.
Não hesite em contactar a Imobiliária Pedro Ramos Pinto e marque já a sua visita.
Também nos pode encontrar no Instagram através da página @imobiliariaprp ou visitar o nosso site em (url)
Contact
See Phone
Detached House 4 Bedrooms
Gulpilhares e Valadares, Vila Nova de Gaia, Distrito do Porto
Under construction · 272m²
With Garage
buy
350.000 €
House with 4 fronts in Miramar, close to the sea.
Located in a quiet and privileged residential area, this house is part of a 500 m2 plot, providing a beautiful space for outdoor activities and just 800m from Alameda do Senhor da Pedra. Its west orientation guarantees unique natural light.
The house is sold in its current state of construction: with walls already plastered, roof finished, plumbing and electricity to be rectified. The house consists of ground floor, first floor and attic.
On the ground floor we find an entrance hall, common room measuring 40 m2 with a fireplace, kitchen and laundry room with direct access to the garden, service bathroom and office.
On the first floor we have 4 bedrooms, 2 of which are suites, and a complete bathroom to support the 2 bedrooms.
In the attic we have a large room measuring 100 m2.
Closed garage for 2 cars, side by side, with direct access to the house.
Points of interest:
- proximity to the beach,
- Golf course,
- Bike lane,
- train station,
- access to the expressway (A44),
- primary school (5m walk),
- pharmacy,
- supermarkets.
Located in one of the most sought after areas of Gaia. Come and discover!
Located in a quiet and privileged residential area, this house is part of a 500 m2 plot, providing a beautiful space for outdoor activities and just 800m from Alameda do Senhor da Pedra. Its west orientation guarantees unique natural light.
The house is sold in its current state of construction: with walls already plastered, roof finished, plumbing and electricity to be rectified. The house consists of ground floor, first floor and attic.
On the ground floor we find an entrance hall, common room measuring 40 m2 with a fireplace, kitchen and laundry room with direct access to the garden, service bathroom and office.
On the first floor we have 4 bedrooms, 2 of which are suites, and a complete bathroom to support the 2 bedrooms.
In the attic we have a large room measuring 100 m2.
Closed garage for 2 cars, side by side, with direct access to the house.
Points of interest:
- proximity to the beach,
- Golf course,
- Bike lane,
- train station,
- access to the expressway (A44),
- primary school (5m walk),
- pharmacy,
- supermarkets.
Located in one of the most sought after areas of Gaia. Come and discover!
Contact
See Phone
House 4 Bedrooms Triplex
Madalena, Vila Nova de Gaia, Distrito do Porto
Under construction · 252m²
With Garage
buy
550.000 €
Vilas da Madalena é o mais recente condomínio residencial unifamiliar a nascer na Madalena, em Vila Nova de Gaia.
Com vistas panorâmicas até ao mar, e ficando a apenas a 5 minutos a pé dos principais serviços e comércio como supermercado, restaurantes, farmácia, escolas, etc, este condomínio destaca-se assim pela sua localização privilegiada: encontra-se a menos de dez minutos da praia da Madalena e de Canidelo, a poucos minutos do nó de acesso à A1 e A44, principais vias de ligação a outras regiões do país, bem como da estação de comboio da Madalena e de paragens de autocarro.
Todas as moradias têm três ou quatro frentes, excelente exposição solar, com 168 m2 de área útil, 252 m2 de área de construção e os lotes variam desde 236 m2 até 340 m2 e são compostas por 3 pisos (cave, rés-do-chão e andar).
O piso rés-do-chão contempla a área social, tendo um hall de entrada, uma sala ampla com acesso a um terraço e ao jardim, cozinha e um wc social.
No acesso ao segundo piso encontra-se um hall de distribuição, um wc completo, quatro quartos com roupeiros embutidos, sendo um deles suite.
Na cave localiza-se a lavandaria e um espaço amplo, que pode servir de salão ou de estacionamento.
No exterior, um amplo jardim com 178m2.
Este imóvel encontra-se equipado com diversas comodidades, como bomba de calor, painéis solares, pré-instalação de ar condicionado, caixilharia de alumínio e vidro laminado, porta de segurança anti-intrusão, e a cozinha encontra-se equipada com eletrodomésticos da marca BOSCH, nomeadamente placa indução, forno, exaustor, micro-ondas, combinado, máquina de lavar louça e máquina de lavar roupa.
A Imobiliária Pedro Ramos Pinto está localizada na Rua Senhora da Luz, nº 215/217, na Foz do Douro, no Porto.
Contamos com uma equipa versátil de comerciais que trabalha todo o mercado nacional e disponibilizamos um serviço personalizado e completo de acompanhamento administrativo e jurídico aos nossos clientes.
Trabalhamos sempre com confidencialidade e baseamos toda a nossa atividade nestes dois princípios, integridade e honestidade.
Temos como orientação primordial a concretização de negócios e investimentos rentáveis, garantindo um aconselhamento diário e competente, assegurando a promoção dos interesses e vontades entre compradores e vendedores e entre proprietários e arrendatários.
Não hesite em contactar a Imobiliária Pedro Ramos Pinto e marque já a sua visita.
Também nos pode encontrar no Instagram através da página @imobiliariaprp ou visitar o nosso site em (url)
Com vistas panorâmicas até ao mar, e ficando a apenas a 5 minutos a pé dos principais serviços e comércio como supermercado, restaurantes, farmácia, escolas, etc, este condomínio destaca-se assim pela sua localização privilegiada: encontra-se a menos de dez minutos da praia da Madalena e de Canidelo, a poucos minutos do nó de acesso à A1 e A44, principais vias de ligação a outras regiões do país, bem como da estação de comboio da Madalena e de paragens de autocarro.
Todas as moradias têm três ou quatro frentes, excelente exposição solar, com 168 m2 de área útil, 252 m2 de área de construção e os lotes variam desde 236 m2 até 340 m2 e são compostas por 3 pisos (cave, rés-do-chão e andar).
O piso rés-do-chão contempla a área social, tendo um hall de entrada, uma sala ampla com acesso a um terraço e ao jardim, cozinha e um wc social.
No acesso ao segundo piso encontra-se um hall de distribuição, um wc completo, quatro quartos com roupeiros embutidos, sendo um deles suite.
Na cave localiza-se a lavandaria e um espaço amplo, que pode servir de salão ou de estacionamento.
No exterior, um amplo jardim com 178m2.
Este imóvel encontra-se equipado com diversas comodidades, como bomba de calor, painéis solares, pré-instalação de ar condicionado, caixilharia de alumínio e vidro laminado, porta de segurança anti-intrusão, e a cozinha encontra-se equipada com eletrodomésticos da marca BOSCH, nomeadamente placa indução, forno, exaustor, micro-ondas, combinado, máquina de lavar louça e máquina de lavar roupa.
A Imobiliária Pedro Ramos Pinto está localizada na Rua Senhora da Luz, nº 215/217, na Foz do Douro, no Porto.
Contamos com uma equipa versátil de comerciais que trabalha todo o mercado nacional e disponibilizamos um serviço personalizado e completo de acompanhamento administrativo e jurídico aos nossos clientes.
Trabalhamos sempre com confidencialidade e baseamos toda a nossa atividade nestes dois princípios, integridade e honestidade.
Temos como orientação primordial a concretização de negócios e investimentos rentáveis, garantindo um aconselhamento diário e competente, assegurando a promoção dos interesses e vontades entre compradores e vendedores e entre proprietários e arrendatários.
Não hesite em contactar a Imobiliária Pedro Ramos Pinto e marque já a sua visita.
Também nos pode encontrar no Instagram através da página @imobiliariaprp ou visitar o nosso site em (url)
Contact
See Phone
Apartment 4 Bedrooms
Ramalde, Porto, Distrito do Porto
Under construction · 230m²
With Garage
buy
920.000 €
Located in the parish of Ramalde, Porto, this modern 4-bedroom apartment offers a privileged and quiet location, close to the metro station, Prelada Hospital, Prelada Park and Norte Shopping. The property has air conditioning and heat pump for water heating, guaranteeing comfort and energy efficiency. It also has closed garages for greater security and convenience. Ideal for those looking for a modern, well-located home.
Promotion: With the purchase of this property, you’ll get 1 week of holidays in Madeira, Azores, Algarve or on north of Portugal.
Promotion: With the purchase of this property, you’ll get 1 week of holidays in Madeira, Azores, Algarve or on north of Portugal.
Contact
See Phone
House 4 Bedrooms Triplex
Madalena, Vila Nova de Gaia, Distrito do Porto
Under construction · 252m²
With Garage
buy
550.000 €
Vilas da Madalena é o mais recente condomínio residencial unifamiliar a nascer na Madalena, em Vila Nova de Gaia.
Com vistas panorâmicas até ao mar, e ficando a apenas a 5 minutos a pé dos principais serviços e comércio como supermercado, restaurantes, farmácia, escolas, etc, este condomínio destaca-se assim pela sua localização privilegiada: encontra-se a menos de dez minutos da praia da Madalena e de Canidelo, a poucos minutos do nó de acesso à A1 e A44, principais vias de ligação a outras regiões do país, bem como da estação de comboio da Madalena e de paragens de autocarro.
Todas as moradias têm três ou quatro frentes, excelente exposição solar, com 168 m2 de área útil, 252 m2 de área de construção e os lotes variam desde 236 m2 até 340 m2 e são compostas por 3 pisos (cave, rés-do-chão e andar).
O piso rés-do-chão contempla a área social, tendo um hall de entrada, uma sala ampla com acesso a um terraço e ao jardim, cozinha e um wc social.
No acesso ao segundo piso encontra-se um hall de distribuição, um wc completo, quatro quartos com roupeiros embutidos, sendo um deles suite.
Na cave localiza-se a lavandaria e um espaço amplo, que pode servir de salão ou de estacionamento.
No exterior, um amplo jardim com 214m2.
Este imóvel encontra-se equipado com diversas comodidades, como bomba de calor, painéis solares, pré-instalação de ar condicionado, caixilharia de alumínio e vidro laminado, porta de segurança anti-intrusão, e a cozinha encontra-se equipada com eletrodomésticos da marca BOSCH, nomeadamente placa indução, forno, exaustor, micro-ondas, combinado, máquina de lavar louça e máquina de lavar roupa.
A Imobiliária Pedro Ramos Pinto está localizada na Rua Senhora da Luz, nº 215/217, na Foz do Douro, no Porto.
Contamos com uma equipa versátil de comerciais que trabalha todo o mercado nacional e disponibilizamos um serviço personalizado e completo de acompanhamento administrativo e jurídico aos nossos clientes.
Trabalhamos sempre com confidencialidade e baseamos toda a nossa atividade nestes dois princípios, integridade e honestidade.
Temos como orientação primordial a concretização de negócios e investimentos rentáveis, garantindo um aconselhamento diário e competente, assegurando a promoção dos interesses e vontades entre compradores e vendedores e entre proprietários e arrendatários.
Não hesite em contactar a Imobiliária Pedro Ramos Pinto e marque já a sua visita.
Também nos pode encontrar no Instagram através da página @imobiliariaprp ou visitar o nosso site em (url)
Com vistas panorâmicas até ao mar, e ficando a apenas a 5 minutos a pé dos principais serviços e comércio como supermercado, restaurantes, farmácia, escolas, etc, este condomínio destaca-se assim pela sua localização privilegiada: encontra-se a menos de dez minutos da praia da Madalena e de Canidelo, a poucos minutos do nó de acesso à A1 e A44, principais vias de ligação a outras regiões do país, bem como da estação de comboio da Madalena e de paragens de autocarro.
Todas as moradias têm três ou quatro frentes, excelente exposição solar, com 168 m2 de área útil, 252 m2 de área de construção e os lotes variam desde 236 m2 até 340 m2 e são compostas por 3 pisos (cave, rés-do-chão e andar).
O piso rés-do-chão contempla a área social, tendo um hall de entrada, uma sala ampla com acesso a um terraço e ao jardim, cozinha e um wc social.
No acesso ao segundo piso encontra-se um hall de distribuição, um wc completo, quatro quartos com roupeiros embutidos, sendo um deles suite.
Na cave localiza-se a lavandaria e um espaço amplo, que pode servir de salão ou de estacionamento.
No exterior, um amplo jardim com 214m2.
Este imóvel encontra-se equipado com diversas comodidades, como bomba de calor, painéis solares, pré-instalação de ar condicionado, caixilharia de alumínio e vidro laminado, porta de segurança anti-intrusão, e a cozinha encontra-se equipada com eletrodomésticos da marca BOSCH, nomeadamente placa indução, forno, exaustor, micro-ondas, combinado, máquina de lavar louça e máquina de lavar roupa.
A Imobiliária Pedro Ramos Pinto está localizada na Rua Senhora da Luz, nº 215/217, na Foz do Douro, no Porto.
Contamos com uma equipa versátil de comerciais que trabalha todo o mercado nacional e disponibilizamos um serviço personalizado e completo de acompanhamento administrativo e jurídico aos nossos clientes.
Trabalhamos sempre com confidencialidade e baseamos toda a nossa atividade nestes dois princípios, integridade e honestidade.
Temos como orientação primordial a concretização de negócios e investimentos rentáveis, garantindo um aconselhamento diário e competente, assegurando a promoção dos interesses e vontades entre compradores e vendedores e entre proprietários e arrendatários.
Não hesite em contactar a Imobiliária Pedro Ramos Pinto e marque já a sua visita.
Também nos pode encontrar no Instagram através da página @imobiliariaprp ou visitar o nosso site em (url)
Contact
See Phone
Apartment 4 Bedrooms Duplex
Beira Rio (Santa Marinha), Santa Marinha e São Pedro da Afurada, Vila Nova de Gaia, Distrito do Porto
Under construction · 288m²
With Garage
buy
1.450.000 €
Apartment T4 Duplex, with 288 m2, river view, terrace of 147 m2, balcony of 41 m2 and 4 parking spaces in Vila Nova de Gaia, with the Douro at your feet...
This apartment is inserted in the new private development Quinta de São Marcos that is being born in the terraces of the Quinta with the same name, on the south bank of the Douro River.
This development is born in terraces where the green asks permission to enter and will realize a dream life for those looking for tranquility, comfort and full well-being.
This development has excellent access to services, to the A1 and consists of 26 apartments of typologies T1 to T3 and areas ranging from 72 to 209 m2.
The architecture is modern, with high standard finishes allowing its inhabitants to enjoy the wonderful views of the river and the city from the generous terraces of the development.
The ruins found tell stories of various peoples and the Castle of Gaia, which will now give way to new lives and with them other stories to tell.
Completion of the project scheduled for the end of the year 2023
Payment terms:
20% in the signature of the CPCV;
15% 6 months after the conclusion of the CPCV;
15% 12 months after the conclusion of the CPCV;
50 % on the date of the conclusion of the deed.
This apartment is inserted in the new private development Quinta de São Marcos that is being born in the terraces of the Quinta with the same name, on the south bank of the Douro River.
This development is born in terraces where the green asks permission to enter and will realize a dream life for those looking for tranquility, comfort and full well-being.
This development has excellent access to services, to the A1 and consists of 26 apartments of typologies T1 to T3 and areas ranging from 72 to 209 m2.
The architecture is modern, with high standard finishes allowing its inhabitants to enjoy the wonderful views of the river and the city from the generous terraces of the development.
The ruins found tell stories of various peoples and the Castle of Gaia, which will now give way to new lives and with them other stories to tell.
Completion of the project scheduled for the end of the year 2023
Payment terms:
20% in the signature of the CPCV;
15% 6 months after the conclusion of the CPCV;
15% 12 months after the conclusion of the CPCV;
50 % on the date of the conclusion of the deed.
Contact
See Phone
House 4 Bedrooms
Aldoar, Foz do Douro e Nevogilde, Porto, Distrito do Porto
Under construction · 417m²
With Garage
buy
3.625.000 €
Brand new 4-bedroom villa with 417 sqm of gross construction area above ground, rooftop, suspended swimming pool with sea views, garden, and garage in Molhe 479, in Foz do Douro, Porto. The villa is spread over four floors and features a spacious living room with access to the private garden, a dining room with an open-plan kitchen, and a movable partition. It offers four suites, including a master suite with a large walk-in closet. On the rooftop, there is a suspended swimming pool with sea views and an outdoor leisure area with a pergola, a fire pit, and a dining area.
In Molhe 479, all the villas have a garage for 4 vehicles with an elevator for two vehicles simultaneously, a laundry area, a games room, a wine cellar, and a storage room on the -2 floor.
With contemporary architecture and high-quality materials, the villas are equipped with home automation technology, a hydro fireplace, a garage with an elevator for 4 cars, a wine cellar, and a high-performance air conditioning system.
The location of Molhe 479 is also a strong point of this development, situated just minutes away from the most sought-after sports facilities, beaches, international schools, and private hospitals in the area. It is a 10-minute walk from Homem do Leme and Molhe beaches, as well as various restaurants and terraces in Foz. It is a 5-minute drive from Universidade Católica, Sea Life Porto, Law Tennis Club Foz, Serralves Museum and Gardens, and Porto City Park, and a 10-minute drive from Nossa Senhora do Rosário School, Jardim do Passeio Alegre, and various playgrounds. It is also 20 minutes from Francisco Sá Carneiro Airport.
In Molhe 479, all the villas have a garage for 4 vehicles with an elevator for two vehicles simultaneously, a laundry area, a games room, a wine cellar, and a storage room on the -2 floor.
With contemporary architecture and high-quality materials, the villas are equipped with home automation technology, a hydro fireplace, a garage with an elevator for 4 cars, a wine cellar, and a high-performance air conditioning system.
The location of Molhe 479 is also a strong point of this development, situated just minutes away from the most sought-after sports facilities, beaches, international schools, and private hospitals in the area. It is a 10-minute walk from Homem do Leme and Molhe beaches, as well as various restaurants and terraces in Foz. It is a 5-minute drive from Universidade Católica, Sea Life Porto, Law Tennis Club Foz, Serralves Museum and Gardens, and Porto City Park, and a 10-minute drive from Nossa Senhora do Rosário School, Jardim do Passeio Alegre, and various playgrounds. It is also 20 minutes from Francisco Sá Carneiro Airport.
Contact
See Phone
Detached House 4 Bedrooms Duplex
Santa Marinha e São Pedro da Afurada, Vila Nova de Gaia, Distrito do Porto
Under construction · 288m²
With Garage
buy
1.450.000 €
House with 4 fronts and 2 floors, with 288 m2, terrace with 146.3 m2 and balcony with 41.25 m2. It has a box for 4 vehicles with 85.2 m2.
Development on the terraces of Quinta de São Marcos, located on the south bank of the Douro River.
The ruins found tell stories of various peoples and the Castle of Gaia.
Now it will be a place of new lives and many stories to tell.
It has 23 apartments with areas between 72 and 209 m2, and typologies T1 to T3, and 3 duplex houses T2 and T4.
Modern architecture, absolute comfort and well-being.
Some features:
- Minimalist lacquered aluminum frames, including laminated double glazing;
- Electric shutters with thermo-lacquered aluminum blades;
- ’Schmitt + Sohn’ elevators or equivalent, with capacity for 8 people;
- Air conditioning;
- Hot water heat pump;
- Gas stove;
- Video intercom system;
- Fire detection center;
- Siemens equipped kitchens or equivalent;
- Suspended sanitary ware;
Work scheduled for completion in January 2024.
Development on the terraces of Quinta de São Marcos, located on the south bank of the Douro River.
The ruins found tell stories of various peoples and the Castle of Gaia.
Now it will be a place of new lives and many stories to tell.
It has 23 apartments with areas between 72 and 209 m2, and typologies T1 to T3, and 3 duplex houses T2 and T4.
Modern architecture, absolute comfort and well-being.
Some features:
- Minimalist lacquered aluminum frames, including laminated double glazing;
- Electric shutters with thermo-lacquered aluminum blades;
- ’Schmitt + Sohn’ elevators or equivalent, with capacity for 8 people;
- Air conditioning;
- Hot water heat pump;
- Gas stove;
- Video intercom system;
- Fire detection center;
- Siemens equipped kitchens or equivalent;
- Suspended sanitary ware;
Work scheduled for completion in January 2024.
Contact
See Phone
Duplex House 4 Bedrooms Triplex
Castelo de Gaia, Santa Marinha e São Pedro da Afurada, Vila Nova de Gaia, Distrito do Porto
Under construction · 475m²
With Garage
buy
1.450.000 €
With a unique and odd layout over the Douro River and the City of Porto this 4 Duplex 4 villa exceeds the highest expectations.
Generous areas and finishes of the highest quality, with details of refinement in all areas of the house.
Marble floors and lambris, minimalist frames and green roofs are just some of the many details that make up this unique villa.
This villa is distributed over three floors.
On the ground floor, a large living room with fifty-eight square meters offers the possibility to create different environments.
The dining room and a practical open space kitchen are 20 square metres.
Outside, a green balcony and a garden surround the north and west front and a terrace with one hundred and forty-six square meters closes this frame to the east
On the upper floor four fantastic suites.
In the master suite you will find a ’walking closet’, in a fantastic bedroom of two fronts and twenty-five square meters.
The remaining three suites have good areas between fourteen and nineteen square meters.
A balcony with forty square meters encloses the two river fronts and views over the city of Porto.
In the basement you will find a garage a garage of eighty-five square meters.
Come and be amazed by the fantastic finishes:
PRIVATE AND INTERIOR AREAS
Floors. -Lajetas in Yellow Granite
balcony
Suspended ceilings on AQUAPANEL OUTDOOR cement plates or equivalents.
Painting of exterior ceilings, with aqueous paint.
Guards - Structure of bars and rods in carbon steel with finish
Lacquered
Terraces
Floors - Granite slabs of large dimensions and irregular shape
Suspended ceilings on AQUAPANEL OUTDOOR cement plates or
Equivalent. Painting of exterior ceilings, with aqueous paint.
ROOMS ROOMS AND CIRCULATIONS
Floor - oak wood of ’SILVAS’ or equivalent.
Skirting boards - Solid lacquered oak wood skirting boards
Walls - Plaster with tinned finish Painting with aqueous paint
Paneled in wood coated with oak wood sheet with lacquered finish.
Ceilings - Painted Plaster plaster
Cabinets - Wardrobes in Hydrofugo MDF with oak wood leaf interiors and doors lined with washed oak wood sheet
Doors - Door with solid wood structure finished in lacquered MDF and lacquered solid wood beadings
Kitchens
Pavement - Lioz Natural Stone
Walls - Lioz Natural Stone
Ceilings - painted plasterboard
Cabinets - Cabinets in Hydrofugue MDF with lacquered finish and melamine interiors
Countertop - Compact quartz type ZEMENT ICE from COMPAC or equivalent.
equipment
Siemens oven or equivalent.
’Siemens’ encastrable hood or equivalent.
Induction plate of ’Siemens’ or equivalent
’Siemens’ dishwasher or equivalent.
Siemens refrigerator or equivalent.
’SIEMENS’ washing machine or equivalent.
’RODI’ dishwasher or equivalent, with mixer and valve cover ’INVISIBLE’ recessed.
laundry
Pavement - Lioz Natural Stone
Walls - Lioz\ Natural Stone
Cabinets - Cabinets in Hydrofugo MDF with lacquered finish and interiors
in melamine
SANITARIES INCTIONS
Pavement - Lioz Natural Stone
Walls - Lioz Natural Stone
Bench - Lioz Natural Stone
Ceilings - Painted Plaster plaster
Shower base - Lioz Natural Stone with drain grate in the same material
Equipment - Suspended toilet with catalano soft-close cover or equivalent
Bidet suspended from CATALANO or equivalent
CATALANO landing washbasin or equivalent
OFA bidet mixer tap or equivalent
OFA washbasin mixer tap or equivalent
OFA 2-exit shower set
exterior
Facades -Thermal insulation type ETICS
Window frames - minimalist in aluminum plated with double glazing
Blinds - Electric laminated, represtor alupac 100 C
Roof - Landscaped flat with zinc plate finishs
OUTDOOR CIRCULATION ZONES
Floor - granite microcube Yellow Stones
ENTRANCE HALLS
Floor - Marble Floor Creme Marfil
Walls - Plaster with tinned finish | Lambrim in Marble Creme Marfil
Ceilings - Painted Plaster plaster
Entry Door - glass with carbon steel structure
Door sander - in yellow granite blocks
stairs
Self-leveling concrete floor painted in dark gray and matt finish
MARBLE CREAM MARFIL
Walls - Plaster with tinned finish
Lambrim in Marble CREME MARFIL
Guards - Handrails and guards in structure of bars and rods in carbon steel.
FLOOR ING
Floor - Marble Creme Marfil
Walls - Plaster with tinned finish. | Lambrim in Marble Creme Marfil
Fire Doors - VICAIMA or equivalent coated with natural lacquered oak wood leaf
Door slat - in Natural Stone Lioz
GARAGE AND STORAGE
Floors - Self-leveling concrete painted in dark grey and mattfinish
Walls - Plaster with sanded finish
Gates - Sectioned garage gates of type ’Hormann’ or equivalent
EQUIPMENT AND INFRASTRUCTURE
Elevators - Electric lift of the ’Schmitt + Sohn’ or equivalent, of nominal load of 630 kg with capacity for 8 people
Equipment - Mitsubishi brand air conditioning or equivalent
DAIKIN hot water heat pump or equivalent.
MDESIGN type gas heat recovery or equivalent.
Security - GIRA/ECS video intercom system or equivalent with camera, audio, numerical code and information.
Fire detection center
Communications - Structured Fiber Optic Voice and Data Network
Features
Divisions:
Balconies, Game Room, Open Space, Laundry, Lobby, Basement
Surrounding Area:
View of Rio, City View, Pharmacy, Parking, Gated Community, Near the beach, Public Transport, Police, Hypermarket, Green Spaces, School, City Center, Highway
equipment:
Sound proofing, Fire Door, Armored Door, High Security Door, Place for motorcycle, Wi-Fi connection, Boiler, Natural Gas, Fire Detector, Electric Gate, Elevator, Video Intercom
Extra:
Built-in Lighting, Building
Infrastructure:
Horizontal Property, Reduced Mobility Access, Storage Room, Garden, Garage, Terrace
Generous areas and finishes of the highest quality, with details of refinement in all areas of the house.
Marble floors and lambris, minimalist frames and green roofs are just some of the many details that make up this unique villa.
This villa is distributed over three floors.
On the ground floor, a large living room with fifty-eight square meters offers the possibility to create different environments.
The dining room and a practical open space kitchen are 20 square metres.
Outside, a green balcony and a garden surround the north and west front and a terrace with one hundred and forty-six square meters closes this frame to the east
On the upper floor four fantastic suites.
In the master suite you will find a ’walking closet’, in a fantastic bedroom of two fronts and twenty-five square meters.
The remaining three suites have good areas between fourteen and nineteen square meters.
A balcony with forty square meters encloses the two river fronts and views over the city of Porto.
In the basement you will find a garage a garage of eighty-five square meters.
Come and be amazed by the fantastic finishes:
PRIVATE AND INTERIOR AREAS
Floors. -Lajetas in Yellow Granite
balcony
Suspended ceilings on AQUAPANEL OUTDOOR cement plates or equivalents.
Painting of exterior ceilings, with aqueous paint.
Guards - Structure of bars and rods in carbon steel with finish
Lacquered
Terraces
Floors - Granite slabs of large dimensions and irregular shape
Suspended ceilings on AQUAPANEL OUTDOOR cement plates or
Equivalent. Painting of exterior ceilings, with aqueous paint.
ROOMS ROOMS AND CIRCULATIONS
Floor - oak wood of ’SILVAS’ or equivalent.
Skirting boards - Solid lacquered oak wood skirting boards
Walls - Plaster with tinned finish Painting with aqueous paint
Paneled in wood coated with oak wood sheet with lacquered finish.
Ceilings - Painted Plaster plaster
Cabinets - Wardrobes in Hydrofugo MDF with oak wood leaf interiors and doors lined with washed oak wood sheet
Doors - Door with solid wood structure finished in lacquered MDF and lacquered solid wood beadings
Kitchens
Pavement - Lioz Natural Stone
Walls - Lioz Natural Stone
Ceilings - painted plasterboard
Cabinets - Cabinets in Hydrofugue MDF with lacquered finish and melamine interiors
Countertop - Compact quartz type ZEMENT ICE from COMPAC or equivalent.
equipment
Siemens oven or equivalent.
’Siemens’ encastrable hood or equivalent.
Induction plate of ’Siemens’ or equivalent
’Siemens’ dishwasher or equivalent.
Siemens refrigerator or equivalent.
’SIEMENS’ washing machine or equivalent.
’RODI’ dishwasher or equivalent, with mixer and valve cover ’INVISIBLE’ recessed.
laundry
Pavement - Lioz Natural Stone
Walls - Lioz\ Natural Stone
Cabinets - Cabinets in Hydrofugo MDF with lacquered finish and interiors
in melamine
SANITARIES INCTIONS
Pavement - Lioz Natural Stone
Walls - Lioz Natural Stone
Bench - Lioz Natural Stone
Ceilings - Painted Plaster plaster
Shower base - Lioz Natural Stone with drain grate in the same material
Equipment - Suspended toilet with catalano soft-close cover or equivalent
Bidet suspended from CATALANO or equivalent
CATALANO landing washbasin or equivalent
OFA bidet mixer tap or equivalent
OFA washbasin mixer tap or equivalent
OFA 2-exit shower set
exterior
Facades -Thermal insulation type ETICS
Window frames - minimalist in aluminum plated with double glazing
Blinds - Electric laminated, represtor alupac 100 C
Roof - Landscaped flat with zinc plate finishs
OUTDOOR CIRCULATION ZONES
Floor - granite microcube Yellow Stones
ENTRANCE HALLS
Floor - Marble Floor Creme Marfil
Walls - Plaster with tinned finish | Lambrim in Marble Creme Marfil
Ceilings - Painted Plaster plaster
Entry Door - glass with carbon steel structure
Door sander - in yellow granite blocks
stairs
Self-leveling concrete floor painted in dark gray and matt finish
MARBLE CREAM MARFIL
Walls - Plaster with tinned finish
Lambrim in Marble CREME MARFIL
Guards - Handrails and guards in structure of bars and rods in carbon steel.
FLOOR ING
Floor - Marble Creme Marfil
Walls - Plaster with tinned finish. | Lambrim in Marble Creme Marfil
Fire Doors - VICAIMA or equivalent coated with natural lacquered oak wood leaf
Door slat - in Natural Stone Lioz
GARAGE AND STORAGE
Floors - Self-leveling concrete painted in dark grey and mattfinish
Walls - Plaster with sanded finish
Gates - Sectioned garage gates of type ’Hormann’ or equivalent
EQUIPMENT AND INFRASTRUCTURE
Elevators - Electric lift of the ’Schmitt + Sohn’ or equivalent, of nominal load of 630 kg with capacity for 8 people
Equipment - Mitsubishi brand air conditioning or equivalent
DAIKIN hot water heat pump or equivalent.
MDESIGN type gas heat recovery or equivalent.
Security - GIRA/ECS video intercom system or equivalent with camera, audio, numerical code and information.
Fire detection center
Communications - Structured Fiber Optic Voice and Data Network
Features
Divisions:
Balconies, Game Room, Open Space, Laundry, Lobby, Basement
Surrounding Area:
View of Rio, City View, Pharmacy, Parking, Gated Community, Near the beach, Public Transport, Police, Hypermarket, Green Spaces, School, City Center, Highway
equipment:
Sound proofing, Fire Door, Armored Door, High Security Door, Place for motorcycle, Wi-Fi connection, Boiler, Natural Gas, Fire Detector, Electric Gate, Elevator, Video Intercom
Extra:
Built-in Lighting, Building
Infrastructure:
Horizontal Property, Reduced Mobility Access, Storage Room, Garden, Garage, Terrace
Contact
See Phone
House 4 Bedrooms
Litoral, Madalena, Vila Nova de Gaia, Distrito do Porto
Under construction · 2m²
With Garage
buy
House 4 Bedrooms Basement, R / c and Floor, next to the beach of Madalena
The photographs are 3D
’Development 100% sold’
’Contact us to help you in the search for similar properties’
For more information about this or another property, visit our website and contact us!
We are a company with 25 years of experience, recognized for its personalized service, where professionalism, rigor and monitoring prevail in all phases of the business.
We have more than 300 properties at your disposal and a team of multidisciplinary professionals, experienced and motivated to provide you with the best possible follow-up. Contact us!
SIGLA, your real estate!
The photographs are 3D
’Development 100% sold’
’Contact us to help you in the search for similar properties’
For more information about this or another property, visit our website and contact us!
We are a company with 25 years of experience, recognized for its personalized service, where professionalism, rigor and monitoring prevail in all phases of the business.
We have more than 300 properties at your disposal and a team of multidisciplinary professionals, experienced and motivated to provide you with the best possible follow-up. Contact us!
SIGLA, your real estate!
Contact
See Phone
House 4 Bedrooms +1
Granja, São Felix da Marinha, Vila Nova de Gaia, Distrito do Porto
Under construction · 271m²
With Garage
buy
Gated community Typology for T4 +1 of Basement, ground floor, Floor and Indented (2 and 3 fronts) with tennis court photographs are in 3D REF. 032/18 Visit our Web site at Acronym your real estate!
Contact
See Phone
Can’t find the property you’re looking for?
click here and leave us your request
, or also search in
https://kamicasa.pt
