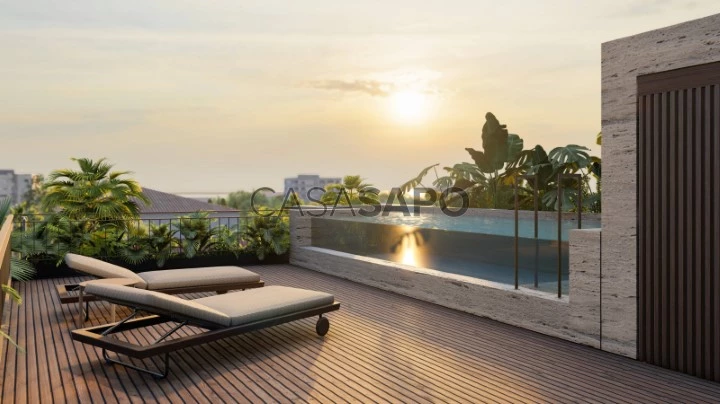33 Photos
Virtual Tour
360° Photo
Video
Blueprint
Logotypes
Brochure
PDF Brochure
House 4 Bedrooms for buy in Porto
Aldoar, Foz do Douro e Nevogilde, Porto, Distrito do Porto
buy
3.625.000 €
Share
Brand new 4-bedroom villa with 209 sqm of gross construction area above ground, rooftop, suspended swimming pool with sea views, garden, and garage in Molhe 479, in Foz do Douro, Porto. The villa is spread over four floors and features a spacious living room with access to the private garden, a dining room with an open-plan kitchen, and a movable partition. It offers four suites, including a master suite with a large walk-in closet. On the rooftop, there is a suspended swimming pool with sea views and an outdoor leisure area with a pergola, a fire pit, and a dining area.
In Molhe 479, all the villas have a garage for 4 vehicles with an elevator for two vehicles simultaneously, a laundry area, a games room, a wine cellar, and a storage room on the -2 floor.
With contemporary architecture and high-quality materials, the villas are equipped with home automation technology, a hydro fireplace, a garage with an elevator for 4 cars, a wine cellar, and a high-performance air conditioning system.
The location of Molhe 479 is also a strong point of this development, situated just minutes away from the most sought-after sports facilities, beaches, international schools, and private hospitals in the area. It is a 10-minute walk from Homem do Leme and Molhe beaches, as well as various restaurants and terraces in Foz. It is a 5-minute drive from Universidade Católica, Sea Life Porto, Law Tennis Club Foz, Serralves Museum and Gardens, and Porto City Park, and a 10-minute drive from Nossa Senhora do Rosário School, Jardim do Passeio Alegre, and various playgrounds. It is also 20 minutes from Francisco Sá Carneiro Airport.
In Molhe 479, all the villas have a garage for 4 vehicles with an elevator for two vehicles simultaneously, a laundry area, a games room, a wine cellar, and a storage room on the -2 floor.
With contemporary architecture and high-quality materials, the villas are equipped with home automation technology, a hydro fireplace, a garage with an elevator for 4 cars, a wine cellar, and a high-performance air conditioning system.
The location of Molhe 479 is also a strong point of this development, situated just minutes away from the most sought-after sports facilities, beaches, international schools, and private hospitals in the area. It is a 10-minute walk from Homem do Leme and Molhe beaches, as well as various restaurants and terraces in Foz. It is a 5-minute drive from Universidade Católica, Sea Life Porto, Law Tennis Club Foz, Serralves Museum and Gardens, and Porto City Park, and a 10-minute drive from Nossa Senhora do Rosário School, Jardim do Passeio Alegre, and various playgrounds. It is also 20 minutes from Francisco Sá Carneiro Airport.
See more
Property information
Condition
Under construction
Floor area
209m²
Serial Number
CasaSAPO_81403
Energy Certification
A+
Views
493
Clicks
7
Published in
more than a month
Location - House 4 Bedrooms in the parish of Aldoar, Foz do Douro e Nevogilde, Porto
Characteristics
Porch
Shared Bathroom: 1
En-suite Bathroom: 4
Bathroom (s): 5
Closet
Kitchen(s)
Entrance Hall
Bedrooms Hall
Laundry Room
Living Room (s): 2
Dining Room (s)
Games Room (s)
Suite (s): 4
Total bedroom(s): 4
Balconies
Estate Agent

JLL Residential
Real Estate License (AMI): 479
Cobertura – Sociedade de Mediação Imobiliária, S.A.
































