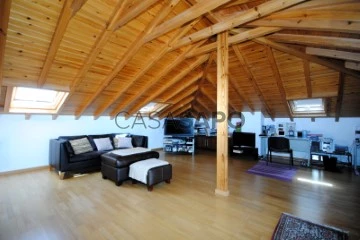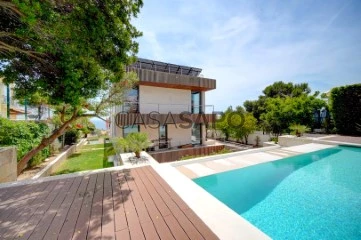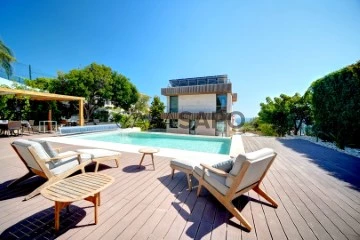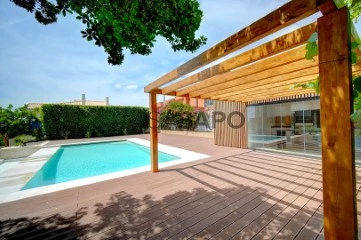Saiba aqui quanto pode pedir
2 Properties for 5 Bedrooms with Energy Certificate B-, most recent, New in Cascais
Map
Order by
Most recent
House 5 Bedrooms
Cascais e Estoril, Distrito de Lisboa
New · 205m²
buy
1.495.000 €
Inserted in a plot with 231m2 and 286.6m2 of construction.
Located in a consolidated and extremely quiet housing district. Close to the centre of Cascais.
Description:
Floor 0: Hall with 11m2; Living room with 30.5m2; Kitchen with pantry 17m2; Toilet.
Floor 1: Hall with 7m2; Suite with wardrobe and 17.80m2, Private I.S. 6.7m2; Bedroom with wardrobe 12m2; Bedroom with wardrobe 13m2; Bathroom.
Floor -1: difficult access to the garden; Room with 33m2; Room with 16m2 and storage (pre-installation for kitchen). This space can be independent for individual use, we have a games room, living room, bedroom, bathroom, laundry space, Suite area with storage and access to a pleasant outdoor space.
On floor 0, we have a living room and dining room, spacious hall, toilet and kitchen with access to the terrace;
on the 1st floor, we have 1 suite, 2 bedrooms and bathroom;
on the -1 floor, we have a games room, living room, bedroom, bathroom, laundry space, storage area and access to a pleasant outdoor space.
In addition, this villa offers a converted attic, which can be used as an office space, games room, or even as an additional bedroom if required.
Located in a consolidated and extremely quiet housing district. Close to the centre of Cascais.
Description:
Floor 0: Hall with 11m2; Living room with 30.5m2; Kitchen with pantry 17m2; Toilet.
Floor 1: Hall with 7m2; Suite with wardrobe and 17.80m2, Private I.S. 6.7m2; Bedroom with wardrobe 12m2; Bedroom with wardrobe 13m2; Bathroom.
Floor -1: difficult access to the garden; Room with 33m2; Room with 16m2 and storage (pre-installation for kitchen). This space can be independent for individual use, we have a games room, living room, bedroom, bathroom, laundry space, Suite area with storage and access to a pleasant outdoor space.
On floor 0, we have a living room and dining room, spacious hall, toilet and kitchen with access to the terrace;
on the 1st floor, we have 1 suite, 2 bedrooms and bathroom;
on the -1 floor, we have a games room, living room, bedroom, bathroom, laundry space, storage area and access to a pleasant outdoor space.
In addition, this villa offers a converted attic, which can be used as an office space, games room, or even as an additional bedroom if required.
Contact
See Phone
House 5 Bedrooms Triplex
Carcavelos e Parede, Cascais, Distrito de Lisboa
New · 300m²
With Garage
buy
4.450.000 €
Fantastic 5 bedroom villa with contemporary design, with large windows, with plenty of natural light and high ceilings
With South, East and West solar orientation
The villa is set on a plot of 860m2, with a construction area of 439m2 and a floor area of 300m2, divided into 3 floors and a large Rooftop with access from the interior of the villa and magnificent 360º views
In the garden we find a swimming pool, shower, wooden deck, barbecue with kitchen and toilet
With access from the garden to the SPA with jacuzzi, sauna and Turkish bath
The villa is composed as follows:
Floor 1:
Entrance hall (22m2)
Large living room (49m2), with fireplace, fireplace and balcony with sea view
Dining room (22m2), with open space kitchen (30m2), with island (with sliding door in
wood, which can be fully enclosed), fully equipped with AEG appliances and
built-in TEKA coffee machine, pantry and guest toilet
Floor 2:
Mezzanine that gives access to the bedrooms, master suite (18.60m2) with large windows and balcony with
sea view, toilet with shower and bathtub, walking closet (8m2), suite with balcony and view
to the pool (17m2), toilet with shower, bedroom with balcony and pool view (17m2)
and full bathroom with shower tray
From the 2nd floor we have access to the Rooftop with 360º unobstructed views and sea views
Basement:
Suite (14m2) with access to the garden and SPA, living room (18m2) that can be a games room, gym,
bedroom or office
Access to box garage for 3 cars with independent entrances and automatic opening gate
You can also count on:
Solar panels, electrical blackouts, air conditioning, video intercom and security door
With South, East and West solar orientation
The villa is set on a plot of 860m2, with a construction area of 439m2 and a floor area of 300m2, divided into 3 floors and a large Rooftop with access from the interior of the villa and magnificent 360º views
In the garden we find a swimming pool, shower, wooden deck, barbecue with kitchen and toilet
With access from the garden to the SPA with jacuzzi, sauna and Turkish bath
The villa is composed as follows:
Floor 1:
Entrance hall (22m2)
Large living room (49m2), with fireplace, fireplace and balcony with sea view
Dining room (22m2), with open space kitchen (30m2), with island (with sliding door in
wood, which can be fully enclosed), fully equipped with AEG appliances and
built-in TEKA coffee machine, pantry and guest toilet
Floor 2:
Mezzanine that gives access to the bedrooms, master suite (18.60m2) with large windows and balcony with
sea view, toilet with shower and bathtub, walking closet (8m2), suite with balcony and view
to the pool (17m2), toilet with shower, bedroom with balcony and pool view (17m2)
and full bathroom with shower tray
From the 2nd floor we have access to the Rooftop with 360º unobstructed views and sea views
Basement:
Suite (14m2) with access to the garden and SPA, living room (18m2) that can be a games room, gym,
bedroom or office
Access to box garage for 3 cars with independent entrances and automatic opening gate
You can also count on:
Solar panels, electrical blackouts, air conditioning, video intercom and security door
Contact
See Phone
Can’t find the property you’re looking for?
click here and leave us your request
, or also search in
https://kamicasa.pt









