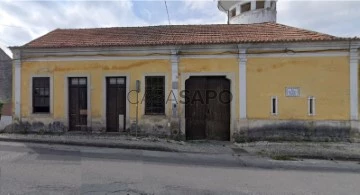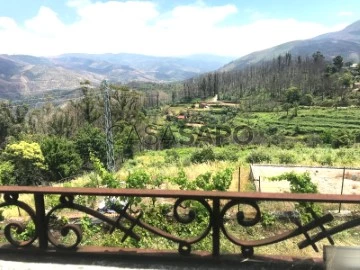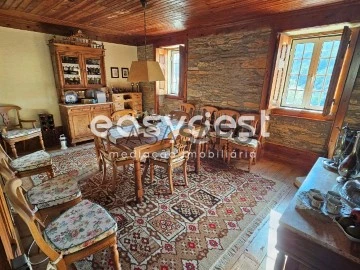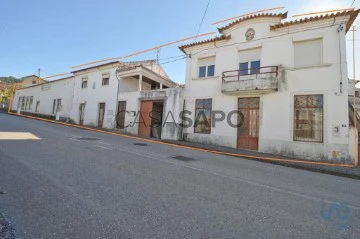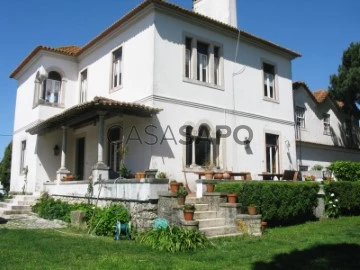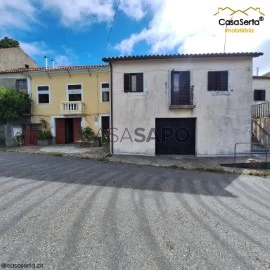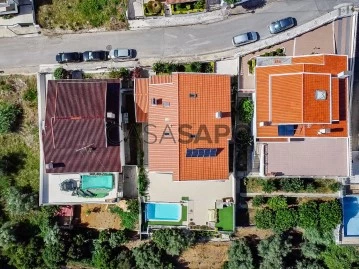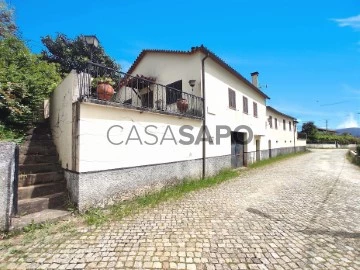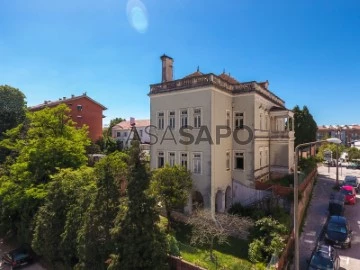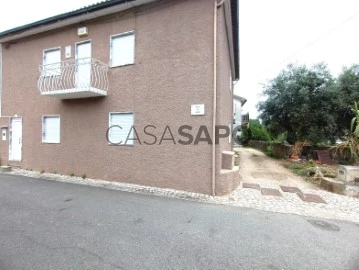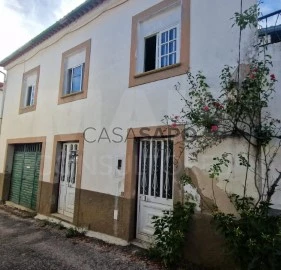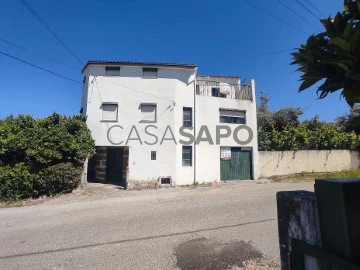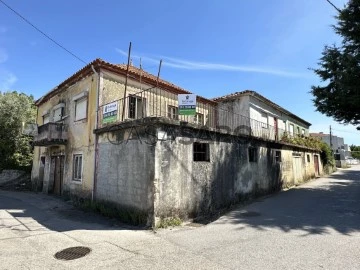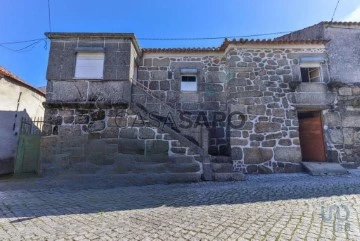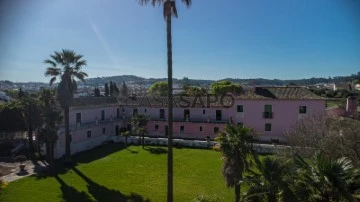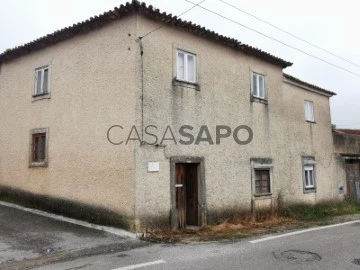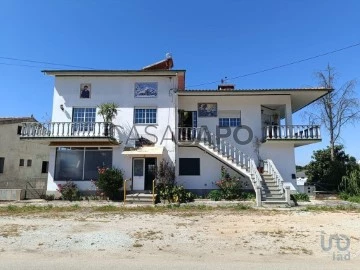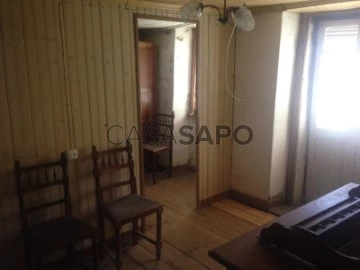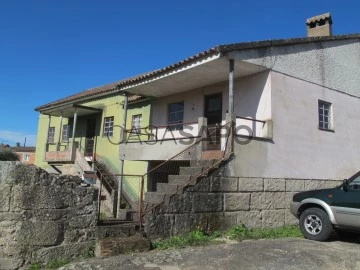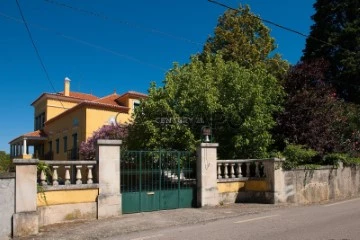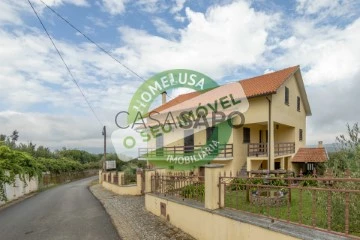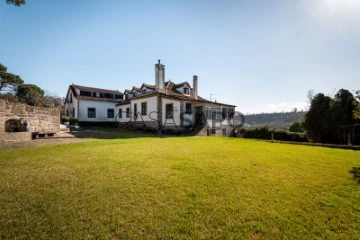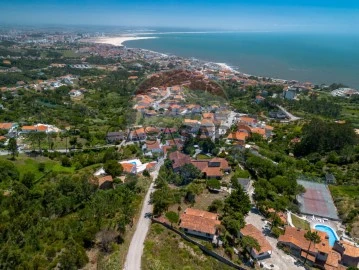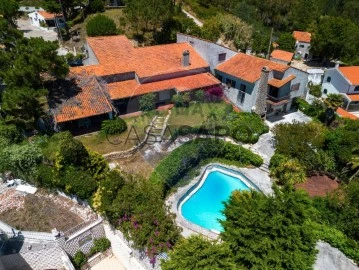Saiba aqui quanto pode pedir
23 Properties for 6 or more Bedrooms with Energy Certificate F in Distrito de Coimbra
Map
Order by
Relevance
House 6 Bedrooms
Mira, Distrito de Coimbra
Used · 78m²
With Garage
buy
200.000 €
Vacant Gandareza house with backyard.
A 5-minute walk from the centre of the village of Mira, close to all commerce and services, and a 3-minute drive from Lagoa de Mira, with its pedestrian circuits that connect the famous Praia de Mira to its water mills.
An excellent investment with a total area of 1565 m² with feasibility of building at height.
Contact us for more investment information.
A 5-minute walk from the centre of the village of Mira, close to all commerce and services, and a 3-minute drive from Lagoa de Mira, with its pedestrian circuits that connect the famous Praia de Mira to its water mills.
An excellent investment with a total area of 1565 m² with feasibility of building at height.
Contact us for more investment information.
Contact
See Phone
Farm 14 Bedrooms
Aldeia das Dez, Oliveira do Hospital, Distrito de Coimbra
Used
With Garage
buy
789.000 €
Encanto Rústico e Vistas Deslumbrantes em Aldeia das Dez
Terreno Rustico com 35,313m2.
Terreno Urbano 1445m2.
Moradia com área privativa de 235m2, área de Implantação 175m2, área bruta de construção 455m2 e área bruta dependente 220m2.
Descubra esta joia única na serena Aldeia das Dez, uma localidade enraizada na tradição e beleza da Serra do Açor, conhecida pela sua atmosfera acolhedora e pela colorida tradição floral das suas ruas. Esta casa isolada, com entrada privativa e quatro frentes, oferece vistas espetaculares para a Serra do Açor, Serra da Estrela, Vale do Alva e Alvoco, proporcionando um cenário sem igual para uma vida tranquila ou um retiro idílico.
A propriedade dispõe de três pisos com uma distribuição generosa de espaços. No piso térreo, encontra-se uma funcional adega e garagem. O primeiro piso, o coração da casa, conta com 11 divisões amplas que respiram conforto e potencial, enquanto o segundo piso apresenta sete divisões com vasto potencial de renovação. A cozinha é um verdadeiro retorno às raízes, equipada com lareira e fogão a lenha, perfeita para confeccionar as receitas tradicionais.
No exterior, o terreno revela-se um verdadeiro santuário natural, complementado por dois tanques de rega, um poço de água potável e várias minas de água, ideal para a cultura de oliveiras, videiras e fruteiras. A presença de uma eira, forno a lenha e um alambique, todos a necessitar de restauro, oferecem um excelente potencial para projetos de renovação que podem revitalizar a tradição e o charme do espaço.
Situada na rede de Aldeias do Xisto e dominada pelo granito, a Aldeia das Dez não é apenas um lugar para morar, mas um pedaço de história portuguesa, rica em património e lendas locais.
Esta propriedade, repleta de potencial, aguarda aqueles que desejam investir não apenas numa casa, mas num estilo de vida
enriquecido pela natureza, história e cultura. Embora a casa e o terreno requeiram alguma manutenção, representam uma oportunidade incrível para trazer nova vida a um espaço já tão cheio de carácter.
Aguardamos a sua visita.
Terreno Rustico com 35,313m2.
Terreno Urbano 1445m2.
Moradia com área privativa de 235m2, área de Implantação 175m2, área bruta de construção 455m2 e área bruta dependente 220m2.
Descubra esta joia única na serena Aldeia das Dez, uma localidade enraizada na tradição e beleza da Serra do Açor, conhecida pela sua atmosfera acolhedora e pela colorida tradição floral das suas ruas. Esta casa isolada, com entrada privativa e quatro frentes, oferece vistas espetaculares para a Serra do Açor, Serra da Estrela, Vale do Alva e Alvoco, proporcionando um cenário sem igual para uma vida tranquila ou um retiro idílico.
A propriedade dispõe de três pisos com uma distribuição generosa de espaços. No piso térreo, encontra-se uma funcional adega e garagem. O primeiro piso, o coração da casa, conta com 11 divisões amplas que respiram conforto e potencial, enquanto o segundo piso apresenta sete divisões com vasto potencial de renovação. A cozinha é um verdadeiro retorno às raízes, equipada com lareira e fogão a lenha, perfeita para confeccionar as receitas tradicionais.
No exterior, o terreno revela-se um verdadeiro santuário natural, complementado por dois tanques de rega, um poço de água potável e várias minas de água, ideal para a cultura de oliveiras, videiras e fruteiras. A presença de uma eira, forno a lenha e um alambique, todos a necessitar de restauro, oferecem um excelente potencial para projetos de renovação que podem revitalizar a tradição e o charme do espaço.
Situada na rede de Aldeias do Xisto e dominada pelo granito, a Aldeia das Dez não é apenas um lugar para morar, mas um pedaço de história portuguesa, rica em património e lendas locais.
Esta propriedade, repleta de potencial, aguarda aqueles que desejam investir não apenas numa casa, mas num estilo de vida
enriquecido pela natureza, história e cultura. Embora a casa e o terreno requeiram alguma manutenção, representam uma oportunidade incrível para trazer nova vida a um espaço já tão cheio de carácter.
Aguardamos a sua visita.
Contact
See Phone
House 6 Bedrooms Triplex
Benfeita, Arganil, Distrito de Coimbra
Remodelled · 212m²
With Garage
buy
240.000 €
MAKE THE BEST DEAL WITH US
This charming property on a 616 m2 plot of land is located in a quiet and peaceful village, it has all the necessary amenities to enjoy a peaceful life in the countryside with excellent sun exposure and open views of the mountains.
The house spread over three floors. On the ground floor, there is an equipped kitchen, a bright dining room with views of the mountains and a wood burning stove, providing a cozy environment to enjoy family meals. We also find an elegant living room, with an imposing fireplace that stands out as the main point, offering warmth and comfort during the colder months and access door to a small garden.
A spacious entrance hall leads to a bathroom, interior access to the 35 m2 garage that easily allows for 2 cars and plenty of storage space. The aforementioned garage has two sectional gates, both with automation, two windows and also a door with direct access to the land where, in addition to olive trees, you can find fruit trees and cedars at the ends of the land, which will provide greater privacy for, for example, the possible placement of swimming pool where you can enjoy the hot summer days with a fantastic view.
Returning to the entrance hall, in addition to allowing access to all the previously mentioned rooms, it also has access to a small laundry room, the gateway to the aforementioned land. In the hallway leading to all rooms we find a large wardrobe that allows for plenty of storage and a wooden staircase to access the first floor.
On the first floor, six bedrooms, a bathroom and a large terrace, a space to enjoy the panoramic view and the surrounding landscape.
In the basement we also find three spaces: a covered shed, a storage store and a wine cellar.
The house has double-glazed aluminum windows, providing thermal and acoustic insulation and central heating with a gas boiler and radiators in all rooms.
It is worth highlighting the excellent condition of the house and all its wood, which was recovered and maintained as original and which gives a unique charm to its entire interior.
Included in the property is all the furniture shown in the photos, where we find unique pieces, of extreme beauty, well cared for and with a very considerable overall value!
The villa is approximately 6 km from the town of Coja and 17 km from the town of Arganil, where you can find, in addition to all the commerce and services, several beautiful river beaches. The well-known village of Côja is also called ’The Princess of Alva’, perhaps because it is located on both banks of the River Alva at the confluence of Ribeira da Mata and because of the duality that exists between the water and the village.
Côja has great tourist potential along with an ancient historical and cultural heritage. Arganil, cradled by the crystal clear waters of the Alva River, presents landscapes that are both bucolic and paradisiacal. In the heart of Serra do Açor, where traditions are preserved, be enchanted by natural settings of rare beauty where, in communion with nature, you can enjoy an unparalleled palette of colors, sounds, breezes and flavors. Come meet!
We take care of your credit process, without bureaucracy, presenting the best solutions for each client.
Credit intermediary certified by Banco de Portugal under number 0001802.
We help you with the whole process! Contact us directly or leave your information and we’ll follow-up shortly
This charming property on a 616 m2 plot of land is located in a quiet and peaceful village, it has all the necessary amenities to enjoy a peaceful life in the countryside with excellent sun exposure and open views of the mountains.
The house spread over three floors. On the ground floor, there is an equipped kitchen, a bright dining room with views of the mountains and a wood burning stove, providing a cozy environment to enjoy family meals. We also find an elegant living room, with an imposing fireplace that stands out as the main point, offering warmth and comfort during the colder months and access door to a small garden.
A spacious entrance hall leads to a bathroom, interior access to the 35 m2 garage that easily allows for 2 cars and plenty of storage space. The aforementioned garage has two sectional gates, both with automation, two windows and also a door with direct access to the land where, in addition to olive trees, you can find fruit trees and cedars at the ends of the land, which will provide greater privacy for, for example, the possible placement of swimming pool where you can enjoy the hot summer days with a fantastic view.
Returning to the entrance hall, in addition to allowing access to all the previously mentioned rooms, it also has access to a small laundry room, the gateway to the aforementioned land. In the hallway leading to all rooms we find a large wardrobe that allows for plenty of storage and a wooden staircase to access the first floor.
On the first floor, six bedrooms, a bathroom and a large terrace, a space to enjoy the panoramic view and the surrounding landscape.
In the basement we also find three spaces: a covered shed, a storage store and a wine cellar.
The house has double-glazed aluminum windows, providing thermal and acoustic insulation and central heating with a gas boiler and radiators in all rooms.
It is worth highlighting the excellent condition of the house and all its wood, which was recovered and maintained as original and which gives a unique charm to its entire interior.
Included in the property is all the furniture shown in the photos, where we find unique pieces, of extreme beauty, well cared for and with a very considerable overall value!
The villa is approximately 6 km from the town of Coja and 17 km from the town of Arganil, where you can find, in addition to all the commerce and services, several beautiful river beaches. The well-known village of Côja is also called ’The Princess of Alva’, perhaps because it is located on both banks of the River Alva at the confluence of Ribeira da Mata and because of the duality that exists between the water and the village.
Côja has great tourist potential along with an ancient historical and cultural heritage. Arganil, cradled by the crystal clear waters of the Alva River, presents landscapes that are both bucolic and paradisiacal. In the heart of Serra do Açor, where traditions are preserved, be enchanted by natural settings of rare beauty where, in communion with nature, you can enjoy an unparalleled palette of colors, sounds, breezes and flavors. Come meet!
We take care of your credit process, without bureaucracy, presenting the best solutions for each client.
Credit intermediary certified by Banco de Portugal under number 0001802.
We help you with the whole process! Contact us directly or leave your information and we’ll follow-up shortly
Contact
See Phone
House 8 Bedrooms
Espinhal, Penela, Distrito de Coimbra
Used · 683m²
buy
250.000 €
This property has 683 square metres of gross construction area, 4 houses, commercial space, a warehouse and land.
It is located in the centre of the village of Espinhal, a beautiful area in full development where demand for housing has risen sharply.
This village is centrally located, with public schools and an international school just a few minutes away, shops, café/restaurant, ATM, post office, bakery, trails, waterfalls, schist villages, river beach, motorway and the welcoming tranquillity of central Portugal.
A unique property for investment!
By reorganising the space, it will still be possible to create an expensive farmhouse.
Of the 4 existing villas, one is ready to move into and just needs painting. The second and third, with little investment, will become very pleasant homes, the fourth needs more renovation and one of the warehouses can easily be made into a beautiful single-storey house.
Extraordinary!
All the houses have access to a backyard with beautiful mountain views and excellent sun exposure.
A unique opportunity!
The first house is at the rear with southern exposure and a small yard.
It’s a ground floor house with a bedroom en suite, laundry room, living room, dining room, kitchen and pantry.
It’s ready to move into.
The second house is on the first floor of a stately home with high ceilings, windows and doors.
It has two bedrooms, a large living room with a balcony, a bathroom and a terrace.
The house needs little remodelling.
The third house, also on the first floor, has two bedrooms, a lounge, kitchen, bathroom, terrace with mountain views and a small yard with storage.
It has the minimum living conditions.
The fourth house, located on the first floor, has a bedroom, lounge, kitchen and bathroom.
On the ground floor, many years ago, there was a commercial space with a café/tavern, mini-market, haberdashery and furniture sales and display.
This is a large space with sanitary facilities, which could be transformed into two more dwellings, formed at the end of a house in the centre of the town of Espinhal, close to the motorway, schools and a variety of shops.
A highly sought-after location, great for investment.
Come and see for yourself.
#ref: 108561
It is located in the centre of the village of Espinhal, a beautiful area in full development where demand for housing has risen sharply.
This village is centrally located, with public schools and an international school just a few minutes away, shops, café/restaurant, ATM, post office, bakery, trails, waterfalls, schist villages, river beach, motorway and the welcoming tranquillity of central Portugal.
A unique property for investment!
By reorganising the space, it will still be possible to create an expensive farmhouse.
Of the 4 existing villas, one is ready to move into and just needs painting. The second and third, with little investment, will become very pleasant homes, the fourth needs more renovation and one of the warehouses can easily be made into a beautiful single-storey house.
Extraordinary!
All the houses have access to a backyard with beautiful mountain views and excellent sun exposure.
A unique opportunity!
The first house is at the rear with southern exposure and a small yard.
It’s a ground floor house with a bedroom en suite, laundry room, living room, dining room, kitchen and pantry.
It’s ready to move into.
The second house is on the first floor of a stately home with high ceilings, windows and doors.
It has two bedrooms, a large living room with a balcony, a bathroom and a terrace.
The house needs little remodelling.
The third house, also on the first floor, has two bedrooms, a lounge, kitchen, bathroom, terrace with mountain views and a small yard with storage.
It has the minimum living conditions.
The fourth house, located on the first floor, has a bedroom, lounge, kitchen and bathroom.
On the ground floor, many years ago, there was a commercial space with a café/tavern, mini-market, haberdashery and furniture sales and display.
This is a large space with sanitary facilities, which could be transformed into two more dwellings, formed at the end of a house in the centre of the town of Espinhal, close to the motorway, schools and a variety of shops.
A highly sought-after location, great for investment.
Come and see for yourself.
#ref: 108561
Contact
See Phone
Old House 10 Bedrooms
Marinha das Ondas, Figueira da Foz, Distrito de Coimbra
Used · 931m²
buy
750.000 €
Tradicional House of the end of the 19th century 15 minutes drive from Figueira da Foz with beautiful architectural details, with 4 floors, facing south and with great sun exposure.
It is inserted in a plot of 3,153m2, having a gross building area of 931m2, The main house is in good condition but needs some renovation works.
The ground floor consists of the entrance hall, living room with fireplace, office with fireplace, dining room, and kitchen.
The first floor has 3 bedrooms, a reading and piano room, 2 bathrooms and a billiard room with a fireplace.
The upper floor has 4 bedrooms and 1 bathroom.
In addition to the main house, there are houses and annexes : old and new wine cellar, a 3- bedroom apartment, a kitchen with smokehouse and wooden ove, and also cattle stables. In the garden there is a unique wrought iron water well, a pool, and an agricultural support house close to the pool.
NOTE: The property can be sold with more area as it consists of more independent plots of land like the approximately 3.3 hectares next to the House and annexes, in addition to 10 hectares in vineyards and 6 hectares in pine forests and land. of cultivation, in a total of 20 hectares. The total asking price for these lands is €500,000.
The house belongs to a Farm that is linked to a very strong brand in the production of wine where it won awards for its quality, being this brand, nowadays, recognized and that enjoys some mysticism.
It is inserted in a plot of 3,153m2, having a gross building area of 931m2, The main house is in good condition but needs some renovation works.
The ground floor consists of the entrance hall, living room with fireplace, office with fireplace, dining room, and kitchen.
The first floor has 3 bedrooms, a reading and piano room, 2 bathrooms and a billiard room with a fireplace.
The upper floor has 4 bedrooms and 1 bathroom.
In addition to the main house, there are houses and annexes : old and new wine cellar, a 3- bedroom apartment, a kitchen with smokehouse and wooden ove, and also cattle stables. In the garden there is a unique wrought iron water well, a pool, and an agricultural support house close to the pool.
NOTE: The property can be sold with more area as it consists of more independent plots of land like the approximately 3.3 hectares next to the House and annexes, in addition to 10 hectares in vineyards and 6 hectares in pine forests and land. of cultivation, in a total of 20 hectares. The total asking price for these lands is €500,000.
The house belongs to a Farm that is linked to a very strong brand in the production of wine where it won awards for its quality, being this brand, nowadays, recognized and that enjoys some mysticism.
Contact
See Phone
House 7 Bedrooms
Pessegueiro, Pampilhosa da Serra, Distrito de Coimbra
Used · 132m²
With Garage
buy
85.000 €
É no concelho da Pampilhosa da Serra que encontramos estas duas casas de habitação contíguas, prontas a habitar e ainda uma pequena parcela de terreno.
Com vistas deslumbrantes sobre o horizonte e a poucos quilómetros da Praia Fluvial do Pessegueiro, esta poderá ser a solução para a sua habitação própria permanente ou mesmo casa de férias.
Marque já a sua visita e venha ver por si todo o potencial.
NOTA: As áreas dos imóveis acima mencionadas são por indicação das respetivas cadernetas/registos prediais.
Com vistas deslumbrantes sobre o horizonte e a poucos quilómetros da Praia Fluvial do Pessegueiro, esta poderá ser a solução para a sua habitação própria permanente ou mesmo casa de férias.
Marque já a sua visita e venha ver por si todo o potencial.
NOTA: As áreas dos imóveis acima mencionadas são por indicação das respetivas cadernetas/registos prediais.
Contact
See Phone
Detached House 7 Bedrooms
Banhos Secos, Santa Clara e Castelo Viegas, Coimbra, Distrito de Coimbra
Used · 168m²
With Garage
buy
499.900 €
Detached house with swimming pool, on a plot of 570m2, about 2 minutes from Ponte Europa.
It is characterized by the tranquility of the area where it is located, fantastic views over the city of Coimbra and excellent sun exposure.
The property consists of 3 floors, which are distributed as follows:
Floor 0:
- Living room with fireplace
- Fully equipped kitchen with access to the balcony
- 2 bedrooms
- 1 suite with balcony with excellent views
- 1 complete bathroom
- 1 office
Floor -1:
- 4 rooms
- 1 complete bathroom
- 1 laundry
Floor -2:
- Cinema/music room
- Garage for 2 cars
- Storage space
- Access to the terrace with swimming pool, living space with barbecue and a small plot of land with fruit trees.
The villa also has an attic divided into 3 spacious rooms, central heating with a heat pump, solar thermal panels, aluminum window frames with double glazing, two reservoirs for collecting rainwater with pumps and automatic irrigation systems.
We highlight the main divisions of the house, although there are others.
We’ll be waiting for your visit!
It is characterized by the tranquility of the area where it is located, fantastic views over the city of Coimbra and excellent sun exposure.
The property consists of 3 floors, which are distributed as follows:
Floor 0:
- Living room with fireplace
- Fully equipped kitchen with access to the balcony
- 2 bedrooms
- 1 suite with balcony with excellent views
- 1 complete bathroom
- 1 office
Floor -1:
- 4 rooms
- 1 complete bathroom
- 1 laundry
Floor -2:
- Cinema/music room
- Garage for 2 cars
- Storage space
- Access to the terrace with swimming pool, living space with barbecue and a small plot of land with fruit trees.
The villa also has an attic divided into 3 spacious rooms, central heating with a heat pump, solar thermal panels, aluminum window frames with double glazing, two reservoirs for collecting rainwater with pumps and automatic irrigation systems.
We highlight the main divisions of the house, although there are others.
We’ll be waiting for your visit!
Contact
See Phone
Two-Family House 6 Bedrooms Duplex
Mouronho, Tábua, Distrito de Coimbra
Used · 145m²
With Garage
buy
175.000 €
Situada na localidade de Pousadouros.
Esta tradicional moradia estilo chalé pronta a habitar, dispõe de dois amplos terraços e uma varanda. Na disposição da casa encontramos um enorme open space( sala e cozinha),cozinha equipada, sala com lareira e 2 salamandras a lenha, despensa, corredor, 6 quartos, 2 casas de banho, lavandaria e churrasqueira. Sótão amplo.
A nível de piso inferior encontramos uma garagem para 5 viaturas, um forno para cozer pão ,uma lareira térrea onde antigamente era secado o enchido pela matança do porco.
Dispomos ainda de um amplo salão que pode servir para sala de jogos ou de apoio á adega com bar. As paredes desta zona são de pedra á vista, onde lhe dá um aspeto rustico e tradicional da região. Tendo ainda uma casa de banho e arrumos.
No exterior da casa temos um terreno fértil com 3000 m2 com oliveiras, videiras e outras arvores de fruto. um furo de água que permite regar todo o quintal e um anexo de apoio a animais
A casa encontra-se numa localização com excelentes acessos à rede rodoviária, a apenas 5 minutos de Tábua, 45 minutos de Coimbra, a 2,30h do aeroporto internacional de Lisboa e a menos de 2h da cidade do Porto. Em Tábua encontrará todas as suas necessidades diárias, bancos, cafés, restaurantes, supermercados espaços de lazer e um centro de saúde.
Ótima exposição solar, grande espaço exterior e interior.
Nas redondezas existe varias praias fluviais e outros pontos de interesse.
Esta tradicional moradia estilo chalé pronta a habitar, dispõe de dois amplos terraços e uma varanda. Na disposição da casa encontramos um enorme open space( sala e cozinha),cozinha equipada, sala com lareira e 2 salamandras a lenha, despensa, corredor, 6 quartos, 2 casas de banho, lavandaria e churrasqueira. Sótão amplo.
A nível de piso inferior encontramos uma garagem para 5 viaturas, um forno para cozer pão ,uma lareira térrea onde antigamente era secado o enchido pela matança do porco.
Dispomos ainda de um amplo salão que pode servir para sala de jogos ou de apoio á adega com bar. As paredes desta zona são de pedra á vista, onde lhe dá um aspeto rustico e tradicional da região. Tendo ainda uma casa de banho e arrumos.
No exterior da casa temos um terreno fértil com 3000 m2 com oliveiras, videiras e outras arvores de fruto. um furo de água que permite regar todo o quintal e um anexo de apoio a animais
A casa encontra-se numa localização com excelentes acessos à rede rodoviária, a apenas 5 minutos de Tábua, 45 minutos de Coimbra, a 2,30h do aeroporto internacional de Lisboa e a menos de 2h da cidade do Porto. Em Tábua encontrará todas as suas necessidades diárias, bancos, cafés, restaurantes, supermercados espaços de lazer e um centro de saúde.
Ótima exposição solar, grande espaço exterior e interior.
Nas redondezas existe varias praias fluviais e outros pontos de interesse.
Contact
See Phone
House 23 Bedrooms
Santo António dos Olivais, Coimbra, Distrito de Coimbra
Used · 870m²
buy
2.490.000 €
Century-old detached house in exceptional state of conservation, on one of the noblest avenues in the city of Coimbra.
Inserted in a plot of land with 1040 m2, composed of 28 rooms, distributed over 4 floors, with independent interior access.
It is surrounded by a garden with large trees and can be used for swimming pool and other leisure spaces.
Stand out the areas of the divisions, the frescoes allocated to the city of Coimbra painted on the walls, the carved woods in perfect condition, as well as the ceilings and details of ornamentation. it also adds the facades and entrance of the building with sculptures and unique details of ornamentation.
Ideal for investment, given the uniqueness and location of the building, as well as the different monetization potentials.
For more information do not hesitate to contact us.
Inserted in a plot of land with 1040 m2, composed of 28 rooms, distributed over 4 floors, with independent interior access.
It is surrounded by a garden with large trees and can be used for swimming pool and other leisure spaces.
Stand out the areas of the divisions, the frescoes allocated to the city of Coimbra painted on the walls, the carved woods in perfect condition, as well as the ceilings and details of ornamentation. it also adds the facades and entrance of the building with sculptures and unique details of ornamentation.
Ideal for investment, given the uniqueness and location of the building, as well as the different monetization potentials.
For more information do not hesitate to contact us.
Contact
See Phone
House 6 Bedrooms Duplex
Adémia, Trouxemil e Torre de Vilela, Coimbra, Distrito de Coimbra
Refurbished · 260m²
buy
295.000 €
Vende-se prédio com 4 apartamentos na zona Norte de Coimbra
Composto por:
- Dois apartamentos T2, com cozinha equipada e mobilados (atualmente arrendados);
- Um T1 com cozinha equipada e mobilado com acesso a um terraço com pequeno jardim privativo (por arrendar);
- Um T0 com cozinha equipada (por arrendar);
Todos os apartamentos estão renovados, com vidros duplos, janelas de alumínio branco, pavimento flutuante, móveis de cozinha e eletrodomésticos novos e painéis solares;
com acesso a um terraço comum;
Consideramos ser uma excelente solução de investimento com retorno imediato e com uma rentabilidade acima da média;
Bem servido de transportes públicos, comércio, escolas e zonas de lazer.
Localizado, a 5 minutos do Retail Park de Eiras, próximo do IC2 e acesso A1 e IP3.
Marque a sua visita!
Composto por:
- Dois apartamentos T2, com cozinha equipada e mobilados (atualmente arrendados);
- Um T1 com cozinha equipada e mobilado com acesso a um terraço com pequeno jardim privativo (por arrendar);
- Um T0 com cozinha equipada (por arrendar);
Todos os apartamentos estão renovados, com vidros duplos, janelas de alumínio branco, pavimento flutuante, móveis de cozinha e eletrodomésticos novos e painéis solares;
com acesso a um terraço comum;
Consideramos ser uma excelente solução de investimento com retorno imediato e com uma rentabilidade acima da média;
Bem servido de transportes públicos, comércio, escolas e zonas de lazer.
Localizado, a 5 minutos do Retail Park de Eiras, próximo do IC2 e acesso A1 e IP3.
Marque a sua visita!
Contact
See Phone
House 6 Bedrooms
Góis, Distrito de Coimbra
Used · 177m²
buy
134.500 €
Venha conhecer esta fantástica moradia situada no Bordeiro, numa área encantadora do concelho de Góis.
Esta espaçosa casa oferece uma excelente oportunidade para quem procura conforto e uma qualidade de vida tranquila.
Este imóvel tem alta possibilidade de rendimento, pois encontra-se dividido em 3 apartamentos:
R/C - Estúdio:
- Sala/ Quarto/ Kitchenette
- WC
R/C - Apartamento 1:
- 1 Quarto
- 1 Sala
- 1 WC
- Kitchenette
1º andar - Apartamento 2:
- 4 Quartos
- Sala
- Cozinha
- WC
- Sotão
- Terraço
A apenas 5 minutos da vila de Góis, onde encontra variado tipo de comércio e a maravilhosa e refrescante Praia Fluvial da Peneda. Também se encontra a escassos 15 minutos da vila de Arganil.
Se procura a sua futura casa e ao mesmo tempo uma ótima oportunidade de investimento, este é o negócio certo para si.
Marque já a sua visita, não hesite em contactar.
Esta espaçosa casa oferece uma excelente oportunidade para quem procura conforto e uma qualidade de vida tranquila.
Este imóvel tem alta possibilidade de rendimento, pois encontra-se dividido em 3 apartamentos:
R/C - Estúdio:
- Sala/ Quarto/ Kitchenette
- WC
R/C - Apartamento 1:
- 1 Quarto
- 1 Sala
- 1 WC
- Kitchenette
1º andar - Apartamento 2:
- 4 Quartos
- Sala
- Cozinha
- WC
- Sotão
- Terraço
A apenas 5 minutos da vila de Góis, onde encontra variado tipo de comércio e a maravilhosa e refrescante Praia Fluvial da Peneda. Também se encontra a escassos 15 minutos da vila de Arganil.
Se procura a sua futura casa e ao mesmo tempo uma ótima oportunidade de investimento, este é o negócio certo para si.
Marque já a sua visita, não hesite em contactar.
Contact
See Phone
Two-Family House 8 Bedrooms
Tábua, Distrito de Coimbra
Used · 85m²
With Garage
buy
130.000 €
Fantástica moradia M8 com 3 pisos, situada apenas a 2 minutos do centro da Vila de Tábua.
Derivado às suas características de espaço interior está vivenda pode ser usada para habitação própria e também para alugar.
Ótima localização com excelente exposição solar.
Constituída por:
R/Chão.
Garagem.
Arrumos.
Quarto.
Cozinha.
Casa de banho.
Pequeno logradouro.
1* Piso.
Sala.
3 quartos.
Cozinha.
Casa de banho.
Corredor.
2* Piso.
4 quartos.
Cozinha.
Casa de banho.
Corredor.
Varanda com ótimas vistas sobre a vila.
Tábua é uma vila portuguesa do distrito de Coimbra, que pertenceu à antiga província da Beira Alta e região do Centro (Região das Beiras), atualmente inserida na sub-região Região de Coimbra (NUT III), com cerca de 2 700 habitantes.[1]
A vila é sede do município de Tábua que tem 199,79 km² de área[2] e 12 071 habitantes (2011),[3][4] subdividido em 11 freguesias.[5] O município é limitado a norte pelo município de Carregal do Sal, a este por Oliveira do Hospital, a sul por Arganil, a oeste por Penacova e a noroeste por Santa Comba Dão.
Situada apenas a 40 minutos da cidade de Coimbra, à 2,30h do aeroporto internacional de Lisboa e a 1,30h da cidade do Porto pela A1.
Venha conhecer esta fantástica oportunidade .
Derivado às suas características de espaço interior está vivenda pode ser usada para habitação própria e também para alugar.
Ótima localização com excelente exposição solar.
Constituída por:
R/Chão.
Garagem.
Arrumos.
Quarto.
Cozinha.
Casa de banho.
Pequeno logradouro.
1* Piso.
Sala.
3 quartos.
Cozinha.
Casa de banho.
Corredor.
2* Piso.
4 quartos.
Cozinha.
Casa de banho.
Corredor.
Varanda com ótimas vistas sobre a vila.
Tábua é uma vila portuguesa do distrito de Coimbra, que pertenceu à antiga província da Beira Alta e região do Centro (Região das Beiras), atualmente inserida na sub-região Região de Coimbra (NUT III), com cerca de 2 700 habitantes.[1]
A vila é sede do município de Tábua que tem 199,79 km² de área[2] e 12 071 habitantes (2011),[3][4] subdividido em 11 freguesias.[5] O município é limitado a norte pelo município de Carregal do Sal, a este por Oliveira do Hospital, a sul por Arganil, a oeste por Penacova e a noroeste por Santa Comba Dão.
Situada apenas a 40 minutos da cidade de Coimbra, à 2,30h do aeroporto internacional de Lisboa e a 1,30h da cidade do Porto pela A1.
Venha conhecer esta fantástica oportunidade .
Contact
See Phone
House 7 Bedrooms
Fala, São Martinho do Bispo e Ribeira de Frades, Coimbra, Distrito de Coimbra
Used · 525m²
With Garage
buy
210.000 €
Imóvel constituído por 3 moradias em diferentes estados de conservação, inserido num lote de terreno com 390 m2 e com uma área bruta de construção de 525 m2.
O imóvel é, também, constituído por duas garagens, uma com 103 e outra com 47 m2, por um terraço com 25 m2 e anexos.
Uma das moradias está habitável e é constituída por cozinha, dois quartos, casa de banho, sala e marquise.
Próximo de comércio, escolas, serviços e transportes públicos, à entrada da IC2.
Excelente oportunidade para habitação própria, comércio ou investimento.
O seu sonho mora aqui!
O imóvel é, também, constituído por duas garagens, uma com 103 e outra com 47 m2, por um terraço com 25 m2 e anexos.
Uma das moradias está habitável e é constituída por cozinha, dois quartos, casa de banho, sala e marquise.
Próximo de comércio, escolas, serviços e transportes públicos, à entrada da IC2.
Excelente oportunidade para habitação própria, comércio ou investimento.
O seu sonho mora aqui!
Contact
See Phone
House 6 Bedrooms
Seixo da Beira, Oliveira do Hospital, Distrito de Coimbra
For refurbishment · 96m²
buy
45.000 €
Traditional Stone House with 6 Bedrooms in Seixo da Beira, Oliveira do Hospital
Discover the charm of rural life in this magnificent stone house, located in Seixo da Beira, a picturesque parish in the municipality of Oliveira do Hospital, Coimbra district.
Location Advantages:
Rural Serenity: Seixo da Beira is the perfect location for those seeking the tranquility and slower pace of country life, far from the hustle and bustle of large cities.
Easy Access: The property offers easy access to main roads, providing quick connections to the urban centers of Oliveira do Hospital and Coimbra.
Exceptional Features:
Stunning Views: One of the property’s main attractions is the panoramic view over the Serra da Estrela mountains, particularly breathtaking during winter when the peaks are covered in snow.
Spacious Layout: The house is spread over two generous floors, including a spacious garage with room for three cars, two storage rooms that could be used for commercial activities, and a traditional wine cellar, perfect for wine enthusiasts.
Charm and Authenticity: Built entirely with local stone, the house reflects the traditional style of the region, combining sturdiness with an unparalleled rustic charm, ideal for those who value authenticity and the character of a home with history.
Natural Surroundings: Surrounded by nature, the property is a haven for outdoor enthusiasts, with proximity to fishing spots and the football field of Clube Desportivo Vasco da Gama, perfect for recreational activities.
Rustic Land Included in the Sale:
In addition to the house, the sale includes a 2,020 square meter plot of rustic land, located just one kilometer from the property. This land offers various possibilities for those looking to expand the available space or develop other rural projects, complementing the property’s offer.
A Unique Opportunity: Don’t miss the chance to acquire this remarkable property, which represents the best of rural life in Portugal. With the perfect combination of tranquility, comfort, and authenticity, this house is an excellent choice for those looking to invest in a peaceful and genuine lifestyle.
Contact us today to schedule your visit and experience firsthand everything this property has to offer!
#ref: 126059
Discover the charm of rural life in this magnificent stone house, located in Seixo da Beira, a picturesque parish in the municipality of Oliveira do Hospital, Coimbra district.
Location Advantages:
Rural Serenity: Seixo da Beira is the perfect location for those seeking the tranquility and slower pace of country life, far from the hustle and bustle of large cities.
Easy Access: The property offers easy access to main roads, providing quick connections to the urban centers of Oliveira do Hospital and Coimbra.
Exceptional Features:
Stunning Views: One of the property’s main attractions is the panoramic view over the Serra da Estrela mountains, particularly breathtaking during winter when the peaks are covered in snow.
Spacious Layout: The house is spread over two generous floors, including a spacious garage with room for three cars, two storage rooms that could be used for commercial activities, and a traditional wine cellar, perfect for wine enthusiasts.
Charm and Authenticity: Built entirely with local stone, the house reflects the traditional style of the region, combining sturdiness with an unparalleled rustic charm, ideal for those who value authenticity and the character of a home with history.
Natural Surroundings: Surrounded by nature, the property is a haven for outdoor enthusiasts, with proximity to fishing spots and the football field of Clube Desportivo Vasco da Gama, perfect for recreational activities.
Rustic Land Included in the Sale:
In addition to the house, the sale includes a 2,020 square meter plot of rustic land, located just one kilometer from the property. This land offers various possibilities for those looking to expand the available space or develop other rural projects, complementing the property’s offer.
A Unique Opportunity: Don’t miss the chance to acquire this remarkable property, which represents the best of rural life in Portugal. With the perfect combination of tranquility, comfort, and authenticity, this house is an excellent choice for those looking to invest in a peaceful and genuine lifestyle.
Contact us today to schedule your visit and experience firsthand everything this property has to offer!
#ref: 126059
Contact
See Phone
Mansion 10 Bedrooms
Casas Novas, São Martinho do Bispo e Ribeira de Frades, Coimbra, Distrito de Coimbra
Used · 3,200m²
buy
2.900.000 €
This Farm with Palacete with about 13.2 hectares is located just a few minutes from the centre of the City of Coimbra.
This excellent seventeenth-century property has recently been restored.
The total construction area covers 4,188 m2, including the main house, consisting of four spacious living rooms, 10 bedrooms, 1 kitchens, 10 bathrooms, laundry, pantry, pantry, chapel, garden with swimming pool, etc.
The residence has ample ceiling height in all rooms, remaining in a good state of conservation.
Solid woods, natural stone and iron are some of the noble materials used in its construction.
Outside, there is a natural stone swimming pool.
The property also includes two covered garages, a house for the caretaker and several outbuildings.
Surrounded by vegetation and a lake, the property is completely isolated and contiguous to the Mondego River
Excellent for Housing, Tourism or Company headquarters.
Come and see this opportunity.
This excellent seventeenth-century property has recently been restored.
The total construction area covers 4,188 m2, including the main house, consisting of four spacious living rooms, 10 bedrooms, 1 kitchens, 10 bathrooms, laundry, pantry, pantry, chapel, garden with swimming pool, etc.
The residence has ample ceiling height in all rooms, remaining in a good state of conservation.
Solid woods, natural stone and iron are some of the noble materials used in its construction.
Outside, there is a natural stone swimming pool.
The property also includes two covered garages, a house for the caretaker and several outbuildings.
Surrounded by vegetation and a lake, the property is completely isolated and contiguous to the Mondego River
Excellent for Housing, Tourism or Company headquarters.
Come and see this opportunity.
Contact
See Phone
House 7 Bedrooms
Souselas e Botão, Coimbra, Distrito de Coimbra
Used · 500m²
With Garage
buy
165.000 €
Vende-se moradia próximo de Coimbra,
Composta por 2 pisos.
Rés do chão:
Hall de entrada, cozinha, sala ,e 3 quartos.
1ª andar:
Sala, 4 quartos e wc.
Zona exterior com garagem, logradouro e casa do forno.
O imóvel combina harmoniosamente a conveniência de estar próximo da cidade de Coimbra com a privacidade e a tranquilidade da vida no campo.
Contate-nos e descubra o caminho da sua nova casa...
Composta por 2 pisos.
Rés do chão:
Hall de entrada, cozinha, sala ,e 3 quartos.
1ª andar:
Sala, 4 quartos e wc.
Zona exterior com garagem, logradouro e casa do forno.
O imóvel combina harmoniosamente a conveniência de estar próximo da cidade de Coimbra com a privacidade e a tranquilidade da vida no campo.
Contate-nos e descubra o caminho da sua nova casa...
Contact
See Phone
House 8 Bedrooms
Carapinha, Tábua, Distrito de Coimbra
Used · 538m²
buy
240.000 €
Excellent opportunity for INVESTMENT - Rental of several apartments, Nursing Home, Rural Tourism or Event Hall.
Located 15 minutes from the center of Tábua, 1 km from the industrial area of Arganil. Next to the national N17 (Estrada da Beira) and IC6.
This building is intended for various purposes, such as commerce, restaurants, industry and housing. The interior was recently painted, the attic rehabilitated for bedrooms, and the terrace waterproofed and renovated.
Property sold with the furniture in the photos.
Commerce: ground floor and basement with 345 m2
On the ground floor you will find a large room with wide windows, a room furnished with tables and chairs for meals or other purposes. Bar and counter area. Two social bathrooms. Large balcony to the plot of the property.
The basement consists of a large lounge, and an industrial kitchen area, with extractor fans and counter. It also has two bathrooms. Access to the land and outbuildings area.
Housing- 1st floor with 192 m2 and attic.
Independent entrance to the first floor where you will find:
Spacious living room with 29 m2 and a balcony.
Equipped and modernized kitchen, with extractor fan, refrigerator, washing machine and dishwasher. Plenty of storage, tables and chairs.
Social bathroom.
Complete bathroom.
Four spacious and furnished rooms measuring 9.45 m2 to 14m2.
Access to balcony through 2 bedrooms and kitchen.
Access to the attic:
Four bedrooms also furnished.
Complete and modern bathroom.
Terrace with views over the mountains.
Raw building with 3 floors, 245m2 per floor. It has large areas, making it possible to use and divide it as necessary for future projects. Robust and quality construction, with double beams.
Basement with bar area.
Car access to the basement and ground floor.
Undivided ground floor and first floor.
Four double garages with 130m2 for 8 cars.
Plot with 2450 m2, with olive trees and other fruit trees.
Parking in front of the main house for approximately 8 cars.
10 minutes from Arganil
45 minutes from Coimbra
1h 35 minutes from Porto
2h 45 minutes from Lisbon
Do not miss this opportunity! Book your visit
#ref: 120491
Located 15 minutes from the center of Tábua, 1 km from the industrial area of Arganil. Next to the national N17 (Estrada da Beira) and IC6.
This building is intended for various purposes, such as commerce, restaurants, industry and housing. The interior was recently painted, the attic rehabilitated for bedrooms, and the terrace waterproofed and renovated.
Property sold with the furniture in the photos.
Commerce: ground floor and basement with 345 m2
On the ground floor you will find a large room with wide windows, a room furnished with tables and chairs for meals or other purposes. Bar and counter area. Two social bathrooms. Large balcony to the plot of the property.
The basement consists of a large lounge, and an industrial kitchen area, with extractor fans and counter. It also has two bathrooms. Access to the land and outbuildings area.
Housing- 1st floor with 192 m2 and attic.
Independent entrance to the first floor where you will find:
Spacious living room with 29 m2 and a balcony.
Equipped and modernized kitchen, with extractor fan, refrigerator, washing machine and dishwasher. Plenty of storage, tables and chairs.
Social bathroom.
Complete bathroom.
Four spacious and furnished rooms measuring 9.45 m2 to 14m2.
Access to balcony through 2 bedrooms and kitchen.
Access to the attic:
Four bedrooms also furnished.
Complete and modern bathroom.
Terrace with views over the mountains.
Raw building with 3 floors, 245m2 per floor. It has large areas, making it possible to use and divide it as necessary for future projects. Robust and quality construction, with double beams.
Basement with bar area.
Car access to the basement and ground floor.
Undivided ground floor and first floor.
Four double garages with 130m2 for 8 cars.
Plot with 2450 m2, with olive trees and other fruit trees.
Parking in front of the main house for approximately 8 cars.
10 minutes from Arganil
45 minutes from Coimbra
1h 35 minutes from Porto
2h 45 minutes from Lisbon
Do not miss this opportunity! Book your visit
#ref: 120491
Contact
See Phone
House 6 Bedrooms
Pampilhosa da Serra, Distrito de Coimbra
Used · 120m²
buy
25.000 €
House 1 with 3 bedrooms, living room, kitchen, bathroom, cellar and attic.
House 2 with 3 bedrooms, kitchen, living room and bathroom.
Land with 160 m2.
Possibility of sale with furniture.
House 2 with 3 bedrooms, kitchen, living room and bathroom.
Land with 160 m2.
Possibility of sale with furniture.
Contact
See Phone
House 6 Bedrooms Duplex
Travanca de Lagos, Oliveira do Hospital, Distrito de Coimbra
For refurbishment · 160m²
buy
65.000 €
The house has a construction area of 160 m2. It consists of 2 floors.
The land has a total area of 496 m2. It is partially fenced and walled.
On the ground floor is the cellar, 2 storage rooms and patio with bread oven and access door to the land. There are some olive and orange trees here.
It is registered as 1 property divided into 2 separate dwelling units. Both accessible by their own staircase and entrance door. The doors are wooden and the windows are iron with single glazing.
Layout first floor: 6 bedrooms, 2 bathrooms, 3 living/dining rooms 2 kitchens.
Water and electricity available.
Andorinha belongs to the parish of Travanca de Lagos and the municipality of Oliveira do Hospital.
All amenities are available in Oliveira do Hospital.
The land has a total area of 496 m2. It is partially fenced and walled.
On the ground floor is the cellar, 2 storage rooms and patio with bread oven and access door to the land. There are some olive and orange trees here.
It is registered as 1 property divided into 2 separate dwelling units. Both accessible by their own staircase and entrance door. The doors are wooden and the windows are iron with single glazing.
Layout first floor: 6 bedrooms, 2 bathrooms, 3 living/dining rooms 2 kitchens.
Water and electricity available.
Andorinha belongs to the parish of Travanca de Lagos and the municipality of Oliveira do Hospital.
All amenities are available in Oliveira do Hospital.
Contact
See Phone
Mansion 6 Bedrooms
Poiares (Santo André), Vila Nova de Poiares, Distrito de Coimbra
Used · 792m²
With Garage
buy
499.500 €
(ref:C (telefone) Para venda quinta Bela Vista com palacete, casa de apoio, garagem, armazem agricola,poço e terreno urbano plano tudo murado ,numa localização única perto do centro da vila.
A casa principal de 700m2 é composta por hall de entrada com corredor que dá ligação as divisões,como escritório,sala de estar,sala de jantar,quartos,casa de banho, cozinha e arrumação no piso rés-do-chão.
No piso superior encontram se mais 3 quartos , 1 casa de banho, arrúmos e acesso ao sotão.
Na cave há uma adega com pipas de vinho e grande espaço amplo para arrumação.
A casa de apoio de 170m2 e a garagem encontram se ao lado do palacete, o armazem agricola e
um tanque de água localizam se ao fundo da propriedade. A propriedade esta completamente murada,tem uma grande variedade em árvores, poço com mina de água e 4 frentes/entradas independentes para vias públicas.
Uma propriedade perfeita para Boutique Hotel, BB ou qualquer tipo de turismo.
Marque já a sua visita ou uma visita virtual.
Vila Nova de Poiares situa-se no centro de Portugal, mais propriamente no distrito de Coimbra entre as serras do Carvalho, de São Pedro Dias e de Magarrufe assim como dos rios Alva e Mondego. Ao longo das quatro freguesias do concelho, podemos encontrar paisagens naturais de ’prender a respiração’, uma gastronomia de excelência, um artesanato rico em tradições. Tem um dos maiores parques industriais da região.
Um dos pratos típicos da região é a chanfana que vai à mesa ainda a fumaçar é a salvaguarda das mais genuínas receitas, como que um segredo bem guardado para o prazer dessa tradição. Descobrir sabores passa também por experimentar o arroz de bucho de Poiares ou os negalhos, e os ’Poiaritos’, servidos para adoçar o final da refeição.
A casa principal de 700m2 é composta por hall de entrada com corredor que dá ligação as divisões,como escritório,sala de estar,sala de jantar,quartos,casa de banho, cozinha e arrumação no piso rés-do-chão.
No piso superior encontram se mais 3 quartos , 1 casa de banho, arrúmos e acesso ao sotão.
Na cave há uma adega com pipas de vinho e grande espaço amplo para arrumação.
A casa de apoio de 170m2 e a garagem encontram se ao lado do palacete, o armazem agricola e
um tanque de água localizam se ao fundo da propriedade. A propriedade esta completamente murada,tem uma grande variedade em árvores, poço com mina de água e 4 frentes/entradas independentes para vias públicas.
Uma propriedade perfeita para Boutique Hotel, BB ou qualquer tipo de turismo.
Marque já a sua visita ou uma visita virtual.
Vila Nova de Poiares situa-se no centro de Portugal, mais propriamente no distrito de Coimbra entre as serras do Carvalho, de São Pedro Dias e de Magarrufe assim como dos rios Alva e Mondego. Ao longo das quatro freguesias do concelho, podemos encontrar paisagens naturais de ’prender a respiração’, uma gastronomia de excelência, um artesanato rico em tradições. Tem um dos maiores parques industriais da região.
Um dos pratos típicos da região é a chanfana que vai à mesa ainda a fumaçar é a salvaguarda das mais genuínas receitas, como que um segredo bem guardado para o prazer dessa tradição. Descobrir sabores passa também por experimentar o arroz de bucho de Poiares ou os negalhos, e os ’Poiaritos’, servidos para adoçar o final da refeição.
Contact
See Phone
House
Oliveira do Mondego e Travanca do Mondego, Penacova, Distrito de Coimbra
Used · 390m²
With Garage
buy
280.000 €
Venda moradia T6 situada em Travanca do Mondego-Penacova, composta por cave, rés do chão e primeiro andar, inserida num lote de 1030m2 totalmente murado, tem uma zona dedicada ao churrasco com churrasqueira e zona de convívio e um bonito jardim na frente.
Excelente moradia para uma família numerosa ou para o mercado de turismo rural, fica a poucos minutos do Rio Mondego e da barragem da Aguieira onde pode exercer vários desportos relacionados com o contacto com a natureza. As cidades de Santa Comba Dão e de Coimbra ficam a cerca de quinze minutos e trinta minutos respectivamente de carro.
Imóvel em excelente estado de conservação, com caixilharia com vidro duplo. (poderá ser adquirido completamente mobilado e equipado por preço a acertar).
Excelente oportunidade.
Marque a sua visita.
Tratamos da aprovação do crédito para financiamento do seu imóvel. Somos intermediários de crédito vinculados inscritos no Banco de Portugal com o registo n.º 0004816, com contrato de vinculação à CGD, BPI, BancoCTT, Santander, UCI e Novo Banco. Intermediação de crédito não é mais do que o ato de uma determinada entidade tratar de um processo de crédito pelo consumidor, ajudando-o a recolher toda a documentação necessária e tratando de tudo o que é necessário.
Vantagens de comprar casa com a HOMELUSA:
- Ser acompanhado por um consultor dedicado, com formação, e que se preocupa em perceber as suas necessidades e desejos;
- Ter um acompanhamento muito próximo e eficaz, que lhe permite ganhar tempo de qualidade para a sua família, amigos e hobbies;
- Ter um departamento processual e jurídico altamente especializado que simplifica e torna o processo eficaz, evitando constrangimentos;
- Ter um departamento financeiro com as melhores propostas de financiamento para que escolha a melhor solução;
- Ter acompanhamento do início ao fim do processo, para que se sinta sempre seguro;
- Ter a possibilidade de uma experiência imobiliária acima das suas expectativas.
Excelente moradia para uma família numerosa ou para o mercado de turismo rural, fica a poucos minutos do Rio Mondego e da barragem da Aguieira onde pode exercer vários desportos relacionados com o contacto com a natureza. As cidades de Santa Comba Dão e de Coimbra ficam a cerca de quinze minutos e trinta minutos respectivamente de carro.
Imóvel em excelente estado de conservação, com caixilharia com vidro duplo. (poderá ser adquirido completamente mobilado e equipado por preço a acertar).
Excelente oportunidade.
Marque a sua visita.
Tratamos da aprovação do crédito para financiamento do seu imóvel. Somos intermediários de crédito vinculados inscritos no Banco de Portugal com o registo n.º 0004816, com contrato de vinculação à CGD, BPI, BancoCTT, Santander, UCI e Novo Banco. Intermediação de crédito não é mais do que o ato de uma determinada entidade tratar de um processo de crédito pelo consumidor, ajudando-o a recolher toda a documentação necessária e tratando de tudo o que é necessário.
Vantagens de comprar casa com a HOMELUSA:
- Ser acompanhado por um consultor dedicado, com formação, e que se preocupa em perceber as suas necessidades e desejos;
- Ter um acompanhamento muito próximo e eficaz, que lhe permite ganhar tempo de qualidade para a sua família, amigos e hobbies;
- Ter um departamento processual e jurídico altamente especializado que simplifica e torna o processo eficaz, evitando constrangimentos;
- Ter um departamento financeiro com as melhores propostas de financiamento para que escolha a melhor solução;
- Ter acompanhamento do início ao fim do processo, para que se sinta sempre seguro;
- Ter a possibilidade de uma experiência imobiliária acima das suas expectativas.
Contact
See Phone
Farm 12 Bedrooms
Midões, Tábua, Distrito de Coimbra
Used · 520m²
buy
950.000 €
Beautiful farm in Midões, Tábua, with an 18th century chapel, located on a 27-hectare property, with the following characteristics:
Main House consisting of basement with atrium, lounge, covered, sanitary installation, cellar/storage rooms (3 rooms),
hallway, 2 bedrooms, 3 storage rooms, sanitary installation; ground floor comprising atrium/entrance room, corridor, dining rooms and
living room, kitchen, pantry, atrium/basement access, sunroom, lounge, 4 bedrooms, 4 bathrooms (2 private), chapel, porch; It is
attic in 2 parts: atrium, corridor, 5 bedrooms, storage, sanitary installation (right side) and living room, bedroom, sanitary installation
(left side). It presents a quality of current finishes, being in a reasonable state of conservation. With resistant walls in granite stone, structure in wooden beams - purlins and slats - and wooden floors and lining. A
coverage is on a roof.
Buildings attached to the main house: rural kitchen / ’oven house’, with smokehouse and storage, swimming pool, porch in front of the
swimming pool, annex-dovecote on the ground floor for parking/storage and floor with large lounge, adjoining high storage, bathroom
contiguous T2 housing with ground floor and 1st floor, recently renovated (2018); extensive porch for storage with
oven, corrals with 6 rooms, large porch for storage, located further north/east; small storage room with 2
divisions, to the west.
Size of the main house - 900 m2 (house dating from 1799 remodeled in 1950) and several attached buildings totaling 2,715 m2
Huge agricultural potential (vineyards, cattle, olive groves, fruits, etc.)
2 irrigation tanks
1 Well
Several pasture fields.
Main House consisting of basement with atrium, lounge, covered, sanitary installation, cellar/storage rooms (3 rooms),
hallway, 2 bedrooms, 3 storage rooms, sanitary installation; ground floor comprising atrium/entrance room, corridor, dining rooms and
living room, kitchen, pantry, atrium/basement access, sunroom, lounge, 4 bedrooms, 4 bathrooms (2 private), chapel, porch; It is
attic in 2 parts: atrium, corridor, 5 bedrooms, storage, sanitary installation (right side) and living room, bedroom, sanitary installation
(left side). It presents a quality of current finishes, being in a reasonable state of conservation. With resistant walls in granite stone, structure in wooden beams - purlins and slats - and wooden floors and lining. A
coverage is on a roof.
Buildings attached to the main house: rural kitchen / ’oven house’, with smokehouse and storage, swimming pool, porch in front of the
swimming pool, annex-dovecote on the ground floor for parking/storage and floor with large lounge, adjoining high storage, bathroom
contiguous T2 housing with ground floor and 1st floor, recently renovated (2018); extensive porch for storage with
oven, corrals with 6 rooms, large porch for storage, located further north/east; small storage room with 2
divisions, to the west.
Size of the main house - 900 m2 (house dating from 1799 remodeled in 1950) and several attached buildings totaling 2,715 m2
Huge agricultural potential (vineyards, cattle, olive groves, fruits, etc.)
2 irrigation tanks
1 Well
Several pasture fields.
Contact
See Phone
House 8 Bedrooms
Buarcos e São Julião, Figueira da Foz, Distrito de Coimbra
Used · 624m²
buy
880.000 €
Moradia situada em Buarcos. Quando a construção nos anos 80 era o sonho do proprietário, tem vários apontamentos dignos de referência.
Está à sua disposição para fazer dela O SEU SONHO, como habitação, refúgio de fim de semana, ou até Guest House, personalize-a a seu gosto.
Situa-se entre as fabulosas praias da zona da Figueira da Foz a caminho da serra da Boa Viagem, pegado com o conhecido Club Vale do Leão.
Virada a sul, permitindo-lhe ter uma grande exposição solar e vistas esplêndidas sobre o mar e a cidade.
Excelente moradia com área de construção de 744m2, inserida num lote de 3.244m2, a 5 minutos da praia de Buarcos.
A moradia é composta por dois pisos principais, um terceiro piso de sótão, outra pequena moradia com entrada pelo jardim, garagens, e, várias divisões para arrumos.
A entrada principal dá-se através de um imponente vestíbulo, receção por onde é feita a distribuição para as diferentes áreas do edifício bem definidas.
Zona social, lindos Halls que dão acessos a várias salas, de jantar, separada da de estar e da de música, com recantos e espaços muito agradáveis, com 3 lareiras.
O escritório fica numa zona mais reservada e também com lareira.
Destacam-se as colunas esculpidas num monobloco de pedra mármore, os lambrins também em mármore esculpido com os topos acolchoados, os azulejos pintados à mão, tetos altos, vitrais nas portas e em algumas janelas.
O pavimento em pedra polida apresenta uma estereotomia em mármore com padrão axadrezado.
Todos estes espaços são abertos para um longo alpendre, com vista deslumbrante para a cidade e o mar.
Zona dos Quartos, 4 espaçosas suites
Zona social, Grandes Holles, Sala jantar com lareira, salas de estar compartilhada em várias zonas também com lareira, Escritório com Wc.
Zona de trabalho, Cozinha, Suite dos empregados, lavandaria, adega, e sala de estar e jantar, e arrumos.
Sótão
Sala
2 quartos
Arrumos
Espaço independente
Grande sala, com lareira e forno
peq. cozinha
Quarto
Garagens
3 portões de entrada de carros
arrumos
Jardim 2.500m2.
Com piscina, alpendre, WC de apoio, churrasqueira, zona de estacionamento para vários carros, bastante vegetação e alguns recantos onde pode desfrutar de uma atmosfera serena e do chilrear dos passarinhos.
Este imóvel é elegível para Golden Visa.
Villa located in Buarcos. When it was built, in the 80s, it was the owner’s dream. It has several
noteworthy features.
It is at your disposal to make it YOUR DREAM, as a dwelling, weekend getaway, or even Guest
House. Customize it to your liking.
It is located close to the fabulous beaches of Figueira da Foz, on the way to the Boa Viagem
Mountain, next to the well-known Club Vale do Leão.
Facing south, allowing you to have a great sun exposure and splendid views over the sea and the
city.
Excellent villa with a built area of 744m 2 (ft 2 8007.672), inserted in a plot of 3.244m 2 (ft 2
34915.172, 5 minutes from the beach of Buarcos.
The villa consists of two main floors, a third-floor attic, another small villa with entrance through
the garden, garage, and several divisions for storage.
The main entrance is through an imposing vestibule through which the distribution to the well-
defined different areas of the building is made.
Social area - beautiful Halls that give access to several dining rooms, separated from the living
room and the music room, with nooks and very cozy spaces, with 3 fireplaces.
The office is in a more reserved area, also with a fireplace.
Highlights include the columns carved in a marble stone monoblock, the lambrins also in carved
marble with padded tops, the hand-painted tiles, high ceilings, stained glass on the doors and
some windows.
The polished stone floor features a marble stereotomy with chequered pattern.
All these spaces are open to a long porch, with stunning views of the city and the sea.
;ID RE/MAX: (telefone)
Está à sua disposição para fazer dela O SEU SONHO, como habitação, refúgio de fim de semana, ou até Guest House, personalize-a a seu gosto.
Situa-se entre as fabulosas praias da zona da Figueira da Foz a caminho da serra da Boa Viagem, pegado com o conhecido Club Vale do Leão.
Virada a sul, permitindo-lhe ter uma grande exposição solar e vistas esplêndidas sobre o mar e a cidade.
Excelente moradia com área de construção de 744m2, inserida num lote de 3.244m2, a 5 minutos da praia de Buarcos.
A moradia é composta por dois pisos principais, um terceiro piso de sótão, outra pequena moradia com entrada pelo jardim, garagens, e, várias divisões para arrumos.
A entrada principal dá-se através de um imponente vestíbulo, receção por onde é feita a distribuição para as diferentes áreas do edifício bem definidas.
Zona social, lindos Halls que dão acessos a várias salas, de jantar, separada da de estar e da de música, com recantos e espaços muito agradáveis, com 3 lareiras.
O escritório fica numa zona mais reservada e também com lareira.
Destacam-se as colunas esculpidas num monobloco de pedra mármore, os lambrins também em mármore esculpido com os topos acolchoados, os azulejos pintados à mão, tetos altos, vitrais nas portas e em algumas janelas.
O pavimento em pedra polida apresenta uma estereotomia em mármore com padrão axadrezado.
Todos estes espaços são abertos para um longo alpendre, com vista deslumbrante para a cidade e o mar.
Zona dos Quartos, 4 espaçosas suites
Zona social, Grandes Holles, Sala jantar com lareira, salas de estar compartilhada em várias zonas também com lareira, Escritório com Wc.
Zona de trabalho, Cozinha, Suite dos empregados, lavandaria, adega, e sala de estar e jantar, e arrumos.
Sótão
Sala
2 quartos
Arrumos
Espaço independente
Grande sala, com lareira e forno
peq. cozinha
Quarto
Garagens
3 portões de entrada de carros
arrumos
Jardim 2.500m2.
Com piscina, alpendre, WC de apoio, churrasqueira, zona de estacionamento para vários carros, bastante vegetação e alguns recantos onde pode desfrutar de uma atmosfera serena e do chilrear dos passarinhos.
Este imóvel é elegível para Golden Visa.
Villa located in Buarcos. When it was built, in the 80s, it was the owner’s dream. It has several
noteworthy features.
It is at your disposal to make it YOUR DREAM, as a dwelling, weekend getaway, or even Guest
House. Customize it to your liking.
It is located close to the fabulous beaches of Figueira da Foz, on the way to the Boa Viagem
Mountain, next to the well-known Club Vale do Leão.
Facing south, allowing you to have a great sun exposure and splendid views over the sea and the
city.
Excellent villa with a built area of 744m 2 (ft 2 8007.672), inserted in a plot of 3.244m 2 (ft 2
34915.172, 5 minutes from the beach of Buarcos.
The villa consists of two main floors, a third-floor attic, another small villa with entrance through
the garden, garage, and several divisions for storage.
The main entrance is through an imposing vestibule through which the distribution to the well-
defined different areas of the building is made.
Social area - beautiful Halls that give access to several dining rooms, separated from the living
room and the music room, with nooks and very cozy spaces, with 3 fireplaces.
The office is in a more reserved area, also with a fireplace.
Highlights include the columns carved in a marble stone monoblock, the lambrins also in carved
marble with padded tops, the hand-painted tiles, high ceilings, stained glass on the doors and
some windows.
The polished stone floor features a marble stereotomy with chequered pattern.
All these spaces are open to a long porch, with stunning views of the city and the sea.
;ID RE/MAX: (telefone)
Contact
See Phone
Can’t find the property you’re looking for?
click here and leave us your request
, or also search in
https://kamicasa.pt
