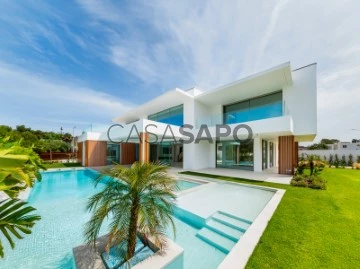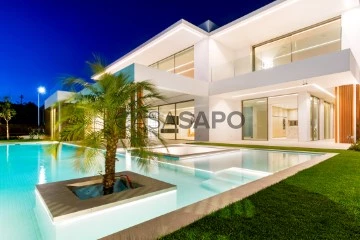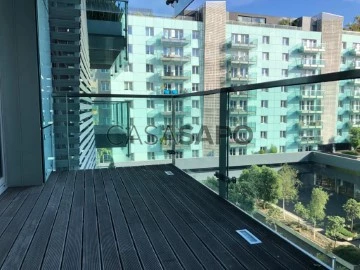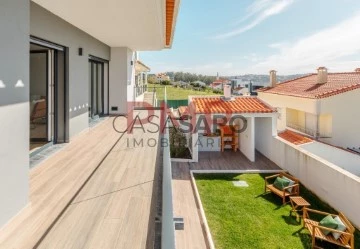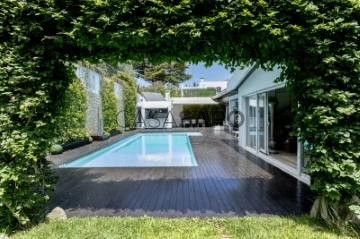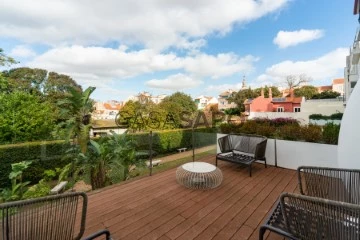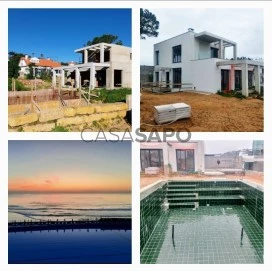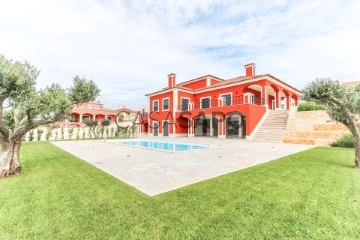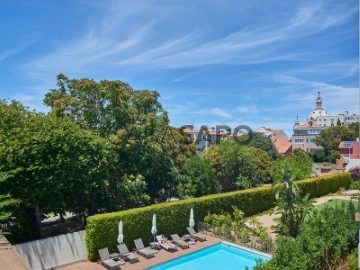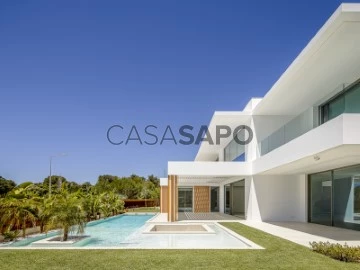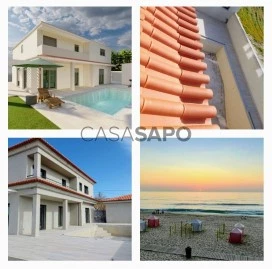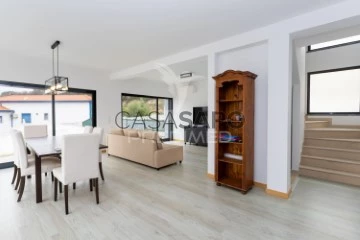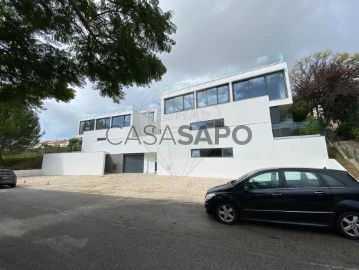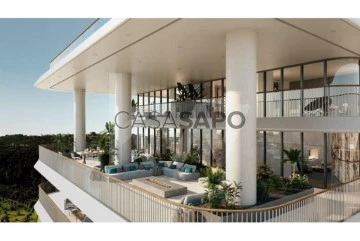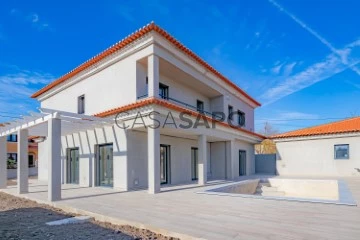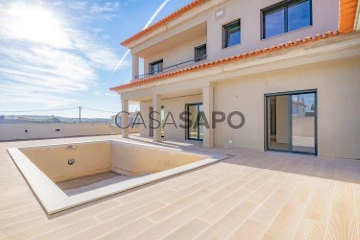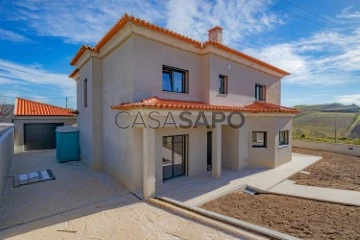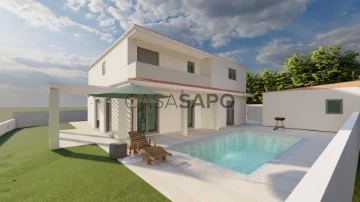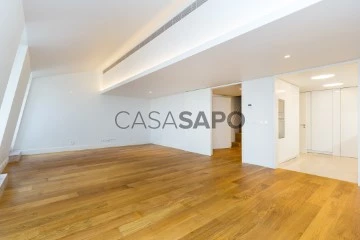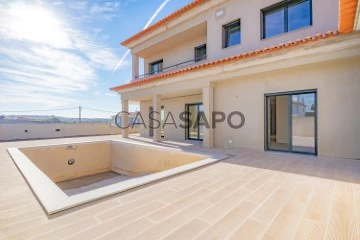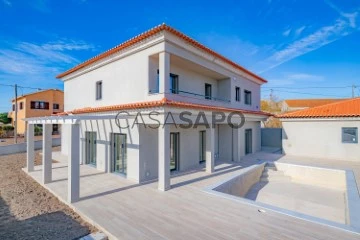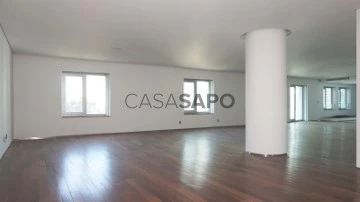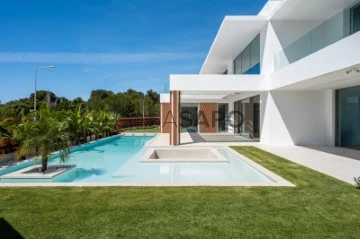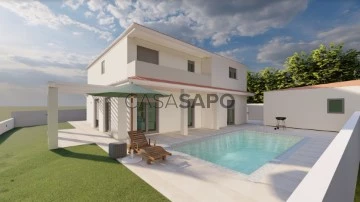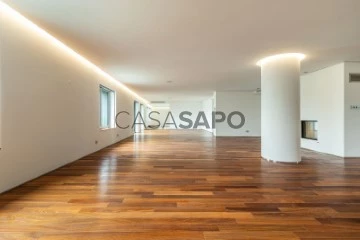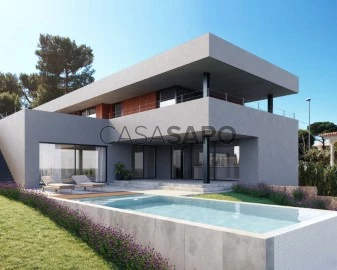Saiba aqui quanto pode pedir
23 Properties for 6 or more Bedrooms with Energy Certificate A, with more photos, New in Distrito de Lisboa
Map
Order by
More photos
House 6 Bedrooms
Cascais e Estoril, Distrito de Lisboa
New · 759m²
With Garage
buy
7.500.000 €
Luxury 6 bedroom villa of contemporary architecture designed by a renowned architect with excellent sun exposure, luxury finishes, panoramic lift, tropical garden, swimming pool with lounge area and an outdoor fireplace, located in the prestigious area Quinta da Marinha.
This exquisite property is equipped with heated swimming pool with salt treatment, garden area is designed by Sograma, window frames with double glazing ’Much more than a window’, home automation, intrusion control and CCTV, hydraulic underfloor heating on all floors, central vacuum, air conditioning Dakin, High security door pivot, solar panels, Bioetanol fireplace, suites with Fenesteve flooring, living rooms with Marazzi Italian flooring, fully equipped Miele kitchen with kitchen elevator, bioclimatic pergola and panoramic elevator.
Ground floor:
- Entrance Hall 26m2
- Living room with view to the swimming pool and lounge area 53m2
- Dining room with direct access to the barbecue area 15m2
- Kitchen with direct access to the exterior 21m2
- Bathroom 3m2
- Office with view to the lounge area 14m2
- Suite with built-in closets, bathroom and direct access to the lounge area and garden 27m2
- Suite with built-in closets, bathroom and direct access to the garden 22m2
1st Floor:
- Living area 29m2
- Master en-suite bedroom with walk-in closet, bathroom and private terrace 17m2 with view to the swimming pool and garden 45m2
- Suite with built-in closet, bathroom and private terrace 15m2 overlooking pool and garden 24m2
- Suite with built-in closet and bathroom 25m2
Floor -1:
- Living room 30m2
- Laundry room 8m2
- Storage area 16m2
- Pantry 8m2
- Wine cellar with tasting and tasting area 23m2
- Bathroom 5m2
- Cinema Room 50m2
- Gym 15m2
- Sauna 4m2
- Suite 17m2 with fitted closets and bathroom
- Outdoor Patio 18m2
Garage 93m2 with parking space for 4 cars and covered parking space 23m2 for 2 cars.
INSIDE LIVING operates in the luxury housing and real estate investment market. Our team offers a diverse range of excellent services to our clients, such as investor support services, ensuring full accompaniment in the selection, purchase, sale or rental of properties, architectural design, interior design, banking and concierge services throughout the process
This exquisite property is equipped with heated swimming pool with salt treatment, garden area is designed by Sograma, window frames with double glazing ’Much more than a window’, home automation, intrusion control and CCTV, hydraulic underfloor heating on all floors, central vacuum, air conditioning Dakin, High security door pivot, solar panels, Bioetanol fireplace, suites with Fenesteve flooring, living rooms with Marazzi Italian flooring, fully equipped Miele kitchen with kitchen elevator, bioclimatic pergola and panoramic elevator.
Ground floor:
- Entrance Hall 26m2
- Living room with view to the swimming pool and lounge area 53m2
- Dining room with direct access to the barbecue area 15m2
- Kitchen with direct access to the exterior 21m2
- Bathroom 3m2
- Office with view to the lounge area 14m2
- Suite with built-in closets, bathroom and direct access to the lounge area and garden 27m2
- Suite with built-in closets, bathroom and direct access to the garden 22m2
1st Floor:
- Living area 29m2
- Master en-suite bedroom with walk-in closet, bathroom and private terrace 17m2 with view to the swimming pool and garden 45m2
- Suite with built-in closet, bathroom and private terrace 15m2 overlooking pool and garden 24m2
- Suite with built-in closet and bathroom 25m2
Floor -1:
- Living room 30m2
- Laundry room 8m2
- Storage area 16m2
- Pantry 8m2
- Wine cellar with tasting and tasting area 23m2
- Bathroom 5m2
- Cinema Room 50m2
- Gym 15m2
- Sauna 4m2
- Suite 17m2 with fitted closets and bathroom
- Outdoor Patio 18m2
Garage 93m2 with parking space for 4 cars and covered parking space 23m2 for 2 cars.
INSIDE LIVING operates in the luxury housing and real estate investment market. Our team offers a diverse range of excellent services to our clients, such as investor support services, ensuring full accompaniment in the selection, purchase, sale or rental of properties, architectural design, interior design, banking and concierge services throughout the process
Contact
See Phone
House 6 Bedrooms
Areia (Cascais), Cascais e Estoril, Distrito de Lisboa
New · 760m²
With Garage
buy
7.500.000 €
*When you buy this property, you will be offered a cruise for two people*.
We present this magnificent luxury villa, on a plot of land measuring 1,110sq.m, built this year in Cascais.
This exclusive property has a total of 6 suites distributed as follows: 3 on the first floor, 2 on the ground floor and 1 in the basement.
It has a high-security pivoting entrance door, panoramic lift, hydraulic underfloor heating on all floors and central air conditioning with fan coils. Central vacuum system. Alarm and CCTV system. Solar panels. Heated salt-treated swimming pool with infinity edge and fire pit. Project by architect António Nunes da Silva.
The dining room, situated between the living room and the kitchen, allows for flexibility of space, with the option of keeping the kitchen integrated or separate, thanks to the full-height built-in doors.
Kitchen Features
Fully equipped with an oven, microwave, refrigerator, freezer, wine fridge, induction hob, and dishwasher.
Bora extractor system.
Dumbwaiter, facilitating the transport of groceries from the pantry or car directly to the kitchen.
Direct access from outside.
Office
The office, located next to the living room, ensures privacy with a door hidden inside the wall. It offers a window to the outside and another door to the private area of the ground floor, providing direct access to the bedrooms without passing through the living room.
Ground Floor
Two Suites: Both with direct access to the garden.
Panoramic Elevator: An alternative to the majestic spiral staircase, which is a true work of art.
Corridor with Glass Wall: Offers a view of the tree adjacent to the corridor.
Social Bathroom.
First Floor
Master Suite: With a walk-in closet, private balcony, and an elegant bathroom with two sinks and two showers. Option to install a TV on the ceiling.
Two Additional Suites: One of them with a large private terrace.
Mezzanine: Ideal as a living room or study area, with double-height ceilings and abundant natural light.
Direct Connection to the Laundry Room: Facilitates sending dirty clothes.
Basement
Garage: Space to accommodate four cars, illuminated by natural light and adorned with a vertical garden.
Laundry Room: Fully equipped with a washing machine and dryer.
Additional Suite.
Gym and Sauna.
Wine Cellar: Space to enjoy wine tasting with friends, equipped with a dumbwaiter and pantry.
Bathroom and Storage Area.
Home Cinema Room.
This property is not just a house, but a lifestyle, offering comfort, luxury and a harmonious connection between interior and exterior.
Don’t miss the opportunity to live in one of the most prestigious areas of Cascais!
We present this magnificent luxury villa, on a plot of land measuring 1,110sq.m, built this year in Cascais.
This exclusive property has a total of 6 suites distributed as follows: 3 on the first floor, 2 on the ground floor and 1 in the basement.
It has a high-security pivoting entrance door, panoramic lift, hydraulic underfloor heating on all floors and central air conditioning with fan coils. Central vacuum system. Alarm and CCTV system. Solar panels. Heated salt-treated swimming pool with infinity edge and fire pit. Project by architect António Nunes da Silva.
The dining room, situated between the living room and the kitchen, allows for flexibility of space, with the option of keeping the kitchen integrated or separate, thanks to the full-height built-in doors.
Kitchen Features
Fully equipped with an oven, microwave, refrigerator, freezer, wine fridge, induction hob, and dishwasher.
Bora extractor system.
Dumbwaiter, facilitating the transport of groceries from the pantry or car directly to the kitchen.
Direct access from outside.
Office
The office, located next to the living room, ensures privacy with a door hidden inside the wall. It offers a window to the outside and another door to the private area of the ground floor, providing direct access to the bedrooms without passing through the living room.
Ground Floor
Two Suites: Both with direct access to the garden.
Panoramic Elevator: An alternative to the majestic spiral staircase, which is a true work of art.
Corridor with Glass Wall: Offers a view of the tree adjacent to the corridor.
Social Bathroom.
First Floor
Master Suite: With a walk-in closet, private balcony, and an elegant bathroom with two sinks and two showers. Option to install a TV on the ceiling.
Two Additional Suites: One of them with a large private terrace.
Mezzanine: Ideal as a living room or study area, with double-height ceilings and abundant natural light.
Direct Connection to the Laundry Room: Facilitates sending dirty clothes.
Basement
Garage: Space to accommodate four cars, illuminated by natural light and adorned with a vertical garden.
Laundry Room: Fully equipped with a washing machine and dryer.
Additional Suite.
Gym and Sauna.
Wine Cellar: Space to enjoy wine tasting with friends, equipped with a dumbwaiter and pantry.
Bathroom and Storage Area.
Home Cinema Room.
This property is not just a house, but a lifestyle, offering comfort, luxury and a harmonious connection between interior and exterior.
Don’t miss the opportunity to live in one of the most prestigious areas of Cascais!
Contact
See Phone
Apartment 6 Bedrooms
Avenidas Novas, Lisboa, Distrito de Lisboa
New · 558m²
With Garage
buy
2.486.400 €
Be amazed. with the superiority of a condominium that comes out at first glance.
Amazing for every detail created with innovation.
An oasis in the center of Lisbon, with noble finishes.
Apartment with a total area of 558.80 m2, with 3 balconies 39.80 m2; 4 parking spaces, storage room, oriental garden, fireplace, landscaped area 137.70 m2
It consists of: Salon; Dining room; Office/Cinema Room; Kitchen, Clothing Treatment; 5 Suites; Gymnasium; Maid’s Room; Social Toilet; Social Cloaker; 2 Entrance Halls; Exclusive Use Lobby.
Investment Property (leased until 07/2025, yield 4.8%).
Amazing for every detail created with innovation.
An oasis in the center of Lisbon, with noble finishes.
Apartment with a total area of 558.80 m2, with 3 balconies 39.80 m2; 4 parking spaces, storage room, oriental garden, fireplace, landscaped area 137.70 m2
It consists of: Salon; Dining room; Office/Cinema Room; Kitchen, Clothing Treatment; 5 Suites; Gymnasium; Maid’s Room; Social Toilet; Social Cloaker; 2 Entrance Halls; Exclusive Use Lobby.
Investment Property (leased until 07/2025, yield 4.8%).
Contact
See Phone
House 6 Bedrooms
Santo António dos Cavaleiros e Frielas, Loures, Distrito de Lisboa
New · 348m²
With Garage
buy
890.000 €
Moradia T6 nova no Bairro da Paradela, em Santo António dos Cavaleiros
Encante-se com esta moradia espaçosa à entrada de Lisboa.
Se procura uma casa com assoalhadas grandes, muito espaço e muita arrumação, esta casa é para si.
Esta moradia de 3 pisos com 457 m2 construídos que está inserida em terreno de 368 m2 foi construída com materiais de alta qualidade.
No piso de entrada para a casa, piso 0, encontra uma sala com lareira e varanda com cerca de 15 m2 e vista ampla sobre Lisboa.
A cozinha de grande dimensão tem uma dispensa, eletrodomésticos encastrados, todos de marca Bosh, zona para mesa de refeições e acesso ao exterior.
Casa de banho completa de apoio à zona social.
Ainda no piso 0 tem um quarto, que poderá ser também utilizado como escritório.
No 1º piso tem 4 quartos e 2 wc’s, um deles suite com ampla varanda, um quarto com closet que partilha a varanda com a suite e mais 2 quartos, um deles também com varanda, todos os quartos com roupeiros embutidos.
Garagem no piso -1 com lugar para três carros, com 87m2, zona de lavandaria que pela sua dimensão e luz natural pode ser transformado em mais um quarto e 1 wc.
Escadas de acesso a um sótão em placa de cimento e com excelente isolamento, aqui é o local ideal para aproveitar para lazer, arrumação, ou descanso.
Nesta área da casa consegue fazer mais dois quartos, ideal para crianças ou adolescentes que queiram mais espaço para brincadeira ou para terem uma zona mais independente na casa.
Tem duas janelas Velux o que permite ter iluminação de luz solar.
Possibilidade de fazer 1 wc exclusivo para esta área.
O espaço exterior é composto por churrasqueira com cobertura (com instalação de apoio de água e arrumação), espaço de circulação em redor da moradia, espaços de jardim com relva, natural e rega automática, flores e iluminação exterior.
Esta moradia tem paneis solares para aquecimento das águas e podem ser colocados mais paneis para a produção de energia elétrica.
Vista ampla e desafogada sobre Lisboa.
Localizada em zona residencial num bairro de referência, esta moradia é em gaveto e por isso tem vistas em todas as orientações, sul, poente, norte e nascente.
Situada numa zona de moradias recentes com grande procura, permite-lhe usufruir da tranquilidade necessária para recarregar energias depois de um dia de trabalho e poder desfrutar de momentos relaxantes em família.
Brevemente vamos ter o acesso pedonal ao metro de Loures.
Excelentes acessos e facilidade de deslocação pelas principais vias (IC22, IC17, A1, A2 e A8).
Facilidade de transportes nas proximidades da casa.
Com o Centro Comercial Continente de Loures, o Lidl, bomba de gasolina e outros espaços comerciais perto.
Zona calma com proximidade a colégios nomeadamente ’Externado a Quintinha’, Colégio ’Pica Pau’, Escolas Primárias e Secundárias a poucos minutos.
A poucos minutos do Hospital Beatriz Ângelo, comércio e serviços.
Entrada em Lisboa a 12min.
Continente de Loures 5min.
Hospital Beatriz Ângelo 7min.
Metro de Odivelas 7min.
Escolas e colégios em Santo António dos Cavaleiros e Ramada.
Encontrou a sua moradia a estrear, venha visitar!
Encante-se com esta moradia espaçosa à entrada de Lisboa.
Se procura uma casa com assoalhadas grandes, muito espaço e muita arrumação, esta casa é para si.
Esta moradia de 3 pisos com 457 m2 construídos que está inserida em terreno de 368 m2 foi construída com materiais de alta qualidade.
No piso de entrada para a casa, piso 0, encontra uma sala com lareira e varanda com cerca de 15 m2 e vista ampla sobre Lisboa.
A cozinha de grande dimensão tem uma dispensa, eletrodomésticos encastrados, todos de marca Bosh, zona para mesa de refeições e acesso ao exterior.
Casa de banho completa de apoio à zona social.
Ainda no piso 0 tem um quarto, que poderá ser também utilizado como escritório.
No 1º piso tem 4 quartos e 2 wc’s, um deles suite com ampla varanda, um quarto com closet que partilha a varanda com a suite e mais 2 quartos, um deles também com varanda, todos os quartos com roupeiros embutidos.
Garagem no piso -1 com lugar para três carros, com 87m2, zona de lavandaria que pela sua dimensão e luz natural pode ser transformado em mais um quarto e 1 wc.
Escadas de acesso a um sótão em placa de cimento e com excelente isolamento, aqui é o local ideal para aproveitar para lazer, arrumação, ou descanso.
Nesta área da casa consegue fazer mais dois quartos, ideal para crianças ou adolescentes que queiram mais espaço para brincadeira ou para terem uma zona mais independente na casa.
Tem duas janelas Velux o que permite ter iluminação de luz solar.
Possibilidade de fazer 1 wc exclusivo para esta área.
O espaço exterior é composto por churrasqueira com cobertura (com instalação de apoio de água e arrumação), espaço de circulação em redor da moradia, espaços de jardim com relva, natural e rega automática, flores e iluminação exterior.
Esta moradia tem paneis solares para aquecimento das águas e podem ser colocados mais paneis para a produção de energia elétrica.
Vista ampla e desafogada sobre Lisboa.
Localizada em zona residencial num bairro de referência, esta moradia é em gaveto e por isso tem vistas em todas as orientações, sul, poente, norte e nascente.
Situada numa zona de moradias recentes com grande procura, permite-lhe usufruir da tranquilidade necessária para recarregar energias depois de um dia de trabalho e poder desfrutar de momentos relaxantes em família.
Brevemente vamos ter o acesso pedonal ao metro de Loures.
Excelentes acessos e facilidade de deslocação pelas principais vias (IC22, IC17, A1, A2 e A8).
Facilidade de transportes nas proximidades da casa.
Com o Centro Comercial Continente de Loures, o Lidl, bomba de gasolina e outros espaços comerciais perto.
Zona calma com proximidade a colégios nomeadamente ’Externado a Quintinha’, Colégio ’Pica Pau’, Escolas Primárias e Secundárias a poucos minutos.
A poucos minutos do Hospital Beatriz Ângelo, comércio e serviços.
Entrada em Lisboa a 12min.
Continente de Loures 5min.
Hospital Beatriz Ângelo 7min.
Metro de Odivelas 7min.
Escolas e colégios em Santo António dos Cavaleiros e Ramada.
Encontrou a sua moradia a estrear, venha visitar!
Contact
See Phone
House 6 Bedrooms Duplex
Restelo (Santa Maria de Belém), Lisboa, Distrito de Lisboa
New · 498m²
With Garage
buy
6-room villa for sale in Restelo
Located in a prestigious villa-only area, which offers a unique living experience and allows you to enjoy breathtaking panoramic views of the Tagus River, the 25th of April Bridge and the Cristo Rei.
Situated on a plot of 1249 m2, the contemporary style villa benefits from top quality finishes, creating an atmosphere of elegance and sophistication. Modern design and attention to detail are evident throughout the home. Outside, there is an impeccably maintained garden with fruit trees, a heated swimming pool, its teak terrace and its fully equipped pool house (kitchen, bar) as well as a gym with a view of the estuary. The villa backs onto a small natural park which is an extension of the Belém Tower.
The villa benefits from excellent sun exposure and large bay windows, which gives it a bright and warm atmosphere in each room. The whole house is equipped with air conditioning (hot and cold) in the bedrooms, which ensures comfort all year round, gas central heating as an alternative, electric shutters, central vacuum. and a freight elevator that connects the garage and the kitchen.
The villa is spread over three floors and most rooms have access to a continuous balcony or direct connection to the garden. Floor -1 includes an entrance hall with a guest bathroom and direct access to the 39 m2 garage with a laundry room and storage areas. On this floor you will also find a large leisure area of 63 m2, with different environments, including a bar area, a cinema, and a mezzanine office with a splendid view of the 25 April Bridge.
On the ground floor you will find a living and dining room of 79 m2 with direct access to the garden, the fully equipped kitchen is connected to the dining room and gives access to the swimming pool, a spacious suite of 42 m2 with a dressing room, a bathroom with jacuzzi bathtub, access to the garden and a pleasant view of the river. This floor also includes two guest bedrooms, one with a view of the river served by a full bathroom. The upper floor includes three more suites, two of which have terraces and frontal views of the river. All suites have a bathroom with windows.
Located in Restelo, in the westernmost part of Lisbon, the villa benefits from good access to the city center (10 minutes by car), Cascais and Sintra via the A5 motorway, CRIL, Avenida Marginal or the train line. Equipped with several green and leisure areas, it also has all kinds of shops, services, schools, and private and public hospitals in its surroundings. Belém is home to some of the city’s most emblematic monuments, museums, gardens, typical gourmet restaurants and the banks of the Tagus, always pleasant for relaxing.
Located in a prestigious villa-only area, which offers a unique living experience and allows you to enjoy breathtaking panoramic views of the Tagus River, the 25th of April Bridge and the Cristo Rei.
Situated on a plot of 1249 m2, the contemporary style villa benefits from top quality finishes, creating an atmosphere of elegance and sophistication. Modern design and attention to detail are evident throughout the home. Outside, there is an impeccably maintained garden with fruit trees, a heated swimming pool, its teak terrace and its fully equipped pool house (kitchen, bar) as well as a gym with a view of the estuary. The villa backs onto a small natural park which is an extension of the Belém Tower.
The villa benefits from excellent sun exposure and large bay windows, which gives it a bright and warm atmosphere in each room. The whole house is equipped with air conditioning (hot and cold) in the bedrooms, which ensures comfort all year round, gas central heating as an alternative, electric shutters, central vacuum. and a freight elevator that connects the garage and the kitchen.
The villa is spread over three floors and most rooms have access to a continuous balcony or direct connection to the garden. Floor -1 includes an entrance hall with a guest bathroom and direct access to the 39 m2 garage with a laundry room and storage areas. On this floor you will also find a large leisure area of 63 m2, with different environments, including a bar area, a cinema, and a mezzanine office with a splendid view of the 25 April Bridge.
On the ground floor you will find a living and dining room of 79 m2 with direct access to the garden, the fully equipped kitchen is connected to the dining room and gives access to the swimming pool, a spacious suite of 42 m2 with a dressing room, a bathroom with jacuzzi bathtub, access to the garden and a pleasant view of the river. This floor also includes two guest bedrooms, one with a view of the river served by a full bathroom. The upper floor includes three more suites, two of which have terraces and frontal views of the river. All suites have a bathroom with windows.
Located in Restelo, in the westernmost part of Lisbon, the villa benefits from good access to the city center (10 minutes by car), Cascais and Sintra via the A5 motorway, CRIL, Avenida Marginal or the train line. Equipped with several green and leisure areas, it also has all kinds of shops, services, schools, and private and public hospitals in its surroundings. Belém is home to some of the city’s most emblematic monuments, museums, gardens, typical gourmet restaurants and the banks of the Tagus, always pleasant for relaxing.
Contact
Apartment 6 Bedrooms Triplex
Estrela, Lisboa, Distrito de Lisboa
New · 620m²
With Garage
buy / rent
5.750.000 € / 28.000 €
Excepcional Apartamento T6+4 Triplex de luxo.
Inserido num condomínio com jardim , piscina e ginásio , numa localização de excelência na Lapa . Trata-se de um palacete convertido em apartamentos mantendo o charme original. Vista verde muito desafogada para jardins e cidade.
Totalmente mobilado e equipado para venda com toda a decoração incluída caso haja interesse.
Sala principal muito espaçosa com acesso a um bom terraço virado ao jardim e Piscina do condomínio, um ginásio/ zona spa para massagens , master suite de dimensões e características muito singulares ao nível do quarto, sala, closet e casa de banho e terraço privativo , mais 4 excelentes suites com closets, lavabo social duplo, cozinha equipada Smeg, lavandaria e quarto de empregada com casa de banho de serviço.
Garagem em box para 6 carros e arrecadação e apartamento para motorista na cave com sala, copa, quarto e casa de banho.
Tel. (telefone)
Inserido num condomínio com jardim , piscina e ginásio , numa localização de excelência na Lapa . Trata-se de um palacete convertido em apartamentos mantendo o charme original. Vista verde muito desafogada para jardins e cidade.
Totalmente mobilado e equipado para venda com toda a decoração incluída caso haja interesse.
Sala principal muito espaçosa com acesso a um bom terraço virado ao jardim e Piscina do condomínio, um ginásio/ zona spa para massagens , master suite de dimensões e características muito singulares ao nível do quarto, sala, closet e casa de banho e terraço privativo , mais 4 excelentes suites com closets, lavabo social duplo, cozinha equipada Smeg, lavandaria e quarto de empregada com casa de banho de serviço.
Garagem em box para 6 carros e arrecadação e apartamento para motorista na cave com sala, copa, quarto e casa de banho.
Tel. (telefone)
Contact
See Phone
House 6 Bedrooms Triplex
Praia Grande, Colares, Sintra, Distrito de Lisboa
New · 334m²
With Garage
buy
1.550.000 €
Fantastic contemporary (4+2) bed Villa, on 3 storey, with private pool and garage for 3 cars, domotic, inserted in the Natural Park of Sintra and Cascais.
With a privileged location: only 2 minutes from Praia Grande and with a panoramic view over the Serra de Sintra, the Pena Palace and the Moorish Castle, this private condo, with 3 spacious and modern villas, is the ideal place to live or spend your your vacation!
Each villa has 3 floors, private pool, garage, deck seating areas, BBQ, and lawned garden, with a common leisure area of 2,238m2
Distribuition of Houses:
On the entrance floor there are 2 Suites, a large living room with a floating wood floor, fireplace and fully equipped open space kitchen. A guest toilet and an entrance hall with a suspended and glazed staircase leading to the first floor and basement.
The upper floor consists of two suites with floating wood floors, built-in wardrobes and mosaic-covered bathrooms with modern crockery.
In the basement there is a garage with space for 3 cars, a WC and storage rooms with patios with sunlight. The floor of this floor is in large-scale mosaic.
All Villas are equipped with a heat pump and solar thermal panels for heating sanitary water and the swimming pool, Daikin multisplit air conditioning in all rooms, photovoltaic panels for generating electricity, underfloor heating, home automation, intruder alarm, video surveillance and some appliances.
The houses are thermally insulated with the ETICS system and PVC window frames with double glazing.
Close on foot to all kinds of shops and services, 2 minutes from Praia Grande and about 5 minutes from Praia das Maçãs and Azenhas do Mar, and 10 minutes from Adraga beach.
Great access to IC19, A16 & A5, and 40 minutes from Lisbon International Airport.
Excellent Investment!
With a privileged location: only 2 minutes from Praia Grande and with a panoramic view over the Serra de Sintra, the Pena Palace and the Moorish Castle, this private condo, with 3 spacious and modern villas, is the ideal place to live or spend your your vacation!
Each villa has 3 floors, private pool, garage, deck seating areas, BBQ, and lawned garden, with a common leisure area of 2,238m2
Distribuition of Houses:
On the entrance floor there are 2 Suites, a large living room with a floating wood floor, fireplace and fully equipped open space kitchen. A guest toilet and an entrance hall with a suspended and glazed staircase leading to the first floor and basement.
The upper floor consists of two suites with floating wood floors, built-in wardrobes and mosaic-covered bathrooms with modern crockery.
In the basement there is a garage with space for 3 cars, a WC and storage rooms with patios with sunlight. The floor of this floor is in large-scale mosaic.
All Villas are equipped with a heat pump and solar thermal panels for heating sanitary water and the swimming pool, Daikin multisplit air conditioning in all rooms, photovoltaic panels for generating electricity, underfloor heating, home automation, intruder alarm, video surveillance and some appliances.
The houses are thermally insulated with the ETICS system and PVC window frames with double glazing.
Close on foot to all kinds of shops and services, 2 minutes from Praia Grande and about 5 minutes from Praia das Maçãs and Azenhas do Mar, and 10 minutes from Adraga beach.
Great access to IC19, A16 & A5, and 40 minutes from Lisbon International Airport.
Excellent Investment!
Contact
See Phone
House 6 Bedrooms Triplex
São Pedro da Cadeira, Torres Vedras, Distrito de Lisboa
New · 776m²
With Garage
buy
1.700.000 €
Fantástica Moradia T6 inserida em terreno com 11.000m2.
Moradia ou Quinta??? Você decide...
- 2 master suites
-4 quartos
- 5 casas de banho
-1 sala de jantar
-1 sala de estar
-1 salão de convívio
-1 sala em mezzanine
-cozinha totalmente equipada
-lavandaria
-garagem com 127m2
-piscina
-enormes jardins com oliveiras centenárias
-varandas
-terraços
-churrasqueira
Todas as comodidades técnicas de uma moradia moderna assistido por sistema de domótica.
Os acabamentos em materiais nobres e a qualidade dos mesmos transmite requinte, modernidade e charme , com muita luz natural, localizada a 10 minutos das praias do concelho de Torres Vedras , a 15 minutos de Ribeira D´ilhas/ Ericeira e a 35 minutos de Lisboa.
Aproveite a oportunidade, contate-nos para mais informações.
Somos intermediários de crédito devidamente autorizados ( Nº Reg. 2780) , avalie as suas condições de forma gratuita.
A informação facultada, embora precisa, é meramente informativa pelo que não pode ser considerada vinculativa e está sujeita a alterações.
Moradia ou Quinta??? Você decide...
- 2 master suites
-4 quartos
- 5 casas de banho
-1 sala de jantar
-1 sala de estar
-1 salão de convívio
-1 sala em mezzanine
-cozinha totalmente equipada
-lavandaria
-garagem com 127m2
-piscina
-enormes jardins com oliveiras centenárias
-varandas
-terraços
-churrasqueira
Todas as comodidades técnicas de uma moradia moderna assistido por sistema de domótica.
Os acabamentos em materiais nobres e a qualidade dos mesmos transmite requinte, modernidade e charme , com muita luz natural, localizada a 10 minutos das praias do concelho de Torres Vedras , a 15 minutos de Ribeira D´ilhas/ Ericeira e a 35 minutos de Lisboa.
Aproveite a oportunidade, contate-nos para mais informações.
Somos intermediários de crédito devidamente autorizados ( Nº Reg. 2780) , avalie as suas condições de forma gratuita.
A informação facultada, embora precisa, é meramente informativa pelo que não pode ser considerada vinculativa e está sujeita a alterações.
Contact
See Phone
Apartment 6 Bedrooms +4
Estrela (Lapa), Lisboa, Distrito de Lisboa
New · 636m²
With Garage
buy
5.750.000 €
6 Suites + 1 | 636 m2 | Luxury Finishes | Ready to move | 3 floors with independent entrances | Garden view of the condominium and Basilica | Communal pool | Gym | Garage for 6 cars + 2 | Several terraces | Estrela - Lapa - Lisbon
The best of both worlds is to live in a palace in Lapa, in a property/Apt/kind of Villa, with total privacy and comfort.
Completely renovated in a contemporary style with state-of-art luxury finishes and an exceptional, modern, and very functional interior decoration.
Located on the first floor in the new wing of the old palace, it has a private entrance with access to only 3 fractions, one of them being this 3 story apartment, with several terraces overlooking the garden of the condominium and the Basilica.
This triplex apt, ( all floors with independent service doors), is equipped with a central BOSE sound system, central heating, ventilation, air conditioning, and a home automation system.
Floor 0
Ample entrance hall, a main living room (73m2) in open space with a dining room and also a private workstation area (20m2), a great terrace with total privacy facing the gardens of the condominium. Very spacious social bathroom, Gym, and massage room (45m2). It also has a fully equipped kitchen, laundry (24m2), 2 wine cellars, and a service area with 1 maid suite (25m2) and a storage room.
Floor 1
The upper floor consists of a large and spacious master suite with a closet (67 m2) equipped with a huge mirror / embedded TV, a closed fireplace and a terrace (41 m2), and 3 more ensuite bedrooms (20 m2, 25 m2 and 28 m2 ) and a private TV room (18 m2).
All rooms have peaceful and beautiful views of the garden of the condo.
Floor -1
The -1 floor has access by some stairs located in the area of the Gymnasium and social bathroom. It has a living room with a terrace and 1 suite (52 m2)
It also has a private entrance independent of the main apt.
Garage:
Private garage with automatic armored door, parking for 6 cars made through wide access, easy and accessible + 2 parking places inside the communal garage..
In the garage area, there is an extra 1bedroom apartment, with a living room/bedroom, full bathroom and kitchenette (driver area), and a wine cellar (25 m2)
Living in a palace in a new project
The Palace of the Viscounts of the Olive Groves of the Century. XIX, with a very beautiful noble façade, is considered a unique Historical Building in the city of Lisbon. It was also a known Portuguese university (ISEG) after the viscount’s first residence, where some economic figures and managers of great prominence in Portuguese society passed, always maintaining its usefulness and use to date, it has never been abandoned or returned.
Project:
Buenos Aires Condominium, a unique project that preserved the sobriety and elegance of the architecture of the central towers of origin combined with the contemporary and modern architecture of a new Wing built.
With typologies between T1 and T7 and with all the infrastructures that a condominium with this exclusivity deserves, it has a common garden with about 1,200m2, an outdoor pool, some apartments with indoor pool, various green areas, equipped kitchens, air conditioning, parking, storage rooms, among others.
Location:
Rua de Buenos Aires, Lapa in centre Lisbon
Lapa is one of the noblest areas of Lisbon, overflowing with a part of history and memories of a past aristocracy mirrored in the present. Having the Basilica and Park/Jardim da Estrela right next door, this neighborhood breathes tranquility and the best that Lisbon has to offer.
The best of both worlds is to live in a palace in Lapa, in a property/Apt/kind of Villa, with total privacy and comfort.
Completely renovated in a contemporary style with state-of-art luxury finishes and an exceptional, modern, and very functional interior decoration.
Located on the first floor in the new wing of the old palace, it has a private entrance with access to only 3 fractions, one of them being this 3 story apartment, with several terraces overlooking the garden of the condominium and the Basilica.
This triplex apt, ( all floors with independent service doors), is equipped with a central BOSE sound system, central heating, ventilation, air conditioning, and a home automation system.
Floor 0
Ample entrance hall, a main living room (73m2) in open space with a dining room and also a private workstation area (20m2), a great terrace with total privacy facing the gardens of the condominium. Very spacious social bathroom, Gym, and massage room (45m2). It also has a fully equipped kitchen, laundry (24m2), 2 wine cellars, and a service area with 1 maid suite (25m2) and a storage room.
Floor 1
The upper floor consists of a large and spacious master suite with a closet (67 m2) equipped with a huge mirror / embedded TV, a closed fireplace and a terrace (41 m2), and 3 more ensuite bedrooms (20 m2, 25 m2 and 28 m2 ) and a private TV room (18 m2).
All rooms have peaceful and beautiful views of the garden of the condo.
Floor -1
The -1 floor has access by some stairs located in the area of the Gymnasium and social bathroom. It has a living room with a terrace and 1 suite (52 m2)
It also has a private entrance independent of the main apt.
Garage:
Private garage with automatic armored door, parking for 6 cars made through wide access, easy and accessible + 2 parking places inside the communal garage..
In the garage area, there is an extra 1bedroom apartment, with a living room/bedroom, full bathroom and kitchenette (driver area), and a wine cellar (25 m2)
Living in a palace in a new project
The Palace of the Viscounts of the Olive Groves of the Century. XIX, with a very beautiful noble façade, is considered a unique Historical Building in the city of Lisbon. It was also a known Portuguese university (ISEG) after the viscount’s first residence, where some economic figures and managers of great prominence in Portuguese society passed, always maintaining its usefulness and use to date, it has never been abandoned or returned.
Project:
Buenos Aires Condominium, a unique project that preserved the sobriety and elegance of the architecture of the central towers of origin combined with the contemporary and modern architecture of a new Wing built.
With typologies between T1 and T7 and with all the infrastructures that a condominium with this exclusivity deserves, it has a common garden with about 1,200m2, an outdoor pool, some apartments with indoor pool, various green areas, equipped kitchens, air conditioning, parking, storage rooms, among others.
Location:
Rua de Buenos Aires, Lapa in centre Lisbon
Lapa is one of the noblest areas of Lisbon, overflowing with a part of history and memories of a past aristocracy mirrored in the present. Having the Basilica and Park/Jardim da Estrela right next door, this neighborhood breathes tranquility and the best that Lisbon has to offer.
Contact
See Phone
House 6 Bedrooms
Cascais, Cascais e Estoril, Distrito de Lisboa
New · 866m²
With Garage
buy
6-bedroom villa with a gross construction area of 866 sqm, with a garden and a heated swimming pool with an interior fire pit, set on a plot of land of 1,110 sqm in Cascais.
The villa is spread across 3 floors. On the ground floor, there is a spacious entrance hall (26 sqm) with a 6.5-meter high ceiling, a contemporary spiral staircase connecting the floors, a living room with a fireplace and a dining room (67 sqm) with access to large terraces with a bioclimatic pergola, a fully equipped kitchen with Miele appliances (21 sqm) with sliding doors to the dining area, a guest bathroom (3 sqm), a circulation area (13 sqm), an office (14 sqm), and two suites with walk-in closets (22 sqm, 21.5 sqm). Covered outdoor parking. On the 1st floor, there is a mezzanine/living area (30 sqm), a master suite with a walk-in closet (44 sqm) and a terrace (17 sqm), a suite with a walk-in closet (25 sqm), and a suite with a walk-in closet (25 sqm) with a terrace (35 sqm). On the -1 floor, there is a garage for four cars with charging points for electric vehicles, a room with an exterior patio with a vertical garden, a gym, a sauna, a bathroom, a wine cellar, a pantry with a dumbwaiter lift to the kitchen, a cinema room, storage rooms, a fully equipped laundry room with a laundry sink and a dirty laundry receiver from the upper floors, and a service room with a bathroom.
The villa features a high-security pivot entrance door, a panoramic elevator, hydraulic underfloor heating on all floors, and central air conditioning with fan coil units. Double glazed ’Much More Than a Window’ window frames. Electric exterior shutters in the bedrooms, screen blinds. Central vacuum system. Alarm and CCTV system. Solar panels. Garden with automatic irrigation. Heated saltwater infinity pool with a fire pit. Gourmet kitchen area with complete barbecue. Project designed by Architect António Nunes da Silva.
Quiet area, just minutes from the center of Cascais. Privileged location, next to the Sintra-Cascais Natural Park, between the village of Cascais and Guincho beach. Provides access to beaches, terraces, bars, restaurants, renowned European golf courses, five-star hotels, equestrian center, gyms, and tennis and paddle school. Just 5 minutes from Quinta da Marinha Golf Course. 10 minutes from the Estoril Golf Club, Estoril Tennis Club, Cascais Marina, CUF Cascais, and Cascais Hospital. 15 minutes from the Salesian School of Estoril, the German School (Deutsche Schule Lissabon), SAIS (Santo António International School), Amor de Deus College, TASIS (the American School in Portugal), and CAISL (Carlucci American International School of Lisbon), both in Beloura. 10 minutes from the main shopping centers, CascaiShopping, and Supercor in Quinta da Beloura. 5 minutes driving distance from the A5 motorway and Avenida Marginal, and 15 minutes from the center of Sintra and 30 minutes from Lisbon and Humberto Delgado Airport.
The villa is spread across 3 floors. On the ground floor, there is a spacious entrance hall (26 sqm) with a 6.5-meter high ceiling, a contemporary spiral staircase connecting the floors, a living room with a fireplace and a dining room (67 sqm) with access to large terraces with a bioclimatic pergola, a fully equipped kitchen with Miele appliances (21 sqm) with sliding doors to the dining area, a guest bathroom (3 sqm), a circulation area (13 sqm), an office (14 sqm), and two suites with walk-in closets (22 sqm, 21.5 sqm). Covered outdoor parking. On the 1st floor, there is a mezzanine/living area (30 sqm), a master suite with a walk-in closet (44 sqm) and a terrace (17 sqm), a suite with a walk-in closet (25 sqm), and a suite with a walk-in closet (25 sqm) with a terrace (35 sqm). On the -1 floor, there is a garage for four cars with charging points for electric vehicles, a room with an exterior patio with a vertical garden, a gym, a sauna, a bathroom, a wine cellar, a pantry with a dumbwaiter lift to the kitchen, a cinema room, storage rooms, a fully equipped laundry room with a laundry sink and a dirty laundry receiver from the upper floors, and a service room with a bathroom.
The villa features a high-security pivot entrance door, a panoramic elevator, hydraulic underfloor heating on all floors, and central air conditioning with fan coil units. Double glazed ’Much More Than a Window’ window frames. Electric exterior shutters in the bedrooms, screen blinds. Central vacuum system. Alarm and CCTV system. Solar panels. Garden with automatic irrigation. Heated saltwater infinity pool with a fire pit. Gourmet kitchen area with complete barbecue. Project designed by Architect António Nunes da Silva.
Quiet area, just minutes from the center of Cascais. Privileged location, next to the Sintra-Cascais Natural Park, between the village of Cascais and Guincho beach. Provides access to beaches, terraces, bars, restaurants, renowned European golf courses, five-star hotels, equestrian center, gyms, and tennis and paddle school. Just 5 minutes from Quinta da Marinha Golf Course. 10 minutes from the Estoril Golf Club, Estoril Tennis Club, Cascais Marina, CUF Cascais, and Cascais Hospital. 15 minutes from the Salesian School of Estoril, the German School (Deutsche Schule Lissabon), SAIS (Santo António International School), Amor de Deus College, TASIS (the American School in Portugal), and CAISL (Carlucci American International School of Lisbon), both in Beloura. 10 minutes from the main shopping centers, CascaiShopping, and Supercor in Quinta da Beloura. 5 minutes driving distance from the A5 motorway and Avenida Marginal, and 15 minutes from the center of Sintra and 30 minutes from Lisbon and Humberto Delgado Airport.
Contact
See Phone
Detached House 6 Bedrooms Duplex
Ventosa, Torres Vedras, Distrito de Lisboa
New · 230m²
With Swimming Pool
buy
680.000 €
Fantastic 6 bed Villa (5+1) with 2 floors, under construction, set in on a plot of 550sqm with swimming pool and garage, in a countryside area but with all services nearby (São Mamede), only15 minutes from Torres Vedras and West beaches like Santa Cruz, Assenta, and Calada!
House insulation fully covered with capoto, with lot of light and large areas distributed over 2 floors:
1st Floor:
- Living room with fireplace (35.20 m2) and porch.
- Open space kitchen with island (possibility of closing with sliding doors), fully equipped with Zanussi appliances (29.50 m2)
- 1 Bedroom (15.80m2)
- 1 Bedroom (12.05m2)
- Full bathroom with shower (4.55m2)
1st floor:
- Two suites. One Suite with 21.50m2 with a closet of 5.65m2, bathroom with 4.80m2 and the other Suite with 21.80m2.
- Two bedrooms with wardrobes and respective areas of 20.90 m2 and 12.60 m2.
- Bathroom to support the 2 bedrooms, complete with bathtub (6.85m2).
Comprising aluminum windows with swing-stop, double glazing and electric shutters, air conditioning in all rooms and solar panels.
It is located 15 minutes from the center of Torres Vedras and access to the A8 motorway (45 minutes from Lisbon International Airport) and 15 minutes from West beaches.
1 km from the house: pharmacy, bakery/café, restaurants, wine cellars, health center, schools, banks, supermarket, etc..
Excellent investment for those who want to be in a quieter/rural environment, but close to all services!
House insulation fully covered with capoto, with lot of light and large areas distributed over 2 floors:
1st Floor:
- Living room with fireplace (35.20 m2) and porch.
- Open space kitchen with island (possibility of closing with sliding doors), fully equipped with Zanussi appliances (29.50 m2)
- 1 Bedroom (15.80m2)
- 1 Bedroom (12.05m2)
- Full bathroom with shower (4.55m2)
1st floor:
- Two suites. One Suite with 21.50m2 with a closet of 5.65m2, bathroom with 4.80m2 and the other Suite with 21.80m2.
- Two bedrooms with wardrobes and respective areas of 20.90 m2 and 12.60 m2.
- Bathroom to support the 2 bedrooms, complete with bathtub (6.85m2).
Comprising aluminum windows with swing-stop, double glazing and electric shutters, air conditioning in all rooms and solar panels.
It is located 15 minutes from the center of Torres Vedras and access to the A8 motorway (45 minutes from Lisbon International Airport) and 15 minutes from West beaches.
1 km from the house: pharmacy, bakery/café, restaurants, wine cellars, health center, schools, banks, supermarket, etc..
Excellent investment for those who want to be in a quieter/rural environment, but close to all services!
Contact
See Phone
House 6 Bedrooms
São João das Lampas e Terrugem, Sintra, Distrito de Lisboa
New · 170m²
With Swimming Pool
buy
550.000 €
Apresento esta espetacular Moradia no Pobral, São João das Lampas, Concelho de Sintra.
Esta Moradia T3 que na realidade conta com 6 quartos está situada numa zona bastante tranquila e a poucos minutos da Vila de Terrugem que conta com todo o tipo de comércio, serviços e transportes, a 6 minutos da Praia de São Julião, 9 minutos da Praia da Foz do Lizandro e a sensivelmente 10/15 minutos tanto de Mafra como da Ericeira.
Com uma espetacular exposição solar, um enorme espaço exterior com Piscina mas que por motivos pessoais não ficou totalmente acabado, esta Moradia é composta por:
- Rés do chão:
1 Sala de estar/jantar com AC e acesso á Piscina
1 Cozinha equipada
1 Quarto/Escritório
1 Wc
- 1º Andar:
3 Quartos com AC e roupeiros embutidos, sendo que um deles é uma Suite com closet
1 WC
- Piso inferior
2 Quartos/ Quartos de arrumos
1 WC
1 Garagem com espaço para 2 carros
Marque já a sua visita !!
Esta Moradia T3 que na realidade conta com 6 quartos está situada numa zona bastante tranquila e a poucos minutos da Vila de Terrugem que conta com todo o tipo de comércio, serviços e transportes, a 6 minutos da Praia de São Julião, 9 minutos da Praia da Foz do Lizandro e a sensivelmente 10/15 minutos tanto de Mafra como da Ericeira.
Com uma espetacular exposição solar, um enorme espaço exterior com Piscina mas que por motivos pessoais não ficou totalmente acabado, esta Moradia é composta por:
- Rés do chão:
1 Sala de estar/jantar com AC e acesso á Piscina
1 Cozinha equipada
1 Quarto/Escritório
1 Wc
- 1º Andar:
3 Quartos com AC e roupeiros embutidos, sendo que um deles é uma Suite com closet
1 WC
- Piso inferior
2 Quartos/ Quartos de arrumos
1 WC
1 Garagem com espaço para 2 carros
Marque já a sua visita !!
Contact
See Phone
House 10 Bedrooms
Oeiras e São Julião da Barra, Paço de Arcos e Caxias, Distrito de Lisboa
New · 1,047m²
buy
5.260.000 €
Empreendimento Hill Side Alto do Lagoal composto por 4 Moradias com vista mar: dois T4+1 e dois T3+1.
Estrategicamente situado na solarenga encosta do Alto do Lagoal em Caxias, com uma vista fantástica sobre toda a amplitude do estuário do Rio Tejo e do vasto Oceano Atlântico.
Empreendimento (Habitacional) HillSide - Alto do Lagoal oferece uma forma diferente de viver, num ambiente seguro, calmo, tranquilo e espaçoso que oferece uma vista excecional e panorâmica para o rio e o oceano.
Implantada numa zona prime e de exclusividade residencial, das mais distintas da ’Linha Estoril-Cascais’, sendo das mais requisitadas pela conciliação da proximidade de Lisboa com a mítica Marginal.
Quatro Magnificas Moradias Duplex, geminadas e acabadas de ser construída com orientação a Sul, com espaços exteriores privativos.
Encontra-se a 15 minutos de Lisboa e de Cascais.
Piso 1 composto por hall com acesso a sala comum, terraço junto a esta sala, sala de estar e jardim de inverno, casa de banho social, escritório / quarto e cozinha totalmente equipada e terraço ao lado da cozinha.
Piso 2 possui suíte, dois quartos e casa de banho completa. Todos quartos têm roupeiros embutidos.
2 Moradias T4 têm saída para o terraço com uma vista desafogada para o rio e o mar e ainda outro terraço para uma zona de jardim vedada. E outras 2 Moradias T3 têm 2 terraços laterais com cerca de 20m2.
Piso 0 conta com uma box para três carros, zona técnica e de lavandaria e antecâmara de acesso à sala de estar com roupeiro embutido.
A destacar: Porta de entrada blindada; Estores eléctricos em toda a casa; Portões de entrada e garagem automatizados; Cozinha completamente equipada com eletrodomésticos AEG e frigorífico americano da marca LG; Ar Condicionado nas salas, quartos e cozinha e Bomba de calor com depósito de 500 litros para aquecimento de água; Aspiração Central; Carregadores de Baterias para viaturas elétricas.
Desenhado para lhe conferir todo o conforto e comodidade, com acabamentos de excelente qualidade.
O Empreendimento HillSide - Alto do Lagoal está concluído e pronto para viver.
Nas proximidades poderá encontrar todo o tipo de serviços (compras, lazer, escolas, saúde, etc.) e acessibilidades, com a variedade e qualidade do Concelho de Oeiras.
Venha conhecer esta fantástica moradia no Alto do Lagoal, uma das zonas mais exclusivas na Linha. Marque já a sua visita!
The Hill Side Alto do Lagoal Residential consists of 4 houses: two T4+1 and two T3+1.
Strategically located on the sunny slopes of Alto do Lagoal in Caxias, with a fantastic view over the entire width of the Tagus River estuary and the vast Atlantic Ocean.
The HillSide - Alto do Lagoal Residential offers a different way of living, in a safe, calm, peaceful and spacious environment that offers an exceptional and panoramic view of the river and the ocean.
Implanted in a prime and exclusive residential area, one of the most distinguished of the ’Estoril-Cascais Line’, being one of the most sought after due to the conciliation of the proximity of Lisbon with the mythical Marginal.
Four Magnificent Duplex Houses, semi-detached and just built facing south, with private outdoor spaces.
It is 15 minutes from Lisbon and Cascais.
1st floor comprises hall with access to living room, terrace next to this room, living room and winter garden, social bathroom, office / bedroom and fully equipped kitchen and terrace next to the kitchen.
2nd floor has a suite, two bedrooms and a full bathroom. All bedrooms have built-in wardrobes.
2 houses from 4 have access to the terrace with a clear view of the river and the sea and yet another terrace and fenced garden area.
The ground floor has a box for three cars, technical and laundry area and antechamber access to the living room with built-in wardrobe.
Highlights: Armoured entrance door; Electric shutters throughout the house; Automated entrance and garage gates; Fully equipped kitchen with AEG appliances and LG American fridge-freezer; Air conditioning in living rooms, bedrooms and kitchen and Heat pump with 500 litres for heating water; Central Aspiration; Battery chargers for electric vehicles.
Designed to give you all the comfort and convenience, with excellent quality finishes.
The HillSide - Alto do Lagoal Residential is completed and ready to move in.
Nearby you can find all kinds of services (shopping, leisure, schools, health, etc.) and accessibility, with the variety and quality of the Municipality of Oeiras.
Come and see this fantastic villa in Alto do Lagoal, one of the most exclusive areas.
Schedule your viewing now!
;ID RE/MAX: (telefone)
Estrategicamente situado na solarenga encosta do Alto do Lagoal em Caxias, com uma vista fantástica sobre toda a amplitude do estuário do Rio Tejo e do vasto Oceano Atlântico.
Empreendimento (Habitacional) HillSide - Alto do Lagoal oferece uma forma diferente de viver, num ambiente seguro, calmo, tranquilo e espaçoso que oferece uma vista excecional e panorâmica para o rio e o oceano.
Implantada numa zona prime e de exclusividade residencial, das mais distintas da ’Linha Estoril-Cascais’, sendo das mais requisitadas pela conciliação da proximidade de Lisboa com a mítica Marginal.
Quatro Magnificas Moradias Duplex, geminadas e acabadas de ser construída com orientação a Sul, com espaços exteriores privativos.
Encontra-se a 15 minutos de Lisboa e de Cascais.
Piso 1 composto por hall com acesso a sala comum, terraço junto a esta sala, sala de estar e jardim de inverno, casa de banho social, escritório / quarto e cozinha totalmente equipada e terraço ao lado da cozinha.
Piso 2 possui suíte, dois quartos e casa de banho completa. Todos quartos têm roupeiros embutidos.
2 Moradias T4 têm saída para o terraço com uma vista desafogada para o rio e o mar e ainda outro terraço para uma zona de jardim vedada. E outras 2 Moradias T3 têm 2 terraços laterais com cerca de 20m2.
Piso 0 conta com uma box para três carros, zona técnica e de lavandaria e antecâmara de acesso à sala de estar com roupeiro embutido.
A destacar: Porta de entrada blindada; Estores eléctricos em toda a casa; Portões de entrada e garagem automatizados; Cozinha completamente equipada com eletrodomésticos AEG e frigorífico americano da marca LG; Ar Condicionado nas salas, quartos e cozinha e Bomba de calor com depósito de 500 litros para aquecimento de água; Aspiração Central; Carregadores de Baterias para viaturas elétricas.
Desenhado para lhe conferir todo o conforto e comodidade, com acabamentos de excelente qualidade.
O Empreendimento HillSide - Alto do Lagoal está concluído e pronto para viver.
Nas proximidades poderá encontrar todo o tipo de serviços (compras, lazer, escolas, saúde, etc.) e acessibilidades, com a variedade e qualidade do Concelho de Oeiras.
Venha conhecer esta fantástica moradia no Alto do Lagoal, uma das zonas mais exclusivas na Linha. Marque já a sua visita!
The Hill Side Alto do Lagoal Residential consists of 4 houses: two T4+1 and two T3+1.
Strategically located on the sunny slopes of Alto do Lagoal in Caxias, with a fantastic view over the entire width of the Tagus River estuary and the vast Atlantic Ocean.
The HillSide - Alto do Lagoal Residential offers a different way of living, in a safe, calm, peaceful and spacious environment that offers an exceptional and panoramic view of the river and the ocean.
Implanted in a prime and exclusive residential area, one of the most distinguished of the ’Estoril-Cascais Line’, being one of the most sought after due to the conciliation of the proximity of Lisbon with the mythical Marginal.
Four Magnificent Duplex Houses, semi-detached and just built facing south, with private outdoor spaces.
It is 15 minutes from Lisbon and Cascais.
1st floor comprises hall with access to living room, terrace next to this room, living room and winter garden, social bathroom, office / bedroom and fully equipped kitchen and terrace next to the kitchen.
2nd floor has a suite, two bedrooms and a full bathroom. All bedrooms have built-in wardrobes.
2 houses from 4 have access to the terrace with a clear view of the river and the sea and yet another terrace and fenced garden area.
The ground floor has a box for three cars, technical and laundry area and antechamber access to the living room with built-in wardrobe.
Highlights: Armoured entrance door; Electric shutters throughout the house; Automated entrance and garage gates; Fully equipped kitchen with AEG appliances and LG American fridge-freezer; Air conditioning in living rooms, bedrooms and kitchen and Heat pump with 500 litres for heating water; Central Aspiration; Battery chargers for electric vehicles.
Designed to give you all the comfort and convenience, with excellent quality finishes.
The HillSide - Alto do Lagoal Residential is completed and ready to move in.
Nearby you can find all kinds of services (shopping, leisure, schools, health, etc.) and accessibility, with the variety and quality of the Municipality of Oeiras.
Come and see this fantastic villa in Alto do Lagoal, one of the most exclusive areas.
Schedule your viewing now!
;ID RE/MAX: (telefone)
Contact
See Phone
Apartment 6 Bedrooms
Campolide, Lisboa, Distrito de Lisboa
New · 467m²
With Garage
buy
5.500.000 €
Bem vindo ao seu apartamento dos sonhos na prestigiada Lisboa!
Com 467m2, este requintado duplex de 5 suítes personifica o estilo de vida moderno num local muito procurado. Com um design imponente e características luxuosas, esta casa é ideal para aqueles que valorizam estilo, conforto e conveniência.
A área de estar, espaçosa e com luz natural com varanda adjacente que circunda toda a sala tem uma área de 124m2 e pode ser dividida em múltIplos espaços sociais. O espaço exterior, com cerca de 180m2, convida-o a desfrutar de momentos únicos com vistas panorâmicas do Rio Tejo, Cristo Rei, Monsanto e a silhueta da cidade de Lisboa.
As 5 suítes, todas com closet e roupeiros embutidos oferecem um refúgio aconchegante para descanso, enquanto as elegantes casas de banho, com piso aquecido, proporcionam uma experiência calorosa e indulgente.A cozinha totalmente equipada, com eletrodomésticos AEG de última geração e amplo espaço de armazenamento, é perfeita para preparar delícias culinárias.Este apartamento duplex T6 com 467m2 esta inserido num condomínio fechado com 195 frações que variam de T0 a T6.
Com 4 lugares de garagem e uma 1 arrecadação. Este condomínio excepcional oferece uma ampla gama de serviços e comodidades, incluindo uma piscina exterior no terraço, uma piscina interior com Health Club, banho turco, sauna, SPA com sala de massagens, um ginásio totalmente equipado, campo de Padel e serviço de concierge. Além disso, conta com serviço de portaria e segurança 24 horas, várias áreas de lounge com copas de apoio para uso comum, incluindo uma área reservada para crianças, e pequenas salas de reunião tecnologicamente equipadas, entre outros detalhes.
Características: Orientação solar: Orientação Norte, Sul, Este, Oeste Terraço com 181 m2 Caixilharia em alumínio com rotura térmica com vidros duplos Chão de madeira maciça em tábua corrida de carvalho europeuCozinha totalmente equipada com eletrodomésticos AEG (placa de indução, exaustor, forno, micro-ondas, frigorífico combinado e máquina de lavar louça. T
ampo e entre móveis em silestone ’Classic White’, pavimento em mármore ’Volakas’ e calhas de iluminação LED)Lavandaria totalmente equipada, com máquina de lavar roupa e máquina de secar roupa AEGAquecimento de águas sanitárias feito por termoacumulador elétrico com ligação ao sistema solar térmico do edifício, sendo o sistema complementado por caldeira a gásPavimentos radiantes nas instalações sanitáriasToalheiros elétricosClimatização de todas as divisões feito por ar-condicionado com instalação ocultada por grelhasQuatro lugares de estacionamentoUma arrecadaçãoImóvel em condomínio
Características específicas
467 m2 área brutaT67 casas de banho4 lugares de garagem1 arrecadaçãoTerraço e varandaArmários embutidosArrecadaçãoAquecimento centralPrédio 22° andar Com elevadorEquipamento Ar condicionado Piscina Zonas verdes
Características:
Características Exteriores - Condomínio Fechado; Jardim; Piscina exterior; Terraço/Deck; Porta blindada; Video Porteiro; Andar Alto; Sistema de rega; Common Areas;
Características Interiores - Hall de entrada; Lareira; Piscina interior; Pavimento Radiante; Electrodomésticos embutidos; Casa de Banho da Suite; Sauna; Roupeiros; Lavandaria; Cozinha Americana; Tecnologia Smart Home;
Características Gerais - Primeiro Proprietário; Despensa; Portão eléctrico;
Orientação - Nascente; Norte; Sul; Poente;
Outros Equipamentos - Serviço de internet; TV Por Cabo; Gás canalizado; Aquecimento central; Sistema de Segurança; Alarme de segurança; Máquina de lavar louça; Secador de roupa; Frigorífico; Micro-ondas; Máquina de lavar roupa;
Vistas - Vista montanha; Vista cidade; Vista jardim; Vista rio;
Outras características - Garagem; Varanda; Cozinha Equipada; Arrecadação; Suite; Acesso apropriado a pessoas com mobilidade reduzida; Elevador; Ar Condicionado;
Com 467m2, este requintado duplex de 5 suítes personifica o estilo de vida moderno num local muito procurado. Com um design imponente e características luxuosas, esta casa é ideal para aqueles que valorizam estilo, conforto e conveniência.
A área de estar, espaçosa e com luz natural com varanda adjacente que circunda toda a sala tem uma área de 124m2 e pode ser dividida em múltIplos espaços sociais. O espaço exterior, com cerca de 180m2, convida-o a desfrutar de momentos únicos com vistas panorâmicas do Rio Tejo, Cristo Rei, Monsanto e a silhueta da cidade de Lisboa.
As 5 suítes, todas com closet e roupeiros embutidos oferecem um refúgio aconchegante para descanso, enquanto as elegantes casas de banho, com piso aquecido, proporcionam uma experiência calorosa e indulgente.A cozinha totalmente equipada, com eletrodomésticos AEG de última geração e amplo espaço de armazenamento, é perfeita para preparar delícias culinárias.Este apartamento duplex T6 com 467m2 esta inserido num condomínio fechado com 195 frações que variam de T0 a T6.
Com 4 lugares de garagem e uma 1 arrecadação. Este condomínio excepcional oferece uma ampla gama de serviços e comodidades, incluindo uma piscina exterior no terraço, uma piscina interior com Health Club, banho turco, sauna, SPA com sala de massagens, um ginásio totalmente equipado, campo de Padel e serviço de concierge. Além disso, conta com serviço de portaria e segurança 24 horas, várias áreas de lounge com copas de apoio para uso comum, incluindo uma área reservada para crianças, e pequenas salas de reunião tecnologicamente equipadas, entre outros detalhes.
Características: Orientação solar: Orientação Norte, Sul, Este, Oeste Terraço com 181 m2 Caixilharia em alumínio com rotura térmica com vidros duplos Chão de madeira maciça em tábua corrida de carvalho europeuCozinha totalmente equipada com eletrodomésticos AEG (placa de indução, exaustor, forno, micro-ondas, frigorífico combinado e máquina de lavar louça. T
ampo e entre móveis em silestone ’Classic White’, pavimento em mármore ’Volakas’ e calhas de iluminação LED)Lavandaria totalmente equipada, com máquina de lavar roupa e máquina de secar roupa AEGAquecimento de águas sanitárias feito por termoacumulador elétrico com ligação ao sistema solar térmico do edifício, sendo o sistema complementado por caldeira a gásPavimentos radiantes nas instalações sanitáriasToalheiros elétricosClimatização de todas as divisões feito por ar-condicionado com instalação ocultada por grelhasQuatro lugares de estacionamentoUma arrecadaçãoImóvel em condomínio
Características específicas
467 m2 área brutaT67 casas de banho4 lugares de garagem1 arrecadaçãoTerraço e varandaArmários embutidosArrecadaçãoAquecimento centralPrédio 22° andar Com elevadorEquipamento Ar condicionado Piscina Zonas verdes
Características:
Características Exteriores - Condomínio Fechado; Jardim; Piscina exterior; Terraço/Deck; Porta blindada; Video Porteiro; Andar Alto; Sistema de rega; Common Areas;
Características Interiores - Hall de entrada; Lareira; Piscina interior; Pavimento Radiante; Electrodomésticos embutidos; Casa de Banho da Suite; Sauna; Roupeiros; Lavandaria; Cozinha Americana; Tecnologia Smart Home;
Características Gerais - Primeiro Proprietário; Despensa; Portão eléctrico;
Orientação - Nascente; Norte; Sul; Poente;
Outros Equipamentos - Serviço de internet; TV Por Cabo; Gás canalizado; Aquecimento central; Sistema de Segurança; Alarme de segurança; Máquina de lavar louça; Secador de roupa; Frigorífico; Micro-ondas; Máquina de lavar roupa;
Vistas - Vista montanha; Vista cidade; Vista jardim; Vista rio;
Outras características - Garagem; Varanda; Cozinha Equipada; Arrecadação; Suite; Acesso apropriado a pessoas com mobilidade reduzida; Elevador; Ar Condicionado;
Contact
See Phone
House 6 Bedrooms Duplex
Ventosa, Torres Vedras, Distrito de Lisboa
New · 265m²
With Garage
buy
680.000 €
Detached 6 bedroom villa with pool and garage.
The property is inserted in quiet subdivision of easy access to Ericeira (19 km), Mafra (21 km) and Torres Vedras (10 km).
The Villa has a large and open social area, designed to take advantage of natural light in harmony with the garden and the pool.
The villa is composed as follows:
- R / C with kitchen of 29.5m² with island and wide direct passage to the living room of 35.2m², social bathroom with shower and two divisions with 15.8m2 and 12.05m2, which can be used as offices, libraries or bedrooms. The staircase area is large and illuminated with natural light.
- On the 1st floor we have a hall that gives access to three large bedrooms with wardrobes, a bathroom for the bedrooms and a suite with closet, bathroom and balcony.
In the outdoor area the villa has a swimming pool, a pergola and a porch. The garage is independent of the house and has automatic gate.
Equipment:
Kitchen equipped with hob, oven, extractor fan, dishwasher, fridge, microwave. It also has electric shutters, solar panels, swimming pool and electric gates.
The subdivision is all composed of villas and refers to a wide view of the countryside.
This region, known as the Saloia area, allows you to slow down from the daily life of the city while maintaining a pleasant pace of life and an appealing lifestyle.
Located about 20 minutes from Lisbon, accesses: A8 and A21.
Ericeira - ’Where the sea is bluer’ - is considered the 2nd world surfing reserve since 2011, and the only one in Europe. It has very renowned beaches for the practice of the same, such as Ribeira d’ Ilhas, Foz do Lizandro, Praia dos Coxos in Ribamar, among many others. Kitesurfing, windsurfing, bodyboarding and stand-up paddle boarding is also widely practiced.
This fishing village was also elected, in 2018, the 2nd best parish in Lisbon to live, being under analysis the security, access and leisure spaces. Among the customs and traditions, Ericeira is a land of seafood and the art of fishing.
The 3rd place was awarded to the parish of Mafra, county seat (currently with 11 parishes) and was considered in 2021 the 2nd national municipality with the highest population growth in the last decade.
A village rich in history, marked by the construction of the National Palace of Mafra, classified as a World Heritage Site by UNESCO in 2019. Mafra also has some hidden treasures as is the case of the only Tapada Nacional de Mafra.
The property is inserted in quiet subdivision of easy access to Ericeira (19 km), Mafra (21 km) and Torres Vedras (10 km).
The Villa has a large and open social area, designed to take advantage of natural light in harmony with the garden and the pool.
The villa is composed as follows:
- R / C with kitchen of 29.5m² with island and wide direct passage to the living room of 35.2m², social bathroom with shower and two divisions with 15.8m2 and 12.05m2, which can be used as offices, libraries or bedrooms. The staircase area is large and illuminated with natural light.
- On the 1st floor we have a hall that gives access to three large bedrooms with wardrobes, a bathroom for the bedrooms and a suite with closet, bathroom and balcony.
In the outdoor area the villa has a swimming pool, a pergola and a porch. The garage is independent of the house and has automatic gate.
Equipment:
Kitchen equipped with hob, oven, extractor fan, dishwasher, fridge, microwave. It also has electric shutters, solar panels, swimming pool and electric gates.
The subdivision is all composed of villas and refers to a wide view of the countryside.
This region, known as the Saloia area, allows you to slow down from the daily life of the city while maintaining a pleasant pace of life and an appealing lifestyle.
Located about 20 minutes from Lisbon, accesses: A8 and A21.
Ericeira - ’Where the sea is bluer’ - is considered the 2nd world surfing reserve since 2011, and the only one in Europe. It has very renowned beaches for the practice of the same, such as Ribeira d’ Ilhas, Foz do Lizandro, Praia dos Coxos in Ribamar, among many others. Kitesurfing, windsurfing, bodyboarding and stand-up paddle boarding is also widely practiced.
This fishing village was also elected, in 2018, the 2nd best parish in Lisbon to live, being under analysis the security, access and leisure spaces. Among the customs and traditions, Ericeira is a land of seafood and the art of fishing.
The 3rd place was awarded to the parish of Mafra, county seat (currently with 11 parishes) and was considered in 2021 the 2nd national municipality with the highest population growth in the last decade.
A village rich in history, marked by the construction of the National Palace of Mafra, classified as a World Heritage Site by UNESCO in 2019. Mafra also has some hidden treasures as is the case of the only Tapada Nacional de Mafra.
Contact
See Phone
Detached House 6 Bedrooms Duplex
Arneiros, Ventosa, Torres Vedras, Distrito de Lisboa
New · 227m²
With Garage
buy
680.000 €
Esta moradia em fase de acabamentos finais é um verdadeiro exemplo de excelência e bom gosto. Com uma distribuição muito funcional em dois pisos, oferece todo o conforto e comodidade que procura.
No piso térreo a espaçosa sala de estar adjacente à cozinha, garante momentos de convívio e relaxamento com sua família e amigos proporcionando um ambiente moderno e funcional. A cozinha é totalmente equipada e projetada com acabamentos de alta qualidade. Além disso, há também dois quartos, ideais para acomodar hóspedes ou serem utilizados como escritório, sala de estudos ou sala de jogos, de acordo com as suas necessidades pessoais.
No piso superior, conta com mais quatro quartos espaçosos. Um desses quartos é uma suíte, proporcionando privacidade e conforto adicionais. Os outros três quartos compartilham uma casa de banho de apoio, muito elegante e espaçosa.
Em suma, esta é uma moradia a estrear com acabamentos excelentes, oferecendo uma distribuição inteligente dos espaços. Com sua localização tranquila em uma urbanização com vista para o campo, piscina e garagem, esta propriedade é perfeita para aqueles que procuram um estilo de vida confortável e sereno.
A 40 minutos de Lisboa e a menos de15 minutos de Torres Vedras e das praias da zona Oeste, fica localizada perto de serviços de todos os tipos, garantindo que você tenha acesso a tudo o que precisa no seu dia a dia, como supermercados, escolas, restaurantes e outras comodidades.
Os dados constantes no presente anuncio, são meramente informativos, e não vinculativos pelo que, deve pedir informações devido a possíveis alterações, que venham a surgir.
Venha conhecer, marque a sua visita!
No piso térreo a espaçosa sala de estar adjacente à cozinha, garante momentos de convívio e relaxamento com sua família e amigos proporcionando um ambiente moderno e funcional. A cozinha é totalmente equipada e projetada com acabamentos de alta qualidade. Além disso, há também dois quartos, ideais para acomodar hóspedes ou serem utilizados como escritório, sala de estudos ou sala de jogos, de acordo com as suas necessidades pessoais.
No piso superior, conta com mais quatro quartos espaçosos. Um desses quartos é uma suíte, proporcionando privacidade e conforto adicionais. Os outros três quartos compartilham uma casa de banho de apoio, muito elegante e espaçosa.
Em suma, esta é uma moradia a estrear com acabamentos excelentes, oferecendo uma distribuição inteligente dos espaços. Com sua localização tranquila em uma urbanização com vista para o campo, piscina e garagem, esta propriedade é perfeita para aqueles que procuram um estilo de vida confortável e sereno.
A 40 minutos de Lisboa e a menos de15 minutos de Torres Vedras e das praias da zona Oeste, fica localizada perto de serviços de todos os tipos, garantindo que você tenha acesso a tudo o que precisa no seu dia a dia, como supermercados, escolas, restaurantes e outras comodidades.
Os dados constantes no presente anuncio, são meramente informativos, e não vinculativos pelo que, deve pedir informações devido a possíveis alterações, que venham a surgir.
Venha conhecer, marque a sua visita!
Contact
See Phone
Apartment 6 Bedrooms Duplex
Santo António, Lisboa, Distrito de Lisboa
New · 325m²
With Garage
buy
3.200.000 €
Excellent 6-bedroom duplex flat with 325 m2 of living space and 450 m2 of gross floor area.
The 6-bedroom duplex flat is in a beautiful square 100 metres from Av. da Liberdade, overlooking a garden with a kiosk and centenary trees.
In the heart of Lisbon, the 95 m2 garage has capacity for 4 large and 2 small cars.
The duplex flat, on the top floor, comprises a large living room with balconies, an equipped kitchen, 2 suites with balconies on the upper floor, four bedrooms with balconies, two full bathrooms and a guest toilet. A total of 6 bathrooms.
Integrated hot and cold air conditioning, wooden floors. Lift.
Garage and storage room.
Excellent opportunity to live in the centre of Lisbon with garden views and 4 to 6 parking spaces.
The parish of Santo António is located right in the heart of Lisbon.
It is a parish that resulted from the aggregation of three parishes in 2013: São José, São Mamede and Coração de Jesus. It extends over 1.4Km2 and occupies a very central place in Portugal’s capital.
Santo António is a unique and singular parish. It has everything from the most traditional shops and the oldest professions to the most modern shopping centres.
The 6-bedroom duplex flat is in a beautiful square 100 metres from Av. da Liberdade, overlooking a garden with a kiosk and centenary trees.
In the heart of Lisbon, the 95 m2 garage has capacity for 4 large and 2 small cars.
The duplex flat, on the top floor, comprises a large living room with balconies, an equipped kitchen, 2 suites with balconies on the upper floor, four bedrooms with balconies, two full bathrooms and a guest toilet. A total of 6 bathrooms.
Integrated hot and cold air conditioning, wooden floors. Lift.
Garage and storage room.
Excellent opportunity to live in the centre of Lisbon with garden views and 4 to 6 parking spaces.
The parish of Santo António is located right in the heart of Lisbon.
It is a parish that resulted from the aggregation of three parishes in 2013: São José, São Mamede and Coração de Jesus. It extends over 1.4Km2 and occupies a very central place in Portugal’s capital.
Santo António is a unique and singular parish. It has everything from the most traditional shops and the oldest professions to the most modern shopping centres.
Contact
See Phone
House 6 Bedrooms Duplex
Encarnação, Mafra, Distrito de Lisboa
New · 265m²
With Garage
buy
680.000 €
Spacious independent 6 bedroom villa in quiet allotment, near Ericeira (19 km), Mafra (21 km) and Torres Vedras (10 km). Large social area, integrating natural light in harmony with the garden and the pool.
A perfect combination of comfort and relaxing lifestyle.
The villa has the following composition:
- The 0th floor has a kitchen with island and wide passage directly to the living room, social bathroom with shower and two divisions that can be used for offices, library or bedrooms.
The staircase area is large and quite bright.
- On the 1st floor we have the hall that gives access to three large bedrooms with wardrobes, a bathroom for the bedrooms and a suite with closet, bathroom and a balcony.
Outside the villa has at your disposal swimming pool, a pergola and a porch.
The garage is independent of the house and has an automatic gate, providing convenience and security.
Equipment:
Kitchen equipped with hob, oven, extractor fan, dishwasher, fridge, microwave.
Electric blinds, solar panels, swimming pool and electric gates.
* All available information does not exempt the confirmation by the mediator as well as the consultation of the documentation of the property. *10 km
This region, known as the Saloia area, allows you to slow down from the daily life of the city while maintaining a pleasant pace of life and an appealing lifestyle.
Located about 20 minutes from Lisbon, accesses: A8 and A21.
Ericeira - ’Where the sea is bluer’ - is considered the 2nd world surfing reserve since 2011, and the only one in Europe. It has very renowned beaches for the practice of the same, such as Ribeira d’ Ilhas, Foz do Lizandro, Praia dos Coxos in Ribamar, among many others. Kitesurfing, windsurfing, bodyboarding and stand-up paddle boarding is also widely practiced.
This fishing village was also elected, in 2018, the 2nd best parish in Lisbon to live, being under analysis the security, access and leisure spaces. Among the customs and traditions, Ericeira is a land of seafood and the art of fishing.
The 3rd place was awarded to the parish of Mafra, county seat (currently with 11 parishes) and was considered in 2021 the 2nd national municipality with the highest population growth in the last decade.
A village rich in history, marked by the construction of the National Palace of Mafra, classified as a World Heritage Site by UNESCO in 2019. Mafra also has some hidden treasures as is the case of the only Tapada Nacional de Mafra.
A perfect combination of comfort and relaxing lifestyle.
The villa has the following composition:
- The 0th floor has a kitchen with island and wide passage directly to the living room, social bathroom with shower and two divisions that can be used for offices, library or bedrooms.
The staircase area is large and quite bright.
- On the 1st floor we have the hall that gives access to three large bedrooms with wardrobes, a bathroom for the bedrooms and a suite with closet, bathroom and a balcony.
Outside the villa has at your disposal swimming pool, a pergola and a porch.
The garage is independent of the house and has an automatic gate, providing convenience and security.
Equipment:
Kitchen equipped with hob, oven, extractor fan, dishwasher, fridge, microwave.
Electric blinds, solar panels, swimming pool and electric gates.
* All available information does not exempt the confirmation by the mediator as well as the consultation of the documentation of the property. *10 km
This region, known as the Saloia area, allows you to slow down from the daily life of the city while maintaining a pleasant pace of life and an appealing lifestyle.
Located about 20 minutes from Lisbon, accesses: A8 and A21.
Ericeira - ’Where the sea is bluer’ - is considered the 2nd world surfing reserve since 2011, and the only one in Europe. It has very renowned beaches for the practice of the same, such as Ribeira d’ Ilhas, Foz do Lizandro, Praia dos Coxos in Ribamar, among many others. Kitesurfing, windsurfing, bodyboarding and stand-up paddle boarding is also widely practiced.
This fishing village was also elected, in 2018, the 2nd best parish in Lisbon to live, being under analysis the security, access and leisure spaces. Among the customs and traditions, Ericeira is a land of seafood and the art of fishing.
The 3rd place was awarded to the parish of Mafra, county seat (currently with 11 parishes) and was considered in 2021 the 2nd national municipality with the highest population growth in the last decade.
A village rich in history, marked by the construction of the National Palace of Mafra, classified as a World Heritage Site by UNESCO in 2019. Mafra also has some hidden treasures as is the case of the only Tapada Nacional de Mafra.
Contact
See Phone
Apartment 6 Bedrooms
Avenidas Novas (Nossa Senhora de Fátima), Lisboa, Distrito de Lisboa
New · 467m²
With Garage
buy
2.735.000 €
T6 with 519 m2 of gross private area, 90 m2 of gross dependent area, inserted in luxury condominium, with swimming pool, garden and garage, in Avenidas Novas.
It is divided as follows: hall, spacious living room with fireplace, dining room, office, toilet, equipped kitchen, service room with bathroom, 5 suites and 3 balconies.
Floor on a running board, double glazing, central heating and air conditioning.
24-hour security.
This apartment is inserted in a luxury condominium, with exclusive quality standard and an innovative division of spaces, with apartments of large areas, with emphasis on the gardens and interior spaces. Resort in the center of Lisbon, with terrace to welcome friends outdoors, wooden outdoor deck, trees and garden benches and leisure area dedicated to children. At the disposal of residents are also two heated swimming pools with trees and grass, support spa and two gyms for exclusive use. The illuminated façade and an imposing lobby are the entrance to this exclusive gated community.
The information referred to is not binding and does not require confirmation by consulting the documentation of the property.
It is divided as follows: hall, spacious living room with fireplace, dining room, office, toilet, equipped kitchen, service room with bathroom, 5 suites and 3 balconies.
Floor on a running board, double glazing, central heating and air conditioning.
24-hour security.
This apartment is inserted in a luxury condominium, with exclusive quality standard and an innovative division of spaces, with apartments of large areas, with emphasis on the gardens and interior spaces. Resort in the center of Lisbon, with terrace to welcome friends outdoors, wooden outdoor deck, trees and garden benches and leisure area dedicated to children. At the disposal of residents are also two heated swimming pools with trees and grass, support spa and two gyms for exclusive use. The illuminated façade and an imposing lobby are the entrance to this exclusive gated community.
The information referred to is not binding and does not require confirmation by consulting the documentation of the property.
Contact
See Phone
Detached House 6 Bedrooms
Cascais e Estoril, Distrito de Lisboa
New · 759m²
With Garage
buy
7.500.000 €
Unique property in an exclusive area of Cascais - Areia. Set on a plot of land measuring 1110 m2, with over 937 m2 of gross construction area and 759 m2 of gross private area, it is within walking distance of the Quinta da Marinha Equestrian Club, Guincho Beaches, the Health Club, and the tennis courts of Clube D. Carlos.
Designed by a renowned Portuguese architect, featuring contemporary architecture and modern lines, the house is nestled in a spacious garden carefully designed by the ’Sograma’ company, complete with a heated swimming pool.
Spread over 3 floors, it is divided as follows:
Ground Floor: Living room with a Bioethanol fireplace and dining room with access to the garden and pool, fully equipped kitchen with Miele appliances, 2 suites with walk-in closets and access to the garden, office/library, and a guest toilet.
Upper Floor: 2 suites with walk-in closets, one of them with a private terrace, a Master suite with a walk-in closet and a private terrace offering an unobstructed view of the garden and outdoor space. Bathrooms equipped with whirlpool baths.
Lower Floor: With large windows facing a themed garden, there is a leisure area with a wine cellar with a tasting room, gym, sauna, cinema room, storage area, laundry room with bathroom and clothes loading elevator, easily accessible garage, and parking for five cars.
Outside, there is a large L-shaped infinity pool with a central fire pit and an outdoor kitchen with a barbecue supporting the main kitchen. The outdoor dining area is covered by a bioclimatic pergola.
The property is equipped with a panoramic elevator that goes from the garage to the bedrooms, underfloor heating on all three floors of the house, air conditioning, solar panels, and central vacuum.
Estimated completion date: second quarter of 2024
Energy Rating: A
Ref. SR_282
Designed by a renowned Portuguese architect, featuring contemporary architecture and modern lines, the house is nestled in a spacious garden carefully designed by the ’Sograma’ company, complete with a heated swimming pool.
Spread over 3 floors, it is divided as follows:
Ground Floor: Living room with a Bioethanol fireplace and dining room with access to the garden and pool, fully equipped kitchen with Miele appliances, 2 suites with walk-in closets and access to the garden, office/library, and a guest toilet.
Upper Floor: 2 suites with walk-in closets, one of them with a private terrace, a Master suite with a walk-in closet and a private terrace offering an unobstructed view of the garden and outdoor space. Bathrooms equipped with whirlpool baths.
Lower Floor: With large windows facing a themed garden, there is a leisure area with a wine cellar with a tasting room, gym, sauna, cinema room, storage area, laundry room with bathroom and clothes loading elevator, easily accessible garage, and parking for five cars.
Outside, there is a large L-shaped infinity pool with a central fire pit and an outdoor kitchen with a barbecue supporting the main kitchen. The outdoor dining area is covered by a bioclimatic pergola.
The property is equipped with a panoramic elevator that goes from the garage to the bedrooms, underfloor heating on all three floors of the house, air conditioning, solar panels, and central vacuum.
Estimated completion date: second quarter of 2024
Energy Rating: A
Ref. SR_282
Contact
See Phone
House 6 Bedrooms
Maceira, A dos Cunhados e Maceira, Torres Vedras, Distrito de Lisboa
New · 265m²
buy
680.000 €
New villa with lots of light and very wide areas, with high quality finishes. Fully coated with bonnet, aluminum windows with double glazing oscillo-stops and electric blinds, air conditioning in all rooms and solar panels.
Great location, surrounded by green spaces, 15 minutes from Torres Vedras, 20 minutes from Ericeira and local beaches as well as 30 minutes from Lisbon by the A8 (58km).
Composed of:
R/C:
- Common room with 35,20m2
- Kitchen with island in open space (possibility to close with sliding doors), fully equipped with Zanussi appliances, with 29.50m2
- Room with 15,80m2
- Room with 12.05m2
- Full bathroom with shower 4.55m2
1st Floor:
Two suites. A Suite with 21.50m2 with closet of 5.65m2, bathroom of 4.80m2 and the other Suite with 21.80m2.
- Two bedrooms with wardrobe and areas of 20.90m2 and 12.60m2.
- Bathroom to support the rooms complete with bathtub with 6.85m2.
Lot with 550m2
Garden with barbecue
Swimming pool with 30m2
Garage with 27,20m2
Come and see your new country house, a few steps from Lisbon.
Great location, surrounded by green spaces, 15 minutes from Torres Vedras, 20 minutes from Ericeira and local beaches as well as 30 minutes from Lisbon by the A8 (58km).
Composed of:
R/C:
- Common room with 35,20m2
- Kitchen with island in open space (possibility to close with sliding doors), fully equipped with Zanussi appliances, with 29.50m2
- Room with 15,80m2
- Room with 12.05m2
- Full bathroom with shower 4.55m2
1st Floor:
Two suites. A Suite with 21.50m2 with closet of 5.65m2, bathroom of 4.80m2 and the other Suite with 21.80m2.
- Two bedrooms with wardrobe and areas of 20.90m2 and 12.60m2.
- Bathroom to support the rooms complete with bathtub with 6.85m2.
Lot with 550m2
Garden with barbecue
Swimming pool with 30m2
Garage with 27,20m2
Come and see your new country house, a few steps from Lisbon.
Contact
See Phone
Apartment 6 Bedrooms +1
Avenidas Novas, Lisboa, Distrito de Lisboa
New · 519m²
With Garage
buy
2.790.000 €
Apartment with 6 bedrooms in the heart of Lisbon, in luxury development.
Consisting of 6 suites, 1 living room with 105 square meters, 1 dining room, a gym and a cinema / office, this apartment combines the exclusivity and luxury of the development with the convenience of living in the center of the capital - Lisbon.
It has 519 m2 + storage room and 3 parking spaces.
24-hour security and great access.
Fully equipped kitchen, with immense storage and with an independent room for support, connected to the staff room.
Integrated sound system, air conditioning, general home automation, blackouts in all windows, alarm and indirect light system.
The apartment is rented until July 2021.
Don’t miss the opportunity to live in lisbon’s best private condominium!
Consisting of 6 suites, 1 living room with 105 square meters, 1 dining room, a gym and a cinema / office, this apartment combines the exclusivity and luxury of the development with the convenience of living in the center of the capital - Lisbon.
It has 519 m2 + storage room and 3 parking spaces.
24-hour security and great access.
Fully equipped kitchen, with immense storage and with an independent room for support, connected to the staff room.
Integrated sound system, air conditioning, general home automation, blackouts in all windows, alarm and indirect light system.
The apartment is rented until July 2021.
Don’t miss the opportunity to live in lisbon’s best private condominium!
Contact
See Phone
House 6 Bedrooms
Cascais e Estoril, Distrito de Lisboa
New · 625m²
buy
4.700.000 €
The amazing project of this 6-bedroom villa in Birre has been initiated and will be done by December 2024. The villa is located in a calm and residential area, on a street with very limited traffic, only surrounded by other villas and the nature. Still very close to restaurants, the iconic Guincho beach, stables, golf courses and only a few minutes away from the highway to Lisbon.
This 3 floor villa features 6 bedrooms, all en suite, a lovely bright and very modern 32 sqm kitchen with plenty of natural light and direct access to the 72 sqm terrace next to the pool. There is a separate dining room area and then the living room right next to it, with large windows letting plenty of light in, and also with an exit to the lovely terrace. On the upper floor it features 4 suites, all of them between 15-18 sqm, all equipped with good closets and surrounded by verandas with a lovely view over the green surroundings.
On the -1 floor we find the almost 55 sqm garage, the sauna area and a laundry room, among more storage areas.
The 1210 sqm plot has a 34 sqm pool, surrounded by a fantastic garden completely turned to south west.
A fantastic product on a fantastic location.
Cascais is a fishing village, famous for its natural beauty, where the wonderful beaches stand out, such as the well-known Praia da Rainha and Praia do Guincho; also by the various Museums, the beautiful Cascais Marina, and also by the Citadel of Cascais, a fortress once the residence of the Kings of Portugal and today a 5-star hotel, overlooking the sea and the Marina.
It has high quality restaurants, with international cuisine as well as the typical Portuguese and a diversity of shops and indispensable services for those who want to live or spend holidays in a beautiful place, quiet, full of history, and at the same time with all the amenities for a lifestyle in full.
Mercator Group is a company of Swedish origin founded in 1968 and whose activity has been the promotion and mediation of real estate since 1973 in Portugal. In the real estate brokerage market it has always focused on the medium high and luxury segments, being one of the oldest reference brands in the real estate brokerage market - AMI 203.
Since 2010, we have been working with a constant presence in Sweden and Norway with our own teams and offices under the brands Portugal Maklarna (Sweden) and Portugal Megleren (Norway).
Over the several years of working with the Scandinavian market, we have developed the ability to build a close relationship between the Scandinavian investor client and the Portuguese market, meeting an increasingly informed and demanding demand.
The Mercator Group represents about 40% of the Scandinavian investors who have acquired in Portugal in the last decade, having, in some places, about 80% of market share, such as the municipality of Cascais.
We have as clients and partners the best offer in the real estate market Portuguese, privileging the quality and the perspective of future investment.
The dynamic between the Mercator group and the Scandinavian community is very positive having been our general director, Engº. Peter Billton, also president of the Portuguese-Swedish Chamber of Commerce for several years and still today belongs to its board of directors.
All the information presented is not binding, not dispensing with the confirmation by consulting the documentation of the property.
This 3 floor villa features 6 bedrooms, all en suite, a lovely bright and very modern 32 sqm kitchen with plenty of natural light and direct access to the 72 sqm terrace next to the pool. There is a separate dining room area and then the living room right next to it, with large windows letting plenty of light in, and also with an exit to the lovely terrace. On the upper floor it features 4 suites, all of them between 15-18 sqm, all equipped with good closets and surrounded by verandas with a lovely view over the green surroundings.
On the -1 floor we find the almost 55 sqm garage, the sauna area and a laundry room, among more storage areas.
The 1210 sqm plot has a 34 sqm pool, surrounded by a fantastic garden completely turned to south west.
A fantastic product on a fantastic location.
Cascais is a fishing village, famous for its natural beauty, where the wonderful beaches stand out, such as the well-known Praia da Rainha and Praia do Guincho; also by the various Museums, the beautiful Cascais Marina, and also by the Citadel of Cascais, a fortress once the residence of the Kings of Portugal and today a 5-star hotel, overlooking the sea and the Marina.
It has high quality restaurants, with international cuisine as well as the typical Portuguese and a diversity of shops and indispensable services for those who want to live or spend holidays in a beautiful place, quiet, full of history, and at the same time with all the amenities for a lifestyle in full.
Mercator Group is a company of Swedish origin founded in 1968 and whose activity has been the promotion and mediation of real estate since 1973 in Portugal. In the real estate brokerage market it has always focused on the medium high and luxury segments, being one of the oldest reference brands in the real estate brokerage market - AMI 203.
Since 2010, we have been working with a constant presence in Sweden and Norway with our own teams and offices under the brands Portugal Maklarna (Sweden) and Portugal Megleren (Norway).
Over the several years of working with the Scandinavian market, we have developed the ability to build a close relationship between the Scandinavian investor client and the Portuguese market, meeting an increasingly informed and demanding demand.
The Mercator Group represents about 40% of the Scandinavian investors who have acquired in Portugal in the last decade, having, in some places, about 80% of market share, such as the municipality of Cascais.
We have as clients and partners the best offer in the real estate market Portuguese, privileging the quality and the perspective of future investment.
The dynamic between the Mercator group and the Scandinavian community is very positive having been our general director, Engº. Peter Billton, also president of the Portuguese-Swedish Chamber of Commerce for several years and still today belongs to its board of directors.
All the information presented is not binding, not dispensing with the confirmation by consulting the documentation of the property.
Contact
See Phone
Can’t find the property you’re looking for?
click here and leave us your request
, or also search in
https://kamicasa.pt
