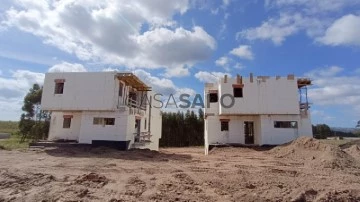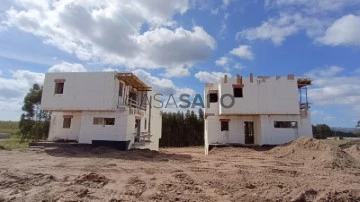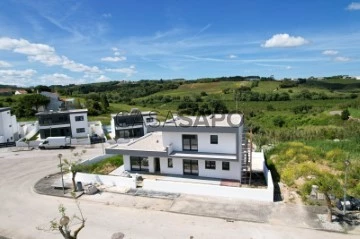
PTCASAS - Mediação Imobiliária, Lda
Real Estate License (AMI): 8794
PTCASAS
Contact estate agent
Get the advertiser’s contacts
Address
Rua Paiva Andrada 5 B
Open Hours
09h 30 m ás 19h
Real Estate License (AMI): 8794
See more
Saiba aqui quanto pode pedir
4 Properties for with Solar Panels, PTCASAS - Mediação Imobiliária, Lda
Map
Order by
Relevance
Semi-Detached House 4 Bedrooms Duplex
Toledo, Vimeiro, Lourinhã, Distrito de Lisboa
Under construction · 268m²
With Garage
buy
360.000 €
T4 semi-detached house located on a plot of land with 459 m2 in the town of Toledo, municipality of Lourinha (scheduled delivery in September 2024).
With modern, quality materials and construction techniques that include thermal and acoustic insulation or with spacious rooms and excellent natural light, this property could be an excellent option for the whole family.
There are cafes and restaurants nearby as well as public transport to Lourinha or Torres Vedras.
The area is also excellent for walks in the countryside or along the beach as we are approximately 10 minutes away from the beaches of Porto Novo and Santa Rita. Lourinha or Torres Vedras are 15 minutes away, as is the A8 entrance to Lisbon/Porto.
With modern, quality materials and construction techniques that include thermal and acoustic insulation or with spacious rooms and excellent natural light, this property could be an excellent option for the whole family.
There are cafes and restaurants nearby as well as public transport to Lourinha or Torres Vedras.
The area is also excellent for walks in the countryside or along the beach as we are approximately 10 minutes away from the beaches of Porto Novo and Santa Rita. Lourinha or Torres Vedras are 15 minutes away, as is the A8 entrance to Lisbon/Porto.
Contact
See Phone
Detached House 3 Bedrooms Triplex
São Gregório, Nossa Senhora do Pópulo, Coto e São Gregório, Caldas da Rainha, Distrito de Leiria
Under construction · 114m²
With Garage
buy
620.000 €
House T3 + 1 under construction with swimming pool on a plot of land with 762 m2 in a quiet area of Caldas Da Rainha, surrounded by orchards and vineyards but 4 minutes from the center (completion scheduled for December 2023).
With excellent architectural details and modern construction techniques, this villa will be equipped with high quality materials as well as efficient equipment. Outstanding is the exterior and interior insulation of all walls with application of Thermobox with 6cm insulation, with no connection point with cold areas of cement or earth providing total insulation
Description;
Floor 0
Entrance circulation area, open space living/dining room with kitchen with a total area of 55.2 m2, office with 11.47 m2, social bathroom with 3.83 m2, circulation area access to the 1st floor and basement floor.
1st floor
Circulation area, 1 complete suite with dressing room with 29.69 m2, 2 bedrooms with 13.65 and 13.15 m2, social bathroom with 6.50 m2, 3 balconies, with countryside and pool views.
basement floor
Garage for 4 vehicles with 66.35 m2, good access and generous spaces, technical area/laundry with 15.90 m2.
Equipment;
VMC system (new forced automatic breathing system that keeps the air inside the property ’clean’ and the house ventilated without having to open doors or windows), roof lining, solar panels with 300 Lt hot water deposit, high quality with maximum thermal/sound performance, electric shutters with wi-fi, 7x4 m saltwater swimming pool, electric garage door and entrance gate, equipped kitchen, LED lighting system, light zones with sensor, covered wardrobes, AC in all zones, installation of towel dryer, video intercom,
Inserted in a quiet residential area with all services and commerce just over 4 minutes away.
About 10 minutes away we have the beaches of Foz do Arelho, Lagoa de Óbidos and a little further north, 15 minutes away, the beaches of São Martinho do Porto and Nazaré.
Lisbon 45 minutes away via the A8 Highway.
With excellent architectural details and modern construction techniques, this villa will be equipped with high quality materials as well as efficient equipment. Outstanding is the exterior and interior insulation of all walls with application of Thermobox with 6cm insulation, with no connection point with cold areas of cement or earth providing total insulation
Description;
Floor 0
Entrance circulation area, open space living/dining room with kitchen with a total area of 55.2 m2, office with 11.47 m2, social bathroom with 3.83 m2, circulation area access to the 1st floor and basement floor.
1st floor
Circulation area, 1 complete suite with dressing room with 29.69 m2, 2 bedrooms with 13.65 and 13.15 m2, social bathroom with 6.50 m2, 3 balconies, with countryside and pool views.
basement floor
Garage for 4 vehicles with 66.35 m2, good access and generous spaces, technical area/laundry with 15.90 m2.
Equipment;
VMC system (new forced automatic breathing system that keeps the air inside the property ’clean’ and the house ventilated without having to open doors or windows), roof lining, solar panels with 300 Lt hot water deposit, high quality with maximum thermal/sound performance, electric shutters with wi-fi, 7x4 m saltwater swimming pool, electric garage door and entrance gate, equipped kitchen, LED lighting system, light zones with sensor, covered wardrobes, AC in all zones, installation of towel dryer, video intercom,
Inserted in a quiet residential area with all services and commerce just over 4 minutes away.
About 10 minutes away we have the beaches of Foz do Arelho, Lagoa de Óbidos and a little further north, 15 minutes away, the beaches of São Martinho do Porto and Nazaré.
Lisbon 45 minutes away via the A8 Highway.
Contact
See Phone
Detached House 3 Bedrooms Triplex
São Gregório, Nossa Senhora do Pópulo, Coto e São Gregório, Caldas da Rainha, Distrito de Leiria
New · 110m²
With Garage
buy
620.000 €
House T3 + 1 under construction with swimming pool on a plot of land with 738 m2 in a quiet area of Caldas Da Rainha, surrounded by orchards and vineyards but 4 minutes from the center (completion scheduled for December 2023).
With excellent architectural details and modern construction techniques, this villa will be equipped with high quality materials as well as efficient equipment. Outstanding is the exterior and interior insulation of all walls with application of Thermobox with 6cm insulation, with no connection point with cold areas of cement or earth providing total insulation
Description;
Floor 0
Entrance circulation area, open space living/dining room with kitchen with a total area of 55.2 m2, office with 11.47 m2, social bathroom with 3.83 m2, circulation area access to the 1st floor and basement floor.
1st floor
Circulation area, 1 complete suite with dressing room with 29.69 m2, 2 bedrooms with 13.65 and 13.15 m2, social bathroom with 6.50 m2, 3 balconies, with countryside and pool views.
basement floor
Garage for 4 vehicles with 66.35 m2, good access and generous spaces, technical area/laundry with 15.90 m2.
Equipment;
VMC system (new forced automatic breathing system that keeps the air inside the property ’clean’ and the house ventilated without having to open doors or windows), roof lining, solar panels with 300 Lt hot water deposit, high quality with maximum thermal/sound performance, electric shutters with wi-fi, 7x4 m saltwater swimming pool, electric garage door and entrance gate, equipped kitchen, LED lighting system, light zones with sensor, covered wardrobes, AC in all zones, installation of towel dryer, video intercom,
Inserted in a quiet residential area with all services and commerce just over 4 minutes away.
About 10 minutes away we have the beaches of Foz do Arelho, Lagoa de Óbidos and a little further north, 15 minutes away, the beaches of São Martinho do Porto and Nazaré.
Lisbon 45 minutes away via the A8 Highway.
With excellent architectural details and modern construction techniques, this villa will be equipped with high quality materials as well as efficient equipment. Outstanding is the exterior and interior insulation of all walls with application of Thermobox with 6cm insulation, with no connection point with cold areas of cement or earth providing total insulation
Description;
Floor 0
Entrance circulation area, open space living/dining room with kitchen with a total area of 55.2 m2, office with 11.47 m2, social bathroom with 3.83 m2, circulation area access to the 1st floor and basement floor.
1st floor
Circulation area, 1 complete suite with dressing room with 29.69 m2, 2 bedrooms with 13.65 and 13.15 m2, social bathroom with 6.50 m2, 3 balconies, with countryside and pool views.
basement floor
Garage for 4 vehicles with 66.35 m2, good access and generous spaces, technical area/laundry with 15.90 m2.
Equipment;
VMC system (new forced automatic breathing system that keeps the air inside the property ’clean’ and the house ventilated without having to open doors or windows), roof lining, solar panels with 300 Lt hot water deposit, high quality with maximum thermal/sound performance, electric shutters with wi-fi, 7x4 m saltwater swimming pool, electric garage door and entrance gate, equipped kitchen, LED lighting system, light zones with sensor, covered wardrobes, AC in all zones, installation of towel dryer, video intercom,
Inserted in a quiet residential area with all services and commerce just over 4 minutes away.
About 10 minutes away we have the beaches of Foz do Arelho, Lagoa de Óbidos and a little further north, 15 minutes away, the beaches of São Martinho do Porto and Nazaré.
Lisbon 45 minutes away via the A8 Highway.
Contact
See Phone
Detached House 4 Bedrooms Triplex
Vermelha, Cadaval, Distrito de Lisboa
Under construction · 228m²
With Garage
buy
520.000 €
4 bedroom villa in the initial phase of construction, with swimming pool (south-facing protected) in a generous plot of land of 602 m2 set in a quiet urbanization in the Cadaval/Vermelha area, surrounded by orchards and vineyards.
Of modern architecture with excellent details and construction techniques as well as high quality materials and equipment available. The exterior and interior insulation of all walls with a hood should be highlighted, with no connection point with cold areas of cement or earth, providing total insulation.
Equipment;
VMC system (new forced automatic breathing system that keeps the air inside the property ’clean’ and the house airy without having to open doors or windows)
Coating of hood, solar panels with 300 Lt hot water tank, high quality window frames with maximum thermal/sound performance, electric shutters, equipped swimming pool (7x4 m), electric garage door and entrance gate, equipped kitchen, LED Lights, light zones with sensor, fitted wardrobes, AC in all areas.
Plenty of natural light thanks to large windows and French doors in generous divisions.
This villa is located in a quiet urbanization about 7 kms from Vila do Bombarral and 5 from Cadaval where we can find all services and commerce. In the village of Vermelha we have small shops (cafes, pastry shop, mini-market) as well as space for walks and sports or leisure activities.
Floor 0
Entrance circulation area, open space living/dining room with kitchen, full suite, bedroom with wardrobe, guest bathroom, access circulation area on the 1st floor and basement floor.
1st floor
2 suites with full closet, guest bathroom, large terrace/solarium with countryside and pool views
basement floor
Garage 5 cars with good access and generous maneuvering spaces.
Of modern architecture with excellent details and construction techniques as well as high quality materials and equipment available. The exterior and interior insulation of all walls with a hood should be highlighted, with no connection point with cold areas of cement or earth, providing total insulation.
Equipment;
VMC system (new forced automatic breathing system that keeps the air inside the property ’clean’ and the house airy without having to open doors or windows)
Coating of hood, solar panels with 300 Lt hot water tank, high quality window frames with maximum thermal/sound performance, electric shutters, equipped swimming pool (7x4 m), electric garage door and entrance gate, equipped kitchen, LED Lights, light zones with sensor, fitted wardrobes, AC in all areas.
Plenty of natural light thanks to large windows and French doors in generous divisions.
This villa is located in a quiet urbanization about 7 kms from Vila do Bombarral and 5 from Cadaval where we can find all services and commerce. In the village of Vermelha we have small shops (cafes, pastry shop, mini-market) as well as space for walks and sports or leisure activities.
Floor 0
Entrance circulation area, open space living/dining room with kitchen, full suite, bedroom with wardrobe, guest bathroom, access circulation area on the 1st floor and basement floor.
1st floor
2 suites with full closet, guest bathroom, large terrace/solarium with countryside and pool views
basement floor
Garage 5 cars with good access and generous maneuvering spaces.
Contact
See Phone
Can’t find the property you’re looking for?
click here and leave us your request
, or also search in
https://kamicasa.pt



















