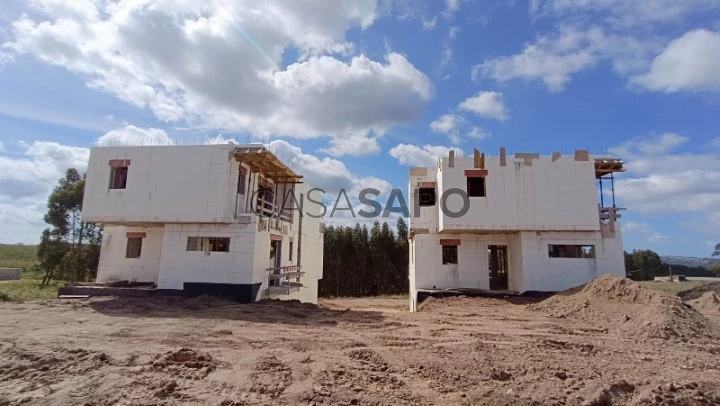37 Photos
Virtual Tour
360° Photo
Video
Blueprints
Logotypes
Brochure
PDF Brochure
Detached House 3 Bedrooms Triplex for buy in Caldas da Rainha
São Gregório, Nossa Senhora do Pópulo, Coto e São Gregório, Caldas da Rainha, Distrito de Leiria
buy
620.000 €
Share
House T3 + 1 under construction with swimming pool on a plot of land with 738 m2 in a quiet area of Caldas Da Rainha, surrounded by orchards and vineyards but 4 minutes from the center (completion scheduled for December 2023).
With excellent architectural details and modern construction techniques, this villa will be equipped with high quality materials as well as efficient equipment. Outstanding is the exterior and interior insulation of all walls with application of Thermobox with 6cm insulation, with no connection point with cold areas of cement or earth providing total insulation
Description;
Floor 0
Entrance circulation area, open space living/dining room with kitchen with a total area of 55.2 m2, office with 11.47 m2, social bathroom with 3.83 m2, circulation area access to the 1st floor and basement floor.
1st floor
Circulation area, 1 complete suite with dressing room with 29.69 m2, 2 bedrooms with 13.65 and 13.15 m2, social bathroom with 6.50 m2, 3 balconies, with countryside and pool views.
basement floor
Garage for 4 vehicles with 66.35 m2, good access and generous spaces, technical area/laundry with 15.90 m2.
Equipment;
VMC system (new forced automatic breathing system that keeps the air inside the property ’clean’ and the house ventilated without having to open doors or windows), roof lining, solar panels with 300 Lt hot water deposit, high quality with maximum thermal/sound performance, electric shutters with wi-fi, 7x4 m saltwater swimming pool, electric garage door and entrance gate, equipped kitchen, LED lighting system, light zones with sensor, covered wardrobes, AC in all zones, installation of towel dryer, video intercom,
Inserted in a quiet residential area with all services and commerce just over 4 minutes away.
About 10 minutes away we have the beaches of Foz do Arelho, Lagoa de Óbidos and a little further north, 15 minutes away, the beaches of São Martinho do Porto and Nazaré.
Lisbon 45 minutes away via the A8 Highway.
With excellent architectural details and modern construction techniques, this villa will be equipped with high quality materials as well as efficient equipment. Outstanding is the exterior and interior insulation of all walls with application of Thermobox with 6cm insulation, with no connection point with cold areas of cement or earth providing total insulation
Description;
Floor 0
Entrance circulation area, open space living/dining room with kitchen with a total area of 55.2 m2, office with 11.47 m2, social bathroom with 3.83 m2, circulation area access to the 1st floor and basement floor.
1st floor
Circulation area, 1 complete suite with dressing room with 29.69 m2, 2 bedrooms with 13.65 and 13.15 m2, social bathroom with 6.50 m2, 3 balconies, with countryside and pool views.
basement floor
Garage for 4 vehicles with 66.35 m2, good access and generous spaces, technical area/laundry with 15.90 m2.
Equipment;
VMC system (new forced automatic breathing system that keeps the air inside the property ’clean’ and the house ventilated without having to open doors or windows), roof lining, solar panels with 300 Lt hot water deposit, high quality with maximum thermal/sound performance, electric shutters with wi-fi, 7x4 m saltwater swimming pool, electric garage door and entrance gate, equipped kitchen, LED lighting system, light zones with sensor, covered wardrobes, AC in all zones, installation of towel dryer, video intercom,
Inserted in a quiet residential area with all services and commerce just over 4 minutes away.
About 10 minutes away we have the beaches of Foz do Arelho, Lagoa de Óbidos and a little further north, 15 minutes away, the beaches of São Martinho do Porto and Nazaré.
Lisbon 45 minutes away via the A8 Highway.
See more
Property information
Condition
New
Net area
110m²
Floor area
206m²
Serial Number
CasaSAPO_PTC202211291071
Energy Certification
A
Views
7,379
Clicks
37
Published in
more than a month
Location - Detached House 3 Bedrooms Triplex in the parish of Nossa Senhora do Pópulo, Coto e São Gregório, Caldas da Rainha
Characteristics
Basement: 1
Laundry Room: 1
Estate Agent

PTCASAS - Mediação Imobiliária, Lda
Real Estate License (AMI): 8794
PTCASAS
Address
Rua Paiva Andrada 5 B
Serial Number
CasaSAPO_PTC202211291071
Open hours
09h 30 m ás 19h




































