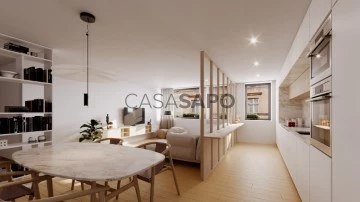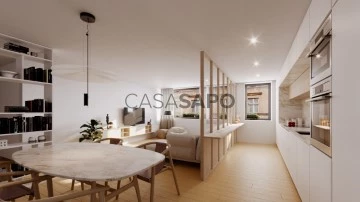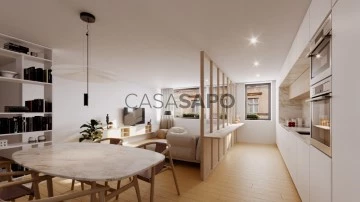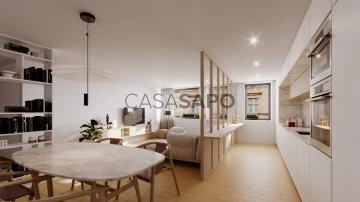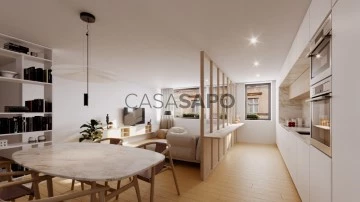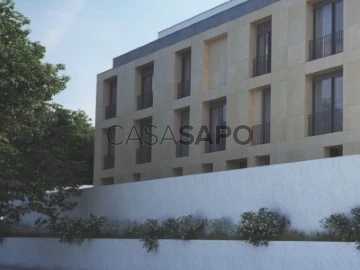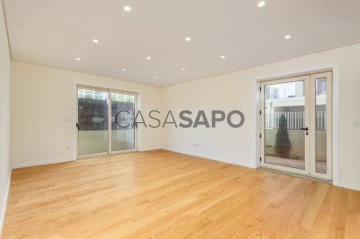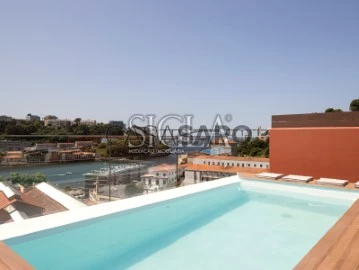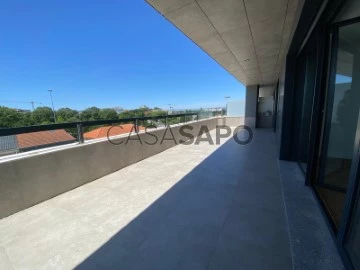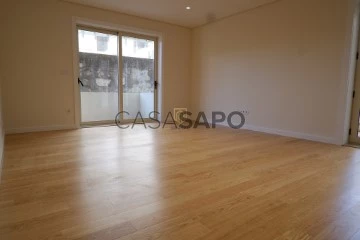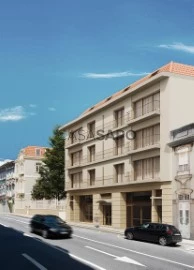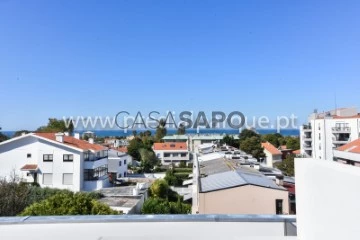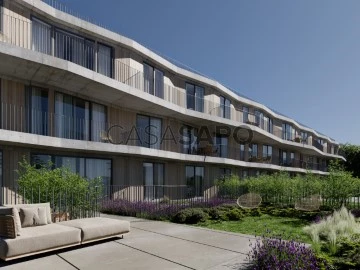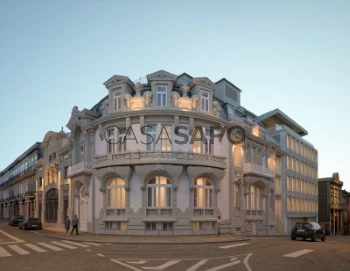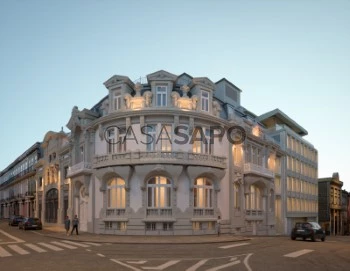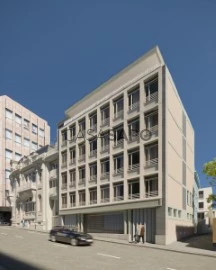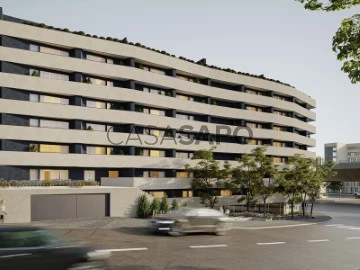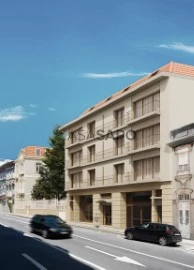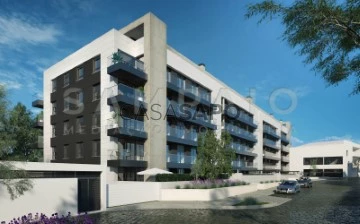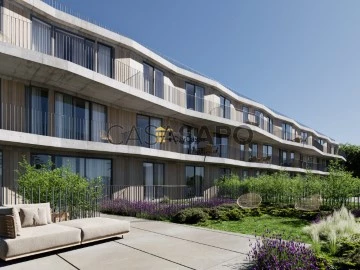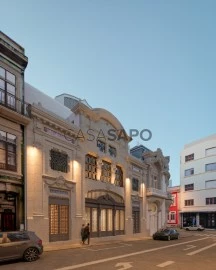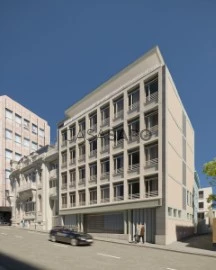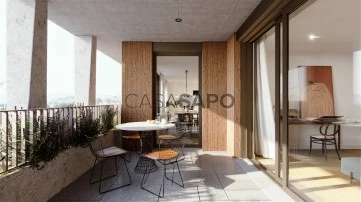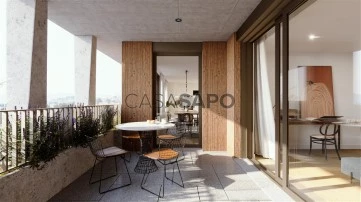Saiba aqui quanto pode pedir
249 Apartments 3 Bedrooms with more photos, in Porto, with Terrace, Page 6
Map
Order by
More photos
Apartment 3 Bedrooms
Paranhos, Porto, Distrito do Porto
Under construction · 130m²
With Garage
buy
645.500 €
The development is located in Paranhos, one of Porto’s best residential areas. Very close to the city centre and the main business, education, health and entertainment centres, as well as green areas and parks, thanks to convenient access to the main transport routes.
In addition to all this, the Paranhos area is home to Porto’s largest university centre and the city’s most prestigious universities and colleges.
The building will be located in the Paranhos area and offers excellent access to the centre of Porto and the main business, education, health and entertainment services.
The development has been designed to make the most of the outdoors and green areas for its residents.
This fantastic three-bedroom apartment with a total area of 152m2 is located on the first floor,
The finishes are distinguished by:
- Reinforced concrete with solid slabs;
- Exterior cladding in exposed concrete and ceramic tiles imitating wood;
- High acoustic and thermal insulation;
- RAL 9007 lacquered aluminium, double glazing with high acoustic insulation;
- Smooth white lacquered doors with matt chrome fittings;
- Security entrance door;
- Built-in cupboards with white lacquered doors and lined inside with ’Linho Cancún’ melamine chipboard;
- Lacquered skirting board;
- Kitchen, laundry room: floating vinyl flooring by ’JULAR’ or equivalent;
- Hall, corridor, living room, bedrooms: ’JULAR’ floating vinyl flooring or equivalent;
- Bathrooms: ceramic flooring by ’Love Tiles’ 60x60 or equivalent;
- Terrace, balcony: ceramic flooring;
Communal areas:
- Entrance: ceramic flooring;
- Landings: ceramic flooring;
- Stairs: exposed concrete and technical flooring by ’Margres’ or equivalent;
- Entrance and landings: ceramic panelling and final plastic paint finish;
- Stairs: projected plaster and final plastic paint finish.
This 3-bedroom apartment comprises:
- Hall, corridor, living room, kitchen, laundry, bedrooms: projected plaster and final plastic paint finish.
- Bathrooms: walls plastered with water-repellent plaster and final ceramic tiling by ’Love Tiles’ or equivalent;
- Hall, corridor: false ceilings with lighting and final finish in plastic paint;
- Living room, bedrooms: false ceilings with curtain rails, lighting and plastic paint finish;
- Kitchen, laundry, bathrooms: false ceilings with lighting and plastic paint finish;
- Roca’ suspended toilet/bidet, ’ONA’ series or equivalent;
- Vanity unit with compact top;
- Hansgrohe’ mixer, ’Vernis Blend’ series or equivalent;
- Heat pump system for domestic hot water (DHW);
- Multi-split system for air conditioning (heating/cooling);
- Electric WC towel rails (excluding in the guest WC);
- Lower and upper kitchen units with matt thermolaminate fronts, with compact worktop;
- Single lever mixer;
- Built-in stainless steel dishwasher sink;
- Bosch or equivalent domestic appliances: dishwasher, oven, induction hob, microwave, fridge.
- Electrical installations
- Video intercom.
- DTT TV installation.
- TV and telephone sockets (living room, bedrooms and kitchen).
- Basic home automation: lighting, heating/cooling and blinds.
- Screen blinds with electric blackout.
- Electrical installation in the garage suitable for charging electric vehicles, in accordance with current legislation.
With 1 parking space.
Estimated start of construction - First quarter of 2024
Expected completion - 30 to 36 months
In addition to all this, the Paranhos area is home to Porto’s largest university centre and the city’s most prestigious universities and colleges.
The building will be located in the Paranhos area and offers excellent access to the centre of Porto and the main business, education, health and entertainment services.
The development has been designed to make the most of the outdoors and green areas for its residents.
This fantastic three-bedroom apartment with a total area of 152m2 is located on the first floor,
The finishes are distinguished by:
- Reinforced concrete with solid slabs;
- Exterior cladding in exposed concrete and ceramic tiles imitating wood;
- High acoustic and thermal insulation;
- RAL 9007 lacquered aluminium, double glazing with high acoustic insulation;
- Smooth white lacquered doors with matt chrome fittings;
- Security entrance door;
- Built-in cupboards with white lacquered doors and lined inside with ’Linho Cancún’ melamine chipboard;
- Lacquered skirting board;
- Kitchen, laundry room: floating vinyl flooring by ’JULAR’ or equivalent;
- Hall, corridor, living room, bedrooms: ’JULAR’ floating vinyl flooring or equivalent;
- Bathrooms: ceramic flooring by ’Love Tiles’ 60x60 or equivalent;
- Terrace, balcony: ceramic flooring;
Communal areas:
- Entrance: ceramic flooring;
- Landings: ceramic flooring;
- Stairs: exposed concrete and technical flooring by ’Margres’ or equivalent;
- Entrance and landings: ceramic panelling and final plastic paint finish;
- Stairs: projected plaster and final plastic paint finish.
This 3-bedroom apartment comprises:
- Hall, corridor, living room, kitchen, laundry, bedrooms: projected plaster and final plastic paint finish.
- Bathrooms: walls plastered with water-repellent plaster and final ceramic tiling by ’Love Tiles’ or equivalent;
- Hall, corridor: false ceilings with lighting and final finish in plastic paint;
- Living room, bedrooms: false ceilings with curtain rails, lighting and plastic paint finish;
- Kitchen, laundry, bathrooms: false ceilings with lighting and plastic paint finish;
- Roca’ suspended toilet/bidet, ’ONA’ series or equivalent;
- Vanity unit with compact top;
- Hansgrohe’ mixer, ’Vernis Blend’ series or equivalent;
- Heat pump system for domestic hot water (DHW);
- Multi-split system for air conditioning (heating/cooling);
- Electric WC towel rails (excluding in the guest WC);
- Lower and upper kitchen units with matt thermolaminate fronts, with compact worktop;
- Single lever mixer;
- Built-in stainless steel dishwasher sink;
- Bosch or equivalent domestic appliances: dishwasher, oven, induction hob, microwave, fridge.
- Electrical installations
- Video intercom.
- DTT TV installation.
- TV and telephone sockets (living room, bedrooms and kitchen).
- Basic home automation: lighting, heating/cooling and blinds.
- Screen blinds with electric blackout.
- Electrical installation in the garage suitable for charging electric vehicles, in accordance with current legislation.
With 1 parking space.
Estimated start of construction - First quarter of 2024
Expected completion - 30 to 36 months
Contact
See Phone
Apartment 3 Bedrooms
Paranhos, Porto, Distrito do Porto
Under construction · 130m²
With Garage
buy
675.000 €
The development is located in Paranhos, one of Porto’s best residential areas. Very close to the city centre and the main business, education, health and entertainment centres, as well as green areas and parks, thanks to convenient access to the main transport routes.
In addition to all this, the Paranhos area is home to Porto’s largest university centre and the city’s most prestigious universities and colleges.
The building will be located in the Paranhos area and offers excellent access to the centre of Porto and the main business, education, health and entertainment services.
The development has been designed to make the most of the outdoors and green areas for its residents.
This fantastic three-bedroom apartment with a total area of 152m2 is located on the first floor,
The finishes are distinguished by:
- Reinforced concrete with solid slabs;
- Exterior cladding in exposed concrete and ceramic tiles imitating wood;
- High acoustic and thermal insulation;
- RAL 9007 lacquered aluminium, double glazing with high acoustic insulation;
- Smooth white lacquered doors with matt chrome fittings;
- Security entrance door;
- Built-in cupboards with white lacquered doors and lined inside with ’Linho Cancún’ melamine chipboard;
- Lacquered skirting board;
- Kitchen, laundry room: floating vinyl flooring by ’JULAR’ or equivalent;
- Hall, corridor, living room, bedrooms: ’JULAR’ floating vinyl flooring or equivalent;
- Bathrooms: ceramic flooring by ’Love Tiles’ 60x60 or equivalent;
- Terrace, balcony: ceramic flooring;
Communal areas:
- Entrance: ceramic flooring;
- Landings: ceramic flooring;
- Stairs: exposed concrete and technical flooring by ’Margres’ or equivalent;
- Entrance and landings: ceramic panelling and final plastic paint finish;
- Stairs: projected plaster and final plastic paint finish.
This 3-bedroom apartment comprises:
- Hall, corridor, living room, kitchen, laundry, bedrooms: projected plaster and final plastic paint finish.
- Bathrooms: walls plastered with water-repellent plaster and final ceramic tiling by ’Love Tiles’ or equivalent;
- Hall, corridor: false ceilings with lighting and final finish in plastic paint;
- Living room, bedrooms: false ceilings with curtain rails, lighting and plastic paint finish;
- Kitchen, laundry, bathrooms: false ceilings with lighting and plastic paint finish;
- Roca’ suspended toilet/bidet, ’ONA’ series or equivalent;
- Vanity unit with compact top;
- Hansgrohe’ mixer, ’Vernis Blend’ series or equivalent;
- Heat pump system for domestic hot water (DHW);
- Multi-split system for air conditioning (heating/cooling);
- Electric WC towel rails (excluding in the guest WC);
- Lower and upper kitchen units with matt thermolaminate fronts, with compact worktop;
- Single lever mixer;
- Built-in stainless steel dishwasher sink;
- Bosch or equivalent domestic appliances: dishwasher, oven, induction hob, microwave, fridge.
- Electrical installations
- Video intercom.
- DTT TV installation.
- TV and telephone sockets (living room, bedrooms and kitchen).
- Basic home automation: lighting, heating/cooling and blinds.
- Screen blinds with electric blackout.
- Electrical installation in the garage suitable for charging electric vehicles, in accordance with current legislation.
With 1 parking space.
Estimated start of construction - First quarter of 2024
Expected completion - 30 to 36 months
In addition to all this, the Paranhos area is home to Porto’s largest university centre and the city’s most prestigious universities and colleges.
The building will be located in the Paranhos area and offers excellent access to the centre of Porto and the main business, education, health and entertainment services.
The development has been designed to make the most of the outdoors and green areas for its residents.
This fantastic three-bedroom apartment with a total area of 152m2 is located on the first floor,
The finishes are distinguished by:
- Reinforced concrete with solid slabs;
- Exterior cladding in exposed concrete and ceramic tiles imitating wood;
- High acoustic and thermal insulation;
- RAL 9007 lacquered aluminium, double glazing with high acoustic insulation;
- Smooth white lacquered doors with matt chrome fittings;
- Security entrance door;
- Built-in cupboards with white lacquered doors and lined inside with ’Linho Cancún’ melamine chipboard;
- Lacquered skirting board;
- Kitchen, laundry room: floating vinyl flooring by ’JULAR’ or equivalent;
- Hall, corridor, living room, bedrooms: ’JULAR’ floating vinyl flooring or equivalent;
- Bathrooms: ceramic flooring by ’Love Tiles’ 60x60 or equivalent;
- Terrace, balcony: ceramic flooring;
Communal areas:
- Entrance: ceramic flooring;
- Landings: ceramic flooring;
- Stairs: exposed concrete and technical flooring by ’Margres’ or equivalent;
- Entrance and landings: ceramic panelling and final plastic paint finish;
- Stairs: projected plaster and final plastic paint finish.
This 3-bedroom apartment comprises:
- Hall, corridor, living room, kitchen, laundry, bedrooms: projected plaster and final plastic paint finish.
- Bathrooms: walls plastered with water-repellent plaster and final ceramic tiling by ’Love Tiles’ or equivalent;
- Hall, corridor: false ceilings with lighting and final finish in plastic paint;
- Living room, bedrooms: false ceilings with curtain rails, lighting and plastic paint finish;
- Kitchen, laundry, bathrooms: false ceilings with lighting and plastic paint finish;
- Roca’ suspended toilet/bidet, ’ONA’ series or equivalent;
- Vanity unit with compact top;
- Hansgrohe’ mixer, ’Vernis Blend’ series or equivalent;
- Heat pump system for domestic hot water (DHW);
- Multi-split system for air conditioning (heating/cooling);
- Electric WC towel rails (excluding in the guest WC);
- Lower and upper kitchen units with matt thermolaminate fronts, with compact worktop;
- Single lever mixer;
- Built-in stainless steel dishwasher sink;
- Bosch or equivalent domestic appliances: dishwasher, oven, induction hob, microwave, fridge.
- Electrical installations
- Video intercom.
- DTT TV installation.
- TV and telephone sockets (living room, bedrooms and kitchen).
- Basic home automation: lighting, heating/cooling and blinds.
- Screen blinds with electric blackout.
- Electrical installation in the garage suitable for charging electric vehicles, in accordance with current legislation.
With 1 parking space.
Estimated start of construction - First quarter of 2024
Expected completion - 30 to 36 months
Contact
See Phone
Apartment 3 Bedrooms
Paranhos, Porto, Distrito do Porto
Under construction · 121m²
With Garage
buy
607.000 €
The development is located in Paranhos, one of Porto’s best residential areas. Very close to the city centre and the main business, education, health and entertainment centres, as well as green areas and parks, thanks to convenient access to the main transport routes.
In addition to all this, the Paranhos area is home to Porto’s largest university centre and the city’s most prestigious universities and colleges.
The building will be located in the Paranhos area and offers excellent access to the centre of Porto and the main business, education, health and entertainment services.
The development has been designed to make the most of the outdoors and green areas for its residents.
This fantastic two-bedroom apartment with a total area of 137 m2 is located on the second floor.
The finishes are distinguished by:
- Reinforced concrete with solid slabs;
- Exterior cladding in exposed concrete and ceramic tiles imitating wood;
- High acoustic and thermal insulation;
- RAL 9007 lacquered aluminium, double glazing with high acoustic insulation;
- Smooth white lacquered doors with matt chrome fittings;
- Security entrance door;
- Built-in cupboards with white lacquered doors and lined inside with ’Linho Cancún’ melamine chipboard;
- Lacquered skirting board;
- Kitchen, laundry room: floating vinyl flooring by ’JULAR’ or equivalent;
- Hall, corridor, living room, bedrooms: ’JULAR’ floating vinyl flooring or equivalent;
- Bathrooms: ceramic flooring by ’Love Tiles’ 60x60 or equivalent;
- Terrace, balcony: ceramic flooring;
Communal areas:
- Entrance: ceramic flooring;
- Landings: ceramic flooring;
- Stairs: exposed concrete and technical flooring by ’Margres’ or equivalent;
- Entrance and landings: ceramic panelling and final plastic paint finish;
- Stairs: projected plaster and final plastic paint finish.
This 3-bedroom apartment comprises:
- Hall, corridor, living room, kitchen, laundry, bedrooms: projected plaster and final plastic paint finish.
- Bathrooms: walls plastered with water-repellent plaster and final ceramic tiling by ’Love Tiles’ or equivalent;
- Hall, corridor: false ceilings with lighting and final finish in plastic paint;
- Living room, bedrooms: false ceilings with curtain rails, lighting and plastic paint finish;
- Kitchen, laundry, bathrooms: false ceilings with lighting and plastic paint finish;
- Roca’ suspended toilet/bidet, ’ONA’ series or equivalent;
- Vanity unit with compact top;
- Hansgrohe’ mixer, ’Vernis Blend’ series or equivalent;
- Heat pump system for domestic hot water (DHW);
- Multi-split system for air conditioning (heating/cooling);
- Electric WC towel rails (excluding in the guest WC);
- Lower and upper kitchen units with matt thermolaminate fronts, with compact worktop;
- Single lever mixer;
- Built-in stainless steel dishwasher sink;
- Bosch or equivalent domestic appliances: dishwasher, oven, induction hob, microwave, fridge.
- Electrical installations
- Video intercom.
- DTT TV installation.
- TV and telephone sockets (living room, bedrooms and kitchen).
- Basic home automation: lighting, heating/cooling and blinds.
- Screen blinds with electric blackout.
- Electrical installation in the garage suitable for charging electric vehicles, in accordance with current legislation.
With 1 parking space.
Estimated start of construction - First quarter of 2024
Expected completion - 30 to 36 months
In addition to all this, the Paranhos area is home to Porto’s largest university centre and the city’s most prestigious universities and colleges.
The building will be located in the Paranhos area and offers excellent access to the centre of Porto and the main business, education, health and entertainment services.
The development has been designed to make the most of the outdoors and green areas for its residents.
This fantastic two-bedroom apartment with a total area of 137 m2 is located on the second floor.
The finishes are distinguished by:
- Reinforced concrete with solid slabs;
- Exterior cladding in exposed concrete and ceramic tiles imitating wood;
- High acoustic and thermal insulation;
- RAL 9007 lacquered aluminium, double glazing with high acoustic insulation;
- Smooth white lacquered doors with matt chrome fittings;
- Security entrance door;
- Built-in cupboards with white lacquered doors and lined inside with ’Linho Cancún’ melamine chipboard;
- Lacquered skirting board;
- Kitchen, laundry room: floating vinyl flooring by ’JULAR’ or equivalent;
- Hall, corridor, living room, bedrooms: ’JULAR’ floating vinyl flooring or equivalent;
- Bathrooms: ceramic flooring by ’Love Tiles’ 60x60 or equivalent;
- Terrace, balcony: ceramic flooring;
Communal areas:
- Entrance: ceramic flooring;
- Landings: ceramic flooring;
- Stairs: exposed concrete and technical flooring by ’Margres’ or equivalent;
- Entrance and landings: ceramic panelling and final plastic paint finish;
- Stairs: projected plaster and final plastic paint finish.
This 3-bedroom apartment comprises:
- Hall, corridor, living room, kitchen, laundry, bedrooms: projected plaster and final plastic paint finish.
- Bathrooms: walls plastered with water-repellent plaster and final ceramic tiling by ’Love Tiles’ or equivalent;
- Hall, corridor: false ceilings with lighting and final finish in plastic paint;
- Living room, bedrooms: false ceilings with curtain rails, lighting and plastic paint finish;
- Kitchen, laundry, bathrooms: false ceilings with lighting and plastic paint finish;
- Roca’ suspended toilet/bidet, ’ONA’ series or equivalent;
- Vanity unit with compact top;
- Hansgrohe’ mixer, ’Vernis Blend’ series or equivalent;
- Heat pump system for domestic hot water (DHW);
- Multi-split system for air conditioning (heating/cooling);
- Electric WC towel rails (excluding in the guest WC);
- Lower and upper kitchen units with matt thermolaminate fronts, with compact worktop;
- Single lever mixer;
- Built-in stainless steel dishwasher sink;
- Bosch or equivalent domestic appliances: dishwasher, oven, induction hob, microwave, fridge.
- Electrical installations
- Video intercom.
- DTT TV installation.
- TV and telephone sockets (living room, bedrooms and kitchen).
- Basic home automation: lighting, heating/cooling and blinds.
- Screen blinds with electric blackout.
- Electrical installation in the garage suitable for charging electric vehicles, in accordance with current legislation.
With 1 parking space.
Estimated start of construction - First quarter of 2024
Expected completion - 30 to 36 months
Contact
See Phone
Apartment 3 Bedrooms
Paranhos, Porto, Distrito do Porto
Under construction · 120m²
With Garage
buy
628.000 €
The development is located in Paranhos, one of Porto’s best residential areas. Very close to the city centre and the main business, education, health and entertainment centres, as well as green areas and parks, thanks to convenient access to the main transport routes. In addition to all this, the Paranhos area is home to Porto’s largest university centre and the city’s most prestigious universities and colleges.
The building will be located in the Paranhos area and offers excellent access to the centre of Porto and the main business, education, health and entertainment services.
The development has been designed to make the most of the outdoors and green areas for its residents.
This fantastic 3 bedroom apartment with a total area of 136 metres is located on the 4th floor.
The finishes are distinguished by:
- Reinforced concrete with solid slabs;
- Exterior cladding in exposed concrete and ceramic tiles imitating wood;
- High acoustic and thermal insulation;
- RAL 9007 lacquered aluminium, double glazing with high acoustic insulation;
- Smooth white lacquered doors with matt chrome fittings;
- Security entrance door;
- Built-in cupboards with white lacquered doors and lined inside with ’Linho Cancún’ melamine chipboard;
- Lacquered skirting board;
- Kitchen, laundry room: floating vinyl flooring by ’JULAR’ or equivalent;
- Hall, corridor, living room, bedrooms: ’JULAR’ floating vinyl flooring or equivalent;
- Bathrooms: ceramic flooring by ’Love Tiles’ 60x60 or equivalent;
- Terrace, balcony: ceramic flooring;
Communal areas:
Entrance: ceramic flooring;
Landings: ceramic flooring;
Stairs: exposed concrete and technical flooring by ’Margres’ or equivalent;
Entrance and landings: ceramic panelling and final plastic paint finish;
Stairs: projected plaster and final plastic paint finish.
This 2 bedroom apartment comprises:
- Hall, corridor, living room, kitchen, laundry, bedrooms: projected plaster and final plastic paint finish.
- Bathrooms: walls plastered with water-repellent plaster and final ceramic tiling by ’Love Tiles’ or equivalent;
- Hall, corridor: false ceilings with lighting and final finish in plastic paint;
- Living room, bedrooms: false ceilings with curtain rails, lighting and plastic paint finish;
- Kitchen, laundry, bathrooms: false ceilings with lighting and plastic paint finish;
- Roca’ suspended toilet/bidet, ’ONA’ series or equivalent;
- Vanity unit with compact top;
- Hansgrohe’ mixer, ’Vernis Blend’ series or equivalent;
- Heat pump system for domestic hot water (DHW);
- Multi-split system for air conditioning (heating/cooling);
- Electric WC towel rails (excluding in the guest WC);
- Lower and upper kitchen units with matt thermolaminate fronts, with compact worktop;
- Single lever mixer;
- Built-in stainless steel dishwasher sink;
- Bosch or equivalent domestic appliances: dishwasher, oven, induction hob, microwave, fridge.
- Electrical installations
- Video intercom.
- DTT TV installation.
- TV and telephone sockets (living room, bedrooms and kitchen).
- Basic home automation: lighting, heating/cooling and blinds.
- Screen blinds with electric blackout.
- Electrical installation in the garage suitable for charging electric vehicles, in accordance with current legislation.
With 1 parking space.
Estimated start of construction - First quarter of 2024
Expected completion - 30 to 36 months
The building will be located in the Paranhos area and offers excellent access to the centre of Porto and the main business, education, health and entertainment services.
The development has been designed to make the most of the outdoors and green areas for its residents.
This fantastic 3 bedroom apartment with a total area of 136 metres is located on the 4th floor.
The finishes are distinguished by:
- Reinforced concrete with solid slabs;
- Exterior cladding in exposed concrete and ceramic tiles imitating wood;
- High acoustic and thermal insulation;
- RAL 9007 lacquered aluminium, double glazing with high acoustic insulation;
- Smooth white lacquered doors with matt chrome fittings;
- Security entrance door;
- Built-in cupboards with white lacquered doors and lined inside with ’Linho Cancún’ melamine chipboard;
- Lacquered skirting board;
- Kitchen, laundry room: floating vinyl flooring by ’JULAR’ or equivalent;
- Hall, corridor, living room, bedrooms: ’JULAR’ floating vinyl flooring or equivalent;
- Bathrooms: ceramic flooring by ’Love Tiles’ 60x60 or equivalent;
- Terrace, balcony: ceramic flooring;
Communal areas:
Entrance: ceramic flooring;
Landings: ceramic flooring;
Stairs: exposed concrete and technical flooring by ’Margres’ or equivalent;
Entrance and landings: ceramic panelling and final plastic paint finish;
Stairs: projected plaster and final plastic paint finish.
This 2 bedroom apartment comprises:
- Hall, corridor, living room, kitchen, laundry, bedrooms: projected plaster and final plastic paint finish.
- Bathrooms: walls plastered with water-repellent plaster and final ceramic tiling by ’Love Tiles’ or equivalent;
- Hall, corridor: false ceilings with lighting and final finish in plastic paint;
- Living room, bedrooms: false ceilings with curtain rails, lighting and plastic paint finish;
- Kitchen, laundry, bathrooms: false ceilings with lighting and plastic paint finish;
- Roca’ suspended toilet/bidet, ’ONA’ series or equivalent;
- Vanity unit with compact top;
- Hansgrohe’ mixer, ’Vernis Blend’ series or equivalent;
- Heat pump system for domestic hot water (DHW);
- Multi-split system for air conditioning (heating/cooling);
- Electric WC towel rails (excluding in the guest WC);
- Lower and upper kitchen units with matt thermolaminate fronts, with compact worktop;
- Single lever mixer;
- Built-in stainless steel dishwasher sink;
- Bosch or equivalent domestic appliances: dishwasher, oven, induction hob, microwave, fridge.
- Electrical installations
- Video intercom.
- DTT TV installation.
- TV and telephone sockets (living room, bedrooms and kitchen).
- Basic home automation: lighting, heating/cooling and blinds.
- Screen blinds with electric blackout.
- Electrical installation in the garage suitable for charging electric vehicles, in accordance with current legislation.
With 1 parking space.
Estimated start of construction - First quarter of 2024
Expected completion - 30 to 36 months
Contact
See Phone
Apartment 3 Bedrooms
Paranhos, Porto, Distrito do Porto
Under construction · 144m²
With Garage
buy
700.000 €
The development is located in Paranhos, one of Porto’s best residential areas. Very close to the city centre and the main business, education, health and entertainment centres, as well as green areas and parks, thanks to convenient access to the main transport routes.
In addition to all this, the Paranhos area is home to Porto’s largest university centre and the city’s most prestigious universities and colleges.
The building will be located in the Paranhos area and offers excellent access to the centre of Porto and the main business, education, health and entertainment services.
The development has been designed to make the most of the outdoors and green areas for its residents.
This fantastic three-bedroom apartment with a total area of 167m2 is located on the first floor,
The finishes are distinguished by:
- Reinforced concrete with solid slabs;
- Exterior cladding in exposed concrete and ceramic tiles imitating wood;
- High acoustic and thermal insulation;
- RAL 9007 lacquered aluminium, double glazing with high acoustic insulation;
- Smooth white lacquered doors with matt chrome fittings;
- Security entrance door;
- Built-in cupboards with white lacquered doors and lined inside with ’Linho Cancún’ melamine chipboard;
- Lacquered skirting board;
- Kitchen, laundry room: floating vinyl flooring by ’JULAR’ or equivalent;
- Hall, corridor, living room, bedrooms: ’JULAR’ floating vinyl flooring or equivalent;
- Bathrooms: ceramic flooring by ’Love Tiles’ 60x60 or equivalent;
- Terrace, balcony: ceramic flooring;
Communal areas:
- Entrance: ceramic flooring;
- Landings: ceramic flooring;
- Stairs: exposed concrete and technical flooring by ’Margres’ or equivalent;
- Entrance and landings: ceramic panelling and final plastic paint finish;
- Stairs: projected plaster and final plastic paint finish.
This 3-bedroom apartment comprises:
- Hall, corridor, living room, kitchen, laundry, bedrooms: projected plaster and final plastic paint finish.
- Bathrooms: walls plastered with water-repellent plaster and final ceramic tiling by ’Love Tiles’ or equivalent;
- Hall, corridor: false ceilings with lighting and final finish in plastic paint;
- Living room, bedrooms: false ceilings with curtain rails, lighting and plastic paint finish;
- Kitchen, laundry, bathrooms: false ceilings with lighting and plastic paint finish;
- Roca’ suspended toilet/bidet, ’ONA’ series or equivalent;
- Vanity unit with compact top;
- Hansgrohe’ mixer, ’Vernis Blend’ series or equivalent;
- Heat pump system for domestic hot water (DHW);
- Multi-split system for air conditioning (heating/cooling);
- Electric WC towel rails (excluding in the guest WC);
- Lower and upper kitchen units with matt thermolaminate fronts, with compact worktop;
- Single lever mixer;
- Built-in stainless steel dishwasher sink;
- Bosch or equivalent domestic appliances: dishwasher, oven, induction hob, microwave, fridge.
- Electrical installations
- Video intercom.
- DTT TV installation.
- TV and telephone sockets (living room, bedrooms and kitchen).
- Basic home automation: lighting, heating/cooling and blinds.
- Screen blinds with electric blackout.
- Electrical installation in the garage suitable for charging electric vehicles, in accordance with current legislation.
With 1 parking space.
Estimated start of construction - First quarter of 2024
Expected completion - 30 to 36 months
In addition to all this, the Paranhos area is home to Porto’s largest university centre and the city’s most prestigious universities and colleges.
The building will be located in the Paranhos area and offers excellent access to the centre of Porto and the main business, education, health and entertainment services.
The development has been designed to make the most of the outdoors and green areas for its residents.
This fantastic three-bedroom apartment with a total area of 167m2 is located on the first floor,
The finishes are distinguished by:
- Reinforced concrete with solid slabs;
- Exterior cladding in exposed concrete and ceramic tiles imitating wood;
- High acoustic and thermal insulation;
- RAL 9007 lacquered aluminium, double glazing with high acoustic insulation;
- Smooth white lacquered doors with matt chrome fittings;
- Security entrance door;
- Built-in cupboards with white lacquered doors and lined inside with ’Linho Cancún’ melamine chipboard;
- Lacquered skirting board;
- Kitchen, laundry room: floating vinyl flooring by ’JULAR’ or equivalent;
- Hall, corridor, living room, bedrooms: ’JULAR’ floating vinyl flooring or equivalent;
- Bathrooms: ceramic flooring by ’Love Tiles’ 60x60 or equivalent;
- Terrace, balcony: ceramic flooring;
Communal areas:
- Entrance: ceramic flooring;
- Landings: ceramic flooring;
- Stairs: exposed concrete and technical flooring by ’Margres’ or equivalent;
- Entrance and landings: ceramic panelling and final plastic paint finish;
- Stairs: projected plaster and final plastic paint finish.
This 3-bedroom apartment comprises:
- Hall, corridor, living room, kitchen, laundry, bedrooms: projected plaster and final plastic paint finish.
- Bathrooms: walls plastered with water-repellent plaster and final ceramic tiling by ’Love Tiles’ or equivalent;
- Hall, corridor: false ceilings with lighting and final finish in plastic paint;
- Living room, bedrooms: false ceilings with curtain rails, lighting and plastic paint finish;
- Kitchen, laundry, bathrooms: false ceilings with lighting and plastic paint finish;
- Roca’ suspended toilet/bidet, ’ONA’ series or equivalent;
- Vanity unit with compact top;
- Hansgrohe’ mixer, ’Vernis Blend’ series or equivalent;
- Heat pump system for domestic hot water (DHW);
- Multi-split system for air conditioning (heating/cooling);
- Electric WC towel rails (excluding in the guest WC);
- Lower and upper kitchen units with matt thermolaminate fronts, with compact worktop;
- Single lever mixer;
- Built-in stainless steel dishwasher sink;
- Bosch or equivalent domestic appliances: dishwasher, oven, induction hob, microwave, fridge.
- Electrical installations
- Video intercom.
- DTT TV installation.
- TV and telephone sockets (living room, bedrooms and kitchen).
- Basic home automation: lighting, heating/cooling and blinds.
- Screen blinds with electric blackout.
- Electrical installation in the garage suitable for charging electric vehicles, in accordance with current legislation.
With 1 parking space.
Estimated start of construction - First quarter of 2024
Expected completion - 30 to 36 months
Contact
See Phone
Apartment 3 Bedrooms Duplex
Nevogilde, Aldoar, Foz do Douro e Nevogilde, Porto, Distrito do Porto
New · 259m²
With Garage
buy
1.300.000 €
The Casas de Nevogilde luxury condominium ensures that each fraction has independent access from the outside. The project aims to ensure privacy relationships and enhance the sun exposure of the living spaces.
This 3 bedroom apartment/villa, divided into four floors, aims to give continuity to a harmonious and balanced set of existing dwellings in the Nevogilde area, bringing you all the tranquility and comfort of a luxury apartment.
The luxury finishes range from the use of noble woods, to the automatic A/C in all rooms, internal elevator that goes to the private garage/box, to the spacious terrace where there is a private pool with fabulous views over the mouth of the Douro and the sea.
This 3 bedroom apartment/villa, divided into four floors, aims to give continuity to a harmonious and balanced set of existing dwellings in the Nevogilde area, bringing you all the tranquility and comfort of a luxury apartment.
The luxury finishes range from the use of noble woods, to the automatic A/C in all rooms, internal elevator that goes to the private garage/box, to the spacious terrace where there is a private pool with fabulous views over the mouth of the Douro and the sea.
Contact
Apartment 3 Bedrooms
Lordelo do Ouro e Massarelos, Porto, Distrito do Porto
Remodelled · 88m²
With Garage
buy
545.000 €
Inserted in building with elevator and closed garage for 1 car.
THE DWELLING
The apartment was the subject of extensive study work, being totally redesigned to adapt to the needs of our days. It was rebuilt with high quality materials and solutions, seeking to provide its future residents with the greatest possible comfort in its use.
The apartment is located on the ground floor of the building with entrance from the inside of it and entrance from the back, functioning as a villa. It is part of the dwelling a large patio at the back and a balcony of good dimensions It also has individual garage (box).
GENERAL FINISHES
Entrance hall Security entrance door, armored, enameled from the inside and veneered wood from the outside (the original door has been recovered); Cabinet fronts and skirting boards in lacquered MDF; Ibiza White Marble flooring; Stuccoed and painted walls; False ceilings, painted, with LED lighting canopy; Corridors Skirting boards in lacquered MDF; Multilayer flooring in varnished oak wood; Stuccoed and painted walls; Uneven false ceilings, painted, with LED lighting spotlights; Access to the private area, through a vaulted corridor, with LED lighting appliques;
Bedrooms and living room Doors at all heights, paneled doors and windows, skirting boards and fronts of wardrobes (front rooms) in lacquered MDF; Multilayer flooring in varnished oak wood; Stuccoed walls, painted; False ceilings, painted, with LED lighting spotlights; Set of shelves in lacquered MDF, in the front rooms;
Kitchen Skirting boards in Lacquered MDF; Kitchen floor in rectified ceramic material of Roca 1,20x0,60m; Kitchen walls stuccoed and painted; False ceiling, water-repellent, painted, with LED lighting and LED lighting spotlights; Kitchen furniture with fronts in water-repellent MDF, equipped with drawers, shelves, kit of 2 buckets, cutlery door, detergent door, lining between furniture and top in Silestone with bottom for stainless steel, single-command faucet; Double-sided furniture of division between kitchen and living room with fronts in water-repellent MDF lacquered and veneered oak wood; Fully equipped kitchen (Induction ceramic hob, oven, microwave, combined, dishwasher and extractor fan).
Bathrooms (main and suite) Doors in MDF lacquered at all height (sliding in the suite); Floors in rectified ceramic material of Roca1,20x1,20m; Walls in rectified ceramic material of Roca 1,20x1,20m and stuccoed and painted; False ceilings, water-repellent, painted, with LED lighting spotlights; In the main bathroom, Furniture with fronts and top in water-repellent MDF lacquered, with, landing sink, 2 single-command faucets and mirror with LED lighting; In the bathroom of the Suite, Furniture with fronts and sides in lacquered waterproof MDF, Silestone top with collar sink, single-command wall faucet and mirror with LED lighting; Sanitary ware from ARCH Valadares (toilets, bidet, washbasins); Acrylic bathtub, with single-control faucet (main bathroom) Molded shower bases on the floor with tempered glass guard and shower system (Suite bathroom); Hygienic kit single control (bathroom Suite).
Service bathroom Doors in MDF lacquered at all height; Multilayer flooring in varnished oak wood; Walls with lambrim up to 1.20 m in rectified ceramic material of large dimensions (without joints) and upper part stuccoed and painted; False ceilings, water-repellent, painted, with LED lighting spotlights; Sanca indirect lighting with LED tape; Lacquered waterproof MDF counter, with opening for towel, landing sink, single-command faucet and simple mirror; Sanitary ware from ARCH Valadares (toilet, washbasin);
Other equipment/finishes Heating through electric underfloor heating, with individual programmable control by compartment and ambient thermostat; Heating of sanitary water through heat pump, installed in a technical compartment; Exterior frames in lacquered aluminum, bicolor, with thermal cut and double glass Guardian Sun; Electric blinds in aluminum with thermal insulation; Electrical and telecommunications installation according to current regulations in force; Individual garage with automatic opening sectional door; Thermal insulation plates were placed on the ceiling before the execution of the false ceilings.
THE BUILDING AND ITS LOCATION
Building built in the early sixties of the last century, maintains externally its original moth, common areas also without major changes, is set back in relation to the street, which makes it have a generous outdoor space, allowing easy access to individual garages and even parking more cars in this space.
The building has ground floor and three more floors, having in total only eight rooms (two per floor). It has a lift. Its location is exceptional, a few meters from Avenida da Boavista, next to the ’Hollywood Quarter’.
In the surroundings there is an offer of commerce and services, such as pharmacies, cafes, bakeries, supermarkets, hospitals, banks and universities, as well as cultural equipment, from the Casa da Música, Casa das Artes, Botanical Garden, among others. The area is very quiet and easy to access the main thoroughfares, with transport at the door, and close to the interface of Casa da Música (metro, taxis, urban, regional, national and international buses).
Contact us for more information and schedule your visit to this property now.
THE DWELLING
The apartment was the subject of extensive study work, being totally redesigned to adapt to the needs of our days. It was rebuilt with high quality materials and solutions, seeking to provide its future residents with the greatest possible comfort in its use.
The apartment is located on the ground floor of the building with entrance from the inside of it and entrance from the back, functioning as a villa. It is part of the dwelling a large patio at the back and a balcony of good dimensions It also has individual garage (box).
GENERAL FINISHES
Entrance hall Security entrance door, armored, enameled from the inside and veneered wood from the outside (the original door has been recovered); Cabinet fronts and skirting boards in lacquered MDF; Ibiza White Marble flooring; Stuccoed and painted walls; False ceilings, painted, with LED lighting canopy; Corridors Skirting boards in lacquered MDF; Multilayer flooring in varnished oak wood; Stuccoed and painted walls; Uneven false ceilings, painted, with LED lighting spotlights; Access to the private area, through a vaulted corridor, with LED lighting appliques;
Bedrooms and living room Doors at all heights, paneled doors and windows, skirting boards and fronts of wardrobes (front rooms) in lacquered MDF; Multilayer flooring in varnished oak wood; Stuccoed walls, painted; False ceilings, painted, with LED lighting spotlights; Set of shelves in lacquered MDF, in the front rooms;
Kitchen Skirting boards in Lacquered MDF; Kitchen floor in rectified ceramic material of Roca 1,20x0,60m; Kitchen walls stuccoed and painted; False ceiling, water-repellent, painted, with LED lighting and LED lighting spotlights; Kitchen furniture with fronts in water-repellent MDF, equipped with drawers, shelves, kit of 2 buckets, cutlery door, detergent door, lining between furniture and top in Silestone with bottom for stainless steel, single-command faucet; Double-sided furniture of division between kitchen and living room with fronts in water-repellent MDF lacquered and veneered oak wood; Fully equipped kitchen (Induction ceramic hob, oven, microwave, combined, dishwasher and extractor fan).
Bathrooms (main and suite) Doors in MDF lacquered at all height (sliding in the suite); Floors in rectified ceramic material of Roca1,20x1,20m; Walls in rectified ceramic material of Roca 1,20x1,20m and stuccoed and painted; False ceilings, water-repellent, painted, with LED lighting spotlights; In the main bathroom, Furniture with fronts and top in water-repellent MDF lacquered, with, landing sink, 2 single-command faucets and mirror with LED lighting; In the bathroom of the Suite, Furniture with fronts and sides in lacquered waterproof MDF, Silestone top with collar sink, single-command wall faucet and mirror with LED lighting; Sanitary ware from ARCH Valadares (toilets, bidet, washbasins); Acrylic bathtub, with single-control faucet (main bathroom) Molded shower bases on the floor with tempered glass guard and shower system (Suite bathroom); Hygienic kit single control (bathroom Suite).
Service bathroom Doors in MDF lacquered at all height; Multilayer flooring in varnished oak wood; Walls with lambrim up to 1.20 m in rectified ceramic material of large dimensions (without joints) and upper part stuccoed and painted; False ceilings, water-repellent, painted, with LED lighting spotlights; Sanca indirect lighting with LED tape; Lacquered waterproof MDF counter, with opening for towel, landing sink, single-command faucet and simple mirror; Sanitary ware from ARCH Valadares (toilet, washbasin);
Other equipment/finishes Heating through electric underfloor heating, with individual programmable control by compartment and ambient thermostat; Heating of sanitary water through heat pump, installed in a technical compartment; Exterior frames in lacquered aluminum, bicolor, with thermal cut and double glass Guardian Sun; Electric blinds in aluminum with thermal insulation; Electrical and telecommunications installation according to current regulations in force; Individual garage with automatic opening sectional door; Thermal insulation plates were placed on the ceiling before the execution of the false ceilings.
THE BUILDING AND ITS LOCATION
Building built in the early sixties of the last century, maintains externally its original moth, common areas also without major changes, is set back in relation to the street, which makes it have a generous outdoor space, allowing easy access to individual garages and even parking more cars in this space.
The building has ground floor and three more floors, having in total only eight rooms (two per floor). It has a lift. Its location is exceptional, a few meters from Avenida da Boavista, next to the ’Hollywood Quarter’.
In the surroundings there is an offer of commerce and services, such as pharmacies, cafes, bakeries, supermarkets, hospitals, banks and universities, as well as cultural equipment, from the Casa da Música, Casa das Artes, Botanical Garden, among others. The area is very quiet and easy to access the main thoroughfares, with transport at the door, and close to the interface of Casa da Música (metro, taxis, urban, regional, national and international buses).
Contact us for more information and schedule your visit to this property now.
Contact
See Phone
Penthouse 3 Bedrooms
Foz (Massarelos), Lordelo do Ouro e Massarelos, Porto, Distrito do Porto
New · 155m²
With Garage
buy
1.175.000 €
Penthouse T3 furnished with Pool and privileged views over the Douro River.
Private Condominium 5º Porto, inserted in the parish of Massarelos, overlooking the Douro River, offers its residents, a unique concept, two steps from the river.
The Condominium also includes the following valences: Gymnasium equipped with 140m2 and balcony, Event room with pantry and cc, Paddle Field, Gardens, Children’s playground, Urban garden, parking area for bicycles and motorbikes.
Solar Panels, Ducted Air Conditioning, fully equipped kitchens with built-in appliances (kuppersbusch) and laundries with washing machine and dryer.
It should be noted, that in addition to all the noble materials and excellent insulation, confer Energy A certification, the apartments have double frames and double glazing, electric blinds by orientable blades. intrusion, flood, gas and fire alarms.
The apartments are characterized by stunning river views and excellent solar orientation. The large balconies allow a greater enjoyment of the tranquility and beauty of the space. The rooms have a private swimming pool on the roof, accompanied by the privileged view over the river.
For more information about this or another property, visit our website and talk to us!
SIGLA - Sociedade de Mediação Imobiliária, Lda is a company with more than 25 years of experience in the real estate market, recognized for its personalized service and professionalism in all phases of the business. With over 300 properties on offer, the company has been a trusted choice for those looking to buy, sell or lease a property.
SIGLA, your Real Estate!
Private Condominium 5º Porto, inserted in the parish of Massarelos, overlooking the Douro River, offers its residents, a unique concept, two steps from the river.
The Condominium also includes the following valences: Gymnasium equipped with 140m2 and balcony, Event room with pantry and cc, Paddle Field, Gardens, Children’s playground, Urban garden, parking area for bicycles and motorbikes.
Solar Panels, Ducted Air Conditioning, fully equipped kitchens with built-in appliances (kuppersbusch) and laundries with washing machine and dryer.
It should be noted, that in addition to all the noble materials and excellent insulation, confer Energy A certification, the apartments have double frames and double glazing, electric blinds by orientable blades. intrusion, flood, gas and fire alarms.
The apartments are characterized by stunning river views and excellent solar orientation. The large balconies allow a greater enjoyment of the tranquility and beauty of the space. The rooms have a private swimming pool on the roof, accompanied by the privileged view over the river.
For more information about this or another property, visit our website and talk to us!
SIGLA - Sociedade de Mediação Imobiliária, Lda is a company with more than 25 years of experience in the real estate market, recognized for its personalized service and professionalism in all phases of the business. With over 300 properties on offer, the company has been a trusted choice for those looking to buy, sell or lease a property.
SIGLA, your Real Estate!
Contact
See Phone
Apartment 3 Bedrooms
Covelo, Paranhos, Porto, Distrito do Porto
New · 125m²
With Garage
rent
2.250 €
T2 with a balcony and a terrace, on the last floor, with good sun exposure (west spring), good access to VCI, A3 and historic center.
Top appliances and sophisticated finishes.
We are available to receive you, make an ass of your visit!
Top appliances and sophisticated finishes.
We are available to receive you, make an ass of your visit!
Contact
See Phone
Apartment 3 Bedrooms
Avenida da Boavista, Lordelo do Ouro e Massarelos, Porto, Distrito do Porto
Refurbished · 130m²
With Garage
buy
545.000 €
Apartamento T3 totalmente renovado, com terraço, a escassos metros da Avenida da Boavista, junto ao Bairro de Hollywood
Inserido em edifício construído no início dos anos sessenta e que mantém exteriormente a sua traça original, tendo sido estrategicamente recuado em relação à rua para criar um espaço exterior generoso, acesso mais cómodo às garagens individuais e lugares de aparcamento extra. O edifício é composto por piso térreo e três pisos superiores, servidos por elevador e com apenas oito habitações (duas por piso).
O apartamento foi alvo de estudo arquitetónico e projecto de remodelação, tendo sido totalmente redesenhado para se adaptar às necessidades da vida quotidiana atual. Para o efeito foram selecionadas soluções construtivas de última geração e usados materiais de elevada qualidade, capazes de proporcionar o maior conforto e funcionalidade. Situado no piso térreo e com entrada quer pelo interior do prédio quer pelas traseiras, permite uma utilização semelhante à de uma moradia, também pela existência de um pátio amplo nas traseiras e uma varanda de generosas dimensões. Dispõe de garagem individual tipo box.
ACABAMENTOS GERAIS:
Porta de entrada de segurança blindada, esmaltada no interior e em madeira no exterior, resultante da recuperação da porta original;
Carpintarias e armários em MDF lacado;
Pavimentos cerâmicos em mármore branco ibiza;
Paredes estucadas e pintadas;
Tetos falsos com sanca de iluminação LED;
Pavimento radiante elétrico, com comando individual programável por compartimento e termostato ambiente;
Aquecimento de águas sanitárias através de bomba de calor, instalada em compartimento técnico;
Caixilharia exterior em alumínio lacado, bicolor, com corte térmico e vidro duplo da Guardian Sun;
Estores elétricos em alumínio com isolamento térmico;
Instalação elétrica e de telecomunicações renovadas e de acordo com atuais normas em vigor;
Garagem individual com porta seccional de abertura automática;
Instalação de placas de isolamento térmico acima do teto falso.
Na envolvente existe oferta de todo o tipo de comércio e serviços, nomeadamente farmácias, bancos, restaurantes, cafés, padarias e supermercados, diversas instituições de ensino e de cuidados de saúde e pontos de interesse turístico e cultural, como a Casa da Música, a Casa das Artes e o Jardim Botânico.
Localizado em zona residencial calma e aprazível, de fácil acesso às principais vias de comunicação rodoviárias e próximo da interface de transportes públicos da Casa da Música (metro, táxis, autocarros urbanos, regionais, nacionais e internacionais).
Inserido em edifício construído no início dos anos sessenta e que mantém exteriormente a sua traça original, tendo sido estrategicamente recuado em relação à rua para criar um espaço exterior generoso, acesso mais cómodo às garagens individuais e lugares de aparcamento extra. O edifício é composto por piso térreo e três pisos superiores, servidos por elevador e com apenas oito habitações (duas por piso).
O apartamento foi alvo de estudo arquitetónico e projecto de remodelação, tendo sido totalmente redesenhado para se adaptar às necessidades da vida quotidiana atual. Para o efeito foram selecionadas soluções construtivas de última geração e usados materiais de elevada qualidade, capazes de proporcionar o maior conforto e funcionalidade. Situado no piso térreo e com entrada quer pelo interior do prédio quer pelas traseiras, permite uma utilização semelhante à de uma moradia, também pela existência de um pátio amplo nas traseiras e uma varanda de generosas dimensões. Dispõe de garagem individual tipo box.
ACABAMENTOS GERAIS:
Porta de entrada de segurança blindada, esmaltada no interior e em madeira no exterior, resultante da recuperação da porta original;
Carpintarias e armários em MDF lacado;
Pavimentos cerâmicos em mármore branco ibiza;
Paredes estucadas e pintadas;
Tetos falsos com sanca de iluminação LED;
Pavimento radiante elétrico, com comando individual programável por compartimento e termostato ambiente;
Aquecimento de águas sanitárias através de bomba de calor, instalada em compartimento técnico;
Caixilharia exterior em alumínio lacado, bicolor, com corte térmico e vidro duplo da Guardian Sun;
Estores elétricos em alumínio com isolamento térmico;
Instalação elétrica e de telecomunicações renovadas e de acordo com atuais normas em vigor;
Garagem individual com porta seccional de abertura automática;
Instalação de placas de isolamento térmico acima do teto falso.
Na envolvente existe oferta de todo o tipo de comércio e serviços, nomeadamente farmácias, bancos, restaurantes, cafés, padarias e supermercados, diversas instituições de ensino e de cuidados de saúde e pontos de interesse turístico e cultural, como a Casa da Música, a Casa das Artes e o Jardim Botânico.
Localizado em zona residencial calma e aprazível, de fácil acesso às principais vias de comunicação rodoviárias e próximo da interface de transportes públicos da Casa da Música (metro, táxis, autocarros urbanos, regionais, nacionais e internacionais).
Contact
See Phone
Apartment 3 Bedrooms Duplex
Cedofeita, Santo Ildefonso, Sé, Miragaia, São Nicolau e Vitória, Porto, Distrito do Porto
Under construction · 141m²
With Garage
buy
635.500 €
3 bedroom duplex flat with balcony and garage for sale in the centre of Porto - Rua de Camões.
This building is part of the emblematic ’Camões 800’ project, but with separate entrances. It is located in the famous Rua de Camões, in the city centre of Porto.
Consisting of 12 units, between T1 and T4, the apartments will be ready in August 2024.
The building will have a coworking area located on floor 0, for meetings and professional gatherings and a fully equipped gym, for the private enjoyment of residents...
This flat with three bedroom suites, one suite located on the 3rd floor and two suites located on the 4th floor, in addition, it has two garage boxes and a kitchen equipped with top-of-the-range appliances.
This 3 bedroom flat with balcony is located on the 3rd and 4th floors.
Located in the ARU zone, thus having all the tax benefits for the purchase of own and permanent housing.
It is served by access to the city’s main motorway (VCI) as well as by the main means of public transport.
- 600m from Republic Square
- At 1500m Via Inner Belt (VCI)
- 40m from Santa Maria Hospital
- 300m from Faria Guimarães Metro Station
- 900m from Trindade Metro Station
- A 40m STCP Lines (BUS) 11M+703
- 950m Town Hall
Call now for more information!!
Negotiable payment terms
25% + 25% (within 90 days) remaining in the deed
20% + 15% (in 2 months) + 15% + deed
NOTE: The images are for illustrative purposes only.
Note: If you are a real estate agent, this property is available for business sharing. Do not hesitate to introduce your buyers to your customers and talk to us to schedule your visit.
AMI:13781
Entreparedes Real Estate is a company that is in the Real Estate Sale and Management market with the intention of making a difference by its standard of seriousness, respect and ethics in the provision of real estate services.
Our team of employees is made up of experienced and multilingual professionals, with a personalised approach to each client.
We tirelessly seek the satisfaction of our customers, whether they are buyers or sellers, seeking to give our customers the highest profitability and quality, using the most diverse and current technologies to ensure a wide and quality disclosure.
We handle all the bureaucracy until after the deed with a high degree of professionalism.
For Entreparedes, a satisfied customer is the greatest accomplishment and satisfaction of mission accomplished.
AMI:13781
Entreparedes Real Estate is a company that is in the Real Estate Sale and Management market with the intention of making a difference by its standard of seriousness, respect and ethics in the provision of real estate services.
Our team of employees is made up of experienced and multilingual professionals, with a personalised approach to each client.
We tirelessly seek the satisfaction of our customers, whether they are buyers or sellers, seeking to give our customers the highest profitability and quality, using the most diverse and current technologies to ensure a wide and quality disclosure.
We handle all the bureaucracy until after the deed with a high degree of professionalism.
For Entreparedes, a satisfied customer is the greatest accomplishment and satisfaction of mission accomplished.
This building is part of the emblematic ’Camões 800’ project, but with separate entrances. It is located in the famous Rua de Camões, in the city centre of Porto.
Consisting of 12 units, between T1 and T4, the apartments will be ready in August 2024.
The building will have a coworking area located on floor 0, for meetings and professional gatherings and a fully equipped gym, for the private enjoyment of residents...
This flat with three bedroom suites, one suite located on the 3rd floor and two suites located on the 4th floor, in addition, it has two garage boxes and a kitchen equipped with top-of-the-range appliances.
This 3 bedroom flat with balcony is located on the 3rd and 4th floors.
Located in the ARU zone, thus having all the tax benefits for the purchase of own and permanent housing.
It is served by access to the city’s main motorway (VCI) as well as by the main means of public transport.
- 600m from Republic Square
- At 1500m Via Inner Belt (VCI)
- 40m from Santa Maria Hospital
- 300m from Faria Guimarães Metro Station
- 900m from Trindade Metro Station
- A 40m STCP Lines (BUS) 11M+703
- 950m Town Hall
Call now for more information!!
Negotiable payment terms
25% + 25% (within 90 days) remaining in the deed
20% + 15% (in 2 months) + 15% + deed
NOTE: The images are for illustrative purposes only.
Note: If you are a real estate agent, this property is available for business sharing. Do not hesitate to introduce your buyers to your customers and talk to us to schedule your visit.
AMI:13781
Entreparedes Real Estate is a company that is in the Real Estate Sale and Management market with the intention of making a difference by its standard of seriousness, respect and ethics in the provision of real estate services.
Our team of employees is made up of experienced and multilingual professionals, with a personalised approach to each client.
We tirelessly seek the satisfaction of our customers, whether they are buyers or sellers, seeking to give our customers the highest profitability and quality, using the most diverse and current technologies to ensure a wide and quality disclosure.
We handle all the bureaucracy until after the deed with a high degree of professionalism.
For Entreparedes, a satisfied customer is the greatest accomplishment and satisfaction of mission accomplished.
AMI:13781
Entreparedes Real Estate is a company that is in the Real Estate Sale and Management market with the intention of making a difference by its standard of seriousness, respect and ethics in the provision of real estate services.
Our team of employees is made up of experienced and multilingual professionals, with a personalised approach to each client.
We tirelessly seek the satisfaction of our customers, whether they are buyers or sellers, seeking to give our customers the highest profitability and quality, using the most diverse and current technologies to ensure a wide and quality disclosure.
We handle all the bureaucracy until after the deed with a high degree of professionalism.
For Entreparedes, a satisfied customer is the greatest accomplishment and satisfaction of mission accomplished.
Contact
See Phone
Apartment 3 Bedrooms
Foz (Foz do Douro), Aldoar, Foz do Douro e Nevogilde, Porto, Distrito do Porto
New · 259m²
With Garage
buy
1.300.000 €
Duplex T3. Ready July/2021.
East/South/North.
Terrace with 98 m2 with swimming pool.
3 parking spaces and storage.
Kitchen with silestone tops.
Piped gas, boiler, central heating.
Energy certification in progress.
East/South/North.
Terrace with 98 m2 with swimming pool.
3 parking spaces and storage.
Kitchen with silestone tops.
Piped gas, boiler, central heating.
Energy certification in progress.
Contact
See Phone
Apartment 3 Bedrooms
Carvalhido, Paranhos, Porto, Distrito do Porto
Under construction · 120m²
With Garage
buy
602.000 €
BOSS GARDENS, um projeto que conecta arquitetura de vanguarda e inovação, com tradição e conforto.
Apartamentos T3 com terraço e jardim desde : 602.000€ a 705.000,00€
- Piso 1 - Fração O
- Área útil - 120m2
- Jardim - 51,9m2
- Varanda com 43,90m2
- Lugar de garagem
Um edifício onde a solidez da fachada em pedra e madeira junto com a delicadeza dos jardins convivem em harmonia.
Boss Gardens integra espaços ao ar livre, jardins e pátios ingleses como se de mais uma estância da casa se tratasse.
Presta homenagem ao patrimônio artístico e cultural do Porto, ao principal elemento decorativo das fachadas dos edifícios da zona: o azulejo.
Espaços abertos e luminosos permitem criar o ambiente perfeito para cada ocasião.
Pátios interiores integrados no próprio apartamento transferem luminosidade e a sensação de abrir o apartamento ao exterior.
Jardins e terraços privados para aproveitar as noites agradáveis ou simplesmente para deixar que o tempo voe.
Árvores, caminhos pedestres, escolas, serviços de saúde, transportes, se tudo isso estiver perto de sua casa, o seu tempo adquire mais valor.
Consome menos recursos em viagens, respira um ar mais puro, aprecia a paisagem e investe as suas energias naquilo que realmente importa.
Estas são as razões para Boss Gardens estar inserido em Paranhos, uma das melhores zonas residenciais do Porto.
A excelente localização e história combinam-se de forma perfeita para uma vida urbana e de lazer.
Numa envolvência excecional, tanto a nível de serviços, infraestruturas, como pela facilidade de comunicação com o interior e exterior da cidade.
Um investimento aprovado pela própria procura natural, pela sua possibilidade como habitação própria ou para arrendamentos, pois Paranhos integra o maior Polo Universitário do Porto, que inclui das universidades e faculdades mais prestigiadas da cidade.
Previsão de inicio construção - Primeiro trimestre de 2024.
Previsão de conclusão - 30 a 36 meses
Não perca esta oportunidade e marque já a sua visita.
Apartamentos T3 com terraço e jardim desde : 602.000€ a 705.000,00€
- Piso 1 - Fração O
- Área útil - 120m2
- Jardim - 51,9m2
- Varanda com 43,90m2
- Lugar de garagem
Um edifício onde a solidez da fachada em pedra e madeira junto com a delicadeza dos jardins convivem em harmonia.
Boss Gardens integra espaços ao ar livre, jardins e pátios ingleses como se de mais uma estância da casa se tratasse.
Presta homenagem ao patrimônio artístico e cultural do Porto, ao principal elemento decorativo das fachadas dos edifícios da zona: o azulejo.
Espaços abertos e luminosos permitem criar o ambiente perfeito para cada ocasião.
Pátios interiores integrados no próprio apartamento transferem luminosidade e a sensação de abrir o apartamento ao exterior.
Jardins e terraços privados para aproveitar as noites agradáveis ou simplesmente para deixar que o tempo voe.
Árvores, caminhos pedestres, escolas, serviços de saúde, transportes, se tudo isso estiver perto de sua casa, o seu tempo adquire mais valor.
Consome menos recursos em viagens, respira um ar mais puro, aprecia a paisagem e investe as suas energias naquilo que realmente importa.
Estas são as razões para Boss Gardens estar inserido em Paranhos, uma das melhores zonas residenciais do Porto.
A excelente localização e história combinam-se de forma perfeita para uma vida urbana e de lazer.
Numa envolvência excecional, tanto a nível de serviços, infraestruturas, como pela facilidade de comunicação com o interior e exterior da cidade.
Um investimento aprovado pela própria procura natural, pela sua possibilidade como habitação própria ou para arrendamentos, pois Paranhos integra o maior Polo Universitário do Porto, que inclui das universidades e faculdades mais prestigiadas da cidade.
Previsão de inicio construção - Primeiro trimestre de 2024.
Previsão de conclusão - 30 a 36 meses
Não perca esta oportunidade e marque já a sua visita.
Contact
See Phone
Apartment 3 Bedrooms
Cedofeita, Santo Ildefonso, Sé, Miragaia, São Nicolau e Vitória, Porto, Distrito do Porto
New · 206m²
With Garage
buy
1.025.000 €
The apartment with the main entrance to the development through the existing and fully restored entrance hall, including polychrome mosaic floors and stone, plaster walls and polychrome, worked stucco ceilings, and a workstation for concierge service.
The existing staircase will be fully restored, including polychrome tiled floors, stucco-clad walls and ceilings, and skylights.
This 3-Bed typology apartment will consist of a living room/kitchen, three bedrooms, three bathrooms, laundry, balcony and is located in building B, and has the following characteristics:
-Floor in multilayer American oak finish flooring;
-Laundry floor in Cinca Porcelânico ceramic;
-Mat finish painted walls;
- False ceilings in plasterboard painted with a matte finish;
-Interior carpentry lacquered in white;
-Tea armored entrance door in white lacquered finish;
- Frames in laminated sipo wood from Gercima, painted in white, with double glazing with soundproofing;
-Interior blackout screen and aluminum collection box, Delfin system with blinds;
- Pavement of balconies in ipe wood deck;
-Lighting included in sanitary installations, kitchens and circulations.
It will have the following equipment or accessories:
- Kitchen cabinets with doors in waterproof, semi-gloss lacquered MDF, including CBC brand recessed clamshell handles;
- Single lever mixer tap, swiveling and withdrawable, chrome finish;
- Induction hob, pyrolytic oven, microwave, dishwasher, refrigerator or refrigerator and freezer (as applicable) and washing/drying machine, integrated, SIEMENS or AEG brand;
-Roca Vitoria suspended toilet and bidet;
-Shower base in Roca Italia porcelain;
-Bathtub in cast iron Roca Continental;
-JGS Galaxi single lever faucets and shower sets;
-Beveled mirrors with electric demisting;
-Lacquered MDF washbasin cabinet with marble tops;
-Shower shield in 8mm rock glass;
-Towel racks and roller holders JNF series Fine;
The sanitary water heating system will consist of a heat pump and a 200L storage tank for apartments.
The space heating and cooling systems will be made with wall fan coils supported by the same heat pump as the sanitary water heating system
There will also be a color video intercom system for more security!
Inside the same building there is a lift, and parking in a closed garage in the basement.
The construction/rehabilitation contract will start in June 2021, with completion scheduled for December 2024.
It is located at:
-190m from the 1st CEB do Sol Basic School;
-260m from the National Theater São João;
-400m from Batalha;
-450m from the Viewpoint of Fontainhas;
-650m from São Bento metro and train station;
-700m from Ribeira do Porto.
The existing staircase will be fully restored, including polychrome tiled floors, stucco-clad walls and ceilings, and skylights.
This 3-Bed typology apartment will consist of a living room/kitchen, three bedrooms, three bathrooms, laundry, balcony and is located in building B, and has the following characteristics:
-Floor in multilayer American oak finish flooring;
-Laundry floor in Cinca Porcelânico ceramic;
-Mat finish painted walls;
- False ceilings in plasterboard painted with a matte finish;
-Interior carpentry lacquered in white;
-Tea armored entrance door in white lacquered finish;
- Frames in laminated sipo wood from Gercima, painted in white, with double glazing with soundproofing;
-Interior blackout screen and aluminum collection box, Delfin system with blinds;
- Pavement of balconies in ipe wood deck;
-Lighting included in sanitary installations, kitchens and circulations.
It will have the following equipment or accessories:
- Kitchen cabinets with doors in waterproof, semi-gloss lacquered MDF, including CBC brand recessed clamshell handles;
- Single lever mixer tap, swiveling and withdrawable, chrome finish;
- Induction hob, pyrolytic oven, microwave, dishwasher, refrigerator or refrigerator and freezer (as applicable) and washing/drying machine, integrated, SIEMENS or AEG brand;
-Roca Vitoria suspended toilet and bidet;
-Shower base in Roca Italia porcelain;
-Bathtub in cast iron Roca Continental;
-JGS Galaxi single lever faucets and shower sets;
-Beveled mirrors with electric demisting;
-Lacquered MDF washbasin cabinet with marble tops;
-Shower shield in 8mm rock glass;
-Towel racks and roller holders JNF series Fine;
The sanitary water heating system will consist of a heat pump and a 200L storage tank for apartments.
The space heating and cooling systems will be made with wall fan coils supported by the same heat pump as the sanitary water heating system
There will also be a color video intercom system for more security!
Inside the same building there is a lift, and parking in a closed garage in the basement.
The construction/rehabilitation contract will start in June 2021, with completion scheduled for December 2024.
It is located at:
-190m from the 1st CEB do Sol Basic School;
-260m from the National Theater São João;
-400m from Batalha;
-450m from the Viewpoint of Fontainhas;
-650m from São Bento metro and train station;
-700m from Ribeira do Porto.
Contact
See Phone
Apartment 3 Bedrooms
Cedofeita, Santo Ildefonso, Sé, Miragaia, São Nicolau e Vitória, Porto, Distrito do Porto
New · 264m²
With Garage
buy
1.270.000 €
Apartment with the main entrance to the development through the existing and fully restored entrance hall, including polychrome mosaic floors and stone, plaster walls and polychrome worked stucco ceilings, with work station for concierge service.
The existing staircase will be fully restored, including polychrome tiled floors, stucco-clad walls and ceilings, and skylights.
This 4-Bed apartment will consist of a living room/kitchen, four bedrooms, five bathrooms, laundry, closet, balcony and is located in building B, and has the following characteristics:
-Floor in multilayer American oak finish flooring;
-Laundry floor in Cinca Porcelânico ceramic;
-Mat finish painted walls;
- False ceilings in plasterboard painted with a matte finish;
-Interior carpentry lacquered in white;
-Tea armored entrance door in white lacquered finish;
- Frames in laminated sipo wood from Gercima, painted in white, with double glazing with soundproofing;
-Interior blackout screen and aluminum collection box, Delfin system with blinds;
- Pavement of balconies in ipe wood deck;
-Lighting included in sanitary installations, kitchens and circulations.
It will have the following equipment or accessories:
- Kitchen cabinets with doors in waterproof, semi-gloss lacquered MDF, including CBC brand recessed clamshell handles;
- Single lever mixer tap, swiveling and withdrawable, chrome finish;
- Induction hob, pyrolytic oven, microwave, dishwasher, refrigerator or refrigerator and freezer (as applicable) and washing/drying machine, integrated, SIEMENS or AEG brand;
-Roca Vitoria suspended toilet and bidet;
-Shower base in Roca Italia porcelain;
-Bathtub in cast iron Roca Continental;
-JGS Galaxi single lever faucets and shower sets;
-Beveled mirrors with electric demisting;
-Lacquered MDF washbasin cabinet with marble tops;
-Shower shield in 8mm rock glass;
-Towel racks and roller holders JNF series Fine;
The sanitary water heating system will consist of a heat pump and a 200L storage tank for apartments.
The space heating and cooling systems will be made with wall fan coils supported by the same heat pump as the sanitary water heating system
There will also be a color video intercom system for more security!
Inside the same building there is a lift, and parking in a closed garage in the basement.
The construction/rehabilitation contract will start in June 2021, with completion scheduled for May 2024.
It is located at:
-190m from the 1st CEB do Sol Basic School;
-260m from the National Theater São João;
-400m from Batalha;
-450m from the Viewpoint of Fontainhas;
-650m from São Bento metro and train station;
-700m from Ribeira do Porto.
The existing staircase will be fully restored, including polychrome tiled floors, stucco-clad walls and ceilings, and skylights.
This 4-Bed apartment will consist of a living room/kitchen, four bedrooms, five bathrooms, laundry, closet, balcony and is located in building B, and has the following characteristics:
-Floor in multilayer American oak finish flooring;
-Laundry floor in Cinca Porcelânico ceramic;
-Mat finish painted walls;
- False ceilings in plasterboard painted with a matte finish;
-Interior carpentry lacquered in white;
-Tea armored entrance door in white lacquered finish;
- Frames in laminated sipo wood from Gercima, painted in white, with double glazing with soundproofing;
-Interior blackout screen and aluminum collection box, Delfin system with blinds;
- Pavement of balconies in ipe wood deck;
-Lighting included in sanitary installations, kitchens and circulations.
It will have the following equipment or accessories:
- Kitchen cabinets with doors in waterproof, semi-gloss lacquered MDF, including CBC brand recessed clamshell handles;
- Single lever mixer tap, swiveling and withdrawable, chrome finish;
- Induction hob, pyrolytic oven, microwave, dishwasher, refrigerator or refrigerator and freezer (as applicable) and washing/drying machine, integrated, SIEMENS or AEG brand;
-Roca Vitoria suspended toilet and bidet;
-Shower base in Roca Italia porcelain;
-Bathtub in cast iron Roca Continental;
-JGS Galaxi single lever faucets and shower sets;
-Beveled mirrors with electric demisting;
-Lacquered MDF washbasin cabinet with marble tops;
-Shower shield in 8mm rock glass;
-Towel racks and roller holders JNF series Fine;
The sanitary water heating system will consist of a heat pump and a 200L storage tank for apartments.
The space heating and cooling systems will be made with wall fan coils supported by the same heat pump as the sanitary water heating system
There will also be a color video intercom system for more security!
Inside the same building there is a lift, and parking in a closed garage in the basement.
The construction/rehabilitation contract will start in June 2021, with completion scheduled for May 2024.
It is located at:
-190m from the 1st CEB do Sol Basic School;
-260m from the National Theater São João;
-400m from Batalha;
-450m from the Viewpoint of Fontainhas;
-650m from São Bento metro and train station;
-700m from Ribeira do Porto.
Contact
See Phone
Apartment 3 Bedrooms
Cedofeita, Santo Ildefonso, Sé, Miragaia, São Nicolau e Vitória, Porto, Distrito do Porto
New · 156m²
With Garage
buy
765.000 €
The apartment with the main entrance to the development through the existing and fully restored entrance hall, including polychrome mosaic floors and stone, plaster walls and polychrome, worked stucco ceilings, and a workstation for concierge service.
The existing staircase will be fully restored, including polychrome tiled floors, stucco-clad walls and ceilings, and skylights.
This 3-Bed typology apartment will consist of a living room/kitchen, three bedrooms, three bathrooms, laundry, balcony and is located in building C, and has the following characteristics:
-Floor in multilayer American oak finish flooring;
-Laundry floor in Cinca Porcelânico ceramic;
-Mat finish painted walls;
- False ceilings in plasterboard painted with a matte finish;
-Interior carpentry lacquered in white;
-Tea armored entrance door in white lacquered finish;
- Frames in laminated sipo wood from Gercima, painted in white, with double glazing with soundproofing;
-Interior blackout screen and aluminum collection box, Delfin system with blinds;
- Pavement of balconies in ipe wood deck;
-Lighting included in sanitary installations, kitchens and circulations.
It will have the following equipment or accessories:
- Kitchen cabinets with doors in waterproof, semi-gloss lacquered MDF, including CBC brand recessed clamshell handles;
- Single lever mixer tap, swiveling and withdrawable, chrome finish;
- Induction hob, pyrolytic oven, microwave, dishwasher, refrigerator or refrigerator and freezer (as applicable) and washing/drying machine, integrated, SIEMENS or AEG brand;
-Roca Vitoria suspended toilet and bidet;
-Shower base in Roca Italia porcelain;
-Bathtub in cast iron Roca Continental;
-JGS Galaxi single lever faucets and shower sets;
-Beveled mirrors with electric demisting;
-Lacquered MDF washbasin cabinet with marble tops;
-Shower shield in 8mm rock glass;
-Towel racks and roller holders JNF series Fine;
The sanitary water heating system will consist of a heat pump and a 200L storage tank for apartments.
The space heating and cooling systems will be made with wall fan coils supported by the same heat pump as the sanitary water heating system
There will also be a color video intercom system for more security!
Inside the same building there is a lift, and parking in a closed garage in the basement.
The construction/rehabilitation contract will start in June 2021, with completion scheduled for December 2024.
It is located at:
-190m from the 1st CEB do Sol Basic School;
-260m from the National Theater São João;
-400m from Batalha;
-450m from the Viewpoint of Fontainhas;
-650m from São Bento metro and train station;
-700m from Ribeira do Porto.
The existing staircase will be fully restored, including polychrome tiled floors, stucco-clad walls and ceilings, and skylights.
This 3-Bed typology apartment will consist of a living room/kitchen, three bedrooms, three bathrooms, laundry, balcony and is located in building C, and has the following characteristics:
-Floor in multilayer American oak finish flooring;
-Laundry floor in Cinca Porcelânico ceramic;
-Mat finish painted walls;
- False ceilings in plasterboard painted with a matte finish;
-Interior carpentry lacquered in white;
-Tea armored entrance door in white lacquered finish;
- Frames in laminated sipo wood from Gercima, painted in white, with double glazing with soundproofing;
-Interior blackout screen and aluminum collection box, Delfin system with blinds;
- Pavement of balconies in ipe wood deck;
-Lighting included in sanitary installations, kitchens and circulations.
It will have the following equipment or accessories:
- Kitchen cabinets with doors in waterproof, semi-gloss lacquered MDF, including CBC brand recessed clamshell handles;
- Single lever mixer tap, swiveling and withdrawable, chrome finish;
- Induction hob, pyrolytic oven, microwave, dishwasher, refrigerator or refrigerator and freezer (as applicable) and washing/drying machine, integrated, SIEMENS or AEG brand;
-Roca Vitoria suspended toilet and bidet;
-Shower base in Roca Italia porcelain;
-Bathtub in cast iron Roca Continental;
-JGS Galaxi single lever faucets and shower sets;
-Beveled mirrors with electric demisting;
-Lacquered MDF washbasin cabinet with marble tops;
-Shower shield in 8mm rock glass;
-Towel racks and roller holders JNF series Fine;
The sanitary water heating system will consist of a heat pump and a 200L storage tank for apartments.
The space heating and cooling systems will be made with wall fan coils supported by the same heat pump as the sanitary water heating system
There will also be a color video intercom system for more security!
Inside the same building there is a lift, and parking in a closed garage in the basement.
The construction/rehabilitation contract will start in June 2021, with completion scheduled for December 2024.
It is located at:
-190m from the 1st CEB do Sol Basic School;
-260m from the National Theater São João;
-400m from Batalha;
-450m from the Viewpoint of Fontainhas;
-650m from São Bento metro and train station;
-700m from Ribeira do Porto.
Contact
See Phone
Apartment 3 Bedrooms
Fernão Magalhães, Paranhos, Porto, Distrito do Porto
Under construction · 132m²
With Garage
buy
623.500 €
3 bedrooms apartment with 132 s qm, balcony with 41 s qm, balcony with 39 s qm and 2 parking spaces, inserted in the latest luxury condominium in Fernão Magalhães, Porto.
The development presents solutions from T1 to T3 with large areas, from 70 to 205 s qm, distributed over 9 floors. Its generous balconies and terraces invite you to enjoy the outdoor space, whether for a moment of relaxation or for a dinner with family or friends.
The project is born from an integrated architectural solution, capable of establishing a volumetric relationship with the surrounding buildings and enhancing its relationship with the urban space of insertion. The building combines functionality, comfort, visual identity and environmental sustainability, offering high quality habitable spaces and contributing to the improvement of the relationship between private space and the surrounding urban space.
In the condominium you will find all the well-being that your life deserves without having to give up the central location. Ensuring high standards of constructive quality and environmental and energy sustainability, these apartments are the perfect option to live and build unforgettable moments with your family and friends. They are just a few minutes from reference schools, shops, hospitals and a wide range of public transport and green areas for outdoor activities.
In all apartments you will find a large living room with kitchen in ’open space’ fully equipped and with high quality finishes. The generous balconies and wide windows give contemporaneity to the apartments.
Each space has been thought out in detail so that you can enjoy unique moments. The layout of the rooms has been designed to make the most of the sun exposure, receiving direct sunlight. It has exceptional specifications and stylish interiors with the highest quality standards.
The building has an anti-seismic structure of reinforced concrete, accompanied by a high thermal and acoustic comfort as a result of the excellent level of insulation in facades, walls, roof and common areas, the frames with double glazing and air box based on technical characteristics with the highest quality standards.
The development is located on Avenida Fernão Magalhães near several services such as schools, hospitals, supermarkets and an excellent road and transport network.
Castelhana is a Portuguese real estate agency present in the domestic market for over 25 years, specialized in prime residential real estate and recognized for the launch of some of the most distinguished developments in Portugal.
Founded in 1999, Castelhana provides a full service in business brokerage. We are specialists in investment and in the commercialization of real estate.
In Porto, we are based in Foz Do Douro, one of the noblest places in the city. In Lisbon, in Chiado, one of the most emblematic and traditional areas of the capital and in the Algarve region next to the renowned Vilamoura Marina.
We are waiting for you. We have a team available to give you the best support in your next real estate investment.
Contact us!
The development presents solutions from T1 to T3 with large areas, from 70 to 205 s qm, distributed over 9 floors. Its generous balconies and terraces invite you to enjoy the outdoor space, whether for a moment of relaxation or for a dinner with family or friends.
The project is born from an integrated architectural solution, capable of establishing a volumetric relationship with the surrounding buildings and enhancing its relationship with the urban space of insertion. The building combines functionality, comfort, visual identity and environmental sustainability, offering high quality habitable spaces and contributing to the improvement of the relationship between private space and the surrounding urban space.
In the condominium you will find all the well-being that your life deserves without having to give up the central location. Ensuring high standards of constructive quality and environmental and energy sustainability, these apartments are the perfect option to live and build unforgettable moments with your family and friends. They are just a few minutes from reference schools, shops, hospitals and a wide range of public transport and green areas for outdoor activities.
In all apartments you will find a large living room with kitchen in ’open space’ fully equipped and with high quality finishes. The generous balconies and wide windows give contemporaneity to the apartments.
Each space has been thought out in detail so that you can enjoy unique moments. The layout of the rooms has been designed to make the most of the sun exposure, receiving direct sunlight. It has exceptional specifications and stylish interiors with the highest quality standards.
The building has an anti-seismic structure of reinforced concrete, accompanied by a high thermal and acoustic comfort as a result of the excellent level of insulation in facades, walls, roof and common areas, the frames with double glazing and air box based on technical characteristics with the highest quality standards.
The development is located on Avenida Fernão Magalhães near several services such as schools, hospitals, supermarkets and an excellent road and transport network.
Castelhana is a Portuguese real estate agency present in the domestic market for over 25 years, specialized in prime residential real estate and recognized for the launch of some of the most distinguished developments in Portugal.
Founded in 1999, Castelhana provides a full service in business brokerage. We are specialists in investment and in the commercialization of real estate.
In Porto, we are based in Foz Do Douro, one of the noblest places in the city. In Lisbon, in Chiado, one of the most emblematic and traditional areas of the capital and in the Algarve region next to the renowned Vilamoura Marina.
We are waiting for you. We have a team available to give you the best support in your next real estate investment.
Contact us!
Contact
See Phone
Apartment 3 Bedrooms
Cedofeita, Santo Ildefonso, Sé, Miragaia, São Nicolau e Vitória, Porto, Distrito do Porto
Under construction · 112m²
With Garage
buy
530.100 €
3 bedroom flat with balcony and garage to buy in the centre of Porto - Rua de Camões.
This building is part of the emblematic ’Camões 800’ project, but with separate entrances. It is located in the famous Rua de Camões, in the city centre of Porto.
Consisting of 12 units, between T1 and T4, the apartments will be ready in August 2024.
The building will have a co-working area located on floor 0, for holding meetings and professional meetings and a fully equipped gymnasium, for the private enjoyment of residents...
This three-bedroom flat features a walk-in garage and a kitchen equipped with top-of-the-range appliances.
This T3 is located on the 2nd floor.
Located in the ARU zone, thus having all the tax benefits for the purchase of own and permanent housing.
It is served by access to the city’s main motorway (VCI) as well as by the main means of public transport.
- 600m from Republic Square
- At 1500m Via Inner Belt (VCI)
- 40m from Santa Maria Hospital
- 300m from Faria Guimarães Metro Station
- 900m from Trindade Metro Station
- A 40m STCP Lines (BUS) 11M+703
- 950m Town Hall
Call now for more information!!
Negotiable payment terms
25% + 25% (within 90 days) remaining in the deed
20% + 15% (in 2 months) + 15% + deed
NOTE: The images are for illustrative purposes only.
Note: If you are a real estate agent, this property is available for business sharing. Do not hesitate to introduce your buyers to your customers and talk to us to schedule your visit.
AMI:13781
Entreparedes Real Estate is a company that is in the Real Estate Sale and Management market with the intention of making a difference by its standard of seriousness, respect and ethics in the provision of real estate services.
Our team of employees is made up of experienced and multilingual professionals, with a personalised approach to each client.
We tirelessly seek the satisfaction of our customers, whether they are buyers or sellers, seeking to give our customers the highest profitability and quality, using the most diverse and current technologies to ensure a wide and quality disclosure.
We handle all the bureaucracy until after the deed with a high degree of professionalism.
For Entreparedes, a satisfied customer is the greatest accomplishment and satisfaction of mission accomplished.
This building is part of the emblematic ’Camões 800’ project, but with separate entrances. It is located in the famous Rua de Camões, in the city centre of Porto.
Consisting of 12 units, between T1 and T4, the apartments will be ready in August 2024.
The building will have a co-working area located on floor 0, for holding meetings and professional meetings and a fully equipped gymnasium, for the private enjoyment of residents...
This three-bedroom flat features a walk-in garage and a kitchen equipped with top-of-the-range appliances.
This T3 is located on the 2nd floor.
Located in the ARU zone, thus having all the tax benefits for the purchase of own and permanent housing.
It is served by access to the city’s main motorway (VCI) as well as by the main means of public transport.
- 600m from Republic Square
- At 1500m Via Inner Belt (VCI)
- 40m from Santa Maria Hospital
- 300m from Faria Guimarães Metro Station
- 900m from Trindade Metro Station
- A 40m STCP Lines (BUS) 11M+703
- 950m Town Hall
Call now for more information!!
Negotiable payment terms
25% + 25% (within 90 days) remaining in the deed
20% + 15% (in 2 months) + 15% + deed
NOTE: The images are for illustrative purposes only.
Note: If you are a real estate agent, this property is available for business sharing. Do not hesitate to introduce your buyers to your customers and talk to us to schedule your visit.
AMI:13781
Entreparedes Real Estate is a company that is in the Real Estate Sale and Management market with the intention of making a difference by its standard of seriousness, respect and ethics in the provision of real estate services.
Our team of employees is made up of experienced and multilingual professionals, with a personalised approach to each client.
We tirelessly seek the satisfaction of our customers, whether they are buyers or sellers, seeking to give our customers the highest profitability and quality, using the most diverse and current technologies to ensure a wide and quality disclosure.
We handle all the bureaucracy until after the deed with a high degree of professionalism.
For Entreparedes, a satisfied customer is the greatest accomplishment and satisfaction of mission accomplished.
Contact
See Phone
Apartment 3 Bedrooms
Paranhos, Porto, Distrito do Porto
New · 117m²
With Garage
buy
430.000 €
O empreendimento Boss Smart City está localizado em Paranhos, uma das melhores zonas residenciais do Porto, devido à excelente localização, história e a combinação perfeita de vida urbana e lazer.
Apresenta excelentes acessos e conexões com o centro da cidade.
A estação de metro de Salgueiros encontra-se a menos de 500 metros do edifício.
Em Paranhos situa-se o maior Polo Universitário do Porto, incluindo as universidades mais prestigiadas da cidade. O hospital de São João, o maior da cidade, e outras unidades hospitalares e de investigação científica também se localizam nesta zona. Paranhos conta ainda com ótimas infraestruturas e espaços verdes, além de uma infinidade de opções gastronómicas e comerciais.
O empreendimento contará com cerca de 54 apartamentos (de tipologia T1, T2, T3 e T4), com respetivos lugares de garagem e arrecadações, bem como várias zonas comuns.
Os apartamentos T1 tem 1 lugar de garagem, os T2 têm 1 lugar de garagem, os T3 têm 2 lugares de garagem e os T4 têm 3 lugares de garagem.
O projeto seguirá as últimas tendências e inovações em qualidades, materiais e poupança energética, sem esquecer a otimização dos espaços ao máximo para aproveitar todas as áreas.
Características: Aquecimento central, Estores Elétricos, Instalação de Domótica, Cozinha equipada com eletrodomésticos da marca Bosch.
Temos mais frações disponíveis para mais informações contacte-nos!!
Apresenta excelentes acessos e conexões com o centro da cidade.
A estação de metro de Salgueiros encontra-se a menos de 500 metros do edifício.
Em Paranhos situa-se o maior Polo Universitário do Porto, incluindo as universidades mais prestigiadas da cidade. O hospital de São João, o maior da cidade, e outras unidades hospitalares e de investigação científica também se localizam nesta zona. Paranhos conta ainda com ótimas infraestruturas e espaços verdes, além de uma infinidade de opções gastronómicas e comerciais.
O empreendimento contará com cerca de 54 apartamentos (de tipologia T1, T2, T3 e T4), com respetivos lugares de garagem e arrecadações, bem como várias zonas comuns.
Os apartamentos T1 tem 1 lugar de garagem, os T2 têm 1 lugar de garagem, os T3 têm 2 lugares de garagem e os T4 têm 3 lugares de garagem.
O projeto seguirá as últimas tendências e inovações em qualidades, materiais e poupança energética, sem esquecer a otimização dos espaços ao máximo para aproveitar todas as áreas.
Características: Aquecimento central, Estores Elétricos, Instalação de Domótica, Cozinha equipada com eletrodomésticos da marca Bosch.
Temos mais frações disponíveis para mais informações contacte-nos!!
Contact
See Phone
Apartment 3 Bedrooms
Paranhos, Porto, Distrito do Porto
New · 130m²
With Garage
buy
675.000 €
New 3 bedroom flat with large garden of 153 m2 and terrace of 14.7 m2.
Featured features:
- Lower and upper kitchen units with matt thermolaminate fronts, with compact worktop.
- ’Bosch’ appliances or equivalent: dishwasher, oven, induction hob, microwave, refrigerator.
- System with heat pump for Domestic Hot Water (DHW).
- Multi-split system for air conditioning (heating/cooling).
- Electric toilet racks (excluding in the social toilet).
- High acoustic and thermal insulation.
- Video intercom.
- Installation of DTT TV.
- Basic home automation: lighting, heating/cooling and blinds.
- Screen blinds with electric blackout.
- Electrical installation of the garage suitable for charging electric vehicles, under the terms of the legislation in force.
- Elevators with capacity for 8 people (630 kg).
Inserted in a new development located in the Paranhos area, it offers excellent access to the centre of Porto and the main business services, education, health and entertainment.
It has been designed to make the most of the outdoors and green areas to its residents. In its private garden it is possible to leisure, walks and enjoy moments with pets and/or children.
Trees, walking paths, schools, health services, transportation, if all of this is close to your home, your time acquires more value. You consume fewer resources when travelling, breathe cleaner air, enjoy the scenery and invest your energies in what really matters.
These are the reasons to be located in Paranhos, one of the best residential areas in Porto. The excellent location and history combine perfectly for urban and leisure living. In an exceptional environment, both in terms of services, infrastructures, and the ease of communication with the interior and exterior of the city.
An investment approved by its own natural demand, by its possibility as own housing or for rentals, as Paranhos is part of the largest University Pole in Porto, which includes the most prestigious universities and colleges in the city.
Come and visit!
For more information, contact us
We offer free and personalised support until the deed, including finding the best credit solution for your case. We help you make your wish come true. In addition to our product, we have several partnerships with various entities in order to facilitate the discovery of the property you are looking for. Almost the entire market at our disposal.
For us, the closing of the deal is not the end, but the beginning of a relationship that we hope will be long. We don’t want a one-time customer. Therefore, your maximum satisfaction is our primary goal.
To visit or request more information, please contact us. We have an experienced team, fully available to serve you as you deserve. Every day of the week, 365/6 days a year.
We are always by your side!
Featured features:
- Lower and upper kitchen units with matt thermolaminate fronts, with compact worktop.
- ’Bosch’ appliances or equivalent: dishwasher, oven, induction hob, microwave, refrigerator.
- System with heat pump for Domestic Hot Water (DHW).
- Multi-split system for air conditioning (heating/cooling).
- Electric toilet racks (excluding in the social toilet).
- High acoustic and thermal insulation.
- Video intercom.
- Installation of DTT TV.
- Basic home automation: lighting, heating/cooling and blinds.
- Screen blinds with electric blackout.
- Electrical installation of the garage suitable for charging electric vehicles, under the terms of the legislation in force.
- Elevators with capacity for 8 people (630 kg).
Inserted in a new development located in the Paranhos area, it offers excellent access to the centre of Porto and the main business services, education, health and entertainment.
It has been designed to make the most of the outdoors and green areas to its residents. In its private garden it is possible to leisure, walks and enjoy moments with pets and/or children.
Trees, walking paths, schools, health services, transportation, if all of this is close to your home, your time acquires more value. You consume fewer resources when travelling, breathe cleaner air, enjoy the scenery and invest your energies in what really matters.
These are the reasons to be located in Paranhos, one of the best residential areas in Porto. The excellent location and history combine perfectly for urban and leisure living. In an exceptional environment, both in terms of services, infrastructures, and the ease of communication with the interior and exterior of the city.
An investment approved by its own natural demand, by its possibility as own housing or for rentals, as Paranhos is part of the largest University Pole in Porto, which includes the most prestigious universities and colleges in the city.
Come and visit!
For more information, contact us
We offer free and personalised support until the deed, including finding the best credit solution for your case. We help you make your wish come true. In addition to our product, we have several partnerships with various entities in order to facilitate the discovery of the property you are looking for. Almost the entire market at our disposal.
For us, the closing of the deal is not the end, but the beginning of a relationship that we hope will be long. We don’t want a one-time customer. Therefore, your maximum satisfaction is our primary goal.
To visit or request more information, please contact us. We have an experienced team, fully available to serve you as you deserve. Every day of the week, 365/6 days a year.
We are always by your side!
Contact
See Phone
Apartment 3 Bedrooms
Nevogilde, Aldoar, Foz do Douro e Nevogilde, Porto, Distrito do Porto
Under construction · 180m²
With Garage
buy
620.000 €
Gostava de morar num apartamento tipo Moradia, a apenas 950 metros de distância do paradisíaco Parque da Cidade...?
Se sim, então venha conhecer estas 2 magníficas Moradias com Arquitetura Moderna e Única!
Fração ’A’ Tipologia T3 com Jardim, com entrada no 1º Piso, distribuídos em 3 pisos com desníveis, jardim privativo no rés-do chão. Área de 180m2 mais Jardim com 69m2.
Alguns Destaques dos materiais e acabamentos:
- Piso em Soalho maciço de Riga, com aquecimento radiante, alimentado por Bomba de Calor;
- Paredes, pavimentos e bancada das casas de banho em Mármore Estremoz, torneiras e chuveiros marca Waterevolution;
- Cozinha com Bancada em Mármore Estremoz, com Piso em Madeira maciça, com móveis em madeira de Riga, ;
- Cozinha equipada com eletrodomésticos da marca Bosch (Placa de Indução, Forno, Exaustor, Frigorífico-Congelador Side-by-Side, Máquina de Lavar Loiça e Máquina de Lavar Roupa).O Parque da Cidade do Porto é o maior parque urbano do país, com uma superfície de 83 hectares que se estendem até ao Oceano Atlântico, uma particularidade rara a nível mundial. Em 2000, foi selecionado pela Ordem dos Engenheiros, como uma das 100 obras mais notáveis construídas no século XX em Portugal. Entre outros equipamentos, acolhe ainda o Centro de Educação Ambiental.
Situadas num cenário deslumbrante, onde a arquitetura se funde com a natureza, apresentamos duas residências de luxo que definem o conceito de exclusividade e sofisticação.
Cada andar-moradia se destaca pela arquitetura modernista, com traços inovadores que harmonizam perfeitamente com o ambiente exuberante que as rodeia. Os pisos com desníveis conferem uma sensação de movimento e fluidez, criando espaços únicos e encantadores.
Ao entrar no Piso superior, será recebido por um terraço majestoso que se debruça sobre vistas panorâmicas deslumbrantes, convidando a contemplar a beleza das vistas e a se maravilhar com cada pôr do sol. O jardim meticulosamente planejado convida a momentos de relaxamento e contemplação, criando uma tranquilidade no coração da cidade.
A proximidade com o vibrante Parque da Cidade oferece a oportunidade de explorar a natureza, praticar esportes ao ar livre e desfrutar de momentos de lazer em família. E quando o desejo for sentir a brisa do mar, as praias estão a poucos passos de distância, convidando a dias de diversão e descanso à beira-mar.
Se procura um estilo de vida único, elegante e repleto de conforto, estas 2 Moradias são a escolha perfeita para si e toda a família.
Agende já com a sua família uma visita nas instalações da IMMOPO Pinheiro Manso para conhecer de perto este magnífico projeto.
Aproveite condições especiais de compra e preços de Lançamento!
(Preços de Lançamento por tempo limitado)
Precisa de vender o seu imóvel para comprar este? Fale connosco, nós podemos resolver esta questão!
Se sim, então venha conhecer estas 2 magníficas Moradias com Arquitetura Moderna e Única!
Fração ’A’ Tipologia T3 com Jardim, com entrada no 1º Piso, distribuídos em 3 pisos com desníveis, jardim privativo no rés-do chão. Área de 180m2 mais Jardim com 69m2.
Alguns Destaques dos materiais e acabamentos:
- Piso em Soalho maciço de Riga, com aquecimento radiante, alimentado por Bomba de Calor;
- Paredes, pavimentos e bancada das casas de banho em Mármore Estremoz, torneiras e chuveiros marca Waterevolution;
- Cozinha com Bancada em Mármore Estremoz, com Piso em Madeira maciça, com móveis em madeira de Riga, ;
- Cozinha equipada com eletrodomésticos da marca Bosch (Placa de Indução, Forno, Exaustor, Frigorífico-Congelador Side-by-Side, Máquina de Lavar Loiça e Máquina de Lavar Roupa).O Parque da Cidade do Porto é o maior parque urbano do país, com uma superfície de 83 hectares que se estendem até ao Oceano Atlântico, uma particularidade rara a nível mundial. Em 2000, foi selecionado pela Ordem dos Engenheiros, como uma das 100 obras mais notáveis construídas no século XX em Portugal. Entre outros equipamentos, acolhe ainda o Centro de Educação Ambiental.
Situadas num cenário deslumbrante, onde a arquitetura se funde com a natureza, apresentamos duas residências de luxo que definem o conceito de exclusividade e sofisticação.
Cada andar-moradia se destaca pela arquitetura modernista, com traços inovadores que harmonizam perfeitamente com o ambiente exuberante que as rodeia. Os pisos com desníveis conferem uma sensação de movimento e fluidez, criando espaços únicos e encantadores.
Ao entrar no Piso superior, será recebido por um terraço majestoso que se debruça sobre vistas panorâmicas deslumbrantes, convidando a contemplar a beleza das vistas e a se maravilhar com cada pôr do sol. O jardim meticulosamente planejado convida a momentos de relaxamento e contemplação, criando uma tranquilidade no coração da cidade.
A proximidade com o vibrante Parque da Cidade oferece a oportunidade de explorar a natureza, praticar esportes ao ar livre e desfrutar de momentos de lazer em família. E quando o desejo for sentir a brisa do mar, as praias estão a poucos passos de distância, convidando a dias de diversão e descanso à beira-mar.
Se procura um estilo de vida único, elegante e repleto de conforto, estas 2 Moradias são a escolha perfeita para si e toda a família.
Agende já com a sua família uma visita nas instalações da IMMOPO Pinheiro Manso para conhecer de perto este magnífico projeto.
Aproveite condições especiais de compra e preços de Lançamento!
(Preços de Lançamento por tempo limitado)
Precisa de vender o seu imóvel para comprar este? Fale connosco, nós podemos resolver esta questão!
Contact
See Phone
Apartment 3 Bedrooms
Cedofeita, Santo Ildefonso, Sé, Miragaia, São Nicolau e Vitória, Porto, Distrito do Porto
New · 212m²
With Garage
buy
1.085.000 €
The apartment with the main entrance to the development through the existing and fully restored entrance hall, including polychrome mosaic floors and stone, plaster walls and polychrome, worked stucco ceilings, and a workstation for concierge service.
The existing staircase will be fully restored, including polychrome tiled floors, stucco-clad walls and ceilings, and skylights.
This 3-Bed typology apartment will consist of a living room/kitchen, three bedrooms, three bathrooms, laundry, balcony and is located in building A, and has the following characteristics:
-Floor in multilayer American oak finish flooring;
-Laundry floor in Cinca Porcelânico ceramic;
-Mat finish painted walls;
- False ceilings in plasterboard painted with a matte finish;
-Interior carpentry lacquered in white;
-Tea armored entrance door in white lacquered finish;
- Frames in laminated sipo wood from Gercima, painted in white, with double glazing with soundproofing;
-Interior blackout screen and aluminum collection box, Delfin system with blinds;
- Pavement of balconies in ipe wood deck;
-Lighting included in sanitary installations, kitchens and circulations.
It will have the following equipment or accessories:
- Kitchen cabinets with doors in waterproof, semi-gloss lacquered MDF, including CBC brand recessed clamshell handles;
- Single lever mixer tap, swiveling and withdrawable, chrome finish;
- Induction hob, pyrolytic oven, microwave, dishwasher, refrigerator or refrigerator and freezer (as applicable) and washing/drying machine, integrated, SIEMENS or AEG brand;
-Roca Vitoria suspended toilet and bidet;
-Shower base in Roca Italia porcelain;
-Bathtub in cast iron Roca Continental;
-JGS Galaxi single lever faucets and shower sets;
-Beveled mirrors with electric demisting;
-Lacquered MDF washbasin cabinet with marble tops;
-Shower shield in 8mm rock glass;
-Towel racks and roller holders JNF series Fine;
The sanitary water heating system will consist of a heat pump and a 200L storage tank for apartments.
The space heating and cooling systems will be made with wall fan coils supported by the same heat pump as the sanitary water heating system
There will also be a color video intercom system for more security!
Inside the same building there is a lift, and parking in a closed garage in the basement.
The construction/rehabilitation contract will start in June 2021, with completion scheduled for December 2024.
It is located at:
-190m from the 1st CEB do Sol Basic School;
-260m from the National Theater São João;
-400m from Batalha;
-450m from the Viewpoint of Fontainhas;
-650m from São Bento metro and train station;
-700m from Ribeira do Porto.
The existing staircase will be fully restored, including polychrome tiled floors, stucco-clad walls and ceilings, and skylights.
This 3-Bed typology apartment will consist of a living room/kitchen, three bedrooms, three bathrooms, laundry, balcony and is located in building A, and has the following characteristics:
-Floor in multilayer American oak finish flooring;
-Laundry floor in Cinca Porcelânico ceramic;
-Mat finish painted walls;
- False ceilings in plasterboard painted with a matte finish;
-Interior carpentry lacquered in white;
-Tea armored entrance door in white lacquered finish;
- Frames in laminated sipo wood from Gercima, painted in white, with double glazing with soundproofing;
-Interior blackout screen and aluminum collection box, Delfin system with blinds;
- Pavement of balconies in ipe wood deck;
-Lighting included in sanitary installations, kitchens and circulations.
It will have the following equipment or accessories:
- Kitchen cabinets with doors in waterproof, semi-gloss lacquered MDF, including CBC brand recessed clamshell handles;
- Single lever mixer tap, swiveling and withdrawable, chrome finish;
- Induction hob, pyrolytic oven, microwave, dishwasher, refrigerator or refrigerator and freezer (as applicable) and washing/drying machine, integrated, SIEMENS or AEG brand;
-Roca Vitoria suspended toilet and bidet;
-Shower base in Roca Italia porcelain;
-Bathtub in cast iron Roca Continental;
-JGS Galaxi single lever faucets and shower sets;
-Beveled mirrors with electric demisting;
-Lacquered MDF washbasin cabinet with marble tops;
-Shower shield in 8mm rock glass;
-Towel racks and roller holders JNF series Fine;
The sanitary water heating system will consist of a heat pump and a 200L storage tank for apartments.
The space heating and cooling systems will be made with wall fan coils supported by the same heat pump as the sanitary water heating system
There will also be a color video intercom system for more security!
Inside the same building there is a lift, and parking in a closed garage in the basement.
The construction/rehabilitation contract will start in June 2021, with completion scheduled for December 2024.
It is located at:
-190m from the 1st CEB do Sol Basic School;
-260m from the National Theater São João;
-400m from Batalha;
-450m from the Viewpoint of Fontainhas;
-650m from São Bento metro and train station;
-700m from Ribeira do Porto.
Contact
See Phone
Apartment 3 Bedrooms
Cedofeita, Santo Ildefonso, Sé, Miragaia, São Nicolau e Vitória, Porto, Distrito do Porto
New · 156m²
With Garage
buy
780.000 €
The apartment with the main entrance to the development through the existing and fully restored entrance hall, including polychrome mosaic floors and stone, plaster walls and polychrome, worked stucco ceilings, and a workstation for concierge service.
The existing staircase will be fully restored, including polychrome tiled floors, stucco-clad walls and ceilings, and skylights.
This 3-Bed typology apartment will consist of a living room/kitchen, three bedrooms, three bathrooms, laundry, balcony and is located in building C, and has the following characteristics:
-Floor in multilayer American oak finish flooring;
-Laundry floor in Cinca Porcelânico ceramic;
-Mat finish painted walls;
- False ceilings in plasterboard painted with a matte finish;
-Interior carpentry lacquered in white;
-Tea armored entrance door in white lacquered finish;
- Frames in laminated sipo wood from Gercima, painted in white, with double glazing with soundproofing;
-Interior blackout screen and aluminum collection box, Delfin system with blinds;
- Pavement of balconies in ipe wood deck;
-Lighting included in sanitary installations, kitchens and circulations.
It will have the following equipment or accessories:
- Kitchen cabinets with doors in waterproof, semi-gloss lacquered MDF, including CBC brand recessed clamshell handles;
- Single lever mixer tap, swiveling and withdrawable, chrome finish;
- Induction hob, pyrolytic oven, microwave, dishwasher, refrigerator or refrigerator and freezer (as applicable) and washing/drying machine, integrated, SIEMENS or AEG brand;
-Roca Vitoria suspended toilet and bidet;
-Shower base in Roca Italia porcelain;
-Bathtub in cast iron Roca Continental;
-JGS Galaxi single lever faucets and shower sets;
-Beveled mirrors with electric demisting;
-Lacquered MDF washbasin cabinet with marble tops;
-Shower shield in 8mm rock glass;
-Towel racks and roller holders JNF series Fine;
The sanitary water heating system will consist of a heat pump and a 200L storage tank for apartments.
The space heating and cooling systems will be made with wall fan coils supported by the same heat pump as the sanitary water heating system
There will also be a color video intercom system for more security!
Inside the same building there is a lift, and parking in a closed garage in the basement.
The construction/rehabilitation contract will start in June 2021, with completion scheduled for December 2024.
It is located at:
-190m from the 1st CEB do Sol Basic School;
-260m from the National Theater São João;
-400m from Batalha;
-450m from the Viewpoint of Fontainhas;
-650m from São Bento metro and train station;
-700m from Ribeira do Porto.
The existing staircase will be fully restored, including polychrome tiled floors, stucco-clad walls and ceilings, and skylights.
This 3-Bed typology apartment will consist of a living room/kitchen, three bedrooms, three bathrooms, laundry, balcony and is located in building C, and has the following characteristics:
-Floor in multilayer American oak finish flooring;
-Laundry floor in Cinca Porcelânico ceramic;
-Mat finish painted walls;
- False ceilings in plasterboard painted with a matte finish;
-Interior carpentry lacquered in white;
-Tea armored entrance door in white lacquered finish;
- Frames in laminated sipo wood from Gercima, painted in white, with double glazing with soundproofing;
-Interior blackout screen and aluminum collection box, Delfin system with blinds;
- Pavement of balconies in ipe wood deck;
-Lighting included in sanitary installations, kitchens and circulations.
It will have the following equipment or accessories:
- Kitchen cabinets with doors in waterproof, semi-gloss lacquered MDF, including CBC brand recessed clamshell handles;
- Single lever mixer tap, swiveling and withdrawable, chrome finish;
- Induction hob, pyrolytic oven, microwave, dishwasher, refrigerator or refrigerator and freezer (as applicable) and washing/drying machine, integrated, SIEMENS or AEG brand;
-Roca Vitoria suspended toilet and bidet;
-Shower base in Roca Italia porcelain;
-Bathtub in cast iron Roca Continental;
-JGS Galaxi single lever faucets and shower sets;
-Beveled mirrors with electric demisting;
-Lacquered MDF washbasin cabinet with marble tops;
-Shower shield in 8mm rock glass;
-Towel racks and roller holders JNF series Fine;
The sanitary water heating system will consist of a heat pump and a 200L storage tank for apartments.
The space heating and cooling systems will be made with wall fan coils supported by the same heat pump as the sanitary water heating system
There will also be a color video intercom system for more security!
Inside the same building there is a lift, and parking in a closed garage in the basement.
The construction/rehabilitation contract will start in June 2021, with completion scheduled for December 2024.
It is located at:
-190m from the 1st CEB do Sol Basic School;
-260m from the National Theater São João;
-400m from Batalha;
-450m from the Viewpoint of Fontainhas;
-650m from São Bento metro and train station;
-700m from Ribeira do Porto.
Contact
See Phone
Apartment 3 Bedrooms
Antas, Campanhã, Porto, Distrito do Porto
Under construction · 105m²
With Garage
buy
490.700 €
Brand new 3-bedroom apartment, with 123 sqm of gross floor area, total outdoor area of 46 sqm, 1 parking space and a storage room, at the ESSENCE condominium, in Antas, Porto. The apartment features multilayer oak wood flooring, a fully equipped kitchen, high-quality materials and finishes, large areas, and abundant natural light.
ESSENCE unfolds naturally along the hillside, with its four blocks made up of 84 apartments, surrounded by green areas and maintaining the essence and tradition of the neighbourhood. In the common areas, besides the gardens, the development also features a gym, kids club, smart post office, multifunction room for various uses, and an electric car charging station.
Of contemporary design, the singular residential project ESSENCE, created by Porto’s iconic architectural design studio OODA, provides a unique living experience and a comfort obtained through carefully selected materials and fixtures. The excellent relationship between the interior and exterior, achieved through its outdoor gardens, balconies with abundant light and rooftop terraces, with a singular panoramic view, maximise enjoyment of the whole of its potential.
Located in Antas, in the east side of the city of Porto, ESSENCE is close to Alameda das Antas, Estádio do Dragão, São Roque Park and the Matadouro area, where plans for its conversion, including museums, art galleries, offices among other buildings, will give it a new life. Currently, with a large variety of shops, services, transport, excellent accesses and a great urban redevelopment, this area of Antas will ensure quality and security for its residents.
Looking out over the River Douro, ESSENCE perfectly merges the contemporary with the past to create new traditions.
ESSENCE unfolds naturally along the hillside, with its four blocks made up of 84 apartments, surrounded by green areas and maintaining the essence and tradition of the neighbourhood. In the common areas, besides the gardens, the development also features a gym, kids club, smart post office, multifunction room for various uses, and an electric car charging station.
Of contemporary design, the singular residential project ESSENCE, created by Porto’s iconic architectural design studio OODA, provides a unique living experience and a comfort obtained through carefully selected materials and fixtures. The excellent relationship between the interior and exterior, achieved through its outdoor gardens, balconies with abundant light and rooftop terraces, with a singular panoramic view, maximise enjoyment of the whole of its potential.
Located in Antas, in the east side of the city of Porto, ESSENCE is close to Alameda das Antas, Estádio do Dragão, São Roque Park and the Matadouro area, where plans for its conversion, including museums, art galleries, offices among other buildings, will give it a new life. Currently, with a large variety of shops, services, transport, excellent accesses and a great urban redevelopment, this area of Antas will ensure quality and security for its residents.
Looking out over the River Douro, ESSENCE perfectly merges the contemporary with the past to create new traditions.
Contact
See Phone
Apartment 3 Bedrooms
Antas, Campanhã, Porto, Distrito do Porto
Under construction · 112m²
With Garage
buy
546.900 €
Brand new 3-bedroom apartment, with 132 sqm of gross floor area, total outdoor area of 72 sqm, 1 parking space and a storage room, at the ESSENCE condominium, in Antas, Porto. The apartment features multilayer oak wood flooring, a fully equipped kitchen, high-quality materials and finishes, large areas, and abundant natural light.
ESSENCE unfolds naturally along the hillside, with its four blocks made up of 84 apartments, surrounded by green areas and maintaining the essence and tradition of the neighbourhood. In the common areas, besides the gardens, the development also features a gym, kids club, smart post office, multifunction room for various uses, and an electric car charging station.
Of contemporary design, the singular residential project ESSENCE, created by Porto’s iconic architectural design studio OODA, provides a unique living experience and a comfort obtained through carefully selected materials and fixtures. The excellent relationship between the interior and exterior, achieved through its outdoor gardens, balconies with abundant light and rooftop terraces, with a singular panoramic view, maximise enjoyment of the whole of its potential.
Located in Antas, in the east side of the city of Porto, ESSENCE is close to Alameda das Antas, Estádio do Dragão, São Roque Park and the Matadouro area, where plans for its conversion, including museums, art galleries, offices among other buildings, will give it a new life. Currently, with a large variety of shops, services, transport, excellent accesses and a great urban redevelopment, this area of Antas will ensure quality and security for its residents.
Looking out over the River Douro, ESSENCE perfectly merges the contemporary with the past to create new traditions.
ESSENCE unfolds naturally along the hillside, with its four blocks made up of 84 apartments, surrounded by green areas and maintaining the essence and tradition of the neighbourhood. In the common areas, besides the gardens, the development also features a gym, kids club, smart post office, multifunction room for various uses, and an electric car charging station.
Of contemporary design, the singular residential project ESSENCE, created by Porto’s iconic architectural design studio OODA, provides a unique living experience and a comfort obtained through carefully selected materials and fixtures. The excellent relationship between the interior and exterior, achieved through its outdoor gardens, balconies with abundant light and rooftop terraces, with a singular panoramic view, maximise enjoyment of the whole of its potential.
Located in Antas, in the east side of the city of Porto, ESSENCE is close to Alameda das Antas, Estádio do Dragão, São Roque Park and the Matadouro area, where plans for its conversion, including museums, art galleries, offices among other buildings, will give it a new life. Currently, with a large variety of shops, services, transport, excellent accesses and a great urban redevelopment, this area of Antas will ensure quality and security for its residents.
Looking out over the River Douro, ESSENCE perfectly merges the contemporary with the past to create new traditions.
Contact
See Phone
See more Apartments in Porto
Bedrooms
Zones
Can’t find the property you’re looking for?
