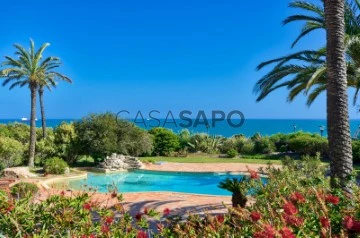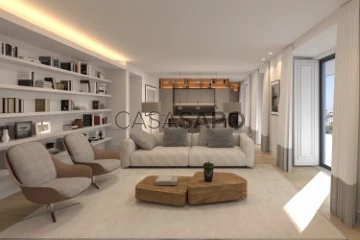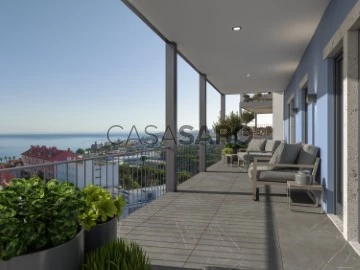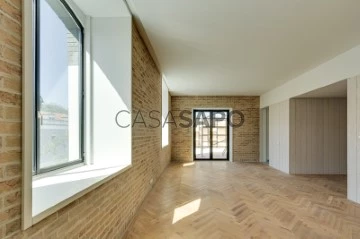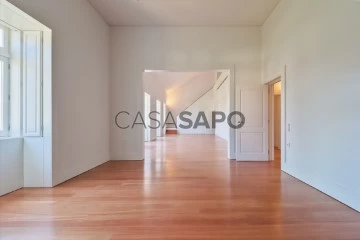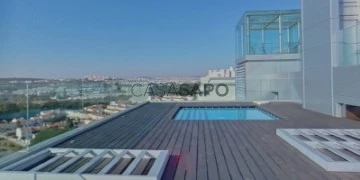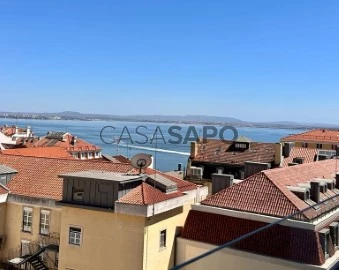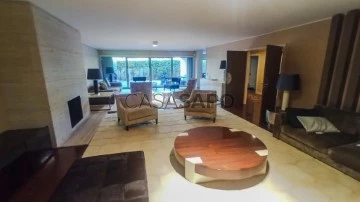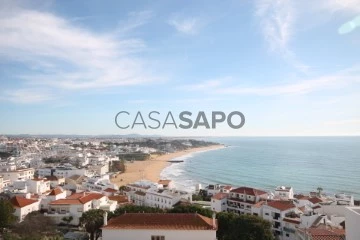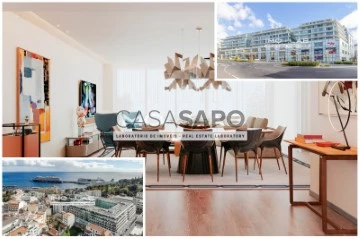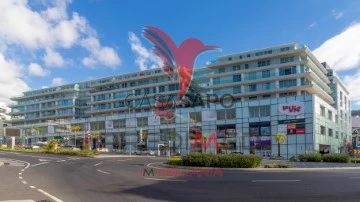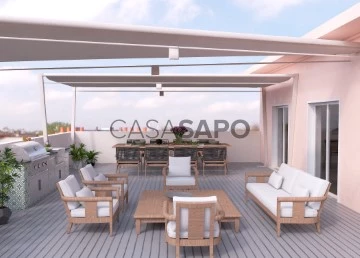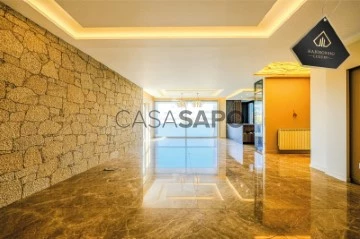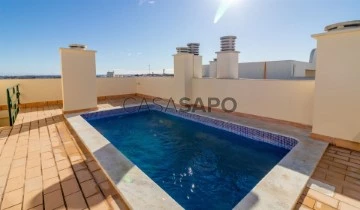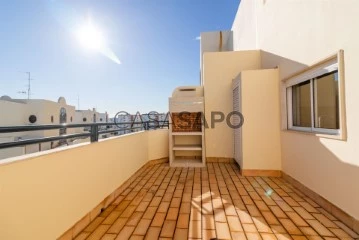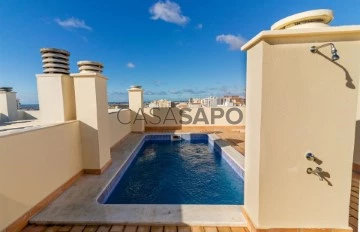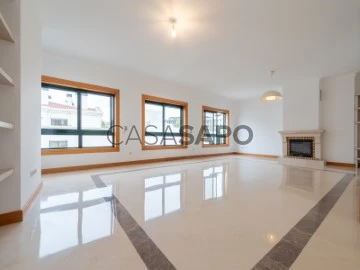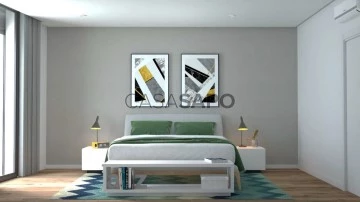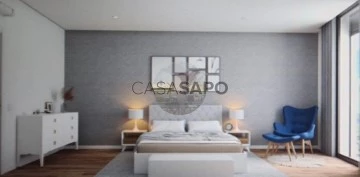Saiba aqui quanto pode pedir
38 Apartments 4 Bedrooms with Energy Certificate C, higher price, New
Map
Order by
Higher price
Apartment 4 Bedrooms
Guia (Cascais), Cascais e Estoril, Distrito de Lisboa
New · 257m²
With Garage
buy
5.000.000 €
Luxury 4-bedroom apartment in Guia for sale, inserted in a condominium with pool and a wonderful sea view, near the center of Cascais.
In a very modern and stylish architecture, which arose after the total renovation of this apartment, upon entering this property we find a fabulous living and dining room of about 130m2, with fireplace, facing the sea and with access to the balcony (with approx. 25m2). Then we passed a social bathroom and a fully equipped kitchen with Miele and Carrara marble appliances.
In the most private area of this fabulous luxury apartment we find three exactly alike suites, where the bathrooms are also carrara marble, with heated floor and electric towel rails. Here is a small living room and, at the end of the hall, a master suite with a large closet and a very functional bathroom with two showers in the middle.
The apartment also has two parking places, storage room and access to the two pools of the condominium, interior and exterior, and also a meeting room of condominium owners.
In a very modern and stylish architecture, which arose after the total renovation of this apartment, upon entering this property we find a fabulous living and dining room of about 130m2, with fireplace, facing the sea and with access to the balcony (with approx. 25m2). Then we passed a social bathroom and a fully equipped kitchen with Miele and Carrara marble appliances.
In the most private area of this fabulous luxury apartment we find three exactly alike suites, where the bathrooms are also carrara marble, with heated floor and electric towel rails. Here is a small living room and, at the end of the hall, a master suite with a large closet and a very functional bathroom with two showers in the middle.
The apartment also has two parking places, storage room and access to the two pools of the condominium, interior and exterior, and also a meeting room of condominium owners.
Contact
See Phone
Apartment 4 Bedrooms
Monte Estoril, Cascais e Estoril, Distrito de Lisboa
New · 239m²
With Garage
buy
3.100.000 €
4-bedroom apartment with 239 sqm of gross private area and a 35 sqm balcony, located on Avenida de Sabóia in the center of Monte Estoril. Set in a building with a panoramic elevator from the garage, the apartment consists of an entrance hall, a cloakroom, a guest bathroom, a 50 sqm living room, an open kitchen connected to the living room with access to a 35 sqm balcony with sea views, four suites with walk-in closet area. Includes one parking space. The estimated completion date for construction is during the year 2026.
Located within a 3-minute walk from SAIS (Santo António International School) and 10 minutes from the Salesian School of Estoril. Within a 5-minute drive from Deutsche Schule (German School Lisbon) and Colégio Amor de Deus. A 10-minute drive from CUF Cascais Hospital, Cascais Hospital, CascaiShopping, Cascais Bay, beaches, and Cascais Train Station. 15 minutes from St Julian’s School, TASIS (The American School in Portugal), and CAISL (Carlucci American International School of Lisbon). Close to Estoril Golf Club, Estoril Tennis Club, Cascais Marina, Quinta da Marinha Golf Course, CUF Cascais Hospital, Cascais Hospital, and Cascais Shopping. Monte Estoril is 20 minutes from the center of Sintra and 30 minutes from the center of Lisbon.
Located within a 3-minute walk from SAIS (Santo António International School) and 10 minutes from the Salesian School of Estoril. Within a 5-minute drive from Deutsche Schule (German School Lisbon) and Colégio Amor de Deus. A 10-minute drive from CUF Cascais Hospital, Cascais Hospital, CascaiShopping, Cascais Bay, beaches, and Cascais Train Station. 15 minutes from St Julian’s School, TASIS (The American School in Portugal), and CAISL (Carlucci American International School of Lisbon). Close to Estoril Golf Club, Estoril Tennis Club, Cascais Marina, Quinta da Marinha Golf Course, CUF Cascais Hospital, Cascais Hospital, and Cascais Shopping. Monte Estoril is 20 minutes from the center of Sintra and 30 minutes from the center of Lisbon.
Contact
See Phone
Apartment 4 Bedrooms
Belém, Lisboa, Distrito de Lisboa
New · 259m²
buy
2.600.000 €
Identificação do imóvel: ZMPT561577
Apartamento T4 em empreendimento de luxo em Belém, com uma esplêndida vista sobre o casario da cidade, o rio Tejo e a Serra de Monsanto.
Foram escolhidos materiais e acabamentos de elevada qualidade, simplicidade e elegância, vindos de várias partes do mundo, nomeadamente a nível de iluminação, loiças de casa de banho, mobiliário, puxadores, revestimentos, entre outras soluções decorativas.
O apartamento dispõe de quatro amplos quartos, sendo que dois deles funcionam no modelo suite, portanto, com sanitários privativos.
De salientar que em todos estes espaços foram sempre utilizados acabamentos premium aos mais variados níveis, nomeadamente: multimédia, pavimentos, luzes, paredes, rodapés, tetos, portas e armários. Cozinha de dimensões generosas, com eletrodomésticos da prestigiada marca AEG, móveis da conceituada fábrica italiana Boffi e acabamentos topo de gama a nível de pavimentos, paredes, tetos, móveis, iluminação e pinturas. Qualidade inexcedível e durabilidade máxima. Ampla despensa, com imensa arrumação, na qual é possível guardar inúmeros produtos, nomeadamente: bens alimentares, eletrodomésticos, móveis, sapatos e equipamentos variados. ccloset com portas de correr, o qual integra diversas divisões adequadas para arrumação de roupa, sapatos, lenços, acessórios variados e joias. Móveis produzidos com materiais de qualidade superior, resistentes, discretos e elegantes. Sala comum de áreas generosas, a qual integra acabamentos de luxo a nível de portas, pavimentos, tetos, vidros, madeiras, iluminação e pinturas. Descanse, leia, veja televisão ou conviva com amigos ou familiares num ambiente descontraído e tranquilo. Possui sistemas de domótica de vanguarda e muito eficientes, nomeadamente a nível de redes elétricas, de dados, de telefone, de som, de alarmes (contra intrusos, incêndios e inundações), de aquecimento e de refrigeração.
Marque sua visita e venha conhecer este exclusivo apartamento!
3 razões para comprar com a Zome
+ acompanhamento
Com uma preparação e experiência única no mercado imobiliário, os consultores Zome põem toda a sua dedicação em dar-lhe o melhor acompanhamento, orientando-o com a máxima confiança, na direção certa das suas necessidades e ambições.
Daqui para a frente, vamos criar uma relação próxima e escutar com atenção as suas expectativas, porque a nossa prioridade é a sua felicidade! Porque é importante que sinta que está acompanhado, e que estamos consigo sempre.
+ simples
Os consultores Zome têm uma formação única no mercado, ancorada na partilha de experiência prática entre profissionais e fortalecida pelo conhecimento de neurociência aplicada que lhes permite simplificar e tornar mais eficaz a sua experiência imobiliária.
Deixe para trás os pesadelos burocráticos porque na Zome encontra o apoio total de uma equipa experiente e multidisciplinar que lhe dá suporte prático em todos os aspetos fundamentais, para que a sua experiência imobiliária supere as expectativas.
+ feliz
O nosso maior valor é entregar-lhe felicidade!
Liberte-se de preocupações e ganhe o tempo de qualidade que necessita para se dedicar ao que lhe faz mais feliz.
Agimos diariamente para trazer mais valor à sua vida com o aconselhamento fiável de que precisa para, juntos, conseguirmos atingir os melhores resultados.
Com a Zome nunca vai estar perdido ou desacompanhado e encontrará algo que não tem preço: a sua máxima tranquilidade!
É assim que se vai sentir ao longo de toda a experiência: Tranquilo, seguro, confortável e... FELIZ!
Notas:
1. Caso seja um consultor imobiliário, este imóvel está disponível para partilha de negócio. Não hesite em apresentar aos seus clientes compradores e fale connosco para agendar a sua visita.
2. Para maior facilidade na identificação deste imóvel, por favor, refira o respetivo ID ZMPT ou o respetivo agente que lhe tenha enviado a sugestão.
Apartamento T4 em empreendimento de luxo em Belém, com uma esplêndida vista sobre o casario da cidade, o rio Tejo e a Serra de Monsanto.
Foram escolhidos materiais e acabamentos de elevada qualidade, simplicidade e elegância, vindos de várias partes do mundo, nomeadamente a nível de iluminação, loiças de casa de banho, mobiliário, puxadores, revestimentos, entre outras soluções decorativas.
O apartamento dispõe de quatro amplos quartos, sendo que dois deles funcionam no modelo suite, portanto, com sanitários privativos.
De salientar que em todos estes espaços foram sempre utilizados acabamentos premium aos mais variados níveis, nomeadamente: multimédia, pavimentos, luzes, paredes, rodapés, tetos, portas e armários. Cozinha de dimensões generosas, com eletrodomésticos da prestigiada marca AEG, móveis da conceituada fábrica italiana Boffi e acabamentos topo de gama a nível de pavimentos, paredes, tetos, móveis, iluminação e pinturas. Qualidade inexcedível e durabilidade máxima. Ampla despensa, com imensa arrumação, na qual é possível guardar inúmeros produtos, nomeadamente: bens alimentares, eletrodomésticos, móveis, sapatos e equipamentos variados. ccloset com portas de correr, o qual integra diversas divisões adequadas para arrumação de roupa, sapatos, lenços, acessórios variados e joias. Móveis produzidos com materiais de qualidade superior, resistentes, discretos e elegantes. Sala comum de áreas generosas, a qual integra acabamentos de luxo a nível de portas, pavimentos, tetos, vidros, madeiras, iluminação e pinturas. Descanse, leia, veja televisão ou conviva com amigos ou familiares num ambiente descontraído e tranquilo. Possui sistemas de domótica de vanguarda e muito eficientes, nomeadamente a nível de redes elétricas, de dados, de telefone, de som, de alarmes (contra intrusos, incêndios e inundações), de aquecimento e de refrigeração.
Marque sua visita e venha conhecer este exclusivo apartamento!
3 razões para comprar com a Zome
+ acompanhamento
Com uma preparação e experiência única no mercado imobiliário, os consultores Zome põem toda a sua dedicação em dar-lhe o melhor acompanhamento, orientando-o com a máxima confiança, na direção certa das suas necessidades e ambições.
Daqui para a frente, vamos criar uma relação próxima e escutar com atenção as suas expectativas, porque a nossa prioridade é a sua felicidade! Porque é importante que sinta que está acompanhado, e que estamos consigo sempre.
+ simples
Os consultores Zome têm uma formação única no mercado, ancorada na partilha de experiência prática entre profissionais e fortalecida pelo conhecimento de neurociência aplicada que lhes permite simplificar e tornar mais eficaz a sua experiência imobiliária.
Deixe para trás os pesadelos burocráticos porque na Zome encontra o apoio total de uma equipa experiente e multidisciplinar que lhe dá suporte prático em todos os aspetos fundamentais, para que a sua experiência imobiliária supere as expectativas.
+ feliz
O nosso maior valor é entregar-lhe felicidade!
Liberte-se de preocupações e ganhe o tempo de qualidade que necessita para se dedicar ao que lhe faz mais feliz.
Agimos diariamente para trazer mais valor à sua vida com o aconselhamento fiável de que precisa para, juntos, conseguirmos atingir os melhores resultados.
Com a Zome nunca vai estar perdido ou desacompanhado e encontrará algo que não tem preço: a sua máxima tranquilidade!
É assim que se vai sentir ao longo de toda a experiência: Tranquilo, seguro, confortável e... FELIZ!
Notas:
1. Caso seja um consultor imobiliário, este imóvel está disponível para partilha de negócio. Não hesite em apresentar aos seus clientes compradores e fale connosco para agendar a sua visita.
2. Para maior facilidade na identificação deste imóvel, por favor, refira o respetivo ID ZMPT ou o respetivo agente que lhe tenha enviado a sugestão.
Contact
See Phone
Apartment 4 Bedrooms +1
Beato, Lisboa, Distrito de Lisboa
New · 347m²
With Garage
buy
2.015.000 €
4+1 bedroom duplex apartment with 348 m2, balcony of 71 m2 and 2 parking spaces, inserted in a new condominium in Marvila, next to Lisbon’s riverfront and Braço de Prata, in Beato.
Located in the complex of the Convento do Beato, located in a set of five historic buildings where the relationship between space and time is palpable.
The five residential buildings, grouped under the designations Brick, Arch and View, are independent, and accommodate 71 apartments of various typologies, between T1 and T4. All residential units include parking and a charging point for electric cars.
The Brick buildings are composed of a group of three buildings, designated as X, Y and Z. Its exterior is distinguished by the presence of brick on the façade, respecting its character and resembling industrial masonry chimneys. The three coupled buildings communicate fluidly with each other, and set a strong rhythm in the structure of the development.
Brick X is the only building in this complex that is built from scratch. Inspired by the Renaissance wall of Alameda do Beato.
Brick Y is located in the old Baggers building. It stands out for its height, rhythmic fenestration and tearing down to the floor, and for the decorative elements of the façade and window friezes.
Brick Z is housed in the former Cleaners building. Altivo, like Brick X, Brick Z has greater volume and capacity, accommodating twenty-one apartments, of different types. Its façade preserves the distinctive metal bridge, which, in the past, transported grain between the port area and the mill.
The Arch, located in the noble romantic-style building, with ornate stonework and decorative friezes, preserves the distinctive arches in stone masonry, and has 5 apartments of typologies T2 and T3, with comfortable and bright ambiences.
The View, inserted in an old milling building, a rare example of industrial heritage, reinvents itself in a proposal of residential exclusivity. The uniqueness of the building lies in the contrast of the iron pillars with the wooden beams, and is expressed by the façade of perfect symmetry and well-paced fenestration. The floor plan of the building consists of twenty apartments, of typologies T2 and T3.
Each building has unique characteristics, and the whole results in a similarity of amplitude and rhythm, in a deep connection with the surroundings. The buildings, adjacent to the Convent of Beato, unite around a green space, a unifying element in the heart of the block.
Located on Lisbon’s riverfront, inserted in an urban area in consolidation, a connection point between the city center and Parque das Nações, the condominium elevates the dialogue between private and urban life.
Don’t miss this opportunity. Request more information now!
Castelhana is a Portuguese real estate agency present in the national market for more than 20 years, specialized in the prime residential market and recognized for the launch of some of the most notorious developments in the national real estate panorama.
Founded in 1999, Castelhana provides a comprehensive service in business mediation. We are specialists in investment and real estate marketing.
In Lisbon, in Chiado, one of the most emblematic and traditional areas of the capital. In Porto, we are based in Foz Do Douro, one of the noblest places in the city and in the Algarve region next to the renowned Vilamoura Marina.
We look forward to seeing you. We have a team available to give you the best support in your next real estate investment.
Contact us!
#ref:22846
Located in the complex of the Convento do Beato, located in a set of five historic buildings where the relationship between space and time is palpable.
The five residential buildings, grouped under the designations Brick, Arch and View, are independent, and accommodate 71 apartments of various typologies, between T1 and T4. All residential units include parking and a charging point for electric cars.
The Brick buildings are composed of a group of three buildings, designated as X, Y and Z. Its exterior is distinguished by the presence of brick on the façade, respecting its character and resembling industrial masonry chimneys. The three coupled buildings communicate fluidly with each other, and set a strong rhythm in the structure of the development.
Brick X is the only building in this complex that is built from scratch. Inspired by the Renaissance wall of Alameda do Beato.
Brick Y is located in the old Baggers building. It stands out for its height, rhythmic fenestration and tearing down to the floor, and for the decorative elements of the façade and window friezes.
Brick Z is housed in the former Cleaners building. Altivo, like Brick X, Brick Z has greater volume and capacity, accommodating twenty-one apartments, of different types. Its façade preserves the distinctive metal bridge, which, in the past, transported grain between the port area and the mill.
The Arch, located in the noble romantic-style building, with ornate stonework and decorative friezes, preserves the distinctive arches in stone masonry, and has 5 apartments of typologies T2 and T3, with comfortable and bright ambiences.
The View, inserted in an old milling building, a rare example of industrial heritage, reinvents itself in a proposal of residential exclusivity. The uniqueness of the building lies in the contrast of the iron pillars with the wooden beams, and is expressed by the façade of perfect symmetry and well-paced fenestration. The floor plan of the building consists of twenty apartments, of typologies T2 and T3.
Each building has unique characteristics, and the whole results in a similarity of amplitude and rhythm, in a deep connection with the surroundings. The buildings, adjacent to the Convent of Beato, unite around a green space, a unifying element in the heart of the block.
Located on Lisbon’s riverfront, inserted in an urban area in consolidation, a connection point between the city center and Parque das Nações, the condominium elevates the dialogue between private and urban life.
Don’t miss this opportunity. Request more information now!
Castelhana is a Portuguese real estate agency present in the national market for more than 20 years, specialized in the prime residential market and recognized for the launch of some of the most notorious developments in the national real estate panorama.
Founded in 1999, Castelhana provides a comprehensive service in business mediation. We are specialists in investment and real estate marketing.
In Lisbon, in Chiado, one of the most emblematic and traditional areas of the capital. In Porto, we are based in Foz Do Douro, one of the noblest places in the city and in the Algarve region next to the renowned Vilamoura Marina.
We look forward to seeing you. We have a team available to give you the best support in your next real estate investment.
Contact us!
#ref:22846
Contact
See Phone
Apartment 4 Bedrooms
Beato, Lisboa, Distrito de Lisboa
New · 347m²
With Garage
buy
2.015.000 €
4+1 bedroom duplex apartment with 348 m2, with two large terraces (70 m2) and 2 parking spaces, located on the riverfront of Lisbon, in Beato.
On the entrance floor we find a spacious entrance hall (22 m2), a lounge with large windows (54 m2), the kitchen with independent laundry (28 m2). Terrace with access from the lounge and kitchen. We can also find two large suites (19 m2 and 18 m2).
On the upper floor we have an open space (30 m2), two bedrooms (19 and 24 m2) and two large storage rooms.
This bright apartment stands out for its excellent storage, with cupboards in every room.
Careful finishes and we think of cosmopolitan and modern families.
Come visit and let yourself be enchanted by a unique apartment in the new trendy area of Lisbon!
Castelhana is a Portuguese real estate agency present in the national market for more than 20 years, specialized in the prime residential market and recognized for the launch of some of the most notorious developments in the national real estate panorama.
Founded in 1999, Castelhana provides a comprehensive service in business mediation. We are specialists in investment and real estate marketing.
In Lisbon, in Chiado, one of the most emblematic and traditional areas of the capital. In Porto, we are based in Foz Do Douro, one of the noblest places in the city and in the Algarve region next to the renowned Vilamoura Marina.
We look forward to seeing you. We have a team available to give you the best support in your next real estate investment.
Contact us!
On the entrance floor we find a spacious entrance hall (22 m2), a lounge with large windows (54 m2), the kitchen with independent laundry (28 m2). Terrace with access from the lounge and kitchen. We can also find two large suites (19 m2 and 18 m2).
On the upper floor we have an open space (30 m2), two bedrooms (19 and 24 m2) and two large storage rooms.
This bright apartment stands out for its excellent storage, with cupboards in every room.
Careful finishes and we think of cosmopolitan and modern families.
Come visit and let yourself be enchanted by a unique apartment in the new trendy area of Lisbon!
Castelhana is a Portuguese real estate agency present in the national market for more than 20 years, specialized in the prime residential market and recognized for the launch of some of the most notorious developments in the national real estate panorama.
Founded in 1999, Castelhana provides a comprehensive service in business mediation. We are specialists in investment and real estate marketing.
In Lisbon, in Chiado, one of the most emblematic and traditional areas of the capital. In Porto, we are based in Foz Do Douro, one of the noblest places in the city and in the Algarve region next to the renowned Vilamoura Marina.
We look forward to seeing you. We have a team available to give you the best support in your next real estate investment.
Contact us!
Contact
See Phone
Apartment 4 Bedrooms Duplex
Paranhos, Porto, Distrito do Porto
New · 318m²
With Garage
buy
1.800.000 €
Apartment T4 - Quinta da Casa Amarela in the Antas area, in Porto.
The luxurious gated community Quinta da Casa Amarela is located in Antas, one of the most prestigious residential areas of the city of Porto.
The condominium consists of a total of 28 fractions, in the existing buildings recovered, it presents several typologies, namely, T1 , T2 , T3, T4 , T4 duplex, with areas ranging between 118m2 and 377m2, in the new buildings, stand the single-family townhouses, typologies T3, T4 and T5, of areas between 220m2 and 315 m2.
The gated community, part of a property of 16,000 m2, is equipped with heated indoor pool with solar panels and direct light, Turkish bath, ballroom and extensive gardens.
The residential condominium results from the rehabilitation of an old building, resembling more with a farm than with a building. ’In fact, it is a kind of farm with a mansion, which houses apartments and villas in a perfect symbiosis.
In the case of townhouses, they are distributed over two floors: the first is at the level of the land, the second is partially buried, and there you can access a patio and a private garden, as well as the closed parking integrated into the villa itself.
The imposing architectural design of Quinta da Casa Amarela, related to the romantic period, was respected.
In this sense, he kept the coat of arms (historically, symbol of courage and bravery), the majestic entrance gate and the wall three meters high. But it also preserved the romantic grotto, the artificial lake and the original design of the gardens that then blended with the fields for agricultural activities.
In addition, the projection of a pedestrian circuit, next to the exterior fence wall, which serves as access to housing and galleries of motor circulation, but also as a maintenance circuit, with about 600 meters of extension.
A set of equipment that are assisted by the existence of concierge, sanitary facilities with changing rooms for both sexes and a pantry for support or preparation of meals. ’Because sustainability is today, along with safety, one of the most important values of community living, the automatic irrigation system is made using water from existing wells.
All compartments of all the dwellings of the new residential condominium benefit from natural light and feature solid afizélia wood floors, tinned walls and false plaster ceilings. All the woods have lacquered finishes, with the exception of the entrance doors of the villas, whose choice fell on the varnished natural wood.
The exterior frames of the new buildings are in anodized aluminum (environmentally friendly process) to the natural color with thermal glass while the frames of the recovered old buildings are solid wood, maintaining the original image.
It should be noted that the car access to the galleries located on the floor -1 (basement), which serve the private parking lots of each of the houses on the same floor, is made taking advantage of the fact that the land of the housing complex is a higher quota than the adjacent streets. The circulation between the parking lots and the different floors is ensured by elevators properly integrated in the buildings with three floors and, in the case of villas, by private lifting platforms.
General finishes:
Floors in solid wood floor of Afizélia;
Tinned walls and false ceilings in plaster;
Entrance doors in varnished natural wood;
Exterior frames in aluminum anodized to natural color with thermal glass;
Green roofs;
Green walls;
Air conditioning through radiant floors with earth/water heat pumps and individual geothermal probes;
Solar thermal panels to support the heating of sanitary hot water;
Perimeter surveillance, domotic video surveillance system;
Creation of small gardens for private use;
Recovery of the existing Grotto and Lake;
Indoor pool;
Turkish bath;
Automatic irrigation system;
The photographs may not correspond to the fraction, but rather to a similar fraction of the same Enterprise.
Property with Ref. 1297H/22
The luxurious gated community Quinta da Casa Amarela is located in Antas, one of the most prestigious residential areas of the city of Porto.
The condominium consists of a total of 28 fractions, in the existing buildings recovered, it presents several typologies, namely, T1 , T2 , T3, T4 , T4 duplex, with areas ranging between 118m2 and 377m2, in the new buildings, stand the single-family townhouses, typologies T3, T4 and T5, of areas between 220m2 and 315 m2.
The gated community, part of a property of 16,000 m2, is equipped with heated indoor pool with solar panels and direct light, Turkish bath, ballroom and extensive gardens.
The residential condominium results from the rehabilitation of an old building, resembling more with a farm than with a building. ’In fact, it is a kind of farm with a mansion, which houses apartments and villas in a perfect symbiosis.
In the case of townhouses, they are distributed over two floors: the first is at the level of the land, the second is partially buried, and there you can access a patio and a private garden, as well as the closed parking integrated into the villa itself.
The imposing architectural design of Quinta da Casa Amarela, related to the romantic period, was respected.
In this sense, he kept the coat of arms (historically, symbol of courage and bravery), the majestic entrance gate and the wall three meters high. But it also preserved the romantic grotto, the artificial lake and the original design of the gardens that then blended with the fields for agricultural activities.
In addition, the projection of a pedestrian circuit, next to the exterior fence wall, which serves as access to housing and galleries of motor circulation, but also as a maintenance circuit, with about 600 meters of extension.
A set of equipment that are assisted by the existence of concierge, sanitary facilities with changing rooms for both sexes and a pantry for support or preparation of meals. ’Because sustainability is today, along with safety, one of the most important values of community living, the automatic irrigation system is made using water from existing wells.
All compartments of all the dwellings of the new residential condominium benefit from natural light and feature solid afizélia wood floors, tinned walls and false plaster ceilings. All the woods have lacquered finishes, with the exception of the entrance doors of the villas, whose choice fell on the varnished natural wood.
The exterior frames of the new buildings are in anodized aluminum (environmentally friendly process) to the natural color with thermal glass while the frames of the recovered old buildings are solid wood, maintaining the original image.
It should be noted that the car access to the galleries located on the floor -1 (basement), which serve the private parking lots of each of the houses on the same floor, is made taking advantage of the fact that the land of the housing complex is a higher quota than the adjacent streets. The circulation between the parking lots and the different floors is ensured by elevators properly integrated in the buildings with three floors and, in the case of villas, by private lifting platforms.
General finishes:
Floors in solid wood floor of Afizélia;
Tinned walls and false ceilings in plaster;
Entrance doors in varnished natural wood;
Exterior frames in aluminum anodized to natural color with thermal glass;
Green roofs;
Green walls;
Air conditioning through radiant floors with earth/water heat pumps and individual geothermal probes;
Solar thermal panels to support the heating of sanitary hot water;
Perimeter surveillance, domotic video surveillance system;
Creation of small gardens for private use;
Recovery of the existing Grotto and Lake;
Indoor pool;
Turkish bath;
Automatic irrigation system;
The photographs may not correspond to the fraction, but rather to a similar fraction of the same Enterprise.
Property with Ref. 1297H/22
Contact
See Phone
Apartment 4 Bedrooms
Bonfim, Porto, Distrito do Porto
New · 318m²
buy
1.800.000 €
Identificação do imóvel: ZMPT556831
Apartamento T4 em Condomínio Privado de Luxo, no Centro do Porto.
Inserida no Empreendimento Quinta da Casa Amarela, na freguesia do Bonfim, criação do Arquiteto Souto Moura, este Apartamento apresenta uma arquitetura contemporânea minimalista, apostando na simplicidade das formas e numa elevada racionalidade do espaço. A nobreza dos materiais utilizados e a total privacidade em relação ao exterior são características diferenciadoras, que se refletem no dia-a-dia de quem a habita.
Este é um Empreendimento único na Cidade do Porto. Com um muro exterior que confere total privacidade para os condóminos, conta com:
- Área total de 16.000 m2
- Sala de reuniões e eventos com apoio de cozinha, copa e casas de banho
- Piscina Interior aquecida com luz directa do exterior
- Banho turco com balneários
- Portaria com controlo total do sistema de video-porteiro
- Painéis solares na cobertura para apoio do aquecimento da piscina
- Jardins privativos
- Jardins comuns de uso privativo
- Jardins do Condomínio de uso comum com cerca de 3.000 m2
- Circuito pedonal em todo o perímetro do Empreendimento (500 m)
- Coberturas Verdes (Green Roofs) nas moradias F, G e H
- Paredes verticais verdes (Green Walls) nas moradias F, G e H
- Circulação em galeria enterrada de viaturas, no acesso às garagens
- Gruta romântica e Lago com jardim envolvente
- Poços de água existentes que foram recuperados e que abastecem o sistema de rega automático de todos os jardins e coberturas.
O apartamento distribui-se ao longo de 2 pisos, da seguinte forma:
Piso 1:
- Sala comum
- Cozinha
- Lavandaria
- Duas Suítes com Closet
- Um quarto com closet
- WC de serviço
- WC completo
Piso 2:
- Quarto
- Escritório
- Arrumos
- Mezanino
- WC completo
Piso -1:
- Garagem
- Espaço Técnico/Arrumo
Contacte-me para visitar e conhecer esta Apartamento T4 em Condomínio Privado de Luxo, no Centro do Porto.
3 razões para comprar com a Zome
+ acompanhamento
Com uma preparação e experiência única no mercado imobiliário, os consultores Zome põem toda a sua dedicação em dar-lhe o melhor acompanhamento, orientando-o com a máxima confiança, na direção certa das suas necessidades e ambições.
Daqui para a frente, vamos criar uma relação próxima e escutar com atenção as suas expectativas, porque a nossa prioridade é a sua felicidade! Porque é importante que sinta que está acompanhado, e que estamos consigo sempre.
+ simples
Os consultores Zome têm uma formação única no mercado, ancorada na partilha de experiência prática entre profissionais e fortalecida pelo conhecimento de neurociência aplicada que lhes permite simplificar e tornar mais eficaz a sua experiência imobiliária.
Deixe para trás os pesadelos burocráticos porque na Zome encontra o apoio total de uma equipa experiente e multidisciplinar que lhe dá suporte prático em todos os aspetos fundamentais, para que a sua experiência imobiliária supere as expectativas.
+ feliz
O nosso maior valor é entregar-lhe felicidade!
Liberte-se de preocupações e ganhe o tempo de qualidade que necessita para se dedicar ao que lhe faz mais feliz.
Agimos diariamente para trazer mais valor à sua vida com o aconselhamento fiável de que precisa para, juntos, conseguirmos atingir os melhores resultados.
Com a Zome nunca vai estar perdido ou desacompanhado e encontrará algo que não tem preço: a sua máxima tranquilidade!
É assim que se vai sentir ao longo de toda a experiência: Tranquilo, seguro, confortável e... FELIZ!
Notas:
1. Caso seja um consultor imobiliário, este imóvel está disponível para partilha de negócio. Não hesite em apresentar aos seus clientes compradores e fale connosco para agendar a sua visita.
2. Para maior facilidade na identificação deste imóvel, por favor, refira o respetivo ID ZMPT ou o respetivo agente que lhe tenha enviado a sugestão.
Apartamento T4 em Condomínio Privado de Luxo, no Centro do Porto.
Inserida no Empreendimento Quinta da Casa Amarela, na freguesia do Bonfim, criação do Arquiteto Souto Moura, este Apartamento apresenta uma arquitetura contemporânea minimalista, apostando na simplicidade das formas e numa elevada racionalidade do espaço. A nobreza dos materiais utilizados e a total privacidade em relação ao exterior são características diferenciadoras, que se refletem no dia-a-dia de quem a habita.
Este é um Empreendimento único na Cidade do Porto. Com um muro exterior que confere total privacidade para os condóminos, conta com:
- Área total de 16.000 m2
- Sala de reuniões e eventos com apoio de cozinha, copa e casas de banho
- Piscina Interior aquecida com luz directa do exterior
- Banho turco com balneários
- Portaria com controlo total do sistema de video-porteiro
- Painéis solares na cobertura para apoio do aquecimento da piscina
- Jardins privativos
- Jardins comuns de uso privativo
- Jardins do Condomínio de uso comum com cerca de 3.000 m2
- Circuito pedonal em todo o perímetro do Empreendimento (500 m)
- Coberturas Verdes (Green Roofs) nas moradias F, G e H
- Paredes verticais verdes (Green Walls) nas moradias F, G e H
- Circulação em galeria enterrada de viaturas, no acesso às garagens
- Gruta romântica e Lago com jardim envolvente
- Poços de água existentes que foram recuperados e que abastecem o sistema de rega automático de todos os jardins e coberturas.
O apartamento distribui-se ao longo de 2 pisos, da seguinte forma:
Piso 1:
- Sala comum
- Cozinha
- Lavandaria
- Duas Suítes com Closet
- Um quarto com closet
- WC de serviço
- WC completo
Piso 2:
- Quarto
- Escritório
- Arrumos
- Mezanino
- WC completo
Piso -1:
- Garagem
- Espaço Técnico/Arrumo
Contacte-me para visitar e conhecer esta Apartamento T4 em Condomínio Privado de Luxo, no Centro do Porto.
3 razões para comprar com a Zome
+ acompanhamento
Com uma preparação e experiência única no mercado imobiliário, os consultores Zome põem toda a sua dedicação em dar-lhe o melhor acompanhamento, orientando-o com a máxima confiança, na direção certa das suas necessidades e ambições.
Daqui para a frente, vamos criar uma relação próxima e escutar com atenção as suas expectativas, porque a nossa prioridade é a sua felicidade! Porque é importante que sinta que está acompanhado, e que estamos consigo sempre.
+ simples
Os consultores Zome têm uma formação única no mercado, ancorada na partilha de experiência prática entre profissionais e fortalecida pelo conhecimento de neurociência aplicada que lhes permite simplificar e tornar mais eficaz a sua experiência imobiliária.
Deixe para trás os pesadelos burocráticos porque na Zome encontra o apoio total de uma equipa experiente e multidisciplinar que lhe dá suporte prático em todos os aspetos fundamentais, para que a sua experiência imobiliária supere as expectativas.
+ feliz
O nosso maior valor é entregar-lhe felicidade!
Liberte-se de preocupações e ganhe o tempo de qualidade que necessita para se dedicar ao que lhe faz mais feliz.
Agimos diariamente para trazer mais valor à sua vida com o aconselhamento fiável de que precisa para, juntos, conseguirmos atingir os melhores resultados.
Com a Zome nunca vai estar perdido ou desacompanhado e encontrará algo que não tem preço: a sua máxima tranquilidade!
É assim que se vai sentir ao longo de toda a experiência: Tranquilo, seguro, confortável e... FELIZ!
Notas:
1. Caso seja um consultor imobiliário, este imóvel está disponível para partilha de negócio. Não hesite em apresentar aos seus clientes compradores e fale connosco para agendar a sua visita.
2. Para maior facilidade na identificação deste imóvel, por favor, refira o respetivo ID ZMPT ou o respetivo agente que lhe tenha enviado a sugestão.
Contact
See Phone
Apartment 4 Bedrooms
Bonfim, Porto, Distrito do Porto
New · 308m²
buy
1.700.000 €
Identificação do imóvel: ZMPT556832
Apartamento T4 em Condomínio Privado de Luxo, no Centro do Porto.
Inserida no Empreendimento Quinta da Casa Amarela, na freguesia do Bonfim, criação do Arquiteto Souto Moura, este apartamento apresenta uma arquitetura contemporânea minimalista, apostando na simplicidade das formas e numa elevada racionalidade do espaço. A nobreza dos materiais utilizados e a total privacidade em relação ao exterior são características diferenciadoras, que se refletem no dia-a-dia de quem a habita.
Este é um Empreendimento único na Cidade do Porto. Com um muro exterior que confere total privacidade para os condóminos, conta com:
- Área total de 16.000 m2
- Sala de reuniões e eventos com apoio de cozinha, copa e casas de banho
- Piscina Interior aquecida com luz directa do exterior
- Banho turco com balneários
- Portaria com controlo total do sistema de video-porteiro
- Painéis solares na cobertura para apoio do aquecimento da piscina
- Jardins privativos
- Jardins comuns de uso privativo
- Jardins do Condomínio de uso comum com cerca de 3.000 m2
- Circuito pedonal em todo o perímetro do Empreendimento (500 m)
- Coberturas Verdes (Green Roofs) nas moradias F, G e H
- Paredes verticais verdes (Green Walls) nas moradias F, G e H
- Circulação em galeria enterrada de viaturas, no acesso às garagens
- Gruta romântica e Lago com jardim envolvente
- Poços de água existentes que foram recuperados e que abastecem o sistema de rega automático de todos os jardins e coberturas.
O apartamento distribui-se ao longo de 3 pisos, da seguinte forma:
Piso 1:
- Sala comum
- Cozinha
- Lavandaria
- Duas Suítes com Closet
- Um quarto com closet
- WC de serviço
- WC completo
Piso 2:
- Quarto
- Escritório
- Arrumos
- Mezanino
- WC completo
Piso -1:
- Garagem
- Espaço Técnico/Arrumo
Contacte-me para visitar e conhecer esta Apartamento T4 em Condomínio Privado de Luxo, no Centro do Porto.Contacte-me para visitar e conhecer esta Apartamento T4 em Condomínio Privado de Luxo, no Centro do Porto.
3 razões para comprar com a Zome
+ acompanhamento
Com uma preparação e experiência única no mercado imobiliário, os consultores Zome põem toda a sua dedicação em dar-lhe o melhor acompanhamento, orientando-o com a máxima confiança, na direção certa das suas necessidades e ambições.
Daqui para a frente, vamos criar uma relação próxima e escutar com atenção as suas expectativas, porque a nossa prioridade é a sua felicidade! Porque é importante que sinta que está acompanhado, e que estamos consigo sempre.
+ simples
Os consultores Zome têm uma formação única no mercado, ancorada na partilha de experiência prática entre profissionais e fortalecida pelo conhecimento de neurociência aplicada que lhes permite simplificar e tornar mais eficaz a sua experiência imobiliária.
Deixe para trás os pesadelos burocráticos porque na Zome encontra o apoio total de uma equipa experiente e multidisciplinar que lhe dá suporte prático em todos os aspetos fundamentais, para que a sua experiência imobiliária supere as expectativas.
+ feliz
O nosso maior valor é entregar-lhe felicidade!
Liberte-se de preocupações e ganhe o tempo de qualidade que necessita para se dedicar ao que lhe faz mais feliz.
Agimos diariamente para trazer mais valor à sua vida com o aconselhamento fiável de que precisa para, juntos, conseguirmos atingir os melhores resultados.
Com a Zome nunca vai estar perdido ou desacompanhado e encontrará algo que não tem preço: a sua máxima tranquilidade!
É assim que se vai sentir ao longo de toda a experiência: Tranquilo, seguro, confortável e... FELIZ!
Notas:
1. Caso seja um consultor imobiliário, este imóvel está disponível para partilha de negócio. Não hesite em apresentar aos seus clientes compradores e fale connosco para agendar a sua visita.
2. Para maior facilidade na identificação deste imóvel, por favor, refira o respetivo ID ZMPT ou o respetivo agente que lhe tenha enviado a sugestão.
Apartamento T4 em Condomínio Privado de Luxo, no Centro do Porto.
Inserida no Empreendimento Quinta da Casa Amarela, na freguesia do Bonfim, criação do Arquiteto Souto Moura, este apartamento apresenta uma arquitetura contemporânea minimalista, apostando na simplicidade das formas e numa elevada racionalidade do espaço. A nobreza dos materiais utilizados e a total privacidade em relação ao exterior são características diferenciadoras, que se refletem no dia-a-dia de quem a habita.
Este é um Empreendimento único na Cidade do Porto. Com um muro exterior que confere total privacidade para os condóminos, conta com:
- Área total de 16.000 m2
- Sala de reuniões e eventos com apoio de cozinha, copa e casas de banho
- Piscina Interior aquecida com luz directa do exterior
- Banho turco com balneários
- Portaria com controlo total do sistema de video-porteiro
- Painéis solares na cobertura para apoio do aquecimento da piscina
- Jardins privativos
- Jardins comuns de uso privativo
- Jardins do Condomínio de uso comum com cerca de 3.000 m2
- Circuito pedonal em todo o perímetro do Empreendimento (500 m)
- Coberturas Verdes (Green Roofs) nas moradias F, G e H
- Paredes verticais verdes (Green Walls) nas moradias F, G e H
- Circulação em galeria enterrada de viaturas, no acesso às garagens
- Gruta romântica e Lago com jardim envolvente
- Poços de água existentes que foram recuperados e que abastecem o sistema de rega automático de todos os jardins e coberturas.
O apartamento distribui-se ao longo de 3 pisos, da seguinte forma:
Piso 1:
- Sala comum
- Cozinha
- Lavandaria
- Duas Suítes com Closet
- Um quarto com closet
- WC de serviço
- WC completo
Piso 2:
- Quarto
- Escritório
- Arrumos
- Mezanino
- WC completo
Piso -1:
- Garagem
- Espaço Técnico/Arrumo
Contacte-me para visitar e conhecer esta Apartamento T4 em Condomínio Privado de Luxo, no Centro do Porto.Contacte-me para visitar e conhecer esta Apartamento T4 em Condomínio Privado de Luxo, no Centro do Porto.
3 razões para comprar com a Zome
+ acompanhamento
Com uma preparação e experiência única no mercado imobiliário, os consultores Zome põem toda a sua dedicação em dar-lhe o melhor acompanhamento, orientando-o com a máxima confiança, na direção certa das suas necessidades e ambições.
Daqui para a frente, vamos criar uma relação próxima e escutar com atenção as suas expectativas, porque a nossa prioridade é a sua felicidade! Porque é importante que sinta que está acompanhado, e que estamos consigo sempre.
+ simples
Os consultores Zome têm uma formação única no mercado, ancorada na partilha de experiência prática entre profissionais e fortalecida pelo conhecimento de neurociência aplicada que lhes permite simplificar e tornar mais eficaz a sua experiência imobiliária.
Deixe para trás os pesadelos burocráticos porque na Zome encontra o apoio total de uma equipa experiente e multidisciplinar que lhe dá suporte prático em todos os aspetos fundamentais, para que a sua experiência imobiliária supere as expectativas.
+ feliz
O nosso maior valor é entregar-lhe felicidade!
Liberte-se de preocupações e ganhe o tempo de qualidade que necessita para se dedicar ao que lhe faz mais feliz.
Agimos diariamente para trazer mais valor à sua vida com o aconselhamento fiável de que precisa para, juntos, conseguirmos atingir os melhores resultados.
Com a Zome nunca vai estar perdido ou desacompanhado e encontrará algo que não tem preço: a sua máxima tranquilidade!
É assim que se vai sentir ao longo de toda a experiência: Tranquilo, seguro, confortável e... FELIZ!
Notas:
1. Caso seja um consultor imobiliário, este imóvel está disponível para partilha de negócio. Não hesite em apresentar aos seus clientes compradores e fale connosco para agendar a sua visita.
2. Para maior facilidade na identificação deste imóvel, por favor, refira o respetivo ID ZMPT ou o respetivo agente que lhe tenha enviado a sugestão.
Contact
See Phone
Apartment 4 Bedrooms
Restelo (Santa Maria de Belém), Lisboa, Distrito de Lisboa
New · 258m²
With Garage
buy
1.700.000 €
4 bedroom luxury apartment, equipped with sophisticated technology, contemporary finishes, maximum comfort and elegance. Inserted in a building considered a piece of unique architecture in Lisbon, with anti-aging facades. Gated community with pool, gym, Turkish bath and ballroom. Includes 3 parking spaces.
Contact
See Phone
Duplex 4 Bedrooms
Santa Maria Maior, Lisboa, Distrito de Lisboa
New · 169m²
buy
1.690.000 €
With 200 m2, this duplex apartment is part of a Pombaline building, fully rehabilitated in 2020 and develops on two floors and stands out for the amplitude of the divisions and its abundant natural light. The entrance floor has a circulation hall with a detail of the construction of the walls in tabique and its Cross of St. Andrew, which gives access to a living room with fireplace that in turn also borders with a bedroom, which can be an office or reading room. On this floor we also find a complete bathroom and the fully equipped kitchen, with a laundry area and a support storage.
At the end of the circulation hall we have a modern bronze steel staircase as an alternative and for more comfort and mobility the apartment has an interior elevator to access the 2nd floor.
On the top floor, the apartment has three bedrooms, one of them en suite, 2 bathrooms, a support pantry and several balconies with magnificent views of the city and the Tagus River.
The apartment stands out for the careful maintenance of its original features: the high and elegantly crafted ceilings, the stratified floors in riga pine wood and solid wood shutters, the original restored glazed wooden doors and the arched windows.
It is inserted in a completely renovated period building, with elevator and in good condition. It offers an underground garage parking space.
Located in the historic center in a premium area of the city but in a quiet street close to all kinds of transport, street commerce and services.
At the end of the circulation hall we have a modern bronze steel staircase as an alternative and for more comfort and mobility the apartment has an interior elevator to access the 2nd floor.
On the top floor, the apartment has three bedrooms, one of them en suite, 2 bathrooms, a support pantry and several balconies with magnificent views of the city and the Tagus River.
The apartment stands out for the careful maintenance of its original features: the high and elegantly crafted ceilings, the stratified floors in riga pine wood and solid wood shutters, the original restored glazed wooden doors and the arched windows.
It is inserted in a completely renovated period building, with elevator and in good condition. It offers an underground garage parking space.
Located in the historic center in a premium area of the city but in a quiet street close to all kinds of transport, street commerce and services.
Contact
See Phone
Apartment 4 Bedrooms
Beato, Lisboa, Distrito de Lisboa
New · 256m²
With Garage
buy
1.650.000 €
4 bedroom duplex apartment with 257 m2, private garden of 46 m2 and 2 parking spaces, inserted in a new condominium in Marvila, next to Lisbon’s riverfront and Braço de Prata, in Beato.
Located in the complex of the Convento do Beato, located in a set of five historic buildings where the relationship between space and time is palpable.
The five residential buildings, grouped under the designations Brick, Arch and View, are independent, and accommodate 71 apartments of various typologies, between T1 and T4. All residential units include parking and a charging point for electric cars.
The Brick buildings are composed of a group of three buildings, designated as X, Y and Z. Its exterior is distinguished by the presence of brick on the façade, respecting its character and resembling industrial masonry chimneys. The three coupled buildings communicate fluidly with each other, and set a strong rhythm in the structure of the development.
Brick X is the only building in this complex that is built from scratch. Inspired by the Renaissance wall of Alameda do Beato.
Brick Y is located in the old Baggers building. It stands out for its height, rhythmic fenestration and tearing down to the floor, and for the decorative elements of the façade and window friezes.
Brick Z is housed in the former Cleaners building. Altivo, like Brick X, Brick Z has greater volume and capacity, accommodating twenty-one apartments, of different types. Its façade preserves the distinctive metal bridge, which, in the past, transported grain between the port area and the mill.
The Arch, located in the noble romantic-style building, with ornate stonework and decorative friezes, preserves the distinctive arches in stone masonry, and has 5 apartments of typologies T2 and T3, with comfortable and bright ambiences.
The View, inserted in an old milling building, a rare example of industrial heritage, reinvents itself in a proposal of residential exclusivity. The uniqueness of the building lies in the contrast of the iron pillars with the wooden beams, and is expressed by the façade of perfect symmetry and well-paced fenestration. The floor plan of the building consists of twenty apartments, of typologies T2 and T3.
Each building has unique characteristics, and the whole results in a similarity of amplitude and rhythm, in a deep connection with the surroundings. The buildings, adjacent to the Convent of Beato, unite around a green space, a unifying element in the heart of the block.
Located on Lisbon’s riverfront, inserted in an urban area in consolidation, a connection point between the city center and Parque das Nações, the condominium elevates the dialogue between private and urban life.
Don’t miss this opportunity. Request more information now!
Castelhana is a Portuguese real estate agency present in the national market for more than 20 years, specialized in the prime residential market and recognized for the launch of some of the most notorious developments in the national real estate panorama.
Founded in 1999, Castelhana provides a comprehensive service in business mediation. We are specialists in investment and real estate marketing.
In Lisbon, in Chiado, one of the most emblematic and traditional areas of the capital. In Porto, we are based in Foz Do Douro, one of the noblest places in the city and in the Algarve region next to the renowned Vilamoura Marina.
We look forward to seeing you. We have a team available to give you the best support in your next real estate investment.
Contact us!
#ref:22845
Located in the complex of the Convento do Beato, located in a set of five historic buildings where the relationship between space and time is palpable.
The five residential buildings, grouped under the designations Brick, Arch and View, are independent, and accommodate 71 apartments of various typologies, between T1 and T4. All residential units include parking and a charging point for electric cars.
The Brick buildings are composed of a group of three buildings, designated as X, Y and Z. Its exterior is distinguished by the presence of brick on the façade, respecting its character and resembling industrial masonry chimneys. The three coupled buildings communicate fluidly with each other, and set a strong rhythm in the structure of the development.
Brick X is the only building in this complex that is built from scratch. Inspired by the Renaissance wall of Alameda do Beato.
Brick Y is located in the old Baggers building. It stands out for its height, rhythmic fenestration and tearing down to the floor, and for the decorative elements of the façade and window friezes.
Brick Z is housed in the former Cleaners building. Altivo, like Brick X, Brick Z has greater volume and capacity, accommodating twenty-one apartments, of different types. Its façade preserves the distinctive metal bridge, which, in the past, transported grain between the port area and the mill.
The Arch, located in the noble romantic-style building, with ornate stonework and decorative friezes, preserves the distinctive arches in stone masonry, and has 5 apartments of typologies T2 and T3, with comfortable and bright ambiences.
The View, inserted in an old milling building, a rare example of industrial heritage, reinvents itself in a proposal of residential exclusivity. The uniqueness of the building lies in the contrast of the iron pillars with the wooden beams, and is expressed by the façade of perfect symmetry and well-paced fenestration. The floor plan of the building consists of twenty apartments, of typologies T2 and T3.
Each building has unique characteristics, and the whole results in a similarity of amplitude and rhythm, in a deep connection with the surroundings. The buildings, adjacent to the Convent of Beato, unite around a green space, a unifying element in the heart of the block.
Located on Lisbon’s riverfront, inserted in an urban area in consolidation, a connection point between the city center and Parque das Nações, the condominium elevates the dialogue between private and urban life.
Don’t miss this opportunity. Request more information now!
Castelhana is a Portuguese real estate agency present in the national market for more than 20 years, specialized in the prime residential market and recognized for the launch of some of the most notorious developments in the national real estate panorama.
Founded in 1999, Castelhana provides a comprehensive service in business mediation. We are specialists in investment and real estate marketing.
In Lisbon, in Chiado, one of the most emblematic and traditional areas of the capital. In Porto, we are based in Foz Do Douro, one of the noblest places in the city and in the Algarve region next to the renowned Vilamoura Marina.
We look forward to seeing you. We have a team available to give you the best support in your next real estate investment.
Contact us!
#ref:22845
Contact
See Phone
Apartment 4 Bedrooms
Aldoar, Foz do Douro e Nevogilde, Porto, Distrito do Porto
New · 293m²
buy
1.580.000 €
Excelente Apartamento T4 duplex, em condomínio fechado, na zona nobre da Foz do Douro.
Com 293 m2 de área coberta e terraço com 58 m2,
Totalmente mobilado e equipado.
Sala estar com 70 m2 e sala de jantar com 17 m2, cozinha (15 m2) equipada, 2 suites e 2 quartos com wc de apoio, wc de serviço,
Condomínio com jardim, piscina aquecida e porteiro 24 h.
4 lugares garagem
Para mais informações, contactar o nosso escritório do Porto.
️️️
A PREDIAL LIZ - Sociedade de Mediação Imobiliária, com mais de 65 anos no mercado, sempre se dedicou à atividade imobiliária, a essa data pouco corrente no nosso País.
A forma correta e o dinamismo que sempre orientaram a sua Administração, granjearam-lhe desde logo uma reputação de honorabilidade que se tem considerado inalterada.
Ao longo dos anos e quer se trate de aquisições de pequenas residências, quer da comercialização de grandes empreendimentos, a Empresa soube sempre manter um nível de eficácia e diligência justificativa, por si só, do vasto leque de clientes que a procuram.
Empresas construtoras e Entidades Públicas da maior projeção têm-lhe concedido preferência na comercialização de seus empreendimentos e aquisição de imóveis para instalações próprias.
A sólida organização e a elevada capacidade técnica de quantos a integram conferiram à PREDIAL LIZ o prestígio social que hoje possui, dentro da sua área de atividade.
Excelentes instalações em edifícios próprios, situados nos melhores locais de Lisboa, Porto e Faro, facilitam consulta rápida aos seus ficheiros de propriedades.
Pessoal altamente especializado orienta, no melhor sentido, aplicações de capital e investimentos diversos a par de minucioso estudo e concretização da parte burocrática.
Tendo em conta uma diversificação geográfica, abrimos em 1992 a Delegação Norte, na cidade do Porto e em 1993, a Delegação Sul, na cidade de Faro.
Com 293 m2 de área coberta e terraço com 58 m2,
Totalmente mobilado e equipado.
Sala estar com 70 m2 e sala de jantar com 17 m2, cozinha (15 m2) equipada, 2 suites e 2 quartos com wc de apoio, wc de serviço,
Condomínio com jardim, piscina aquecida e porteiro 24 h.
4 lugares garagem
Para mais informações, contactar o nosso escritório do Porto.
️️️
A PREDIAL LIZ - Sociedade de Mediação Imobiliária, com mais de 65 anos no mercado, sempre se dedicou à atividade imobiliária, a essa data pouco corrente no nosso País.
A forma correta e o dinamismo que sempre orientaram a sua Administração, granjearam-lhe desde logo uma reputação de honorabilidade que se tem considerado inalterada.
Ao longo dos anos e quer se trate de aquisições de pequenas residências, quer da comercialização de grandes empreendimentos, a Empresa soube sempre manter um nível de eficácia e diligência justificativa, por si só, do vasto leque de clientes que a procuram.
Empresas construtoras e Entidades Públicas da maior projeção têm-lhe concedido preferência na comercialização de seus empreendimentos e aquisição de imóveis para instalações próprias.
A sólida organização e a elevada capacidade técnica de quantos a integram conferiram à PREDIAL LIZ o prestígio social que hoje possui, dentro da sua área de atividade.
Excelentes instalações em edifícios próprios, situados nos melhores locais de Lisboa, Porto e Faro, facilitam consulta rápida aos seus ficheiros de propriedades.
Pessoal altamente especializado orienta, no melhor sentido, aplicações de capital e investimentos diversos a par de minucioso estudo e concretização da parte burocrática.
Tendo em conta uma diversificação geográfica, abrimos em 1992 a Delegação Norte, na cidade do Porto e em 1993, a Delegação Sul, na cidade de Faro.
Contact
See Phone
Apartment 4 Bedrooms +1
Cidade, Albufeira e Olhos de Água, Distrito de Faro
New · 200m²
buy
1.299.000 €
Apartment with 4 bedrooms located in a small condominium of 12 apartments equipped with a swimming pool and located on one of the hills in the historic area of the city of Albufeira and with an incredible and exclusive view over the ocean and the city.
The apartment has an equipped kitchen and air conditioning installed in the living room and bedrooms.
An excellent offer for those looking for a quiet area but within walking distance of the historic center and the beach and with stunning, panoramic views.
Perfect for permanent residence, for holidays or for investment.
Apartments located close to supermarkets, restaurants, cafes and a 5-minute walk from Albufeira marina and the city center.
Located on a 3rd floor without elevator, it has a private loft measuring around 200 m2 with the possibility of installing another support kitchen.
The apartment has an equipped kitchen and air conditioning installed in the living room and bedrooms.
An excellent offer for those looking for a quiet area but within walking distance of the historic center and the beach and with stunning, panoramic views.
Perfect for permanent residence, for holidays or for investment.
Apartments located close to supermarkets, restaurants, cafes and a 5-minute walk from Albufeira marina and the city center.
Located on a 3rd floor without elevator, it has a private loft measuring around 200 m2 with the possibility of installing another support kitchen.
Contact
See Phone
Apartment 4 Bedrooms
Funchal (Sé), Ilha da Madeira
New · 180m²
With Garage
buy
1.100.000 €
Come and meet this T4 in a well-known development in Madeira Island, with Hotel, Shopping Malls, Café and all services!
Enjoy and book yours now.
Features:
-> 4 bedrooms;
-> 3 Bathrooms;
-> 1 Room;
-> 2 Parking Spaces;
For more information contact us.
Enjoy and book yours now.
Features:
-> 4 bedrooms;
-> 3 Bathrooms;
-> 1 Room;
-> 2 Parking Spaces;
For more information contact us.
Contact
See Phone
Apartment 4 Bedrooms
Funchal (Sé), Ilha da Madeira
New · 180m²
With Garage
buy
1.100.000 €
Apartamento T4 em Empreendimento Localizado numa das mais prestigiadas zonas do Funchal, os apartamentos encontra-se no edifício que acolhe um dos hotéis mais sofisticados da nossa cidade, um centro comercial e uma das zonas com melhores acessos a supermercados, farmácias, lojas, bares, restaurantes, serviços públicos, zonas de lazer e marina do Funchal.
Para mais informações e agendamento de visitas contacte-nos.
Predimed PORTUGAL Mediação Imobiliária Lda. Avenida Brasil 43, 12º Andar, 1700-062 Lisboa Licença AMI nº 22503 Pessoa Coletiva nº (telefone) Seguro Responsabilidade Civil: Nº de Apólice RC65379424 Fidelidade
Para mais informações e agendamento de visitas contacte-nos.
Predimed PORTUGAL Mediação Imobiliária Lda. Avenida Brasil 43, 12º Andar, 1700-062 Lisboa Licença AMI nº 22503 Pessoa Coletiva nº (telefone) Seguro Responsabilidade Civil: Nº de Apólice RC65379424 Fidelidade
Contact
See Phone
Apartment 4 Bedrooms
Areeiro, Lisboa, Distrito de Lisboa
New · 222m²
buy
1.092.000 €
He will be reborn in the middle of Av. de Madrid, the 9th building, completely refurbished.
All apartments have balconies.
The building with two elevators,
With excellent location, close to cp station, subway and quick access to Humberto Delgado airport, city center and other destinations.
All apartments have balconies.
The building with two elevators,
With excellent location, close to cp station, subway and quick access to Humberto Delgado airport, city center and other destinations.
Contact
See Phone
Apartment 4 Bedrooms
Vila do Conde, Distrito do Porto
New · 181m²
With Garage
buy
950.000 €
Este apartamento T4 de luxo, situado a poucos metros da praia de Vila do Conde, destaca-se pelos seus acabamentos de elevada qualidade e requinte, onde o único está sempre presente.
Com três frentes que proporcionam uma excelente exposição solar, o apartamento conta com duas amplas suítes, quatro casas de banho modernas, na cave uns arrumos com 15 m2 e uma garagem fechada para dois carros.
A cozinha totalmente equipada com eletrodomésticos de última geração inclui uma prática ilha, ideal para refeições e convívio, bem como uma lavandaria integrada. Além disso, há uma varanda na sala e outra na cozinha, proporcionando espaços exteriores acolhedores.
O conforto é garantido pelo isolamento térmico e acústico nas janelas, tetos e paredes, sancas de luz em todas as divisões, aquecimento central e estores térmicos e elétricos.
As áreas generosas deste imóvel fazem dele um espaço verdadeiramente único.
A localização privilegiada coloca-o perto de diversos serviços, comércio e transportes públicos, tornando-o a escolha ideal para quem procura um estilo de vida exclusivamente rodeado de luxo.
Para mais informações sobre mapa de acabamentos ou agendar uma visita, entre em contacto connosco!
Habisonho - Promoção e Gestão de Imóveis Lda, com o registo AMI: 16410, está sediada em Rio Tinto, na Rua da Ranha, número 232. A nossa empresa tem como missão oferecer um serviço de excelência com profissionalismo, lealdade e transparência na gestão dos negócios imobiliários.
Com o slogan ’Viva na Sua Habitação de Sonho’, representa o compromisso em ajudar as pessoas a alcançarem o seu sonho de ter uma habitação perfeita. Através deste slogan, queremos transmitir a ideia de que a Habisonho está empenhada em tornar realidade o sonho de cada cliente, proporcionando-lhes uma habitação que corresponda às suas expectativas e desejos.
Porque comprar com a Habisonho?
Ao comprar com a Habisonho, pode contar com a nossa cumplicidade, segurança no negócio e disponibilidade de um consultor dedicado a tornar o seu sonho realidade. Apresentamos imóveis na nossa carteira e estabelecemos parcerias com outras imobiliárias.
Porque vender com a Habisonho?
Ao vender com a Habisonho, pode contar com o nosso compromisso, profissionalismo e dedicação na divulgação da sua propriedade, através de um árduo trabalho de marketing digital e presencial. Além disso, apresentamos a sua propriedade à nossa carteira de clientes e parceiros.
Ao escolher a Habisonho, terá acesso a:
Consultores profissionais e dedicados.
Equilíbrio nos negócios (compra e venda)
Apoio jurídico
Presença constante e transparente
Flexibilidade nas comissões
Apoio no processo de financiamento
Apoio e elaboração de contratos
Trabalho de marketing digital
Além disso, oferecemos outras ferramentas e estratégias para ajudar a vender e/ou comprar o seu imóvel, adaptando-nos à volatilidade do mercado imobiliário.
Com três frentes que proporcionam uma excelente exposição solar, o apartamento conta com duas amplas suítes, quatro casas de banho modernas, na cave uns arrumos com 15 m2 e uma garagem fechada para dois carros.
A cozinha totalmente equipada com eletrodomésticos de última geração inclui uma prática ilha, ideal para refeições e convívio, bem como uma lavandaria integrada. Além disso, há uma varanda na sala e outra na cozinha, proporcionando espaços exteriores acolhedores.
O conforto é garantido pelo isolamento térmico e acústico nas janelas, tetos e paredes, sancas de luz em todas as divisões, aquecimento central e estores térmicos e elétricos.
As áreas generosas deste imóvel fazem dele um espaço verdadeiramente único.
A localização privilegiada coloca-o perto de diversos serviços, comércio e transportes públicos, tornando-o a escolha ideal para quem procura um estilo de vida exclusivamente rodeado de luxo.
Para mais informações sobre mapa de acabamentos ou agendar uma visita, entre em contacto connosco!
Habisonho - Promoção e Gestão de Imóveis Lda, com o registo AMI: 16410, está sediada em Rio Tinto, na Rua da Ranha, número 232. A nossa empresa tem como missão oferecer um serviço de excelência com profissionalismo, lealdade e transparência na gestão dos negócios imobiliários.
Com o slogan ’Viva na Sua Habitação de Sonho’, representa o compromisso em ajudar as pessoas a alcançarem o seu sonho de ter uma habitação perfeita. Através deste slogan, queremos transmitir a ideia de que a Habisonho está empenhada em tornar realidade o sonho de cada cliente, proporcionando-lhes uma habitação que corresponda às suas expectativas e desejos.
Porque comprar com a Habisonho?
Ao comprar com a Habisonho, pode contar com a nossa cumplicidade, segurança no negócio e disponibilidade de um consultor dedicado a tornar o seu sonho realidade. Apresentamos imóveis na nossa carteira e estabelecemos parcerias com outras imobiliárias.
Porque vender com a Habisonho?
Ao vender com a Habisonho, pode contar com o nosso compromisso, profissionalismo e dedicação na divulgação da sua propriedade, através de um árduo trabalho de marketing digital e presencial. Além disso, apresentamos a sua propriedade à nossa carteira de clientes e parceiros.
Ao escolher a Habisonho, terá acesso a:
Consultores profissionais e dedicados.
Equilíbrio nos negócios (compra e venda)
Apoio jurídico
Presença constante e transparente
Flexibilidade nas comissões
Apoio no processo de financiamento
Apoio e elaboração de contratos
Trabalho de marketing digital
Além disso, oferecemos outras ferramentas e estratégias para ajudar a vender e/ou comprar o seu imóvel, adaptando-nos à volatilidade do mercado imobiliário.
Contact
Apartment 4 Bedrooms Triplex
Hospital de Faro, Faro (Sé e São Pedro), Distrito de Faro
New · 191m²
With Garage
buy
645.000 €
This fantastic duplex consists of 4 bedrooms, the master bedroom en suite, all with oak parquet flooring and built-in closets. It also has 3 bathrooms equipped with SANITANA suspended sanitary ware, and a large living-dining room with CINCA glazed stoneware-porcelain flooring and a fireplace with a wood-burning stove.
The kitchen is fully equipped with BOSCH appliances, a quartz worktop, furniture with a ’Look Inox’ gray lacquered finish, and has a barbecue on the balcony.
The penthouse also has a private pool with stunning panoramic views over the city of Faro, the mountains and the sea.
Don’t miss out on this opportunity, book your visit now to see this EXCLUSIVE property with high quality construction and finishes, developed in a pleasant layout that offers great comfort and functionality.
The kitchen is fully equipped with BOSCH appliances, a quartz worktop, furniture with a ’Look Inox’ gray lacquered finish, and has a barbecue on the balcony.
The penthouse also has a private pool with stunning panoramic views over the city of Faro, the mountains and the sea.
Don’t miss out on this opportunity, book your visit now to see this EXCLUSIVE property with high quality construction and finishes, developed in a pleasant layout that offers great comfort and functionality.
Contact
See Phone
Apartment 4 Bedrooms Triplex
Hospital de Faro, Faro (Sé e São Pedro), Distrito de Faro
New · 191m²
With Garage
buy
615.000 €
This fantastic duplex consists of 4 bedrooms, the master bedroom en suite, all with oak parquet flooring and built-in closets. It also has 3 bathrooms equipped with SANITANA suspended sanitary ware, and a large living-dining room with CINCA glazed stoneware-porcelain flooring and a fireplace with a wood-burning stove.
The kitchen is fully equipped with BOSCH appliances, a quartz worktop, furniture with a ’Look Inox’ gray lacquered finish, and has a barbecue on the balcony.
The penthouse also has a private pool with stunning panoramic views over the city of Faro, the mountains and the sea.
Don’t miss out on this opportunity, book your visit now to see this EXCLUSIVE property with high quality construction and finishes, developed in a pleasant layout that offers great comfort and functionality.
The kitchen is fully equipped with BOSCH appliances, a quartz worktop, furniture with a ’Look Inox’ gray lacquered finish, and has a barbecue on the balcony.
The penthouse also has a private pool with stunning panoramic views over the city of Faro, the mountains and the sea.
Don’t miss out on this opportunity, book your visit now to see this EXCLUSIVE property with high quality construction and finishes, developed in a pleasant layout that offers great comfort and functionality.
Contact
See Phone
Apartment 4 Bedrooms
Algés, Linda-a-Velha e Cruz Quebrada-Dafundo, Oeiras, Distrito de Lisboa
New · 149m²
buy
500.000 €
Apartamento T4 Duplex, no Centro de Algés, para fins habitacionais, ou para investimento de elevada rentabilidade.
O Piso 1 do apartamento é constituído por 3 quartos, um deles com lareira, 1 cozinha, 1 wc completo e zona de arrumos. Servido por uma porta de entrada exclusiva, permitindo o arrendamento dos quartos.
Piso 2 ( cobertura ) com ampla sala e zona de cozinha, em estilo kitchnet, um quarto e wc completo. Acesso a terraço privativo e com total privacidade.
Uma casa de características únicas, com materiais de elevada qualidade - revestimentos, equipamentos, caixilharias, cortinas corte luz e térmico, toldos, portas, etc.
Prédio totalmente reabilitado. Todo em placa e telhado em vigas de betão, com possível aproveitamento de sotão.
Possibilidade de rentabilizar um dos pisos e viver no outro, com grande comodidade. Ou mesmo, rentabilizar os dois pisos, com entradas totalmente separadas, e com portas de elevada qualidade.
Possibilidade de acesso a lugar de garagem a cerca de 30 metros do apartamento ( não incluído no preço )
Contacte-nos para explicar, detalhadamente, este investimento.
2% de comissão, incluída no preço.
Agora, vender e comprar casa, custa menos!
T4 Duplex Apartment, in the Center of Algés, for own housing , or for highly profitable investment.
The 1st floor of the apartment consists of 3 bedrooms, one with a fireplace, 1 kitchen, 1 complete bathroom and storage area. Served by an exclusive entrance door, allowing rooms to be rented.
2nd floor (penthouse) with large living room and kitchen area, in kitchnet style, a bedroom and complete bathroom. Access to a private terrace with complete privacy.
A house with unique characteristics, with high quality materials - coverings, equipment, frames, light and thermal curtains, awnings, doors, etc.
Building completely rehabilitated. All in board and roof in concrete beams, with possible use of attic.
Possibility of making one of the floors profitable and living on the other, with great comfort. Or even, make the two floors profitable, with completely separate entrances, and high quality doors.
Possibility of access to a parking space approximately 30 meters from the apartment ( not included in price )
Contact us to explain this investment in detail.
2% commission, included in the price.
Now, selling and buying a house costs less!
O Piso 1 do apartamento é constituído por 3 quartos, um deles com lareira, 1 cozinha, 1 wc completo e zona de arrumos. Servido por uma porta de entrada exclusiva, permitindo o arrendamento dos quartos.
Piso 2 ( cobertura ) com ampla sala e zona de cozinha, em estilo kitchnet, um quarto e wc completo. Acesso a terraço privativo e com total privacidade.
Uma casa de características únicas, com materiais de elevada qualidade - revestimentos, equipamentos, caixilharias, cortinas corte luz e térmico, toldos, portas, etc.
Prédio totalmente reabilitado. Todo em placa e telhado em vigas de betão, com possível aproveitamento de sotão.
Possibilidade de rentabilizar um dos pisos e viver no outro, com grande comodidade. Ou mesmo, rentabilizar os dois pisos, com entradas totalmente separadas, e com portas de elevada qualidade.
Possibilidade de acesso a lugar de garagem a cerca de 30 metros do apartamento ( não incluído no preço )
Contacte-nos para explicar, detalhadamente, este investimento.
2% de comissão, incluída no preço.
Agora, vender e comprar casa, custa menos!
T4 Duplex Apartment, in the Center of Algés, for own housing , or for highly profitable investment.
The 1st floor of the apartment consists of 3 bedrooms, one with a fireplace, 1 kitchen, 1 complete bathroom and storage area. Served by an exclusive entrance door, allowing rooms to be rented.
2nd floor (penthouse) with large living room and kitchen area, in kitchnet style, a bedroom and complete bathroom. Access to a private terrace with complete privacy.
A house with unique characteristics, with high quality materials - coverings, equipment, frames, light and thermal curtains, awnings, doors, etc.
Building completely rehabilitated. All in board and roof in concrete beams, with possible use of attic.
Possibility of making one of the floors profitable and living on the other, with great comfort. Or even, make the two floors profitable, with completely separate entrances, and high quality doors.
Possibility of access to a parking space approximately 30 meters from the apartment ( not included in price )
Contact us to explain this investment in detail.
2% commission, included in the price.
Now, selling and buying a house costs less!
Contact
See Phone
Duplex 4 Bedrooms
Nossa Senhora do Pópulo, Coto e São Gregório, Caldas da Rainha, Distrito de Leiria
New · 196m²
With Garage
buy
450.000 €
Exclusive investment in the heart of Caldas da Rainha - 4 bedroom duplex flat
It is with great enthusiasm that we present this elegant duplex situated in the heart of Caldas da Rainha, in the prestigious Golden Triangle. This exclusive property offers a privileged location, being surrounded by a wide range of shops and services, including the cultural centre, the bus station, the historic Praça da Fruta and all the charm of the historic centre of this enchanting city.
Caldas da Rainha is known for its cultural wealth, housing seven museums and the D. Carlos Park. It also offers excellent public education options, such as the renowned D. Carlos School. Strategically located in the centre of the country, this city offers easy access to all regions of Portugal, making it an ideal place to live.
This magnificent four-bedroom duplex offers a bright and spacious environment, complemented by an excellent balcony, providing the perfect balance between elegance and functionality. Mirrored oak wardrobes add a touch of refinement, while two of the bedrooms have direct access to the balcony, bringing the serenity of the outdoors into your personal space.
Upon entering, you’ll be greeted by a phenomenal living room, lit by three huge windows and warmed by a cosy fireplace. The family wardrobe offers organisation for daily utensils, all meticulously laid out for your comfort.
This is a unique opportunity to acquire a high-quality residence in the heart of one of Portugal’s most charming cities.
Don’t hesitate to contact us for more information or to arrange a viewing. We’re here to turn your property dream into reality.
It is with great enthusiasm that we present this elegant duplex situated in the heart of Caldas da Rainha, in the prestigious Golden Triangle. This exclusive property offers a privileged location, being surrounded by a wide range of shops and services, including the cultural centre, the bus station, the historic Praça da Fruta and all the charm of the historic centre of this enchanting city.
Caldas da Rainha is known for its cultural wealth, housing seven museums and the D. Carlos Park. It also offers excellent public education options, such as the renowned D. Carlos School. Strategically located in the centre of the country, this city offers easy access to all regions of Portugal, making it an ideal place to live.
This magnificent four-bedroom duplex offers a bright and spacious environment, complemented by an excellent balcony, providing the perfect balance between elegance and functionality. Mirrored oak wardrobes add a touch of refinement, while two of the bedrooms have direct access to the balcony, bringing the serenity of the outdoors into your personal space.
Upon entering, you’ll be greeted by a phenomenal living room, lit by three huge windows and warmed by a cosy fireplace. The family wardrobe offers organisation for daily utensils, all meticulously laid out for your comfort.
This is a unique opportunity to acquire a high-quality residence in the heart of one of Portugal’s most charming cities.
Don’t hesitate to contact us for more information or to arrange a viewing. We’re here to turn your property dream into reality.
Contact
See Phone
Apartment 4 Bedrooms
Ericeira , Mafra, Distrito de Lisboa
New · 181m²
buy
420.000 €
THE ADDED VALUE OF THE PROPERTY:
New 3+1 bedroom flat with patio 4 km from Ericeira and São Julião beach.
PROPERTY DESCRIPTION:
Kitchen with 17.66m²
Living room with 54.6m²
Bathroom with 6.17m²
21.54m² suite with wardrobe
Suite bathroom with 4.61m²
13.98m² bedroom with wardrobe
Room of 16.42m²
Patio with 14.7m²
Balcony with 4.37m²
Storage room with 57.59m² (+1)
EXTERIOR DESCRIPTION:
1 parking space
EQUIPMENT:
Pre-installation of air conditioning
Pre-installation of central vacuum
Video intercom
Electric blinds
Water heater
Kitchen equipped with:
Oven
Plate
Ventilator
Microwave
Combi fridge
Dishwasher
Washing machine
PROPERTY APPRAISAL:
3+1 bedroom flat with large areas and common patio with living room and kitchen. The storage area (+1) with 57.59m² can be used as a bedroom and is on the upper floor, has 2 velux windows and direct access through the flat by an open wooden staircase.
ADDITIONAL INFORMATION:
Areas removed from the urban land registry.
(*) Storage room on the upper floor
** All available information does not dispense with confirmation by the mediator as well as consultation of the property’s documentation. **
New 3+1 bedroom flat with patio 4 km from Ericeira and São Julião beach.
PROPERTY DESCRIPTION:
Kitchen with 17.66m²
Living room with 54.6m²
Bathroom with 6.17m²
21.54m² suite with wardrobe
Suite bathroom with 4.61m²
13.98m² bedroom with wardrobe
Room of 16.42m²
Patio with 14.7m²
Balcony with 4.37m²
Storage room with 57.59m² (+1)
EXTERIOR DESCRIPTION:
1 parking space
EQUIPMENT:
Pre-installation of air conditioning
Pre-installation of central vacuum
Video intercom
Electric blinds
Water heater
Kitchen equipped with:
Oven
Plate
Ventilator
Microwave
Combi fridge
Dishwasher
Washing machine
PROPERTY APPRAISAL:
3+1 bedroom flat with large areas and common patio with living room and kitchen. The storage area (+1) with 57.59m² can be used as a bedroom and is on the upper floor, has 2 velux windows and direct access through the flat by an open wooden staircase.
ADDITIONAL INFORMATION:
Areas removed from the urban land registry.
(*) Storage room on the upper floor
** All available information does not dispense with confirmation by the mediator as well as consultation of the property’s documentation. **
Contact
See Phone
Apartment 4 Bedrooms
São Brás, São Brás de Alportel, Distrito de Faro
New · 165m²
With Garage
buy
407.000 €
3 bedroom apartment comprising: Terrace, large living room, equipped kitchen, 4 bedrooms, one en suite with closet and 3 bathrooms. With parking in the basement.
uilding located in the central area of Vila de São Brás de Alportel, with a privileged view of the sea providing excellent natural light.
The apartments with large areas have typologies that vary between T3 and T4.
The light of São Brás de Alportel gives it a rare beauty that enchants us in every detail.
luxury finishes
- fully equipped kitchen
- ceramic floors in social areas
- wooden floors in the bedrooms
- aluminum window frames with thermal break and double glazing
- led lightning
- pre-installation of air conditioning in all rooms
- video intercom system.
Apartments under construction with expected completion date in 2022.
The apartments have parking or private garage and storage.
Nearby you can count on restaurants, pharmacy, schools, gardens, supermarket, transport, sports parks, Municipal Market, playgrounds and parking.
São Brás de Alportel preserves and has the most genuine characteristics of the culture, architecture and authenticity of the Algarve’s landscape, bringing together the best of the two large areas of the region, the mountains and the coast.
São Brás has a very privileged location in the center of the Algarve, along Via do Infante.
it is possible to have direct and quick access to all infrastructures and points of interest in the Algarve.
About 12 kms from the city of Faro, 12 kms from Loulé and 15 kms from Faro International Airport and Faro beach. It is also the same distance from golf courses.
uilding located in the central area of Vila de São Brás de Alportel, with a privileged view of the sea providing excellent natural light.
The apartments with large areas have typologies that vary between T3 and T4.
The light of São Brás de Alportel gives it a rare beauty that enchants us in every detail.
luxury finishes
- fully equipped kitchen
- ceramic floors in social areas
- wooden floors in the bedrooms
- aluminum window frames with thermal break and double glazing
- led lightning
- pre-installation of air conditioning in all rooms
- video intercom system.
Apartments under construction with expected completion date in 2022.
The apartments have parking or private garage and storage.
Nearby you can count on restaurants, pharmacy, schools, gardens, supermarket, transport, sports parks, Municipal Market, playgrounds and parking.
São Brás de Alportel preserves and has the most genuine characteristics of the culture, architecture and authenticity of the Algarve’s landscape, bringing together the best of the two large areas of the region, the mountains and the coast.
São Brás has a very privileged location in the center of the Algarve, along Via do Infante.
it is possible to have direct and quick access to all infrastructures and points of interest in the Algarve.
About 12 kms from the city of Faro, 12 kms from Loulé and 15 kms from Faro International Airport and Faro beach. It is also the same distance from golf courses.
Contact
See Phone
Apartment 4 Bedrooms
São Brás de Alportel, Distrito de Faro
New · 1m²
With Garage
buy
380.000 €
Apartamento NOVO COM de 4 quartos
4 bedroom apartment under construction.
+ (telefone) Chamada para a rede fixa nacional) Email - (email)
Predimed PORTUGAL Mediação Imobiliária Lda. Avenida Brasil 43, 12º Andar, 1700-062 Lisboa Licença AMI nº 22503 Pessoa Coletiva nº (telefone) Seguro Responsabilidade Civil: Nº de Apólice RC65379424 Fidelidade
4 bedroom apartment under construction.
+ (telefone) Chamada para a rede fixa nacional) Email - (email)
Predimed PORTUGAL Mediação Imobiliária Lda. Avenida Brasil 43, 12º Andar, 1700-062 Lisboa Licença AMI nº 22503 Pessoa Coletiva nº (telefone) Seguro Responsabilidade Civil: Nº de Apólice RC65379424 Fidelidade
Contact
See Phone
Apartment 4 Bedrooms
Viseu, Distrito de Viseu
New · 121m²
With Garage
buy
380.000 €
Viseu-2 bedroom apartment new Duplex for sale next to the city center. The lower floor on the 8th floor consists of a lobby, a spacious kitchen furnished and equipped with hob, oven, extractor hood and boiler. Next to the kitchen is the marquee area. Room with double entrance (kitchen and entrance hall), equipped with fireplace with stove, access to a terrace with views of exception and space for barbecue. A hallway with wardrobe connects the common area to the private area where you will find a bedroom with built-in wardrobe, a suite with built-in wardrobe with private bathroom equipped with whirlpool bath and a complete bathroom with a simple bathtub and crockery Suspended. The upper floor located on the 9th floor with access through a set of stairs or by independent entrance, consists of a large space, two bedrooms, a complete bathroom with shower and guard, Suite with bathroom complete with bath HydroMassage Corner. Ceramic flooring in the kitchen and bathrooms, with floating oak in the remaining compartments. Natural gas central heating with pre-installation of air conditioning. Housed in a building with two elevators, it is equipped with a closed garage.SEE OUR PROPERTIES AT (url hidden)
Contact
See more Apartments New
Bedrooms
Zones
Can’t find the property you’re looking for?
