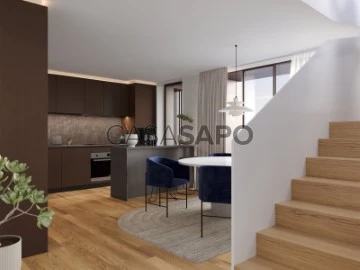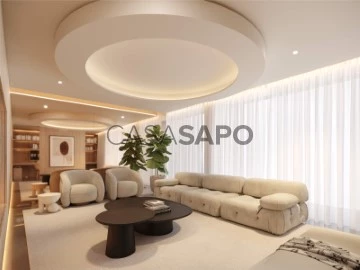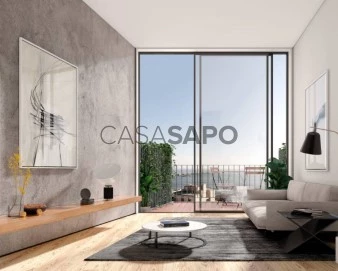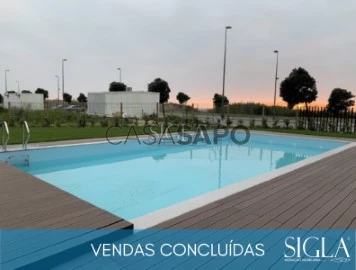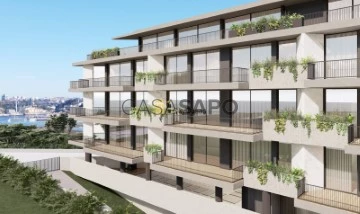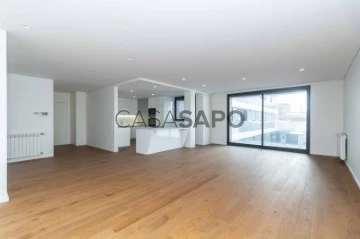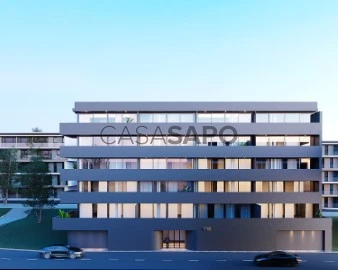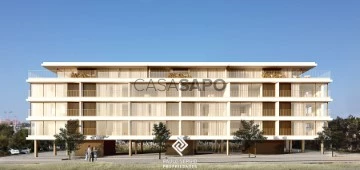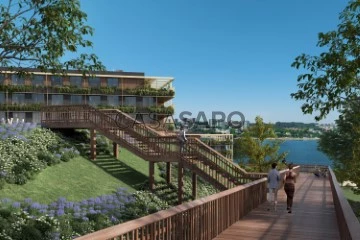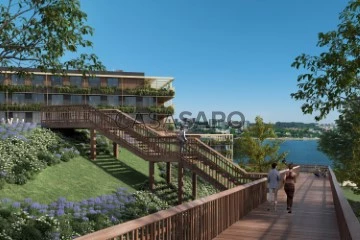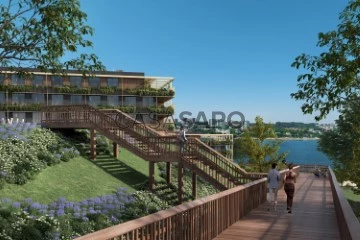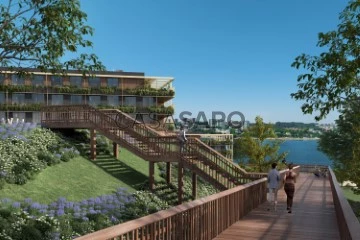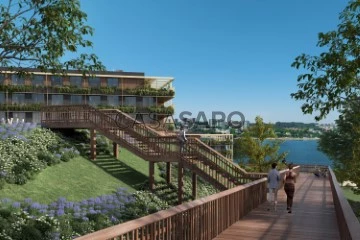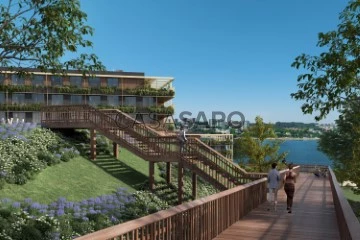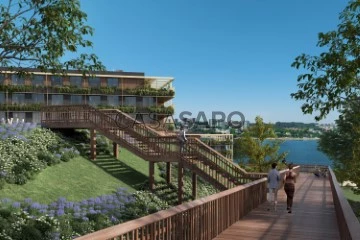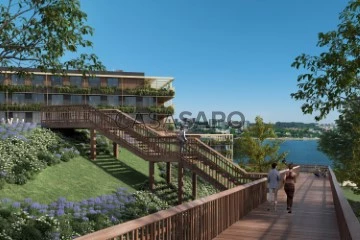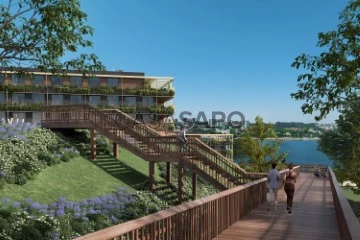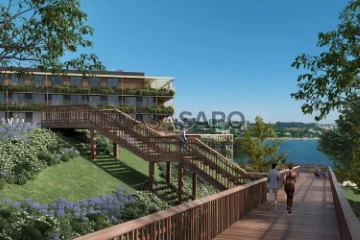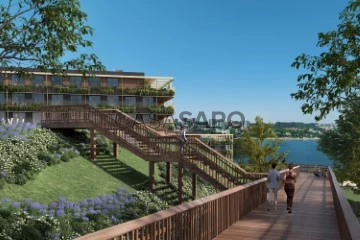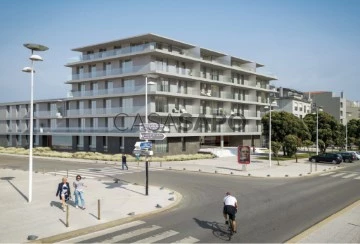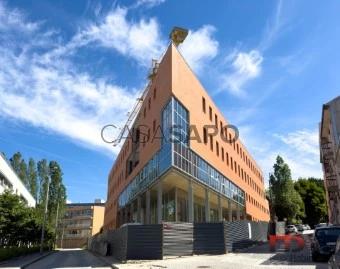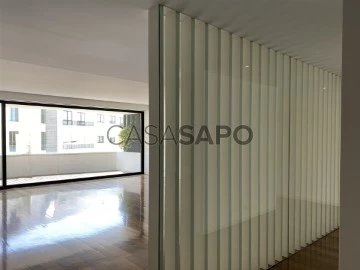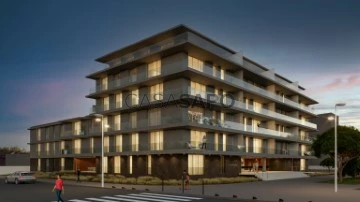Saiba aqui quanto pode pedir
189 Apartments New, in Distrito do Porto, view Sea, Page 7
Map
Order by
Relevance
Apartment 4 Bedrooms
Arrábida (Santa Marinha), Santa Marinha e São Pedro da Afurada, Vila Nova de Gaia, Distrito do Porto
New · 178m²
With Garage
buy
790.000 €
4 bedroom flat on the 8th floor, with two balconies.
With three fronts, with plenty of natural light in practically every room.
With about 148m² of gross private area, this flat consists of an entrance hall, living room, equipped kitchen and laundry area, four bedrooms, one of which is a suite, and two full bathrooms to support the remaining three bedrooms.
It has two parking spaces.
Inserted in a private condominium that excels in attention to detail, offering a family and dynamic environment, where the balance between nature, architecture and innovation assume special importance, allowing a superior quality of life.
We are committed to differentiation and originality, highlighting:
- the privileged location with quick access;
- sustainability in the choice of materials and construction techniques;
- Common areas with gym, children’s playground, garden, lounge/coworking, bicycle park and communal laundry.
With three fronts, with plenty of natural light in practically every room.
With about 148m² of gross private area, this flat consists of an entrance hall, living room, equipped kitchen and laundry area, four bedrooms, one of which is a suite, and two full bathrooms to support the remaining three bedrooms.
It has two parking spaces.
Inserted in a private condominium that excels in attention to detail, offering a family and dynamic environment, where the balance between nature, architecture and innovation assume special importance, allowing a superior quality of life.
We are committed to differentiation and originality, highlighting:
- the privileged location with quick access;
- sustainability in the choice of materials and construction techniques;
- Common areas with gym, children’s playground, garden, lounge/coworking, bicycle park and communal laundry.
Contact
See Phone
Apartment 2 Bedrooms
Foz (Foz do Douro), Aldoar, Foz do Douro e Nevogilde, Porto, Distrito do Porto
New · 70m²
View Sea
buy
725.000 €
2 bedroom apartment in the best area of Porto, in Foz, in front of the sea with sea views.
Under construction, completion of the work scheduled for March 2024.
With 1 front, 70.4 m2 of total area, living room / kitchen 40.3 m2, bedrooms 13.7 m2 and 9.7 m2, full bathroom 4.6 m2, guest bathroom 2.2 m2, balcony 2 m2..
Solid oak wood floors.
Bosch Appliances.
Air conditioning in all rooms.
Security door and key.
Under construction, completion of the work scheduled for March 2024.
With 1 front, 70.4 m2 of total area, living room / kitchen 40.3 m2, bedrooms 13.7 m2 and 9.7 m2, full bathroom 4.6 m2, guest bathroom 2.2 m2, balcony 2 m2..
Solid oak wood floors.
Bosch Appliances.
Air conditioning in all rooms.
Security door and key.
Contact
See Phone
Apartment
Chãos Vermelhos , Canidelo, Vila Nova de Gaia, Distrito do Porto
New · 167m²
With Garage
buy
Luxury development in first line of sea, consisting of 12 apartments, T3 Typology and outdoor swimming pool.
All apartments with living room and kitchen facing West, total sea views. Premium Finishes.
REF. 310/18 Energy Class B (DCR) Visit our Web site at Acronym your real estate!
All apartments with living room and kitchen facing West, total sea views. Premium Finishes.
REF. 310/18 Energy Class B (DCR) Visit our Web site at Acronym your real estate!
Contact
See Phone
Apartment
Canidelo, Vila Nova de Gaia, Distrito do Porto
New · 982m²
With Garage
buy
Empreendimento composto por frações de tipologias T2, T3, T4 e T5, que beneficia de uma vista panorâmica sobre o oceano, o rio e a notável cidade do Porto.
Projetado para criar bem-estar e desfrutar da tranquilidade e beleza de um zona deslumbrante pelas suas paisagens, a arquitetura contemporânea deste empreendimento acompanha na perfeição a qualidade de construção.
Características em destaque:
- Cozinhas equipadas com Placa vitrocerâmica, Forno, Micro-ondas, Máquina lavar louça e Frigorífico combinado da BOSCH ou equivalente.
- Aquecimento e arrefecimento por sistema multisplits com unidades murais interiores Deluxe da LG, ou equivalente.
- Vídeo porteiro a cores;
- Bomba de Calor para Aquecimento de águas sanitárias da Ariston, ou equivalente.
- Porta de segurança na entrada das habitações;
- Isolamento c/ tela acústica de polietileno entre os pavimentos das habitações.
- Isolamento acústico c/ Lã mineral nas paredes entre frações.
- Isolamento térmico nas paredes exteriores com poliestireno extrudido.
- Caixilharia em alumínio c/ corte térmico e vidros duplos com proteção solar térmica.
- Ventilação mecânica e independente nas cozinhas e instalações sanitárias.
- Sistema de CCTV nas zonas comuns Rch e Caves;
-Elevador Elétrico com capacidade para 8 pessoas, com funcionamento silencioso, suave energeticamente eficiente - Classe A, com portas automáticas e iluminação por LEDs.
- Arranjo Paisagístico exterior nas zonas comuns, com espelho de água, Parque infantil e zonas de estar/lazer no exterior.
Situado na Marginal de Canidelo, na primeira linha da Margem Sul da Foz do Douro. As vistas sobre a zona verde da reserva natural do Estuário do Douro, bem como sobre a Foz do Douro e Matosinhos Sul são apenas alguns dos motivos que fazem deste empreendimento um lugar único para morar.
Pontos de Interesse:
Parque S. Paio (Parque cidade de Gaia) - 100m;
Ciclovia/Passeio à beira-mar e beira-rio a 1 min a pé;
Praias a 300m
Restaurantes a 600m;
Hipermercados a 1,5 km
Centros Comerciais a 5,8km
Hospital da Luz Arrábida a 4,8km
Transporte Público/Autocarro a 500m
Escola Básica Lavadores a 1Km
Escola Secundária Canidelo a 3,5km
Acessos à A1 a 5,5km
O prazo estimado para entrega da Obra é de 12 meses.
Venha conhecer!
Oferecemos apoio gratuito e personalizado até à escritura, incluindo a procura da melhor solução de crédito para o seu caso. Ajudamo-lo a concretizar o seu desejo. Além do nosso produto, temos várias parcerias com várias entidades de forma a facilitar a descoberta do imóvel que procura. Quase todo o mercado ao nosso dispor.
Para nós, o fecho do negócio não é o fim, mas sim o início de uma relação que esperamos ser longa. Não pretendemos um cliente só para uma vez. Por isso, a sua máxima satisfação é o nosso primordial objetivo.
Para visitar ou solicitar mais informações, contacte-nos. Temos uma equipa experiente, totalmente disponível para o atender como merece. Todos os dias da semana, 365/6 dias por ano.
Estamos sempre ao seu lado!
Empreendimento Living Sea
Projetado para criar bem-estar e desfrutar da tranquilidade e beleza de um zona deslumbrante pelas suas paisagens, a arquitetura contemporânea deste empreendimento acompanha na perfeição a qualidade de construção.
Características em destaque:
- Cozinhas equipadas com Placa vitrocerâmica, Forno, Micro-ondas, Máquina lavar louça e Frigorífico combinado da BOSCH ou equivalente.
- Aquecimento e arrefecimento por sistema multisplits com unidades murais interiores Deluxe da LG, ou equivalente.
- Vídeo porteiro a cores;
- Bomba de Calor para Aquecimento de águas sanitárias da Ariston, ou equivalente.
- Porta de segurança na entrada das habitações;
- Isolamento c/ tela acústica de polietileno entre os pavimentos das habitações.
- Isolamento acústico c/ Lã mineral nas paredes entre frações.
- Isolamento térmico nas paredes exteriores com poliestireno extrudido.
- Caixilharia em alumínio c/ corte térmico e vidros duplos com proteção solar térmica.
- Ventilação mecânica e independente nas cozinhas e instalações sanitárias.
- Sistema de CCTV nas zonas comuns Rch e Caves;
-Elevador Elétrico com capacidade para 8 pessoas, com funcionamento silencioso, suave energeticamente eficiente - Classe A, com portas automáticas e iluminação por LEDs.
- Arranjo Paisagístico exterior nas zonas comuns, com espelho de água, Parque infantil e zonas de estar/lazer no exterior.
Situado na Marginal de Canidelo, na primeira linha da Margem Sul da Foz do Douro. As vistas sobre a zona verde da reserva natural do Estuário do Douro, bem como sobre a Foz do Douro e Matosinhos Sul são apenas alguns dos motivos que fazem deste empreendimento um lugar único para morar.
Pontos de Interesse:
Parque S. Paio (Parque cidade de Gaia) - 100m;
Ciclovia/Passeio à beira-mar e beira-rio a 1 min a pé;
Praias a 300m
Restaurantes a 600m;
Hipermercados a 1,5 km
Centros Comerciais a 5,8km
Hospital da Luz Arrábida a 4,8km
Transporte Público/Autocarro a 500m
Escola Básica Lavadores a 1Km
Escola Secundária Canidelo a 3,5km
Acessos à A1 a 5,5km
O prazo estimado para entrega da Obra é de 12 meses.
Venha conhecer!
Oferecemos apoio gratuito e personalizado até à escritura, incluindo a procura da melhor solução de crédito para o seu caso. Ajudamo-lo a concretizar o seu desejo. Além do nosso produto, temos várias parcerias com várias entidades de forma a facilitar a descoberta do imóvel que procura. Quase todo o mercado ao nosso dispor.
Para nós, o fecho do negócio não é o fim, mas sim o início de uma relação que esperamos ser longa. Não pretendemos um cliente só para uma vez. Por isso, a sua máxima satisfação é o nosso primordial objetivo.
Para visitar ou solicitar mais informações, contacte-nos. Temos uma equipa experiente, totalmente disponível para o atender como merece. Todos os dias da semana, 365/6 dias por ano.
Estamos sempre ao seu lado!
Empreendimento Living Sea
Contact
See Phone
Apartment
Matosinhos-Sul (Matosinhos), Matosinhos e Leça da Palmeira, Distrito do Porto
New · 807m²
With Garage
buy
Edificio Mouzinho de Albuquerque - Matosinhos Sul
With a privileged location, close to the anemone roundabout and with sea views, the development is located in one of the areas with the best quality of life today.
The condominium is developed by 8 floors, six consisting of housing apartments and two for storage and parking spaces. From T1 to T4, all apartments have excellent areas and high quality finishes.
With a privileged location, close to the anemone roundabout and with sea views, the development is located in one of the areas with the best quality of life today.
The condominium is developed by 8 floors, six consisting of housing apartments and two for storage and parking spaces. From T1 to T4, all apartments have excellent areas and high quality finishes.
Contact
See Phone
Apartment
Santo Ovídeo (Mafamude), Mafamude e Vilar do Paraíso, Vila Nova de Gaia, Distrito do Porto
New
With Garage
buy
O distinto empreendimento ’ MAJESTIC PLAZA ’ localiza-se na Rua Salvador Fernandes Caetano, próximo da estação da estação de metro de Santo Ovídio e do centro da cidade de Vila Nova de Gia e da cidade do Porto. Os excelentes acessos e a proximidade ao rio e praias, tornam o Majestic Plaza ’ a escolha ideal para quem pretende uma localização tranquila e qualidade de vida.
Contact
See Phone
Apartment
Seca do Bacalhau, Canidelo, Vila Nova de Gaia, Distrito do Porto
New · 1,126m²
With Garage
buy
The Douro Atlântico III apartments have everything you need for a quality experience, as you always dreamed.
The views of the river and the sea give all the apartments the tranquility, well-being and privacy so desired. Facing the mouth of the Douro River and the Atlantic Ocean, the Douro Atlântico III is located in one of the most emblematic places in Porto, the marginal of Vila Nova de Gaia.
The wide views of the sea, the river and the city of Porto bring into each apartment the well-being and happiness that only this location can offer. The Douro Atlântico III is more than an option to live, it is a lifestyle.
This is a project that stands out for its modern architecture and excellent location, putting Rio and the Sea in one landscape. Distinguished by the attention to every detail, the interior of the apartments benefits from natural light, great sound and thermal insulation and large spaces that extend into spacious and refined balconies.
Surrounded by the eccentric landscapes of Foz Do Douro, the Douro Atlântico III development is located on the Marginal of Canidelo, next to the Local Natural Reserve of the Douro Estuary, in Vila Nova de Gaia.
The excellent location of this development puts the services and access even closer.
Located nearby the Quinta do Fojo Golf Club offers a unique experience for sports enthusiasts.
Convenience is also a priority. The Douro Atlântico III is located just 20 minutes from Porto Airport and the Cruise Terminal of the Port of Leixões, providing easy access to travelers and adventurers who wish to explore across borders.
The views of the river and the sea give all the apartments the tranquility, well-being and privacy so desired. Facing the mouth of the Douro River and the Atlantic Ocean, the Douro Atlântico III is located in one of the most emblematic places in Porto, the marginal of Vila Nova de Gaia.
The wide views of the sea, the river and the city of Porto bring into each apartment the well-being and happiness that only this location can offer. The Douro Atlântico III is more than an option to live, it is a lifestyle.
This is a project that stands out for its modern architecture and excellent location, putting Rio and the Sea in one landscape. Distinguished by the attention to every detail, the interior of the apartments benefits from natural light, great sound and thermal insulation and large spaces that extend into spacious and refined balconies.
Surrounded by the eccentric landscapes of Foz Do Douro, the Douro Atlântico III development is located on the Marginal of Canidelo, next to the Local Natural Reserve of the Douro Estuary, in Vila Nova de Gaia.
The excellent location of this development puts the services and access even closer.
Located nearby the Quinta do Fojo Golf Club offers a unique experience for sports enthusiasts.
Convenience is also a priority. The Douro Atlântico III is located just 20 minutes from Porto Airport and the Cruise Terminal of the Port of Leixões, providing easy access to travelers and adventurers who wish to explore across borders.
Contact
See Phone
Apartment 4 Bedrooms
Canidelo, Vila Nova de Gaia, Distrito do Porto
New · 164m²
With Garage
buy
1.400.000 €
The development consists of four five-storey buildings, plus the Recuado. In total, there are 157 flats, with types ranging from 1 to 5 bedrooms. All the flats are equipped with full kitchens and spacious balconies offering panoramic views.
Some of the flats have private terraces with a swimming pool or jacuzzi. These additional features provide residents with an experience of exclusive luxury and comfort.
The Marina Douro Project has been designed to offer all the essential elements for comfortable family living. Residents will have access to a garden and children’s playground common to all the buildings, promoting a greater spirit of community and conviviality among families. In addition, all the flats include private parking spaces in their own building’s garage.
The first phase of the development is Marina Douro 1, which has 26 flats.
The fraction in question has the following characteristics:
- Open-plan living room, dining room and kitchen of 50.3 m2;
- Two bedrooms of 11.7 m2 each;
- Two suites with 15.0 m2 and 16.0 m2 each and bathrooms of 2.8 m2 and 4.1 m2 respectively;
- Shared bathroom with 5.0 m2;
- Service bathroom with 2.3 m2;
- 76.6 m2 balcony with jacuzzi and
- Parking space of 28.6 m2 and storage room of 7.5 m2.
Located :
- 2 Km from the supermarket,
- 2 Km from Arrábida Shopping Centre,
- 2 Km from the pharmacy,
- 15 Km from Porto Airport
- 2.5 Km from Oporto
Technical Features:
- Floors in the hall, living room, kitchen and bedrooms in oak wood, multi-layered with a final layer in noble wood;
- False ceilings in 13 mm thick plasterboard
- Walls in ’Seral’ type projected stucco
- Interior wardrobes in linen melamine, doors in MDF
- Water-repellent MDF skirting boards
- Heating and cooling by multi-split system with indoor wall units
- Sanitary water heating by heat pump
- Video intercom
- Private car park with access to the basement via automatic gate with
remote control
-Bins on the pavement accessing the development for the selective collection of
collection of undifferentiated solid waste, glass, paper and packaging
-Condominium lounge
-Landscaped outdoor area with children’s playground, seating and leisure areas,.
water feature and wooden walkways.
Construction is expected to take 30 months and start in May 2024.
Some of the flats have private terraces with a swimming pool or jacuzzi. These additional features provide residents with an experience of exclusive luxury and comfort.
The Marina Douro Project has been designed to offer all the essential elements for comfortable family living. Residents will have access to a garden and children’s playground common to all the buildings, promoting a greater spirit of community and conviviality among families. In addition, all the flats include private parking spaces in their own building’s garage.
The first phase of the development is Marina Douro 1, which has 26 flats.
The fraction in question has the following characteristics:
- Open-plan living room, dining room and kitchen of 50.3 m2;
- Two bedrooms of 11.7 m2 each;
- Two suites with 15.0 m2 and 16.0 m2 each and bathrooms of 2.8 m2 and 4.1 m2 respectively;
- Shared bathroom with 5.0 m2;
- Service bathroom with 2.3 m2;
- 76.6 m2 balcony with jacuzzi and
- Parking space of 28.6 m2 and storage room of 7.5 m2.
Located :
- 2 Km from the supermarket,
- 2 Km from Arrábida Shopping Centre,
- 2 Km from the pharmacy,
- 15 Km from Porto Airport
- 2.5 Km from Oporto
Technical Features:
- Floors in the hall, living room, kitchen and bedrooms in oak wood, multi-layered with a final layer in noble wood;
- False ceilings in 13 mm thick plasterboard
- Walls in ’Seral’ type projected stucco
- Interior wardrobes in linen melamine, doors in MDF
- Water-repellent MDF skirting boards
- Heating and cooling by multi-split system with indoor wall units
- Sanitary water heating by heat pump
- Video intercom
- Private car park with access to the basement via automatic gate with
remote control
-Bins on the pavement accessing the development for the selective collection of
collection of undifferentiated solid waste, glass, paper and packaging
-Condominium lounge
-Landscaped outdoor area with children’s playground, seating and leisure areas,.
water feature and wooden walkways.
Construction is expected to take 30 months and start in May 2024.
Contact
See Phone
Apartment 3 Bedrooms
Canidelo, Vila Nova de Gaia, Distrito do Porto
New · 135m²
With Garage
buy
680.000 €
The development consists of four five-storey buildings, plus the Recuado. In total, there are 157 flats, with types ranging from 1 to 5 bedrooms. All the flats are equipped with full kitchens and spacious balconies offering panoramic views.
Some of the flats have private terraces with a swimming pool or jacuzzi. These additional features provide residents with an experience of exclusive luxury and comfort.
The Marina Douro Project has been designed to offer all the essential elements for comfortable family living. Residents will have access to a garden and children’s playground common to all the buildings, promoting a greater spirit of community and conviviality among families. In addition, all the flats include private parking spaces in their own building’s garage.
The first phase of the development is Marina Douro 1, which has 26 flats.
The fraction in question has the following characteristics:
- Open-plan living room, dining room and kitchen with 45.4 m2;
- A bedroom with 11.3 m2;
- Two suites with 15.3 m2 and a bathroom of 5.3 m2 and 14.6 m2 and a bathroom of 5.8 m2;
- Bathroom with 5.1 m2;
- Balcony with 17.9 m2 and
- Parking space of 27.0 m2 and storage room of 4.8 m2.
Located :
- 2 Km from the supermarket,
- 2 Km from Arrábida Shopping Centre,
- 2 Km from the pharmacy,
- 15 Km from Porto Airport
- 2.5 Km from Oporto
Technical Features:
- Floors in the hall, living room, kitchen and bedrooms in oak wood, multi-layered with a final layer in noble wood;
- False ceilings in 13 mm thick plasterboard
- Walls in ’Seral’ type projected stucco
- Interior wardrobes in linen melamine, doors in MDF
- Water-repellent MDF skirting boards
- Heating and cooling by multi-split system with indoor wall units
- Sanitary water heating by heat pump
- Video intercom
- Private car park with access to the basement via automatic gate with
remote control
-Bins on the pavement accessing the development for the selective collection of
collection of undifferentiated solid waste, glass, paper and packaging
-Condominium lounge
-Landscaped outdoor area with children’s playground, seating and leisure areas,.
water feature and wooden walkways.
Construction is expected to take 30 months and start in May 2024.
Some of the flats have private terraces with a swimming pool or jacuzzi. These additional features provide residents with an experience of exclusive luxury and comfort.
The Marina Douro Project has been designed to offer all the essential elements for comfortable family living. Residents will have access to a garden and children’s playground common to all the buildings, promoting a greater spirit of community and conviviality among families. In addition, all the flats include private parking spaces in their own building’s garage.
The first phase of the development is Marina Douro 1, which has 26 flats.
The fraction in question has the following characteristics:
- Open-plan living room, dining room and kitchen with 45.4 m2;
- A bedroom with 11.3 m2;
- Two suites with 15.3 m2 and a bathroom of 5.3 m2 and 14.6 m2 and a bathroom of 5.8 m2;
- Bathroom with 5.1 m2;
- Balcony with 17.9 m2 and
- Parking space of 27.0 m2 and storage room of 4.8 m2.
Located :
- 2 Km from the supermarket,
- 2 Km from Arrábida Shopping Centre,
- 2 Km from the pharmacy,
- 15 Km from Porto Airport
- 2.5 Km from Oporto
Technical Features:
- Floors in the hall, living room, kitchen and bedrooms in oak wood, multi-layered with a final layer in noble wood;
- False ceilings in 13 mm thick plasterboard
- Walls in ’Seral’ type projected stucco
- Interior wardrobes in linen melamine, doors in MDF
- Water-repellent MDF skirting boards
- Heating and cooling by multi-split system with indoor wall units
- Sanitary water heating by heat pump
- Video intercom
- Private car park with access to the basement via automatic gate with
remote control
-Bins on the pavement accessing the development for the selective collection of
collection of undifferentiated solid waste, glass, paper and packaging
-Condominium lounge
-Landscaped outdoor area with children’s playground, seating and leisure areas,.
water feature and wooden walkways.
Construction is expected to take 30 months and start in May 2024.
Contact
See Phone
Apartment 4 Bedrooms
Canidelo, Vila Nova de Gaia, Distrito do Porto
New · 181m²
With Garage
buy
1.450.000 €
The development consists of four five-storey buildings, plus the Recuado. In total, there are 157 flats, with types ranging from 1 to 5 bedrooms. All the flats are equipped with full kitchens and spacious balconies offering panoramic views.
Some of the flats have private terraces with a swimming pool or jacuzzi. These additional features provide residents with an experience of exclusive luxury and comfort.
The Marina Douro Project has been designed to offer all the essential elements for comfortable family living. Residents will have access to a garden and children’s playground common to all the buildings, promoting a greater spirit of community and conviviality among families. In addition, all the flats include private parking spaces in their own building’s garage.
The first phase of the development is Marina Douro 1, which has 26 flats.
The fraction in question has the following characteristics:
- Open-plan living, dining and kitchen area of 61 m2;
- Two bedrooms with 11.4 m2, 11.5 m2 each;
- Two suites with 15.5m2 and 13.7m2 each and bathrooms of 4.1m2 and 3.7m2 respectively;
- Shared bathroom with 4.8 m2;
- Service bathroom with 2.3 m2;
- 76.6 m2 balcony with jacuzzi and
- Parking space of 28.6 m2 and storage room of 7.5 m2.
Located :
- 2 Km from the supermarket,
- 2 Km from Arrábida Shopping Centre,
- 2 Km from the pharmacy,
- 15 Km from Porto Airport
- 2.5 Km from Oporto
Technical Features:
- Floors in the hall, living room, kitchen and bedrooms in oak wood, multi-layered with a final layer in noble wood;
- False ceilings in 13 mm thick plasterboard
- Walls in ’Seral’ type projected stucco
- Interior wardrobes in linen melamine, doors in MDF
- Water-repellent MDF skirting boards
- Heating and cooling by multi-split system with indoor wall units
- Sanitary water heating by heat pump
- Video intercom
- Private car park with access to the basement via automatic gate with
remote control
-Bins on the pavement accessing the development for the selective collection of
collection of undifferentiated solid waste, glass, paper and packaging
-Condominium lounge
-Landscaped outdoor area with children’s playground, seating and leisure areas,.
water feature and wooden walkways.
Construction is expected to take 30 months and start in May 2024.
Some of the flats have private terraces with a swimming pool or jacuzzi. These additional features provide residents with an experience of exclusive luxury and comfort.
The Marina Douro Project has been designed to offer all the essential elements for comfortable family living. Residents will have access to a garden and children’s playground common to all the buildings, promoting a greater spirit of community and conviviality among families. In addition, all the flats include private parking spaces in their own building’s garage.
The first phase of the development is Marina Douro 1, which has 26 flats.
The fraction in question has the following characteristics:
- Open-plan living, dining and kitchen area of 61 m2;
- Two bedrooms with 11.4 m2, 11.5 m2 each;
- Two suites with 15.5m2 and 13.7m2 each and bathrooms of 4.1m2 and 3.7m2 respectively;
- Shared bathroom with 4.8 m2;
- Service bathroom with 2.3 m2;
- 76.6 m2 balcony with jacuzzi and
- Parking space of 28.6 m2 and storage room of 7.5 m2.
Located :
- 2 Km from the supermarket,
- 2 Km from Arrábida Shopping Centre,
- 2 Km from the pharmacy,
- 15 Km from Porto Airport
- 2.5 Km from Oporto
Technical Features:
- Floors in the hall, living room, kitchen and bedrooms in oak wood, multi-layered with a final layer in noble wood;
- False ceilings in 13 mm thick plasterboard
- Walls in ’Seral’ type projected stucco
- Interior wardrobes in linen melamine, doors in MDF
- Water-repellent MDF skirting boards
- Heating and cooling by multi-split system with indoor wall units
- Sanitary water heating by heat pump
- Video intercom
- Private car park with access to the basement via automatic gate with
remote control
-Bins on the pavement accessing the development for the selective collection of
collection of undifferentiated solid waste, glass, paper and packaging
-Condominium lounge
-Landscaped outdoor area with children’s playground, seating and leisure areas,.
water feature and wooden walkways.
Construction is expected to take 30 months and start in May 2024.
Contact
See Phone
Apartment 3 Bedrooms
Canidelo, Vila Nova de Gaia, Distrito do Porto
New · 135m²
With Garage
buy
705.000 €
The development consists of four five-storey buildings, plus the Recuado. In total, there are 157 flats, with types ranging from 1 to 5 bedrooms. All the flats are equipped with full kitchens and spacious balconies offering panoramic views.
Some of the flats have private terraces with a swimming pool or jacuzzi. These additional features provide residents with an experience of exclusive luxury and comfort.
The Marina Douro Project has been designed to offer all the essential elements for comfortable family living. Residents will have access to a garden and children’s playground common to all the buildings, promoting a greater spirit of community and conviviality among families. In addition, all the flats include private parking spaces in their own building’s garage.
The first phase of the development is Marina Douro 1, which has 26 flats.
The fraction in question has the following characteristics:
- Open-plan living room, dining room and kitchen with 45.3 m2;
- Two suites with 15.3m2 and 14.6m2 each and bathrooms with 5.3m2 and 5.8m2 respectively;
- Shared bathroom with 5.1m2;
- Balcony with 17.9m2 and
- Parking space of 28.5 m2 and storage room of 11.2 m2..
Located :
- 2 Km from the supermarket,
- 2 Km from Arrábida Shopping Centre,
- 2 Km from the pharmacy,
- 15 Km from Porto Airport
- 2.5 Km from Oporto
Technical Features:
- Floors in the hall, living room, kitchen and bedrooms in oak wood, multi-layered with a final layer in noble wood;
- False ceilings in 13 mm thick plasterboard
- Walls in ’Seral’ type projected stucco
- Interior wardrobes in linen melamine, doors in MDF
- Water-repellent MDF skirting boards
- Heating and cooling by multi-split system with indoor wall units
- Sanitary water heating by heat pump
- Video intercom
- Private car park with access to the basement via automatic gate with
remote control
-Bins on the pavement accessing the development for the selective collection of
collection of undifferentiated solid waste, glass, paper and packaging
-Condominium lounge
-Landscaped outdoor area with children’s playground, seating and leisure areas,.
water feature and wooden walkways.
Construction is expected to take 30 months and start in May 2024.
Some of the flats have private terraces with a swimming pool or jacuzzi. These additional features provide residents with an experience of exclusive luxury and comfort.
The Marina Douro Project has been designed to offer all the essential elements for comfortable family living. Residents will have access to a garden and children’s playground common to all the buildings, promoting a greater spirit of community and conviviality among families. In addition, all the flats include private parking spaces in their own building’s garage.
The first phase of the development is Marina Douro 1, which has 26 flats.
The fraction in question has the following characteristics:
- Open-plan living room, dining room and kitchen with 45.3 m2;
- Two suites with 15.3m2 and 14.6m2 each and bathrooms with 5.3m2 and 5.8m2 respectively;
- Shared bathroom with 5.1m2;
- Balcony with 17.9m2 and
- Parking space of 28.5 m2 and storage room of 11.2 m2..
Located :
- 2 Km from the supermarket,
- 2 Km from Arrábida Shopping Centre,
- 2 Km from the pharmacy,
- 15 Km from Porto Airport
- 2.5 Km from Oporto
Technical Features:
- Floors in the hall, living room, kitchen and bedrooms in oak wood, multi-layered with a final layer in noble wood;
- False ceilings in 13 mm thick plasterboard
- Walls in ’Seral’ type projected stucco
- Interior wardrobes in linen melamine, doors in MDF
- Water-repellent MDF skirting boards
- Heating and cooling by multi-split system with indoor wall units
- Sanitary water heating by heat pump
- Video intercom
- Private car park with access to the basement via automatic gate with
remote control
-Bins on the pavement accessing the development for the selective collection of
collection of undifferentiated solid waste, glass, paper and packaging
-Condominium lounge
-Landscaped outdoor area with children’s playground, seating and leisure areas,.
water feature and wooden walkways.
Construction is expected to take 30 months and start in May 2024.
Contact
See Phone
Apartment 4 Bedrooms
Canidelo, Vila Nova de Gaia, Distrito do Porto
New · 145m²
With Garage
buy
850.000 €
The development consists of four five-storey buildings, plus the Recuado. In total, there are 157 flats, with types ranging from 1 to 5 bedrooms. All the flats are equipped with full kitchens and spacious balconies offering panoramic views.
Some of the flats have private terraces with a swimming pool or jacuzzi. These additional features provide residents with an experience of exclusive luxury and comfort.
The Marina Douro Project has been designed to offer all the essential elements for comfortable family living. Residents will have access to a garden and children’s playground common to all the buildings, promoting a greater spirit of community and conviviality among families. In addition, all the flats include private parking spaces in their own building’s garage.
The first phase of the development is Marina Douro 1, which has 26 flats.
The fraction in question has the following characteristics:
- Open-plan living, dining and kitchen area of 42.9 m2;
- Three bedrooms with 10.5 m2, 10.2 m2 and 14.9 m2 each;
- Suite with 13.6 m2 and 3.2 m2 bathroom;
- Shared bathroom with 5 m2;
- Service bathroom with 1.9 m2;
- 83.5 m2 balcony and
- Parking space of 30,1m2 and storage room of 7,9m2.
Located :
- 2 Km from the supermarket,
- 2 Km from Arrábida Shopping Centre,
- 2 Km from the pharmacy,
- 15 Km from Porto Airport
- 2.5 Km from Oporto
Technical Features:
- Floors in the hall, living room, kitchen and bedrooms in oak wood, multi-layered with a final layer in noble wood;
- False ceilings in 13 mm thick plasterboard
- Walls in ’Seral’ type projected stucco
- Interior wardrobes in linen melamine, doors in MDF
- Water-repellent MDF skirting boards
- Heating and cooling by multi-split system with indoor wall units
- Sanitary water heating by heat pump
- Video intercom
- Private car park with access to the basement via automatic gate with
remote control
-Bins on the pavement accessing the development for the selective collection of
collection of undifferentiated solid waste, glass, paper and packaging
-Condominium lounge
-Landscaped outdoor area with children’s playground, seating and leisure areas,.
water feature and wooden walkways.
Construction is expected to take 30 months and start in May 2024.
Some of the flats have private terraces with a swimming pool or jacuzzi. These additional features provide residents with an experience of exclusive luxury and comfort.
The Marina Douro Project has been designed to offer all the essential elements for comfortable family living. Residents will have access to a garden and children’s playground common to all the buildings, promoting a greater spirit of community and conviviality among families. In addition, all the flats include private parking spaces in their own building’s garage.
The first phase of the development is Marina Douro 1, which has 26 flats.
The fraction in question has the following characteristics:
- Open-plan living, dining and kitchen area of 42.9 m2;
- Three bedrooms with 10.5 m2, 10.2 m2 and 14.9 m2 each;
- Suite with 13.6 m2 and 3.2 m2 bathroom;
- Shared bathroom with 5 m2;
- Service bathroom with 1.9 m2;
- 83.5 m2 balcony and
- Parking space of 30,1m2 and storage room of 7,9m2.
Located :
- 2 Km from the supermarket,
- 2 Km from Arrábida Shopping Centre,
- 2 Km from the pharmacy,
- 15 Km from Porto Airport
- 2.5 Km from Oporto
Technical Features:
- Floors in the hall, living room, kitchen and bedrooms in oak wood, multi-layered with a final layer in noble wood;
- False ceilings in 13 mm thick plasterboard
- Walls in ’Seral’ type projected stucco
- Interior wardrobes in linen melamine, doors in MDF
- Water-repellent MDF skirting boards
- Heating and cooling by multi-split system with indoor wall units
- Sanitary water heating by heat pump
- Video intercom
- Private car park with access to the basement via automatic gate with
remote control
-Bins on the pavement accessing the development for the selective collection of
collection of undifferentiated solid waste, glass, paper and packaging
-Condominium lounge
-Landscaped outdoor area with children’s playground, seating and leisure areas,.
water feature and wooden walkways.
Construction is expected to take 30 months and start in May 2024.
Contact
See Phone
Apartment 3 Bedrooms
Canidelo, Vila Nova de Gaia, Distrito do Porto
New · 130m²
With Garage
buy
750.000 €
The development consists of four five-storey buildings, plus the Recuado. In total, there are 157 flats, with types ranging from 1 to 5 bedrooms. All the flats are equipped with full kitchens and spacious balconies offering panoramic views.
Some of the flats have private terraces with a swimming pool or jacuzzi. These additional features provide residents with an experience of exclusive luxury and comfort.
The Marina Douro Project has been designed to offer all the essential elements for comfortable family living. Residents will have access to a garden and children’s playground common to all the buildings, promoting a greater spirit of community and conviviality among families. In addition, all the flats include private parking spaces in their own building’s garage.
The first phase of the development is Marina Douro 1, which has 26 flats.
The fraction in question has the following characteristics:
- Open-plan living, dining and kitchen area of 43 m2;
- A 15.4m2 suite with a 4.6m2 bathroom;
- Shared bathroom with 3.1m2;
- 1.6 m2 service bathroom
- Balcony with 74.5 m2 and
- Parking space of 27.3 m2 and storage room of 4.4 m2.
Located :
- 2 Km from the supermarket,
- 2 Km from Arrábida Shopping Centre,
- 2 Km from the pharmacy,
- 15 Km from Porto Airport
- 2.5 Km from Oporto
Technical Features:
- Floors in the hall, living room, kitchen and bedrooms in oak wood, multi-layered with a final layer in noble wood;
- False ceilings in 13 mm thick plasterboard
- Walls in ’Seral’ type projected stucco
- Interior wardrobes in linen melamine, doors in MDF
- Water-repellent MDF skirting boards
- Heating and cooling by multi-split system with indoor wall units
- Sanitary water heating by heat pump
- Video intercom
- Private car park with access to the basement via automatic gate with
remote control
-Bins on the pavement accessing the development for the selective collection of
collection of undifferentiated solid waste, glass, paper and packaging
-Condominium lounge
-Landscaped outdoor area with children’s playground, seating and leisure areas,.
water feature and wooden walkways.
Construction is expected to take 30 months and start in May 2024.
Some of the flats have private terraces with a swimming pool or jacuzzi. These additional features provide residents with an experience of exclusive luxury and comfort.
The Marina Douro Project has been designed to offer all the essential elements for comfortable family living. Residents will have access to a garden and children’s playground common to all the buildings, promoting a greater spirit of community and conviviality among families. In addition, all the flats include private parking spaces in their own building’s garage.
The first phase of the development is Marina Douro 1, which has 26 flats.
The fraction in question has the following characteristics:
- Open-plan living, dining and kitchen area of 43 m2;
- A 15.4m2 suite with a 4.6m2 bathroom;
- Shared bathroom with 3.1m2;
- 1.6 m2 service bathroom
- Balcony with 74.5 m2 and
- Parking space of 27.3 m2 and storage room of 4.4 m2.
Located :
- 2 Km from the supermarket,
- 2 Km from Arrábida Shopping Centre,
- 2 Km from the pharmacy,
- 15 Km from Porto Airport
- 2.5 Km from Oporto
Technical Features:
- Floors in the hall, living room, kitchen and bedrooms in oak wood, multi-layered with a final layer in noble wood;
- False ceilings in 13 mm thick plasterboard
- Walls in ’Seral’ type projected stucco
- Interior wardrobes in linen melamine, doors in MDF
- Water-repellent MDF skirting boards
- Heating and cooling by multi-split system with indoor wall units
- Sanitary water heating by heat pump
- Video intercom
- Private car park with access to the basement via automatic gate with
remote control
-Bins on the pavement accessing the development for the selective collection of
collection of undifferentiated solid waste, glass, paper and packaging
-Condominium lounge
-Landscaped outdoor area with children’s playground, seating and leisure areas,.
water feature and wooden walkways.
Construction is expected to take 30 months and start in May 2024.
Contact
See Phone
Apartment 3 Bedrooms
Canidelo, Vila Nova de Gaia, Distrito do Porto
New · 133m²
With Garage
buy
660.000 €
The development consists of four five-storey buildings, plus the Recuado. In total, there are 157 flats, with types ranging from 1 to 5 bedrooms. All the flats are equipped with full kitchens and spacious balconies offering panoramic views.
Some of the flats have private terraces with a swimming pool or jacuzzi. These additional features provide residents with an experience of exclusive luxury and comfort.
The Marina Douro Project has been designed to offer all the essential elements for comfortable family living. Residents will have access to a garden and children’s playground common to all the buildings, promoting a greater spirit of community and conviviality among families. In addition, all the flats include private parking spaces in their own building’s garage.
The first phase of the development is Marina Douro 1, which has 26 flats.
The fraction in question has the following characteristics:
- Open-plan living, dining and kitchen area of 43,4 m2;
- Three bedrooms with12,7 m2 and 10,7 m2;
- Suite with 15,5 m2 and 4,7 m2 bathroom;
- Shared bathroom with 2,7 m2;
- Service bathroom with 1,9 m2;
- 29,0 m2 balcony and
- Parking space of 27,4m2 and storage room of 3,4m2.
Located :
- 2 Km from the supermarket,
- 2 Km from Arrábida Shopping Centre,
- 2 Km from the pharmacy,
- 15 Km from Porto Airport
- 2.5 Km from Oporto
Technical Features:
- Floors in the hall, living room, kitchen and bedrooms in oak wood, multi-layered with a final layer in noble wood;
- False ceilings in 13 mm thick plasterboard
- Walls in ’Seral’ type projected stucco
- Interior wardrobes in linen melamine, doors in MDF
- Water-repellent MDF skirting boards
- Heating and cooling by multi-split system with indoor wall units
- Sanitary water heating by heat pump
- Video intercom
- Private car park with access to the basement via automatic gate with
remote control
-Bins on the pavement accessing the development for the selective collection of
collection of undifferentiated solid waste, glass, paper and packaging
-Condominium lounge
-Landscaped outdoor area with children’s playground, seating and leisure areas,.
water feature and wooden walkways.
Construction is expected to take 30 months and start in May 2024.
Some of the flats have private terraces with a swimming pool or jacuzzi. These additional features provide residents with an experience of exclusive luxury and comfort.
The Marina Douro Project has been designed to offer all the essential elements for comfortable family living. Residents will have access to a garden and children’s playground common to all the buildings, promoting a greater spirit of community and conviviality among families. In addition, all the flats include private parking spaces in their own building’s garage.
The first phase of the development is Marina Douro 1, which has 26 flats.
The fraction in question has the following characteristics:
- Open-plan living, dining and kitchen area of 43,4 m2;
- Three bedrooms with12,7 m2 and 10,7 m2;
- Suite with 15,5 m2 and 4,7 m2 bathroom;
- Shared bathroom with 2,7 m2;
- Service bathroom with 1,9 m2;
- 29,0 m2 balcony and
- Parking space of 27,4m2 and storage room of 3,4m2.
Located :
- 2 Km from the supermarket,
- 2 Km from Arrábida Shopping Centre,
- 2 Km from the pharmacy,
- 15 Km from Porto Airport
- 2.5 Km from Oporto
Technical Features:
- Floors in the hall, living room, kitchen and bedrooms in oak wood, multi-layered with a final layer in noble wood;
- False ceilings in 13 mm thick plasterboard
- Walls in ’Seral’ type projected stucco
- Interior wardrobes in linen melamine, doors in MDF
- Water-repellent MDF skirting boards
- Heating and cooling by multi-split system with indoor wall units
- Sanitary water heating by heat pump
- Video intercom
- Private car park with access to the basement via automatic gate with
remote control
-Bins on the pavement accessing the development for the selective collection of
collection of undifferentiated solid waste, glass, paper and packaging
-Condominium lounge
-Landscaped outdoor area with children’s playground, seating and leisure areas,.
water feature and wooden walkways.
Construction is expected to take 30 months and start in May 2024.
Contact
See Phone
Apartment 3 Bedrooms
Canidelo, Vila Nova de Gaia, Distrito do Porto
New · 136m²
With Garage
buy
745.000 €
The development consists of four five-storey buildings, plus the Recuado. In total, there are 157 flats, with types ranging from 1 to 5 bedrooms. All the flats are equipped with full kitchens and spacious balconies offering panoramic views.
Some of the flats have private terraces with a swimming pool or jacuzzi. These additional features provide residents with an experience of exclusive luxury and comfort.
The Marina Douro Project has been designed to offer all the essential elements for comfortable family living. Residents will have access to a garden and children’s playground common to all the buildings, promoting a greater spirit of community and conviviality among families. In addition, all the flats include private parking spaces in their own building’s garage.
The first phase of the development is Marina Douro 1, which has 26 flats.
The fraction in question has the following characteristics:
- Open-plan living room, dining room and kitchen of 45.2 m2;
- Three bedrooms of 15; 14 and 11 m2;
- Three with 4.6, 3.0 and 1.6 m2;
- 28.5m2 garage and 7.4m2 storage room and
- Terrace with swimming pool with outside area of 115.m2
Located :
- 2 Km from the supermarket,
- 2 Km from Arrábida Shopping Centre,
- 2 Km from the pharmacy,
- 15 Km from Porto Airport
- 2.5 Km from Oporto
Technical Features:
- Floors in the hall, living room, kitchen and bedrooms in oak wood, multi-layered with a final layer in noble wood;
- False ceilings in 13 mm thick plasterboard
- Walls in ’Seral’ type projected stucco
- Interior wardrobes in linen melamine, doors in MDF
- Water-repellent MDF skirting boards
- Heating and cooling by multi-split system with indoor wall units
- Sanitary water heating by heat pump
- Video intercom
- Private car park with access to the basement via automatic gate with
remote control
-Bins on the pavement accessing the development for the selective collection of
collection of undifferentiated solid waste, glass, paper and packaging
-Condominium lounge
-Landscaped outdoor area with children’s playground, seating and leisure areas,.
water feature and wooden walkways.
Construction is expected to take 30 months and start in May 2024.
Some of the flats have private terraces with a swimming pool or jacuzzi. These additional features provide residents with an experience of exclusive luxury and comfort.
The Marina Douro Project has been designed to offer all the essential elements for comfortable family living. Residents will have access to a garden and children’s playground common to all the buildings, promoting a greater spirit of community and conviviality among families. In addition, all the flats include private parking spaces in their own building’s garage.
The first phase of the development is Marina Douro 1, which has 26 flats.
The fraction in question has the following characteristics:
- Open-plan living room, dining room and kitchen of 45.2 m2;
- Three bedrooms of 15; 14 and 11 m2;
- Three with 4.6, 3.0 and 1.6 m2;
- 28.5m2 garage and 7.4m2 storage room and
- Terrace with swimming pool with outside area of 115.m2
Located :
- 2 Km from the supermarket,
- 2 Km from Arrábida Shopping Centre,
- 2 Km from the pharmacy,
- 15 Km from Porto Airport
- 2.5 Km from Oporto
Technical Features:
- Floors in the hall, living room, kitchen and bedrooms in oak wood, multi-layered with a final layer in noble wood;
- False ceilings in 13 mm thick plasterboard
- Walls in ’Seral’ type projected stucco
- Interior wardrobes in linen melamine, doors in MDF
- Water-repellent MDF skirting boards
- Heating and cooling by multi-split system with indoor wall units
- Sanitary water heating by heat pump
- Video intercom
- Private car park with access to the basement via automatic gate with
remote control
-Bins on the pavement accessing the development for the selective collection of
collection of undifferentiated solid waste, glass, paper and packaging
-Condominium lounge
-Landscaped outdoor area with children’s playground, seating and leisure areas,.
water feature and wooden walkways.
Construction is expected to take 30 months and start in May 2024.
Contact
See Phone
Apartment 3 Bedrooms
Canidelo, Vila Nova de Gaia, Distrito do Porto
New · 133m²
With Garage
buy
735.000 €
The development consists of four five-storey buildings, plus the Recuado. In total, there are 157 flats, with types ranging from 1 to 5 bedrooms. All the flats are equipped with full kitchens and spacious balconies offering panoramic views.
Some of the flats have private terraces with a swimming pool or jacuzzi. These additional features provide residents with an experience of exclusive luxury and comfort.
The Marina Douro Project has been designed to offer all the essential elements for comfortable family living. Residents will have access to a garden and children’s playground common to all the buildings, promoting a greater spirit of community and conviviality among families. In addition, all the flats include private parking spaces in their own building’s garage.
The first phase of the development is Marina Douro 1, which has 26 flats.
The fraction in question has the following characteristics:
- Open-plan living room, dining room and kitchen with 42.8 m2;
- A 15.1m2 suite with a 4.6m2 bathroom;
- Shared bathroom with 3.0m2;
- 1.7 m2 service bathroom
- Balcony with 29.0 m2 and
- Parking space of 26.3 m2 and storage room of 6.7 m2.
Located :
- 2 Km from the supermarket,
- 2 Km from Arrábida Shopping Centre,
- 2 Km from the pharmacy,
- 15 Km from Porto Airport
- 2.5 Km from Oporto
Technical Features:
- Floors in the hall, living room, kitchen and bedrooms in oak wood, multi-layered with a final layer in noble wood;
- False ceilings in 13 mm thick plasterboard
- Walls in ’Seral’ type projected stucco
- Interior wardrobes in linen melamine, doors in MDF
- Water-repellent MDF skirting boards
- Heating and cooling by multi-split system with indoor wall units
- Sanitary water heating by heat pump
- Video intercom
- Private car park with access to the basement via automatic gate with
remote control
-Bins on the pavement accessing the development for the selective collection of
collection of undifferentiated solid waste, glass, paper and packaging
-Condominium lounge
-Landscaped outdoor area with children’s playground, seating and leisure areas,.
water feature and wooden walkways.
Construction is expected to take 30 months and start in May 2024.
Some of the flats have private terraces with a swimming pool or jacuzzi. These additional features provide residents with an experience of exclusive luxury and comfort.
The Marina Douro Project has been designed to offer all the essential elements for comfortable family living. Residents will have access to a garden and children’s playground common to all the buildings, promoting a greater spirit of community and conviviality among families. In addition, all the flats include private parking spaces in their own building’s garage.
The first phase of the development is Marina Douro 1, which has 26 flats.
The fraction in question has the following characteristics:
- Open-plan living room, dining room and kitchen with 42.8 m2;
- A 15.1m2 suite with a 4.6m2 bathroom;
- Shared bathroom with 3.0m2;
- 1.7 m2 service bathroom
- Balcony with 29.0 m2 and
- Parking space of 26.3 m2 and storage room of 6.7 m2.
Located :
- 2 Km from the supermarket,
- 2 Km from Arrábida Shopping Centre,
- 2 Km from the pharmacy,
- 15 Km from Porto Airport
- 2.5 Km from Oporto
Technical Features:
- Floors in the hall, living room, kitchen and bedrooms in oak wood, multi-layered with a final layer in noble wood;
- False ceilings in 13 mm thick plasterboard
- Walls in ’Seral’ type projected stucco
- Interior wardrobes in linen melamine, doors in MDF
- Water-repellent MDF skirting boards
- Heating and cooling by multi-split system with indoor wall units
- Sanitary water heating by heat pump
- Video intercom
- Private car park with access to the basement via automatic gate with
remote control
-Bins on the pavement accessing the development for the selective collection of
collection of undifferentiated solid waste, glass, paper and packaging
-Condominium lounge
-Landscaped outdoor area with children’s playground, seating and leisure areas,.
water feature and wooden walkways.
Construction is expected to take 30 months and start in May 2024.
Contact
See Phone
Apartment 3 Bedrooms
Canidelo, Vila Nova de Gaia, Distrito do Porto
New · 130m²
With Garage
buy
760.000 €
The development consists of four five-storey buildings, plus the Recuado. In total, there are 157 flats, with types ranging from 1 to 5 bedrooms. All the flats are equipped with full kitchens and spacious balconies offering panoramic views.
Some of the flats have private terraces with a swimming pool or jacuzzi. These additional features provide residents with an experience of exclusive luxury and comfort.
The Marina Douro Project has been designed to offer all the essential elements for comfortable family living. Residents will have access to a garden and children’s playground common to all the buildings, promoting a greater spirit of community and conviviality among families. In addition, all the flats include private parking spaces in their own building’s garage.
The first phase of the development is Marina Douro 1, which has 26 flats.
The fraction in question has the following characteristics:
- Open-plan living, dining and kitchen area of 43,4 m2;
- Three bedrooms with12,7 m2 and 10,7 m2;
- Suite with 15,5 m2 and 4,7 m2 bathroom;
- Shared bathroom with 2,7 m2;
- Service bathroom with 1,9 m2;
- 29,0 m2 balcony and
- Parking space of 27,4m2 and storage room of 3,4m2.
Located :
- 2 Km from the supermarket,
- 2 Km from Arrábida Shopping Centre,
- 2 Km from the pharmacy,
- 15 Km from Porto Airport
- 2.5 Km from Oporto
Technical Features:
- Floors in the hall, living room, kitchen and bedrooms in oak wood, multi-layered with a final layer in noble wood;
- False ceilings in 13 mm thick plasterboard
- Walls in ’Seral’ type projected stucco
- Interior wardrobes in linen melamine, doors in MDF
- Water-repellent MDF skirting boards
- Heating and cooling by multi-split system with indoor wall units
- Sanitary water heating by heat pump
- Video intercom
- Private car park with access to the basement via automatic gate with
remote control
-Bins on the pavement accessing the development for the selective collection of
collection of undifferentiated solid waste, glass, paper and packaging
-Condominium lounge
-Landscaped outdoor area with children’s playground, seating and leisure areas,.
water feature and wooden walkways.
Construction is expected to take 30 months and start in May 2024.
Some of the flats have private terraces with a swimming pool or jacuzzi. These additional features provide residents with an experience of exclusive luxury and comfort.
The Marina Douro Project has been designed to offer all the essential elements for comfortable family living. Residents will have access to a garden and children’s playground common to all the buildings, promoting a greater spirit of community and conviviality among families. In addition, all the flats include private parking spaces in their own building’s garage.
The first phase of the development is Marina Douro 1, which has 26 flats.
The fraction in question has the following characteristics:
- Open-plan living, dining and kitchen area of 43,4 m2;
- Three bedrooms with12,7 m2 and 10,7 m2;
- Suite with 15,5 m2 and 4,7 m2 bathroom;
- Shared bathroom with 2,7 m2;
- Service bathroom with 1,9 m2;
- 29,0 m2 balcony and
- Parking space of 27,4m2 and storage room of 3,4m2.
Located :
- 2 Km from the supermarket,
- 2 Km from Arrábida Shopping Centre,
- 2 Km from the pharmacy,
- 15 Km from Porto Airport
- 2.5 Km from Oporto
Technical Features:
- Floors in the hall, living room, kitchen and bedrooms in oak wood, multi-layered with a final layer in noble wood;
- False ceilings in 13 mm thick plasterboard
- Walls in ’Seral’ type projected stucco
- Interior wardrobes in linen melamine, doors in MDF
- Water-repellent MDF skirting boards
- Heating and cooling by multi-split system with indoor wall units
- Sanitary water heating by heat pump
- Video intercom
- Private car park with access to the basement via automatic gate with
remote control
-Bins on the pavement accessing the development for the selective collection of
collection of undifferentiated solid waste, glass, paper and packaging
-Condominium lounge
-Landscaped outdoor area with children’s playground, seating and leisure areas,.
water feature and wooden walkways.
Construction is expected to take 30 months and start in May 2024.
Contact
See Phone
Apartment 4 Bedrooms
Canidelo, Vila Nova de Gaia, Distrito do Porto
New · 145m²
With Garage
buy
825.000 €
The development consists of four five-storey buildings, plus the Recuado. In total, there are 157 flats, with types ranging from 1 to 5 bedrooms. All the flats are equipped with full kitchens and spacious balconies offering panoramic views.
Some of the flats have private terraces with a swimming pool or jacuzzi. These additional features provide residents with an experience of exclusive luxury and comfort.
The Marina Douro Project has been designed to offer all the essential elements for comfortable family living. Residents will have access to a garden and children’s playground common to all the buildings, promoting a greater spirit of community and conviviality among families. In addition, all the flats include private parking spaces in their own building’s garage.
The first phase of the development is Marina Douro 1, which has 26 flats.
The fraction in question has the following characteristics:
- Open-plan living, dining and kitchen area of 42.9 m2;
- Three bedrooms with 10.5 m2, 10.2 m2 and 14.9 m2 each;
- Suite with 13.6 m2 and 3.2 m2 bathroom;
- Shared bathroom with 5 m2;
- Service bathroom with 1.9 m2;
- 83.5 m2 balcony and
- Parking space of 28.6m2 and storage room of 11m2.
Located :
- 2 Km from the supermarket,
- 2 Km from Arrábida Shopping Centre,
- 2 Km from the pharmacy,
- 15 Km from Porto Airport
- 2.5 Km from Oporto
Technical Features:
- Floors in the hall, living room, kitchen and bedrooms in oak wood, multi-layered with a final layer in noble wood;
- False ceilings in 13 mm thick plasterboard
- Walls in ’Seral’ type projected stucco
- Interior wardrobes in linen melamine, doors in MDF
- Water-repellent MDF skirting boards
- Heating and cooling by multi-split system with indoor wall units
- Sanitary water heating by heat pump
- Video intercom
- Private car park with access to the basement via automatic gate with
remote control
-Bins on the pavement accessing the development for the selective collection of
collection of undifferentiated solid waste, glass, paper and packaging
-Condominium lounge
-Landscaped outdoor area with children’s playground, seating and leisure areas,.
water feature and wooden walkways.
Construction is expected to take 30 months and start in May 2024.
Some of the flats have private terraces with a swimming pool or jacuzzi. These additional features provide residents with an experience of exclusive luxury and comfort.
The Marina Douro Project has been designed to offer all the essential elements for comfortable family living. Residents will have access to a garden and children’s playground common to all the buildings, promoting a greater spirit of community and conviviality among families. In addition, all the flats include private parking spaces in their own building’s garage.
The first phase of the development is Marina Douro 1, which has 26 flats.
The fraction in question has the following characteristics:
- Open-plan living, dining and kitchen area of 42.9 m2;
- Three bedrooms with 10.5 m2, 10.2 m2 and 14.9 m2 each;
- Suite with 13.6 m2 and 3.2 m2 bathroom;
- Shared bathroom with 5 m2;
- Service bathroom with 1.9 m2;
- 83.5 m2 balcony and
- Parking space of 28.6m2 and storage room of 11m2.
Located :
- 2 Km from the supermarket,
- 2 Km from Arrábida Shopping Centre,
- 2 Km from the pharmacy,
- 15 Km from Porto Airport
- 2.5 Km from Oporto
Technical Features:
- Floors in the hall, living room, kitchen and bedrooms in oak wood, multi-layered with a final layer in noble wood;
- False ceilings in 13 mm thick plasterboard
- Walls in ’Seral’ type projected stucco
- Interior wardrobes in linen melamine, doors in MDF
- Water-repellent MDF skirting boards
- Heating and cooling by multi-split system with indoor wall units
- Sanitary water heating by heat pump
- Video intercom
- Private car park with access to the basement via automatic gate with
remote control
-Bins on the pavement accessing the development for the selective collection of
collection of undifferentiated solid waste, glass, paper and packaging
-Condominium lounge
-Landscaped outdoor area with children’s playground, seating and leisure areas,.
water feature and wooden walkways.
Construction is expected to take 30 months and start in May 2024.
Contact
See Phone
Apartment 3 Bedrooms
Centro (Póvoa de Varzim), Póvoa de Varzim, Beiriz e Argivai, Distrito do Porto
New · 100m²
With Garage
buy
290.000 €
Fantastic new T2/T3 and T4 apartments, inserted in a building with elevator in the city centre and a few meters from the beach.
It offers suite rooms, terraces, balcony, wooden floors, central heating and central vacuum.
Stunning views of the city and the sea.
It offers suite rooms, terraces, balcony, wooden floors, central heating and central vacuum.
Stunning views of the city and the sea.
Contact
Apartment 3 Bedrooms
Vila do Conde, Distrito do Porto
New · 149m²
With Garage
buy
950.000 €
Localizado numa das zonas mais prestigiadas de Vila do Conde, este apartamento à beira-mar é um convite para viver com o máximo de conforto e sofisticação. Com uma vista panorâmica sobre a praia e uma arquitetura que privilegia a luminosidade natural, este imóvel destaca-se pela sua harmonia entre o luxo e o bem-estar. O ambiente envolvente oferece tranquilidade, enquanto as facilidades dentro do empreendimento, como o sistema de som ambiente, espaços para eventos e ginásio privativo, tornam o dia a dia mais conveniente e agradável. A proximidade ao mar e as amplas áreas do apartamento fazem dele o refúgio perfeito para quem procura uma vida de luxo, aliada à serenidade da natureza.
Contact
Apartment 1 Bedroom
Matosinhos e Leça da Palmeira, Distrito do Porto
New · 68m²
View Sea
buy
280.000 €
Edifício Monserrate.
Matosinhos.
Zona Histórica.
Apartamento T1.
Um projeto do conceituado Arquiteto Noé Diz, o novo empreendimento em Matosinhos, o Edifício Monserrate, é composto por 1 loja e apartamentos tipologias T0, T1 e T3.
Todas as unidades têm lugar de garagem.
Excelente qualidade de construção e acabamentos, aliados às exigências do conforto contemporâneo.
Localizado no centro de Matosinhos, é servido por uma vasta rede de transportes públicos, incluindo Metro. Rodeado de todo o tipo de comércio, serviços e espaços verdes.
Ótima opção para habitação própria ou oportunidade de investimento.
Localização:
Estação do Metro a 60 mts.
Praia de Matosinhos a 500 mts
Câmara Municipal de Matosinhos a 750 mts.
Data prevista de conclusão da obra: 2º semestre de 2024.
Certificação Energética:*
(*) Devido à recente alteração da legislação sobre certificação energética de edifícios (Decreto-Lei n.º 1182013, de 20 de Agosto) e ao elevado número de processos em curso, o certificado energético deste imóvel já foi solicitado, mas encontra-se em fase de apreciação e desenvolvimento pelas entidades competentes.
’Quer comprar mas primeiro tem de vender? Eu posso ajudar’!
HB - Grupo Habinédita
Com 28 anos de história, a nossa marca está presente em 3 mercados estratégicos, com lojas abertas ao público: Porto (2 lojas), Gondomar e São João da Madeira.
Ao escolher fazer negócio com o GRUPO HABINÉDITA, vai perceber que:
- Terá um agente devidamente formado, ativo e identificado com o produto;
- Terá uma empresa interessada em fazer o melhor negócio para todas as partes;
- Terá parceiros financeiros que encontrarão a melhor solução para a sua nova casa;
Com uma estrutura composta por pessoas ativas e devidamente formadas para as diversas funções, a equipa do GRUPO HABINÉDITA trata de todos os processos como se fossem o primeiro! Nada pode falhar nesta parceria e como tal todos os cuidados são poucos.
RELAÇÃO: esta parceria terá de ter uma base sólida CONFIANÇA. Vamos comunicar muito. Vamos entender o que procura. Vamos, certamente, perceber as suas expectativas. Vamos estar sempre consigo!
BUROCRACIA: esqueça! A equipa do GRUPO HABINÉDITA trata de tudo por si. Temos na equipa uma advogada e uma Diretora Processual, 100% disponíveis para tratar de toda a documentação. Todos os nossos processos são estudados ao pormenor para que a FELICIDADE máxima seja atingida com TRANQUILIDADE, no dia da escritura!
ESCRITURA: Seja proprietário ou compradoresqueça as preocupações de todo o processo. O SONHO está prestes a tornar-se em REALIDADE e tudo vai correr na PERFEIÇÃO!
Matosinhos.
Zona Histórica.
Apartamento T1.
Um projeto do conceituado Arquiteto Noé Diz, o novo empreendimento em Matosinhos, o Edifício Monserrate, é composto por 1 loja e apartamentos tipologias T0, T1 e T3.
Todas as unidades têm lugar de garagem.
Excelente qualidade de construção e acabamentos, aliados às exigências do conforto contemporâneo.
Localizado no centro de Matosinhos, é servido por uma vasta rede de transportes públicos, incluindo Metro. Rodeado de todo o tipo de comércio, serviços e espaços verdes.
Ótima opção para habitação própria ou oportunidade de investimento.
Localização:
Estação do Metro a 60 mts.
Praia de Matosinhos a 500 mts
Câmara Municipal de Matosinhos a 750 mts.
Data prevista de conclusão da obra: 2º semestre de 2024.
Certificação Energética:*
(*) Devido à recente alteração da legislação sobre certificação energética de edifícios (Decreto-Lei n.º 1182013, de 20 de Agosto) e ao elevado número de processos em curso, o certificado energético deste imóvel já foi solicitado, mas encontra-se em fase de apreciação e desenvolvimento pelas entidades competentes.
’Quer comprar mas primeiro tem de vender? Eu posso ajudar’!
HB - Grupo Habinédita
Com 28 anos de história, a nossa marca está presente em 3 mercados estratégicos, com lojas abertas ao público: Porto (2 lojas), Gondomar e São João da Madeira.
Ao escolher fazer negócio com o GRUPO HABINÉDITA, vai perceber que:
- Terá um agente devidamente formado, ativo e identificado com o produto;
- Terá uma empresa interessada em fazer o melhor negócio para todas as partes;
- Terá parceiros financeiros que encontrarão a melhor solução para a sua nova casa;
Com uma estrutura composta por pessoas ativas e devidamente formadas para as diversas funções, a equipa do GRUPO HABINÉDITA trata de todos os processos como se fossem o primeiro! Nada pode falhar nesta parceria e como tal todos os cuidados são poucos.
RELAÇÃO: esta parceria terá de ter uma base sólida CONFIANÇA. Vamos comunicar muito. Vamos entender o que procura. Vamos, certamente, perceber as suas expectativas. Vamos estar sempre consigo!
BUROCRACIA: esqueça! A equipa do GRUPO HABINÉDITA trata de tudo por si. Temos na equipa uma advogada e uma Diretora Processual, 100% disponíveis para tratar de toda a documentação. Todos os nossos processos são estudados ao pormenor para que a FELICIDADE máxima seja atingida com TRANQUILIDADE, no dia da escritura!
ESCRITURA: Seja proprietário ou compradoresqueça as preocupações de todo o processo. O SONHO está prestes a tornar-se em REALIDADE e tudo vai correr na PERFEIÇÃO!
Contact
Apartment 3 Bedrooms
Aldoar, Foz do Douro e Nevogilde, Porto, Distrito do Porto
New · 165m²
With Garage
buy
870.000 €
Excelente T3 no empreendimento Living Foz, próximo do mar e com uma localização única em zona privilegiada da Foz
O imóvel, com áreas muito generosas, possui 2 frentes ( Nascente/Poente ) com 2 grandes varandas na sala e quartos
Cozinha equipada, lavandaria, quartos de banho cOm mármore Carrara e Travertino Romano, Sala com recuperador de calor e pavimento em Sucupira brasileiro, pavimento radiante, decks de madeira no exterior, sistema de segurança contra intrusão, inundação, incêndio e fuga de gás.
Com garagem fechada para 3 carros ( com 62 m2 ) e arrumos.
O imóvel, com áreas muito generosas, possui 2 frentes ( Nascente/Poente ) com 2 grandes varandas na sala e quartos
Cozinha equipada, lavandaria, quartos de banho cOm mármore Carrara e Travertino Romano, Sala com recuperador de calor e pavimento em Sucupira brasileiro, pavimento radiante, decks de madeira no exterior, sistema de segurança contra intrusão, inundação, incêndio e fuga de gás.
Com garagem fechada para 3 carros ( com 62 m2 ) e arrumos.
Contact
Apartment 3 Bedrooms
Vila do Conde, Distrito do Porto
New · 144m²
With Garage
buy
900.000 €
Imagine-se a acordar todos os dias com o som suave das ondas e uma vista deslumbrante sobre a praia. Este apartamento na primeira linha do mar, localizado em Vila do Conde, oferece não apenas um cenário paradisíaco, mas também um estilo de vida sofisticado e exclusivo. Com espaços amplos e uma exposição solar privilegiada, cada detalhe foi pensado para proporcionar conforto e elegância. Além disso, os acabamentos de luxo e a qualidade dos materiais garantem uma experiência de habitação de alto nível. Viver aqui é sinónimo de qualidade de vida, com acesso a todas as comodidades modernas, como ginásio, áreas verdes e espaços comuns para eventos. Este é o local onde o requinte encontra a tranquilidade da praia.
Contact
Apartment 2 Bedrooms
Matosinhos e Leça da Palmeira, Distrito do Porto
New · 93m²
View Sea
buy
700.000 €
Matosinhos Sul.
Vista completa de Mar.
Apartamento T2 com varanda de 32m2.
Junto à ’She Changes’ também conhecida como Anémona.
Este apartamento situa-se ao nível do 8º andar do empreendimento.
2 Lugares de garagem e arrumo.
Com acabamentos de primeira e áreas generosas, ideal para quem procura qualidade e conforto para si e para a sua família.
O proprietário pretende revender este apartamento o mais breve possivel..
Localizado na fronteira sul da cidade de Matosinhos. O empreendimento localiza-se a escassos metros do mar e do maior parque da cidade do Porto.
O Aeroporto Internacional do Porto, está a escassos 20 minutos.
ASPETOS GERAIS
ESTRUTURA executada em betão armado com fundações diretas, estrutura reticulada de pilares e vigas, com laje maciças e aligeiradas, calculada segundo as normas regulamentares em vigor, incluindo a segurança ao vento e sismos.
PAREDES EXTERIORES executadas em alvenaria de tijolo cerâmico térmico e acústico tipo Precedam, com caixa de ar e isolamento térmico/acústico. As paredes interiores também serão em tijolo cerâmico.
PAVIMENTOS com enchimento de pisos em betão leve para envolvimento de todas as redes técnicas (redes de águas, esgotos, eletricidade, telefones, gás.
Aplicação de tela de polietileno para isolamento acústico e betonilha de regularização para suporte de acabam/to final.
Exteriores e Zonas comuns:
Estrutura resistente em betão armado de acordo com projeto aprovado.
Telhado em terraço, impermeabilizado e isolado com roofmate ou lã de rocha 4 + 4 cm de espessura.
Paredes exteriores duplas com isolamento de lã de rocha.
Acabamentos exteriores: granito na fachada principal, material cerâmico nas traseiras.
Pisos da cave e sub-cave: Em betonilha afagada nas zonas de circulação e garagem.
Hall da entrada, caixa de escadas e elevadores com pavimento em granito.
Paredes da garagem, zonas comuns da garagem e caixa de escadas em reboco projectado branco.
Paredes da caixa de elevador e hall de entrada em painéis de madeira envernizada e paredes pintadas.
Sala de estar, hall e quartos:
Pavimentos: Isolado com lã de rocha de alta densidade. Acabamento em reguada de madeira maciça envernizada tipo Jatobá 15mm, ou equivalente, a escolher pelo promotor (mediante disponibilidade no mercado).
Paredes - Reboco projectado e pintadas.
Tectos - Gesso cartonado pintado.
Toda a carpintaria como portas, rodapés embutidos, roupeiros e outros, será em madeira Faia envernizada (Acabamento lacado será um extra).
Cozinha:
Pavimentos - Material cerâmico de grande formato.
Paredes - Reboco projectado e pintadas.
Móveis de cozinha termo laminados, cor a definir pelo cliente (Acabamento lacado será um extra).
Entre móveis em vidro lacado temperado fosco.
Tampos da bancada em granito preto..
Electrodomésticos da marca AEG:
- Placa
- Forno
- Frigorífico
- Micro-ondas
- Máquina de lavar loiça
Instalações sanitárias:
Pavimento - Material cerâmico de grande formato.
Paredes - Material cerâmico de grande formato.
Tectos - Gesso cartonado hidrófugo.
Loiça sanitária - Roca, modelo Gap, suspensa, ou equivalente.
Torneiras misturadoras - Roca L20.
Lavatório - Roca.
Banheira em fibra e base de duche em fibra com resguardo.
Uma coluna de hidromassagem.
Radiadores seca toalhas marca Roca.
Móveis suspensos.
Diversos:
Varandas com resguardo em vidro temperado e laminado e material cerâmico no pavimento.
Portas interiores até ao tecto.
Garagens: fechadas com portão, ponto de luz e tomada.
Aquecimento central com radiadores e caldeira da marca Roca, ou equivalente.
Estores eléctricos em alumínio térmico.
Painéis solares com reservatório incorporado.
Caixilharia em alumínio com ruptura térmica e vidros duplos.
Porta de segurança.
Vídeo porteiro.
Roupeiros forrados no interior.
Elevador com capacidade para oito pessoas.
Infraestrutura de TV Cabo e Telefone na sala, quarto e cozinha.
Acesso às caves por portão seccionado automático com comando à distância.
’Quer comprar mas primeiro tem de vender? Eu posso ajudar’!
HB - Grupo Habinédita
Certificação Energética:*
(*) Devido à recente alteração da legislação sobre certificação energética de edifícios (Decreto-Lei n.º 1182013, de 20 de Agosto) e ao elevado número de processos em curso, o certificado energético deste imóvel já foi solicitado, mas encontra-se em fase de apreciação e desenvolvimento pelas entidades competentes.
Comprar com o GRUPO HABINÉDITA é comprar com SEGURANÇA!
Com 25 anos de história, a nossa marca está presente em 4 mercados estratégicos, com lojas abertas ao público: Porto (2 lojas), Gondomar, São João da Madeira e Vila Nova de Gaia.
Ao escolher fazer negócio com o GRUPO HABINÉDITA, vais perceber que:
- Terás um agente devidamente formado, activo e identificado com o produto;
- Terás uma empresa interessada em fazer o melhor negócio para todas as partes;
- Terás parceiros financeiros que encontrarão a melhor solução para a tua nova casa;
Com uma estrutura composta por pessoas activas e devidamente formadas para as diversas funções, a equipa do GRUPO HABINÉDITA trata de todos os processos como se fossem o primeiro! Nada pode falhar nesta parceria e como tal todos os cuidados são poucos.
RELAÇÃO: esta parceria terá de ter uma base sólida CONFIANÇA. Vamos comunicar muito. Vamos entender o que procuras. Vamos, certamente, perceber as tuas expectativas. Vamos estar sempre contigo!
BUROCRACIA: esquece! A equipa do GRUPO HABINÉDITA trata de tudo por ti. Temos na equipa uma advogada e uma Directora Processual, 100% disponíveis para tratar de toda a documentação. Todos os nossos processos são estudados ao pormenor para que a FELICIDADE máxima seja atingida com TRANQUILIDADE, no dia da escritura!
ESCRITURA: Sejas proprietário ou compradoresquece as preocupações de todo o processo. O SONHO está prestes a tornar-se em REALIDADE e tudo vai correr na PERFEIÇÃO! Tudo porque nós no GRUPO HABINÉDITA
’Encontramos a CHAVE dos teus SONHOS’!
Vista completa de Mar.
Apartamento T2 com varanda de 32m2.
Junto à ’She Changes’ também conhecida como Anémona.
Este apartamento situa-se ao nível do 8º andar do empreendimento.
2 Lugares de garagem e arrumo.
Com acabamentos de primeira e áreas generosas, ideal para quem procura qualidade e conforto para si e para a sua família.
O proprietário pretende revender este apartamento o mais breve possivel..
Localizado na fronteira sul da cidade de Matosinhos. O empreendimento localiza-se a escassos metros do mar e do maior parque da cidade do Porto.
O Aeroporto Internacional do Porto, está a escassos 20 minutos.
ASPETOS GERAIS
ESTRUTURA executada em betão armado com fundações diretas, estrutura reticulada de pilares e vigas, com laje maciças e aligeiradas, calculada segundo as normas regulamentares em vigor, incluindo a segurança ao vento e sismos.
PAREDES EXTERIORES executadas em alvenaria de tijolo cerâmico térmico e acústico tipo Precedam, com caixa de ar e isolamento térmico/acústico. As paredes interiores também serão em tijolo cerâmico.
PAVIMENTOS com enchimento de pisos em betão leve para envolvimento de todas as redes técnicas (redes de águas, esgotos, eletricidade, telefones, gás.
Aplicação de tela de polietileno para isolamento acústico e betonilha de regularização para suporte de acabam/to final.
Exteriores e Zonas comuns:
Estrutura resistente em betão armado de acordo com projeto aprovado.
Telhado em terraço, impermeabilizado e isolado com roofmate ou lã de rocha 4 + 4 cm de espessura.
Paredes exteriores duplas com isolamento de lã de rocha.
Acabamentos exteriores: granito na fachada principal, material cerâmico nas traseiras.
Pisos da cave e sub-cave: Em betonilha afagada nas zonas de circulação e garagem.
Hall da entrada, caixa de escadas e elevadores com pavimento em granito.
Paredes da garagem, zonas comuns da garagem e caixa de escadas em reboco projectado branco.
Paredes da caixa de elevador e hall de entrada em painéis de madeira envernizada e paredes pintadas.
Sala de estar, hall e quartos:
Pavimentos: Isolado com lã de rocha de alta densidade. Acabamento em reguada de madeira maciça envernizada tipo Jatobá 15mm, ou equivalente, a escolher pelo promotor (mediante disponibilidade no mercado).
Paredes - Reboco projectado e pintadas.
Tectos - Gesso cartonado pintado.
Toda a carpintaria como portas, rodapés embutidos, roupeiros e outros, será em madeira Faia envernizada (Acabamento lacado será um extra).
Cozinha:
Pavimentos - Material cerâmico de grande formato.
Paredes - Reboco projectado e pintadas.
Móveis de cozinha termo laminados, cor a definir pelo cliente (Acabamento lacado será um extra).
Entre móveis em vidro lacado temperado fosco.
Tampos da bancada em granito preto..
Electrodomésticos da marca AEG:
- Placa
- Forno
- Frigorífico
- Micro-ondas
- Máquina de lavar loiça
Instalações sanitárias:
Pavimento - Material cerâmico de grande formato.
Paredes - Material cerâmico de grande formato.
Tectos - Gesso cartonado hidrófugo.
Loiça sanitária - Roca, modelo Gap, suspensa, ou equivalente.
Torneiras misturadoras - Roca L20.
Lavatório - Roca.
Banheira em fibra e base de duche em fibra com resguardo.
Uma coluna de hidromassagem.
Radiadores seca toalhas marca Roca.
Móveis suspensos.
Diversos:
Varandas com resguardo em vidro temperado e laminado e material cerâmico no pavimento.
Portas interiores até ao tecto.
Garagens: fechadas com portão, ponto de luz e tomada.
Aquecimento central com radiadores e caldeira da marca Roca, ou equivalente.
Estores eléctricos em alumínio térmico.
Painéis solares com reservatório incorporado.
Caixilharia em alumínio com ruptura térmica e vidros duplos.
Porta de segurança.
Vídeo porteiro.
Roupeiros forrados no interior.
Elevador com capacidade para oito pessoas.
Infraestrutura de TV Cabo e Telefone na sala, quarto e cozinha.
Acesso às caves por portão seccionado automático com comando à distância.
’Quer comprar mas primeiro tem de vender? Eu posso ajudar’!
HB - Grupo Habinédita
Certificação Energética:*
(*) Devido à recente alteração da legislação sobre certificação energética de edifícios (Decreto-Lei n.º 1182013, de 20 de Agosto) e ao elevado número de processos em curso, o certificado energético deste imóvel já foi solicitado, mas encontra-se em fase de apreciação e desenvolvimento pelas entidades competentes.
Comprar com o GRUPO HABINÉDITA é comprar com SEGURANÇA!
Com 25 anos de história, a nossa marca está presente em 4 mercados estratégicos, com lojas abertas ao público: Porto (2 lojas), Gondomar, São João da Madeira e Vila Nova de Gaia.
Ao escolher fazer negócio com o GRUPO HABINÉDITA, vais perceber que:
- Terás um agente devidamente formado, activo e identificado com o produto;
- Terás uma empresa interessada em fazer o melhor negócio para todas as partes;
- Terás parceiros financeiros que encontrarão a melhor solução para a tua nova casa;
Com uma estrutura composta por pessoas activas e devidamente formadas para as diversas funções, a equipa do GRUPO HABINÉDITA trata de todos os processos como se fossem o primeiro! Nada pode falhar nesta parceria e como tal todos os cuidados são poucos.
RELAÇÃO: esta parceria terá de ter uma base sólida CONFIANÇA. Vamos comunicar muito. Vamos entender o que procuras. Vamos, certamente, perceber as tuas expectativas. Vamos estar sempre contigo!
BUROCRACIA: esquece! A equipa do GRUPO HABINÉDITA trata de tudo por ti. Temos na equipa uma advogada e uma Directora Processual, 100% disponíveis para tratar de toda a documentação. Todos os nossos processos são estudados ao pormenor para que a FELICIDADE máxima seja atingida com TRANQUILIDADE, no dia da escritura!
ESCRITURA: Sejas proprietário ou compradoresquece as preocupações de todo o processo. O SONHO está prestes a tornar-se em REALIDADE e tudo vai correr na PERFEIÇÃO! Tudo porque nós no GRUPO HABINÉDITA
’Encontramos a CHAVE dos teus SONHOS’!
Contact
Apartment 3 Bedrooms
Mafamude e Vilar do Paraíso, Vila Nova de Gaia, Distrito do Porto
New · 164m²
With Garage
buy
440.000 €
Edifício Melia.
Vila Nova de Gaia.
Apartamento T3 com 163.80 m2, garagem de 39.20 m2 e varandas
Destacando-se pela qualidade de construção este apartamento localiza-se em um edifício com 8 habitações. Dispõe de:
EXTERIOR:
- Fachada revestida a capoto de 6 cm de espessura;
- Piso das varandas e terraços revestidos em material cerâmico a definir;
- Soleiras e peitorais das portas e janelas e piso dos patamares de acesso aos apartamentos em granito;
- Caixilharia de alumínio com rutura térmica;
- Vidros duplos térmicos;
- Estores elétricos em alumínio lacado com poliuretano;
- Paredes dos patamares à saída do elevador forradas;
- Portas de alta segurança;
- Portão seccionado motorizado com painéis revestidos a poliuretano, com dois comandos no acesso à garagem coletiva do prédio;
- Garagem individual para 2 carros;
- Zonas ajardinadas.
SALA, HALL, CORREDOR E QUARTOS:
- Pavimento em soalho de madeira flutuante de 15 mm de espessura;
- Paredes com acabamento estanhado e pintadas;
- Tetos em gesso cartonado, com isolamento acústico, pintados em branco, com focos embutidos, sancas com fitas de iluminação led;
- Carpintaria lacada em branco com portas até ao teto;
- Vídeo porteiro;
- Sistema de ar condicionado nos quartos e sala.
COZINHA E LAVANDARIA:
- Pavimento revestido a material cerâmico da Margrés;
- Paredes com acabamento estanhado e pintadas com tinta lavável;
- Paredes entre móveis em granito das marca Empala preto;
- Tetos em gesso cartonado hidrófugo, com isolamento acústico, pintados, com focos embutidos;
- Móveis de cozinha lacados em branco, com iluminação led, dobradiças com amortecedores da marca Blum, gavetões com sistema de amortecimento;
- Cozinhas equipadas com placa, forno, micro-ondas, combinado e máquina de louça da marca Siemens;
- Tampo dos móveis de cozinha em granito preto polido com 3 cm de espessura;
- Pio em aço inox a definir;
- Bomba de calor,
- Móveis da lavandaria com módulos lacados.
CASAS DE BANHO:
- Pavimento e paredes revestidos a material cerâmico da Margrés;
- Tetos em gesso cartonado hidrófugo, com isolamento acústico, pintado, com focos embutidos;
- Móveis suspensos, com gavetões lacados e sistema de amortecimento;
- Tampo dos móveis da casa de banho em compacto de quartzo com 2 cm de espessura com lavatório da marca Sanindusa;
- Espelho sobre o tampo do móvel da casa de banho;
- Louças suspensas em branco da marca Sanindusa;
- Base de chuveiro extraplana branca com resguardo fixo ou com porta de correr em vidro incolor;
’Quer comprar mas primeiro tem de vender? Eu posso ajudar’!
HB - Grupo Habinédita
Imóvel com classe energética:(*)
(*) Devido à recente alteração da legislação sobre certificação energética de edifícios (Decreto-Lei n. 1182013, de 20 de Agosto) e ao elevado número de processos em curso, o certificado energético deste imóvel já foi solicitado, mas encontra-se em fase de apreciação e desenvolvimento pelas entidades competentes.
Comprar com o GRUPO HABINÉDITA é comprar com SEGURANÇA!
Com 28 anos de história, a nossa marca está presente em 3 mercados estratégicos, com lojas abertas ao público: Porto (2 lojas), Gondomar, São João da Madeira.
Ao escolher fazer negócio com o GRUPO HABINÉDITA, vais perceber que:
- Terá um agente devidamente formado, ativo e identificado com o produto;
- Terás uma empresa interessada em fazer o melhor negócio para todas as partes;
- Terá parceiros financeiros que encontrarão a melhor solução para a sua nova casa;
Com uma estrutura composta por pessoas ativas e devidamente formadas para as diversas funções, a equipa do GRUPO HABINÉDITA trata de todos os processos como se fossem o primeiro! Nada pode falhar nesta parceria e como tal todos os cuidados são poucos.
RELAÇÃO: esta parceria terá de ter uma base sólida CONFIANÇA. Vamos comunicar muito. Vamos entender o que procura. Vamos, certamente, perceber as suas expectativas. Vamos estar sempre consigo!
BUROCRACIA: esqueça! A equipa do GRUPO HABINÉDITA trata de tudo por si. Temos na equipa uma advogada e uma Diretora Processual, 100% disponíveis para tratar de toda a documentação. Todos os nossos processos são estudados ao pormenor para que a FELICIDADE máxima seja atingida com TRANQUILIDADE, no dia da escritura!
ESCRITURA: Seja proprietário ou compradoresqueça as preocupações de todo o processo. O SONHO está prestes a tornar-se em REALIDADE e tudo vai correr na PERFEIÇÃO!
’Encontramos a CHAVE dos teus SONHOS’!
Vila Nova de Gaia.
Apartamento T3 com 163.80 m2, garagem de 39.20 m2 e varandas
Destacando-se pela qualidade de construção este apartamento localiza-se em um edifício com 8 habitações. Dispõe de:
EXTERIOR:
- Fachada revestida a capoto de 6 cm de espessura;
- Piso das varandas e terraços revestidos em material cerâmico a definir;
- Soleiras e peitorais das portas e janelas e piso dos patamares de acesso aos apartamentos em granito;
- Caixilharia de alumínio com rutura térmica;
- Vidros duplos térmicos;
- Estores elétricos em alumínio lacado com poliuretano;
- Paredes dos patamares à saída do elevador forradas;
- Portas de alta segurança;
- Portão seccionado motorizado com painéis revestidos a poliuretano, com dois comandos no acesso à garagem coletiva do prédio;
- Garagem individual para 2 carros;
- Zonas ajardinadas.
SALA, HALL, CORREDOR E QUARTOS:
- Pavimento em soalho de madeira flutuante de 15 mm de espessura;
- Paredes com acabamento estanhado e pintadas;
- Tetos em gesso cartonado, com isolamento acústico, pintados em branco, com focos embutidos, sancas com fitas de iluminação led;
- Carpintaria lacada em branco com portas até ao teto;
- Vídeo porteiro;
- Sistema de ar condicionado nos quartos e sala.
COZINHA E LAVANDARIA:
- Pavimento revestido a material cerâmico da Margrés;
- Paredes com acabamento estanhado e pintadas com tinta lavável;
- Paredes entre móveis em granito das marca Empala preto;
- Tetos em gesso cartonado hidrófugo, com isolamento acústico, pintados, com focos embutidos;
- Móveis de cozinha lacados em branco, com iluminação led, dobradiças com amortecedores da marca Blum, gavetões com sistema de amortecimento;
- Cozinhas equipadas com placa, forno, micro-ondas, combinado e máquina de louça da marca Siemens;
- Tampo dos móveis de cozinha em granito preto polido com 3 cm de espessura;
- Pio em aço inox a definir;
- Bomba de calor,
- Móveis da lavandaria com módulos lacados.
CASAS DE BANHO:
- Pavimento e paredes revestidos a material cerâmico da Margrés;
- Tetos em gesso cartonado hidrófugo, com isolamento acústico, pintado, com focos embutidos;
- Móveis suspensos, com gavetões lacados e sistema de amortecimento;
- Tampo dos móveis da casa de banho em compacto de quartzo com 2 cm de espessura com lavatório da marca Sanindusa;
- Espelho sobre o tampo do móvel da casa de banho;
- Louças suspensas em branco da marca Sanindusa;
- Base de chuveiro extraplana branca com resguardo fixo ou com porta de correr em vidro incolor;
’Quer comprar mas primeiro tem de vender? Eu posso ajudar’!
HB - Grupo Habinédita
Imóvel com classe energética:(*)
(*) Devido à recente alteração da legislação sobre certificação energética de edifícios (Decreto-Lei n. 1182013, de 20 de Agosto) e ao elevado número de processos em curso, o certificado energético deste imóvel já foi solicitado, mas encontra-se em fase de apreciação e desenvolvimento pelas entidades competentes.
Comprar com o GRUPO HABINÉDITA é comprar com SEGURANÇA!
Com 28 anos de história, a nossa marca está presente em 3 mercados estratégicos, com lojas abertas ao público: Porto (2 lojas), Gondomar, São João da Madeira.
Ao escolher fazer negócio com o GRUPO HABINÉDITA, vais perceber que:
- Terá um agente devidamente formado, ativo e identificado com o produto;
- Terás uma empresa interessada em fazer o melhor negócio para todas as partes;
- Terá parceiros financeiros que encontrarão a melhor solução para a sua nova casa;
Com uma estrutura composta por pessoas ativas e devidamente formadas para as diversas funções, a equipa do GRUPO HABINÉDITA trata de todos os processos como se fossem o primeiro! Nada pode falhar nesta parceria e como tal todos os cuidados são poucos.
RELAÇÃO: esta parceria terá de ter uma base sólida CONFIANÇA. Vamos comunicar muito. Vamos entender o que procura. Vamos, certamente, perceber as suas expectativas. Vamos estar sempre consigo!
BUROCRACIA: esqueça! A equipa do GRUPO HABINÉDITA trata de tudo por si. Temos na equipa uma advogada e uma Diretora Processual, 100% disponíveis para tratar de toda a documentação. Todos os nossos processos são estudados ao pormenor para que a FELICIDADE máxima seja atingida com TRANQUILIDADE, no dia da escritura!
ESCRITURA: Seja proprietário ou compradoresqueça as preocupações de todo o processo. O SONHO está prestes a tornar-se em REALIDADE e tudo vai correr na PERFEIÇÃO!
’Encontramos a CHAVE dos teus SONHOS’!
Contact
See more Apartments New, in Distrito do Porto
Bedrooms
Zones
Can’t find the property you’re looking for?

