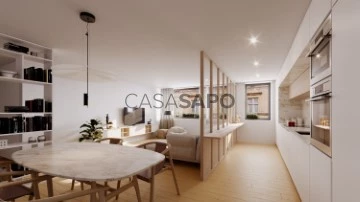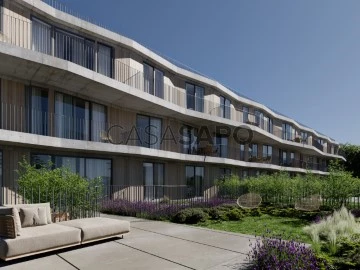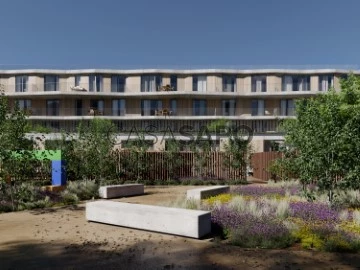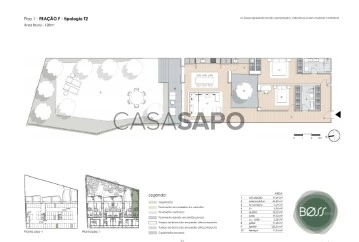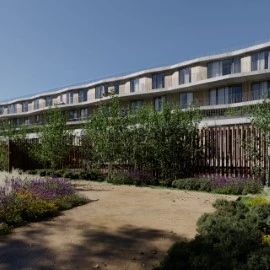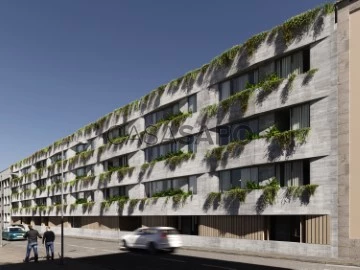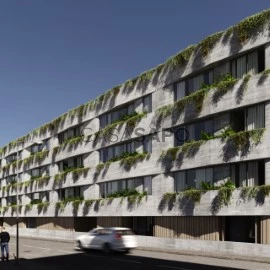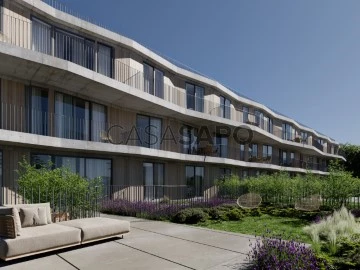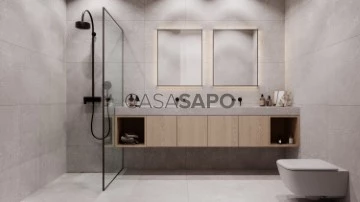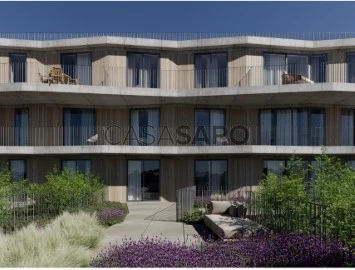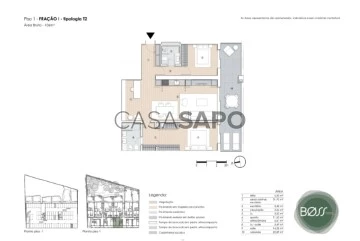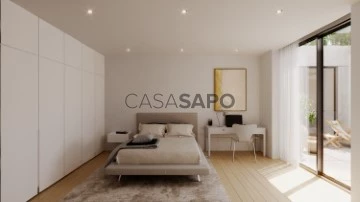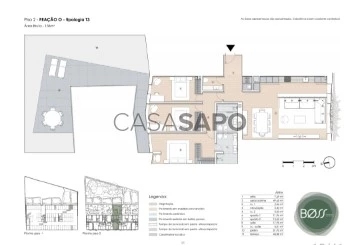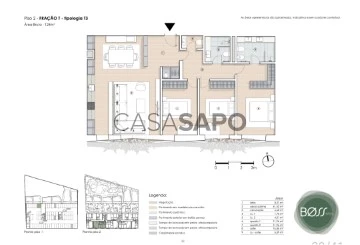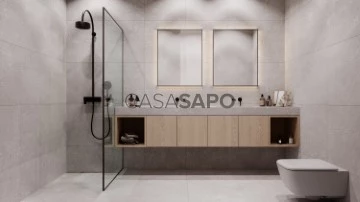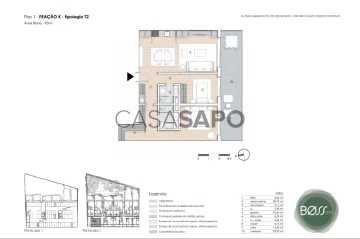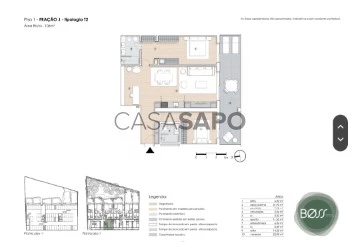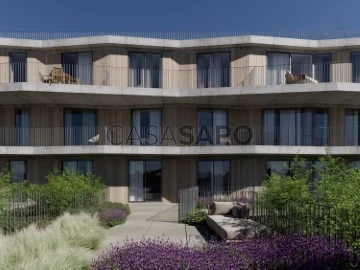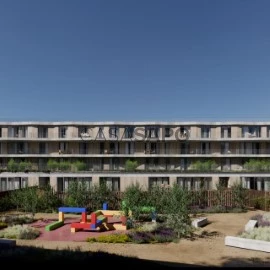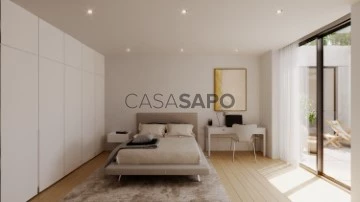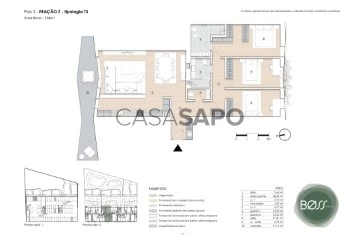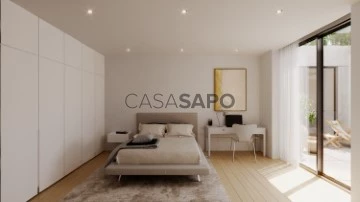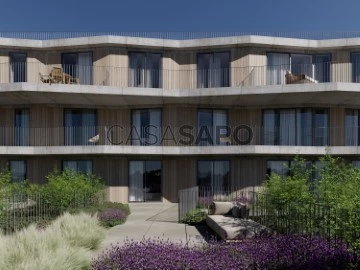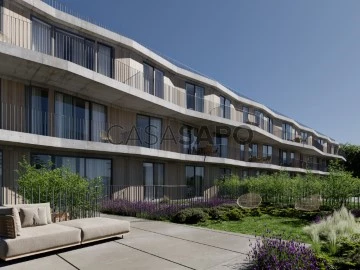Saiba aqui quanto pode pedir
44 Apartments Under construction, in Porto, Paranhos, Rua de S. Dinis
Map
Order by
Relevance
Apartment 2 Bedrooms
Rua de S. Dinis, Paranhos, Porto, Distrito do Porto
Under construction · 85m²
With Garage
buy
422.680 €
T2 in the Boss Gardens Development, in Paranhos, with 86m2 useful.
A property that has:
Parking space
Private Garden + Terrace
1 suite + 1 bedroom
2 full bathrooms
Aerothermal heat pump (hot/cold/DHW)
Built-in wardrobes
Equipped kitchen
Automation
The development has good access to VCI, A3 and historic city center. In just 10 minutes you will be in the city center of Porto, while the connection with the airport will only be a matter of 13Km and with the Hospital de São João 4Km.
It also has a large green area common to all the rooms of the building, where you can take your walks, walk your pet or play with your child.
Learn more with us.
A property that has:
Parking space
Private Garden + Terrace
1 suite + 1 bedroom
2 full bathrooms
Aerothermal heat pump (hot/cold/DHW)
Built-in wardrobes
Equipped kitchen
Automation
The development has good access to VCI, A3 and historic city center. In just 10 minutes you will be in the city center of Porto, while the connection with the airport will only be a matter of 13Km and with the Hospital de São João 4Km.
It also has a large green area common to all the rooms of the building, where you can take your walks, walk your pet or play with your child.
Learn more with us.
Contact
See Phone
Apartment 3 Bedrooms
Rua de S. Dinis, Paranhos, Porto, Distrito do Porto
Under construction · 117m²
With Garage
buy
582.000 €
Excellent location near the university campus and St. John’s Hospital
Paranhos is home to the largest university in Porto, including the city’s most prestigious universities.
The São João hospital, the largest in the city, and other hospital and scientific research units are also located in Paranhos.
The neighbourhood also has great infrastructure and green spaces
Apartment consisting of:
- 3 bedrooms, one of them en-suite;
- Kitchen equipped with Bosch appliances + Laundry;
-Living room;
- Full bathroom;
- Service Bathroom;
-Balcony
- 2 Parking Spaces;
- Living room in the building
- Indoor parking for bicycles
- Built-in closets in bedrooms and hall
- White lacquered interior carpentry
- Security door with electronic lock
- Aluminium electric exterior shutters
- Electric screen blinds
Flooring Dwellings
Kitchen, laundry: Porcelain stoneware.
Hall, hallway, living room, bedrooms: Floating floor with noble wood on phenolic plywood board.
Bathrooms: Porcelain stoneware.
Common areas
Entrance: Marble.
Floor landings: Marble.
Stairs: Ceramic.
Structure
Reinforced concrete with reticular slabs.
Facade
Ventilated façade formed by double wall.
Granite exterior cladding and aluminium composite panel.
High acoustic and thermal insulation.
Exterior metalwork
Anodized aluminium, double glazing with high sound insulation.
Interior carpentry
Plain white lacquered doors with stainless steel fittings.
Security entrance door with electronic lock.
Built-in cabinets with white lacquered doors and lined inside.
Lacquered skirting board.
Vertical Parameter Cladding Housings
Hall, hallway, living room, bedrooms: Sprayed plaster and plastic paint finish.
Kitchen: Sprayed plaster and plastic paint finish.
Laundry: Porcelain stoneware.
Bathrooms: Porcelain stoneware .
Common areas
Entrance: Marble, aluminium composite panel, lacquered glass and final finish with plastic paint.
Floor landings: Marble, aluminium composite panel, texturglass and enamel.
Stairs: Sprayed plaster and final finish with plastic paint.
Condominium room with exterior ceramic coating on floor 0.
Horizontal Parameter Coating Dwellings
Hall, Hallway: False ceilings with lighting.
Living room, bedrooms: False ceilings and final finish with plastic paint.
Kitchen, laundry: False ceilings and final finish with plastic paint.
Bathrooms: False ceilings with lighting.
Common areas
Entrance: Decorative ceiling of aluminium composit panel with lighting.
Floor landings: False ceilings with lighting.
Sanitary ware C. Bathroom Suite
Open, B.Elegance.
Washbasin with double unit T3/T4.
JGS Galaxy built-in mixer.
Screens with ref. Teresa and Rita.
Sanindusa City toilet/bidet suspended in geberit structure.
C. Common Bath
Sanindusa vertex acrylic bathtub.
Washbasin with double unit T3/T4.
JGS Galaxy mixer.
Sanindusa City toilet/bidet suspended in geberit structure.
C. Social Bath
Countertop washbasin with sink.
JGS Galaxy mixer.
Sanindusa city toilet/bidet suspended in geberit structure.
Kitchen
Lower and upper kitchen furniture.
Corian worktop with peep included.
Single-lever mixer.
Integrated Bosch appliances: dishwasher, oven, hob, microwave, fridge.
Air conditioning and heating of sanitary water
Aerothermal heat pump system with fan coils (hot/cold/DHW).
Electric toilet towel rails.
Electrical installations
Video intercom.
Inst. Tv DTT.
Tv and telf sockets. (living room, bedrooms and kitchen)
Basic home automation: Lighting, heating/cooling, blinds.
Garages prepared for charging electric cars.
Elevators
Automatic doors.
Speed regulation.
Luxury cabin.
Paranhos is home to the largest university in Porto, including the city’s most prestigious universities.
The São João hospital, the largest in the city, and other hospital and scientific research units are also located in Paranhos.
The neighbourhood also has great infrastructure and green spaces
Apartment consisting of:
- 3 bedrooms, one of them en-suite;
- Kitchen equipped with Bosch appliances + Laundry;
-Living room;
- Full bathroom;
- Service Bathroom;
-Balcony
- 2 Parking Spaces;
- Living room in the building
- Indoor parking for bicycles
- Built-in closets in bedrooms and hall
- White lacquered interior carpentry
- Security door with electronic lock
- Aluminium electric exterior shutters
- Electric screen blinds
Flooring Dwellings
Kitchen, laundry: Porcelain stoneware.
Hall, hallway, living room, bedrooms: Floating floor with noble wood on phenolic plywood board.
Bathrooms: Porcelain stoneware.
Common areas
Entrance: Marble.
Floor landings: Marble.
Stairs: Ceramic.
Structure
Reinforced concrete with reticular slabs.
Facade
Ventilated façade formed by double wall.
Granite exterior cladding and aluminium composite panel.
High acoustic and thermal insulation.
Exterior metalwork
Anodized aluminium, double glazing with high sound insulation.
Interior carpentry
Plain white lacquered doors with stainless steel fittings.
Security entrance door with electronic lock.
Built-in cabinets with white lacquered doors and lined inside.
Lacquered skirting board.
Vertical Parameter Cladding Housings
Hall, hallway, living room, bedrooms: Sprayed plaster and plastic paint finish.
Kitchen: Sprayed plaster and plastic paint finish.
Laundry: Porcelain stoneware.
Bathrooms: Porcelain stoneware .
Common areas
Entrance: Marble, aluminium composite panel, lacquered glass and final finish with plastic paint.
Floor landings: Marble, aluminium composite panel, texturglass and enamel.
Stairs: Sprayed plaster and final finish with plastic paint.
Condominium room with exterior ceramic coating on floor 0.
Horizontal Parameter Coating Dwellings
Hall, Hallway: False ceilings with lighting.
Living room, bedrooms: False ceilings and final finish with plastic paint.
Kitchen, laundry: False ceilings and final finish with plastic paint.
Bathrooms: False ceilings with lighting.
Common areas
Entrance: Decorative ceiling of aluminium composit panel with lighting.
Floor landings: False ceilings with lighting.
Sanitary ware C. Bathroom Suite
Open, B.Elegance.
Washbasin with double unit T3/T4.
JGS Galaxy built-in mixer.
Screens with ref. Teresa and Rita.
Sanindusa City toilet/bidet suspended in geberit structure.
C. Common Bath
Sanindusa vertex acrylic bathtub.
Washbasin with double unit T3/T4.
JGS Galaxy mixer.
Sanindusa City toilet/bidet suspended in geberit structure.
C. Social Bath
Countertop washbasin with sink.
JGS Galaxy mixer.
Sanindusa city toilet/bidet suspended in geberit structure.
Kitchen
Lower and upper kitchen furniture.
Corian worktop with peep included.
Single-lever mixer.
Integrated Bosch appliances: dishwasher, oven, hob, microwave, fridge.
Air conditioning and heating of sanitary water
Aerothermal heat pump system with fan coils (hot/cold/DHW).
Electric toilet towel rails.
Electrical installations
Video intercom.
Inst. Tv DTT.
Tv and telf sockets. (living room, bedrooms and kitchen)
Basic home automation: Lighting, heating/cooling, blinds.
Garages prepared for charging electric cars.
Elevators
Automatic doors.
Speed regulation.
Luxury cabin.
Contact
See Phone
Apartment 3 Bedrooms
Rua de S. Dinis, Paranhos, Porto, Distrito do Porto
Under construction · 121m²
buy
618.671 €
T3 no Empreendimento Boss Gardens, em Paranhos, com 121m2 úteis.
Um imóvel que conta com:
2 lugares de garagem
Varanda
1 suite + 2 quartos
2 casas de banho completas + 1 casa de banho social
Bomba de calor aerotérmica (quente/frio/AQS)
Roupeiros embutidos
Cozinha equipada
Domótica
O Empreendimento tem bons acessos à VCI, A3 e centro histórico da cidade. Em apenas 10 minutos estará no centro da cidade do Porto, enquanto que a ligação com o aeroporto será apenas uma questão de 13Km e com o Hospital de São João a 4Km.
Conta ainda com uma grande zona verde comum a todas as habitações do prédio, onde pode fazer as suas caminhadas, passear o seu animal de estimação ou brincar com o seu filho.
Saiba mais connosco.
Um imóvel que conta com:
2 lugares de garagem
Varanda
1 suite + 2 quartos
2 casas de banho completas + 1 casa de banho social
Bomba de calor aerotérmica (quente/frio/AQS)
Roupeiros embutidos
Cozinha equipada
Domótica
O Empreendimento tem bons acessos à VCI, A3 e centro histórico da cidade. Em apenas 10 minutos estará no centro da cidade do Porto, enquanto que a ligação com o aeroporto será apenas uma questão de 13Km e com o Hospital de São João a 4Km.
Conta ainda com uma grande zona verde comum a todas as habitações do prédio, onde pode fazer as suas caminhadas, passear o seu animal de estimação ou brincar com o seu filho.
Saiba mais connosco.
Contact
See Phone
Apartment 2 Bedrooms
Rua de S. Dinis, Paranhos, Porto, Distrito do Porto
Under construction · 109m²
With Garage
buy
485.000 €
2 bedroom flat with a living room open to the terrace and garden, 1 suite, kitchen equipped with dishwasher, oven, induction hob, microwave and fridge freezer.
Video intercom, DTT TV installation, home automation for lighting, heating/cooling and screen blinds with electric blackout. Installation for charging electric vehicles in the garage.
Boss Gardens is a development that follows on from Aransa Homes’ BOSS buildings, with the same characteristics and the same quality.
The building will be located in Rua de S. Dinis, Paranhos area and offers excellent access to the centre of Porto and the main business, education, health and entertainment services.
Boss Gardens was designed to make the most of the outdoors and green areas for its residents.
In the private garden it is possible to go for walks and enjoy moments with your children and/or pets.
Trees, footpaths, schools, health services, transportation, if all of this is close to your home, your time acquires more value. You consume fewer resources on trips, breathe cleaner air, enjoy the scenery and invest your energies in what really matters.
Payment Terms:
- 10% CPCV (5% subscription + 5% at the beginning of the work)
- 40% DURING THE CONSTRUCTION PROCESS, being:
- 10% completion of the structure
- 10% completion of masonry
- 10% on the completion of window frames
- 10% on completion of carpentry
- 50% DEED
Parking space T2 - YES (1 space)
Construction is expected to start - First quarter of 2024
Expected completion - 30 to 36 months
Property with REF 22200076_F/23PRT
Video intercom, DTT TV installation, home automation for lighting, heating/cooling and screen blinds with electric blackout. Installation for charging electric vehicles in the garage.
Boss Gardens is a development that follows on from Aransa Homes’ BOSS buildings, with the same characteristics and the same quality.
The building will be located in Rua de S. Dinis, Paranhos area and offers excellent access to the centre of Porto and the main business, education, health and entertainment services.
Boss Gardens was designed to make the most of the outdoors and green areas for its residents.
In the private garden it is possible to go for walks and enjoy moments with your children and/or pets.
Trees, footpaths, schools, health services, transportation, if all of this is close to your home, your time acquires more value. You consume fewer resources on trips, breathe cleaner air, enjoy the scenery and invest your energies in what really matters.
Payment Terms:
- 10% CPCV (5% subscription + 5% at the beginning of the work)
- 40% DURING THE CONSTRUCTION PROCESS, being:
- 10% completion of the structure
- 10% completion of masonry
- 10% on the completion of window frames
- 10% on completion of carpentry
- 50% DEED
Parking space T2 - YES (1 space)
Construction is expected to start - First quarter of 2024
Expected completion - 30 to 36 months
Property with REF 22200076_F/23PRT
Contact
See Phone
Apartment 3 Bedrooms
Rua de S. Dinis, Paranhos, Porto, Distrito do Porto
Under construction · 109m²
With Garage
buy
518.000 €
Excellent location near the university campus and St. John’s Hospital
Paranhos is home to the largest university in Porto, including the city’s most prestigious universities.
The São João hospital, the largest in the city, and other hospital and scientific research units are also located in Paranhos.
The neighbourhood also has great infrastructure and green spaces
Apartment consisting of:
- 3 bedrooms, one of them en-suite;
- Kitchen equipped with Bosch appliances + Laundry;
-Living room;
- Full bathroom;
- Service Bathroom;
-Balcony
- 2 Parking Spaces;
- Living room in the building
- Indoor parking for bicycles
- Built-in closets in bedrooms and hall
- White lacquered interior carpentry
- Security door with electronic lock
- Aluminium electric exterior shutters
- Electric screen blinds
Flooring Dwellings
Kitchen, laundry: Porcelain stoneware.
Hall, hallway, living room, bedrooms: Floating floor with noble wood on phenolic plywood board.
Bathrooms: Porcelain stoneware.
Common areas
Entrance: Marble.
Floor landings: Marble.
Stairs: Ceramic.
Structure
Reinforced concrete with reticular slabs.
Facade
Ventilated façade formed by double wall.
Granite exterior cladding and aluminium composite panel.
High acoustic and thermal insulation.
Exterior metalwork
Anodized aluminium, double glazing with high sound insulation.
Interior carpentry
Plain white lacquered doors with stainless steel fittings.
Security entrance door with electronic lock.
Built-in cabinets with white lacquered doors and lined inside.
Lacquered skirting board.
Vertical Parameter Cladding Housings
Hall, hallway, living room, bedrooms: Sprayed plaster and plastic paint finish.
Kitchen: Sprayed plaster and plastic paint finish.
Laundry: Porcelain stoneware.
Bathrooms: Porcelain stoneware .
Common areas
Entrance: Marble, aluminium composite panel, lacquered glass and final finish with plastic paint.
Floor landings: Marble, aluminium composite panel, texturglass and enamel.
Stairs: Sprayed plaster and final finish with plastic paint.
Condominium room with exterior ceramic coating on floor 0.
Horizontal Parameter Coating Dwellings
Hall, Hallway: False ceilings with lighting.
Living room, bedrooms: False ceilings and final finish with plastic paint.
Kitchen, laundry: False ceilings and final finish with plastic paint.
Bathrooms: False ceilings with lighting.
Common areas
Entrance: Decorative ceiling of aluminium composit panel with lighting.
Floor landings: False ceilings with lighting.
Sanitary ware C. Bathroom Suite
Open, B.Elegance.
Washbasin with double unit T3/T4.
JGS Galaxy built-in mixer.
Screens with ref. Teresa and Rita.
Sanindusa City toilet/bidet suspended in geberit structure.
C. Common Bath
Sanindusa vertex acrylic bathtub.
Washbasin with double unit T3/T4.
JGS Galaxy mixer.
Sanindusa City toilet/bidet suspended in geberit structure.
C. Social Bath
Countertop washbasin with sink.
JGS Galaxy mixer.
Sanindusa city toilet/bidet suspended in geberit structure.
Kitchen
Lower and upper kitchen furniture.
Corian worktop with peep included.
Single-lever mixer.
Integrated Bosch appliances: dishwasher, oven, hob, microwave, fridge.
Air conditioning and heating of sanitary water
Aerothermal heat pump system with fan coils (hot/cold/DHW).
Electric toilet towel rails.
Electrical installations
Video intercom.
Inst. Tv DTT.
Tv and telf sockets. (living room, bedrooms and kitchen)
Basic home automation: Lighting, heating/cooling, blinds.
Garages prepared for charging electric cars.
Elevators
Automatic doors.
Speed regulation.
Luxury cabin.
Paranhos is home to the largest university in Porto, including the city’s most prestigious universities.
The São João hospital, the largest in the city, and other hospital and scientific research units are also located in Paranhos.
The neighbourhood also has great infrastructure and green spaces
Apartment consisting of:
- 3 bedrooms, one of them en-suite;
- Kitchen equipped with Bosch appliances + Laundry;
-Living room;
- Full bathroom;
- Service Bathroom;
-Balcony
- 2 Parking Spaces;
- Living room in the building
- Indoor parking for bicycles
- Built-in closets in bedrooms and hall
- White lacquered interior carpentry
- Security door with electronic lock
- Aluminium electric exterior shutters
- Electric screen blinds
Flooring Dwellings
Kitchen, laundry: Porcelain stoneware.
Hall, hallway, living room, bedrooms: Floating floor with noble wood on phenolic plywood board.
Bathrooms: Porcelain stoneware.
Common areas
Entrance: Marble.
Floor landings: Marble.
Stairs: Ceramic.
Structure
Reinforced concrete with reticular slabs.
Facade
Ventilated façade formed by double wall.
Granite exterior cladding and aluminium composite panel.
High acoustic and thermal insulation.
Exterior metalwork
Anodized aluminium, double glazing with high sound insulation.
Interior carpentry
Plain white lacquered doors with stainless steel fittings.
Security entrance door with electronic lock.
Built-in cabinets with white lacquered doors and lined inside.
Lacquered skirting board.
Vertical Parameter Cladding Housings
Hall, hallway, living room, bedrooms: Sprayed plaster and plastic paint finish.
Kitchen: Sprayed plaster and plastic paint finish.
Laundry: Porcelain stoneware.
Bathrooms: Porcelain stoneware .
Common areas
Entrance: Marble, aluminium composite panel, lacquered glass and final finish with plastic paint.
Floor landings: Marble, aluminium composite panel, texturglass and enamel.
Stairs: Sprayed plaster and final finish with plastic paint.
Condominium room with exterior ceramic coating on floor 0.
Horizontal Parameter Coating Dwellings
Hall, Hallway: False ceilings with lighting.
Living room, bedrooms: False ceilings and final finish with plastic paint.
Kitchen, laundry: False ceilings and final finish with plastic paint.
Bathrooms: False ceilings with lighting.
Common areas
Entrance: Decorative ceiling of aluminium composit panel with lighting.
Floor landings: False ceilings with lighting.
Sanitary ware C. Bathroom Suite
Open, B.Elegance.
Washbasin with double unit T3/T4.
JGS Galaxy built-in mixer.
Screens with ref. Teresa and Rita.
Sanindusa City toilet/bidet suspended in geberit structure.
C. Common Bath
Sanindusa vertex acrylic bathtub.
Washbasin with double unit T3/T4.
JGS Galaxy mixer.
Sanindusa City toilet/bidet suspended in geberit structure.
C. Social Bath
Countertop washbasin with sink.
JGS Galaxy mixer.
Sanindusa city toilet/bidet suspended in geberit structure.
Kitchen
Lower and upper kitchen furniture.
Corian worktop with peep included.
Single-lever mixer.
Integrated Bosch appliances: dishwasher, oven, hob, microwave, fridge.
Air conditioning and heating of sanitary water
Aerothermal heat pump system with fan coils (hot/cold/DHW).
Electric toilet towel rails.
Electrical installations
Video intercom.
Inst. Tv DTT.
Tv and telf sockets. (living room, bedrooms and kitchen)
Basic home automation: Lighting, heating/cooling, blinds.
Garages prepared for charging electric cars.
Elevators
Automatic doors.
Speed regulation.
Luxury cabin.
Contact
See Phone
Apartment 1 Bedroom
Rua de S. Dinis, Paranhos, Porto, Distrito do Porto
Under construction · 58m²
With Garage
buy
295.000 €
T1 com 59m2 úteis no Empreendimento Boss Gardens, em Paranhos.
Um imóvel que conta com:
Lugar de garagem
Bomba de calor aerotérmica (quente/frio/AQS)
Roupeiros embutidos
Cozinha equipada
Domótica
O Empreendimento tem bons acessos à VCI, A3 e centro histórico da cidade. Em apenas 10 minutos estará no centro da cidade do Porto, enquanto que a ligação com o aeroporto será apenas uma questão de 13Km e com o Hospital de São João a 4Km.
Conta ainda com uma grande zona verde comum a todas as habitações do prédio, onde pode fazer as suas caminhadas, passear o seu animal de estimação ou brincar com o seu filho.
Saiba mais connosco.
Um imóvel que conta com:
Lugar de garagem
Bomba de calor aerotérmica (quente/frio/AQS)
Roupeiros embutidos
Cozinha equipada
Domótica
O Empreendimento tem bons acessos à VCI, A3 e centro histórico da cidade. Em apenas 10 minutos estará no centro da cidade do Porto, enquanto que a ligação com o aeroporto será apenas uma questão de 13Km e com o Hospital de São João a 4Km.
Conta ainda com uma grande zona verde comum a todas as habitações do prédio, onde pode fazer as suas caminhadas, passear o seu animal de estimação ou brincar com o seu filho.
Saiba mais connosco.
Contact
See Phone
Apartment 2 Bedrooms
Rua de S. Dinis, Paranhos, Porto, Distrito do Porto
Under construction · 90m²
With Garage
buy
416.000 €
Excellent location near the university campus and St. John’s Hospital
Paranhos is home to the largest university in Porto, including the city’s most prestigious universities.
The São João hospital, the largest in the city, and other hospital and scientific research units are also located in Paranhos.
The neighbourhood also has great infrastructure and green spaces
Apartment consisting of:
- 3 bedrooms, one of them en-suite;
- Kitchen equipped with Bosch appliances + Laundry;
-Living room;
- Full bathroom;
- Service Bathroom;
-Balcony
- 2 Parking Spaces;
- Living room in the building
- Indoor parking for bicycles
- Built-in closets in bedrooms and hall
- White lacquered interior carpentry
- Security door with electronic lock
- Aluminium electric exterior shutters
- Electric screen blinds
Flooring Dwellings
Kitchen, laundry: Porcelain stoneware.
Hall, hallway, living room, bedrooms: Floating floor with noble wood on phenolic plywood board.
Bathrooms: Porcelain stoneware.
Common areas
Entrance: Marble.
Floor landings: Marble.
Stairs: Ceramic.
Structure
Reinforced concrete with reticular slabs.
Facade
Ventilated façade formed by double wall.
Granite exterior cladding and aluminium composite panel.
High acoustic and thermal insulation.
Exterior metalwork
Anodized aluminium, double glazing with high sound insulation.
Interior carpentry
Plain white lacquered doors with stainless steel fittings.
Security entrance door with electronic lock.
Built-in cabinets with white lacquered doors and lined inside.
Lacquered skirting board.
Vertical Parameter Cladding Housings
Hall, hallway, living room, bedrooms: Sprayed plaster and plastic paint finish.
Kitchen: Sprayed plaster and plastic paint finish.
Laundry: Porcelain stoneware.
Bathrooms: Porcelain stoneware .
Common areas
Entrance: Marble, aluminium composite panel, lacquered glass and final finish with plastic paint.
Floor landings: Marble, aluminium composite panel, texturglass and enamel.
Stairs: Sprayed plaster and final finish with plastic paint.
Condominium room with exterior ceramic coating on floor 0.
Horizontal Parameter Coating Dwellings
Hall, Hallway: False ceilings with lighting.
Living room, bedrooms: False ceilings and final finish with plastic paint.
Kitchen, laundry: False ceilings and final finish with plastic paint.
Bathrooms: False ceilings with lighting.
Common areas
Entrance: Decorative ceiling of aluminium composit panel with lighting.
Floor landings: False ceilings with lighting.
Sanitary ware C. Bathroom Suite
Open, B.Elegance.
Washbasin with double unit T3/T4.
JGS Galaxy built-in mixer.
Screens with ref. Teresa and Rita.
Sanindusa City toilet/bidet suspended in geberit structure.
C. Common Bath
Sanindusa vertex acrylic bathtub.
Washbasin with double unit T3/T4.
JGS Galaxy mixer.
Sanindusa City toilet/bidet suspended in geberit structure.
C. Social Bath
Countertop washbasin with sink.
JGS Galaxy mixer.
Sanindusa city toilet/bidet suspended in geberit structure.
Kitchen
Lower and upper kitchen furniture.
Corian worktop with peep included.
Single-lever mixer.
Integrated Bosch appliances: dishwasher, oven, hob, microwave, fridge.
Air conditioning and heating of sanitary water
Aerothermal heat pump system with fan coils (hot/cold/DHW).
Electric toilet towel rails.
Electrical installations
Video intercom.
Inst. Tv DTT.
Tv and telf sockets. (living room, bedrooms and kitchen)
Basic home automation: Lighting, heating/cooling, blinds.
Garages prepared for charging electric cars.
Elevators
Automatic doors.
Speed regulation.
Luxury cabin.
Paranhos is home to the largest university in Porto, including the city’s most prestigious universities.
The São João hospital, the largest in the city, and other hospital and scientific research units are also located in Paranhos.
The neighbourhood also has great infrastructure and green spaces
Apartment consisting of:
- 3 bedrooms, one of them en-suite;
- Kitchen equipped with Bosch appliances + Laundry;
-Living room;
- Full bathroom;
- Service Bathroom;
-Balcony
- 2 Parking Spaces;
- Living room in the building
- Indoor parking for bicycles
- Built-in closets in bedrooms and hall
- White lacquered interior carpentry
- Security door with electronic lock
- Aluminium electric exterior shutters
- Electric screen blinds
Flooring Dwellings
Kitchen, laundry: Porcelain stoneware.
Hall, hallway, living room, bedrooms: Floating floor with noble wood on phenolic plywood board.
Bathrooms: Porcelain stoneware.
Common areas
Entrance: Marble.
Floor landings: Marble.
Stairs: Ceramic.
Structure
Reinforced concrete with reticular slabs.
Facade
Ventilated façade formed by double wall.
Granite exterior cladding and aluminium composite panel.
High acoustic and thermal insulation.
Exterior metalwork
Anodized aluminium, double glazing with high sound insulation.
Interior carpentry
Plain white lacquered doors with stainless steel fittings.
Security entrance door with electronic lock.
Built-in cabinets with white lacquered doors and lined inside.
Lacquered skirting board.
Vertical Parameter Cladding Housings
Hall, hallway, living room, bedrooms: Sprayed plaster and plastic paint finish.
Kitchen: Sprayed plaster and plastic paint finish.
Laundry: Porcelain stoneware.
Bathrooms: Porcelain stoneware .
Common areas
Entrance: Marble, aluminium composite panel, lacquered glass and final finish with plastic paint.
Floor landings: Marble, aluminium composite panel, texturglass and enamel.
Stairs: Sprayed plaster and final finish with plastic paint.
Condominium room with exterior ceramic coating on floor 0.
Horizontal Parameter Coating Dwellings
Hall, Hallway: False ceilings with lighting.
Living room, bedrooms: False ceilings and final finish with plastic paint.
Kitchen, laundry: False ceilings and final finish with plastic paint.
Bathrooms: False ceilings with lighting.
Common areas
Entrance: Decorative ceiling of aluminium composit panel with lighting.
Floor landings: False ceilings with lighting.
Sanitary ware C. Bathroom Suite
Open, B.Elegance.
Washbasin with double unit T3/T4.
JGS Galaxy built-in mixer.
Screens with ref. Teresa and Rita.
Sanindusa City toilet/bidet suspended in geberit structure.
C. Common Bath
Sanindusa vertex acrylic bathtub.
Washbasin with double unit T3/T4.
JGS Galaxy mixer.
Sanindusa City toilet/bidet suspended in geberit structure.
C. Social Bath
Countertop washbasin with sink.
JGS Galaxy mixer.
Sanindusa city toilet/bidet suspended in geberit structure.
Kitchen
Lower and upper kitchen furniture.
Corian worktop with peep included.
Single-lever mixer.
Integrated Bosch appliances: dishwasher, oven, hob, microwave, fridge.
Air conditioning and heating of sanitary water
Aerothermal heat pump system with fan coils (hot/cold/DHW).
Electric toilet towel rails.
Electrical installations
Video intercom.
Inst. Tv DTT.
Tv and telf sockets. (living room, bedrooms and kitchen)
Basic home automation: Lighting, heating/cooling, blinds.
Garages prepared for charging electric cars.
Elevators
Automatic doors.
Speed regulation.
Luxury cabin.
Contact
See Phone
Apartment 3 Bedrooms
Rua de S. Dinis, Paranhos, Porto, Distrito do Porto
Under construction · 121m²
buy
595.058 €
Apartamento em construção (conclusão prevista para junho de 2027).
Imóvel inserido em um empreendimento com o novo conceito: um refúgio no coração do Porto, onde está presente uma arquitetura vanguardista, todo ele pensado no conforto dos seus moradores.
Conta com excelente iluminação natural, os melhores acabamentos e com a combinação perfeita entre a natureza e o centro da cidade.
Inserido na cidade Invicta perto de comércio, serviços e principais vias de acesso. Próximo a escolas e universidades.
O empreendimento Boss Gardens apresenta-se como uma oferta para famílias, com um novo design, com os jardins interiores, que procuram oferecer bem-estar, harmonia e satisfazer as necessidades das famílias.
Composto por:
- Cozinha mobilada e equipada, com os seguintes eletrodomésticos: placa, forno, exaustor e micro-ondas, frigorífico combinado e máquina de lavar loiça (marca Bosch);
- Sala ampla com vistas espetaculares;
- Quartos com roupeiros embutidos;
- Suite com wc completo num estilo moderno e aconchegante;
- WC completo; + 1 WC SOCIAL
- Lavandaria;
- Terraço e jardim privativo
Características gerais:
- 2 lugar de garagem;
- Toalheiros elétricos;
- Bomba de calor para aquecimento;
- Vídeo porteiro;
- Elevador;
- Portas interiores lacados a branco;
-Parque infantil;
- Jardim exterior comum;
Localizado a:
- Hospital S. João - 3.9 Km
- Piscina Municipal da Constituição - 1.2 Km
-Avenida dos Aliados - 3.2 Km
-Estação Intermodal de Campanhã - 6.9 Km ~
- Jardim do Morro - V.N.GAIA - 5.9 kM
- 14 minutos do Aeroporto Francisco Sá Carneiro (OPO);
Um investimento aprovado pela própria procura natural, pela sua possibilidade como habitação própria ou para arrendamentos, pois Paranhos integra o maior Polo Universitário do Porto, que inclui das universidades e faculdades mais prestigiadas da cidade.
Início de construção - Primeiro trimestre de 2024
Previsão de conclusão - 30 a 36 meses
Localização:
Rua de S. Dinis, à rua de Serpa Pinto, Porto
Entre a constituição e o Carvalhido.
Imóvel inserido em um empreendimento com o novo conceito: um refúgio no coração do Porto, onde está presente uma arquitetura vanguardista, todo ele pensado no conforto dos seus moradores.
Conta com excelente iluminação natural, os melhores acabamentos e com a combinação perfeita entre a natureza e o centro da cidade.
Inserido na cidade Invicta perto de comércio, serviços e principais vias de acesso. Próximo a escolas e universidades.
O empreendimento Boss Gardens apresenta-se como uma oferta para famílias, com um novo design, com os jardins interiores, que procuram oferecer bem-estar, harmonia e satisfazer as necessidades das famílias.
Composto por:
- Cozinha mobilada e equipada, com os seguintes eletrodomésticos: placa, forno, exaustor e micro-ondas, frigorífico combinado e máquina de lavar loiça (marca Bosch);
- Sala ampla com vistas espetaculares;
- Quartos com roupeiros embutidos;
- Suite com wc completo num estilo moderno e aconchegante;
- WC completo; + 1 WC SOCIAL
- Lavandaria;
- Terraço e jardim privativo
Características gerais:
- 2 lugar de garagem;
- Toalheiros elétricos;
- Bomba de calor para aquecimento;
- Vídeo porteiro;
- Elevador;
- Portas interiores lacados a branco;
-Parque infantil;
- Jardim exterior comum;
Localizado a:
- Hospital S. João - 3.9 Km
- Piscina Municipal da Constituição - 1.2 Km
-Avenida dos Aliados - 3.2 Km
-Estação Intermodal de Campanhã - 6.9 Km ~
- Jardim do Morro - V.N.GAIA - 5.9 kM
- 14 minutos do Aeroporto Francisco Sá Carneiro (OPO);
Um investimento aprovado pela própria procura natural, pela sua possibilidade como habitação própria ou para arrendamentos, pois Paranhos integra o maior Polo Universitário do Porto, que inclui das universidades e faculdades mais prestigiadas da cidade.
Início de construção - Primeiro trimestre de 2024
Previsão de conclusão - 30 a 36 meses
Localização:
Rua de S. Dinis, à rua de Serpa Pinto, Porto
Entre a constituição e o Carvalhido.
Contact
See Phone
Apartment 3 Bedrooms
Rua de S. Dinis, Paranhos, Porto, Distrito do Porto
Under construction · 111m²
With Garage
buy
556.096 €
T3 no Empreendimento Boss Gardens, em Paranhos, com 112m2 úteis.
Um imóvel que conta com:
2 lugares de garagem
1 suite + 2 quartos
2 casas de banho completas + 1 casa de banho social
Bomba de calor aerotérmica (quente/frio/AQS)
Roupeiros embutidos
Cozinha equipada
Domótica
O Empreendimento tem bons acessos à VCI, A3 e centro histórico da cidade. Em apenas 10 minutos estará no centro da cidade do Porto, enquanto que a ligação com o aeroporto será apenas uma questão de 13Km e com o Hospital de São João a 4Km.
Conta ainda com uma grande zona verde comum a todas as habitações do prédio, onde pode fazer as suas caminhadas, passear o seu animal de estimação ou brincar com o seu filho.
Saiba mais connosco.
Um imóvel que conta com:
2 lugares de garagem
1 suite + 2 quartos
2 casas de banho completas + 1 casa de banho social
Bomba de calor aerotérmica (quente/frio/AQS)
Roupeiros embutidos
Cozinha equipada
Domótica
O Empreendimento tem bons acessos à VCI, A3 e centro histórico da cidade. Em apenas 10 minutos estará no centro da cidade do Porto, enquanto que a ligação com o aeroporto será apenas uma questão de 13Km e com o Hospital de São João a 4Km.
Conta ainda com uma grande zona verde comum a todas as habitações do prédio, onde pode fazer as suas caminhadas, passear o seu animal de estimação ou brincar com o seu filho.
Saiba mais connosco.
Contact
See Phone
Apartment 3 Bedrooms
Rua de S. Dinis, Paranhos, Porto, Distrito do Porto
Under construction · 121m²
With Garage
buy
607.000 €
3 bedroom flat with a living room open to the terrace and garden, a suite, 2 bedrooms, full bathroom and guest bathroom, kitchen equipped with dishwasher, oven, induction hob, microwave and combined.
Video intercom, DTT TV installation, home automation for lighting, heating/cooling and screen blinds with electric blackout. Installation for charging electric vehicles in the garage.
Boss Gardens is a development that follows on from Aransa Homes’ BOSS buildings, with the same characteristics and the same quality.
The building will be located in Rua de S. Dinis, Paranhos area and offers excellent access to the centre of Porto and the main business, education, health and entertainment services.
Boss Gardens was designed to make the most of the outdoors and green areas for its residents.
In the private garden it is possible to go for walks and enjoy moments with your children and/or pets.
Trees, footpaths, schools, health services, transportation, if all of this is close to your home, your time acquires more value. You consume fewer resources on trips, breathe cleaner air, enjoy the scenery and invest your energies in what really matters.
Payment Terms:
- 10% CPCV (5% subscription + 5% at the beginning of the work)
- 40% DURING THE CONSTRUCTION PROCESS, being:
- 10% completion of the structure
- 10% completion of masonry
- 10% on the completion of window frames
- 10% on completion of carpentry
- 50% DEED
Parking space T3 - YES (2 spaces)
Construction is expected to start - First quarter of 2024
Expected completion - 30 to 36 months
Property with REF 22200076_N/23PRT
Video intercom, DTT TV installation, home automation for lighting, heating/cooling and screen blinds with electric blackout. Installation for charging electric vehicles in the garage.
Boss Gardens is a development that follows on from Aransa Homes’ BOSS buildings, with the same characteristics and the same quality.
The building will be located in Rua de S. Dinis, Paranhos area and offers excellent access to the centre of Porto and the main business, education, health and entertainment services.
Boss Gardens was designed to make the most of the outdoors and green areas for its residents.
In the private garden it is possible to go for walks and enjoy moments with your children and/or pets.
Trees, footpaths, schools, health services, transportation, if all of this is close to your home, your time acquires more value. You consume fewer resources on trips, breathe cleaner air, enjoy the scenery and invest your energies in what really matters.
Payment Terms:
- 10% CPCV (5% subscription + 5% at the beginning of the work)
- 40% DURING THE CONSTRUCTION PROCESS, being:
- 10% completion of the structure
- 10% completion of masonry
- 10% on the completion of window frames
- 10% on completion of carpentry
- 50% DEED
Parking space T3 - YES (2 spaces)
Construction is expected to start - First quarter of 2024
Expected completion - 30 to 36 months
Property with REF 22200076_N/23PRT
Contact
See Phone
Apartment 2 Bedrooms
Rua de S. Dinis, Paranhos, Porto, Distrito do Porto
Under construction · 90m²
With Garage
buy
417.000 €
2 bedroom flat all facing large balcony. With a living room, a suite and a bedroom and full bathroom, kitchen equipped with dishwasher, oven, induction hob, microwave and fridge freezer, and laundry.
Video intercom, DTT TV installation, home automation for lighting, heating/cooling and screen blinds with electric blackout. Installation for charging electric vehicles in the garage.
Boss Gardens is a development that follows on from Aransa Homes’ BOSS buildings, with the same characteristics and the same quality.
The building will be located in Rua de S. Dinis, Paranhos area and offers excellent access to the centre of Porto and the main business, education, health and entertainment services.
Boss Gardens was designed to make the most of the outdoors and green areas for its residents.
In the private garden it is possible to go for walks and enjoy moments with your children and/or pets.
Trees, footpaths, schools, health services, transportation, if all of this is close to your home, your time acquires more value. You consume fewer resources on trips, breathe cleaner air, enjoy the scenery and invest your energies in what really matters.
Payment Terms:
- 10% CPCV (5% subscription + 5% at the beginning of the work)
- 40% DURING THE CONSTRUCTION PROCESS, being:
- 10% completion of the structure
- 10% completion of masonry
- 10% on the completion of window frames
- 10% on completion of carpentry
- 50% DEED
Parking space T3 - YES (2 spaces)
Parking space T2 - YES (1 space)
Parking space T1 - YES (1 space)
Construction is expected to start - First quarter of 2024
Expected completion - 30 to 36 months
Property with REF 22200076_I/23PRT
Video intercom, DTT TV installation, home automation for lighting, heating/cooling and screen blinds with electric blackout. Installation for charging electric vehicles in the garage.
Boss Gardens is a development that follows on from Aransa Homes’ BOSS buildings, with the same characteristics and the same quality.
The building will be located in Rua de S. Dinis, Paranhos area and offers excellent access to the centre of Porto and the main business, education, health and entertainment services.
Boss Gardens was designed to make the most of the outdoors and green areas for its residents.
In the private garden it is possible to go for walks and enjoy moments with your children and/or pets.
Trees, footpaths, schools, health services, transportation, if all of this is close to your home, your time acquires more value. You consume fewer resources on trips, breathe cleaner air, enjoy the scenery and invest your energies in what really matters.
Payment Terms:
- 10% CPCV (5% subscription + 5% at the beginning of the work)
- 40% DURING THE CONSTRUCTION PROCESS, being:
- 10% completion of the structure
- 10% completion of masonry
- 10% on the completion of window frames
- 10% on completion of carpentry
- 50% DEED
Parking space T3 - YES (2 spaces)
Parking space T2 - YES (1 space)
Parking space T1 - YES (1 space)
Construction is expected to start - First quarter of 2024
Expected completion - 30 to 36 months
Property with REF 22200076_I/23PRT
Contact
See Phone
Apartment 2 Bedrooms
Rua de S. Dinis, Paranhos, Porto, Distrito do Porto
Under construction · 79m²
With Garage
buy
350.000 €
T2 no Empreendimento Boss Gardens, em Paranhos, com 79m2 úteis.
Um imóvel que conta com:
Lugar de garagem
Varanda
1 suite + 1 quarto
2 casas de banho completas
Bomba de calor aerotérmica (quente/frio/AQS)
Roupeiros embutidos
Cozinha equipada
Domótica
O Empreendimento tem bons acessos à VCI, A3 e centro histórico da cidade. Em apenas 10 minutos estará no centro da cidade do Porto, enquanto que a ligação com o aeroporto será apenas uma questão de 13Km e com o Hospital de São João a 4Km.
Conta ainda com uma grande zona verde comum a todas as habitações do prédio, onde pode fazer as suas caminhadas, passear o seu animal de estimação ou brincar com o seu filho.
Saiba mais connosco.
Um imóvel que conta com:
Lugar de garagem
Varanda
1 suite + 1 quarto
2 casas de banho completas
Bomba de calor aerotérmica (quente/frio/AQS)
Roupeiros embutidos
Cozinha equipada
Domótica
O Empreendimento tem bons acessos à VCI, A3 e centro histórico da cidade. Em apenas 10 minutos estará no centro da cidade do Porto, enquanto que a ligação com o aeroporto será apenas uma questão de 13Km e com o Hospital de São João a 4Km.
Conta ainda com uma grande zona verde comum a todas as habitações do prédio, onde pode fazer as suas caminhadas, passear o seu animal de estimação ou brincar com o seu filho.
Saiba mais connosco.
Contact
See Phone
Apartment 3 Bedrooms
Rua de S. Dinis, Paranhos, Porto, Distrito do Porto
Under construction · 120m²
With Garage
buy
602.000 €
3 bedroom flat with a living room open to the terrace and garden, a suite, 2 bedrooms, full bathroom and guest bathroom, kitchen equipped with dishwasher, oven, induction hob, microwave and combined.
Video intercom, DTT TV installation, home automation for lighting, heating/cooling and screen blinds with electric blackout. Installation for charging electric vehicles in the garage.
Boss Gardens is a development that follows on from Aransa Homes’ BOSS buildings, with the same characteristics and the same quality.
The building will be located in Rua de S. Dinis, Paranhos area and offers excellent access to the centre of Porto and the main business, education, health and entertainment services.
Boss Gardens was designed to make the most of the outdoors and green areas for its residents.
In the private garden it is possible to go for walks and enjoy moments with your children and/or pets.
Trees, footpaths, schools, health services, transportation, if all of this is close to your home, your time acquires more value. You consume fewer resources on trips, breathe cleaner air, enjoy the scenery and invest your energies in what really matters.
Payment Terms:
- 10% CPCV (5% subscription + 5% at the beginning of the work)
- 40% DURING THE CONSTRUCTION PROCESS, being:
- 10% completion of the structure
- 10% completion of masonry
- 10% on the completion of window frames
- 10% on completion of carpentry
- 50% DEED
Parking space T3 - YES (2 spaces)
Construction is expected to start - First quarter of 2024
Expected completion - 30 to 36 months
Property with REF 22200076_O/23PRT
Video intercom, DTT TV installation, home automation for lighting, heating/cooling and screen blinds with electric blackout. Installation for charging electric vehicles in the garage.
Boss Gardens is a development that follows on from Aransa Homes’ BOSS buildings, with the same characteristics and the same quality.
The building will be located in Rua de S. Dinis, Paranhos area and offers excellent access to the centre of Porto and the main business, education, health and entertainment services.
Boss Gardens was designed to make the most of the outdoors and green areas for its residents.
In the private garden it is possible to go for walks and enjoy moments with your children and/or pets.
Trees, footpaths, schools, health services, transportation, if all of this is close to your home, your time acquires more value. You consume fewer resources on trips, breathe cleaner air, enjoy the scenery and invest your energies in what really matters.
Payment Terms:
- 10% CPCV (5% subscription + 5% at the beginning of the work)
- 40% DURING THE CONSTRUCTION PROCESS, being:
- 10% completion of the structure
- 10% completion of masonry
- 10% on the completion of window frames
- 10% on completion of carpentry
- 50% DEED
Parking space T3 - YES (2 spaces)
Construction is expected to start - First quarter of 2024
Expected completion - 30 to 36 months
Property with REF 22200076_O/23PRT
Contact
See Phone
Apartment 3 Bedrooms
Rua de S. Dinis, Paranhos, Porto, Distrito do Porto
Under construction · 109m²
With Garage
buy
518.000 €
3 bedroom flat with a living room, a suite, 2 bedrooms, full bathroom and guest bathroom, kitchen equipped with dishwasher, oven, induction hob, microwave and combined.
Video intercom, DTT TV installation, home automation for lighting, heating/cooling and screen blinds with electric blackout. Installation for charging electric vehicles in the garage.
Boss Gardens is a development that follows on from Aransa Homes’ BOSS buildings, with the same characteristics and the same quality.
The building will be located in Rua de S. Dinis, Paranhos area and offers excellent access to the centre of Porto and the main business, education, health and entertainment services.
Boss Gardens was designed to make the most of the outdoors and green areas for its residents.
In the private garden it is possible to go for walks and enjoy moments with your children and/or pets.
Trees, footpaths, schools, health services, transportation, if all of this is close to your home, your time acquires more value. You consume fewer resources on trips, breathe cleaner air, enjoy the scenery and invest your energies in what really matters.
Payment Terms:
- 10% CPCV (5% subscription + 5% at the beginning of the work)
- 40% DURING THE CONSTRUCTION PROCESS, being:
- 10% completion of the structure
- 10% completion of masonry
- 10% on the completion of window frames
- 10% on completion of carpentry
- 50% DEED
Parking space T3 - YES (2 spaces)
Construction is expected to start - First quarter of 2024
Expected completion - 30 to 36 months
Property with REF 22200076_T/23PRT
Video intercom, DTT TV installation, home automation for lighting, heating/cooling and screen blinds with electric blackout. Installation for charging electric vehicles in the garage.
Boss Gardens is a development that follows on from Aransa Homes’ BOSS buildings, with the same characteristics and the same quality.
The building will be located in Rua de S. Dinis, Paranhos area and offers excellent access to the centre of Porto and the main business, education, health and entertainment services.
Boss Gardens was designed to make the most of the outdoors and green areas for its residents.
In the private garden it is possible to go for walks and enjoy moments with your children and/or pets.
Trees, footpaths, schools, health services, transportation, if all of this is close to your home, your time acquires more value. You consume fewer resources on trips, breathe cleaner air, enjoy the scenery and invest your energies in what really matters.
Payment Terms:
- 10% CPCV (5% subscription + 5% at the beginning of the work)
- 40% DURING THE CONSTRUCTION PROCESS, being:
- 10% completion of the structure
- 10% completion of masonry
- 10% on the completion of window frames
- 10% on completion of carpentry
- 50% DEED
Parking space T3 - YES (2 spaces)
Construction is expected to start - First quarter of 2024
Expected completion - 30 to 36 months
Property with REF 22200076_T/23PRT
Contact
See Phone
Apartment 3 Bedrooms
Rua de S. Dinis, Paranhos, Porto, Distrito do Porto
Under construction · 121m²
With Garage
buy
628.000 €
T3 no Empreendimento Boss Gardens, em Paranhos, com 122m2 úteis.
Um imóvel que conta com:
2 lugares de garagem
Varanda
1 suite + 2 quartos
2 casas de banho completas + 1 casa de banho social
Bomba de calor aerotérmica (quente/frio/AQS)
Roupeiros embutidos
Cozinha equipada
Domótica
O Empreendimento tem bons acessos à VCI, A3 e centro histórico da cidade. Em apenas 10 minutos estará no centro da cidade do Porto, enquanto que a ligação com o aeroporto será apenas uma questão de 13Km e com o Hospital de São João a 4Km.
Conta ainda com uma grande zona verde comum a todas as habitações do prédio, onde pode fazer as suas caminhadas, passear o seu animal de estimação ou brincar com o seu filho.
Saiba mais connosco.
Um imóvel que conta com:
2 lugares de garagem
Varanda
1 suite + 2 quartos
2 casas de banho completas + 1 casa de banho social
Bomba de calor aerotérmica (quente/frio/AQS)
Roupeiros embutidos
Cozinha equipada
Domótica
O Empreendimento tem bons acessos à VCI, A3 e centro histórico da cidade. Em apenas 10 minutos estará no centro da cidade do Porto, enquanto que a ligação com o aeroporto será apenas uma questão de 13Km e com o Hospital de São João a 4Km.
Conta ainda com uma grande zona verde comum a todas as habitações do prédio, onde pode fazer as suas caminhadas, passear o seu animal de estimação ou brincar com o seu filho.
Saiba mais connosco.
Contact
See Phone
Apartment 3 Bedrooms
Rua de S. Dinis, Paranhos, Porto, Distrito do Porto
Under construction · 130m²
With Garage
buy
645.500 €
3 bedroom flat with a living room open to the terrace and garden, 3 suites, guest bathroom, kitchen equipped with dishwasher, oven, induction hob, microwave and fridge freezer.
Video intercom, DTT TV installation, home automation for lighting, heating/cooling and screen blinds with electric blackout. Installation for charging electric vehicles in the garage.
Boss Gardens is a development that follows on from Aransa Homes’ BOSS buildings, with the same characteristics and the same quality.
The building will be located in Rua de S. Dinis, Paranhos area and offers excellent access to the centre of Porto and the main business, education, health and entertainment services.
Boss Gardens was designed to make the most of the outdoors and green areas for its residents.
In the private garden it is possible to go for walks and enjoy moments with your children and/or pets.
Trees, footpaths, schools, health services, transportation, if all of this is close to your home, your time acquires more value. You consume fewer resources on trips, breathe cleaner air, enjoy the scenery and invest your energies in what really matters.
Payment Terms:
- 10% CPCV (5% subscription + 5% at the beginning of the work)
- 40% DURING THE CONSTRUCTION PROCESS, being:
- 10% completion of the structure
- 10% completion of masonry
- 10% on the completion of window frames
- 10% on completion of carpentry
- 50% DEED
Parking space T3 - YES (2 spaces)
Parking space T2 - YES (1 space)
Parking space T1 - YES (1 space)
Construction is expected to start - First quarter of 2024
Expected completion - 30 to 36 months
Property with REF 22200076_B/23PRT
Video intercom, DTT TV installation, home automation for lighting, heating/cooling and screen blinds with electric blackout. Installation for charging electric vehicles in the garage.
Boss Gardens is a development that follows on from Aransa Homes’ BOSS buildings, with the same characteristics and the same quality.
The building will be located in Rua de S. Dinis, Paranhos area and offers excellent access to the centre of Porto and the main business, education, health and entertainment services.
Boss Gardens was designed to make the most of the outdoors and green areas for its residents.
In the private garden it is possible to go for walks and enjoy moments with your children and/or pets.
Trees, footpaths, schools, health services, transportation, if all of this is close to your home, your time acquires more value. You consume fewer resources on trips, breathe cleaner air, enjoy the scenery and invest your energies in what really matters.
Payment Terms:
- 10% CPCV (5% subscription + 5% at the beginning of the work)
- 40% DURING THE CONSTRUCTION PROCESS, being:
- 10% completion of the structure
- 10% completion of masonry
- 10% on the completion of window frames
- 10% on completion of carpentry
- 50% DEED
Parking space T3 - YES (2 spaces)
Parking space T2 - YES (1 space)
Parking space T1 - YES (1 space)
Construction is expected to start - First quarter of 2024
Expected completion - 30 to 36 months
Property with REF 22200076_B/23PRT
Contact
See Phone
Apartment 2 Bedrooms
Rua de S. Dinis, Paranhos, Porto, Distrito do Porto
Under construction · 80m²
With Garage
buy
350.000 €
2 bedroom flat all facing south and facing a large balcony. With a living room, a suite and a bedroom and full bathroom, kitchen equipped with dishwasher, oven, induction hob, microwave and fridge freezer, and laundry.
Video intercom, DTT TV installation, home automation for lighting, heating/cooling and screen blinds with electric blackout. Installation for charging electric vehicles in the garage.
Boss Gardens is a development that follows on from Aransa Homes’ BOSS buildings, with the same characteristics and the same quality.
The building will be located in Rua de S. Dinis, Paranhos area and offers excellent access to the centre of Porto and the main business, education, health and entertainment services.
Boss Gardens was designed to make the most of the outdoors and green areas for its residents.
In the private garden it is possible to go for walks and enjoy moments with your children and/or pets.
Trees, footpaths, schools, health services, transportation, if all of this is close to your home, your time acquires more value. You consume fewer resources on trips, breathe cleaner air, enjoy the scenery and invest your energies in what really matters.
Payment Terms:
- 10% CPCV (5% subscription + 5% at the beginning of the work)
- 40% DURING THE CONSTRUCTION PROCESS, being:
- 10% completion of the structure
- 10% completion of masonry
- 10% on the completion of window frames
- 10% on completion of carpentry
- 50% DEED
Parking space T3 - YES (2 spaces)
Parking space T2 - YES (1 space)
Parking space T1 - YES (1 space)
Construction is expected to start - First quarter of 2024
Expected completion - 30 to 36 months
Property with REF 22200076_K/23PRT
Video intercom, DTT TV installation, home automation for lighting, heating/cooling and screen blinds with electric blackout. Installation for charging electric vehicles in the garage.
Boss Gardens is a development that follows on from Aransa Homes’ BOSS buildings, with the same characteristics and the same quality.
The building will be located in Rua de S. Dinis, Paranhos area and offers excellent access to the centre of Porto and the main business, education, health and entertainment services.
Boss Gardens was designed to make the most of the outdoors and green areas for its residents.
In the private garden it is possible to go for walks and enjoy moments with your children and/or pets.
Trees, footpaths, schools, health services, transportation, if all of this is close to your home, your time acquires more value. You consume fewer resources on trips, breathe cleaner air, enjoy the scenery and invest your energies in what really matters.
Payment Terms:
- 10% CPCV (5% subscription + 5% at the beginning of the work)
- 40% DURING THE CONSTRUCTION PROCESS, being:
- 10% completion of the structure
- 10% completion of masonry
- 10% on the completion of window frames
- 10% on completion of carpentry
- 50% DEED
Parking space T3 - YES (2 spaces)
Parking space T2 - YES (1 space)
Parking space T1 - YES (1 space)
Construction is expected to start - First quarter of 2024
Expected completion - 30 to 36 months
Property with REF 22200076_K/23PRT
Contact
See Phone
Apartment 2 Bedrooms
Rua de S. Dinis, Paranhos, Porto, Distrito do Porto
Under construction · 90m²
With Garage
buy
416.500 €
2 bedroom flat all facing south and facing a large balcony. With a living room, a suite and a bedroom and full bathroom, kitchen equipped with dishwasher, oven, induction hob, microwave and fridge freezer, and laundry.
Video intercom, DTT TV installation, home automation for lighting, heating/cooling and screen blinds with electric blackout. Installation for charging electric vehicles in the garage.
Boss Gardens is a development that follows on from Aransa Homes’ BOSS buildings, with the same characteristics and the same quality.
The building will be located in Rua de S. Dinis, Paranhos area and offers excellent access to the centre of Porto and the main business, education, health and entertainment services.
Boss Gardens was designed to make the most of the outdoors and green areas for its residents.
In the private garden it is possible to go for walks and enjoy moments with your children and/or pets.
Trees, footpaths, schools, health services, transportation, if all of this is close to your home, your time acquires more value. You consume fewer resources on trips, breathe cleaner air, enjoy the scenery and invest your energies in what really matters.
Payment Terms:
- 10% CPCV (5% subscription + 5% at the beginning of the work)
- 40% DURING THE CONSTRUCTION PROCESS, being:
- 10% completion of the structure
- 10% completion of masonry
- 10% on the completion of window frames
- 10% on completion of carpentry
- 50% DEED
Parking space T3 - YES (2 spaces)
Parking space T2 - YES (1 space)
Parking space T1 - YES (1 space)
Construction is expected to start - First quarter of 2024
Expected completion - 30 to 36 months
Property with REF 22200076_J/23PRT
Video intercom, DTT TV installation, home automation for lighting, heating/cooling and screen blinds with electric blackout. Installation for charging electric vehicles in the garage.
Boss Gardens is a development that follows on from Aransa Homes’ BOSS buildings, with the same characteristics and the same quality.
The building will be located in Rua de S. Dinis, Paranhos area and offers excellent access to the centre of Porto and the main business, education, health and entertainment services.
Boss Gardens was designed to make the most of the outdoors and green areas for its residents.
In the private garden it is possible to go for walks and enjoy moments with your children and/or pets.
Trees, footpaths, schools, health services, transportation, if all of this is close to your home, your time acquires more value. You consume fewer resources on trips, breathe cleaner air, enjoy the scenery and invest your energies in what really matters.
Payment Terms:
- 10% CPCV (5% subscription + 5% at the beginning of the work)
- 40% DURING THE CONSTRUCTION PROCESS, being:
- 10% completion of the structure
- 10% completion of masonry
- 10% on the completion of window frames
- 10% on completion of carpentry
- 50% DEED
Parking space T3 - YES (2 spaces)
Parking space T2 - YES (1 space)
Parking space T1 - YES (1 space)
Construction is expected to start - First quarter of 2024
Expected completion - 30 to 36 months
Property with REF 22200076_J/23PRT
Contact
See Phone
Apartment 2 Bedrooms
Rua de S. Dinis, Paranhos, Porto, Distrito do Porto
Under construction · 86m²
With Garage
buy
425.041 €
T2 in the Boss Gardens Development, in Paranhos, with 86m2 useful.
A property that has:
Parking space
Private Garden + Terrace
1 suite + 1 bedroom
2 full bathrooms
Aerothermal heat pump (hot/cold/DHW)
Built-in wardrobes
Equipped kitchen
Automation
The development has good access to VCI, A3 and historic city center. In just 10 minutes you will be in the city center of Porto, while the connection with the airport will only be a matter of 13Km and with the Hospital de São João 4Km.
It also has a large green area common to all the rooms of the building, where you can take your walks, walk your pet or play with your child.
Learn more with us.
A property that has:
Parking space
Private Garden + Terrace
1 suite + 1 bedroom
2 full bathrooms
Aerothermal heat pump (hot/cold/DHW)
Built-in wardrobes
Equipped kitchen
Automation
The development has good access to VCI, A3 and historic city center. In just 10 minutes you will be in the city center of Porto, while the connection with the airport will only be a matter of 13Km and with the Hospital de São João 4Km.
It also has a large green area common to all the rooms of the building, where you can take your walks, walk your pet or play with your child.
Learn more with us.
Contact
See Phone
Apartment 3 Bedrooms
Rua de S. Dinis, Paranhos, Porto, Distrito do Porto
Under construction · 120m²
With Garage
buy
628.000 €
Excellent location near the university campus and St. John’s Hospital
Paranhos is home to the largest university in Porto, including the city’s most prestigious universities.
The São João hospital, the largest in the city, and other hospital and scientific research units are also located in Paranhos.
The neighbourhood also has great infrastructure and green spaces
Apartment consisting of:
- 3 bedrooms, one of them en-suite;
- Kitchen equipped with Bosch appliances + Laundry;
-Living room;
- Full bathroom;
- Service Bathroom;
-Balcony
- 2 Parking Spaces;
- Living room in the building
- Indoor parking for bicycles
- Built-in closets in bedrooms and hall
- White lacquered interior carpentry
- Security door with electronic lock
- Aluminium electric exterior shutters
- Electric screen blinds
Flooring Dwellings
Kitchen, laundry: Porcelain stoneware.
Hall, hallway, living room, bedrooms: Floating floor with noble wood on phenolic plywood board.
Bathrooms: Porcelain stoneware.
Common areas
Entrance: Marble.
Floor landings: Marble.
Stairs: Ceramic.
Structure
Reinforced concrete with reticular slabs.
Facade
Ventilated façade formed by double wall.
Granite exterior cladding and aluminium composite panel.
High acoustic and thermal insulation.
Exterior metalwork
Anodized aluminium, double glazing with high sound insulation.
Interior carpentry
Plain white lacquered doors with stainless steel fittings.
Security entrance door with electronic lock.
Built-in cabinets with white lacquered doors and lined inside.
Lacquered skirting board.
Vertical Parameter Cladding Housings
Hall, hallway, living room, bedrooms: Sprayed plaster and plastic paint finish.
Kitchen: Sprayed plaster and plastic paint finish.
Laundry: Porcelain stoneware.
Bathrooms: Porcelain stoneware .
Common areas
Entrance: Marble, aluminium composite panel, lacquered glass and final finish with plastic paint.
Floor landings: Marble, aluminium composite panel, texturglass and enamel.
Stairs: Sprayed plaster and final finish with plastic paint.
Condominium room with exterior ceramic coating on floor 0.
Horizontal Parameter Coating Dwellings
Hall, Hallway: False ceilings with lighting.
Living room, bedrooms: False ceilings and final finish with plastic paint.
Kitchen, laundry: False ceilings and final finish with plastic paint.
Bathrooms: False ceilings with lighting.
Common areas
Entrance: Decorative ceiling of aluminium composit panel with lighting.
Floor landings: False ceilings with lighting.
Sanitary ware C. Bathroom Suite
Open, B.Elegance.
Washbasin with double unit T3/T4.
JGS Galaxy built-in mixer.
Screens with ref. Teresa and Rita.
Sanindusa City toilet/bidet suspended in geberit structure.
C. Common Bath
Sanindusa vertex acrylic bathtub.
Washbasin with double unit T3/T4.
JGS Galaxy mixer.
Sanindusa City toilet/bidet suspended in geberit structure.
C. Social Bath
Countertop washbasin with sink.
JGS Galaxy mixer.
Sanindusa city toilet/bidet suspended in geberit structure.
Kitchen
Lower and upper kitchen furniture.
Corian worktop with peep included.
Single-lever mixer.
Integrated Bosch appliances: dishwasher, oven, hob, microwave, fridge.
Air conditioning and heating of sanitary water
Aerothermal heat pump system with fan coils (hot/cold/DHW).
Electric toilet towel rails.
Electrical installations
Video intercom.
Inst. Tv DTT.
Tv and telf sockets. (living room, bedrooms and kitchen)
Basic home automation: Lighting, heating/cooling, blinds.
Garages prepared for charging electric cars.
Elevators
Automatic doors.
Speed regulation.
Luxury cabin.
Paranhos is home to the largest university in Porto, including the city’s most prestigious universities.
The São João hospital, the largest in the city, and other hospital and scientific research units are also located in Paranhos.
The neighbourhood also has great infrastructure and green spaces
Apartment consisting of:
- 3 bedrooms, one of them en-suite;
- Kitchen equipped with Bosch appliances + Laundry;
-Living room;
- Full bathroom;
- Service Bathroom;
-Balcony
- 2 Parking Spaces;
- Living room in the building
- Indoor parking for bicycles
- Built-in closets in bedrooms and hall
- White lacquered interior carpentry
- Security door with electronic lock
- Aluminium electric exterior shutters
- Electric screen blinds
Flooring Dwellings
Kitchen, laundry: Porcelain stoneware.
Hall, hallway, living room, bedrooms: Floating floor with noble wood on phenolic plywood board.
Bathrooms: Porcelain stoneware.
Common areas
Entrance: Marble.
Floor landings: Marble.
Stairs: Ceramic.
Structure
Reinforced concrete with reticular slabs.
Facade
Ventilated façade formed by double wall.
Granite exterior cladding and aluminium composite panel.
High acoustic and thermal insulation.
Exterior metalwork
Anodized aluminium, double glazing with high sound insulation.
Interior carpentry
Plain white lacquered doors with stainless steel fittings.
Security entrance door with electronic lock.
Built-in cabinets with white lacquered doors and lined inside.
Lacquered skirting board.
Vertical Parameter Cladding Housings
Hall, hallway, living room, bedrooms: Sprayed plaster and plastic paint finish.
Kitchen: Sprayed plaster and plastic paint finish.
Laundry: Porcelain stoneware.
Bathrooms: Porcelain stoneware .
Common areas
Entrance: Marble, aluminium composite panel, lacquered glass and final finish with plastic paint.
Floor landings: Marble, aluminium composite panel, texturglass and enamel.
Stairs: Sprayed plaster and final finish with plastic paint.
Condominium room with exterior ceramic coating on floor 0.
Horizontal Parameter Coating Dwellings
Hall, Hallway: False ceilings with lighting.
Living room, bedrooms: False ceilings and final finish with plastic paint.
Kitchen, laundry: False ceilings and final finish with plastic paint.
Bathrooms: False ceilings with lighting.
Common areas
Entrance: Decorative ceiling of aluminium composit panel with lighting.
Floor landings: False ceilings with lighting.
Sanitary ware C. Bathroom Suite
Open, B.Elegance.
Washbasin with double unit T3/T4.
JGS Galaxy built-in mixer.
Screens with ref. Teresa and Rita.
Sanindusa City toilet/bidet suspended in geberit structure.
C. Common Bath
Sanindusa vertex acrylic bathtub.
Washbasin with double unit T3/T4.
JGS Galaxy mixer.
Sanindusa City toilet/bidet suspended in geberit structure.
C. Social Bath
Countertop washbasin with sink.
JGS Galaxy mixer.
Sanindusa city toilet/bidet suspended in geberit structure.
Kitchen
Lower and upper kitchen furniture.
Corian worktop with peep included.
Single-lever mixer.
Integrated Bosch appliances: dishwasher, oven, hob, microwave, fridge.
Air conditioning and heating of sanitary water
Aerothermal heat pump system with fan coils (hot/cold/DHW).
Electric toilet towel rails.
Electrical installations
Video intercom.
Inst. Tv DTT.
Tv and telf sockets. (living room, bedrooms and kitchen)
Basic home automation: Lighting, heating/cooling, blinds.
Garages prepared for charging electric cars.
Elevators
Automatic doors.
Speed regulation.
Luxury cabin.
Contact
See Phone
Apartment 3 Bedrooms
Rua de S. Dinis, Paranhos, Porto, Distrito do Porto
Under construction · 118m²
With Garage
buy
582.000 €
T3 no Empreendimento Boss Gardens, em Paranhos, com 118m2 úteis.
Um imóvel que conta com:
2 lugares de garagem
Varanda
1 suite + 2 quartos
2 casas de banho completas + 1 casa de banho social
Bomba de calor aerotérmica (quente/frio/AQS)
Roupeiros embutidos
Cozinha equipada
Domótica
O Empreendimento tem bons acessos à VCI, A3 e centro histórico da cidade. Em apenas 10 minutos estará no centro da cidade do Porto, enquanto que a ligação com o aeroporto será apenas uma questão de 13Km e com o Hospital de São João a 4Km.
Conta ainda com uma grande zona verde comum a todas as habitações do prédio, onde pode fazer as suas caminhadas, passear o seu animal de estimação ou brincar com o seu filho.
Saiba mais connosco.
Um imóvel que conta com:
2 lugares de garagem
Varanda
1 suite + 2 quartos
2 casas de banho completas + 1 casa de banho social
Bomba de calor aerotérmica (quente/frio/AQS)
Roupeiros embutidos
Cozinha equipada
Domótica
O Empreendimento tem bons acessos à VCI, A3 e centro histórico da cidade. Em apenas 10 minutos estará no centro da cidade do Porto, enquanto que a ligação com o aeroporto será apenas uma questão de 13Km e com o Hospital de São João a 4Km.
Conta ainda com uma grande zona verde comum a todas as habitações do prédio, onde pode fazer as suas caminhadas, passear o seu animal de estimação ou brincar com o seu filho.
Saiba mais connosco.
Contact
See Phone
Apartment 3 Bedrooms
Rua de S. Dinis, Paranhos, Porto, Distrito do Porto
Under construction · 117m²
With Garage
buy
582.000 €
3 bedroom flat with balcony, one suite, 2 bedrooms, full bathroom and guest bathroom, kitchen equipped with dishwasher, oven, induction hob, microwave and combined.
Video intercom, DTT TV installation, home automation for lighting, heating/cooling and screen blinds with electric blackout. Installation for charging electric vehicles in the garage.
Boss Gardens is a development that follows on from Aransa Homes’ BOSS buildings, with the same characteristics and the same quality.
The building will be located in Rua de S. Dinis, Paranhos area and offers excellent access to the centre of Porto and the main business, education, health and entertainment services.
Boss Gardens was designed to make the most of the outdoors and green areas for its residents.
In the private garden it is possible to go for walks and enjoy moments with your children and/or pets.
Trees, footpaths, schools, health services, transportation, if all of this is close to your home, your time acquires more value. You consume fewer resources on trips, breathe cleaner air, enjoy the scenery and invest your energies in what really matters.
Payment Terms:
- 10% CPCV (5% subscription + 5% at the beginning of the work)
- 40% DURING THE CONSTRUCTION PROCESS, being:
- 10% completion of the structure
- 10% completion of masonry
- 10% on the completion of window frames
- 10% on completion of carpentry
- 50% DEED
Parking space T3 - YES (2 spaces)
Construction is expected to start - First quarter of 2024
Expected completion - 30 to 36 months
Property with REF 22200076_Z/23PRT
Video intercom, DTT TV installation, home automation for lighting, heating/cooling and screen blinds with electric blackout. Installation for charging electric vehicles in the garage.
Boss Gardens is a development that follows on from Aransa Homes’ BOSS buildings, with the same characteristics and the same quality.
The building will be located in Rua de S. Dinis, Paranhos area and offers excellent access to the centre of Porto and the main business, education, health and entertainment services.
Boss Gardens was designed to make the most of the outdoors and green areas for its residents.
In the private garden it is possible to go for walks and enjoy moments with your children and/or pets.
Trees, footpaths, schools, health services, transportation, if all of this is close to your home, your time acquires more value. You consume fewer resources on trips, breathe cleaner air, enjoy the scenery and invest your energies in what really matters.
Payment Terms:
- 10% CPCV (5% subscription + 5% at the beginning of the work)
- 40% DURING THE CONSTRUCTION PROCESS, being:
- 10% completion of the structure
- 10% completion of masonry
- 10% on the completion of window frames
- 10% on completion of carpentry
- 50% DEED
Parking space T3 - YES (2 spaces)
Construction is expected to start - First quarter of 2024
Expected completion - 30 to 36 months
Property with REF 22200076_Z/23PRT
Contact
See Phone
Apartment 3 Bedrooms
Rua de S. Dinis, Paranhos, Porto, Distrito do Porto
Under construction · 111m²
With Garage
buy
518.000 €
T3 no Empreendimento Boss Gardens, em Paranhos, com 112m2 úteis.
Um imóvel que conta com:
2 lugares de garagem
1 suite + 2 quartos
2 casas de banho completas + 1 casa de banho social
Bomba de calor aerotérmica (quente/frio/AQS)
Roupeiros embutidos
Cozinha equipada
Domótica
O Empreendimento tem bons acessos à VCI, A3 e centro histórico da cidade. Em apenas 10 minutos estará no centro da cidade do Porto, enquanto que a ligação com o aeroporto será apenas uma questão de 13Km e com o Hospital de São João a 4Km.
Conta ainda com uma grande zona verde comum a todas as habitações do prédio, onde pode fazer as suas caminhadas, passear o seu animal de estimação ou brincar com o seu filho.
Saiba mais connosco.
Um imóvel que conta com:
2 lugares de garagem
1 suite + 2 quartos
2 casas de banho completas + 1 casa de banho social
Bomba de calor aerotérmica (quente/frio/AQS)
Roupeiros embutidos
Cozinha equipada
Domótica
O Empreendimento tem bons acessos à VCI, A3 e centro histórico da cidade. Em apenas 10 minutos estará no centro da cidade do Porto, enquanto que a ligação com o aeroporto será apenas uma questão de 13Km e com o Hospital de São João a 4Km.
Conta ainda com uma grande zona verde comum a todas as habitações do prédio, onde pode fazer as suas caminhadas, passear o seu animal de estimação ou brincar com o seu filho.
Saiba mais connosco.
Contact
See Phone
Apartment 3 Bedrooms
Rua de S. Dinis, Paranhos, Porto, Distrito do Porto
Under construction · 121m²
With Garage
buy
607.000 €
T3 no Empreendimento Boss Gardens, em Paranhos, com 121m2 úteis.
Um imóvel que conta com:
2 lugares de garagem
Jardim privativo + Terraço
1 suite + 2 quartos
2 casas de banho completas + 1 casa de banho social
Bomba de calor aerotérmica (quente/frio/AQS)
Roupeiros embutidos
Cozinha equipada
Domótica
O Empreendimento tem bons acessos à VCI, A3 e centro histórico da cidade. Em apenas 10 minutos estará no centro da cidade do Porto, enquanto que a ligação com o aeroporto será apenas uma questão de 13Km e com o Hospital de São João a 4Km.
Conta ainda com uma grande zona verde comum a todas as habitações do prédio, onde pode fazer as suas caminhadas, passear o seu animal de estimação ou brincar com o seu filho.
Saiba mais connosco.
Um imóvel que conta com:
2 lugares de garagem
Jardim privativo + Terraço
1 suite + 2 quartos
2 casas de banho completas + 1 casa de banho social
Bomba de calor aerotérmica (quente/frio/AQS)
Roupeiros embutidos
Cozinha equipada
Domótica
O Empreendimento tem bons acessos à VCI, A3 e centro histórico da cidade. Em apenas 10 minutos estará no centro da cidade do Porto, enquanto que a ligação com o aeroporto será apenas uma questão de 13Km e com o Hospital de São João a 4Km.
Conta ainda com uma grande zona verde comum a todas as habitações do prédio, onde pode fazer as suas caminhadas, passear o seu animal de estimação ou brincar com o seu filho.
Saiba mais connosco.
Contact
See Phone
Apartment 2 Bedrooms
Rua de S. Dinis, Paranhos, Porto, Distrito do Porto
Under construction · 80m²
With Garage
buy
378.000 €
Excellent location near the university campus and St. John’s Hospital
Paranhos is home to the largest university in Porto, including the city’s most prestigious universities.
The São João hospital, the largest in the city, and other hospital and scientific research units are also located in Paranhos.
The neighbourhood also has great infrastructure and green spaces
Apartment consisting of:
- 3 bedrooms, one of them en-suite;
- Kitchen equipped with Bosch appliances + Laundry;
-Living room;
- Full bathroom;
- Service Bathroom;
-Balcony
- 2 Parking Spaces;
- Living room in the building
- Indoor parking for bicycles
- Built-in closets in bedrooms and hall
- White lacquered interior carpentry
- Security door with electronic lock
- Aluminium electric exterior shutters
- Electric screen blinds
Flooring Dwellings
Kitchen, laundry: Porcelain stoneware.
Hall, hallway, living room, bedrooms: Floating floor with noble wood on phenolic plywood board.
Bathrooms: Porcelain stoneware.
Common areas
Entrance: Marble.
Floor landings: Marble.
Stairs: Ceramic.
Structure
Reinforced concrete with reticular slabs.
Facade
Ventilated façade formed by double wall.
Granite exterior cladding and aluminium composite panel.
High acoustic and thermal insulation.
Exterior metalwork
Anodized aluminium, double glazing with high sound insulation.
Interior carpentry
Plain white lacquered doors with stainless steel fittings.
Security entrance door with electronic lock.
Built-in cabinets with white lacquered doors and lined inside.
Lacquered skirting board.
Vertical Parameter Cladding Housings
Hall, hallway, living room, bedrooms: Sprayed plaster and plastic paint finish.
Kitchen: Sprayed plaster and plastic paint finish.
Laundry: Porcelain stoneware.
Bathrooms: Porcelain stoneware .
Common areas
Entrance: Marble, aluminium composite panel, lacquered glass and final finish with plastic paint.
Floor landings: Marble, aluminium composite panel, texturglass and enamel.
Stairs: Sprayed plaster and final finish with plastic paint.
Condominium room with exterior ceramic coating on floor 0.
Horizontal Parameter Coating Dwellings
Hall, Hallway: False ceilings with lighting.
Living room, bedrooms: False ceilings and final finish with plastic paint.
Kitchen, laundry: False ceilings and final finish with plastic paint.
Bathrooms: False ceilings with lighting.
Common areas
Entrance: Decorative ceiling of aluminium composit panel with lighting.
Floor landings: False ceilings with lighting.
Sanitary ware C. Bathroom Suite
Open, B.Elegance.
Washbasin with double unit T3/T4.
JGS Galaxy built-in mixer.
Screens with ref. Teresa and Rita.
Sanindusa City toilet/bidet suspended in geberit structure.
C. Common Bath
Sanindusa vertex acrylic bathtub.
Washbasin with double unit T3/T4.
JGS Galaxy mixer.
Sanindusa City toilet/bidet suspended in geberit structure.
C. Social Bath
Countertop washbasin with sink.
JGS Galaxy mixer.
Sanindusa city toilet/bidet suspended in geberit structure.
Kitchen
Lower and upper kitchen furniture.
Corian worktop with peep included.
Single-lever mixer.
Integrated Bosch appliances: dishwasher, oven, hob, microwave, fridge.
Air conditioning and heating of sanitary water
Aerothermal heat pump system with fan coils (hot/cold/DHW).
Electric toilet towel rails.
Electrical installations
Video intercom.
Inst. Tv DTT.
Tv and telf sockets. (living room, bedrooms and kitchen)
Basic home automation: Lighting, heating/cooling, blinds.
Garages prepared for charging electric cars.
Elevators
Automatic doors.
Speed regulation.
Luxury cabin.
Paranhos is home to the largest university in Porto, including the city’s most prestigious universities.
The São João hospital, the largest in the city, and other hospital and scientific research units are also located in Paranhos.
The neighbourhood also has great infrastructure and green spaces
Apartment consisting of:
- 3 bedrooms, one of them en-suite;
- Kitchen equipped with Bosch appliances + Laundry;
-Living room;
- Full bathroom;
- Service Bathroom;
-Balcony
- 2 Parking Spaces;
- Living room in the building
- Indoor parking for bicycles
- Built-in closets in bedrooms and hall
- White lacquered interior carpentry
- Security door with electronic lock
- Aluminium electric exterior shutters
- Electric screen blinds
Flooring Dwellings
Kitchen, laundry: Porcelain stoneware.
Hall, hallway, living room, bedrooms: Floating floor with noble wood on phenolic plywood board.
Bathrooms: Porcelain stoneware.
Common areas
Entrance: Marble.
Floor landings: Marble.
Stairs: Ceramic.
Structure
Reinforced concrete with reticular slabs.
Facade
Ventilated façade formed by double wall.
Granite exterior cladding and aluminium composite panel.
High acoustic and thermal insulation.
Exterior metalwork
Anodized aluminium, double glazing with high sound insulation.
Interior carpentry
Plain white lacquered doors with stainless steel fittings.
Security entrance door with electronic lock.
Built-in cabinets with white lacquered doors and lined inside.
Lacquered skirting board.
Vertical Parameter Cladding Housings
Hall, hallway, living room, bedrooms: Sprayed plaster and plastic paint finish.
Kitchen: Sprayed plaster and plastic paint finish.
Laundry: Porcelain stoneware.
Bathrooms: Porcelain stoneware .
Common areas
Entrance: Marble, aluminium composite panel, lacquered glass and final finish with plastic paint.
Floor landings: Marble, aluminium composite panel, texturglass and enamel.
Stairs: Sprayed plaster and final finish with plastic paint.
Condominium room with exterior ceramic coating on floor 0.
Horizontal Parameter Coating Dwellings
Hall, Hallway: False ceilings with lighting.
Living room, bedrooms: False ceilings and final finish with plastic paint.
Kitchen, laundry: False ceilings and final finish with plastic paint.
Bathrooms: False ceilings with lighting.
Common areas
Entrance: Decorative ceiling of aluminium composit panel with lighting.
Floor landings: False ceilings with lighting.
Sanitary ware C. Bathroom Suite
Open, B.Elegance.
Washbasin with double unit T3/T4.
JGS Galaxy built-in mixer.
Screens with ref. Teresa and Rita.
Sanindusa City toilet/bidet suspended in geberit structure.
C. Common Bath
Sanindusa vertex acrylic bathtub.
Washbasin with double unit T3/T4.
JGS Galaxy mixer.
Sanindusa City toilet/bidet suspended in geberit structure.
C. Social Bath
Countertop washbasin with sink.
JGS Galaxy mixer.
Sanindusa city toilet/bidet suspended in geberit structure.
Kitchen
Lower and upper kitchen furniture.
Corian worktop with peep included.
Single-lever mixer.
Integrated Bosch appliances: dishwasher, oven, hob, microwave, fridge.
Air conditioning and heating of sanitary water
Aerothermal heat pump system with fan coils (hot/cold/DHW).
Electric toilet towel rails.
Electrical installations
Video intercom.
Inst. Tv DTT.
Tv and telf sockets. (living room, bedrooms and kitchen)
Basic home automation: Lighting, heating/cooling, blinds.
Garages prepared for charging electric cars.
Elevators
Automatic doors.
Speed regulation.
Luxury cabin.
Contact
See Phone
See more Apartments Under construction, in Porto, Paranhos, Rua de S. Dinis
Bedrooms
Can’t find the property you’re looking for?
