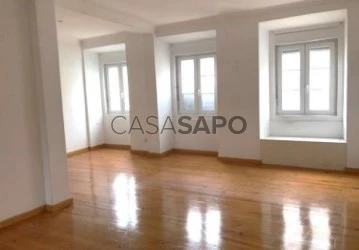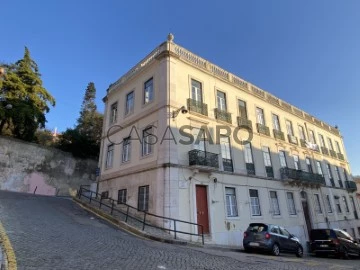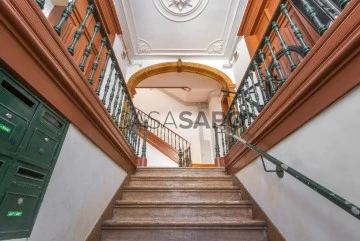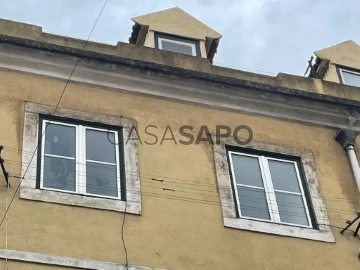Saiba aqui quanto pode pedir
7 Buildings in Lisboa, Estrela, Reduced price: 5 %, in 365 days
Map
Order by
Relevance
Building
Lapa (Prazeres), Estrela, Lisboa, Distrito de Lisboa
Used · 360m²
buy
900.000 €
Lapa. Building. 4 Apartments, 2 shops and a patio of 150m2.
Building consisting of 3 floors, ground floor, 1st floor and attic. Classic construction, with a tiled facade up to the 1st floor.
Partially busy. 2 rented apartments, 2 shops and 2 vacant apartments.
Good location, with excellent accessibility, in an essentially residential street, within walking distance of Jardim da Estrela and the central and commercial area of Campo de Ourique.
Building Composition:
Land Area: 270m2; A. Patio: 150m2; A. Total(Cover): 360m2; 3 floors, 2 shops (75m2 and 35m2) and 4 apartments, 2 apartments p/piso.(65m2 and 55m2).
State/Income:
Floor 0: Stores: Devolutas;
1st Floor: T5 (65m2)- Vacant; T4 (55mn2) Leased, contract without term- Yield €1,090.00/ Year.
2nd Floor: T4 (65m2)- Vacant; T3 (55mn2) Leased, contract NRAU- Yield €2,470.00/ Year.
More information on request.
Building consisting of 3 floors, ground floor, 1st floor and attic. Classic construction, with a tiled facade up to the 1st floor.
Partially busy. 2 rented apartments, 2 shops and 2 vacant apartments.
Good location, with excellent accessibility, in an essentially residential street, within walking distance of Jardim da Estrela and the central and commercial area of Campo de Ourique.
Building Composition:
Land Area: 270m2; A. Patio: 150m2; A. Total(Cover): 360m2; 3 floors, 2 shops (75m2 and 35m2) and 4 apartments, 2 apartments p/piso.(65m2 and 55m2).
State/Income:
Floor 0: Stores: Devolutas;
1st Floor: T5 (65m2)- Vacant; T4 (55mn2) Leased, contract without term- Yield €1,090.00/ Year.
2nd Floor: T4 (65m2)- Vacant; T3 (55mn2) Leased, contract NRAU- Yield €2,470.00/ Year.
More information on request.
Contact
See Phone
Building
Estrela, Lisboa, Distrito de Lisboa
Used · 800m²
buy
2.950.000 €
Prédio estilo clássico, em propriedade total, com traseiras para o jardim Tapada das Necessidades, outrora um local de caça e passeio da realeza quando se instalavam no Palácio das Necessidades. Hoje frequentado por visitantes que escolhem este lugar para piqueniques e socialização.
Prédio privilegiado pela vista panorâmica para o Rio Tejo, Ponte 25 de Abril e Monsanto. Privilegia também de uma boa orientação solar.
Consta que a sua edificação terá sido anterior a 1920. Mantem as linhas de arquitetura e traços decorativos da época. Escadaria larga, em pedra, tetos altos trabalhados, portas rebustas ornamentadas. As janelas são em aluminio branco seguindo a linha tradicional, com portadas interiores em madeira.
Foram realizadas obras no telhado e fachadas há cerca de 15 anos, sem alterações estruturais.
As partes comuns e algumas fracções foram remodeladas, outras necessitam de obras totais.
Foi instalado gás natural. A canalização e eletricidade carecem de intervenção.
O prédio é constituído por oito habitações, três das quais se encontram devolutas e duas com contratos vitalícios.
Transportes: autocarros e comboio. As obras do metro de Alcântara já estão em processo.
Comércio local dinâmico, muitos serviços, escolas, universidades e infantários.
A poucos minutos do Hospital CUF Tejo e da zona Ribeirinha Docas, local procurado para caminhadas, atividades desportivas e práticas náuticas. A marina é também um lugar social com forte presença de restaurantes, cafés, bares e esplanadas. Oferta de espaços culturais e de lazer. Museus, jardins e espaços verdes.
Bons acessos às principais vias de Lisboa. Perto das praias e do campo.
Estacionamento gratuito.
;ID RE/MAX: (telefone)
Prédio privilegiado pela vista panorâmica para o Rio Tejo, Ponte 25 de Abril e Monsanto. Privilegia também de uma boa orientação solar.
Consta que a sua edificação terá sido anterior a 1920. Mantem as linhas de arquitetura e traços decorativos da época. Escadaria larga, em pedra, tetos altos trabalhados, portas rebustas ornamentadas. As janelas são em aluminio branco seguindo a linha tradicional, com portadas interiores em madeira.
Foram realizadas obras no telhado e fachadas há cerca de 15 anos, sem alterações estruturais.
As partes comuns e algumas fracções foram remodeladas, outras necessitam de obras totais.
Foi instalado gás natural. A canalização e eletricidade carecem de intervenção.
O prédio é constituído por oito habitações, três das quais se encontram devolutas e duas com contratos vitalícios.
Transportes: autocarros e comboio. As obras do metro de Alcântara já estão em processo.
Comércio local dinâmico, muitos serviços, escolas, universidades e infantários.
A poucos minutos do Hospital CUF Tejo e da zona Ribeirinha Docas, local procurado para caminhadas, atividades desportivas e práticas náuticas. A marina é também um lugar social com forte presença de restaurantes, cafés, bares e esplanadas. Oferta de espaços culturais e de lazer. Museus, jardins e espaços verdes.
Bons acessos às principais vias de Lisboa. Perto das praias e do campo.
Estacionamento gratuito.
;ID RE/MAX: (telefone)
Contact
See Phone
Building
Estrela, Lisboa, Distrito de Lisboa
Used · 104m²
buy
475.000 €
(ref: (telefone) Situado na zona da Estrela, na fronteira da Madragoa, fica este prédio habitacional do ano de 1800, constituído de fachada e sem miolo, está localizado num lote de 56m2 com 36m2 de área bruta por piso. com quatro pisos sendo dois pisos pela frente e quatro pela parte traseira, sendo constituído de cave, R/C, 1º andar e sótão.
Tem projeto aprovado na CML, para construção de 4 fracções ou com o pedido de alteração para uma habitação em propriedade total. É ainda possível ao abrigo do projeto da recuperação da mouraria permite solicitar o aumento da cércia para dois pisos adicionais.
Estamos ao dispor :
- Em todo o processo de compra;
- Na apresentação das mais vantajosas soluções financeiras;
- No apoio do processo de financiamento;
- Na marcação e realização do Contrato Promessa Compra e Venda;
- Na marcação e realização da Escritura Pública de Compra
Tem projeto aprovado na CML, para construção de 4 fracções ou com o pedido de alteração para uma habitação em propriedade total. É ainda possível ao abrigo do projeto da recuperação da mouraria permite solicitar o aumento da cércia para dois pisos adicionais.
Estamos ao dispor :
- Em todo o processo de compra;
- Na apresentação das mais vantajosas soluções financeiras;
- No apoio do processo de financiamento;
- Na marcação e realização do Contrato Promessa Compra e Venda;
- Na marcação e realização da Escritura Pública de Compra
Contact
See Phone
Building
Necessidades (Prazeres), Estrela, Lisboa, Distrito de Lisboa
For refurbishment · 820m²
buy
2.950.000 €
Nestled in close proximity to the Palace of the Necessary, a stately edifice constructed in stone between 1919 and 1945, this property once served as the residence of Aias da Queen Dona Amelia. With a commanding presence and an illustrious history, the building boasts a noteworthy pedigree.
Spanning an impressive 820 square meters of private gross area, this architectural gem extends across four floors, featuring high ceilings adorned with intricate designs, ornate stone work, and a grand entrance with classic flair. The panoramic vistas from the upper floors showcase breathtaking views of the Palace of the Necessary, the Tagus River, the 25 de Abril Bridge, and the verdant expanse of Monsanto Forest Park. Notably, the building is endowed with an exceptional east-to-west orientation, ensuring an abundance of natural light throughout.
While some of the apartments within have undergone renovations, preserving the historical integrity of the structure was paramount. The ceiling received a meticulous replacement in 2011, and a generously proportioned staircase, bathed in natural light streaming through a sizable skylight, graces the interior.
This property, steeped in history, presents a compelling opportunity for development into luxury apartments. Of the eight units, two remain unoccupied, three are under lifetime contracts, and the remaining three are subject to annual leases. The potential for transformation into a prestigious residential enclave is evident.
Situated in a highly sought-after neighborhood, this investment proposition aligns with discerning tastes. Accessibility is well addressed, with convenient public transportation options including buses and trains, and the promise of a future metro station in Alcântara. This property stands as a testament to the melding of history and modernity, offering a canvas for a splendid and refined transformation.
Spanning an impressive 820 square meters of private gross area, this architectural gem extends across four floors, featuring high ceilings adorned with intricate designs, ornate stone work, and a grand entrance with classic flair. The panoramic vistas from the upper floors showcase breathtaking views of the Palace of the Necessary, the Tagus River, the 25 de Abril Bridge, and the verdant expanse of Monsanto Forest Park. Notably, the building is endowed with an exceptional east-to-west orientation, ensuring an abundance of natural light throughout.
While some of the apartments within have undergone renovations, preserving the historical integrity of the structure was paramount. The ceiling received a meticulous replacement in 2011, and a generously proportioned staircase, bathed in natural light streaming through a sizable skylight, graces the interior.
This property, steeped in history, presents a compelling opportunity for development into luxury apartments. Of the eight units, two remain unoccupied, three are under lifetime contracts, and the remaining three are subject to annual leases. The potential for transformation into a prestigious residential enclave is evident.
Situated in a highly sought-after neighborhood, this investment proposition aligns with discerning tastes. Accessibility is well addressed, with convenient public transportation options including buses and trains, and the promise of a future metro station in Alcântara. This property stands as a testament to the melding of history and modernity, offering a canvas for a splendid and refined transformation.
Contact
See Phone
Building
Necessidades (Prazeres), Estrela, Lisboa, Distrito de Lisboa
Used · 800m²
buy
2.350.000 €
This property, is near the Palace of Needs, having been built in stone, between 1919-1945, and served as the residence of the handmaidens of Queen Dona Amelia.
Building with 820 m2 of gross private area, consisting of four floors, the last being water-stolen, eight fractions, high ceilings, ornate ceilings, stonework inside and a noble and classic façade, with wrought iron balconies and the entrance door of the classic building.
On the upper floors it overlooks the Tapada das Necessidades, Tagus River, 25 de Abril Bridge and Monsanto Forest Park. The building has an excellent sun exposure east-west.
Although the apartments need refurbishment, the ceiling was replaced in 2011, as well as the staircase which is wide and very illuminated by a huge skylight.
This property has a great potential to develop luxury apartments. Of the eight fractions we have: two vacant ones, three with lifetime contracts and the rest with leases with annual contracts.
A fantastic investment opportunity in a prime area and under refurbishment.
This neighborhood of the city is very well served by public transport, buses, trains and will have in the future the metro of Alcântara.
Building with 820 m2 of gross private area, consisting of four floors, the last being water-stolen, eight fractions, high ceilings, ornate ceilings, stonework inside and a noble and classic façade, with wrought iron balconies and the entrance door of the classic building.
On the upper floors it overlooks the Tapada das Necessidades, Tagus River, 25 de Abril Bridge and Monsanto Forest Park. The building has an excellent sun exposure east-west.
Although the apartments need refurbishment, the ceiling was replaced in 2011, as well as the staircase which is wide and very illuminated by a huge skylight.
This property has a great potential to develop luxury apartments. Of the eight fractions we have: two vacant ones, three with lifetime contracts and the rest with leases with annual contracts.
A fantastic investment opportunity in a prime area and under refurbishment.
This neighborhood of the city is very well served by public transport, buses, trains and will have in the future the metro of Alcântara.
Contact
See Phone
Building
Estrela (Lapa), Lisboa, Distrito de Lisboa
Used · 427m²
buy
1.150.000 €
Vacant building, 427 sqm (gross construction area), approved project for a single-family villa and a 1-bedroom apartment, in Estrela, Lisbon. The villa covers 370 sqm (gross floor area), with four floors, with the 1st floor having a large living room with open-plan kitchen, plus a dining room and guest bathroom. The 2nd floor has two suites, one of which with closet and 18 sqm private terrace. The 3rd and last floor have a master suite. Includes a laundry in the basement and two parking spaces. City and river view from the 1st floor. The apartment, 50 sqm (gross floor area) has an open-plan kitchen and living room, bedroom, and bathroom. Communal areas of 7 sqm. Foreseen construction of an interior elevator.
The building is located near Tapada das Necessidades, within a 10-minute walking distance from Lisbon’s riverfront area, CUF Tejo Hospital, and Alcântra-Mar railway station. Within a 2-minute driving distance from Salesianos de Lisboa, 5 minutes from Campo de Ourique, Monsanto Forest Park, and access to the 25 de Abril Bridge. Within 20 minutes from Lisbon Airport.
The building is located near Tapada das Necessidades, within a 10-minute walking distance from Lisbon’s riverfront area, CUF Tejo Hospital, and Alcântra-Mar railway station. Within a 2-minute driving distance from Salesianos de Lisboa, 5 minutes from Campo de Ourique, Monsanto Forest Park, and access to the 25 de Abril Bridge. Within 20 minutes from Lisbon Airport.
Contact
See Phone
Building
Estrela, Lisboa, Distrito de Lisboa
Used · 580m²
buy
1.200.000 €
Building in full ownership in Estrela, ideal for developing a rehabilitation project. Currently composed of 11 units, including 3 shops on the ground floor and 8 one-bedroom apartments spread over 5 floors.
It has a gross area of 580m² and a footprint of 198m².
Located in an area with easy access to public transport and great potential for appreciation.
This is a central area, surrounded by shops and services, with excellent access to public transport, including buses and trams.
The area is known for its peaceful atmosphere and typical Lisbon streets, which preserve the city’s historic charm.
Its proximity to important landmarks in Lisbon makes this a prime location, ideal for both residential and commercial use, offering great potential for value growth.
An excellent opportunity for rehabilitation and investment in one of the city’s most sought-after areas.
It has a gross area of 580m² and a footprint of 198m².
Located in an area with easy access to public transport and great potential for appreciation.
This is a central area, surrounded by shops and services, with excellent access to public transport, including buses and trams.
The area is known for its peaceful atmosphere and typical Lisbon streets, which preserve the city’s historic charm.
Its proximity to important landmarks in Lisbon makes this a prime location, ideal for both residential and commercial use, offering great potential for value growth.
An excellent opportunity for rehabilitation and investment in one of the city’s most sought-after areas.
Contact
See Phone
Can’t find the property you’re looking for?
click here and leave us your request
, or also search in
https://kamicasa.pt

































