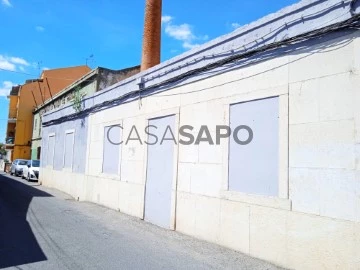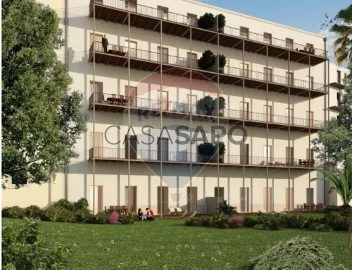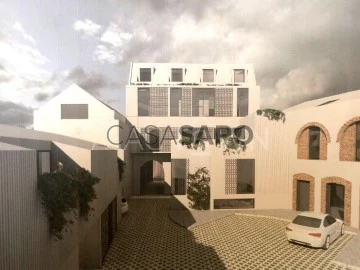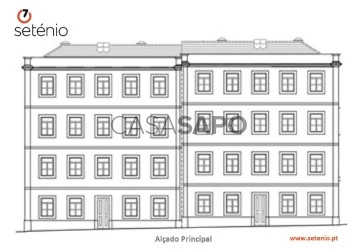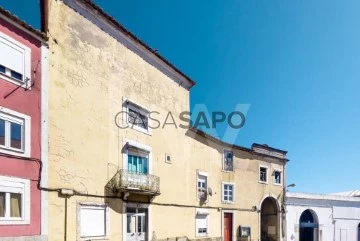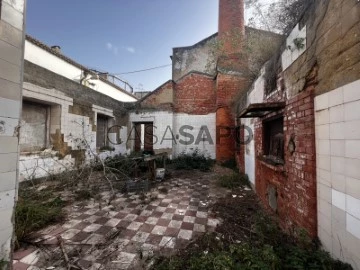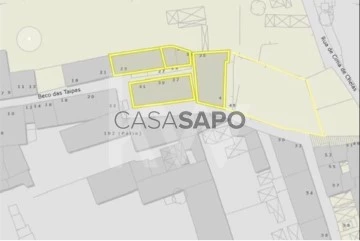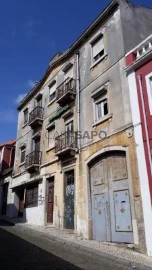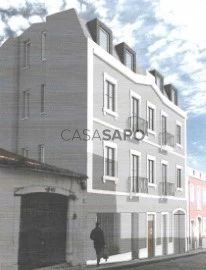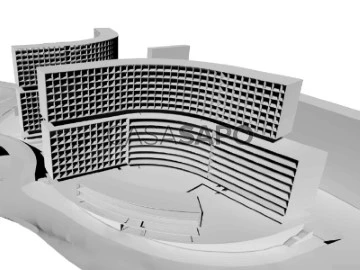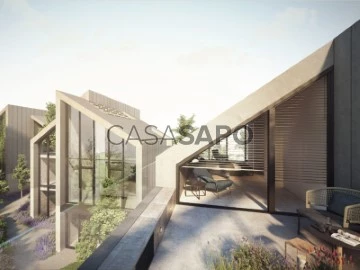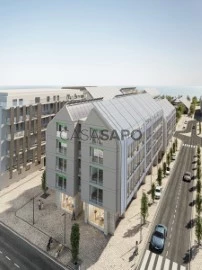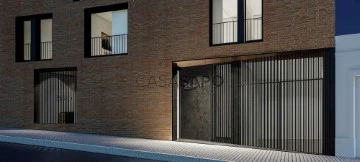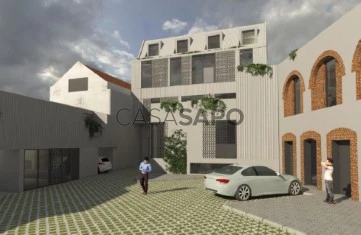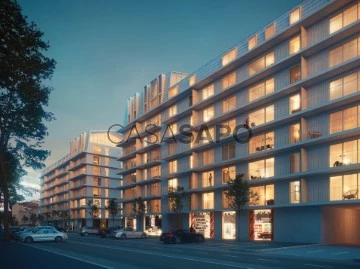Saiba aqui quanto pode pedir
15 Buildings in Lisboa, Marvila
Map
Order by
Relevance
Building
Marvila, Lisboa, Distrito de Lisboa
To demolish or rebuild · 180m²
buy
500.000 €
Building with 180 sqm of implantation and construction area, currently in ruin for total reconstruction.
The building is located on Rua do Vale Formoso de Baixo, next to the Pátio da Matinha which is part of the Matinha Detail Plan, which includes the recovery and modernization of all that area of Lisbon.
The building is sold as it stands and no request for information or licensing has been submitted to the City Council.
In terms of PDM the building is located in the Central and Consolidated Housing Spaces - Urban Layout A
Good opportunity for investment in an area of Lisbon where the traditional and the modern mix, building a new city.
The building is located on Rua do Vale Formoso de Baixo, next to the Pátio da Matinha which is part of the Matinha Detail Plan, which includes the recovery and modernization of all that area of Lisbon.
The building is sold as it stands and no request for information or licensing has been submitted to the City Council.
In terms of PDM the building is located in the Central and Consolidated Housing Spaces - Urban Layout A
Good opportunity for investment in an area of Lisbon where the traditional and the modern mix, building a new city.
Contact
See Phone
Building
Marvila, Lisboa, Distrito de Lisboa
Used · 824m²
buy
2.700.000 €
Prédio com projeto aprovado - Marvila
Prédio para venda em propriedade total com projeto aprovado para empreendimento com 13 fracções:
- 4 - Apartamentos T1;
- 4 - Duplex T1;
- 3 - Apartamentos T2;
- 2 - Triplex T2.
Se pretende investir em Portugal, esta poderá ser a oportunidade ideal para si.
ING
Building with approved project - Marvila
Building for sale in total property with approved project for development with 13 fractions:
- 4 - 1 Bedroom Apartments;
- 4 - 1 Bedroom Duplex;
- 3 - 2 Bedroom Apartments;
- 2 - 2 Bedroom Triplex.
If you want to invest in Portugal, this could be the ideal opportunity for you.
;ID RE/MAX: (telefone)
Prédio para venda em propriedade total com projeto aprovado para empreendimento com 13 fracções:
- 4 - Apartamentos T1;
- 4 - Duplex T1;
- 3 - Apartamentos T2;
- 2 - Triplex T2.
Se pretende investir em Portugal, esta poderá ser a oportunidade ideal para si.
ING
Building with approved project - Marvila
Building for sale in total property with approved project for development with 13 fractions:
- 4 - 1 Bedroom Apartments;
- 4 - 1 Bedroom Duplex;
- 3 - 2 Bedroom Apartments;
- 2 - 2 Bedroom Triplex.
If you want to invest in Portugal, this could be the ideal opportunity for you.
;ID RE/MAX: (telefone)
Contact
See Phone
Building
Marvila, Lisboa, Distrito de Lisboa
Used · 1,581m²
buy
2.400.000 €
Prédio com projeto para construção, numa área de construção de 1581m2.
Este projeto contempla a construção de 2 triplex; 3 Loft´s, dois deles com garagem de acesso direto ao apartamento no piso, prédio com 8 frações com elevador projetado, tendo 7 lugares de estacionamento dentro do condomínio e espaços verdes.
Com vários espaços de lazer alternativos, espaços de interesse cultural e onde estão a nascer novos empreendimentos imobiliários.
Para aceder a mais informações sobre o projeto, contacte-me.
A informação prestada, embora precisa, é exclusivamente informativa pelo que não pode ser considerada vinculativa, sem prejuízo de vir a ser alterada, carece de confirmação.
Procura Comprar ou vender; apartamento, moradia, terreno ou outro imóvel? Fale com a MacTown Imobiliária e saiba tudo o que a MacTown Imobiliária pode fazer por si através dos serviços de mediação imobiliária que irão tornar a sua compra ou venda de casa, rápida, simples e rentável!
Fale já com um especialista Imobiliário, contacte um dos nossos Consultores Imobiliários.
Vai precisar de Crédito Habitação? Quer baixar a prestação da sua casa?
Nós tratamos, é Grátis, fácil e rápido. A MacTown Imobiliária é Intermediária de Crédito Nº 3483 autorizado pelo Banco de Portugal.
Contate-nos para mais informações.
Este projeto contempla a construção de 2 triplex; 3 Loft´s, dois deles com garagem de acesso direto ao apartamento no piso, prédio com 8 frações com elevador projetado, tendo 7 lugares de estacionamento dentro do condomínio e espaços verdes.
Com vários espaços de lazer alternativos, espaços de interesse cultural e onde estão a nascer novos empreendimentos imobiliários.
Para aceder a mais informações sobre o projeto, contacte-me.
A informação prestada, embora precisa, é exclusivamente informativa pelo que não pode ser considerada vinculativa, sem prejuízo de vir a ser alterada, carece de confirmação.
Procura Comprar ou vender; apartamento, moradia, terreno ou outro imóvel? Fale com a MacTown Imobiliária e saiba tudo o que a MacTown Imobiliária pode fazer por si através dos serviços de mediação imobiliária que irão tornar a sua compra ou venda de casa, rápida, simples e rentável!
Fale já com um especialista Imobiliário, contacte um dos nossos Consultores Imobiliários.
Vai precisar de Crédito Habitação? Quer baixar a prestação da sua casa?
Nós tratamos, é Grátis, fácil e rápido. A MacTown Imobiliária é Intermediária de Crédito Nº 3483 autorizado pelo Banco de Portugal.
Contate-nos para mais informações.
Contact
See Phone
Building
Arredores, Marvila, Lisboa, Distrito de Lisboa
Used · 420m²
buy
1.600.000 €
Marvila. Conjunto de 2 prédios, 12 apartamentos. Estudo preliminar de ampliação de mais 1 piso, com acréscimo de 4 fracções, perfazendo um total de 16 apartamentos.
Maioritariamente devoluto, com apenas uma fracção ocupada e 11 devolutas.
Ideal para investimento/ rendimento. Zona em franca expansão no mercado imobiliário.
Mais informações a pedido.
Maioritariamente devoluto, com apenas uma fracção ocupada e 11 devolutas.
Ideal para investimento/ rendimento. Zona em franca expansão no mercado imobiliário.
Mais informações a pedido.
Contact
See Phone
Building
Marvila, Lisboa, Distrito de Lisboa
Used · 542m²
buy
698.000 €
Dois prédios, com 3 pisos cada, compostos por 7 apartamentos em propriedade total, localizados em Lisboa na freguesia de Marvila.
São edifícios para reabilitação/renovação situados numa zona em franco desenvolvimento com vários projectos urbanísticos em curso. Trata-se de um excelente investimento com futuro.
Servidos de transportes públicos, comércio e serviços.
Edifício 1
Área do Lote: 340,00m2
Área Bruta Privativa: 263,00m2
Área de Implantação: 79,00m2
Área de Logradouro: 261,00m2
Rés-do-chão: 3 divisões, cozinha, wc e logradouro
1º piso dto. (duplex): 4 divisões, cozinha e wc
1º piso esq.: 2 divisões, cozinha e wc
2º piso (duplex): 3 divisões, cozinha e wc
Edifício 2
Área do Lote: 278,00m2
Área Bruta Privativa: 280,00m2
Área de Implantação: 123,00m2
Área de Logradouro: 155,00m2
Rés-do-chão: 4 divisões, cozinha, wc e logradouro
1º piso (duplex): 5 divisões, cozinha e wc
2º piso (duplex): 4 divisões, cozinha e wc
Existem 3 contratos de arrendamento em vigor que terminarão até julho de 2025.
Os edifícios necessitam de reabilitação, existindo, ainda, alguns detalhes arquitetónicos originais.
Vista panorâmica sobre o Rio Tejo e possibilidade de criar um logradouro único com cerca de 416m2.
Imóveis localizados junto ao Hub Criativo do Beato, à Fábrica do Braço de Prata e ao novo Parque Ribeirinho Oriente, uma área verde junto ao rio Tejo, com cerca de 90 000m2, em zona de franco desenvolvimento urbanístico e cultural.
Marvila é conhecida pela sua rica história industrial, com antigas fábricas e armazéns que têm sido transformados em espaços criativos, galerias de arte, lojas e novos empreendimentos residenciais. A freguesia também conta com uma grande diversidade cultural, gastronómica e artística, com eventos e atividades culturais ao longo do ano.
Além disso, Marvila beneficia de uma excelente localização, estando próxima do centro da cidade e com boas acessibilidades, tornando-a numa escolha atrativa para quem procura investir em imóveis ou quer conhecer uma faceta diferente de Lisboa.
Imóveis angariados em regime de exclusividade. Partilhamos a venda com todas as mediadoras e profissionais na proporção de 50/50%.
São edifícios para reabilitação/renovação situados numa zona em franco desenvolvimento com vários projectos urbanísticos em curso. Trata-se de um excelente investimento com futuro.
Servidos de transportes públicos, comércio e serviços.
Edifício 1
Área do Lote: 340,00m2
Área Bruta Privativa: 263,00m2
Área de Implantação: 79,00m2
Área de Logradouro: 261,00m2
Rés-do-chão: 3 divisões, cozinha, wc e logradouro
1º piso dto. (duplex): 4 divisões, cozinha e wc
1º piso esq.: 2 divisões, cozinha e wc
2º piso (duplex): 3 divisões, cozinha e wc
Edifício 2
Área do Lote: 278,00m2
Área Bruta Privativa: 280,00m2
Área de Implantação: 123,00m2
Área de Logradouro: 155,00m2
Rés-do-chão: 4 divisões, cozinha, wc e logradouro
1º piso (duplex): 5 divisões, cozinha e wc
2º piso (duplex): 4 divisões, cozinha e wc
Existem 3 contratos de arrendamento em vigor que terminarão até julho de 2025.
Os edifícios necessitam de reabilitação, existindo, ainda, alguns detalhes arquitetónicos originais.
Vista panorâmica sobre o Rio Tejo e possibilidade de criar um logradouro único com cerca de 416m2.
Imóveis localizados junto ao Hub Criativo do Beato, à Fábrica do Braço de Prata e ao novo Parque Ribeirinho Oriente, uma área verde junto ao rio Tejo, com cerca de 90 000m2, em zona de franco desenvolvimento urbanístico e cultural.
Marvila é conhecida pela sua rica história industrial, com antigas fábricas e armazéns que têm sido transformados em espaços criativos, galerias de arte, lojas e novos empreendimentos residenciais. A freguesia também conta com uma grande diversidade cultural, gastronómica e artística, com eventos e atividades culturais ao longo do ano.
Além disso, Marvila beneficia de uma excelente localização, estando próxima do centro da cidade e com boas acessibilidades, tornando-a numa escolha atrativa para quem procura investir em imóveis ou quer conhecer uma faceta diferente de Lisboa.
Imóveis angariados em regime de exclusividade. Partilhamos a venda com todas as mediadoras e profissionais na proporção de 50/50%.
Contact
See Phone
Building
Braço de Prata, Marvila, Lisboa, Distrito de Lisboa
For refurbishment · 180m²
buy
500.000 €
Building in ruins for reconstruction, with lot of 180 m2, in the area of Braço de Prata, in Marvila, just 2 minutes from the Project Prata Riverside Vilage of architect Renzo Piano and the Project Matinha. It is currently in service use.
This property has unique features such as wood ovens and a donkey brick chimney, which belonged to an old bakery. This building is not identified as classified heritage, it is a unique property to recover or put a project in the City Hall of Lisbon. It is located next to an area of great development and only 600 meters from the Polytechnic Institute of Lusophone, GNR 3rd Squadron on Horseback, 4 minutes from Marina Parque das Nações and 5 minutes from Neptune Garden.
This property has unique features such as wood ovens and a donkey brick chimney, which belonged to an old bakery. This building is not identified as classified heritage, it is a unique property to recover or put a project in the City Hall of Lisbon. It is located next to an area of great development and only 600 meters from the Polytechnic Institute of Lusophone, GNR 3rd Squadron on Horseback, 4 minutes from Marina Parque das Nações and 5 minutes from Neptune Garden.
Contact
See Phone
Building
Marvila, Lisboa, Distrito de Lisboa
Used · 781m²
buy
300.000 €
Pátio com 4 prédios e Quintal com 360.36 m2 Devolutos
N° 23 a 27 DESCRIÇÃO DO PRÉDIO: Tipo de Prédio: Prédio em Prop. Total sem Andares nem Div. Susc. de Utilize. Independente Descrição: Prédio de 2 pavimentos, destinando-se a habitação. O 2o pavimento é ordinário. Construção pobre, com fachada caiada e beiral.
Porta 23 - 3 divisões no r/c e 1 no sotão
Porta 25 - 3 divisões no r/c e 1 no sotão
Porta 27 - 3 divisões no r/c e 1 no sotão
N° 29 - 31 - 33 DESCRIÇÃO DO PRÉDIO:Tipo de Prédio: Prédio em Prop. Total sem Andares nem Div. Susc. de Utiliz. Independente Descrição: Prédio de 1 pavimento, destinando-se a habitação.Construção abarracada, com fachada caiada, de 4 vãos e beiral.
Porta 29 - 3 divisões - habitação
Porta 31 - 1 divisão - habitação
Porta 33. -- 3 divisões - habitação
N° 37 - 39 - 41 DESCRIÇÃO DO PRÉDIO:Tipo de Prédio: Prédio em Prop. Total sem Andares nem Div. Susc. de Utiliz. Independente Descrição: Prédio de 1 pavimento, destinando-se a habitação. Construção abarracada pobre, com fachada caiada, de 1 vão para o Beco das Taipas, e 9 vãos para o Pátio do Prior.
Porta 37 - 4 divisões
Porta 39 - 4 divisões
Porta 41 - 4 divisões
N° 35 - 43 - 33 DESCRIÇÃO DO PRÉDIO :Prédio de 2 pavimentos com quintal, destinando-se a habitação, Construção pobre, com fachada caiada, de 6 vãos e beiral.
Porta 33 r/c - 5 divisões - habitação
Porta 35 r/c - 4 divisões - habitação
Porta 43 - Dá para um pátio que serve de acesso ao Io andar.I o andar - Lado norte - 5 divisões - habitação e quintal1° andar - Lado sul - 4 divisões - habitação: Pátio- 40,17 m2 / Quintal - 360.36 m2
ESCOLHER Mauro Cupido da KellerWilliams SIGNIFICA:
Optar pela mais eficiente Rede de Consultores Imobiliários do mercado, habilitar o aconselhar e acompanhar a operação de compra ou aluguel do seu imóvel.
Seja qualificado para o valor do seu investimento.
VANTAGENS:
- Disponibilização de um Consultor Dedicado em todo o processo
- Procura permanente de um imóvel à medida das suas necessidades
Acompanhamento Negocial :
- Disponibilização das mais vantajosas nas soluções financeiras;
- Apoio nos processos de financiamento;
- Apoio na marcação e realização dos contratos;
- Suporte na marcação e realização da escritura pública de compra e venda
Este é o Investimento certo para quem deseja explorar a qualidade de vida.
Marque hoje a sua visita!
Este imóvel está em regime de exclusividade.
Partilhamos com todas as Imobiliárias com AMI em regime de 50% / 50%.
Características:
Características Exteriores - Condomínio Fechado; Jardim;
Características Interiores - Sotão; Hall de entrada;
Características Gerais - Para remodelar;
Vistas - Vista cidade; Vista jardim; Vista campo;
Outras características - Moradia em Banda; Moradia Geminada; Moradia;
N° 23 a 27 DESCRIÇÃO DO PRÉDIO: Tipo de Prédio: Prédio em Prop. Total sem Andares nem Div. Susc. de Utilize. Independente Descrição: Prédio de 2 pavimentos, destinando-se a habitação. O 2o pavimento é ordinário. Construção pobre, com fachada caiada e beiral.
Porta 23 - 3 divisões no r/c e 1 no sotão
Porta 25 - 3 divisões no r/c e 1 no sotão
Porta 27 - 3 divisões no r/c e 1 no sotão
N° 29 - 31 - 33 DESCRIÇÃO DO PRÉDIO:Tipo de Prédio: Prédio em Prop. Total sem Andares nem Div. Susc. de Utiliz. Independente Descrição: Prédio de 1 pavimento, destinando-se a habitação.Construção abarracada, com fachada caiada, de 4 vãos e beiral.
Porta 29 - 3 divisões - habitação
Porta 31 - 1 divisão - habitação
Porta 33. -- 3 divisões - habitação
N° 37 - 39 - 41 DESCRIÇÃO DO PRÉDIO:Tipo de Prédio: Prédio em Prop. Total sem Andares nem Div. Susc. de Utiliz. Independente Descrição: Prédio de 1 pavimento, destinando-se a habitação. Construção abarracada pobre, com fachada caiada, de 1 vão para o Beco das Taipas, e 9 vãos para o Pátio do Prior.
Porta 37 - 4 divisões
Porta 39 - 4 divisões
Porta 41 - 4 divisões
N° 35 - 43 - 33 DESCRIÇÃO DO PRÉDIO :Prédio de 2 pavimentos com quintal, destinando-se a habitação, Construção pobre, com fachada caiada, de 6 vãos e beiral.
Porta 33 r/c - 5 divisões - habitação
Porta 35 r/c - 4 divisões - habitação
Porta 43 - Dá para um pátio que serve de acesso ao Io andar.I o andar - Lado norte - 5 divisões - habitação e quintal1° andar - Lado sul - 4 divisões - habitação: Pátio- 40,17 m2 / Quintal - 360.36 m2
ESCOLHER Mauro Cupido da KellerWilliams SIGNIFICA:
Optar pela mais eficiente Rede de Consultores Imobiliários do mercado, habilitar o aconselhar e acompanhar a operação de compra ou aluguel do seu imóvel.
Seja qualificado para o valor do seu investimento.
VANTAGENS:
- Disponibilização de um Consultor Dedicado em todo o processo
- Procura permanente de um imóvel à medida das suas necessidades
Acompanhamento Negocial :
- Disponibilização das mais vantajosas nas soluções financeiras;
- Apoio nos processos de financiamento;
- Apoio na marcação e realização dos contratos;
- Suporte na marcação e realização da escritura pública de compra e venda
Este é o Investimento certo para quem deseja explorar a qualidade de vida.
Marque hoje a sua visita!
Este imóvel está em regime de exclusividade.
Partilhamos com todas as Imobiliárias com AMI em regime de 50% / 50%.
Características:
Características Exteriores - Condomínio Fechado; Jardim;
Características Interiores - Sotão; Hall de entrada;
Características Gerais - Para remodelar;
Vistas - Vista cidade; Vista jardim; Vista campo;
Outras características - Moradia em Banda; Moradia Geminada; Moradia;
Contact
See Phone
Building
Braço de Prata, Marvila, Lisboa, Distrito de Lisboa
For refurbishment · 1,500m²
With Garage
buy
2.400.000 €
Land with devoluto building and warehouse in ruins for reconstruction of:
> 10 Apartments,
> 3 lofts in contiguous building in the street,
> two lofts in contiguous warehouse in the street,
> 7 car parking in the street (tunnel circulation in the main building),
They have a recovery project for all the buildings mentioned and that will provide a pleasant area to live in a closed condominium format.
In one of the most sought after areas of Lisbon 10min from the city center or 10min from the Parque das Nações.
> 10 Apartments,
> 3 lofts in contiguous building in the street,
> two lofts in contiguous warehouse in the street,
> 7 car parking in the street (tunnel circulation in the main building),
They have a recovery project for all the buildings mentioned and that will provide a pleasant area to live in a closed condominium format.
In one of the most sought after areas of Lisbon 10min from the city center or 10min from the Parque das Nações.
Contact
See Phone
Building
Centro, Marvila, Lisboa, Distrito de Lisboa
Used · 1,050m²
buy
2.400.000 €
Building returned for sale in Marvila, an area in large expansion, with 1168 m2 of total construction area and 226 m2 of discovery area, consisting of a main building, storage, a warehouse and a ruin. The main building consists of 1 basement, 1 ground floor (shop) and 3 floors with left and right, i.e. 7 fractions T2, and on the top floor it has river views.
It is sold with approved project for 8 Apartments T2 with elevator in the building, in the warehouse will be 3 lofts and in ruin will be built 2 triplex villas. Garage for 7 cars. In total there will be 1581 m2 of total construction area and 226 m2 of discovery area.
Pay a visit and your best proposal.
It is sold with approved project for 8 Apartments T2 with elevator in the building, in the warehouse will be 3 lofts and in ruin will be built 2 triplex villas. Garage for 7 cars. In total there will be 1581 m2 of total construction area and 226 m2 of discovery area.
Pay a visit and your best proposal.
Contact
See Phone
Apartment Block
Bela Vista, Marvila, Lisboa, Distrito de Lisboa
In project · 10,477m²
With Garage
buy
Lisbon, in central location of excellence, with Plena Vista Tagus to the estuary | Next to the Subway and other transport | Urban Land for Construction of Housing Building, being immediately possible to obtain:
Building in a useful construction area with 8,997.95 m2, plus a Base with 1,404.40 m2, totaling 10,477.35 m2 ’above ground’, plus Parking lots with 7,132.00 m2, totaling a construction area of 17,609.35 m2, Approved Detail Plan for these areas of Pavement Surface, but currently, in the final phase of Approval, a PIP with significant increase in Areas and Benefits of Use, further improving the current profitability indices.
About 300 meters from this Lot will begin the construction of the new Oriental Hospital.
Under the ethical requirement applicable to our professional activity of Real Estate Mediation, duly Licensed, as well as the inherent confidentiality and confidentiality, we only provide more information after your written request to us directed directly by Investors (Natural or Legal Persons), thus duly identified / proven, and may be required the delivery of Letter of Intent and Confidentiality Agreement (NDA), with the inherent proof of legitimacy and capacity, requiring under our supervision equal procedure to partners who have protocol with us.
This presentation, in particular areas, photographs and value, are purely informative, not binding, and subject to constant change.
To Buy, Sell, or Rent, access areas-ANP where you will find the largest offer of Land for Urban purposes, Hotel Units, Housing, Commercial, Industrial, or Logistics, as well as Warehouses, Commercial, Industrial, or for Logistics, for own activity or for Investment with Monetization, in Portugal at your disposal in a single specialized company with more than 25 years of experience, dedicated to this segment of the Real Estate market.
Building in a useful construction area with 8,997.95 m2, plus a Base with 1,404.40 m2, totaling 10,477.35 m2 ’above ground’, plus Parking lots with 7,132.00 m2, totaling a construction area of 17,609.35 m2, Approved Detail Plan for these areas of Pavement Surface, but currently, in the final phase of Approval, a PIP with significant increase in Areas and Benefits of Use, further improving the current profitability indices.
About 300 meters from this Lot will begin the construction of the new Oriental Hospital.
Under the ethical requirement applicable to our professional activity of Real Estate Mediation, duly Licensed, as well as the inherent confidentiality and confidentiality, we only provide more information after your written request to us directed directly by Investors (Natural or Legal Persons), thus duly identified / proven, and may be required the delivery of Letter of Intent and Confidentiality Agreement (NDA), with the inherent proof of legitimacy and capacity, requiring under our supervision equal procedure to partners who have protocol with us.
This presentation, in particular areas, photographs and value, are purely informative, not binding, and subject to constant change.
To Buy, Sell, or Rent, access areas-ANP where you will find the largest offer of Land for Urban purposes, Hotel Units, Housing, Commercial, Industrial, or Logistics, as well as Warehouses, Commercial, Industrial, or for Logistics, for own activity or for Investment with Monetization, in Portugal at your disposal in a single specialized company with more than 25 years of experience, dedicated to this segment of the Real Estate market.
Contact
See Phone
Apartment Block
Braço de Prata, Marvila, Lisboa, Distrito de Lisboa
New · 1,161m²
With Garage
buy
Thus a new concept of housing is born in Marvila, inspired by the New York Lofts with a modern and contemporary design with high foot and sloping roofs.
Created in an old industrial area of the capital, today these warehouses and manufacturing units begin to be transformed, not only in residential areas, but also in cafes, restaurants, cultural centers, art galleries, vintage decoration shops or cowork spaces.
This housing complex in a gated community, consists of several housing concepts: Classic, Terrace, Green, Hybrid and Life, between typologies from Lofts to T3, with areas between 57 and 300m2
18 - Loft’s
17 - T1
10 - T2
2 - T3
Depending on the concept, they can have gardens, terraces and parking box.
The real estate development also has a common garden and a living room with equipped kitchen for the use of all residents.
Bank Financing:
Habita is a partner of several financial entities, enabling all its customers free simulations of Housing Credit.
Created in an old industrial area of the capital, today these warehouses and manufacturing units begin to be transformed, not only in residential areas, but also in cafes, restaurants, cultural centers, art galleries, vintage decoration shops or cowork spaces.
This housing complex in a gated community, consists of several housing concepts: Classic, Terrace, Green, Hybrid and Life, between typologies from Lofts to T3, with areas between 57 and 300m2
18 - Loft’s
17 - T1
10 - T2
2 - T3
Depending on the concept, they can have gardens, terraces and parking box.
The real estate development also has a common garden and a living room with equipped kitchen for the use of all residents.
Bank Financing:
Habita is a partner of several financial entities, enabling all its customers free simulations of Housing Credit.
Contact
See Phone
Building
Braço de Prata, Marvila, Lisboa, Distrito de Lisboa
New · 140m²
With Garage
buy
This development by the river consists of 12 lots in a total of 128,000 m2 of apartments with typologies between T0 and T3.
Located on the banks of the Tagus River (first line of river), it connects the typical neighborhood of Marvila with Portuguese sidewalk, to the cosmopolitan and sophisticated area of parque das Nações.
Its aesthetic concept arises from the inspiration of sunlight reflected in the river and the sails of ships crossing the Tagus by the Italian architect Renzo Piano, distinguished with a Pritzker prize in 1998.
The entire building was designed according to an environmental awareness through long-lasting materials and energy sustainability such as thermal insulation, solar panels for water heating, electric blackouts, double-glazed frames and thermal cutting and acoustic comfort. All finishes have been selected by Renzo Piano’s architectural office with Ernesto Meda kitchens in open concept and complete equipment of the Smeg brand.
The ground floor of the buildings is fully glazed and is where all areas are located open to the public, such as shops, restaurants, cafes, workshops, services and offices. The upper floors are reserved for residents in a village-style residential concept, arranged around a central tree-lined square and in which all apartments have river views and panoramic elevator.
All apartments have private parking with charger for plug-in vehicles and storage room.
The complex also has integrated security and an internal concierge service that takes care of the needs of residents, from information center, delivery and collection of orders, restaurant marking and activities, marking of repair and diy services, meeting room, workspaces with pc’s and printer with scanning.
This concept was designed to attract international clients with a young profile or with a lifestyle that is characterized by mobility.
This development also includes commercial spaces, restaurants, green areas, playgrounds, a bike path that extends to the park of nations and leisure areas.
Bank Financing:
Habita is a partner of several financial entities enabling all its customers free simulations of Housing Credit.
Located on the banks of the Tagus River (first line of river), it connects the typical neighborhood of Marvila with Portuguese sidewalk, to the cosmopolitan and sophisticated area of parque das Nações.
Its aesthetic concept arises from the inspiration of sunlight reflected in the river and the sails of ships crossing the Tagus by the Italian architect Renzo Piano, distinguished with a Pritzker prize in 1998.
The entire building was designed according to an environmental awareness through long-lasting materials and energy sustainability such as thermal insulation, solar panels for water heating, electric blackouts, double-glazed frames and thermal cutting and acoustic comfort. All finishes have been selected by Renzo Piano’s architectural office with Ernesto Meda kitchens in open concept and complete equipment of the Smeg brand.
The ground floor of the buildings is fully glazed and is where all areas are located open to the public, such as shops, restaurants, cafes, workshops, services and offices. The upper floors are reserved for residents in a village-style residential concept, arranged around a central tree-lined square and in which all apartments have river views and panoramic elevator.
All apartments have private parking with charger for plug-in vehicles and storage room.
The complex also has integrated security and an internal concierge service that takes care of the needs of residents, from information center, delivery and collection of orders, restaurant marking and activities, marking of repair and diy services, meeting room, workspaces with pc’s and printer with scanning.
This concept was designed to attract international clients with a young profile or with a lifestyle that is characterized by mobility.
This development also includes commercial spaces, restaurants, green areas, playgrounds, a bike path that extends to the park of nations and leisure areas.
Bank Financing:
Habita is a partner of several financial entities enabling all its customers free simulations of Housing Credit.
Contact
See Phone
Building
Centro, Marvila, Lisboa, Distrito de Lisboa
Used · 971m²
buy
The Brick development is located in the riverside region of Marvila, between Beato and Parque das Nações. This is a location in full development and is currently the main axis of urban expansion in the metropolis. New trendy chic centrality, with art galleries, trendy restaurants, craft breweries, co-works, sports and leisure spaces, which emerge in the city, originating a new way of living the city.The building has an intelligent and contemporary design, which inspires its architecture in a tribute to the neighborhood’s industrial past. It is a closed condominium consisting of a collection of 10 apartments with types between 1 and 3 bedrooms duplex, with frontal views over the Tagus River, terraces and private balconies.Its large windows, clean lines and solid brick, along with other rich finishes and details, give the traditional form a distinctly contemporary feel inside and out.With generous areas open to the outside, with large terraces and private gardens, true extensions of your living room, and common garden in full harmony between nature and architecture, this project is an iconic addition to one of the largest neighborhoods. metamorphosis of the city of Lisbon.
Contact
See Phone
Building
Centro, Marvila, Lisboa, Distrito de Lisboa
In project · 1,581m²
buy
2.400.000 €
Building for sale, project approved and offers a unique opportunity. The project foresees the construction of 8 apartments in the main building, in addition to two triplex houses and three duplex lofts. All of this on a total area of 1,581 m². In addition, it includes 226 m² of patio that will be used for parking. This is a rapidly expanding area, located next to the parish church, making it an ideal choice for investment.
Contact
See Phone
Building
Olivais, Marvila, Lisboa, Distrito de Lisboa
New · 3,473m²
With Garage
buy
Brand new development, located a few minutes from the main attractions of the East region of Lisbon, close to the Tagus River and Parque das Nações, and very well served by street commerce, shopping centers, parks and public spaces, offices, cultural spaces, etc... with excellent access to public transport and main accesses, making this the ideal place for families, young couples or investors.
Lisboa Oriente exudes sophistication and conveys a cosmopolitan feel, with contemporary architecture, in an excellent mix of services, offices and housing, with excellent transport and many green spaces, wide avenues, and of course, the company of the Tagus river with several attractions and excellent restaurants close by. riverside.
This Development consists of two new buildings, with 43 apartments each, with typologies ranging from T1 to T3 Duplex and areas from 70 m2 to 180 m2. There will be underground parking for all apartments and commercial spaces on the ground floor.
All apartments are characterized by a modern and functional architecture and the finishes will be as follows: fully equipped kitchen with AEG brand appliances (induction hob, multifunction surroundcook oven, built-in microwave oven, dishwasher, washing machine and dryer , smoke extractor, combined fridge), multi-layer wood flooring in the apartments (rustic ’strongwood’ type oak), REYNAERS type aluminum window frames with thermal and acoustic cut, with air box and equipped with double glazing, air conditioning units independent multisplit, pavigré ceramic floors in the kitchen and IS, Sanindusa sanitary ware, wardrobes with a hinged opening, with interior coated with thermolaminate, etc.
Completion of the development is expected for the end of 2024 summer and the payment conditions are as follows: 1) reservations with a delivery of €5,000.00 for a period of 30 days, 2) 10% in CPCV (promissory contract), 3) 5% 90 days after signing the CPCV, 4) 5% 180 days after signing the CPCV, 5) 80% on the deed.
What are you waiting for to make a visit?
Lisboa Oriente exudes sophistication and conveys a cosmopolitan feel, with contemporary architecture, in an excellent mix of services, offices and housing, with excellent transport and many green spaces, wide avenues, and of course, the company of the Tagus river with several attractions and excellent restaurants close by. riverside.
This Development consists of two new buildings, with 43 apartments each, with typologies ranging from T1 to T3 Duplex and areas from 70 m2 to 180 m2. There will be underground parking for all apartments and commercial spaces on the ground floor.
All apartments are characterized by a modern and functional architecture and the finishes will be as follows: fully equipped kitchen with AEG brand appliances (induction hob, multifunction surroundcook oven, built-in microwave oven, dishwasher, washing machine and dryer , smoke extractor, combined fridge), multi-layer wood flooring in the apartments (rustic ’strongwood’ type oak), REYNAERS type aluminum window frames with thermal and acoustic cut, with air box and equipped with double glazing, air conditioning units independent multisplit, pavigré ceramic floors in the kitchen and IS, Sanindusa sanitary ware, wardrobes with a hinged opening, with interior coated with thermolaminate, etc.
Completion of the development is expected for the end of 2024 summer and the payment conditions are as follows: 1) reservations with a delivery of €5,000.00 for a period of 30 days, 2) 10% in CPCV (promissory contract), 3) 5% 90 days after signing the CPCV, 4) 5% 180 days after signing the CPCV, 5) 80% on the deed.
What are you waiting for to make a visit?
Contact
Can’t find the property you’re looking for?
click here and leave us your request
, or also search in
https://kamicasa.pt
