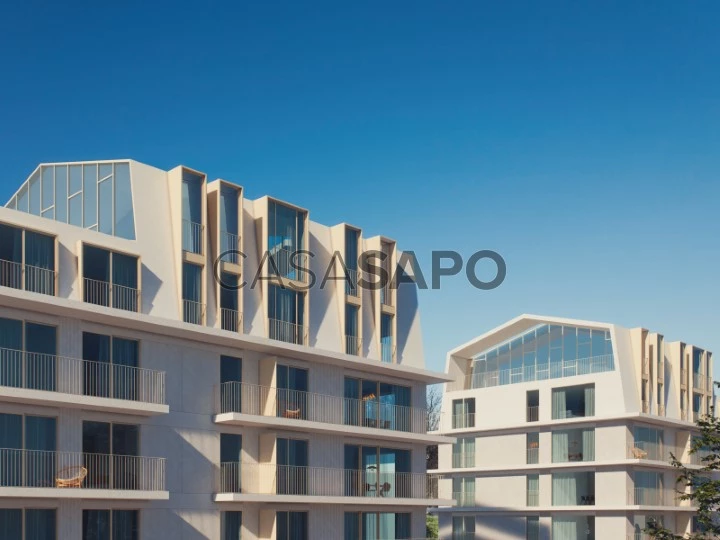25 Photos
Virtual Tour
360° Photo
Video
Blueprint
Logotypes
Brochure
PDF Brochure
Building for buy in Lisboa
Olivais, Marvila, Lisboa, Distrito de Lisboa
buy
Share
Brand new development, located a few minutes from the main attractions of the East region of Lisbon, close to the Tagus River and Parque das Nações, and very well served by street commerce, shopping centers, parks and public spaces, offices, cultural spaces, etc... with excellent access to public transport and main accesses, making this the ideal place for families, young couples or investors.
Lisboa Oriente exudes sophistication and conveys a cosmopolitan feel, with contemporary architecture, in an excellent mix of services, offices and housing, with excellent transport and many green spaces, wide avenues, and of course, the company of the Tagus river with several attractions and excellent restaurants close by. riverside.
This Development consists of two new buildings, with 43 apartments each, with typologies ranging from T1 to T3 Duplex and areas from 70 m2 to 180 m2. There will be underground parking for all apartments and commercial spaces on the ground floor.
All apartments are characterized by a modern and functional architecture and the finishes will be as follows: fully equipped kitchen with AEG brand appliances (induction hob, multifunction surroundcook oven, built-in microwave oven, dishwasher, washing machine and dryer , smoke extractor, combined fridge), multi-layer wood flooring in the apartments (rustic ’strongwood’ type oak), REYNAERS type aluminum window frames with thermal and acoustic cut, with air box and equipped with double glazing, air conditioning units independent multisplit, pavigré ceramic floors in the kitchen and IS, Sanindusa sanitary ware, wardrobes with a hinged opening, with interior coated with thermolaminate, etc.
Completion of the development is expected for the end of 2024 summer and the payment conditions are as follows: 1) reservations with a delivery of €5,000.00 for a period of 30 days, 2) 10% in CPCV (promissory contract), 3) 5% 90 days after signing the CPCV, 4) 5% 180 days after signing the CPCV, 5) 80% on the deed.
What are you waiting for to make a visit?
Lisboa Oriente exudes sophistication and conveys a cosmopolitan feel, with contemporary architecture, in an excellent mix of services, offices and housing, with excellent transport and many green spaces, wide avenues, and of course, the company of the Tagus river with several attractions and excellent restaurants close by. riverside.
This Development consists of two new buildings, with 43 apartments each, with typologies ranging from T1 to T3 Duplex and areas from 70 m2 to 180 m2. There will be underground parking for all apartments and commercial spaces on the ground floor.
All apartments are characterized by a modern and functional architecture and the finishes will be as follows: fully equipped kitchen with AEG brand appliances (induction hob, multifunction surroundcook oven, built-in microwave oven, dishwasher, washing machine and dryer , smoke extractor, combined fridge), multi-layer wood flooring in the apartments (rustic ’strongwood’ type oak), REYNAERS type aluminum window frames with thermal and acoustic cut, with air box and equipped with double glazing, air conditioning units independent multisplit, pavigré ceramic floors in the kitchen and IS, Sanindusa sanitary ware, wardrobes with a hinged opening, with interior coated with thermolaminate, etc.
Completion of the development is expected for the end of 2024 summer and the payment conditions are as follows: 1) reservations with a delivery of €5,000.00 for a period of 30 days, 2) 10% in CPCV (promissory contract), 3) 5% 90 days after signing the CPCV, 4) 5% 180 days after signing the CPCV, 5) 80% on the deed.
What are you waiting for to make a visit?
See more
Property information
Condition
New
Floor area
3,473m²
Construction year
2024
Serial Number
CasaSAPO_EMP_285.AG.LX
Energy Certification
B
Views
641
Clicks
21
Published in
more than a month
Approximate location - Building in the parish of Marvila, Lisboa
Characteristics
Number of floors: 7
Promoter
























