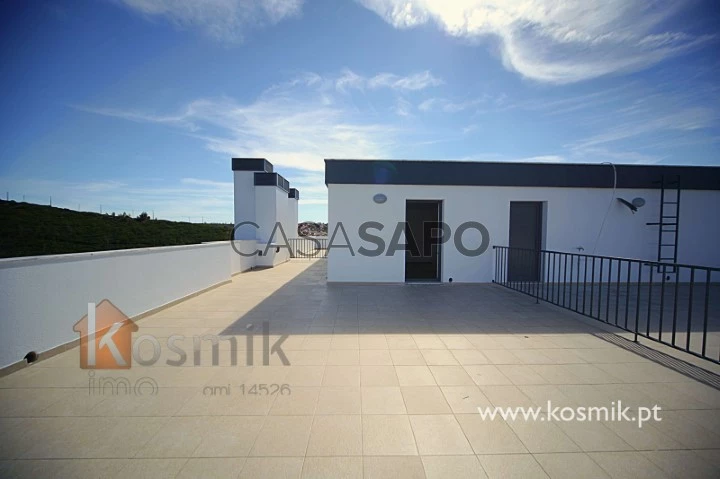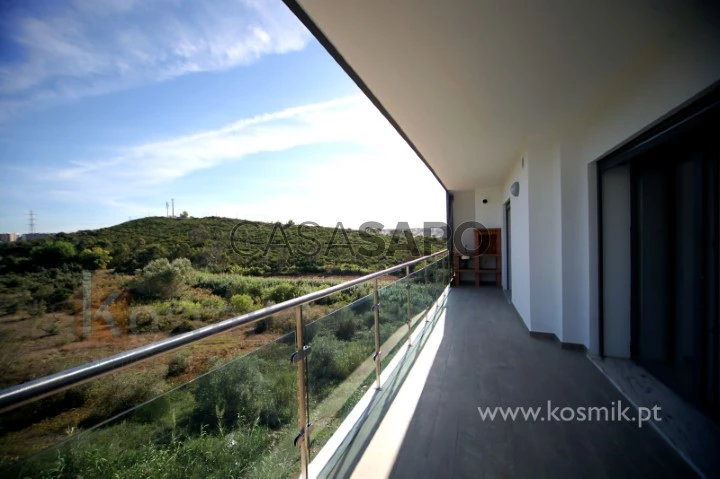98 Photos
Virtual Tour
360° Photo
Video
Blueprints
Logotypes
Brochure
PDF Brochure
Apartment 2 Bedrooms for buy in Odivelas
Porto da Paiã, Pontinha e Famões, Odivelas, Distrito de Lisboa
buy
430.000 €
Share
ODIVELAS :: PAIÃ :: NEW under construction
BOSCH EQUIPPED KITCHEN :: AIR CONDITIONING :: GARAGE :: STORAGE STORY :: BALCONIES :: BARBECUE :: SOLAR PANELS :: SUITE
New, modern apartments with 3 rooms with good location in terms of accessibility, and tranquility, in Odivelas. Great views of the countryside and Cruzeiro Hills. Close to Outlet Strada Shopping Center and close to UBBO.
They are in the final stage of construction, with delivery scheduled for early 2023.
Kitchen equipped with barbecue on the balcony. A suite plus a bedroom, total of 2 bathrooms.
Great balconies, good interior space with all the privacy in the living room and its balcony, with open views to the countryside.
1 or 2 parking spaces, common garage with remote control. 1 collection.
Possibility of private terrace at the top of the building. Prices from €290,000.
Excellent insulation, class A or A+ energy certification. East-south sun exposure.
It is located between the UBBO and Strada Outlet shopping centers, 5-7 mins from the blue/yellow metro line.
Top finishes, with LG Air Conditioning, suite, built-in wardrobes, fully equipped kitchen, Bosch appliances class A or higher, electric and centralized thermal blinds, tilting windows in the door with double glazing (class A), ambient sound in all compartments, cable TV connections in all rooms and kitchen, with built-in boxes in the living room and suite. Video intercom, reinforced door, false ceilings with recessed and indirect lighting, LED, crown molding for curtains on the windows in all rooms.
Floating wood flooring with high heel insulation in the living room, hall and bedrooms; ceramic tiled floor in the kitchen and sanitary facilities, and Grohe taps (class A). White lacquered wooden doors, as well as the doors to the wardrobes and kitchen cabinets. Kitchen equipped with high energy efficiency Bosch appliances: oven, hob, dishwasher, washing machine, refrigerator, Vulcano support water heater, extractor and microwave. Individual solar panels of the Vulcano brand on the terrace of the building for solar-powered water heating, with water heater support.
Common spaces in stone, granite and wood, automatic garage door with remote control.
Security against intrusion with Video intercom at the main entrance, armored doors, automatic and emergency lights. Fire safety with safety fire doors, automatic fire detection and alarm, fire extinguishers, armed fire networks, dry columns, smoke control, emergency lighting, signage of escape routes.
Energy and environmental management with level A certification, with air conditioning, mechanical ventilation in the garages and solar collectors for heating water.
Surroundings with gardens, parks, gas station, shopping centers, hypermarket, schools and kindergartens.
Public transport by bus. By car, 5min from the Pontinha metro or 7min from Sr. Stolen.
Good accessibility to Lisbon by CRIL and North-South axis. Quick access to CREL via IC16, A1, A8, A5.
We schedule visits by email or phone.
ATTENTION: Photos of finished apartments are illustrative of the finishes.
BOSCH EQUIPPED KITCHEN :: AIR CONDITIONING :: GARAGE :: STORAGE STORY :: BALCONIES :: BARBECUE :: SOLAR PANELS :: SUITE
New, modern apartments with 3 rooms with good location in terms of accessibility, and tranquility, in Odivelas. Great views of the countryside and Cruzeiro Hills. Close to Outlet Strada Shopping Center and close to UBBO.
They are in the final stage of construction, with delivery scheduled for early 2023.
Kitchen equipped with barbecue on the balcony. A suite plus a bedroom, total of 2 bathrooms.
Great balconies, good interior space with all the privacy in the living room and its balcony, with open views to the countryside.
1 or 2 parking spaces, common garage with remote control. 1 collection.
Possibility of private terrace at the top of the building. Prices from €290,000.
Excellent insulation, class A or A+ energy certification. East-south sun exposure.
It is located between the UBBO and Strada Outlet shopping centers, 5-7 mins from the blue/yellow metro line.
Top finishes, with LG Air Conditioning, suite, built-in wardrobes, fully equipped kitchen, Bosch appliances class A or higher, electric and centralized thermal blinds, tilting windows in the door with double glazing (class A), ambient sound in all compartments, cable TV connections in all rooms and kitchen, with built-in boxes in the living room and suite. Video intercom, reinforced door, false ceilings with recessed and indirect lighting, LED, crown molding for curtains on the windows in all rooms.
Floating wood flooring with high heel insulation in the living room, hall and bedrooms; ceramic tiled floor in the kitchen and sanitary facilities, and Grohe taps (class A). White lacquered wooden doors, as well as the doors to the wardrobes and kitchen cabinets. Kitchen equipped with high energy efficiency Bosch appliances: oven, hob, dishwasher, washing machine, refrigerator, Vulcano support water heater, extractor and microwave. Individual solar panels of the Vulcano brand on the terrace of the building for solar-powered water heating, with water heater support.
Common spaces in stone, granite and wood, automatic garage door with remote control.
Security against intrusion with Video intercom at the main entrance, armored doors, automatic and emergency lights. Fire safety with safety fire doors, automatic fire detection and alarm, fire extinguishers, armed fire networks, dry columns, smoke control, emergency lighting, signage of escape routes.
Energy and environmental management with level A certification, with air conditioning, mechanical ventilation in the garages and solar collectors for heating water.
Surroundings with gardens, parks, gas station, shopping centers, hypermarket, schools and kindergartens.
Public transport by bus. By car, 5min from the Pontinha metro or 7min from Sr. Stolen.
Good accessibility to Lisbon by CRIL and North-South axis. Quick access to CREL via IC16, A1, A8, A5.
We schedule visits by email or phone.
ATTENTION: Photos of finished apartments are illustrative of the finishes.
See more
Property information
Condition
New
Net area
104m²
Floor area
247m²
Construction year
2024
Serial Number
CasaSAPO_VA6008T2E_4a
Energy Certification
A
Views
4,014
Clicks
42
Published in
more than a month
Location - Apartment 2 Bedrooms in the parish of Pontinha e Famões, Odivelas
Characteristics
Bathroom (s): 3
Bedrooms Hall: 1
Number of floors: 1
Living Room (s): 1
Suite (s): 1
Total bedroom(s): 2
Balconies: 2
Estate Agent

Kosmik
Real Estate License (AMI): 14526
Kosmikimo, LDA
Address
Av. Amália Rodrigues, nº 2-B R/C
Urbanização da Ribeirada
Urbanização da Ribeirada
Serial Number
CasaSAPO_VA6008T2E_4a

































































































