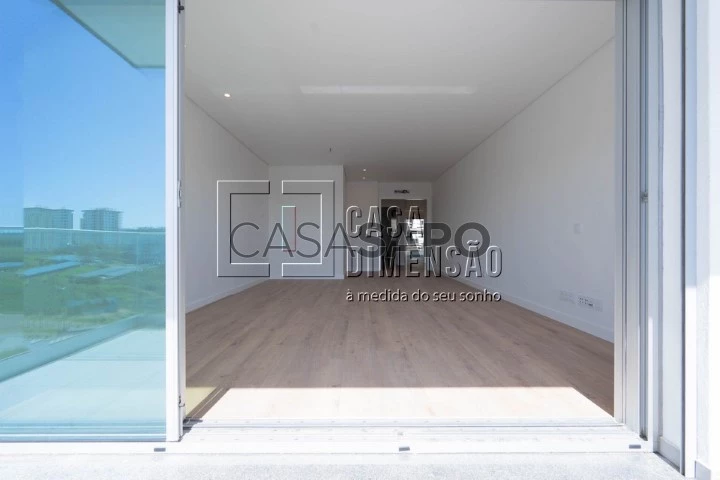52 Photos
Virtual Tour
360° Photo
Video
Blueprint
Logotypes
Brochure
PDF Brochure
Apartment 2 Bedrooms for buy in Oeiras
Carnaxide e Queijas, Oeiras, Distrito de Lisboa
buy
550.000 €
Share
Location and Contemporary are the best ways to describe this development!!
New 2 bedroom flat with 161m2, with balconies, garage and storage room,
Inserted in a Building of Modern Architecture,
Area surrounded by commerce and services in general, cafes, restaurants, hairdresser, ironing, laundries, schools, nursery, etc.,
Easy access to the main roads, N117, IC17, A5, CRIL and CREL.
The flat is distributed as follows:
* Entrance hall with wardrobe;
* Living and dining room with plenty of natural light and access to a balcony;
* Kitchen with a balcony;
* A full bathroom;
* Hall of the rooms;
* Bedroom with wardrobe and balcony;
* A suite with wardrobe, bathroom and balcony.
General features of the flat:
* Garage for 2 cars;
* Installation of charging points for electric vehicles;
*Collection;
* Balconies in all rooms;
* Otis lift for 8 people;
* Building prepared for people with reduced mobility;
* Apartment with two fronts;
* Armored entrance door with high security lock;
* DAIKIN air conditioning system or similar;
* BOSCH heat pump or similar supported by solar panels (Solar panels for heating sanitary water);
* Thermal aluminium blinds with local, centralised and mobile phone electric activation;
* Top-of-the-range kitchen with contemporary design, with lacquered furniture high gloss finish;
* Kitchen equipped with BOSCH appliances (induction hob, pyrolytic oven, extractor fan, microwave, dishwasher, washer and dryer, and refrigerator and vertical freezer (Side by Side);
* Kitchen worktop in Silestone stone;
* AC5 water-repellent laminate flooring;
* Carpentry, doors and wardrobes finished in white;
* False ceilings in all rooms with built-in spotlights (in leds);
* Sliding aluminium frames with thermal cut, minimalist series;
* Digital video intercom;
* Entrance door of the building with code.
Notes:
- The photographs shown are of the Model Apartment.
- The information provided does not dispense with its confirmation, nor can it be considered binding.
Come and meet him!!
For more information and to schedule a visit, contact us!
www casaddimensão pt tailored to your dream...
Tel.: (+ (phone hidden) ’Call to the national mobile network’
We look forward to seeing you!!
New 2 bedroom flat with 161m2, with balconies, garage and storage room,
Inserted in a Building of Modern Architecture,
Area surrounded by commerce and services in general, cafes, restaurants, hairdresser, ironing, laundries, schools, nursery, etc.,
Easy access to the main roads, N117, IC17, A5, CRIL and CREL.
The flat is distributed as follows:
* Entrance hall with wardrobe;
* Living and dining room with plenty of natural light and access to a balcony;
* Kitchen with a balcony;
* A full bathroom;
* Hall of the rooms;
* Bedroom with wardrobe and balcony;
* A suite with wardrobe, bathroom and balcony.
General features of the flat:
* Garage for 2 cars;
* Installation of charging points for electric vehicles;
*Collection;
* Balconies in all rooms;
* Otis lift for 8 people;
* Building prepared for people with reduced mobility;
* Apartment with two fronts;
* Armored entrance door with high security lock;
* DAIKIN air conditioning system or similar;
* BOSCH heat pump or similar supported by solar panels (Solar panels for heating sanitary water);
* Thermal aluminium blinds with local, centralised and mobile phone electric activation;
* Top-of-the-range kitchen with contemporary design, with lacquered furniture high gloss finish;
* Kitchen equipped with BOSCH appliances (induction hob, pyrolytic oven, extractor fan, microwave, dishwasher, washer and dryer, and refrigerator and vertical freezer (Side by Side);
* Kitchen worktop in Silestone stone;
* AC5 water-repellent laminate flooring;
* Carpentry, doors and wardrobes finished in white;
* False ceilings in all rooms with built-in spotlights (in leds);
* Sliding aluminium frames with thermal cut, minimalist series;
* Digital video intercom;
* Entrance door of the building with code.
Notes:
- The photographs shown are of the Model Apartment.
- The information provided does not dispense with its confirmation, nor can it be considered binding.
Come and meet him!!
For more information and to schedule a visit, contact us!
www casaddimensão pt tailored to your dream...
Tel.: (+ (phone hidden) ’Call to the national mobile network’
We look forward to seeing you!!
See more
Property information
Condition
New
Net area
141m²
Floor area
161m²
Serial Number
CasaSAPO_CD.11284.03.(A) (2)
Energy Certification
A
Views
935
Clicks
26
Published in
more than a month
Approximate location - Apartment 2 Bedrooms in the parish of Carnaxide e Queijas, Oeiras
Characteristics
Bathroom (s): 2
Kitchen(s): 1
Entrance Hall: 1
Living Room (s): 1
Total bedroom(s): 2
Pantry: 1
Suite (s): 1
Balconies
Estate Agent

Casa Dimensão - Soc. Mediação Imobiliária Unip., Lda.
Real Estate License (AMI): 6953
Casa Dimensão - Soc. Mediação Imobiliária Unip., Lda.
Address
Rua Heliodoro Salgado, nº 8, R/Ch Drt.
Serial Number
CasaSAPO_CD.11284.03.(A) (2)



















































