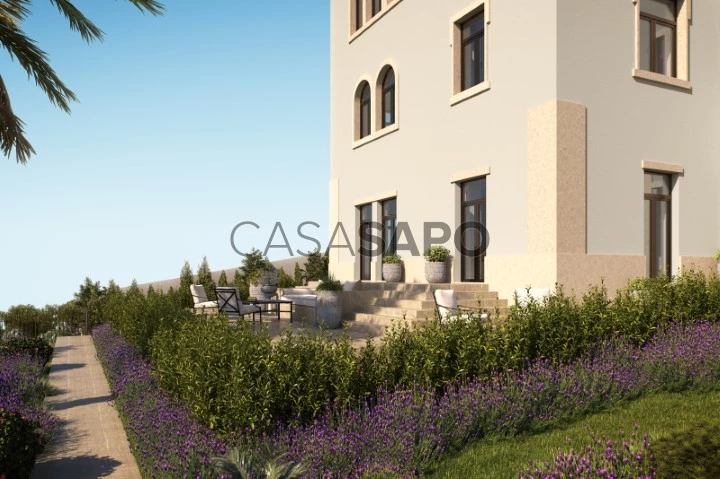18 Photos
Virtual Tour
360° Photo
Video
Blueprints
Logotypes
Brochure
PDF Brochure
Apartment 3 Bedrooms for buy in Cascais
Cascais e Estoril, Distrito de Lisboa
buy
2.250.000 €
Share
The Galardi development, located in Monte Estoril, offers an exceptional opportunity to live with comfort and sophistication, combining traditional and contemporary architectural elements.
This magnificent luxury 3-bedroom apartment, with all en-suite bedrooms, provides an unparalleled experience of privacy and convenience. The other two suites are equally spacious and comfortable. All the suites share a large terrace of 12.67m², ideal for moments of relaxation and contemplation.
The spacious living room is perfect for hosting guests or for family leisure moments. Its expansive design ensures a welcoming and sophisticated environment.
For the convenience of residents and visitors, the apartment includes a guest bathroom.
This exclusive luxury condominium stands out for its serenity and charm, as well as its proximity to the sea and the vibrant city of Lisbon, further enhancing this project with stunning and unobstructed ocean views.
The amenities provided are exemplary, including a SPA, heated outdoor and indoor pools, sauna, Turkish bath, and a gym, all designed to offer maximum leisure and well-being. Additionally, there is a garage and storage room.
The concierge service adds a touch of distinction and convenience, offering residents a unique and carefree living experience.
*The provided information does not exempt its confirmation and cannot be considered binding.*
This magnificent luxury 3-bedroom apartment, with all en-suite bedrooms, provides an unparalleled experience of privacy and convenience. The other two suites are equally spacious and comfortable. All the suites share a large terrace of 12.67m², ideal for moments of relaxation and contemplation.
The spacious living room is perfect for hosting guests or for family leisure moments. Its expansive design ensures a welcoming and sophisticated environment.
For the convenience of residents and visitors, the apartment includes a guest bathroom.
This exclusive luxury condominium stands out for its serenity and charm, as well as its proximity to the sea and the vibrant city of Lisbon, further enhancing this project with stunning and unobstructed ocean views.
The amenities provided are exemplary, including a SPA, heated outdoor and indoor pools, sauna, Turkish bath, and a gym, all designed to offer maximum leisure and well-being. Additionally, there is a garage and storage room.
The concierge service adds a touch of distinction and convenience, offering residents a unique and carefree living experience.
*The provided information does not exempt its confirmation and cannot be considered binding.*
See more
Property information
Condition
In project
Floor area
185m²
Serial Number
CasaSAPO_WANTED_364_D
Energy Certification
A+
Views
246
Clicks
4
Published in
more than a month
Location - Apartment 3 Bedrooms in the parish of Cascais e Estoril, Cascais
Characteristics
Shared Bathroom: 1
En-suite Bathroom: 3
Kitchen(s)
Bedrooms Hall
Living Room (s): 1
Dining Room (s)
Suite (s): 3
Total bedroom(s): 3
Estate Agent

Wanted Real Estate
Real Estate License (AMI): 21973
Wanted Real Estate | Darkside Real Estate Investments, Unipessoal, Lda
Address
Avenida de Sabóia, Edf. Itália, nº 486, Loja 5
Serial Number
CasaSAPO_WANTED_364_D
Open hours
.

















