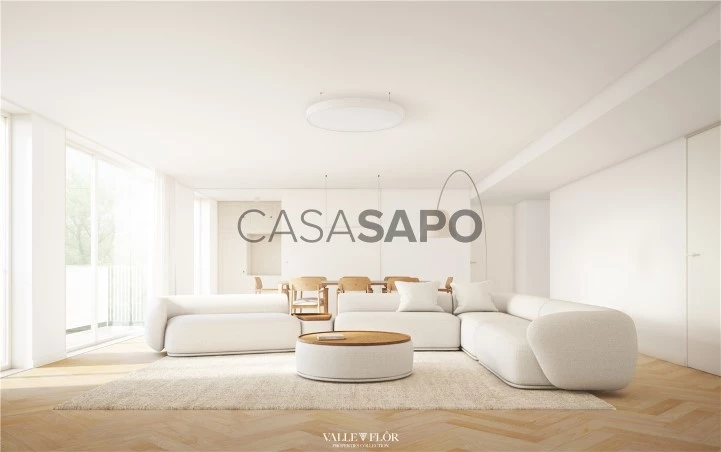12 Photos
Virtual Tour
360° Photo
Video
Blueprint
Logotypes
Brochure
PDF Brochure
Apartment 3 Bedrooms for buy in Lisboa
Alcântara, Lisboa, Distrito de Lisboa
buy
1.010.000 €
Share
3 Bedroom apartment, new, with 132 sqm (gross floor area), 2 parking spaces and 2 balconies, at Conde da Ribeira, in Lisbon.
Presenting Conde da Ribeira, a new development located in Alcântara. With its stunning views of the Tagus River and the radiant light of Lisbon as its backdrop, this setting is simply enchanting. The proximity to Alcântara’s main streets provides easy access to various points of interest while maintaining a peaceful and comfortable atmosphere. This is a cosmopolitan and safe area, ideal for a healthy lifestyle, where the authenticity of the city remains intact.
Surrounding Conde da Ribeira are numerous points of interest waiting to be explored. From the lively Lx Factory to the picturesque Doca de Santo Amaro, and the stunning Hotel Pestana Palace to the iconic MAAT, there is always something exciting to discover. Additionally, the development is close to Egas Moniz Hospital and Cuf Tejo, offering tranquility and convenience to residents.
Conde da Ribeira has been designed to harmonize the historical tradition of the neighborhood with contemporary living. With elegant architecture, this building offers sophisticated and timeless living spaces. Every detail has been carefully considered to enhance the vibrant and authentic lifestyle of those who choose to reside in this area of the city.
The development consists of two blocks within a single volume, with two underground parking levels and five residential floors. With 24 units ranging from studio apartments to T6 +1, Conde da Ribeira provides a wide variety of options to suit your needs. The ground floor includes a gym and a common garden exclusively for residents, while the top floors feature five spacious and elegant penthouses.
Conde da Ribeira’s apartments are modern, functional, and provide serene and light-filled spaces that create a continuous sense of well-being. The common areas, such as kitchens and living rooms, have been carefully fitted and finished with high-quality materials. Each unit features multiple balconies, inviting natural light and offering stunning views. The development also includes a spacious outdoor garden where tranquility abounds.
Discover the charm and sophistication of Conde da Ribeira, the perfect place to experience the authentic lifestyle you desire. Welcome to a new chapter of your life, where comfort and beauty harmoniously unite.
Presenting Conde da Ribeira, a new development located in Alcântara. With its stunning views of the Tagus River and the radiant light of Lisbon as its backdrop, this setting is simply enchanting. The proximity to Alcântara’s main streets provides easy access to various points of interest while maintaining a peaceful and comfortable atmosphere. This is a cosmopolitan and safe area, ideal for a healthy lifestyle, where the authenticity of the city remains intact.
Surrounding Conde da Ribeira are numerous points of interest waiting to be explored. From the lively Lx Factory to the picturesque Doca de Santo Amaro, and the stunning Hotel Pestana Palace to the iconic MAAT, there is always something exciting to discover. Additionally, the development is close to Egas Moniz Hospital and Cuf Tejo, offering tranquility and convenience to residents.
Conde da Ribeira has been designed to harmonize the historical tradition of the neighborhood with contemporary living. With elegant architecture, this building offers sophisticated and timeless living spaces. Every detail has been carefully considered to enhance the vibrant and authentic lifestyle of those who choose to reside in this area of the city.
The development consists of two blocks within a single volume, with two underground parking levels and five residential floors. With 24 units ranging from studio apartments to T6 +1, Conde da Ribeira provides a wide variety of options to suit your needs. The ground floor includes a gym and a common garden exclusively for residents, while the top floors feature five spacious and elegant penthouses.
Conde da Ribeira’s apartments are modern, functional, and provide serene and light-filled spaces that create a continuous sense of well-being. The common areas, such as kitchens and living rooms, have been carefully fitted and finished with high-quality materials. Each unit features multiple balconies, inviting natural light and offering stunning views. The development also includes a spacious outdoor garden where tranquility abounds.
Discover the charm and sophistication of Conde da Ribeira, the perfect place to experience the authentic lifestyle you desire. Welcome to a new chapter of your life, where comfort and beauty harmoniously unite.
See more
Property information
Condition
Under construction
Net area
132m²
Serial Number
CasaSAPO_75901
Energy Certification
Exempt
Views
338
Clicks
9
Published in
more than a month
Location - Apartment 3 Bedrooms in the parish of Alcântara, Lisboa
Characteristics
Shared Bathroom: 1
En-suite Bathroom: 1
Bathroom (s): 3
Closet
Kitchen(s): 1
Entrance Hall: 1
Bedrooms Hall: 1
Living Room (s): 1
Suite (s): 1
Total bedroom(s): 3
Balconies: 2
Guest bathroom: 1
Estate Agent

JLL Residential
Real Estate License (AMI): 479
Cobertura – Sociedade de Mediação Imobiliária, S.A.











