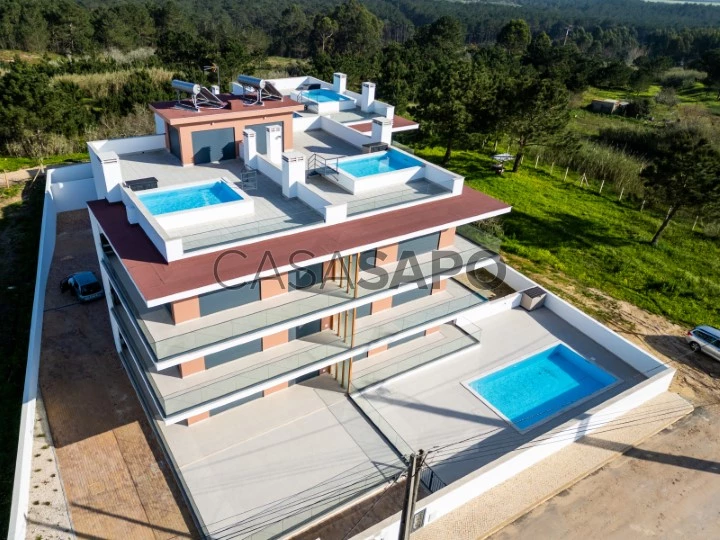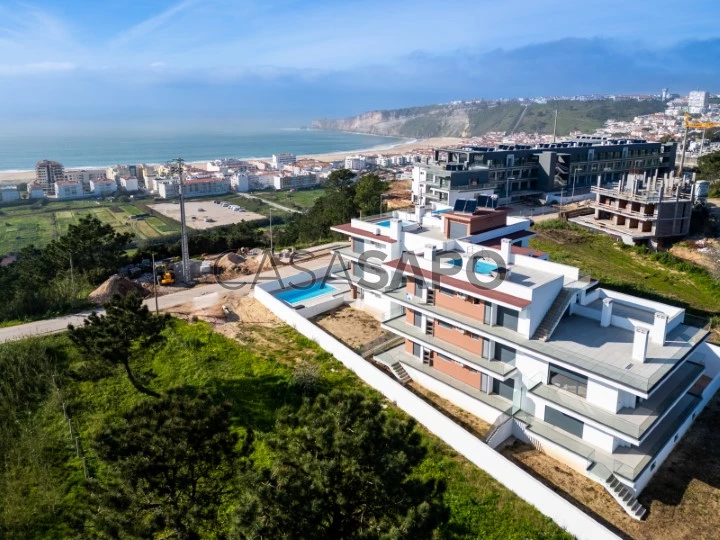55 Photos
Virtual Tour
360° Photos
Video
Blueprints
Logotypes
Brochure
PDF Brochure
Apartment 3 Bedrooms for buy in Nazaré
Nazaré, Distrito de Leiria
buy
425.000 €
Share
This magnificent 3 bedroom flat - completely new with exceptional finishes - is part of a recently completed building, of contemporary architecture and located at the top of Pederneira - one of the hills surrounding Praia da Nazaré.
Apartment consisting of 3 bedrooms (1 en suite), living room/kitchen in open space, generous circulation areas, 2 bathrooms, private garden, balcony from where it is possible to see the sea of Nazaré. The flat also has a closed garage with an automatic gate.
The Petronero Building was built with finishing details and a selection of exceptional materials, and the exterior cladding of the building was made using a capoto - providing state-of-the-art thermal insulation, as well as the care put into the acoustic insulation between the fractions and the floors and the ceramic applied give a truly premium environment and interior comfort.
The flat is equipped with air conditioning, a solar panel for DHW, a private barbecue next to the patio - which will provide you with excellent moments of pleasant socialising with family and friends - and also has a closed garage (box) in the basement of the building.
In this flat the kitchen is fully equipped with: Cooktop, extractor fan, washing machine, dishwasher, oven, microwave, fridge combi.
The location of this flat in the building allows you to enjoy full natural light, from early morning until dusk.
As for common infrastructures in the building, the lift and the swimming pool stand out, with an excellent sun exposure that allows you to spend pleasant moments from early morning until dusk.
Pederneira is a residential area located to the east of the village of Nazaré and, even today, maintains signs of tradition such as: the old building of the Town Hall, the Mother Church and the Pillory. There are visitors who consider the view from the Pederneira viewpoint as the most emblematic of the surroundings, being possible to see the entire beach, the lighthouse of São Miguel Arcanjo, the shelter, and an infinite view over the Atlantic Ocean.
Highlights:
Equipped with Air Conditioning - Samsung
Electric shutters
Wide thermal cut frames with double glazing
Equipped kitchen
Colour video intercom
Suspended ceilings with recessed lighting
Suspended sanitary ware
Bedrooms with fitted wardrobes
Communal swimming pool
Lift
Enclosed garage
Areas (approx.) :
Entrance hall -
Living Room - 25.10 m2
Kitchen - 8.00 m2
Bedroom - 13.50 m2
Bedroom - 13.50 m2
Bedroom (en suite) - 14.50 m2
Balcony (facing the sea) - 46.45 m2
Patio (south facing) - 90.90 m2
Garage (box) - 19.20 m2
Distances:
Restaurants - 3 minutes
Supermarkets - 5 minutes
Pederneira Viewpoint - 2 minutes
Nazaré (beach) - 6 minutes
Lisbon (airport) - 1h 13 minutes
Caldas da Rainha (gardens, museums, shops, events) - 28 minutes
Óbidos (medieval village, castle, themed events) - 34 minutes
Óbidos (Golf Courses) - 44 minutes
This is a magnificent option for those who are thinking of spending pleasant periods of leisure on the Silver Coast, enjoying what is considered the most typical beach in Portugal and known worldwide for the traditions of its people, fishing activity, gastronomy, sporting events on the sand and its giant waves generated by the Nazaré Canyon.
With the diversity and quality of accessibility that Nazaré offers, schools, services, health care, proximity commerce, daily markets of fresh products, safety and friendliness of its people, combined with the natural beauty of the village, you can change your quality of life to a high standard and can perfectly, this 3 bedroom flat with sea and pool view, be considered as a property for permanent residence.
Contact Casas & Properties and make your dream come true.
Live and enjoy unforgettable and quality time in a unique region in Portugal - Silver Coast.
Schedule your visit !
Apartment consisting of 3 bedrooms (1 en suite), living room/kitchen in open space, generous circulation areas, 2 bathrooms, private garden, balcony from where it is possible to see the sea of Nazaré. The flat also has a closed garage with an automatic gate.
The Petronero Building was built with finishing details and a selection of exceptional materials, and the exterior cladding of the building was made using a capoto - providing state-of-the-art thermal insulation, as well as the care put into the acoustic insulation between the fractions and the floors and the ceramic applied give a truly premium environment and interior comfort.
The flat is equipped with air conditioning, a solar panel for DHW, a private barbecue next to the patio - which will provide you with excellent moments of pleasant socialising with family and friends - and also has a closed garage (box) in the basement of the building.
In this flat the kitchen is fully equipped with: Cooktop, extractor fan, washing machine, dishwasher, oven, microwave, fridge combi.
The location of this flat in the building allows you to enjoy full natural light, from early morning until dusk.
As for common infrastructures in the building, the lift and the swimming pool stand out, with an excellent sun exposure that allows you to spend pleasant moments from early morning until dusk.
Pederneira is a residential area located to the east of the village of Nazaré and, even today, maintains signs of tradition such as: the old building of the Town Hall, the Mother Church and the Pillory. There are visitors who consider the view from the Pederneira viewpoint as the most emblematic of the surroundings, being possible to see the entire beach, the lighthouse of São Miguel Arcanjo, the shelter, and an infinite view over the Atlantic Ocean.
Highlights:
Equipped with Air Conditioning - Samsung
Electric shutters
Wide thermal cut frames with double glazing
Equipped kitchen
Colour video intercom
Suspended ceilings with recessed lighting
Suspended sanitary ware
Bedrooms with fitted wardrobes
Communal swimming pool
Lift
Enclosed garage
Areas (approx.) :
Entrance hall -
Living Room - 25.10 m2
Kitchen - 8.00 m2
Bedroom - 13.50 m2
Bedroom - 13.50 m2
Bedroom (en suite) - 14.50 m2
Balcony (facing the sea) - 46.45 m2
Patio (south facing) - 90.90 m2
Garage (box) - 19.20 m2
Distances:
Restaurants - 3 minutes
Supermarkets - 5 minutes
Pederneira Viewpoint - 2 minutes
Nazaré (beach) - 6 minutes
Lisbon (airport) - 1h 13 minutes
Caldas da Rainha (gardens, museums, shops, events) - 28 minutes
Óbidos (medieval village, castle, themed events) - 34 minutes
Óbidos (Golf Courses) - 44 minutes
This is a magnificent option for those who are thinking of spending pleasant periods of leisure on the Silver Coast, enjoying what is considered the most typical beach in Portugal and known worldwide for the traditions of its people, fishing activity, gastronomy, sporting events on the sand and its giant waves generated by the Nazaré Canyon.
With the diversity and quality of accessibility that Nazaré offers, schools, services, health care, proximity commerce, daily markets of fresh products, safety and friendliness of its people, combined with the natural beauty of the village, you can change your quality of life to a high standard and can perfectly, this 3 bedroom flat with sea and pool view, be considered as a property for permanent residence.
Contact Casas & Properties and make your dream come true.
Live and enjoy unforgettable and quality time in a unique region in Portugal - Silver Coast.
Schedule your visit !
See more
Property information
Condition
New
Net area
100m²
Floor area
275m²
Construction year
2024
License of Occupancy
2/24
Serial Number
CasaSAPO_019/2024.AD
Energy Certification
A
Views
5,612
Clicks
89
Published in
more than a month
Approximate location - Apartment 3 Bedrooms in the parish of Nazaré, Nazaré
Characteristics
Bathroom (s): 2
Living Room (s): 1
Total bedroom(s): 3
En-suite Bathroom: 1
Corridor: 1
Kitchen(s): 1
Entrance Hall: 1
Bedrooms Hall: 1
Suite (s): 1
Balconies: 1
Number of floors: 4
Estate Agent

Casas&Properties
Real Estate License (AMI): 1415
Imant - Mediação Imobiliária, Lda.
Address
Avenida Manuel Remígio,
Edifício Atlântico, loja 9
Nazaré
Edifício Atlântico, loja 9
Nazaré
Serial Number
CasaSAPO_019/2024.AD
Open hours
Segunda a Sexta feira das 10.00 ás 13.00 e das 15.00 ás 19.00
Sábados e Domingos das 10.30 ás 13.00 e das 15.00 ás 19.00
Sábados e Domingos das 10.30 ás 13.00 e das 15.00 ás 19.00






















































