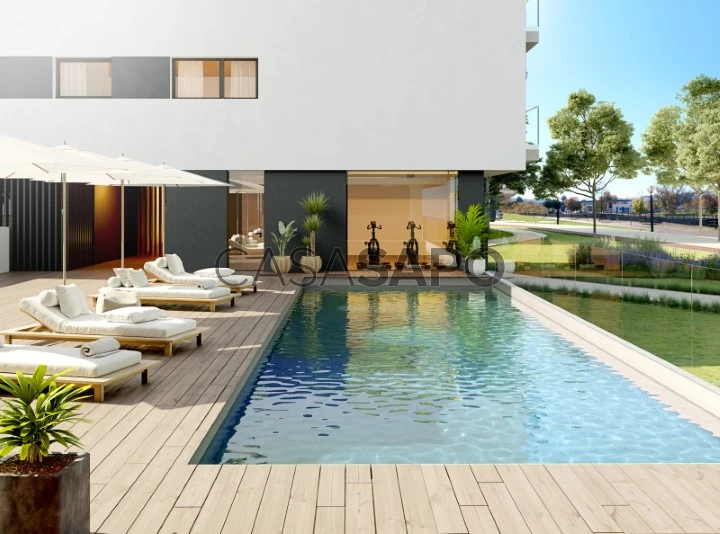4 Photos
Virtual Tour
360° Photo
Video
Blueprint
Logotypes
Brochure
PDF Brochure
Apartment 3 Bedrooms for buy in Pombal
Varzea, Pombal, Distrito de Leiria
buy
282.500 €
Share
River TERRACES II development, Private Condominium, located in Pombal.
TYPOLOGIES FROM T1 To T3.
General features:
Large balconies with barbecue;
Kitchens with open space concept;
Bosch appliances;
Air conditioning;
Floating floor;
Doors and carpentry stooeed;
Electric blinds;
Video intercom system;
Barbecue;
Multiple finishing options.
Pool space, featured with:
Gymnasium;
Swimming pool with submerged lighting;
Space for relaxation and sunbathing on ceramic deck.
Located in the Central Region, the strategic positioning of the municipality of Pombal results from the confluence of the main road and railway roads in the country, promoting conditions for the setting of population, infrastructure and economic activities. It is crossed, on the north-south axis, by highways A1 and A17, by IC2 (EN1), en109 and north and west railway lines. On the East-West axis is crossed by IC8, which ensures a fast and important connection from the coast to the interior (Castelo Branco) and, consequently, to Spain, through the connection between IC8 and A23.
Come and see this new venture, this may be the house you’ve always dreamed of!
This notice is purely informative and does not exempt the visit to the property or the consultation of the respective identification documents.
TYPOLOGIES FROM T1 To T3.
General features:
Large balconies with barbecue;
Kitchens with open space concept;
Bosch appliances;
Air conditioning;
Floating floor;
Doors and carpentry stooeed;
Electric blinds;
Video intercom system;
Barbecue;
Multiple finishing options.
Pool space, featured with:
Gymnasium;
Swimming pool with submerged lighting;
Space for relaxation and sunbathing on ceramic deck.
Located in the Central Region, the strategic positioning of the municipality of Pombal results from the confluence of the main road and railway roads in the country, promoting conditions for the setting of population, infrastructure and economic activities. It is crossed, on the north-south axis, by highways A1 and A17, by IC2 (EN1), en109 and north and west railway lines. On the East-West axis is crossed by IC8, which ensures a fast and important connection from the coast to the interior (Castelo Branco) and, consequently, to Spain, through the connection between IC8 and A23.
Come and see this new venture, this may be the house you’ve always dreamed of!
This notice is purely informative and does not exempt the visit to the property or the consultation of the respective identification documents.
See more
Property information
Condition
New
Net area
112m²
Floor area
138m²
Serial Number
CasaSAPO_BH_717
Energy Certification
A
Views
5,593
Clicks
34
Published in
more than a month
Location - Apartment 3 Bedrooms in the parish of Pombal, Pombal
Characteristics
Guest bathroom
En-suite Bathroom
Bathroom (s): 2
Corridor
Kitchen(s)
Entrance Hall
Bedrooms Hall
Half bath
Laundry Room
Open Space
Living Room (s): 1
Dining Room (s)
Suite (s)
Total bedroom(s): 3
Balconies
Estate Agent

Briosa Home
Real Estate License (AMI): 17626
Briosa Home - Mediação Imobiliária, Lda.
Address
Rua Câmara Pestana, Lote 2, Lojas 1 e [phone] Coimbra
Serial Number
CasaSAPO_BH_717
Open hours
Segunda a Sexta-feira 9.30h às 19h
Sábado 10h às 13h
Sábado 10h às 13h
Site



