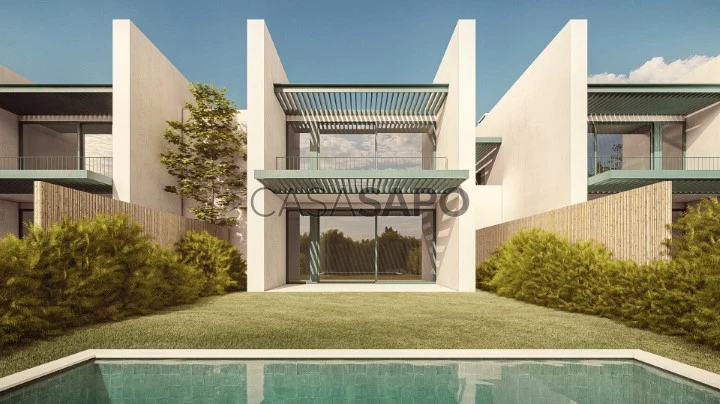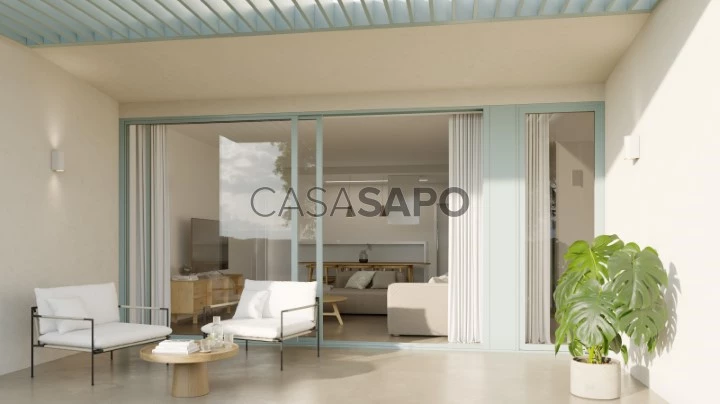13 Photos
Virtual Tour
360° Photo
Video
Blueprint
Logotypes
Brochure
PDF Brochure
Apartment 3 Bedrooms for buy in Sines
Cerca do Meio, Porto Covo, Sines, Distrito de Setúbal
buy
975.000 €
Share
Casas do Mar - A unique project in Porto Covo
In the heart of the Southwest Alentejo Natural Park on the Costa Vicentina, on the 1st line of the sea, in front of Praia Grande, Casas do Mar is a unique project in Porto Covo. With a language characterised by pure volumes, clean lines and special care for details and materials, it seeks perfect integration with the surrounding environment, in order to maximise the connection to the Atlantic and the traditional village.
The tourist development encompasses 21 apartments, distributed in two blocks, with two floors high, the typology of almost all fractions (except one) is T2+1, consisting of two suites, an office, kitchen open to the living room, which provides a large social area (living and dining) that extends to the outside. There is also a third communal toilet and a storage/laundry compartment.
Each flat was designed to privilege a direct relationship with the outside, all with a large social area.
The ground floor apartments include a private garden and swimming pool.
The apartments on the upper floor benefit from the wonderful view on the terraces.
All units include a parking space in the garage, with pre-installation for electric vehicle charging device.
Privacy in the experience of the various spaces that make up the project was one of the priorities in the development of this project. The common areas include a social area consisting of a living room, with bar support, with direct connection to the pool and garden.
A 5-minute walk from the picturesque fishing village of Porto Covo you will find the Casas do Mar, right in front of the extensive sandy beach. Ideal for beach days that never seem to end or long walks in winter, this location could not privilege more the connection to the Vicentine coast. In the village, with small white houses, blue stripes and red doors form a very lively centre in the summer and quieter in the winter. Here you will find shopping spaces and restaurants to taste the best fish and seafood, all year round.
Construction is expected to begin by the end of the first quarter of 2024 and the work will be completed by the beginning of the second quarter of 2026.
Don’t miss this opportunity. Request more information now!
In the heart of the Southwest Alentejo Natural Park on the Costa Vicentina, on the 1st line of the sea, in front of Praia Grande, Casas do Mar is a unique project in Porto Covo. With a language characterised by pure volumes, clean lines and special care for details and materials, it seeks perfect integration with the surrounding environment, in order to maximise the connection to the Atlantic and the traditional village.
The tourist development encompasses 21 apartments, distributed in two blocks, with two floors high, the typology of almost all fractions (except one) is T2+1, consisting of two suites, an office, kitchen open to the living room, which provides a large social area (living and dining) that extends to the outside. There is also a third communal toilet and a storage/laundry compartment.
Each flat was designed to privilege a direct relationship with the outside, all with a large social area.
The ground floor apartments include a private garden and swimming pool.
The apartments on the upper floor benefit from the wonderful view on the terraces.
All units include a parking space in the garage, with pre-installation for electric vehicle charging device.
Privacy in the experience of the various spaces that make up the project was one of the priorities in the development of this project. The common areas include a social area consisting of a living room, with bar support, with direct connection to the pool and garden.
A 5-minute walk from the picturesque fishing village of Porto Covo you will find the Casas do Mar, right in front of the extensive sandy beach. Ideal for beach days that never seem to end or long walks in winter, this location could not privilege more the connection to the Vicentine coast. In the village, with small white houses, blue stripes and red doors form a very lively centre in the summer and quieter in the winter. Here you will find shopping spaces and restaurants to taste the best fish and seafood, all year round.
Construction is expected to begin by the end of the first quarter of 2024 and the work will be completed by the beginning of the second quarter of 2026.
Don’t miss this opportunity. Request more information now!
See more
Property information
Condition
In project
Floor area
117m²
Serial Number
CasaSAPO_A5CM1004
Energy Certification
Exempt
Views
655
Clicks
6
Published in
more than a month
Location - Apartment 3 Bedrooms in the parish of Porto Covo, Sines
Characteristics
Shared Bathroom: 1
En-suite Bathroom: 2
Bathroom (s): 3
Kitchenette: 1
Laundry Room: 1
Number of floors: 1
Living Room (s): 1
Suite (s): 2
Total bedroom(s): 3
Guest bathroom: 1
Promoter












