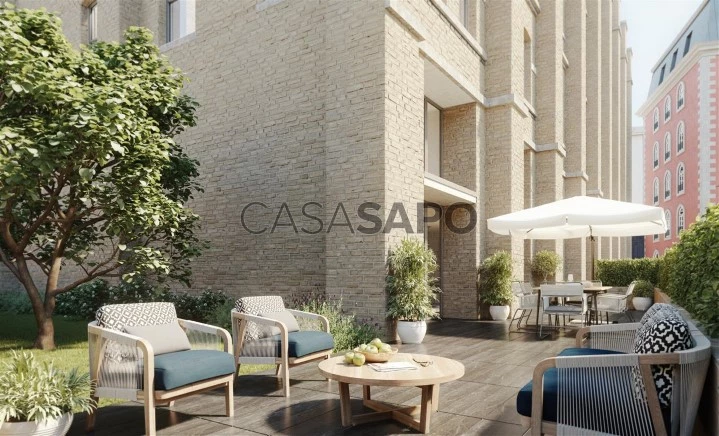10 Photos
Virtual Tour
360° Photo
Video
Blueprint
Logotypes
Brochure
PDF Brochure
Apartment 4 Bedrooms +1 Duplex for buy in Lisboa
Beato, Lisboa, Distrito de Lisboa
buy
2.015.000 €
Share
4+1 Bedroom apartment duplex with 348 sqm, new, with 2 parking spaces and total external area of 71 sqm, part of the former Beato Convent, in the Marvila neighbourhood, in Lisbon. This is a gated community that arose from the rehabilitation of industrial areas, most notable for their brick façades Located in the neighbourhood that promotes a new way of experiencing the capital, you can enjoy the development of this area with multiple co-work and sociocultural areas, such as the Braço de Prata factory or the Musa factory, traditional restaurants, and various services. The ideal gated community for those seeking a new way of living Lisbon.
See more
Property information
Condition
Under construction
Net area
348m²
Serial Number
CasaSAPO_64407
Energy Certification
Exempt
Views
2,739
Clicks
57
Published in
more than a month
Location - Apartment 4 Bedrooms +1 Duplex in the parish of Beato, Lisboa
Characteristics
Guest bathroom: 1
Bathroom (s): 3
Kitchen(s): 1
Entrance Hall: 1
Laundry Room: 1
Living Room (s): 2
En-suite Bathroom: 2
Dining Room (s): 1
Suite (s): 2
Total bedroom(s): 2
Estate Agent

JLL Residential
Real Estate License (AMI): 479
Cobertura – Sociedade de Mediação Imobiliária, S.A.









