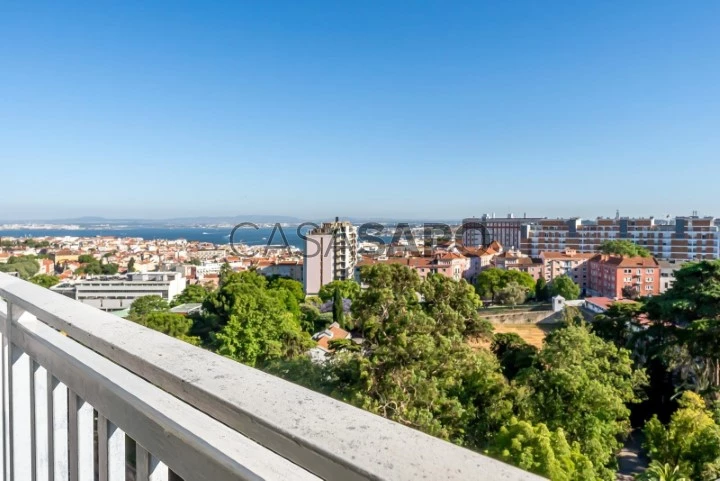50 Photos
Virtual Tour
360° Photo
Video
Blueprint
Logotypes
Brochure
PDF Brochure
Apartment 5 Bedrooms for buy in Lisboa
Santo António, Lisboa, Distrito de Lisboa
buy
3.000.000 €
Share
Magnificent 4+1-bedroom apartment with garage and stunning views of the city and river in the Amoreiras area, close to Largo do Rato, Marquês de Pombal and Campo de Ourique.
Main features:
- Type: T5
- Condition: Fully refurbished
- Location: Amoreiras, Lisbon
- View: Panoramic over Lisbon and the River Tagus
- Sun Exposure: Excellent, ensuring great light
Distribution of space:
- Living room area: Around 85m² with balcony, divided into two areas
- Suites: 2 suites, including a master suite with two walk-in closets and two full bathrooms
- Bedrooms: 2 bedrooms with built-in closets and a full ensuite bathroom
- Office/Cinema Room: Versatile space for work or leisure
- Kitchen: Fully equipped with luxury appliances, including a laundry area
- Bathrooms: Additional guest bathroom
- Storage: Corridor with lots of storage
Amenities:
- Integrated sound system
- Hot and cold air conditioning
- Concierge available
- 3 elevators
- 2 parking spaces
Privileged location: Situated in one of Lisbon’s most prestigious areas, the apartment is close to:
- Jardim das Amoreiras
- Eduardo VII Park
- Marquês de Pombal Square
- Avenida da Liberdade
- Lycée Français Charles Lepierre
- Amoreiras Shopping Center
In addition, the area offers a wide range of shops and services, providing a comfortable and convenient lifestyle.
Book your visit now and come and see this fabulous apartment.
3Porta da Frente Christie’s is a real estate brokerage company that has been working in the market for over two decades, focusing on the best properties and developments, both for sale and for rent. The company was selected by the prestigious Christie’s International Real Estate brand to represent Portugal in the Lisbon, Cascais, Oeiras and Alentejo areas. The main mission of Porta da Frente Christie’s is to provide an excellent service to all our clients.
Main features:
- Type: T5
- Condition: Fully refurbished
- Location: Amoreiras, Lisbon
- View: Panoramic over Lisbon and the River Tagus
- Sun Exposure: Excellent, ensuring great light
Distribution of space:
- Living room area: Around 85m² with balcony, divided into two areas
- Suites: 2 suites, including a master suite with two walk-in closets and two full bathrooms
- Bedrooms: 2 bedrooms with built-in closets and a full ensuite bathroom
- Office/Cinema Room: Versatile space for work or leisure
- Kitchen: Fully equipped with luxury appliances, including a laundry area
- Bathrooms: Additional guest bathroom
- Storage: Corridor with lots of storage
Amenities:
- Integrated sound system
- Hot and cold air conditioning
- Concierge available
- 3 elevators
- 2 parking spaces
Privileged location: Situated in one of Lisbon’s most prestigious areas, the apartment is close to:
- Jardim das Amoreiras
- Eduardo VII Park
- Marquês de Pombal Square
- Avenida da Liberdade
- Lycée Français Charles Lepierre
- Amoreiras Shopping Center
In addition, the area offers a wide range of shops and services, providing a comfortable and convenient lifestyle.
Book your visit now and come and see this fabulous apartment.
3Porta da Frente Christie’s is a real estate brokerage company that has been working in the market for over two decades, focusing on the best properties and developments, both for sale and for rent. The company was selected by the prestigious Christie’s International Real Estate brand to represent Portugal in the Lisbon, Cascais, Oeiras and Alentejo areas. The main mission of Porta da Frente Christie’s is to provide an excellent service to all our clients.
See more
Property information
Condition
Used
Floor area
340m²
Serial Number
CasaSAPO_PF34329
Energy Certification
B-
Views
309
Clicks
21
Published in
more than a month
Location - Apartment 5 Bedrooms in the parish of Santo António, Lisboa
Characteristics
Bathroom (s): 3
Total bedroom(s): 5
Balconies
Estate Agent

Porta da Frente Christie’s
Real Estate License (AMI): 6335
Address
Avenida Marginal, 8648 B
Serial Number
CasaSAPO_PF34329
Open hours
24 horas por dia.

















































