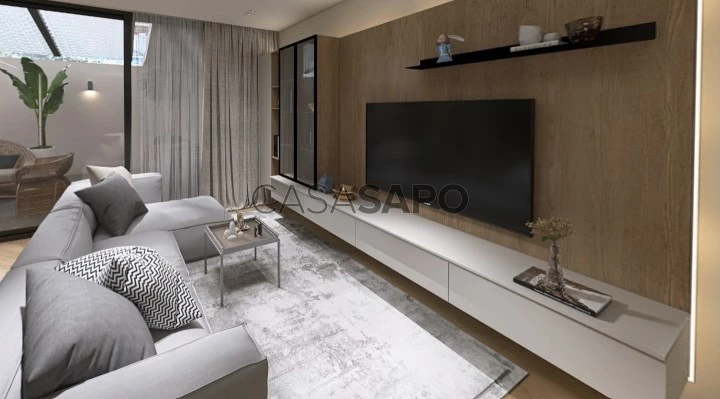25 Photos
Virtual Tour
360° Photo
Video
Blueprint
Logotypes
Brochure
PDF Brochure
Apartment Block for buy in Porto
Cedofeita, Santo Ildefonso, Sé, Miragaia, São Nicolau e Vitória, Porto, Distrito do Porto
buy
Share
If you want to invest in the ’Golden Visa’ of Portugal, this project could be the best option for you!
This complex will be outstanding for its detailing and quality.
Inspired by an active lifestyle, this project has been designed based on the harmony of the urban environment with the internal, providing comfort for the whole family.
The complex includes five residential apartments (two apartments of typology T1, and three apartments of typology T2) and one commercial space, which are located on five floors:
- ground floor (commercial space) - 33.7 m2
- 1st floor (apartment T1) - 53,4m2 + 23,9m2 (terrace)
- 2nd floor (apartment T2) - 110m2 + 5,5m2 (balcony) + 94,1m2 (garden with swimming pool 8,8m2)
- 3rd and 4th floor (apartment T2) - 103,5m2 + 9,9m2 (balcony)
- 5th floor (apartment T1) - 103,5m2 (of which 56,9m2 with ceiling height more than 2,2m2) + 9,9m2 (balcony).
On each floor there is only one apartment with large areas, with a unique, elegant design, direct access to the elevator and finishes of the highest quality.
The property is located in one of the most famous and central streets of Porto, in the complex ’Almada 451’. Everything has been thought out here so that you can enjoy a refined and sophisticated lifestyle.
The apartment is close to all services, stores and public transportation.
The complex is located just
- 350 meters from Porto City Hall;
- 500 meters from Trindade metro station and Avenida Aliados;
- 650 meters from Livraria Lello store;
- 700 m from S. Bento train and bus station;
- 800 m from Clérigos Tower;
- 900 m from Santo António Hospital;
- 1.5 km from the Cais da Ribeira waterfront;
- 18 km from Francisco Sa Carneiro Airport.
Estimated completion date: June 2025.
This complex will be outstanding for its detailing and quality.
Inspired by an active lifestyle, this project has been designed based on the harmony of the urban environment with the internal, providing comfort for the whole family.
The complex includes five residential apartments (two apartments of typology T1, and three apartments of typology T2) and one commercial space, which are located on five floors:
- ground floor (commercial space) - 33.7 m2
- 1st floor (apartment T1) - 53,4m2 + 23,9m2 (terrace)
- 2nd floor (apartment T2) - 110m2 + 5,5m2 (balcony) + 94,1m2 (garden with swimming pool 8,8m2)
- 3rd and 4th floor (apartment T2) - 103,5m2 + 9,9m2 (balcony)
- 5th floor (apartment T1) - 103,5m2 (of which 56,9m2 with ceiling height more than 2,2m2) + 9,9m2 (balcony).
On each floor there is only one apartment with large areas, with a unique, elegant design, direct access to the elevator and finishes of the highest quality.
The property is located in one of the most famous and central streets of Porto, in the complex ’Almada 451’. Everything has been thought out here so that you can enjoy a refined and sophisticated lifestyle.
The apartment is close to all services, stores and public transportation.
The complex is located just
- 350 meters from Porto City Hall;
- 500 meters from Trindade metro station and Avenida Aliados;
- 650 meters from Livraria Lello store;
- 700 m from S. Bento train and bus station;
- 800 m from Clérigos Tower;
- 900 m from Santo António Hospital;
- 1.5 km from the Cais da Ribeira waterfront;
- 18 km from Francisco Sa Carneiro Airport.
Estimated completion date: June 2025.
See more
Property information
Condition
Under construction
Net area
507m²
Floor area
507m²
License of Occupancy
isento
Serial Number
CasaSAPO_ALMADA 451
Energy Certification
A
Views
8
Published in
more than a month
Location - Apartment Block in the parish of Cedofeita, Santo Ildefonso, Sé, Miragaia, São Nicolau e Vitória, Porto
Characteristics
Number of floors: 5
Estate Agent

Amber Star - Imobiliária
Real Estate License (AMI): 14719
Golden Jupiter Unipessoal Lda
























