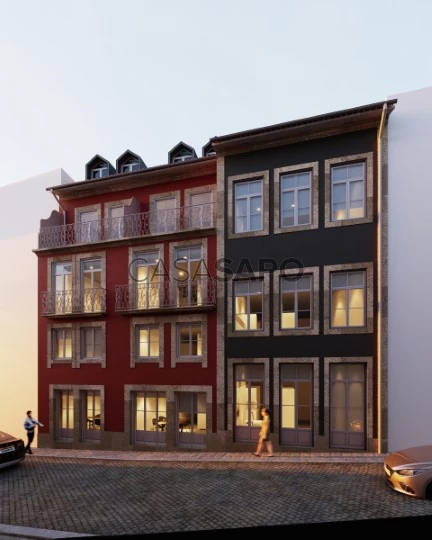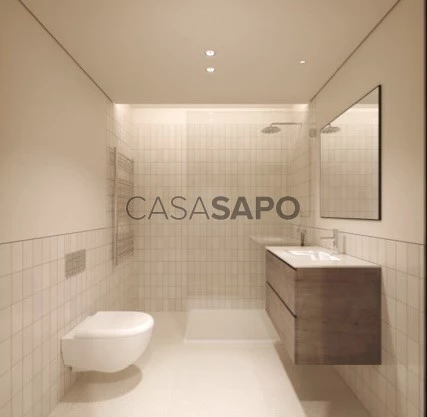3 Photos
Virtual Tour
360° Photo
Video
Blueprint
Logotypes
Brochure
PDF Brochure
Apartment for buy in Braga
Centro Histórico, Braga (Maximinos, Sé e Cividade), Distrito de Braga
buy
160.000 €
Share
Boavista Flats is a project of rehabilitation and expansion of a set of three housing buildings of remarkable architectural design dating from the beginning of the 20th century, located in Rua da Boavista, whose streets extend to the streets of S. Martinho and António Gonçalves, next to the Pópulo Church, in the historic center of Braga.
The project, authored by Central Arquitectos, preserves the uniqueness of the facades of the three properties of Rua da Boavista, promoting its expansion, both in height and in depth, with the introduction of a second volume in the patio of the buildings, which defines a new urban front of markedly contemporary language, facing the streets of S. Martinho and António Gonçalves.Estrutura
Sturdy walls in granite masonry, and reinforced concrete structure.
The development consists of two buildings connected by a common courtyard, with a gross construction area of 1783 m2 above ground:
Building A, facing Rua da Boavista, results from the rehabilitation and expansion of primitive buildings, preserving its main facades and integrates 24 apartments (5 T0 + 12 T0+1 and 7 T1) spread over 4 floors;
Edfício B, new construction in the drawer of the Streets of S. Martinho and António Gonçalves, integrating 2 apartments T1, one on each floor. Exterior walls
Granite stonework.
ETIC façade system with 80 mm thickness.
Interior partition walls
Plasterboard, with soundproofing with mineral wool blanket and acoustic blanket (between apartments).
Outdoor spans
Solid wood, aluminum sliding frames and new doors replicated in colored or lacquered MDF.
Cover
Zinc plate anthracite in gables and marseille tile on the roof, with thermal insulation;
Inverted cover with goth finish, in new building
Exterior window frames
Wood washed in the main elevation with double glazing and interior doors;
Aluminum window frames with exterior blind, with double glazing.
Building lobby
Floors in apparent concrete with epoxy paint.
Circulation of the Common Areas
Concrete walls and ceilings in sight;
HOUSING. INTERIOR
Floating oak flooring, including soundproof ing screen;
Plasterboard walls glued;
Carpentry in lacada wood;
Ceilings in plasterboard;
. SANITARY FACILITIES
Floor in porcelain stoneware rectified with a stonomy.
Walls coated with porcelain stoneware rectified with a stonomy and/or tinned plaster, with mirrors.
Suspended sanitary ware from Sanindusa, with OFA faucets or equivalent.
Shower base included in ceramic floor, with guard of showers in colorless tempered glass.
. KITCHENS
Kitchen furniture in lacquered MDF.
Bench tops and coating between kitchen furniture in compact quartz stone, with LED lighting and Mixer Tap Mist Basil.
TEKA appliances or equivalent: . Induction plate and oven;
. Dishwasher;
. Washing machine and dryer;
. Refrigerator;
. Extraction hote.
. BALCONIES / TERRACES
Flooring in ceramic type Margres; Holds bodies in iron railing;
COMMON OR INDIVIDUAL EQUIPMENT
Quiet, energy efficient electric lift with automatic doors.
Video doorman in color.
Pre-installation air conditioning by system
multisplit individualized by fraction.
Heating of sanitary water by electric thermoaccumulators.
The project, authored by Central Arquitectos, preserves the uniqueness of the facades of the three properties of Rua da Boavista, promoting its expansion, both in height and in depth, with the introduction of a second volume in the patio of the buildings, which defines a new urban front of markedly contemporary language, facing the streets of S. Martinho and António Gonçalves.Estrutura
Sturdy walls in granite masonry, and reinforced concrete structure.
The development consists of two buildings connected by a common courtyard, with a gross construction area of 1783 m2 above ground:
Building A, facing Rua da Boavista, results from the rehabilitation and expansion of primitive buildings, preserving its main facades and integrates 24 apartments (5 T0 + 12 T0+1 and 7 T1) spread over 4 floors;
Edfício B, new construction in the drawer of the Streets of S. Martinho and António Gonçalves, integrating 2 apartments T1, one on each floor. Exterior walls
Granite stonework.
ETIC façade system with 80 mm thickness.
Interior partition walls
Plasterboard, with soundproofing with mineral wool blanket and acoustic blanket (between apartments).
Outdoor spans
Solid wood, aluminum sliding frames and new doors replicated in colored or lacquered MDF.
Cover
Zinc plate anthracite in gables and marseille tile on the roof, with thermal insulation;
Inverted cover with goth finish, in new building
Exterior window frames
Wood washed in the main elevation with double glazing and interior doors;
Aluminum window frames with exterior blind, with double glazing.
Building lobby
Floors in apparent concrete with epoxy paint.
Circulation of the Common Areas
Concrete walls and ceilings in sight;
HOUSING. INTERIOR
Floating oak flooring, including soundproof ing screen;
Plasterboard walls glued;
Carpentry in lacada wood;
Ceilings in plasterboard;
. SANITARY FACILITIES
Floor in porcelain stoneware rectified with a stonomy.
Walls coated with porcelain stoneware rectified with a stonomy and/or tinned plaster, with mirrors.
Suspended sanitary ware from Sanindusa, with OFA faucets or equivalent.
Shower base included in ceramic floor, with guard of showers in colorless tempered glass.
. KITCHENS
Kitchen furniture in lacquered MDF.
Bench tops and coating between kitchen furniture in compact quartz stone, with LED lighting and Mixer Tap Mist Basil.
TEKA appliances or equivalent: . Induction plate and oven;
. Dishwasher;
. Washing machine and dryer;
. Refrigerator;
. Extraction hote.
. BALCONIES / TERRACES
Flooring in ceramic type Margres; Holds bodies in iron railing;
COMMON OR INDIVIDUAL EQUIPMENT
Quiet, energy efficient electric lift with automatic doors.
Video doorman in color.
Pre-installation air conditioning by system
multisplit individualized by fraction.
Heating of sanitary water by electric thermoaccumulators.
See more
Property information
Condition
Under construction
Net area
50m²
Construction year
2024
Serial Number
CasaSAPO_APA_13674_L
Energy Certification
A+
Views
2,126
Clicks
60
Published in
more than a month
Location - Apartment in the parish of Braga (Maximinos, Sé e Cividade), Braga
Characteristics
Bathroom (s): 1
Total interior bedroom(s): 1
Estate Agent

Roquette Leitão & Associados
Real Estate License (AMI): 11884
Roquette ,Leitão & associados
Address
Rua Dr. Sousa Rosa , 50
Serial Number
CasaSAPO_APA_13674_L
Open hours
10h às 19h
Segunda a Domingo
Segunda a Domingo


