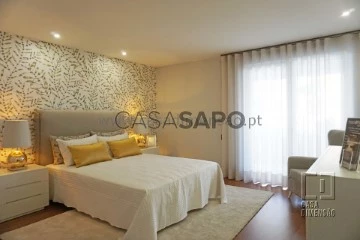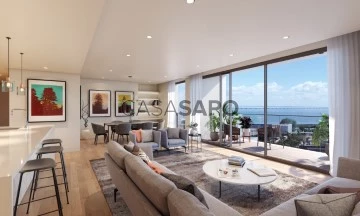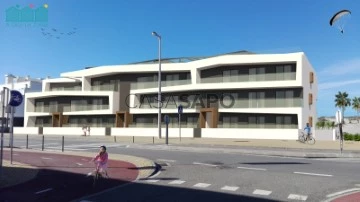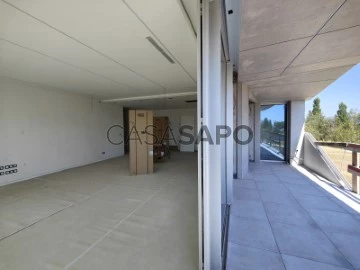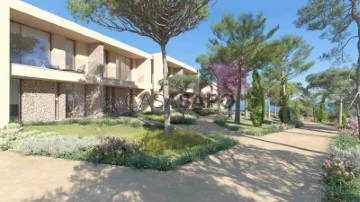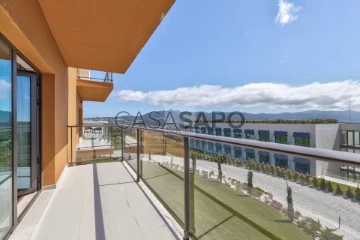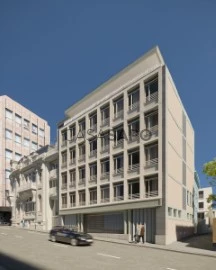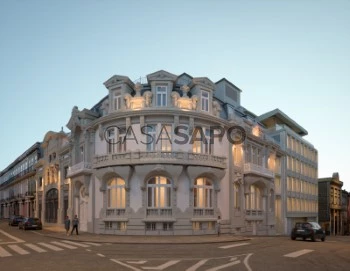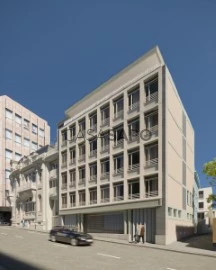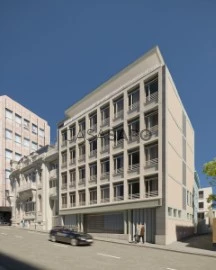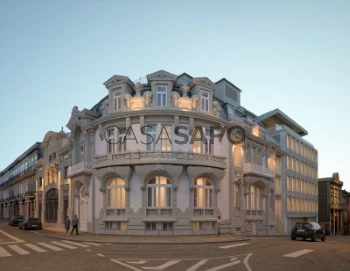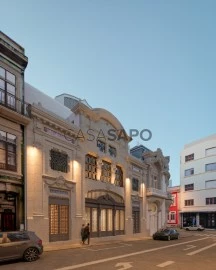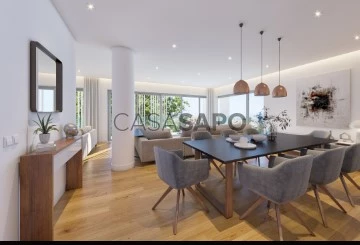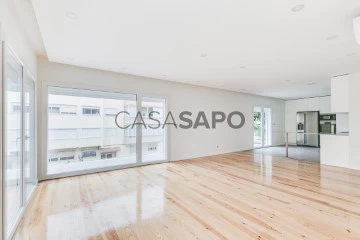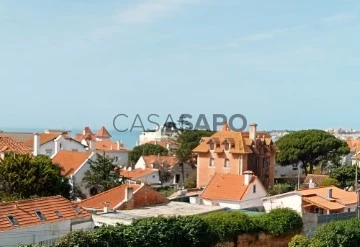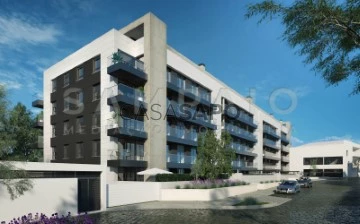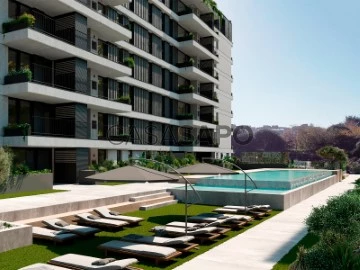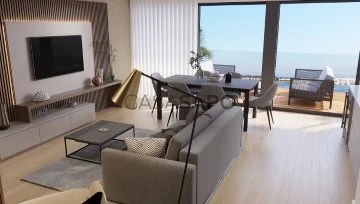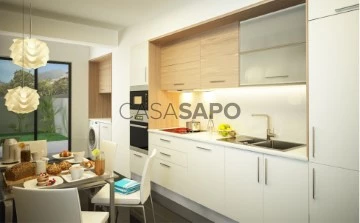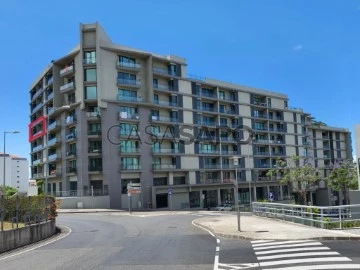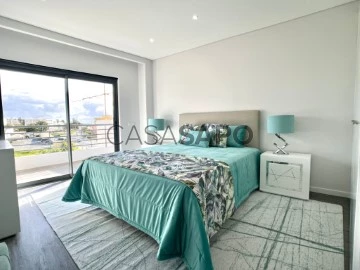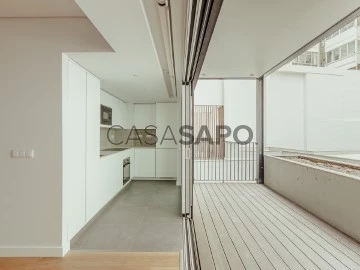Saiba aqui quanto pode pedir
2,312 Properties for Sale, Apartments 3 Bedrooms least recent, New, with Balcony, Page 5
Map
Order by
Least recent
Apartment 3 Bedrooms
Oeiras e São Julião da Barra, Paço de Arcos e Caxias, Distrito de Lisboa
New · 167m²
With Garage
buy
Exclusividade, Contemporâneo e uma boa Localização são às melhores maneiras de descrever este empreendimento.
Apartamento de tipologia T3, novo com 185m2, inserido num Edifício de Arquitetura Moderna,
Varandas na Sala de Estar, cozinha e quartos,
Acesso a transportes públicos Autocarros e Comboio,
Proximidade da Praia e de zonas de lazer,
As fotografias apresentadas são do Apartamento Modelo.
Características gerais dos apartamentos:
* Garagem BOX para 2/3 viaturas (consuante a fração),
* Portas de segurança ’Fichet’,
* Aspiração central,
* Estores eléctricos,
* Climatização automática ’VULCANO’ oculta em tecto falso, com controlo individual de temperatura em todas as divisões,
* Painéis solares ’VULCANO’ na cobertura para aquecimento de águas, com depósito individual em cada habitação de 160/200Lts,
* Caldeira/Esquentador ’VULCANO’ de alta eficiência, tecnologia solar, exaustão estanque,
* Alarme, tecnologia wireless da MEO, sem mensalidades, com possibilidade de instalação de funcionalidades domótica,
* Cozinha topo de gama com móveis tipo italiano, design moderno, lava-louça em inox,
* Electrodomésticos da marca ’SMEG’, Placa, Forno, Exaustor, Micro-Ondas, Frigorífico (Side by Side), M. Louça e M. Lavar Roupa,
* Bancadas em Silestone, branco Zeus,
* Elevadores de velocidade variável, tecnologia ’variação de frequência’, para 8 pessoas.
* Logradouro privado para os condóminos com equipamentos multi-uso como sendo piscina, parque infantil, zona de relvado, área de lazer com bancos e sombras.
Garantimos boas condições de financiamento e tratamos de toda a documentação.
Marque já a sua visita pela Internet.
Para mais informações visite-nos em:
www casadimensao pt à medida do seu sonho...
Tel.: (+ (telefone)
Aguardamos por si !!!
Apartamento de tipologia T3, novo com 185m2, inserido num Edifício de Arquitetura Moderna,
Varandas na Sala de Estar, cozinha e quartos,
Acesso a transportes públicos Autocarros e Comboio,
Proximidade da Praia e de zonas de lazer,
As fotografias apresentadas são do Apartamento Modelo.
Características gerais dos apartamentos:
* Garagem BOX para 2/3 viaturas (consuante a fração),
* Portas de segurança ’Fichet’,
* Aspiração central,
* Estores eléctricos,
* Climatização automática ’VULCANO’ oculta em tecto falso, com controlo individual de temperatura em todas as divisões,
* Painéis solares ’VULCANO’ na cobertura para aquecimento de águas, com depósito individual em cada habitação de 160/200Lts,
* Caldeira/Esquentador ’VULCANO’ de alta eficiência, tecnologia solar, exaustão estanque,
* Alarme, tecnologia wireless da MEO, sem mensalidades, com possibilidade de instalação de funcionalidades domótica,
* Cozinha topo de gama com móveis tipo italiano, design moderno, lava-louça em inox,
* Electrodomésticos da marca ’SMEG’, Placa, Forno, Exaustor, Micro-Ondas, Frigorífico (Side by Side), M. Louça e M. Lavar Roupa,
* Bancadas em Silestone, branco Zeus,
* Elevadores de velocidade variável, tecnologia ’variação de frequência’, para 8 pessoas.
* Logradouro privado para os condóminos com equipamentos multi-uso como sendo piscina, parque infantil, zona de relvado, área de lazer com bancos e sombras.
Garantimos boas condições de financiamento e tratamos de toda a documentação.
Marque já a sua visita pela Internet.
Para mais informações visite-nos em:
www casadimensao pt à medida do seu sonho...
Tel.: (+ (telefone)
Aguardamos por si !!!
Contact
See Phone
Apartment 3 Bedrooms
Parque das Nações, Lisboa, Distrito de Lisboa
New · 136m²
With Garage
buy
1.900.000 €
Bright and fantastic 4-bedroom apartment designed following the highest quality standards.
The apartment consists of a living room and kitchen in an open space, a guest bathroom, and 4 en-suites, including one with a dressing room.
There are two balconies, one of which has access from the master suite and the other from the living room.
We can highlight the existence of double glazing with thermal control, thermal and acoustic insulation, wardrobes, kitchen equipped with oven, dishwasher, fridge/freezer, washing machine/dryer, stove, and smoke extractor, shower, towel rails, home automation, complete electrical installation, smoke detectors, PVC domestic water drainage system, Wi-fi in each apartment, an individual telephone line for each apartment, variety of television channels, air conditioning, fan convectors and elevators.
Floors -1 and -2 are for the underground garage.
There is an outdoor and indoor pool, gym, gardens, and children’s area, reception service, and 24/hour concierge and security and surveillance service.
Located at:
9.7 km from Commerce square;
900 m from Oriente Station;
600 m from Vasco da Gama Center;
4 km from Lisbon Airport
Note: Property ready to be deeded.
The apartment consists of a living room and kitchen in an open space, a guest bathroom, and 4 en-suites, including one with a dressing room.
There are two balconies, one of which has access from the master suite and the other from the living room.
We can highlight the existence of double glazing with thermal control, thermal and acoustic insulation, wardrobes, kitchen equipped with oven, dishwasher, fridge/freezer, washing machine/dryer, stove, and smoke extractor, shower, towel rails, home automation, complete electrical installation, smoke detectors, PVC domestic water drainage system, Wi-fi in each apartment, an individual telephone line for each apartment, variety of television channels, air conditioning, fan convectors and elevators.
Floors -1 and -2 are for the underground garage.
There is an outdoor and indoor pool, gym, gardens, and children’s area, reception service, and 24/hour concierge and security and surveillance service.
Located at:
9.7 km from Commerce square;
900 m from Oriente Station;
600 m from Vasco da Gama Center;
4 km from Lisbon Airport
Note: Property ready to be deeded.
Contact
See Phone
Apartment 3 Bedrooms Duplex
Costa Nova, Gafanha da Encarnação, Ílhavo, Distrito de Aveiro
New · 166m²
With Garage
buy
960.000 €
Apartamento de segmento de luxo entre a Ria e o Mar, na Praia da Costa Nova.
T3 no último piso do empreendimento, com terraços com 174,53m2, e com garagem fechada com 55m2.
Inserido num condomínio com piscina, aqui poderá usufruir verdadeiramente da brisa do mar e da calmaria da ria.
Apartamentos de qualidade superior, com excelentes varandas ou terraços e maravilhosa exposição solar. Desfrute da aldeia piscatória mais exclusiva da zona centro.
Algumas considerações:
Zona comum de jardim com piscina e parque infantil;
Portas blindadas e fechaduras de alta segurança;
Aquecimento por piso radiante ou ar condicionado
Portas e carpintarias interiores em madeira lacada ou termolaminada branca;
Pré-instalação de jacuzzi nos terraços;
Bomba de calor para aquecimento de águas sanitárias;
Aspiração central;
Caixilharias em corte térmico;
Vidros duplos;
Fachadas ventiladas em cerâmica Margrés Linea 3P T29 NR;
Elevadores;
Blackouts elétricos;
Louças sanitárias suspensas, Sanindusa
Base de Chuveiro no próprio pavimento cerâmico rebaixado e impermeabilizado e com ralo próprio misturadoras de monocomando
Resguardos dos duches em vidro temperado
Luxury flat between the estuary and the sea, in Praia da Costa Nova.
T3, on the top floor of the development, with 174.53m2 of terraces and a 55m2 closed garage.
Inserted in a condominium with a swimming pool, here you can truly enjoy the sea breeze and the calm of the estuary.
Top quality flats with excellent balconies or terraces and marvellous sun exposure. Enjoy the most exclusive fishing village in the centre.
Some considerations:
- Communal garden area with swimming pool and children’s playground;
- Armoured doors and high security locks;
- Underfloor heating or air conditioning
- Doors and interior carpentry in lacquered wood or white thermolaminate;
- Pre-installation of jacuzzi on the terraces;
- Heat pump for heating sanitary water;
- Central vacuum system;
- Thermal cut window frames;
- Double glazing;
- Ventilated façades in Margrés Linea 3P T29 NR ceramic tiles;
- Lifts;
- Electric blackouts;
- Sanindusa suspended sanitary ware
- Shower tray in the lowered and waterproofed ceramic floor with its own drain; single-lever mixers
- Tempered glass shower enclosures
A Casa Da Joana é uma empresa ligada ao ramo imobiliário que nasceu na cidade de Aveiro. Distingue-se pela seleção rigorosa e criteriosa dos imóveis que promove e que apresenta aos seus clientes. Assume-se como um conceito descontraído, onde encontrar a casa ideal, e o mais apaixonante possível, são as palavras de ordem.
A proximidade e a empatia que firma com os clientes cria laços e estabelece uma relação de confiança e credibilidade igualáveis.
Estamos no mercado para dar cor e paixão ao mercado imobiliário e combater um pouco o modelo tradicional de compra e venda de imóveis.
A nossa casa é o local mais especial da nossa vida e, por isso, escolhê-la é um processo que deverá ser assessorado com toda a importância e cuidado que ele merece.
A Casa Da Joana is a real estate company that was born in the city of Aveiro. It stands out for its rigorous and careful selection of the properties it promotes and presents to its clients. It sees itself as a relaxed concept, where finding the ideal home, and the most exciting one possible, are the watchwords.
The closeness and empathy it builds with its clients creates bonds and establishes a relationship of trust and credibility that can’t be matched.
We are on the market to bring color and passion to the real estate market and to combat the traditional model of buying and selling property.
Our home is the most special place in our lives and, for this reason, choosing it is a process that should be advised with all the importance and care it deserves.
Joana Portela Unipessoal Lda. | AMI: 13535.
T3 no último piso do empreendimento, com terraços com 174,53m2, e com garagem fechada com 55m2.
Inserido num condomínio com piscina, aqui poderá usufruir verdadeiramente da brisa do mar e da calmaria da ria.
Apartamentos de qualidade superior, com excelentes varandas ou terraços e maravilhosa exposição solar. Desfrute da aldeia piscatória mais exclusiva da zona centro.
Algumas considerações:
Zona comum de jardim com piscina e parque infantil;
Portas blindadas e fechaduras de alta segurança;
Aquecimento por piso radiante ou ar condicionado
Portas e carpintarias interiores em madeira lacada ou termolaminada branca;
Pré-instalação de jacuzzi nos terraços;
Bomba de calor para aquecimento de águas sanitárias;
Aspiração central;
Caixilharias em corte térmico;
Vidros duplos;
Fachadas ventiladas em cerâmica Margrés Linea 3P T29 NR;
Elevadores;
Blackouts elétricos;
Louças sanitárias suspensas, Sanindusa
Base de Chuveiro no próprio pavimento cerâmico rebaixado e impermeabilizado e com ralo próprio misturadoras de monocomando
Resguardos dos duches em vidro temperado
Luxury flat between the estuary and the sea, in Praia da Costa Nova.
T3, on the top floor of the development, with 174.53m2 of terraces and a 55m2 closed garage.
Inserted in a condominium with a swimming pool, here you can truly enjoy the sea breeze and the calm of the estuary.
Top quality flats with excellent balconies or terraces and marvellous sun exposure. Enjoy the most exclusive fishing village in the centre.
Some considerations:
- Communal garden area with swimming pool and children’s playground;
- Armoured doors and high security locks;
- Underfloor heating or air conditioning
- Doors and interior carpentry in lacquered wood or white thermolaminate;
- Pre-installation of jacuzzi on the terraces;
- Heat pump for heating sanitary water;
- Central vacuum system;
- Thermal cut window frames;
- Double glazing;
- Ventilated façades in Margrés Linea 3P T29 NR ceramic tiles;
- Lifts;
- Electric blackouts;
- Sanindusa suspended sanitary ware
- Shower tray in the lowered and waterproofed ceramic floor with its own drain; single-lever mixers
- Tempered glass shower enclosures
A Casa Da Joana é uma empresa ligada ao ramo imobiliário que nasceu na cidade de Aveiro. Distingue-se pela seleção rigorosa e criteriosa dos imóveis que promove e que apresenta aos seus clientes. Assume-se como um conceito descontraído, onde encontrar a casa ideal, e o mais apaixonante possível, são as palavras de ordem.
A proximidade e a empatia que firma com os clientes cria laços e estabelece uma relação de confiança e credibilidade igualáveis.
Estamos no mercado para dar cor e paixão ao mercado imobiliário e combater um pouco o modelo tradicional de compra e venda de imóveis.
A nossa casa é o local mais especial da nossa vida e, por isso, escolhê-la é um processo que deverá ser assessorado com toda a importância e cuidado que ele merece.
A Casa Da Joana is a real estate company that was born in the city of Aveiro. It stands out for its rigorous and careful selection of the properties it promotes and presents to its clients. It sees itself as a relaxed concept, where finding the ideal home, and the most exciting one possible, are the watchwords.
The closeness and empathy it builds with its clients creates bonds and establishes a relationship of trust and credibility that can’t be matched.
We are on the market to bring color and passion to the real estate market and to combat the traditional model of buying and selling property.
Our home is the most special place in our lives and, for this reason, choosing it is a process that should be advised with all the importance and care it deserves.
Joana Portela Unipessoal Lda. | AMI: 13535.
Contact
See Phone
Apartment 3 Bedrooms
Argaçosa, Santa Maria Maior e Monserrate e Meadela, Viana do Castelo, Distrito de Viana do Castelo
New · 133m²
With Garage
buy
472.500 €
Luxuoso apartamento T3, para venda, situado a 200 metros do rio numa cota mais elevada e onde as linhas arquitetónicas proporcionam deslumbrantes vistas sobre o rio Lima, mar e serra.
Pensado ao pormenor para lhe dar uma qualidade de vida incrível, com materiais de construção robustos, acabamentos perfecionistas e predominância da luz natural a potenciar o conforto.
OCEAN Living Concept o futuro empreendimento de Viana do Castelo, em fase inicial de construção.
Agende a sua visita!
MITOS E REALIDADES - Sociedade de Mediação Imobiliária, Lda
Licença AMI - 11024
Empresa do setor imobiliário que atua no mercado de Arrendamento e Venda de Imóveis.
Com um padrão de seriedade na prestação de serviços imobiliários, procura realizar bons negócios com eficiência, proporcionando assim, tranquilidade aos seus clientes.
A nossa equipa de colaboradores é formada por profissionais experientes, com vasto conhecimento para sugerir as melhores alternativas. Além disso, dispomos de um sistema totalmente informatizado, o que permite uma maior agilidade na pesquisa e adequação do perfil do imóvel às solicitações do cliente.
Apoiada pelo profissionalismo e seriedade, a MITOS está colocada entre as maiores imobiliárias de Viana do Castelo.
#mitos
#mitosimobiliaria
#imobiliária
#vianadocastelo
#realestate
Pensado ao pormenor para lhe dar uma qualidade de vida incrível, com materiais de construção robustos, acabamentos perfecionistas e predominância da luz natural a potenciar o conforto.
OCEAN Living Concept o futuro empreendimento de Viana do Castelo, em fase inicial de construção.
Agende a sua visita!
MITOS E REALIDADES - Sociedade de Mediação Imobiliária, Lda
Licença AMI - 11024
Empresa do setor imobiliário que atua no mercado de Arrendamento e Venda de Imóveis.
Com um padrão de seriedade na prestação de serviços imobiliários, procura realizar bons negócios com eficiência, proporcionando assim, tranquilidade aos seus clientes.
A nossa equipa de colaboradores é formada por profissionais experientes, com vasto conhecimento para sugerir as melhores alternativas. Além disso, dispomos de um sistema totalmente informatizado, o que permite uma maior agilidade na pesquisa e adequação do perfil do imóvel às solicitações do cliente.
Apoiada pelo profissionalismo e seriedade, a MITOS está colocada entre as maiores imobiliárias de Viana do Castelo.
#mitos
#mitosimobiliaria
#imobiliária
#vianadocastelo
#realestate
Contact
See Phone
Apartment 3 Bedrooms
Lagoa de Óbidos, Vau, Distrito de Leiria
New · 150m²
With Swimming Pool
buy
635.000 €
Apartments with three bedrooms en suite, living and dining room and fully equipped kitchen. Inserted in a five-star resort where the natural landscape and the architectural integration with the surroundings are preserved, these apartments offer breathtaking views over the Óbidos Lagoon and the Atlantic Ocean. All apartments have access to the condominium pool.
The walls in stained stucco paint, floors and doors with the appearance of raw wood, give shape to the interior decoration intended to be organic and sophisticated, with soft and neutral colors, so that the tranquility and harmony with the nature of the area is an experienced characteristic since the first moment.
The result is a relaxing atmosphere, underlined by understated luxury.
The walls in stained stucco paint, floors and doors with the appearance of raw wood, give shape to the interior decoration intended to be organic and sophisticated, with soft and neutral colors, so that the tranquility and harmony with the nature of the area is an experienced characteristic since the first moment.
The result is a relaxing atmosphere, underlined by understated luxury.
Contact
See Phone
Apartment 3 Bedrooms
Várzea de Sintra (Santa Maria e São Miguel), S.Maria e S.Miguel, S.Martinho, S.Pedro Penaferrim, Distrito de Lisboa
New · 272m²
With Garage
buy
800.000 €
3 bedroom apartment with a total private area of 272,20 sq. m consisting of a living room with access to a balcony, a fully equipped kitchen with SIEMENS appliances, 3 bedrooms, being 1 en suite, 4 bathrooms, 2 parking spaces and 1 storage room.
The flat is unfurnished.
This project includes a five-star hotel, tourist apartments and units for sale, whose owners can enjoy the services of the hotel as well as health and wellness valences.
With a high quality standard due to a careful selection of materials and finishes, this is a one-of-a-kind development with two bedroom apartments (130 sq. m of gross private floor area - GPFA) and three bedroom apartments (272 sq. m of GPFA), available for sale or for rental with hotel services, either furnished or unfurnished.
They all feature a fully equipped kitchen, a balcony, an access to the swimming pools for adults and children and also parking and storage rooms.
In addition, you can enjoy the Vila Galé Sintra hotel services and facilities, with an innovative health and wellness concept, offering a wide range of services for families.
The flat is unfurnished.
This project includes a five-star hotel, tourist apartments and units for sale, whose owners can enjoy the services of the hotel as well as health and wellness valences.
With a high quality standard due to a careful selection of materials and finishes, this is a one-of-a-kind development with two bedroom apartments (130 sq. m of gross private floor area - GPFA) and three bedroom apartments (272 sq. m of GPFA), available for sale or for rental with hotel services, either furnished or unfurnished.
They all feature a fully equipped kitchen, a balcony, an access to the swimming pools for adults and children and also parking and storage rooms.
In addition, you can enjoy the Vila Galé Sintra hotel services and facilities, with an innovative health and wellness concept, offering a wide range of services for families.
Contact
See Phone
Apartment 3 Bedrooms
Cedofeita, Santo Ildefonso, Sé, Miragaia, São Nicolau e Vitória, Porto, Distrito do Porto
New · 156m²
With Garage
buy
750.000 €
Apartment with the main entrance to the development through the existing and fully restored entrance hall, including floors in polychrome mosaic and stone, plaster walls and ceilings in polychrome worked stucco, with workstation for concierge service.
The existing staircase will be fully restored, including polychrome tiled floors, stucco clad walls and ceilings, and skylights.
This 3-Bed typology apartment will consist of a living room/kitchen, three bedrooms, three bathrooms, laundry, balcony and is located in building C, and has the following characteristics:
-Floor in multilayer American oak finish flooring;
-Laundry floor in Cinca Porcelânico ceramic;
-Mat finish painted walls;
- False ceilings in plasterboard painted with a matte finish;
-Interior carpentry lacquered in white;
-Tea armored entrance door in white lacquered finish;
- Frames in laminated sipo wood from Gercima, painted in white, with double glazing with soundproofing;
-Interior blackout screen and aluminum collection box, Delfin system with blinds;
- Pavement of balconies in ipe wood deck;
-Lighting included in sanitary installations, kitchens and circulations.
It will have the following equipment or accessories:
- Kitchen cabinets with doors in waterproof, semi-gloss lacquered MDF, including CBC brand recessed clamshell handles;
- Single lever mixer tap, swiveling and withdrawable, chrome finish;
- Induction hob, pyrolytic oven, microwave, dishwasher, refrigerator or refrigerator and freezer (as applicable) and washing/drying machine, integrated, SIEMENS or AEG brand;
-Roca Vitoria suspended toilet and bidet;
-Shower base in Roca Italia porcelain;
-Bathtub in cast iron Roca Continental;
-JGS Galaxi single lever faucets and shower sets;
-Beveled mirrors with electric demisting;
-Lacquered MDF washbasin cabinet with marble tops;
-Shower shield in 8mm rock glass;
-Towel racks and roller holders JNF series Fine;
The sanitary water heating system will consist of a heat pump and a 200L storage tank for apartments.
The space heating and cooling systems will be made with wall fan coils supported by the same heat pump as the sanitary water heating system
There will also be a color video intercom system for more security!
Inside the same building there is a lift, and parking in a closed garage in the basement.
The construction/rehabilitation contract will start in June 2021, with completion scheduled for April 2023.
It is located at:
-190m from the 1st CEB do Sol Basic School;
-260m from the National Theater São João;
-400m from Batalha;
-450m from the Viewpoint of Fontainhas;
-650m from São Bento metro and train station;
-700m from Ribeira do Porto.
The existing staircase will be fully restored, including polychrome tiled floors, stucco clad walls and ceilings, and skylights.
This 3-Bed typology apartment will consist of a living room/kitchen, three bedrooms, three bathrooms, laundry, balcony and is located in building C, and has the following characteristics:
-Floor in multilayer American oak finish flooring;
-Laundry floor in Cinca Porcelânico ceramic;
-Mat finish painted walls;
- False ceilings in plasterboard painted with a matte finish;
-Interior carpentry lacquered in white;
-Tea armored entrance door in white lacquered finish;
- Frames in laminated sipo wood from Gercima, painted in white, with double glazing with soundproofing;
-Interior blackout screen and aluminum collection box, Delfin system with blinds;
- Pavement of balconies in ipe wood deck;
-Lighting included in sanitary installations, kitchens and circulations.
It will have the following equipment or accessories:
- Kitchen cabinets with doors in waterproof, semi-gloss lacquered MDF, including CBC brand recessed clamshell handles;
- Single lever mixer tap, swiveling and withdrawable, chrome finish;
- Induction hob, pyrolytic oven, microwave, dishwasher, refrigerator or refrigerator and freezer (as applicable) and washing/drying machine, integrated, SIEMENS or AEG brand;
-Roca Vitoria suspended toilet and bidet;
-Shower base in Roca Italia porcelain;
-Bathtub in cast iron Roca Continental;
-JGS Galaxi single lever faucets and shower sets;
-Beveled mirrors with electric demisting;
-Lacquered MDF washbasin cabinet with marble tops;
-Shower shield in 8mm rock glass;
-Towel racks and roller holders JNF series Fine;
The sanitary water heating system will consist of a heat pump and a 200L storage tank for apartments.
The space heating and cooling systems will be made with wall fan coils supported by the same heat pump as the sanitary water heating system
There will also be a color video intercom system for more security!
Inside the same building there is a lift, and parking in a closed garage in the basement.
The construction/rehabilitation contract will start in June 2021, with completion scheduled for April 2023.
It is located at:
-190m from the 1st CEB do Sol Basic School;
-260m from the National Theater São João;
-400m from Batalha;
-450m from the Viewpoint of Fontainhas;
-650m from São Bento metro and train station;
-700m from Ribeira do Porto.
Contact
See Phone
Apartment 3 Bedrooms
Cedofeita, Santo Ildefonso, Sé, Miragaia, São Nicolau e Vitória, Porto, Distrito do Porto
New · 264m²
With Garage
buy
1.270.000 €
Apartment with the main entrance to the development through the existing and fully restored entrance hall, including polychrome mosaic floors and stone, plaster walls and polychrome worked stucco ceilings, with work station for concierge service.
The existing staircase will be fully restored, including polychrome tiled floors, stucco-clad walls and ceilings, and skylights.
This 4-Bed apartment will consist of a living room/kitchen, four bedrooms, five bathrooms, laundry, closet, balcony and is located in building B, and has the following characteristics:
-Floor in multilayer American oak finish flooring;
-Laundry floor in Cinca Porcelânico ceramic;
-Mat finish painted walls;
- False ceilings in plasterboard painted with a matte finish;
-Interior carpentry lacquered in white;
-Tea armored entrance door in white lacquered finish;
- Frames in laminated sipo wood from Gercima, painted in white, with double glazing with soundproofing;
-Interior blackout screen and aluminum collection box, Delfin system with blinds;
- Pavement of balconies in ipe wood deck;
-Lighting included in sanitary installations, kitchens and circulations.
It will have the following equipment or accessories:
- Kitchen cabinets with doors in waterproof, semi-gloss lacquered MDF, including CBC brand recessed clamshell handles;
- Single lever mixer tap, swiveling and withdrawable, chrome finish;
- Induction hob, pyrolytic oven, microwave, dishwasher, refrigerator or refrigerator and freezer (as applicable) and washing/drying machine, integrated, SIEMENS or AEG brand;
-Roca Vitoria suspended toilet and bidet;
-Shower base in Roca Italia porcelain;
-Bathtub in cast iron Roca Continental;
-JGS Galaxi single lever faucets and shower sets;
-Beveled mirrors with electric demisting;
-Lacquered MDF washbasin cabinet with marble tops;
-Shower shield in 8mm rock glass;
-Towel racks and roller holders JNF series Fine;
The sanitary water heating system will consist of a heat pump and a 200L storage tank for apartments.
The space heating and cooling systems will be made with wall fan coils supported by the same heat pump as the sanitary water heating system
There will also be a color video intercom system for more security!
Inside the same building there is a lift, and parking in a closed garage in the basement.
The construction/rehabilitation contract will start in June 2021, with completion scheduled for May 2024.
It is located at:
-190m from the 1st CEB do Sol Basic School;
-260m from the National Theater São João;
-400m from Batalha;
-450m from the Viewpoint of Fontainhas;
-650m from São Bento metro and train station;
-700m from Ribeira do Porto.
The existing staircase will be fully restored, including polychrome tiled floors, stucco-clad walls and ceilings, and skylights.
This 4-Bed apartment will consist of a living room/kitchen, four bedrooms, five bathrooms, laundry, closet, balcony and is located in building B, and has the following characteristics:
-Floor in multilayer American oak finish flooring;
-Laundry floor in Cinca Porcelânico ceramic;
-Mat finish painted walls;
- False ceilings in plasterboard painted with a matte finish;
-Interior carpentry lacquered in white;
-Tea armored entrance door in white lacquered finish;
- Frames in laminated sipo wood from Gercima, painted in white, with double glazing with soundproofing;
-Interior blackout screen and aluminum collection box, Delfin system with blinds;
- Pavement of balconies in ipe wood deck;
-Lighting included in sanitary installations, kitchens and circulations.
It will have the following equipment or accessories:
- Kitchen cabinets with doors in waterproof, semi-gloss lacquered MDF, including CBC brand recessed clamshell handles;
- Single lever mixer tap, swiveling and withdrawable, chrome finish;
- Induction hob, pyrolytic oven, microwave, dishwasher, refrigerator or refrigerator and freezer (as applicable) and washing/drying machine, integrated, SIEMENS or AEG brand;
-Roca Vitoria suspended toilet and bidet;
-Shower base in Roca Italia porcelain;
-Bathtub in cast iron Roca Continental;
-JGS Galaxi single lever faucets and shower sets;
-Beveled mirrors with electric demisting;
-Lacquered MDF washbasin cabinet with marble tops;
-Shower shield in 8mm rock glass;
-Towel racks and roller holders JNF series Fine;
The sanitary water heating system will consist of a heat pump and a 200L storage tank for apartments.
The space heating and cooling systems will be made with wall fan coils supported by the same heat pump as the sanitary water heating system
There will also be a color video intercom system for more security!
Inside the same building there is a lift, and parking in a closed garage in the basement.
The construction/rehabilitation contract will start in June 2021, with completion scheduled for May 2024.
It is located at:
-190m from the 1st CEB do Sol Basic School;
-260m from the National Theater São João;
-400m from Batalha;
-450m from the Viewpoint of Fontainhas;
-650m from São Bento metro and train station;
-700m from Ribeira do Porto.
Contact
See Phone
Apartment 3 Bedrooms
Cedofeita, Santo Ildefonso, Sé, Miragaia, São Nicolau e Vitória, Porto, Distrito do Porto
New · 156m²
With Garage
buy
765.000 €
The apartment with the main entrance to the development through the existing and fully restored entrance hall, including polychrome mosaic floors and stone, plaster walls and polychrome, worked stucco ceilings, and a workstation for concierge service.
The existing staircase will be fully restored, including polychrome tiled floors, stucco-clad walls and ceilings, and skylights.
This 3-Bed typology apartment will consist of a living room/kitchen, three bedrooms, three bathrooms, laundry, balcony and is located in building C, and has the following characteristics:
-Floor in multilayer American oak finish flooring;
-Laundry floor in Cinca Porcelânico ceramic;
-Mat finish painted walls;
- False ceilings in plasterboard painted with a matte finish;
-Interior carpentry lacquered in white;
-Tea armored entrance door in white lacquered finish;
- Frames in laminated sipo wood from Gercima, painted in white, with double glazing with soundproofing;
-Interior blackout screen and aluminum collection box, Delfin system with blinds;
- Pavement of balconies in ipe wood deck;
-Lighting included in sanitary installations, kitchens and circulations.
It will have the following equipment or accessories:
- Kitchen cabinets with doors in waterproof, semi-gloss lacquered MDF, including CBC brand recessed clamshell handles;
- Single lever mixer tap, swiveling and withdrawable, chrome finish;
- Induction hob, pyrolytic oven, microwave, dishwasher, refrigerator or refrigerator and freezer (as applicable) and washing/drying machine, integrated, SIEMENS or AEG brand;
-Roca Vitoria suspended toilet and bidet;
-Shower base in Roca Italia porcelain;
-Bathtub in cast iron Roca Continental;
-JGS Galaxi single lever faucets and shower sets;
-Beveled mirrors with electric demisting;
-Lacquered MDF washbasin cabinet with marble tops;
-Shower shield in 8mm rock glass;
-Towel racks and roller holders JNF series Fine;
The sanitary water heating system will consist of a heat pump and a 200L storage tank for apartments.
The space heating and cooling systems will be made with wall fan coils supported by the same heat pump as the sanitary water heating system
There will also be a color video intercom system for more security!
Inside the same building there is a lift, and parking in a closed garage in the basement.
The construction/rehabilitation contract will start in June 2021, with completion scheduled for December 2024.
It is located at:
-190m from the 1st CEB do Sol Basic School;
-260m from the National Theater São João;
-400m from Batalha;
-450m from the Viewpoint of Fontainhas;
-650m from São Bento metro and train station;
-700m from Ribeira do Porto.
The existing staircase will be fully restored, including polychrome tiled floors, stucco-clad walls and ceilings, and skylights.
This 3-Bed typology apartment will consist of a living room/kitchen, three bedrooms, three bathrooms, laundry, balcony and is located in building C, and has the following characteristics:
-Floor in multilayer American oak finish flooring;
-Laundry floor in Cinca Porcelânico ceramic;
-Mat finish painted walls;
- False ceilings in plasterboard painted with a matte finish;
-Interior carpentry lacquered in white;
-Tea armored entrance door in white lacquered finish;
- Frames in laminated sipo wood from Gercima, painted in white, with double glazing with soundproofing;
-Interior blackout screen and aluminum collection box, Delfin system with blinds;
- Pavement of balconies in ipe wood deck;
-Lighting included in sanitary installations, kitchens and circulations.
It will have the following equipment or accessories:
- Kitchen cabinets with doors in waterproof, semi-gloss lacquered MDF, including CBC brand recessed clamshell handles;
- Single lever mixer tap, swiveling and withdrawable, chrome finish;
- Induction hob, pyrolytic oven, microwave, dishwasher, refrigerator or refrigerator and freezer (as applicable) and washing/drying machine, integrated, SIEMENS or AEG brand;
-Roca Vitoria suspended toilet and bidet;
-Shower base in Roca Italia porcelain;
-Bathtub in cast iron Roca Continental;
-JGS Galaxi single lever faucets and shower sets;
-Beveled mirrors with electric demisting;
-Lacquered MDF washbasin cabinet with marble tops;
-Shower shield in 8mm rock glass;
-Towel racks and roller holders JNF series Fine;
The sanitary water heating system will consist of a heat pump and a 200L storage tank for apartments.
The space heating and cooling systems will be made with wall fan coils supported by the same heat pump as the sanitary water heating system
There will also be a color video intercom system for more security!
Inside the same building there is a lift, and parking in a closed garage in the basement.
The construction/rehabilitation contract will start in June 2021, with completion scheduled for December 2024.
It is located at:
-190m from the 1st CEB do Sol Basic School;
-260m from the National Theater São João;
-400m from Batalha;
-450m from the Viewpoint of Fontainhas;
-650m from São Bento metro and train station;
-700m from Ribeira do Porto.
Contact
See Phone
Apartment 3 Bedrooms
Cedofeita, Santo Ildefonso, Sé, Miragaia, São Nicolau e Vitória, Porto, Distrito do Porto
New · 156m²
With Garage
buy
780.000 €
The apartment with the main entrance to the development through the existing and fully restored entrance hall, including polychrome mosaic floors and stone, plaster walls and polychrome, worked stucco ceilings, and a workstation for concierge service.
The existing staircase will be fully restored, including polychrome tiled floors, stucco-clad walls and ceilings, and skylights.
This 3-Bed typology apartment will consist of a living room/kitchen, three bedrooms, three bathrooms, laundry, balcony and is located in building C, and has the following characteristics:
-Floor in multilayer American oak finish flooring;
-Laundry floor in Cinca Porcelânico ceramic;
-Mat finish painted walls;
- False ceilings in plasterboard painted with a matte finish;
-Interior carpentry lacquered in white;
-Tea armored entrance door in white lacquered finish;
- Frames in laminated sipo wood from Gercima, painted in white, with double glazing with soundproofing;
-Interior blackout screen and aluminum collection box, Delfin system with blinds;
- Pavement of balconies in ipe wood deck;
-Lighting included in sanitary installations, kitchens and circulations.
It will have the following equipment or accessories:
- Kitchen cabinets with doors in waterproof, semi-gloss lacquered MDF, including CBC brand recessed clamshell handles;
- Single lever mixer tap, swiveling and withdrawable, chrome finish;
- Induction hob, pyrolytic oven, microwave, dishwasher, refrigerator or refrigerator and freezer (as applicable) and washing/drying machine, integrated, SIEMENS or AEG brand;
-Roca Vitoria suspended toilet and bidet;
-Shower base in Roca Italia porcelain;
-Bathtub in cast iron Roca Continental;
-JGS Galaxi single lever faucets and shower sets;
-Beveled mirrors with electric demisting;
-Lacquered MDF washbasin cabinet with marble tops;
-Shower shield in 8mm rock glass;
-Towel racks and roller holders JNF series Fine;
The sanitary water heating system will consist of a heat pump and a 200L storage tank for apartments.
The space heating and cooling systems will be made with wall fan coils supported by the same heat pump as the sanitary water heating system
There will also be a color video intercom system for more security!
Inside the same building there is a lift, and parking in a closed garage in the basement.
The construction/rehabilitation contract will start in June 2021, with completion scheduled for December 2024.
It is located at:
-190m from the 1st CEB do Sol Basic School;
-260m from the National Theater São João;
-400m from Batalha;
-450m from the Viewpoint of Fontainhas;
-650m from São Bento metro and train station;
-700m from Ribeira do Porto.
The existing staircase will be fully restored, including polychrome tiled floors, stucco-clad walls and ceilings, and skylights.
This 3-Bed typology apartment will consist of a living room/kitchen, three bedrooms, three bathrooms, laundry, balcony and is located in building C, and has the following characteristics:
-Floor in multilayer American oak finish flooring;
-Laundry floor in Cinca Porcelânico ceramic;
-Mat finish painted walls;
- False ceilings in plasterboard painted with a matte finish;
-Interior carpentry lacquered in white;
-Tea armored entrance door in white lacquered finish;
- Frames in laminated sipo wood from Gercima, painted in white, with double glazing with soundproofing;
-Interior blackout screen and aluminum collection box, Delfin system with blinds;
- Pavement of balconies in ipe wood deck;
-Lighting included in sanitary installations, kitchens and circulations.
It will have the following equipment or accessories:
- Kitchen cabinets with doors in waterproof, semi-gloss lacquered MDF, including CBC brand recessed clamshell handles;
- Single lever mixer tap, swiveling and withdrawable, chrome finish;
- Induction hob, pyrolytic oven, microwave, dishwasher, refrigerator or refrigerator and freezer (as applicable) and washing/drying machine, integrated, SIEMENS or AEG brand;
-Roca Vitoria suspended toilet and bidet;
-Shower base in Roca Italia porcelain;
-Bathtub in cast iron Roca Continental;
-JGS Galaxi single lever faucets and shower sets;
-Beveled mirrors with electric demisting;
-Lacquered MDF washbasin cabinet with marble tops;
-Shower shield in 8mm rock glass;
-Towel racks and roller holders JNF series Fine;
The sanitary water heating system will consist of a heat pump and a 200L storage tank for apartments.
The space heating and cooling systems will be made with wall fan coils supported by the same heat pump as the sanitary water heating system
There will also be a color video intercom system for more security!
Inside the same building there is a lift, and parking in a closed garage in the basement.
The construction/rehabilitation contract will start in June 2021, with completion scheduled for December 2024.
It is located at:
-190m from the 1st CEB do Sol Basic School;
-260m from the National Theater São João;
-400m from Batalha;
-450m from the Viewpoint of Fontainhas;
-650m from São Bento metro and train station;
-700m from Ribeira do Porto.
Contact
See Phone
Apartment 3 Bedrooms
Cedofeita, Santo Ildefonso, Sé, Miragaia, São Nicolau e Vitória, Porto, Distrito do Porto
New · 206m²
With Garage
buy
1.025.000 €
The apartment with the main entrance to the development through the existing and fully restored entrance hall, including polychrome mosaic floors and stone, plaster walls and polychrome, worked stucco ceilings, and a workstation for concierge service.
The existing staircase will be fully restored, including polychrome tiled floors, stucco-clad walls and ceilings, and skylights.
This 3-Bed typology apartment will consist of a living room/kitchen, three bedrooms, three bathrooms, laundry, balcony and is located in building B, and has the following characteristics:
-Floor in multilayer American oak finish flooring;
-Laundry floor in Cinca Porcelânico ceramic;
-Mat finish painted walls;
- False ceilings in plasterboard painted with a matte finish;
-Interior carpentry lacquered in white;
-Tea armored entrance door in white lacquered finish;
- Frames in laminated sipo wood from Gercima, painted in white, with double glazing with soundproofing;
-Interior blackout screen and aluminum collection box, Delfin system with blinds;
- Pavement of balconies in ipe wood deck;
-Lighting included in sanitary installations, kitchens and circulations.
It will have the following equipment or accessories:
- Kitchen cabinets with doors in waterproof, semi-gloss lacquered MDF, including CBC brand recessed clamshell handles;
- Single lever mixer tap, swiveling and withdrawable, chrome finish;
- Induction hob, pyrolytic oven, microwave, dishwasher, refrigerator or refrigerator and freezer (as applicable) and washing/drying machine, integrated, SIEMENS or AEG brand;
-Roca Vitoria suspended toilet and bidet;
-Shower base in Roca Italia porcelain;
-Bathtub in cast iron Roca Continental;
-JGS Galaxi single lever faucets and shower sets;
-Beveled mirrors with electric demisting;
-Lacquered MDF washbasin cabinet with marble tops;
-Shower shield in 8mm rock glass;
-Towel racks and roller holders JNF series Fine;
The sanitary water heating system will consist of a heat pump and a 200L storage tank for apartments.
The space heating and cooling systems will be made with wall fan coils supported by the same heat pump as the sanitary water heating system
There will also be a color video intercom system for more security!
Inside the same building there is a lift, and parking in a closed garage in the basement.
The construction/rehabilitation contract will start in June 2021, with completion scheduled for December 2024.
It is located at:
-190m from the 1st CEB do Sol Basic School;
-260m from the National Theater São João;
-400m from Batalha;
-450m from the Viewpoint of Fontainhas;
-650m from São Bento metro and train station;
-700m from Ribeira do Porto.
The existing staircase will be fully restored, including polychrome tiled floors, stucco-clad walls and ceilings, and skylights.
This 3-Bed typology apartment will consist of a living room/kitchen, three bedrooms, three bathrooms, laundry, balcony and is located in building B, and has the following characteristics:
-Floor in multilayer American oak finish flooring;
-Laundry floor in Cinca Porcelânico ceramic;
-Mat finish painted walls;
- False ceilings in plasterboard painted with a matte finish;
-Interior carpentry lacquered in white;
-Tea armored entrance door in white lacquered finish;
- Frames in laminated sipo wood from Gercima, painted in white, with double glazing with soundproofing;
-Interior blackout screen and aluminum collection box, Delfin system with blinds;
- Pavement of balconies in ipe wood deck;
-Lighting included in sanitary installations, kitchens and circulations.
It will have the following equipment or accessories:
- Kitchen cabinets with doors in waterproof, semi-gloss lacquered MDF, including CBC brand recessed clamshell handles;
- Single lever mixer tap, swiveling and withdrawable, chrome finish;
- Induction hob, pyrolytic oven, microwave, dishwasher, refrigerator or refrigerator and freezer (as applicable) and washing/drying machine, integrated, SIEMENS or AEG brand;
-Roca Vitoria suspended toilet and bidet;
-Shower base in Roca Italia porcelain;
-Bathtub in cast iron Roca Continental;
-JGS Galaxi single lever faucets and shower sets;
-Beveled mirrors with electric demisting;
-Lacquered MDF washbasin cabinet with marble tops;
-Shower shield in 8mm rock glass;
-Towel racks and roller holders JNF series Fine;
The sanitary water heating system will consist of a heat pump and a 200L storage tank for apartments.
The space heating and cooling systems will be made with wall fan coils supported by the same heat pump as the sanitary water heating system
There will also be a color video intercom system for more security!
Inside the same building there is a lift, and parking in a closed garage in the basement.
The construction/rehabilitation contract will start in June 2021, with completion scheduled for December 2024.
It is located at:
-190m from the 1st CEB do Sol Basic School;
-260m from the National Theater São João;
-400m from Batalha;
-450m from the Viewpoint of Fontainhas;
-650m from São Bento metro and train station;
-700m from Ribeira do Porto.
Contact
See Phone
Apartment 3 Bedrooms
Cedofeita, Santo Ildefonso, Sé, Miragaia, São Nicolau e Vitória, Porto, Distrito do Porto
New · 156m²
With Garage
buy
795.000 €
The apartment with the main entrance to the development through the existing and fully restored entrance hall, including polychrome mosaic floors and stone, plaster walls and polychrome, worked stucco ceilings, and a workstation for concierge service.
The existing staircase will be fully restored, including polychrome tiled floors, stucco-clad walls and ceilings, and skylights.
This 3-Bed typology apartment will consist of a living room/kitchen, three bedrooms, three bathrooms, laundry, balcony and is located in building C, and has the following characteristics:
-Floor in multilayer American oak finish flooring;
-Laundry floor in Cinca Porcelânico ceramic;
-Mat finish painted walls;
- False ceilings in plasterboard painted with a matte finish;
-Interior carpentry lacquered in white;
-Tea armored entrance door in white lacquered finish;
- Frames in laminated sipo wood from Gercima, painted in white, with double glazing with soundproofing;
-Interior blackout screen and aluminum collection box, Delfin system with blinds;
- Pavement of balconies in ipe wood deck;
-Lighting included in sanitary installations, kitchens and circulations.
It will have the following equipment or accessories:
- Kitchen cabinets with doors in waterproof, semi-gloss lacquered MDF, including CBC brand recessed clamshell handles;
- Single lever mixer tap, swiveling and withdrawable, chrome finish;
- Induction hob, pyrolytic oven, microwave, dishwasher, refrigerator or refrigerator and freezer (as applicable) and washing/drying machine, integrated, SIEMENS or AEG brand;
-Roca Vitoria suspended toilet and bidet;
-Shower base in Roca Italia porcelain;
-Bathtub in cast iron Roca Continental;
-JGS Galaxi single lever faucets and shower sets;
-Beveled mirrors with electric demisting;
-Lacquered MDF washbasin cabinet with marble tops;
-Shower shield in 8mm rock glass;
-Towel racks and roller holders JNF series Fine;
The sanitary water heating system will consist of a heat pump and a 200L storage tank for apartments.
The space heating and cooling systems will be made with wall fan coils supported by the same heat pump as the sanitary water heating system
There will also be a color video intercom system for more security!
Inside the same building there is a lift, and parking in a closed garage in the basement.
The construction/rehabilitation contract will start in June 2021, with completion scheduled for December 2024.
It is located at:
-190m from the 1st CEB do Sol Basic School;
-260m from the National Theater São João;
-400m from Batalha;
-450m from the Viewpoint of Fontainhas;
-650m from São Bento metro and train station;
-700m from Ribeira do Porto.
The existing staircase will be fully restored, including polychrome tiled floors, stucco-clad walls and ceilings, and skylights.
This 3-Bed typology apartment will consist of a living room/kitchen, three bedrooms, three bathrooms, laundry, balcony and is located in building C, and has the following characteristics:
-Floor in multilayer American oak finish flooring;
-Laundry floor in Cinca Porcelânico ceramic;
-Mat finish painted walls;
- False ceilings in plasterboard painted with a matte finish;
-Interior carpentry lacquered in white;
-Tea armored entrance door in white lacquered finish;
- Frames in laminated sipo wood from Gercima, painted in white, with double glazing with soundproofing;
-Interior blackout screen and aluminum collection box, Delfin system with blinds;
- Pavement of balconies in ipe wood deck;
-Lighting included in sanitary installations, kitchens and circulations.
It will have the following equipment or accessories:
- Kitchen cabinets with doors in waterproof, semi-gloss lacquered MDF, including CBC brand recessed clamshell handles;
- Single lever mixer tap, swiveling and withdrawable, chrome finish;
- Induction hob, pyrolytic oven, microwave, dishwasher, refrigerator or refrigerator and freezer (as applicable) and washing/drying machine, integrated, SIEMENS or AEG brand;
-Roca Vitoria suspended toilet and bidet;
-Shower base in Roca Italia porcelain;
-Bathtub in cast iron Roca Continental;
-JGS Galaxi single lever faucets and shower sets;
-Beveled mirrors with electric demisting;
-Lacquered MDF washbasin cabinet with marble tops;
-Shower shield in 8mm rock glass;
-Towel racks and roller holders JNF series Fine;
The sanitary water heating system will consist of a heat pump and a 200L storage tank for apartments.
The space heating and cooling systems will be made with wall fan coils supported by the same heat pump as the sanitary water heating system
There will also be a color video intercom system for more security!
Inside the same building there is a lift, and parking in a closed garage in the basement.
The construction/rehabilitation contract will start in June 2021, with completion scheduled for December 2024.
It is located at:
-190m from the 1st CEB do Sol Basic School;
-260m from the National Theater São João;
-400m from Batalha;
-450m from the Viewpoint of Fontainhas;
-650m from São Bento metro and train station;
-700m from Ribeira do Porto.
Contact
See Phone
Apartment 3 Bedrooms
Cedofeita, Santo Ildefonso, Sé, Miragaia, São Nicolau e Vitória, Porto, Distrito do Porto
New · 212m²
With Garage
buy
1.085.000 €
The apartment with the main entrance to the development through the existing and fully restored entrance hall, including polychrome mosaic floors and stone, plaster walls and polychrome, worked stucco ceilings, and a workstation for concierge service.
The existing staircase will be fully restored, including polychrome tiled floors, stucco-clad walls and ceilings, and skylights.
This 3-Bed typology apartment will consist of a living room/kitchen, three bedrooms, three bathrooms, laundry, balcony and is located in building A, and has the following characteristics:
-Floor in multilayer American oak finish flooring;
-Laundry floor in Cinca Porcelânico ceramic;
-Mat finish painted walls;
- False ceilings in plasterboard painted with a matte finish;
-Interior carpentry lacquered in white;
-Tea armored entrance door in white lacquered finish;
- Frames in laminated sipo wood from Gercima, painted in white, with double glazing with soundproofing;
-Interior blackout screen and aluminum collection box, Delfin system with blinds;
- Pavement of balconies in ipe wood deck;
-Lighting included in sanitary installations, kitchens and circulations.
It will have the following equipment or accessories:
- Kitchen cabinets with doors in waterproof, semi-gloss lacquered MDF, including CBC brand recessed clamshell handles;
- Single lever mixer tap, swiveling and withdrawable, chrome finish;
- Induction hob, pyrolytic oven, microwave, dishwasher, refrigerator or refrigerator and freezer (as applicable) and washing/drying machine, integrated, SIEMENS or AEG brand;
-Roca Vitoria suspended toilet and bidet;
-Shower base in Roca Italia porcelain;
-Bathtub in cast iron Roca Continental;
-JGS Galaxi single lever faucets and shower sets;
-Beveled mirrors with electric demisting;
-Lacquered MDF washbasin cabinet with marble tops;
-Shower shield in 8mm rock glass;
-Towel racks and roller holders JNF series Fine;
The sanitary water heating system will consist of a heat pump and a 200L storage tank for apartments.
The space heating and cooling systems will be made with wall fan coils supported by the same heat pump as the sanitary water heating system
There will also be a color video intercom system for more security!
Inside the same building there is a lift, and parking in a closed garage in the basement.
The construction/rehabilitation contract will start in June 2021, with completion scheduled for December 2024.
It is located at:
-190m from the 1st CEB do Sol Basic School;
-260m from the National Theater São João;
-400m from Batalha;
-450m from the Viewpoint of Fontainhas;
-650m from São Bento metro and train station;
-700m from Ribeira do Porto.
The existing staircase will be fully restored, including polychrome tiled floors, stucco-clad walls and ceilings, and skylights.
This 3-Bed typology apartment will consist of a living room/kitchen, three bedrooms, three bathrooms, laundry, balcony and is located in building A, and has the following characteristics:
-Floor in multilayer American oak finish flooring;
-Laundry floor in Cinca Porcelânico ceramic;
-Mat finish painted walls;
- False ceilings in plasterboard painted with a matte finish;
-Interior carpentry lacquered in white;
-Tea armored entrance door in white lacquered finish;
- Frames in laminated sipo wood from Gercima, painted in white, with double glazing with soundproofing;
-Interior blackout screen and aluminum collection box, Delfin system with blinds;
- Pavement of balconies in ipe wood deck;
-Lighting included in sanitary installations, kitchens and circulations.
It will have the following equipment or accessories:
- Kitchen cabinets with doors in waterproof, semi-gloss lacquered MDF, including CBC brand recessed clamshell handles;
- Single lever mixer tap, swiveling and withdrawable, chrome finish;
- Induction hob, pyrolytic oven, microwave, dishwasher, refrigerator or refrigerator and freezer (as applicable) and washing/drying machine, integrated, SIEMENS or AEG brand;
-Roca Vitoria suspended toilet and bidet;
-Shower base in Roca Italia porcelain;
-Bathtub in cast iron Roca Continental;
-JGS Galaxi single lever faucets and shower sets;
-Beveled mirrors with electric demisting;
-Lacquered MDF washbasin cabinet with marble tops;
-Shower shield in 8mm rock glass;
-Towel racks and roller holders JNF series Fine;
The sanitary water heating system will consist of a heat pump and a 200L storage tank for apartments.
The space heating and cooling systems will be made with wall fan coils supported by the same heat pump as the sanitary water heating system
There will also be a color video intercom system for more security!
Inside the same building there is a lift, and parking in a closed garage in the basement.
The construction/rehabilitation contract will start in June 2021, with completion scheduled for December 2024.
It is located at:
-190m from the 1st CEB do Sol Basic School;
-260m from the National Theater São João;
-400m from Batalha;
-450m from the Viewpoint of Fontainhas;
-650m from São Bento metro and train station;
-700m from Ribeira do Porto.
Contact
See Phone
Apartment 3 Bedrooms
Quelfes, Olhão, Distrito de Faro
New · 128m²
buy
375.144 €
3 bedroom apartment with 129 m2 in building under construction. The property consists of: entrance hall, common room, kitchen, full bathroom, two bedrooms, suite and two balconies. It has good access. Located in the city center.
Contact
See Phone
Apartment 3 Bedrooms
Quelfes, Olhão, Distrito de Faro
New · 137m²
buy
409.206 €
3 bedroom apartment with 137 m2 in building under construction. The property consists of: entrance hall, common room, kitchen, full bathroom, two bedrooms, suite and two balconies. It has good access. Located in the city center.
Contact
See Phone
Apartment 3 Bedrooms +1 Duplex
São João do Estoril, Cascais e Estoril, Distrito de Lisboa
New · 300m²
With Garage
buy
1.350.000 €
This modern 3+1 bedroom duplex apartment consists of:
Floor 0
- 3 en-suite bedrooms, one of them with access to a balcony.
- A guest bathroom
- Living room (40,20 sqm) with access to another balcony
- Kitchen
Floor 1
- Large multipurpose room
Parking + garage for four vehicles.
This development, located in S. João do Estoril, consists of two buildings, A and B, each with three luxury apartments.
The buildings have four floors above ground and a basement floor for garage.
As for the construction and material techniques to be used, it was opted for solutions that guarantee good quality and comfort of habitability.
This development has an excellent location 5 minutes walk distance from the beaches, 3 minutes from the cascais-lisbon train station and only 20-minutes driving distance from Lisbon.
In the area there are all kinds of services, shops and restaurants.
Completion scheduled for the first half of 2024.
Floor 0
- 3 en-suite bedrooms, one of them with access to a balcony.
- A guest bathroom
- Living room (40,20 sqm) with access to another balcony
- Kitchen
Floor 1
- Large multipurpose room
Parking + garage for four vehicles.
This development, located in S. João do Estoril, consists of two buildings, A and B, each with three luxury apartments.
The buildings have four floors above ground and a basement floor for garage.
As for the construction and material techniques to be used, it was opted for solutions that guarantee good quality and comfort of habitability.
This development has an excellent location 5 minutes walk distance from the beaches, 3 minutes from the cascais-lisbon train station and only 20-minutes driving distance from Lisbon.
In the area there are all kinds of services, shops and restaurants.
Completion scheduled for the first half of 2024.
Contact
See Phone
Apartment 3 Bedrooms
São João do Estoril, Cascais e Estoril, Distrito de Lisboa
New · 250m²
With Garage
buy
1.207.500 €
This modern apartment consists of:
- 2 en-suite bedrooms, one of them with dressing area and access to a balcony.
- 1 bedroom
- A full bathroom
- Living room (48,85 sqm) with access to a balcony
- Kitchen
Parking + garage for three vehicles.
This development, located in S. João do Estoril, consists of two buildings, A and B, each with three luxury apartments.
The buildings have four floors above ground and a basement floor for garage.
As for the construction and material techniques to be used, it was opted for solutions that guarantee good quality and comfort of habitability.
This development has an excellent location 5 minutes walk distance from the beaches, 3 minutes from the cascais-lisbon train station and only 20-minutes driving distance from Lisbon.
In the area there are all kinds of services, shops and restaurants.
Completion scheduled for the first half of 2024.
- 2 en-suite bedrooms, one of them with dressing area and access to a balcony.
- 1 bedroom
- A full bathroom
- Living room (48,85 sqm) with access to a balcony
- Kitchen
Parking + garage for three vehicles.
This development, located in S. João do Estoril, consists of two buildings, A and B, each with three luxury apartments.
The buildings have four floors above ground and a basement floor for garage.
As for the construction and material techniques to be used, it was opted for solutions that guarantee good quality and comfort of habitability.
This development has an excellent location 5 minutes walk distance from the beaches, 3 minutes from the cascais-lisbon train station and only 20-minutes driving distance from Lisbon.
In the area there are all kinds of services, shops and restaurants.
Completion scheduled for the first half of 2024.
Contact
See Phone
Apartment 3 Bedrooms +1 Duplex
São João do Estoril, Cascais e Estoril, Distrito de Lisboa
New · 304m²
With Garage
buy
1.573.200 €
This modern 3+1 bedroom duplex apartment consists of:
Floor 0
- 2 en-suite bedrooms, one of them with dressing area and access to a balcony.
- 1 bedroom
- A full bathroom
- Living room (48,85 sqm) with access to a balcony
- Kitchen
Floor 1
- Large multipurpose room
Parking + garage for four vehicles.
This development, located in S. João do Estoril, consists of two buildings, A and B, each with three luxury apartments.
The buildings have four floors above ground and a basement floor for garage.
As for the construction and material techniques to be used, it was opted for solutions that guarantee good quality and comfort of habitability.
This development has an excellent location 5 minutes walk distance from the beaches, 3 minutes from the cascais-lisbon train station and only 20-minutes driving distance from Lisbon.
In the area there are all kinds of services, shops and restaurants.
Completion scheduled for the first half of 2024.
Floor 0
- 2 en-suite bedrooms, one of them with dressing area and access to a balcony.
- 1 bedroom
- A full bathroom
- Living room (48,85 sqm) with access to a balcony
- Kitchen
Floor 1
- Large multipurpose room
Parking + garage for four vehicles.
This development, located in S. João do Estoril, consists of two buildings, A and B, each with three luxury apartments.
The buildings have four floors above ground and a basement floor for garage.
As for the construction and material techniques to be used, it was opted for solutions that guarantee good quality and comfort of habitability.
This development has an excellent location 5 minutes walk distance from the beaches, 3 minutes from the cascais-lisbon train station and only 20-minutes driving distance from Lisbon.
In the area there are all kinds of services, shops and restaurants.
Completion scheduled for the first half of 2024.
Contact
See Phone
Apartment 3 Bedrooms
Paranhos, Porto, Distrito do Porto
New · 117m²
With Garage
buy
430.000 €
O empreendimento Boss Smart City está localizado em Paranhos, uma das melhores zonas residenciais do Porto, devido à excelente localização, história e a combinação perfeita de vida urbana e lazer.
Apresenta excelentes acessos e conexões com o centro da cidade.
A estação de metro de Salgueiros encontra-se a menos de 500 metros do edifício.
Em Paranhos situa-se o maior Polo Universitário do Porto, incluindo as universidades mais prestigiadas da cidade. O hospital de São João, o maior da cidade, e outras unidades hospitalares e de investigação científica também se localizam nesta zona. Paranhos conta ainda com ótimas infraestruturas e espaços verdes, além de uma infinidade de opções gastronómicas e comerciais.
O empreendimento contará com cerca de 54 apartamentos (de tipologia T1, T2, T3 e T4), com respetivos lugares de garagem e arrecadações, bem como várias zonas comuns.
Os apartamentos T1 tem 1 lugar de garagem, os T2 têm 1 lugar de garagem, os T3 têm 2 lugares de garagem e os T4 têm 3 lugares de garagem.
O projeto seguirá as últimas tendências e inovações em qualidades, materiais e poupança energética, sem esquecer a otimização dos espaços ao máximo para aproveitar todas as áreas.
Características: Aquecimento central, Estores Elétricos, Instalação de Domótica, Cozinha equipada com eletrodomésticos da marca Bosch.
Temos mais frações disponíveis para mais informações contacte-nos!!
Apresenta excelentes acessos e conexões com o centro da cidade.
A estação de metro de Salgueiros encontra-se a menos de 500 metros do edifício.
Em Paranhos situa-se o maior Polo Universitário do Porto, incluindo as universidades mais prestigiadas da cidade. O hospital de São João, o maior da cidade, e outras unidades hospitalares e de investigação científica também se localizam nesta zona. Paranhos conta ainda com ótimas infraestruturas e espaços verdes, além de uma infinidade de opções gastronómicas e comerciais.
O empreendimento contará com cerca de 54 apartamentos (de tipologia T1, T2, T3 e T4), com respetivos lugares de garagem e arrecadações, bem como várias zonas comuns.
Os apartamentos T1 tem 1 lugar de garagem, os T2 têm 1 lugar de garagem, os T3 têm 2 lugares de garagem e os T4 têm 3 lugares de garagem.
O projeto seguirá as últimas tendências e inovações em qualidades, materiais e poupança energética, sem esquecer a otimização dos espaços ao máximo para aproveitar todas as áreas.
Características: Aquecimento central, Estores Elétricos, Instalação de Domótica, Cozinha equipada com eletrodomésticos da marca Bosch.
Temos mais frações disponíveis para mais informações contacte-nos!!
Contact
See Phone
Apartment 3 Bedrooms
Ramalde, Porto, Distrito do Porto
New · 137m²
With Garage
buy
445.000 €
New 3 bedroom corner apartment on with balcony and garage, in a new building in Ramalde in Porto.
The apartment has an open space living room and kitchen, a very large living room with 42m2 with access to the balcony, spacious kitchen, laundry room, one of the three bedrooms is a suite, all bedrooms have built-in wardrobes, the suite is quite large measuring 23m2, three bathrooms and a garage for one car.
GENERAL FEATURES
> Wooden floor
> False ceilings
> Bedrooms with wardrobe
> kitchen with thermolaminate finished furniture and melamine interiors and counters in mineral compact
> Bathrooms with lacquered furniture
> Suspended sanitary ware
> Motorized roller blinds with blackout screen (from the inside)
> Lighting with LED panels and lighting moldings with LED strip
> Aluminum window frames
> Air conditioning
> Heating of sanitary water with heat pump
> Video intercom
> Sectioned garage gate
> Pre-installation of fast charging socket in the garage
> Elevator
The development will have common spaces for residents, namely a room for parties or gatherings, a gym, a changing room and a bathroom. In the outdoor space are the swimming pool, lounge areas and the children’s playground.
The completion is scheduled for March of 2026.
ATTENTION: The 3D images are merely examples and have no contractual value.
It is located approximately at 1km from a Metro station and supermarkets, at 2km from a pharmacy, the Prelada Hospital and park, the Boavista Clinic, the Viso park and the skatepark, the Golf and Padel Club, at 3km from the Norteshopping, the ISEP and Música’s Theatre, at 4km from CUF and Fernando Pessoa University and 5km from Serralves, Porto’s Foz and the City Park.
The apartment has an open space living room and kitchen, a very large living room with 42m2 with access to the balcony, spacious kitchen, laundry room, one of the three bedrooms is a suite, all bedrooms have built-in wardrobes, the suite is quite large measuring 23m2, three bathrooms and a garage for one car.
GENERAL FEATURES
> Wooden floor
> False ceilings
> Bedrooms with wardrobe
> kitchen with thermolaminate finished furniture and melamine interiors and counters in mineral compact
> Bathrooms with lacquered furniture
> Suspended sanitary ware
> Motorized roller blinds with blackout screen (from the inside)
> Lighting with LED panels and lighting moldings with LED strip
> Aluminum window frames
> Air conditioning
> Heating of sanitary water with heat pump
> Video intercom
> Sectioned garage gate
> Pre-installation of fast charging socket in the garage
> Elevator
The development will have common spaces for residents, namely a room for parties or gatherings, a gym, a changing room and a bathroom. In the outdoor space are the swimming pool, lounge areas and the children’s playground.
The completion is scheduled for March of 2026.
ATTENTION: The 3D images are merely examples and have no contractual value.
It is located approximately at 1km from a Metro station and supermarkets, at 2km from a pharmacy, the Prelada Hospital and park, the Boavista Clinic, the Viso park and the skatepark, the Golf and Padel Club, at 3km from the Norteshopping, the ISEP and Música’s Theatre, at 4km from CUF and Fernando Pessoa University and 5km from Serralves, Porto’s Foz and the City Park.
Contact
See Phone
Apartment 3 Bedrooms
Costa Nova do Prado, Gafanha da Encarnação, Ílhavo, Distrito de Aveiro
New · 166m²
With Garage
buy
960.000 €
Apartments with premium location in the first line of the sea and 100 meters from the ria.
. T2 with and S/ terrace at the entrance of Costa Nova.
Luxury finishes and superior quality;
Common garden area with swimming pool and playground;
All apartments have at least two private balconies (one for sea and one for ria);
Some of the apartments will have large terraces (on the roof and Ground up, facing the sea);
All apartments will have a closed garage (dimensions are varable - up to four cars);
’Development in the first line of Costa Nova Beach-T2 and T3 with and s / terrace under construction at the entrance of COSTA NOVA Value 315.000 € Apartments with premium location in the first line of the sea and 100 meters from the ria. T2 T3 with and S / terrace at the entrance of the New Coast. Luxury finishes and superior quality; Common garden area with swimming pool and playground; All apartments have at least two private balconies (one for sea and one for sea); Some of the apartments will have large terraces (on the roof and R/Ch, facing the sea); All apartments will have a closed garage (the dimensions are varable - up to four cars); Typology T2 Bathrooms 2 Useful area 103 m²
. T2 with and S/ terrace at the entrance of Costa Nova.
Luxury finishes and superior quality;
Common garden area with swimming pool and playground;
All apartments have at least two private balconies (one for sea and one for ria);
Some of the apartments will have large terraces (on the roof and Ground up, facing the sea);
All apartments will have a closed garage (dimensions are varable - up to four cars);
’Development in the first line of Costa Nova Beach-T2 and T3 with and s / terrace under construction at the entrance of COSTA NOVA Value 315.000 € Apartments with premium location in the first line of the sea and 100 meters from the ria. T2 T3 with and S / terrace at the entrance of the New Coast. Luxury finishes and superior quality; Common garden area with swimming pool and playground; All apartments have at least two private balconies (one for sea and one for sea); Some of the apartments will have large terraces (on the roof and R/Ch, facing the sea); All apartments will have a closed garage (the dimensions are varable - up to four cars); Typology T2 Bathrooms 2 Useful area 103 m²
Contact
See Phone
Apartment 3 Bedrooms
Santo António, Funchal, Ilha da Madeira
New · 129m²
With Garage
buy
350.000 €
- 3 Bedroom apartment
- Small apartment building with 12 apartments (T1, T2 and T3).
- There are only 2 apartments available for sale (both on the top floor).
- Furnishings and materials with minimalist design
- Garden with playground
- 2 minutes from the expressway with excellent accessibility
- Close to supermarket, pharmacy, school, bakeries, banks, restaurants, health center, etc.
- Public transportation nearby
- Small apartment building with 12 apartments (T1, T2 and T3).
- There are only 2 apartments available for sale (both on the top floor).
- Furnishings and materials with minimalist design
- Garden with playground
- 2 minutes from the expressway with excellent accessibility
- Close to supermarket, pharmacy, school, bakeries, banks, restaurants, health center, etc.
- Public transportation nearby
Contact
See Phone
Apartment 3 Bedrooms
Amparo, São Martinho, Funchal, Ilha da Madeira
New · 184m²
With Garage
buy
465.000 €
Apartment T3 +1, located in Block 7 and inserted on the 6th floor.3 parking lots and 2 storage rooms.
the Piornais Residence development is located.
Piornais Residence is a private condominium with a swimming pool, gym and children’s playground.
The condominium has 85 apartments of typology T1, T2, T3 and T3 +1 and commercial stores.
The apartments have excellent finishes and equipment, where the kitchens are fully equipped. Pre-installations of air conditioning, gas, cable TV, internet.
the Piornais Residence development is located.
Piornais Residence is a private condominium with a swimming pool, gym and children’s playground.
The condominium has 85 apartments of typology T1, T2, T3 and T3 +1 and commercial stores.
The apartments have excellent finishes and equipment, where the kitchens are fully equipped. Pre-installations of air conditioning, gas, cable TV, internet.
Contact
See Phone
Apartment 3 Bedrooms
Peares, Quelfes, Olhão, Distrito de Faro
New · 129m²
With Garage
buy
393.000 €
3 bedroom flat under construction, well situated close to several services, inserted in a private condominium with garden and swimming pool. Apartment with three bedrooms, two bathrooms, living room, kitchen, two balconies in addition has parking space in the basement.
Excellent investment opportunity at a good price!
Excellent investment opportunity at a good price!
Contact
See Phone
Apartment 3 Bedrooms
Avenida Luís Bivar, Avenidas Novas, Lisboa, Distrito de Lisboa
New · 107m²
With Garage
buy
1.095.000 €
3-bedroom apartment, 126 sqm (gross floor Area), new, with parking and balcony, in Luís Bivar 91 gated community, in Avenidas Novas, Lisbon. It has a large 39 sqm living room with access to an 11 sqm balcony, fully equipped kitchen and two suites. Storage room.
Located in the city centre, between Saldanha and Gulbenkian, the gated community is the result of the rehabilitation of two buildings and has outdoor spaces, a swimming pool and a meeting room. 4-minute walking distance from the Saldanha underground, 6 minutes from El Corte Inglés, 8 minutes from Eduardo VII Park and 9 minutes from the Calouste Gulbenkian Foundation Garden. 15-minute driving distance from Lisbon airport.
Located in the city centre, between Saldanha and Gulbenkian, the gated community is the result of the rehabilitation of two buildings and has outdoor spaces, a swimming pool and a meeting room. 4-minute walking distance from the Saldanha underground, 6 minutes from El Corte Inglés, 8 minutes from Eduardo VII Park and 9 minutes from the Calouste Gulbenkian Foundation Garden. 15-minute driving distance from Lisbon airport.
Contact
See Phone
See more Properties for Sale, Apartments New
Bedrooms
Zones
Can’t find the property you’re looking for?
