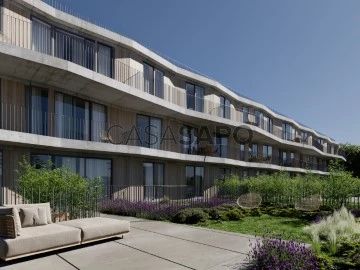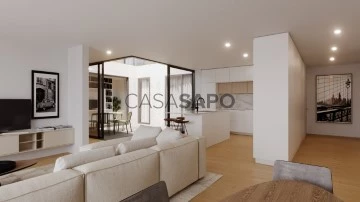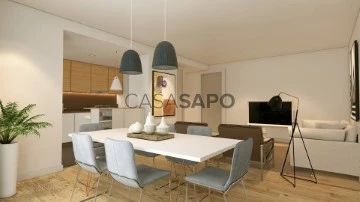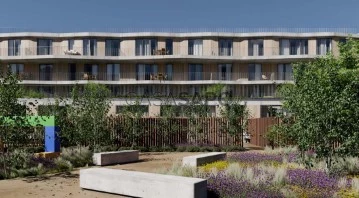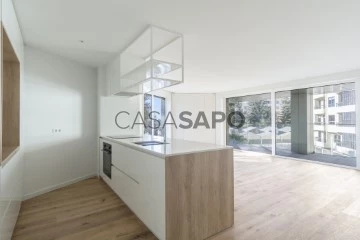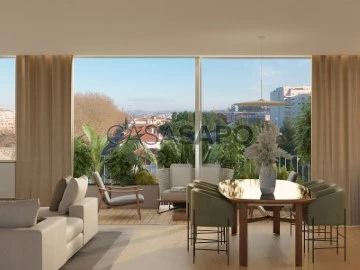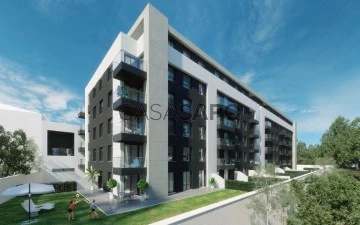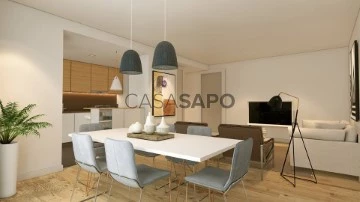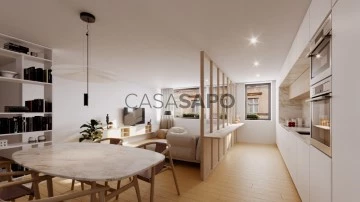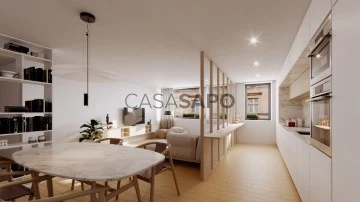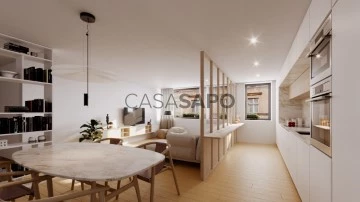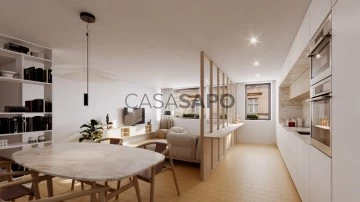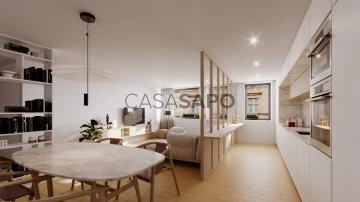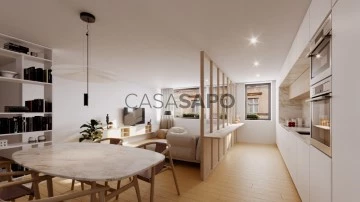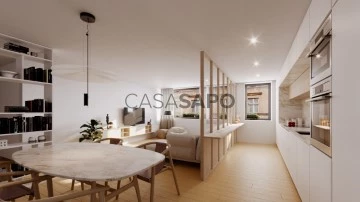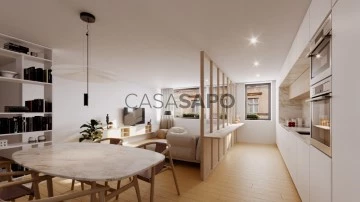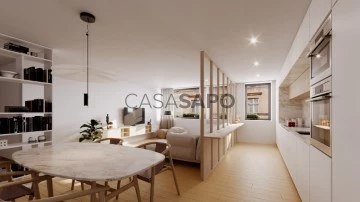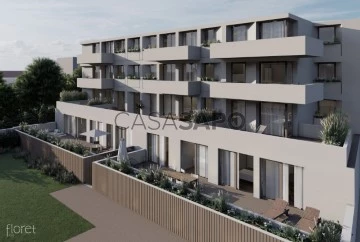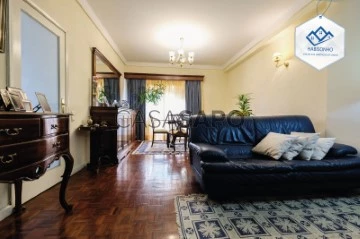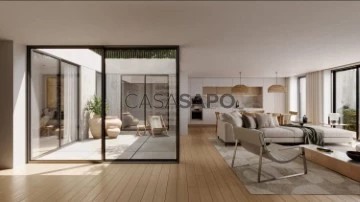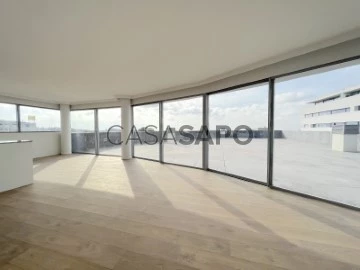Saiba aqui quanto pode pedir
122 Properties for Sale, Apartments 3 Bedrooms in Porto, Paranhos, near Police, Page 5
Map
Order by
Relevance
Apartment 3 Bedrooms
Paranhos, Porto, Distrito do Porto
Under construction · 144m²
buy
689.512 €
Apartamento em construção (conclusão prevista para junho de 2027).
Imóvel inserido em um empreendimento com o novo conceito: um refúgio no coração do Porto, onde está presente uma arquitetura vanguardista, todo ele pensado no conforto dos seus moradores.
Conta com excelente iluminação natural, os melhores acabamentos e com a combinação perfeita entre a natureza e o centro da cidade.
Inserido na cidade Invicta perto de comércio, serviços e principais vias de acesso. Próximo a escolas e universidades.
O empreendimento Boss Gardens apresenta-se como uma oferta para famílias, com um novo design, com os jardins interiores, que procuram oferecer bem-estar, harmonia e satisfazer as necessidades das famílias.
Composto por:
- Cozinha mobilada e equipada, com os seguintes eletrodomésticos: placa, forno, exaustor e micro-ondas, frigorífico combinado e máquina de lavar loiça (marca Bosch);
- Sala ampla com vistas espetaculares;
- Quartos com roupeiros embutidos;
- Suite com wc completo num estilo moderno e aconchegante;
- WC completo; + 1 WC SOCIAL
- Lavandaria;
- Terraço e jardim privativo
Características gerais:
- 2 lugar de garagem;
- Toalheiros elétricos;
- Bomba de calor para aquecimento;
- Vídeo porteiro;
- Elevador;
- Portas interiores lacados a branco;
-Parque infantil;
- Jardim exterior comum;
Localizado a:
- Hospital S. João - 3.9 Km
- Piscina Municipal da Constituição - 1.2 Km
-Avenida dos Aliados - 3.2 Km
-Estação Intermodal de Campanhã - 6.9 Km ~
- Jardim do Morro - V.N.GAIA - 5.9 kM
- 14 minutos do Aeroporto Francisco Sá Carneiro (OPO);
Um investimento aprovado pela própria procura natural, pela sua possibilidade como habitação própria ou para arrendamentos, pois Paranhos integra o maior Polo Universitário do Porto, que inclui das universidades e faculdades mais prestigiadas da cidade.
Início de construção - Primeiro trimestre de 2024
Previsão de conclusão - 30 a 36 meses
Localização:
Rua de S. Dinis, à rua de Serpa Pinto, Porto
Entre a constituição e o Carvalhido.
Imóvel inserido em um empreendimento com o novo conceito: um refúgio no coração do Porto, onde está presente uma arquitetura vanguardista, todo ele pensado no conforto dos seus moradores.
Conta com excelente iluminação natural, os melhores acabamentos e com a combinação perfeita entre a natureza e o centro da cidade.
Inserido na cidade Invicta perto de comércio, serviços e principais vias de acesso. Próximo a escolas e universidades.
O empreendimento Boss Gardens apresenta-se como uma oferta para famílias, com um novo design, com os jardins interiores, que procuram oferecer bem-estar, harmonia e satisfazer as necessidades das famílias.
Composto por:
- Cozinha mobilada e equipada, com os seguintes eletrodomésticos: placa, forno, exaustor e micro-ondas, frigorífico combinado e máquina de lavar loiça (marca Bosch);
- Sala ampla com vistas espetaculares;
- Quartos com roupeiros embutidos;
- Suite com wc completo num estilo moderno e aconchegante;
- WC completo; + 1 WC SOCIAL
- Lavandaria;
- Terraço e jardim privativo
Características gerais:
- 2 lugar de garagem;
- Toalheiros elétricos;
- Bomba de calor para aquecimento;
- Vídeo porteiro;
- Elevador;
- Portas interiores lacados a branco;
-Parque infantil;
- Jardim exterior comum;
Localizado a:
- Hospital S. João - 3.9 Km
- Piscina Municipal da Constituição - 1.2 Km
-Avenida dos Aliados - 3.2 Km
-Estação Intermodal de Campanhã - 6.9 Km ~
- Jardim do Morro - V.N.GAIA - 5.9 kM
- 14 minutos do Aeroporto Francisco Sá Carneiro (OPO);
Um investimento aprovado pela própria procura natural, pela sua possibilidade como habitação própria ou para arrendamentos, pois Paranhos integra o maior Polo Universitário do Porto, que inclui das universidades e faculdades mais prestigiadas da cidade.
Início de construção - Primeiro trimestre de 2024
Previsão de conclusão - 30 a 36 meses
Localização:
Rua de S. Dinis, à rua de Serpa Pinto, Porto
Entre a constituição e o Carvalhido.
Contact
See Phone
Apartment 3 Bedrooms
Paranhos, Porto, Distrito do Porto
Under construction · 144m²
buy
689.512 €
Apartamento T3, com três suites, com 249.7 m2 de área bruta, com pátio interior, terraço com jardim e dois lugares de garagem, inserido no novo empreendimento Boss Gardens, situado em Paranhos, onde a sua localização privilegiada, facilita os acessos ao centro do Porto e aos principais serviços empresariais, educação, saúde e entretenimento.
O apartamento distribui-se da seguinte forma:
- Hall de entrada (7.12m2)
- Wc Social(2.27m2)
- Sala (36.13m2)
- Cozinha (13.14m2)
- Escritório/Circulação (10.65m2)
- 1ª Suite (16.45m2)
- WC 1ª Suite (3.86m2)
- 2ª Suite (19.88m2)
- WC 2ª Suite (4.41m2)
- 3ª Suite (20.01m2)
- WC 3ª Suite (4.78m2)
- Pátio Interior (14.25m2)
- Terraço/Jardim (84.62m2)
Exposição Solar: Norte;
Apartamentos com as seguintes tipologias:
T2 c/ jardim desde - 521 856,00€
T2 com varanda desde - 368 000,00€
T3 c/ jardim desde - 632 000,00€
T3 desde - 507 000,00€
Acabamentos:
- Carpintaria - portas e armários embutidos lacados a branco
- Pavimento Flutuante vinílico e cerâmico nas casas de banho, terraços e varandas
- Tetos falsos com iluminação
- Cozinha equipada com placa de indução, forno, micro-ondas. Frigorífico, máq. Lavar louça - BOSCH
- Sanitários suspensos - ROCA
- Caixilharia metálica com vidro duplo
- Blackout elétricos
- AQS- Bomba de calor
- Climatização - AC através de sistemas multi-split
- Video Porteiro
- Instalação TV TDT e tomadas (Sala, quartos e cozinha)
- Instalação elétrica para carregamento de viaturas elétricas.
- Domótica - Climatização e estores
- Porta de Segurança
O condomínio possui um jardim privativo e parque infantil, onde é possível caminhar e disfrutar de momentos com os animais de estimação e/ou filhos.
O Boss Gardens foi concebido para dar o máximo de proveito do ar livre e das zonas verdes aos seus moradores.
A excelente localização e história combinam-se de forma perfeita para uma vida urbana e de lazer. Numa envolvência excecional, tanto a nível de serviços, infraestruturas, como pela facilidade de comunicação com o interior e exterior da cidade.
Excelente oportunidade de aquisição para habitação própria ou para investimento, pois Paranhos integra o maior Polo Universitário do Porto, que inclui das universidades e faculdades mais prestigiadas da cidade.
Condições de Venda:
5% CPCV
5 % Inicio de Obra
40% durante a Obra
50% Escritura
O apartamento distribui-se da seguinte forma:
- Hall de entrada (7.12m2)
- Wc Social(2.27m2)
- Sala (36.13m2)
- Cozinha (13.14m2)
- Escritório/Circulação (10.65m2)
- 1ª Suite (16.45m2)
- WC 1ª Suite (3.86m2)
- 2ª Suite (19.88m2)
- WC 2ª Suite (4.41m2)
- 3ª Suite (20.01m2)
- WC 3ª Suite (4.78m2)
- Pátio Interior (14.25m2)
- Terraço/Jardim (84.62m2)
Exposição Solar: Norte;
Apartamentos com as seguintes tipologias:
T2 c/ jardim desde - 521 856,00€
T2 com varanda desde - 368 000,00€
T3 c/ jardim desde - 632 000,00€
T3 desde - 507 000,00€
Acabamentos:
- Carpintaria - portas e armários embutidos lacados a branco
- Pavimento Flutuante vinílico e cerâmico nas casas de banho, terraços e varandas
- Tetos falsos com iluminação
- Cozinha equipada com placa de indução, forno, micro-ondas. Frigorífico, máq. Lavar louça - BOSCH
- Sanitários suspensos - ROCA
- Caixilharia metálica com vidro duplo
- Blackout elétricos
- AQS- Bomba de calor
- Climatização - AC através de sistemas multi-split
- Video Porteiro
- Instalação TV TDT e tomadas (Sala, quartos e cozinha)
- Instalação elétrica para carregamento de viaturas elétricas.
- Domótica - Climatização e estores
- Porta de Segurança
O condomínio possui um jardim privativo e parque infantil, onde é possível caminhar e disfrutar de momentos com os animais de estimação e/ou filhos.
O Boss Gardens foi concebido para dar o máximo de proveito do ar livre e das zonas verdes aos seus moradores.
A excelente localização e história combinam-se de forma perfeita para uma vida urbana e de lazer. Numa envolvência excecional, tanto a nível de serviços, infraestruturas, como pela facilidade de comunicação com o interior e exterior da cidade.
Excelente oportunidade de aquisição para habitação própria ou para investimento, pois Paranhos integra o maior Polo Universitário do Porto, que inclui das universidades e faculdades mais prestigiadas da cidade.
Condições de Venda:
5% CPCV
5 % Inicio de Obra
40% durante a Obra
50% Escritura
Contact
See Phone
Apartment 3 Bedrooms
Policia Judiciaria, Paranhos, Porto, Distrito do Porto
Under construction · 150m²
With Garage
buy
330.000 €
T2 DUPLEX COM 150M2 E 30M2 DE GARAGEM Próximo ao Hospital de S João, em construção
Artur Teixeira
(telefone)
(telefone)
Artur Teixeira
(telefone)
(telefone)
Contact
See Phone
Apartment 3 Bedrooms
Paranhos, Porto, Distrito do Porto
Under construction · 144m²
With Garage
buy
705.000 €
Apartamento T3, com orientação Solar Norte, com jardim/terraço e 2 lugares de garagem, inserido num novo empreendimento, constituido por Apartamentos T1, T2 e T3, excelentemente bem localizado na zona de Paranhos oferece bons acessos ao centro do Porto e a diversos serviços de educação, saúde e entretenimento.
Este empreendimento foi idealizado para dar o máximo de proveito do ar livre e das zonas verdes aos seus moradores. No seu jardim privativo é possível lazer caminhadas e disfrutar de momentos com os animais de estimação e/ou filhos.
Excelente investimento, quer como habitação própria ou para arrendamentos, pois Paranhos integra o maior Polo Universitário do Porto, que inclui das universidades e faculdades mais prestigiadas da cidade.
Inicio da Obra Julho de 2024 e previsão de conclusão de 30 meses.
A Porto Capital é uma empresa do sector imobiliário que actua no mercado de Administração e Vendas de Imóveis há mais de duas décadas.
Com um padrão de seriedade na prestação de serviços imobiliários, procura realizar bons negócios com eficiência, proporcionando assim, tranquilidade aos seus clientes.
Criada originalmente para vender empreendimentos de luxo, ao longo dos anos a Porto Capital tem ampliado a sua atuação para outros segmentos do mercado, incluindo imóveis residenciais, comerciais, industriais e de lazer em todo o país.
Além disso, dispomos de um sistema totalmente informatizado, o que permite uma maior agilidade na pesquisa e adequação do perfil do imóvel às solicitações do cliente, e tecnicamente dispomos de uma equipa de Arquitetos, Engenheiros e Departamento Jurídico pronta a dar resposta a todas as situações.
Apoiada pelo profissionalismo e seriedade, a Porto Capital está colocada entre as maiores imobiliárias do Porto, que, ao longo dos anos, tem tido o privilégio de promover vários empreendimentos em regime de exclusividade.
Promovemos imoveis a nível nacional, com as correspondentes equipas, podendo encontrar os mesmos no motor de busca da empresa - Porto Capital.
Seja Benvindo à Porto Capital, na mui nobre sempre leal e invicta Cidade do Porto.
Este empreendimento foi idealizado para dar o máximo de proveito do ar livre e das zonas verdes aos seus moradores. No seu jardim privativo é possível lazer caminhadas e disfrutar de momentos com os animais de estimação e/ou filhos.
Excelente investimento, quer como habitação própria ou para arrendamentos, pois Paranhos integra o maior Polo Universitário do Porto, que inclui das universidades e faculdades mais prestigiadas da cidade.
Inicio da Obra Julho de 2024 e previsão de conclusão de 30 meses.
A Porto Capital é uma empresa do sector imobiliário que actua no mercado de Administração e Vendas de Imóveis há mais de duas décadas.
Com um padrão de seriedade na prestação de serviços imobiliários, procura realizar bons negócios com eficiência, proporcionando assim, tranquilidade aos seus clientes.
Criada originalmente para vender empreendimentos de luxo, ao longo dos anos a Porto Capital tem ampliado a sua atuação para outros segmentos do mercado, incluindo imóveis residenciais, comerciais, industriais e de lazer em todo o país.
Além disso, dispomos de um sistema totalmente informatizado, o que permite uma maior agilidade na pesquisa e adequação do perfil do imóvel às solicitações do cliente, e tecnicamente dispomos de uma equipa de Arquitetos, Engenheiros e Departamento Jurídico pronta a dar resposta a todas as situações.
Apoiada pelo profissionalismo e seriedade, a Porto Capital está colocada entre as maiores imobiliárias do Porto, que, ao longo dos anos, tem tido o privilégio de promover vários empreendimentos em regime de exclusividade.
Promovemos imoveis a nível nacional, com as correspondentes equipas, podendo encontrar os mesmos no motor de busca da empresa - Porto Capital.
Seja Benvindo à Porto Capital, na mui nobre sempre leal e invicta Cidade do Porto.
Contact
See Phone
Apartment 3 Bedrooms
Paranhos, Porto, Distrito do Porto
130m²
With Garage
buy
600.000 €
3-bedroom apartment with a gross private area of 130 sqm, a 15 sqm balcony, and 2 double parking spaces, located near Arca D’Água, Paranhos, Porto. The apartment comprises a 40 sqm living room, 1 guest bathroom, a fully equipped kitchen, 1 ensuite bedroom, 2 bedrooms with a complete bathroom, and a spacious rooftop terrace. It is part of a new gated condominium that offers amenities such as a coworking space, a communal laundry room, and bicycle parking. The project is known for its high-end finishes and top-of-the-line equipment, ensuring both elegance and comfort.
The apartment is conveniently located near shops, services, and public transportation. It is within a 5-minute walking distance from Universidade Pessoa, 10 minutes from Quinta do Covelo park, Filipa de Vilhena Secondary School, Luso Francês College, and Constituição Pools. Polo Universitário Metro station is a 12-minute walk away, while Porto Tennis Club can be reached within 15 minutes. Carolina Michaelis Secondary School, Aurélia de Sousa Secondary School, D. Duarte College, and Externato das Escravas do Sagrado Coração de Jesus do Porto are all less than a 10-minute drive away. Additionally, Francisco Sá Carneiro Airport is a 15-minute drive away, and Lisbon is approximately a 3-hour drive
The apartment is conveniently located near shops, services, and public transportation. It is within a 5-minute walking distance from Universidade Pessoa, 10 minutes from Quinta do Covelo park, Filipa de Vilhena Secondary School, Luso Francês College, and Constituição Pools. Polo Universitário Metro station is a 12-minute walk away, while Porto Tennis Club can be reached within 15 minutes. Carolina Michaelis Secondary School, Aurélia de Sousa Secondary School, D. Duarte College, and Externato das Escravas do Sagrado Coração de Jesus do Porto are all less than a 10-minute drive away. Additionally, Francisco Sá Carneiro Airport is a 15-minute drive away, and Lisbon is approximately a 3-hour drive
Contact
See Phone
Apartment 3 Bedrooms
Paranhos, Porto, Distrito do Porto
Under construction · 162m²
With Garage
buy
750.000 €
The Avenue is located in one of the most privileged locations in Porto, and in one of the most exclusive and historic avenues in the city, Avenida dos Combatentes located in the Antas neighbourhood.
Here, it is possible to access the best that the city has to offer, without losing the unique tranquillity that characterises this noble neighbourhood. An exclusive, unique and innovative real estate project designed by Architect Paulo Merlini is already internationally awarded by The Luxury Lifestyle Awards in the category The Best Luxury Apartment Living in Portugal.
The gated community consists of 6 floors and 11 luxury apartments with T2a T4 typologies.
Each flat was designed in detail and has an excellence in its finishes, enormous luminosity, exclusive and modern outdoor areas.
The Avenue is a paradigm of contemporary urbanism, in the form of a three-dimensional puzzle and with an appreciation of the land it occupies, this condominium respects the image and sun exposure of the surrounding buildings, characteristics that have led to this development standing out worldwide.
The construction details were thought out in detail to provide a practical and calm day-to-day life for its residents.
The Avenue combines luxury, sustainability and contemporary design. The spacious areas, large windows and balconies with unobstructed views allow you to have, in an urban area, an unexpected feeling of tranquillity.
Here, it is possible to access the best that the city has to offer, without losing the unique tranquillity that characterises this noble neighbourhood. An exclusive, unique and innovative real estate project designed by Architect Paulo Merlini is already internationally awarded by The Luxury Lifestyle Awards in the category The Best Luxury Apartment Living in Portugal.
The gated community consists of 6 floors and 11 luxury apartments with T2a T4 typologies.
Each flat was designed in detail and has an excellence in its finishes, enormous luminosity, exclusive and modern outdoor areas.
The Avenue is a paradigm of contemporary urbanism, in the form of a three-dimensional puzzle and with an appreciation of the land it occupies, this condominium respects the image and sun exposure of the surrounding buildings, characteristics that have led to this development standing out worldwide.
The construction details were thought out in detail to provide a practical and calm day-to-day life for its residents.
The Avenue combines luxury, sustainability and contemporary design. The spacious areas, large windows and balconies with unobstructed views allow you to have, in an urban area, an unexpected feeling of tranquillity.
Contact
See Phone
Apartment 3 Bedrooms
Paranhos, Porto, Distrito do Porto
New · 118m²
buy
435.000 €
New flat of typology 3 inserted in the Boss Smart City Building whose construction is from 2024. With a privileged location, it is very close to the University Campus of Paranhos, the Hospital de S. João, Quinta do Covelo and the main accesses to the VCI and the A3 and A4 motorways. There is also the Salgueiros Metro Station about 350 meters away, which allows quick access to the prime areas of downtown Porto.
The flat has two fronts, a fully equipped kitchen, two parking spaces and is part of a development with a condominium, social and event room, gym, bike rack and common green areas.
Built with the greatest detail and superior quality finishes.
Features:
T3
Floor area covered: 117 m2
3 bathrooms
Laundry
Terrace 117 m2 (with garden)
2 Parking spaces included in the price
Built-in cabinets
Built in 2024
Video intercom
Home automation system with control panel and application management for
Smartphones: lighting, heating/cooling and blinds
The electrical installation of the garage is suitable for vehicle charging
under the terms of the legislation in force
Come and visit this flat with unique characteristics today, inserted in a privileged location.
The flat has two fronts, a fully equipped kitchen, two parking spaces and is part of a development with a condominium, social and event room, gym, bike rack and common green areas.
Built with the greatest detail and superior quality finishes.
Features:
T3
Floor area covered: 117 m2
3 bathrooms
Laundry
Terrace 117 m2 (with garden)
2 Parking spaces included in the price
Built-in cabinets
Built in 2024
Video intercom
Home automation system with control panel and application management for
Smartphones: lighting, heating/cooling and blinds
The electrical installation of the garage is suitable for vehicle charging
under the terms of the legislation in force
Come and visit this flat with unique characteristics today, inserted in a privileged location.
Contact
See Phone
Apartment 3 Bedrooms
Polo Universitario, Paranhos, Porto, Distrito do Porto
Under construction · 180m²
With Garage
buy
320.000 €
T2 DUPLEX COM 150M2 E 30M2 DE GARAGEM Próximo ao Hospital de S João, em construção
Artur Teixeira
(telefone)
(telefone)
Artur Teixeira
(telefone)
(telefone)
Contact
See Phone
Apartment 3 Bedrooms
Paranhos, Porto, Distrito do Porto
Under construction
buy
522.447 €
Fabuloso T3 localizado em empreendimento novo.
Localizado na zona de Paranhos, oferece excelentes acessos ao centro do Porto e aos principais serviços empresariais, educação, saúde e entretenimento.
O Boss Gardens foi projetado para dar o máximo de proveito do ar livre e das zonas verdes aos seus moradores. No seu jardim privativo é possível fazer caminhadas e disfrutar de momentos com os animais de estimação e/ou filhos.
Localizado na zona de Paranhos, oferece excelentes acessos ao centro do Porto e aos principais serviços empresariais, educação, saúde e entretenimento.
O Boss Gardens foi projetado para dar o máximo de proveito do ar livre e das zonas verdes aos seus moradores. No seu jardim privativo é possível fazer caminhadas e disfrutar de momentos com os animais de estimação e/ou filhos.
Contact
See Phone
Apartment 3 Bedrooms
Paranhos, Porto, Distrito do Porto
Under construction · 120m²
With Garage
buy
602.000 €
The development is located in Paranhos, one of Porto’s best residential areas. Very close to the city centre and the main business, education, health and entertainment centres, as well as green areas and parks, thanks to convenient access to the main transport routes.
In addition to all this, the Paranhos area is home to Porto’s largest university centre and the city’s most prestigious universities and colleges.
The building will be located in the Paranhos area and offers excellent access to the centre of Porto and the main business, education, health and entertainment services.
The development has been designed to make the most of the outdoors and green areas for its residents.
This fantastic 3 bedroom apartment with a total area of 136 m2 is located on the second floor,
The finishes are distinguished by:
- Reinforced concrete with solid slabs;
- Exterior cladding in exposed concrete and ceramic tiles imitating wood;
- High acoustic and thermal insulation;
- RAL 9007 lacquered aluminium, double glazing with high acoustic insulation;
- Smooth white lacquered doors with matt chrome fittings;
- Security entrance door;
- Built-in cupboards with white lacquered doors and lined inside with ’Linho Cancún’ melamine chipboard;
- Lacquered skirting board;
- Kitchen, laundry room: floating vinyl flooring by ’JULAR’ or equivalent;
- Hall, corridor, living room, bedrooms: ’JULAR’ floating vinyl flooring or equivalent;
- Bathrooms: ceramic flooring by ’Love Tiles’ 60x60 or equivalent;
- Terrace, balcony: ceramic flooring;
Communal areas:
- Entrance: ceramic flooring;
- Landings: ceramic flooring;
- Stairs: exposed concrete and technical flooring by ’Margres’ or equivalent;
- Entrance and landings: ceramic panelling and final plastic paint finish;
- Stairs: projected plaster and final plastic paint finish.
This 3 bedroom apartment comprises:
- Hall, corridor, living room, kitchen, laundry, bedrooms: projected plaster and final plastic paint finish.
- Bathrooms: walls plastered with water-repellent plaster and final ceramic tiling by ’Love Tiles’ or equivalent;
- Hall, corridor: false ceilings with lighting and final finish in plastic paint;
- Living room, bedrooms: false ceilings with curtain rails, lighting and plastic paint finish;
- Kitchen, laundry, bathrooms: false ceilings with lighting and plastic paint finish;
- Roca’ suspended toilet/bidet, ’ONA’ series or equivalent;
- Vanity unit with compact top;
- Hansgrohe’ mixer, ’Vernis Blend’ series or equivalent;
- Heat pump system for domestic hot water (DHW);
- Multi-split system for air conditioning (heating/cooling);
- Electric WC towel rails (excluding in the guest WC);
- Lower and upper kitchen units with matt thermolaminate fronts, with compact worktop;
- Single lever mixer;
- Built-in stainless steel dishwasher sink;
- Bosch or equivalent domestic appliances: dishwasher, oven, induction hob, microwave, fridge.
- Electrical installations
- Video intercom.
- DTT TV installation.
- TV and telephone sockets (living room, bedrooms and kitchen).
- Basic home automation: lighting, heating/cooling and blinds.
- Screen blinds with electric blackout.
- Electrical installation in the garage suitable for charging electric vehicles, in accordance with current legislation.
With 1 parking space.
Estimated start of construction - First quarter of 2024
Expected completion - 30 to 36 months
In addition to all this, the Paranhos area is home to Porto’s largest university centre and the city’s most prestigious universities and colleges.
The building will be located in the Paranhos area and offers excellent access to the centre of Porto and the main business, education, health and entertainment services.
The development has been designed to make the most of the outdoors and green areas for its residents.
This fantastic 3 bedroom apartment with a total area of 136 m2 is located on the second floor,
The finishes are distinguished by:
- Reinforced concrete with solid slabs;
- Exterior cladding in exposed concrete and ceramic tiles imitating wood;
- High acoustic and thermal insulation;
- RAL 9007 lacquered aluminium, double glazing with high acoustic insulation;
- Smooth white lacquered doors with matt chrome fittings;
- Security entrance door;
- Built-in cupboards with white lacquered doors and lined inside with ’Linho Cancún’ melamine chipboard;
- Lacquered skirting board;
- Kitchen, laundry room: floating vinyl flooring by ’JULAR’ or equivalent;
- Hall, corridor, living room, bedrooms: ’JULAR’ floating vinyl flooring or equivalent;
- Bathrooms: ceramic flooring by ’Love Tiles’ 60x60 or equivalent;
- Terrace, balcony: ceramic flooring;
Communal areas:
- Entrance: ceramic flooring;
- Landings: ceramic flooring;
- Stairs: exposed concrete and technical flooring by ’Margres’ or equivalent;
- Entrance and landings: ceramic panelling and final plastic paint finish;
- Stairs: projected plaster and final plastic paint finish.
This 3 bedroom apartment comprises:
- Hall, corridor, living room, kitchen, laundry, bedrooms: projected plaster and final plastic paint finish.
- Bathrooms: walls plastered with water-repellent plaster and final ceramic tiling by ’Love Tiles’ or equivalent;
- Hall, corridor: false ceilings with lighting and final finish in plastic paint;
- Living room, bedrooms: false ceilings with curtain rails, lighting and plastic paint finish;
- Kitchen, laundry, bathrooms: false ceilings with lighting and plastic paint finish;
- Roca’ suspended toilet/bidet, ’ONA’ series or equivalent;
- Vanity unit with compact top;
- Hansgrohe’ mixer, ’Vernis Blend’ series or equivalent;
- Heat pump system for domestic hot water (DHW);
- Multi-split system for air conditioning (heating/cooling);
- Electric WC towel rails (excluding in the guest WC);
- Lower and upper kitchen units with matt thermolaminate fronts, with compact worktop;
- Single lever mixer;
- Built-in stainless steel dishwasher sink;
- Bosch or equivalent domestic appliances: dishwasher, oven, induction hob, microwave, fridge.
- Electrical installations
- Video intercom.
- DTT TV installation.
- TV and telephone sockets (living room, bedrooms and kitchen).
- Basic home automation: lighting, heating/cooling and blinds.
- Screen blinds with electric blackout.
- Electrical installation in the garage suitable for charging electric vehicles, in accordance with current legislation.
With 1 parking space.
Estimated start of construction - First quarter of 2024
Expected completion - 30 to 36 months
Contact
See Phone
Apartment 3 Bedrooms
Paranhos, Porto, Distrito do Porto
Under construction · 144m²
With Garage
buy
705.000 €
The development is located in Paranhos, one of Porto’s best residential areas. Very close to the city centre and the main business, education, health and entertainment centres, as well as green areas and parks, thanks to convenient access to the main transport routes.
In addition to all this, the Paranhos area is home to Porto’s largest university centre and the city’s most prestigious universities and colleges.
The building will be located in the Paranhos area and offers excellent access to the centre of Porto and the main business, education, health and entertainment services.
The development has been designed to make the most of the outdoors and green areas for its residents.
This fantastic three-bedroom apartment with a total area of 167m2 is located on the first floor,
The finishes are distinguished by:
- Reinforced concrete with solid slabs;
- Exterior cladding in exposed concrete and ceramic tiles imitating wood;
- High acoustic and thermal insulation;
- RAL 9007 lacquered aluminium, double glazing with high acoustic insulation;
- Smooth white lacquered doors with matt chrome fittings;
- Security entrance door;
- Built-in cupboards with white lacquered doors and lined inside with ’Linho Cancún’ melamine chipboard;
- Lacquered skirting board;
- Kitchen, laundry room: floating vinyl flooring by ’JULAR’ or equivalent;
- Hall, corridor, living room, bedrooms: ’JULAR’ floating vinyl flooring or equivalent;
- Bathrooms: ceramic flooring by ’Love Tiles’ 60x60 or equivalent;
- Terrace, balcony: ceramic flooring;
Communal areas:
- Entrance: ceramic flooring;
- Landings: ceramic flooring;
- Stairs: exposed concrete and technical flooring by ’Margres’ or equivalent;
- Entrance and landings: ceramic panelling and final plastic paint finish;
- Stairs: projected plaster and final plastic paint finish.
This 3-bedroom apartment comprises:
- Hall, corridor, living room, kitchen, laundry, bedrooms: projected plaster and final plastic paint finish.
- Bathrooms: walls plastered with water-repellent plaster and final ceramic tiling by ’Love Tiles’ or equivalent;
- Hall, corridor: false ceilings with lighting and final finish in plastic paint;
- Living room, bedrooms: false ceilings with curtain rails, lighting and plastic paint finish;
- Kitchen, laundry, bathrooms: false ceilings with lighting and plastic paint finish;
- Roca’ suspended toilet/bidet, ’ONA’ series or equivalent;
- Vanity unit with compact top;
- Hansgrohe’ mixer, ’Vernis Blend’ series or equivalent;
- Heat pump system for domestic hot water (DHW);
- Multi-split system for air conditioning (heating/cooling);
- Electric WC towel rails (excluding in the guest WC);
- Lower and upper kitchen units with matt thermolaminate fronts, with compact worktop;
- Single lever mixer;
- Built-in stainless steel dishwasher sink;
- Bosch or equivalent domestic appliances: dishwasher, oven, induction hob, microwave, fridge.
- Electrical installations
- Video intercom.
- DTT TV installation.
- TV and telephone sockets (living room, bedrooms and kitchen).
- Basic home automation: lighting, heating/cooling and blinds.
- Screen blinds with electric blackout.
- Electrical installation in the garage suitable for charging electric vehicles, in accordance with current legislation.
With 1 parking space.
Estimated start of construction - First quarter of 2024
Expected completion - 30 to 36 months
In addition to all this, the Paranhos area is home to Porto’s largest university centre and the city’s most prestigious universities and colleges.
The building will be located in the Paranhos area and offers excellent access to the centre of Porto and the main business, education, health and entertainment services.
The development has been designed to make the most of the outdoors and green areas for its residents.
This fantastic three-bedroom apartment with a total area of 167m2 is located on the first floor,
The finishes are distinguished by:
- Reinforced concrete with solid slabs;
- Exterior cladding in exposed concrete and ceramic tiles imitating wood;
- High acoustic and thermal insulation;
- RAL 9007 lacquered aluminium, double glazing with high acoustic insulation;
- Smooth white lacquered doors with matt chrome fittings;
- Security entrance door;
- Built-in cupboards with white lacquered doors and lined inside with ’Linho Cancún’ melamine chipboard;
- Lacquered skirting board;
- Kitchen, laundry room: floating vinyl flooring by ’JULAR’ or equivalent;
- Hall, corridor, living room, bedrooms: ’JULAR’ floating vinyl flooring or equivalent;
- Bathrooms: ceramic flooring by ’Love Tiles’ 60x60 or equivalent;
- Terrace, balcony: ceramic flooring;
Communal areas:
- Entrance: ceramic flooring;
- Landings: ceramic flooring;
- Stairs: exposed concrete and technical flooring by ’Margres’ or equivalent;
- Entrance and landings: ceramic panelling and final plastic paint finish;
- Stairs: projected plaster and final plastic paint finish.
This 3-bedroom apartment comprises:
- Hall, corridor, living room, kitchen, laundry, bedrooms: projected plaster and final plastic paint finish.
- Bathrooms: walls plastered with water-repellent plaster and final ceramic tiling by ’Love Tiles’ or equivalent;
- Hall, corridor: false ceilings with lighting and final finish in plastic paint;
- Living room, bedrooms: false ceilings with curtain rails, lighting and plastic paint finish;
- Kitchen, laundry, bathrooms: false ceilings with lighting and plastic paint finish;
- Roca’ suspended toilet/bidet, ’ONA’ series or equivalent;
- Vanity unit with compact top;
- Hansgrohe’ mixer, ’Vernis Blend’ series or equivalent;
- Heat pump system for domestic hot water (DHW);
- Multi-split system for air conditioning (heating/cooling);
- Electric WC towel rails (excluding in the guest WC);
- Lower and upper kitchen units with matt thermolaminate fronts, with compact worktop;
- Single lever mixer;
- Built-in stainless steel dishwasher sink;
- Bosch or equivalent domestic appliances: dishwasher, oven, induction hob, microwave, fridge.
- Electrical installations
- Video intercom.
- DTT TV installation.
- TV and telephone sockets (living room, bedrooms and kitchen).
- Basic home automation: lighting, heating/cooling and blinds.
- Screen blinds with electric blackout.
- Electrical installation in the garage suitable for charging electric vehicles, in accordance with current legislation.
With 1 parking space.
Estimated start of construction - First quarter of 2024
Expected completion - 30 to 36 months
Contact
See Phone
Apartment 3 Bedrooms
Paranhos, Porto, Distrito do Porto
Under construction · 117m²
With Garage
buy
582.000 €
The development is located in Paranhos, one of Porto’s best residential areas. Very close to the city centre and the main business, education, health and entertainment centres, as well as green areas and parks, thanks to convenient access to the main transport routes.
In addition to all this, the Paranhos area is home to Porto’s largest university centre and the city’s most prestigious universities and colleges.
The building will be located in the Paranhos area and offers excellent access to the centre of Porto and the main business, education, health and entertainment services.
The development has been designed to make the most of the outdoors and green areas for its residents.
This fantastic three-bedroom apartment, with a total area of 134m2, is on the third floor.
The finishes are distinguished by:
- Reinforced concrete with solid slabs;
- Exterior cladding in exposed concrete and ceramic tiles imitating wood;
- High acoustic and thermal insulation;
- RAL 9007 lacquered aluminium, double glazing with high acoustic insulation;
- Smooth white lacquered doors with matt chrome fittings;
- Security entrance door;
- Built-in cupboards with white lacquered doors and lined inside with ’Linho Cancún’ melamine chipboard;
- Lacquered skirting board;
- Kitchen, laundry room: floating vinyl flooring by ’JULAR’ or equivalent;
- Hall, corridor, living room, bedrooms: ’JULAR’ floating vinyl flooring or equivalent;
- Bathrooms: ceramic flooring by ’Love Tiles’ 60x60 or equivalent;
- Terrace, balcony: ceramic flooring;
Communal areas:
- Entrance: ceramic flooring;
- Landings: ceramic flooring;
- Stairs: exposed concrete and technical flooring by ’Margres’ or equivalent;
- Entrance and landings: ceramic panelling and final plastic paint finish;
- Stairs: projected plaster and final plastic paint finish.
This 3-bedroom apartment comprises:
- Hall, corridor, living room, kitchen, laundry, bedrooms: projected plaster and final plastic paint finish.
- Bathrooms: walls plastered with water-repellent plaster and final ceramic tiling by ’Love Tiles’ or equivalent;
- Hall, corridor: false ceilings with lighting and final finish in plastic paint;
- Living room, bedrooms: false ceilings with curtain rails, lighting and plastic paint finish;
- Kitchen, laundry, bathrooms: false ceilings with lighting and plastic paint finish;
- Roca’ suspended toilet/bidet, ’ONA’ series or equivalent;
- Vanity unit with compact top;
- Hansgrohe’ mixer, ’Vernis Blend’ series or equivalent;
- Heat pump system for domestic hot water (DHW);
- Multi-split system for air conditioning (heating/cooling);
- Electric WC towel rails (excluding in the guest WC);
- Lower and upper kitchen units with matt thermolaminate fronts, with compact worktop;
- Single lever mixer;
- Built-in stainless steel dishwasher sink;
- Bosch or equivalent domestic appliances: dishwasher, oven, induction hob, microwave, fridge.
- Electrical installations
- Video intercom.
- DTT TV installation.
- TV and telephone sockets (living room, bedrooms and kitchen).
- Basic home automation: lighting, heating/cooling and blinds.
- Screen blinds with electric blackout.
- Electrical installation in the garage suitable for charging electric vehicles, in accordance with current legislation.
With 1 parking space.
Estimated start of construction - First quarter of 2024
Expected completion - 30 to 36 months
In addition to all this, the Paranhos area is home to Porto’s largest university centre and the city’s most prestigious universities and colleges.
The building will be located in the Paranhos area and offers excellent access to the centre of Porto and the main business, education, health and entertainment services.
The development has been designed to make the most of the outdoors and green areas for its residents.
This fantastic three-bedroom apartment, with a total area of 134m2, is on the third floor.
The finishes are distinguished by:
- Reinforced concrete with solid slabs;
- Exterior cladding in exposed concrete and ceramic tiles imitating wood;
- High acoustic and thermal insulation;
- RAL 9007 lacquered aluminium, double glazing with high acoustic insulation;
- Smooth white lacquered doors with matt chrome fittings;
- Security entrance door;
- Built-in cupboards with white lacquered doors and lined inside with ’Linho Cancún’ melamine chipboard;
- Lacquered skirting board;
- Kitchen, laundry room: floating vinyl flooring by ’JULAR’ or equivalent;
- Hall, corridor, living room, bedrooms: ’JULAR’ floating vinyl flooring or equivalent;
- Bathrooms: ceramic flooring by ’Love Tiles’ 60x60 or equivalent;
- Terrace, balcony: ceramic flooring;
Communal areas:
- Entrance: ceramic flooring;
- Landings: ceramic flooring;
- Stairs: exposed concrete and technical flooring by ’Margres’ or equivalent;
- Entrance and landings: ceramic panelling and final plastic paint finish;
- Stairs: projected plaster and final plastic paint finish.
This 3-bedroom apartment comprises:
- Hall, corridor, living room, kitchen, laundry, bedrooms: projected plaster and final plastic paint finish.
- Bathrooms: walls plastered with water-repellent plaster and final ceramic tiling by ’Love Tiles’ or equivalent;
- Hall, corridor: false ceilings with lighting and final finish in plastic paint;
- Living room, bedrooms: false ceilings with curtain rails, lighting and plastic paint finish;
- Kitchen, laundry, bathrooms: false ceilings with lighting and plastic paint finish;
- Roca’ suspended toilet/bidet, ’ONA’ series or equivalent;
- Vanity unit with compact top;
- Hansgrohe’ mixer, ’Vernis Blend’ series or equivalent;
- Heat pump system for domestic hot water (DHW);
- Multi-split system for air conditioning (heating/cooling);
- Electric WC towel rails (excluding in the guest WC);
- Lower and upper kitchen units with matt thermolaminate fronts, with compact worktop;
- Single lever mixer;
- Built-in stainless steel dishwasher sink;
- Bosch or equivalent domestic appliances: dishwasher, oven, induction hob, microwave, fridge.
- Electrical installations
- Video intercom.
- DTT TV installation.
- TV and telephone sockets (living room, bedrooms and kitchen).
- Basic home automation: lighting, heating/cooling and blinds.
- Screen blinds with electric blackout.
- Electrical installation in the garage suitable for charging electric vehicles, in accordance with current legislation.
With 1 parking space.
Estimated start of construction - First quarter of 2024
Expected completion - 30 to 36 months
Contact
See Phone
Apartment 3 Bedrooms
Paranhos, Porto, Distrito do Porto
Under construction · 109m²
With Garage
buy
518.000 €
The development is located in Paranhos, one of Porto’s best residential areas. Very close to the city centre and the main business, education, health and entertainment centres, as well as green areas and parks, thanks to convenient access to the main transport routes.
In addition to all this, the Paranhos area is home to Porto’s largest university centre and the city’s most prestigious universities and colleges.
The building will be located in the Paranhos area and offers excellent access to the centre of Porto and the main business, education, health and entertainment services.
The development has been designed to make the most of the outdoors and green areas for its residents.
This fantastic three-bedroom apartment with a total area of 152m2 is located on the second floor.
The finishes are distinguished by:
- Reinforced concrete with solid slabs;
- Exterior cladding in exposed concrete and ceramic tiles imitating wood;
- High acoustic and thermal insulation;
- RAL 9007 lacquered aluminium, double glazing with high acoustic insulation;
- Smooth white lacquered doors with matt chrome fittings;
- Security entrance door;
- Built-in cupboards with white lacquered doors and lined inside with ’Linho Cancún’ melamine chipboard;
- Lacquered skirting board;
- Kitchen, laundry room: floating vinyl flooring by ’JULAR’ or equivalent;
- Hall, corridor, living room, bedrooms: ’JULAR’ floating vinyl flooring or equivalent;
- Bathrooms: ceramic flooring by ’Love Tiles’ 60x60 or equivalent;
- Terrace, balcony: ceramic flooring;
Communal areas:
- Entrance: ceramic flooring;
- Landings: ceramic flooring;
- Stairs: exposed concrete and technical flooring by ’Margres’ or equivalent;
- Entrance and landings: ceramic panelling and final plastic paint finish;
- Stairs: projected plaster and final plastic paint finish.
This 3-bedroom apartment comprises:
- Hall, corridor, living room, kitchen, laundry, bedrooms: projected plaster and final plastic paint finish.
- Bathrooms: walls plastered with water-repellent plaster and final ceramic tiling by ’Love Tiles’ or equivalent;
- Hall, corridor: false ceilings with lighting and final finish in plastic paint;
- Living room, bedrooms: false ceilings with curtain rails, lighting and plastic paint finish;
- Kitchen, laundry, bathrooms: false ceilings with lighting and plastic paint finish;
- Roca’ suspended toilet/bidet, ’ONA’ series or equivalent;
- Vanity unit with compact top;
- Hansgrohe’ mixer, ’Vernis Blend’ series or equivalent;
- Heat pump system for domestic hot water (DHW);
- Multi-split system for air conditioning (heating/cooling);
- Electric WC towel rails (excluding in the guest WC);
- Lower and upper kitchen units with matt thermolaminate fronts, with compact worktop;
- Single lever mixer;
- Built-in stainless steel dishwasher sink;
- Bosch or equivalent domestic appliances: dishwasher, oven, induction hob, microwave, fridge.
- Electrical installations
- Video intercom.
- DTT TV installation.
- TV and telephone sockets (living room, bedrooms and kitchen).
- Basic home automation: lighting, heating/cooling and blinds.
- Screen blinds with electric blackout.
- Electrical installation in the garage suitable for charging electric vehicles, in accordance with current legislation.
With 1 parking space.
Estimated start of construction - First quarter of 2024
Expected completion - 30 to 36 months
In addition to all this, the Paranhos area is home to Porto’s largest university centre and the city’s most prestigious universities and colleges.
The building will be located in the Paranhos area and offers excellent access to the centre of Porto and the main business, education, health and entertainment services.
The development has been designed to make the most of the outdoors and green areas for its residents.
This fantastic three-bedroom apartment with a total area of 152m2 is located on the second floor.
The finishes are distinguished by:
- Reinforced concrete with solid slabs;
- Exterior cladding in exposed concrete and ceramic tiles imitating wood;
- High acoustic and thermal insulation;
- RAL 9007 lacquered aluminium, double glazing with high acoustic insulation;
- Smooth white lacquered doors with matt chrome fittings;
- Security entrance door;
- Built-in cupboards with white lacquered doors and lined inside with ’Linho Cancún’ melamine chipboard;
- Lacquered skirting board;
- Kitchen, laundry room: floating vinyl flooring by ’JULAR’ or equivalent;
- Hall, corridor, living room, bedrooms: ’JULAR’ floating vinyl flooring or equivalent;
- Bathrooms: ceramic flooring by ’Love Tiles’ 60x60 or equivalent;
- Terrace, balcony: ceramic flooring;
Communal areas:
- Entrance: ceramic flooring;
- Landings: ceramic flooring;
- Stairs: exposed concrete and technical flooring by ’Margres’ or equivalent;
- Entrance and landings: ceramic panelling and final plastic paint finish;
- Stairs: projected plaster and final plastic paint finish.
This 3-bedroom apartment comprises:
- Hall, corridor, living room, kitchen, laundry, bedrooms: projected plaster and final plastic paint finish.
- Bathrooms: walls plastered with water-repellent plaster and final ceramic tiling by ’Love Tiles’ or equivalent;
- Hall, corridor: false ceilings with lighting and final finish in plastic paint;
- Living room, bedrooms: false ceilings with curtain rails, lighting and plastic paint finish;
- Kitchen, laundry, bathrooms: false ceilings with lighting and plastic paint finish;
- Roca’ suspended toilet/bidet, ’ONA’ series or equivalent;
- Vanity unit with compact top;
- Hansgrohe’ mixer, ’Vernis Blend’ series or equivalent;
- Heat pump system for domestic hot water (DHW);
- Multi-split system for air conditioning (heating/cooling);
- Electric WC towel rails (excluding in the guest WC);
- Lower and upper kitchen units with matt thermolaminate fronts, with compact worktop;
- Single lever mixer;
- Built-in stainless steel dishwasher sink;
- Bosch or equivalent domestic appliances: dishwasher, oven, induction hob, microwave, fridge.
- Electrical installations
- Video intercom.
- DTT TV installation.
- TV and telephone sockets (living room, bedrooms and kitchen).
- Basic home automation: lighting, heating/cooling and blinds.
- Screen blinds with electric blackout.
- Electrical installation in the garage suitable for charging electric vehicles, in accordance with current legislation.
With 1 parking space.
Estimated start of construction - First quarter of 2024
Expected completion - 30 to 36 months
Contact
See Phone
Apartment 3 Bedrooms
Paranhos, Porto, Distrito do Porto
Under construction · 120m²
With Garage
buy
628.000 €
The development is located in Paranhos, one of Porto’s best residential areas. Very close to the city centre and the main business, education, health and entertainment centres, as well as green areas and parks, thanks to convenient access to the main transport routes. In addition to all this, the Paranhos area is home to Porto’s largest university centre and the city’s most prestigious universities and colleges.
The building will be located in the Paranhos area and offers excellent access to the centre of Porto and the main business, education, health and entertainment services.
The development has been designed to make the most of the outdoors and green areas for its residents.
This fantastic 3 bedroom apartment with a total area of 136 metres is located on the 4th floor.
The finishes are distinguished by:
- Reinforced concrete with solid slabs;
- Exterior cladding in exposed concrete and ceramic tiles imitating wood;
- High acoustic and thermal insulation;
- RAL 9007 lacquered aluminium, double glazing with high acoustic insulation;
- Smooth white lacquered doors with matt chrome fittings;
- Security entrance door;
- Built-in cupboards with white lacquered doors and lined inside with ’Linho Cancún’ melamine chipboard;
- Lacquered skirting board;
- Kitchen, laundry room: floating vinyl flooring by ’JULAR’ or equivalent;
- Hall, corridor, living room, bedrooms: ’JULAR’ floating vinyl flooring or equivalent;
- Bathrooms: ceramic flooring by ’Love Tiles’ 60x60 or equivalent;
- Terrace, balcony: ceramic flooring;
Communal areas:
Entrance: ceramic flooring;
Landings: ceramic flooring;
Stairs: exposed concrete and technical flooring by ’Margres’ or equivalent;
Entrance and landings: ceramic panelling and final plastic paint finish;
Stairs: projected plaster and final plastic paint finish.
This 2 bedroom apartment comprises:
- Hall, corridor, living room, kitchen, laundry, bedrooms: projected plaster and final plastic paint finish.
- Bathrooms: walls plastered with water-repellent plaster and final ceramic tiling by ’Love Tiles’ or equivalent;
- Hall, corridor: false ceilings with lighting and final finish in plastic paint;
- Living room, bedrooms: false ceilings with curtain rails, lighting and plastic paint finish;
- Kitchen, laundry, bathrooms: false ceilings with lighting and plastic paint finish;
- Roca’ suspended toilet/bidet, ’ONA’ series or equivalent;
- Vanity unit with compact top;
- Hansgrohe’ mixer, ’Vernis Blend’ series or equivalent;
- Heat pump system for domestic hot water (DHW);
- Multi-split system for air conditioning (heating/cooling);
- Electric WC towel rails (excluding in the guest WC);
- Lower and upper kitchen units with matt thermolaminate fronts, with compact worktop;
- Single lever mixer;
- Built-in stainless steel dishwasher sink;
- Bosch or equivalent domestic appliances: dishwasher, oven, induction hob, microwave, fridge.
- Electrical installations
- Video intercom.
- DTT TV installation.
- TV and telephone sockets (living room, bedrooms and kitchen).
- Basic home automation: lighting, heating/cooling and blinds.
- Screen blinds with electric blackout.
- Electrical installation in the garage suitable for charging electric vehicles, in accordance with current legislation.
With 1 parking space.
Estimated start of construction - First quarter of 2024
Expected completion - 30 to 36 months
The building will be located in the Paranhos area and offers excellent access to the centre of Porto and the main business, education, health and entertainment services.
The development has been designed to make the most of the outdoors and green areas for its residents.
This fantastic 3 bedroom apartment with a total area of 136 metres is located on the 4th floor.
The finishes are distinguished by:
- Reinforced concrete with solid slabs;
- Exterior cladding in exposed concrete and ceramic tiles imitating wood;
- High acoustic and thermal insulation;
- RAL 9007 lacquered aluminium, double glazing with high acoustic insulation;
- Smooth white lacquered doors with matt chrome fittings;
- Security entrance door;
- Built-in cupboards with white lacquered doors and lined inside with ’Linho Cancún’ melamine chipboard;
- Lacquered skirting board;
- Kitchen, laundry room: floating vinyl flooring by ’JULAR’ or equivalent;
- Hall, corridor, living room, bedrooms: ’JULAR’ floating vinyl flooring or equivalent;
- Bathrooms: ceramic flooring by ’Love Tiles’ 60x60 or equivalent;
- Terrace, balcony: ceramic flooring;
Communal areas:
Entrance: ceramic flooring;
Landings: ceramic flooring;
Stairs: exposed concrete and technical flooring by ’Margres’ or equivalent;
Entrance and landings: ceramic panelling and final plastic paint finish;
Stairs: projected plaster and final plastic paint finish.
This 2 bedroom apartment comprises:
- Hall, corridor, living room, kitchen, laundry, bedrooms: projected plaster and final plastic paint finish.
- Bathrooms: walls plastered with water-repellent plaster and final ceramic tiling by ’Love Tiles’ or equivalent;
- Hall, corridor: false ceilings with lighting and final finish in plastic paint;
- Living room, bedrooms: false ceilings with curtain rails, lighting and plastic paint finish;
- Kitchen, laundry, bathrooms: false ceilings with lighting and plastic paint finish;
- Roca’ suspended toilet/bidet, ’ONA’ series or equivalent;
- Vanity unit with compact top;
- Hansgrohe’ mixer, ’Vernis Blend’ series or equivalent;
- Heat pump system for domestic hot water (DHW);
- Multi-split system for air conditioning (heating/cooling);
- Electric WC towel rails (excluding in the guest WC);
- Lower and upper kitchen units with matt thermolaminate fronts, with compact worktop;
- Single lever mixer;
- Built-in stainless steel dishwasher sink;
- Bosch or equivalent domestic appliances: dishwasher, oven, induction hob, microwave, fridge.
- Electrical installations
- Video intercom.
- DTT TV installation.
- TV and telephone sockets (living room, bedrooms and kitchen).
- Basic home automation: lighting, heating/cooling and blinds.
- Screen blinds with electric blackout.
- Electrical installation in the garage suitable for charging electric vehicles, in accordance with current legislation.
With 1 parking space.
Estimated start of construction - First quarter of 2024
Expected completion - 30 to 36 months
Contact
See Phone
Apartment 3 Bedrooms
Paranhos, Porto, Distrito do Porto
Under construction · 144m²
With Garage
buy
700.000 €
The development is located in Paranhos, one of Porto’s best residential areas. Very close to the city centre and the main business, education, health and entertainment centres, as well as green areas and parks, thanks to convenient access to the main transport routes.
In addition to all this, the Paranhos area is home to Porto’s largest university centre and the city’s most prestigious universities and colleges.
The building will be located in the Paranhos area and offers excellent access to the centre of Porto and the main business, education, health and entertainment services.
The development has been designed to make the most of the outdoors and green areas for its residents.
This fantastic three-bedroom apartment with a total area of 167m2 is located on the first floor,
The finishes are distinguished by:
- Reinforced concrete with solid slabs;
- Exterior cladding in exposed concrete and ceramic tiles imitating wood;
- High acoustic and thermal insulation;
- RAL 9007 lacquered aluminium, double glazing with high acoustic insulation;
- Smooth white lacquered doors with matt chrome fittings;
- Security entrance door;
- Built-in cupboards with white lacquered doors and lined inside with ’Linho Cancún’ melamine chipboard;
- Lacquered skirting board;
- Kitchen, laundry room: floating vinyl flooring by ’JULAR’ or equivalent;
- Hall, corridor, living room, bedrooms: ’JULAR’ floating vinyl flooring or equivalent;
- Bathrooms: ceramic flooring by ’Love Tiles’ 60x60 or equivalent;
- Terrace, balcony: ceramic flooring;
Communal areas:
- Entrance: ceramic flooring;
- Landings: ceramic flooring;
- Stairs: exposed concrete and technical flooring by ’Margres’ or equivalent;
- Entrance and landings: ceramic panelling and final plastic paint finish;
- Stairs: projected plaster and final plastic paint finish.
This 3-bedroom apartment comprises:
- Hall, corridor, living room, kitchen, laundry, bedrooms: projected plaster and final plastic paint finish.
- Bathrooms: walls plastered with water-repellent plaster and final ceramic tiling by ’Love Tiles’ or equivalent;
- Hall, corridor: false ceilings with lighting and final finish in plastic paint;
- Living room, bedrooms: false ceilings with curtain rails, lighting and plastic paint finish;
- Kitchen, laundry, bathrooms: false ceilings with lighting and plastic paint finish;
- Roca’ suspended toilet/bidet, ’ONA’ series or equivalent;
- Vanity unit with compact top;
- Hansgrohe’ mixer, ’Vernis Blend’ series or equivalent;
- Heat pump system for domestic hot water (DHW);
- Multi-split system for air conditioning (heating/cooling);
- Electric WC towel rails (excluding in the guest WC);
- Lower and upper kitchen units with matt thermolaminate fronts, with compact worktop;
- Single lever mixer;
- Built-in stainless steel dishwasher sink;
- Bosch or equivalent domestic appliances: dishwasher, oven, induction hob, microwave, fridge.
- Electrical installations
- Video intercom.
- DTT TV installation.
- TV and telephone sockets (living room, bedrooms and kitchen).
- Basic home automation: lighting, heating/cooling and blinds.
- Screen blinds with electric blackout.
- Electrical installation in the garage suitable for charging electric vehicles, in accordance with current legislation.
With 1 parking space.
Estimated start of construction - First quarter of 2024
Expected completion - 30 to 36 months
In addition to all this, the Paranhos area is home to Porto’s largest university centre and the city’s most prestigious universities and colleges.
The building will be located in the Paranhos area and offers excellent access to the centre of Porto and the main business, education, health and entertainment services.
The development has been designed to make the most of the outdoors and green areas for its residents.
This fantastic three-bedroom apartment with a total area of 167m2 is located on the first floor,
The finishes are distinguished by:
- Reinforced concrete with solid slabs;
- Exterior cladding in exposed concrete and ceramic tiles imitating wood;
- High acoustic and thermal insulation;
- RAL 9007 lacquered aluminium, double glazing with high acoustic insulation;
- Smooth white lacquered doors with matt chrome fittings;
- Security entrance door;
- Built-in cupboards with white lacquered doors and lined inside with ’Linho Cancún’ melamine chipboard;
- Lacquered skirting board;
- Kitchen, laundry room: floating vinyl flooring by ’JULAR’ or equivalent;
- Hall, corridor, living room, bedrooms: ’JULAR’ floating vinyl flooring or equivalent;
- Bathrooms: ceramic flooring by ’Love Tiles’ 60x60 or equivalent;
- Terrace, balcony: ceramic flooring;
Communal areas:
- Entrance: ceramic flooring;
- Landings: ceramic flooring;
- Stairs: exposed concrete and technical flooring by ’Margres’ or equivalent;
- Entrance and landings: ceramic panelling and final plastic paint finish;
- Stairs: projected plaster and final plastic paint finish.
This 3-bedroom apartment comprises:
- Hall, corridor, living room, kitchen, laundry, bedrooms: projected plaster and final plastic paint finish.
- Bathrooms: walls plastered with water-repellent plaster and final ceramic tiling by ’Love Tiles’ or equivalent;
- Hall, corridor: false ceilings with lighting and final finish in plastic paint;
- Living room, bedrooms: false ceilings with curtain rails, lighting and plastic paint finish;
- Kitchen, laundry, bathrooms: false ceilings with lighting and plastic paint finish;
- Roca’ suspended toilet/bidet, ’ONA’ series or equivalent;
- Vanity unit with compact top;
- Hansgrohe’ mixer, ’Vernis Blend’ series or equivalent;
- Heat pump system for domestic hot water (DHW);
- Multi-split system for air conditioning (heating/cooling);
- Electric WC towel rails (excluding in the guest WC);
- Lower and upper kitchen units with matt thermolaminate fronts, with compact worktop;
- Single lever mixer;
- Built-in stainless steel dishwasher sink;
- Bosch or equivalent domestic appliances: dishwasher, oven, induction hob, microwave, fridge.
- Electrical installations
- Video intercom.
- DTT TV installation.
- TV and telephone sockets (living room, bedrooms and kitchen).
- Basic home automation: lighting, heating/cooling and blinds.
- Screen blinds with electric blackout.
- Electrical installation in the garage suitable for charging electric vehicles, in accordance with current legislation.
With 1 parking space.
Estimated start of construction - First quarter of 2024
Expected completion - 30 to 36 months
Contact
See Phone
Apartment 3 Bedrooms
Paranhos, Porto, Distrito do Porto
Under construction · 130m²
With Garage
buy
675.000 €
The development is located in Paranhos, one of Porto’s best residential areas. Very close to the city centre and the main business, education, health and entertainment centres, as well as green areas and parks, thanks to convenient access to the main transport routes.
In addition to all this, the Paranhos area is home to Porto’s largest university centre and the city’s most prestigious universities and colleges.
The building will be located in the Paranhos area and offers excellent access to the centre of Porto and the main business, education, health and entertainment services.
The development has been designed to make the most of the outdoors and green areas for its residents.
This fantastic three-bedroom apartment with a total area of 152m2 is located on the first floor,
The finishes are distinguished by:
- Reinforced concrete with solid slabs;
- Exterior cladding in exposed concrete and ceramic tiles imitating wood;
- High acoustic and thermal insulation;
- RAL 9007 lacquered aluminium, double glazing with high acoustic insulation;
- Smooth white lacquered doors with matt chrome fittings;
- Security entrance door;
- Built-in cupboards with white lacquered doors and lined inside with ’Linho Cancún’ melamine chipboard;
- Lacquered skirting board;
- Kitchen, laundry room: floating vinyl flooring by ’JULAR’ or equivalent;
- Hall, corridor, living room, bedrooms: ’JULAR’ floating vinyl flooring or equivalent;
- Bathrooms: ceramic flooring by ’Love Tiles’ 60x60 or equivalent;
- Terrace, balcony: ceramic flooring;
Communal areas:
- Entrance: ceramic flooring;
- Landings: ceramic flooring;
- Stairs: exposed concrete and technical flooring by ’Margres’ or equivalent;
- Entrance and landings: ceramic panelling and final plastic paint finish;
- Stairs: projected plaster and final plastic paint finish.
This 3-bedroom apartment comprises:
- Hall, corridor, living room, kitchen, laundry, bedrooms: projected plaster and final plastic paint finish.
- Bathrooms: walls plastered with water-repellent plaster and final ceramic tiling by ’Love Tiles’ or equivalent;
- Hall, corridor: false ceilings with lighting and final finish in plastic paint;
- Living room, bedrooms: false ceilings with curtain rails, lighting and plastic paint finish;
- Kitchen, laundry, bathrooms: false ceilings with lighting and plastic paint finish;
- Roca’ suspended toilet/bidet, ’ONA’ series or equivalent;
- Vanity unit with compact top;
- Hansgrohe’ mixer, ’Vernis Blend’ series or equivalent;
- Heat pump system for domestic hot water (DHW);
- Multi-split system for air conditioning (heating/cooling);
- Electric WC towel rails (excluding in the guest WC);
- Lower and upper kitchen units with matt thermolaminate fronts, with compact worktop;
- Single lever mixer;
- Built-in stainless steel dishwasher sink;
- Bosch or equivalent domestic appliances: dishwasher, oven, induction hob, microwave, fridge.
- Electrical installations
- Video intercom.
- DTT TV installation.
- TV and telephone sockets (living room, bedrooms and kitchen).
- Basic home automation: lighting, heating/cooling and blinds.
- Screen blinds with electric blackout.
- Electrical installation in the garage suitable for charging electric vehicles, in accordance with current legislation.
With 1 parking space.
Estimated start of construction - First quarter of 2024
Expected completion - 30 to 36 months
In addition to all this, the Paranhos area is home to Porto’s largest university centre and the city’s most prestigious universities and colleges.
The building will be located in the Paranhos area and offers excellent access to the centre of Porto and the main business, education, health and entertainment services.
The development has been designed to make the most of the outdoors and green areas for its residents.
This fantastic three-bedroom apartment with a total area of 152m2 is located on the first floor,
The finishes are distinguished by:
- Reinforced concrete with solid slabs;
- Exterior cladding in exposed concrete and ceramic tiles imitating wood;
- High acoustic and thermal insulation;
- RAL 9007 lacquered aluminium, double glazing with high acoustic insulation;
- Smooth white lacquered doors with matt chrome fittings;
- Security entrance door;
- Built-in cupboards with white lacquered doors and lined inside with ’Linho Cancún’ melamine chipboard;
- Lacquered skirting board;
- Kitchen, laundry room: floating vinyl flooring by ’JULAR’ or equivalent;
- Hall, corridor, living room, bedrooms: ’JULAR’ floating vinyl flooring or equivalent;
- Bathrooms: ceramic flooring by ’Love Tiles’ 60x60 or equivalent;
- Terrace, balcony: ceramic flooring;
Communal areas:
- Entrance: ceramic flooring;
- Landings: ceramic flooring;
- Stairs: exposed concrete and technical flooring by ’Margres’ or equivalent;
- Entrance and landings: ceramic panelling and final plastic paint finish;
- Stairs: projected plaster and final plastic paint finish.
This 3-bedroom apartment comprises:
- Hall, corridor, living room, kitchen, laundry, bedrooms: projected plaster and final plastic paint finish.
- Bathrooms: walls plastered with water-repellent plaster and final ceramic tiling by ’Love Tiles’ or equivalent;
- Hall, corridor: false ceilings with lighting and final finish in plastic paint;
- Living room, bedrooms: false ceilings with curtain rails, lighting and plastic paint finish;
- Kitchen, laundry, bathrooms: false ceilings with lighting and plastic paint finish;
- Roca’ suspended toilet/bidet, ’ONA’ series or equivalent;
- Vanity unit with compact top;
- Hansgrohe’ mixer, ’Vernis Blend’ series or equivalent;
- Heat pump system for domestic hot water (DHW);
- Multi-split system for air conditioning (heating/cooling);
- Electric WC towel rails (excluding in the guest WC);
- Lower and upper kitchen units with matt thermolaminate fronts, with compact worktop;
- Single lever mixer;
- Built-in stainless steel dishwasher sink;
- Bosch or equivalent domestic appliances: dishwasher, oven, induction hob, microwave, fridge.
- Electrical installations
- Video intercom.
- DTT TV installation.
- TV and telephone sockets (living room, bedrooms and kitchen).
- Basic home automation: lighting, heating/cooling and blinds.
- Screen blinds with electric blackout.
- Electrical installation in the garage suitable for charging electric vehicles, in accordance with current legislation.
With 1 parking space.
Estimated start of construction - First quarter of 2024
Expected completion - 30 to 36 months
Contact
See Phone
Apartment 3 Bedrooms
Paranhos, Porto, Distrito do Porto
Under construction · 121m²
With Garage
buy
607.000 €
The development is located in Paranhos, one of Porto’s best residential areas. Very close to the city centre and the main business, education, health and entertainment centres, as well as green areas and parks, thanks to convenient access to the main transport routes.
In addition to all this, the Paranhos area is home to Porto’s largest university centre and the city’s most prestigious universities and colleges.
The building will be located in the Paranhos area and offers excellent access to the centre of Porto and the main business, education, health and entertainment services.
The development has been designed to make the most of the outdoors and green areas for its residents.
This fantastic two-bedroom apartment with a total area of 137 m2 is located on the second floor.
The finishes are distinguished by:
- Reinforced concrete with solid slabs;
- Exterior cladding in exposed concrete and ceramic tiles imitating wood;
- High acoustic and thermal insulation;
- RAL 9007 lacquered aluminium, double glazing with high acoustic insulation;
- Smooth white lacquered doors with matt chrome fittings;
- Security entrance door;
- Built-in cupboards with white lacquered doors and lined inside with ’Linho Cancún’ melamine chipboard;
- Lacquered skirting board;
- Kitchen, laundry room: floating vinyl flooring by ’JULAR’ or equivalent;
- Hall, corridor, living room, bedrooms: ’JULAR’ floating vinyl flooring or equivalent;
- Bathrooms: ceramic flooring by ’Love Tiles’ 60x60 or equivalent;
- Terrace, balcony: ceramic flooring;
Communal areas:
- Entrance: ceramic flooring;
- Landings: ceramic flooring;
- Stairs: exposed concrete and technical flooring by ’Margres’ or equivalent;
- Entrance and landings: ceramic panelling and final plastic paint finish;
- Stairs: projected plaster and final plastic paint finish.
This 3-bedroom apartment comprises:
- Hall, corridor, living room, kitchen, laundry, bedrooms: projected plaster and final plastic paint finish.
- Bathrooms: walls plastered with water-repellent plaster and final ceramic tiling by ’Love Tiles’ or equivalent;
- Hall, corridor: false ceilings with lighting and final finish in plastic paint;
- Living room, bedrooms: false ceilings with curtain rails, lighting and plastic paint finish;
- Kitchen, laundry, bathrooms: false ceilings with lighting and plastic paint finish;
- Roca’ suspended toilet/bidet, ’ONA’ series or equivalent;
- Vanity unit with compact top;
- Hansgrohe’ mixer, ’Vernis Blend’ series or equivalent;
- Heat pump system for domestic hot water (DHW);
- Multi-split system for air conditioning (heating/cooling);
- Electric WC towel rails (excluding in the guest WC);
- Lower and upper kitchen units with matt thermolaminate fronts, with compact worktop;
- Single lever mixer;
- Built-in stainless steel dishwasher sink;
- Bosch or equivalent domestic appliances: dishwasher, oven, induction hob, microwave, fridge.
- Electrical installations
- Video intercom.
- DTT TV installation.
- TV and telephone sockets (living room, bedrooms and kitchen).
- Basic home automation: lighting, heating/cooling and blinds.
- Screen blinds with electric blackout.
- Electrical installation in the garage suitable for charging electric vehicles, in accordance with current legislation.
With 1 parking space.
Estimated start of construction - First quarter of 2024
Expected completion - 30 to 36 months
In addition to all this, the Paranhos area is home to Porto’s largest university centre and the city’s most prestigious universities and colleges.
The building will be located in the Paranhos area and offers excellent access to the centre of Porto and the main business, education, health and entertainment services.
The development has been designed to make the most of the outdoors and green areas for its residents.
This fantastic two-bedroom apartment with a total area of 137 m2 is located on the second floor.
The finishes are distinguished by:
- Reinforced concrete with solid slabs;
- Exterior cladding in exposed concrete and ceramic tiles imitating wood;
- High acoustic and thermal insulation;
- RAL 9007 lacquered aluminium, double glazing with high acoustic insulation;
- Smooth white lacquered doors with matt chrome fittings;
- Security entrance door;
- Built-in cupboards with white lacquered doors and lined inside with ’Linho Cancún’ melamine chipboard;
- Lacquered skirting board;
- Kitchen, laundry room: floating vinyl flooring by ’JULAR’ or equivalent;
- Hall, corridor, living room, bedrooms: ’JULAR’ floating vinyl flooring or equivalent;
- Bathrooms: ceramic flooring by ’Love Tiles’ 60x60 or equivalent;
- Terrace, balcony: ceramic flooring;
Communal areas:
- Entrance: ceramic flooring;
- Landings: ceramic flooring;
- Stairs: exposed concrete and technical flooring by ’Margres’ or equivalent;
- Entrance and landings: ceramic panelling and final plastic paint finish;
- Stairs: projected plaster and final plastic paint finish.
This 3-bedroom apartment comprises:
- Hall, corridor, living room, kitchen, laundry, bedrooms: projected plaster and final plastic paint finish.
- Bathrooms: walls plastered with water-repellent plaster and final ceramic tiling by ’Love Tiles’ or equivalent;
- Hall, corridor: false ceilings with lighting and final finish in plastic paint;
- Living room, bedrooms: false ceilings with curtain rails, lighting and plastic paint finish;
- Kitchen, laundry, bathrooms: false ceilings with lighting and plastic paint finish;
- Roca’ suspended toilet/bidet, ’ONA’ series or equivalent;
- Vanity unit with compact top;
- Hansgrohe’ mixer, ’Vernis Blend’ series or equivalent;
- Heat pump system for domestic hot water (DHW);
- Multi-split system for air conditioning (heating/cooling);
- Electric WC towel rails (excluding in the guest WC);
- Lower and upper kitchen units with matt thermolaminate fronts, with compact worktop;
- Single lever mixer;
- Built-in stainless steel dishwasher sink;
- Bosch or equivalent domestic appliances: dishwasher, oven, induction hob, microwave, fridge.
- Electrical installations
- Video intercom.
- DTT TV installation.
- TV and telephone sockets (living room, bedrooms and kitchen).
- Basic home automation: lighting, heating/cooling and blinds.
- Screen blinds with electric blackout.
- Electrical installation in the garage suitable for charging electric vehicles, in accordance with current legislation.
With 1 parking space.
Estimated start of construction - First quarter of 2024
Expected completion - 30 to 36 months
Contact
See Phone
Apartment 3 Bedrooms
Paranhos, Porto, Distrito do Porto
Under construction · 130m²
With Garage
buy
645.500 €
The development is located in Paranhos, one of Porto’s best residential areas. Very close to the city centre and the main business, education, health and entertainment centres, as well as green areas and parks, thanks to convenient access to the main transport routes.
In addition to all this, the Paranhos area is home to Porto’s largest university centre and the city’s most prestigious universities and colleges.
The building will be located in the Paranhos area and offers excellent access to the centre of Porto and the main business, education, health and entertainment services.
The development has been designed to make the most of the outdoors and green areas for its residents.
This fantastic three-bedroom apartment with a total area of 152m2 is located on the first floor,
The finishes are distinguished by:
- Reinforced concrete with solid slabs;
- Exterior cladding in exposed concrete and ceramic tiles imitating wood;
- High acoustic and thermal insulation;
- RAL 9007 lacquered aluminium, double glazing with high acoustic insulation;
- Smooth white lacquered doors with matt chrome fittings;
- Security entrance door;
- Built-in cupboards with white lacquered doors and lined inside with ’Linho Cancún’ melamine chipboard;
- Lacquered skirting board;
- Kitchen, laundry room: floating vinyl flooring by ’JULAR’ or equivalent;
- Hall, corridor, living room, bedrooms: ’JULAR’ floating vinyl flooring or equivalent;
- Bathrooms: ceramic flooring by ’Love Tiles’ 60x60 or equivalent;
- Terrace, balcony: ceramic flooring;
Communal areas:
- Entrance: ceramic flooring;
- Landings: ceramic flooring;
- Stairs: exposed concrete and technical flooring by ’Margres’ or equivalent;
- Entrance and landings: ceramic panelling and final plastic paint finish;
- Stairs: projected plaster and final plastic paint finish.
This 3-bedroom apartment comprises:
- Hall, corridor, living room, kitchen, laundry, bedrooms: projected plaster and final plastic paint finish.
- Bathrooms: walls plastered with water-repellent plaster and final ceramic tiling by ’Love Tiles’ or equivalent;
- Hall, corridor: false ceilings with lighting and final finish in plastic paint;
- Living room, bedrooms: false ceilings with curtain rails, lighting and plastic paint finish;
- Kitchen, laundry, bathrooms: false ceilings with lighting and plastic paint finish;
- Roca’ suspended toilet/bidet, ’ONA’ series or equivalent;
- Vanity unit with compact top;
- Hansgrohe’ mixer, ’Vernis Blend’ series or equivalent;
- Heat pump system for domestic hot water (DHW);
- Multi-split system for air conditioning (heating/cooling);
- Electric WC towel rails (excluding in the guest WC);
- Lower and upper kitchen units with matt thermolaminate fronts, with compact worktop;
- Single lever mixer;
- Built-in stainless steel dishwasher sink;
- Bosch or equivalent domestic appliances: dishwasher, oven, induction hob, microwave, fridge.
- Electrical installations
- Video intercom.
- DTT TV installation.
- TV and telephone sockets (living room, bedrooms and kitchen).
- Basic home automation: lighting, heating/cooling and blinds.
- Screen blinds with electric blackout.
- Electrical installation in the garage suitable for charging electric vehicles, in accordance with current legislation.
With 1 parking space.
Estimated start of construction - First quarter of 2024
Expected completion - 30 to 36 months
In addition to all this, the Paranhos area is home to Porto’s largest university centre and the city’s most prestigious universities and colleges.
The building will be located in the Paranhos area and offers excellent access to the centre of Porto and the main business, education, health and entertainment services.
The development has been designed to make the most of the outdoors and green areas for its residents.
This fantastic three-bedroom apartment with a total area of 152m2 is located on the first floor,
The finishes are distinguished by:
- Reinforced concrete with solid slabs;
- Exterior cladding in exposed concrete and ceramic tiles imitating wood;
- High acoustic and thermal insulation;
- RAL 9007 lacquered aluminium, double glazing with high acoustic insulation;
- Smooth white lacquered doors with matt chrome fittings;
- Security entrance door;
- Built-in cupboards with white lacquered doors and lined inside with ’Linho Cancún’ melamine chipboard;
- Lacquered skirting board;
- Kitchen, laundry room: floating vinyl flooring by ’JULAR’ or equivalent;
- Hall, corridor, living room, bedrooms: ’JULAR’ floating vinyl flooring or equivalent;
- Bathrooms: ceramic flooring by ’Love Tiles’ 60x60 or equivalent;
- Terrace, balcony: ceramic flooring;
Communal areas:
- Entrance: ceramic flooring;
- Landings: ceramic flooring;
- Stairs: exposed concrete and technical flooring by ’Margres’ or equivalent;
- Entrance and landings: ceramic panelling and final plastic paint finish;
- Stairs: projected plaster and final plastic paint finish.
This 3-bedroom apartment comprises:
- Hall, corridor, living room, kitchen, laundry, bedrooms: projected plaster and final plastic paint finish.
- Bathrooms: walls plastered with water-repellent plaster and final ceramic tiling by ’Love Tiles’ or equivalent;
- Hall, corridor: false ceilings with lighting and final finish in plastic paint;
- Living room, bedrooms: false ceilings with curtain rails, lighting and plastic paint finish;
- Kitchen, laundry, bathrooms: false ceilings with lighting and plastic paint finish;
- Roca’ suspended toilet/bidet, ’ONA’ series or equivalent;
- Vanity unit with compact top;
- Hansgrohe’ mixer, ’Vernis Blend’ series or equivalent;
- Heat pump system for domestic hot water (DHW);
- Multi-split system for air conditioning (heating/cooling);
- Electric WC towel rails (excluding in the guest WC);
- Lower and upper kitchen units with matt thermolaminate fronts, with compact worktop;
- Single lever mixer;
- Built-in stainless steel dishwasher sink;
- Bosch or equivalent domestic appliances: dishwasher, oven, induction hob, microwave, fridge.
- Electrical installations
- Video intercom.
- DTT TV installation.
- TV and telephone sockets (living room, bedrooms and kitchen).
- Basic home automation: lighting, heating/cooling and blinds.
- Screen blinds with electric blackout.
- Electrical installation in the garage suitable for charging electric vehicles, in accordance with current legislation.
With 1 parking space.
Estimated start of construction - First quarter of 2024
Expected completion - 30 to 36 months
Contact
See Phone
Apartment 3 Bedrooms
Carvalhido, Paranhos, Porto, Distrito do Porto
New · 165m²
With Garage
buy
450.000 €
Apartamento T3 com terraço de 33 m2 virado a poente
Inserido no Condomínio fechado Silva Porto Flats, emprendimento com jardim e piscina exterior localizado numa zona residencial, perto do Carvalhido, Constituição, Boavista, com óptimos acessos à VCI e bem servida de transportes e serviços
Construção nova de arquitetura moderna e acabamentos de elevada qualidade:
isolamento térmico e acústico, portas blindadas de alta segurança, caixilharia em alumínio de corte térmico e vidro duplo, louças sanitárias suspensas da Sanindusa, aquecimento das águas sanitárias por bomba de calor
Lugar de estacionamento equipado com ficha para carga de veículos elétricos e arrumos
Inserido no Condomínio fechado Silva Porto Flats, emprendimento com jardim e piscina exterior localizado numa zona residencial, perto do Carvalhido, Constituição, Boavista, com óptimos acessos à VCI e bem servida de transportes e serviços
Construção nova de arquitetura moderna e acabamentos de elevada qualidade:
isolamento térmico e acústico, portas blindadas de alta segurança, caixilharia em alumínio de corte térmico e vidro duplo, louças sanitárias suspensas da Sanindusa, aquecimento das águas sanitárias por bomba de calor
Lugar de estacionamento equipado com ficha para carga de veículos elétricos e arrumos
Contact
Apartment 3 Bedrooms +1
Paranhos, Porto, Distrito do Porto
127m²
buy
335.000 €
Apartamento T3 +1 localizado em Paranhos, na Rua de Costa Cabral, oferece uma distribuição inteligente dos espaços, garantindo conforto e funcionalidade para toda a família.
O imóvel é comtemplado por uma cozinha moderna com despensa, uma varanda fechada acessível tanto pela cozinha quanto pela, três quartos espaçosos, duas casas de banho e um +1 com luz natural localizado na zona da cozinha.
Localizado numa área muito atrativa da zona do Porto, com fácil acesso a comodidades e serviços locais, este apartamento é uma boa escolha para quem procura uma vida urbana de qualidade ou procura um investimento sólido.
Para mais informações sobre mapa de acabamentos ou agendar uma visita, entre em contacto connosco.
Habisonho - Promoção e Gestão de Imóveis Lda, com o registo AMI: 16410, está sediada em Rio Tinto, na Rua da Ranha, número 232. A nossa empresa tem como missão oferecer um serviço de excelência com profissionalismo, lealdade e transparência na gestão dos negócios imobiliários.
Com o slogan ’Viva na Sua Habitação de Sonho’, representa o compromisso em ajudar as pessoas a alcançarem o seu sonho de ter uma habitação perfeita. Através deste slogan, queremos transmitir a ideia de que a Habisonho está empenhada em tornar realidade o sonho de cada cliente, proporcionando-lhes uma habitação que corresponda às suas expectativas e desejos.
Porque comprar com a Habisonho?
Ao comprar com a Habisonho, pode contar com a nossa cumplicidade, segurança no negócio e disponibilidade de um consultor dedicado a tornar o seu sonho realidade. Apresentamos imóveis na nossa carteira e estabelecemos parcerias com outras imobiliárias.
Porque vender com a Habisonho?
Ao vender com a Habisonho, pode contar com o nosso compromisso, profissionalismo e dedicação na divulgação da sua propriedade, através de um árduo trabalho de marketing digital e presencial. Além disso, apresentamos a sua propriedade à nossa carteira de clientes e parceiros.
Ao escolher a Habisonho, terá acesso a:
Consultores profissionais e dedicados.
Equilíbrio nos negócios (compra e venda)
Apoio jurídico
Presença constante e transparente
Flexibilidade nas comissões
Apoio no processo de financiamento
Apoio e elaboração de contratos
Trabalho de marketing digital
Além disso, oferecemos outras ferramentas e estratégias para ajudar a vender e/ou comprar o seu imóvel, adaptando-nos à volatilidade do mercado imobiliário.
O imóvel é comtemplado por uma cozinha moderna com despensa, uma varanda fechada acessível tanto pela cozinha quanto pela, três quartos espaçosos, duas casas de banho e um +1 com luz natural localizado na zona da cozinha.
Localizado numa área muito atrativa da zona do Porto, com fácil acesso a comodidades e serviços locais, este apartamento é uma boa escolha para quem procura uma vida urbana de qualidade ou procura um investimento sólido.
Para mais informações sobre mapa de acabamentos ou agendar uma visita, entre em contacto connosco.
Habisonho - Promoção e Gestão de Imóveis Lda, com o registo AMI: 16410, está sediada em Rio Tinto, na Rua da Ranha, número 232. A nossa empresa tem como missão oferecer um serviço de excelência com profissionalismo, lealdade e transparência na gestão dos negócios imobiliários.
Com o slogan ’Viva na Sua Habitação de Sonho’, representa o compromisso em ajudar as pessoas a alcançarem o seu sonho de ter uma habitação perfeita. Através deste slogan, queremos transmitir a ideia de que a Habisonho está empenhada em tornar realidade o sonho de cada cliente, proporcionando-lhes uma habitação que corresponda às suas expectativas e desejos.
Porque comprar com a Habisonho?
Ao comprar com a Habisonho, pode contar com a nossa cumplicidade, segurança no negócio e disponibilidade de um consultor dedicado a tornar o seu sonho realidade. Apresentamos imóveis na nossa carteira e estabelecemos parcerias com outras imobiliárias.
Porque vender com a Habisonho?
Ao vender com a Habisonho, pode contar com o nosso compromisso, profissionalismo e dedicação na divulgação da sua propriedade, através de um árduo trabalho de marketing digital e presencial. Além disso, apresentamos a sua propriedade à nossa carteira de clientes e parceiros.
Ao escolher a Habisonho, terá acesso a:
Consultores profissionais e dedicados.
Equilíbrio nos negócios (compra e venda)
Apoio jurídico
Presença constante e transparente
Flexibilidade nas comissões
Apoio no processo de financiamento
Apoio e elaboração de contratos
Trabalho de marketing digital
Além disso, oferecemos outras ferramentas e estratégias para ajudar a vender e/ou comprar o seu imóvel, adaptando-nos à volatilidade do mercado imobiliário.
Contact
Apartment 3 Bedrooms
Paranhos, Porto, Distrito do Porto
Under construction · 144m²
With Garage
buy
705.000 €
EXCELENTE APARTAMENTO DE TIPOLOGIA T3. Apresenta-nos na sua composição, 3 Suites, Sala e Cozinha, Pátio, Terraço e Jardim.
Inserido num novo empreendimento privado, residencial, moderno e inovador, a dois passos da baixa portuense, onde tudo acontece.
Com a assinatura de prestigiada empresa construtora. Este magnífico empreendimento, com apartamentos de tipologia T2 e T3 pensados para que se beneficie ao máximo de cada um deles. Harmonia e Serenidade de cada habitação estão de portas abertas para as zonas exteriores, área de lazer e jardins, ideal para uma vida confortável e elegante.
Um projeto que conecta arquitetura de vanguarda e inovação, com tradição e conforto. Um edifício onde a solidez da fachada em pedra e madeira, junto com a delicadeza dos jardins, convivem em harmonia
Pátios interiores integrados no próprio apartamento, transferem luminosidade e a sensação de abrir o apartamento ao exterior.
A localização perfeita para uma vida urbana e tranquila ao mesmo tempo.
Paranhos, uma das melhores zonas residenciais do Porto. Muito próximo da baixa da cidade e dos principais centros empresariais, educação, saúde, serviços, comércio e entretenimento, assim como de zonas verdes, parques e com excelentes acessos aos principais eixos rodoviários, graças a um cómodo acesso à VCI, que nos direciona para Sul a A1 e para Norte a A3 e A4..
Qualidade, Exclusividade e Bem-Estar se misturam com a consciência ambiental. Processos construtivos mais sustentáveis, sistemas que permitem alcançar um alto nível de eficiência energética.
ACABMENTOS:
Porta de entrada de Segurança - Vídeo Porteiro - Estores ’screen’ com blackout elétrico
Pavimento flutuante vinílico - Pavimento Cerâmico
Madeira lacadas: Portas, rodapé e armários
Tetos falsos com iluminação - tinta plástica
Louças suspensas nas casas de banho
Cozinha equipada com eletrodomésticos Bosch
Bomba de calor - águas quentes sanitárias
Sistema multi-split para climatização
Toalheiros elétricos
Garagem com instalação elétrica para carregamento de veículos elétricos
Venha conhecer!
Programe a sua visita junto de um dos nossos consultores imobiliários.
Quem Somos
Pedro Pires - Sociedade de Mediação Imobiliária Unipessoal. Lda, que opera no mercado imobiliário há mais de 30 anos e é detentora da licença AMI 13176
A empresa tem estabelecimento situado na Rua Bernardim Ribeiro, 166D - 4465-040 S. Mamede Infesta
Missão
A nossa missão é a de proporcionar aos nossos Clientes um serviço especializado e de alto valor acrescentado que passa pela qualificação de Clientes, Compradores e Vendedores, apoio profissional nas várias áreas interligadas com a compra, venda, trespasse e arrendamento de imóveis, nomeadamente nas áreas de mediação de obras, financiamento bancário, avaliações e apoio técnico jurídico.
Valores
Imbuídos da mais elevada ética profissional, os nossos Consultores procuram atingir um padrão de excelência na intermediação imobiliária, conseguindo para os nossos Clientes os melhores negócios e a satisfação dos seus anseios e necessidades.
Inserido num novo empreendimento privado, residencial, moderno e inovador, a dois passos da baixa portuense, onde tudo acontece.
Com a assinatura de prestigiada empresa construtora. Este magnífico empreendimento, com apartamentos de tipologia T2 e T3 pensados para que se beneficie ao máximo de cada um deles. Harmonia e Serenidade de cada habitação estão de portas abertas para as zonas exteriores, área de lazer e jardins, ideal para uma vida confortável e elegante.
Um projeto que conecta arquitetura de vanguarda e inovação, com tradição e conforto. Um edifício onde a solidez da fachada em pedra e madeira, junto com a delicadeza dos jardins, convivem em harmonia
Pátios interiores integrados no próprio apartamento, transferem luminosidade e a sensação de abrir o apartamento ao exterior.
A localização perfeita para uma vida urbana e tranquila ao mesmo tempo.
Paranhos, uma das melhores zonas residenciais do Porto. Muito próximo da baixa da cidade e dos principais centros empresariais, educação, saúde, serviços, comércio e entretenimento, assim como de zonas verdes, parques e com excelentes acessos aos principais eixos rodoviários, graças a um cómodo acesso à VCI, que nos direciona para Sul a A1 e para Norte a A3 e A4..
Qualidade, Exclusividade e Bem-Estar se misturam com a consciência ambiental. Processos construtivos mais sustentáveis, sistemas que permitem alcançar um alto nível de eficiência energética.
ACABMENTOS:
Porta de entrada de Segurança - Vídeo Porteiro - Estores ’screen’ com blackout elétrico
Pavimento flutuante vinílico - Pavimento Cerâmico
Madeira lacadas: Portas, rodapé e armários
Tetos falsos com iluminação - tinta plástica
Louças suspensas nas casas de banho
Cozinha equipada com eletrodomésticos Bosch
Bomba de calor - águas quentes sanitárias
Sistema multi-split para climatização
Toalheiros elétricos
Garagem com instalação elétrica para carregamento de veículos elétricos
Venha conhecer!
Programe a sua visita junto de um dos nossos consultores imobiliários.
Quem Somos
Pedro Pires - Sociedade de Mediação Imobiliária Unipessoal. Lda, que opera no mercado imobiliário há mais de 30 anos e é detentora da licença AMI 13176
A empresa tem estabelecimento situado na Rua Bernardim Ribeiro, 166D - 4465-040 S. Mamede Infesta
Missão
A nossa missão é a de proporcionar aos nossos Clientes um serviço especializado e de alto valor acrescentado que passa pela qualificação de Clientes, Compradores e Vendedores, apoio profissional nas várias áreas interligadas com a compra, venda, trespasse e arrendamento de imóveis, nomeadamente nas áreas de mediação de obras, financiamento bancário, avaliações e apoio técnico jurídico.
Valores
Imbuídos da mais elevada ética profissional, os nossos Consultores procuram atingir um padrão de excelência na intermediação imobiliária, conseguindo para os nossos Clientes os melhores negócios e a satisfação dos seus anseios e necessidades.
Contact
Apartment 3 Bedrooms
Asprela, Paranhos, Porto, Distrito do Porto
New · 131m²
With Garage
buy
540.000 €
Apartamento de tipologia T3 com suites, terraço e garagem com tomada para carro elétrico. Com excelente área útil 131m2+243m2 de terraço, com garagem 28,8m2 e arrumos 8,1m2.
Com localização privilegiada, situa-se no coração de Paranhos, com um conjunto de edifícios luxuosos que se destaca dos restantes pela sua estrutura branca e impetuosa, e pelo design irreverente e contemporâneo.
A localização é um dos pontos fortes deste empreendimento, não só pela acessibilidade à zona histórica da cidade, Hospital de São João e Polo Universitário.
Apesar da singularidade e aspeto futurista, este empreendimento carrega consigo história da Invicta. Neste local funcionaram os aquedutos subterrâneos, que levavam as águas do reservatório de Arca d’Água ao Porto.
A Água é por isso o elemento principal, que serviu de inspiração arquitetónica.
O exterior não é o único a surpreender!
No interior, saltam à vista detalhes como o pavimento em mármore branco e o embasamento em granito cinza-claro.
Também a brancura e luminosidade do espaço transmitem uma sensação de conforto e um aspeto polido e gracioso.
Conheça alguns dos principais atributos que pode encontrar nos edifícios:
Pavimento flutuante
Mármore Guangxi White nas cozinhas e WC
Armário lacado a branco e folheado a pinho
Estores interiores nos quartos tipo ’Blackout
Eletrodomésticos encastráveis tipo Bosch
Aspiração Central
Ar Condicionado em Sistema tipo mini VRVs
Vídeo porteiro
Elevadores
Tomada para carro Elétrico
Bomba de Calor
Loiças Sanindusa
Marque já a sua visita!
Obra concluída.
Com localização privilegiada, situa-se no coração de Paranhos, com um conjunto de edifícios luxuosos que se destaca dos restantes pela sua estrutura branca e impetuosa, e pelo design irreverente e contemporâneo.
A localização é um dos pontos fortes deste empreendimento, não só pela acessibilidade à zona histórica da cidade, Hospital de São João e Polo Universitário.
Apesar da singularidade e aspeto futurista, este empreendimento carrega consigo história da Invicta. Neste local funcionaram os aquedutos subterrâneos, que levavam as águas do reservatório de Arca d’Água ao Porto.
A Água é por isso o elemento principal, que serviu de inspiração arquitetónica.
O exterior não é o único a surpreender!
No interior, saltam à vista detalhes como o pavimento em mármore branco e o embasamento em granito cinza-claro.
Também a brancura e luminosidade do espaço transmitem uma sensação de conforto e um aspeto polido e gracioso.
Conheça alguns dos principais atributos que pode encontrar nos edifícios:
Pavimento flutuante
Mármore Guangxi White nas cozinhas e WC
Armário lacado a branco e folheado a pinho
Estores interiores nos quartos tipo ’Blackout
Eletrodomésticos encastráveis tipo Bosch
Aspiração Central
Ar Condicionado em Sistema tipo mini VRVs
Vídeo porteiro
Elevadores
Tomada para carro Elétrico
Bomba de Calor
Loiças Sanindusa
Marque já a sua visita!
Obra concluída.
Contact
See more Properties for Sale, Apartments in Porto, Paranhos
Bedrooms
Zones
Can’t find the property you’re looking for?
click here and leave us your request
, or also search in
https://kamicasa.pt
