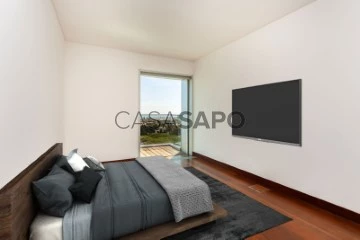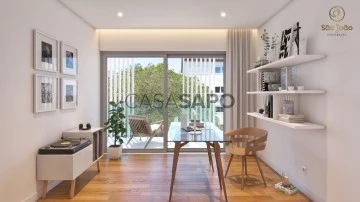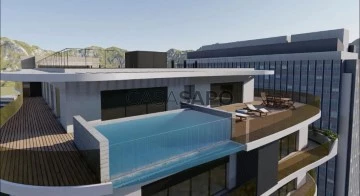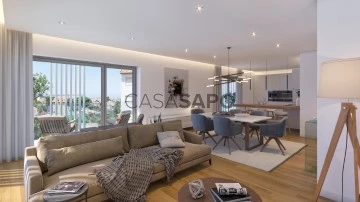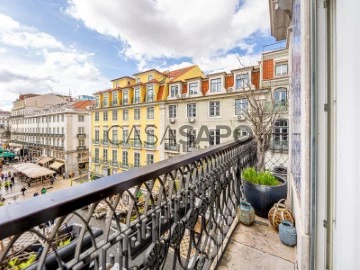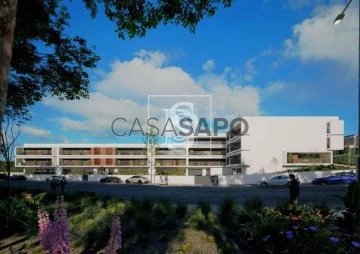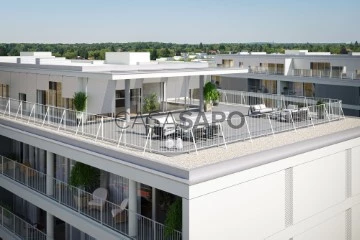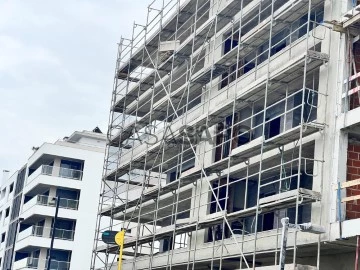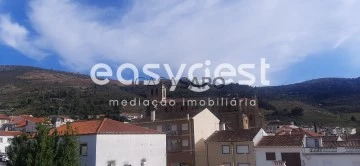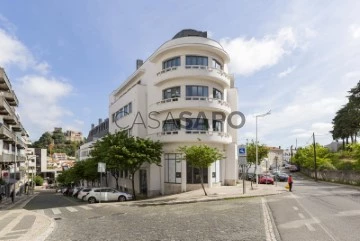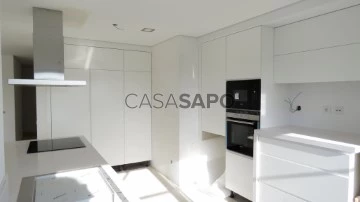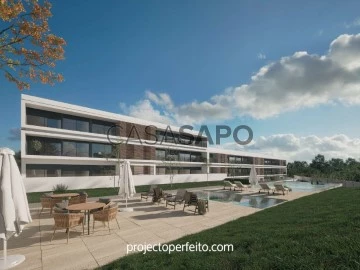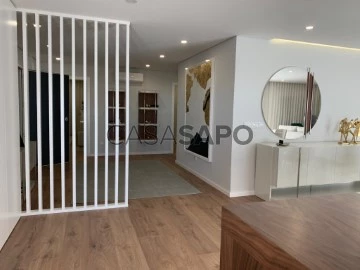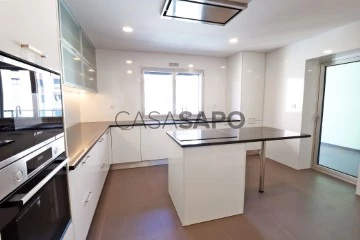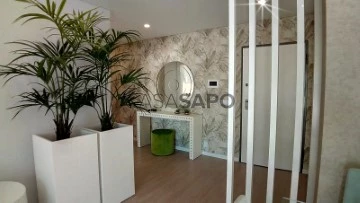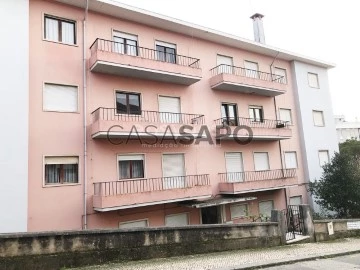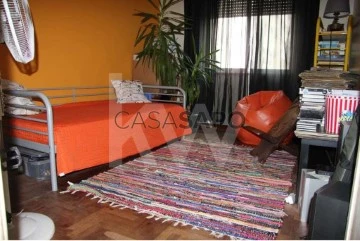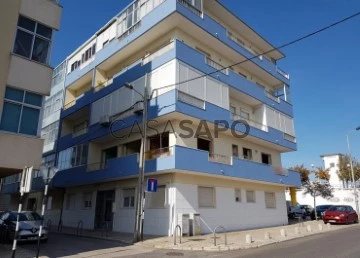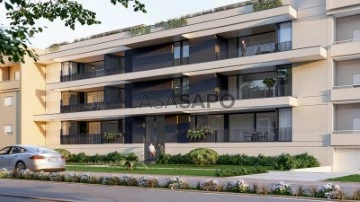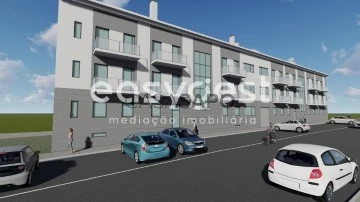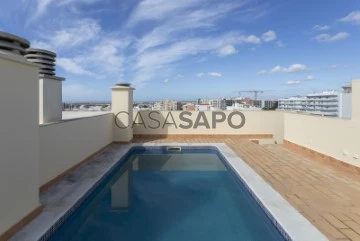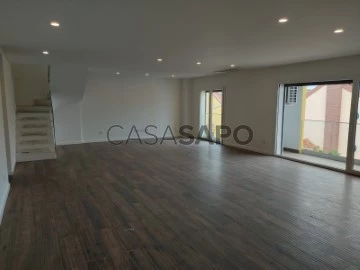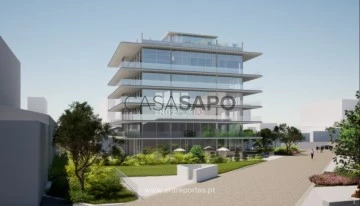Saiba aqui quanto pode pedir
5,737 Properties for Sale, Apartments 4 Bedrooms Page 9
Map
Order by
Relevance
Apartment 4 Bedrooms
Restelo (São Francisco Xavier), Belém, Lisboa, Distrito de Lisboa
New · 275m²
With Garage
buy
2.125.000 €
4 bedroom apartment, with 282 m2, inserted in Luxury Building, with swimming pool, sauna and gym on the top floor.
Composed of 4 bedrooms all with balcony and two of them en suite, it also has a living room with 56m2 surrounded by a balcony with great views.
Garage for two cars.
Doorman 24 hrs, TV room and conviviality for the condominos.
Good areas, good finishes.
About 6 kms from the center of Lisbon, in prime area and close to schools and other services.
The information referred to is not binding. You should consult the property documentation.
Composed of 4 bedrooms all with balcony and two of them en suite, it also has a living room with 56m2 surrounded by a balcony with great views.
Garage for two cars.
Doorman 24 hrs, TV room and conviviality for the condominos.
Good areas, good finishes.
About 6 kms from the center of Lisbon, in prime area and close to schools and other services.
The information referred to is not binding. You should consult the property documentation.
Contact
See Phone
Apartment 4 Bedrooms
São João do Estoril, Cascais e Estoril, Distrito de Lisboa
Under construction · 184m²
With Garage
buy
1.573.200 €
4 bedroom duplex flat for resale in São João do Estoril, Cascais. Property with 304sqm of gross area, consisting as follows: entrance hall, kitchen in open space for dining room with 16.20sqm, Living Room with 48.85sqm with exit to balcony with area of 23.25sqm, 2 suites (14.50sqm+wc 7.50sqm, 18.10+wc 4.3sqm), 1 bedroom with 14.5sqmbathroom 5sqm On the upper floor total area in open space. They also have 3 parking lots and a storage room with 10m² Very well located, close to all services, commerce and transport and just a few minutes walk from the beaches of the seawall. Completion of the work scheduled for the second quarter of the year 2024.
Contact
See Phone
Penthouse 4 Bedrooms
Nogueira, Fraião e Lamaçães, Braga, Distrito de Braga
Under construction · 282m²
With Garage
buy
1.300.000 €
APARTAMENTOS LUXO, T4 PENTHOUSE, BRAGA, PORTUGAL
- Projeto Arquitetonico e Acabamentos ÚNICOS
- Estrutura, paredes separação de frações e áreas comuns em Betão
- Cozinha e Sala de jantar e estar em openspace
- 2 Suites
- Guarnições, Portas e rodapés lacados
- Portas de Entrada de Segurança
- Portas corta-fogo na caixa de escadas
- Portas e janelas em caixilharia de aluminio, com vidro duplo
- Ar condicionado por VRV
- Aquecimento de águas sanitárias e piso radiante através de Caldeira a Gás
- Instalação de ventilação mecânica controlada
- Pré-instalação de blackouts
- Video porteiro
- Pré- instalação de alarme anti-intrusão
- Estores elétricos em aluminio à cor caixilharia
- PISCINA com Optimas Vistas para a Cidade de Braga, aquecida com bomba de calor (Termobrasa)
- Óptima Localização
- Excelente Exposição Solar
>Cozinha:
- Mobilada em termolaminado, cor a definir
- Balcão em Compac Quartzo Glaciar ou equivalente
- Eletrodomésticos incluídos- Forno, Placa, Microondas e Exaustor de parede
- Pavimento em Kerlite
> Quartos:
- Pavimento soalho maciço
- Roupeiros embutidos com módulo gavetas, prateleira, varão com interior em linho e portas lacadas
> Sala:
- Pavimento soalho maciço
>Casas de banho:
- Pavimento e paredes em Kerlite, cor a escolher
- Loiças sanitárias marca Roca
- Base de duche resina
>Lavandaria
- Pavimento em Kerlite
>Varandas/Terraço
- Pavimento deck compósito
- Tetos em betão aparente ponto de luz para fita de LED
- Guardas em vidro laminado gris
>Garagens
- Cave e Sub-cave com pavimento em piso industrial
- Paredes em Betão
- Portões seccionados
7ºANDAR
PRONTO EM 20 MESES
Marque já a sua visita!
Incredible Real Estate ️
Este anúncio foi publicado por rotina informática, todos os dados carecem de confirmação junto da empresa de mediação imobiliária.
Todo o apoio na obtenção do seu credito habitação :
INTERMEDIARIO DE CRÉDITO REGISTADO NO BANCO DE PORTUGAL SOB O Nº 0006338
- Projeto Arquitetonico e Acabamentos ÚNICOS
- Estrutura, paredes separação de frações e áreas comuns em Betão
- Cozinha e Sala de jantar e estar em openspace
- 2 Suites
- Guarnições, Portas e rodapés lacados
- Portas de Entrada de Segurança
- Portas corta-fogo na caixa de escadas
- Portas e janelas em caixilharia de aluminio, com vidro duplo
- Ar condicionado por VRV
- Aquecimento de águas sanitárias e piso radiante através de Caldeira a Gás
- Instalação de ventilação mecânica controlada
- Pré-instalação de blackouts
- Video porteiro
- Pré- instalação de alarme anti-intrusão
- Estores elétricos em aluminio à cor caixilharia
- PISCINA com Optimas Vistas para a Cidade de Braga, aquecida com bomba de calor (Termobrasa)
- Óptima Localização
- Excelente Exposição Solar
>Cozinha:
- Mobilada em termolaminado, cor a definir
- Balcão em Compac Quartzo Glaciar ou equivalente
- Eletrodomésticos incluídos- Forno, Placa, Microondas e Exaustor de parede
- Pavimento em Kerlite
> Quartos:
- Pavimento soalho maciço
- Roupeiros embutidos com módulo gavetas, prateleira, varão com interior em linho e portas lacadas
> Sala:
- Pavimento soalho maciço
>Casas de banho:
- Pavimento e paredes em Kerlite, cor a escolher
- Loiças sanitárias marca Roca
- Base de duche resina
>Lavandaria
- Pavimento em Kerlite
>Varandas/Terraço
- Pavimento deck compósito
- Tetos em betão aparente ponto de luz para fita de LED
- Guardas em vidro laminado gris
>Garagens
- Cave e Sub-cave com pavimento em piso industrial
- Paredes em Betão
- Portões seccionados
7ºANDAR
PRONTO EM 20 MESES
Marque já a sua visita!
Incredible Real Estate ️
Este anúncio foi publicado por rotina informática, todos os dados carecem de confirmação junto da empresa de mediação imobiliária.
Todo o apoio na obtenção do seu credito habitação :
INTERMEDIARIO DE CRÉDITO REGISTADO NO BANCO DE PORTUGAL SOB O Nº 0006338
Contact
See Phone
Apartment 4 Bedrooms
São João do Estoril, Cascais e Estoril, Distrito de Lisboa
New · 153m²
With Garage
buy
911.000 €
4 bedroom flat (229m²) consisting of 2 suites and 2 bedrooms, a living room with open kitchen (48.45m²), 3 bathrooms and 2 balconies (15.8m²).
With excellent build quality and good architecture for a great quality of life
This flat also has a storage room of 7.5m² and 3 parking spaces.
Suite 1 - 19.85 m² (WC Suite 4.45 m²)
Suite 2 - 15.3 m² (WC Suite 7.05 m²)
Bedroom 1 - 16.5 m²
Bedroom 2 - 15.3 m²
Shared bathroom - 3.35 m²
The project consists of two buildings with three apartments each, with one flat per floor.
All apartments, T3 and T4 are spacious (229 m2 to 304 m2) and benefit from plenty of natural light.
All have balconies, storage and parking.
Its location in São João do Estoril, a stone’s throw from the train station, the main square with commerce and services, and a 5-minute walk from the seawall and the beaches of Azarujinha and Praia da Poça.
30 kms (30 minutes) from Lisbon International Airport.
Work in progress with completion scheduled for the first half of 2024.
This information is not binding. You should consult the property’s documentation.
With excellent build quality and good architecture for a great quality of life
This flat also has a storage room of 7.5m² and 3 parking spaces.
Suite 1 - 19.85 m² (WC Suite 4.45 m²)
Suite 2 - 15.3 m² (WC Suite 7.05 m²)
Bedroom 1 - 16.5 m²
Bedroom 2 - 15.3 m²
Shared bathroom - 3.35 m²
The project consists of two buildings with three apartments each, with one flat per floor.
All apartments, T3 and T4 are spacious (229 m2 to 304 m2) and benefit from plenty of natural light.
All have balconies, storage and parking.
Its location in São João do Estoril, a stone’s throw from the train station, the main square with commerce and services, and a 5-minute walk from the seawall and the beaches of Azarujinha and Praia da Poça.
30 kms (30 minutes) from Lisbon International Airport.
Work in progress with completion scheduled for the first half of 2024.
This information is not binding. You should consult the property’s documentation.
Contact
See Phone
Apartment 4 Bedrooms Duplex
Chiado (Mártires), Santa Maria Maior, Lisboa, Distrito de Lisboa
Used · 291m²
With Garage
buy
2.800.000 €
Quiet Luxury in a Top floor duplex with balconies in a historic building with wonderful view.
Modern Top Floor 3-bedroom duplex with balconies, elevator, parking and an independent 1-bedroom apartment.
In an extraordinary location, in the most elegant Lisbon neighborhood, this apartment combines classic flair and modern amenities; With a direct view over the Basilica of Nª Srª dos Martires, we find this apartment in a reconstructed building with quality finishes and equipment.
Duplex apartment in a historic building consisting of 3 living rooms, 3 en-suites bedrooms and a 1 bedroom apartment that can be used / sold separately, currently connected. This is a joint sale of two independent apartments allowing them to be used independently or together.
The main apartment consists of a large living room with two fronts and several windows, all with views over Rua Garrett and Largo Camões and a balcony, a dining room with access to the kitchen and a third living room on the first floor with an excellent south-facing balcony.
The modern kitchen is fully equipped with integrated equipment, counter and access to the dining room.
On the first floor we find the 3 sen-suites bedrooms, a living room and an excellent balcony facing south. This room, which is currently used as a television room, has access to an open balcony with views over the surroundings and a large window; the bathrooms have glass walls and large windows, running mirrors and wooden floors, two of which are equipped with a bathtub and one with walk-in shower.
The independent Apartment as an Investment Opportunity:
The independent apartment connected by the living room on the same floor can be used as an extension of the main apartment as it is presently, allowing its complementary use in an integrated way.
To separate them, simply close a door-like passage.
This apartment offers the option of having a completely independent T1 that you can use for guests or close and rent, creating an extraordinary investment possibility.
Being completely independent and an autonomous unit, this apartment, comprising a bedroom with running door to the living room, a fully equipped modern kitchen and a bathroom, offers the possibility of being sold separately at any time.
Specification:
Bedrooms and en-suites bedrooms:
It consists of 3 en-suite bedrooms on the first floor and one bedroom in the apartment that can be independent.
Bathrooms
Guest toilet next to the main entrance, 3 en-suite bathrooms with bathtubs and walk-in shower and 1 full bathroom in the independent apartment.
Equipment and Amenities:
Built-in Simulated Electric Fireplace with Small Heating Cover
Underfloor heating on main floor
Windows and frames with quality double glazing
Air conditioning in the main apartment
Washing machine
Clothes dryer
Alarm
Solid wood plank flooring
Built-in wardrobes
Parking space in a modern garage 50 meters away included. (independent fraction that can be rented or sold separately)
Private Storage
Kitchen 1
Combined
Oven
Microwave
Dishwasher
Glass ceramic hob
Exhaust fan
Kitchen 2
Combined
Oven
Microwave
Dishwasher
Glass ceramic hob
Exhaust fan
Tall wine cooler
Nearby surroundings:
Chiado: One of the most emblematic neighborhoods in the city where we find classic theaters, bookstores, sophisticated restaurants with Michelin stars, international brand stores, providing a cosmopolitan and lively atmosphere at any time of the day.
Rua Garrett is its main street, with the Armazéns do Chiado shopping mall at one end and the famous A Brasileira café at the other. In the middle is one of the most beautiful stores in the city, a jewelry store from 1909 that is now part of the ’Tous’ brand and one of the first and most beautiful elevators in Europe in the old Ramiro Leão warehouses, today the United Colors of Benetton store,
Basilica of the Martyrs
Dedicated to the martyrs who participated in the reconquest of Lisbon from the Moors in 1147, this basilica was built after the 1755 earthquake, on the site of a 12th century church that collapsed. It was where the first baptism took place after the reconquest, but today it is best known for being where the poet Fernando Pessoa was baptized. It was completed in 1784, in the Baroque and Neoclassical styles.
Bertrand Bookstore
Founded by two French brothers in 1732, this is the oldest bookstore in Lisbon, Portugal and the world, as evidenced by a Guinness World Records certificate on the door.
Fun fact: origin of the name:
Chiado was a tavern keeper from the 16th century, owner of an establishment located in front of where Armazéns do Chiado is today.
All information presented is not binding and does not provide confirmation by consulting the property’s documentation.
Modern Top Floor 3-bedroom duplex with balconies, elevator, parking and an independent 1-bedroom apartment.
In an extraordinary location, in the most elegant Lisbon neighborhood, this apartment combines classic flair and modern amenities; With a direct view over the Basilica of Nª Srª dos Martires, we find this apartment in a reconstructed building with quality finishes and equipment.
Duplex apartment in a historic building consisting of 3 living rooms, 3 en-suites bedrooms and a 1 bedroom apartment that can be used / sold separately, currently connected. This is a joint sale of two independent apartments allowing them to be used independently or together.
The main apartment consists of a large living room with two fronts and several windows, all with views over Rua Garrett and Largo Camões and a balcony, a dining room with access to the kitchen and a third living room on the first floor with an excellent south-facing balcony.
The modern kitchen is fully equipped with integrated equipment, counter and access to the dining room.
On the first floor we find the 3 sen-suites bedrooms, a living room and an excellent balcony facing south. This room, which is currently used as a television room, has access to an open balcony with views over the surroundings and a large window; the bathrooms have glass walls and large windows, running mirrors and wooden floors, two of which are equipped with a bathtub and one with walk-in shower.
The independent Apartment as an Investment Opportunity:
The independent apartment connected by the living room on the same floor can be used as an extension of the main apartment as it is presently, allowing its complementary use in an integrated way.
To separate them, simply close a door-like passage.
This apartment offers the option of having a completely independent T1 that you can use for guests or close and rent, creating an extraordinary investment possibility.
Being completely independent and an autonomous unit, this apartment, comprising a bedroom with running door to the living room, a fully equipped modern kitchen and a bathroom, offers the possibility of being sold separately at any time.
Specification:
Bedrooms and en-suites bedrooms:
It consists of 3 en-suite bedrooms on the first floor and one bedroom in the apartment that can be independent.
Bathrooms
Guest toilet next to the main entrance, 3 en-suite bathrooms with bathtubs and walk-in shower and 1 full bathroom in the independent apartment.
Equipment and Amenities:
Built-in Simulated Electric Fireplace with Small Heating Cover
Underfloor heating on main floor
Windows and frames with quality double glazing
Air conditioning in the main apartment
Washing machine
Clothes dryer
Alarm
Solid wood plank flooring
Built-in wardrobes
Parking space in a modern garage 50 meters away included. (independent fraction that can be rented or sold separately)
Private Storage
Kitchen 1
Combined
Oven
Microwave
Dishwasher
Glass ceramic hob
Exhaust fan
Kitchen 2
Combined
Oven
Microwave
Dishwasher
Glass ceramic hob
Exhaust fan
Tall wine cooler
Nearby surroundings:
Chiado: One of the most emblematic neighborhoods in the city where we find classic theaters, bookstores, sophisticated restaurants with Michelin stars, international brand stores, providing a cosmopolitan and lively atmosphere at any time of the day.
Rua Garrett is its main street, with the Armazéns do Chiado shopping mall at one end and the famous A Brasileira café at the other. In the middle is one of the most beautiful stores in the city, a jewelry store from 1909 that is now part of the ’Tous’ brand and one of the first and most beautiful elevators in Europe in the old Ramiro Leão warehouses, today the United Colors of Benetton store,
Basilica of the Martyrs
Dedicated to the martyrs who participated in the reconquest of Lisbon from the Moors in 1147, this basilica was built after the 1755 earthquake, on the site of a 12th century church that collapsed. It was where the first baptism took place after the reconquest, but today it is best known for being where the poet Fernando Pessoa was baptized. It was completed in 1784, in the Baroque and Neoclassical styles.
Bertrand Bookstore
Founded by two French brothers in 1732, this is the oldest bookstore in Lisbon, Portugal and the world, as evidenced by a Guinness World Records certificate on the door.
Fun fact: origin of the name:
Chiado was a tavern keeper from the 16th century, owner of an establishment located in front of where Armazéns do Chiado is today.
All information presented is not binding and does not provide confirmation by consulting the property’s documentation.
Contact
See Phone
Apartment 4 Bedrooms
Gondomar (São Cosme), Valbom e Jovim, Distrito do Porto
Used · 150m²
With Garage
buy
385.000 €
Condominio fechado com psicina em pleno centro de Gondomar (São Cosme), apenas a 15 minutos do Porto, numa zona residencial e central! Beneficia de uma ampla oferta serviços e transportes públicos, permitindo rápido e fácil acesso a diversas estruturas comerciais.
O empreendimento é composto por 3 pisos acima do solo, num total de 18 apartamentos tipologia T2, T3, T3+1 e T4
Prevê-se a finalização da obra para o final de 2025
Apartamentos compostos por:
-Sala com acesso Á varanda;
-3 WC’s ( 2 completos e 1 de serviço);
-Cozinha mobilada e equipada;
-Lavandaria;
-2 Quartos com roupeiros embutidos;
-1 Suite com WC completo e closet;
-Garagem fechada para 2 carros;
De destacar:
-Ar condicionado;
-Sistema de Aspiração Central;
-Eletrodomésticos marca Bosh;
-Bomba de calor para aquecimento de Águas;
-Varandas amplas
-Zona de lazer com piscina para adultos e para crianças
Marque já a sua visita com a Decisões e Soluções Braga Centro!
Pode também contar com a nossa ajuda na Intermediação de Crédito, uma vez que a CALCULACERTADO - Mediação Imobiliária Lda, Lic. AMI 10030, está registada junto do Banco de Portugal, como Intermediário de Crédito Vinculado, sob o nº 4786, verificável em (url)
O empreendimento é composto por 3 pisos acima do solo, num total de 18 apartamentos tipologia T2, T3, T3+1 e T4
Prevê-se a finalização da obra para o final de 2025
Apartamentos compostos por:
-Sala com acesso Á varanda;
-3 WC’s ( 2 completos e 1 de serviço);
-Cozinha mobilada e equipada;
-Lavandaria;
-2 Quartos com roupeiros embutidos;
-1 Suite com WC completo e closet;
-Garagem fechada para 2 carros;
De destacar:
-Ar condicionado;
-Sistema de Aspiração Central;
-Eletrodomésticos marca Bosh;
-Bomba de calor para aquecimento de Águas;
-Varandas amplas
-Zona de lazer com piscina para adultos e para crianças
Marque já a sua visita com a Decisões e Soluções Braga Centro!
Pode também contar com a nossa ajuda na Intermediação de Crédito, uma vez que a CALCULACERTADO - Mediação Imobiliária Lda, Lic. AMI 10030, está registada junto do Banco de Portugal, como Intermediário de Crédito Vinculado, sob o nº 4786, verificável em (url)
Contact
See Phone
Apartment 4 Bedrooms
Barcelinhos, Barcelos, Distrito de Braga
New · 193m²
With Garage
buy
490.000 €
T4 under construction consisting of living room and kitchen in open space, common bathroom plus two suites, bedrooms with wardrobe and two parking spaces. Terrace with 235m2.
With elevator, double glazing, built-in wardrobe, kitchen equipped with hob, extractor fan, oven, microwave, refrigerator and dishwasher, fiber optic network, android virtual controller, centralized air conditioning system with heat pump and independent management of the various spaces, garage with charging point for electric vehicles and common composting points.
Two minutes from the city center and the motorway access. Fifteen minutes from Braga, Esposende and V.N. Famalicão.
Ready to write and dwell.
How and by what means does Barcelcasa Imobiliária provide you with the best service exceeding your expectations?
- Guides the buyer to identify and negotiate the property that best suits their
need and financial capacity.
- Deep knowledge of the local real estate market.
- Barcelcasa has complete knowledge about the situation of the properties and is mandated
by the owners to represent them.
- Provides the buyer with as much information about the properties, not hiding any
relevant information.
- Supports and guides in obtaining bank financing through its service of
Credit Intermediation, with the best conditions that the market can offer you.
(Tied credit intermediaries registered with Banco de Portugal under number 0001237)
- Accompanies and guides in the realization of the business from the visits to the properties to the
deed and registration.
- Experience of 20 years in the real estate market in Barcelos.
- Professionals with many years of experience and continuous training.
- Provides the best price.
- Ensures speed and security in the business.
With a standard of seriousness in the provision of real estate services, it seeks to conduct good business efficiently, thus providing tranquility to its customers.
With elevator, double glazing, built-in wardrobe, kitchen equipped with hob, extractor fan, oven, microwave, refrigerator and dishwasher, fiber optic network, android virtual controller, centralized air conditioning system with heat pump and independent management of the various spaces, garage with charging point for electric vehicles and common composting points.
Two minutes from the city center and the motorway access. Fifteen minutes from Braga, Esposende and V.N. Famalicão.
Ready to write and dwell.
How and by what means does Barcelcasa Imobiliária provide you with the best service exceeding your expectations?
- Guides the buyer to identify and negotiate the property that best suits their
need and financial capacity.
- Deep knowledge of the local real estate market.
- Barcelcasa has complete knowledge about the situation of the properties and is mandated
by the owners to represent them.
- Provides the buyer with as much information about the properties, not hiding any
relevant information.
- Supports and guides in obtaining bank financing through its service of
Credit Intermediation, with the best conditions that the market can offer you.
(Tied credit intermediaries registered with Banco de Portugal under number 0001237)
- Accompanies and guides in the realization of the business from the visits to the properties to the
deed and registration.
- Experience of 20 years in the real estate market in Barcelos.
- Professionals with many years of experience and continuous training.
- Provides the best price.
- Ensures speed and security in the business.
With a standard of seriousness in the provision of real estate services, it seeks to conduct good business efficiently, thus providing tranquility to its customers.
Contact
See Phone
Apartment 4 Bedrooms
Montijo e Afonsoeiro, Distrito de Setúbal
New · 149m²
With Garage
buy
475.000 €
FAÇA CONNOSCO O MELHOR NEGÓCIO
Espaçoso e fantástico Apartamento T4 em construção, previsão de conclusão da obra em Outubro 2024.
Situado nas Portas da Cidade, com varanda, churrasqueira e garagem.
Composto por 4 quartos com roupeiros, sendo dois suite, 3 luxuosas casas de banho com chão aquecido.
Cozinha totalmente equipada com placa, forno, exaustor, micro-ondas ,máquina de lavar roupa e loiça e frigorifico da marca Siemens
Destacamos os materiais de elevada qualidade e acabamentos de primeira, incluindo isolamento acústico e térmico, evidenciando o conforto.
Prédio de 4 andares com elevador, situado em numa zona central privilegiada, ao pé do Centro Comercial Alegro, supermercados, farmácias, restaurantes, ciclovias, serviços de saúde, espaços verdes.
Tratamos do seu processo de crédito, sem burocracias apresentando as melhores soluções para cada cliente.
Intermediário de crédito certificado pelo Banco de Portugal com o nº 0001802.
Ajudamos com todo o processo! Entre em contacto connosco ou deixe-nos os seus dados e entraremos em contacto assim que possível!
LR94773LR
Espaçoso e fantástico Apartamento T4 em construção, previsão de conclusão da obra em Outubro 2024.
Situado nas Portas da Cidade, com varanda, churrasqueira e garagem.
Composto por 4 quartos com roupeiros, sendo dois suite, 3 luxuosas casas de banho com chão aquecido.
Cozinha totalmente equipada com placa, forno, exaustor, micro-ondas ,máquina de lavar roupa e loiça e frigorifico da marca Siemens
Destacamos os materiais de elevada qualidade e acabamentos de primeira, incluindo isolamento acústico e térmico, evidenciando o conforto.
Prédio de 4 andares com elevador, situado em numa zona central privilegiada, ao pé do Centro Comercial Alegro, supermercados, farmácias, restaurantes, ciclovias, serviços de saúde, espaços verdes.
Tratamos do seu processo de crédito, sem burocracias apresentando as melhores soluções para cada cliente.
Intermediário de crédito certificado pelo Banco de Portugal com o nº 0001802.
Ajudamos com todo o processo! Entre em contacto connosco ou deixe-nos os seus dados e entraremos em contacto assim que possível!
LR94773LR
Contact
See Phone
Apartment 4 Bedrooms
Quinta da Carapalha, Castelo Branco, Distrito de Castelo Branco
New · 116m²
buy
245.000 €
Localizados numa das mais tranquilas e seguras áreas da cidade de Castelo Branco está a nascer um empreendimento com várias tipologias T3 e T4.
O empreendimento fica a escassos 100 metros da escola básica.
EDIFICIO
Trata-se de uma estrutura de Betão armado, cobertura em laje maciça, com isolamento térmico e impermeabilização.
As paredes exteriores são em tijolo cerâmico térmico com revestimento.
O elevador elétrico com abertura para zona de garagem e todos os pisos de habitação.
Os apartamentos têm áreas brutas privativas desde os 113 m2 até aos 160 m2, todos com zona de arrumos e lugar de garagem.
A garagem tem portões automatizados.
Nos espaços comuns haverá gradeamentos metálicos, escadarias em granito, pavimentos em cerâmico incluindo rodapés.
No exterior a pintura é armada acrílica.
ACABAMENTOS INTERIORES
As paredes são com gesso projetado com a pintura de cor branca, sendo os tetos falsos, em placa de gesso com pintura de cor branca.
Os pavimentos são em cerâmico incluindo rodapés e flutuantes no hall de entrada e quartos com os rodapés incluídos.
Na cozinha está previsto móveis em termolaminado de alto brilho, com tampo silestone, lava-loiças inox embutido no tampo e misturadora de lava-loiça.
Nas casas de banho, está previsto revestimento cerâmico, loiças suspensas, bases de duche plana acrílicas, incluindo resguardos em vidro temperado.
O móvel de casa de banho é suspenso com acabamento lacado, sendo o lavatório de embutir ou pousar. Tem ainda o espelho incluído.
PORTAS E JANELAS
As janelas e portas exteriores possuem oscilo-batente com caixilharia com vidro duplo, sendo os estores térmico elétricos automatizados.
CONFORTO
Ar condicionado nos quartos, sala e cozinha incluindo aparelhos exteriores e interiores adaptados a cada área.
Também haverá radiadores para secagem de toalhas de banho.
Mais informações detalhadas, estamos ao dispor.
Agende já a sua visita a este empreendimento de grande qualidade e conforto!
O empreendimento fica a escassos 100 metros da escola básica.
EDIFICIO
Trata-se de uma estrutura de Betão armado, cobertura em laje maciça, com isolamento térmico e impermeabilização.
As paredes exteriores são em tijolo cerâmico térmico com revestimento.
O elevador elétrico com abertura para zona de garagem e todos os pisos de habitação.
Os apartamentos têm áreas brutas privativas desde os 113 m2 até aos 160 m2, todos com zona de arrumos e lugar de garagem.
A garagem tem portões automatizados.
Nos espaços comuns haverá gradeamentos metálicos, escadarias em granito, pavimentos em cerâmico incluindo rodapés.
No exterior a pintura é armada acrílica.
ACABAMENTOS INTERIORES
As paredes são com gesso projetado com a pintura de cor branca, sendo os tetos falsos, em placa de gesso com pintura de cor branca.
Os pavimentos são em cerâmico incluindo rodapés e flutuantes no hall de entrada e quartos com os rodapés incluídos.
Na cozinha está previsto móveis em termolaminado de alto brilho, com tampo silestone, lava-loiças inox embutido no tampo e misturadora de lava-loiça.
Nas casas de banho, está previsto revestimento cerâmico, loiças suspensas, bases de duche plana acrílicas, incluindo resguardos em vidro temperado.
O móvel de casa de banho é suspenso com acabamento lacado, sendo o lavatório de embutir ou pousar. Tem ainda o espelho incluído.
PORTAS E JANELAS
As janelas e portas exteriores possuem oscilo-batente com caixilharia com vidro duplo, sendo os estores térmico elétricos automatizados.
CONFORTO
Ar condicionado nos quartos, sala e cozinha incluindo aparelhos exteriores e interiores adaptados a cada área.
Também haverá radiadores para secagem de toalhas de banho.
Mais informações detalhadas, estamos ao dispor.
Agende já a sua visita a este empreendimento de grande qualidade e conforto!
Contact
See Phone
Apartment 4 Bedrooms
Torre de Moncorvo, Distrito de Bragança
Used · 184m²
buy
110.000 €
MAKE US THE BEST DEAL - NEGOTIABLE
Located in the heart of the village of Torre de Moncorvo this Apartment T4 has the possibility either to renew and maintain the current typology, or if you so choose, and due to the layout of the different divisions, be converted into two T2, being able to enjoy one of the spaces and rent another or rent both.
Composed of two equipped kitchens, having one of them fireplace with fireplace, which serves for central heating installed in all rooms of the Apartment and both with access to a huge balcony.
Two rooms with very generous areas, one with access to balcony and another with access to a magnificent terrace, either by the area or by total privacy, to be able to enjoy a sunbathing, if you so you wish, or a magnificent barbecue with family or friends and a toilet complete with bathtub.
Four bedrooms, one of them suite, all with a spectacular view and excellent sun exposure.
Thanks to its excellent location, you can do all your day-to-day tasks on foot, without having to resort to the car.
Ideal for First Home<, and can be easily rented taking into account the area and location.
Torre de Moncorvo is the county seat and currently has about 8,500 inhabitants spread over 13 parishes.
For lovers of outdoor walks, Ecopista do Sabor is a 5-minute walk from Rua das Amoreiras, so you can enjoy beautiful walks or mountain biking trips.
In Torre de Moncorvo, commonly known as Moncorvo, you will find all kinds of commerce and services, as well as access to IP2 and IC5, being 1 hour from the cities of Bragança, Guarda, Vila Real and Miranda do Douro.
5 minutes from Foz do Sabor River Beach and Douro Aqua Fun Water Park and 15 minutes from Pocinho Train Station.
Come and see your new home!
We take care of your credit process, without bureaucracies presenting the best solutions for each client.
Credit intermediary certified by Banco de Portugal with the number 0001802.
We help with the whole process! Contact us or leave us your details and we will contact you as soon as possible!
GD89818
Located in the heart of the village of Torre de Moncorvo this Apartment T4 has the possibility either to renew and maintain the current typology, or if you so choose, and due to the layout of the different divisions, be converted into two T2, being able to enjoy one of the spaces and rent another or rent both.
Composed of two equipped kitchens, having one of them fireplace with fireplace, which serves for central heating installed in all rooms of the Apartment and both with access to a huge balcony.
Two rooms with very generous areas, one with access to balcony and another with access to a magnificent terrace, either by the area or by total privacy, to be able to enjoy a sunbathing, if you so you wish, or a magnificent barbecue with family or friends and a toilet complete with bathtub.
Four bedrooms, one of them suite, all with a spectacular view and excellent sun exposure.
Thanks to its excellent location, you can do all your day-to-day tasks on foot, without having to resort to the car.
Ideal for First Home<, and can be easily rented taking into account the area and location.
Torre de Moncorvo is the county seat and currently has about 8,500 inhabitants spread over 13 parishes.
For lovers of outdoor walks, Ecopista do Sabor is a 5-minute walk from Rua das Amoreiras, so you can enjoy beautiful walks or mountain biking trips.
In Torre de Moncorvo, commonly known as Moncorvo, you will find all kinds of commerce and services, as well as access to IP2 and IC5, being 1 hour from the cities of Bragança, Guarda, Vila Real and Miranda do Douro.
5 minutes from Foz do Sabor River Beach and Douro Aqua Fun Water Park and 15 minutes from Pocinho Train Station.
Come and see your new home!
We take care of your credit process, without bureaucracies presenting the best solutions for each client.
Credit intermediary certified by Banco de Portugal with the number 0001802.
We help with the whole process! Contact us or leave us your details and we will contact you as soon as possible!
GD89818
Contact
See Phone
Apartment 4 Bedrooms
Matosinhos-Sul (Matosinhos), Matosinhos e Leça da Palmeira, Distrito do Porto
Under construction · 168m²
With Garage
buy
900.000 €
Nautilus IV - Development located in Matosinhos, more precisely in the matosinhos sul area - close to the beach and the metro station. It consists of 64 apartments of typologies T2, T3 and T4. In the surrounding area there are numerous shopping spaces and services such as restaurants/ bars, supermarkets, schools / day care centers and leisure spaces (Quinta de Monserrate and the City Park).
The apartment is distributed over 2 suites, 2 bedrooms with 1 shared bathroom, 1 service bathroom, kitchen, living room, laundry room and balcony. It has parking space for 2 cars and storage.
The photographs of the development are in 3D. The completion of the building is scheduled for the end of 2024.
Energy Class A (DCR)
For more information about this or other property, visit our website and talk to us!
We are a company with more than 20 years of experience, recognized for its personalized service, where professionalism, rigor and monitoring prevails in all phases of the business.
We have more than 300 properties at your disposal and a team of multidisciplinary professionals, experienced and motivated to provide you with the best possible accompaniment. Contact us!
ACRONYM, your real estate agency!
The apartment is distributed over 2 suites, 2 bedrooms with 1 shared bathroom, 1 service bathroom, kitchen, living room, laundry room and balcony. It has parking space for 2 cars and storage.
The photographs of the development are in 3D. The completion of the building is scheduled for the end of 2024.
Energy Class A (DCR)
For more information about this or other property, visit our website and talk to us!
We are a company with more than 20 years of experience, recognized for its personalized service, where professionalism, rigor and monitoring prevails in all phases of the business.
We have more than 300 properties at your disposal and a team of multidisciplinary professionals, experienced and motivated to provide you with the best possible accompaniment. Contact us!
ACRONYM, your real estate agency!
Contact
See Phone
Apartment 4 Bedrooms
Leiria, Pousos, Barreira e Cortes, Distrito de Leiria
New · 278m²
buy
714.000 €
Fabulous 4 bedroom apartment in the iconic Comendador building, classified as architectural heritage of reference and
located in the city centre of Leiria, close to all sorts of local business, services and public transportation.
With a 278.80 sqm private gross area, an excellent sun exposure and an excellent quality of finishes, it is equipped with central heating and air conditioning. The apartment offers very generous areas, being distributed as follows:
- Living Room: 53.59 sqm.
- Fully equipped kitchen in open space: 27.71 sqm.
- Social bathroom: 2,81 sqm.
- Suite: 15.79 sqm with a 4.40 sqm closet.
- Suite: 15.47 sqm with a 4.51 sqm closet.
- Suite: 22.47 sqm.
- Master Suite: 22.78 sqm with a 4.66 sqm closet.
- Balcony of the living room: 11.58 sqm.
This fraction also includes two parking spaces and it is already prepared for charging electric cars.
An excellent option for those who are looking for serenity without giving up the comfort of being close to everything.
located in the city centre of Leiria, close to all sorts of local business, services and public transportation.
With a 278.80 sqm private gross area, an excellent sun exposure and an excellent quality of finishes, it is equipped with central heating and air conditioning. The apartment offers very generous areas, being distributed as follows:
- Living Room: 53.59 sqm.
- Fully equipped kitchen in open space: 27.71 sqm.
- Social bathroom: 2,81 sqm.
- Suite: 15.79 sqm with a 4.40 sqm closet.
- Suite: 15.47 sqm with a 4.51 sqm closet.
- Suite: 22.47 sqm.
- Master Suite: 22.78 sqm with a 4.66 sqm closet.
- Balcony of the living room: 11.58 sqm.
This fraction also includes two parking spaces and it is already prepared for charging electric cars.
An excellent option for those who are looking for serenity without giving up the comfort of being close to everything.
Contact
See Phone
Apartment 4 Bedrooms
Afonsoeiro, Montijo e Afonsoeiro, Distrito de Setúbal
New · 231m²
With Garage
buy
670.000 €
T3 Duplex to Debut with Terraces and Parking Box,
Apartment composed on the entrance floor by Living Room, Kitchen, laundry, 3 bedrooms (1 en suite) , toilet and two balconies with barbecue, on the upper floor you will find an open space with TOILET and two terraces.
Located next to the Montijo Forum in a totally modern urbanization, in a privileged location with easy access to the A33 and vasco da Gama Bridge.
Urbanization with many green areas, large surfaces, namely Mercadona, Decathlon, Leroy Merlin, Mcdonald’s proximity services, making it a place of choice for your family.
Building with a parking floor in its basement, with a parking box with charging point for electric cars, for your exclusive use.
Kitchen equipped with AEG appliances of ennrar namely, refrigerator type ’side by side’, oven, microwave, multi-capsule coffee machine (TEKA), induction plate, extractor hood, dishwasher, washing machine and dryer and water heater.
The materials used in the kitchen are, Floor in ceramic gray stucco recused 60x60cm, Interior doors in matt white lacquered and Suspended ceiling with LEDS.
White lacquered kitchen furniture and countertops and dishwasher in Corean, it will be equipped with: trash can, cutlery door, furniture exceeding 90cm.
The materials used in the bathrooms are rectified ceramic (white) 60x120cm, rectified ceramic floor (white) 60x60cm, Roca Gap suspended sanitary ware, Showers with tempered glass cabin included, furniture with washbasin and
respective mirror, Matt white laque doors and suspended ceiling with LEDs.
The materials used in the Room are AC4 laminate floating flooring (rustic wood tint, White lacquered interior doors, stuccoed and painted walls, white lacquered skirting boards, and False ceiling with LEDs.
The materials used in the Rooms are AC4 stratified floating floor (rustic wood hue), White lacquered interior doors, wardrobes lined with accessories and doors lacquered in white, Stuccoed and painted walls, White lacquered skirting and Suspended ceiling with LEDs.
The fraction is equipped with dedicated video intercom with service via APP / mobile phone, Air conditioning ’multi split reverse’ SAMSUNG, High security entry doors and fire breaks PORTRISA, Solar panels ROCA range (total of 280liters), aluminum window encased anodized open / oscillo-stop, with thermal breakage, double glass (Argon gas) and Electric Blinds.
The common parts consist of stairs of the building in gray granite Pinhel, Elevators with doors and cabin in stainless steel TYSSEN, Electrical material EFAPEL, Condominium room and Common terrace on the roof.
Note:
All ’type references’ indicated, on brands and products, may be subject to change without notice, depending on market availability; in the event of replacement, materials of the same range and quality will be used.
Schedule your visit!
Bank Financing:
Habita is a partner of several financial entities enabling all its customers free simulations of Housing Credit.
Location:
Know its secular history that is intensely linked to the Tagus River and, therefore, land of fishermen. Its past as a Village Galega do Ribatejo and its importance and development that justified the allocation of a foral on September 15, 1514 by King Manuel I. The story of its transition, on July 6, 1930, from Aldeia Galega to Vila do Montijo and its ascension to the city on August 14, 1985.
Montijo is a Portuguese city belonging to the District of Setúbal and the Metropolitan Area of Lisbon, with 41411 inhabitants (2021).
Until 1930, and despite its status as a village, it was called The Village of The Galega do Ribatejo or, simply, Aldeia Galega or Aldegalega, from this time to having its current name, ’which best matches its historical traditions’.
It is the headquarters of the municipality of Montijo with 348.62 km² of area and 55 689 inhabitants (2021), subdivided into 5 parishes.
It is one of the few municipalities in Portugal territorially discontinuous, being the one that is most evident.
The main portion, where the city is located, is the smallest (56.3 km²) and is limited to the north and east by the municipality of Alcochete, to the southeast by Palmela, to the south by the Moita and to the west by the Tagus estuary. The secondary part, about 15 km to the east, is bordered to the north by Coruche, to the east by Montemor-o-Novo and Vendas Novas, to the south and southwest by Palmela and to the northwest by Benavente.
The Vasco da Gama Bridge, inaugurated in March 1998, and the Transtejo river transport, ensure the connection between Montijo and Lisbon. Montijo celebrates on June 29 the Popular Festivals of St. Peter, patron saint of the people of the sea, and is known for land of bullfighting, good food and fados.
Living in a municipality divided into two areas with distinct offers: on the west side, the municipality provides a more urban area with quality real estate construction; on the east side you will find the countryside and you can choose to live in the countryside and enjoy the tranquility of nature; live in a municipality with a privileged location in the Metropolitan Area of Lisbon and with a wide educational offer.
Ref. NG092205
Apartment composed on the entrance floor by Living Room, Kitchen, laundry, 3 bedrooms (1 en suite) , toilet and two balconies with barbecue, on the upper floor you will find an open space with TOILET and two terraces.
Located next to the Montijo Forum in a totally modern urbanization, in a privileged location with easy access to the A33 and vasco da Gama Bridge.
Urbanization with many green areas, large surfaces, namely Mercadona, Decathlon, Leroy Merlin, Mcdonald’s proximity services, making it a place of choice for your family.
Building with a parking floor in its basement, with a parking box with charging point for electric cars, for your exclusive use.
Kitchen equipped with AEG appliances of ennrar namely, refrigerator type ’side by side’, oven, microwave, multi-capsule coffee machine (TEKA), induction plate, extractor hood, dishwasher, washing machine and dryer and water heater.
The materials used in the kitchen are, Floor in ceramic gray stucco recused 60x60cm, Interior doors in matt white lacquered and Suspended ceiling with LEDS.
White lacquered kitchen furniture and countertops and dishwasher in Corean, it will be equipped with: trash can, cutlery door, furniture exceeding 90cm.
The materials used in the bathrooms are rectified ceramic (white) 60x120cm, rectified ceramic floor (white) 60x60cm, Roca Gap suspended sanitary ware, Showers with tempered glass cabin included, furniture with washbasin and
respective mirror, Matt white laque doors and suspended ceiling with LEDs.
The materials used in the Room are AC4 laminate floating flooring (rustic wood tint, White lacquered interior doors, stuccoed and painted walls, white lacquered skirting boards, and False ceiling with LEDs.
The materials used in the Rooms are AC4 stratified floating floor (rustic wood hue), White lacquered interior doors, wardrobes lined with accessories and doors lacquered in white, Stuccoed and painted walls, White lacquered skirting and Suspended ceiling with LEDs.
The fraction is equipped with dedicated video intercom with service via APP / mobile phone, Air conditioning ’multi split reverse’ SAMSUNG, High security entry doors and fire breaks PORTRISA, Solar panels ROCA range (total of 280liters), aluminum window encased anodized open / oscillo-stop, with thermal breakage, double glass (Argon gas) and Electric Blinds.
The common parts consist of stairs of the building in gray granite Pinhel, Elevators with doors and cabin in stainless steel TYSSEN, Electrical material EFAPEL, Condominium room and Common terrace on the roof.
Note:
All ’type references’ indicated, on brands and products, may be subject to change without notice, depending on market availability; in the event of replacement, materials of the same range and quality will be used.
Schedule your visit!
Bank Financing:
Habita is a partner of several financial entities enabling all its customers free simulations of Housing Credit.
Location:
Know its secular history that is intensely linked to the Tagus River and, therefore, land of fishermen. Its past as a Village Galega do Ribatejo and its importance and development that justified the allocation of a foral on September 15, 1514 by King Manuel I. The story of its transition, on July 6, 1930, from Aldeia Galega to Vila do Montijo and its ascension to the city on August 14, 1985.
Montijo is a Portuguese city belonging to the District of Setúbal and the Metropolitan Area of Lisbon, with 41411 inhabitants (2021).
Until 1930, and despite its status as a village, it was called The Village of The Galega do Ribatejo or, simply, Aldeia Galega or Aldegalega, from this time to having its current name, ’which best matches its historical traditions’.
It is the headquarters of the municipality of Montijo with 348.62 km² of area and 55 689 inhabitants (2021), subdivided into 5 parishes.
It is one of the few municipalities in Portugal territorially discontinuous, being the one that is most evident.
The main portion, where the city is located, is the smallest (56.3 km²) and is limited to the north and east by the municipality of Alcochete, to the southeast by Palmela, to the south by the Moita and to the west by the Tagus estuary. The secondary part, about 15 km to the east, is bordered to the north by Coruche, to the east by Montemor-o-Novo and Vendas Novas, to the south and southwest by Palmela and to the northwest by Benavente.
The Vasco da Gama Bridge, inaugurated in March 1998, and the Transtejo river transport, ensure the connection between Montijo and Lisbon. Montijo celebrates on June 29 the Popular Festivals of St. Peter, patron saint of the people of the sea, and is known for land of bullfighting, good food and fados.
Living in a municipality divided into two areas with distinct offers: on the west side, the municipality provides a more urban area with quality real estate construction; on the east side you will find the countryside and you can choose to live in the countryside and enjoy the tranquility of nature; live in a municipality with a privileged location in the Metropolitan Area of Lisbon and with a wide educational offer.
Ref. NG092205
Contact
See Phone
Apartment 4 Bedrooms
Gondomar (São Cosme), Valbom e Jovim, Distrito do Porto
New · 131m²
With Garage
buy
387.500 €
Inserted in a fantastic gated community with swimming pool for adults and children, surrounded by green spaces, with generous areas and quality finishes.
RELEVANT FEATURES
Acoustic Insulation
Installation of Heat Pump for water heating
False ceilings throughout the flat
Interiors with Light Tones, increasing Light Efficiency
Natural and Decreased Artificial Lighting
Indirect Light Moldings and Led Projectors
TV sockets in the living room, kitchen and bedrooms
White Lacquered Pivot Doors or Concealed Hinge
White lacquered wardrobe cabinets, with drawers, shelves and clothes rail,
in all rooms
AC5 Floating Oak Flooring (halls, bedrooms, living room and
service bath)
Electric Aluminum Blinds on the outside
Pre-Installation of Dolby Surround Sound System (Bedrooms and Living Room)
Central Vacuum System
Installation of Air Conditioning (Bedrooms and Living Room)
KITCHEN
White Lacquered MDF Furniture
Counters in Silestone
Rectified porcelain stoneware flooring
Painted wall
Bosh brand appliance (Oven, Microwave, Hob
Ceramic Glass, Dishwasher and Extractor Fan) Fridge and Chest Side
by side brand Beko or equivalent
Chrome mixer
Tank in the Laundry Room
OUTDOOR AREA
Cappoto Facade - Thermal Insulation from the Outside
Window Frames with Thermal Cut and Double Glass
Ecopoints Outside Homes
Video Intercom with Color Screen
Closed garage for 2 cars with automatic gate
BATHROOMS
Wall and floor coverings in rectified porcelain material
Led Projectors and Indirect Lights
Wall-Mounted Washbasin Cabinets, White Lacquered
Suspended sanitary ware
Chrome Taps
Shower Base Guards
Suite and Bathrooms to Support the Rooms equipped with Shower Kit
Come and see this excellent development close to all accesses and services.
Book your visit!
RELEVANT FEATURES
Acoustic Insulation
Installation of Heat Pump for water heating
False ceilings throughout the flat
Interiors with Light Tones, increasing Light Efficiency
Natural and Decreased Artificial Lighting
Indirect Light Moldings and Led Projectors
TV sockets in the living room, kitchen and bedrooms
White Lacquered Pivot Doors or Concealed Hinge
White lacquered wardrobe cabinets, with drawers, shelves and clothes rail,
in all rooms
AC5 Floating Oak Flooring (halls, bedrooms, living room and
service bath)
Electric Aluminum Blinds on the outside
Pre-Installation of Dolby Surround Sound System (Bedrooms and Living Room)
Central Vacuum System
Installation of Air Conditioning (Bedrooms and Living Room)
KITCHEN
White Lacquered MDF Furniture
Counters in Silestone
Rectified porcelain stoneware flooring
Painted wall
Bosh brand appliance (Oven, Microwave, Hob
Ceramic Glass, Dishwasher and Extractor Fan) Fridge and Chest Side
by side brand Beko or equivalent
Chrome mixer
Tank in the Laundry Room
OUTDOOR AREA
Cappoto Facade - Thermal Insulation from the Outside
Window Frames with Thermal Cut and Double Glass
Ecopoints Outside Homes
Video Intercom with Color Screen
Closed garage for 2 cars with automatic gate
BATHROOMS
Wall and floor coverings in rectified porcelain material
Led Projectors and Indirect Lights
Wall-Mounted Washbasin Cabinets, White Lacquered
Suspended sanitary ware
Chrome Taps
Shower Base Guards
Suite and Bathrooms to Support the Rooms equipped with Shower Kit
Come and see this excellent development close to all accesses and services.
Book your visit!
Contact
See Phone
Apartment 4 Bedrooms
Alverca do Ribatejo e Sobralinho, Vila Franca de Xira, Distrito de Lisboa
New · 185m²
buy
550.000 €
Ref: MCN1006A - NEW 4 bedroom apartments in Alverca do Ribatejo.
# PRICES FROM 395.000€ #
Magnificent apartments in a building with 3 fronts, under construction, expected to be completed by the end of August 2021.
The apartments will have finishes and equipment that stand out for their modernity and quality, namely:
Suite Bathroom:
- Lined with calacata prestige tile 60x120 (suites),
- Suspended toilets of the Brand Sanindusa;
- Mistes taps.
Social Bathroom:
- Lined with concept grey tile from Margrés;
- Suspended toilets of the Brand Sanindusa;
- Mistes taps.
Kitchen:
- Fully equipped with BOSH Appliances;
- Water heating equipment is vulcano brand (with 300L tank).
Suite:
- With an area of 13.45m2;
- Closet with area of 8.20m2
- Private toilet with area of 10.50m2
Room 1:
- With area of 14m2
- Built-in wardrobe
Room 2:
- With area of 14m2
- Built-in wardrobe
Room 3:
- With area of 12.45m2
Room:
- It has a stick of 13.90m2 and a Barbecue (with access by the living room and kitchen)
* White-washed doors (210x80)
* Floors on floating floors with the exception of bathrooms.
* BOSCH-branded air conditioners
* With parking place for 3 cars.
Make an already-made visit with us!
# PRICES FROM 395.000€ #
Magnificent apartments in a building with 3 fronts, under construction, expected to be completed by the end of August 2021.
The apartments will have finishes and equipment that stand out for their modernity and quality, namely:
Suite Bathroom:
- Lined with calacata prestige tile 60x120 (suites),
- Suspended toilets of the Brand Sanindusa;
- Mistes taps.
Social Bathroom:
- Lined with concept grey tile from Margrés;
- Suspended toilets of the Brand Sanindusa;
- Mistes taps.
Kitchen:
- Fully equipped with BOSH Appliances;
- Water heating equipment is vulcano brand (with 300L tank).
Suite:
- With an area of 13.45m2;
- Closet with area of 8.20m2
- Private toilet with area of 10.50m2
Room 1:
- With area of 14m2
- Built-in wardrobe
Room 2:
- With area of 14m2
- Built-in wardrobe
Room 3:
- With area of 12.45m2
Room:
- It has a stick of 13.90m2 and a Barbecue (with access by the living room and kitchen)
* White-washed doors (210x80)
* Floors on floating floors with the exception of bathrooms.
* BOSCH-branded air conditioners
* With parking place for 3 cars.
Make an already-made visit with us!
Contact
See Phone
Apartment 4 Bedrooms
Colinas do Cruzeiro, Odivelas, Distrito de Lisboa
New · 162m²
With Garage
buy
758.400 €
VISITA VIRTUAL (360º) disponível no site da agência e nalguns portais imobiliários.
---
Na Urbanização Colinas do Cruzeiro - Odivelas, apresentamos apartamento T4 a estrear (construção nova).
Construção de elevada qualidade, sem concessões no que respeita à escolha de materiais, acabamentos e otimização de divisões, com a atualidade arquitetónica, de materiais, de equipamentos e de todas as necessidades de comunicações e dados que a atualidade exige. A saber:
Apartamento
- Cozinha equipada (marca Bosch) com placa de indução, exaustor, forno elétrico, micro-ondas, frigorífico ’tipo americano’, esquentador, máquina de lavar louça, máquina de lavar roupa e máquina de secar roupa.
- Quatro quartos, dois dos quais suite, todos com roupeiro/closet embutido;
- Quatro varandas.
Características gerais:
- Painéis fotovoltaicos para aquecimento de água;
- Aquecimento central;
- Ar condicionado split em todas as divisões;
- Domótica simples com deteção de incêndio, intrusão, fugas de gás e água;
- Caixilharia oscilobatente com vidro duplo;
- Estores térmicos com acionamento elétrico;
- Aspiração central;
- Rede estruturada para distribuição de multimédia (fibra ou cabo) e dados;
- Iluminação LED em todas as divisões;
- Nas instalações sanitárias ventilação mecânica para extração de vapores e toalheiros elétricos;
- Porta blindada;
- Box para três ou quatro viaturas.
Divisões e áreas (m2):
- Sala (35,1) com varanda (22) comum à cozinha
- Cozinha (20) com varanda comum à sala
- Suite 1 (22,3) com closet (2,5), WC (3,7)
- Suite 2 (21,3) com roupeiro embutido, WC (5,2) e varanda (8,4)
- Quarto 3 (12,7) com roupeiro embutido e varanda (4,2)
- Quarto 4 (16,4) com roupeiro embutido e varanda (4,2)
- WC de serviço aos quartos (3,1)
- Hall de entrada (10,3)
- Zona de circulação (6,5)
- WC de serviço (2,5)
- Box com áreas diversas (aprox.): 42, 66 e 74.
Não hesite e marque visita.
---
Prestamos apoio na contratação de financiamento bancário.
---
A informação disponibilizada, ainda que precisa, não dispensa a sua confirmação, nem pode ser considerada vinculativa.
---
Na Urbanização Colinas do Cruzeiro - Odivelas, apresentamos apartamento T4 a estrear (construção nova).
Construção de elevada qualidade, sem concessões no que respeita à escolha de materiais, acabamentos e otimização de divisões, com a atualidade arquitetónica, de materiais, de equipamentos e de todas as necessidades de comunicações e dados que a atualidade exige. A saber:
Apartamento
- Cozinha equipada (marca Bosch) com placa de indução, exaustor, forno elétrico, micro-ondas, frigorífico ’tipo americano’, esquentador, máquina de lavar louça, máquina de lavar roupa e máquina de secar roupa.
- Quatro quartos, dois dos quais suite, todos com roupeiro/closet embutido;
- Quatro varandas.
Características gerais:
- Painéis fotovoltaicos para aquecimento de água;
- Aquecimento central;
- Ar condicionado split em todas as divisões;
- Domótica simples com deteção de incêndio, intrusão, fugas de gás e água;
- Caixilharia oscilobatente com vidro duplo;
- Estores térmicos com acionamento elétrico;
- Aspiração central;
- Rede estruturada para distribuição de multimédia (fibra ou cabo) e dados;
- Iluminação LED em todas as divisões;
- Nas instalações sanitárias ventilação mecânica para extração de vapores e toalheiros elétricos;
- Porta blindada;
- Box para três ou quatro viaturas.
Divisões e áreas (m2):
- Sala (35,1) com varanda (22) comum à cozinha
- Cozinha (20) com varanda comum à sala
- Suite 1 (22,3) com closet (2,5), WC (3,7)
- Suite 2 (21,3) com roupeiro embutido, WC (5,2) e varanda (8,4)
- Quarto 3 (12,7) com roupeiro embutido e varanda (4,2)
- Quarto 4 (16,4) com roupeiro embutido e varanda (4,2)
- WC de serviço aos quartos (3,1)
- Hall de entrada (10,3)
- Zona de circulação (6,5)
- WC de serviço (2,5)
- Box com áreas diversas (aprox.): 42, 66 e 74.
Não hesite e marque visita.
---
Prestamos apoio na contratação de financiamento bancário.
---
A informação disponibilizada, ainda que precisa, não dispensa a sua confirmação, nem pode ser considerada vinculativa.
Contact
See Phone
Apartment 4 Bedrooms
Urbanização Neudel, Águas Livres, Amadora, Distrito de Lisboa
New · 136m²
With Garage
buy
515.000 €
Novo Empreendimento de Apartamentos de Tipologias T3 com terraço e T4 em construção na Urbanização do Neudel, na Amadora.
Referência: MR2470
TIPOLOGIA T3:
- com 1 lugar de parqueamento + arrecadação e terraço a €440.000,00
TIPOLOGIA T4:
- com 2 lugares de parqueamento + arrecadação a €515.000,00
Ao nível de acabamentos e equipamentos, a destacar:
COZINHA
- Móveis com frentes em termolaminado branco brilho, rodapé em PVC alumínio e calha LED
- Bancada em Silestone Branco e revestimento de parede em vidro temperado lacado a branco
- Eletrodomésticos de encastrar modelo a definir
INSTALAÇÕES SANITÁRIAS
- Móvel suspenso
- Revestimento de paredes e pavimento em cerâmica
- Louças sanitárias suspensas
ACABAMENTOS GERAIS
- Pavimento em réguas de laminado, QUICK-STEP na sala, hall, corredores e quartos
- Portas interiores, modelo liso em madeira a Branco lacado
- Roupeiros com portas folheadas em madeira a Branco lacado
- Caixilharias em PVC com corte térmico e vidro duplo
INSTALAÇÕES E EQUIPAMENTO
- Instalação de ar condicionado
- Aspiração central
- Pré-instalação de domótica
- Vídeo Porteiro
- Sistema de Segurança
A Urbanização do Neudel está situada em zona privilegiada do Concelho da Amadora, com excelentes acessibilidades aos principais eixos rodoviários da zona, nomeadamente, IC19, 2ª Circular, A5, CRIL/IC17.
Esta Urbanização é servida por diversos autocarros (Lisboa Transportes/Vimeca e Carris), os quais fazem a ligação rápida a vários destinos, nomeadamente às vizinhas estações do Metro da Reboleira e Ferroviárias de Santa Cruz/Damaia e Reboleira, locais de interface com outras redes de transporte público.
NOTA:
- As fotos são exemplificativas do nível de acabamentos e equipamentos que serão usados neste empreendimento e que já foram utilizados em obras desenvolvidas anteriormente pelo mesmo promotor.
Certificação Energética: A
Para mais informações e/ou agendar visita contacte (telefone) ou (telefone)
Para mais soluções consulte: liskasasimobiliaria pt
’LisKasas o caminho mais rápido e seguro na procura da sua futura casa’
Referência: MR2470
TIPOLOGIA T3:
- com 1 lugar de parqueamento + arrecadação e terraço a €440.000,00
TIPOLOGIA T4:
- com 2 lugares de parqueamento + arrecadação a €515.000,00
Ao nível de acabamentos e equipamentos, a destacar:
COZINHA
- Móveis com frentes em termolaminado branco brilho, rodapé em PVC alumínio e calha LED
- Bancada em Silestone Branco e revestimento de parede em vidro temperado lacado a branco
- Eletrodomésticos de encastrar modelo a definir
INSTALAÇÕES SANITÁRIAS
- Móvel suspenso
- Revestimento de paredes e pavimento em cerâmica
- Louças sanitárias suspensas
ACABAMENTOS GERAIS
- Pavimento em réguas de laminado, QUICK-STEP na sala, hall, corredores e quartos
- Portas interiores, modelo liso em madeira a Branco lacado
- Roupeiros com portas folheadas em madeira a Branco lacado
- Caixilharias em PVC com corte térmico e vidro duplo
INSTALAÇÕES E EQUIPAMENTO
- Instalação de ar condicionado
- Aspiração central
- Pré-instalação de domótica
- Vídeo Porteiro
- Sistema de Segurança
A Urbanização do Neudel está situada em zona privilegiada do Concelho da Amadora, com excelentes acessibilidades aos principais eixos rodoviários da zona, nomeadamente, IC19, 2ª Circular, A5, CRIL/IC17.
Esta Urbanização é servida por diversos autocarros (Lisboa Transportes/Vimeca e Carris), os quais fazem a ligação rápida a vários destinos, nomeadamente às vizinhas estações do Metro da Reboleira e Ferroviárias de Santa Cruz/Damaia e Reboleira, locais de interface com outras redes de transporte público.
NOTA:
- As fotos são exemplificativas do nível de acabamentos e equipamentos que serão usados neste empreendimento e que já foram utilizados em obras desenvolvidas anteriormente pelo mesmo promotor.
Certificação Energética: A
Para mais informações e/ou agendar visita contacte (telefone) ou (telefone)
Para mais soluções consulte: liskasasimobiliaria pt
’LisKasas o caminho mais rápido e seguro na procura da sua futura casa’
Contact
See Phone
Apartment 4 Bedrooms
Celas, Santo António dos Olivais, Coimbra, Distrito de Coimbra
Used · 135m²
With Garage
buy
300.000 €
FAÇA CONNOSCO O MELHOR NEGÓCIO
Localizado na zona de Celas, em Coimbra, encontra-se um espaçoso Apartamento T4, apesar de precisar de uma remodelação, este imóvel apresenta um grande potencial para ser personalizado de acordo com as preferências e necessidades de quem o vier a adquirir.
Atualmente arrendado, o Apartamento dispõe de uma área de 135 metros quadrados distribuídos por uma sala de estar, uma sala de jantar, uma cozinha, quatro quartos e duas casas de banho. Com uma excelente iluminação natural e uma localização privilegiada, este espaço oferece a oportunidade de criar um ambiente acolhedor e contemporâneo.
Com a possibilidade de realizar uma remodelação completa, poderá transformar este Apartamento forma bastante atrativa, integrando elementos modernos e funcionais que se adaptem ao seu estilo de vida. Aproveite esta oportunidade única para transformar este espaço.
Se procura um Apartamento que lhe permita criar a casa dos seus sonhos, não hesite em considerar esta opção em Celas, Coimbra. Com um vasto leque de possibilidades de design e decoração, este imóvel promete ser a tela em branco que procura para o seu próximo projeto.
Entre em contacto connosco e descubra todas as potencialidades que este Apartamento tem para oferecer.
Tratamos do seu processo de crédito, sem burocracias apresentando as melhores soluções para cada cliente.
Intermediário de crédito certificado pelo Banco de Portugal com o nº 0001802.
Ajudamos com todo o processo! Entre em contacto connosco ou deixe-nos os seus dados e entraremos em contacto assim que possível!
RR94859
Localizado na zona de Celas, em Coimbra, encontra-se um espaçoso Apartamento T4, apesar de precisar de uma remodelação, este imóvel apresenta um grande potencial para ser personalizado de acordo com as preferências e necessidades de quem o vier a adquirir.
Atualmente arrendado, o Apartamento dispõe de uma área de 135 metros quadrados distribuídos por uma sala de estar, uma sala de jantar, uma cozinha, quatro quartos e duas casas de banho. Com uma excelente iluminação natural e uma localização privilegiada, este espaço oferece a oportunidade de criar um ambiente acolhedor e contemporâneo.
Com a possibilidade de realizar uma remodelação completa, poderá transformar este Apartamento forma bastante atrativa, integrando elementos modernos e funcionais que se adaptem ao seu estilo de vida. Aproveite esta oportunidade única para transformar este espaço.
Se procura um Apartamento que lhe permita criar a casa dos seus sonhos, não hesite em considerar esta opção em Celas, Coimbra. Com um vasto leque de possibilidades de design e decoração, este imóvel promete ser a tela em branco que procura para o seu próximo projeto.
Entre em contacto connosco e descubra todas as potencialidades que este Apartamento tem para oferecer.
Tratamos do seu processo de crédito, sem burocracias apresentando as melhores soluções para cada cliente.
Intermediário de crédito certificado pelo Banco de Portugal com o nº 0001802.
Ajudamos com todo o processo! Entre em contacto connosco ou deixe-nos os seus dados e entraremos em contacto assim que possível!
RR94859
Contact
See Phone
Apartment 4 Bedrooms
Queluz e Belas, Sintra, Distrito de Lisboa
Used · 105m²
buy
235.000 €
Apartamento tipologia T 4 (5 assoalhadas), com 130 m2 de área total, situado num 3º andar em prédio servido por 2 elevadores.É constituído por uma ampla sala, permitindo a realização dos 2 ambientes ( sala e casa de jantar ).Os 4 quartos têm boa dimensão.Principais características:Quartos com 15 - 13 - 13 - 12 m2Sala com 28 m2Cozinha Hall de entradaHall acesso quartosDispõe de 2 WC com 1,8 e 4,8 m22 frentes
Localizado a 400 mts da estação de comboios do Monte Abraão, tendo também ao dispor vários autocarros para diferentes destinos: Benfica, Oeiras, Massamá, Caxias, Cacém.Na zona envolvente encontra várias pastelarias , restaurantes, supermercados, lavandarias, bem como vários serviços (bancos, posto de correio, finanças, igreja).Se procura apartamento para poder disfrutar com a família, onde encontra ao seu dispor espaço, boa localização, zona tranquila e agradável, disfrutando de sol durante todo o dia, não perca esta oportunidade.Marque desde já a sua visita.Estou ao inteiro dispor para agendar a visita ao seu futuro apartamento.Imóvel angariado em regime de exclusividade.Partilho com todas as agências em regime de 50 % - 50 %.
Características:
Outras características - Elevador;
Localizado a 400 mts da estação de comboios do Monte Abraão, tendo também ao dispor vários autocarros para diferentes destinos: Benfica, Oeiras, Massamá, Caxias, Cacém.Na zona envolvente encontra várias pastelarias , restaurantes, supermercados, lavandarias, bem como vários serviços (bancos, posto de correio, finanças, igreja).Se procura apartamento para poder disfrutar com a família, onde encontra ao seu dispor espaço, boa localização, zona tranquila e agradável, disfrutando de sol durante todo o dia, não perca esta oportunidade.Marque desde já a sua visita.Estou ao inteiro dispor para agendar a visita ao seu futuro apartamento.Imóvel angariado em regime de exclusividade.Partilho com todas as agências em regime de 50 % - 50 %.
Características:
Outras características - Elevador;
Contact
See Phone
Apartment 4 Bedrooms
Laranjeiro, Laranjeiro e Feijó, Almada, Distrito de Setúbal
Used · 120m²
buy
275.000 €
Ref.: MLXU8569 - Apartamento T4 com varanda no Laranjeiro.
Apartamento localizado junto à Base Naval do Alfeite.
Apartamento de 5 assoalhadas com caixilharia nova com vidros duplos, vendido no atual estado de conservação.
Imóvel com 4 quartos de áreas generosas, com 2 casas de banho amplas e colocação de porta blindada de alta segurança.
Trata-se de 1º andar em prédio sem elevador.
Facilidade de estacionamento no exterior e bem servido de comércio local, restauração e transportes. Bons acessos à auto-estrada e principais vias locais.
Para mais informações entre em contacto!
Apartamento localizado junto à Base Naval do Alfeite.
Apartamento de 5 assoalhadas com caixilharia nova com vidros duplos, vendido no atual estado de conservação.
Imóvel com 4 quartos de áreas generosas, com 2 casas de banho amplas e colocação de porta blindada de alta segurança.
Trata-se de 1º andar em prédio sem elevador.
Facilidade de estacionamento no exterior e bem servido de comércio local, restauração e transportes. Bons acessos à auto-estrada e principais vias locais.
Para mais informações entre em contacto!
Contact
See Phone
Apartment 4 Bedrooms
Praia da Vagueira, Gafanha da Boa Hora, Vagos, Distrito de Aveiro
Under construction · 226m²
With Garage
buy
610.000 €
Excellent for its location, the ’DIFFERENCE’ development is located between the Ria and the Sea, in Praia da Vagueira. Apartments of typology T4, in a development that offers the current requirements in terms of comfort, efficiency and quality assurance.
Its unusual exterior features, of Contemporary Architecture, is distinguished by its elegance and discretion that provide you with an experience of comfort, tranquility and relaxation and designed for a low maintenance cost.
Inside the apartments, the areas are generous, the finishes are of a discreet luxury and the atmosphere is seductive.
The large balconies that appear as an extension of the rooms, have an excellent sun exposure and views on the upper floors.
Exclusive environment to live and enjoy all that our beaches have to offer.
’ SUBMITTED ARCHITECTURE DESIGN ’
Ref. 1020859 E/23FR
Its unusual exterior features, of Contemporary Architecture, is distinguished by its elegance and discretion that provide you with an experience of comfort, tranquility and relaxation and designed for a low maintenance cost.
Inside the apartments, the areas are generous, the finishes are of a discreet luxury and the atmosphere is seductive.
The large balconies that appear as an extension of the rooms, have an excellent sun exposure and views on the upper floors.
Exclusive environment to live and enjoy all that our beaches have to offer.
’ SUBMITTED ARCHITECTURE DESIGN ’
Ref. 1020859 E/23FR
Contact
See Phone
Apartment 4 Bedrooms
Carregal do Sal, Distrito de Viseu
Under construction · 190m²
With Garage
buy
195.000 €
MAKE THE BEST DEAL WITH US
Excellent T4 Apartment, located in the center of Carregal do Sal, close to all goods and services such as: health center, schools, public transport, supermarkets, restaurants, among many others, as you can also walk to any of the services.
Apartment consisting of furnished and equipped kitchen, large living room with access to the balcony, WC in the common area, four bedrooms with built-in wardrobes, one of them being a suite, WC in the private area and a closed garage in the basement of the building with access to the elevator.
Construction of excellence with various quality and comfort equipment such as:
- WC with suspended dishes
- Built-in Wardrobes
- Video intercom
- Thermal and acoustic insulation
- Double glazing with thermal break
- Electric blinds
- Complete Air Conditioning
- heat pump
Completion of construction scheduled for the end of the current year, still with the possibility of choosing finishes.
Carregal do Sal is a Portuguese village in the district of Viseu, located in the province of Beira Alta, in the Center region (Region of Beiras) and sub-region Viseu Dão-Lafões, with about 5 500 inhabitants. It is the seat of the municipality of Carregal do Sal with an area of 116.89 km² and 9,038 inhabitants, divided into 5 parishes. The municipality is limited to the northeast by the municipality of Nelas, to the southeast by Oliveira do Hospital and Tábua, to the west by Santa Comba Dão, to the northwest by Tondela and to the north by Viseu.
Located in the plateau area of Beira Alta, between the Serra da Estrela and Serra do Caramulo and bordered to the north by the River Dão and to the south by the River Mondego, being located about 30 km from Viseu, the District where it operates, it is served by important communication routes and excellent accessibilities that allow quick access and excellent connection conditions to the rest of Europe. festivities and pilgrimages, among which we highlight the Festas do Concelho, which are part of the Industrial and Commercial Fair of the Municipality, and which, for 9 days, give a color and animation of their own to the main town, culminating in the celebration of the Municipal Holiday, on the 2nd. fair after the third weekend of July and the genuine tourist attraction - Carnaval de Cabanas de Viriato, with the traditional Dança Grande.
Schedule your visit today!
We take care of your credit process, without bureaucracy, presenting the best solutions for each client.
Credit intermediary certified by Banco de Portugal under number 0001802.
We help you with the whole process! Contact us directly or leave your information and we’ll follow-up shortly
Excellent T4 Apartment, located in the center of Carregal do Sal, close to all goods and services such as: health center, schools, public transport, supermarkets, restaurants, among many others, as you can also walk to any of the services.
Apartment consisting of furnished and equipped kitchen, large living room with access to the balcony, WC in the common area, four bedrooms with built-in wardrobes, one of them being a suite, WC in the private area and a closed garage in the basement of the building with access to the elevator.
Construction of excellence with various quality and comfort equipment such as:
- WC with suspended dishes
- Built-in Wardrobes
- Video intercom
- Thermal and acoustic insulation
- Double glazing with thermal break
- Electric blinds
- Complete Air Conditioning
- heat pump
Completion of construction scheduled for the end of the current year, still with the possibility of choosing finishes.
Carregal do Sal is a Portuguese village in the district of Viseu, located in the province of Beira Alta, in the Center region (Region of Beiras) and sub-region Viseu Dão-Lafões, with about 5 500 inhabitants. It is the seat of the municipality of Carregal do Sal with an area of 116.89 km² and 9,038 inhabitants, divided into 5 parishes. The municipality is limited to the northeast by the municipality of Nelas, to the southeast by Oliveira do Hospital and Tábua, to the west by Santa Comba Dão, to the northwest by Tondela and to the north by Viseu.
Located in the plateau area of Beira Alta, between the Serra da Estrela and Serra do Caramulo and bordered to the north by the River Dão and to the south by the River Mondego, being located about 30 km from Viseu, the District where it operates, it is served by important communication routes and excellent accessibilities that allow quick access and excellent connection conditions to the rest of Europe. festivities and pilgrimages, among which we highlight the Festas do Concelho, which are part of the Industrial and Commercial Fair of the Municipality, and which, for 9 days, give a color and animation of their own to the main town, culminating in the celebration of the Municipal Holiday, on the 2nd. fair after the third weekend of July and the genuine tourist attraction - Carnaval de Cabanas de Viriato, with the traditional Dança Grande.
Schedule your visit today!
We take care of your credit process, without bureaucracy, presenting the best solutions for each client.
Credit intermediary certified by Banco de Portugal under number 0001802.
We help you with the whole process! Contact us directly or leave your information and we’ll follow-up shortly
Contact
See Phone
Apartment 4 Bedrooms +1 Duplex
Hospital de Faro, Faro (Sé e São Pedro), Distrito de Faro
Used · 277m²
With Garage
buy
645.000 €
4 bedroom duplex flat with private pool on top terrace, in the centre of Faro, very close to the Hospital.
With a gross private area of 277 sq m, it consists of 4 bedrooms and another space that can be used as an office, 3 bathrooms, a 55 m2 living room with fireplace and fireplace and connection to a spacious balcony; laundry, several other balconies and terraces with views of the city and the sea.
On the ground floor we find the living room, kitchen and laundry, on the first floor are located the four bedrooms, one of which is en suite.
There is also a second floor on the roof where there is a private pool and magnificent views.
The kitchen is fully equipped with Bosch appliances; Wardrobes lined and veneered with oak wood. The property has double glazing, piped gas and video intercom.
It also has a garage in box, for one car.
For over 25 years Castelhana has been a renowned name in the Portuguese real estate sector. As a company of Dils group, we specialize in advising businesses, organizations and (institutional) investors in buying, selling, renting, letting and development of residential properties.
Founded in 1999, Castelhana has built one of the largest and most solid real estate portfolios in Portugal over the years, with over 600 renovation and new construction projects.
In the Algarve next to the renowned Vilamoura Marina. In Lisbon, in Chiado, one of the most emblematic and traditional areas of the capital, and in Porto, we are based in Foz Do Douro, one of the noblest places in the city.
We are waiting for you. We have a team available to give you the best support in your next real estate investment.
Contact us!
With a gross private area of 277 sq m, it consists of 4 bedrooms and another space that can be used as an office, 3 bathrooms, a 55 m2 living room with fireplace and fireplace and connection to a spacious balcony; laundry, several other balconies and terraces with views of the city and the sea.
On the ground floor we find the living room, kitchen and laundry, on the first floor are located the four bedrooms, one of which is en suite.
There is also a second floor on the roof where there is a private pool and magnificent views.
The kitchen is fully equipped with Bosch appliances; Wardrobes lined and veneered with oak wood. The property has double glazing, piped gas and video intercom.
It also has a garage in box, for one car.
For over 25 years Castelhana has been a renowned name in the Portuguese real estate sector. As a company of Dils group, we specialize in advising businesses, organizations and (institutional) investors in buying, selling, renting, letting and development of residential properties.
Founded in 1999, Castelhana has built one of the largest and most solid real estate portfolios in Portugal over the years, with over 600 renovation and new construction projects.
In the Algarve next to the renowned Vilamoura Marina. In Lisbon, in Chiado, one of the most emblematic and traditional areas of the capital, and in Porto, we are based in Foz Do Douro, one of the noblest places in the city.
We are waiting for you. We have a team available to give you the best support in your next real estate investment.
Contact us!
Contact
See Phone
Duplex 4 Bedrooms Duplex
Urbanização Ribeirinha, Alcochete, Distrito de Setúbal
New · 149m²
With Garage
buy
630.000 €
Duplex composed with a living room and kitchen open space the kitchen fully equipped with Siemens brand appliances and Balcony with Barbecue, Two Bedrooms being one of them Suite with built-in wardrobe with opening doors in lacquered white, another bedroom with closet, social wc with shower base and support furniture.
On the 1st floor divided area with 2 bedrooms being one of them Suite and a social toilet support.
Access door to terrace with area of about 23m2.
General characteristics of the Property;
Ambient sound by Bluetooth, Air conditioning throughout the apartment, Central vacuum, PVC frames with thermal cut and Electric blinds, False ceilings with built-in LED lighting, Video intercom, Armored door, Individual solar panel, Box for 2 cars, Automatic garage door.
Apartment inserted in building of 3 floors with elevator.
Located in one of the most sought after residential areas on the South Bank, near the accesses of the highway that connects to the Vasco da Gama Bridge (20 Minutes from Lisbon) or to Setúbal, close to schools, shopping areas and a great diversity of street commerce.
We are credit intermediaries in a linked regime, with authorization No. 2534 issued by Banco de Portugal, thus also helping to obtain mortgage credit.
Excellent opportunity, come visit!!!
On the 1st floor divided area with 2 bedrooms being one of them Suite and a social toilet support.
Access door to terrace with area of about 23m2.
General characteristics of the Property;
Ambient sound by Bluetooth, Air conditioning throughout the apartment, Central vacuum, PVC frames with thermal cut and Electric blinds, False ceilings with built-in LED lighting, Video intercom, Armored door, Individual solar panel, Box for 2 cars, Automatic garage door.
Apartment inserted in building of 3 floors with elevator.
Located in one of the most sought after residential areas on the South Bank, near the accesses of the highway that connects to the Vasco da Gama Bridge (20 Minutes from Lisbon) or to Setúbal, close to schools, shopping areas and a great diversity of street commerce.
We are credit intermediaries in a linked regime, with authorization No. 2534 issued by Banco de Portugal, thus also helping to obtain mortgage credit.
Excellent opportunity, come visit!!!
Contact
See Phone
Apartment 4 Bedrooms
Matosinhos e Leça da Palmeira, Distrito do Porto
Used · 416m²
buy
1.350.000 €
4 bedroom apartment for sale on the top floor with incredible areas, currently being finished.
Property with fantastic areas, private outdoor space of around 200m2 and
225m2 and benefits from premium finishes.
Located in a privileged area, close to the Anémona traffic circle in Matosinhos.
Ref.: VC04527
CHARACTERISTICS:
Area: 416 m2 | 4 482 sq ft
Useful area: 228 m2 | 2 454 sq ft
Bedrooms: 4
Bathrooms: 3
Garage: 2
Energy efficiency: A
FEATURES:
- expected completion date - december 2025
ENTREPORTAS
Founded in 2004, the ENTREPORTAS Group, with more then 15 years, is the real estate leader within its market, offering an innovative and quality service.
ENTREPORTAS has a very strong presence within northern Portugal, with 7 offices in the cities of Viana do Castelo, Caminha, Póvoa de Varzim, Vila do Conde and Marco de Canaveses.
ENTREPORTAS is currently a market leader within real estate in the north of the country, which makes us the natural choice for those planning to buy or sell a property.
OUR HOME IS YOUR HOME
LIC AMI 6139; LIC AMI 9250; LIC AMI 9063
Property with fantastic areas, private outdoor space of around 200m2 and
225m2 and benefits from premium finishes.
Located in a privileged area, close to the Anémona traffic circle in Matosinhos.
Ref.: VC04527
CHARACTERISTICS:
Area: 416 m2 | 4 482 sq ft
Useful area: 228 m2 | 2 454 sq ft
Bedrooms: 4
Bathrooms: 3
Garage: 2
Energy efficiency: A
FEATURES:
- expected completion date - december 2025
ENTREPORTAS
Founded in 2004, the ENTREPORTAS Group, with more then 15 years, is the real estate leader within its market, offering an innovative and quality service.
ENTREPORTAS has a very strong presence within northern Portugal, with 7 offices in the cities of Viana do Castelo, Caminha, Póvoa de Varzim, Vila do Conde and Marco de Canaveses.
ENTREPORTAS is currently a market leader within real estate in the north of the country, which makes us the natural choice for those planning to buy or sell a property.
OUR HOME IS YOUR HOME
LIC AMI 6139; LIC AMI 9250; LIC AMI 9063
Contact
See Phone
See more Properties for Sale, Apartments
Bedrooms
Zones
Can’t find the property you’re looking for?
