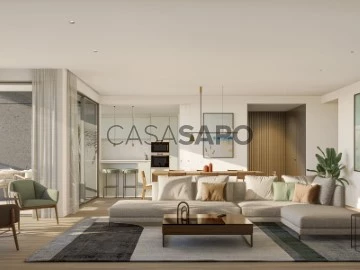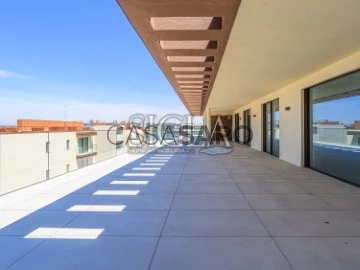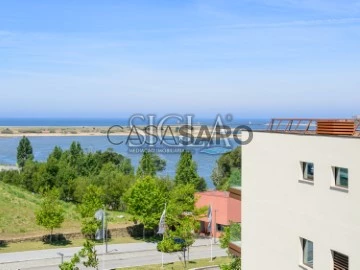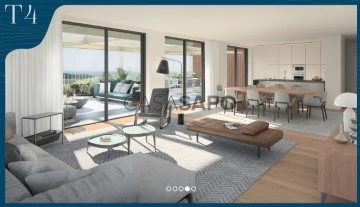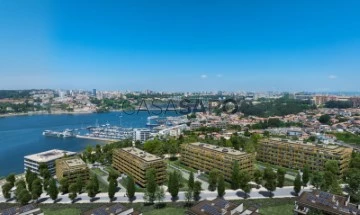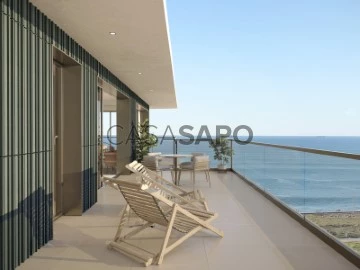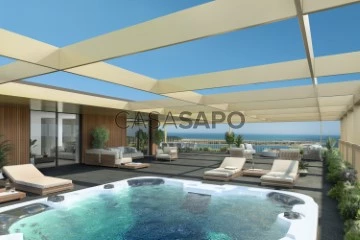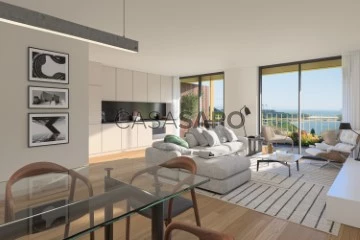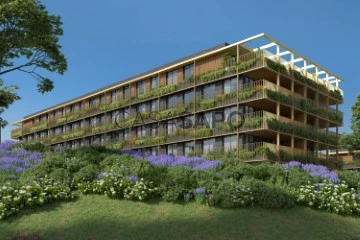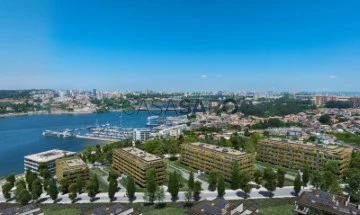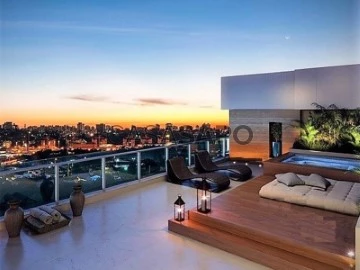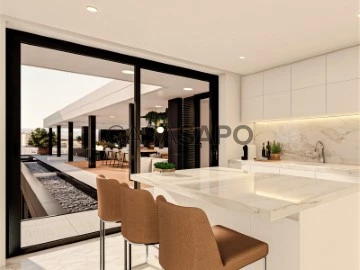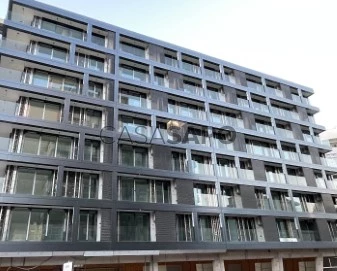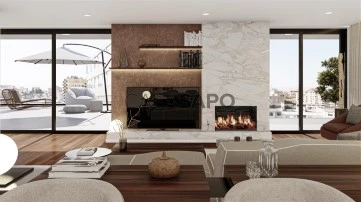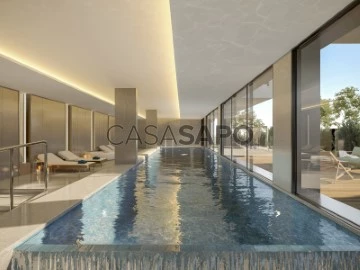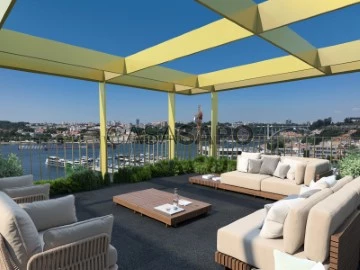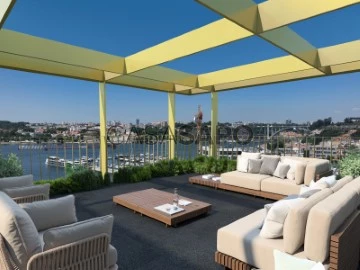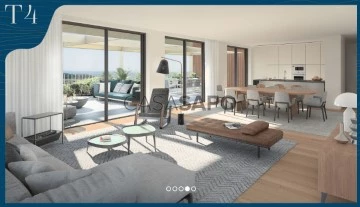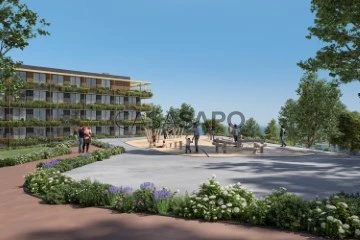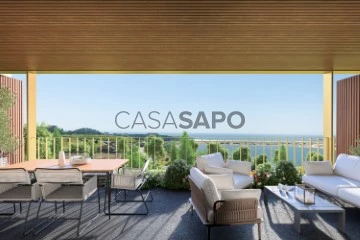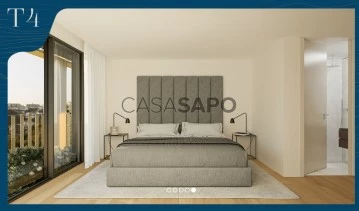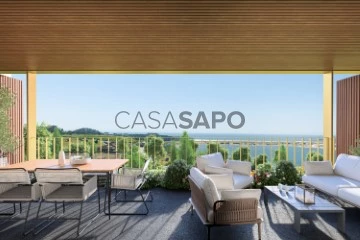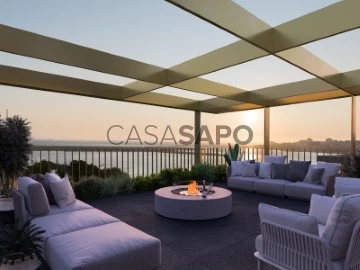Saiba aqui quanto pode pedir
433 Properties for Sale, Apartments 4 Bedrooms higher price, in Vila Nova de Gaia, near Public Transportation
Map
Order by
Higher price
Apartment 4 Bedrooms
Canidelo, Vila Nova de Gaia, Distrito do Porto
Under construction · 244m²
With Garage
buy
2.050.000 €
4 bedroom flat with 245 sq m and outdoor area with 257 sq m, in a development to be born next to the beach in Canidelo.
A luxury oasis located at the mouth of Vila Nova de Gaia, in Canidelo, rises majestically between the sea and the river.
A residential project in a 6-storey building designed for the most exclusive market, it offers 32 large and luxurious apartments, of typologies T2, T3, T4 and T5 penthouses, which stand out for their elegance, meticulously designed to provide a sublime experience, with balconies and terraces that overlook the Atlantic Ocean to the refined interiors.
The building created with exceptional standards of quality, sustainability and technology, offers the innovative Private Box Lift System, ensuring direct access from the parking box to the apartments.
Just 15 minutes from the heart of the city of Porto, in this highly valued area, where we delight in the views of the Natural Estuary and the charm of S. Paio Park, along the seaside avenue, an environment of incomparable comfort and serenity is provided.
Residents will enjoy incredible amenities dedicated to sports and relaxation, to enjoy an exquisite life in the best part of the city.
For over 25 years Castelhana has been a renowned name in the Portuguese real estate sector. As a company of Dils group, we specialize in advising businesses, organizations and (institutional) investors in buying, selling, renting, letting and development of residential properties.
Founded in 1999, Castelhana has built one of the largest and most solid real estate portfolios in Portugal over the years, with over 600 renovation and new construction projects.
In Porto, we are based in Foz Do Douro, one of the noblest places in the city. In Lisbon, in Chiado, one of the most emblematic and traditional areas of the capital and in the Algarve next to the renowned Vilamoura Marina.
We are waiting for you. We have a team available to give you the best support in your next real estate investment.
Contact us!
A luxury oasis located at the mouth of Vila Nova de Gaia, in Canidelo, rises majestically between the sea and the river.
A residential project in a 6-storey building designed for the most exclusive market, it offers 32 large and luxurious apartments, of typologies T2, T3, T4 and T5 penthouses, which stand out for their elegance, meticulously designed to provide a sublime experience, with balconies and terraces that overlook the Atlantic Ocean to the refined interiors.
The building created with exceptional standards of quality, sustainability and technology, offers the innovative Private Box Lift System, ensuring direct access from the parking box to the apartments.
Just 15 minutes from the heart of the city of Porto, in this highly valued area, where we delight in the views of the Natural Estuary and the charm of S. Paio Park, along the seaside avenue, an environment of incomparable comfort and serenity is provided.
Residents will enjoy incredible amenities dedicated to sports and relaxation, to enjoy an exquisite life in the best part of the city.
For over 25 years Castelhana has been a renowned name in the Portuguese real estate sector. As a company of Dils group, we specialize in advising businesses, organizations and (institutional) investors in buying, selling, renting, letting and development of residential properties.
Founded in 1999, Castelhana has built one of the largest and most solid real estate portfolios in Portugal over the years, with over 600 renovation and new construction projects.
In Porto, we are based in Foz Do Douro, one of the noblest places in the city. In Lisbon, in Chiado, one of the most emblematic and traditional areas of the capital and in the Algarve next to the renowned Vilamoura Marina.
We are waiting for you. We have a team available to give you the best support in your next real estate investment.
Contact us!
Contact
See Phone
Apartment 4 Bedrooms
Canidelo, Vila Nova de Gaia, Distrito do Porto
New · 237m²
With Garage
buy
1.900.000 €
4 bedroom flat set back in Canidelo inserted in a private development with views over the river
For more information about this or another property, visit our website and talk to us!
SIGLA - Sociedade de Mediação Imobiliária, Lda is a company with more than 25 years of experience in the real estate market, recognised for its personalised service and professionalism in all phases of the business. With over 300 properties to choose from, the company has been a reliable choice for those looking to buy, sell, or lease a property.
SIGLA, your Real Estate Agency!
For more information about this or another property, visit our website and talk to us!
SIGLA - Sociedade de Mediação Imobiliária, Lda is a company with more than 25 years of experience in the real estate market, recognised for its personalised service and professionalism in all phases of the business. With over 300 properties to choose from, the company has been a reliable choice for those looking to buy, sell, or lease a property.
SIGLA, your Real Estate Agency!
Contact
See Phone
Apartment 4 Bedrooms
Canidelo, Vila Nova de Gaia, Distrito do Porto
Under construction · 156m²
buy
1.850.000 €
The Marina Douro project stands out for being located in a sheltered, elevated area next to the Douro River.
Close to Porto and Gaia, the project encompasses the advantages of living in the city, while keeping you away from its busiest areas.
To live here is to have a refuge in a quiet and safe area, surrounded by nature, and close to schools, parks and supermarkets.
5KM FROM PORTO, AND 5 SECONDS FROM NATURE
The Afurada Marina opens up a horizon of possibilities for leisure for two and family. Its extension allows you to explore the coastal area, on foot or by boat, or enjoy
A leisurely stroll at the end of the day.
It houses a selection of bars and restaurants with panoramic views of the Douro, where you can enjoy family lunches or a cool drink in the company of your better half while watching the sunset over the Douro River.
A HORIZON OF POSSIBILITIES
To live in Marina Douro is to have the best of country life and the city environment, in one place.
Located less than 15 minutes from the center of Porto and Gaia, here you benefit from proximity to everything you need in your daily life without giving up the comfort of having private parking and the liberating feeling of living in a quiet place where nature reigns.
AN EXCLUSIVE LOOK AT THE CITY
From T4 to T5, penthouses are exclusive apartments on the top floor of each building.
Its high height, above any building, offers a unique level of privacy and comfort.
The river, the garden and the cities of Porto and Gaia extend infinitely from its large balcony, resulting in a unique landscape where the blue of the Douro lives in harmony with the urban beauty of the Invicta City.
Close to Porto and Gaia, the project encompasses the advantages of living in the city, while keeping you away from its busiest areas.
To live here is to have a refuge in a quiet and safe area, surrounded by nature, and close to schools, parks and supermarkets.
5KM FROM PORTO, AND 5 SECONDS FROM NATURE
The Afurada Marina opens up a horizon of possibilities for leisure for two and family. Its extension allows you to explore the coastal area, on foot or by boat, or enjoy
A leisurely stroll at the end of the day.
It houses a selection of bars and restaurants with panoramic views of the Douro, where you can enjoy family lunches or a cool drink in the company of your better half while watching the sunset over the Douro River.
A HORIZON OF POSSIBILITIES
To live in Marina Douro is to have the best of country life and the city environment, in one place.
Located less than 15 minutes from the center of Porto and Gaia, here you benefit from proximity to everything you need in your daily life without giving up the comfort of having private parking and the liberating feeling of living in a quiet place where nature reigns.
AN EXCLUSIVE LOOK AT THE CITY
From T4 to T5, penthouses are exclusive apartments on the top floor of each building.
Its high height, above any building, offers a unique level of privacy and comfort.
The river, the garden and the cities of Porto and Gaia extend infinitely from its large balcony, resulting in a unique landscape where the blue of the Douro lives in harmony with the urban beauty of the Invicta City.
Contact
See Phone
Apartment 4 Bedrooms
Canidelo, Vila Nova de Gaia, Distrito do Porto
Under construction · 180m²
With Garage
buy
1.850.000 €
4 bedrooms apartment with 180 sq m, 198 sq m of outdoor area and 1 parking space, inserted in a residential project integrated in a large garden, next to the Douro River and just 5 km from the center of Porto.
A development consisting of 4 buildings with spacious apartments T1 to T5, with extensive outdoor areas and views of the river and gardens, which embrace the development.
To live in the Marina Douro Development is to have the best of country life and the city environment, in one place, it is a new way of experiencing the river and the city, it is to have a refuge in a quiet and safe area, surrounded by Nature, and close to schools, parks and supermarkets. Close to Porto and the centre of Vila Nova de Gaia, the project encompasses the advantages of living in the city, while keeping you away from its busiest areas.
From T4 to T5, penthouses are exclusive apartments on the top floor of each building. Its high height, above any other typology, offers a unique level of privacy and comfort.
The 1 to 4 bedroom apartments of the Marina Douro Development incorporate the best of contemporary architecture and top finishes, in exceptionally spacious open-plan layouts.
They have large living rooms with access to a balcony that surrounds the apartment, uniting the house in a common living space.
The T1 to T3 Garden Houses apartments, on the 1st floor of each building, benefit from a private terrace, common to all rooms of the house.
Some T2 and T3 units have a private pool.
For over 25 years Castelhana has been a renowned name in the Portuguese real estate sector. As a company of Dils group, we specialize in advising businesses, organizations and (institutional) investors in buying, selling, renting, letting and development of residential properties.
Founded in 1999, Castelhana has built one of the largest and most solid real estate portfolios in Portugal over the years, with over 600 renovation and new construction projects.
In Porto, we are based in Foz Do Douro, one of the noblest places in the city. In Lisbon, in Chiado, one of the most emblematic and traditional areas of the capital and in the Algarve next to the renowned Vilamoura Marina.
We are waiting for you. We have a team available to give you the best support in your next real estate investment.
Contact us!
A development consisting of 4 buildings with spacious apartments T1 to T5, with extensive outdoor areas and views of the river and gardens, which embrace the development.
To live in the Marina Douro Development is to have the best of country life and the city environment, in one place, it is a new way of experiencing the river and the city, it is to have a refuge in a quiet and safe area, surrounded by Nature, and close to schools, parks and supermarkets. Close to Porto and the centre of Vila Nova de Gaia, the project encompasses the advantages of living in the city, while keeping you away from its busiest areas.
From T4 to T5, penthouses are exclusive apartments on the top floor of each building. Its high height, above any other typology, offers a unique level of privacy and comfort.
The 1 to 4 bedroom apartments of the Marina Douro Development incorporate the best of contemporary architecture and top finishes, in exceptionally spacious open-plan layouts.
They have large living rooms with access to a balcony that surrounds the apartment, uniting the house in a common living space.
The T1 to T3 Garden Houses apartments, on the 1st floor of each building, benefit from a private terrace, common to all rooms of the house.
Some T2 and T3 units have a private pool.
For over 25 years Castelhana has been a renowned name in the Portuguese real estate sector. As a company of Dils group, we specialize in advising businesses, organizations and (institutional) investors in buying, selling, renting, letting and development of residential properties.
Founded in 1999, Castelhana has built one of the largest and most solid real estate portfolios in Portugal over the years, with over 600 renovation and new construction projects.
In Porto, we are based in Foz Do Douro, one of the noblest places in the city. In Lisbon, in Chiado, one of the most emblematic and traditional areas of the capital and in the Algarve next to the renowned Vilamoura Marina.
We are waiting for you. We have a team available to give you the best support in your next real estate investment.
Contact us!
Contact
See Phone
Apartment 4 Bedrooms
Afurada (São Pedro da Afurada), Santa Marinha e São Pedro da Afurada, Vila Nova de Gaia, Distrito do Porto
Under construction · 156m²
With Garage
buy
1.850.000 €
Excellent 4 bedroom penthouse flat, 3 fronts, with terrace and sea and river views, to buy next to Marina da Afurada - Vila Nova de Gaia - Porto
This four-bedroom flat has an equipped kitchen, parking space and storage, which makes this property your best bet for investment both to live and to rent. And the most interesting thing, you cross the street and you are on the Douro River or 20 minutes walk and you are at the sea.
The development consists of 4 buildings with 8 floors, of which 2 are underground. With a total of 157 apartments, the typologies range from T1 to T5, with fully equipped kitchens and large balconies with panoramic views.
Some apartments have a terrace with a private pool or jacuzzi.
Located next to the Marina, on the banks of the Douro River, Marina Douro is close to the main points of interest for modern families. In the surroundings of the development you will find several schools and colleges for all age groups, pharmacies, the Arrábida shopping mall and hypermarkets of several franchises.
Next to the door of his house, the Afurada bike path extends for about 6 km, connecting Marina Douro to the picturesque area of the Marina, the green areas of the S.Paio park, the Douro River estuary Nature Reserve and the beaches of Cabedelo do Douro, in less than 7 minutes.
The Marina Douro Project incorporates all the essentials in a comfortable family life. Residents will have access to the garden and playground common to the buildings, contributing to a greater spirit of community and conviviality among families.
All apartments have private parking spaces in the garage of their building.
The expected start date is September 2024 and the work is expected to take 30 months.
Conditions:
5% Down Payment
15% Ref Down payment with the start of the work
10% Ref Down with the completion of the reinforced concrete structure
10% Ref Down with the window frames
Remainder in the deed.
Don’t miss this incredible opportunity. Launch values of this excellent 4 bedroom flat with terrace to buy next to Marina da Afurada - Vila Nova de Gaia - Porto
Call now!!
NOTE: the images are merely illustrative.
Note: If you are a real estate consultant, this property is available for business sharing. Do not hesitate to present to your buyer customers and talk to us to schedule your visit.
AMI:13781
Entreparedes Real Estate is a company that is in the Real Estate Sales and Management market with the intention of making a difference by its standard of seriousness, respect and ethics in the provision of real estate services.
Our team of employees is made up of experienced and multilingual professionals, with a personalised approach to each client.
We tirelessly seek the satisfaction of our customers, whether they are buyers or sellers, seeking to give our customers the highest profitability and quality, using the most diverse and current technologies to ensure wide and quality dissemination.
We deal with all the bureaucracy until after the deed with a high degree of professionalism.
For Entreparedes a satisfied customer is the greatest achievement and satisfaction of mission accomplished.
This four-bedroom flat has an equipped kitchen, parking space and storage, which makes this property your best bet for investment both to live and to rent. And the most interesting thing, you cross the street and you are on the Douro River or 20 minutes walk and you are at the sea.
The development consists of 4 buildings with 8 floors, of which 2 are underground. With a total of 157 apartments, the typologies range from T1 to T5, with fully equipped kitchens and large balconies with panoramic views.
Some apartments have a terrace with a private pool or jacuzzi.
Located next to the Marina, on the banks of the Douro River, Marina Douro is close to the main points of interest for modern families. In the surroundings of the development you will find several schools and colleges for all age groups, pharmacies, the Arrábida shopping mall and hypermarkets of several franchises.
Next to the door of his house, the Afurada bike path extends for about 6 km, connecting Marina Douro to the picturesque area of the Marina, the green areas of the S.Paio park, the Douro River estuary Nature Reserve and the beaches of Cabedelo do Douro, in less than 7 minutes.
The Marina Douro Project incorporates all the essentials in a comfortable family life. Residents will have access to the garden and playground common to the buildings, contributing to a greater spirit of community and conviviality among families.
All apartments have private parking spaces in the garage of their building.
The expected start date is September 2024 and the work is expected to take 30 months.
Conditions:
5% Down Payment
15% Ref Down payment with the start of the work
10% Ref Down with the completion of the reinforced concrete structure
10% Ref Down with the window frames
Remainder in the deed.
Don’t miss this incredible opportunity. Launch values of this excellent 4 bedroom flat with terrace to buy next to Marina da Afurada - Vila Nova de Gaia - Porto
Call now!!
NOTE: the images are merely illustrative.
Note: If you are a real estate consultant, this property is available for business sharing. Do not hesitate to present to your buyer customers and talk to us to schedule your visit.
AMI:13781
Entreparedes Real Estate is a company that is in the Real Estate Sales and Management market with the intention of making a difference by its standard of seriousness, respect and ethics in the provision of real estate services.
Our team of employees is made up of experienced and multilingual professionals, with a personalised approach to each client.
We tirelessly seek the satisfaction of our customers, whether they are buyers or sellers, seeking to give our customers the highest profitability and quality, using the most diverse and current technologies to ensure wide and quality dissemination.
We deal with all the bureaucracy until after the deed with a high degree of professionalism.
For Entreparedes a satisfied customer is the greatest achievement and satisfaction of mission accomplished.
Contact
See Phone
Apartment 4 Bedrooms
Canidelo, Vila Nova de Gaia, Distrito do Porto
Under construction · 156m²
With Garage
buy
1.850.000 €
Luxurious 4-bedroom apartment with a total area of 164.9m2.
Located on the ground floor, this property has 4 bedrooms, two suites and a fully equipped open-plan kitchen with 44.6 m2 and access to a 196.6 m2 terrace.
This apartment also has two parking spaces and a storage area.
Technical Features:
- Flooring in the hall, living room, kitchen, and bedrooms made of oak wood, multilayer with a noble wood top layer;
- False ceilings in gypsum board with a thickness of 13 mm;
- Walls in projected stucco of the ’Seral’ type;
- Wardrobes interior in linen melamine, doors in MDF;
- Water-resistant MDF baseboards;
- Heating and cooling by multi-split system with indoor wall units;
- Sanitary water heating by heat pump;
- Video intercom;
- Private parking with access to the basement through an automatic gate with remote control;
- Recycling points on the access path to the development for the selective collection of undifferentiated solid waste, glass, paper, and packaging;
- Condominium room;
- Exterior landscaping with a playground, seating and leisure areas, water mirror, and wooden walkways.
- This project was designed to offer all essential elements for comfortable family living. Residents will have access to a common garden and playground for all buildings, promoting a greater sense of community and interaction among families.
Location:
- 2 km to the supermarket,
- 2 km to Arrábida Shopping,
- 2 km to the pharmacy,
- 2.5 km to Porto,
- 15 km to Porto Airport.
The construction period is expected to be 30 months, starting in May 2024.
Located on the ground floor, this property has 4 bedrooms, two suites and a fully equipped open-plan kitchen with 44.6 m2 and access to a 196.6 m2 terrace.
This apartment also has two parking spaces and a storage area.
Technical Features:
- Flooring in the hall, living room, kitchen, and bedrooms made of oak wood, multilayer with a noble wood top layer;
- False ceilings in gypsum board with a thickness of 13 mm;
- Walls in projected stucco of the ’Seral’ type;
- Wardrobes interior in linen melamine, doors in MDF;
- Water-resistant MDF baseboards;
- Heating and cooling by multi-split system with indoor wall units;
- Sanitary water heating by heat pump;
- Video intercom;
- Private parking with access to the basement through an automatic gate with remote control;
- Recycling points on the access path to the development for the selective collection of undifferentiated solid waste, glass, paper, and packaging;
- Condominium room;
- Exterior landscaping with a playground, seating and leisure areas, water mirror, and wooden walkways.
- This project was designed to offer all essential elements for comfortable family living. Residents will have access to a common garden and playground for all buildings, promoting a greater sense of community and interaction among families.
Location:
- 2 km to the supermarket,
- 2 km to Arrábida Shopping,
- 2 km to the pharmacy,
- 2.5 km to Porto,
- 15 km to Porto Airport.
The construction period is expected to be 30 months, starting in May 2024.
Contact
See Phone
Apartment 4 Bedrooms
Canidelo, Vila Nova de Gaia, Distrito do Porto
Under construction · 288m²
With Garage
buy
1.750.000 €
4 bedroom flat with 288 sq m and outdoor area with 81 sq m in a development to be born next to the beach in Canidelo.
A luxury oasis located at the mouth of Vila Nova de Gaia, in Canidelo, rises majestically between the sea and the river.
A residential project in a 6-storey building designed for the most exclusive market, it offers 32 large and luxurious apartments, of typologies T2, T3, T4 and T5 penthouses, which stand out for their elegance, meticulously designed to provide a sublime experience, with balconies and terraces that overlook the Atlantic Ocean to the refined interiors.
The building created with exceptional standards of quality, sustainability and technology, offers the innovative Private Box Lift System, ensuring direct access from the parking box to the apartments.
Just 15 minutes from the heart of the city of Porto, in this highly valued area, where we delight in the views of the Natural Estuary and the charm of S. Paio Park, along the seaside avenue, an environment of incomparable comfort and serenity is provided.
Residents will enjoy incredible amenities dedicated to sports and relaxation, to enjoy an exquisite life in the best part of the city.
For over 25 years Castelhana has been a renowned name in the Portuguese real estate sector. As a company of Dils group, we specialize in advising businesses, organizations and (institutional) investors in buying, selling, renting, letting and development of residential properties.
Founded in 1999, Castelhana has built one of the largest and most solid real estate portfolios in Portugal over the years, with over 600 renovation and new construction projects.
In Porto, we are based in Foz Do Douro, one of the noblest places in the city. In Lisbon, in Chiado, one of the most emblematic and traditional areas of the capital and in the Algarve next to the renowned Vilamoura Marina.
We are waiting for you. We have a team available to give you the best support in your next real estate investment.
Contact us!
A luxury oasis located at the mouth of Vila Nova de Gaia, in Canidelo, rises majestically between the sea and the river.
A residential project in a 6-storey building designed for the most exclusive market, it offers 32 large and luxurious apartments, of typologies T2, T3, T4 and T5 penthouses, which stand out for their elegance, meticulously designed to provide a sublime experience, with balconies and terraces that overlook the Atlantic Ocean to the refined interiors.
The building created with exceptional standards of quality, sustainability and technology, offers the innovative Private Box Lift System, ensuring direct access from the parking box to the apartments.
Just 15 minutes from the heart of the city of Porto, in this highly valued area, where we delight in the views of the Natural Estuary and the charm of S. Paio Park, along the seaside avenue, an environment of incomparable comfort and serenity is provided.
Residents will enjoy incredible amenities dedicated to sports and relaxation, to enjoy an exquisite life in the best part of the city.
For over 25 years Castelhana has been a renowned name in the Portuguese real estate sector. As a company of Dils group, we specialize in advising businesses, organizations and (institutional) investors in buying, selling, renting, letting and development of residential properties.
Founded in 1999, Castelhana has built one of the largest and most solid real estate portfolios in Portugal over the years, with over 600 renovation and new construction projects.
In Porto, we are based in Foz Do Douro, one of the noblest places in the city. In Lisbon, in Chiado, one of the most emblematic and traditional areas of the capital and in the Algarve next to the renowned Vilamoura Marina.
We are waiting for you. We have a team available to give you the best support in your next real estate investment.
Contact us!
Contact
See Phone
Apartment 4 Bedrooms
Canidelo, Vila Nova de Gaia, Distrito do Porto
Under construction · 164m²
buy
1.700.000 €
The Marina Douro project stands out for being located in a sheltered, elevated area next to the Douro River.
Close to Porto and Gaia, the project encompasses the advantages of living in the city, while keeping you away from its busiest areas.
To live here is to have a refuge in a quiet and safe area, surrounded by nature, and close to schools, parks and supermarkets.
5KM FROM PORTO, AND 5 SECONDS FROM NATURE
The Afurada Marina opens up a horizon of possibilities for leisure for two and family. Its extension allows you to explore the coastal area, on foot or by boat, or enjoy
A leisurely stroll at the end of the day.
It houses a selection of bars and restaurants with panoramic views of the Douro, where you can enjoy family lunches or a cool drink in the company of your better half while watching the sunset over the Douro River.
A HORIZON OF POSSIBILITIES
To live in Marina Douro is to have the best of country life and the city environment, in one place.
Located less than 15 minutes from the center of Porto and Gaia, here you benefit from proximity to everything you need in your daily life without giving up the comfort of having private parking and the liberating feeling of living in a quiet place where nature reigns.
AN EXCLUSIVE LOOK AT THE CITY
From T4 to T5, penthouses are exclusive apartments on the top floor of each building.
Its high height, above any building, offers a unique level of privacy and comfort.
The river, the garden and the cities of Porto and Gaia extend infinitely from its large balcony, resulting in a unique landscape where the blue of the Douro lives in harmony with the urban beauty of the Invicta City.
Close to Porto and Gaia, the project encompasses the advantages of living in the city, while keeping you away from its busiest areas.
To live here is to have a refuge in a quiet and safe area, surrounded by nature, and close to schools, parks and supermarkets.
5KM FROM PORTO, AND 5 SECONDS FROM NATURE
The Afurada Marina opens up a horizon of possibilities for leisure for two and family. Its extension allows you to explore the coastal area, on foot or by boat, or enjoy
A leisurely stroll at the end of the day.
It houses a selection of bars and restaurants with panoramic views of the Douro, where you can enjoy family lunches or a cool drink in the company of your better half while watching the sunset over the Douro River.
A HORIZON OF POSSIBILITIES
To live in Marina Douro is to have the best of country life and the city environment, in one place.
Located less than 15 minutes from the center of Porto and Gaia, here you benefit from proximity to everything you need in your daily life without giving up the comfort of having private parking and the liberating feeling of living in a quiet place where nature reigns.
AN EXCLUSIVE LOOK AT THE CITY
From T4 to T5, penthouses are exclusive apartments on the top floor of each building.
Its high height, above any building, offers a unique level of privacy and comfort.
The river, the garden and the cities of Porto and Gaia extend infinitely from its large balcony, resulting in a unique landscape where the blue of the Douro lives in harmony with the urban beauty of the Invicta City.
Contact
See Phone
Apartment 4 Bedrooms
Santa Marinha e São Pedro da Afurada, Vila Nova de Gaia, Distrito do Porto
Used · 164m²
With Garage
buy
1.700.000 €
This development stands out for being located in a sheltered, elevated area and next to the Douro River.
Close to Porto and Gaia, the project encompasses the advantages of living in the city, while keeping you away from its more
Busy. To live here is to have a refuge in a quiet and safe area, surrounded by nature, and close to schools, parks and supermarkets.
The project incorporates all the essentials of comfortable family living. Residents will have access to the garden and playground common to the buildings, contributing to a greater spirit of community and conviviality among families.
All apartments have private parking spaces in the garage of their building.
The 2 bedroom apartments are characterised by their large and balanced spaces, connected to a common balcony with panoramic views of the city of Porto and the Douro River.
- Areas up to 119.8 m2
- 1 Parking space
- 1 Storage room
The 3 bedroom apartments have space to accommodate large and growing families.
Its clever distribution ensures that each member has their own personal space, uniting all rooms through a large balcony.
- Areas up to 136.8 m2
- 2 Parking space
- Up to 2 storage rooms
The 4 bedroom apartments raise the standards of comfort and privacy. These apartments offer a unique residential experience, where the luxury of unobstructed living unites harmoniously with the private views of the river, surrounding gardens and the cities of Porto and Gaia.
- Areas up to 181.9 m2
- Up to 3 Parking Space
- Up to 2 storage rooms
Don’t miss the opportunity to live in a unique and sophisticated flat. Contact us for more information!
Close to Porto and Gaia, the project encompasses the advantages of living in the city, while keeping you away from its more
Busy. To live here is to have a refuge in a quiet and safe area, surrounded by nature, and close to schools, parks and supermarkets.
The project incorporates all the essentials of comfortable family living. Residents will have access to the garden and playground common to the buildings, contributing to a greater spirit of community and conviviality among families.
All apartments have private parking spaces in the garage of their building.
The 2 bedroom apartments are characterised by their large and balanced spaces, connected to a common balcony with panoramic views of the city of Porto and the Douro River.
- Areas up to 119.8 m2
- 1 Parking space
- 1 Storage room
The 3 bedroom apartments have space to accommodate large and growing families.
Its clever distribution ensures that each member has their own personal space, uniting all rooms through a large balcony.
- Areas up to 136.8 m2
- 2 Parking space
- Up to 2 storage rooms
The 4 bedroom apartments raise the standards of comfort and privacy. These apartments offer a unique residential experience, where the luxury of unobstructed living unites harmoniously with the private views of the river, surrounding gardens and the cities of Porto and Gaia.
- Areas up to 181.9 m2
- Up to 3 Parking Space
- Up to 2 storage rooms
Don’t miss the opportunity to live in a unique and sophisticated flat. Contact us for more information!
Contact
See Phone
Apartment 4 Bedrooms
Afurada (São Pedro da Afurada), Santa Marinha e São Pedro da Afurada, Vila Nova de Gaia, Distrito do Porto
Under construction · 164m²
With Garage
buy
1.700.000 €
Excelente apartamento penthouse T4, 3 frentes, com terraço 211,5m2 e vistas mar e Rio, para comprar junto a Marina da Afurada - Vila Nova de Gaia - Porto M4.A6AQ.
Este apartamento de quatro quartos, com cozinha equipada, lugar de garagem e arrumos, é a sua melhor aposta para investimento tanto para viver como para arrendar. E o mais interessante, atravessa-se a rua e esta no Rio Douro ou 20 minutos de caminhada e esta no mar.
O empreendimento é composto por 4 edifícios de 8 pisos, dos quais 2 são subterrâneos. Com um total de 157 apartamentos, as tipologias vão desde o T1 ao T5, dispondo de cozinhas totalmente equipadas e varandas amplas com vistas panorâmicas.
Alguns apartamentos possuem terraço com pisicina ou jacuzzi privado.
Localizado junto à Marina, nas margens do rio Douro, o Marina Douro é proximo aos principais pontos de interesse das familias modernas. Nos arredores do empreendimento encontra várias escolas e colégios para todas as faixas etárias, farmácias, o shopping da Arrábida e hipermercados de vários franchisings.
Junto à porta da sua casa, a ciclovia da Afurada extende-se por cerca de 6 km, ligando o Marina Douro à zona pitoresca da Marina, às zonas verdes do parque de S.Paio, à Reserva Natural do estuário do Rio Douro e às praias do Cabedelo do Douro, em menos de 7 minutos.
O Projeto Marina Douro incorpora todos os aspetos essenciais numa vida familiar confortável. Os residentes terão acesso ao jardim e parque infantil comum aos edificios, contribuindo para um maior espírito de comunidade e convívio entre as famílias.
Todos os apartamentos possuem lugares de estacionamento privativos na garagem do seu edifício.
A data prevista início é Setembro 2024 sendo a previsão de obra de 30 meses.
Condições:
5% Sinal
15% Ref Sinal com o início da obra
10% Ref Sinal com a conclusão da estrutura de betão armado
10% Ref Sinal com a caixilharia
Remanescente na escritura.
Não deixe passar esta incrível oportunidade. Excelente apartamento penthouse T4 , 3 frentes, com terraço 211,5m2 e vistas mar e Rio, para comprar junto a Marina da Afurada - Vila Nova de Gaia - Porto M4.A6AQ
Ligue já!!
OBS: as imagens são meramente ilustrativas.
Nota: Caso seja um consultor imobiliário, este imóvel está disponível para partilha de negócio. Não hesite em apresentar aos seus clientes compradores e fale connosco para agendar a sua visita.
AMI:13781
A Entreparedes Real Estate é uma empresa que está no mercado de Venda e Administração de Imóveis com a intenção de fazer a diferença pelo seu padrão de seriedade, respeito e ética na prestação de serviços imobiliários.
A nossa equipa de colaboradores é formada por profissionais experientes e multilíngue, com uma abordagem personalizada a cada cliente.
Buscamos, incansavelmente, a satisfação dos nossos clientes, sejam eles compradores ou vendedores, procurando dar aos nossos clientes a maior rentabilidade e qualidade, utilizando as mais diversas e atuais tecnologias para garantir uma divulgação ampla e de qualidade.
Tratamos de toda a burocracia até depois da escritura com elevado grau de profissionalismo.
Para Entreparedes um cliente satisfeito é a maior realização e satisfação de missão cumprida.
Este apartamento de quatro quartos, com cozinha equipada, lugar de garagem e arrumos, é a sua melhor aposta para investimento tanto para viver como para arrendar. E o mais interessante, atravessa-se a rua e esta no Rio Douro ou 20 minutos de caminhada e esta no mar.
O empreendimento é composto por 4 edifícios de 8 pisos, dos quais 2 são subterrâneos. Com um total de 157 apartamentos, as tipologias vão desde o T1 ao T5, dispondo de cozinhas totalmente equipadas e varandas amplas com vistas panorâmicas.
Alguns apartamentos possuem terraço com pisicina ou jacuzzi privado.
Localizado junto à Marina, nas margens do rio Douro, o Marina Douro é proximo aos principais pontos de interesse das familias modernas. Nos arredores do empreendimento encontra várias escolas e colégios para todas as faixas etárias, farmácias, o shopping da Arrábida e hipermercados de vários franchisings.
Junto à porta da sua casa, a ciclovia da Afurada extende-se por cerca de 6 km, ligando o Marina Douro à zona pitoresca da Marina, às zonas verdes do parque de S.Paio, à Reserva Natural do estuário do Rio Douro e às praias do Cabedelo do Douro, em menos de 7 minutos.
O Projeto Marina Douro incorpora todos os aspetos essenciais numa vida familiar confortável. Os residentes terão acesso ao jardim e parque infantil comum aos edificios, contribuindo para um maior espírito de comunidade e convívio entre as famílias.
Todos os apartamentos possuem lugares de estacionamento privativos na garagem do seu edifício.
A data prevista início é Setembro 2024 sendo a previsão de obra de 30 meses.
Condições:
5% Sinal
15% Ref Sinal com o início da obra
10% Ref Sinal com a conclusão da estrutura de betão armado
10% Ref Sinal com a caixilharia
Remanescente na escritura.
Não deixe passar esta incrível oportunidade. Excelente apartamento penthouse T4 , 3 frentes, com terraço 211,5m2 e vistas mar e Rio, para comprar junto a Marina da Afurada - Vila Nova de Gaia - Porto M4.A6AQ
Ligue já!!
OBS: as imagens são meramente ilustrativas.
Nota: Caso seja um consultor imobiliário, este imóvel está disponível para partilha de negócio. Não hesite em apresentar aos seus clientes compradores e fale connosco para agendar a sua visita.
AMI:13781
A Entreparedes Real Estate é uma empresa que está no mercado de Venda e Administração de Imóveis com a intenção de fazer a diferença pelo seu padrão de seriedade, respeito e ética na prestação de serviços imobiliários.
A nossa equipa de colaboradores é formada por profissionais experientes e multilíngue, com uma abordagem personalizada a cada cliente.
Buscamos, incansavelmente, a satisfação dos nossos clientes, sejam eles compradores ou vendedores, procurando dar aos nossos clientes a maior rentabilidade e qualidade, utilizando as mais diversas e atuais tecnologias para garantir uma divulgação ampla e de qualidade.
Tratamos de toda a burocracia até depois da escritura com elevado grau de profissionalismo.
Para Entreparedes um cliente satisfeito é a maior realização e satisfação de missão cumprida.
Contact
See Phone
Apartment 4 Bedrooms
Canidelo, Vila Nova de Gaia, Distrito do Porto
Under construction · 164m²
With Garage
buy
1.700.000 €
Luxurious 4-bedroom apartment with a total area of 164.9m2.
Located on the ground floor, this property has 4 bedrooms, two suites and a fully equipped open-plan kitchen of 48.4m2 with access to a terrace of 211.5m2.
This apartment also has two parking spaces and a storage area.
Technical Features:
- Flooring in the hall, living room, kitchen, and bedrooms made of oak wood, multilayer with a noble wood top layer;
- False ceilings in gypsum board with a thickness of 13 mm;
- Walls in projected stucco of the ’Seral’ type;
- Wardrobes interior in linen melamine, doors in MDF;
- Water-resistant MDF baseboards;
- Heating and cooling by multi-split system with indoor wall units;
- Sanitary water heating by heat pump;
- Video intercom;
- Private parking with access to the basement through an automatic gate with remote control;
- Recycling points on the access path to the development for the selective collection of undifferentiated solid waste, glass, paper, and packaging;
- Condominium room;
- Exterior landscaping with a playground, seating and leisure areas, water mirror, and wooden walkways.
- This project was designed to offer all essential elements for comfortable family living. Residents will have access to a common garden and playground for all buildings, promoting a greater sense of community and interaction among families.
Location:
- 2 km to the supermarket,
- 2 km to Arrábida Shopping,
- 2 km to the pharmacy,
- 2.5 km to Porto,
- 15 km to Porto Airport.
The construction period is expected to be 30 months, starting in May 2024.
Located on the ground floor, this property has 4 bedrooms, two suites and a fully equipped open-plan kitchen of 48.4m2 with access to a terrace of 211.5m2.
This apartment also has two parking spaces and a storage area.
Technical Features:
- Flooring in the hall, living room, kitchen, and bedrooms made of oak wood, multilayer with a noble wood top layer;
- False ceilings in gypsum board with a thickness of 13 mm;
- Walls in projected stucco of the ’Seral’ type;
- Wardrobes interior in linen melamine, doors in MDF;
- Water-resistant MDF baseboards;
- Heating and cooling by multi-split system with indoor wall units;
- Sanitary water heating by heat pump;
- Video intercom;
- Private parking with access to the basement through an automatic gate with remote control;
- Recycling points on the access path to the development for the selective collection of undifferentiated solid waste, glass, paper, and packaging;
- Condominium room;
- Exterior landscaping with a playground, seating and leisure areas, water mirror, and wooden walkways.
- This project was designed to offer all essential elements for comfortable family living. Residents will have access to a common garden and playground for all buildings, promoting a greater sense of community and interaction among families.
Location:
- 2 km to the supermarket,
- 2 km to Arrábida Shopping,
- 2 km to the pharmacy,
- 2.5 km to Porto,
- 15 km to Porto Airport.
The construction period is expected to be 30 months, starting in May 2024.
Contact
See Phone
Apartment 4 Bedrooms
Centro Gaia (Mafamude), Mafamude e Vilar do Paraíso, Vila Nova de Gaia, Distrito do Porto
New · 707m²
With Garage
buy
1.670.000 €
Incomparable top floor villa with 360 degree views, views of Porto, Gondomar and Gaia.
Penthouse with 757m² with large terrace, swimming pool, 4 bedrooms, 2 fully equipped kitchens, 4 bathrooms, 3 parking spaces with 50m², on the 8th floor, on Avenida da República, Solar exhibition WEST NORTH EAST.
It is in the middle of Avenida da República, in the centre of the city of Vila Nova de Gaia, that we find the Hilcrown Gaia Residence development, a building of modern architecture, consisting of 64 apartments, of typologies T0, T1, T2, T3 and T4, spread over eight floors. With interior areas ranging from 38 m2 to 215 m2, all units have a balcony or terrace and, with the exception of the T0, all apartments include parking space.
The residential project is characterised by a contemporary architecture with straight and elegant lines that join the urban features of Avenida da República. The apartments stand out for their up-to-date spatial organisation, with comfortable and functional interiors, favouring the entry of natural light, through large windows and glass guards, in harmony with the surroundings. The Hilcrown Gaia Residence combines the quality of its construction with modernity, functionality and mobility enhanced by its centrality.
The spaces excel in a contemporary spatial organisation, with comfortable and functional interiors, and also have a balcony in all rooms in harmony with the surroundings.
GROSS AREA OF THE FRACTION: 214.70m2
TERRACE AREA: 492.60 m2
PARKING AREA: 49.35 m2
PARKING: 3 UNITS
PARKING FLOOR: -1
TOTAL AREA OF THE FRACTION: 756.60 m2
ROOFS: Concrete structure with zinc coating, stapled joint system, rainwater evacuation elements and seals. PENTHOUSE FLOOR WATERPROOFING: Two screens in crossing of 4KG/m² + polypropylene fibre net intermediate to the THERMAL INSULATION OF 8 cm thick.
ACOUSTIC INSULATION: Floors throughout the Building: IMPACTODAM Top, Mortar + Cork + IMPACTODAM finish + Floor with cork treatment on the application base.
INSULATION STRUCTURE EXTERIOR WALLS:
Canvas + Rock Wool of 6 cm + (Mechanical Ventilation) blanket + Application of ALUCOBOND System
WINDOW FRAMES: TYPE: ROTO PATIO BRAND: INOWA
GLASS BALCONIES (RAILINGS): Laminated glass certified by the international standard 8mm+8mm between 4 films of mechanical resistance.
ELEVATORS: Electric with quiet, smooth, energy-efficient operation A
ORONA brand of exclusive manufacture, there will be two elevators per entrance.
Bank Financing:
Habita is a partner of several financial entities, enabling all its customers to have free simulations of Mortgage Loans.
Penthouse with 757m² with large terrace, swimming pool, 4 bedrooms, 2 fully equipped kitchens, 4 bathrooms, 3 parking spaces with 50m², on the 8th floor, on Avenida da República, Solar exhibition WEST NORTH EAST.
It is in the middle of Avenida da República, in the centre of the city of Vila Nova de Gaia, that we find the Hilcrown Gaia Residence development, a building of modern architecture, consisting of 64 apartments, of typologies T0, T1, T2, T3 and T4, spread over eight floors. With interior areas ranging from 38 m2 to 215 m2, all units have a balcony or terrace and, with the exception of the T0, all apartments include parking space.
The residential project is characterised by a contemporary architecture with straight and elegant lines that join the urban features of Avenida da República. The apartments stand out for their up-to-date spatial organisation, with comfortable and functional interiors, favouring the entry of natural light, through large windows and glass guards, in harmony with the surroundings. The Hilcrown Gaia Residence combines the quality of its construction with modernity, functionality and mobility enhanced by its centrality.
The spaces excel in a contemporary spatial organisation, with comfortable and functional interiors, and also have a balcony in all rooms in harmony with the surroundings.
GROSS AREA OF THE FRACTION: 214.70m2
TERRACE AREA: 492.60 m2
PARKING AREA: 49.35 m2
PARKING: 3 UNITS
PARKING FLOOR: -1
TOTAL AREA OF THE FRACTION: 756.60 m2
ROOFS: Concrete structure with zinc coating, stapled joint system, rainwater evacuation elements and seals. PENTHOUSE FLOOR WATERPROOFING: Two screens in crossing of 4KG/m² + polypropylene fibre net intermediate to the THERMAL INSULATION OF 8 cm thick.
ACOUSTIC INSULATION: Floors throughout the Building: IMPACTODAM Top, Mortar + Cork + IMPACTODAM finish + Floor with cork treatment on the application base.
INSULATION STRUCTURE EXTERIOR WALLS:
Canvas + Rock Wool of 6 cm + (Mechanical Ventilation) blanket + Application of ALUCOBOND System
WINDOW FRAMES: TYPE: ROTO PATIO BRAND: INOWA
GLASS BALCONIES (RAILINGS): Laminated glass certified by the international standard 8mm+8mm between 4 films of mechanical resistance.
ELEVATORS: Electric with quiet, smooth, energy-efficient operation A
ORONA brand of exclusive manufacture, there will be two elevators per entrance.
Bank Financing:
Habita is a partner of several financial entities, enabling all its customers to have free simulations of Mortgage Loans.
Contact
See Phone
Apartment 4 Bedrooms
Centro Gaia (Mafamude), Mafamude e Vilar do Paraíso, Vila Nova de Gaia, Distrito do Porto
New · 707m²
With Garage
buy
1.670.000 €
Apartment with large terrace, swimming pool, 4 bedrooms, fully equipped kitchen, 4 bathrooms, 3 parking spaces with (49.35m²), on the 8th floor, facing Avenida da República, South West Solar exposure.
An authentic and unique top floor villa with 360 degree views of Porto to the south.
Build quality combined with essential features and equipment in today’s modern world. With a predominantly west/south sun exposure, it presents itself with the modernity of the Avenue, but also with the traditionality of Rua de Moçambique, calmer, more traditional and familiar.
The spaces excel in a contemporary spatial organisation, with comfortable and functional interiors, and also have a balcony in all rooms in harmony with the surroundings.
The project is developed in a building with clean and unobstructed straight lines, privileging natural light, providing 64 dwellings spread over 8 floors, in which we will have:
Payment Terms:
Payment Principle: 10% in the Promissory Contract (CPCV)
Signal Reinforcement: 10% six months after signing the CPCV
Intermediate: 10% 12 months after signing the CPCV
Completion of works (last quarter of 2024)
Remainder: 70% on the deed and delivery of the keys (Early 2025)
HILCROWN GAIA - STRUCTURE, MATERIALS AND EQUIPMENT
ROOFS: Concrete structure with zinc coating, stapled joint system, rainwater evacuation elements and seals. PENTHOUSE FLOOR WATERPROOFING: Two screens in crossing of 4KG/m² + polypropylene fibre net intermediate to the THERMAL INSULATION OF 8 cm thick.
ACOUSTIC INSULATION: Floors throughout the Building: IMPACTODAM Top, Mortar + Cork + IMPACTODAM finish + Floor with cork treatment on the application base.
INSULATION STRUCTURE EXTERIOR WALLS:
Canvas + Rock Wool of 6 cm + (Mechanical Ventilation) blanket + Application of ALUCOBOND System
WINDOW FRAMES: TYPE: ROTOPATIO BRAND: INOWA
GLASS BALCONIES (RAILINGS): Laminated glass certified by the international standard 8mm+8mm between 4 films of mechanical resistance.
ELEVATORS: Electric with quiet, smooth, energy-efficient operation A
ORONA brand of exclusive manufacture, there will be two elevators per entrance.
1. STRUCTURE: Made of reinforced concrete with special foundations (moulded walls and anchors) and direct foundations in the basement. Lattice structure of columns and beams, with solid slabs, calculated according to the regulatory standards in force, including safety against wind and earthquakes.
1.1. Exterior walls: Executed in thermal and acoustic block masonry and externally insulated in rock wool. The interior walls are made of ceramic brick.
1.2. Pavements: With light concrete or leca fillings, to involve all technical networks (water, sewage, electricity, telecommunications, gas and air conditioning networks). Application of polyethylene mesh for sound insulation and regularisation screed for final finishing support.
1.3. Crockery: Wall-hung toilet and bidet, series ’two’ from ’Valadares’, white colour or equivalent; water-repellent MDF cabinet to be lacquered with a ’Valadares’ counter-sink or equivalent; extra-flat acrylic shower tray by ASD or flatissima bathtub by ASD or equivalent.
1.4. Accessories: Single-lever ’Oli’ type taps, built-in ’crystal glass’ mirror.
1.5. INSULATION:
1.5.1. Polyethylene acoustic screen between the floors of the dwellings. Acoustic insulation with mineral wool on the walls between fractions.
1.5.2. Piped gas
1.5.3. WATERPROOF BLANKET Roof:
1.5.4. ACOUSTIC INSULATION TIPO_IMPACTODAM, mineral wool in the walls between fractions, mechanical and independent ventilation.
2. BATHROOM FACILITIES IN THE SUITES:
2.1. FLOORING: Rectified ceramic flooring;
2.2. WALLS: Rectified ceramic tile;
2.3. CEILING: Pladur plasterboard, etched for painting, including crown moulding for curtains/blackouts.
2.4. Balconies and Terraces: FLOORING: Suspended ceramic slabs, non-slip thick finish, 2cm thick, colour to be defined;
PERMEBIALIZATION
2.5. Walls: ALUCOBOND cladding, applied to a specific system
2.6. Guards: Tempered Glass; SPECIFICATION: International Standard Certified Laminated Glass 8mm+8mm between 4 mechanical strength films
2.7. Lighting: Built-in spotlights.
3. CARPENTRY AND WOODWORKING
3.1. Kitchen Cabinets: Lower and upper cabinets with doors in matt white lacquered water-repellent MDF on the visible elements and water-repellent melamine maple on the non-visible elements. SileStone top of colour to be defined;
3.2. Cabinets and Wardrobes: Wardrobes with melamine interior and matt white lacquered MDF doors;
3.3. Doors: Prefabricated interior doors, wood veneer, with frames and trims in wood veneered MDF.
3.4. I.S. cabinets: Cabinets in matt white lacquered water-repellent MDF on the visible elements and water-repellent maple melamine on the non-visible elements.
4. ELEVATORS: Electric with quiet, smooth and energy-efficient operation (Class A), with automatic doors, LED lighting and fully adapted for people with reduced mobility. BRAND ORONA
5. EQUIPMENT: Air conditioning, heat pump MARCA _AEG for the production of DHW with energy efficiency and hourly heating management, motorised exteriors in lacquered aluminium in the colour of the frames and with thermal insulation. Interior moulding for the installation of curtains, polyethylene acoustic screen insulation between the floors of the houses. Acoustic insulation with mineral wool on the walls between fractions, mechanical and independent ventilation, colour video intercom, hydraulic installations, electricity, TV, telephone and telecommunications.
6. INFRASTRUCTURE, FLOORING AND ETCTOS:
6.1. Inverted roof, consisting of a lightweight concrete pendant, waterproofing with double asphalt screen, up to 60 cms walls and floor. thermal insulation with extruded polystyrene ’Roofmate’ type, geotextile and mechanical protection.
7. AIR CONDITIONERS - MITSUBISHI Brand
8. KITCHEN EQUIPMENT: All AEG BRAND
8.1. Crassed refrigerator
8.2. Induction hob 90 cm
8.3. Extractor hood, oven and microwave
8.4. Dishwasher and Laundry Room
In the Penthouse: Equipment will also be installed in the Gourmet Kitchen
8.5. HEATING OF SANITARY WATERS:
Heat pump for DHW production with energy efficiency and hourly heating management
9. GARAGES:
9.1. ELECTRIFICATION: installed load to meet individual contracts of frames for charging electric vehicles.
9.2. PAVEMENT: Concrete honed with surface hardener type ’Paviquartz’;
9.3. WALLS: Varnished exposed concrete and sandblasted coating for painting;
9.4. CEILING: Varnished exposed concrete.
DISTANCES:
15 minutes away from Sá Carneiro International Airport.
150 meters from the metro station and 700 meters from the future TGV station.
150 meters from one of the largest department stores and department stores.
5 minutes from the cellars of Gaia, the historic area of Porto and the splendour of the Douro River.
6 minutes from the World of Wine - a project of national interest that compiles the history of Portuguese wine.
5 minutes from the historic centre of the city of Porto.
3 minutes from Almeida Garret Secondary School.
5 minutes from Trofa Hospital de Gaia.
5 minutes from Santos Silva Hospital.
2 minutes access from the A1 motorway.
2 minutes access from the A20 motorway.
Bank Financing:
Habita is a partner of several financial entities, enabling all its customers to have free simulations of Mortgage Loans.
An authentic and unique top floor villa with 360 degree views of Porto to the south.
Build quality combined with essential features and equipment in today’s modern world. With a predominantly west/south sun exposure, it presents itself with the modernity of the Avenue, but also with the traditionality of Rua de Moçambique, calmer, more traditional and familiar.
The spaces excel in a contemporary spatial organisation, with comfortable and functional interiors, and also have a balcony in all rooms in harmony with the surroundings.
The project is developed in a building with clean and unobstructed straight lines, privileging natural light, providing 64 dwellings spread over 8 floors, in which we will have:
Payment Terms:
Payment Principle: 10% in the Promissory Contract (CPCV)
Signal Reinforcement: 10% six months after signing the CPCV
Intermediate: 10% 12 months after signing the CPCV
Completion of works (last quarter of 2024)
Remainder: 70% on the deed and delivery of the keys (Early 2025)
HILCROWN GAIA - STRUCTURE, MATERIALS AND EQUIPMENT
ROOFS: Concrete structure with zinc coating, stapled joint system, rainwater evacuation elements and seals. PENTHOUSE FLOOR WATERPROOFING: Two screens in crossing of 4KG/m² + polypropylene fibre net intermediate to the THERMAL INSULATION OF 8 cm thick.
ACOUSTIC INSULATION: Floors throughout the Building: IMPACTODAM Top, Mortar + Cork + IMPACTODAM finish + Floor with cork treatment on the application base.
INSULATION STRUCTURE EXTERIOR WALLS:
Canvas + Rock Wool of 6 cm + (Mechanical Ventilation) blanket + Application of ALUCOBOND System
WINDOW FRAMES: TYPE: ROTOPATIO BRAND: INOWA
GLASS BALCONIES (RAILINGS): Laminated glass certified by the international standard 8mm+8mm between 4 films of mechanical resistance.
ELEVATORS: Electric with quiet, smooth, energy-efficient operation A
ORONA brand of exclusive manufacture, there will be two elevators per entrance.
1. STRUCTURE: Made of reinforced concrete with special foundations (moulded walls and anchors) and direct foundations in the basement. Lattice structure of columns and beams, with solid slabs, calculated according to the regulatory standards in force, including safety against wind and earthquakes.
1.1. Exterior walls: Executed in thermal and acoustic block masonry and externally insulated in rock wool. The interior walls are made of ceramic brick.
1.2. Pavements: With light concrete or leca fillings, to involve all technical networks (water, sewage, electricity, telecommunications, gas and air conditioning networks). Application of polyethylene mesh for sound insulation and regularisation screed for final finishing support.
1.3. Crockery: Wall-hung toilet and bidet, series ’two’ from ’Valadares’, white colour or equivalent; water-repellent MDF cabinet to be lacquered with a ’Valadares’ counter-sink or equivalent; extra-flat acrylic shower tray by ASD or flatissima bathtub by ASD or equivalent.
1.4. Accessories: Single-lever ’Oli’ type taps, built-in ’crystal glass’ mirror.
1.5. INSULATION:
1.5.1. Polyethylene acoustic screen between the floors of the dwellings. Acoustic insulation with mineral wool on the walls between fractions.
1.5.2. Piped gas
1.5.3. WATERPROOF BLANKET Roof:
1.5.4. ACOUSTIC INSULATION TIPO_IMPACTODAM, mineral wool in the walls between fractions, mechanical and independent ventilation.
2. BATHROOM FACILITIES IN THE SUITES:
2.1. FLOORING: Rectified ceramic flooring;
2.2. WALLS: Rectified ceramic tile;
2.3. CEILING: Pladur plasterboard, etched for painting, including crown moulding for curtains/blackouts.
2.4. Balconies and Terraces: FLOORING: Suspended ceramic slabs, non-slip thick finish, 2cm thick, colour to be defined;
PERMEBIALIZATION
2.5. Walls: ALUCOBOND cladding, applied to a specific system
2.6. Guards: Tempered Glass; SPECIFICATION: International Standard Certified Laminated Glass 8mm+8mm between 4 mechanical strength films
2.7. Lighting: Built-in spotlights.
3. CARPENTRY AND WOODWORKING
3.1. Kitchen Cabinets: Lower and upper cabinets with doors in matt white lacquered water-repellent MDF on the visible elements and water-repellent melamine maple on the non-visible elements. SileStone top of colour to be defined;
3.2. Cabinets and Wardrobes: Wardrobes with melamine interior and matt white lacquered MDF doors;
3.3. Doors: Prefabricated interior doors, wood veneer, with frames and trims in wood veneered MDF.
3.4. I.S. cabinets: Cabinets in matt white lacquered water-repellent MDF on the visible elements and water-repellent maple melamine on the non-visible elements.
4. ELEVATORS: Electric with quiet, smooth and energy-efficient operation (Class A), with automatic doors, LED lighting and fully adapted for people with reduced mobility. BRAND ORONA
5. EQUIPMENT: Air conditioning, heat pump MARCA _AEG for the production of DHW with energy efficiency and hourly heating management, motorised exteriors in lacquered aluminium in the colour of the frames and with thermal insulation. Interior moulding for the installation of curtains, polyethylene acoustic screen insulation between the floors of the houses. Acoustic insulation with mineral wool on the walls between fractions, mechanical and independent ventilation, colour video intercom, hydraulic installations, electricity, TV, telephone and telecommunications.
6. INFRASTRUCTURE, FLOORING AND ETCTOS:
6.1. Inverted roof, consisting of a lightweight concrete pendant, waterproofing with double asphalt screen, up to 60 cms walls and floor. thermal insulation with extruded polystyrene ’Roofmate’ type, geotextile and mechanical protection.
7. AIR CONDITIONERS - MITSUBISHI Brand
8. KITCHEN EQUIPMENT: All AEG BRAND
8.1. Crassed refrigerator
8.2. Induction hob 90 cm
8.3. Extractor hood, oven and microwave
8.4. Dishwasher and Laundry Room
In the Penthouse: Equipment will also be installed in the Gourmet Kitchen
8.5. HEATING OF SANITARY WATERS:
Heat pump for DHW production with energy efficiency and hourly heating management
9. GARAGES:
9.1. ELECTRIFICATION: installed load to meet individual contracts of frames for charging electric vehicles.
9.2. PAVEMENT: Concrete honed with surface hardener type ’Paviquartz’;
9.3. WALLS: Varnished exposed concrete and sandblasted coating for painting;
9.4. CEILING: Varnished exposed concrete.
DISTANCES:
15 minutes away from Sá Carneiro International Airport.
150 meters from the metro station and 700 meters from the future TGV station.
150 meters from one of the largest department stores and department stores.
5 minutes from the cellars of Gaia, the historic area of Porto and the splendour of the Douro River.
6 minutes from the World of Wine - a project of national interest that compiles the history of Portuguese wine.
5 minutes from the historic centre of the city of Porto.
3 minutes from Almeida Garret Secondary School.
5 minutes from Trofa Hospital de Gaia.
5 minutes from Santos Silva Hospital.
2 minutes access from the A1 motorway.
2 minutes access from the A20 motorway.
Bank Financing:
Habita is a partner of several financial entities, enabling all its customers to have free simulations of Mortgage Loans.
Contact
See Phone
Apartment 4 Bedrooms
Mafamude e Vilar do Paraíso, Vila Nova de Gaia, Distrito do Porto
Under construction · 215m²
With Garage
buy
1.670.000 €
Brand new 4-bedroom penthouse apartment with 215 sqm of gross floor area, a 493 sqm terrace and three parking spaces in the Hilcrown Gaia Residence development, in the centre of Vila Nova de Gaia. The apartments have wood and cork flooring, high-quality materials and finishes, an equipped kitchen and plenty of light.
The Hilcrown Gaia Residence project is characterised by a contemporary architecture with straight, elegant lines that blend with the urban features of Avenida da República. The apartments stand out for their modern layout, with comfortable and functional interiors that let in plenty of natural light through large windows and glass guards, in harmony with the surrounding area. The Hilcrown Gaia Residence combines quality of construction and modernity, functionality and mobility enhanced by its central location.
With a privileged location on the main avenue of the city of Vila Nova de Gaia, the Hilcrown Gaia Residence benefits from its proximity to a wide range of shops, services, schools, hospitals, cultural and sports facilities, an efficient public transport network and excellent access to dual carriageways and motorways. It is only a 5-minute walk from El Corte Inglés and the metro station connecting to Gaia quay and downtown Porto, both within a 10-minute ride. It is also a 15-minute drive to Gaia beaches and its lively esplanades.
The Hilcrown Gaia Residence is the perfect choice for those looking for modernity, comfort and elegance combined with the convenience of a central location and a cosmopolitan lifestyle.
The Hilcrown Gaia Residence project is characterised by a contemporary architecture with straight, elegant lines that blend with the urban features of Avenida da República. The apartments stand out for their modern layout, with comfortable and functional interiors that let in plenty of natural light through large windows and glass guards, in harmony with the surrounding area. The Hilcrown Gaia Residence combines quality of construction and modernity, functionality and mobility enhanced by its central location.
With a privileged location on the main avenue of the city of Vila Nova de Gaia, the Hilcrown Gaia Residence benefits from its proximity to a wide range of shops, services, schools, hospitals, cultural and sports facilities, an efficient public transport network and excellent access to dual carriageways and motorways. It is only a 5-minute walk from El Corte Inglés and the metro station connecting to Gaia quay and downtown Porto, both within a 10-minute ride. It is also a 15-minute drive to Gaia beaches and its lively esplanades.
The Hilcrown Gaia Residence is the perfect choice for those looking for modernity, comfort and elegance combined with the convenience of a central location and a cosmopolitan lifestyle.
Contact
See Phone
Apartment 4 Bedrooms
Canidelo, Vila Nova de Gaia, Distrito do Porto
Under construction · 288m²
With Garage
buy
1.650.000 €
4 bedroom flat with 288 sq m and outdoor area with 81 sq m in a development to be born next to the beach in Canidelo.
A luxury oasis located at the mouth of Vila Nova de Gaia, in Canidelo, rises majestically between the sea and the river.
A residential project in a 6-storey building designed for the most exclusive market, it offers 32 large and luxurious apartments, of typologies T2, T3, T4 and T5 penthouses, which stand out for their elegance, meticulously designed to provide a sublime experience, with balconies and terraces that overlook the Atlantic Ocean to the refined interiors.
The building created with exceptional standards of quality, sustainability and technology, offers the innovative Private Box Lift System, ensuring direct access from the parking box to the apartments.
Just 15 minutes from the heart of the city of Porto, in this highly valued area, where we delight in the views of the Natural Estuary and the charm of S. Paio Park, along the seaside avenue, an environment of incomparable comfort and serenity is provided.
Residents will enjoy incredible amenities dedicated to sports and relaxation, to enjoy an exquisite life in the best part of the city.
For over 25 years Castelhana has been a renowned name in the Portuguese real estate sector. As a company of Dils group, we specialize in advising businesses, organizations and (institutional) investors in buying, selling, renting, letting and development of residential properties.
Founded in 1999, Castelhana has built one of the largest and most solid real estate portfolios in Portugal over the years, with over 600 renovation and new construction projects.
In Porto, we are based in Foz Do Douro, one of the noblest places in the city. In Lisbon, in Chiado, one of the most emblematic and traditional areas of the capital and in the Algarve next to the renowned Vilamoura Marina.
We are waiting for you. We have a team available to give you the best support in your next real estate investment.
Contact us!
A luxury oasis located at the mouth of Vila Nova de Gaia, in Canidelo, rises majestically between the sea and the river.
A residential project in a 6-storey building designed for the most exclusive market, it offers 32 large and luxurious apartments, of typologies T2, T3, T4 and T5 penthouses, which stand out for their elegance, meticulously designed to provide a sublime experience, with balconies and terraces that overlook the Atlantic Ocean to the refined interiors.
The building created with exceptional standards of quality, sustainability and technology, offers the innovative Private Box Lift System, ensuring direct access from the parking box to the apartments.
Just 15 minutes from the heart of the city of Porto, in this highly valued area, where we delight in the views of the Natural Estuary and the charm of S. Paio Park, along the seaside avenue, an environment of incomparable comfort and serenity is provided.
Residents will enjoy incredible amenities dedicated to sports and relaxation, to enjoy an exquisite life in the best part of the city.
For over 25 years Castelhana has been a renowned name in the Portuguese real estate sector. As a company of Dils group, we specialize in advising businesses, organizations and (institutional) investors in buying, selling, renting, letting and development of residential properties.
Founded in 1999, Castelhana has built one of the largest and most solid real estate portfolios in Portugal over the years, with over 600 renovation and new construction projects.
In Porto, we are based in Foz Do Douro, one of the noblest places in the city. In Lisbon, in Chiado, one of the most emblematic and traditional areas of the capital and in the Algarve next to the renowned Vilamoura Marina.
We are waiting for you. We have a team available to give you the best support in your next real estate investment.
Contact us!
Contact
See Phone
Apartment 4 Bedrooms
Canidelo, Vila Nova de Gaia, Distrito do Porto
Under construction · 164m²
With Garage
buy
1.650.000 €
4 bedrooms apartment with 164 sq m, 82 sq m of outdoor area and 1 parking space, inserted in a residential project integrated in a large garden, next to the Douro River and just 5 km from the center of Porto.
A development consisting of 4 buildings with spacious apartments T1 to T5, with extensive outdoor areas and views of the river and gardens, which embrace the development.
To live in the Marina Douro Development is to have the best of country life and the city environment, in one place, it is a new way of experiencing the river and the city, it is to have a refuge in a quiet and safe area, surrounded by Nature, and close to schools, parks and supermarkets. Close to Porto and the centre of Vila Nova de Gaia, the project encompasses the advantages of living in the city, while keeping you away from its busiest areas.
From T4 to T5, penthouses are exclusive apartments on the top floor of each building. Its high height, above any other typology, offers a unique level of privacy and comfort.
The 1 to 4 bedroom apartments of the Marina Douro Development incorporate the best of contemporary architecture and top finishes, in exceptionally spacious open-plan layouts.
They have large living rooms with access to a balcony that surrounds the apartment, uniting the house in a common living space.
The T1 to T3 Garden Houses apartments, on the 1st floor of each building, benefit from a private terrace, common to all rooms of the house.
Some T2 and T3 units have a private pool.
For over 25 years Castelhana has been a renowned name in the Portuguese real estate sector. As a company of Dils group, we specialize in advising businesses, organizations and (institutional) investors in buying, selling, renting, letting and development of residential properties.
Founded in 1999, Castelhana has built one of the largest and most solid real estate portfolios in Portugal over the years, with over 600 renovation and new construction projects.
In Porto, we are based in Foz Do Douro, one of the noblest places in the city. In Lisbon, in Chiado, one of the most emblematic and traditional areas of the capital and in the Algarve next to the renowned Vilamoura Marina.
We are waiting for you. We have a team available to give you the best support in your next real estate investment.
Contact us!
A development consisting of 4 buildings with spacious apartments T1 to T5, with extensive outdoor areas and views of the river and gardens, which embrace the development.
To live in the Marina Douro Development is to have the best of country life and the city environment, in one place, it is a new way of experiencing the river and the city, it is to have a refuge in a quiet and safe area, surrounded by Nature, and close to schools, parks and supermarkets. Close to Porto and the centre of Vila Nova de Gaia, the project encompasses the advantages of living in the city, while keeping you away from its busiest areas.
From T4 to T5, penthouses are exclusive apartments on the top floor of each building. Its high height, above any other typology, offers a unique level of privacy and comfort.
The 1 to 4 bedroom apartments of the Marina Douro Development incorporate the best of contemporary architecture and top finishes, in exceptionally spacious open-plan layouts.
They have large living rooms with access to a balcony that surrounds the apartment, uniting the house in a common living space.
The T1 to T3 Garden Houses apartments, on the 1st floor of each building, benefit from a private terrace, common to all rooms of the house.
Some T2 and T3 units have a private pool.
For over 25 years Castelhana has been a renowned name in the Portuguese real estate sector. As a company of Dils group, we specialize in advising businesses, organizations and (institutional) investors in buying, selling, renting, letting and development of residential properties.
Founded in 1999, Castelhana has built one of the largest and most solid real estate portfolios in Portugal over the years, with over 600 renovation and new construction projects.
In Porto, we are based in Foz Do Douro, one of the noblest places in the city. In Lisbon, in Chiado, one of the most emblematic and traditional areas of the capital and in the Algarve next to the renowned Vilamoura Marina.
We are waiting for you. We have a team available to give you the best support in your next real estate investment.
Contact us!
Contact
See Phone
Apartment 4 Bedrooms
Canidelo, Vila Nova de Gaia, Distrito do Porto
Under construction · 181m²
With Garage
buy
1.650.000 €
4 bedrooms apartment with 181 sq m, 82 sq m of outdoor area and 1 parking space, inserted in a residential project integrated in a large garden, next to the Douro River and just 5 km from the center of Porto.
A development consisting of 4 buildings with spacious apartments T1 to T5, with extensive outdoor areas and views of the river and gardens, which embrace the development.
To live in the Marina Douro Development is to have the best of country life and the city environment, in one place, it is a new way of experiencing the river and the city, it is to have a refuge in a quiet and safe area, surrounded by Nature, and close to schools, parks and supermarkets. Close to Porto and the centre of Vila Nova de Gaia, the project encompasses the advantages of living in the city, while keeping you away from its busiest areas.
From T4 to T5, penthouses are exclusive apartments on the top floor of each building. Its high height, above any other typology, offers a unique level of privacy and comfort.
The 1 to 4 bedroom apartments of the Marina Douro Development incorporate the best of contemporary architecture and top finishes, in exceptionally spacious open-plan layouts.
They have large living rooms with access to a balcony that surrounds the apartment, uniting the house in a common living space.
The T1 to T3 Garden Houses apartments, on the 1st floor of each building, benefit from a private terrace, common to all rooms of the house.
Some T2 and T3 units have a private pool.
For over 25 years Castelhana has been a renowned name in the Portuguese real estate sector. As a company of Dils group, we specialize in advising businesses, organizations and (institutional) investors in buying, selling, renting, letting and development of residential properties.
Founded in 1999, Castelhana has built one of the largest and most solid real estate portfolios in Portugal over the years, with over 600 renovation and new construction projects.
In Porto, we are based in Foz Do Douro, one of the noblest places in the city. In Lisbon, in Chiado, one of the most emblematic and traditional areas of the capital and in the Algarve next to the renowned Vilamoura Marina.
We are waiting for you. We have a team available to give you the best support in your next real estate investment.
Contact us!
A development consisting of 4 buildings with spacious apartments T1 to T5, with extensive outdoor areas and views of the river and gardens, which embrace the development.
To live in the Marina Douro Development is to have the best of country life and the city environment, in one place, it is a new way of experiencing the river and the city, it is to have a refuge in a quiet and safe area, surrounded by Nature, and close to schools, parks and supermarkets. Close to Porto and the centre of Vila Nova de Gaia, the project encompasses the advantages of living in the city, while keeping you away from its busiest areas.
From T4 to T5, penthouses are exclusive apartments on the top floor of each building. Its high height, above any other typology, offers a unique level of privacy and comfort.
The 1 to 4 bedroom apartments of the Marina Douro Development incorporate the best of contemporary architecture and top finishes, in exceptionally spacious open-plan layouts.
They have large living rooms with access to a balcony that surrounds the apartment, uniting the house in a common living space.
The T1 to T3 Garden Houses apartments, on the 1st floor of each building, benefit from a private terrace, common to all rooms of the house.
Some T2 and T3 units have a private pool.
For over 25 years Castelhana has been a renowned name in the Portuguese real estate sector. As a company of Dils group, we specialize in advising businesses, organizations and (institutional) investors in buying, selling, renting, letting and development of residential properties.
Founded in 1999, Castelhana has built one of the largest and most solid real estate portfolios in Portugal over the years, with over 600 renovation and new construction projects.
In Porto, we are based in Foz Do Douro, one of the noblest places in the city. In Lisbon, in Chiado, one of the most emblematic and traditional areas of the capital and in the Algarve next to the renowned Vilamoura Marina.
We are waiting for you. We have a team available to give you the best support in your next real estate investment.
Contact us!
Contact
See Phone
Apartment 4 Bedrooms
Afurada (São Pedro da Afurada), Santa Marinha e São Pedro da Afurada, Vila Nova de Gaia, Distrito do Porto
Under construction · 181m²
With Garage
buy
1.650.000 €
Excellent 4 bedroom flat with terrace 82.4m2 and jacuzzi to buy next to Marina da Afurada - Vila Nova de Gaia - Porto M3. A6AR.
Equipped kitchens, parking space and storage, make this property your best investment bet both for living and renting. And the most interesting, you cross the street and you’re on the Douro River or 20 minutes walk and you’re in the sea.
The development consists of 4 buildings of 8 floors, of which 2 are underground. With a total of 157 apartments, the typologies range from T1 to T5, with fully equipped kitchens and large balconies with panoramic views.
Some apartments have a terrace with a swimming pool or a private jacuzzi.
Located next to the Marina, on the banks of the Douro River, Marina Douro is close to the main points of interest for modern families. In the vicinity of the development you will find several schools and colleges for all age groups, pharmacies, the Arrábida shopping mall and hypermarkets of various franchises.
Next to the door of his house, the Afurada bike path extends for about 6 km, connecting the Marina Douro to the picturesque area of the Marina, the green areas of the S.Paio park, the Nature Reserve of the Douro River estuary and the beaches of Cabedelo do Douro, in less than 7 minutes.
The Marina Douro Project incorporates all the essential aspects of a comfortable family life. Residents will have access to the garden and playground common to the buildings, contributing to a greater community spirit and conviviality among families.
All apartments have private parking spaces in the garage of their building.
The expected start date is September 2024, and the work is expected to take 30 months.
Conditions:
5% Down Payment
15% Ref Down payment with the start of the work
10% Ref Down sign with the completion of the reinforced concrete structure
10% Ref Sign with the frames
Remnant in the deed.
Don’t pass up this incredible opportunity. Launch values of this excellent 4 bedroom flat with terrace 82.4m2 and jacuzzi to buy next to Marina da Afurada - Vila Nova de Gaia - Porto M3. A6AR
Call now!!
NOTE: the images are for illustrative purposes only.
Note: If you are a real estate agent, this property is available for business sharing. Do not hesitate to introduce your buyers to your customers and talk to us to schedule your visit.
AMI:13781
Entreparedes Real Estate is a company that is in the Real Estate Sale and Management market with the intention of making a difference by its standard of seriousness, respect and ethics in the provision of real estate services.
Our team of employees is made up of experienced and multilingual professionals, with a personalised approach to each client.
We tirelessly seek the satisfaction of our customers, whether they are buyers or sellers, seeking to give our customers the highest profitability and quality, using the most diverse and current technologies to ensure a wide and quality disclosure.
We handle all the bureaucracy until after the deed with a high degree of professionalism.
For Entreparedes, a satisfied customer is the greatest accomplishment and satisfaction of mission accomplished.
Equipped kitchens, parking space and storage, make this property your best investment bet both for living and renting. And the most interesting, you cross the street and you’re on the Douro River or 20 minutes walk and you’re in the sea.
The development consists of 4 buildings of 8 floors, of which 2 are underground. With a total of 157 apartments, the typologies range from T1 to T5, with fully equipped kitchens and large balconies with panoramic views.
Some apartments have a terrace with a swimming pool or a private jacuzzi.
Located next to the Marina, on the banks of the Douro River, Marina Douro is close to the main points of interest for modern families. In the vicinity of the development you will find several schools and colleges for all age groups, pharmacies, the Arrábida shopping mall and hypermarkets of various franchises.
Next to the door of his house, the Afurada bike path extends for about 6 km, connecting the Marina Douro to the picturesque area of the Marina, the green areas of the S.Paio park, the Nature Reserve of the Douro River estuary and the beaches of Cabedelo do Douro, in less than 7 minutes.
The Marina Douro Project incorporates all the essential aspects of a comfortable family life. Residents will have access to the garden and playground common to the buildings, contributing to a greater community spirit and conviviality among families.
All apartments have private parking spaces in the garage of their building.
The expected start date is September 2024, and the work is expected to take 30 months.
Conditions:
5% Down Payment
15% Ref Down payment with the start of the work
10% Ref Down sign with the completion of the reinforced concrete structure
10% Ref Sign with the frames
Remnant in the deed.
Don’t pass up this incredible opportunity. Launch values of this excellent 4 bedroom flat with terrace 82.4m2 and jacuzzi to buy next to Marina da Afurada - Vila Nova de Gaia - Porto M3. A6AR
Call now!!
NOTE: the images are for illustrative purposes only.
Note: If you are a real estate agent, this property is available for business sharing. Do not hesitate to introduce your buyers to your customers and talk to us to schedule your visit.
AMI:13781
Entreparedes Real Estate is a company that is in the Real Estate Sale and Management market with the intention of making a difference by its standard of seriousness, respect and ethics in the provision of real estate services.
Our team of employees is made up of experienced and multilingual professionals, with a personalised approach to each client.
We tirelessly seek the satisfaction of our customers, whether they are buyers or sellers, seeking to give our customers the highest profitability and quality, using the most diverse and current technologies to ensure a wide and quality disclosure.
We handle all the bureaucracy until after the deed with a high degree of professionalism.
For Entreparedes, a satisfied customer is the greatest accomplishment and satisfaction of mission accomplished.
Contact
See Phone
Apartment 4 Bedrooms
Santa Marinha e São Pedro da Afurada, Vila Nova de Gaia, Distrito do Porto
Under construction · 263m²
With Garage
buy
1.650.000 €
Inicio de Construção da Fase 2
Com renovados acabamentos tanto no bom gosto como na excelência da qualidade.
Ostente bem estar , bom gosto da paisagem inalterável sobre a junção entre o Rio Douro e o Atlântico.
Zonas comuns em pavimento Porcelânico ROCA, tetos falsos, iluminação LED, elevadores 8 pessoas.
Habitação, pavimentos em Madeira de Carvalho, tetos falsos, roupeiros em todos os quartos.
Cozinhas em pavimento de Madeira de Carvalho, tetos falsos, eletrodomésticos ( Placa Vitrocerâmica, Forno,
Micro-ondas, Máquina lavar Louça, Frigorífico Combinado, exaustor integrado ),
Bomba de Calor, ventilação Mecânica, na garagem detetores de incêndio e monóxido de carbono.
Todos com Lugar de garagem e excelentes varandas ou terraços.
Aproveite esta campanha de lançamento.
Aguardamos sua chamada
Com renovados acabamentos tanto no bom gosto como na excelência da qualidade.
Ostente bem estar , bom gosto da paisagem inalterável sobre a junção entre o Rio Douro e o Atlântico.
Zonas comuns em pavimento Porcelânico ROCA, tetos falsos, iluminação LED, elevadores 8 pessoas.
Habitação, pavimentos em Madeira de Carvalho, tetos falsos, roupeiros em todos os quartos.
Cozinhas em pavimento de Madeira de Carvalho, tetos falsos, eletrodomésticos ( Placa Vitrocerâmica, Forno,
Micro-ondas, Máquina lavar Louça, Frigorífico Combinado, exaustor integrado ),
Bomba de Calor, ventilação Mecânica, na garagem detetores de incêndio e monóxido de carbono.
Todos com Lugar de garagem e excelentes varandas ou terraços.
Aproveite esta campanha de lançamento.
Aguardamos sua chamada
Contact
See Phone
Apartment 4 Bedrooms
Canidelo, Vila Nova de Gaia, Distrito do Porto
Under construction · 181m²
With Garage
buy
1.650.000 €
Luxurious T4 Apartment with a Total Area of 260m²
Located on the fifth floor, this property features two bedrooms, two suites, and an open-plan kitchen fully equipped with 60m² with access to a shared balcony of 75m² and a pool. This unit also includes two parking spaces and a storage area on the -1 floor.
Technical Features:
- Flooring in the hall, living room, kitchen, and bedrooms made of oak wood, multilayer with a noble wood top layer;
- False ceilings in gypsum board with a thickness of 13 mm;
- Walls in projected stucco of the ’Seral’ type;
- Wardrobes interior in linen melamine, doors in MDF;
- Water-resistant MDF baseboards;
- Heating and cooling by multi-split system with indoor wall units;
- Sanitary water heating by heat pump;
- Video intercom;
- Private parking with access to the basement through an automatic gate with remote control;
- Recycling points on the access path to the development for the selective collection of undifferentiated solid waste, glass, paper, and packaging;
- Condominium room;
- Exterior landscaping with a playground, seating and leisure areas, water mirror, and wooden walkways.
- This project was designed to offer all essential elements for comfortable family living. Residents will have access to a common garden and playground for all buildings, promoting a greater sense of community and interaction among families.
Location:
- 2 km to the supermarket,
- 2 km to Arrábida Shopping,
- 2 km to the pharmacy,
- 2.5 km to Porto,
- 15 km to Porto Airport.
The construction period is expected to be 30 months, starting in May 2024.
Located on the fifth floor, this property features two bedrooms, two suites, and an open-plan kitchen fully equipped with 60m² with access to a shared balcony of 75m² and a pool. This unit also includes two parking spaces and a storage area on the -1 floor.
Technical Features:
- Flooring in the hall, living room, kitchen, and bedrooms made of oak wood, multilayer with a noble wood top layer;
- False ceilings in gypsum board with a thickness of 13 mm;
- Walls in projected stucco of the ’Seral’ type;
- Wardrobes interior in linen melamine, doors in MDF;
- Water-resistant MDF baseboards;
- Heating and cooling by multi-split system with indoor wall units;
- Sanitary water heating by heat pump;
- Video intercom;
- Private parking with access to the basement through an automatic gate with remote control;
- Recycling points on the access path to the development for the selective collection of undifferentiated solid waste, glass, paper, and packaging;
- Condominium room;
- Exterior landscaping with a playground, seating and leisure areas, water mirror, and wooden walkways.
- This project was designed to offer all essential elements for comfortable family living. Residents will have access to a common garden and playground for all buildings, promoting a greater sense of community and interaction among families.
Location:
- 2 km to the supermarket,
- 2 km to Arrábida Shopping,
- 2 km to the pharmacy,
- 2.5 km to Porto,
- 15 km to Porto Airport.
The construction period is expected to be 30 months, starting in May 2024.
Contact
See Phone
Apartment 4 Bedrooms
Afurada (São Pedro da Afurada), Santa Marinha e São Pedro da Afurada, Vila Nova de Gaia, Distrito do Porto
Under construction · 164m²
With Garage
buy
1.590.000 €
Excellent 4 bedroom flat with terrace 82.3m2 and jacuzzi for sale next to Marina da Afurada - Vila Nova de Gaia - Porto M3. C6AS.
Equipped kitchens, parking space and storage, make this property your best investment bet both for living and renting. And the most interesting, you cross the street and you’re on the Douro River or 20 minutes walk and you’re in the sea.
The development consists of 4 buildings of 8 floors, of which 2 are underground. With a total of 157 apartments, the typologies range from T1 to T5, with fully equipped kitchens and large balconies with panoramic views.
Some apartments have a terrace with a swimming pool or a private jacuzzi.
Located next to the Marina, on the banks of the Douro River, Marina Douro is close to the main points of interest for modern families. In the vicinity of the development you will find several schools and colleges for all age groups, pharmacies, the Arrábida shopping mall and hypermarkets of various franchises.
Next to the door of his house, the Afurada bike path extends for about 6 km, connecting the Marina Douro to the picturesque area of the Marina, the green areas of the S.Paio park, the Nature Reserve of the Douro River estuary and the beaches of Cabedelo do Douro, in less than 7 minutes.
The Marina Douro Project incorporates all the essential aspects of a comfortable family life. Residents will have access to the garden and playground common to the buildings, contributing to a greater community spirit and conviviality among families.
All apartments have private parking spaces in the garage of their building.
The expected start date is September 2024, and the work is expected to take 30 months.
Conditions:
5% Down Payment
15% Ref Down payment with the start of the work
10% Ref Down sign with the completion of the reinforced concrete structure
10% Ref Sign with the frames
Remnant in the deed.
Don’t pass up this incredible opportunity. Launch values of this excellent 4 bedroom flat with terrace 82.3m2 and jacuzzi to buy next to Marina da Afurada - Vila Nova de Gaia - Porto M3. C6AS
Call now!!
NOTE: the images are for illustrative purposes only.
Note: If you are a real estate agent, this property is available for business sharing. Do not hesitate to introduce your buyers to your customers and talk to us to schedule your visit.
AMI:13781
Entreparedes Real Estate is a company that is in the Real Estate Sale and Management market with the intention of making a difference by its standard of seriousness, respect and ethics in the provision of real estate services.
Our team of employees is made up of experienced and multilingual professionals, with a personalised approach to each client.
We tirelessly seek the satisfaction of our customers, whether they are buyers or sellers, seeking to give our customers the highest profitability and quality, using the most diverse and current technologies to ensure a wide and quality disclosure.
We handle all the bureaucracy until after the deed with a high degree of professionalism.
For Entreparedes, a satisfied customer is the greatest accomplishment and satisfaction of mission accomplished.
Equipped kitchens, parking space and storage, make this property your best investment bet both for living and renting. And the most interesting, you cross the street and you’re on the Douro River or 20 minutes walk and you’re in the sea.
The development consists of 4 buildings of 8 floors, of which 2 are underground. With a total of 157 apartments, the typologies range from T1 to T5, with fully equipped kitchens and large balconies with panoramic views.
Some apartments have a terrace with a swimming pool or a private jacuzzi.
Located next to the Marina, on the banks of the Douro River, Marina Douro is close to the main points of interest for modern families. In the vicinity of the development you will find several schools and colleges for all age groups, pharmacies, the Arrábida shopping mall and hypermarkets of various franchises.
Next to the door of his house, the Afurada bike path extends for about 6 km, connecting the Marina Douro to the picturesque area of the Marina, the green areas of the S.Paio park, the Nature Reserve of the Douro River estuary and the beaches of Cabedelo do Douro, in less than 7 minutes.
The Marina Douro Project incorporates all the essential aspects of a comfortable family life. Residents will have access to the garden and playground common to the buildings, contributing to a greater community spirit and conviviality among families.
All apartments have private parking spaces in the garage of their building.
The expected start date is September 2024, and the work is expected to take 30 months.
Conditions:
5% Down Payment
15% Ref Down payment with the start of the work
10% Ref Down sign with the completion of the reinforced concrete structure
10% Ref Sign with the frames
Remnant in the deed.
Don’t pass up this incredible opportunity. Launch values of this excellent 4 bedroom flat with terrace 82.3m2 and jacuzzi to buy next to Marina da Afurada - Vila Nova de Gaia - Porto M3. C6AS
Call now!!
NOTE: the images are for illustrative purposes only.
Note: If you are a real estate agent, this property is available for business sharing. Do not hesitate to introduce your buyers to your customers and talk to us to schedule your visit.
AMI:13781
Entreparedes Real Estate is a company that is in the Real Estate Sale and Management market with the intention of making a difference by its standard of seriousness, respect and ethics in the provision of real estate services.
Our team of employees is made up of experienced and multilingual professionals, with a personalised approach to each client.
We tirelessly seek the satisfaction of our customers, whether they are buyers or sellers, seeking to give our customers the highest profitability and quality, using the most diverse and current technologies to ensure a wide and quality disclosure.
We handle all the bureaucracy until after the deed with a high degree of professionalism.
For Entreparedes, a satisfied customer is the greatest accomplishment and satisfaction of mission accomplished.
Contact
See Phone
Apartment 4 Bedrooms
Canidelo, Vila Nova de Gaia, Distrito do Porto
Under construction · 164m²
With Garage
buy
1.590.000 €
Luxurious T4 Apartment with a Total Area of 380m²
Located on the fifth floor, this property features two bedrooms, two suites, and an open-plan kitchen fully equipped with 70m² with access to a shared balcony of 190m² and a jacuzzi. This unit also includes two parking spaces and a storage area on the -1 floor.
Technical Features:
- Flooring in the hall, living room, kitchen, and bedrooms made of oak wood, multilayer with a noble wood top layer;
- False ceilings in gypsum board with a thickness of 13 mm;
- Walls in projected stucco of the ’Seral’ type;
- Wardrobes interior in linen melamine, doors in MDF;
- Water-resistant MDF baseboards;
- Heating and cooling by multi-split system with indoor wall units;
- Sanitary water heating by heat pump;
- Video intercom;
- Private parking with access to the basement through an automatic gate with remote control;
- Recycling points on the access path to the development for the selective collection of undifferentiated solid waste, glass, paper, and packaging;
- Condominium room;
- Exterior landscaping with a playground, seating and leisure areas, water mirror, and wooden walkways.
- This project was designed to offer all essential elements for comfortable family living. Residents will have access to a common garden and playground for all buildings, promoting a greater sense of community and interaction among families.
Location:
- 2 km to the supermarket,
- 2 km to Arrábida Shopping,
- 2 km to the pharmacy,
- 2.5 km to Porto,
- 15 km to Porto Airport.
The construction period is expected to be 30 months, starting in May 2024
Located on the fifth floor, this property features two bedrooms, two suites, and an open-plan kitchen fully equipped with 70m² with access to a shared balcony of 190m² and a jacuzzi. This unit also includes two parking spaces and a storage area on the -1 floor.
Technical Features:
- Flooring in the hall, living room, kitchen, and bedrooms made of oak wood, multilayer with a noble wood top layer;
- False ceilings in gypsum board with a thickness of 13 mm;
- Walls in projected stucco of the ’Seral’ type;
- Wardrobes interior in linen melamine, doors in MDF;
- Water-resistant MDF baseboards;
- Heating and cooling by multi-split system with indoor wall units;
- Sanitary water heating by heat pump;
- Video intercom;
- Private parking with access to the basement through an automatic gate with remote control;
- Recycling points on the access path to the development for the selective collection of undifferentiated solid waste, glass, paper, and packaging;
- Condominium room;
- Exterior landscaping with a playground, seating and leisure areas, water mirror, and wooden walkways.
- This project was designed to offer all essential elements for comfortable family living. Residents will have access to a common garden and playground for all buildings, promoting a greater sense of community and interaction among families.
Location:
- 2 km to the supermarket,
- 2 km to Arrábida Shopping,
- 2 km to the pharmacy,
- 2.5 km to Porto,
- 15 km to Porto Airport.
The construction period is expected to be 30 months, starting in May 2024
Contact
See Phone
Apartment 4 Bedrooms
Canidelo, Vila Nova de Gaia, Distrito do Porto
Under construction · 167m²
With Garage
buy
1.550.000 €
4 bedroom penthouse with balcony and sea view for sale in Canidelo, Vila Nova de Gaia - Porto.
Living Sea III is a development at the mouth of the Douro River, located in Afurada (Seca do Bacalhau), in Vila Nova de Gaia.
It consists of 35 apartments divided between 5 floors, with typologies from T2 to T4.
The apartments have generous living rooms that extend on balconies with superb views of the Douro Estuary reserve, the mouth of Porto, the Douro River and the Sea.
Luxurious construction with modern and contemporary details. The apartments are equipped with air conditioning, electric shutters, wardrobes, double glazing and lift. In addition, it has high levels of thermal and acoustic efficiency, which makes the apartments comfortable and sustainable.
Safety and quality in an enviable location. In the surroundings we can highlight the delightful walkways for walking, the cycle paths for cycling, the proximity to the beaches, the estuary itself for bird watching, as well as a good collection of restaurants and essential services for everyday life.
Finishes:
HEAT PUMP, Ceramic hob, Drawer extractor hood integrated into the wall units, Oven, Microwave, Dishwasher and Combi fridge from BOSCH or equivalent
HEATING and COOLING by multisplit system with LG indoor wall-mounted units, or equivalent.
BLACK-OUTS
Sun exposure: South/West
An excellent investment opportunity for your dream home. 4 bedroom penthouse with balcony and sea view in Canidelo, Vila Nova de Gaia - Porto
The images are merely illustrative and may not refer to this fraction in question.
Payment Terms:
20% Down Payment
10% Ref Down with the completion of the reinforced concrete structure;
10% Ref Down with the frame;
Remainder in the deed.
Call now for more information!!
The forecast for the start is October 2024 with an estimated work duration of 24 months and deeds in 30 months.
Note: the start will depend on the licensing entity.
Note: If you are a real estate consultant, this property is available for business sharing. Do not hesitate to present to your buyer customers and talk to us to schedule your visit.
Entreparedes Real Estate
AMI:13781
Entreparedes Real Estate is a company that arrives in the Real Estate Management and Sale market with the intention of making a difference for its standard of seriousness, respect and ethics in the provision of real estate services.
We wish to establish ourselves as a leading company in the real estate market in terms of sales, leases and administrations, bringing our clients profitability and quality.
For this we have a great system of employees and partners, as we believe in the maxim ’divide to add’, which help us to take you, customer/owner to meet the business you want.
Originally created to sell developments in the historic area of Porto, Entreparedes Real Estate has expanded its operations to other locations in the North of Portugal.
Our team of employees is made up of experienced professionals, with a new approach and vision of the world of real estate.
We tirelessly seek the satisfaction of our customers, whether they are buyers or sellers, for this, we use the most diverse and current technologies to ensure wide and quality dissemination.
For Entreparedes a satisfied customer is the greatest achievement and satisfaction of mission accomplished.
We deal with all the bureaucracy until after the deed with a high degree of professionalism and honesty.
Because a satisfied customer is a friend for life.
Living Sea III is a development at the mouth of the Douro River, located in Afurada (Seca do Bacalhau), in Vila Nova de Gaia.
It consists of 35 apartments divided between 5 floors, with typologies from T2 to T4.
The apartments have generous living rooms that extend on balconies with superb views of the Douro Estuary reserve, the mouth of Porto, the Douro River and the Sea.
Luxurious construction with modern and contemporary details. The apartments are equipped with air conditioning, electric shutters, wardrobes, double glazing and lift. In addition, it has high levels of thermal and acoustic efficiency, which makes the apartments comfortable and sustainable.
Safety and quality in an enviable location. In the surroundings we can highlight the delightful walkways for walking, the cycle paths for cycling, the proximity to the beaches, the estuary itself for bird watching, as well as a good collection of restaurants and essential services for everyday life.
Finishes:
HEAT PUMP, Ceramic hob, Drawer extractor hood integrated into the wall units, Oven, Microwave, Dishwasher and Combi fridge from BOSCH or equivalent
HEATING and COOLING by multisplit system with LG indoor wall-mounted units, or equivalent.
BLACK-OUTS
Sun exposure: South/West
An excellent investment opportunity for your dream home. 4 bedroom penthouse with balcony and sea view in Canidelo, Vila Nova de Gaia - Porto
The images are merely illustrative and may not refer to this fraction in question.
Payment Terms:
20% Down Payment
10% Ref Down with the completion of the reinforced concrete structure;
10% Ref Down with the frame;
Remainder in the deed.
Call now for more information!!
The forecast for the start is October 2024 with an estimated work duration of 24 months and deeds in 30 months.
Note: the start will depend on the licensing entity.
Note: If you are a real estate consultant, this property is available for business sharing. Do not hesitate to present to your buyer customers and talk to us to schedule your visit.
Entreparedes Real Estate
AMI:13781
Entreparedes Real Estate is a company that arrives in the Real Estate Management and Sale market with the intention of making a difference for its standard of seriousness, respect and ethics in the provision of real estate services.
We wish to establish ourselves as a leading company in the real estate market in terms of sales, leases and administrations, bringing our clients profitability and quality.
For this we have a great system of employees and partners, as we believe in the maxim ’divide to add’, which help us to take you, customer/owner to meet the business you want.
Originally created to sell developments in the historic area of Porto, Entreparedes Real Estate has expanded its operations to other locations in the North of Portugal.
Our team of employees is made up of experienced professionals, with a new approach and vision of the world of real estate.
We tirelessly seek the satisfaction of our customers, whether they are buyers or sellers, for this, we use the most diverse and current technologies to ensure wide and quality dissemination.
For Entreparedes a satisfied customer is the greatest achievement and satisfaction of mission accomplished.
We deal with all the bureaucracy until after the deed with a high degree of professionalism and honesty.
Because a satisfied customer is a friend for life.
Contact
See Phone
Apartment 4 Bedrooms
Canidelo, Vila Nova de Gaia, Distrito do Porto
Under construction · 152m²
With Garage
buy
1.500.000 €
4 bedroom penthouse with balcony and sea view for sale in Canidelo, Vila Nova de Gaia - Porto.
Living Sea III is a development at the mouth of the Douro River, located in Afurada (Seca do Bacalhau), in Vila Nova de Gaia.
It consists of 35 apartments divided between 5 floors, with typologies from T2 to T4.
The apartments have generous living rooms that extend on balconies with superb views of the Douro Estuary reserve, the mouth of Porto, the Douro River and the Sea.
Luxurious construction with modern and contemporary details. The apartments are equipped with air conditioning, electric shutters, wardrobes, double glazing and lift. In addition, it has high levels of thermal and acoustic efficiency, which makes the apartments comfortable and sustainable.
Safety and quality in an enviable location. In the surroundings we can highlight the delightful walkways for walking, the cycle paths for cycling, the proximity to the beaches, the estuary itself for bird watching, as well as a good collection of restaurants and essential services for everyday life.
Finishes:
HEAT PUMP, Ceramic hob, Drawer extractor hood integrated into the wall units, Oven, Microwave, Dishwasher and Combi fridge from BOSCH or equivalent
HEATING and COOLING by multisplit system with LG indoor wall-mounted units, or equivalent.
BLACK-OUTS
Sun exposure: South/West
An excellent investment opportunity for your dream home. 4 bedroom penthouse with balcony and sea view in Canidelo, Vila Nova de Gaia - Porto
The images are merely illustrative and may not refer to this fraction in question.
Payment Terms:
20% Down Payment
10% Ref Down with the completion of the reinforced concrete structure;
10% Ref Down with the frame;
Remainder in the deed.
Call now for more information!!
The forecast for the start is October 2024 with an estimated work duration of 24 months and deeds in 30 months.
Note: the start will depend on the licensing entity.
Note: If you are a real estate consultant, this property is available for business sharing. Do not hesitate to present to your buyer customers and talk to us to schedule your visit.
Entreparedes Real Estate
AMI:13781
Entreparedes Real Estate is a company that arrives in the Real Estate Management and Sale market with the intention of making a difference for its standard of seriousness, respect and ethics in the provision of real estate services.
We wish to establish ourselves as a leading company in the real estate market in terms of sales, leases and administrations, bringing our clients profitability and quality.
For this we have a great system of employees and partners, as we believe in the maxim ’divide to add’, which help us to take you, customer/owner to meet the business you want.
Originally created to sell developments in the historic area of Porto, Entreparedes Real Estate has expanded its operations to other locations in the North of Portugal.
Our team of employees is made up of experienced professionals, with a new approach and vision of the world of real estate.
We tirelessly seek the satisfaction of our customers, whether they are buyers or sellers, for this, we use the most diverse and current technologies to ensure wide and quality dissemination.
For Entreparedes a satisfied customer is the greatest achievement and satisfaction of mission accomplished.
We deal with all the bureaucracy until after the deed with a high degree of professionalism and honesty.
Because a satisfied customer is a friend for life.
Living Sea III is a development at the mouth of the Douro River, located in Afurada (Seca do Bacalhau), in Vila Nova de Gaia.
It consists of 35 apartments divided between 5 floors, with typologies from T2 to T4.
The apartments have generous living rooms that extend on balconies with superb views of the Douro Estuary reserve, the mouth of Porto, the Douro River and the Sea.
Luxurious construction with modern and contemporary details. The apartments are equipped with air conditioning, electric shutters, wardrobes, double glazing and lift. In addition, it has high levels of thermal and acoustic efficiency, which makes the apartments comfortable and sustainable.
Safety and quality in an enviable location. In the surroundings we can highlight the delightful walkways for walking, the cycle paths for cycling, the proximity to the beaches, the estuary itself for bird watching, as well as a good collection of restaurants and essential services for everyday life.
Finishes:
HEAT PUMP, Ceramic hob, Drawer extractor hood integrated into the wall units, Oven, Microwave, Dishwasher and Combi fridge from BOSCH or equivalent
HEATING and COOLING by multisplit system with LG indoor wall-mounted units, or equivalent.
BLACK-OUTS
Sun exposure: South/West
An excellent investment opportunity for your dream home. 4 bedroom penthouse with balcony and sea view in Canidelo, Vila Nova de Gaia - Porto
The images are merely illustrative and may not refer to this fraction in question.
Payment Terms:
20% Down Payment
10% Ref Down with the completion of the reinforced concrete structure;
10% Ref Down with the frame;
Remainder in the deed.
Call now for more information!!
The forecast for the start is October 2024 with an estimated work duration of 24 months and deeds in 30 months.
Note: the start will depend on the licensing entity.
Note: If you are a real estate consultant, this property is available for business sharing. Do not hesitate to present to your buyer customers and talk to us to schedule your visit.
Entreparedes Real Estate
AMI:13781
Entreparedes Real Estate is a company that arrives in the Real Estate Management and Sale market with the intention of making a difference for its standard of seriousness, respect and ethics in the provision of real estate services.
We wish to establish ourselves as a leading company in the real estate market in terms of sales, leases and administrations, bringing our clients profitability and quality.
For this we have a great system of employees and partners, as we believe in the maxim ’divide to add’, which help us to take you, customer/owner to meet the business you want.
Originally created to sell developments in the historic area of Porto, Entreparedes Real Estate has expanded its operations to other locations in the North of Portugal.
Our team of employees is made up of experienced professionals, with a new approach and vision of the world of real estate.
We tirelessly seek the satisfaction of our customers, whether they are buyers or sellers, for this, we use the most diverse and current technologies to ensure wide and quality dissemination.
For Entreparedes a satisfied customer is the greatest achievement and satisfaction of mission accomplished.
We deal with all the bureaucracy until after the deed with a high degree of professionalism and honesty.
Because a satisfied customer is a friend for life.
Contact
See Phone
Apartment 4 Bedrooms
Canidelo, Vila Nova de Gaia, Distrito do Porto
Under construction · 181m²
With Garage
buy
1.450.000 €
4 bedrooms apartment with 181 sq m, 82 sq m of outdoor area and 1 parking space, inserted in a residential project integrated in a large garden, next to the Douro River and just 5 km from the center of Porto.
A development consisting of 4 buildings with spacious apartments T1 to T5, with extensive outdoor areas and views of the river and gardens, which embrace the development.
To live in the Marina Douro Development is to have the best of country life and the city environment, in one place, it is a new way of experiencing the river and the city, it is to have a refuge in a quiet and safe area, surrounded by Nature, and close to schools, parks and supermarkets. Close to Porto and the centre of Vila Nova de Gaia, the project encompasses the advantages of living in the city, while keeping you away from its busiest areas.
From T4 to T5, penthouses are exclusive apartments on the top floor of each building. Its high height, above any other typology, offers a unique level of privacy and comfort.
The 1 to 4 bedroom apartments of the Marina Douro Development incorporate the best of contemporary architecture and top finishes, in exceptionally spacious open-plan layouts.
They have large living rooms with access to a balcony that surrounds the apartment, uniting the house in a common living space.
The T1 to T3 Garden Houses apartments, on the 1st floor of each building, benefit from a private terrace, common to all rooms of the house.
Some T2 and T3 units have a private pool.
For over 25 years Castelhana has been a renowned name in the Portuguese real estate sector. As a company of Dils group, we specialize in advising businesses, organizations and (institutional) investors in buying, selling, renting, letting and development of residential properties.
Founded in 1999, Castelhana has built one of the largest and most solid real estate portfolios in Portugal over the years, with over 600 renovation and new construction projects.
In Porto, we are based in Foz Do Douro, one of the noblest places in the city. In Lisbon, in Chiado, one of the most emblematic and traditional areas of the capital and in the Algarve next to the renowned Vilamoura Marina.
We are waiting for you. We have a team available to give you the best support in your next real estate investment.
Contact us!
A development consisting of 4 buildings with spacious apartments T1 to T5, with extensive outdoor areas and views of the river and gardens, which embrace the development.
To live in the Marina Douro Development is to have the best of country life and the city environment, in one place, it is a new way of experiencing the river and the city, it is to have a refuge in a quiet and safe area, surrounded by Nature, and close to schools, parks and supermarkets. Close to Porto and the centre of Vila Nova de Gaia, the project encompasses the advantages of living in the city, while keeping you away from its busiest areas.
From T4 to T5, penthouses are exclusive apartments on the top floor of each building. Its high height, above any other typology, offers a unique level of privacy and comfort.
The 1 to 4 bedroom apartments of the Marina Douro Development incorporate the best of contemporary architecture and top finishes, in exceptionally spacious open-plan layouts.
They have large living rooms with access to a balcony that surrounds the apartment, uniting the house in a common living space.
The T1 to T3 Garden Houses apartments, on the 1st floor of each building, benefit from a private terrace, common to all rooms of the house.
Some T2 and T3 units have a private pool.
For over 25 years Castelhana has been a renowned name in the Portuguese real estate sector. As a company of Dils group, we specialize in advising businesses, organizations and (institutional) investors in buying, selling, renting, letting and development of residential properties.
Founded in 1999, Castelhana has built one of the largest and most solid real estate portfolios in Portugal over the years, with over 600 renovation and new construction projects.
In Porto, we are based in Foz Do Douro, one of the noblest places in the city. In Lisbon, in Chiado, one of the most emblematic and traditional areas of the capital and in the Algarve next to the renowned Vilamoura Marina.
We are waiting for you. We have a team available to give you the best support in your next real estate investment.
Contact us!
Contact
See Phone
See more Properties for Sale, Apartments in Vila Nova de Gaia
Bedrooms
Zones
Can’t find the property you’re looking for?
