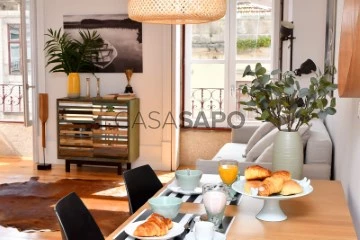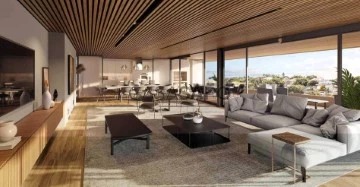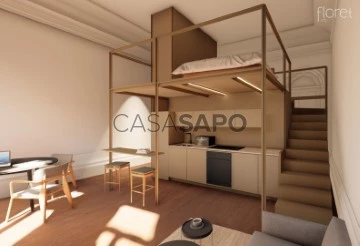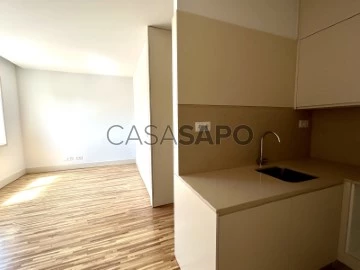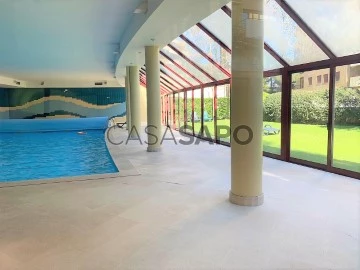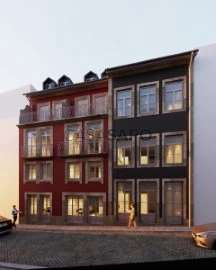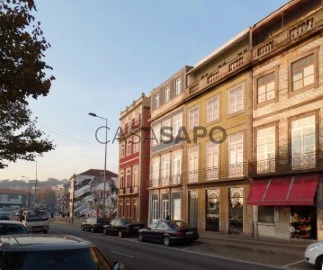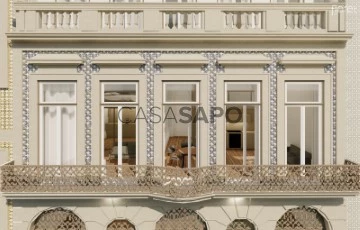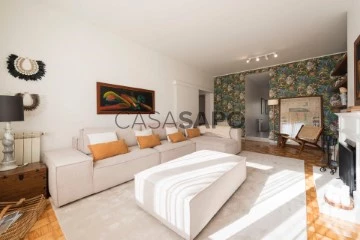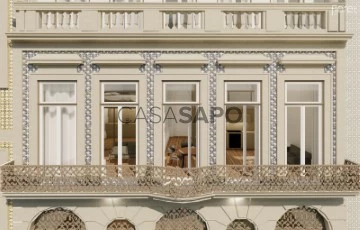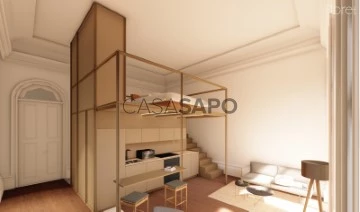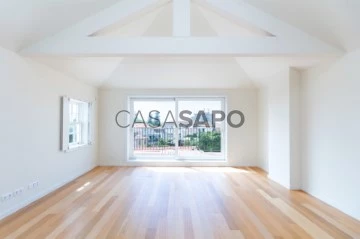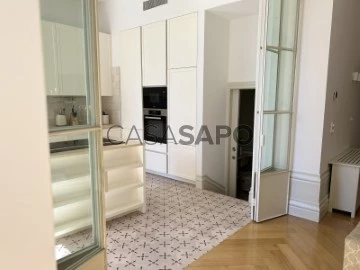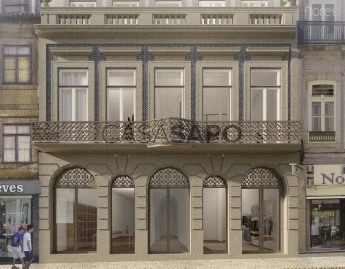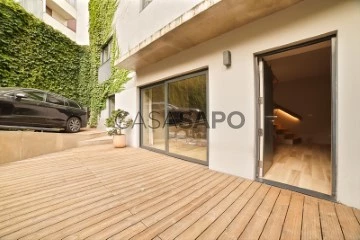
Roquette Leitão & Associados
Real Estate License (AMI): 11884
Roquette ,Leitão & associados
Contact estate agent
Get the advertiser’s contacts
Address
Rua Dr. Sousa Rosa , 50
Open Hours
10h às 19h
Segunda a Domingo
Segunda a Domingo
Real Estate License (AMI): 11884
See more
Saiba aqui quanto pode pedir
18 Properties for Sale, Apartments view City, Roquette Leitão & Associados
Map
Order by
Relevance
Apartment 3 Bedrooms
Campo 24 de Agosto, Bonfim, Porto, Distrito do Porto
Under construction · 125m²
With Garage
buy
470.000 €
Ferreira de Castro Flats é um edifício de habitação de linguagem marcadamente contemporânea, em frente à igreja do Bonfim, no Porto.
O Bonfim é o bairro trendy do Porto, na envolvente da Baixa: uma zona residencial de excelência em profunda transformação com comércio local e restaurantes, muito procurada por jovens e estrangeiros, pela sua localização, rede de transporte e pela influência artística da Escola de Belas Artes e Escola Soares dos Reis.
O projeto, da autoria da Arquiteta Adriana Floret, contempla 38 fogos (T0, T1, T2 e T3) , distribuídos
por 6 pisos.
Os apartamentos, com amplas varandas, conjugam design, conforto e funcionalidade, destinando-se a um público que privilegia viver na envolvente da Baixa do Porto.
O edifício dispõe de lugares de garagem e arrecadações, distribuídos por duas caves.
Acabamentos:
REVESTIMENTOS
- Pavimentos
-- Zonas secas: soalho flutuante Swiss Krono ou equivalente
-- Zonas húmidas: mosaico porcelânico
- Paredes
-- Zonas secas: placa dupla gesso cartonado pintado
-- Zonas húmidas:
--- Cozinha - aglomerado de mármore compacto 12mm
entre móveis
--- Wc - mosaico cerâmico e gesso cartonado pintado
- Tetos
--- Zonas secas: tetos falsos em gesso cartonado;
--- Zonas húmidas: tetos falsos em gesso cartonado
hidrófugo
ISOLAMENTOS ENTRE FRAÇÕES
- Paredes entre habitações contíguas em bloco térmico
com placas de gesso cartonado e isolamento
CARPINTARIAS
- Portas e armários: MDF lacado.
- Cozinhas: armários MDF lacados
INSTALAÇÕES SANITÁRIAS
- Louça sanitária suspensa Sanindusa ou equivalente
- Lavatório e armário em MDF lacado
- Duche em mosaico porcelânico e resguardo em vidro
- Espelho incorporado nos revestimentos das paredes
- Torneiras misturadoras monocomando OFA ou equivalente
EQUIPAMENTOS DIVERSOS
- Portas de segurança Dierre ou equivalente
- Janelas em caixilharia de alumínio anodisado com vidro
duplo e corte térmico
- Eletrodomésticos CANDY ou equivalente
- Material elétrico de manobra da EFAPEL ou equivalente
- Projetores de LED
- Videoporteiro
- Aquecimento das águas sanitárias por bomba de calor
- Lava louça em inox e misturadora monocomando OFA ou
equivalente
- Elevadores Orona ou equivalente
- Pré instalação de ar condicionado sistema multisplit
A obra teve início em setembro com previsão de conclusão em junho de 2026.
As condições de pagamento são as seguintes:
-20% no contrato promessa compra e venda;
-15% na conclusão da estrutura;
-15% na colocação das caixilharias;
-50% na escritura.
O Bonfim é o bairro trendy do Porto, na envolvente da Baixa: uma zona residencial de excelência em profunda transformação com comércio local e restaurantes, muito procurada por jovens e estrangeiros, pela sua localização, rede de transporte e pela influência artística da Escola de Belas Artes e Escola Soares dos Reis.
O projeto, da autoria da Arquiteta Adriana Floret, contempla 38 fogos (T0, T1, T2 e T3) , distribuídos
por 6 pisos.
Os apartamentos, com amplas varandas, conjugam design, conforto e funcionalidade, destinando-se a um público que privilegia viver na envolvente da Baixa do Porto.
O edifício dispõe de lugares de garagem e arrecadações, distribuídos por duas caves.
Acabamentos:
REVESTIMENTOS
- Pavimentos
-- Zonas secas: soalho flutuante Swiss Krono ou equivalente
-- Zonas húmidas: mosaico porcelânico
- Paredes
-- Zonas secas: placa dupla gesso cartonado pintado
-- Zonas húmidas:
--- Cozinha - aglomerado de mármore compacto 12mm
entre móveis
--- Wc - mosaico cerâmico e gesso cartonado pintado
- Tetos
--- Zonas secas: tetos falsos em gesso cartonado;
--- Zonas húmidas: tetos falsos em gesso cartonado
hidrófugo
ISOLAMENTOS ENTRE FRAÇÕES
- Paredes entre habitações contíguas em bloco térmico
com placas de gesso cartonado e isolamento
CARPINTARIAS
- Portas e armários: MDF lacado.
- Cozinhas: armários MDF lacados
INSTALAÇÕES SANITÁRIAS
- Louça sanitária suspensa Sanindusa ou equivalente
- Lavatório e armário em MDF lacado
- Duche em mosaico porcelânico e resguardo em vidro
- Espelho incorporado nos revestimentos das paredes
- Torneiras misturadoras monocomando OFA ou equivalente
EQUIPAMENTOS DIVERSOS
- Portas de segurança Dierre ou equivalente
- Janelas em caixilharia de alumínio anodisado com vidro
duplo e corte térmico
- Eletrodomésticos CANDY ou equivalente
- Material elétrico de manobra da EFAPEL ou equivalente
- Projetores de LED
- Videoporteiro
- Aquecimento das águas sanitárias por bomba de calor
- Lava louça em inox e misturadora monocomando OFA ou
equivalente
- Elevadores Orona ou equivalente
- Pré instalação de ar condicionado sistema multisplit
A obra teve início em setembro com previsão de conclusão em junho de 2026.
As condições de pagamento são as seguintes:
-20% no contrato promessa compra e venda;
-15% na conclusão da estrutura;
-15% na colocação das caixilharias;
-50% na escritura.
Contact
See Phone
Apartment 1 Bedroom
Trindade, Cedofeita, Santo Ildefonso, Sé, Miragaia, São Nicolau e Vitória, Porto, Distrito do Porto
Used · 60m²
buy
299.900 €
Large and Bright Apartment next to the Trindade Metro
Unmissable Opportunity in Privileged Location:
This excellent flat, situated just a few steps from the Trindade metro station, offers the perfect combination of comfort, convenience and style. Ideal for those looking for a central and well-located property, with quick access to all points of the city.
Fully Recovered Building:
The building where the flat is located has been completely recovered, ensuring modernity and safety to its residents. The renovated façade and impeccable common spaces make for a great first impression.
The flat has a functional and well-used layout, with large and bright areas. The large entrance hall provides a feeling of spaciousness and organisation upon arrival. The bathroom with hydraulic floors offers a touch of charm and originality.
Multifunctional Mezzanine:
The flat has a mezzanine with 22m2, which can be used in different ways, such as a bedroom, office, games room or storage area. A versatile space that adds even more value to the property.
South Orientation for Greater Comfort:
The flat benefits from a south orientation, which means it receives sun for most of the day, providing a naturally warmer and more welcoming environment.
Large and Ready to Live In:
With generous areas and a well-distributed layout, this flat offers all the space and comfort you need to live with quality. The property is in excellent condition and ready to be inhabited.
Don’t miss this unique opportunity to acquire a property with these exceptional characteristics in a privileged location!
Schedule a visit now.
Unmissable Opportunity in Privileged Location:
This excellent flat, situated just a few steps from the Trindade metro station, offers the perfect combination of comfort, convenience and style. Ideal for those looking for a central and well-located property, with quick access to all points of the city.
Fully Recovered Building:
The building where the flat is located has been completely recovered, ensuring modernity and safety to its residents. The renovated façade and impeccable common spaces make for a great first impression.
The flat has a functional and well-used layout, with large and bright areas. The large entrance hall provides a feeling of spaciousness and organisation upon arrival. The bathroom with hydraulic floors offers a touch of charm and originality.
Multifunctional Mezzanine:
The flat has a mezzanine with 22m2, which can be used in different ways, such as a bedroom, office, games room or storage area. A versatile space that adds even more value to the property.
South Orientation for Greater Comfort:
The flat benefits from a south orientation, which means it receives sun for most of the day, providing a naturally warmer and more welcoming environment.
Large and Ready to Live In:
With generous areas and a well-distributed layout, this flat offers all the space and comfort you need to live with quality. The property is in excellent condition and ready to be inhabited.
Don’t miss this unique opportunity to acquire a property with these exceptional characteristics in a privileged location!
Schedule a visit now.
Contact
See Phone
Apartment 4 Bedrooms
Foz (Nevogilde), Aldoar, Foz do Douro e Nevogilde, Porto, Distrito do Porto
Used · 307m²
With Garage
buy
2.300.000 €
Penthouse with 4 suites in the prestigious area of Foz, located in an area of unparalleled excellence.
This penthouse is flooded with natural light, creating an environment that combines luxury with comfort.
The expansive rooms provide an airy feel, with each space carefully designed to capture the beauty of the surroundings.
Between the sea and the intense vegetation, Rua do Crasto connects the highest part of the mouth of the Douro to the seafront. It is a tree-lined street, just a few meters from the beach, luxury shops, the historic centre, the city park and with easy access to the most important roads. A true urban refuge, where comfort and privacy are the highlight.
Main features:
Private lift
Private access
Box garage for 3 to 4 vehicles
Laundry
Air conditioning with underfloor heating
Heat pump heating (floor and DHW)
Marble cladding
Ventilated facades
This penthouse is flooded with natural light, creating an environment that combines luxury with comfort.
The expansive rooms provide an airy feel, with each space carefully designed to capture the beauty of the surroundings.
Between the sea and the intense vegetation, Rua do Crasto connects the highest part of the mouth of the Douro to the seafront. It is a tree-lined street, just a few meters from the beach, luxury shops, the historic centre, the city park and with easy access to the most important roads. A true urban refuge, where comfort and privacy are the highlight.
Main features:
Private lift
Private access
Box garage for 3 to 4 vehicles
Laundry
Air conditioning with underfloor heating
Heat pump heating (floor and DHW)
Marble cladding
Ventilated facades
Contact
See Phone
Apartment Studio
Bolhão (Santo Ildefonso), Cedofeita, Santo Ildefonso, Sé, Miragaia, São Nicolau e Vitória, Porto, Distrito do Porto
Under construction · 64m²
buy
480.000 €
DESCRIPTION
Fernandes Thomaz 797, is a residential building to be rehabilitated in the heart of downtown Porto, in an area in deep transformation.
This historic building is located between the streets of Sá da Bandeira and Bonjardim, located in an area with commerce and services well consolidated downtown, which is undergoing profound transformation, guided by important works for the city of Porto.
With 13 fractions: 2 shops and 11 apartments of typologies T1 with areas between 49 and 76 m2, the Building Fernandes Thomaz 797 offers top finishes and fully equipped kitchens.
The downtown area of Porto is the designation given to the central area of the city. Traditionally, much of the commerce, restaurants and accommodation are located in this central area of the city. This is where the Porto Chamber is located on one of the most emblematic avenues of the city, Avenida dos Aliados, where we find the most historic and beautiful buildings of the city, such as the Clérigos Tower, the traditional Bolhão Market and the São Bento Railway Station.
Roquette is a real estate agency present in the national market for more than 10 years,
We’re waiting for you. We have a team available to give you the best support in your next real estate investment.
Contact us!
Fernandes Thomaz 797, is a residential building to be rehabilitated in the heart of downtown Porto, in an area in deep transformation.
This historic building is located between the streets of Sá da Bandeira and Bonjardim, located in an area with commerce and services well consolidated downtown, which is undergoing profound transformation, guided by important works for the city of Porto.
With 13 fractions: 2 shops and 11 apartments of typologies T1 with areas between 49 and 76 m2, the Building Fernandes Thomaz 797 offers top finishes and fully equipped kitchens.
The downtown area of Porto is the designation given to the central area of the city. Traditionally, much of the commerce, restaurants and accommodation are located in this central area of the city. This is where the Porto Chamber is located on one of the most emblematic avenues of the city, Avenida dos Aliados, where we find the most historic and beautiful buildings of the city, such as the Clérigos Tower, the traditional Bolhão Market and the São Bento Railway Station.
Roquette is a real estate agency present in the national market for more than 10 years,
We’re waiting for you. We have a team available to give you the best support in your next real estate investment.
Contact us!
Contact
See Phone
Apartment Studio +1
Nossa Senhora de Fátima (Cedofeita), Cedofeita, Santo Ildefonso, Sé, Miragaia, São Nicolau e Vitória, Porto, Distrito do Porto
New · 45m²
buy
250.000 €
0+1 bedroom flat located in Praça dos Poveiros in an emblematic building in the area. It has a lift. The flat has a south-facing living room and a bedroom area with wardrobe and divided with glass doors. It also has excellent storage. It has a hob, extractor fan, fridge and washing machine.
This flat currently has a tenant with an annual lease agreement.
This flat currently has a tenant with an annual lease agreement.
Contact
See Phone
Apartment 4 Bedrooms +1
Rua João Bosco, Ramalde, Porto, Distrito do Porto
Used · 227m²
With Garage
buy
650.000 €
Large T4+1 triplex in Gated Community with indoor pool, tennis court and 24-hour security in S. João Bosco.
Two rooms one with balcony and the other with a large terrace.
Garage for two cars and storage.
Roquette is a real estate agency based in Porto, present in the national market for more than 10 years and specialized in the prime residential market. We focus our activity in the city of Porto, with great focus on the Foz area, one of the most sophisticated places in the city of Porto.
Count on a team always available to give you the best support in your next business.
We’re waiting for you!
Two rooms one with balcony and the other with a large terrace.
Garage for two cars and storage.
Roquette is a real estate agency based in Porto, present in the national market for more than 10 years and specialized in the prime residential market. We focus our activity in the city of Porto, with great focus on the Foz area, one of the most sophisticated places in the city of Porto.
Count on a team always available to give you the best support in your next business.
We’re waiting for you!
Contact
See Phone
Apartment
Centro Histórico, Braga (Maximinos, Sé e Cividade), Distrito de Braga
Under construction · 50m²
buy
160.000 €
Boavista Flats is a project of rehabilitation and expansion of a set of three housing buildings of remarkable architectural design dating from the beginning of the 20th century, located in Rua da Boavista, whose streets extend to the streets of S. Martinho and António Gonçalves, next to the Pópulo Church, in the historic center of Braga.
The project, authored by Central Arquitectos, preserves the uniqueness of the facades of the three properties of Rua da Boavista, promoting its expansion, both in height and in depth, with the introduction of a second volume in the patio of the buildings, which defines a new urban front of markedly contemporary language, facing the streets of S. Martinho and António Gonçalves.Estrutura
Sturdy walls in granite masonry, and reinforced concrete structure.
The development consists of two buildings connected by a common courtyard, with a gross construction area of 1783 m2 above ground:
Building A, facing Rua da Boavista, results from the rehabilitation and expansion of primitive buildings, preserving its main facades and integrates 24 apartments (5 T0 + 12 T0+1 and 7 T1) spread over 4 floors;
Edfício B, new construction in the drawer of the Streets of S. Martinho and António Gonçalves, integrating 2 apartments T1, one on each floor. Exterior walls
Granite stonework.
ETIC façade system with 80 mm thickness.
Interior partition walls
Plasterboard, with soundproofing with mineral wool blanket and acoustic blanket (between apartments).
Outdoor spans
Solid wood, aluminum sliding frames and new doors replicated in colored or lacquered MDF.
Cover
Zinc plate anthracite in gables and marseille tile on the roof, with thermal insulation;
Inverted cover with goth finish, in new building
Exterior window frames
Wood washed in the main elevation with double glazing and interior doors;
Aluminum window frames with exterior blind, with double glazing.
Building lobby
Floors in apparent concrete with epoxy paint.
Circulation of the Common Areas
Concrete walls and ceilings in sight;
HOUSING. INTERIOR
Floating oak flooring, including soundproof ing screen;
Plasterboard walls glued;
Carpentry in lacada wood;
Ceilings in plasterboard;
. SANITARY FACILITIES
Floor in porcelain stoneware rectified with a stonomy.
Walls coated with porcelain stoneware rectified with a stonomy and/or tinned plaster, with mirrors.
Suspended sanitary ware from Sanindusa, with OFA faucets or equivalent.
Shower base included in ceramic floor, with guard of showers in colorless tempered glass.
. KITCHENS
Kitchen furniture in lacquered MDF.
Bench tops and coating between kitchen furniture in compact quartz stone, with LED lighting and Mixer Tap Mist Basil.
TEKA appliances or equivalent: . Induction plate and oven;
. Dishwasher;
. Washing machine and dryer;
. Refrigerator;
. Extraction hote.
. BALCONIES / TERRACES
Flooring in ceramic type Margres; Holds bodies in iron railing;
COMMON OR INDIVIDUAL EQUIPMENT
Quiet, energy efficient electric lift with automatic doors.
Video doorman in color.
Pre-installation air conditioning by system
multisplit individualized by fraction.
Heating of sanitary water by electric thermoaccumulators.
The project, authored by Central Arquitectos, preserves the uniqueness of the facades of the three properties of Rua da Boavista, promoting its expansion, both in height and in depth, with the introduction of a second volume in the patio of the buildings, which defines a new urban front of markedly contemporary language, facing the streets of S. Martinho and António Gonçalves.Estrutura
Sturdy walls in granite masonry, and reinforced concrete structure.
The development consists of two buildings connected by a common courtyard, with a gross construction area of 1783 m2 above ground:
Building A, facing Rua da Boavista, results from the rehabilitation and expansion of primitive buildings, preserving its main facades and integrates 24 apartments (5 T0 + 12 T0+1 and 7 T1) spread over 4 floors;
Edfício B, new construction in the drawer of the Streets of S. Martinho and António Gonçalves, integrating 2 apartments T1, one on each floor. Exterior walls
Granite stonework.
ETIC façade system with 80 mm thickness.
Interior partition walls
Plasterboard, with soundproofing with mineral wool blanket and acoustic blanket (between apartments).
Outdoor spans
Solid wood, aluminum sliding frames and new doors replicated in colored or lacquered MDF.
Cover
Zinc plate anthracite in gables and marseille tile on the roof, with thermal insulation;
Inverted cover with goth finish, in new building
Exterior window frames
Wood washed in the main elevation with double glazing and interior doors;
Aluminum window frames with exterior blind, with double glazing.
Building lobby
Floors in apparent concrete with epoxy paint.
Circulation of the Common Areas
Concrete walls and ceilings in sight;
HOUSING. INTERIOR
Floating oak flooring, including soundproof ing screen;
Plasterboard walls glued;
Carpentry in lacada wood;
Ceilings in plasterboard;
. SANITARY FACILITIES
Floor in porcelain stoneware rectified with a stonomy.
Walls coated with porcelain stoneware rectified with a stonomy and/or tinned plaster, with mirrors.
Suspended sanitary ware from Sanindusa, with OFA faucets or equivalent.
Shower base included in ceramic floor, with guard of showers in colorless tempered glass.
. KITCHENS
Kitchen furniture in lacquered MDF.
Bench tops and coating between kitchen furniture in compact quartz stone, with LED lighting and Mixer Tap Mist Basil.
TEKA appliances or equivalent: . Induction plate and oven;
. Dishwasher;
. Washing machine and dryer;
. Refrigerator;
. Extraction hote.
. BALCONIES / TERRACES
Flooring in ceramic type Margres; Holds bodies in iron railing;
COMMON OR INDIVIDUAL EQUIPMENT
Quiet, energy efficient electric lift with automatic doors.
Video doorman in color.
Pre-installation air conditioning by system
multisplit individualized by fraction.
Heating of sanitary water by electric thermoaccumulators.
Contact
See Phone
Apartment 2 Bedrooms
Ribeira (Vitória), Cedofeita, Santo Ildefonso, Sé, Miragaia, São Nicolau e Vitória, Porto, Distrito do Porto
Used · 125m²
With Garage
buy
1.180.000 €
Located in a picturesque setting, surrounded by historic buildings, typical houses, cultural spaces, restaurants, leisure and commerce, Alfândega 80 consists of six modern apartments and a commercial space, with a great sun exposure and a stunning view over the Douro.Located in the heart of the city, Alfândega 80 has a privileged view to the most beautiful live postcards of Porto, on the merits of the Douro River, the D. Luís I Bridge, the former
D. Maria II, the Serra do Pilar and the Funicular dos Guindais, its typical houses and the monuments that ennoble the landscape.
D. Maria II, the Serra do Pilar and the Funicular dos Guindais, its typical houses and the monuments that ennoble the landscape.
Contact
See Phone
Apartment Studio
Bolhão (Santo Ildefonso), Cedofeita, Santo Ildefonso, Sé, Miragaia, São Nicolau e Vitória, Porto, Distrito do Porto
Under construction · 47m²
buy
310.000 €
DESCRIPTION
Fernandes Thomaz 797, is a residential building to be rehabilitated in the heart of downtown Porto, in an area in deep transformation.
This historic building is located between the streets of Sá da Bandeira and Bonjardim, located in an area with commerce and services well consolidated downtown, which is undergoing profound transformation, guided by important works for the city of Porto.
With 13 fractions: 2 shops and 11 apartments of typologies T1 with areas between 49 and 76 m2, the Building Fernandes Thomaz 797 offers top finishes and fully equipped kitchens.
The downtown area of Porto is the designation given to the central area of the city. Traditionally, much of the commerce, restaurants and accommodation are located in this central area of the city. This is where the Porto Chamber is located on one of the most emblematic avenues of the city, Avenida dos Aliados, where we find the most historic and beautiful buildings of the city, such as the Clérigos Tower, the traditional Bolhão Market and the São Bento Railway Station.
Roquette is a real estate agency present in the national market for more than 10 years,
We’re waiting for you. We have a team available to give you the best support in your next real estate investment.
Contact us!
Fernandes Thomaz 797, is a residential building to be rehabilitated in the heart of downtown Porto, in an area in deep transformation.
This historic building is located between the streets of Sá da Bandeira and Bonjardim, located in an area with commerce and services well consolidated downtown, which is undergoing profound transformation, guided by important works for the city of Porto.
With 13 fractions: 2 shops and 11 apartments of typologies T1 with areas between 49 and 76 m2, the Building Fernandes Thomaz 797 offers top finishes and fully equipped kitchens.
The downtown area of Porto is the designation given to the central area of the city. Traditionally, much of the commerce, restaurants and accommodation are located in this central area of the city. This is where the Porto Chamber is located on one of the most emblematic avenues of the city, Avenida dos Aliados, where we find the most historic and beautiful buildings of the city, such as the Clérigos Tower, the traditional Bolhão Market and the São Bento Railway Station.
Roquette is a real estate agency present in the national market for more than 10 years,
We’re waiting for you. We have a team available to give you the best support in your next real estate investment.
Contact us!
Contact
See Phone
Apartment 1 Bedroom +1
Bonfim, Porto, Distrito do Porto
Under construction · 78m²
With Garage
buy
280.000 €
Ferreira de Castro Flats é um edifício de habitação de linguagem marcadamente contemporânea, em frente à igreja do Bonfim, no Porto.
O Bonfim é o bairro trendy do Porto, na envolvente da Baixa: uma zona residencial de excelência em profunda transformação com comércio local e restaurantes, muito procurada por jovens e estrangeiros, pela sua localização, rede de transporte e pela influência artística da Escola de Belas Artes e Escola Soares dos Reis.
O projeto, da autoria da Arquiteta Adriana Floret, contempla 38 fogos (T0, T1, T2 e T3) , distribuídos
por 6 pisos.
Os apartamentos, com amplas varandas, conjugam design, conforto e funcionalidade, destinando-se a um público que privilegia viver na envolvente da Baixa do Porto.
O edifício dispõe de lugares de garagem e arrecadações, distribuídos por duas caves.
Acabamentos:
REVESTIMENTOS
- Pavimentos
-- Zonas secas: soalho flutuante Swiss Krono ou equivalente
-- Zonas húmidas: mosaico porcelânico
- Paredes
-- Zonas secas: placa dupla gesso cartonado pintado
-- Zonas húmidas:
--- Cozinha - aglomerado de mármore compacto 12mm
entre móveis
--- Wc - mosaico cerâmico e gesso cartonado pintado
- Tetos
--- Zonas secas: tetos falsos em gesso cartonado;
--- Zonas húmidas: tetos falsos em gesso cartonado
hidrófugo
ISOLAMENTOS ENTRE FRAÇÕES
- Paredes entre habitações contíguas em bloco térmico
com placas de gesso cartonado e isolamento
CARPINTARIAS
- Portas e armários: MDF lacado.
- Cozinhas: armários MDF lacados
INSTALAÇÕES SANITÁRIAS
- Louça sanitária suspensa Sanindusa ou equivalente
- Lavatório e armário em MDF lacado
- Duche em mosaico porcelânico e resguardo em vidro
- Espelho incorporado nos revestimentos das paredes
- Torneiras misturadoras monocomando OFA ou equivalente
EQUIPAMENTOS DIVERSOS
- Portas de segurança Dierre ou equivalente
- Janelas em caixilharia de alumínio anodisado com vidro
duplo e corte térmico
- Eletrodomésticos CANDY ou equivalente
- Material elétrico de manobra da EFAPEL ou equivalente
- Projetores de LED
- Videoporteiro
- Aquecimento das águas sanitárias por bomba de calor
- Lava louça em inox e misturadora monocomando OFA ou
equivalente
- Elevadores Orona ou equivalente
- Pré instalação de ar condicionado sistema multisplit
A obra teve início em setembro com previsão de conclusão em junho de 2026.
As condições de pagamento são as seguintes:
-20% no contrato promessa compra e venda;
-15% na conclusão da estrutura;
-15% na colocação das caixilharias;
-50% na escritura.
O Bonfim é o bairro trendy do Porto, na envolvente da Baixa: uma zona residencial de excelência em profunda transformação com comércio local e restaurantes, muito procurada por jovens e estrangeiros, pela sua localização, rede de transporte e pela influência artística da Escola de Belas Artes e Escola Soares dos Reis.
O projeto, da autoria da Arquiteta Adriana Floret, contempla 38 fogos (T0, T1, T2 e T3) , distribuídos
por 6 pisos.
Os apartamentos, com amplas varandas, conjugam design, conforto e funcionalidade, destinando-se a um público que privilegia viver na envolvente da Baixa do Porto.
O edifício dispõe de lugares de garagem e arrecadações, distribuídos por duas caves.
Acabamentos:
REVESTIMENTOS
- Pavimentos
-- Zonas secas: soalho flutuante Swiss Krono ou equivalente
-- Zonas húmidas: mosaico porcelânico
- Paredes
-- Zonas secas: placa dupla gesso cartonado pintado
-- Zonas húmidas:
--- Cozinha - aglomerado de mármore compacto 12mm
entre móveis
--- Wc - mosaico cerâmico e gesso cartonado pintado
- Tetos
--- Zonas secas: tetos falsos em gesso cartonado;
--- Zonas húmidas: tetos falsos em gesso cartonado
hidrófugo
ISOLAMENTOS ENTRE FRAÇÕES
- Paredes entre habitações contíguas em bloco térmico
com placas de gesso cartonado e isolamento
CARPINTARIAS
- Portas e armários: MDF lacado.
- Cozinhas: armários MDF lacados
INSTALAÇÕES SANITÁRIAS
- Louça sanitária suspensa Sanindusa ou equivalente
- Lavatório e armário em MDF lacado
- Duche em mosaico porcelânico e resguardo em vidro
- Espelho incorporado nos revestimentos das paredes
- Torneiras misturadoras monocomando OFA ou equivalente
EQUIPAMENTOS DIVERSOS
- Portas de segurança Dierre ou equivalente
- Janelas em caixilharia de alumínio anodisado com vidro
duplo e corte térmico
- Eletrodomésticos CANDY ou equivalente
- Material elétrico de manobra da EFAPEL ou equivalente
- Projetores de LED
- Videoporteiro
- Aquecimento das águas sanitárias por bomba de calor
- Lava louça em inox e misturadora monocomando OFA ou
equivalente
- Elevadores Orona ou equivalente
- Pré instalação de ar condicionado sistema multisplit
A obra teve início em setembro com previsão de conclusão em junho de 2026.
As condições de pagamento são as seguintes:
-20% no contrato promessa compra e venda;
-15% na conclusão da estrutura;
-15% na colocação das caixilharias;
-50% na escritura.
Contact
See Phone
Apartment 3 Bedrooms +2 Duplex
Foz Velha (Foz do Douro), Aldoar, Foz do Douro e Nevogilde, Porto, Distrito do Porto
Used · 170m²
View Sea
buy
750.000 €
Charming apartment Duplex T3+2 in Foz Velha.
Central heating, fireplace, equipped kitchen, terrace.
Parking space outside.
Excellent location close to the main port and Catholic University colleges, enjoying good access and all kind of services.
Central heating, fireplace, equipped kitchen, terrace.
Parking space outside.
Excellent location close to the main port and Catholic University colleges, enjoying good access and all kind of services.
Contact
See Phone
Apartment Studio
Bolhão (Santo Ildefonso), Cedofeita, Santo Ildefonso, Sé, Miragaia, São Nicolau e Vitória, Porto, Distrito do Porto
Refurbished · 66m²
buy
400.000 €
DESCRIPTION
Fernandes Thomaz 797, is a residential building to be rehabilitated in the heart of downtown Porto, in an area in deep transformation.
This historic building is located between the streets of Sá da Bandeira and Bonjardim, located in an area with commerce and services well consolidated downtown, which is undergoing profound transformation, guided by important works for the city of Porto.
With 13 fractions: 2 shops and 11 apartments of typologies T1 with areas between 49 and 76 m2, the Building Fernandes Thomaz 797 offers top finishes and fully equipped kitchens.
The downtown area of Porto is the designation given to the central area of the city. Traditionally, much of the commerce, restaurants and accommodation are located in this central area of the city. This is where the Porto Chamber is located on one of the most emblematic avenues of the city, Avenida dos Aliados, where we find the most historic and beautiful buildings of the city, such as the Clérigos Tower, the traditional Bolhão Market and the São Bento Railway Station.
Roquette is a real estate agency present in the national market for more than 10 years,
We’re waiting for you. We have a team available to give you the best support in your next real estate investment.
Contact us!
Fernandes Thomaz 797, is a residential building to be rehabilitated in the heart of downtown Porto, in an area in deep transformation.
This historic building is located between the streets of Sá da Bandeira and Bonjardim, located in an area with commerce and services well consolidated downtown, which is undergoing profound transformation, guided by important works for the city of Porto.
With 13 fractions: 2 shops and 11 apartments of typologies T1 with areas between 49 and 76 m2, the Building Fernandes Thomaz 797 offers top finishes and fully equipped kitchens.
The downtown area of Porto is the designation given to the central area of the city. Traditionally, much of the commerce, restaurants and accommodation are located in this central area of the city. This is where the Porto Chamber is located on one of the most emblematic avenues of the city, Avenida dos Aliados, where we find the most historic and beautiful buildings of the city, such as the Clérigos Tower, the traditional Bolhão Market and the São Bento Railway Station.
Roquette is a real estate agency present in the national market for more than 10 years,
We’re waiting for you. We have a team available to give you the best support in your next real estate investment.
Contact us!
Contact
See Phone
Apartment 1 Bedroom
Bolhão (Santo Ildefonso), Cedofeita, Santo Ildefonso, Sé, Miragaia, São Nicolau e Vitória, Porto, Distrito do Porto
Under construction · 73m²
buy
430.000 €
DESCRIPTION
Fernandes Thomaz 797, is a residential building to be rehabilitated in the heart of downtown Porto, in an area in deep transformation.
This historic building is located between the streets of Sá da Bandeira and Bonjardim, located in an area with commerce and services well consolidated downtown, which is undergoing profound transformation, guided by important works for the city of Porto.
With 13 fractions: 2 shops and 11 apartments of typologies T1 with areas between 49 and 76 m2, the Building Fernandes Thomaz 797 offers top finishes and fully equipped kitchens.
The downtown area of Porto is the designation given to the central area of the city. Traditionally, much of the commerce, restaurants and accommodation are located in this central area of the city. This is where the Porto Chamber is located on one of the most emblematic avenues of the city, Avenida dos Aliados, where we find the most historic and beautiful buildings of the city, such as the Clérigos Tower, the traditional Bolhão Market and the São Bento Railway Station.
Roquette is a real estate agency present in the national market for more than 10 years,
We’re waiting for you. We have a team available to give you the best support in your next real estate investment.
Contact us!
Fernandes Thomaz 797, is a residential building to be rehabilitated in the heart of downtown Porto, in an area in deep transformation.
This historic building is located between the streets of Sá da Bandeira and Bonjardim, located in an area with commerce and services well consolidated downtown, which is undergoing profound transformation, guided by important works for the city of Porto.
With 13 fractions: 2 shops and 11 apartments of typologies T1 with areas between 49 and 76 m2, the Building Fernandes Thomaz 797 offers top finishes and fully equipped kitchens.
The downtown area of Porto is the designation given to the central area of the city. Traditionally, much of the commerce, restaurants and accommodation are located in this central area of the city. This is where the Porto Chamber is located on one of the most emblematic avenues of the city, Avenida dos Aliados, where we find the most historic and beautiful buildings of the city, such as the Clérigos Tower, the traditional Bolhão Market and the São Bento Railway Station.
Roquette is a real estate agency present in the national market for more than 10 years,
We’re waiting for you. We have a team available to give you the best support in your next real estate investment.
Contact us!
Contact
See Phone
Apartment 4 Bedrooms
Foz Velha (Foz do Douro), Aldoar, Foz do Douro e Nevogilde, Porto, Distrito do Porto
Refurbished · 305m²
With Garage
buy
1.490.000 €
LARANJEIRAS CONDOMINIUM
Located in Foz Velha in Rua das Laranjeiras in Porto.
Alegre | Douro Mouth
This condominium results from the rehabilitation of an old building, respecting the architectural elements that characterize it.
Consisting of only 7 houses, the building has 4 floors intended for housing and a floor below the sandstone quota for garages and storage.
Finishes:
. Floor in Varnished Wood
. Lacada carpentry
. Kitchen Top > Corian
. Siemens > appliances
. Floors of bathrooms finished in marble
. Air > Air Conditioning
Completion Forecast - 1st Semester 2023
Roquette is a real estate agency based in Porto, present in the national market for more than 10 years and specialized in the prime residential market. We focus our activity in the city of Porto, with great focus on the Foz area.
Count on a team always available to give you the best support in your next business.
We’re waiting for you!
Located in Foz Velha in Rua das Laranjeiras in Porto.
Alegre | Douro Mouth
This condominium results from the rehabilitation of an old building, respecting the architectural elements that characterize it.
Consisting of only 7 houses, the building has 4 floors intended for housing and a floor below the sandstone quota for garages and storage.
Finishes:
. Floor in Varnished Wood
. Lacada carpentry
. Kitchen Top > Corian
. Siemens > appliances
. Floors of bathrooms finished in marble
. Air > Air Conditioning
Completion Forecast - 1st Semester 2023
Roquette is a real estate agency based in Porto, present in the national market for more than 10 years and specialized in the prime residential market. We focus our activity in the city of Porto, with great focus on the Foz area.
Count on a team always available to give you the best support in your next business.
We’re waiting for you!
Contact
See Phone
Apartment 3 Bedrooms
Palácio (Cedofeita), Cedofeita, Santo Ildefonso, Sé, Miragaia, São Nicolau e Vitória, Porto, Distrito do Porto
Used · 225m²
With Garage
buy
1.200.000 €
3 bedroom duplex apartment in Palacete de Cedofeita.
The original features of the building have been preserved, combining the traditional with the modern through the use of noble materials.
Located on Rua de Cedofeita, the second largest commercial artery in the city, the Palacete de Cedofeita is a modern development that combines history with modernity.
Close to teaching facilities such as the Faculty of Law of the University of Porto, the Higher Institute of Business and Tourism Sciences and Liverpool College.
About 5 minutes from the Lapa Metro station, it also benefits from the proximity to the public transport network and a cosmopolitan environment with a diverse offer of commerce and restaurants.
Roquette is a real estate agency with origin in Porto, present in the national market for more than 10 years and specialized in the prime residential market. We focus our activity in the city of Porto, with a great focus on the Foz area.
Count on a team always available to give you the best support in your next business.
We are waiting for you
The original features of the building have been preserved, combining the traditional with the modern through the use of noble materials.
Located on Rua de Cedofeita, the second largest commercial artery in the city, the Palacete de Cedofeita is a modern development that combines history with modernity.
Close to teaching facilities such as the Faculty of Law of the University of Porto, the Higher Institute of Business and Tourism Sciences and Liverpool College.
About 5 minutes from the Lapa Metro station, it also benefits from the proximity to the public transport network and a cosmopolitan environment with a diverse offer of commerce and restaurants.
Roquette is a real estate agency with origin in Porto, present in the national market for more than 10 years and specialized in the prime residential market. We focus our activity in the city of Porto, with a great focus on the Foz area.
Count on a team always available to give you the best support in your next business.
We are waiting for you
Contact
See Phone
Apartment
Mercado (Matosinhos), Matosinhos e Leça da Palmeira, Distrito do Porto
New · 1,304m²
With Garage
buy
The Alva Building is a project for the rehabilitation of a building that housed the Alva Preserves in Matosinhos.
The future development will consist of 15 apartments, with storage and outdoor parking (except two T0’s).
With a privileged location, next to the seafront of Matosinhos, a city known and appreciated for its Gastronomy, Contemporary Architecture and the Festivals and Pilgrimages, the Alva building offers centrality and good accessibility.
Close to mercado metro station, this building will allow its residents to enjoy a traditional area, with a wide range of restaurants, commerce and services.
The project foresees the maintenance and recovery of the North and West facades and the construction of two new facades - East and South.
Quality finishes, designed for comfort, include thermal insulation, double-glazed wooden frames, Estremoz marble and kitchens equipped with Bosch appliances.
The future development will consist of 15 apartments, with storage and outdoor parking (except two T0’s).
With a privileged location, next to the seafront of Matosinhos, a city known and appreciated for its Gastronomy, Contemporary Architecture and the Festivals and Pilgrimages, the Alva building offers centrality and good accessibility.
Close to mercado metro station, this building will allow its residents to enjoy a traditional area, with a wide range of restaurants, commerce and services.
The project foresees the maintenance and recovery of the North and West facades and the construction of two new facades - East and South.
Quality finishes, designed for comfort, include thermal insulation, double-glazed wooden frames, Estremoz marble and kitchens equipped with Bosch appliances.
Contact
See Phone
Apartment
Bolhão (Santo Ildefonso), Cedofeita, Santo Ildefonso, Sé, Miragaia, São Nicolau e Vitória, Porto, Distrito do Porto
Under construction · 543m²
buy
LOCALIZAÇÃO
Edifício histórico na Rua de Fernandes Tomás , entre as ruas de Sá da Bandeira e do Bonjardim, no coração da Baixa do Porto, com fachadas e interiores singulares, inserido num lote com 850 m2.
O edifício é muito bem servido de transportes públicos.
As estações de metro da Trindade (ligação ao aeroporto, estação de Campanhã / Matosinhos / Polo Universitário / Hospital de S. João / Corte Inglês / Vila Nova de Gaia) e do Bolhão (ligação a Campanhã / Boavista / Casa da Música / Matosinhos) encontram-se a menos de 5 minutos a pé.
As principais linhas de autocarros do Porto têm origem na Avenida dos Aliados, a 5 minutos, a avenida mais emblemática do Porto, onde se localiza a Câmara Municipal e os principais hotéis do centro da cidade.
Estrutura
Paredes resistentes em alvenaria de granito, reforçadas com perfis metálicos (pisos 1 e 2); perfis metálicos e vigas de madeira lamelada nos piso 3.
Paredes exteriores
Cantarias existentes em granito.
Alvenaria em granito existente, revestida a azulejo existente, com orlas de vãos em cantaria aparelhada.
Sistema ETIC de fachada com 80 mm de espessura, pintado a cinza claro.
Fachada do último piso revestida a chapa de zinco antracite.
Paredes divisórias interiores
Alvenaria de granito e/ou gesso cartonado, com isolamento acústico com manta de lã mineral e manta acústica (entre apartamentos).
Portas interiores e exteriores
Portas existentes em madeira maciça (reabilitadas) e portas novas replicadas em MDF colorido ou lacado.
Cobertura
Chapa de zinco antracite nas empenas e telha marselha no telhado, com subtelha assente sobre painéis OSB com isolamento térmico em lã mineral com 12 cm apoiados em estrutura em vigas metálicas.
Caixilharia exterior
Madeira lacada, oscilo-batente, com vidros duplos, com portadas interiores.
Porta exterior do edifício
Caixilharia de aço e vidro.
Hall de entrada do edifício
Pavimento em Mármore Estremoz Branco e moldura em Mármore Creme Marfil, com estereotomia.
Circulação das Zonas Comuns
Escada original reabilitada com corrimão e degraus em madeira maciça.
Rodapé em madeira esmaltado a branco, a reabilitar ou replicar, nas paredes da caixa de escadas e circulações.
Lambrim saliente em MDF hidrófugo, esmaltado a branco e reboco estanhado, nas paredes da caixa de escadas e das circulações.
Pavimentos em soalho multicamada, com espessura total de 15mm e acabamento final em folha de madeira de carvalho.
Tetos e roda-tetos existentes a recuperar ou replicar.
Gesso cartonado com sanca de remate nas entradas das habitações.
A obra de reabilitação do edifício iniciou-se em 2020 e estará concluída no final de 2023.
Edifício histórico na Rua de Fernandes Tomás , entre as ruas de Sá da Bandeira e do Bonjardim, no coração da Baixa do Porto, com fachadas e interiores singulares, inserido num lote com 850 m2.
O edifício é muito bem servido de transportes públicos.
As estações de metro da Trindade (ligação ao aeroporto, estação de Campanhã / Matosinhos / Polo Universitário / Hospital de S. João / Corte Inglês / Vila Nova de Gaia) e do Bolhão (ligação a Campanhã / Boavista / Casa da Música / Matosinhos) encontram-se a menos de 5 minutos a pé.
As principais linhas de autocarros do Porto têm origem na Avenida dos Aliados, a 5 minutos, a avenida mais emblemática do Porto, onde se localiza a Câmara Municipal e os principais hotéis do centro da cidade.
Estrutura
Paredes resistentes em alvenaria de granito, reforçadas com perfis metálicos (pisos 1 e 2); perfis metálicos e vigas de madeira lamelada nos piso 3.
Paredes exteriores
Cantarias existentes em granito.
Alvenaria em granito existente, revestida a azulejo existente, com orlas de vãos em cantaria aparelhada.
Sistema ETIC de fachada com 80 mm de espessura, pintado a cinza claro.
Fachada do último piso revestida a chapa de zinco antracite.
Paredes divisórias interiores
Alvenaria de granito e/ou gesso cartonado, com isolamento acústico com manta de lã mineral e manta acústica (entre apartamentos).
Portas interiores e exteriores
Portas existentes em madeira maciça (reabilitadas) e portas novas replicadas em MDF colorido ou lacado.
Cobertura
Chapa de zinco antracite nas empenas e telha marselha no telhado, com subtelha assente sobre painéis OSB com isolamento térmico em lã mineral com 12 cm apoiados em estrutura em vigas metálicas.
Caixilharia exterior
Madeira lacada, oscilo-batente, com vidros duplos, com portadas interiores.
Porta exterior do edifício
Caixilharia de aço e vidro.
Hall de entrada do edifício
Pavimento em Mármore Estremoz Branco e moldura em Mármore Creme Marfil, com estereotomia.
Circulação das Zonas Comuns
Escada original reabilitada com corrimão e degraus em madeira maciça.
Rodapé em madeira esmaltado a branco, a reabilitar ou replicar, nas paredes da caixa de escadas e circulações.
Lambrim saliente em MDF hidrófugo, esmaltado a branco e reboco estanhado, nas paredes da caixa de escadas e das circulações.
Pavimentos em soalho multicamada, com espessura total de 15mm e acabamento final em folha de madeira de carvalho.
Tetos e roda-tetos existentes a recuperar ou replicar.
Gesso cartonado com sanca de remate nas entradas das habitações.
A obra de reabilitação do edifício iniciou-se em 2020 e estará concluída no final de 2023.
Contact
See Phone
Apartment 2 Bedrooms
Praça da Galiza (Massarelos), Lordelo do Ouro e Massarelos, Porto, Distrito do Porto
Used · 144m²
With Garage
buy
595.000 €
Fantastic T2 Duplex with 144m2 of built area and 103m2 exterior divided into 2 terraces (77m2 + 25m2).
A suite with 19.15m2 with built-in closets, with toilet complete with bathtub with 7.40m2.
A room with 14.17m2. Social toilet with shower and that serves as support to the room.
Room with 40.60m2 and access to the main courtyard.
Kitchen and laundry with access to the 2nd patio with 15m2.
Built-in storage and cabinets
Parking for 2 large cars with possibility to start electric cars
Ported on all windows
Central heating and solar panels for water heating
Fully equipped kitchen
Bench tap with filtered water option
Automatic watering and outdoor lighting
Very quiet area with excellent access.
A 5-minute walk from the douro river marginal
Work completed in 2016.
IMI value 574€
#ref:APA_13625
A suite with 19.15m2 with built-in closets, with toilet complete with bathtub with 7.40m2.
A room with 14.17m2. Social toilet with shower and that serves as support to the room.
Room with 40.60m2 and access to the main courtyard.
Kitchen and laundry with access to the 2nd patio with 15m2.
Built-in storage and cabinets
Parking for 2 large cars with possibility to start electric cars
Ported on all windows
Central heating and solar panels for water heating
Fully equipped kitchen
Bench tap with filtered water option
Automatic watering and outdoor lighting
Very quiet area with excellent access.
A 5-minute walk from the douro river marginal
Work completed in 2016.
IMI value 574€
#ref:APA_13625
Contact
See Phone
See more Properties for Sale, Apartments
Bedrooms
Zones
Can’t find the property you’re looking for?
click here and leave us your request
, or also search in
https://kamicasa.pt





