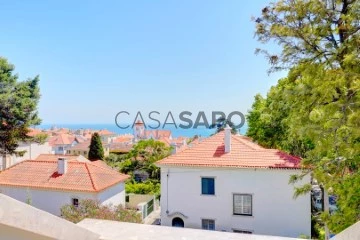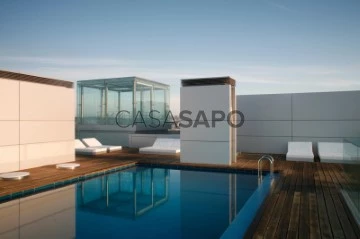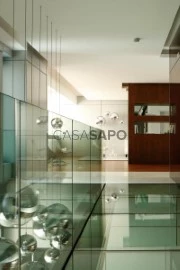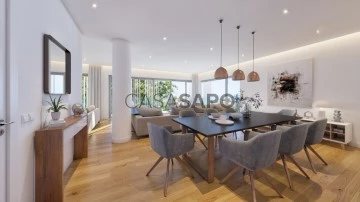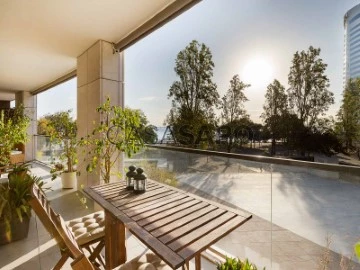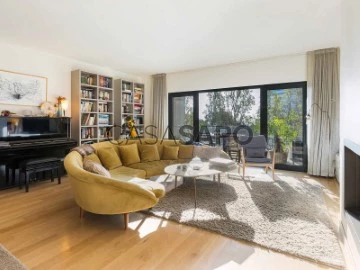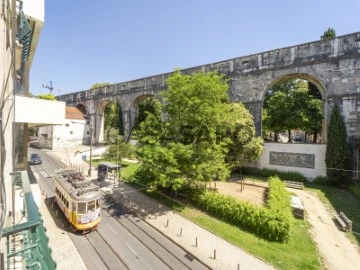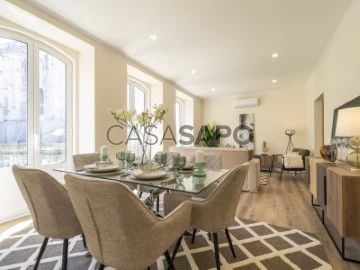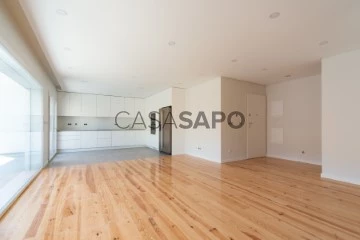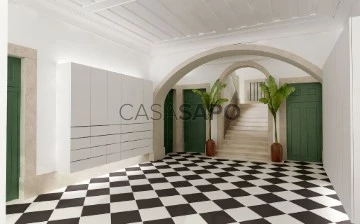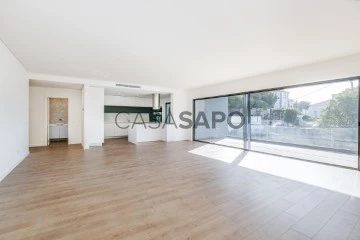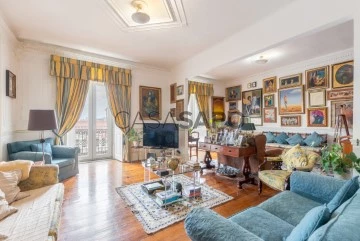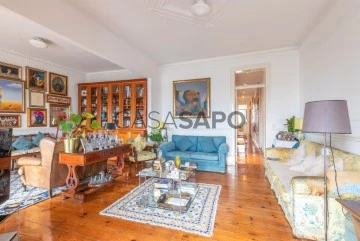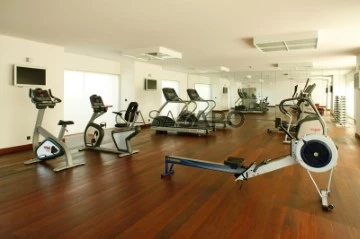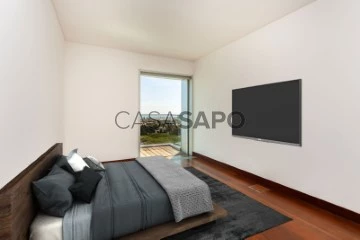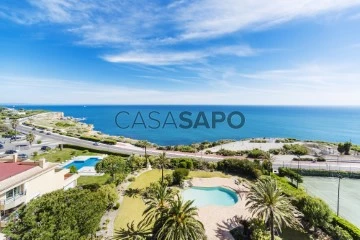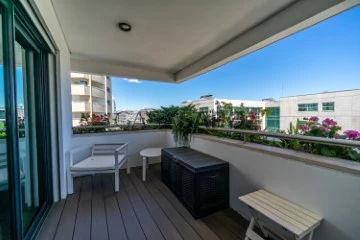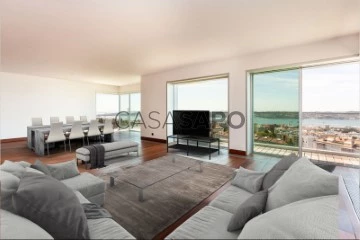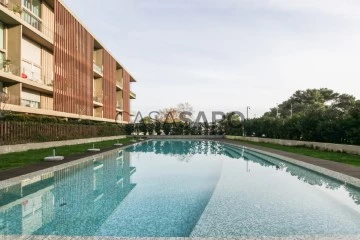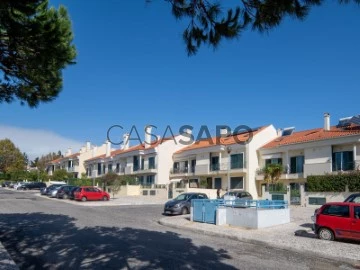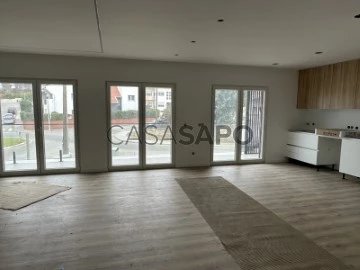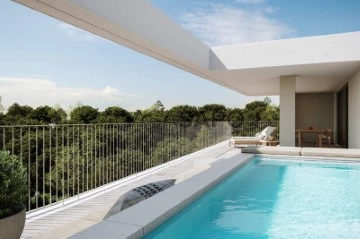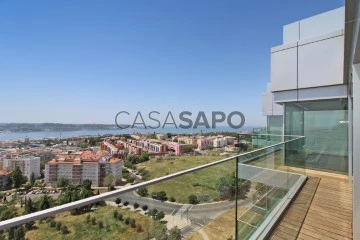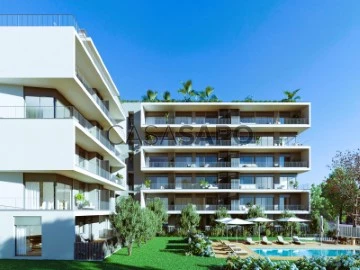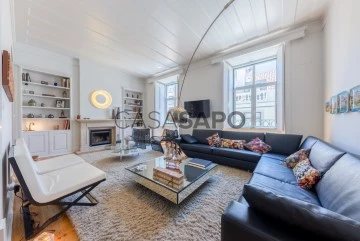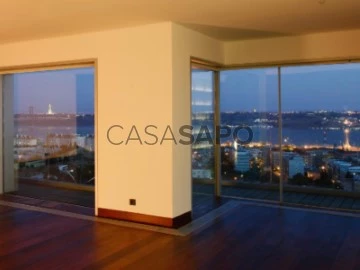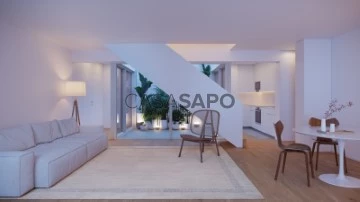Saiba aqui quanto pode pedir
414 Properties for Sale, Apartments - Apartment 4 Bedrooms in Distrito de Lisboa, with Suite, Page 4
Map
Order by
Relevance
Apartment 4 Bedrooms Duplex
Cascais e Estoril, Distrito de Lisboa
Remodelled · 228m²
View Sea
buy
1.970.000 €
Fantastic Duplex Apartment with four bedrooms fully renovated with sea views.
Inserted in a Chalet of traditional Portuguese architecture with 228 m2 of gross construction area, it has a garden with 42 m2 and excellent sun exposure south/west.
Property submitted to a total renovation project maintaining its main characteristics of a Historic Villa in the noble region of Estoril. It is a 5-minute walk from the beaches, the Estoril Casino, the Golf Courses, Restaurants and all kinds of shops.
Refurbishment to be completed soon, where priority was given to maintaining its original design - its high ceilings and worked in wood, large windows that let in fantastic natural light.
The Duplex is distributed as follows:
-Entry:
It is made on the 0th floor, by a garden for exclusive use with an area of 42 m2.
At the entrance to the interior we have a hall of 2 m2, and we access the 1st floor by some stairs.
- 1st Floor:
We find a living room (28 m2) with a wood burning fireplace with fireplace, balcony and windows facing completely south. Kitchen (13 m2) with plenty of storage and fully equipped with Siemens appliances. Open to the living room giving greater spaciousness, it is possible to be closed by means of a wooden sliding door.
Social bathroom (4m2), two bedrooms (18 m2 and 10 m2) and a full bathroom (5m2), these two bedrooms have a common balcony.
2nd Floor:
Two suites (18 m2 and 17 m2) with built-in wardrobes, both separated by a hall with 6 m2, facing south, each with a window with a breathtaking view of the sea.
The work will be completed in June 2024
As important features:
- The flat has a light steel roof with several layers of insulation;
- Facades clad in hood;
- Air conditioning in all rooms;
- Double-glazed PVC windows with thermal cut;
- Underfloor heating in the bathrooms with Lioz stone;
- Heated mirrors in the bathrooms that have a shower;
- Water heating system with heat pump;
- Pre-installation available for solar panels;
- Wood flooring of fully recovered origin;
- Alarm system;
- Garden of 42 m2 at the entrance of the flat;
- High security door;
- Fully equipped kitchen with Siemens appliances, with electric hob and gas pre-installation;
- Kitchen with fume extractor;
- Mixed washing machine and dryer brand Siemens.
- Bathrooms with extractor fan;
- Velluxs windows with home automation with the exception of one of the suites on the 2nd floor (which has a lower manual Vellux). All Vellux windows have 2 blinds each, with and without black out;
- Floor 2 suites without interior shutters and with electric blackout curtain
- Dated 1898
Inserted in a Chalet of traditional Portuguese architecture with 228 m2 of gross construction area, it has a garden with 42 m2 and excellent sun exposure south/west.
Property submitted to a total renovation project maintaining its main characteristics of a Historic Villa in the noble region of Estoril. It is a 5-minute walk from the beaches, the Estoril Casino, the Golf Courses, Restaurants and all kinds of shops.
Refurbishment to be completed soon, where priority was given to maintaining its original design - its high ceilings and worked in wood, large windows that let in fantastic natural light.
The Duplex is distributed as follows:
-Entry:
It is made on the 0th floor, by a garden for exclusive use with an area of 42 m2.
At the entrance to the interior we have a hall of 2 m2, and we access the 1st floor by some stairs.
- 1st Floor:
We find a living room (28 m2) with a wood burning fireplace with fireplace, balcony and windows facing completely south. Kitchen (13 m2) with plenty of storage and fully equipped with Siemens appliances. Open to the living room giving greater spaciousness, it is possible to be closed by means of a wooden sliding door.
Social bathroom (4m2), two bedrooms (18 m2 and 10 m2) and a full bathroom (5m2), these two bedrooms have a common balcony.
2nd Floor:
Two suites (18 m2 and 17 m2) with built-in wardrobes, both separated by a hall with 6 m2, facing south, each with a window with a breathtaking view of the sea.
The work will be completed in June 2024
As important features:
- The flat has a light steel roof with several layers of insulation;
- Facades clad in hood;
- Air conditioning in all rooms;
- Double-glazed PVC windows with thermal cut;
- Underfloor heating in the bathrooms with Lioz stone;
- Heated mirrors in the bathrooms that have a shower;
- Water heating system with heat pump;
- Pre-installation available for solar panels;
- Wood flooring of fully recovered origin;
- Alarm system;
- Garden of 42 m2 at the entrance of the flat;
- High security door;
- Fully equipped kitchen with Siemens appliances, with electric hob and gas pre-installation;
- Kitchen with fume extractor;
- Mixed washing machine and dryer brand Siemens.
- Bathrooms with extractor fan;
- Velluxs windows with home automation with the exception of one of the suites on the 2nd floor (which has a lower manual Vellux). All Vellux windows have 2 blinds each, with and without black out;
- Floor 2 suites without interior shutters and with electric blackout curtain
- Dated 1898
Contact
See Phone
Apartment 4 Bedrooms
Restelo (São Francisco Xavier), Belém, Lisboa, Distrito de Lisboa
New · 275m²
With Garage
buy
1.950.000 €
4 bedroom apartment, with 282 m2, inserted in Luxury Building, with swimming pool, sauna and gym on the top floor.
Composed of 4 bedrooms all with balcony and two of them en suite, it also has a living room with 56m2 surrounded by a balcony with great views.
Garage for two cars.
Doorman 24 hrs, TV room and conviviality for the condominos.
Good areas, good finishes.
About 6 kms from the center of Lisbon, in prime area and close to schools and other services.
The information referred to is not binding. You should consult the property documentation.
Composed of 4 bedrooms all with balcony and two of them en suite, it also has a living room with 56m2 surrounded by a balcony with great views.
Garage for two cars.
Doorman 24 hrs, TV room and conviviality for the condominos.
Good areas, good finishes.
About 6 kms from the center of Lisbon, in prime area and close to schools and other services.
The information referred to is not binding. You should consult the property documentation.
Contact
See Phone
Apartment 4 Bedrooms
São João do Estoril, Cascais e Estoril, Distrito de Lisboa
New · 154m²
With Garage
buy
970.000 €
4 bedroom flat (231m²) consisting of 2 suites and 2 bedrooms, a living room with open kitchen (48.45m²), 3 bathrooms and 2 balconies (15.8m²).
With excellent build quality and good architecture for a great quality of life
This flat also has a storage room of 10m² and 3 parking spaces.
Suite 1 - 19.85 m² (WC Suite 4.45 m²)
Suite 215.3 m² (WC Suite 7.05 m²)
Bedroom 116.5 m²
Room 215.3 m²
WC - 3.35 m²
The project consists of two buildings with three apartments each, with one flat per floor.
All apartments, T3 and T4 are spacious (229 m2 to 304 m2) and benefit from plenty of natural light.
All have balconies, storage and parking.
Its location in São João do Estoril, a stone’s throw from the train station, the main square with commerce and services, and a 5-minute walk from the seawall and the beaches of Azarujinha and Praia da Poça.
30 kms (30 minutes) from Lisbon International Airport.
Work in progress with completion scheduled for the first half of 2024.
This information is not binding. You should consult the property’s documentation.
With excellent build quality and good architecture for a great quality of life
This flat also has a storage room of 10m² and 3 parking spaces.
Suite 1 - 19.85 m² (WC Suite 4.45 m²)
Suite 215.3 m² (WC Suite 7.05 m²)
Bedroom 116.5 m²
Room 215.3 m²
WC - 3.35 m²
The project consists of two buildings with three apartments each, with one flat per floor.
All apartments, T3 and T4 are spacious (229 m2 to 304 m2) and benefit from plenty of natural light.
All have balconies, storage and parking.
Its location in São João do Estoril, a stone’s throw from the train station, the main square with commerce and services, and a 5-minute walk from the seawall and the beaches of Azarujinha and Praia da Poça.
30 kms (30 minutes) from Lisbon International Airport.
Work in progress with completion scheduled for the first half of 2024.
This information is not binding. You should consult the property’s documentation.
Contact
See Phone
Apartment 4 Bedrooms
Parque das Nações, Lisboa, Distrito de Lisboa
Refurbished · 200m²
With Garage
buy
1.550.000 €
The location where this property is located speaks for itself.
Parque das Nações is a requalified area, of greater reference and symbolism, in the City of Lisbon; It’s like a small town, within the city, where you’ll find all kinds of services and transport just a few meters away. Where tranquility reigns and the waters of the Tagus River, enrich the landscape.
In this apartment, you will have the possibility to start each day with an indescribable view, enjoying the tones of the sunrise, mirrored in the calm waters of the Tagus River, on an incredible terrace with 20m2;
Walking through the apartment, we find 4 bedrooms, one of them en suite, (2 with 19m2 and the other two with 14m2), bathed in natural light, thanks to their large windows, with aluminum frames and double glazing and the fact that the building has two fronts. All blinds are thermal.
Its insulation is thermal and acoustic.
We also find two complete bathrooms (with 4m2 each); A fully equipped kitchen, with an area of 12m2 and a balcony of about 3m2, where you can also enjoy the river view.
The living room, with an area of about 40 m2, is a true spectacle of natural light, with an unobstructed view and a fireplace that will certainly snuggle you up on colder days.
If you do not need to use the fireplace, you can use the central heating and air conditioning.
2 parking spaces with charger for electric cars;
Solar orientation: East/West
Curious to know more? Contact me and get to know this apartment that will dazzle you.
Parque das Nações is a requalified area, of greater reference and symbolism, in the City of Lisbon; It’s like a small town, within the city, where you’ll find all kinds of services and transport just a few meters away. Where tranquility reigns and the waters of the Tagus River, enrich the landscape.
In this apartment, you will have the possibility to start each day with an indescribable view, enjoying the tones of the sunrise, mirrored in the calm waters of the Tagus River, on an incredible terrace with 20m2;
Walking through the apartment, we find 4 bedrooms, one of them en suite, (2 with 19m2 and the other two with 14m2), bathed in natural light, thanks to their large windows, with aluminum frames and double glazing and the fact that the building has two fronts. All blinds are thermal.
Its insulation is thermal and acoustic.
We also find two complete bathrooms (with 4m2 each); A fully equipped kitchen, with an area of 12m2 and a balcony of about 3m2, where you can also enjoy the river view.
The living room, with an area of about 40 m2, is a true spectacle of natural light, with an unobstructed view and a fireplace that will certainly snuggle you up on colder days.
If you do not need to use the fireplace, you can use the central heating and air conditioning.
2 parking spaces with charger for electric cars;
Solar orientation: East/West
Curious to know more? Contact me and get to know this apartment that will dazzle you.
Contact
See Phone
Apartment 4 Bedrooms
Jardim das Amoreiras (São Mamede), Santo António, Lisboa, Distrito de Lisboa
Refurbished · 122m²
buy
998.000 €
Excellent 4 bedroom flat to debut after having undergone total intervention!
Located in Rua das Amoreiras, with a frontal view of the pleasant garden of Amoreiras, very close to the Rato metro station and minutes from the Amoreiras Shopping Center.
An area of history and excellence in the capital!
Jardim das Amoreiras is a charming spot in Lisbon, known for its centuries-old mulberry trees and its tranquil atmosphere. Originally, it was part of the Amoreiras Convent, founded in the sixteenth century.
This excellent 4 bedroom flat has:
- Large living room with connection to the kitchen;
- Bedroom / Office next to the living room;
-Toilet;
- 3 Suites all with wardrobes, shower cabins and unobstructed views at the back;
- Storage and laundry division.
2nd floor in a building with lift and in excellent condition.
Parking with a fee in the adjoining building (Ginásio Clube Portuguese).
Hot and cold air conditioning in all rooms, double glazed windows, swing frames, adjustable shutters, heated towel rails.
Restoration work in detail and with superior quality materials.
Unique opportunity in a highly valued area of the city and with little supply in the market.
Get in touch and schedule your visit!
Ref: LS052401
Located in Rua das Amoreiras, with a frontal view of the pleasant garden of Amoreiras, very close to the Rato metro station and minutes from the Amoreiras Shopping Center.
An area of history and excellence in the capital!
Jardim das Amoreiras is a charming spot in Lisbon, known for its centuries-old mulberry trees and its tranquil atmosphere. Originally, it was part of the Amoreiras Convent, founded in the sixteenth century.
This excellent 4 bedroom flat has:
- Large living room with connection to the kitchen;
- Bedroom / Office next to the living room;
-Toilet;
- 3 Suites all with wardrobes, shower cabins and unobstructed views at the back;
- Storage and laundry division.
2nd floor in a building with lift and in excellent condition.
Parking with a fee in the adjoining building (Ginásio Clube Portuguese).
Hot and cold air conditioning in all rooms, double glazed windows, swing frames, adjustable shutters, heated towel rails.
Restoration work in detail and with superior quality materials.
Unique opportunity in a highly valued area of the city and with little supply in the market.
Get in touch and schedule your visit!
Ref: LS052401
Contact
See Phone
Apartment 4 Bedrooms
São João do Estoril, Cascais e Estoril, Distrito de Lisboa
New · 154m²
With Garage
buy
970.000 €
New 4 bedroom flat with 231m², very well located, with excellent construction quality and good architecture for a great quality of life
Comprising a living room with open kitchen, 2 suites and 2 bedrooms, 3 bathrooms and 2 balconies.
This flat has a storage room of 10m² and 3 parking spaces.
Areas:
Living room and open kitchen - 48.45 m2
Balconies - 15.8 m2
Suite 1 - 19.85 m² with bathroom - 4.45 m²
Suite 2 - 15.3 m² with bathroom - 7.05 m²
Bedroom 3 - 16.5 m²
Bedroom 4 - 15.3 m²
Shared bathroom - 3.35 m²
The project consists of two new buildings, with three apartments each, with one flat per floor.
All apartments, of type T3 and T4 are spacious (229 m2 to 304 m2) and benefit from plenty of natural light.
All have balconies, storage and parking.
Its location in São João do Estoril, a stone’s throw from the train station, the main square with shops and services, and a 5-minute walk from the seawall and the beaches of Azarujinha and Praia da Poça.
30 kms (30 minutes) from Lisbon International Airport.
This information is not binding. You should consult the property’s documentation.
Comprising a living room with open kitchen, 2 suites and 2 bedrooms, 3 bathrooms and 2 balconies.
This flat has a storage room of 10m² and 3 parking spaces.
Areas:
Living room and open kitchen - 48.45 m2
Balconies - 15.8 m2
Suite 1 - 19.85 m² with bathroom - 4.45 m²
Suite 2 - 15.3 m² with bathroom - 7.05 m²
Bedroom 3 - 16.5 m²
Bedroom 4 - 15.3 m²
Shared bathroom - 3.35 m²
The project consists of two new buildings, with three apartments each, with one flat per floor.
All apartments, of type T3 and T4 are spacious (229 m2 to 304 m2) and benefit from plenty of natural light.
All have balconies, storage and parking.
Its location in São João do Estoril, a stone’s throw from the train station, the main square with shops and services, and a 5-minute walk from the seawall and the beaches of Azarujinha and Praia da Poça.
30 kms (30 minutes) from Lisbon International Airport.
This information is not binding. You should consult the property’s documentation.
Contact
See Phone
Apartment 4 Bedrooms +1 Duplex
Campo Mártires da Pátria (Pena), Arroios, Lisboa, Distrito de Lisboa
Used · 250m²
With Garage
buy
1.700.000 €
4+1 Bedroom Duplex Apartment 261m2, located in Campo Mártires da Pátria. View of the city and the Castle of St. George. Recovery and restoration of an old Pombaline palace. The recovery provided the apartments with all the most modern technologies.
Floor 0 - Large living room 73 m2, toilet, 2 suites and fully equipped kitchen.
Floor 1 - mezzanine that can be one room and gives access to two suites. All rooms are suites.
Wooden floor with running board.
Garage for 2 cars and storage room.
Double glazing. Air conditioning.
The information referred to is not binding. You should consult the property’s documentation.
Floor 0 - Large living room 73 m2, toilet, 2 suites and fully equipped kitchen.
Floor 1 - mezzanine that can be one room and gives access to two suites. All rooms are suites.
Wooden floor with running board.
Garage for 2 cars and storage room.
Double glazing. Air conditioning.
The information referred to is not binding. You should consult the property’s documentation.
Contact
See Phone
Apartment 4 Bedrooms Duplex
Estoril, Cascais e Estoril, Distrito de Lisboa
New · 285m²
With Garage
buy
1.990.000 €
New 4 bedroom apartment, inserted in closed condominium with swimming pool, garden and in an excellent location.
- 3 en-suites bedrooms
- Large south-facing terrace
- Entrance hall
- Living room
- Guest bathroom
- Equipped kitchen
- With solar panels
- Air conditioning
- Double glazed windows
- Electric shutters
- Boiler
- Store room
- 4 parking spaces in the garage
Estoril is a prestigious location and with a lot of history, it offers many cultural attractions and points of interest.
Just minutes from the beach and is only 20 minutes drive from the Capital but nevertheless has an efficient transport network and road access.
Nearby there are also several international schools, golf courses, a race track, in addition to the beautiful Natural Park of Sintra- Cascais, a place of rare beauty.
The great Casino remains a center of attraction. where there is also a program of events and exhibitions that contributes much to the local animation, which is completed in the several beach bars, next to the Marginal.
- 3 en-suites bedrooms
- Large south-facing terrace
- Entrance hall
- Living room
- Guest bathroom
- Equipped kitchen
- With solar panels
- Air conditioning
- Double glazed windows
- Electric shutters
- Boiler
- Store room
- 4 parking spaces in the garage
Estoril is a prestigious location and with a lot of history, it offers many cultural attractions and points of interest.
Just minutes from the beach and is only 20 minutes drive from the Capital but nevertheless has an efficient transport network and road access.
Nearby there are also several international schools, golf courses, a race track, in addition to the beautiful Natural Park of Sintra- Cascais, a place of rare beauty.
The great Casino remains a center of attraction. where there is also a program of events and exhibitions that contributes much to the local animation, which is completed in the several beach bars, next to the Marginal.
Contact
See Phone
Apartment 4 Bedrooms +2
24 de Julho, Estrela, Lisboa, Distrito de Lisboa
Used · 200m²
buy
750.000 €
Charming 6 bedroom apartment, with 220 m2 of Gross Private Area, with a balcony the entire length of the living room and bedroom WITH RIVER VIEW, located on the 2nd Floor of a Pombalino building completely rehabilitated in 2022, without elevator, in the middle of Avenida 24 de Julho, facing the Tagus River and a few meters from access to the riverfront, where you can go hiking and enjoy the riverside, in the parish of Estrela, in Lisbon.
SOME IMPORTANT FEATURES OF THE APARTMENT:
- River View
- 6 Rooms with 19, 17, 16, 16, 15 and 9 m2
- Common room with 35 m2
- Kitchen with 10.5 m2
- 2 Bathrooms with 8 and 7 m2
- Double glass frames with swing stop
- Air conditioning in the living room and in two bedrooms
- Ceilings worked with a right foot of three meters
- Original window shutters
- Solid wood flooring.
LOCATION:
Grand apartment located in the middle of Av. July 24, just 250 m from the Miradouro da Rocha Conde de Óbidos and the Museum of Ancient Art, where you can enjoy one of the most enchanting views of the RIO TEJO and the South Bank, near the access to the riverside area (400m), where you can go hiking and enjoy the riverside, 850m from the main Yacht Dock of Lisbon, 500 m from Jardim de Santos, and between the train station of Santos and the Cais da Rocha do Conde de Óbidos (Lisbon / Cascais Line), this apartment is very well served by various public transport and soon also with Metro station and in Design District Zone, with lots of shops and a very varied offer of restaurants, Easy parking at the door with EMEL couplet for residents, in a quiet and quiet area, of residents and companies, where there is no noise neither night nor day.
This is an excellent opportunity for own housing or for investment.
I await your contact. Thank you
SOME IMPORTANT FEATURES OF THE APARTMENT:
- River View
- 6 Rooms with 19, 17, 16, 16, 15 and 9 m2
- Common room with 35 m2
- Kitchen with 10.5 m2
- 2 Bathrooms with 8 and 7 m2
- Double glass frames with swing stop
- Air conditioning in the living room and in two bedrooms
- Ceilings worked with a right foot of three meters
- Original window shutters
- Solid wood flooring.
LOCATION:
Grand apartment located in the middle of Av. July 24, just 250 m from the Miradouro da Rocha Conde de Óbidos and the Museum of Ancient Art, where you can enjoy one of the most enchanting views of the RIO TEJO and the South Bank, near the access to the riverside area (400m), where you can go hiking and enjoy the riverside, 850m from the main Yacht Dock of Lisbon, 500 m from Jardim de Santos, and between the train station of Santos and the Cais da Rocha do Conde de Óbidos (Lisbon / Cascais Line), this apartment is very well served by various public transport and soon also with Metro station and in Design District Zone, with lots of shops and a very varied offer of restaurants, Easy parking at the door with EMEL couplet for residents, in a quiet and quiet area, of residents and companies, where there is no noise neither night nor day.
This is an excellent opportunity for own housing or for investment.
I await your contact. Thank you
Contact
See Phone
Apartment 4 Bedrooms
Restelo (São Francisco Xavier), Belém, Lisboa, Distrito de Lisboa
New · 280m²
With Garage
buy
2.425.000 €
4 bedroom apartment, with 287 m2, inserted in Luxury Building, with swimming pool, sauna and gym on the top floor.
Composed of 4 bedrooms all with balcony and two of them en suite, it also has a living room with 65m2 surrounded by a balcony with great views.
Garage for two cars.
Doorman 24 hrs, TV room and conviviality for the condominos.
Good areas, good finishes.
About 6 kms from the center of Lisbon, in prime area and close to schools and other services.
The information referred to is not binding. You should consult the property documentation.
Composed of 4 bedrooms all with balcony and two of them en suite, it also has a living room with 65m2 surrounded by a balcony with great views.
Garage for two cars.
Doorman 24 hrs, TV room and conviviality for the condominos.
Good areas, good finishes.
About 6 kms from the center of Lisbon, in prime area and close to schools and other services.
The information referred to is not binding. You should consult the property documentation.
Contact
See Phone
Apartment 4 Bedrooms
Restelo (São Francisco Xavier), Belém, Lisboa, Distrito de Lisboa
New · 275m²
With Garage
buy
2.600.000 €
4 bedroom apartment, with 282 m2, inserted in Luxury Building, with swimming pool, sauna and gym on the top floor.
Composed of 4 bedrooms all with balcony and two of them en suite, it also has a living room with 56m2 surrounded by a balcony with great views.
Garage for two cars.
Doorman 24 hrs, TV room and conviviality for the condominos.
Good areas, good finishes.
About 6 kms from the center of Lisbon, in prime area and close to schools and other services.
The information referred to is not binding. You should consult the property documentation.
Composed of 4 bedrooms all with balcony and two of them en suite, it also has a living room with 56m2 surrounded by a balcony with great views.
Garage for two cars.
Doorman 24 hrs, TV room and conviviality for the condominos.
Good areas, good finishes.
About 6 kms from the center of Lisbon, in prime area and close to schools and other services.
The information referred to is not binding. You should consult the property documentation.
Contact
See Phone
Apartment 4 Bedrooms
Guia (Cascais), Cascais e Estoril, Distrito de Lisboa
Used · 302m²
With Garage
buy
3.900.000 €
Excellent 4 bedroom apartment in Guia with 302sqm of gross private area in the first line of the sea.
This property, with very generous areas, and very bright, develops as follows:
- Entrance Hall
- Large living room with fireplace and direct exit to a spacious balcony with excellent sea view
- Dining room with balcony with direct connection to the kitchen and living room
- Fully equipped kitchen
- Guest bathroom
- Four en-suite bedrooms, the master suite with dressing room and spacious bathroom
The apartment also has a service entrance, air conditioning, boiler, garage space for two vehicles and storage room.
The building has a concierge with security guard and video surveillance equipment, children’s play area, garden, gym, indoor pool with SPA area and outdoor pool.
Privileged location, five minutes from the sea, the bike path, the well known ’Casa da Guia’, and 2 km from the center of Cascais.
This property, with very generous areas, and very bright, develops as follows:
- Entrance Hall
- Large living room with fireplace and direct exit to a spacious balcony with excellent sea view
- Dining room with balcony with direct connection to the kitchen and living room
- Fully equipped kitchen
- Guest bathroom
- Four en-suite bedrooms, the master suite with dressing room and spacious bathroom
The apartment also has a service entrance, air conditioning, boiler, garage space for two vehicles and storage room.
The building has a concierge with security guard and video surveillance equipment, children’s play area, garden, gym, indoor pool with SPA area and outdoor pool.
Privileged location, five minutes from the sea, the bike path, the well known ’Casa da Guia’, and 2 km from the center of Cascais.
Contact
See Phone
Apartment 4 Bedrooms
Parque das Nações, Olivais, Lisboa, Distrito de Lisboa
Used · 231m²
With Garage
buy
2.500.000 €
4 bedroom apartment on one floor, has 312 m2, overlooking one of the most sophisticated areas of Lisbon, the Parque da Nações.
Located two minutes from Vasco da Gama Shopping Mall and Lisbon Casino and a few steps from the Tagus River. An imposing centrality, which allows almost direct access to Lisbon International Airport, equipped with a comfort of visible movement, with the A1 that takes us north and the A12 with direct connection to the A2 towards the South.
It offers a very large living room, where the living and dining layout are naturally designed and in the continuity of this social side, there is a terrace, which connects with the living room and connects the interior with the exterior. A sophisticated kitchen, very functional and equipped with top appliances, is also part of this area of the apartment.
In the quietest area, this Penthouse offers 2 suites and 2 two completely private bedrooms, with all the comfort for a soothing night of sleep and an energetic wake up to start the day.
And because all the comfort is little, has a very easy access to the garage, where you have at your disposal 4 parking spaces.
The whole concept of this property prevailed with a complete rest concept.
The design was thought, decorated according to current standards, thinking of the future , to be at the forefront of times allowing timelessness, this detail, which gives authenticity to the whole house and conveys a feeling of home.
Located two minutes from Vasco da Gama Shopping Mall and Lisbon Casino and a few steps from the Tagus River. An imposing centrality, which allows almost direct access to Lisbon International Airport, equipped with a comfort of visible movement, with the A1 that takes us north and the A12 with direct connection to the A2 towards the South.
It offers a very large living room, where the living and dining layout are naturally designed and in the continuity of this social side, there is a terrace, which connects with the living room and connects the interior with the exterior. A sophisticated kitchen, very functional and equipped with top appliances, is also part of this area of the apartment.
In the quietest area, this Penthouse offers 2 suites and 2 two completely private bedrooms, with all the comfort for a soothing night of sleep and an energetic wake up to start the day.
And because all the comfort is little, has a very easy access to the garage, where you have at your disposal 4 parking spaces.
The whole concept of this property prevailed with a complete rest concept.
The design was thought, decorated according to current standards, thinking of the future , to be at the forefront of times allowing timelessness, this detail, which gives authenticity to the whole house and conveys a feeling of home.
Contact
See Phone
Apartment 4 Bedrooms
Restelo (São Francisco Xavier), Belém, Lisboa, Distrito de Lisboa
New · 280m²
With Garage
buy
2.125.000 €
4 bedroom flat, with 287 m2, inserted in a Luxury Building, with swimming pool, sauna and gym on the top floor.
Composed of 4 bedrooms all with balcony, two of them en suite, it also has a living room with 65m2 surrounded by a balcony with excellent views.
Garage for three cars.
24-hour doorman, TV room and conviviality for the condominiums.
Good areas, good finishes.
About 6 kms from the centre of Lisbon, in a prime area and close to schools and other services.
The information referred to is not binding. You should consult the property’s documentation.
Composed of 4 bedrooms all with balcony, two of them en suite, it also has a living room with 65m2 surrounded by a balcony with excellent views.
Garage for three cars.
24-hour doorman, TV room and conviviality for the condominiums.
Good areas, good finishes.
About 6 kms from the centre of Lisbon, in a prime area and close to schools and other services.
The information referred to is not binding. You should consult the property’s documentation.
Contact
See Phone
Apartment 4 Bedrooms
Cascais e Estoril, Distrito de Lisboa
New · 395m²
With Garage
buy
4.500.000 €
4 bedroom duplex apartment with rooftop in the One Living development.
The apartments in the One Living development offer 4 different experiences for different resident profiles, so that you can make the most of your unique surroundings: double-height living rooms, balconies on all fronts, private pools and gardens, 24-hour electronic and physical security, modern and elegant finishes, rooftops with sea views, interior gardens, sea and mountain views, sustainable solutions and materials, dedicated parking and storage.
This Duplex apartment with Rooftop has a gross area of 395sqm (private gross area of 207sqm and balconies and rooftop area of 188sqm) and excellent West/South solar orientation, comprises:
- Entrance hall
- Living room with double height ceilings, leading out onto the balcony;
- Dining room with exit to the balcony;
- Fully equipped kitchen;
- four en-suites bedrooms, with the master suite having a dressing room;
- Balconies on both fronts;
- Rooftop with stunning 360º views of the mountains and the sea;
- Storage room;
- 8 parking spaces in the garage;
- Outdoor swimming pool;
- Gym;
- Kids area.
Located in the noblest area of Cascais, close to various transport options, cycle paths, schools, restaurants and all kinds of shops.
The town of Cascais has been one of the most cherished Portuguese tourist destinations since the late 19th century, both by locals and foreigners. Visitors can enjoy a mild climate, beaches, scenic landscapes, a diverse range of hotels, varied gastronomy, cultural events, and various international events such as the Global Champions Tour-GCT, golf tournaments, and sailing events.
Undoubtedly, it is one of the most beautiful and comprehensive cities in Portugal.
The apartments in the One Living development offer 4 different experiences for different resident profiles, so that you can make the most of your unique surroundings: double-height living rooms, balconies on all fronts, private pools and gardens, 24-hour electronic and physical security, modern and elegant finishes, rooftops with sea views, interior gardens, sea and mountain views, sustainable solutions and materials, dedicated parking and storage.
This Duplex apartment with Rooftop has a gross area of 395sqm (private gross area of 207sqm and balconies and rooftop area of 188sqm) and excellent West/South solar orientation, comprises:
- Entrance hall
- Living room with double height ceilings, leading out onto the balcony;
- Dining room with exit to the balcony;
- Fully equipped kitchen;
- four en-suites bedrooms, with the master suite having a dressing room;
- Balconies on both fronts;
- Rooftop with stunning 360º views of the mountains and the sea;
- Storage room;
- 8 parking spaces in the garage;
- Outdoor swimming pool;
- Gym;
- Kids area.
Located in the noblest area of Cascais, close to various transport options, cycle paths, schools, restaurants and all kinds of shops.
The town of Cascais has been one of the most cherished Portuguese tourist destinations since the late 19th century, both by locals and foreigners. Visitors can enjoy a mild climate, beaches, scenic landscapes, a diverse range of hotels, varied gastronomy, cultural events, and various international events such as the Global Champions Tour-GCT, golf tournaments, and sailing events.
Undoubtedly, it is one of the most beautiful and comprehensive cities in Portugal.
Contact
See Phone
Apartment 4 Bedrooms Duplex
Areias de São João (Estoril), Cascais e Estoril, Distrito de Lisboa
Used · 150m²
With Garage
buy
750.000 €
4 bedroom apartment (3+1) is composed of: 1 suite, 3 bedrooms with 2 bathrooms and 4 balconies with unobstructed views.
The living room and kitchen with a large common balcony, where there is an enclosed storage space.
On the upper floor a large living room, a bedroom and a bathroom and a terrace
The apartment has central vacuuming, piped music and photovoltaic, thermal and solar panels. With central heating installation and AC pre-installation.
The garage has area for 3 cars and storage.
Located near the beach, the Paredão and the train station and essential services, Portuguese and international schools, with quick access to the marginal road and the highway, 30m from Lisbon airport. And yet 5 m driving from the Tennis and Golf clubs of Estoril.
Estoril and Cascais are lifestyle destinations, to reside in an atmosphere of glamour in harmony with nature and the ocean, in a mild climate all year round.
Come visit this magnificent apartment, ready to move in.
Coldwell Banker is the oldest, most recognized and successful real estate network in the world.
It has been operating continuously in the market since 1906, with the clear purpose of ’putting the interests of clients above all others’. Present in 44 countries, the Coldwell Banker brand is a guarantee of excellent service, collaboration and trust.
In 2018, Coldwell Banker Luxus Global Luxury appeared in the national market, a symbiosis between a luxury boutique with 30 years of experience in big business and tradition in the national market, and the culture and legacy of Coldwell Banker, through innovation and anticipating trends.
Great brands are made of great people, and it is this philosophy that has made us unique for 116 years.
PRESTIGE. TRADITION. GLOBAL NETWORK.
COLDWELL BANKER GLOBAL LUXURY
Contact me!
The living room and kitchen with a large common balcony, where there is an enclosed storage space.
On the upper floor a large living room, a bedroom and a bathroom and a terrace
The apartment has central vacuuming, piped music and photovoltaic, thermal and solar panels. With central heating installation and AC pre-installation.
The garage has area for 3 cars and storage.
Located near the beach, the Paredão and the train station and essential services, Portuguese and international schools, with quick access to the marginal road and the highway, 30m from Lisbon airport. And yet 5 m driving from the Tennis and Golf clubs of Estoril.
Estoril and Cascais are lifestyle destinations, to reside in an atmosphere of glamour in harmony with nature and the ocean, in a mild climate all year round.
Come visit this magnificent apartment, ready to move in.
Coldwell Banker is the oldest, most recognized and successful real estate network in the world.
It has been operating continuously in the market since 1906, with the clear purpose of ’putting the interests of clients above all others’. Present in 44 countries, the Coldwell Banker brand is a guarantee of excellent service, collaboration and trust.
In 2018, Coldwell Banker Luxus Global Luxury appeared in the national market, a symbiosis between a luxury boutique with 30 years of experience in big business and tradition in the national market, and the culture and legacy of Coldwell Banker, through innovation and anticipating trends.
Great brands are made of great people, and it is this philosophy that has made us unique for 116 years.
PRESTIGE. TRADITION. GLOBAL NETWORK.
COLDWELL BANKER GLOBAL LUXURY
Contact me!
Contact
See Phone
Apartment 4 Bedrooms
São João do Estoril, Cascais e Estoril, Distrito de Lisboa
New · 139m²
With Garage
buy
1.085.700 €
Apartamento T4 , com uma área bruta de 250 m², situado em São João do Estoril com vista Mar.
Este apartamento está inserido no condomínio privado, composto por dois blocos, cada um com três pisos habitacionais e um apartamento por piso
A garagem do condomínio localiza-se na cave e no piso térreo e as arrecadações ficam no último piso
Localiza-se em São João do Estoril, concelho de Cascais, com todo o tipo de comércio, escolas e serviços nas imediações (PSP, Escolas, CTT, Supermercados, Farmácia, Centro de Saúde)
Está apenas a 5 min da estação de comboios de São João do Estoril
O pavimento a colocar é em madeira de pinho maciço branco, exceto no WC que será revestido a pedra e aquecido e na cozinha que será em cerâmica
As janelas são oscilobatentes com caixilharias em PVC com corte térmico e vidros duplos, estores elétricos com comando à distância
O apartamento fica equipado com ar condicionado e aspiração central
Todos os quartos ficam com roupeiros embutidos, com interior forrado a linho e portas de correr lacadas a branco, 2 suites e 2 quartos.
A sala, com lareira elétrica e varanda , fica em openspace com a cozinha
A cozinha fica com móveis lacados a branco, bancadas em silestone branco e fica totalmente equipada com eletrodomésticos AEG, nomeadamente com placa de indução de 5 bicos, exaustor, forno, microondas, frigorífico combinado, máquina de lavar louça e máquina de lavar e secar roupa
O aquecimento da água é feito através de painéis solares e o apartamento tem um depósito de água quente com capacidade para 300L.
Venha conhecer!
4 bedroom apartment, with a gross area of 250 m², located in São João do Estoril with sea views.
This apartment is located in a private condominium, consisting of two blocks, each with three residential floors and one apartment per floor.
The condominium’s garage is located in the basement and on the ground floor and the storage rooms are on the top floor.
It is located in São João do Estoril, municipality of Cascais, with all types of commerce, schools and services nearby (PSP, Schools, CTT, Supermarkets, Pharmacy, Health Center)
It is just 5 minutes from São João do Estoril train station
The flooring to be laid is in solid white pine wood, except in the bathroom which will be covered in stone and heated and in the kitchen which will be in ceramic
The windows are tilt-and-turn with PVC frames with thermal cut and double glazing, electric shutters with remote control
The apartment is equipped with air conditioning and central vacuum
All bedrooms have built-in wardrobes, with linen-lined interiors and white lacquered sliding doors, 2 suites and 2 bedrooms.
The living room, with electric fireplace and balcony, is open space with the kitchen
The kitchen has white lacquered furniture, white silestone countertops and is fully equipped with AEG appliances, including a 5-burner induction hob, extractor fan, oven, microwave, combined refrigerator, dishwasher and washing machine and dryer.
Water heating is done through solar panels and the apartment has a hot water tank with a capacity of 300L.
Come and discover!
Este apartamento está inserido no condomínio privado, composto por dois blocos, cada um com três pisos habitacionais e um apartamento por piso
A garagem do condomínio localiza-se na cave e no piso térreo e as arrecadações ficam no último piso
Localiza-se em São João do Estoril, concelho de Cascais, com todo o tipo de comércio, escolas e serviços nas imediações (PSP, Escolas, CTT, Supermercados, Farmácia, Centro de Saúde)
Está apenas a 5 min da estação de comboios de São João do Estoril
O pavimento a colocar é em madeira de pinho maciço branco, exceto no WC que será revestido a pedra e aquecido e na cozinha que será em cerâmica
As janelas são oscilobatentes com caixilharias em PVC com corte térmico e vidros duplos, estores elétricos com comando à distância
O apartamento fica equipado com ar condicionado e aspiração central
Todos os quartos ficam com roupeiros embutidos, com interior forrado a linho e portas de correr lacadas a branco, 2 suites e 2 quartos.
A sala, com lareira elétrica e varanda , fica em openspace com a cozinha
A cozinha fica com móveis lacados a branco, bancadas em silestone branco e fica totalmente equipada com eletrodomésticos AEG, nomeadamente com placa de indução de 5 bicos, exaustor, forno, microondas, frigorífico combinado, máquina de lavar louça e máquina de lavar e secar roupa
O aquecimento da água é feito através de painéis solares e o apartamento tem um depósito de água quente com capacidade para 300L.
Venha conhecer!
4 bedroom apartment, with a gross area of 250 m², located in São João do Estoril with sea views.
This apartment is located in a private condominium, consisting of two blocks, each with three residential floors and one apartment per floor.
The condominium’s garage is located in the basement and on the ground floor and the storage rooms are on the top floor.
It is located in São João do Estoril, municipality of Cascais, with all types of commerce, schools and services nearby (PSP, Schools, CTT, Supermarkets, Pharmacy, Health Center)
It is just 5 minutes from São João do Estoril train station
The flooring to be laid is in solid white pine wood, except in the bathroom which will be covered in stone and heated and in the kitchen which will be in ceramic
The windows are tilt-and-turn with PVC frames with thermal cut and double glazing, electric shutters with remote control
The apartment is equipped with air conditioning and central vacuum
All bedrooms have built-in wardrobes, with linen-lined interiors and white lacquered sliding doors, 2 suites and 2 bedrooms.
The living room, with electric fireplace and balcony, is open space with the kitchen
The kitchen has white lacquered furniture, white silestone countertops and is fully equipped with AEG appliances, including a 5-burner induction hob, extractor fan, oven, microwave, combined refrigerator, dishwasher and washing machine and dryer.
Water heating is done through solar panels and the apartment has a hot water tank with a capacity of 300L.
Come and discover!
Contact
See Phone
Apartment 4 Bedrooms
Centro (Lourinhã), Lourinhã e Atalaia, Distrito de Lisboa
Remodelled · 195m²
With Garage
buy
525.000 €
Fantastic 4 bedroom apartment benefited from sea view being the last apartment of the building, inserted in gated community with beautiful garden and relaxing leisure areas, barbecues and children’s playground, generous areas, excellent solar orientation.
Composed of living room of 40 m2 and kitchen with 30 m2 both divisions arranged in open space with plenty of natural light, this spectacular apartment has four magnificent suites all of them with private bathrooms of generous areas and with access to balcony, social bathroom of 6m2. This apartment of excellence offers us a 50m2 running balcony with sea view, where enjoying a beautiful end of day will become imperative.
It has storage of 9m2 and parking of 18m2 with space for 1 car.
Located in Lourinhã and 17 minutes from Torres Vedras, in a very quiet area with unobstructed views of the countryside and great proximity to the award-winning beaches of the Midwest.
Come and see this property, book your visit now!
Reference 4991
* All the information presented is not binding, does not exempt the confirmation by the mediator, as well as the consultation of the documentation of the property *
.
.
Lourinhã is a city known for its beaches, such as Praia da Areia Branca and Praia da Peralta, which attract tourists during the summer. The city is also known for its dinosaur fossils, and there is a museum dedicated to dinosaurs, the Lourinhã Museum, which is a popular tourist attraction.
.
.
We seek to provide good business and simplify processes for our customers. Our growth has been exponential and sustained.
.
.
Housing credit? Without worry, we take care of the whole process up to the day of the scripture. Explain your situation to us and we will look for the bank that provides you with the best financing conditions.
.
.
Energy certification? If you are thinking of selling or leasing your property, know that the energy certificate is MANDATORY. And we, in partnership, take care of everything for you.
Composed of living room of 40 m2 and kitchen with 30 m2 both divisions arranged in open space with plenty of natural light, this spectacular apartment has four magnificent suites all of them with private bathrooms of generous areas and with access to balcony, social bathroom of 6m2. This apartment of excellence offers us a 50m2 running balcony with sea view, where enjoying a beautiful end of day will become imperative.
It has storage of 9m2 and parking of 18m2 with space for 1 car.
Located in Lourinhã and 17 minutes from Torres Vedras, in a very quiet area with unobstructed views of the countryside and great proximity to the award-winning beaches of the Midwest.
Come and see this property, book your visit now!
Reference 4991
* All the information presented is not binding, does not exempt the confirmation by the mediator, as well as the consultation of the documentation of the property *
.
.
Lourinhã is a city known for its beaches, such as Praia da Areia Branca and Praia da Peralta, which attract tourists during the summer. The city is also known for its dinosaur fossils, and there is a museum dedicated to dinosaurs, the Lourinhã Museum, which is a popular tourist attraction.
.
.
We seek to provide good business and simplify processes for our customers. Our growth has been exponential and sustained.
.
.
Housing credit? Without worry, we take care of the whole process up to the day of the scripture. Explain your situation to us and we will look for the bank that provides you with the best financing conditions.
.
.
Energy certification? If you are thinking of selling or leasing your property, know that the energy certificate is MANDATORY. And we, in partnership, take care of everything for you.
Contact
See Phone
Apartment 4 Bedrooms
Queluz e Belas, Sintra, Distrito de Lisboa
Under construction · 174m²
With Garage
buy
1.200.000 €
Brand new 4-bedroom apartment with 174 sqm of gross private area, balcony and parking space, in the Bloomia condominium, in Belas, Sintra. The apartment features a living room with a fully fitted American Kitchen with Bosch appliances, two bedrooms, two suites,
balconies of 111 sqm, and a private swimming pool. It is equipped with air conditioning, thermal cutting windows, and an electric interior blackout system. In the exterior, there is a garden where you can enjoy a peaceful and relaxing atmosphere. The apartment also includes 2 parking spaces and a storage room.
Bloomia offers a variety of amenities, including an outdoor swimming, a fully equipped gym, facilities electric vehicle charging, and a pet station. Additionally, the development features a versatile communal room that provides a multifunctional environment, as well as a spacious communal garden, ideal for outdoor moments.
Conveniently located within only a 25-minute driving distance from Lisbon’s center and 20 minutes from Oeiras Parque, Bloomia offers quick access to local attractions, being situated 20 minutes away from the charming Sintra Village and its famous palaces such as Pena National Palace and Sintra National Palace, and 25 minutes from the Lisbon Zoo, as well as Humberto Delgado Airport.
balconies of 111 sqm, and a private swimming pool. It is equipped with air conditioning, thermal cutting windows, and an electric interior blackout system. In the exterior, there is a garden where you can enjoy a peaceful and relaxing atmosphere. The apartment also includes 2 parking spaces and a storage room.
Bloomia offers a variety of amenities, including an outdoor swimming, a fully equipped gym, facilities electric vehicle charging, and a pet station. Additionally, the development features a versatile communal room that provides a multifunctional environment, as well as a spacious communal garden, ideal for outdoor moments.
Conveniently located within only a 25-minute driving distance from Lisbon’s center and 20 minutes from Oeiras Parque, Bloomia offers quick access to local attractions, being situated 20 minutes away from the charming Sintra Village and its famous palaces such as Pena National Palace and Sintra National Palace, and 25 minutes from the Lisbon Zoo, as well as Humberto Delgado Airport.
Contact
See Phone
Apartment 4 Bedrooms
Restelo (São Francisco Xavier), Belém, Lisboa, Distrito de Lisboa
New · 257m²
With Garage
buy
2.025.000 €
Premium 4 bedroom apartment in Alto do Restelo, with stunning views over the Tagus River, located in a building of excellence equipped with 2 rooftop pools.
Designed in the smallest detail, this apartment has top quality finishes, a sober and refined taste, where luxury and comfort are in total harmony.
With spacious areas covered with Brazilian wood, the apartments are composed of: 2 suites with closet, 2 bedrooms, large living room overlooking the city of Lisbon and south bank, fully equipped kitchen with appliances brand AEG, 3 bathrooms with walls fully coated with shimmering white marble and a hall that extends to the balcony.
All apartments are equipped with domotics, air conditioning, central vacuum, blackouts and excellent sounding.
Inside and outside the home, excellence makes the difference, from the anti-aging exterior façade to the rooftop terrace, equipped with two swimming pools, changing rooms, roman sauna, gym and living area, good taste is a constant.
Innovative building of 16 floors, equipped with the most sophisticated technologies of thermal control, acoustic, ventilation, communication and with 24h security.
Parking for 3 cars.
Designed in the smallest detail, this apartment has top quality finishes, a sober and refined taste, where luxury and comfort are in total harmony.
With spacious areas covered with Brazilian wood, the apartments are composed of: 2 suites with closet, 2 bedrooms, large living room overlooking the city of Lisbon and south bank, fully equipped kitchen with appliances brand AEG, 3 bathrooms with walls fully coated with shimmering white marble and a hall that extends to the balcony.
All apartments are equipped with domotics, air conditioning, central vacuum, blackouts and excellent sounding.
Inside and outside the home, excellence makes the difference, from the anti-aging exterior façade to the rooftop terrace, equipped with two swimming pools, changing rooms, roman sauna, gym and living area, good taste is a constant.
Innovative building of 16 floors, equipped with the most sophisticated technologies of thermal control, acoustic, ventilation, communication and with 24h security.
Parking for 3 cars.
Contact
See Phone
Apartment 4 Bedrooms
Santo António, Lisboa, Distrito de Lisboa
Remodelled · 122m²
buy
998.000 €
This apartment is our company’s property and is free and clear of any liens or encumbrances.
The location is the single most important factor in determining the value of a property, and this apartment is the epitome of living in one of the best and most valuable areas of Lisbon.
This excellent T4 apartment has a gross private area of 150 m2 and has been completely remodeled and is ready to move in. This apartment is located in a building with only five units, with one apartment per floor.
This apartment has a double living room with access to the kitchen. The kitchen is fully equipped with the best appliances, including induction plates, extractors, ovens, microwaves, combination ovens, and dishwashers. The property also boasts a study, three bedrooms, five wardrobes, and four bathrooms, three of which are en-suite. Each suite is private and has its own bathroom with a shower, toilet, and sink. The apartment also includes a separate laundry room with a washing machine and dryer, as well as a large storage room with a 200-liter thermos.
- Frameless windows with double glazing;
- Air conditioning with heat pump, low-consumption multisplit inverter system;
- Energy efficiency rating ’B-’;
- Building with elevator;
Guaranteed parking in the adjacent building (Ginásio Clube Português).
The architectural, structural engineering, and specialized engineering projects have been approved by the Lisbon Municipal Council and the License of Utilization was issued on April 18, 2024, along with the Technical Housing File on April 23, 2024.
Its location is unparalleled, boasting monumental monuments and a rich history. The Arco Triunfal das Amoreiras, the Reservatório da Mãe D’Água das Amoreiras, and the Aqueduto das Águas Livres stand as testament to this. The Capela de Nossa Senhora de Fátima and the Museu do Chiado are also worthy of note. Monserrate is right in front of the Jardim das Amoreiras and the Foundation Arpad Szenes-Vieira da Silva, just 150 meters from the Metropolitano do Largo do Rato, near the Liceu Francês and other top schools.
The location is the single most important factor in determining the value of a property, and this apartment is the epitome of living in one of the best and most valuable areas of Lisbon.
This excellent T4 apartment has a gross private area of 150 m2 and has been completely remodeled and is ready to move in. This apartment is located in a building with only five units, with one apartment per floor.
This apartment has a double living room with access to the kitchen. The kitchen is fully equipped with the best appliances, including induction plates, extractors, ovens, microwaves, combination ovens, and dishwashers. The property also boasts a study, three bedrooms, five wardrobes, and four bathrooms, three of which are en-suite. Each suite is private and has its own bathroom with a shower, toilet, and sink. The apartment also includes a separate laundry room with a washing machine and dryer, as well as a large storage room with a 200-liter thermos.
- Frameless windows with double glazing;
- Air conditioning with heat pump, low-consumption multisplit inverter system;
- Energy efficiency rating ’B-’;
- Building with elevator;
Guaranteed parking in the adjacent building (Ginásio Clube Português).
The architectural, structural engineering, and specialized engineering projects have been approved by the Lisbon Municipal Council and the License of Utilization was issued on April 18, 2024, along with the Technical Housing File on April 23, 2024.
Its location is unparalleled, boasting monumental monuments and a rich history. The Arco Triunfal das Amoreiras, the Reservatório da Mãe D’Água das Amoreiras, and the Aqueduto das Águas Livres stand as testament to this. The Capela de Nossa Senhora de Fátima and the Museu do Chiado are also worthy of note. Monserrate is right in front of the Jardim das Amoreiras and the Foundation Arpad Szenes-Vieira da Silva, just 150 meters from the Metropolitano do Largo do Rato, near the Liceu Francês and other top schools.
Contact
See Phone
Apartment 4 Bedrooms
Estrada da Alagoa (Carcavelos), Carcavelos e Parede, Cascais, Distrito de Lisboa
New · 200m²
With Garage
buy
1.490.000 €
Flat with four en-suite bedrooms, 35m2 balcony, storage room and three parking spaces, part of the Green Plaza development.
The new Green Plaza development, in Carcavelos, on the Cascais coast, is an innovative residential project that stands out for its straight-line architecture, simplicity and minimalism, leaving the main focus on the communal and private spaces.
At Green Plaza, every detail has been rigorously thought out to provide comfort, exclusivity, quality and beauty.
From the private gardens to the large interior areas, each space has the security and privacy you’re looking for in a private condominium.
With areas ranging from 69 m2 to 204 m2 and types ranging from 1 to 4 bedrooms, the 39 units in the private condominium include balconies and terraces, so you can experience the outdoors to the full.
Brimming with sunshine, the spacious interior areas of each apartment are designed to make your style shine, letting in the incomparable Cascalence light.
The interiors are enhanced with refined finishes, in comfortable and fully functional spaces.
At Green Plaza you’ll have several leisure areas at your disposal, such as the garden, outdoor swimming pool and fully equipped multipurpose room.
Come and discover Green Plaza and admire what nature has prepared for you each new day.
Explore the neighborhood, the green areas, the local shops, walk along the beach or just relax in the sun by the pool.
Carcavelos is an area known for its long stretches of sand suitable for practising numerous sports, characterized by its proximity to the capital and its easy access.
It is also an important educational center, home to the NOVA School of Business and Economics and the NOVA Medical School.
COMPLETION : July 2025
Coldwell Banker is the oldest, most recognized and successful real estate network in the world.
world.
It has been operating continuously in the market since 1906, with the clear purpose of ’putting customers’ interests above all others’. Present in 44 countries, the Coldwell Banker brand is a guarantee of excellent service, collaboration and trust.
In 2018, Coldwell Banker Luxus Global Luxury appeared on the national market, a symbiosis between a luxury boutique with 30 years’ experience in big business and tradition in the national market, and the culture and legacy of Coldwell Banker, through innovation and anticipating trends.
Great brands are made up of great people and it is this philosophy that has made us unique
for 116 years.
PRESTIGIO. TRADITION. GLOBAL NETWORK.
The new Green Plaza development, in Carcavelos, on the Cascais coast, is an innovative residential project that stands out for its straight-line architecture, simplicity and minimalism, leaving the main focus on the communal and private spaces.
At Green Plaza, every detail has been rigorously thought out to provide comfort, exclusivity, quality and beauty.
From the private gardens to the large interior areas, each space has the security and privacy you’re looking for in a private condominium.
With areas ranging from 69 m2 to 204 m2 and types ranging from 1 to 4 bedrooms, the 39 units in the private condominium include balconies and terraces, so you can experience the outdoors to the full.
Brimming with sunshine, the spacious interior areas of each apartment are designed to make your style shine, letting in the incomparable Cascalence light.
The interiors are enhanced with refined finishes, in comfortable and fully functional spaces.
At Green Plaza you’ll have several leisure areas at your disposal, such as the garden, outdoor swimming pool and fully equipped multipurpose room.
Come and discover Green Plaza and admire what nature has prepared for you each new day.
Explore the neighborhood, the green areas, the local shops, walk along the beach or just relax in the sun by the pool.
Carcavelos is an area known for its long stretches of sand suitable for practising numerous sports, characterized by its proximity to the capital and its easy access.
It is also an important educational center, home to the NOVA School of Business and Economics and the NOVA Medical School.
COMPLETION : July 2025
Coldwell Banker is the oldest, most recognized and successful real estate network in the world.
world.
It has been operating continuously in the market since 1906, with the clear purpose of ’putting customers’ interests above all others’. Present in 44 countries, the Coldwell Banker brand is a guarantee of excellent service, collaboration and trust.
In 2018, Coldwell Banker Luxus Global Luxury appeared on the national market, a symbiosis between a luxury boutique with 30 years’ experience in big business and tradition in the national market, and the culture and legacy of Coldwell Banker, through innovation and anticipating trends.
Great brands are made up of great people and it is this philosophy that has made us unique
for 116 years.
PRESTIGIO. TRADITION. GLOBAL NETWORK.
Contact
See Phone
Apartment 4 Bedrooms
Chiado (Encarnação), Misericórdia, Lisboa, Distrito de Lisboa
Used · 234m²
With Garage
buy
1.750.000 €
4-bedroom apartment with 234 sqm of gross private area and a parking space in the center of Chiado, Lisbon. Located on the second floor of a building with two entrances, the apartment has undergone a complete renovation while maintaining its original features. It consists of an entrance hall, living room, dining room, fully equipped kitchen with dining area, master suite with wardrobe area and a complete bathroom with a whirlpool bathtub, a suite with wardrobes and a complete bathroom with a shower, two bedrooms with wardrobes, and a complete bathroom. The parking space is located in the building next door.
Located in one of the most prestigious areas of Lisbon, you can walk to the best restaurants and shops in the city, theaters, downtown, and the riverside area. It is a 2-minute walk from Baixa-Chiado metro station, 5 minutes from Avenida da Liberdade and Rossio, and 10 minutes from the Lisbon Botanical Garden. It is a 10-minute drive from CUF Tejo Hospital and 20 minutes from Lisbon’s Humberto Delgado Airport.
Located in one of the most prestigious areas of Lisbon, you can walk to the best restaurants and shops in the city, theaters, downtown, and the riverside area. It is a 2-minute walk from Baixa-Chiado metro station, 5 minutes from Avenida da Liberdade and Rossio, and 10 minutes from the Lisbon Botanical Garden. It is a 10-minute drive from CUF Tejo Hospital and 20 minutes from Lisbon’s Humberto Delgado Airport.
Contact
See Phone
Apartment 4 Bedrooms
Restelo (Santa Maria de Belém), Lisboa, Distrito de Lisboa
New · 259m²
With Garage
buy
2.425.000 €
Apartamento T4 inserido no Empreendimento Sky Restelo
A sua localização estratégica proporciona uma vista deslumbrante que se estende por toda a cidade, com destaque para as pitorescas ruas da cidade, o majestoso rio Tejo e a exuberante mata de Monsanto.
Este edifício é uma verdadeira jóia arquitetónica que combina design contemporâneo com uma paisagem natural única, proporcionando uma experiência de vida excepcional para os seus moradores.
COZINHA - 19m2
Pavimento, paredes e bancada revestidos com pedra de mármore branco cintilante do Brasil, que se estendem até o teto, dando à cozinha uma aparência uniforme e luxuosa.
Tetos falsos e construídos em pladur, o que permite a incorporação de iluminação embutida
Portas dos armários feitas de madeira com dobradiças embutidas e revestimento em madeira de Ipê
Iluminação embutida no teto e parede de luz com estrutura de alumínio e vidro fosco em ambas as faces, com iluminação interior.
A cozinha é equipada com screens motorizados no interior e no exterior, o que permite controlar a entrada de luz e calor.
Os móveis da cozinha são da marca italiana Boffi, conhecida pela qualidade e design de seus produtos.
Lava-louça dupla cuba da marca Blanco, que inclui uma válvula automática e um triturador de sólidos. A torneira é da marca KWC.
Há um fogão com placa vitrocerâmica e grill da marca AEG, bem como um forno elétrico e um microondas encastrados da mesma marca.
Máquinas de lavar e secar roupa da marca AEG estão montadas na vertical dentro de um armário, otimizando o espaço.
O frigorífico é do tipo Side by side e está encastrado na cozinha, sendo da marca Lieberher.
Possui também um sistema de aspiração central, com um aspirador central colocado num compartimento fechado.
DESPENSA - 3m2
Pavimento e rodapé em mármore branco cintilante do Brasil
Paredes de Alvenaria com isolamento acústico e térmico, o que ajuda a manter o espaço da despensa confortável e silencioso.
As prateleiras de madeira de Ipê são resistentes e duráveis, ideais para suportar uma variedade de produtos, desde alimentos até equipamentos.
A porta da despensa é robusta e bem projetada, com detalhes como dobradiças embutidas para um visual mais limpo e revestimento de madeira de Ipê para combinar com o interior.
SALA COMUM - 66m2
O pavimento e rodapé revestidos com tábua corrida em madeira maciça de Ipê.
Paredes: As paredes são construídas com alvenaria ladrigesso e revestidas com madeira maciça de Ipê. Além disso, elas possuem isolamento acústico e térmico, o que ajuda a criar um ambiente mais silencioso e confortável. As paredes também foram estucadas e pintadas para um acabamento refinado.
Há uma parede de luz com uma estrutura de alumínio e vidro fosco em ambas as faces, iluminada internamente (apenas na prumada B), que cria um efeito de iluminação interessante e adiciona um toque moderno ao espaço.
O teto também é estucado e pintado, mantendo a estética sofisticada.
Há proteção solar na forma de screens interiores motorizados, o que permite controlar a entrada de luz natural e calor no ambiente.
O ambiente possui pontos de luz nas paredes e no pavimento, garantindo uma iluminação adequada e flexível.
As portas da varanda são feitas com caixilharia em alumínio embutida e vidro térmico duplo (exterior termoendurecido e interior laminado), o que ajuda a manter o isolamento térmico e acústico, além de proporcionar uma vista panorâmica.
O espaço também é equipado com pontos de telefone, rede de dados (internet), cabo, rádio e wireless, permitindo que os moradores desfrutem de uma variedade de opções de entretenimento e conectividade.
HALL - 6m2
O pavimento do hall é feito de tábua corrida em madeira maciça de Ipê, o que sugere um visual elegante e durável.
As paredes são construídas com alvenaria ladrigesso revestida com madeira maciça de Ipê, proporcionando tanto isolamento acústico quanto térmico. Além de serem funcionais, essas paredes devem criar uma atmosfera acolhedora.
O teto é estucado e pintado, o que provavelmente dá ao espaço uma sensação de luxo e sofisticação.
A porta de entrada é de alta segurança, feita de aço da marca Fichet e revestida com madeira em ambas as faces. Além disso, possui uma dupla fechadura, enfatizando a importância da segurança no condomínio.
CORREDOR - 16m2
O pavimento do corredor também é feito de tábua corrida em madeira maciça de Ipê, mantendo a continuidade do visual luxuoso.
As paredes do corredor seguem o mesmo padrão das do hall, sendo construídas com alvenaria ladrigesso revestida de madeira maciça de Ipê para isolamento acústico e térmico.
Uma característica interessante do corredor é a parede de luz, que possui uma estrutura de alumínio com vidro fosco em ambas as faces e iluminação interior (exceto na prumada A). Isso provavelmente cria um efeito de iluminação suave e agradável no corredor, adicionando um toque moderno e sofisticado.
Assim como no hall, o teto do corredor é estucado e pintado, contribuindo para a atmosfera de luxo.
QUARTOS DE LUXO
Projetados com acabamentos premium, oferecem um alto nível de conforto e qualidade.
SUITE 1 - Suite master com closet - 29m2
Possui tábua corrida em madeira maciça de Ipê, que é uma madeira nobre e durável.
O rodapé é feito de madeira maciça de Ipê para combinar com o pavimento.
As paredes são feitas de alvenaria e possuem isolamento acústico e térmico. São revestidas com madeira maciça de Ipê ou estucadas e pintadas.
Uma parede de luz com estrutura de alumínio e vidro fosco em ambas as faces, iluminada por dentro (apenas na prumada A).
O teto é estucado e pintado.
Possui proteção solar motorizada no interior para controle da luminosidade.
Existem pontos de luz nas paredes e no pavimento.
As portas da varanda são feitas de caixilharia em alumínio embutida Vitrocsa com vidro térmico duplo.
As portas internas são engradadas de madeira com dobradiças embutidas e revestimento em madeira de Ipê.
Há pontos de telefone, rede de dados (internet), cabo, rádio e conexão wireless disponíveis.
SUITE 2 - 20m2
Possui tábua corrida em madeira maciça de Ipê, similar à Suíte 1.
Novamente, o rodapé é de madeira maciça de Ipê.
As paredes também são feitas de alvenaria com isolamento acústico e térmico, revestidas com madeira maciça de Ipê ou estucadas e pintadas.
O teto é estucado e pintado.
Dispõe de proteção solar motorizada no interior.
Há pontos de luz nas paredes e no pavimento.
As portas da varanda são similares à Suíte 1, com caixilharia em alumínio embutida Vitrocsa e vidro térmico duplo.
As portas internas também são semelhantes à Suíte 1, com engradado de madeira e revestimento em madeira de Ipê.
Esta suíte possui armários com portas de correr em madeira maciça de Ipê, com gavetas e prateleiras deslizantes.
Oferece pontos de telefone, rede de dados (internet), cabo, rádio e wireless.
QUARTOS - Closet e casa de banho de apoio a ambos os quartos - ambos com 14m2
Os outros quartos seguem um padrão semelhante, com pavimento, rodapé, paredes, teto e proteção solar similares às suítes.
Também têm caixilharia em alumínio embutida Vitrocsa com vidro térmico duplo.
As portas internas são engradadas de madeira com dobradiças embutidas e revestimento em madeira de Ipê.
Esses quartos possuem armários com portas de abrir em madeira maciça de Ipê, com gavetas e prateleiras.
Assim como nas suítes, os outros quartos também dispõem de pontos de telefone, rede de dados (internet), cabo, rádio e wireless.
CLOSET - 5m2
Pavimento: O chão do closet é feito de tábuas de madeira maciça de Ipê, proporcionando um visual sofisticado e durável.
Paredes: As paredes são construídas em alvenaria e possuem isolamento acústico e térmico. Elas são revestidas com madeira maciça de Ipê, que confere um toque de elegância ao ambiente.
Painéis de Vidro Branco Translúcido: Existem painéis de vidro branco translúcido no closet, que podem ser utilizados para separar áreas ou para permitir a entrada de luz natural enquanto mantêm a privacidade.
Teto: O teto é estucado e pintado, proporcionando um acabamento refinado. A iluminação é embutida no teto, garantindo uma iluminação adequada para o closet.
Porta de Correr: A entrada para o closet é uma porta de correr feita de painéis de vidro branco translúcido, que combina com o estilo do espaço.
Armários: Os armários no closet são descritos como tendo módulos de gavetas móveis, prateleiras amovíveis e varões para pendurar roupas. Isso oferece flexibilidade no armazenamento e organização das roupas e acessórios.
CASAS DE BANHO SOCIAIS - 3.5m2
Pavimento em pedra mármore branco cintilante do Brasil.
Paredes revestidas com painéis de pedra mármore branco cintilante do Brasil.
Tetos falsos em pladur com iluminação embutida no teto.
Portas com estrutura de madeira com dobradiças embutidas e revestimento em madeira de Ipê.
Torneiras, sanita e lavatórios da marca Flaminia e lavatórios encastrados em armário de madeira maciça Ipê.
CASA DE BANHO_Suite 01 - 5m2
Pavimento de pedra mármore branco cintilante do Brasil.
Paredes revestidas com painéis de pedra mármore branco cintilante do Brasil.
Tetos falsos em pladur.
Lavatórios da marca Flaminia encastrados em armário de madeira maciça Ipê.
Sanita e bidé suspensos da marca Flaminia.
Banheira de hidromassagem da marca Duravitt Philippe Starck (prumada A).
Chuveiro e torneiras da marca Flaminia.
Espelho embutido na parede e aquecido a 27ºC.
Iluminação embutida no teto.
Porta com estrutura de madeira revestida em Ipê e dobradiças embutidas.
CASA DE BANHO_Suite 02 - 4m2
Pavimento de pedra mármore branco cintilante do Brasil.
Paredes revestidas com painéis de pedra mármore branco cintilante do Brasil.
Tetos falsos em pladur.
Lavatórios da marca Flaminia encastrados em armário de madeira maciça Ipê.
Sanita e bidé suspensos da marca Flaminia.
Banheira de hidromassagem da marca Duravitt Philippe Starck (exceto prumada A).
Chuveiro e torneiras da marca Flaminia.
Espelho embutido na parede e aquecido a 27ºC.
Iluminação embutida no teto.
Porta com estrutura de madeira revestida em Ipê e dobradiças embutidas.
CASAS DE BANHO_Quartos - 4.5m2
Tetos falsos em pladur.
Lavatórios da marca Flaminia encastrados em armário de madeira maciça Ipê.
Sanita e bidé suspensos da marca Flaminia.
Chuveiro da marca Flaminia.
Torneiras da marca Flaminia.
Espelho embutido na parede e aquecido a 27ºC.
Iluminação embutida no teto.
Porta com estrutura de madeira revestida em Ipê e dobradiças embutidas.
LUGARES DE ESTACIONAMENTO
3 lugares de estacionamento situados no piso 0 (térreo) e -1 (cave).
DIVISÕES AMPLAS
O imóvel possui um hall de entrada impressionante que recebe os visitantes com estilo e elegância.
Um corredor espaçoso conecta as várias partes do imóvel.
Uma área de closet está disponível, proporcionando amplo espaço de armazenamento e organização.
A cozinha é projetada com um alto padrão, equipada com os mais modernos aparelhos e acabamentos de luxo.
Há uma despensa conveniente para armazenamento adicional.
Vários banheiros sociais estão disponíveis para comodidade dos moradores e visitantes.
O imóvel oferece quatro quartos, incluindo duas suítes com banheiros privativos, proporcionando conforto e privacidade aos moradores.
ACABAMENTOS DE LUXO
Os acabamentos neste imóvel são de alta qualidade e vêm de várias partes do mundo, proporcionando um toque exclusivo e sofisticado:
Vidros de alta qualidade foram usados em todo o imóvel, com propriedades de isolamento térmico e acústico.
A madeira é utilizada para criar um ambiente caloroso e elegante em diferentes partes da residência.
Os caixilhos das janelas são provavelmente feitos com materiais de alta qualidade e design sofisticado.
Os puxadores de portas e armários são cuidadosamente escolhidos para complementar o design geral.
Os móveis da cozinha e das casas de banho são projetados com qualidade e funcionalidade em mente.
Os revestimentos de parede e piso são de alta qualidade e podem incluir materiais nobres como mármore, granito ou madeira.
O imóvel é equipado com sistemas de automação residencial de última geração, que permitem o controle inteligente de várias funcionalidades, como iluminação, segurança e climatização.
ÁREAS COMUNS
O bar no condomínio é elegantemente decorado e equipado com mobiliário confortável. É o lugar perfeito para uma conversa tranquila, leitura relaxante ou simplesmente para desfrutar de bebidas quentes ou frias, como café, coquetéis, aperitivos, refrigerantes ou chá.
A sauna romana é uma atração especial, com água aquecida a cerca de 60ºC e um efeito de cromoterapia, que usa cores para ajudar no relaxamento. É ideal para aliviar tensões musculares, relaxar e até mesmo para programas de emagrecimento.
A cobertura do condomínio oferece um ambiente de lazer completo, incluindo um piso deck em Ipê, cadeiras, espreguiçadeiras, guarda-sóis e chuveiros de assistência às duas piscinas, uma para adultos e outra para crianças. A manutenção e limpeza são realizadas regularmente para garantir um ambiente limpo e seguro.
O ginásio é um espaço amplo e seguro, equipado com pesos, máquinas de exercício (bicicletas, remos e passadeiras) e uma variedade de equipamentos esportivos. Além disso, o ginásio possui balneários separados para homens e mulheres.
A sala de condomínio é um espaço espaçoso e agradável projetado especificamente para reuniões relacionadas com a administração do edifício, especialmente aquelas relacionadas com obras e remodelações necessárias.
Os espaços de acesso incluem o átrio de entrada, o hall dos apartamentos, elevadores, escadas de distribuição, estacionamentos e fachadas do edifício. Todos esses espaços foram construídos com materiais ultrarresistentes e sofisticados para garantir a segurança e a durabilidade do edifício.
O empreendimento é descrito como um local de residência exclusivo com características e comodidades excepcionais, tais como:
Localização Privilegiada: O Sky Restelo está situado numa encosta em Belém, proporcionando vistas espetaculares da cidade de Lisboa, do rio Tejo e da serra de Monsanto.
Materiais de Alta Qualidade: O edifício foi construído com materiais nobres e acabamentos de alta qualidade, incluindo iluminação, loiças de casa de banho, mobiliário, puxadores e revestimentos, escolhidos de várias partes do mundo.
Domótica Avançada: Cada apartamento está equipado com sistemas de domótica de última geração, que controlam redes elétricas, de dados, de telefone, som, alarmes (intrusos, incêndios e inundações), aquecimento e refrigeração.
Equipamentos e Acessos Premium: Além dos apartamentos, o condomínio oferece áreas comuns como um bar, sauna romana, ginásio e balneários, bem como uma cobertura com piscinas. Todos esses espaços são equipados com acabamentos premium e são regularmente mantidos para garantir a segurança dos moradores.
Lazer e Bem-Estar: O empreendimento Sky Restelo oferece comodidades para o lazer e bem-estar dos moradores, como um bar no terraço, uma sauna romana para relaxamento, uma cobertura com piscinas e um ginásio totalmente equipado.
Sala de Condomínio: Há uma sala de condomínio disponível para reuniões relacionadas à administração do edifício, incluindo manutenção de áreas comuns como piscinas, sauna e ginásio.
Espaços de Acesso: Os espaços de acesso comuns, como o átrio de entrada, hall dos apartamentos, elevadores, escadas de distribuição, estacionamento e fachadas, foram construídos com materiais de alta qualidade e possuem acabamentos elegantes, acrescentando sofisticação ao edifício.
Segurança: O edifício possui sistemas de segurança avançados, incluindo deteção de incêndio, inundação, monóxido de carbono e gás, bem como uma central de domótica para controle remoto de dispositivos elétricos.
Estilo de Vida Luxuoso: O empreendimento é projetado para oferecer um estilo de vida luxuoso, permitindo que os moradores desfrutem de conforto, comodidade e bem-estar no coração de Lisboa.
A sua localização estratégica proporciona uma vista deslumbrante que se estende por toda a cidade, com destaque para as pitorescas ruas da cidade, o majestoso rio Tejo e a exuberante mata de Monsanto.
Este edifício é uma verdadeira jóia arquitetónica que combina design contemporâneo com uma paisagem natural única, proporcionando uma experiência de vida excepcional para os seus moradores.
COZINHA - 19m2
Pavimento, paredes e bancada revestidos com pedra de mármore branco cintilante do Brasil, que se estendem até o teto, dando à cozinha uma aparência uniforme e luxuosa.
Tetos falsos e construídos em pladur, o que permite a incorporação de iluminação embutida
Portas dos armários feitas de madeira com dobradiças embutidas e revestimento em madeira de Ipê
Iluminação embutida no teto e parede de luz com estrutura de alumínio e vidro fosco em ambas as faces, com iluminação interior.
A cozinha é equipada com screens motorizados no interior e no exterior, o que permite controlar a entrada de luz e calor.
Os móveis da cozinha são da marca italiana Boffi, conhecida pela qualidade e design de seus produtos.
Lava-louça dupla cuba da marca Blanco, que inclui uma válvula automática e um triturador de sólidos. A torneira é da marca KWC.
Há um fogão com placa vitrocerâmica e grill da marca AEG, bem como um forno elétrico e um microondas encastrados da mesma marca.
Máquinas de lavar e secar roupa da marca AEG estão montadas na vertical dentro de um armário, otimizando o espaço.
O frigorífico é do tipo Side by side e está encastrado na cozinha, sendo da marca Lieberher.
Possui também um sistema de aspiração central, com um aspirador central colocado num compartimento fechado.
DESPENSA - 3m2
Pavimento e rodapé em mármore branco cintilante do Brasil
Paredes de Alvenaria com isolamento acústico e térmico, o que ajuda a manter o espaço da despensa confortável e silencioso.
As prateleiras de madeira de Ipê são resistentes e duráveis, ideais para suportar uma variedade de produtos, desde alimentos até equipamentos.
A porta da despensa é robusta e bem projetada, com detalhes como dobradiças embutidas para um visual mais limpo e revestimento de madeira de Ipê para combinar com o interior.
SALA COMUM - 66m2
O pavimento e rodapé revestidos com tábua corrida em madeira maciça de Ipê.
Paredes: As paredes são construídas com alvenaria ladrigesso e revestidas com madeira maciça de Ipê. Além disso, elas possuem isolamento acústico e térmico, o que ajuda a criar um ambiente mais silencioso e confortável. As paredes também foram estucadas e pintadas para um acabamento refinado.
Há uma parede de luz com uma estrutura de alumínio e vidro fosco em ambas as faces, iluminada internamente (apenas na prumada B), que cria um efeito de iluminação interessante e adiciona um toque moderno ao espaço.
O teto também é estucado e pintado, mantendo a estética sofisticada.
Há proteção solar na forma de screens interiores motorizados, o que permite controlar a entrada de luz natural e calor no ambiente.
O ambiente possui pontos de luz nas paredes e no pavimento, garantindo uma iluminação adequada e flexível.
As portas da varanda são feitas com caixilharia em alumínio embutida e vidro térmico duplo (exterior termoendurecido e interior laminado), o que ajuda a manter o isolamento térmico e acústico, além de proporcionar uma vista panorâmica.
O espaço também é equipado com pontos de telefone, rede de dados (internet), cabo, rádio e wireless, permitindo que os moradores desfrutem de uma variedade de opções de entretenimento e conectividade.
HALL - 6m2
O pavimento do hall é feito de tábua corrida em madeira maciça de Ipê, o que sugere um visual elegante e durável.
As paredes são construídas com alvenaria ladrigesso revestida com madeira maciça de Ipê, proporcionando tanto isolamento acústico quanto térmico. Além de serem funcionais, essas paredes devem criar uma atmosfera acolhedora.
O teto é estucado e pintado, o que provavelmente dá ao espaço uma sensação de luxo e sofisticação.
A porta de entrada é de alta segurança, feita de aço da marca Fichet e revestida com madeira em ambas as faces. Além disso, possui uma dupla fechadura, enfatizando a importância da segurança no condomínio.
CORREDOR - 16m2
O pavimento do corredor também é feito de tábua corrida em madeira maciça de Ipê, mantendo a continuidade do visual luxuoso.
As paredes do corredor seguem o mesmo padrão das do hall, sendo construídas com alvenaria ladrigesso revestida de madeira maciça de Ipê para isolamento acústico e térmico.
Uma característica interessante do corredor é a parede de luz, que possui uma estrutura de alumínio com vidro fosco em ambas as faces e iluminação interior (exceto na prumada A). Isso provavelmente cria um efeito de iluminação suave e agradável no corredor, adicionando um toque moderno e sofisticado.
Assim como no hall, o teto do corredor é estucado e pintado, contribuindo para a atmosfera de luxo.
QUARTOS DE LUXO
Projetados com acabamentos premium, oferecem um alto nível de conforto e qualidade.
SUITE 1 - Suite master com closet - 29m2
Possui tábua corrida em madeira maciça de Ipê, que é uma madeira nobre e durável.
O rodapé é feito de madeira maciça de Ipê para combinar com o pavimento.
As paredes são feitas de alvenaria e possuem isolamento acústico e térmico. São revestidas com madeira maciça de Ipê ou estucadas e pintadas.
Uma parede de luz com estrutura de alumínio e vidro fosco em ambas as faces, iluminada por dentro (apenas na prumada A).
O teto é estucado e pintado.
Possui proteção solar motorizada no interior para controle da luminosidade.
Existem pontos de luz nas paredes e no pavimento.
As portas da varanda são feitas de caixilharia em alumínio embutida Vitrocsa com vidro térmico duplo.
As portas internas são engradadas de madeira com dobradiças embutidas e revestimento em madeira de Ipê.
Há pontos de telefone, rede de dados (internet), cabo, rádio e conexão wireless disponíveis.
SUITE 2 - 20m2
Possui tábua corrida em madeira maciça de Ipê, similar à Suíte 1.
Novamente, o rodapé é de madeira maciça de Ipê.
As paredes também são feitas de alvenaria com isolamento acústico e térmico, revestidas com madeira maciça de Ipê ou estucadas e pintadas.
O teto é estucado e pintado.
Dispõe de proteção solar motorizada no interior.
Há pontos de luz nas paredes e no pavimento.
As portas da varanda são similares à Suíte 1, com caixilharia em alumínio embutida Vitrocsa e vidro térmico duplo.
As portas internas também são semelhantes à Suíte 1, com engradado de madeira e revestimento em madeira de Ipê.
Esta suíte possui armários com portas de correr em madeira maciça de Ipê, com gavetas e prateleiras deslizantes.
Oferece pontos de telefone, rede de dados (internet), cabo, rádio e wireless.
QUARTOS - Closet e casa de banho de apoio a ambos os quartos - ambos com 14m2
Os outros quartos seguem um padrão semelhante, com pavimento, rodapé, paredes, teto e proteção solar similares às suítes.
Também têm caixilharia em alumínio embutida Vitrocsa com vidro térmico duplo.
As portas internas são engradadas de madeira com dobradiças embutidas e revestimento em madeira de Ipê.
Esses quartos possuem armários com portas de abrir em madeira maciça de Ipê, com gavetas e prateleiras.
Assim como nas suítes, os outros quartos também dispõem de pontos de telefone, rede de dados (internet), cabo, rádio e wireless.
CLOSET - 5m2
Pavimento: O chão do closet é feito de tábuas de madeira maciça de Ipê, proporcionando um visual sofisticado e durável.
Paredes: As paredes são construídas em alvenaria e possuem isolamento acústico e térmico. Elas são revestidas com madeira maciça de Ipê, que confere um toque de elegância ao ambiente.
Painéis de Vidro Branco Translúcido: Existem painéis de vidro branco translúcido no closet, que podem ser utilizados para separar áreas ou para permitir a entrada de luz natural enquanto mantêm a privacidade.
Teto: O teto é estucado e pintado, proporcionando um acabamento refinado. A iluminação é embutida no teto, garantindo uma iluminação adequada para o closet.
Porta de Correr: A entrada para o closet é uma porta de correr feita de painéis de vidro branco translúcido, que combina com o estilo do espaço.
Armários: Os armários no closet são descritos como tendo módulos de gavetas móveis, prateleiras amovíveis e varões para pendurar roupas. Isso oferece flexibilidade no armazenamento e organização das roupas e acessórios.
CASAS DE BANHO SOCIAIS - 3.5m2
Pavimento em pedra mármore branco cintilante do Brasil.
Paredes revestidas com painéis de pedra mármore branco cintilante do Brasil.
Tetos falsos em pladur com iluminação embutida no teto.
Portas com estrutura de madeira com dobradiças embutidas e revestimento em madeira de Ipê.
Torneiras, sanita e lavatórios da marca Flaminia e lavatórios encastrados em armário de madeira maciça Ipê.
CASA DE BANHO_Suite 01 - 5m2
Pavimento de pedra mármore branco cintilante do Brasil.
Paredes revestidas com painéis de pedra mármore branco cintilante do Brasil.
Tetos falsos em pladur.
Lavatórios da marca Flaminia encastrados em armário de madeira maciça Ipê.
Sanita e bidé suspensos da marca Flaminia.
Banheira de hidromassagem da marca Duravitt Philippe Starck (prumada A).
Chuveiro e torneiras da marca Flaminia.
Espelho embutido na parede e aquecido a 27ºC.
Iluminação embutida no teto.
Porta com estrutura de madeira revestida em Ipê e dobradiças embutidas.
CASA DE BANHO_Suite 02 - 4m2
Pavimento de pedra mármore branco cintilante do Brasil.
Paredes revestidas com painéis de pedra mármore branco cintilante do Brasil.
Tetos falsos em pladur.
Lavatórios da marca Flaminia encastrados em armário de madeira maciça Ipê.
Sanita e bidé suspensos da marca Flaminia.
Banheira de hidromassagem da marca Duravitt Philippe Starck (exceto prumada A).
Chuveiro e torneiras da marca Flaminia.
Espelho embutido na parede e aquecido a 27ºC.
Iluminação embutida no teto.
Porta com estrutura de madeira revestida em Ipê e dobradiças embutidas.
CASAS DE BANHO_Quartos - 4.5m2
Tetos falsos em pladur.
Lavatórios da marca Flaminia encastrados em armário de madeira maciça Ipê.
Sanita e bidé suspensos da marca Flaminia.
Chuveiro da marca Flaminia.
Torneiras da marca Flaminia.
Espelho embutido na parede e aquecido a 27ºC.
Iluminação embutida no teto.
Porta com estrutura de madeira revestida em Ipê e dobradiças embutidas.
LUGARES DE ESTACIONAMENTO
3 lugares de estacionamento situados no piso 0 (térreo) e -1 (cave).
DIVISÕES AMPLAS
O imóvel possui um hall de entrada impressionante que recebe os visitantes com estilo e elegância.
Um corredor espaçoso conecta as várias partes do imóvel.
Uma área de closet está disponível, proporcionando amplo espaço de armazenamento e organização.
A cozinha é projetada com um alto padrão, equipada com os mais modernos aparelhos e acabamentos de luxo.
Há uma despensa conveniente para armazenamento adicional.
Vários banheiros sociais estão disponíveis para comodidade dos moradores e visitantes.
O imóvel oferece quatro quartos, incluindo duas suítes com banheiros privativos, proporcionando conforto e privacidade aos moradores.
ACABAMENTOS DE LUXO
Os acabamentos neste imóvel são de alta qualidade e vêm de várias partes do mundo, proporcionando um toque exclusivo e sofisticado:
Vidros de alta qualidade foram usados em todo o imóvel, com propriedades de isolamento térmico e acústico.
A madeira é utilizada para criar um ambiente caloroso e elegante em diferentes partes da residência.
Os caixilhos das janelas são provavelmente feitos com materiais de alta qualidade e design sofisticado.
Os puxadores de portas e armários são cuidadosamente escolhidos para complementar o design geral.
Os móveis da cozinha e das casas de banho são projetados com qualidade e funcionalidade em mente.
Os revestimentos de parede e piso são de alta qualidade e podem incluir materiais nobres como mármore, granito ou madeira.
O imóvel é equipado com sistemas de automação residencial de última geração, que permitem o controle inteligente de várias funcionalidades, como iluminação, segurança e climatização.
ÁREAS COMUNS
O bar no condomínio é elegantemente decorado e equipado com mobiliário confortável. É o lugar perfeito para uma conversa tranquila, leitura relaxante ou simplesmente para desfrutar de bebidas quentes ou frias, como café, coquetéis, aperitivos, refrigerantes ou chá.
A sauna romana é uma atração especial, com água aquecida a cerca de 60ºC e um efeito de cromoterapia, que usa cores para ajudar no relaxamento. É ideal para aliviar tensões musculares, relaxar e até mesmo para programas de emagrecimento.
A cobertura do condomínio oferece um ambiente de lazer completo, incluindo um piso deck em Ipê, cadeiras, espreguiçadeiras, guarda-sóis e chuveiros de assistência às duas piscinas, uma para adultos e outra para crianças. A manutenção e limpeza são realizadas regularmente para garantir um ambiente limpo e seguro.
O ginásio é um espaço amplo e seguro, equipado com pesos, máquinas de exercício (bicicletas, remos e passadeiras) e uma variedade de equipamentos esportivos. Além disso, o ginásio possui balneários separados para homens e mulheres.
A sala de condomínio é um espaço espaçoso e agradável projetado especificamente para reuniões relacionadas com a administração do edifício, especialmente aquelas relacionadas com obras e remodelações necessárias.
Os espaços de acesso incluem o átrio de entrada, o hall dos apartamentos, elevadores, escadas de distribuição, estacionamentos e fachadas do edifício. Todos esses espaços foram construídos com materiais ultrarresistentes e sofisticados para garantir a segurança e a durabilidade do edifício.
O empreendimento é descrito como um local de residência exclusivo com características e comodidades excepcionais, tais como:
Localização Privilegiada: O Sky Restelo está situado numa encosta em Belém, proporcionando vistas espetaculares da cidade de Lisboa, do rio Tejo e da serra de Monsanto.
Materiais de Alta Qualidade: O edifício foi construído com materiais nobres e acabamentos de alta qualidade, incluindo iluminação, loiças de casa de banho, mobiliário, puxadores e revestimentos, escolhidos de várias partes do mundo.
Domótica Avançada: Cada apartamento está equipado com sistemas de domótica de última geração, que controlam redes elétricas, de dados, de telefone, som, alarmes (intrusos, incêndios e inundações), aquecimento e refrigeração.
Equipamentos e Acessos Premium: Além dos apartamentos, o condomínio oferece áreas comuns como um bar, sauna romana, ginásio e balneários, bem como uma cobertura com piscinas. Todos esses espaços são equipados com acabamentos premium e são regularmente mantidos para garantir a segurança dos moradores.
Lazer e Bem-Estar: O empreendimento Sky Restelo oferece comodidades para o lazer e bem-estar dos moradores, como um bar no terraço, uma sauna romana para relaxamento, uma cobertura com piscinas e um ginásio totalmente equipado.
Sala de Condomínio: Há uma sala de condomínio disponível para reuniões relacionadas à administração do edifício, incluindo manutenção de áreas comuns como piscinas, sauna e ginásio.
Espaços de Acesso: Os espaços de acesso comuns, como o átrio de entrada, hall dos apartamentos, elevadores, escadas de distribuição, estacionamento e fachadas, foram construídos com materiais de alta qualidade e possuem acabamentos elegantes, acrescentando sofisticação ao edifício.
Segurança: O edifício possui sistemas de segurança avançados, incluindo deteção de incêndio, inundação, monóxido de carbono e gás, bem como uma central de domótica para controle remoto de dispositivos elétricos.
Estilo de Vida Luxuoso: O empreendimento é projetado para oferecer um estilo de vida luxuoso, permitindo que os moradores desfrutem de conforto, comodidade e bem-estar no coração de Lisboa.
Contact
See Phone
Apartment 4 Bedrooms Duplex
Rua da Junqueira, Alcântara, Lisboa, Distrito de Lisboa
Under construction · 214m²
With Garage
buy
1.785.000 €
4 bedroom duplex apartment with 214 sqm, brand new, with 3 parking, with balcony of 1 sqm, in the Cordoaria. The Páteo represents a new way of experiencing Lisbon that arises from the River Tagus. The 1, 2, 3 and 4-bedroom apartments feature different layouts and dimensions, thus allowing you to find the space that best suits your needs. This development includes private parking, a communal swimming pool and a garden with private swimming pool for some apartments. All this is found in a neighbourhood that promotes a sustainable lifestyle connected to culture and commerce.
Contact
See Phone
See more Properties for Sale, Apartments - Apartment in Distrito de Lisboa
Bedrooms
Zones
Can’t find the property you’re looking for?
