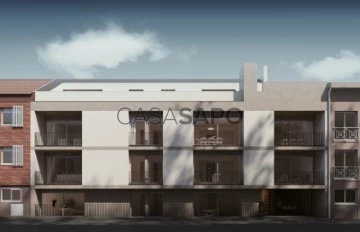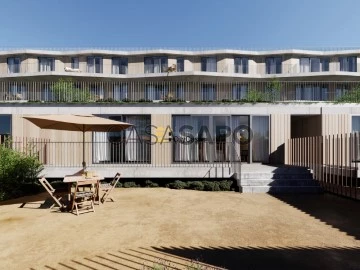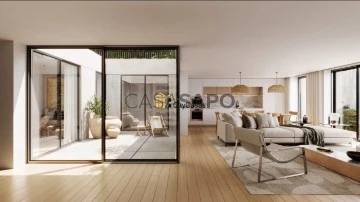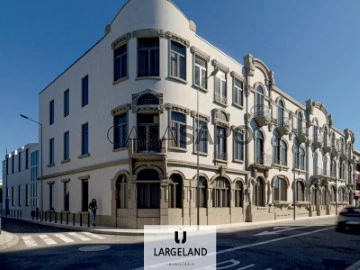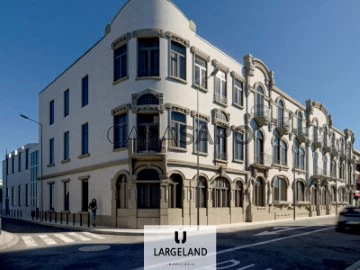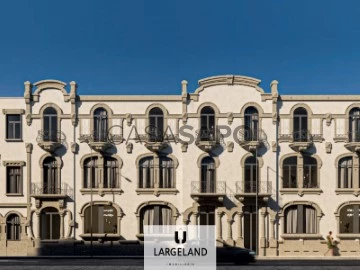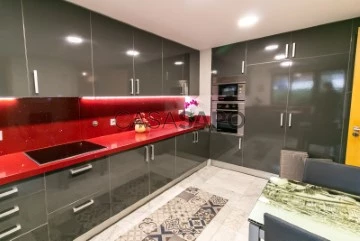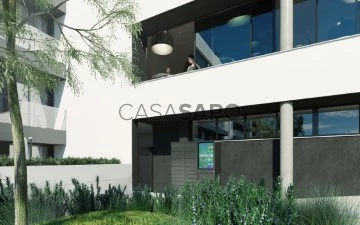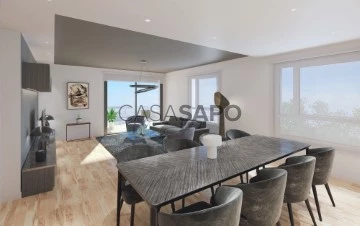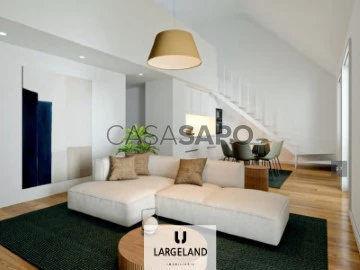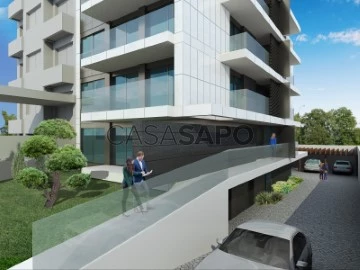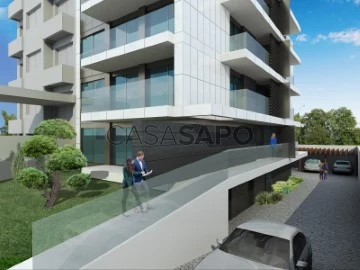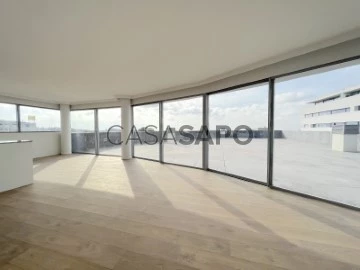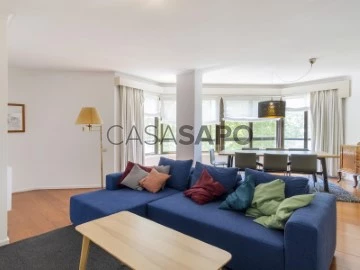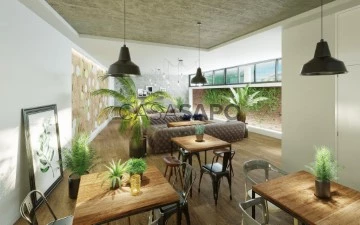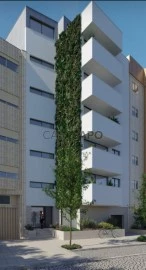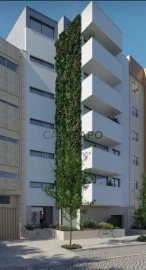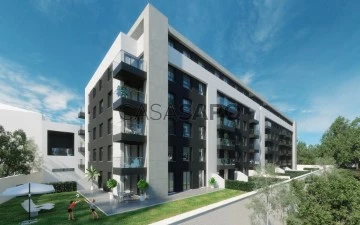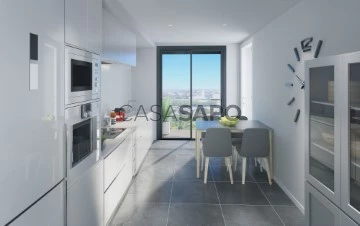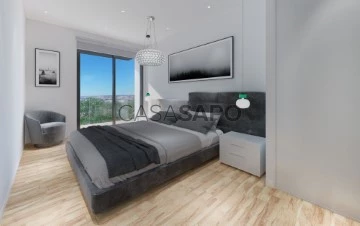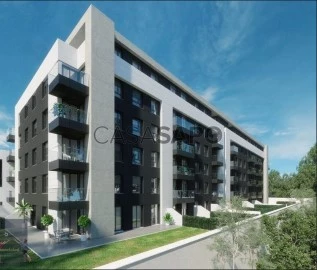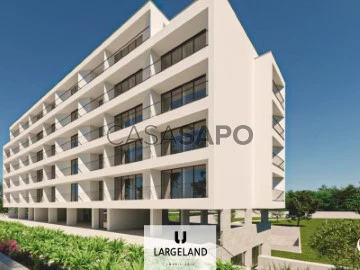Saiba aqui quanto pode pedir
888 Properties for Sale, Apartments - Apartment least recent, in Porto, Paranhos, near City Center, Page 2
Map
Order by
Least recent
Apartment
Carvalhido, Paranhos, Porto, Distrito do Porto
Under construction · 773m²
With Garage
buy
Regado Flats é o projeto de um edifício, com 4 pisos, que integra 14 apartamentos
Novo condomínio residencial inserido no Porto junto à Rua Serpa Pinto e ao nó do Carvalhido da Via de Cintura Interna, beneficiando de vários acessos, vem acrescentar e embelezar, esta zona residencial já consolidada há muito e que tem vindo a ser qualificada, a dois passos da Constituição, do Carvalhido, da Av. de França e da Boavista, muito bem servida de transportes públicos, indicando um potencial de valorização elevado e seguro.
Para este lote de 719 m2 de implantação foi aprovado um projeto de um edifício, com 4 pisos, que integra 14 apartamentos de tipologias T0+1, T1, T2, T2+1 e T3.
No rés-do-chão, o edifício dispõe de um átrio comum que dá acesso ao elevador, às escadas de acesso aos demais andares, à garagem e aos quatro apartamentos deste piso.
A garagem dispõe de 16 lugares de estacionamento, equipados com fichas para carga de veículos elétricos.
Com a exceção dos dois apartamentos poente do rés-do-chão, todos os outros dispõem de terraços privativos.
A obra terá inicio em Outubro de 2021 com duração prevista de 14 meses.
O jardim do condómino foi elaborado por um arquiteto paisagista.
Novo condomínio residencial inserido no Porto junto à Rua Serpa Pinto e ao nó do Carvalhido da Via de Cintura Interna, beneficiando de vários acessos, vem acrescentar e embelezar, esta zona residencial já consolidada há muito e que tem vindo a ser qualificada, a dois passos da Constituição, do Carvalhido, da Av. de França e da Boavista, muito bem servida de transportes públicos, indicando um potencial de valorização elevado e seguro.
Para este lote de 719 m2 de implantação foi aprovado um projeto de um edifício, com 4 pisos, que integra 14 apartamentos de tipologias T0+1, T1, T2, T2+1 e T3.
No rés-do-chão, o edifício dispõe de um átrio comum que dá acesso ao elevador, às escadas de acesso aos demais andares, à garagem e aos quatro apartamentos deste piso.
A garagem dispõe de 16 lugares de estacionamento, equipados com fichas para carga de veículos elétricos.
Com a exceção dos dois apartamentos poente do rés-do-chão, todos os outros dispõem de terraços privativos.
A obra terá inicio em Outubro de 2021 com duração prevista de 14 meses.
O jardim do condómino foi elaborado por um arquiteto paisagista.
Contact
See Phone
Apartment
Paranhos, Porto, Distrito do Porto
New · 109m²
With Garage
buy
Easter campaign!
Easter campaign, during the month of April 2022 in partnership with LASKASAS, offer of a voucher in the amount of 7500 euros to discount on furniture and decoration for contracts signed until April 30.
Development under construction in Porto, composed of apartments T1, T2 and T3.
Each of the houses was designed in search of maximum comfort for its residents, the predominance of natural lighting, the best finishes, the latest technologies and the intelligent use of space.
There are many details that convey the unique and innovative character to this enterprise. Among them stands out an executive space of the Coworking & Smart Café style, exclusive to residents of the building.
Manage work themes close to home, without interference or additional costs, with internet connection.
Pricing:
T1s from 240 000, 00 €
T2s from 310 977, 00 €
T3s from 381 718, 00 €
It also has excellent in the city center:
-The nearest Metro station (Salgueiros Station) is less than 500 metres from the building, and it offers great road access to the city centre.
-8 STCP stops within a radius of 500 meters, 4 of them to the University Pole and another 4 to the center of Porto.
-Quick access to the Internal Beltway, A20, with links to the A1 motorway to the south, and motorway A3, A4 and A28 to the north.
Get to know this venture better!
We offer free and personalized support to the deed, including the search for the best credit solution for your case.
CityCasas - We are always by your side!
Easter campaign, during the month of April 2022 in partnership with LASKASAS, offer of a voucher in the amount of 7500 euros to discount on furniture and decoration for contracts signed until April 30.
Development under construction in Porto, composed of apartments T1, T2 and T3.
Each of the houses was designed in search of maximum comfort for its residents, the predominance of natural lighting, the best finishes, the latest technologies and the intelligent use of space.
There are many details that convey the unique and innovative character to this enterprise. Among them stands out an executive space of the Coworking & Smart Café style, exclusive to residents of the building.
Manage work themes close to home, without interference or additional costs, with internet connection.
Pricing:
T1s from 240 000, 00 €
T2s from 310 977, 00 €
T3s from 381 718, 00 €
It also has excellent in the city center:
-The nearest Metro station (Salgueiros Station) is less than 500 metres from the building, and it offers great road access to the city centre.
-8 STCP stops within a radius of 500 meters, 4 of them to the University Pole and another 4 to the center of Porto.
-Quick access to the Internal Beltway, A20, with links to the A1 motorway to the south, and motorway A3, A4 and A28 to the north.
Get to know this venture better!
We offer free and personalized support to the deed, including the search for the best credit solution for your case.
CityCasas - We are always by your side!
Contact
See Phone
Apartment 2 Bedrooms
Paranhos, Porto, Distrito do Porto
New · 109m²
With Garage
buy
533.000 €
New 2 bedroom flat with garden of 58.2 m2 and terrace of 12.8 m2.
Featured features:
- Lower and upper kitchen units with matt thermolaminate fronts, with compact worktop.
- ’Bosch’ appliances or equivalent: dishwasher, oven, induction hob, microwave, refrigerator.
- System with heat pump for Domestic Hot Water (DHW).
- Multi-split system for air conditioning (heating/cooling).
- Electric toilet racks (excluding in the social toilet).
- High acoustic and thermal insulation.
- Video intercom.
- Installation of DTT TV.
- Basic home automation: lighting, heating/cooling and blinds.
- Screen blinds with electric blackout.
- Electrical installation of the garage suitable for charging electric vehicles, under the terms of the legislation in force.
- Elevators with capacity for 8 people (630 kg).
Inserted in a new development located in the Paranhos area, it offers excellent access to the centre of Porto and the main business services, education, health and entertainment.
It has been designed to make the most of the outdoors and green areas to its residents. In its private garden it is possible to leisure, walks and enjoy moments with pets and/or children.
Trees, walking paths, schools, health services, transportation, if all of this is close to your home, your time acquires more value. You consume fewer resources when travelling, breathe cleaner air, enjoy the scenery and invest your energies in what really matters.
These are the reasons to be located in Paranhos, one of the best residential areas in Porto. The excellent location and history combine perfectly for urban and leisure living. In an exceptional environment, both in terms of services, infrastructures, and the ease of communication with the interior and exterior of the city.
An investment approved by its own natural demand, by its possibility as own housing or for rentals, as Paranhos is part of the largest University Pole in Porto, which includes the most prestigious universities and colleges in the city.
Come and visit!
For more information, contact us
We offer free and personalised support until the deed, including finding the best credit solution for your case. We help you make your wish come true. In addition to our product, we have several partnerships with various entities in order to facilitate the discovery of the property you are looking for. Almost the entire market at our disposal.
For us, the closing of the deal is not the end, but the beginning of a relationship that we hope will be long. We don’t want a one-time customer. Therefore, your maximum satisfaction is our primary goal.
To visit or request more information, please contact us. We have an experienced team, fully available to serve you as you deserve. Every day of the week, 365/6 days a year.
We are always by your side!
Featured features:
- Lower and upper kitchen units with matt thermolaminate fronts, with compact worktop.
- ’Bosch’ appliances or equivalent: dishwasher, oven, induction hob, microwave, refrigerator.
- System with heat pump for Domestic Hot Water (DHW).
- Multi-split system for air conditioning (heating/cooling).
- Electric toilet racks (excluding in the social toilet).
- High acoustic and thermal insulation.
- Video intercom.
- Installation of DTT TV.
- Basic home automation: lighting, heating/cooling and blinds.
- Screen blinds with electric blackout.
- Electrical installation of the garage suitable for charging electric vehicles, under the terms of the legislation in force.
- Elevators with capacity for 8 people (630 kg).
Inserted in a new development located in the Paranhos area, it offers excellent access to the centre of Porto and the main business services, education, health and entertainment.
It has been designed to make the most of the outdoors and green areas to its residents. In its private garden it is possible to leisure, walks and enjoy moments with pets and/or children.
Trees, walking paths, schools, health services, transportation, if all of this is close to your home, your time acquires more value. You consume fewer resources when travelling, breathe cleaner air, enjoy the scenery and invest your energies in what really matters.
These are the reasons to be located in Paranhos, one of the best residential areas in Porto. The excellent location and history combine perfectly for urban and leisure living. In an exceptional environment, both in terms of services, infrastructures, and the ease of communication with the interior and exterior of the city.
An investment approved by its own natural demand, by its possibility as own housing or for rentals, as Paranhos is part of the largest University Pole in Porto, which includes the most prestigious universities and colleges in the city.
Come and visit!
For more information, contact us
We offer free and personalised support until the deed, including finding the best credit solution for your case. We help you make your wish come true. In addition to our product, we have several partnerships with various entities in order to facilitate the discovery of the property you are looking for. Almost the entire market at our disposal.
For us, the closing of the deal is not the end, but the beginning of a relationship that we hope will be long. We don’t want a one-time customer. Therefore, your maximum satisfaction is our primary goal.
To visit or request more information, please contact us. We have an experienced team, fully available to serve you as you deserve. Every day of the week, 365/6 days a year.
We are always by your side!
Contact
See Phone
Apartment
Asprela, Paranhos, Porto, Distrito do Porto
New · 122m²
With Garage
buy
Novo Empreendimento Costa Cabral Palace, inserido numa das ruas históricas e a mais extensa da cidade do Porto. Uma fachada do início do século é integrada num projeto de arquitetura moderna, dando forma a um edifício com características muito especiais.
Um edifício com 40 apartamentos, com tipologia T0, T1 e T2, prédio dividido por rés do chão, 1º andar e 2º andar, com elevador, varandas, pátios, espaços de garagem e jardim para uso comum.
Inserido na área do Campus Universitário da Asprela, do Hospital de São João e do novo ’pulmão verde’ da cidade, o Parque Central da Asprela, o empreendimento Costa Cabral Palace está rodeado de todos os equipamentos e serviços indispensáveis.
Apartamentos disponíveis:
T0 desde: 129.000 euros
T1 desde: 159.000 euros
T2 desde: 229.000 euros
Inicio de obra abril 2022 fim previsto de obra junho 2024
’Património e futuro, com mais valor’
Um edifício com 40 apartamentos, com tipologia T0, T1 e T2, prédio dividido por rés do chão, 1º andar e 2º andar, com elevador, varandas, pátios, espaços de garagem e jardim para uso comum.
Inserido na área do Campus Universitário da Asprela, do Hospital de São João e do novo ’pulmão verde’ da cidade, o Parque Central da Asprela, o empreendimento Costa Cabral Palace está rodeado de todos os equipamentos e serviços indispensáveis.
Apartamentos disponíveis:
T0 desde: 129.000 euros
T1 desde: 159.000 euros
T2 desde: 229.000 euros
Inicio de obra abril 2022 fim previsto de obra junho 2024
’Património e futuro, com mais valor’
Contact
Apartment 1 Bedroom
Asprela, Paranhos, Porto, Distrito do Porto
New · 51m²
With Garage
buy
159.000 €
Novo Empreendimento Costa Cabral Palace, inserido numa das ruas históricas e a mais extensa da cidade do Porto. Uma fachada do início do século é integrada num projeto de arquitetura moderna, dando forma a um edifício com características muito especiais.
Um edifício com 40 apartamentos, com tipologia T0, T1 e T2, prédio dividido por rés do chão, 1º andar e 2º andar, com elevador, varandas, pátios, espaços de garagem e jardim para uso comum.
Inserido na área do Campus Universitário da Asprela, do Hospital de São João e do novo ’pulmão verde’ da cidade, o Parque Central da Asprela, o empreendimento Costa Cabral Palace está rodeado de todos os equipamentos e serviços indispensáveis.
Inicio de obra abril 2022 fim previsto de obra junho 2024
’Património e futuro, com mais valor’
Um edifício com 40 apartamentos, com tipologia T0, T1 e T2, prédio dividido por rés do chão, 1º andar e 2º andar, com elevador, varandas, pátios, espaços de garagem e jardim para uso comum.
Inserido na área do Campus Universitário da Asprela, do Hospital de São João e do novo ’pulmão verde’ da cidade, o Parque Central da Asprela, o empreendimento Costa Cabral Palace está rodeado de todos os equipamentos e serviços indispensáveis.
Inicio de obra abril 2022 fim previsto de obra junho 2024
’Património e futuro, com mais valor’
Contact
Apartment 2 Bedrooms
Asprela, Paranhos, Porto, Distrito do Porto
New · 71m²
With Garage
buy
229.000 €
Novo Empreendimento Costa Cabral Palace, inserido numa das ruas históricas e a mais extensa da cidade do Porto. Uma fachada do início do século é integrada num projeto de arquitetura moderna, dando forma a um edifício com características muito especiais.
Um edifício com 40 apartamentos, com tipologia T0, T1 e T2, prédio dividido por rés do chão, 1º andar e 2º andar, com elevador, varandas, pátios, espaços de garagem e jardim para uso comum.
Inserido na área do Campus Universitário da Asprela, do Hospital de São João e do novo ’pulmão verde’ da cidade, o Parque Central da Asprela, o empreendimento Costa Cabral Palace está rodeado de todos os equipamentos e serviços indispensáveis.
Inicio de obra abril 2022 fim previsto de obra junho 2024
’Património e futuro, com mais valor’
Um edifício com 40 apartamentos, com tipologia T0, T1 e T2, prédio dividido por rés do chão, 1º andar e 2º andar, com elevador, varandas, pátios, espaços de garagem e jardim para uso comum.
Inserido na área do Campus Universitário da Asprela, do Hospital de São João e do novo ’pulmão verde’ da cidade, o Parque Central da Asprela, o empreendimento Costa Cabral Palace está rodeado de todos os equipamentos e serviços indispensáveis.
Inicio de obra abril 2022 fim previsto de obra junho 2024
’Património e futuro, com mais valor’
Contact
Apartment 5 Bedrooms Duplex
Amial, Paranhos, Porto, Distrito do Porto
Used · 250m²
With Garage
buy
990.000 €
APARTMENT T5 DUPLEX FOR SALE OF LUXURY IN AMIAL in Paranhos
Unicorn Apartment T5 DUPLEX Seminovo apartment in Amial in Paranhos
Attributes
o 2 fractions per floor
the 3 fronts
the Duplex
the T5
o 1 Independent entry
the 2 bedrooms with access to balcony with terrace and garden (one to west, the other to the East)
the 3 Suites with access to balcony with terrace and garden (two to West, the other to The East)
the 1 room with access to the porch
o 1 Entrance Hall/Room
the 1 Hall of rooms
the 10 Rooms
o 5 Bathrooms
o 1 Dispensing / Laundry
o 1 Balcony in the Living Room (North/West/East)
the 1 kitchen (West) with countertop and wall in Silestone with access to the porch / terrace with garden
o 1 Kitchen equipped with extractor hood, 2 built-in American refrigerators, electric oven, electric glass ceramic hob, microwave, dishwasher, washing machine
o Kitchen furnished with grey lacquered cabinets
o Sun Exposure: North / East / West
o Natural gas boiler for the production of sanitary hot water and central heating to radiators
o City view and green spaces
o Works in the property: None
the Year of construction: Enrolled in the building headquarters in 2011, construction ended in 2015
o Useful area: 250.0 m2
o Total gross area: 688.0 m2
o Integral land area: 161.61 m2
o Private gross area: 354.03 m2
o Dependent gross area: 172.36 m2
o Total garden area (balcony/terrace) total: 334.0 m2
the Right Foot: 2.82 m
o With Elevator
the 1 parking place for 1 car
o 1 single closed garage (box) for 2 cars
o 1 collection with 20 m2
o Built-in foci
o Thermal/acoustic insulation
o Solid wood flooring throughout the dwelling
o Marble kitchen floor
o Heated towel racks
o Rooms with built-in wardrobes
o 1 Normal bathtub, 1 hot tub, 2 bases with shower with stone/granite and marble base, glass laminated bathroom furniture
o Double aluminum window frames with thermal cut and double glazing (oscillobatent windows in the kitchen and laundry area and sliding in the rest).
o Electric blinds
o Central aspiration throughout the private area of the fraction
o Armored door
o Security 24 h
o Porter 24 h
o Condominium value: 180 €/month
o Energy rating: B
Description
Apartment, truly unicorn, with amazing areas out of the ordinary, both indoor and outdoor, built in a careful way with the best building materials and presenting excellent finishes.
This apartment has a useful area of 250 m2, a total gross area of 688.0 m2, a private gross area of 354.03 m2, a gross dependent area of 172.36 m2 and a total garden area (balcony/terrace) of 334.0 m2.
Luxury 5 bedroom duplex apartment just built in 2015 with very little use, no need for works, fraction with two floors and with an independent entrance, 3 fronts oriented to West, East and North, two fractions per floor (building with elevator) in Paranhos - Porto.
This property is located in a premium residential area of excellence with a lot of surrounding green space, close to the business center, near the French Luso college, with the university center within a 15-minute walk.
The property is in the center of the city, but it is as if it were in the countryside. It is a very quiet and quiet area with excellent accessibility.
Great apartment to be inhabited or else for local accommodation, given its independent entrance of the remaining fractions and there are only 2 fractions per floor.
This apartment consists of:
At the R/C level:
o 1 independent entry;
the Entrance Hall with an area of 12.0 m2 that allows access to the fraction and communicates with the living/dining room, social bathroom and kitchen. The floor is solid wood, the walls are painted lined with high quality Italian wallpaper and the ceiling is 2.82 m.
the living/dining room with an area of 93.30 m2 oriented to North, East and West with access to the Porch and a garden terrace with an area of 259.69 m2 with views of the garden. The floor of this room is solid wood, the walls are painted and lined with high quality Italian wallpaper, the exterior glaze dries consists of double aluminum metal frames with thermal cut composed of double sliding glass and exterior sun protection of the blindtype with light-colored electric control. The living room is equipped with an indoor garden, hot water radiators for ambient heating and wood-burning stove.
o Social bathroom with an area of 2.73 m2 equipped with toilet, washbasin, with mechanical exhaustion and with floor and walls in solid wood.
o Kitchen with an area of 14.53 m2 oriented to West and with access to the porch and terrace with an area of 259.69 m2 with views of the garden. The floor of the kitchen is marble, the walls and the countertop in Silestone, the exterior glazing consists of double aluminum metal frames and double glass of the oscillostop type with exterior sun protection of the type electric control blinds of light color and glazed door of the same type for access to the porch and terrace with garden. The kitchen is furnished with grey lacquered/glazed cabinets equipped with an extractor hood, 2 built-in American refrigerators, electric oven, electric glass ceramic hob, microwave, dishwasher and washing machine.
o Laundry / dispensing oriented to West with an area of 3.55 m2 with marble floor and painted walls, where is located the natural gas boiler for the production of hot sanitary water and hot water for central heating. The exterior glazing is composed of double aluminum metal frames with thermal cut composed of double glass of the oscillostop type and exterior sun protection of the type blinds with light-colored electric control.
the Porch and terrace with garden with an area of 259.69 m2 oriented to West, East and North that surrounds the kitchen area and living room and dining room.
o Access ladder to the 1st floor in solid wood with aluminum handrails;
At the level of the 1st Floor:
the Hall/corridor of the Rooms with an area of 12.75 m2 that allows access to the area of the rooms, suites and bathroom to support the rooms. The floor of this room is made of solid wood. This room also features hot water radiators and a built-in wardrobe cabinet.
the West-oriented room 1 with garden/green space views with an area of 15.63 m2 with built-in wooden closet and access to balcony with terrace and garden with an area of 61.48 m2. The floor of this room is in solid wood and the exterior glazing is composed of double aluminum metal frames with thermal cut consisting of double sliding glass with exterior sun protection of the blinds type with light-colored electric control.
The West-oriented Suite 1 with garden/green space views with an area of 12.65 m2 with access to the full bathroom with an area of 5.18 m2. The floor of the suite is in solid wood covered with decorative carpets of high quality, the walls are painted and lined with distinctive Italian wallpaper, the exterior glazeiscomposed of double aluminum frames with thermal cut and double sliding glass with exterior sun protection of the blind type with light-colored electric control. The suite features a built-in wooden closet and access to a balcony with terrace and garden with an area of 61.48 m2.
o Private bathroom of suite 1 (interior with mechanical exhaustion) with an area of 5.18 m2 complete with heated towel racks, suspended ceramic crockery, glass laminated furniture and a shower base with stone/granite base. The floor is in stone/granite and part of the painted walls and the other part covered with stone/granite.
Suite 2 (currently transformed into an office) oriented to the west with garden views / green spaces with an area of 24.05 m2 with access to full bathroom with an area of 7.25 m2. The floor of the suite is in solid wood covered with decorative carpets of high quality, the walls are painted and lined with distinctive Italian wallpaper, the exterior glazeiscomposed of double aluminum frames with thermal cut and double sliding glass with exterior sun protection of the blind type with light-colored electric control. The suite features a built-in wooden closet and access to a balcony with terrace and garden with an area of 61.48 m2.
the private bathroom of suite 2 oriented to North with natural lighting and views of green spaces (exterior with mechanical exhaustion) with an area of 7.25 m2 complete with heated towel racks, suspended ceramic crockery, laminate furniture with glass and a hot tub. The floor is marble and part of the painted walls and the other half covered with marble. The exterior glazing is composed of double aluminum frames with thermal cut consisting of double sliding glass with interior sun protection of the blind type with light color electric control.
the balcony with terrace and garden with an area of 61.48 m2 with views of green spaces and condominium garden.
The Suite 3 oriented to The Spring with views of Vasco de Lima Couto Street (Street without exit) with an area of 21.18 m2 with access to full bathroom with an area of 7.96 m2. The floor of the suite is in solid wood covered with decorative carpets of high quality, the walls are painted and lined with distinctive Italian wallpaper, the exterior glazeiscomposed of double aluminum frames with thermal cut and double sliding glass with exterior sun protection of the blind type with light-colored electric control. The suite has a built-in wooden closet and access to a balcony with a terrace with an area of 12.80 m2.
the private bathroom of suite 3 oriented to North with natural lighting and views of green spaces (exterior with mechanical exhaustion) with an area of 7.96 m2 complete with heated towel racks, suspended ceramic crockery, furniture laminated with glass and a normal bathtub. The floor is marble and part of the painted walls and the other half covered with marble. The exterior glazing is composed of double aluminum frames with thermal cut consisting of double sliding glass with interior sun protection of the blind type with light color electric control.
room 2 (currently transformed into a gym) oriented to The Spring with views of Vasco de Lima Couto Street (Street without exit) with an area of 13.93 m2. The floor of the room is in solid wood covered with decorative carpets of high quality, the walls are painted and lined with distinctive Italian wallpaper, the exterior glazeiscomposed of double aluminum frames with thermal cut and double sliding glass with exterior sun protection of the blind type with light-colored electric control. The room has a built-in wooden closet and access to a balcony with a terrace with an area of 12.80 m2.
the Balcony / terrace oriented to The East with an area of 12.80 m2 with views of the Street of vasco de Lima Couto (Street without Exit).
o Bathroom complete with an area of 4.74 m2 interior with mechanical exhaust with heated towel racks, suspended ceramic crockery, glass laminated furniture and a shower base with marble base. The floor is marble and part of the painted walls and the other half covered with marble.
All rooms are equipped with hot water radiators for ambient heating and sockets for central vacuum throughout the private area of the fraction. The lighting is like foci embedded in the ceiling.
The outdoor garden is illuminated providing a fantastic nighttime atmosphere.
The entrance door at the fraction is an armored security door and the condominium has security and concierge for 24 hours.
The apartment is also composed of 1 parking space for a car, 1 single garage closed (box) for 2 cars and 1 storage room with an area of 20 m2.
The main lobby of entry in the fraction is quite wide, having accessibility for reduced mobility and is all marble and wood-clad, also having 2 elevators for direct access to parking spaces.
The value of the monthly condominium is 180 €.
Information according to the building booklet:
Type of building: Building under horizontal ownership.
Description: Duplex housing on the ground floor and first floor designated a-5, type T5, with entrance to Rua Aurélio Paz dos Reis, a parking space called G-24, a closed garage designated by B-27, and a storage room designated by A-20 all in the basement and a landscaped area.
Affectation: Housing
Typology: T5
Private gross area: 354.03 m2
Gross dependent area: 172.36 m2
Integral land area: 161.61 m2
Points of Interest:
16 m (1minute walk) from the Basic School of the 1st Cycle of Miosotis;
160 m (2 minutes walk) from Inforr Computer Store - Ricardo Mota Rego;
250 m (3 minutes walk) from Pilates Store;
260 m (3 minutes walk) from Café Cantinho da Paula;
290 m (4 minutes walk) from the Children’s Playground;
290 m (4 minutes walk) from Santa Luzia Pharmacy;
300 m (4 minutes walk) from The Port Veterinary;
550 m (7 minutes walk) from Children’s Hour;
A 600 m (8 minutes walk) from Pingo Doce Santa Luzia;
A 600 m (8 minutes walk) from the Group ing of Schools of Pêro Vaz de Caminha;
650 m (8 minutes walk) from Porto Lazer;
A 700 m (9 minutes walk) from Colégio Espinheira do Rio;
750 m (10 minutes walk) from Amial Bakery;
750 m (10 minutes walk) from The French Luso College;
750 m (10 minutes walk) from Porto Personal Studio;
750 m (9 minutes walk) from The Portuguese Barbecue of Prelada;
800 m (11 minutes walk) from VCI Pharmacy;
800 m (10 minutes walk) from Sport Club Porto - Centro Eípico;
850 m (11 minutes walk) from the Veterinary Clinic of Prelada;
850 m (10 minutes’ walk) from Amial Parish;
950 m (11 minutes walk) from Pato Cycles;
1.0 km (13 minutes walk) from Continente Bom Dia do Amial;
1.1 kms (14 minutes walk) from The Portuguese Barbecue of Amial;
1.1 kms (14 minutes walk) from Churrasqueira Montes dos Burgos;
1.2 kms (17 minutes walk) from Fernando Pessoa University;
1.3 kms (17 minutes walk) from Arca D’ Água Garden;
1.3 kms (15 minutes walk) from Casa do Cuco;
1.3 kms (16 minutes walk) from ISEP;
1.4 kms (19 minutes walk) from the School of Health;
2.4 kms (30 minutes walk) from St. John’s Hospital;
Transport and access:
260 m (3 minutes walk) from the Amial public transport stop (line 301), taking 15 minutes in STCP to the University Pole;
1 km from the Road of the circumvalation;
1 km from the intersection with Monte dos Burgos;
800 m access to VCI;
2.9 kms from access to the A1/A20;
1.8 kms (23 minutes walk) from the metro station (University Polo Station).
For ease in identifying this property, please refer to the MINDFUL code.
Special conditions for the acquisition of the property up to the time of deed. We have a partnership with a company that has a protocol with several banks where you can benefit from the best interest rates.
Feel accompanied from the beginning, throughout the process and until the scripture.
Want to know more?
Contact us to schedule a visit or receive additional information. We will be happy to help make your dream come true!
If you are looking for a quiet and highly residential place or to invest in an asset with high profitability, this is the right property! Mark your visit now! We’re waiting for you!
Unicorn Apartment T5 DUPLEX Seminovo apartment in Amial in Paranhos
Attributes
o 2 fractions per floor
the 3 fronts
the Duplex
the T5
o 1 Independent entry
the 2 bedrooms with access to balcony with terrace and garden (one to west, the other to the East)
the 3 Suites with access to balcony with terrace and garden (two to West, the other to The East)
the 1 room with access to the porch
o 1 Entrance Hall/Room
the 1 Hall of rooms
the 10 Rooms
o 5 Bathrooms
o 1 Dispensing / Laundry
o 1 Balcony in the Living Room (North/West/East)
the 1 kitchen (West) with countertop and wall in Silestone with access to the porch / terrace with garden
o 1 Kitchen equipped with extractor hood, 2 built-in American refrigerators, electric oven, electric glass ceramic hob, microwave, dishwasher, washing machine
o Kitchen furnished with grey lacquered cabinets
o Sun Exposure: North / East / West
o Natural gas boiler for the production of sanitary hot water and central heating to radiators
o City view and green spaces
o Works in the property: None
the Year of construction: Enrolled in the building headquarters in 2011, construction ended in 2015
o Useful area: 250.0 m2
o Total gross area: 688.0 m2
o Integral land area: 161.61 m2
o Private gross area: 354.03 m2
o Dependent gross area: 172.36 m2
o Total garden area (balcony/terrace) total: 334.0 m2
the Right Foot: 2.82 m
o With Elevator
the 1 parking place for 1 car
o 1 single closed garage (box) for 2 cars
o 1 collection with 20 m2
o Built-in foci
o Thermal/acoustic insulation
o Solid wood flooring throughout the dwelling
o Marble kitchen floor
o Heated towel racks
o Rooms with built-in wardrobes
o 1 Normal bathtub, 1 hot tub, 2 bases with shower with stone/granite and marble base, glass laminated bathroom furniture
o Double aluminum window frames with thermal cut and double glazing (oscillobatent windows in the kitchen and laundry area and sliding in the rest).
o Electric blinds
o Central aspiration throughout the private area of the fraction
o Armored door
o Security 24 h
o Porter 24 h
o Condominium value: 180 €/month
o Energy rating: B
Description
Apartment, truly unicorn, with amazing areas out of the ordinary, both indoor and outdoor, built in a careful way with the best building materials and presenting excellent finishes.
This apartment has a useful area of 250 m2, a total gross area of 688.0 m2, a private gross area of 354.03 m2, a gross dependent area of 172.36 m2 and a total garden area (balcony/terrace) of 334.0 m2.
Luxury 5 bedroom duplex apartment just built in 2015 with very little use, no need for works, fraction with two floors and with an independent entrance, 3 fronts oriented to West, East and North, two fractions per floor (building with elevator) in Paranhos - Porto.
This property is located in a premium residential area of excellence with a lot of surrounding green space, close to the business center, near the French Luso college, with the university center within a 15-minute walk.
The property is in the center of the city, but it is as if it were in the countryside. It is a very quiet and quiet area with excellent accessibility.
Great apartment to be inhabited or else for local accommodation, given its independent entrance of the remaining fractions and there are only 2 fractions per floor.
This apartment consists of:
At the R/C level:
o 1 independent entry;
the Entrance Hall with an area of 12.0 m2 that allows access to the fraction and communicates with the living/dining room, social bathroom and kitchen. The floor is solid wood, the walls are painted lined with high quality Italian wallpaper and the ceiling is 2.82 m.
the living/dining room with an area of 93.30 m2 oriented to North, East and West with access to the Porch and a garden terrace with an area of 259.69 m2 with views of the garden. The floor of this room is solid wood, the walls are painted and lined with high quality Italian wallpaper, the exterior glaze dries consists of double aluminum metal frames with thermal cut composed of double sliding glass and exterior sun protection of the blindtype with light-colored electric control. The living room is equipped with an indoor garden, hot water radiators for ambient heating and wood-burning stove.
o Social bathroom with an area of 2.73 m2 equipped with toilet, washbasin, with mechanical exhaustion and with floor and walls in solid wood.
o Kitchen with an area of 14.53 m2 oriented to West and with access to the porch and terrace with an area of 259.69 m2 with views of the garden. The floor of the kitchen is marble, the walls and the countertop in Silestone, the exterior glazing consists of double aluminum metal frames and double glass of the oscillostop type with exterior sun protection of the type electric control blinds of light color and glazed door of the same type for access to the porch and terrace with garden. The kitchen is furnished with grey lacquered/glazed cabinets equipped with an extractor hood, 2 built-in American refrigerators, electric oven, electric glass ceramic hob, microwave, dishwasher and washing machine.
o Laundry / dispensing oriented to West with an area of 3.55 m2 with marble floor and painted walls, where is located the natural gas boiler for the production of hot sanitary water and hot water for central heating. The exterior glazing is composed of double aluminum metal frames with thermal cut composed of double glass of the oscillostop type and exterior sun protection of the type blinds with light-colored electric control.
the Porch and terrace with garden with an area of 259.69 m2 oriented to West, East and North that surrounds the kitchen area and living room and dining room.
o Access ladder to the 1st floor in solid wood with aluminum handrails;
At the level of the 1st Floor:
the Hall/corridor of the Rooms with an area of 12.75 m2 that allows access to the area of the rooms, suites and bathroom to support the rooms. The floor of this room is made of solid wood. This room also features hot water radiators and a built-in wardrobe cabinet.
the West-oriented room 1 with garden/green space views with an area of 15.63 m2 with built-in wooden closet and access to balcony with terrace and garden with an area of 61.48 m2. The floor of this room is in solid wood and the exterior glazing is composed of double aluminum metal frames with thermal cut consisting of double sliding glass with exterior sun protection of the blinds type with light-colored electric control.
The West-oriented Suite 1 with garden/green space views with an area of 12.65 m2 with access to the full bathroom with an area of 5.18 m2. The floor of the suite is in solid wood covered with decorative carpets of high quality, the walls are painted and lined with distinctive Italian wallpaper, the exterior glazeiscomposed of double aluminum frames with thermal cut and double sliding glass with exterior sun protection of the blind type with light-colored electric control. The suite features a built-in wooden closet and access to a balcony with terrace and garden with an area of 61.48 m2.
o Private bathroom of suite 1 (interior with mechanical exhaustion) with an area of 5.18 m2 complete with heated towel racks, suspended ceramic crockery, glass laminated furniture and a shower base with stone/granite base. The floor is in stone/granite and part of the painted walls and the other part covered with stone/granite.
Suite 2 (currently transformed into an office) oriented to the west with garden views / green spaces with an area of 24.05 m2 with access to full bathroom with an area of 7.25 m2. The floor of the suite is in solid wood covered with decorative carpets of high quality, the walls are painted and lined with distinctive Italian wallpaper, the exterior glazeiscomposed of double aluminum frames with thermal cut and double sliding glass with exterior sun protection of the blind type with light-colored electric control. The suite features a built-in wooden closet and access to a balcony with terrace and garden with an area of 61.48 m2.
the private bathroom of suite 2 oriented to North with natural lighting and views of green spaces (exterior with mechanical exhaustion) with an area of 7.25 m2 complete with heated towel racks, suspended ceramic crockery, laminate furniture with glass and a hot tub. The floor is marble and part of the painted walls and the other half covered with marble. The exterior glazing is composed of double aluminum frames with thermal cut consisting of double sliding glass with interior sun protection of the blind type with light color electric control.
the balcony with terrace and garden with an area of 61.48 m2 with views of green spaces and condominium garden.
The Suite 3 oriented to The Spring with views of Vasco de Lima Couto Street (Street without exit) with an area of 21.18 m2 with access to full bathroom with an area of 7.96 m2. The floor of the suite is in solid wood covered with decorative carpets of high quality, the walls are painted and lined with distinctive Italian wallpaper, the exterior glazeiscomposed of double aluminum frames with thermal cut and double sliding glass with exterior sun protection of the blind type with light-colored electric control. The suite has a built-in wooden closet and access to a balcony with a terrace with an area of 12.80 m2.
the private bathroom of suite 3 oriented to North with natural lighting and views of green spaces (exterior with mechanical exhaustion) with an area of 7.96 m2 complete with heated towel racks, suspended ceramic crockery, furniture laminated with glass and a normal bathtub. The floor is marble and part of the painted walls and the other half covered with marble. The exterior glazing is composed of double aluminum frames with thermal cut consisting of double sliding glass with interior sun protection of the blind type with light color electric control.
room 2 (currently transformed into a gym) oriented to The Spring with views of Vasco de Lima Couto Street (Street without exit) with an area of 13.93 m2. The floor of the room is in solid wood covered with decorative carpets of high quality, the walls are painted and lined with distinctive Italian wallpaper, the exterior glazeiscomposed of double aluminum frames with thermal cut and double sliding glass with exterior sun protection of the blind type with light-colored electric control. The room has a built-in wooden closet and access to a balcony with a terrace with an area of 12.80 m2.
the Balcony / terrace oriented to The East with an area of 12.80 m2 with views of the Street of vasco de Lima Couto (Street without Exit).
o Bathroom complete with an area of 4.74 m2 interior with mechanical exhaust with heated towel racks, suspended ceramic crockery, glass laminated furniture and a shower base with marble base. The floor is marble and part of the painted walls and the other half covered with marble.
All rooms are equipped with hot water radiators for ambient heating and sockets for central vacuum throughout the private area of the fraction. The lighting is like foci embedded in the ceiling.
The outdoor garden is illuminated providing a fantastic nighttime atmosphere.
The entrance door at the fraction is an armored security door and the condominium has security and concierge for 24 hours.
The apartment is also composed of 1 parking space for a car, 1 single garage closed (box) for 2 cars and 1 storage room with an area of 20 m2.
The main lobby of entry in the fraction is quite wide, having accessibility for reduced mobility and is all marble and wood-clad, also having 2 elevators for direct access to parking spaces.
The value of the monthly condominium is 180 €.
Information according to the building booklet:
Type of building: Building under horizontal ownership.
Description: Duplex housing on the ground floor and first floor designated a-5, type T5, with entrance to Rua Aurélio Paz dos Reis, a parking space called G-24, a closed garage designated by B-27, and a storage room designated by A-20 all in the basement and a landscaped area.
Affectation: Housing
Typology: T5
Private gross area: 354.03 m2
Gross dependent area: 172.36 m2
Integral land area: 161.61 m2
Points of Interest:
16 m (1minute walk) from the Basic School of the 1st Cycle of Miosotis;
160 m (2 minutes walk) from Inforr Computer Store - Ricardo Mota Rego;
250 m (3 minutes walk) from Pilates Store;
260 m (3 minutes walk) from Café Cantinho da Paula;
290 m (4 minutes walk) from the Children’s Playground;
290 m (4 minutes walk) from Santa Luzia Pharmacy;
300 m (4 minutes walk) from The Port Veterinary;
550 m (7 minutes walk) from Children’s Hour;
A 600 m (8 minutes walk) from Pingo Doce Santa Luzia;
A 600 m (8 minutes walk) from the Group ing of Schools of Pêro Vaz de Caminha;
650 m (8 minutes walk) from Porto Lazer;
A 700 m (9 minutes walk) from Colégio Espinheira do Rio;
750 m (10 minutes walk) from Amial Bakery;
750 m (10 minutes walk) from The French Luso College;
750 m (10 minutes walk) from Porto Personal Studio;
750 m (9 minutes walk) from The Portuguese Barbecue of Prelada;
800 m (11 minutes walk) from VCI Pharmacy;
800 m (10 minutes walk) from Sport Club Porto - Centro Eípico;
850 m (11 minutes walk) from the Veterinary Clinic of Prelada;
850 m (10 minutes’ walk) from Amial Parish;
950 m (11 minutes walk) from Pato Cycles;
1.0 km (13 minutes walk) from Continente Bom Dia do Amial;
1.1 kms (14 minutes walk) from The Portuguese Barbecue of Amial;
1.1 kms (14 minutes walk) from Churrasqueira Montes dos Burgos;
1.2 kms (17 minutes walk) from Fernando Pessoa University;
1.3 kms (17 minutes walk) from Arca D’ Água Garden;
1.3 kms (15 minutes walk) from Casa do Cuco;
1.3 kms (16 minutes walk) from ISEP;
1.4 kms (19 minutes walk) from the School of Health;
2.4 kms (30 minutes walk) from St. John’s Hospital;
Transport and access:
260 m (3 minutes walk) from the Amial public transport stop (line 301), taking 15 minutes in STCP to the University Pole;
1 km from the Road of the circumvalation;
1 km from the intersection with Monte dos Burgos;
800 m access to VCI;
2.9 kms from access to the A1/A20;
1.8 kms (23 minutes walk) from the metro station (University Polo Station).
For ease in identifying this property, please refer to the MINDFUL code.
Special conditions for the acquisition of the property up to the time of deed. We have a partnership with a company that has a protocol with several banks where you can benefit from the best interest rates.
Feel accompanied from the beginning, throughout the process and until the scripture.
Want to know more?
Contact us to schedule a visit or receive additional information. We will be happy to help make your dream come true!
If you are looking for a quiet and highly residential place or to invest in an asset with high profitability, this is the right property! Mark your visit now! We’re waiting for you!
Contact
See Phone
Apartment 2 Bedrooms
Hospital de São João, Paranhos, Porto, Distrito do Porto
New · 85m²
With Garage
buy
350.000 €
Localização excelente perto do polo universitário e do Hospital de São João
Em Paranhos situa-se o maior polo universitário do Porto, incluindo as universidades mais prestigiadas da cidade.
O hospital de São João, o maior da cidade, e outras unidades hospitalares e de investigação científica também se localizam em Paranhos.
O bairro conta ainda com ótimas infraestruturas e espaços verdes
Apartamento constituido por:
- 3 Quartos um deles suite;
- Cozinha equipada com electrodomésticos Bosch + Lavandaria;
- Sala;
- Casa de banho completa;
- Casa de Banho de Serviço;
- Varanda
- 2 Lugares de Garagem;
- Sala de convivio no predio
- Estacionamento interior p/ bicicletas
- Armarios embutidos nos quartos e hall
- Carpintaria interior lacada a branco
- Porta de segurança com fechadura eletronica
- Estores exteriores de aluminio electricos
- Estores interiores de tela electricos
Pavimentos Habitações
Cozinha, lavandaria: Grés porcelânico.
Hall, corredor, sala, quartos: Pavimento flutuante com madeira nobre sobre tabuleiro de contraplacado fenólico.
Casas de banho: Grés porcelânico.
Zonas comuns
Entrada: Mármore.
Patamares de piso: Mármore.
Escadas: Cerâmico.
Estrutura
Betão armado com lajes reticulares.
Fachada
Fachada ventilada formada por parede dupla.
Revestimento exterior em granito e painel alumínio composit.
Alto isolamento acústico e térmico.
Serralharia exterior
Alumínio anodizado, vidro duplo com alto isolamento acústico.
Carpintaria interior
Portas lisas lacadas a branco com ferragens em inox.
Porta de entrada de segurança com fechadura eletrónica.
Armários embutidos com portas lacadas a branco e revestidos interiormente.
Rodapé lacado.
Revestimento de parâmetros verticais Habitaçoes
Hall, corredor, sala, quartos: Gesso projectado e acabamento a tinta plástica.
Cozinha: Gesso projectado e acabamento a tinta plástica.
Lavandaria: Grés porcelânico.
Casas de Banho: Grés porcelânico .
Zonas comuns
Entrada: Mármore, painel alumínio composit, vidro lacado e acabamento final a tinta plástica.
Patamares de piso: Mármore, painel de alumínio composit, texturglass e esmalte.
Escadas: Gesso projectado e acabamento final a tinta plástica.
Sala de condominio com revestimento exterior a cerâmico no piso 0.
Revestimento de parâmetros horizontais Habitações
Hall, Corredor: Tetos falsos com iluminação.
Sala, quartos: Tetos falsos e acabamento final a tinta plástica.
Cozinha, lavandaria: Tetos falsos e acabamento final a tinta plástica.
Casas de banho: Tetos falsos com iluminação.
Zonas comuns
Entrada: Teto decorativo de painel alumínio composit com iluminação.
Patamares de piso: Tetos falsos com iluminação.
Louças sanitárias C. de banho Suíte
Open, B.Elegance.
Lavatório com móvel duplo T3/T4.
Misturadora jgs galaxy de encastrar.
Resguardos com ref. Teresa e Rita.
Sanita/bidé sanindusa city suspenso em estrutura geberit.
C. de Banho Comum
Banheira Acrílica Sanindusa vértice.
Lavatório com móvel duplo T3/T4.
Misturadora jgs Galaxy.
Sanita/bidé sanindusa city suspenso em estrutura geberit.
C. de Banho Social
Lavatório de pousar com banca.
Misturadora jgs Galaxy.
Sanita/bidé Sanindusa city suspenso em estrutura geberit.
Cozinha
Móveis de cozinha inferiores e superiores.
Bancada em Corian com pio incluído.
Misturadora monocomando.
Eletrodomésticos Bosch integrados: maquina lavar louça, forno, placa, micro-ondas, frigorifico.
Climatização e aquecimento das águas sanitárias
Sistema com bomba de calor aerotérmica com ventilo-convetores (quente / frio/AQS).
Toalheiros WC elétricos.
Instalações elétricas
Videoporteiro.
Inst. Tv TDT.
Tomadas de Tv e telf. (sala, quartos e cozinha)
Domótica básica: Iluminação, aquecimento/frio, estores.
Garagens preparadas para colocação de carregamentos de carros eléctricos.
Elevadores
Portas automáticas.
Regulação de velocidade.
Cabine de luxo.
Em Paranhos situa-se o maior polo universitário do Porto, incluindo as universidades mais prestigiadas da cidade.
O hospital de São João, o maior da cidade, e outras unidades hospitalares e de investigação científica também se localizam em Paranhos.
O bairro conta ainda com ótimas infraestruturas e espaços verdes
Apartamento constituido por:
- 3 Quartos um deles suite;
- Cozinha equipada com electrodomésticos Bosch + Lavandaria;
- Sala;
- Casa de banho completa;
- Casa de Banho de Serviço;
- Varanda
- 2 Lugares de Garagem;
- Sala de convivio no predio
- Estacionamento interior p/ bicicletas
- Armarios embutidos nos quartos e hall
- Carpintaria interior lacada a branco
- Porta de segurança com fechadura eletronica
- Estores exteriores de aluminio electricos
- Estores interiores de tela electricos
Pavimentos Habitações
Cozinha, lavandaria: Grés porcelânico.
Hall, corredor, sala, quartos: Pavimento flutuante com madeira nobre sobre tabuleiro de contraplacado fenólico.
Casas de banho: Grés porcelânico.
Zonas comuns
Entrada: Mármore.
Patamares de piso: Mármore.
Escadas: Cerâmico.
Estrutura
Betão armado com lajes reticulares.
Fachada
Fachada ventilada formada por parede dupla.
Revestimento exterior em granito e painel alumínio composit.
Alto isolamento acústico e térmico.
Serralharia exterior
Alumínio anodizado, vidro duplo com alto isolamento acústico.
Carpintaria interior
Portas lisas lacadas a branco com ferragens em inox.
Porta de entrada de segurança com fechadura eletrónica.
Armários embutidos com portas lacadas a branco e revestidos interiormente.
Rodapé lacado.
Revestimento de parâmetros verticais Habitaçoes
Hall, corredor, sala, quartos: Gesso projectado e acabamento a tinta plástica.
Cozinha: Gesso projectado e acabamento a tinta plástica.
Lavandaria: Grés porcelânico.
Casas de Banho: Grés porcelânico .
Zonas comuns
Entrada: Mármore, painel alumínio composit, vidro lacado e acabamento final a tinta plástica.
Patamares de piso: Mármore, painel de alumínio composit, texturglass e esmalte.
Escadas: Gesso projectado e acabamento final a tinta plástica.
Sala de condominio com revestimento exterior a cerâmico no piso 0.
Revestimento de parâmetros horizontais Habitações
Hall, Corredor: Tetos falsos com iluminação.
Sala, quartos: Tetos falsos e acabamento final a tinta plástica.
Cozinha, lavandaria: Tetos falsos e acabamento final a tinta plástica.
Casas de banho: Tetos falsos com iluminação.
Zonas comuns
Entrada: Teto decorativo de painel alumínio composit com iluminação.
Patamares de piso: Tetos falsos com iluminação.
Louças sanitárias C. de banho Suíte
Open, B.Elegance.
Lavatório com móvel duplo T3/T4.
Misturadora jgs galaxy de encastrar.
Resguardos com ref. Teresa e Rita.
Sanita/bidé sanindusa city suspenso em estrutura geberit.
C. de Banho Comum
Banheira Acrílica Sanindusa vértice.
Lavatório com móvel duplo T3/T4.
Misturadora jgs Galaxy.
Sanita/bidé sanindusa city suspenso em estrutura geberit.
C. de Banho Social
Lavatório de pousar com banca.
Misturadora jgs Galaxy.
Sanita/bidé Sanindusa city suspenso em estrutura geberit.
Cozinha
Móveis de cozinha inferiores e superiores.
Bancada em Corian com pio incluído.
Misturadora monocomando.
Eletrodomésticos Bosch integrados: maquina lavar louça, forno, placa, micro-ondas, frigorifico.
Climatização e aquecimento das águas sanitárias
Sistema com bomba de calor aerotérmica com ventilo-convetores (quente / frio/AQS).
Toalheiros WC elétricos.
Instalações elétricas
Videoporteiro.
Inst. Tv TDT.
Tomadas de Tv e telf. (sala, quartos e cozinha)
Domótica básica: Iluminação, aquecimento/frio, estores.
Garagens preparadas para colocação de carregamentos de carros eléctricos.
Elevadores
Portas automáticas.
Regulação de velocidade.
Cabine de luxo.
Contact
See Phone
Apartment 2 Bedrooms
Covelo, Paranhos, Porto, Distrito do Porto
Under construction · 117m²
With Garage
buy
430.000 €
2 bedroom apartment with a parking space in a privileged location and innovative concept, which includes a co-working space and exclusive café for the condominos.
Each of the rooms has been carefully designed and offer comfort to its residents, prevalence of natural lighting, state-of-the-art finishes, the latest technologies and the intelligent use of space.
The uniqueness of the apartments allowed to create urban, avant-garde and elegant configuration typologies, which best fit the different profiles and lifestyles.
There are many details that convey the unique and innovative character of these residential spaces, among them stand out the Club, a co-working space with convivial area and café, exclusive for residents of the building.
Managing work themes close to home, without interference or additional costs, with internet connection and the purest style of the most advanced capitals in the world has never been easier.
The proximity of the Metro station, the highways and the university hub, in addition to the numerous services, shopping centers and health network, increase the quality of life of the residents of this requested region of the city of Porto.
Choose to live in an excellent location, with history and combine urban life with leisure, this is possible in this locality called Paranhos that has the largest university center of Porto, including the most prestigious universities of the city.
The hospital of São João, the largest in the city, and other hospital and scientific research units are also located in Paranhos.
The neighborhood also has great infrastructure and green spaces, as well as a multitude of gastronomic and commercial options.
Works in the process of finishing with deeds scheduled for early 2023.
The project is located in the Paranhos district.
Normal payment terms:
10% (Signal) CPCV + 20% During Work (to be combined) + 70% Scripture
Bank Financing:
Habita is a partner of several financial entities, enabling all its customers free simulations of Housing Credit.
The builder offers the possibility to make the house to your liking through kits that include elements that will certainly please you, complementing and improving the qualities of your future home, such as:
KIT CABINETS: arrange the cabinets indoors.
SMART HOUSE KIT (HOME AUTOMATION):
Option 1: sensors (sensors for cutting supply in case of leakage)
Option 2: ALARM KIT LIGHTING: LED lighting in the whole house.
LOCK KIT: SMART lock, opening via mobile phone.
CAR KIT: electric car charger. Its location in the Paranhos area offers excellent communication routes with Porto and easy access to the main business, education, health and entertainment services.
SANITARY WARE
C. Bath Suite
Sanindusa_B.Open, B.Elegance.
Washbasin with double furniture T3/T4
JGS Galaxy Mixer to castrar
Teresa and Rita Guard
Toilet/bidet sanindusa city suspended in geberit structure
C. Bath Comuma
Acrylic bathtub Sanindusa vertex
Washbasin with double furniture T3/T4
Galaxy jgs mixer
Toilet/bidet sanindusa city suspended in geberit structure
C. of Social Bath
Sink to land with stand
Galaxy jgs mixer
Sanindusa city toilet/bidet suspended in geberit structure
AIR CONDITIONING AND HEATING OF SANITARY WATERS
System with ventilo-convector aerothermal heat pump (hot / cold / AQS)
Electric toilet sanders
KITCHEN
Lower and upper kitchen furniture
Banca in Corian with sink included
Single-control mixer
Built-in Bosch appliances: dishwasher, oven, hob, microwave, refrigerator.
ELECTRICAL INSTALLATIONS
Electric blinds
Video intercom
Inst. National TV channels
Tv and telf sockets. ( Living room, bedrooms and kitchen )
Basic Homeautomation: lighting, Heating/Cold, Blinds.
ELEVATORS
Automatic doors
Speed Regulation
Luxury cabin
Duplex maneuver
STRUCTURE
Concrete armed with reticular slabs
FACADE
Ventilated façade formed by double wall
Granite exterior coating and aluminum composit panel.
High acoustic and thermal insulation
EXTERIOR CARPENTRY
Anodized aluminum, double glazing with high sound proof.
Living room and bedrooms
Electric aluminum outer blinds
Electric screen interior blinds
INTERIOR CARPENTRY
White-washed flat doors with stainless steel fittings
Security entrance door with electronic lock
Built-in cabinets with white-plated doors and inwardly coated
Lacquered skirting board
FLOORS
Housing
Kitchen, Laundry: Porcelain stoneware.
Hall, hallway, living room, bedrooms: Floating floor with noble wood on a
phenolic plywood.
Bathrooms: Porcelain Stoneware
Common areas
Entrance: Marble
Floor landings: Marble
Stairs: Ceramic
VERTICAL PARAMETER COATING
Housing
Hall, hallway, living room, bedrooms: Plastic painting
Kitchen: Plastic paint
Laundry: Porcelain stoneware
Bathrooms: Porcelain Stoneware
Common areas
Entrance: Marble, Composit aluminum panel, lacquered glass and plastic paint
Floor porches: Marble, aluminum composit panel, texturglass and enamel.
Stairs: Plastic Painting
HORIZONTAL PARAMETER COATING
Housing
Hall, Corridor: False ceiling with lighting
Living room, bedrooms: Plastic painting
Kitchen, Laundry: Plastic Painting
Bathrooms: False ceiling with common zones lighting
Entrance: Decorative ceiling of aluminum panel composit with lighting.
Floor levels: False ceiling with lighting.
Invest in your well-being
Each of the rooms has been carefully designed and offer comfort to its residents, prevalence of natural lighting, state-of-the-art finishes, the latest technologies and the intelligent use of space.
The uniqueness of the apartments allowed to create urban, avant-garde and elegant configuration typologies, which best fit the different profiles and lifestyles.
There are many details that convey the unique and innovative character of these residential spaces, among them stand out the Club, a co-working space with convivial area and café, exclusive for residents of the building.
Managing work themes close to home, without interference or additional costs, with internet connection and the purest style of the most advanced capitals in the world has never been easier.
The proximity of the Metro station, the highways and the university hub, in addition to the numerous services, shopping centers and health network, increase the quality of life of the residents of this requested region of the city of Porto.
Choose to live in an excellent location, with history and combine urban life with leisure, this is possible in this locality called Paranhos that has the largest university center of Porto, including the most prestigious universities of the city.
The hospital of São João, the largest in the city, and other hospital and scientific research units are also located in Paranhos.
The neighborhood also has great infrastructure and green spaces, as well as a multitude of gastronomic and commercial options.
Works in the process of finishing with deeds scheduled for early 2023.
The project is located in the Paranhos district.
Normal payment terms:
10% (Signal) CPCV + 20% During Work (to be combined) + 70% Scripture
Bank Financing:
Habita is a partner of several financial entities, enabling all its customers free simulations of Housing Credit.
The builder offers the possibility to make the house to your liking through kits that include elements that will certainly please you, complementing and improving the qualities of your future home, such as:
KIT CABINETS: arrange the cabinets indoors.
SMART HOUSE KIT (HOME AUTOMATION):
Option 1: sensors (sensors for cutting supply in case of leakage)
Option 2: ALARM KIT LIGHTING: LED lighting in the whole house.
LOCK KIT: SMART lock, opening via mobile phone.
CAR KIT: electric car charger. Its location in the Paranhos area offers excellent communication routes with Porto and easy access to the main business, education, health and entertainment services.
SANITARY WARE
C. Bath Suite
Sanindusa_B.Open, B.Elegance.
Washbasin with double furniture T3/T4
JGS Galaxy Mixer to castrar
Teresa and Rita Guard
Toilet/bidet sanindusa city suspended in geberit structure
C. Bath Comuma
Acrylic bathtub Sanindusa vertex
Washbasin with double furniture T3/T4
Galaxy jgs mixer
Toilet/bidet sanindusa city suspended in geberit structure
C. of Social Bath
Sink to land with stand
Galaxy jgs mixer
Sanindusa city toilet/bidet suspended in geberit structure
AIR CONDITIONING AND HEATING OF SANITARY WATERS
System with ventilo-convector aerothermal heat pump (hot / cold / AQS)
Electric toilet sanders
KITCHEN
Lower and upper kitchen furniture
Banca in Corian with sink included
Single-control mixer
Built-in Bosch appliances: dishwasher, oven, hob, microwave, refrigerator.
ELECTRICAL INSTALLATIONS
Electric blinds
Video intercom
Inst. National TV channels
Tv and telf sockets. ( Living room, bedrooms and kitchen )
Basic Homeautomation: lighting, Heating/Cold, Blinds.
ELEVATORS
Automatic doors
Speed Regulation
Luxury cabin
Duplex maneuver
STRUCTURE
Concrete armed with reticular slabs
FACADE
Ventilated façade formed by double wall
Granite exterior coating and aluminum composit panel.
High acoustic and thermal insulation
EXTERIOR CARPENTRY
Anodized aluminum, double glazing with high sound proof.
Living room and bedrooms
Electric aluminum outer blinds
Electric screen interior blinds
INTERIOR CARPENTRY
White-washed flat doors with stainless steel fittings
Security entrance door with electronic lock
Built-in cabinets with white-plated doors and inwardly coated
Lacquered skirting board
FLOORS
Housing
Kitchen, Laundry: Porcelain stoneware.
Hall, hallway, living room, bedrooms: Floating floor with noble wood on a
phenolic plywood.
Bathrooms: Porcelain Stoneware
Common areas
Entrance: Marble
Floor landings: Marble
Stairs: Ceramic
VERTICAL PARAMETER COATING
Housing
Hall, hallway, living room, bedrooms: Plastic painting
Kitchen: Plastic paint
Laundry: Porcelain stoneware
Bathrooms: Porcelain Stoneware
Common areas
Entrance: Marble, Composit aluminum panel, lacquered glass and plastic paint
Floor porches: Marble, aluminum composit panel, texturglass and enamel.
Stairs: Plastic Painting
HORIZONTAL PARAMETER COATING
Housing
Hall, Corridor: False ceiling with lighting
Living room, bedrooms: Plastic painting
Kitchen, Laundry: Plastic Painting
Bathrooms: False ceiling with common zones lighting
Entrance: Decorative ceiling of aluminum panel composit with lighting.
Floor levels: False ceiling with lighting.
Invest in your well-being
Contact
See Phone
Apartment
Paranhos, Porto, Distrito do Porto
Under construction
With Garage
buy
Empreendimento localizado na zona do Campus Universitário da Asprela e do Hospital de São João e do Parque Central da Asprela.
Edifício com elevador, composto por 35 apartamentos, tipologias T1 e T3 , dividido por cave, r/chão e mais 3 pisos. Apartamentos com varanda, pátios, cave com lavandaria e estacionamento.
Peça já mais informações!
Edifício com elevador, composto por 35 apartamentos, tipologias T1 e T3 , dividido por cave, r/chão e mais 3 pisos. Apartamentos com varanda, pátios, cave com lavandaria e estacionamento.
Peça já mais informações!
Contact
Apartment
Paranhos, Porto, Distrito do Porto
Under construction · 45m²
With Garage
buy
Empreendimento localizado na zona do Campus Universitário da Asprela e do Hospital de São João e do Parque Central da Asprela.
Edifício com elevador, composto por 16 apartamentos, tipologias T1 e T0, T1 Duplex, T2 Duplex dividido por cave, r/chão e mais 4 pisos. Apartamentos com varanda, pátios, cave com lavandaria e estacionamento, pátios, jardim.
Marque já a sua visita!
Edifício com elevador, composto por 16 apartamentos, tipologias T1 e T0, T1 Duplex, T2 Duplex dividido por cave, r/chão e mais 4 pisos. Apartamentos com varanda, pátios, cave com lavandaria e estacionamento, pátios, jardim.
Marque já a sua visita!
Contact
Apartment Studio
Paranhos, Porto, Distrito do Porto
Under construction · 45m²
With Garage
buy
175.000 €
Empreendimento localizado na zona do Campus Universitário da Asprela e do Hospital de São João e do Parque Central da Asprela.
Edifício com elevador, composto por 16 apartamentos, tipologias T1 e T0, T1 Duplex, T2 Duplex dividido por cave, r/chão e mais 4 pisos. Apartamentos com varanda, pátios, cave com lavandaria e estacionamento, pátios, jardim.
Marque já a sua visita!
Edifício com elevador, composto por 16 apartamentos, tipologias T1 e T0, T1 Duplex, T2 Duplex dividido por cave, r/chão e mais 4 pisos. Apartamentos com varanda, pátios, cave com lavandaria e estacionamento, pátios, jardim.
Marque já a sua visita!
Contact
Apartment 4 Bedrooms
Fernão Magalhães, Paranhos, Porto, Distrito do Porto
New · 200m²
With Garage
buy
390.000 €
Apartamento T4 com garagem para 2 viaturas, zona calma, mas com todos os serviços e acessos, tem domótica, som ambiente, alarme, fecho central de estores, som ambiente.
Cozinha totalmente equipada com electrodomésticos acima da gama normal, dimensões de 90cm em vez de 60cm.
Artur Teixeira (telefone)
Agende visita, em qq dia a qq hora
Cozinha totalmente equipada com electrodomésticos acima da gama normal, dimensões de 90cm em vez de 60cm.
Artur Teixeira (telefone)
Agende visita, em qq dia a qq hora
Contact
See Phone
Apartment 3 Bedrooms
Asprela, Paranhos, Porto, Distrito do Porto
New · 131m²
With Garage
buy
540.000 €
Apartamento de tipologia T3 com suites, terraço e garagem com tomada para carro elétrico. Com excelente área útil 131m2+243m2 de terraço, com garagem 28,8m2 e arrumos 8,1m2.
Com localização privilegiada, situa-se no coração de Paranhos, com um conjunto de edifícios luxuosos que se destaca dos restantes pela sua estrutura branca e impetuosa, e pelo design irreverente e contemporâneo.
A localização é um dos pontos fortes deste empreendimento, não só pela acessibilidade à zona histórica da cidade, Hospital de São João e Polo Universitário.
Apesar da singularidade e aspeto futurista, este empreendimento carrega consigo história da Invicta. Neste local funcionaram os aquedutos subterrâneos, que levavam as águas do reservatório de Arca d’Água ao Porto.
A Água é por isso o elemento principal, que serviu de inspiração arquitetónica.
O exterior não é o único a surpreender!
No interior, saltam à vista detalhes como o pavimento em mármore branco e o embasamento em granito cinza-claro.
Também a brancura e luminosidade do espaço transmitem uma sensação de conforto e um aspeto polido e gracioso.
Conheça alguns dos principais atributos que pode encontrar nos edifícios:
Pavimento flutuante
Mármore Guangxi White nas cozinhas e WC
Armário lacado a branco e folheado a pinho
Estores interiores nos quartos tipo ’Blackout
Eletrodomésticos encastráveis tipo Bosch
Aspiração Central
Ar Condicionado em Sistema tipo mini VRVs
Vídeo porteiro
Elevadores
Tomada para carro Elétrico
Bomba de Calor
Loiças Sanindusa
Marque já a sua visita!
Obra concluída.
Com localização privilegiada, situa-se no coração de Paranhos, com um conjunto de edifícios luxuosos que se destaca dos restantes pela sua estrutura branca e impetuosa, e pelo design irreverente e contemporâneo.
A localização é um dos pontos fortes deste empreendimento, não só pela acessibilidade à zona histórica da cidade, Hospital de São João e Polo Universitário.
Apesar da singularidade e aspeto futurista, este empreendimento carrega consigo história da Invicta. Neste local funcionaram os aquedutos subterrâneos, que levavam as águas do reservatório de Arca d’Água ao Porto.
A Água é por isso o elemento principal, que serviu de inspiração arquitetónica.
O exterior não é o único a surpreender!
No interior, saltam à vista detalhes como o pavimento em mármore branco e o embasamento em granito cinza-claro.
Também a brancura e luminosidade do espaço transmitem uma sensação de conforto e um aspeto polido e gracioso.
Conheça alguns dos principais atributos que pode encontrar nos edifícios:
Pavimento flutuante
Mármore Guangxi White nas cozinhas e WC
Armário lacado a branco e folheado a pinho
Estores interiores nos quartos tipo ’Blackout
Eletrodomésticos encastráveis tipo Bosch
Aspiração Central
Ar Condicionado em Sistema tipo mini VRVs
Vídeo porteiro
Elevadores
Tomada para carro Elétrico
Bomba de Calor
Loiças Sanindusa
Marque já a sua visita!
Obra concluída.
Contact
Apartment 4 Bedrooms Triplex
Paranhos, Porto, Distrito do Porto
Used · 151m²
With Garage
buy
540.000 €
4-bedroom apartment, with 171 sqm of gross area and Local Accommodation license, two entrances and two fronts, in a 3-storey building, the apartment being on the top floor, in the area of Combatentes and Costa Cabral, in Antas, Porto. The apartment has natural light in all rooms, large windows, which makes it very bright. It comprises a suite and three more bedrooms, all with built-in wardrobes, as well as two full bathrooms, a 35 sqm dining and living room, fully equipped kitchen, with storage, pantry, and laundry in a sunroom. Wooden floor in all rooms, with the exception of the bathrooms and kitchen with ceramic tiles. Double framed windows, with double glazing and hot and cold air conditioning and also electric heating. The apartment includes a double parking space in a garage and the property management fee is €200 per quarter.
Located in a residential area, close to services, private and public schools, transport, and with easy access to the main roads of the city. 1-minute walking distance from Combatentes metro station, 5 minutes from Marquês de Pombal underground station, and 10 minutes from Velasquez Square. It is also less than 15 minutes from Shopping Alameda, Estádio do Dragão, Escola Artística Soares dos Reis, São Roque Park, Externato das Escravas do Sagrado Coração, and Aurélia de Sousa Secondary School. It is less than 10-minute driving distance from the access to VCI, Colégio Luso-Francês, Campanhã train station, 13 minutes from the centre of Porto, 15 minutes from the UNESCO Cultural Heritage Historic Centre, 17 minutes from Porto airport, and airport and a 3-hour drive from Lisbon.
Located in a residential area, close to services, private and public schools, transport, and with easy access to the main roads of the city. 1-minute walking distance from Combatentes metro station, 5 minutes from Marquês de Pombal underground station, and 10 minutes from Velasquez Square. It is also less than 15 minutes from Shopping Alameda, Estádio do Dragão, Escola Artística Soares dos Reis, São Roque Park, Externato das Escravas do Sagrado Coração, and Aurélia de Sousa Secondary School. It is less than 10-minute driving distance from the access to VCI, Colégio Luso-Francês, Campanhã train station, 13 minutes from the centre of Porto, 15 minutes from the UNESCO Cultural Heritage Historic Centre, 17 minutes from Porto airport, and airport and a 3-hour drive from Lisbon.
Contact
See Phone
Apartment
Polo Universitario, Paranhos, Porto, Distrito do Porto
New · 118m²
With Garage
buy
405.860 €
Uma excelente zona residencial na cidade do Porto o Boss Smart City localiza-se em Paranhos, , dada à sua localização, história e espaços de lazer. Apresenta excelentes acessos e ligações ao centro da cidade e rede de transportes públicos estação de metro de Salgueiros, a menos de 500 metros.
O empreendimento contará com cerca de 54 apartamentos (de tipologia T1, T2, T3 e T4), com respectivos lugares de garagem e arrecadações, bem como várias zonas comuns.
Os apartamentos T1 tem 1 lugar de garagem, os T2 têm 1 lugar de garagem, os T3 têm 2 lugares de garagem e os T4 têm 3 lugares de garagem.
O projeto seguirá as últimas tendências e inovações em qualidades, materiais e poupança energética, sem esquecer a optimização dos espaços ao máximo para aproveitar todas as áreas.
Todas as frações serão equipadas com aquecimento central, estores eléctricos, domótica, cozinha equipada com electrodomésticos Bosch.
O empreendimento contará com cerca de 54 apartamentos (de tipologia T1, T2, T3 e T4), com respectivos lugares de garagem e arrecadações, bem como várias zonas comuns.
Os apartamentos T1 tem 1 lugar de garagem, os T2 têm 1 lugar de garagem, os T3 têm 2 lugares de garagem e os T4 têm 3 lugares de garagem.
O projeto seguirá as últimas tendências e inovações em qualidades, materiais e poupança energética, sem esquecer a optimização dos espaços ao máximo para aproveitar todas as áreas.
Todas as frações serão equipadas com aquecimento central, estores eléctricos, domótica, cozinha equipada com electrodomésticos Bosch.
Contact
See Phone
Apartment 1 Bedroom +1
Paranhos, Porto, Distrito do Porto
Under construction · 74m²
With Garage
buy
271.000 €
Apartamento T1+1 com varanda e garagem, em fase de construção, em zona com bons acessos, próximo de transportes, com todo tipo de comércio e serviços nas imediações, excelente para habitação própria assim como para investimento, visto que se encontra perto do Hospital São João, assim como das Faculdades do Porto.
Não perca mais tempo, peça mais informações e conheça desde já este projecto.
FRAÇÕES DISPONÍVEIS:
Fração A piso 0 T2+1 - 99,2m2 + 60,9m2 c/ lugar de garagem - VENDIDO
Fração B piso 1 T2 - 91,75m2 + 7,2m2 c/ lugar de garagem - 318.000€
Fração C piso 1 T1+1 - 74,55m2 + 12,3m2 c/ lugar de garagem - 266.000€
Fração D piso 2 T2 - 91,75m2 + 7,2m2 c/ lugar de garagem - 323.000€
Fração E piso 2 T1+1 - 74,55m2 + 12,3m2 c/ lugar de garagem - 271.000€
Fração F piso 3 T2 - 91,75m2 + 7,2m2 c/ lugar de garagem - VENDIDO
Fração G piso 3 T1+1 - 74,55m2 + 12,3m2 c/ lugar de garagem - VENDIDO
Fração H piso 4 T2 - 91,75m2 + 7,2m2 c/ lugar de garagem - 329.000€
Fração I piso 4 T1+1 - 74,55m2 + 12,3m2 c/ lugar de garagem - VENDIDO
Fração J piso 5 T2 - 91,75m2 + 7,2m2 c/ lugar de garagem - 335.000€
Fração - k piso 5 T1+1 - 74,55m2 + 12,3 c/ lugar de garagem - 282.000€
Fração L piso 6 T3 - 123m2 + 14,2m2+13,2m2 c/ lugar de garagem - 464.000€.
Com previsão de finalização para final de 2024.
Não perca mais tempo, peça mais informações e conheça desde já este projecto.
FRAÇÕES DISPONÍVEIS:
Fração A piso 0 T2+1 - 99,2m2 + 60,9m2 c/ lugar de garagem - VENDIDO
Fração B piso 1 T2 - 91,75m2 + 7,2m2 c/ lugar de garagem - 318.000€
Fração C piso 1 T1+1 - 74,55m2 + 12,3m2 c/ lugar de garagem - 266.000€
Fração D piso 2 T2 - 91,75m2 + 7,2m2 c/ lugar de garagem - 323.000€
Fração E piso 2 T1+1 - 74,55m2 + 12,3m2 c/ lugar de garagem - 271.000€
Fração F piso 3 T2 - 91,75m2 + 7,2m2 c/ lugar de garagem - VENDIDO
Fração G piso 3 T1+1 - 74,55m2 + 12,3m2 c/ lugar de garagem - VENDIDO
Fração H piso 4 T2 - 91,75m2 + 7,2m2 c/ lugar de garagem - 329.000€
Fração I piso 4 T1+1 - 74,55m2 + 12,3m2 c/ lugar de garagem - VENDIDO
Fração J piso 5 T2 - 91,75m2 + 7,2m2 c/ lugar de garagem - 335.000€
Fração - k piso 5 T1+1 - 74,55m2 + 12,3 c/ lugar de garagem - 282.000€
Fração L piso 6 T3 - 123m2 + 14,2m2+13,2m2 c/ lugar de garagem - 464.000€.
Com previsão de finalização para final de 2024.
Contact
See Phone
Apartment 2 Bedrooms
Paranhos, Porto, Distrito do Porto
Under construction · 91m²
With Garage
buy
318.000 €
Apartamento T2 com varanda e garagem, em fase de construção, em zona com bons acessos, próximo de transportes, com todo tipo de comércio e serviços nas imediações, excelente para habitação própria assim como para investimento, visto que se encontra perto do Hospital São João, assim como das Faculdades do Porto.
Não perca mais tempo, peça mais informações e conheça desde já este projecto.
FRAÇÕES DISPONÍVEIS:
Fração A piso 0 T2+1 - 99,2m2 + 60,9m2 c/ lugar de garagem - VENDIDO
Fração B piso 1 T2 - 91,75m2 + 7,2m2 c/ lugar de garagem - 318.000€
Fração C piso 1 T1+1 - 74,55m2 + 12,3m2 c/ lugar de garagem - 266.000€
Fração D piso 2 T2 - 91,75m2 + 7,2m2 c/ lugar de garagem - 323.000€
Fração E piso 2 T1+1 - 74,55m2 + 12,3m2 c/ lugar de garagem - 271.000€
Fração F piso 3 T2 - 91,75m2 + 7,2m2 c/ lugar de garagem - VENDIDO
Fração G piso 3 T1+1 - 74,55m2 + 12,3m2 c/ lugar de garagem - VENDIDO
Fração H piso 4 T2 - 91,75m2 + 7,2m2 c/ lugar de garagem - 329.000€
Fração I piso 4 T1+1 - 74,55m2 + 12,3m2 c/ lugar de garagem - VENDIDO
Fração J piso 5 T2 - 91,75m2 + 7,2m2 c/ lugar de garagem - 335.000€
Fração - k piso 5 T1+1 - 74,55m2 + 12,3 c/ lugar de garagem - 282.000€
Fração L piso 6 T3 - 123m2 + 14,2m2+13,2m2 c/ lugar de garagem - 464.000€.
Com previsão de finalização para final de 2024.
Não perca mais tempo, peça mais informações e conheça desde já este projecto.
FRAÇÕES DISPONÍVEIS:
Fração A piso 0 T2+1 - 99,2m2 + 60,9m2 c/ lugar de garagem - VENDIDO
Fração B piso 1 T2 - 91,75m2 + 7,2m2 c/ lugar de garagem - 318.000€
Fração C piso 1 T1+1 - 74,55m2 + 12,3m2 c/ lugar de garagem - 266.000€
Fração D piso 2 T2 - 91,75m2 + 7,2m2 c/ lugar de garagem - 323.000€
Fração E piso 2 T1+1 - 74,55m2 + 12,3m2 c/ lugar de garagem - 271.000€
Fração F piso 3 T2 - 91,75m2 + 7,2m2 c/ lugar de garagem - VENDIDO
Fração G piso 3 T1+1 - 74,55m2 + 12,3m2 c/ lugar de garagem - VENDIDO
Fração H piso 4 T2 - 91,75m2 + 7,2m2 c/ lugar de garagem - 329.000€
Fração I piso 4 T1+1 - 74,55m2 + 12,3m2 c/ lugar de garagem - VENDIDO
Fração J piso 5 T2 - 91,75m2 + 7,2m2 c/ lugar de garagem - 335.000€
Fração - k piso 5 T1+1 - 74,55m2 + 12,3 c/ lugar de garagem - 282.000€
Fração L piso 6 T3 - 123m2 + 14,2m2+13,2m2 c/ lugar de garagem - 464.000€.
Com previsão de finalização para final de 2024.
Contact
See Phone
Apartment 2 Bedrooms
Paranhos, Porto, Distrito do Porto
Under construction · 77m²
With Garage
buy
325.000 €
Excelentes T2 novos e T3 (valores desde 365.000€).
Boss Smart City é um empreendimento exclusivo com apartamentos de tipologia T3 disponíveis.
A sua localização na zona de Paranhos oferece excelentes vias de comunicação com o Porto e fácil acesso aos principais serviços empresariais, de educação, de saúde e de entretenimento.
Cada uma das habitações Boss foi meticulosamente projetada buscando, o máximo conforto para os seus moradores, a predominância da iluminação natural, os melhores acabamentos, as últimas tecnologias e utilização inteligente do espaço.
As singularidades dos apartamentos permitiram criar tipologias de configuração e acabamentos que denominamos ’Urban’, ’Vanguard’ e ’Elegance’.
Localizado na zona do Covelo na Cidade do Porto.
Acabamentos: Louças Sanitárias Sanindusa B.Open, B.Elegance, banheira Acrílica Sanindusa vértice, lavatório com móvel duplo T3/T4, misturadora jgs galaxy, sanita/bidé sanindusa city suspenso em estrutura geberit;
Climatização e Aquecimento das Águas Sanitárias: sistema com bomba de calor aerotérmica com ventilo-convetores (quente / frio/AQS), toalheiros WC elétricos;
Cozinha: Móveis de cozinha inferiores e superiores, banca em Corian com pia incluído, misturadora monocomando, Eletrodomésticos Bosch integrados: Maquina Lavar Louça, Forno, Placa, Microondas, Frigorífico;
Instalações elétricas: Estores elétricos, videoporteiro, Inst. Tv canais nacionais, tomadas de Tv e telf. (Sala, quartos e cozinha);
Domótica Básica: Iluminação e Aquecimento/Frio;
Fachada: Fachada Ventilada formada por parede dupla, revestimento exterior em granito e painel alumínio composit, alto isolamento acústico e térmico; Caixilharias em alumínio anodizado, vidro duplo com alto isolamento acústico;
Sala e quartos com estores exteriores de alumínio elétricos e estores interiores de tela elétricos;
Carpintaria interior: Portas lisas lacadas a branco com ferragens em inox, porta de entrada de Segurança com fechadura eletrónica, armários embutidos com portas lacadas a branco e revestidos interiormente, rodapé lacado;
Pavimentos: Cozinha, lavandaria: grés porcelânico, hall, corredor, sala, quartos: Pavimento flutuante com madeira nobre sobre tabuleiro de contraplacado fenólico, casas de banho: Grés porcelânico;
Mapa de acabamentos
Pavimentos Habitações
Cozinha, lavandaria: Grés porcelânico.
Hall, corredor, sala, quartos: Pavimento flutuante com madeira nobre sobre tabuleiro de contraplacado fenólico.
Casas de banho: Grés porcelânico.
Zonas comuns
Entrada: Mármore.
Patamares de piso: Mármore.
Escadas: Cerâmico.
Estrutura
Betão armado com lajes reticulares.
Fachada
Fachada ventilada formada por parede dupla.
Revestimento exterior em granito e painel alumínio composit.
Alto isolamento acústico e térmico.
Serralharia exterior
Alumínio anodizado, vidro duplo com alto isolamento acústico.
Carpintaria interior
Portas lisas lacadas a branco com ferragens em inox.
Porta de entrada de segurança com fechadura eletrónica.
Armários embutidos com portas lacadas a branco e revestidos interiormente.
Rodapé lacado.
Revestimento de
parâmetros verticais
Habitações
Hall, corredor, sala, quartos: Gesso projetado e acabamento a tinta plástica.
Cozinha: Gesso projetado e acabamento a tinta plástica.
Lavandaria: Grés porcelânico.
Casas de Banho: Grés porcelânico .
Este empreendimento dispõe de um ginásio e de um salão requintado para as sua festas .
Marque já a sua visita!
Boss Smart City é um empreendimento exclusivo com apartamentos de tipologia T3 disponíveis.
A sua localização na zona de Paranhos oferece excelentes vias de comunicação com o Porto e fácil acesso aos principais serviços empresariais, de educação, de saúde e de entretenimento.
Cada uma das habitações Boss foi meticulosamente projetada buscando, o máximo conforto para os seus moradores, a predominância da iluminação natural, os melhores acabamentos, as últimas tecnologias e utilização inteligente do espaço.
As singularidades dos apartamentos permitiram criar tipologias de configuração e acabamentos que denominamos ’Urban’, ’Vanguard’ e ’Elegance’.
Localizado na zona do Covelo na Cidade do Porto.
Acabamentos: Louças Sanitárias Sanindusa B.Open, B.Elegance, banheira Acrílica Sanindusa vértice, lavatório com móvel duplo T3/T4, misturadora jgs galaxy, sanita/bidé sanindusa city suspenso em estrutura geberit;
Climatização e Aquecimento das Águas Sanitárias: sistema com bomba de calor aerotérmica com ventilo-convetores (quente / frio/AQS), toalheiros WC elétricos;
Cozinha: Móveis de cozinha inferiores e superiores, banca em Corian com pia incluído, misturadora monocomando, Eletrodomésticos Bosch integrados: Maquina Lavar Louça, Forno, Placa, Microondas, Frigorífico;
Instalações elétricas: Estores elétricos, videoporteiro, Inst. Tv canais nacionais, tomadas de Tv e telf. (Sala, quartos e cozinha);
Domótica Básica: Iluminação e Aquecimento/Frio;
Fachada: Fachada Ventilada formada por parede dupla, revestimento exterior em granito e painel alumínio composit, alto isolamento acústico e térmico; Caixilharias em alumínio anodizado, vidro duplo com alto isolamento acústico;
Sala e quartos com estores exteriores de alumínio elétricos e estores interiores de tela elétricos;
Carpintaria interior: Portas lisas lacadas a branco com ferragens em inox, porta de entrada de Segurança com fechadura eletrónica, armários embutidos com portas lacadas a branco e revestidos interiormente, rodapé lacado;
Pavimentos: Cozinha, lavandaria: grés porcelânico, hall, corredor, sala, quartos: Pavimento flutuante com madeira nobre sobre tabuleiro de contraplacado fenólico, casas de banho: Grés porcelânico;
Mapa de acabamentos
Pavimentos Habitações
Cozinha, lavandaria: Grés porcelânico.
Hall, corredor, sala, quartos: Pavimento flutuante com madeira nobre sobre tabuleiro de contraplacado fenólico.
Casas de banho: Grés porcelânico.
Zonas comuns
Entrada: Mármore.
Patamares de piso: Mármore.
Escadas: Cerâmico.
Estrutura
Betão armado com lajes reticulares.
Fachada
Fachada ventilada formada por parede dupla.
Revestimento exterior em granito e painel alumínio composit.
Alto isolamento acústico e térmico.
Serralharia exterior
Alumínio anodizado, vidro duplo com alto isolamento acústico.
Carpintaria interior
Portas lisas lacadas a branco com ferragens em inox.
Porta de entrada de segurança com fechadura eletrónica.
Armários embutidos com portas lacadas a branco e revestidos interiormente.
Rodapé lacado.
Revestimento de
parâmetros verticais
Habitações
Hall, corredor, sala, quartos: Gesso projetado e acabamento a tinta plástica.
Cozinha: Gesso projetado e acabamento a tinta plástica.
Lavandaria: Grés porcelânico.
Casas de Banho: Grés porcelânico .
Este empreendimento dispõe de um ginásio e de um salão requintado para as sua festas .
Marque já a sua visita!
Contact
See Phone
Apartment 3 Bedrooms
Paranhos, Porto, Distrito do Porto
New · 117m²
With Garage
buy
395.000 €
Apartamento T3 em construção em Paranhos Preços desde 395.000,00€ a 432.000,00€
Contact
See Phone
Apartment 3 Bedrooms
Covelo, Paranhos, Porto, Distrito do Porto
Under construction · 117m²
With Garage
buy
407.000 €
Apartment inserted in a condominium under construction with excellent finishes
Located in the parish of Paranhos, one of the best residential areas of Porto, due to the excellent location, history and the perfect combination of urban life and leisure. This Development, has excellent access and connections with the city center. The metro station is less than 500 metres away and great road access to the city centre.
In Paranhos is located the university center of Porto, including the most prestigious universities of the city. The hospital of São João, the largest in the city, and other hospital and scientific research units. In this location we also have great infrastructures and green spaces, as well as a multitude of gastronomic and commercial options.
There are many details that convey the unique and innovative character to the enterprise.
Among them is the Club, an executive space of coworking & smart café style, exclusive for residents of the building. Managing work themes close to home, without interference or additional costs, with internet connection and the purest style of New York, London, Tokyo or Paris, has never been easier.
3D Development Photos
Finishes:
Sanitary Ware
Bathroom Suite
Sanindusa
Common Bathroom
Sanindusa Acrylic Bath
Sanindusa toilet/bidet suspended
C. of Social Bath
Sink to land with stand
Air conditioning and heating of sanitary waters
System with ventilo-convector aerothermal heat pump (hot / cold / AQS)
Electric toilet sanders
Kitchen
Lower and upper kitchen furniture
Banca in Corian with sink included
Single-control mixer
Built-in Bosch appliances: Dishwasher, Oven, Hob, Microwave, Refrigerator
Electrical installations
Electric blinds
Video intercom
Inst. Tv national channels
Tv and telf sockets. ( Living room, bedrooms and kitchen )
Basic Home automation: lighting, Heating/Cold
ROOM AND ROOMS
Electric aluminum outer blinds
Electric screen interior blinds
Interior carpentry
White-washed flat doors with stainless steel fittings
Security entrance door with electronic lock
Built-in cabinets with white-plated doors and inwardly coated
Lacquered skirting board
Pavement:
Kitchen, Laundry: Porcelain stoneware.
Hall, hallway, living room, bedrooms: Floating floor with noble wood on plywood tray
phenolic.
Bathrooms: Porcelain Stoneware
False Ceilings with Lighting: Hall, Corridor, and Bathrooms
This information is for information only and does not constitute a contractual document, changes in the type of materials may occur by requirement of the work or suppliers
Completion Forecast: Q3 2023
Located in the parish of Paranhos, one of the best residential areas of Porto, due to the excellent location, history and the perfect combination of urban life and leisure. This Development, has excellent access and connections with the city center. The metro station is less than 500 metres away and great road access to the city centre.
In Paranhos is located the university center of Porto, including the most prestigious universities of the city. The hospital of São João, the largest in the city, and other hospital and scientific research units. In this location we also have great infrastructures and green spaces, as well as a multitude of gastronomic and commercial options.
There are many details that convey the unique and innovative character to the enterprise.
Among them is the Club, an executive space of coworking & smart café style, exclusive for residents of the building. Managing work themes close to home, without interference or additional costs, with internet connection and the purest style of New York, London, Tokyo or Paris, has never been easier.
3D Development Photos
Finishes:
Sanitary Ware
Bathroom Suite
Sanindusa
Common Bathroom
Sanindusa Acrylic Bath
Sanindusa toilet/bidet suspended
C. of Social Bath
Sink to land with stand
Air conditioning and heating of sanitary waters
System with ventilo-convector aerothermal heat pump (hot / cold / AQS)
Electric toilet sanders
Kitchen
Lower and upper kitchen furniture
Banca in Corian with sink included
Single-control mixer
Built-in Bosch appliances: Dishwasher, Oven, Hob, Microwave, Refrigerator
Electrical installations
Electric blinds
Video intercom
Inst. Tv national channels
Tv and telf sockets. ( Living room, bedrooms and kitchen )
Basic Home automation: lighting, Heating/Cold
ROOM AND ROOMS
Electric aluminum outer blinds
Electric screen interior blinds
Interior carpentry
White-washed flat doors with stainless steel fittings
Security entrance door with electronic lock
Built-in cabinets with white-plated doors and inwardly coated
Lacquered skirting board
Pavement:
Kitchen, Laundry: Porcelain stoneware.
Hall, hallway, living room, bedrooms: Floating floor with noble wood on plywood tray
phenolic.
Bathrooms: Porcelain Stoneware
False Ceilings with Lighting: Hall, Corridor, and Bathrooms
This information is for information only and does not constitute a contractual document, changes in the type of materials may occur by requirement of the work or suppliers
Completion Forecast: Q3 2023
Contact
See Phone
Apartment 3 Bedrooms
Paranhos, Porto, Distrito do Porto
Under construction · 117m²
With Garage
buy
Boss Smart City é um empreendimento exclusivo no qual pode eleger apartamentos de 1, 2, 3 ou 4 quartos, de acordo com as suas necessidades. As singularidades dos apartamentos permitiram criar tipologias de configuração e acabamentos que denominamos ’Urban’, ’Vanguard’ e ’Elegance’.
Tipologia Urban. Dinâmico. Cosmopolita. Versátil.
Conecta-se com os gostos e necessidades de quem deseja um espaço confortável e funcional.
Características:
Dois quartos.
Cozinha integrada na sala de estar.
Duas casas de banho completas.
Cozinha equipada com móveis e com os principais eletrodomésticos.
Tipologia Vanguard. Contemporâneo. Tecnológico. Inteligente.
É uma tipologia ideal para quem aprecia os detalhes de um design cuidado, ao mesmo tempo que aproveitam as inovações do presente. Características:
Dois quartos.
Grande suite com casa de banho privativa.
Cozinha totalmente independente, equipada com móveis e com os principais eletrodomésticos.
Sala de estar espaçosa e bem iluminada.
Duas casas de banho completas.
Tipologia Elegance. Requinte. Classe. Distinção.
Uma tipologia pensada para quem quer aproveitar o conforto de uma casa espaçosa, com áreas claramente diferenciadas para o uso social e privado de cada um dos seus habitantes. Características:
Três quartos grandes.
Suite com casa de banho privativa.
Cozinha totalmente independente, equipada com móveis e com os principais eletrodomésticos.
Sala ampla com vistas espetaculares.
São muitos os detalhes que transmitem o carácter único e inovador ao empreendimento. Entre eles destaca-se Smart City Club, um espaço executivo do estilo Coworking & Smart Café, exclusivo para moradores do prédio.
ACABAMENTOS:
LOUÇAS SANITÁRIAS
C. de Banho Suíte
Sanindusa_B.Open, B.Elegance.
Lavatório com móvel duplo T3/T4.
Misturadora jgs galaxy de encastrar.
Resguardos com ref. Teresa e Rita.
Sanita/bidé sanindusa city suspenso em estrutura geberit.
C. de Banho Comum
Banheira Acrílica Sanindusa vértice.
Lavatório com móvel duplo T3/T4.
Misturadora jgs Galaxy.
Sanita/bidé sanindusa city suspenso em estrutura geberit.
C. de Banho Social
Lavatório de pousar com banca.
Misturadora jgs Galaxy.
Sanita/bidé Sanindusa city suspenso em estrutura geberit.
ELEVADORES:
Portas automáticas.
Regulação de Velocidade.
Cabine de luxo.
Manobra dúplex.
FACHADA:
Fachada Ventilada formada por parede dupla.
Revestimento exterior em granito e painel alumínio composit.
Alto isolamento acústico e térmico.
SERRALHARIA EXTERIOR:
Alumínio anodizado, vidro duplo com alto isolamento acústico.
Sala e quartos
Estores exteriores de alumínio elétricos.
CARPINTARIA INTERIOR
Portas lisas lacadas a branco com ferragens em inox.
Porta de entrada de Segurança com fechadura eletrónica.
Armários embutidos com portas lacadas a branco e revestidos interiormente.
Rodapé lacado.
PAVIMENTOS
Habitações
Cozinha, Lavandaria: grés porcelânico.
Hall, corredor, sala, quartos: pavimento flutuante com madeira nobre sobre tabuleiro de contraplacado fenólico.
Casas de banho: grés porcelânico.
Zonas comuns
Entrada: mármore.
Patamares de piso: mármore.
Escadas: cerâmico.
CLIMATIZAÇÃO E AQUECIMENTO DAS ÁGUAS SANITÁRIAS:
Sistema com bomba de calor aerotérmica com ventilo-convetores (quente / frio/AQS).
Toalheiros WC elétricos.
COZINHA:
Móveis de cozinha inferiores e superiores.
Bancada em Corian com pio incluído.
Misturadora monocomando.
Eletrodomésticos Bosch integrados: máquina lavar louça, forno, placa, micro-ondas, frigorifico.
INSTALAÇÕES ELÉTRICAS:
Videoporteiro.
Inst. Tv TDT.
Tomadas de Tv e telf. (Sala, quartos e cozinha)
Domótica Básica: iluminação, Aquecimento/Frio, estores.
Garagens preparadas para colocação de carregamentos de carros elétricos.
ESTRUTURA:
Betão armado com lajes reticulares.
REVESTIMENTO DE PARÂMETROS VERTICAIS
Habitações
Hall, corredor, sala, quartos: gesso projetado e acabamento a tinta plástica.
Cozinha: gesso projetado e acabamento a tinta plástica.
Lavandaria: grés porcelânico.
Casas de Banho: grés Porcelânico.
Zonas comuns
Entrada: mármore, Painel alumínio composit, vidro lacado e acabamento final a tinta plástica.
Patamares de piso: mármore, painel de alumínio composit, texturglass e esmalte.
Escadas: gesso projetado e acabamento final a tinta plástica.
Sala de condomínio com revestimento exterior a cerâmico no piso 0.
REVESTIMENTO DE PARÂMETROS HORIZONTAIS:
Habitações
Hall, Corredor: tetos falsos com iluminação.
Sala, quartos: tetos falsos e acabamento final a tinta plástica.
Cozinha, Lavandaria: tetos falsos e acabamento final a tinta plástica.
Casas de banho: tetos falsos com iluminação.
Zonas comuns
Entrada: teto decorativo de painel alumínio composit com iluminação.
Patamares de piso: tetos falsos com iluminação.
Todos os T1 e T2 têm lugar de garagem para 1 carro, T3 com lugar de garagem para 2 carros.
Previsão da obra concluída em 24 meses e data de finalização/escrituras no verão de 2023.
O empreendimento Boss Smart City localiza-se na zona de Paranhos onde integra o maior Pólo Universitário do Porto que inclui algumas das universidades e faculdades.
Universidade do Porto, Faculdade de Economia - FEP, Faculdade de Engenharia - FEUP, Faculdade de Medicina - FMUP, Faculdade de Desporto - FCDEF, Universidade Portucalense, Universidade Católica e Instituto Politécnico do Porto.
O hospital de São João, o maior da cidade, e outras unidades hospitalares e de investigação científica também se localizam em Paranhos.
A área conta ainda com ótimas infraestruturas e espaços verdes, como o Parque da Quinta do Covelo, além de uma infinidade de opções gastronómicas e comerciais.
A 500mts do edifício encontramos a estação de metro de Salgueiros, bem como 8 paragens STCP e acesso rápido à Via de Cintura Interna, A20, com ligações à auto estrada A1 para Sul, e auto estrada A3, A4 e A28 para Norte.
Tipologia Urban. Dinâmico. Cosmopolita. Versátil.
Conecta-se com os gostos e necessidades de quem deseja um espaço confortável e funcional.
Características:
Dois quartos.
Cozinha integrada na sala de estar.
Duas casas de banho completas.
Cozinha equipada com móveis e com os principais eletrodomésticos.
Tipologia Vanguard. Contemporâneo. Tecnológico. Inteligente.
É uma tipologia ideal para quem aprecia os detalhes de um design cuidado, ao mesmo tempo que aproveitam as inovações do presente. Características:
Dois quartos.
Grande suite com casa de banho privativa.
Cozinha totalmente independente, equipada com móveis e com os principais eletrodomésticos.
Sala de estar espaçosa e bem iluminada.
Duas casas de banho completas.
Tipologia Elegance. Requinte. Classe. Distinção.
Uma tipologia pensada para quem quer aproveitar o conforto de uma casa espaçosa, com áreas claramente diferenciadas para o uso social e privado de cada um dos seus habitantes. Características:
Três quartos grandes.
Suite com casa de banho privativa.
Cozinha totalmente independente, equipada com móveis e com os principais eletrodomésticos.
Sala ampla com vistas espetaculares.
São muitos os detalhes que transmitem o carácter único e inovador ao empreendimento. Entre eles destaca-se Smart City Club, um espaço executivo do estilo Coworking & Smart Café, exclusivo para moradores do prédio.
ACABAMENTOS:
LOUÇAS SANITÁRIAS
C. de Banho Suíte
Sanindusa_B.Open, B.Elegance.
Lavatório com móvel duplo T3/T4.
Misturadora jgs galaxy de encastrar.
Resguardos com ref. Teresa e Rita.
Sanita/bidé sanindusa city suspenso em estrutura geberit.
C. de Banho Comum
Banheira Acrílica Sanindusa vértice.
Lavatório com móvel duplo T3/T4.
Misturadora jgs Galaxy.
Sanita/bidé sanindusa city suspenso em estrutura geberit.
C. de Banho Social
Lavatório de pousar com banca.
Misturadora jgs Galaxy.
Sanita/bidé Sanindusa city suspenso em estrutura geberit.
ELEVADORES:
Portas automáticas.
Regulação de Velocidade.
Cabine de luxo.
Manobra dúplex.
FACHADA:
Fachada Ventilada formada por parede dupla.
Revestimento exterior em granito e painel alumínio composit.
Alto isolamento acústico e térmico.
SERRALHARIA EXTERIOR:
Alumínio anodizado, vidro duplo com alto isolamento acústico.
Sala e quartos
Estores exteriores de alumínio elétricos.
CARPINTARIA INTERIOR
Portas lisas lacadas a branco com ferragens em inox.
Porta de entrada de Segurança com fechadura eletrónica.
Armários embutidos com portas lacadas a branco e revestidos interiormente.
Rodapé lacado.
PAVIMENTOS
Habitações
Cozinha, Lavandaria: grés porcelânico.
Hall, corredor, sala, quartos: pavimento flutuante com madeira nobre sobre tabuleiro de contraplacado fenólico.
Casas de banho: grés porcelânico.
Zonas comuns
Entrada: mármore.
Patamares de piso: mármore.
Escadas: cerâmico.
CLIMATIZAÇÃO E AQUECIMENTO DAS ÁGUAS SANITÁRIAS:
Sistema com bomba de calor aerotérmica com ventilo-convetores (quente / frio/AQS).
Toalheiros WC elétricos.
COZINHA:
Móveis de cozinha inferiores e superiores.
Bancada em Corian com pio incluído.
Misturadora monocomando.
Eletrodomésticos Bosch integrados: máquina lavar louça, forno, placa, micro-ondas, frigorifico.
INSTALAÇÕES ELÉTRICAS:
Videoporteiro.
Inst. Tv TDT.
Tomadas de Tv e telf. (Sala, quartos e cozinha)
Domótica Básica: iluminação, Aquecimento/Frio, estores.
Garagens preparadas para colocação de carregamentos de carros elétricos.
ESTRUTURA:
Betão armado com lajes reticulares.
REVESTIMENTO DE PARÂMETROS VERTICAIS
Habitações
Hall, corredor, sala, quartos: gesso projetado e acabamento a tinta plástica.
Cozinha: gesso projetado e acabamento a tinta plástica.
Lavandaria: grés porcelânico.
Casas de Banho: grés Porcelânico.
Zonas comuns
Entrada: mármore, Painel alumínio composit, vidro lacado e acabamento final a tinta plástica.
Patamares de piso: mármore, painel de alumínio composit, texturglass e esmalte.
Escadas: gesso projetado e acabamento final a tinta plástica.
Sala de condomínio com revestimento exterior a cerâmico no piso 0.
REVESTIMENTO DE PARÂMETROS HORIZONTAIS:
Habitações
Hall, Corredor: tetos falsos com iluminação.
Sala, quartos: tetos falsos e acabamento final a tinta plástica.
Cozinha, Lavandaria: tetos falsos e acabamento final a tinta plástica.
Casas de banho: tetos falsos com iluminação.
Zonas comuns
Entrada: teto decorativo de painel alumínio composit com iluminação.
Patamares de piso: tetos falsos com iluminação.
Todos os T1 e T2 têm lugar de garagem para 1 carro, T3 com lugar de garagem para 2 carros.
Previsão da obra concluída em 24 meses e data de finalização/escrituras no verão de 2023.
O empreendimento Boss Smart City localiza-se na zona de Paranhos onde integra o maior Pólo Universitário do Porto que inclui algumas das universidades e faculdades.
Universidade do Porto, Faculdade de Economia - FEP, Faculdade de Engenharia - FEUP, Faculdade de Medicina - FMUP, Faculdade de Desporto - FCDEF, Universidade Portucalense, Universidade Católica e Instituto Politécnico do Porto.
O hospital de São João, o maior da cidade, e outras unidades hospitalares e de investigação científica também se localizam em Paranhos.
A área conta ainda com ótimas infraestruturas e espaços verdes, como o Parque da Quinta do Covelo, além de uma infinidade de opções gastronómicas e comerciais.
A 500mts do edifício encontramos a estação de metro de Salgueiros, bem como 8 paragens STCP e acesso rápido à Via de Cintura Interna, A20, com ligações à auto estrada A1 para Sul, e auto estrada A3, A4 e A28 para Norte.
Contact
See Phone
Apartment
Paranhos, Porto, Distrito do Porto
Under construction · 46m²
buy
Empreendimento Parque dos Sobreiros, localizado em Paranhos.
Apartamentos disponíveis Tipologia, T0 e T1.
’O edifício toca no solo apenas com a estrutura mínima. Desta forma, interfere o menos possível com a paisagem, preservando a flora.
O Parque dos Sobreiros valoriza, assim, o território.
EXCELÊNCIA PARA O INVESTIMENTO,
EXCELÊNCIA PARA A RENTABILIDADE
e a EXCELÊNCIA PARA RESIDIR!’
Previsão de Conclusão de obra 2024
Peça mais informações.
Apartamentos disponíveis Tipologia, T0 e T1.
’O edifício toca no solo apenas com a estrutura mínima. Desta forma, interfere o menos possível com a paisagem, preservando a flora.
O Parque dos Sobreiros valoriza, assim, o território.
EXCELÊNCIA PARA O INVESTIMENTO,
EXCELÊNCIA PARA A RENTABILIDADE
e a EXCELÊNCIA PARA RESIDIR!’
Previsão de Conclusão de obra 2024
Peça mais informações.
Contact
Apartment 1 Bedroom
Paranhos, Porto, Distrito do Porto
Under construction · 46m²
With Garage
buy
215.000 €
Empreendimento Parque dos Sobreiros II, localizado em Paranhos.
’O edifício toca no solo apenas com a estrutura mínima. Desta forma, interfere o menos possível com a paisagem, preservando a flora.
O Parque dos Sobreiros valoriza, assim, o território.
EXCELÊNCIA PARA O INVESTIMENTO,
EXCELÊNCIA PARA A RENTABILIDADE
e a EXCELÊNCIA PARA RESIDIR!’
Peça mais informações.
Para o ajudar em todo o processo de compra e para lhe garantir as melhores taxas do mercado, colocamos ao seu dispor a nossa empresa de intermediação de Crédito, Xfin SóCréditos, autorizados pelo Banco de Portugal com o nº 0007633.
Estudamos o seu perfil e apresentamos-lhe as melhores propostas de crédito disponíveis em todos os bancos, sendo um processo rápido, seguro, transparente e sem qualquer custo para si.
’O edifício toca no solo apenas com a estrutura mínima. Desta forma, interfere o menos possível com a paisagem, preservando a flora.
O Parque dos Sobreiros valoriza, assim, o território.
EXCELÊNCIA PARA O INVESTIMENTO,
EXCELÊNCIA PARA A RENTABILIDADE
e a EXCELÊNCIA PARA RESIDIR!’
Peça mais informações.
Para o ajudar em todo o processo de compra e para lhe garantir as melhores taxas do mercado, colocamos ao seu dispor a nossa empresa de intermediação de Crédito, Xfin SóCréditos, autorizados pelo Banco de Portugal com o nº 0007633.
Estudamos o seu perfil e apresentamos-lhe as melhores propostas de crédito disponíveis em todos os bancos, sendo um processo rápido, seguro, transparente e sem qualquer custo para si.
Contact
See more Properties for Sale, Apartments - Apartment in Porto, Paranhos
Bedrooms
Zones
Can’t find the property you’re looking for?
