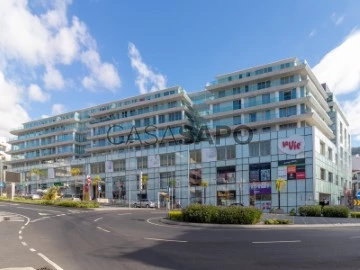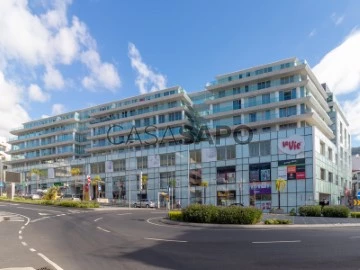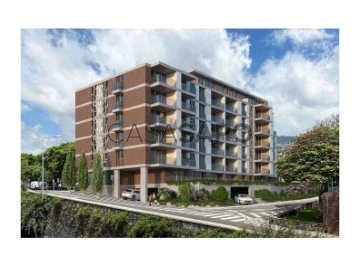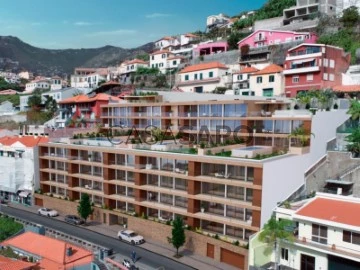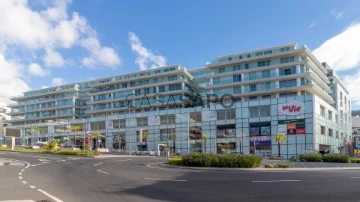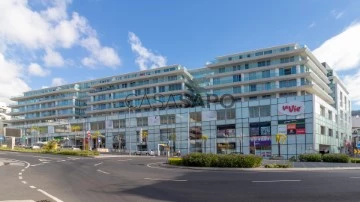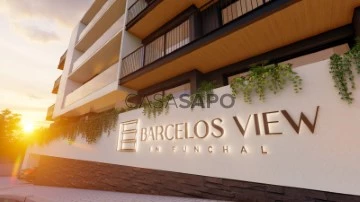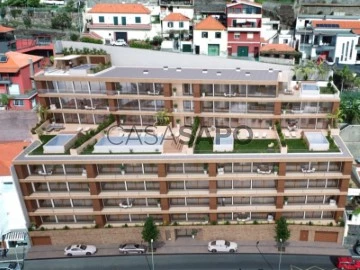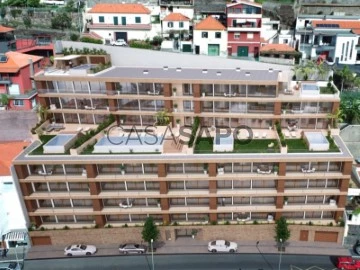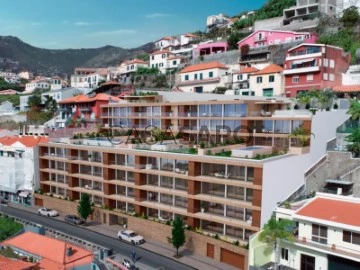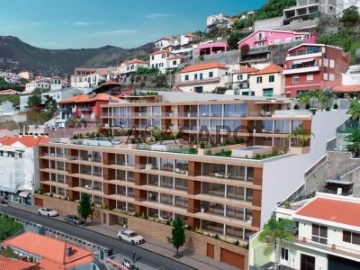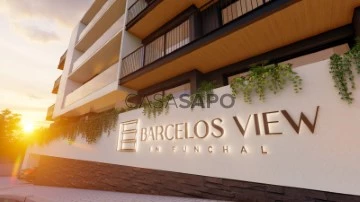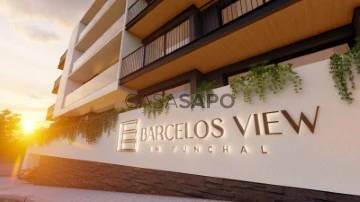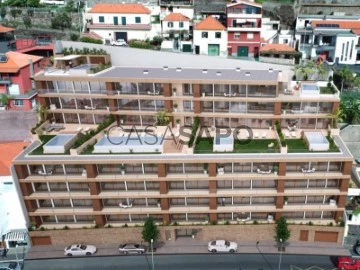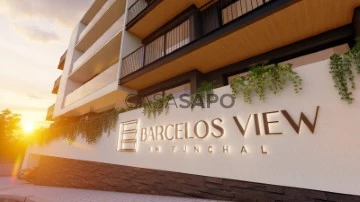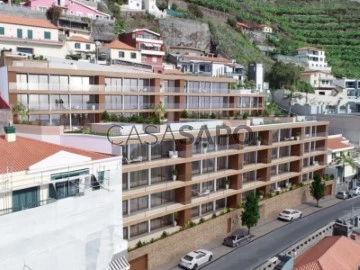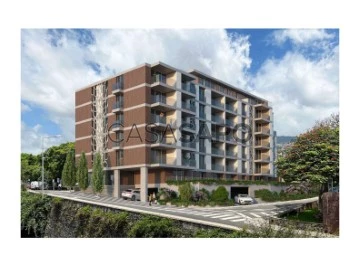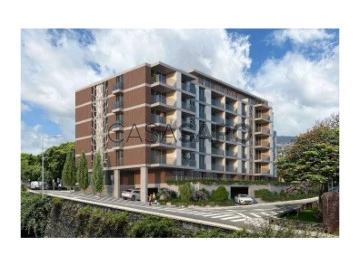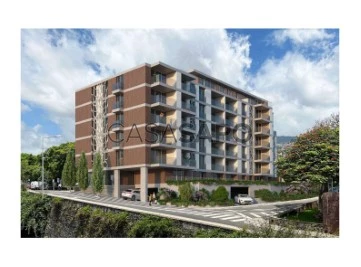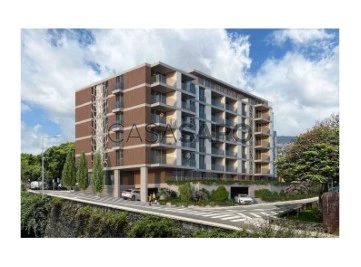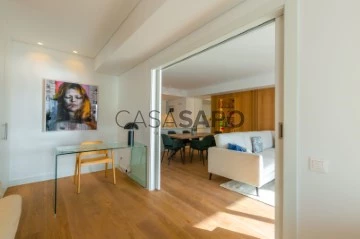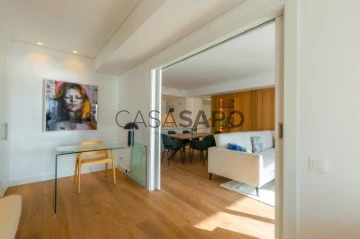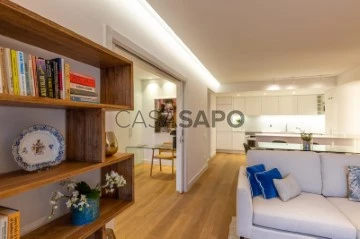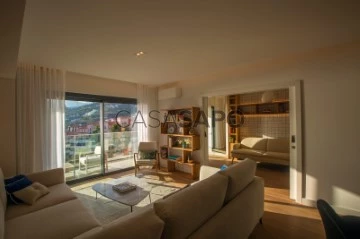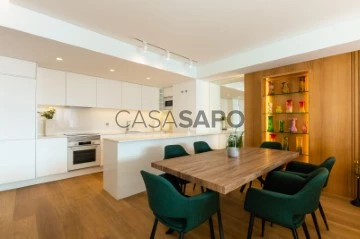Saiba aqui quanto pode pedir
151 Properties for Sale, Apartments - Apartment with more photos, Not Applicable, in Ilha da Madeira, Page 5
Map
Order by
More photos
Apartment 3 Bedrooms
Funchal (Sé), Ilha da Madeira
173m²
With Garage
buy
680.000 €
Excellent new 3 bedroom flat in the heart of the city of Funchal.
Located in the building of the Plaza shopping centre, in a service area, from supermarkets, restaurants, bars, various shops, parking lots, beaches, taxis, etc.
The 3 bedroom flat on the 3rd floor with 173.15 m2 of gross area, with a large living room with 62.71 m2 with access to a balcony of 17.60 m2.
The kitchen offers an area of 12.75 m2, and a laundry room of 4.25 m2 and is equipped with an oven, hob and dishwasher.
The en-suite bedroom has an area of 24.66m2, very spacious and with a private bathroom of 4.23m2.
The flat is equipped with the installation of air conditioning.
This fraction has 2 covered parking spaces.
If you are looking for the ideal flat for your future residence or investment for the long-term rental market or local accommodation, this may be your option.
Call now to find out more information and don’t hesitate to schedule a visit
Available 2, 3, 4 bedroom apartments, offices and parking lots in the Funchal Centrum building.
Apartment prices from :
T2 - 450.000€
T3 - 635.000€
T4 - 1.100.000,00€
Illustrative images in 3D.
Book your visit now!!
The information provided, although accurate, is for informational purposes only and cannot be considered binding, and may be subject to change.
Located in the building of the Plaza shopping centre, in a service area, from supermarkets, restaurants, bars, various shops, parking lots, beaches, taxis, etc.
The 3 bedroom flat on the 3rd floor with 173.15 m2 of gross area, with a large living room with 62.71 m2 with access to a balcony of 17.60 m2.
The kitchen offers an area of 12.75 m2, and a laundry room of 4.25 m2 and is equipped with an oven, hob and dishwasher.
The en-suite bedroom has an area of 24.66m2, very spacious and with a private bathroom of 4.23m2.
The flat is equipped with the installation of air conditioning.
This fraction has 2 covered parking spaces.
If you are looking for the ideal flat for your future residence or investment for the long-term rental market or local accommodation, this may be your option.
Call now to find out more information and don’t hesitate to schedule a visit
Available 2, 3, 4 bedroom apartments, offices and parking lots in the Funchal Centrum building.
Apartment prices from :
T2 - 450.000€
T3 - 635.000€
T4 - 1.100.000,00€
Illustrative images in 3D.
Book your visit now!!
The information provided, although accurate, is for informational purposes only and cannot be considered binding, and may be subject to change.
Contact
See Phone
Apartment 3 Bedrooms
Funchal (Sé), Ilha da Madeira
132m²
With Garage
buy
650.000 €
Excellent new 3 bedroom flat for sale in the heart of the city of Funchal.
Located in the Plaza shopping centre, in a service area, from supermarkets, restaurants, bars, various shops, finance, CTT, pharmacy, parking lots, beaches, taxis, etc...
The 3 bedroom flat on the 4th floor of Block C.
The flat has a large living room with 39.40 m2 and a balcony with 23 m2.
The 3 bedrooms have a spacious master suite area with a large area of 20.35 m2 and the second bedroom with the area of 13.55 m2 and the third bedroom with 12.33 m2
The kitchen offers an area of 11.52m2 and is equipped with an oven, hob, dishwasher and a laundry room with 3.25m2
The flat is equipped with air conditioning.
This fraction has 2 covered parking lots.
If you are looking for the ideal flat for your future residence or investment for the long-term rental market or local accommodation, this may be your option.
Call now to find out more information and don’t hesitate to schedule a visit
Available 2, 3, 4 bedroom apartments, offices and parking lots in the Funchal Centrum building.
Apartment prices from :
T2 - 450.000€
T3 - 635.000€
T4 - 1.100.000,00€
Illustrative 3D images
Book your visit now!!
The information provided, although accurate, is for informational purposes only and cannot be considered binding, and may be subject to change.
Located in the Plaza shopping centre, in a service area, from supermarkets, restaurants, bars, various shops, finance, CTT, pharmacy, parking lots, beaches, taxis, etc...
The 3 bedroom flat on the 4th floor of Block C.
The flat has a large living room with 39.40 m2 and a balcony with 23 m2.
The 3 bedrooms have a spacious master suite area with a large area of 20.35 m2 and the second bedroom with the area of 13.55 m2 and the third bedroom with 12.33 m2
The kitchen offers an area of 11.52m2 and is equipped with an oven, hob, dishwasher and a laundry room with 3.25m2
The flat is equipped with air conditioning.
This fraction has 2 covered parking lots.
If you are looking for the ideal flat for your future residence or investment for the long-term rental market or local accommodation, this may be your option.
Call now to find out more information and don’t hesitate to schedule a visit
Available 2, 3, 4 bedroom apartments, offices and parking lots in the Funchal Centrum building.
Apartment prices from :
T2 - 450.000€
T3 - 635.000€
T4 - 1.100.000,00€
Illustrative 3D images
Book your visit now!!
The information provided, although accurate, is for informational purposes only and cannot be considered binding, and may be subject to change.
Contact
See Phone
Apartment 2 Bedrooms
Centro, Funchal (Santa Luzia), Ilha da Madeira
91m²
With Garage
buy
390.000 €
The Edificio Hinton is located in Santa Luzia a stone’s throw from the City Center, it is a new attractive building that will consist of 40 Apartments with high quality and comfort.
Living in Hinton is to enjoy the best of both worlds: a quiet, diverse environment and central location, with good access to cars and public transport, enjoying the proximity to open and green spaces, such as the garden of Santa Luzia.
The building of contemporary lines, consists of 40 fractions of typologies between T1 and T4, with areas between 70m2 to 197m2, equipped with generous balconies and garage.
The facades of the building have been carefully designed to keep up with the ever-evolving cityscape.
Living in this building is to enjoy a unique lifestyle in the city of Funchal, only possible by the unique qualities of the property and its surroundings.
With games of light and shadows, all apartments have large glazed spans, and there are several fires with balconies and even large terraces to enjoy the hot days of the long summer of the Island.
FINISHES
Floors:
-Floors - Slab in reinforced concrete and screed in cementitious base mortar with acoustic screen.
-Wooden flooring - Wooden flooring type bambo type.
-Kitchen Floor - In porcelain stoneware / bamboo
-Sanitary Inst. Floor - In porcelain stoneware.
-Balconies - In porcelain stoneware with iron and glass guard.
Walls:
-Interior walls - Partitions between fires and common areas in double walls with sound insulation, coated with stucco designed with smooth finish.
-External walls - Coating with thermal insulation.
Ceilings:
Bedrooms and living room - Stucco designed with smooth finish.
Kitchen and inst. Sanitary - False ceiling in pladur with smooth finish, recessed lights and mobile.
Carpentry:
-Doors - In wood with white lacquered finish.
-Wardrobes - With lacquered finish.
-Exterior door - Security door, fire stop and acoustic system.
Aluminium frames:
-Doors and windows - In lacquered aluminum with thermal break, with transparent double glazing and sun protection.
-Exterior electric blinds in the rooms.
Kitchen countertop:
-In granite or Silestone composite marble.
Kitchen furniture:
-Italian type kitchen with lacquered finish.
Household appliances:
-Hob, oven, microwave, extractor fan, stainless steel dishwasher with countertop mixer.
Health:
-Toilet, bidet and washbasin, Shower trays with protection included.
Several:
-Pre-installation of air conditioning in the living room and bedrooms.
-Solar panels or heat pump.
-Video intercom in color.
-Pre-installation of video surveillance system in the access to the garage and entrance hall.
It has excellent access and is close to several public services, Commerce, Restaurants, Clinics, Gyms, Garden, Leisure and Public Transport.
If you want to live in a condominium in the center of Funchal you can not miss this excellent opportunity for own housing or for investment.
Come and experience a new lifestyle in the centre of Funchal.
The information provided, although accurate, is merely informative, so it cannot be considered binding, and may be subject to change.
Living in Hinton is to enjoy the best of both worlds: a quiet, diverse environment and central location, with good access to cars and public transport, enjoying the proximity to open and green spaces, such as the garden of Santa Luzia.
The building of contemporary lines, consists of 40 fractions of typologies between T1 and T4, with areas between 70m2 to 197m2, equipped with generous balconies and garage.
The facades of the building have been carefully designed to keep up with the ever-evolving cityscape.
Living in this building is to enjoy a unique lifestyle in the city of Funchal, only possible by the unique qualities of the property and its surroundings.
With games of light and shadows, all apartments have large glazed spans, and there are several fires with balconies and even large terraces to enjoy the hot days of the long summer of the Island.
FINISHES
Floors:
-Floors - Slab in reinforced concrete and screed in cementitious base mortar with acoustic screen.
-Wooden flooring - Wooden flooring type bambo type.
-Kitchen Floor - In porcelain stoneware / bamboo
-Sanitary Inst. Floor - In porcelain stoneware.
-Balconies - In porcelain stoneware with iron and glass guard.
Walls:
-Interior walls - Partitions between fires and common areas in double walls with sound insulation, coated with stucco designed with smooth finish.
-External walls - Coating with thermal insulation.
Ceilings:
Bedrooms and living room - Stucco designed with smooth finish.
Kitchen and inst. Sanitary - False ceiling in pladur with smooth finish, recessed lights and mobile.
Carpentry:
-Doors - In wood with white lacquered finish.
-Wardrobes - With lacquered finish.
-Exterior door - Security door, fire stop and acoustic system.
Aluminium frames:
-Doors and windows - In lacquered aluminum with thermal break, with transparent double glazing and sun protection.
-Exterior electric blinds in the rooms.
Kitchen countertop:
-In granite or Silestone composite marble.
Kitchen furniture:
-Italian type kitchen with lacquered finish.
Household appliances:
-Hob, oven, microwave, extractor fan, stainless steel dishwasher with countertop mixer.
Health:
-Toilet, bidet and washbasin, Shower trays with protection included.
Several:
-Pre-installation of air conditioning in the living room and bedrooms.
-Solar panels or heat pump.
-Video intercom in color.
-Pre-installation of video surveillance system in the access to the garage and entrance hall.
It has excellent access and is close to several public services, Commerce, Restaurants, Clinics, Gyms, Garden, Leisure and Public Transport.
If you want to live in a condominium in the center of Funchal you can not miss this excellent opportunity for own housing or for investment.
Come and experience a new lifestyle in the centre of Funchal.
The information provided, although accurate, is merely informative, so it cannot be considered binding, and may be subject to change.
Contact
See Phone
Apartment 2 Bedrooms
Câmara de Lobos, Ilha da Madeira
128m²
With Garage
buy
720.000 €
New building in the centre of Câmara de Lobos, ’Elite Bay’.
Elite Bay luxury building with modern finishes, with a communal infinity pool with south exposure and gym.
The location is privileged, in the centre of the city of Câmara de Lobos, close to services, restaurants, shops.
2 Buildings totalling 31 apartments, with T1, T2 and T3 apartments, all apartments with parking space and storage room.
Building expected to be completed in 2025.
ILLUSTRATIVE 3D IMAGES
Map of Finishes
- White lacquered interior doors, security flat door;
- Wardrobes in the bedrooms lacquered in white and interior in grey melamine;
- Kitchen, living room, circulation floors in ceramic type 120x120 (to be defined);
- Bedroom floors in multi-layer oak hardwood;
- Kitchen equipped with Bosch/Siemens appliances
. Oven
. Microwave
. Plate
. Ventilator
. Dishwasher
. Agreed
. Tub + Hansgrohe mixer
- Lacquered kitchen cabinets manufactured by the Santos brand
- Silestone Calacatta Gold wall ceiling
- Silestone Calacatta Gold top
- Laundry room with washing well and mixer, Silestone worktop, ceramic floor type 120x120 (to be defined)
Sanitary Facilities
. Wall-hung toilets type Geberit + Catalano
. Built-in washbasin type Geberit + Catalano
. Washbasin and shower taps (Hansgrohe type)
. Silestone Countertop
. Lower suspended bench unit (1 drawer)
. ASD stone-type resin shower tray
. Rectangular mirror superimposed on the cladding
CORTIZO type aluminium frames double glazing with thermal cut and glass exterior guards;
LG or Daikin brand air conditioner in duct (recessed in the ceiling);
Simplified Home Automation - Legrand’s Netatmo System (simplified);
Note: PROPROMOTOR reserves the right to change this map of finishes for materials of equal or superior quality.
Come and meet!!
The information provided, although accurate, is for informational purposes only and cannot be considered binding, and may be subject to change.
Elite Bay luxury building with modern finishes, with a communal infinity pool with south exposure and gym.
The location is privileged, in the centre of the city of Câmara de Lobos, close to services, restaurants, shops.
2 Buildings totalling 31 apartments, with T1, T2 and T3 apartments, all apartments with parking space and storage room.
Building expected to be completed in 2025.
ILLUSTRATIVE 3D IMAGES
Map of Finishes
- White lacquered interior doors, security flat door;
- Wardrobes in the bedrooms lacquered in white and interior in grey melamine;
- Kitchen, living room, circulation floors in ceramic type 120x120 (to be defined);
- Bedroom floors in multi-layer oak hardwood;
- Kitchen equipped with Bosch/Siemens appliances
. Oven
. Microwave
. Plate
. Ventilator
. Dishwasher
. Agreed
. Tub + Hansgrohe mixer
- Lacquered kitchen cabinets manufactured by the Santos brand
- Silestone Calacatta Gold wall ceiling
- Silestone Calacatta Gold top
- Laundry room with washing well and mixer, Silestone worktop, ceramic floor type 120x120 (to be defined)
Sanitary Facilities
. Wall-hung toilets type Geberit + Catalano
. Built-in washbasin type Geberit + Catalano
. Washbasin and shower taps (Hansgrohe type)
. Silestone Countertop
. Lower suspended bench unit (1 drawer)
. ASD stone-type resin shower tray
. Rectangular mirror superimposed on the cladding
CORTIZO type aluminium frames double glazing with thermal cut and glass exterior guards;
LG or Daikin brand air conditioner in duct (recessed in the ceiling);
Simplified Home Automation - Legrand’s Netatmo System (simplified);
Note: PROPROMOTOR reserves the right to change this map of finishes for materials of equal or superior quality.
Come and meet!!
The information provided, although accurate, is for informational purposes only and cannot be considered binding, and may be subject to change.
Contact
See Phone
Apartment 2 Bedrooms
Funchal (Sé), Ilha da Madeira
141m²
With Garage
buy
630.000 €
Excellent new and fully furnished 2 bedroom flat for sale in the heart of the city of Funchal.
Located in the Plaza shopping centre, in a service area, from supermarkets, restaurants, bars, various shops, parking lots, beaches, taxis, etc...
The 2 bedroom flat has a large living room with 55m2 and 2 balconies, one in the living room and the other in the bedrooms.
The kitchen offers an area of 15.50m2 and is equipped with oven, hob, dishwasher.
The bedroom (suite) has an area of 22.30m2 very spacious.
The flat is equipped with air conditioning installation.
This fraction has 1 covered parking lot
Ideal property for residents abroad who want to spend their holidays or a season in Madeira.
Call now to find out more information and don’t hesitate to schedule a visit
Apartments T1, T2, T3, T4 and offices in the Funchal Centrum building.
Illustrative images in 3D.
Book your visit now!!
The information provided, although accurate, is for informational purposes only and cannot be considered binding, and may be subject to change.
Located in the Plaza shopping centre, in a service area, from supermarkets, restaurants, bars, various shops, parking lots, beaches, taxis, etc...
The 2 bedroom flat has a large living room with 55m2 and 2 balconies, one in the living room and the other in the bedrooms.
The kitchen offers an area of 15.50m2 and is equipped with oven, hob, dishwasher.
The bedroom (suite) has an area of 22.30m2 very spacious.
The flat is equipped with air conditioning installation.
This fraction has 1 covered parking lot
Ideal property for residents abroad who want to spend their holidays or a season in Madeira.
Call now to find out more information and don’t hesitate to schedule a visit
Apartments T1, T2, T3, T4 and offices in the Funchal Centrum building.
Illustrative images in 3D.
Book your visit now!!
The information provided, although accurate, is for informational purposes only and cannot be considered binding, and may be subject to change.
Contact
See Phone
Apartment 2 Bedrooms
Funchal (Sé), Ilha da Madeira
113m²
With Garage
buy
450.000 €
Excellent 2 bedroom flat for sale in the heart of the city of Funchal.
Located in the Plaza shopping centre, in a service area, from supermarkets, restaurants, bars, various shops, parking lots, beaches, taxis, etc...
The 2 bedroom flat on the 3rd floor of block B.
The flat has a large living room with 35.45m2.
The kitchen offers an area of 9.50m2 and is equipped with an oven, hob, dishwasher and pantry with 1.60m2.
The bedrooms have an area of 17.75m2 and 13.25m2 very spacious.
The flat has air conditioning facilities.
This fraction has 1 covered car park.
Ideal property for residents abroad who want to spend their holidays or a season in Madeira.
Call now to find out more information and don’t hesitate to schedule a visit.
Apartments T2, T3, T4 and offices in the Funchal Centrum building.
Prices from :
T2 - 450.000€
T3 - 635.000€
T4 - 1.100.000,00€
Offices from €189,000.
Illustrative images in 3D.
Book your visit now!!
The information provided, although accurate, is for informational purposes only and cannot be considered binding, and may be subject to change.
Located in the Plaza shopping centre, in a service area, from supermarkets, restaurants, bars, various shops, parking lots, beaches, taxis, etc...
The 2 bedroom flat on the 3rd floor of block B.
The flat has a large living room with 35.45m2.
The kitchen offers an area of 9.50m2 and is equipped with an oven, hob, dishwasher and pantry with 1.60m2.
The bedrooms have an area of 17.75m2 and 13.25m2 very spacious.
The flat has air conditioning facilities.
This fraction has 1 covered car park.
Ideal property for residents abroad who want to spend their holidays or a season in Madeira.
Call now to find out more information and don’t hesitate to schedule a visit.
Apartments T2, T3, T4 and offices in the Funchal Centrum building.
Prices from :
T2 - 450.000€
T3 - 635.000€
T4 - 1.100.000,00€
Offices from €189,000.
Illustrative images in 3D.
Book your visit now!!
The information provided, although accurate, is for informational purposes only and cannot be considered binding, and may be subject to change.
Contact
See Phone
Apartment 1 Bedroom
Santo António, Funchal, Ilha da Madeira
57m²
With Garage
buy
350.000 €
1 bedroom flat for sale in the new Barcelos View building in Pico dos Barcelos in Funchal.
Apartment on the 4th and last floor with balcony of 13.36 m2.
Alive, with the viewpoint of the peak of Barcelos by your side and without losing sight of the imposing blue mantle of the sea...
The privileged location, in an iconic area of the city of Funchal, is your best choice to live and enjoy in a residential building that offers distinctive features in a family atmosphere, enjoying a rooftop lounge with swimming pool, jacuzzi, solarium, gym/living room, barbecue and children’s playground.
Designed in detail, with noble materials and excellent finishes, state-of-the-art insulation, large and bright areas, generous windows that enhance panoramic views, safeguarding high energy efficiency.
Designed and developed to contribute to a more sustainable world and to provide an excellent quality of life, it offers 24 modern apartments spread over 5 floors, of typologies between T1 and T2 with areas between 57 and 177 m2, offering enormous versatility to all families.
Map of Finishes:
Facade - in masonry, covered with the ’Cappotto’ type thermal insulation system on the outside;
Window frames - in sliding aluminium with thermal cut, in the SAPA system or equivalent, thermo-lacquered in grey colour and double glazing with low emissive content or equivalent;
Security flat door, interior doors with white washed finish;
Wardrobes in the bedrooms in melamine textile linen or equivalent inside, anti-fingerprint matt thermolaminate wood chipboard doors, light grey colour.
Hall, bedrooms, living rooms and kitchen flooring in vinyl planks with built-in acoustic screen, oak wood finish, protected with UV varnish and anti-stain treatment.
Kitchen cabinets made of chipboard with an exterior finish in anti-fingerprint matt laminate.
Kitchen worktop in grey stone chipboard with fine white lines from the Silestone brand or equivalent.
Kitchen equipped with Bosh brand appliances or equivalent.
Sanitary installations with KERLITE Blade Stoneware coating or equivalent.
Pre-installation of the air conditioning system in the bedrooms and living rooms.
* The finishes presented may be changed during the work by similar ones.
Work is expected to be completed in 2026.
ILLUSTRATIVE 3D IMAGES
Come and see this new building, book your visit!
The information provided, although accurate, is for informational purposes only and cannot be considered binding, and may be subject to change.
Apartment on the 4th and last floor with balcony of 13.36 m2.
Alive, with the viewpoint of the peak of Barcelos by your side and without losing sight of the imposing blue mantle of the sea...
The privileged location, in an iconic area of the city of Funchal, is your best choice to live and enjoy in a residential building that offers distinctive features in a family atmosphere, enjoying a rooftop lounge with swimming pool, jacuzzi, solarium, gym/living room, barbecue and children’s playground.
Designed in detail, with noble materials and excellent finishes, state-of-the-art insulation, large and bright areas, generous windows that enhance panoramic views, safeguarding high energy efficiency.
Designed and developed to contribute to a more sustainable world and to provide an excellent quality of life, it offers 24 modern apartments spread over 5 floors, of typologies between T1 and T2 with areas between 57 and 177 m2, offering enormous versatility to all families.
Map of Finishes:
Facade - in masonry, covered with the ’Cappotto’ type thermal insulation system on the outside;
Window frames - in sliding aluminium with thermal cut, in the SAPA system or equivalent, thermo-lacquered in grey colour and double glazing with low emissive content or equivalent;
Security flat door, interior doors with white washed finish;
Wardrobes in the bedrooms in melamine textile linen or equivalent inside, anti-fingerprint matt thermolaminate wood chipboard doors, light grey colour.
Hall, bedrooms, living rooms and kitchen flooring in vinyl planks with built-in acoustic screen, oak wood finish, protected with UV varnish and anti-stain treatment.
Kitchen cabinets made of chipboard with an exterior finish in anti-fingerprint matt laminate.
Kitchen worktop in grey stone chipboard with fine white lines from the Silestone brand or equivalent.
Kitchen equipped with Bosh brand appliances or equivalent.
Sanitary installations with KERLITE Blade Stoneware coating or equivalent.
Pre-installation of the air conditioning system in the bedrooms and living rooms.
* The finishes presented may be changed during the work by similar ones.
Work is expected to be completed in 2026.
ILLUSTRATIVE 3D IMAGES
Come and see this new building, book your visit!
The information provided, although accurate, is for informational purposes only and cannot be considered binding, and may be subject to change.
Contact
See Phone
Apartment 3 Bedrooms
Câmara de Lobos, Ilha da Madeira
150m²
With Garage
buy
800.000 €
New building in the centre of Câmara de Lobos, ’Elite Bay’.
Elite Bay luxury building with modern finishes, with a communal infinity pool with south exposure and gym.
3 bedroom flat on the 1st floor, with 3 suites, 2 parking spaces and storage room.
The location is privileged, in the centre of the city of Câmara de Lobos, close to services, restaurants, shops.
2 Buildings totalling 31 apartments, with T1, T2 and T3 apartments, all apartments with parking space and storage room.
Building expected to be completed in 2025.
ILLUSTRATIVE 3D IMAGES
Map of Finishes
- White lacquered interior doors, security flat door;
- Wardrobes in the bedrooms lacquered in white and interior in grey melamine;
- Kitchen, living room, circulation floors in ceramic type 120x120 (to be defined);
- Bedroom floors in multi-layer oak hardwood;
- Kitchen equipped with Bosch/Siemens appliances
. Oven
. Microwave
. Plate
. Ventilator
. Dishwasher
. Agreed
. Tub + Hansgrohe mixer
- Lacquered kitchen cabinets manufactured by the Santos brand
- Silestone Calacatta Gold wall ceiling
- Silestone Calacatta Gold top
- Laundry room with washing well and mixer, Silestone worktop, ceramic floor type 120x120 (to be defined)
Sanitary Facilities
. Wall-hung toilets type Geberit + Catalano
. Built-in washbasin type Geberit + Catalano
. Washbasin and shower taps (Hansgrohe type)
. Silestone Countertop
. Lower suspended bench unit (1 drawer)
. ASD stone-type resin shower tray
. Rectangular mirror superimposed on the cladding
CORTIZO type aluminium frames double glazing with thermal cut and glass exterior guards;
LG or Daikin brand air conditioner in duct (recessed in the ceiling);
Simplified Home Automation - Legrand’s Netatmo System (simplified);
Note: PROPROMOTOR reserves the right to change this map of finishes for materials of equal or superior quality.
Come and meet!!
The information provided, although accurate, is for informational purposes only and cannot be considered binding, and may be subject to change.
Elite Bay luxury building with modern finishes, with a communal infinity pool with south exposure and gym.
3 bedroom flat on the 1st floor, with 3 suites, 2 parking spaces and storage room.
The location is privileged, in the centre of the city of Câmara de Lobos, close to services, restaurants, shops.
2 Buildings totalling 31 apartments, with T1, T2 and T3 apartments, all apartments with parking space and storage room.
Building expected to be completed in 2025.
ILLUSTRATIVE 3D IMAGES
Map of Finishes
- White lacquered interior doors, security flat door;
- Wardrobes in the bedrooms lacquered in white and interior in grey melamine;
- Kitchen, living room, circulation floors in ceramic type 120x120 (to be defined);
- Bedroom floors in multi-layer oak hardwood;
- Kitchen equipped with Bosch/Siemens appliances
. Oven
. Microwave
. Plate
. Ventilator
. Dishwasher
. Agreed
. Tub + Hansgrohe mixer
- Lacquered kitchen cabinets manufactured by the Santos brand
- Silestone Calacatta Gold wall ceiling
- Silestone Calacatta Gold top
- Laundry room with washing well and mixer, Silestone worktop, ceramic floor type 120x120 (to be defined)
Sanitary Facilities
. Wall-hung toilets type Geberit + Catalano
. Built-in washbasin type Geberit + Catalano
. Washbasin and shower taps (Hansgrohe type)
. Silestone Countertop
. Lower suspended bench unit (1 drawer)
. ASD stone-type resin shower tray
. Rectangular mirror superimposed on the cladding
CORTIZO type aluminium frames double glazing with thermal cut and glass exterior guards;
LG or Daikin brand air conditioner in duct (recessed in the ceiling);
Simplified Home Automation - Legrand’s Netatmo System (simplified);
Note: PROPROMOTOR reserves the right to change this map of finishes for materials of equal or superior quality.
Come and meet!!
The information provided, although accurate, is for informational purposes only and cannot be considered binding, and may be subject to change.
Contact
See Phone
Apartment 2 Bedrooms
Câmara de Lobos, Ilha da Madeira
165m²
With Garage
buy
650.000 €
New building in the centre of Câmara de Lobos, ’Elite Bay’.
Elite Bay luxury building with modern finishes, with a communal infinity pool with south exposure and gym.
2 bedroom flat on the 3rd floor, with 2 suites, 2 parking spaces and storage room.
The location is privileged, in the centre of the city of Câmara de Lobos, close to services, restaurants, shops.
2 Buildings totalling 31 apartments, with T1, T2 and T3 apartments, all apartments with parking space and storage room.
Building expected to be completed in 2025.
ILLUSTRATIVE 3D IMAGES
Map of Finishes
- White lacquered interior doors, security flat door;
- Wardrobes in the bedrooms lacquered in white and interior in grey melamine;
- Kitchen, living room, circulation floors in ceramic type 120x120 (to be defined);
- Bedroom floors in multi-layer oak hardwood;
- Kitchen equipped with Bosch/Siemens appliances
. Oven
. Microwave
. Plate
. Ventilator
. Dishwasher
. Agreed
. Tub + Hansgrohe mixer
- Lacquered kitchen cabinets manufactured by the Santos brand
- Silestone Calacatta Gold wall ceiling
- Silestone Calacatta Gold top
- Laundry room with washing well and mixer, Silestone worktop, ceramic floor type 120x120 (to be defined)
Sanitary Facilities
. Wall-hung toilets type Geberit + Catalano
. Built-in washbasin type Geberit + Catalano
. Washbasin and shower taps (Hansgrohe type)
. Silestone Countertop
. Lower suspended bench unit (1 drawer)
. ASD stone-type resin shower tray
. Rectangular mirror superimposed on the cladding
CORTIZO type aluminium frames double glazing with thermal cut and glass exterior guards;
LG or Daikin brand air conditioner in duct (recessed in the ceiling);
Simplified Home Automation - Legrand’s Netatmo System (simplified);
Note: PROPROMOTOR reserves the right to change this map of finishes for materials of equal or superior quality.
Come and meet!!
The information provided, although accurate, is for informational purposes only and cannot be considered binding, and may be subject to change.
Elite Bay luxury building with modern finishes, with a communal infinity pool with south exposure and gym.
2 bedroom flat on the 3rd floor, with 2 suites, 2 parking spaces and storage room.
The location is privileged, in the centre of the city of Câmara de Lobos, close to services, restaurants, shops.
2 Buildings totalling 31 apartments, with T1, T2 and T3 apartments, all apartments with parking space and storage room.
Building expected to be completed in 2025.
ILLUSTRATIVE 3D IMAGES
Map of Finishes
- White lacquered interior doors, security flat door;
- Wardrobes in the bedrooms lacquered in white and interior in grey melamine;
- Kitchen, living room, circulation floors in ceramic type 120x120 (to be defined);
- Bedroom floors in multi-layer oak hardwood;
- Kitchen equipped with Bosch/Siemens appliances
. Oven
. Microwave
. Plate
. Ventilator
. Dishwasher
. Agreed
. Tub + Hansgrohe mixer
- Lacquered kitchen cabinets manufactured by the Santos brand
- Silestone Calacatta Gold wall ceiling
- Silestone Calacatta Gold top
- Laundry room with washing well and mixer, Silestone worktop, ceramic floor type 120x120 (to be defined)
Sanitary Facilities
. Wall-hung toilets type Geberit + Catalano
. Built-in washbasin type Geberit + Catalano
. Washbasin and shower taps (Hansgrohe type)
. Silestone Countertop
. Lower suspended bench unit (1 drawer)
. ASD stone-type resin shower tray
. Rectangular mirror superimposed on the cladding
CORTIZO type aluminium frames double glazing with thermal cut and glass exterior guards;
LG or Daikin brand air conditioner in duct (recessed in the ceiling);
Simplified Home Automation - Legrand’s Netatmo System (simplified);
Note: PROPROMOTOR reserves the right to change this map of finishes for materials of equal or superior quality.
Come and meet!!
The information provided, although accurate, is for informational purposes only and cannot be considered binding, and may be subject to change.
Contact
See Phone
Apartment 2 Bedrooms
Câmara de Lobos, Ilha da Madeira
114m²
With Garage
buy
850.000 €
New building in the centre of Câmara de Lobos, ’Elite Bay’.
Elite Bay luxury building with modern finishes, with a communal infinity pool with south exposure and gym.
2 bedroom flat on the 2nd floor, with 2 suites, 2 parking spaces and storage room.
The location is privileged, in the centre of the city of Câmara de Lobos, close to services, restaurants, shops.
2 Buildings totalling 31 apartments, with T1, T2 and T3 apartments, all apartments with parking space and storage room.
Building expected to be completed in 2025.
ILLUSTRATIVE 3D IMAGES
Map of Finishes
- White lacquered interior doors, security flat door;
- Wardrobes in the bedrooms lacquered in white and interior in grey melamine;
- Kitchen, living room, circulation floors in ceramic type 120x120 (to be defined);
- Bedroom floors in multi-layer oak hardwood;
- Kitchen equipped with Bosch/Siemens appliances
. Oven
. Microwave
. Plate
. Ventilator
. Dishwasher
. Agreed
. Tub + Hansgrohe mixer
- Lacquered kitchen cabinets manufactured by the Santos brand
- Silestone Calacatta Gold wall ceiling
- Silestone Calacatta Gold top
- Laundry room with washing well and mixer, Silestone worktop, ceramic floor type 120x120 (to be defined)
Sanitary Facilities
. Wall-hung toilets type Geberit + Catalano
. Built-in washbasin type Geberit + Catalano
. Washbasin and shower taps (Hansgrohe type)
. Silestone Countertop
. Lower suspended bench unit (1 drawer)
. ASD stone-type resin shower tray
. Rectangular mirror superimposed on the cladding
CORTIZO type aluminium frames double glazing with thermal cut and glass exterior guards;
LG or Daikin brand air conditioner in duct (recessed in the ceiling);
Simplified Home Automation - Legrand’s Netatmo System (simplified);
Note: PROPROMOTOR reserves the right to change this map of finishes for materials of equal or superior quality.
Come and meet!!
The information provided, although accurate, is for informational purposes only and cannot be considered binding, and may be subject to change.
Elite Bay luxury building with modern finishes, with a communal infinity pool with south exposure and gym.
2 bedroom flat on the 2nd floor, with 2 suites, 2 parking spaces and storage room.
The location is privileged, in the centre of the city of Câmara de Lobos, close to services, restaurants, shops.
2 Buildings totalling 31 apartments, with T1, T2 and T3 apartments, all apartments with parking space and storage room.
Building expected to be completed in 2025.
ILLUSTRATIVE 3D IMAGES
Map of Finishes
- White lacquered interior doors, security flat door;
- Wardrobes in the bedrooms lacquered in white and interior in grey melamine;
- Kitchen, living room, circulation floors in ceramic type 120x120 (to be defined);
- Bedroom floors in multi-layer oak hardwood;
- Kitchen equipped with Bosch/Siemens appliances
. Oven
. Microwave
. Plate
. Ventilator
. Dishwasher
. Agreed
. Tub + Hansgrohe mixer
- Lacquered kitchen cabinets manufactured by the Santos brand
- Silestone Calacatta Gold wall ceiling
- Silestone Calacatta Gold top
- Laundry room with washing well and mixer, Silestone worktop, ceramic floor type 120x120 (to be defined)
Sanitary Facilities
. Wall-hung toilets type Geberit + Catalano
. Built-in washbasin type Geberit + Catalano
. Washbasin and shower taps (Hansgrohe type)
. Silestone Countertop
. Lower suspended bench unit (1 drawer)
. ASD stone-type resin shower tray
. Rectangular mirror superimposed on the cladding
CORTIZO type aluminium frames double glazing with thermal cut and glass exterior guards;
LG or Daikin brand air conditioner in duct (recessed in the ceiling);
Simplified Home Automation - Legrand’s Netatmo System (simplified);
Note: PROPROMOTOR reserves the right to change this map of finishes for materials of equal or superior quality.
Come and meet!!
The information provided, although accurate, is for informational purposes only and cannot be considered binding, and may be subject to change.
Contact
See Phone
Apartment 2 Bedrooms
Câmara de Lobos, Ilha da Madeira
121m²
With Garage
buy
480.000 €
New building in the centre of Câmara de Lobos, ’Elite Bay’.
Elite Bay luxury building with modern finishes, with a communal infinity pool with south exposure and gym.
2 bedroom flat on the 1st floor, with 2 suites, 2 parking spaces and storage room.
The location is privileged, in the centre of the city of Câmara de Lobos, close to services, restaurants, shops.
2 Buildings totalling 31 apartments, with T1, T2 and T3 apartments, all apartments with parking space and storage room.
Building expected to be completed in 2025.
ILLUSTRATIVE 3D IMAGES
Map of Finishes
- White lacquered interior doors, security flat door;
- Wardrobes in the bedrooms lacquered in white and interior in grey melamine;
- Kitchen, living room, circulation floors in ceramic type 120x120 (to be defined);
- Bedroom floors in multi-layer oak hardwood;
- Kitchen equipped with Bosch/Siemens appliances
. Oven
. Microwave
. Plate
. Ventilator
. Dishwasher
. Agreed
. Tub + Hansgrohe mixer
- Lacquered kitchen cabinets manufactured by the Santos brand
- Silestone Calacatta Gold wall ceiling
- Silestone Calacatta Gold top
- Laundry room with washing well and mixer, Silestone worktop, ceramic floor type 120x120 (to be defined)
Sanitary Facilities
. Wall-hung toilets type Geberit + Catalano
. Built-in washbasin type Geberit + Catalano
. Washbasin and shower taps (Hansgrohe type)
. Silestone Countertop
. Lower suspended bench unit (1 drawer)
. ASD stone-type resin shower tray
. Rectangular mirror superimposed on the cladding
CORTIZO type aluminium frames double glazing with thermal cut and glass exterior guards;
LG or Daikin brand air conditioner in duct (recessed in the ceiling);
Simplified Home Automation - Legrand’s Netatmo System (simplified);
Note: PROPROMOTOR reserves the right to change this map of finishes for materials of equal or superior quality.
Come and meet!!
The information provided, although accurate, is for informational purposes only and cannot be considered binding, and may be subject to change.
Elite Bay luxury building with modern finishes, with a communal infinity pool with south exposure and gym.
2 bedroom flat on the 1st floor, with 2 suites, 2 parking spaces and storage room.
The location is privileged, in the centre of the city of Câmara de Lobos, close to services, restaurants, shops.
2 Buildings totalling 31 apartments, with T1, T2 and T3 apartments, all apartments with parking space and storage room.
Building expected to be completed in 2025.
ILLUSTRATIVE 3D IMAGES
Map of Finishes
- White lacquered interior doors, security flat door;
- Wardrobes in the bedrooms lacquered in white and interior in grey melamine;
- Kitchen, living room, circulation floors in ceramic type 120x120 (to be defined);
- Bedroom floors in multi-layer oak hardwood;
- Kitchen equipped with Bosch/Siemens appliances
. Oven
. Microwave
. Plate
. Ventilator
. Dishwasher
. Agreed
. Tub + Hansgrohe mixer
- Lacquered kitchen cabinets manufactured by the Santos brand
- Silestone Calacatta Gold wall ceiling
- Silestone Calacatta Gold top
- Laundry room with washing well and mixer, Silestone worktop, ceramic floor type 120x120 (to be defined)
Sanitary Facilities
. Wall-hung toilets type Geberit + Catalano
. Built-in washbasin type Geberit + Catalano
. Washbasin and shower taps (Hansgrohe type)
. Silestone Countertop
. Lower suspended bench unit (1 drawer)
. ASD stone-type resin shower tray
. Rectangular mirror superimposed on the cladding
CORTIZO type aluminium frames double glazing with thermal cut and glass exterior guards;
LG or Daikin brand air conditioner in duct (recessed in the ceiling);
Simplified Home Automation - Legrand’s Netatmo System (simplified);
Note: PROPROMOTOR reserves the right to change this map of finishes for materials of equal or superior quality.
Come and meet!!
The information provided, although accurate, is for informational purposes only and cannot be considered binding, and may be subject to change.
Contact
See Phone
Apartment 1 Bedroom
Santo António, Funchal, Ilha da Madeira
67m²
With Garage
buy
325.000 €
1 bedroom flat for sale in the new Barcelos View building in Pico dos Barcelos in Funchal.
Apartment on the 3rd floor with balcony of 4.85 m2.
Alive, with the viewpoint of the peak of Barcelos by your side and without losing sight of the imposing blue mantle of the sea...
The privileged location, in an iconic area of the city of Funchal, is your best choice to live and enjoy in a residential building that offers distinctive features in a family atmosphere, enjoying a rooftop lounge with swimming pool, jacuzzi, solarium, gym/living room, barbecue and children’s playground.
Designed in detail, with noble materials and excellent finishes, state-of-the-art insulation, large and bright areas, generous windows that enhance panoramic views, safeguarding high energy efficiency.
Designed and developed to contribute to a more sustainable world and to provide an excellent quality of life, it offers 24 modern apartments spread over 5 floors, of typologies between T1 and T2 with areas between 57 and 177 m2, offering enormous versatility to all families.
Map of Finishes:
Facade - in masonry, covered with the ’Cappotto’ type thermal insulation system on the outside;
Window frames - in sliding aluminium with thermal cut, in the SAPA system or equivalent, thermo-lacquered in grey colour and double glazing with low emissive content or equivalent;
Security flat door, interior doors with white washed finish;
Wardrobes in the bedrooms in melamine textile linen or equivalent inside, anti-fingerprint matt thermolaminate wood chipboard doors, light grey colour.
Hall, bedrooms, living rooms and kitchen flooring in vinyl planks with built-in acoustic screen, oak wood finish, protected with UV varnish and anti-stain treatment.
Kitchen cabinets made of chipboard with an exterior finish in anti-fingerprint matt laminate.
Kitchen worktop in grey stone chipboard with fine white lines from the Silestone brand or equivalent.
Kitchen equipped with Bosh brand appliances or equivalent.
Sanitary installations with KERLITE Blade Stoneware coating or equivalent.
Pre-installation of the air conditioning system in the bedrooms and living rooms.
* The finishes presented may be changed during the work by similar ones.
Work is expected to be completed in 2026.
ILLUSTRATIVE 3D IMAGES
Come and see this new building, book your visit!
The information provided, although accurate, is for informational purposes only and cannot be considered binding, and may be subject to change.
Apartment on the 3rd floor with balcony of 4.85 m2.
Alive, with the viewpoint of the peak of Barcelos by your side and without losing sight of the imposing blue mantle of the sea...
The privileged location, in an iconic area of the city of Funchal, is your best choice to live and enjoy in a residential building that offers distinctive features in a family atmosphere, enjoying a rooftop lounge with swimming pool, jacuzzi, solarium, gym/living room, barbecue and children’s playground.
Designed in detail, with noble materials and excellent finishes, state-of-the-art insulation, large and bright areas, generous windows that enhance panoramic views, safeguarding high energy efficiency.
Designed and developed to contribute to a more sustainable world and to provide an excellent quality of life, it offers 24 modern apartments spread over 5 floors, of typologies between T1 and T2 with areas between 57 and 177 m2, offering enormous versatility to all families.
Map of Finishes:
Facade - in masonry, covered with the ’Cappotto’ type thermal insulation system on the outside;
Window frames - in sliding aluminium with thermal cut, in the SAPA system or equivalent, thermo-lacquered in grey colour and double glazing with low emissive content or equivalent;
Security flat door, interior doors with white washed finish;
Wardrobes in the bedrooms in melamine textile linen or equivalent inside, anti-fingerprint matt thermolaminate wood chipboard doors, light grey colour.
Hall, bedrooms, living rooms and kitchen flooring in vinyl planks with built-in acoustic screen, oak wood finish, protected with UV varnish and anti-stain treatment.
Kitchen cabinets made of chipboard with an exterior finish in anti-fingerprint matt laminate.
Kitchen worktop in grey stone chipboard with fine white lines from the Silestone brand or equivalent.
Kitchen equipped with Bosh brand appliances or equivalent.
Sanitary installations with KERLITE Blade Stoneware coating or equivalent.
Pre-installation of the air conditioning system in the bedrooms and living rooms.
* The finishes presented may be changed during the work by similar ones.
Work is expected to be completed in 2026.
ILLUSTRATIVE 3D IMAGES
Come and see this new building, book your visit!
The information provided, although accurate, is for informational purposes only and cannot be considered binding, and may be subject to change.
Contact
See Phone
Apartment 1 Bedroom
Santo António, Funchal, Ilha da Madeira
57m²
With Garage
buy
375.000 €
1 bedroom flat for sale in the new Barcelos View building in Pico dos Barcelos in Funchal.
Apartment on the 3rd floor with balcony of 16.36 m2.
Alive, with the viewpoint of the peak of Barcelos by your side and without losing sight of the imposing blue mantle of the sea...
The privileged location, in an iconic area of the city of Funchal, is your best choice to live and enjoy in a residential building that offers distinctive features in a family atmosphere, enjoying a rooftop lounge with swimming pool, jacuzzi, solarium, gym/living room, barbecue and children’s playground.
Designed in detail, with noble materials and excellent finishes, state-of-the-art insulation, large and bright areas, generous windows that enhance panoramic views, safeguarding high energy efficiency.
Designed and developed to contribute to a more sustainable world and to provide an excellent quality of life, it offers 24 modern apartments spread over 5 floors, of typologies between T1 and T2 with areas between 57 and 177 m2, offering enormous versatility to all families.
Map of Finishes:
Facade - in masonry, covered with the ’Cappotto’ type thermal insulation system on the outside;
Window frames - in sliding aluminium with thermal cut, in the SAPA system or equivalent, thermo-lacquered in grey colour and double glazing with low emissive content or equivalent;
Security flat door, interior doors with white washed finish;
Wardrobes in the bedrooms in melamine textile linen or equivalent inside, anti-fingerprint matt thermolaminate wood chipboard doors, light grey colour.
Hall, bedrooms, living rooms and kitchen flooring in vinyl planks with built-in acoustic screen, oak wood finish, protected with UV varnish and anti-stain treatment.
Kitchen cabinets made of chipboard with an exterior finish in anti-fingerprint matt laminate.
Kitchen worktop in grey stone chipboard with fine white lines from the Silestone brand or equivalent.
Kitchen equipped with Bosh brand appliances or equivalent.
Sanitary installations with KERLITE Blade Stoneware coating or equivalent.
Pre-installation of the air conditioning system in the bedrooms and living rooms.
* The finishes presented may be changed during the work by similar ones.
Work is expected to be completed in 2026.
ILLUSTRATIVE 3D IMAGES
Come and see this new building, book your visit!
The information provided, although accurate, is for informational purposes only and cannot be considered binding, and may be subject to change.
Apartment on the 3rd floor with balcony of 16.36 m2.
Alive, with the viewpoint of the peak of Barcelos by your side and without losing sight of the imposing blue mantle of the sea...
The privileged location, in an iconic area of the city of Funchal, is your best choice to live and enjoy in a residential building that offers distinctive features in a family atmosphere, enjoying a rooftop lounge with swimming pool, jacuzzi, solarium, gym/living room, barbecue and children’s playground.
Designed in detail, with noble materials and excellent finishes, state-of-the-art insulation, large and bright areas, generous windows that enhance panoramic views, safeguarding high energy efficiency.
Designed and developed to contribute to a more sustainable world and to provide an excellent quality of life, it offers 24 modern apartments spread over 5 floors, of typologies between T1 and T2 with areas between 57 and 177 m2, offering enormous versatility to all families.
Map of Finishes:
Facade - in masonry, covered with the ’Cappotto’ type thermal insulation system on the outside;
Window frames - in sliding aluminium with thermal cut, in the SAPA system or equivalent, thermo-lacquered in grey colour and double glazing with low emissive content or equivalent;
Security flat door, interior doors with white washed finish;
Wardrobes in the bedrooms in melamine textile linen or equivalent inside, anti-fingerprint matt thermolaminate wood chipboard doors, light grey colour.
Hall, bedrooms, living rooms and kitchen flooring in vinyl planks with built-in acoustic screen, oak wood finish, protected with UV varnish and anti-stain treatment.
Kitchen cabinets made of chipboard with an exterior finish in anti-fingerprint matt laminate.
Kitchen worktop in grey stone chipboard with fine white lines from the Silestone brand or equivalent.
Kitchen equipped with Bosh brand appliances or equivalent.
Sanitary installations with KERLITE Blade Stoneware coating or equivalent.
Pre-installation of the air conditioning system in the bedrooms and living rooms.
* The finishes presented may be changed during the work by similar ones.
Work is expected to be completed in 2026.
ILLUSTRATIVE 3D IMAGES
Come and see this new building, book your visit!
The information provided, although accurate, is for informational purposes only and cannot be considered binding, and may be subject to change.
Contact
See Phone
Apartment 2 Bedrooms
Câmara de Lobos, Ilha da Madeira
165m²
With Garage
buy
600.000 €
New building in the centre of Câmara de Lobos, ’Elite Bay’.
Elite Bay luxury building with modern finishes, with a communal infinity pool with south exposure and gym.
2 bedroom flat on the 2nd floor, with 2 suites, 2 parking spaces and storage room.
The location is privileged, in the centre of the city of Câmara de Lobos, close to services, restaurants, shops.
2 Buildings totalling 31 apartments, with T1, T2 and T3 apartments, all apartments with parking space and storage room.
Building expected to be completed in 2025.
ILLUSTRATIVE 3D IMAGES
Map of Finishes
- White lacquered interior doors, security flat door;
- Wardrobes in the bedrooms lacquered in white and interior in grey melamine;
- Kitchen, living room, circulation floors in ceramic type 120x120 (to be defined);
- Bedroom floors in multi-layer oak hardwood;
- Kitchen equipped with Bosch/Siemens appliances
. Oven
. Microwave
. Plate
. Ventilator
. Dishwasher
. Agreed
. Tub + Hansgrohe mixer
- Lacquered kitchen cabinets manufactured by the Santos brand
- Silestone Calacatta Gold wall ceiling
- Silestone Calacatta Gold top
- Laundry room with washing well and mixer, Silestone worktop, ceramic floor type 120x120 (to be defined)
Sanitary Facilities
. Wall-hung toilets type Geberit + Catalano
. Built-in washbasin type Geberit + Catalano
. Washbasin and shower taps (Hansgrohe type)
. Silestone Countertop
. Lower suspended bench unit (1 drawer)
. ASD stone-type resin shower tray
. Rectangular mirror superimposed on the cladding
CORTIZO type aluminium frames double glazing with thermal cut and glass exterior guards;
LG or Daikin brand air conditioner in duct (recessed in the ceiling);
Simplified Home Automation - Legrand’s Netatmo System (simplified);
Note: PROPROMOTOR reserves the right to change this map of finishes for materials of equal or superior quality.
Come and meet!!
The information provided, although accurate, is for informational purposes only and cannot be considered binding, and may be subject to change.
Elite Bay luxury building with modern finishes, with a communal infinity pool with south exposure and gym.
2 bedroom flat on the 2nd floor, with 2 suites, 2 parking spaces and storage room.
The location is privileged, in the centre of the city of Câmara de Lobos, close to services, restaurants, shops.
2 Buildings totalling 31 apartments, with T1, T2 and T3 apartments, all apartments with parking space and storage room.
Building expected to be completed in 2025.
ILLUSTRATIVE 3D IMAGES
Map of Finishes
- White lacquered interior doors, security flat door;
- Wardrobes in the bedrooms lacquered in white and interior in grey melamine;
- Kitchen, living room, circulation floors in ceramic type 120x120 (to be defined);
- Bedroom floors in multi-layer oak hardwood;
- Kitchen equipped with Bosch/Siemens appliances
. Oven
. Microwave
. Plate
. Ventilator
. Dishwasher
. Agreed
. Tub + Hansgrohe mixer
- Lacquered kitchen cabinets manufactured by the Santos brand
- Silestone Calacatta Gold wall ceiling
- Silestone Calacatta Gold top
- Laundry room with washing well and mixer, Silestone worktop, ceramic floor type 120x120 (to be defined)
Sanitary Facilities
. Wall-hung toilets type Geberit + Catalano
. Built-in washbasin type Geberit + Catalano
. Washbasin and shower taps (Hansgrohe type)
. Silestone Countertop
. Lower suspended bench unit (1 drawer)
. ASD stone-type resin shower tray
. Rectangular mirror superimposed on the cladding
CORTIZO type aluminium frames double glazing with thermal cut and glass exterior guards;
LG or Daikin brand air conditioner in duct (recessed in the ceiling);
Simplified Home Automation - Legrand’s Netatmo System (simplified);
Note: PROPROMOTOR reserves the right to change this map of finishes for materials of equal or superior quality.
Come and meet!!
The information provided, although accurate, is for informational purposes only and cannot be considered binding, and may be subject to change.
Contact
See Phone
Apartment 1 Bedroom
Santo António, Funchal, Ilha da Madeira
67m²
With Garage
buy
300.000 €
1 bedroom flat for sale in the new Barcelos View building in Pico dos Barcelos in Funchal.
Apartment on the 2nd floor with balcony with 4.85 m2.
Alive, with the viewpoint of the peak of Barcelos by your side and without losing sight of the imposing blue mantle of the sea...
The privileged location, in an iconic area of the city of Funchal, is your best choice to live and enjoy in a residential building that offers distinctive features in a family atmosphere, enjoying a rooftop lounge with swimming pool, jacuzzi, solarium, gym/living room, barbecue and children’s playground.
Designed in detail, with noble materials and excellent finishes, state-of-the-art insulation, large and bright areas, generous windows that enhance panoramic views, safeguarding high energy efficiency.
Designed and developed to contribute to a more sustainable world and to provide an excellent quality of life, it offers 24 modern apartments spread over 5 floors, of typologies between T1 and T2 with areas between 57 and 177 m2, offering enormous versatility to all families.
Map of Finishes:
Facade - in masonry, covered with the ’Cappotto’ type thermal insulation system on the outside;
Window frames - in sliding aluminium with thermal cut, in the SAPA system or equivalent, thermo-lacquered in grey colour and double glazing with low emissive content or equivalent;
Security flat door, interior doors with white washed finish;
Wardrobes in the bedrooms in melamine textile linen or equivalent inside, anti-fingerprint matt thermolaminate wood chipboard doors, light grey colour.
Hall, bedrooms, living rooms and kitchen flooring in vinyl planks with built-in acoustic screen, oak wood finish, protected with UV varnish and anti-stain treatment.
Kitchen cabinets made of chipboard with an exterior finish in anti-fingerprint matt laminate.
Kitchen worktop in grey stone chipboard with fine white lines from the Silestone brand or equivalent.
Kitchen equipped with Bosh brand appliances or equivalent.
Sanitary installations with KERLITE Blade Stoneware coating or equivalent.
Pre-installation of the air conditioning system in the bedrooms and living rooms.
* The finishes presented may be changed during the work by similar ones.
Work is expected to be completed in 2026.
ILLUSTRATIVE 3D IMAGES
Come and see this new building, book your visit!
The information provided, although accurate, is for informational purposes only and cannot be considered binding, and may be subject to change.
Apartment on the 2nd floor with balcony with 4.85 m2.
Alive, with the viewpoint of the peak of Barcelos by your side and without losing sight of the imposing blue mantle of the sea...
The privileged location, in an iconic area of the city of Funchal, is your best choice to live and enjoy in a residential building that offers distinctive features in a family atmosphere, enjoying a rooftop lounge with swimming pool, jacuzzi, solarium, gym/living room, barbecue and children’s playground.
Designed in detail, with noble materials and excellent finishes, state-of-the-art insulation, large and bright areas, generous windows that enhance panoramic views, safeguarding high energy efficiency.
Designed and developed to contribute to a more sustainable world and to provide an excellent quality of life, it offers 24 modern apartments spread over 5 floors, of typologies between T1 and T2 with areas between 57 and 177 m2, offering enormous versatility to all families.
Map of Finishes:
Facade - in masonry, covered with the ’Cappotto’ type thermal insulation system on the outside;
Window frames - in sliding aluminium with thermal cut, in the SAPA system or equivalent, thermo-lacquered in grey colour and double glazing with low emissive content or equivalent;
Security flat door, interior doors with white washed finish;
Wardrobes in the bedrooms in melamine textile linen or equivalent inside, anti-fingerprint matt thermolaminate wood chipboard doors, light grey colour.
Hall, bedrooms, living rooms and kitchen flooring in vinyl planks with built-in acoustic screen, oak wood finish, protected with UV varnish and anti-stain treatment.
Kitchen cabinets made of chipboard with an exterior finish in anti-fingerprint matt laminate.
Kitchen worktop in grey stone chipboard with fine white lines from the Silestone brand or equivalent.
Kitchen equipped with Bosh brand appliances or equivalent.
Sanitary installations with KERLITE Blade Stoneware coating or equivalent.
Pre-installation of the air conditioning system in the bedrooms and living rooms.
* The finishes presented may be changed during the work by similar ones.
Work is expected to be completed in 2026.
ILLUSTRATIVE 3D IMAGES
Come and see this new building, book your visit!
The information provided, although accurate, is for informational purposes only and cannot be considered binding, and may be subject to change.
Contact
See Phone
Apartment 2 Bedrooms
Câmara de Lobos, Ilha da Madeira
157m²
With Garage
buy
550.000 €
New building in the centre of Câmara de Lobos, ’Elite Bay’.
Elite Bay luxury building with modern finishes, with a communal infinity pool with south exposure and gym.
2 bedroom flat on the 1st floor, with 2 suites, 2 parking spaces and storage room.
The location is privileged, in the centre of the city of Câmara de Lobos, close to services, restaurants, shops.
2 Buildings totalling 31 apartments, with T1, T2 and T3 apartments, all apartments with parking space and storage room.
Building expected to be completed in 2025.
ILLUSTRATIVE 3D IMAGES
Map of Finishes
- White lacquered interior doors, security flat door;
- Wardrobes in the bedrooms lacquered in white and interior in grey melamine;
- Kitchen, living room, circulation floors in ceramic type 120x120 (to be defined);
- Bedroom floors in multi-layer oak hardwood;
- Kitchen equipped with Bosch/Siemens appliances
. Oven
. Microwave
. Plate
. Ventilator
. Dishwasher
. Agreed
. Tub + Hansgrohe mixer
- Lacquered kitchen cabinets manufactured by the Santos brand
- Silestone Calacatta Gold wall ceiling
- Silestone Calacatta Gold top
- Laundry room with washing well and mixer, Silestone worktop, ceramic floor type 120x120 (to be defined)
Sanitary Facilities
. Wall-hung toilets type Geberit + Catalano
. Built-in washbasin type Geberit + Catalano
. Washbasin and shower taps (Hansgrohe type)
. Silestone Countertop
. Lower suspended bench unit (1 drawer)
. ASD stone-type resin shower tray
. Rectangular mirror superimposed on the cladding
CORTIZO type aluminium frames double glazing with thermal cut and glass exterior guards;
LG or Daikin brand air conditioner in duct (recessed in the ceiling);
Simplified Home Automation - Legrand’s Netatmo System (simplified);
Note: PROPROMOTOR reserves the right to change this map of finishes for materials of equal or superior quality.
Come and meet!!
The information provided, although accurate, is for informational purposes only and cannot be considered binding, and may be subject to change.
Elite Bay luxury building with modern finishes, with a communal infinity pool with south exposure and gym.
2 bedroom flat on the 1st floor, with 2 suites, 2 parking spaces and storage room.
The location is privileged, in the centre of the city of Câmara de Lobos, close to services, restaurants, shops.
2 Buildings totalling 31 apartments, with T1, T2 and T3 apartments, all apartments with parking space and storage room.
Building expected to be completed in 2025.
ILLUSTRATIVE 3D IMAGES
Map of Finishes
- White lacquered interior doors, security flat door;
- Wardrobes in the bedrooms lacquered in white and interior in grey melamine;
- Kitchen, living room, circulation floors in ceramic type 120x120 (to be defined);
- Bedroom floors in multi-layer oak hardwood;
- Kitchen equipped with Bosch/Siemens appliances
. Oven
. Microwave
. Plate
. Ventilator
. Dishwasher
. Agreed
. Tub + Hansgrohe mixer
- Lacquered kitchen cabinets manufactured by the Santos brand
- Silestone Calacatta Gold wall ceiling
- Silestone Calacatta Gold top
- Laundry room with washing well and mixer, Silestone worktop, ceramic floor type 120x120 (to be defined)
Sanitary Facilities
. Wall-hung toilets type Geberit + Catalano
. Built-in washbasin type Geberit + Catalano
. Washbasin and shower taps (Hansgrohe type)
. Silestone Countertop
. Lower suspended bench unit (1 drawer)
. ASD stone-type resin shower tray
. Rectangular mirror superimposed on the cladding
CORTIZO type aluminium frames double glazing with thermal cut and glass exterior guards;
LG or Daikin brand air conditioner in duct (recessed in the ceiling);
Simplified Home Automation - Legrand’s Netatmo System (simplified);
Note: PROPROMOTOR reserves the right to change this map of finishes for materials of equal or superior quality.
Come and meet!!
The information provided, although accurate, is for informational purposes only and cannot be considered binding, and may be subject to change.
Contact
See Phone
Apartment 3 Bedrooms
Centro, Funchal (Santa Luzia), Ilha da Madeira
161m²
With Garage
buy
585.000 €
The Edificio Hinton is located in Santa Luzia a stone’s throw from the City Center, it is a new attractive building that will consist of 40 Apartments with high quality and comfort.
Living in Hinton is to enjoy the best of both worlds: a quiet, diverse environment and central location, with good access to cars and public transport, enjoying the proximity to open and green spaces, such as the garden of Santa Luzia.
The building of contemporary lines, consists of 40 fractions of typologies between T1 and T4, with areas between 70m2 to 197m2, equipped with generous balconies and garage.
The facades of the building have been carefully designed to keep up with the ever-evolving cityscape.
Living in this building is to enjoy a unique lifestyle in the city of Funchal, only possible by the unique qualities of the property and its surroundings.
With games of light and shadows, all apartments have large glazed spans, and there are several fires with balconies and even large terraces to enjoy the hot days of the long summer of the Island.
FINISHES
Floors:
-Floors - Slab in reinforced concrete and screed in cementitious base mortar with acoustic screen.
-Wooden flooring - Wooden flooring type bambo type.
-Kitchen Floor - In porcelain stoneware / bamboo
-Sanitary Inst. Floor - In porcelain stoneware.
-Balconies - In porcelain stoneware with iron and glass guard.
Walls:
-Interior walls - Partitions between fires and common areas in double walls with sound insulation, coated with stucco designed with smooth finish.
-External walls - Coating with thermal insulation.
Ceilings:
Bedrooms and living room - Stucco designed with smooth finish.
Kitchen and inst. Sanitary - False ceiling in pladur with smooth finish, recessed lights and mobile.
Carpentry:
-Doors - In wood with white lacquered finish.
-Wardrobes - With lacquered finish.
-Exterior door - Security door, fire stop and acoustic system.
Aluminium frames:
-Doors and windows - In lacquered aluminum with thermal break, with transparent double glazing and sun protection.
-Exterior electric blinds in the rooms.
Kitchen countertop:
-In granite or Silestone composite marble.
Kitchen furniture:
-Italian type kitchen with lacquered finish.
Household appliances:
-Hob, oven, microwave, extractor fan, stainless steel dishwasher with countertop mixer.
Health:
-Toilet, bidet and washbasin, Shower trays with protection included.
Several:
-Pre-installation of air conditioning in the living room and bedrooms.
-Solar panels or heat pump.
-Video intercom in color.
-Pre-installation of video surveillance system in the access to the garage and entrance hall.
It has excellent access and is close to several public services, Commerce, Restaurants, Clinics, Gyms, Garden, Leisure and Public Transport.
If you want to live in a condominium in the center of Funchal you can not miss this excellent opportunity for own housing or for investment.
Come and experience a new lifestyle in the centre of Funchal.
The information provided, although accurate, is merely informative, so it cannot be considered binding, and may be subject to change.
Living in Hinton is to enjoy the best of both worlds: a quiet, diverse environment and central location, with good access to cars and public transport, enjoying the proximity to open and green spaces, such as the garden of Santa Luzia.
The building of contemporary lines, consists of 40 fractions of typologies between T1 and T4, with areas between 70m2 to 197m2, equipped with generous balconies and garage.
The facades of the building have been carefully designed to keep up with the ever-evolving cityscape.
Living in this building is to enjoy a unique lifestyle in the city of Funchal, only possible by the unique qualities of the property and its surroundings.
With games of light and shadows, all apartments have large glazed spans, and there are several fires with balconies and even large terraces to enjoy the hot days of the long summer of the Island.
FINISHES
Floors:
-Floors - Slab in reinforced concrete and screed in cementitious base mortar with acoustic screen.
-Wooden flooring - Wooden flooring type bambo type.
-Kitchen Floor - In porcelain stoneware / bamboo
-Sanitary Inst. Floor - In porcelain stoneware.
-Balconies - In porcelain stoneware with iron and glass guard.
Walls:
-Interior walls - Partitions between fires and common areas in double walls with sound insulation, coated with stucco designed with smooth finish.
-External walls - Coating with thermal insulation.
Ceilings:
Bedrooms and living room - Stucco designed with smooth finish.
Kitchen and inst. Sanitary - False ceiling in pladur with smooth finish, recessed lights and mobile.
Carpentry:
-Doors - In wood with white lacquered finish.
-Wardrobes - With lacquered finish.
-Exterior door - Security door, fire stop and acoustic system.
Aluminium frames:
-Doors and windows - In lacquered aluminum with thermal break, with transparent double glazing and sun protection.
-Exterior electric blinds in the rooms.
Kitchen countertop:
-In granite or Silestone composite marble.
Kitchen furniture:
-Italian type kitchen with lacquered finish.
Household appliances:
-Hob, oven, microwave, extractor fan, stainless steel dishwasher with countertop mixer.
Health:
-Toilet, bidet and washbasin, Shower trays with protection included.
Several:
-Pre-installation of air conditioning in the living room and bedrooms.
-Solar panels or heat pump.
-Video intercom in color.
-Pre-installation of video surveillance system in the access to the garage and entrance hall.
It has excellent access and is close to several public services, Commerce, Restaurants, Clinics, Gyms, Garden, Leisure and Public Transport.
If you want to live in a condominium in the center of Funchal you can not miss this excellent opportunity for own housing or for investment.
Come and experience a new lifestyle in the centre of Funchal.
The information provided, although accurate, is merely informative, so it cannot be considered binding, and may be subject to change.
Contact
See Phone
Apartment 3 Bedrooms
Centro, Funchal (Santa Luzia), Ilha da Madeira
161m²
With Garage
buy
575.000 €
The Edificio Hinton is located in Santa Luzia a stone’s throw from the City Center, it is a new attractive building that will consist of 40 Apartments with high quality and comfort.
Living in Hinton is to enjoy the best of both worlds: a quiet, diverse environment and central location, with good access to cars and public transport, enjoying the proximity to open and green spaces, such as the garden of Santa Luzia.
The building of contemporary lines, consists of 40 fractions of typologies between T1 and T4, with areas between 70m2 to 197m2, equipped with generous balconies and garage.
The facades of the building have been carefully designed to keep up with the ever-evolving cityscape.
Living in this building is to enjoy a unique lifestyle in the city of Funchal, only possible by the unique qualities of the property and its surroundings.
With games of light and shadows, all apartments have large glazed spans, and there are several fires with balconies and even large terraces to enjoy the hot days of the long summer of the Island.
FINISHES
Floors:
-Floors - Slab in reinforced concrete and screed in cementitious base mortar with acoustic screen.
-Wooden flooring - Wooden flooring type bambo type.
-Kitchen Floor - In porcelain stoneware / bamboo
-Sanitary Inst. Floor - In porcelain stoneware.
-Balconies - In porcelain stoneware with iron and glass guard.
Walls:
-Interior walls - Partitions between fires and common areas in double walls with sound insulation, coated with stucco designed with smooth finish.
-External walls - Coating with thermal insulation.
Ceilings:
Bedrooms and living room - Stucco designed with smooth finish.
Kitchen and inst. Sanitary - False ceiling in pladur with smooth finish, recessed lights and mobile.
Carpentry:
-Doors - In wood with white lacquered finish.
-Wardrobes - With lacquered finish.
-Exterior door - Security door, fire stop and acoustic system.
Aluminium frames:
-Doors and windows - In lacquered aluminum with thermal break, with transparent double glazing and sun protection.
-Exterior electric blinds in the rooms.
Kitchen countertop:
-In granite or Silestone composite marble.
Kitchen furniture:
-Italian type kitchen with lacquered finish.
Household appliances:
-Hob, oven, microwave, extractor fan, stainless steel dishwasher with countertop mixer.
Health:
-Toilet, bidet and washbasin, Shower trays with protection included.
Several:
-Pre-installation of air conditioning in the living room and bedrooms.
-Solar panels or heat pump.
-Video intercom in color.
-Pre-installation of video surveillance system in the access to the garage and entrance hall.
It has excellent access and is close to several public services, Commerce, Restaurants, Clinics, Gyms, Garden, Leisure and Public Transport.
If you want to live in a condominium in the center of Funchal you can not miss this excellent opportunity for own housing or for investment.
Come and experience a new lifestyle in the centre of Funchal.
The information provided, although accurate, is merely informative, so it cannot be considered binding, and may be subject to change.
Living in Hinton is to enjoy the best of both worlds: a quiet, diverse environment and central location, with good access to cars and public transport, enjoying the proximity to open and green spaces, such as the garden of Santa Luzia.
The building of contemporary lines, consists of 40 fractions of typologies between T1 and T4, with areas between 70m2 to 197m2, equipped with generous balconies and garage.
The facades of the building have been carefully designed to keep up with the ever-evolving cityscape.
Living in this building is to enjoy a unique lifestyle in the city of Funchal, only possible by the unique qualities of the property and its surroundings.
With games of light and shadows, all apartments have large glazed spans, and there are several fires with balconies and even large terraces to enjoy the hot days of the long summer of the Island.
FINISHES
Floors:
-Floors - Slab in reinforced concrete and screed in cementitious base mortar with acoustic screen.
-Wooden flooring - Wooden flooring type bambo type.
-Kitchen Floor - In porcelain stoneware / bamboo
-Sanitary Inst. Floor - In porcelain stoneware.
-Balconies - In porcelain stoneware with iron and glass guard.
Walls:
-Interior walls - Partitions between fires and common areas in double walls with sound insulation, coated with stucco designed with smooth finish.
-External walls - Coating with thermal insulation.
Ceilings:
Bedrooms and living room - Stucco designed with smooth finish.
Kitchen and inst. Sanitary - False ceiling in pladur with smooth finish, recessed lights and mobile.
Carpentry:
-Doors - In wood with white lacquered finish.
-Wardrobes - With lacquered finish.
-Exterior door - Security door, fire stop and acoustic system.
Aluminium frames:
-Doors and windows - In lacquered aluminum with thermal break, with transparent double glazing and sun protection.
-Exterior electric blinds in the rooms.
Kitchen countertop:
-In granite or Silestone composite marble.
Kitchen furniture:
-Italian type kitchen with lacquered finish.
Household appliances:
-Hob, oven, microwave, extractor fan, stainless steel dishwasher with countertop mixer.
Health:
-Toilet, bidet and washbasin, Shower trays with protection included.
Several:
-Pre-installation of air conditioning in the living room and bedrooms.
-Solar panels or heat pump.
-Video intercom in color.
-Pre-installation of video surveillance system in the access to the garage and entrance hall.
It has excellent access and is close to several public services, Commerce, Restaurants, Clinics, Gyms, Garden, Leisure and Public Transport.
If you want to live in a condominium in the center of Funchal you can not miss this excellent opportunity for own housing or for investment.
Come and experience a new lifestyle in the centre of Funchal.
The information provided, although accurate, is merely informative, so it cannot be considered binding, and may be subject to change.
Contact
See Phone
Apartment 3 Bedrooms
Centro, Funchal (Santa Luzia), Ilha da Madeira
166m²
With Garage
buy
555.000 €
The Edificio Hinton is located in Santa Luzia a stone’s throw from the City Center, it is a new attractive building that will consist of 40 Apartments with high quality and comfort.
Living in Hinton is to enjoy the best of both worlds: a quiet, diverse environment and central location, with good access to cars and public transport, enjoying the proximity to open and green spaces, such as the garden of Santa Luzia.
The building of contemporary lines, consists of 40 fractions of typologies between T1 and T4, with areas between 70m2 to 197m2, equipped with generous balconies and garage.
The facades of the building have been carefully designed to keep up with the ever-evolving cityscape.
Living in this building is to enjoy a unique lifestyle in the city of Funchal, only possible by the unique qualities of the property and its surroundings.
With games of light and shadows, all apartments have large glazed spans, and there are several fires with balconies and even large terraces to enjoy the hot days of the long summer of the Island.
FINISHES
Floors:
-Floors - Slab in reinforced concrete and screed in cementitious base mortar with acoustic screen.
-Wooden flooring - Wooden flooring type bambo type.
-Kitchen Floor - In porcelain stoneware / bamboo
-Sanitary Inst. Floor - In porcelain stoneware.
-Balconies - In porcelain stoneware with iron and glass guard.
Walls:
-Interior walls - Partitions between fires and common areas in double walls with sound insulation, coated with stucco designed with smooth finish.
-External walls - Coating with thermal insulation.
Ceilings:
Bedrooms and living room - Stucco designed with smooth finish.
Kitchen and inst. Sanitary - False ceiling in pladur with smooth finish, recessed lights and mobile.
Carpentry:
-Doors - In wood with white lacquered finish.
-Wardrobes - With lacquered finish.
-Exterior door - Security door, fire stop and acoustic system.
Aluminium frames:
-Doors and windows - In lacquered aluminum with thermal break, with transparent double glazing and sun protection.
-Exterior electric blinds in the rooms.
Kitchen countertop:
-In granite or Silestone composite marble.
Kitchen furniture:
-Italian type kitchen with lacquered finish.
Household appliances:
-Hob, oven, microwave, extractor fan, stainless steel dishwasher with countertop mixer.
Health:
-Toilet, bidet and washbasin, Shower trays with protection included.
Several:
-Pre-installation of air conditioning in the living room and bedrooms.
-Solar panels or heat pump.
-Video intercom in color.
-Pre-installation of video surveillance system in the access to the garage and entrance hall.
It has excellent access and is close to several public services, Commerce, Restaurants, Clinics, Gyms, Garden, Leisure and Public Transport.
If you want to live in a condominium in the center of Funchal you can not miss this excellent opportunity for own housing or for investment.
Come and experience a new lifestyle in the centre of Funchal.
The information provided, although accurate, is merely informative, so it cannot be considered binding, and may be subject to change.
Living in Hinton is to enjoy the best of both worlds: a quiet, diverse environment and central location, with good access to cars and public transport, enjoying the proximity to open and green spaces, such as the garden of Santa Luzia.
The building of contemporary lines, consists of 40 fractions of typologies between T1 and T4, with areas between 70m2 to 197m2, equipped with generous balconies and garage.
The facades of the building have been carefully designed to keep up with the ever-evolving cityscape.
Living in this building is to enjoy a unique lifestyle in the city of Funchal, only possible by the unique qualities of the property and its surroundings.
With games of light and shadows, all apartments have large glazed spans, and there are several fires with balconies and even large terraces to enjoy the hot days of the long summer of the Island.
FINISHES
Floors:
-Floors - Slab in reinforced concrete and screed in cementitious base mortar with acoustic screen.
-Wooden flooring - Wooden flooring type bambo type.
-Kitchen Floor - In porcelain stoneware / bamboo
-Sanitary Inst. Floor - In porcelain stoneware.
-Balconies - In porcelain stoneware with iron and glass guard.
Walls:
-Interior walls - Partitions between fires and common areas in double walls with sound insulation, coated with stucco designed with smooth finish.
-External walls - Coating with thermal insulation.
Ceilings:
Bedrooms and living room - Stucco designed with smooth finish.
Kitchen and inst. Sanitary - False ceiling in pladur with smooth finish, recessed lights and mobile.
Carpentry:
-Doors - In wood with white lacquered finish.
-Wardrobes - With lacquered finish.
-Exterior door - Security door, fire stop and acoustic system.
Aluminium frames:
-Doors and windows - In lacquered aluminum with thermal break, with transparent double glazing and sun protection.
-Exterior electric blinds in the rooms.
Kitchen countertop:
-In granite or Silestone composite marble.
Kitchen furniture:
-Italian type kitchen with lacquered finish.
Household appliances:
-Hob, oven, microwave, extractor fan, stainless steel dishwasher with countertop mixer.
Health:
-Toilet, bidet and washbasin, Shower trays with protection included.
Several:
-Pre-installation of air conditioning in the living room and bedrooms.
-Solar panels or heat pump.
-Video intercom in color.
-Pre-installation of video surveillance system in the access to the garage and entrance hall.
It has excellent access and is close to several public services, Commerce, Restaurants, Clinics, Gyms, Garden, Leisure and Public Transport.
If you want to live in a condominium in the center of Funchal you can not miss this excellent opportunity for own housing or for investment.
Come and experience a new lifestyle in the centre of Funchal.
The information provided, although accurate, is merely informative, so it cannot be considered binding, and may be subject to change.
Contact
See Phone
Apartment 3 Bedrooms
Centro, Funchal (Santa Luzia), Ilha da Madeira
161m²
With Garage
buy
565.000 €
The Edificio Hinton is located in Santa Luzia a stone’s throw from the City Center, it is a new attractive building that will consist of 40 Apartments with high quality and comfort.
Living in Hinton is to enjoy the best of both worlds: a quiet, diverse environment and central location, with good access to cars and public transport, enjoying the proximity to open and green spaces, such as the garden of Santa Luzia.
The building of contemporary lines, consists of 40 fractions of typologies between T1 and T4, with areas between 70m2 to 197m2, equipped with generous balconies and garage.
The facades of the building have been carefully designed to keep up with the ever-evolving cityscape.
Living in this building is to enjoy a unique lifestyle in the city of Funchal, only possible by the unique qualities of the property and its surroundings.
With games of light and shadows, all apartments have large glazed spans, and there are several fires with balconies and even large terraces to enjoy the hot days of the long summer of the Island.
FINISHES
Floors:
-Floors - Slab in reinforced concrete and screed in cementitious base mortar with acoustic screen.
-Wooden flooring - Wooden flooring type bambo type.
-Kitchen Floor - In porcelain stoneware / bamboo
-Sanitary Inst. Floor - In porcelain stoneware.
-Balconies - In porcelain stoneware with iron and glass guard.
Walls:
-Interior walls - Partitions between fires and common areas in double walls with sound insulation, coated with stucco designed with smooth finish.
-External walls - Coating with thermal insulation.
Ceilings:
Bedrooms and living room - Stucco designed with smooth finish.
Kitchen and inst. Sanitary - False ceiling in pladur with smooth finish, recessed lights and mobile.
Carpentry:
-Doors - In wood with white lacquered finish.
-Wardrobes - With lacquered finish.
-Exterior door - Security door, fire stop and acoustic system.
Aluminium frames:
-Doors and windows - In lacquered aluminum with thermal break, with transparent double glazing and sun protection.
-Exterior electric blinds in the rooms.
Kitchen countertop:
-In granite or Silestone composite marble.
Kitchen furniture:
-Italian type kitchen with lacquered finish.
Household appliances:
-Hob, oven, microwave, extractor fan, stainless steel dishwasher with countertop mixer.
Health:
-Toilet, bidet and washbasin, Shower trays with protection included.
Several:
-Pre-installation of air conditioning in the living room and bedrooms.
-Solar panels or heat pump.
-Video intercom in color.
-Pre-installation of video surveillance system in the access to the garage and entrance hall.
It has excellent access and is close to several public services, Commerce, Restaurants, Clinics, Gyms, Garden, Leisure and Public Transport.
If you want to live in a condominium in the center of Funchal you can not miss this excellent opportunity for own housing or for investment.
Come and experience a new lifestyle in the centre of Funchal.
The information provided, although accurate, is merely informative, so it cannot be considered binding, and may be subject to change.
Living in Hinton is to enjoy the best of both worlds: a quiet, diverse environment and central location, with good access to cars and public transport, enjoying the proximity to open and green spaces, such as the garden of Santa Luzia.
The building of contemporary lines, consists of 40 fractions of typologies between T1 and T4, with areas between 70m2 to 197m2, equipped with generous balconies and garage.
The facades of the building have been carefully designed to keep up with the ever-evolving cityscape.
Living in this building is to enjoy a unique lifestyle in the city of Funchal, only possible by the unique qualities of the property and its surroundings.
With games of light and shadows, all apartments have large glazed spans, and there are several fires with balconies and even large terraces to enjoy the hot days of the long summer of the Island.
FINISHES
Floors:
-Floors - Slab in reinforced concrete and screed in cementitious base mortar with acoustic screen.
-Wooden flooring - Wooden flooring type bambo type.
-Kitchen Floor - In porcelain stoneware / bamboo
-Sanitary Inst. Floor - In porcelain stoneware.
-Balconies - In porcelain stoneware with iron and glass guard.
Walls:
-Interior walls - Partitions between fires and common areas in double walls with sound insulation, coated with stucco designed with smooth finish.
-External walls - Coating with thermal insulation.
Ceilings:
Bedrooms and living room - Stucco designed with smooth finish.
Kitchen and inst. Sanitary - False ceiling in pladur with smooth finish, recessed lights and mobile.
Carpentry:
-Doors - In wood with white lacquered finish.
-Wardrobes - With lacquered finish.
-Exterior door - Security door, fire stop and acoustic system.
Aluminium frames:
-Doors and windows - In lacquered aluminum with thermal break, with transparent double glazing and sun protection.
-Exterior electric blinds in the rooms.
Kitchen countertop:
-In granite or Silestone composite marble.
Kitchen furniture:
-Italian type kitchen with lacquered finish.
Household appliances:
-Hob, oven, microwave, extractor fan, stainless steel dishwasher with countertop mixer.
Health:
-Toilet, bidet and washbasin, Shower trays with protection included.
Several:
-Pre-installation of air conditioning in the living room and bedrooms.
-Solar panels or heat pump.
-Video intercom in color.
-Pre-installation of video surveillance system in the access to the garage and entrance hall.
It has excellent access and is close to several public services, Commerce, Restaurants, Clinics, Gyms, Garden, Leisure and Public Transport.
If you want to live in a condominium in the center of Funchal you can not miss this excellent opportunity for own housing or for investment.
Come and experience a new lifestyle in the centre of Funchal.
The information provided, although accurate, is merely informative, so it cannot be considered binding, and may be subject to change.
Contact
See Phone
Apartment 2 Bedrooms
Estrada Monumental, São Martinho, Funchal, Ilha da Madeira
65m²
With Garage
buy
580.000 €
2 bedroom flat on the 10th floor of Block B in the Madeira Acqua Residences Development, the Fraction consists of 2 bedrooms, 1 of which is a Suite, Balcony with 13.40 m2, 2 parking spaces and 1 storage room.
The Madeira Acqua Residences project was conceived with the preservation of the history of the old Madeira Palace Hotel in mind, in the nobility of its architecture, in its gardens and at the same time in the present day, providing the best comfort to its residents and visitors with a modern environment.
The building was designed in a Y shape, overlooking Praia Formosa, allowing the apartments a panoramic view over the sea with a 180º amplitude, with an adjacent construction on the lower floors (by the sea) of blocks A1, A2 and B1.
Considering the reference to blocks, the floors per block are as follows:
Block A - from the 4th floor to the 10th floor
Block A1 - from the 2nd floor to the 4th floor
Block A2 - from Floor 0 to Floor 2 (coverage at Floor 3 level)
Block B - from the 2nd floor to the 11th floor (lowered floor)
Block B1 - from Floor 0 to Floor 2 (coverage at Floor 3 level)
Block C - from the 3rd floor to the 10th floor
The garden and lawn areas on both sides are fully protected by the building. All tall trees planted 50 years ago will be preserved.
This will be a unique project for real estate in Madeira Island, due to its location, quality of apartments, allowing owners to explore more than 6,000 m2 of gardens and green areas.
Map of Finishes:
- Wicanders Wood Parquet Oak Rustic flooring or equivalent in the hall, living room, bedrooms, guest bathroom;
- White lacquered MDF skirting boards;
- Bathrooms with shower covered with rectified Porcelanosa ceramic or equivalent;
- White lacquered MDF cabinets and wardrobes;
- Kitchen with white lacquered cabinets, stone composite worktop or equivalent;
- Kitchen equipped with BOSCH appliances or equivalent;
- DAIKIN air conditioning or equivalent;
- Heat pump;
- Grey lacquered aluminium frames with double glazing;
- Grey exterior blinds.
The work is expected to be completed in October 2024.
Photographs of the Model Apartment
Don’t miss this magnificent investment opportunity, come and learn more about this project and the conditions that our services offer you!
The information provided, although accurate, is for informational purposes only and cannot be considered binding, and may be subject to change.
The Madeira Acqua Residences project was conceived with the preservation of the history of the old Madeira Palace Hotel in mind, in the nobility of its architecture, in its gardens and at the same time in the present day, providing the best comfort to its residents and visitors with a modern environment.
The building was designed in a Y shape, overlooking Praia Formosa, allowing the apartments a panoramic view over the sea with a 180º amplitude, with an adjacent construction on the lower floors (by the sea) of blocks A1, A2 and B1.
Considering the reference to blocks, the floors per block are as follows:
Block A - from the 4th floor to the 10th floor
Block A1 - from the 2nd floor to the 4th floor
Block A2 - from Floor 0 to Floor 2 (coverage at Floor 3 level)
Block B - from the 2nd floor to the 11th floor (lowered floor)
Block B1 - from Floor 0 to Floor 2 (coverage at Floor 3 level)
Block C - from the 3rd floor to the 10th floor
The garden and lawn areas on both sides are fully protected by the building. All tall trees planted 50 years ago will be preserved.
This will be a unique project for real estate in Madeira Island, due to its location, quality of apartments, allowing owners to explore more than 6,000 m2 of gardens and green areas.
Map of Finishes:
- Wicanders Wood Parquet Oak Rustic flooring or equivalent in the hall, living room, bedrooms, guest bathroom;
- White lacquered MDF skirting boards;
- Bathrooms with shower covered with rectified Porcelanosa ceramic or equivalent;
- White lacquered MDF cabinets and wardrobes;
- Kitchen with white lacquered cabinets, stone composite worktop or equivalent;
- Kitchen equipped with BOSCH appliances or equivalent;
- DAIKIN air conditioning or equivalent;
- Heat pump;
- Grey lacquered aluminium frames with double glazing;
- Grey exterior blinds.
The work is expected to be completed in October 2024.
Photographs of the Model Apartment
Don’t miss this magnificent investment opportunity, come and learn more about this project and the conditions that our services offer you!
The information provided, although accurate, is for informational purposes only and cannot be considered binding, and may be subject to change.
Contact
See Phone
Apartment 2 Bedrooms
Estrada Monumental, São Martinho, Funchal, Ilha da Madeira
94m²
With Garage
buy
595.000 €
2 bedroom apartment on the 4th floor of Block B in the Madeira Acqua Residences development, the Fraction consists of 2 bedrooms, 1 of them Suite, Balcony with 13.20 m2, 1 parking space and 1 storage room.
The Madeira Acqua Residences project was conceived thinking about the preservation of the history of the old Madeira Palácio Hotel, the nobility of its architecture, its gardens and at the same time today, providing the best comfort to its residents and visitors with a modern environment.
The building was designed in a Y-shape, overlooking Praia Formosa, allowing the apartments a panoramic view of the sea with an amplitude of 180º, having an adjacent construction on the lower floors (by the sea) of blocks A1, A2 and B1.
Considering the reference to blocks, the floors per block are as follows:
Block A - from the 4th floor to the 10th floor
Block A1 - from the 2nd floor to the 4th floor
Block A2 - from Floor 0 to Floor 2 (penthouse at Level 3)
Block B - from the 2nd floor to the 11th floor (low floor)
Block B1 - from Floor 0 to Floor 2 (penthouse at Level 3)
Block C - from the 3rd floor to the 10th floor
The landscaped and lawn areas on both sides are fully protected by the building. All tall trees planted 50 years ago will be preserved.
This will be a unique project for the real estate of Madeira Island, for its location, quality of the apartments, allowing the owners to explore more than 6,000 m2 of gardens and green areas.
Map of Finishes:
- Flooring in Wicanders Wood Parquet Oak Rustic or equivalent in the hall, living room, bedrooms, social bathroom;
- Skirting boards in MDF lacquered to white color;
- Bathrooms with shower coated with porcelain rectified ceramic or equivalent;
- Cabinets and wardrobes in MDF lacquered to white color;
- Kitchen with white lacquered cabinets, stone composite countertop or equivalent;
- Kitchen equipped with BOSCH appliances or equivalent;
- DAIKIN air conditioning or equivalent;
- Heat pump;
- Frames in aluminum lacquered to gray color with double glazing;
- Exterior blinds in gray color.
Expected completion of work in May 2024.
Note: Photos of the Model Apartment
Do not miss this magnificent investment opportunity, come to know more about this project and about the conditions that our services offer you!
The information provided, although accurate, is merely informative, so it cannot be considered binding, and may be subject to change.
The Madeira Acqua Residences project was conceived thinking about the preservation of the history of the old Madeira Palácio Hotel, the nobility of its architecture, its gardens and at the same time today, providing the best comfort to its residents and visitors with a modern environment.
The building was designed in a Y-shape, overlooking Praia Formosa, allowing the apartments a panoramic view of the sea with an amplitude of 180º, having an adjacent construction on the lower floors (by the sea) of blocks A1, A2 and B1.
Considering the reference to blocks, the floors per block are as follows:
Block A - from the 4th floor to the 10th floor
Block A1 - from the 2nd floor to the 4th floor
Block A2 - from Floor 0 to Floor 2 (penthouse at Level 3)
Block B - from the 2nd floor to the 11th floor (low floor)
Block B1 - from Floor 0 to Floor 2 (penthouse at Level 3)
Block C - from the 3rd floor to the 10th floor
The landscaped and lawn areas on both sides are fully protected by the building. All tall trees planted 50 years ago will be preserved.
This will be a unique project for the real estate of Madeira Island, for its location, quality of the apartments, allowing the owners to explore more than 6,000 m2 of gardens and green areas.
Map of Finishes:
- Flooring in Wicanders Wood Parquet Oak Rustic or equivalent in the hall, living room, bedrooms, social bathroom;
- Skirting boards in MDF lacquered to white color;
- Bathrooms with shower coated with porcelain rectified ceramic or equivalent;
- Cabinets and wardrobes in MDF lacquered to white color;
- Kitchen with white lacquered cabinets, stone composite countertop or equivalent;
- Kitchen equipped with BOSCH appliances or equivalent;
- DAIKIN air conditioning or equivalent;
- Heat pump;
- Frames in aluminum lacquered to gray color with double glazing;
- Exterior blinds in gray color.
Expected completion of work in May 2024.
Note: Photos of the Model Apartment
Do not miss this magnificent investment opportunity, come to know more about this project and about the conditions that our services offer you!
The information provided, although accurate, is merely informative, so it cannot be considered binding, and may be subject to change.
Contact
See Phone
Apartment 2 Bedrooms
Estrada Monumental, São Martinho, Funchal, Ilha da Madeira
94m²
With Garage
buy
695.000 €
2 bedroom apartment on the 7th floor of Block B in the Madeira Acqua Residences development, the Fraction consists of 2 bedrooms, 1 of them Suite, Balcony with 13.20 m2, 1 parking space and 1 storage room.
The Madeira Acqua Residences project was conceived thinking about the preservation of the history of the old Madeira Palácio Hotel, the nobility of its architecture, its gardens and at the same time today, providing the best comfort to its residents and visitors with a modern environment.
The building was designed in a Y-shape, overlooking Praia Formosa, allowing the apartments a panoramic view of the sea with an amplitude of 180º, having an adjacent construction on the lower floors (by the sea) of blocks A1, A2 and B1.
Considering the reference to blocks, the floors per block are as follows:
Block A - from the 4th floor to the 10th floor
Block A1 - from the 2nd floor to the 4th floor
Block A2 - from Floor 0 to Floor 2 (penthouse at Level 3)
Block B - from the 2nd floor to the 11th floor (low floor)
Block B1 - from Floor 0 to Floor 2 (penthouse at Level 3)
Block C - from the 3rd floor to the 10th floor
The landscaped and lawn areas on both sides are fully protected by the building. All tall trees planted 50 years ago will be preserved.
This will be a unique project for the real estate of Madeira Island, for its location, quality of the apartments, allowing the owners to explore more than 6,000 m2 of gardens and green areas.
Map of Finishes:
- Flooring in Wicanders Wood Parquet Oak Rustic or equivalent in the hall, living room, bedrooms, social bathroom;
- Skirting boards in MDF lacquered to white color;
- Bathrooms with shower coated with porcelain rectified ceramic or equivalent;
- Cabinets and wardrobes in MDF lacquered to white color;
- Kitchen with white lacquered cabinets, stone composite countertop or equivalent;
- Kitchen equipped with BOSCH appliances or equivalent;
- DAIKIN air conditioning or equivalent;
- Heat pump;
- Frames in aluminum lacquered to gray color with double glazing;
- Exterior blinds in gray color.
Expected completion of work in May 2024.
Note: Photos of the Model Apartment
Do not miss this magnificent investment opportunity, come to know more about this project and about the conditions that our services offer you!
The information provided, although accurate, is merely informative, so it cannot be considered binding, and may be subject to change.
The Madeira Acqua Residences project was conceived thinking about the preservation of the history of the old Madeira Palácio Hotel, the nobility of its architecture, its gardens and at the same time today, providing the best comfort to its residents and visitors with a modern environment.
The building was designed in a Y-shape, overlooking Praia Formosa, allowing the apartments a panoramic view of the sea with an amplitude of 180º, having an adjacent construction on the lower floors (by the sea) of blocks A1, A2 and B1.
Considering the reference to blocks, the floors per block are as follows:
Block A - from the 4th floor to the 10th floor
Block A1 - from the 2nd floor to the 4th floor
Block A2 - from Floor 0 to Floor 2 (penthouse at Level 3)
Block B - from the 2nd floor to the 11th floor (low floor)
Block B1 - from Floor 0 to Floor 2 (penthouse at Level 3)
Block C - from the 3rd floor to the 10th floor
The landscaped and lawn areas on both sides are fully protected by the building. All tall trees planted 50 years ago will be preserved.
This will be a unique project for the real estate of Madeira Island, for its location, quality of the apartments, allowing the owners to explore more than 6,000 m2 of gardens and green areas.
Map of Finishes:
- Flooring in Wicanders Wood Parquet Oak Rustic or equivalent in the hall, living room, bedrooms, social bathroom;
- Skirting boards in MDF lacquered to white color;
- Bathrooms with shower coated with porcelain rectified ceramic or equivalent;
- Cabinets and wardrobes in MDF lacquered to white color;
- Kitchen with white lacquered cabinets, stone composite countertop or equivalent;
- Kitchen equipped with BOSCH appliances or equivalent;
- DAIKIN air conditioning or equivalent;
- Heat pump;
- Frames in aluminum lacquered to gray color with double glazing;
- Exterior blinds in gray color.
Expected completion of work in May 2024.
Note: Photos of the Model Apartment
Do not miss this magnificent investment opportunity, come to know more about this project and about the conditions that our services offer you!
The information provided, although accurate, is merely informative, so it cannot be considered binding, and may be subject to change.
Contact
See Phone
Apartment 2 Bedrooms
São Martinho, Funchal, Ilha da Madeira
114m²
With Garage
buy
645.000 €
2 bedroom apartment on the 2th floor of Block A2 in the Madeira Acqua Residences development, the Fraction consists of 2 bedrooms, 1 of them Suite, 1 parking space and 1 storage room.
The Madeira Acqua Residences project was conceived thinking about the preservation of the history of the old Madeira Palácio Hotel, the nobility of its architecture, its gardens and at the same time today, providing the best comfort to its residents and visitors with a modern environment.
The building was designed in a Y-shape, overlooking Praia Formosa, allowing the apartments a panoramic view of the sea with an amplitude of 180º, having an adjacent construction on the lower floors (by the sea) of blocks A1, A2 and B1.
Considering the reference to blocks, the floors per block are as follows:
Block A - from the 4th floor to the 10th floor
Block A1 - from the 2nd floor to the 4th floor
Block A2 - from Floor 0 to Floor 2 (penthouse at Level 3)
Block B - from the 2nd floor to the 11th floor (low floor)
Block B1 - from Floor 0 to Floor 2 (penthouse at Level 3)
Block C - from the 3rd floor to the 10th floor
The landscaped and lawn areas on both sides are fully protected by the building. All tall trees planted 50 years ago will be preserved.
This will be a unique project for the real estate of Madeira Island, for its location, quality of the apartments, allowing the owners to explore more than 6,000 m2 of gardens and green areas.
Map of Finishes:
- Flooring in Wicanders Wood Parquet Oak Rustic or equivalent in the hall, living room, bedrooms, social bathroom;
- Skirting boards in MDF lacquered to white color;
- Bathrooms with shower coated with porcelain rectified ceramic or equivalent;
- Cabinets and wardrobes in MDF lacquered to white color;
- Kitchen with white lacquered cabinets, stone composite countertop or equivalent;
- Kitchen equipped with BOSCH appliances or equivalent;
- DAIKIN air conditioning or equivalent;
- Heat pump;
- Frames in aluminum lacquered to gray color with double glazing;
- Exterior blinds in gray color.
Expected completion of work in May 2024.
Note: Photos of the Model Apartment
Do not miss this magnificent investment opportunity, come to know more about this project and about the conditions that our services offer you!
The information provided, although accurate, is merely informative, so it cannot be considered binding, and may be subject to change.
The Madeira Acqua Residences project was conceived thinking about the preservation of the history of the old Madeira Palácio Hotel, the nobility of its architecture, its gardens and at the same time today, providing the best comfort to its residents and visitors with a modern environment.
The building was designed in a Y-shape, overlooking Praia Formosa, allowing the apartments a panoramic view of the sea with an amplitude of 180º, having an adjacent construction on the lower floors (by the sea) of blocks A1, A2 and B1.
Considering the reference to blocks, the floors per block are as follows:
Block A - from the 4th floor to the 10th floor
Block A1 - from the 2nd floor to the 4th floor
Block A2 - from Floor 0 to Floor 2 (penthouse at Level 3)
Block B - from the 2nd floor to the 11th floor (low floor)
Block B1 - from Floor 0 to Floor 2 (penthouse at Level 3)
Block C - from the 3rd floor to the 10th floor
The landscaped and lawn areas on both sides are fully protected by the building. All tall trees planted 50 years ago will be preserved.
This will be a unique project for the real estate of Madeira Island, for its location, quality of the apartments, allowing the owners to explore more than 6,000 m2 of gardens and green areas.
Map of Finishes:
- Flooring in Wicanders Wood Parquet Oak Rustic or equivalent in the hall, living room, bedrooms, social bathroom;
- Skirting boards in MDF lacquered to white color;
- Bathrooms with shower coated with porcelain rectified ceramic or equivalent;
- Cabinets and wardrobes in MDF lacquered to white color;
- Kitchen with white lacquered cabinets, stone composite countertop or equivalent;
- Kitchen equipped with BOSCH appliances or equivalent;
- DAIKIN air conditioning or equivalent;
- Heat pump;
- Frames in aluminum lacquered to gray color with double glazing;
- Exterior blinds in gray color.
Expected completion of work in May 2024.
Note: Photos of the Model Apartment
Do not miss this magnificent investment opportunity, come to know more about this project and about the conditions that our services offer you!
The information provided, although accurate, is merely informative, so it cannot be considered binding, and may be subject to change.
Contact
See Phone
Apartment 2 Bedrooms
São Martinho, Funchal, Ilha da Madeira
94m²
With Garage
buy
675.000 €
2 bedroom apartment on the 7th floor of Block B in the Madeira Acqua Residences development, the Fraction consists of 2 bedrooms, 1 of them Suite, Balcony with 13.20 m2, 1 parking space and 1 storage room.
The Madeira Acqua Residences project was conceived thinking about the preservation of the history of the old Madeira Palácio Hotel, the nobility of its architecture, its gardens and at the same time today, providing the best comfort to its residents and visitors with a modern environment.
The building was designed in a Y-shape, overlooking Praia Formosa, allowing the apartments a panoramic view of the sea with an amplitude of 180º, having an adjacent construction on the lower floors (by the sea) of blocks A1, A2 and B1.
Considering the reference to blocks, the floors per block are as follows:
Block A - from the 4th floor to the 10th floor
Block A1 - from the 2nd floor to the 4th floor
Block A2 - from Floor 0 to Floor 2 (penthouse at Level 3)
Block B - from the 2nd floor to the 11th floor (low floor)
Block B1 - from Floor 0 to Floor 2 (penthouse at Level 3)
Block C - from the 3rd floor to the 10th floor
The landscaped and lawn areas on both sides are fully protected by the building. All tall trees planted 50 years ago will be preserved.
This will be a unique project for the real estate of Madeira Island, for its location, quality of the apartments, allowing the owners to explore more than 6,000 m2 of gardens and green areas.
Map of Finishes:
- Flooring in Wicanders Wood Parquet Oak Rustic or equivalent in the hall, living room, bedrooms, social bathroom;
- Skirting boards in MDF lacquered to white color;
- Bathrooms with shower coated with porcelain rectified ceramic or equivalent;
- Cabinets and wardrobes in MDF lacquered to white color;
- Kitchen with white lacquered cabinets, stone composite countertop or equivalent;
- Kitchen equipped with BOSCH appliances or equivalent;
- DAIKIN air conditioning or equivalent;
- Heat pump;
- Frames in aluminum lacquered to gray color with double glazing;
- Exterior blinds in gray color.
Expected completion of work in May 2024.
Note: Photos of the Model Apartment
Do not miss this magnificent investment opportunity, come to know more about this project and about the conditions that our services offer you!
The information provided, although accurate, is merely informative, so it cannot be considered binding, and may be subject to change.
The Madeira Acqua Residences project was conceived thinking about the preservation of the history of the old Madeira Palácio Hotel, the nobility of its architecture, its gardens and at the same time today, providing the best comfort to its residents and visitors with a modern environment.
The building was designed in a Y-shape, overlooking Praia Formosa, allowing the apartments a panoramic view of the sea with an amplitude of 180º, having an adjacent construction on the lower floors (by the sea) of blocks A1, A2 and B1.
Considering the reference to blocks, the floors per block are as follows:
Block A - from the 4th floor to the 10th floor
Block A1 - from the 2nd floor to the 4th floor
Block A2 - from Floor 0 to Floor 2 (penthouse at Level 3)
Block B - from the 2nd floor to the 11th floor (low floor)
Block B1 - from Floor 0 to Floor 2 (penthouse at Level 3)
Block C - from the 3rd floor to the 10th floor
The landscaped and lawn areas on both sides are fully protected by the building. All tall trees planted 50 years ago will be preserved.
This will be a unique project for the real estate of Madeira Island, for its location, quality of the apartments, allowing the owners to explore more than 6,000 m2 of gardens and green areas.
Map of Finishes:
- Flooring in Wicanders Wood Parquet Oak Rustic or equivalent in the hall, living room, bedrooms, social bathroom;
- Skirting boards in MDF lacquered to white color;
- Bathrooms with shower coated with porcelain rectified ceramic or equivalent;
- Cabinets and wardrobes in MDF lacquered to white color;
- Kitchen with white lacquered cabinets, stone composite countertop or equivalent;
- Kitchen equipped with BOSCH appliances or equivalent;
- DAIKIN air conditioning or equivalent;
- Heat pump;
- Frames in aluminum lacquered to gray color with double glazing;
- Exterior blinds in gray color.
Expected completion of work in May 2024.
Note: Photos of the Model Apartment
Do not miss this magnificent investment opportunity, come to know more about this project and about the conditions that our services offer you!
The information provided, although accurate, is merely informative, so it cannot be considered binding, and may be subject to change.
Contact
See Phone
See more Properties for Sale, Apartments - Apartment Not Applicable, in Ilha da Madeira
Bedrooms
Zones
Can’t find the property you’re looking for?
