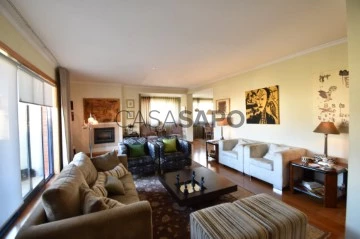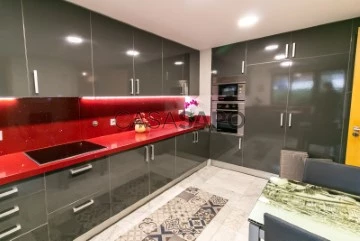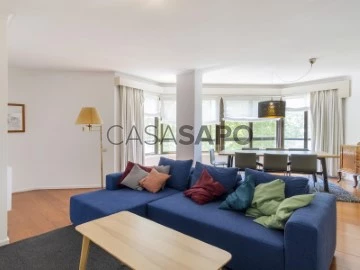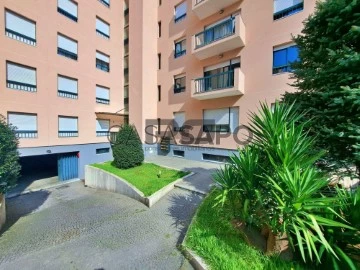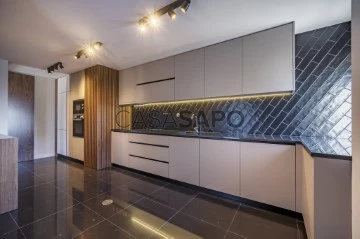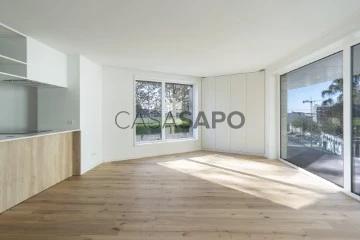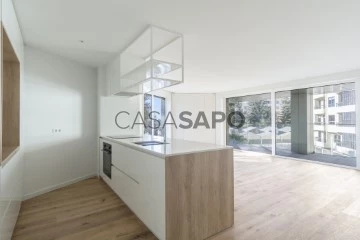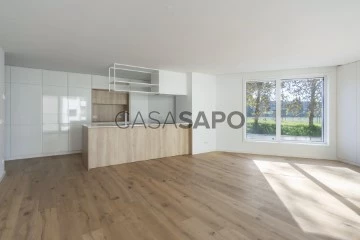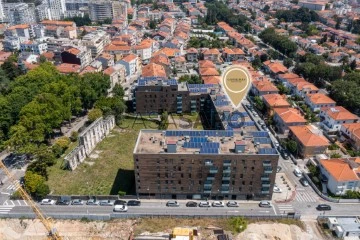Saiba aqui quanto pode pedir
9 Properties for Sale, Apartments least recent, Used, in Porto, Paranhos, with Suite
Map
Order by
Least recent
Apartment 5 Bedrooms
Amial, Paranhos, Porto, Distrito do Porto
Used · 115m²
With Garage
buy
780.000 €
É composto por:
- Cinco quartos, um deles é suite com closet
- Cozinha mobilada e equipada
- 6 WC
- Área de convívio
- Aquecimento central
- Piscina
- Garagem fechada (72 m2)
Venha conhecer!
Marque a sua visita!
- Cinco quartos, um deles é suite com closet
- Cozinha mobilada e equipada
- 6 WC
- Área de convívio
- Aquecimento central
- Piscina
- Garagem fechada (72 m2)
Venha conhecer!
Marque a sua visita!
Contact
Apartment 5 Bedrooms Duplex
Amial, Paranhos, Porto, Distrito do Porto
Used · 250m²
With Garage
buy
990.000 €
APARTMENT T5 DUPLEX FOR SALE OF LUXURY IN AMIAL in Paranhos
Unicorn Apartment T5 DUPLEX Seminovo apartment in Amial in Paranhos
Attributes
o 2 fractions per floor
the 3 fronts
the Duplex
the T5
o 1 Independent entry
the 2 bedrooms with access to balcony with terrace and garden (one to west, the other to the East)
the 3 Suites with access to balcony with terrace and garden (two to West, the other to The East)
the 1 room with access to the porch
o 1 Entrance Hall/Room
the 1 Hall of rooms
the 10 Rooms
o 5 Bathrooms
o 1 Dispensing / Laundry
o 1 Balcony in the Living Room (North/West/East)
the 1 kitchen (West) with countertop and wall in Silestone with access to the porch / terrace with garden
o 1 Kitchen equipped with extractor hood, 2 built-in American refrigerators, electric oven, electric glass ceramic hob, microwave, dishwasher, washing machine
o Kitchen furnished with grey lacquered cabinets
o Sun Exposure: North / East / West
o Natural gas boiler for the production of sanitary hot water and central heating to radiators
o City view and green spaces
o Works in the property: None
the Year of construction: Enrolled in the building headquarters in 2011, construction ended in 2015
o Useful area: 250.0 m2
o Total gross area: 688.0 m2
o Integral land area: 161.61 m2
o Private gross area: 354.03 m2
o Dependent gross area: 172.36 m2
o Total garden area (balcony/terrace) total: 334.0 m2
the Right Foot: 2.82 m
o With Elevator
the 1 parking place for 1 car
o 1 single closed garage (box) for 2 cars
o 1 collection with 20 m2
o Built-in foci
o Thermal/acoustic insulation
o Solid wood flooring throughout the dwelling
o Marble kitchen floor
o Heated towel racks
o Rooms with built-in wardrobes
o 1 Normal bathtub, 1 hot tub, 2 bases with shower with stone/granite and marble base, glass laminated bathroom furniture
o Double aluminum window frames with thermal cut and double glazing (oscillobatent windows in the kitchen and laundry area and sliding in the rest).
o Electric blinds
o Central aspiration throughout the private area of the fraction
o Armored door
o Security 24 h
o Porter 24 h
o Condominium value: 180 €/month
o Energy rating: B
Description
Apartment, truly unicorn, with amazing areas out of the ordinary, both indoor and outdoor, built in a careful way with the best building materials and presenting excellent finishes.
This apartment has a useful area of 250 m2, a total gross area of 688.0 m2, a private gross area of 354.03 m2, a gross dependent area of 172.36 m2 and a total garden area (balcony/terrace) of 334.0 m2.
Luxury 5 bedroom duplex apartment just built in 2015 with very little use, no need for works, fraction with two floors and with an independent entrance, 3 fronts oriented to West, East and North, two fractions per floor (building with elevator) in Paranhos - Porto.
This property is located in a premium residential area of excellence with a lot of surrounding green space, close to the business center, near the French Luso college, with the university center within a 15-minute walk.
The property is in the center of the city, but it is as if it were in the countryside. It is a very quiet and quiet area with excellent accessibility.
Great apartment to be inhabited or else for local accommodation, given its independent entrance of the remaining fractions and there are only 2 fractions per floor.
This apartment consists of:
At the R/C level:
o 1 independent entry;
the Entrance Hall with an area of 12.0 m2 that allows access to the fraction and communicates with the living/dining room, social bathroom and kitchen. The floor is solid wood, the walls are painted lined with high quality Italian wallpaper and the ceiling is 2.82 m.
the living/dining room with an area of 93.30 m2 oriented to North, East and West with access to the Porch and a garden terrace with an area of 259.69 m2 with views of the garden. The floor of this room is solid wood, the walls are painted and lined with high quality Italian wallpaper, the exterior glaze dries consists of double aluminum metal frames with thermal cut composed of double sliding glass and exterior sun protection of the blindtype with light-colored electric control. The living room is equipped with an indoor garden, hot water radiators for ambient heating and wood-burning stove.
o Social bathroom with an area of 2.73 m2 equipped with toilet, washbasin, with mechanical exhaustion and with floor and walls in solid wood.
o Kitchen with an area of 14.53 m2 oriented to West and with access to the porch and terrace with an area of 259.69 m2 with views of the garden. The floor of the kitchen is marble, the walls and the countertop in Silestone, the exterior glazing consists of double aluminum metal frames and double glass of the oscillostop type with exterior sun protection of the type electric control blinds of light color and glazed door of the same type for access to the porch and terrace with garden. The kitchen is furnished with grey lacquered/glazed cabinets equipped with an extractor hood, 2 built-in American refrigerators, electric oven, electric glass ceramic hob, microwave, dishwasher and washing machine.
o Laundry / dispensing oriented to West with an area of 3.55 m2 with marble floor and painted walls, where is located the natural gas boiler for the production of hot sanitary water and hot water for central heating. The exterior glazing is composed of double aluminum metal frames with thermal cut composed of double glass of the oscillostop type and exterior sun protection of the type blinds with light-colored electric control.
the Porch and terrace with garden with an area of 259.69 m2 oriented to West, East and North that surrounds the kitchen area and living room and dining room.
o Access ladder to the 1st floor in solid wood with aluminum handrails;
At the level of the 1st Floor:
the Hall/corridor of the Rooms with an area of 12.75 m2 that allows access to the area of the rooms, suites and bathroom to support the rooms. The floor of this room is made of solid wood. This room also features hot water radiators and a built-in wardrobe cabinet.
the West-oriented room 1 with garden/green space views with an area of 15.63 m2 with built-in wooden closet and access to balcony with terrace and garden with an area of 61.48 m2. The floor of this room is in solid wood and the exterior glazing is composed of double aluminum metal frames with thermal cut consisting of double sliding glass with exterior sun protection of the blinds type with light-colored electric control.
The West-oriented Suite 1 with garden/green space views with an area of 12.65 m2 with access to the full bathroom with an area of 5.18 m2. The floor of the suite is in solid wood covered with decorative carpets of high quality, the walls are painted and lined with distinctive Italian wallpaper, the exterior glazeiscomposed of double aluminum frames with thermal cut and double sliding glass with exterior sun protection of the blind type with light-colored electric control. The suite features a built-in wooden closet and access to a balcony with terrace and garden with an area of 61.48 m2.
o Private bathroom of suite 1 (interior with mechanical exhaustion) with an area of 5.18 m2 complete with heated towel racks, suspended ceramic crockery, glass laminated furniture and a shower base with stone/granite base. The floor is in stone/granite and part of the painted walls and the other part covered with stone/granite.
Suite 2 (currently transformed into an office) oriented to the west with garden views / green spaces with an area of 24.05 m2 with access to full bathroom with an area of 7.25 m2. The floor of the suite is in solid wood covered with decorative carpets of high quality, the walls are painted and lined with distinctive Italian wallpaper, the exterior glazeiscomposed of double aluminum frames with thermal cut and double sliding glass with exterior sun protection of the blind type with light-colored electric control. The suite features a built-in wooden closet and access to a balcony with terrace and garden with an area of 61.48 m2.
the private bathroom of suite 2 oriented to North with natural lighting and views of green spaces (exterior with mechanical exhaustion) with an area of 7.25 m2 complete with heated towel racks, suspended ceramic crockery, laminate furniture with glass and a hot tub. The floor is marble and part of the painted walls and the other half covered with marble. The exterior glazing is composed of double aluminum frames with thermal cut consisting of double sliding glass with interior sun protection of the blind type with light color electric control.
the balcony with terrace and garden with an area of 61.48 m2 with views of green spaces and condominium garden.
The Suite 3 oriented to The Spring with views of Vasco de Lima Couto Street (Street without exit) with an area of 21.18 m2 with access to full bathroom with an area of 7.96 m2. The floor of the suite is in solid wood covered with decorative carpets of high quality, the walls are painted and lined with distinctive Italian wallpaper, the exterior glazeiscomposed of double aluminum frames with thermal cut and double sliding glass with exterior sun protection of the blind type with light-colored electric control. The suite has a built-in wooden closet and access to a balcony with a terrace with an area of 12.80 m2.
the private bathroom of suite 3 oriented to North with natural lighting and views of green spaces (exterior with mechanical exhaustion) with an area of 7.96 m2 complete with heated towel racks, suspended ceramic crockery, furniture laminated with glass and a normal bathtub. The floor is marble and part of the painted walls and the other half covered with marble. The exterior glazing is composed of double aluminum frames with thermal cut consisting of double sliding glass with interior sun protection of the blind type with light color electric control.
room 2 (currently transformed into a gym) oriented to The Spring with views of Vasco de Lima Couto Street (Street without exit) with an area of 13.93 m2. The floor of the room is in solid wood covered with decorative carpets of high quality, the walls are painted and lined with distinctive Italian wallpaper, the exterior glazeiscomposed of double aluminum frames with thermal cut and double sliding glass with exterior sun protection of the blind type with light-colored electric control. The room has a built-in wooden closet and access to a balcony with a terrace with an area of 12.80 m2.
the Balcony / terrace oriented to The East with an area of 12.80 m2 with views of the Street of vasco de Lima Couto (Street without Exit).
o Bathroom complete with an area of 4.74 m2 interior with mechanical exhaust with heated towel racks, suspended ceramic crockery, glass laminated furniture and a shower base with marble base. The floor is marble and part of the painted walls and the other half covered with marble.
All rooms are equipped with hot water radiators for ambient heating and sockets for central vacuum throughout the private area of the fraction. The lighting is like foci embedded in the ceiling.
The outdoor garden is illuminated providing a fantastic nighttime atmosphere.
The entrance door at the fraction is an armored security door and the condominium has security and concierge for 24 hours.
The apartment is also composed of 1 parking space for a car, 1 single garage closed (box) for 2 cars and 1 storage room with an area of 20 m2.
The main lobby of entry in the fraction is quite wide, having accessibility for reduced mobility and is all marble and wood-clad, also having 2 elevators for direct access to parking spaces.
The value of the monthly condominium is 180 €.
Information according to the building booklet:
Type of building: Building under horizontal ownership.
Description: Duplex housing on the ground floor and first floor designated a-5, type T5, with entrance to Rua Aurélio Paz dos Reis, a parking space called G-24, a closed garage designated by B-27, and a storage room designated by A-20 all in the basement and a landscaped area.
Affectation: Housing
Typology: T5
Private gross area: 354.03 m2
Gross dependent area: 172.36 m2
Integral land area: 161.61 m2
Points of Interest:
16 m (1minute walk) from the Basic School of the 1st Cycle of Miosotis;
160 m (2 minutes walk) from Inforr Computer Store - Ricardo Mota Rego;
250 m (3 minutes walk) from Pilates Store;
260 m (3 minutes walk) from Café Cantinho da Paula;
290 m (4 minutes walk) from the Children’s Playground;
290 m (4 minutes walk) from Santa Luzia Pharmacy;
300 m (4 minutes walk) from The Port Veterinary;
550 m (7 minutes walk) from Children’s Hour;
A 600 m (8 minutes walk) from Pingo Doce Santa Luzia;
A 600 m (8 minutes walk) from the Group ing of Schools of Pêro Vaz de Caminha;
650 m (8 minutes walk) from Porto Lazer;
A 700 m (9 minutes walk) from Colégio Espinheira do Rio;
750 m (10 minutes walk) from Amial Bakery;
750 m (10 minutes walk) from The French Luso College;
750 m (10 minutes walk) from Porto Personal Studio;
750 m (9 minutes walk) from The Portuguese Barbecue of Prelada;
800 m (11 minutes walk) from VCI Pharmacy;
800 m (10 minutes walk) from Sport Club Porto - Centro Eípico;
850 m (11 minutes walk) from the Veterinary Clinic of Prelada;
850 m (10 minutes’ walk) from Amial Parish;
950 m (11 minutes walk) from Pato Cycles;
1.0 km (13 minutes walk) from Continente Bom Dia do Amial;
1.1 kms (14 minutes walk) from The Portuguese Barbecue of Amial;
1.1 kms (14 minutes walk) from Churrasqueira Montes dos Burgos;
1.2 kms (17 minutes walk) from Fernando Pessoa University;
1.3 kms (17 minutes walk) from Arca D’ Água Garden;
1.3 kms (15 minutes walk) from Casa do Cuco;
1.3 kms (16 minutes walk) from ISEP;
1.4 kms (19 minutes walk) from the School of Health;
2.4 kms (30 minutes walk) from St. John’s Hospital;
Transport and access:
260 m (3 minutes walk) from the Amial public transport stop (line 301), taking 15 minutes in STCP to the University Pole;
1 km from the Road of the circumvalation;
1 km from the intersection with Monte dos Burgos;
800 m access to VCI;
2.9 kms from access to the A1/A20;
1.8 kms (23 minutes walk) from the metro station (University Polo Station).
For ease in identifying this property, please refer to the MINDFUL code.
Special conditions for the acquisition of the property up to the time of deed. We have a partnership with a company that has a protocol with several banks where you can benefit from the best interest rates.
Feel accompanied from the beginning, throughout the process and until the scripture.
Want to know more?
Contact us to schedule a visit or receive additional information. We will be happy to help make your dream come true!
If you are looking for a quiet and highly residential place or to invest in an asset with high profitability, this is the right property! Mark your visit now! We’re waiting for you!
Unicorn Apartment T5 DUPLEX Seminovo apartment in Amial in Paranhos
Attributes
o 2 fractions per floor
the 3 fronts
the Duplex
the T5
o 1 Independent entry
the 2 bedrooms with access to balcony with terrace and garden (one to west, the other to the East)
the 3 Suites with access to balcony with terrace and garden (two to West, the other to The East)
the 1 room with access to the porch
o 1 Entrance Hall/Room
the 1 Hall of rooms
the 10 Rooms
o 5 Bathrooms
o 1 Dispensing / Laundry
o 1 Balcony in the Living Room (North/West/East)
the 1 kitchen (West) with countertop and wall in Silestone with access to the porch / terrace with garden
o 1 Kitchen equipped with extractor hood, 2 built-in American refrigerators, electric oven, electric glass ceramic hob, microwave, dishwasher, washing machine
o Kitchen furnished with grey lacquered cabinets
o Sun Exposure: North / East / West
o Natural gas boiler for the production of sanitary hot water and central heating to radiators
o City view and green spaces
o Works in the property: None
the Year of construction: Enrolled in the building headquarters in 2011, construction ended in 2015
o Useful area: 250.0 m2
o Total gross area: 688.0 m2
o Integral land area: 161.61 m2
o Private gross area: 354.03 m2
o Dependent gross area: 172.36 m2
o Total garden area (balcony/terrace) total: 334.0 m2
the Right Foot: 2.82 m
o With Elevator
the 1 parking place for 1 car
o 1 single closed garage (box) for 2 cars
o 1 collection with 20 m2
o Built-in foci
o Thermal/acoustic insulation
o Solid wood flooring throughout the dwelling
o Marble kitchen floor
o Heated towel racks
o Rooms with built-in wardrobes
o 1 Normal bathtub, 1 hot tub, 2 bases with shower with stone/granite and marble base, glass laminated bathroom furniture
o Double aluminum window frames with thermal cut and double glazing (oscillobatent windows in the kitchen and laundry area and sliding in the rest).
o Electric blinds
o Central aspiration throughout the private area of the fraction
o Armored door
o Security 24 h
o Porter 24 h
o Condominium value: 180 €/month
o Energy rating: B
Description
Apartment, truly unicorn, with amazing areas out of the ordinary, both indoor and outdoor, built in a careful way with the best building materials and presenting excellent finishes.
This apartment has a useful area of 250 m2, a total gross area of 688.0 m2, a private gross area of 354.03 m2, a gross dependent area of 172.36 m2 and a total garden area (balcony/terrace) of 334.0 m2.
Luxury 5 bedroom duplex apartment just built in 2015 with very little use, no need for works, fraction with two floors and with an independent entrance, 3 fronts oriented to West, East and North, two fractions per floor (building with elevator) in Paranhos - Porto.
This property is located in a premium residential area of excellence with a lot of surrounding green space, close to the business center, near the French Luso college, with the university center within a 15-minute walk.
The property is in the center of the city, but it is as if it were in the countryside. It is a very quiet and quiet area with excellent accessibility.
Great apartment to be inhabited or else for local accommodation, given its independent entrance of the remaining fractions and there are only 2 fractions per floor.
This apartment consists of:
At the R/C level:
o 1 independent entry;
the Entrance Hall with an area of 12.0 m2 that allows access to the fraction and communicates with the living/dining room, social bathroom and kitchen. The floor is solid wood, the walls are painted lined with high quality Italian wallpaper and the ceiling is 2.82 m.
the living/dining room with an area of 93.30 m2 oriented to North, East and West with access to the Porch and a garden terrace with an area of 259.69 m2 with views of the garden. The floor of this room is solid wood, the walls are painted and lined with high quality Italian wallpaper, the exterior glaze dries consists of double aluminum metal frames with thermal cut composed of double sliding glass and exterior sun protection of the blindtype with light-colored electric control. The living room is equipped with an indoor garden, hot water radiators for ambient heating and wood-burning stove.
o Social bathroom with an area of 2.73 m2 equipped with toilet, washbasin, with mechanical exhaustion and with floor and walls in solid wood.
o Kitchen with an area of 14.53 m2 oriented to West and with access to the porch and terrace with an area of 259.69 m2 with views of the garden. The floor of the kitchen is marble, the walls and the countertop in Silestone, the exterior glazing consists of double aluminum metal frames and double glass of the oscillostop type with exterior sun protection of the type electric control blinds of light color and glazed door of the same type for access to the porch and terrace with garden. The kitchen is furnished with grey lacquered/glazed cabinets equipped with an extractor hood, 2 built-in American refrigerators, electric oven, electric glass ceramic hob, microwave, dishwasher and washing machine.
o Laundry / dispensing oriented to West with an area of 3.55 m2 with marble floor and painted walls, where is located the natural gas boiler for the production of hot sanitary water and hot water for central heating. The exterior glazing is composed of double aluminum metal frames with thermal cut composed of double glass of the oscillostop type and exterior sun protection of the type blinds with light-colored electric control.
the Porch and terrace with garden with an area of 259.69 m2 oriented to West, East and North that surrounds the kitchen area and living room and dining room.
o Access ladder to the 1st floor in solid wood with aluminum handrails;
At the level of the 1st Floor:
the Hall/corridor of the Rooms with an area of 12.75 m2 that allows access to the area of the rooms, suites and bathroom to support the rooms. The floor of this room is made of solid wood. This room also features hot water radiators and a built-in wardrobe cabinet.
the West-oriented room 1 with garden/green space views with an area of 15.63 m2 with built-in wooden closet and access to balcony with terrace and garden with an area of 61.48 m2. The floor of this room is in solid wood and the exterior glazing is composed of double aluminum metal frames with thermal cut consisting of double sliding glass with exterior sun protection of the blinds type with light-colored electric control.
The West-oriented Suite 1 with garden/green space views with an area of 12.65 m2 with access to the full bathroom with an area of 5.18 m2. The floor of the suite is in solid wood covered with decorative carpets of high quality, the walls are painted and lined with distinctive Italian wallpaper, the exterior glazeiscomposed of double aluminum frames with thermal cut and double sliding glass with exterior sun protection of the blind type with light-colored electric control. The suite features a built-in wooden closet and access to a balcony with terrace and garden with an area of 61.48 m2.
o Private bathroom of suite 1 (interior with mechanical exhaustion) with an area of 5.18 m2 complete with heated towel racks, suspended ceramic crockery, glass laminated furniture and a shower base with stone/granite base. The floor is in stone/granite and part of the painted walls and the other part covered with stone/granite.
Suite 2 (currently transformed into an office) oriented to the west with garden views / green spaces with an area of 24.05 m2 with access to full bathroom with an area of 7.25 m2. The floor of the suite is in solid wood covered with decorative carpets of high quality, the walls are painted and lined with distinctive Italian wallpaper, the exterior glazeiscomposed of double aluminum frames with thermal cut and double sliding glass with exterior sun protection of the blind type with light-colored electric control. The suite features a built-in wooden closet and access to a balcony with terrace and garden with an area of 61.48 m2.
the private bathroom of suite 2 oriented to North with natural lighting and views of green spaces (exterior with mechanical exhaustion) with an area of 7.25 m2 complete with heated towel racks, suspended ceramic crockery, laminate furniture with glass and a hot tub. The floor is marble and part of the painted walls and the other half covered with marble. The exterior glazing is composed of double aluminum frames with thermal cut consisting of double sliding glass with interior sun protection of the blind type with light color electric control.
the balcony with terrace and garden with an area of 61.48 m2 with views of green spaces and condominium garden.
The Suite 3 oriented to The Spring with views of Vasco de Lima Couto Street (Street without exit) with an area of 21.18 m2 with access to full bathroom with an area of 7.96 m2. The floor of the suite is in solid wood covered with decorative carpets of high quality, the walls are painted and lined with distinctive Italian wallpaper, the exterior glazeiscomposed of double aluminum frames with thermal cut and double sliding glass with exterior sun protection of the blind type with light-colored electric control. The suite has a built-in wooden closet and access to a balcony with a terrace with an area of 12.80 m2.
the private bathroom of suite 3 oriented to North with natural lighting and views of green spaces (exterior with mechanical exhaustion) with an area of 7.96 m2 complete with heated towel racks, suspended ceramic crockery, furniture laminated with glass and a normal bathtub. The floor is marble and part of the painted walls and the other half covered with marble. The exterior glazing is composed of double aluminum frames with thermal cut consisting of double sliding glass with interior sun protection of the blind type with light color electric control.
room 2 (currently transformed into a gym) oriented to The Spring with views of Vasco de Lima Couto Street (Street without exit) with an area of 13.93 m2. The floor of the room is in solid wood covered with decorative carpets of high quality, the walls are painted and lined with distinctive Italian wallpaper, the exterior glazeiscomposed of double aluminum frames with thermal cut and double sliding glass with exterior sun protection of the blind type with light-colored electric control. The room has a built-in wooden closet and access to a balcony with a terrace with an area of 12.80 m2.
the Balcony / terrace oriented to The East with an area of 12.80 m2 with views of the Street of vasco de Lima Couto (Street without Exit).
o Bathroom complete with an area of 4.74 m2 interior with mechanical exhaust with heated towel racks, suspended ceramic crockery, glass laminated furniture and a shower base with marble base. The floor is marble and part of the painted walls and the other half covered with marble.
All rooms are equipped with hot water radiators for ambient heating and sockets for central vacuum throughout the private area of the fraction. The lighting is like foci embedded in the ceiling.
The outdoor garden is illuminated providing a fantastic nighttime atmosphere.
The entrance door at the fraction is an armored security door and the condominium has security and concierge for 24 hours.
The apartment is also composed of 1 parking space for a car, 1 single garage closed (box) for 2 cars and 1 storage room with an area of 20 m2.
The main lobby of entry in the fraction is quite wide, having accessibility for reduced mobility and is all marble and wood-clad, also having 2 elevators for direct access to parking spaces.
The value of the monthly condominium is 180 €.
Information according to the building booklet:
Type of building: Building under horizontal ownership.
Description: Duplex housing on the ground floor and first floor designated a-5, type T5, with entrance to Rua Aurélio Paz dos Reis, a parking space called G-24, a closed garage designated by B-27, and a storage room designated by A-20 all in the basement and a landscaped area.
Affectation: Housing
Typology: T5
Private gross area: 354.03 m2
Gross dependent area: 172.36 m2
Integral land area: 161.61 m2
Points of Interest:
16 m (1minute walk) from the Basic School of the 1st Cycle of Miosotis;
160 m (2 minutes walk) from Inforr Computer Store - Ricardo Mota Rego;
250 m (3 minutes walk) from Pilates Store;
260 m (3 minutes walk) from Café Cantinho da Paula;
290 m (4 minutes walk) from the Children’s Playground;
290 m (4 minutes walk) from Santa Luzia Pharmacy;
300 m (4 minutes walk) from The Port Veterinary;
550 m (7 minutes walk) from Children’s Hour;
A 600 m (8 minutes walk) from Pingo Doce Santa Luzia;
A 600 m (8 minutes walk) from the Group ing of Schools of Pêro Vaz de Caminha;
650 m (8 minutes walk) from Porto Lazer;
A 700 m (9 minutes walk) from Colégio Espinheira do Rio;
750 m (10 minutes walk) from Amial Bakery;
750 m (10 minutes walk) from The French Luso College;
750 m (10 minutes walk) from Porto Personal Studio;
750 m (9 minutes walk) from The Portuguese Barbecue of Prelada;
800 m (11 minutes walk) from VCI Pharmacy;
800 m (10 minutes walk) from Sport Club Porto - Centro Eípico;
850 m (11 minutes walk) from the Veterinary Clinic of Prelada;
850 m (10 minutes’ walk) from Amial Parish;
950 m (11 minutes walk) from Pato Cycles;
1.0 km (13 minutes walk) from Continente Bom Dia do Amial;
1.1 kms (14 minutes walk) from The Portuguese Barbecue of Amial;
1.1 kms (14 minutes walk) from Churrasqueira Montes dos Burgos;
1.2 kms (17 minutes walk) from Fernando Pessoa University;
1.3 kms (17 minutes walk) from Arca D’ Água Garden;
1.3 kms (15 minutes walk) from Casa do Cuco;
1.3 kms (16 minutes walk) from ISEP;
1.4 kms (19 minutes walk) from the School of Health;
2.4 kms (30 minutes walk) from St. John’s Hospital;
Transport and access:
260 m (3 minutes walk) from the Amial public transport stop (line 301), taking 15 minutes in STCP to the University Pole;
1 km from the Road of the circumvalation;
1 km from the intersection with Monte dos Burgos;
800 m access to VCI;
2.9 kms from access to the A1/A20;
1.8 kms (23 minutes walk) from the metro station (University Polo Station).
For ease in identifying this property, please refer to the MINDFUL code.
Special conditions for the acquisition of the property up to the time of deed. We have a partnership with a company that has a protocol with several banks where you can benefit from the best interest rates.
Feel accompanied from the beginning, throughout the process and until the scripture.
Want to know more?
Contact us to schedule a visit or receive additional information. We will be happy to help make your dream come true!
If you are looking for a quiet and highly residential place or to invest in an asset with high profitability, this is the right property! Mark your visit now! We’re waiting for you!
Contact
See Phone
Apartment 4 Bedrooms Triplex
Paranhos, Porto, Distrito do Porto
Used · 151m²
With Garage
buy
540.000 €
4-bedroom apartment, with 171 sqm of gross area and Local Accommodation license, two entrances and two fronts, in a 3-storey building, the apartment being on the top floor, in the area of Combatentes and Costa Cabral, in Antas, Porto. The apartment has natural light in all rooms, large windows, which makes it very bright. It comprises a suite and three more bedrooms, all with built-in wardrobes, as well as two full bathrooms, a 35 sqm dining and living room, fully equipped kitchen, with storage, pantry, and laundry in a sunroom. Wooden floor in all rooms, with the exception of the bathrooms and kitchen with ceramic tiles. Double framed windows, with double glazing and hot and cold air conditioning and also electric heating. The apartment includes a double parking space in a garage and the property management fee is €200 per quarter.
Located in a residential area, close to services, private and public schools, transport, and with easy access to the main roads of the city. 1-minute walking distance from Combatentes metro station, 5 minutes from Marquês de Pombal underground station, and 10 minutes from Velasquez Square. It is also less than 15 minutes from Shopping Alameda, Estádio do Dragão, Escola Artística Soares dos Reis, São Roque Park, Externato das Escravas do Sagrado Coração, and Aurélia de Sousa Secondary School. It is less than 10-minute driving distance from the access to VCI, Colégio Luso-Francês, Campanhã train station, 13 minutes from the centre of Porto, 15 minutes from the UNESCO Cultural Heritage Historic Centre, 17 minutes from Porto airport, and airport and a 3-hour drive from Lisbon.
Located in a residential area, close to services, private and public schools, transport, and with easy access to the main roads of the city. 1-minute walking distance from Combatentes metro station, 5 minutes from Marquês de Pombal underground station, and 10 minutes from Velasquez Square. It is also less than 15 minutes from Shopping Alameda, Estádio do Dragão, Escola Artística Soares dos Reis, São Roque Park, Externato das Escravas do Sagrado Coração, and Aurélia de Sousa Secondary School. It is less than 10-minute driving distance from the access to VCI, Colégio Luso-Francês, Campanhã train station, 13 minutes from the centre of Porto, 15 minutes from the UNESCO Cultural Heritage Historic Centre, 17 minutes from Porto airport, and airport and a 3-hour drive from Lisbon.
Contact
See Phone
Apartment 3 Bedrooms
Paranhos, Porto, Distrito do Porto
Used · 145m²
With Garage
buy
424.900 €
RO1994
Furnished apartment with a privileged location, close to the university center Asprela and Areosa.
It consists of living room with balcony, equipped kitchen, laundry, pantry, toilet service, 2 bedrooms, full toilet and suite,
It also benefits from parking space and storage.
Excellent sun exposure.
For more information and / or schedule a visit contact us!
Real Objectiva is a company located in the north of Portugal, dedicated to the sale and rental of real estate. As a result of its 24 years of work, guided by rigor and professionalism, it has achieved results recognized by the market in which it operates, acting in a transversal way in the housing market and in the industrial market.
Mission:
Practice a concept of real estate mediation based on the client/company relationship consolidated by the role of the specialist consultant and capable of exceeding the expectations of all stakeholders.
Positioning:
Houses for sale
We sell warehouses, offices, shops and land
Real Estate Market Experts
Principles of Action:
Competence
Confidentiality
Suitability
Availability
Action Templates:
Rigor and professionalism
Specialists in fundraising and real estate mediation
We study the market and propose to find appropriate solutions
Rigorous evaluations and detailed study
Extreme care in visits
Furnished apartment with a privileged location, close to the university center Asprela and Areosa.
It consists of living room with balcony, equipped kitchen, laundry, pantry, toilet service, 2 bedrooms, full toilet and suite,
It also benefits from parking space and storage.
Excellent sun exposure.
For more information and / or schedule a visit contact us!
Real Objectiva is a company located in the north of Portugal, dedicated to the sale and rental of real estate. As a result of its 24 years of work, guided by rigor and professionalism, it has achieved results recognized by the market in which it operates, acting in a transversal way in the housing market and in the industrial market.
Mission:
Practice a concept of real estate mediation based on the client/company relationship consolidated by the role of the specialist consultant and capable of exceeding the expectations of all stakeholders.
Positioning:
Houses for sale
We sell warehouses, offices, shops and land
Real Estate Market Experts
Principles of Action:
Competence
Confidentiality
Suitability
Availability
Action Templates:
Rigor and professionalism
Specialists in fundraising and real estate mediation
We study the market and propose to find appropriate solutions
Rigorous evaluations and detailed study
Extreme care in visits
Contact
See Phone
Apartment 5 Bedrooms
Costa Cabral, Paranhos, Porto, Distrito do Porto
Used · 220m²
With Garage
buy
485.000 €
Fantástico apartamento T5 totalmente renovado.
Localizado à Igreja da Areosa e Polo Universitário, este apartamento situado em piso elevado com vistas desafogadas, óptimas áreas (220m2 de área coberta), 3 frentes, muita luz (exposição solar a Nasc./Sul/Poe.), transmite grande sensação de amplitude e conforto.
Aqui poderá viver o privilégio de aceder a tudo em pouco tempo: Polo Universitário, Hospital, VCI, transportes públicos, escolas, comércio tradicional, supermercados, padarias, restaurantes, etc.
Este apartamento é composto na zona social por: hall de entrada, ampla sala contigua a escritório / quarto de grandes dimensões, belíssima cozinha totalmente equipada, lavandaria independente e Wc completo.
A zona privada (de quartos) é composta por roupeiro no corredor de acesso, hall de quartos, Wc completo que dá apoio a 2 quartos, e, 2 óptimas suites (uma com varanda).
Faz parte desta fracção 1 lugar de garagem e 1 arrumo.
Para mais informações contacte-nos!
Odisseia Imobiliária
Localizado à Igreja da Areosa e Polo Universitário, este apartamento situado em piso elevado com vistas desafogadas, óptimas áreas (220m2 de área coberta), 3 frentes, muita luz (exposição solar a Nasc./Sul/Poe.), transmite grande sensação de amplitude e conforto.
Aqui poderá viver o privilégio de aceder a tudo em pouco tempo: Polo Universitário, Hospital, VCI, transportes públicos, escolas, comércio tradicional, supermercados, padarias, restaurantes, etc.
Este apartamento é composto na zona social por: hall de entrada, ampla sala contigua a escritório / quarto de grandes dimensões, belíssima cozinha totalmente equipada, lavandaria independente e Wc completo.
A zona privada (de quartos) é composta por roupeiro no corredor de acesso, hall de quartos, Wc completo que dá apoio a 2 quartos, e, 2 óptimas suites (uma com varanda).
Faz parte desta fracção 1 lugar de garagem e 1 arrumo.
Para mais informações contacte-nos!
Odisseia Imobiliária
Contact
See Phone
Apartment 3 Bedrooms
Paranhos, Porto, Distrito do Porto
Used · 130m²
With Garage
buy
625.000 €
3-bedroom apartment with a total private gross area of 130 sqm, a balcony of 15 sqm, and 2 parking spaces in a double spot, located next to Arca D’Água, Paranhos, Porto.
It comprises a 40 sqm living room, 1 guest bathroom, fully equipped kitchen, 1 suite, 2 bedrooms with a full bathroom, and a large terrace on the top floor. Situated in a new gated condominium, it features a co-working space, communal laundry room, and bike park. The project boasts top-of-the-line finishes and equipment that prioritize elegance and comfort.
Close to shops, services, and public transportation. It is less than a 5-minute walk from Universidade Pessoa, 10 minutes from Quinta do Covelo Park, Filipa de Vilhena Secondary School, Luso-French College, and Constituição Pools, 12 minutes from Polo Universitário metro station, and 15 minutes from Porto Tennis Club. It is less than a 10-minute drive from Carolina Michaelis Secondary School, Aurélia de Sousa Secondary School, D. Duarte College, and Externato das Escravas do Sagrado Coração de Jesus in Porto. It is also a 15-minute drive from Francisco Sá Carneiro Airport and a 3-hour drive from Lisbon.
It comprises a 40 sqm living room, 1 guest bathroom, fully equipped kitchen, 1 suite, 2 bedrooms with a full bathroom, and a large terrace on the top floor. Situated in a new gated condominium, it features a co-working space, communal laundry room, and bike park. The project boasts top-of-the-line finishes and equipment that prioritize elegance and comfort.
Close to shops, services, and public transportation. It is less than a 5-minute walk from Universidade Pessoa, 10 minutes from Quinta do Covelo Park, Filipa de Vilhena Secondary School, Luso-French College, and Constituição Pools, 12 minutes from Polo Universitário metro station, and 15 minutes from Porto Tennis Club. It is less than a 10-minute drive from Carolina Michaelis Secondary School, Aurélia de Sousa Secondary School, D. Duarte College, and Externato das Escravas do Sagrado Coração de Jesus in Porto. It is also a 15-minute drive from Francisco Sá Carneiro Airport and a 3-hour drive from Lisbon.
Contact
See Phone
Apartment 3 Bedrooms
Paranhos, Porto, Distrito do Porto
Used · 130m²
With Garage
buy
600.000 €
3-bedroom apartment with a gross private area of 130 sqm, a 15 sqm balcony, and 2 double parking spaces, located near Arca D’Água, Paranhos, Porto. The apartment comprises a 40 sqm living room, 1 guest bathroom, a fully equipped kitchen, 1 ensuite bedroom, 2 bedrooms with a complete bathroom, and a spacious rooftop terrace. It is part of a new gated condominium that offers amenities such as a coworking space, a communal laundry room, and bicycle parking. The project is known for its high-end finishes and top-of-the-line equipment, ensuring both elegance and comfort.
The apartment is conveniently located near shops, services, and public transportation. It is within a 5-minute walking distance from Universidade Pessoa, 10 minutes from Quinta do Covelo park, Filipa de Vilhena Secondary School, Luso Francês College, and Constituição Pools. Polo Universitário Metro station is a 12-minute walk away, while Porto Tennis Club can be reached within 15 minutes. Carolina Michaelis Secondary School, Aurélia de Sousa Secondary School, D. Duarte College, and Externato das Escravas do Sagrado Coração de Jesus do Porto are all less than a 10-minute drive away. Additionally, Francisco Sá Carneiro Airport is a 15-minute drive away, and Lisbon is approximately a 3-hour drive
The apartment is conveniently located near shops, services, and public transportation. It is within a 5-minute walking distance from Universidade Pessoa, 10 minutes from Quinta do Covelo park, Filipa de Vilhena Secondary School, Luso Francês College, and Constituição Pools. Polo Universitário Metro station is a 12-minute walk away, while Porto Tennis Club can be reached within 15 minutes. Carolina Michaelis Secondary School, Aurélia de Sousa Secondary School, D. Duarte College, and Externato das Escravas do Sagrado Coração de Jesus do Porto are all less than a 10-minute drive away. Additionally, Francisco Sá Carneiro Airport is a 15-minute drive away, and Lisbon is approximately a 3-hour drive
Contact
See Phone
Apartment 2 Bedrooms
Paranhos, Porto, Distrito do Porto
Used
With Garage
buy
580.000 €
3-bedroom apartment with a total gross private area of 130 sqm, a 15 sqm balcony, and 2 parking spaces in a double spot, located next to Arca D’Água, Paranhos, Porto.
It comprises a 40 sqm living room, 1 guest bathroom, fully equipped kitchen, 1 suite, 2 bedrooms with a full bathroom, and a large terrace on the top floor. Set in a new gated condominium, it features a co-working space, common laundry room, and bicycle park. The project offers top-of-the-line finishes and equipment that prioritize elegance and comfort.
Close to shops, services, and public transportation. It is less than a 5-minute walk from Universidade Pessoa, 10 minutes from Quinta do Covelo Park, Filipa de Vilhena Secondary School, Luso-French College, and Constituição Pools. It is a 12-minute drive from Polo Universitário metro station and a 15-minute drive from Porto Tennis Club. It is less than a 10-minute drive from Carolina Michaelis Secondary School, Aurélia de Sousa Secondary School, D. Duarte College, and Externato das Escravas do Sagrado Coração de Jesus in Porto. It is also a 15-minute drive from Francisco Sá Carneiro Airport and a 3-hour drive from Lisbon.
It comprises a 40 sqm living room, 1 guest bathroom, fully equipped kitchen, 1 suite, 2 bedrooms with a full bathroom, and a large terrace on the top floor. Set in a new gated condominium, it features a co-working space, common laundry room, and bicycle park. The project offers top-of-the-line finishes and equipment that prioritize elegance and comfort.
Close to shops, services, and public transportation. It is less than a 5-minute walk from Universidade Pessoa, 10 minutes from Quinta do Covelo Park, Filipa de Vilhena Secondary School, Luso-French College, and Constituição Pools. It is a 12-minute drive from Polo Universitário metro station and a 15-minute drive from Porto Tennis Club. It is less than a 10-minute drive from Carolina Michaelis Secondary School, Aurélia de Sousa Secondary School, D. Duarte College, and Externato das Escravas do Sagrado Coração de Jesus in Porto. It is also a 15-minute drive from Francisco Sá Carneiro Airport and a 3-hour drive from Lisbon.
Contact
See Phone
Apartment 3 Bedrooms
Antas, Paranhos, Porto, Distrito do Porto
Used · 130m²
With Garage
buy
525.000 €
Premium flat, ready to move in, with a total area of 130 m2, closed garage for 2 cars of 33 m2 and independent charging point for electric cars, inserted in a private condominium located in a prime area of Porto,
On a residential street of villas we find this 3 bedroom flat on the top floor, with 2 fronts, east/west. It includes 1 suite with dressing room, a living room with balcony facing the interior garden, fully equipped kitchen, oven, microwave, dishwasher, hob and extractor fan, storage areas and independent laundry.
The excellent quality finishes include Secupira wood panels and flooring, double glazed and thermal cut window frames, solar panels for central heating and water, central vacuum, bathrooms with hydromassage column and tempered glass screen.
The gated community ensures a peaceful experience for its residents, not only because of the surroundings of the green spaces that you find inside the complex, but also because of the total security they feel from the first moment due to its unique characteristics
The condominium complements a children’s playground, event or social room that includes a kitchen and bathroom.
The location is excellent, located in Antas, in a residential and very quiet area, it has the best access to downtown Porto (Aliados and historic centre) and the main highways of the city, 800 meters from the metro station and Alameda Shop & Spot where you will find all kinds of commerce, from supermarkets, pharmacy, cafes, restaurants, public and private schools, Several sports complexes in the area for sports, either in a gym or open space
Come and see this fantastic flat, book your visit now!!
For over 25 years Castelhana has been a renowned name in the Portuguese real estate sector. As a company of Dils group, we specialize in advising businesses, organizations and (institutional) investors in buying, selling, renting, letting and development of residential properties.
Founded in 1999, Castelhana has built one of the largest and most solid real estate portfolios in Portugal over the years, with over 600 renovation and new construction projects.
In Porto, we are based in Foz Do Douro, one of the noblest places in the city. In Lisbon, in Chiado, one of the most emblematic and traditional areas of the capital and in the Algarve next to the renowned Vilamoura Marina.
We are waiting for you. We have a team available to give you the best support in your next real estate investment.
Contact us!
On a residential street of villas we find this 3 bedroom flat on the top floor, with 2 fronts, east/west. It includes 1 suite with dressing room, a living room with balcony facing the interior garden, fully equipped kitchen, oven, microwave, dishwasher, hob and extractor fan, storage areas and independent laundry.
The excellent quality finishes include Secupira wood panels and flooring, double glazed and thermal cut window frames, solar panels for central heating and water, central vacuum, bathrooms with hydromassage column and tempered glass screen.
The gated community ensures a peaceful experience for its residents, not only because of the surroundings of the green spaces that you find inside the complex, but also because of the total security they feel from the first moment due to its unique characteristics
The condominium complements a children’s playground, event or social room that includes a kitchen and bathroom.
The location is excellent, located in Antas, in a residential and very quiet area, it has the best access to downtown Porto (Aliados and historic centre) and the main highways of the city, 800 meters from the metro station and Alameda Shop & Spot where you will find all kinds of commerce, from supermarkets, pharmacy, cafes, restaurants, public and private schools, Several sports complexes in the area for sports, either in a gym or open space
Come and see this fantastic flat, book your visit now!!
For over 25 years Castelhana has been a renowned name in the Portuguese real estate sector. As a company of Dils group, we specialize in advising businesses, organizations and (institutional) investors in buying, selling, renting, letting and development of residential properties.
Founded in 1999, Castelhana has built one of the largest and most solid real estate portfolios in Portugal over the years, with over 600 renovation and new construction projects.
In Porto, we are based in Foz Do Douro, one of the noblest places in the city. In Lisbon, in Chiado, one of the most emblematic and traditional areas of the capital and in the Algarve next to the renowned Vilamoura Marina.
We are waiting for you. We have a team available to give you the best support in your next real estate investment.
Contact us!
Contact
See Phone
See more Properties for Sale, Apartments Used, in Porto, Paranhos
Bedrooms
Zones
Can’t find the property you’re looking for?
click here and leave us your request
, or also search in
https://kamicasa.pt
