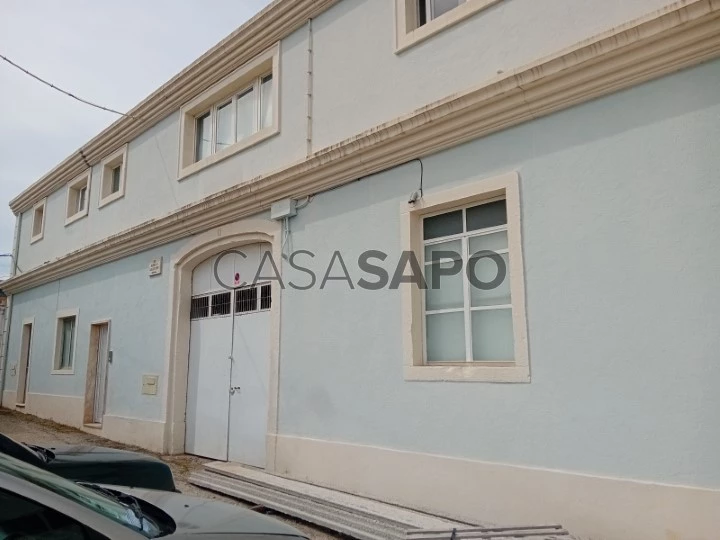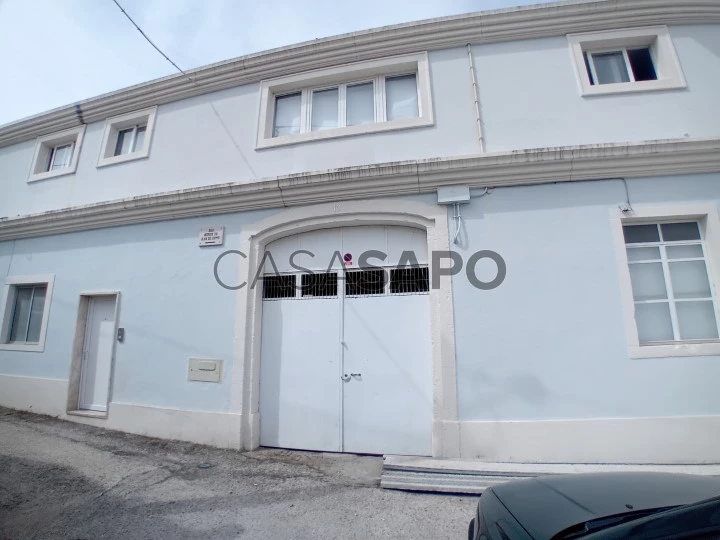28 Photos
Virtual Tour
360° Photo
Video
Blueprints
Logotypes
Brochure
PDF Brochure
Building for buy in Loures
Loures, Distrito de Lisboa
buy
635.000 €
Share
Are you looking for a promising investment or your next residence in a prime location? Located in Loures, this building offers a total area of 360 m², with the possibility of adding more floors. Composed of 3 independent fractions, the villa has on the ground floor a warehouse with 94.5 m² of gross area, and a 1 bedroom house with 89.1 m² of gross area, with works started, still in plaster, ready to be customised to your liking. The ground floor for housing offers 176 m² transformed into 9 bedrooms, each equipped with a shower, as well as two toilets and a kitchen common to the bedrooms. This villa offers a range of possibilities, whether for investment or own residence. With room for expansion and independent fractions, it’s a versatile opportunity for a variety of purposes.
See more
Property information
Condition
For refurbishment
Floor area
359m²
Construction year
1977
License of Occupancy
274
Serial Number
CasaSAPO_PREFIF001
Energy Certification
Exempt
Views
873
Clicks
23
Published in
more than a month
Approximate location - Building in the parish of Loures, Loures
Characteristics
Office(s)
Entrance Hall
Common Sanitary Facilities
Number of floors: 2
Open Space
Estate Agent

IMOJOY Real Estate
Real Estate License (AMI): 12689
António Silvestre, Mediação Imobiliária Lda
Address
Rua dos Sobreiros, 25 C, Costa da Guia
Cascais
Cascais
Serial Number
CasaSAPO_PREFIF001
Open hours
2ª feira a Sábado das 10h00 às 19h00
Site



























