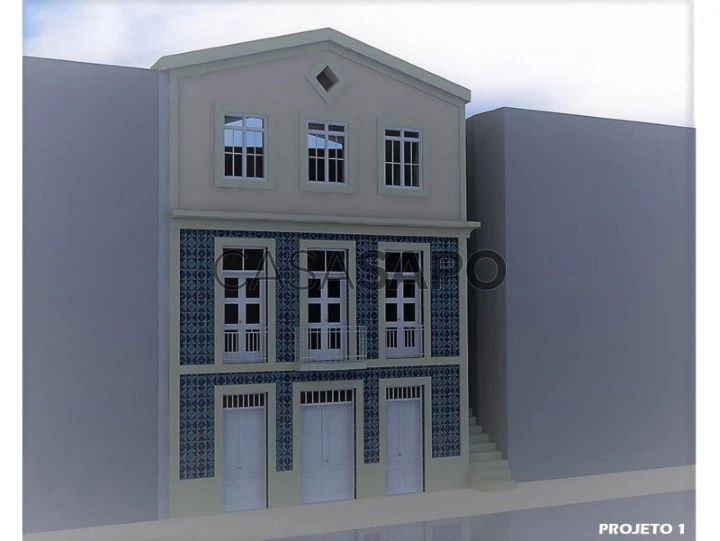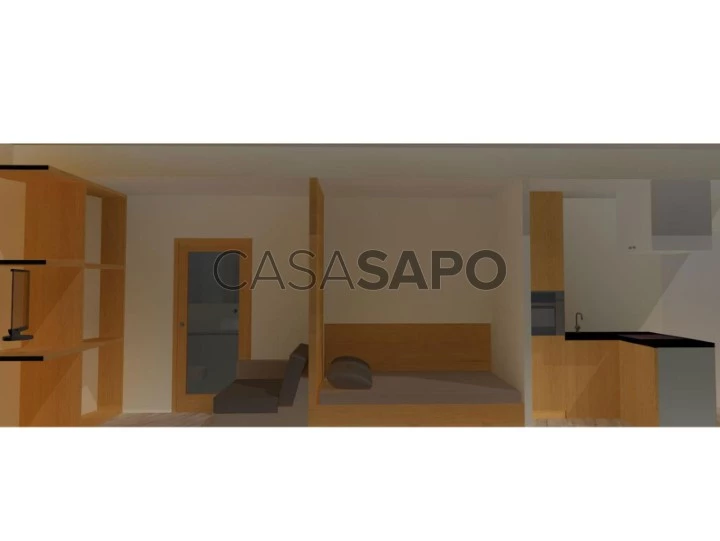21 Photos
Virtual Tour
360° Photo
Video
Blueprints
Logotypes
Brochure
PDF Brochure
Building for buy in Vila Nova de Gaia
Santa Marinha e São Pedro da Afurada, Vila Nova de Gaia, Distrito do Porto
buy
585.000 €
Share
Building with 192 m2 to recover at Cais Capelo Ivens, on the 1st line of the Douro River, in the city of Vila Nova de Gaia.
With excellent views of the port city, it is located on the 1st line of Douro River, located between the tourist area of Cais de Gaia and Afurada, with pedestrian walk, in a privileged and growing area.
Inserted in the ARU Historic Center zone, with benefits such as 6% construction vat and possibility of reduction in IMT.
There are currently 2 architectural cabinet studies for the rehabilitation of the building:
STUDY 1 - Keeping the 3 floors of the building (ground floor, 1st and 2nd floor) already existing, make the creation of apartments as follows:
- Ground floor - 1 apartment of typology T2 with terrace and with an area of 59.09 m2;
- 1st floor - 2 apartments of typology T1 with balcony, with areas of 25.62 m2 and 23.93 m2;
- 2nd floor - 2 apartments of typology T1, one of them with balcony, with areas of 24.78 m2 and 21.04 m2.
Total area - 154.46 m2
STUDY 2 - Possibility to add 1 floor to the building (ground floor, 1st, 2nd and 3rd floor), making the creation of apartments as follows:
- Ground floor - 1 apartment of typology T2 with terrace, with an area of 58.29 m2;
- 1st floor - 2 apartments of typology T0/1, 1 of them with balcony, with areas of 17.94 m2 and 20.15 m2;
- 2nd floor - 2 apartments of typology T0/1, with areas of 17.92 m2 and 20.12 m2;
- 3rd floor - 1 apartment of typology T1, with an area of 40.02 m2.
Total area - 178.26 m2
SURROUNDING AREA:
- port wine cellars;
- restaurants;
- bars;
- trade and services;
- D. Luís bridge;
It’s stuck.
Make an already set up your visit.
With excellent views of the port city, it is located on the 1st line of Douro River, located between the tourist area of Cais de Gaia and Afurada, with pedestrian walk, in a privileged and growing area.
Inserted in the ARU Historic Center zone, with benefits such as 6% construction vat and possibility of reduction in IMT.
There are currently 2 architectural cabinet studies for the rehabilitation of the building:
STUDY 1 - Keeping the 3 floors of the building (ground floor, 1st and 2nd floor) already existing, make the creation of apartments as follows:
- Ground floor - 1 apartment of typology T2 with terrace and with an area of 59.09 m2;
- 1st floor - 2 apartments of typology T1 with balcony, with areas of 25.62 m2 and 23.93 m2;
- 2nd floor - 2 apartments of typology T1, one of them with balcony, with areas of 24.78 m2 and 21.04 m2.
Total area - 154.46 m2
STUDY 2 - Possibility to add 1 floor to the building (ground floor, 1st, 2nd and 3rd floor), making the creation of apartments as follows:
- Ground floor - 1 apartment of typology T2 with terrace, with an area of 58.29 m2;
- 1st floor - 2 apartments of typology T0/1, 1 of them with balcony, with areas of 17.94 m2 and 20.15 m2;
- 2nd floor - 2 apartments of typology T0/1, with areas of 17.92 m2 and 20.12 m2;
- 3rd floor - 1 apartment of typology T1, with an area of 40.02 m2.
Total area - 178.26 m2
SURROUNDING AREA:
- port wine cellars;
- restaurants;
- bars;
- trade and services;
- D. Luís bridge;
It’s stuck.
Make an already set up your visit.
See more
Property information
Condition
For refurbishment
Net area
192m²
Floor area
192m²
Serial Number
CasaSAPO_KS000003VN/20
Energy Certification
Exempt
Views
2,633
Clicks
58
Published in
more than a month
Approximate location - Building in the parish of Santa Marinha e São Pedro da Afurada, Vila Nova de Gaia
Characteristics
Entrance Hall
Number of floors: 3
Balconies
Estate Agent

King Solutions Property Agents
Real Estate License (AMI): 17745
KSPA, Lda
Address
Avenida da Republica, nº988
Serial Number
CasaSAPO_KS000003VN/20
Open hours
Segunda a sexta-feira: das 9h00 às 18h00
Site




















