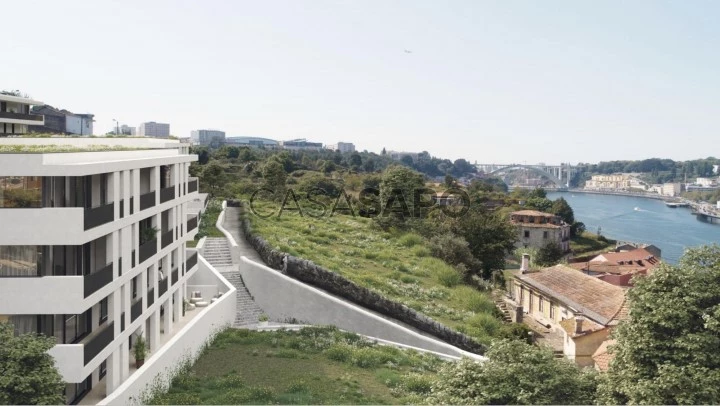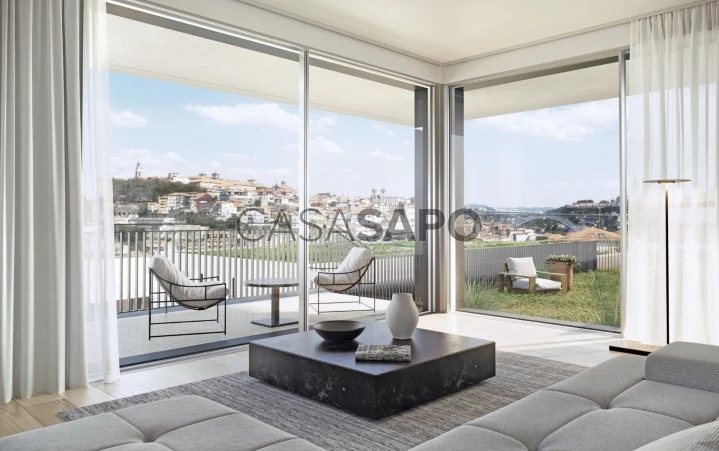13 Photos
Virtual Tour
360° Photo
Video
Blueprints
Logotypes
Brochure
PDF Brochure
Building for buy in Vila Nova de Gaia
Castelo de Gaia, Santa Marinha e São Pedro da Afurada, Vila Nova de Gaia, Distrito do Porto
buy
Share
Exclusive development on the terraces of Quinta de São Marcos, located on the south bank of the Douro River.
There are 26 luxury apartments T1 to T4 duplex privileged by superb views over the Douro and the City of Porto.
Terraces where the green asks permission to enter, the calm of the river fills the landscape and the surrounding nature is revealed in the materials.
The 5 buildings that make up this gated community were developed in an architectural exercise designed to integrate between the built spaces, the orography of the land and nature.
Come and be amazed by the fantastic finishes:
PRIVATE AND INTERIOR AREAS
-Lajetas floors in Yellow Granite
balcony
Suspended ceilings on AQUAPANEL OUTDOOR cement plates or equivalent
Painting of exterior ceilings, with aqueous paint
Guards - Structure of bars and rods in carbon steel with lacquered finish
Terraces
Floors - Granite slabs of large dimensions and irregular shape
Suspended ceilings on AQUAPANEL OUTDOOR cement plates or equivalent
Painting of exterior ceilings, with aqueous paint.
ROOMS, ROOMS AND CIRCULATIONS
Floor - oak wood of the ’SILVAS’ or equivalent
Skirting boards - Solid lacquered oak wood skirting boards
Walls - Plaster with tinned finish Painting with aqueous paint
Paneled in oak wood sheet coated with lacquered finish
Ceilings - Painted Plaster plaster
Cabinets - Wardrobes in Hydrofugo MDF with oak wood leaf interiors and doors lined with washed oak wood sheet
Doors - Door with solid wood structure finished in lacquered MDF and lacquered solid wood beadings
Kitchens
Pavement - Lioz Natural Stone
Walls - Lioz Natural Stone
Ceilings - painted plasterboard
Cabinets - Cabinets in Hydrofugue MDF with lacquered finish and melamine interiors
Countertop - Compac’s ZEMENT ICE quartz compact or equivalent
equipment
’Siemens’ oven or equivalent
’Siemens’ encastrable hood or equivalent
Induction plate of ’Siemens’ or equivalent
’Siemens’ dishwasher or equivalent
Refrigerator of ’Siemens’ or equivalent
’SIEMENS’ washing machine or equivalent
’RODI’ dishwasher or equivalent, with mixer and ’INVISIBLE’ valve cover recessed
laundry
Pavement - Lioz Natural Stone
Walls - Lioz\ Natural Stone
Cabinets - Cabinets in Hydrofugo MDF with lacquered finish and interiors
in melamine
SANITARY FACILITIES
Pavement - Lioz Natural Stone
Walls - Lioz Natural Stone
Bench - Lioz Natural Stone
Ceilings - Painted Plaster plaster
Shower base - Lioz Natural Stone with drain grate in the same material
Equipment - Suspended toilet with catalano soft-close cover or equivalent
Bidet suspended from CATALANO or equivalent
CATALANO landing washbasin or equivalent
OFA bidet mixer tap or equivalent
OFA washbasin mixer tap or equivalent
OFA 2-exit shower set
exterior
Facades -Thermal insulation type ETICS
Window frames - minimalist alumIno plated with double glazing
Blinds - Electric laminated, represtor alupac 100 C
Roof - Landscaped flat with zinc plate finishs
OUTDOOR CIRCULATION ZONES
Floor - granite microcube Yellow Stones
ENTRANCE HALLS
Floor - Marble Floor Creme Marfil
Walls - Plaster with tinned finish | Lambrim in Marble Creme Marfil
Ceilings - Painted Plaster plaster
Entry Door - glass with carbon steel structure
Door sander - in yellow granite blocks
stairs
Floor - Self-leveling concrete painted in dark gray and matt finish
MARBLE CREAM MARFIL
Walls - Plaster with tinned finish
Lambrim in Marble CREME MARFIL
Guards - Handrails and guards in structure of bars and rods in carbon steel.
FLOOR ING
Floor - Marble Creme Marfil
Walls - Plaster with tinned finish. | Lambrim in Marble Creme Marfil
Fire Doors - VICAIMA or equivalent coated with natural lacquered oak wood leaf
Door slat - in Natural Stone Lioz
GARAGE AND STORAGE
Floors - Self-leveling concrete painted in dark grey and mattfinish
Walls - Plaster with sanded finish
Gates - Sectioned garage gates of type ’Hormann’ or equivalent
EQUIPMENT AND INFRASTRUCTURE
Elevators - Electric lift of the ’Schmitt + Sohn’ or equivalent, of nominal load of 630 kg with capacity for 8 people
Equipment - Mitsubishi brand air conditioning or equivalent
DAIKIN hot water heat pump or equivalent
MDESIGN type gas heat recovery or equivalent
Security - GIRA/ECS video intercom system or equivalent with camera, audio, numerical code and information
Fire detection center
Communications - Structured Fiber Optic Voice and Data Network
There are 26 luxury apartments T1 to T4 duplex privileged by superb views over the Douro and the City of Porto.
Terraces where the green asks permission to enter, the calm of the river fills the landscape and the surrounding nature is revealed in the materials.
The 5 buildings that make up this gated community were developed in an architectural exercise designed to integrate between the built spaces, the orography of the land and nature.
Come and be amazed by the fantastic finishes:
PRIVATE AND INTERIOR AREAS
-Lajetas floors in Yellow Granite
balcony
Suspended ceilings on AQUAPANEL OUTDOOR cement plates or equivalent
Painting of exterior ceilings, with aqueous paint
Guards - Structure of bars and rods in carbon steel with lacquered finish
Terraces
Floors - Granite slabs of large dimensions and irregular shape
Suspended ceilings on AQUAPANEL OUTDOOR cement plates or equivalent
Painting of exterior ceilings, with aqueous paint.
ROOMS, ROOMS AND CIRCULATIONS
Floor - oak wood of the ’SILVAS’ or equivalent
Skirting boards - Solid lacquered oak wood skirting boards
Walls - Plaster with tinned finish Painting with aqueous paint
Paneled in oak wood sheet coated with lacquered finish
Ceilings - Painted Plaster plaster
Cabinets - Wardrobes in Hydrofugo MDF with oak wood leaf interiors and doors lined with washed oak wood sheet
Doors - Door with solid wood structure finished in lacquered MDF and lacquered solid wood beadings
Kitchens
Pavement - Lioz Natural Stone
Walls - Lioz Natural Stone
Ceilings - painted plasterboard
Cabinets - Cabinets in Hydrofugue MDF with lacquered finish and melamine interiors
Countertop - Compac’s ZEMENT ICE quartz compact or equivalent
equipment
’Siemens’ oven or equivalent
’Siemens’ encastrable hood or equivalent
Induction plate of ’Siemens’ or equivalent
’Siemens’ dishwasher or equivalent
Refrigerator of ’Siemens’ or equivalent
’SIEMENS’ washing machine or equivalent
’RODI’ dishwasher or equivalent, with mixer and ’INVISIBLE’ valve cover recessed
laundry
Pavement - Lioz Natural Stone
Walls - Lioz\ Natural Stone
Cabinets - Cabinets in Hydrofugo MDF with lacquered finish and interiors
in melamine
SANITARY FACILITIES
Pavement - Lioz Natural Stone
Walls - Lioz Natural Stone
Bench - Lioz Natural Stone
Ceilings - Painted Plaster plaster
Shower base - Lioz Natural Stone with drain grate in the same material
Equipment - Suspended toilet with catalano soft-close cover or equivalent
Bidet suspended from CATALANO or equivalent
CATALANO landing washbasin or equivalent
OFA bidet mixer tap or equivalent
OFA washbasin mixer tap or equivalent
OFA 2-exit shower set
exterior
Facades -Thermal insulation type ETICS
Window frames - minimalist alumIno plated with double glazing
Blinds - Electric laminated, represtor alupac 100 C
Roof - Landscaped flat with zinc plate finishs
OUTDOOR CIRCULATION ZONES
Floor - granite microcube Yellow Stones
ENTRANCE HALLS
Floor - Marble Floor Creme Marfil
Walls - Plaster with tinned finish | Lambrim in Marble Creme Marfil
Ceilings - Painted Plaster plaster
Entry Door - glass with carbon steel structure
Door sander - in yellow granite blocks
stairs
Floor - Self-leveling concrete painted in dark gray and matt finish
MARBLE CREAM MARFIL
Walls - Plaster with tinned finish
Lambrim in Marble CREME MARFIL
Guards - Handrails and guards in structure of bars and rods in carbon steel.
FLOOR ING
Floor - Marble Creme Marfil
Walls - Plaster with tinned finish. | Lambrim in Marble Creme Marfil
Fire Doors - VICAIMA or equivalent coated with natural lacquered oak wood leaf
Door slat - in Natural Stone Lioz
GARAGE AND STORAGE
Floors - Self-leveling concrete painted in dark grey and mattfinish
Walls - Plaster with sanded finish
Gates - Sectioned garage gates of type ’Hormann’ or equivalent
EQUIPMENT AND INFRASTRUCTURE
Elevators - Electric lift of the ’Schmitt + Sohn’ or equivalent, of nominal load of 630 kg with capacity for 8 people
Equipment - Mitsubishi brand air conditioning or equivalent
DAIKIN hot water heat pump or equivalent
MDESIGN type gas heat recovery or equivalent
Security - GIRA/ECS video intercom system or equivalent with camera, audio, numerical code and information
Fire detection center
Communications - Structured Fiber Optic Voice and Data Network
See more
Property information
Condition
Under construction
Floor area
4,186m²
Serial Number
CasaSAPO_1018PS
Energy Certification
Exempt
Views
1,210
Clicks
142
Published in
more than a month
Location - Building in the parish of Santa Marinha e São Pedro da Afurada, Vila Nova de Gaia
Characteristics
Number of floors: 4
Balconies
Basement
Entrance Hall
Laundry Room
Open Space
Games Room (s)
Estate Agent

RealFolio Estate
Real Estate License (AMI): 9178
Realfolio- Sociedade de Mediação Imobiliária, Lda
Address
Avenida do Lago 510
Serial Number
CasaSAPO_1018PS
Open hours
9h-13h e 14h-18h
Site












